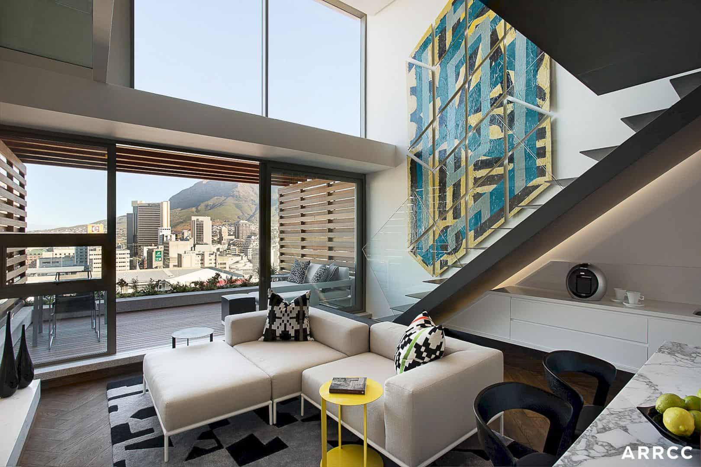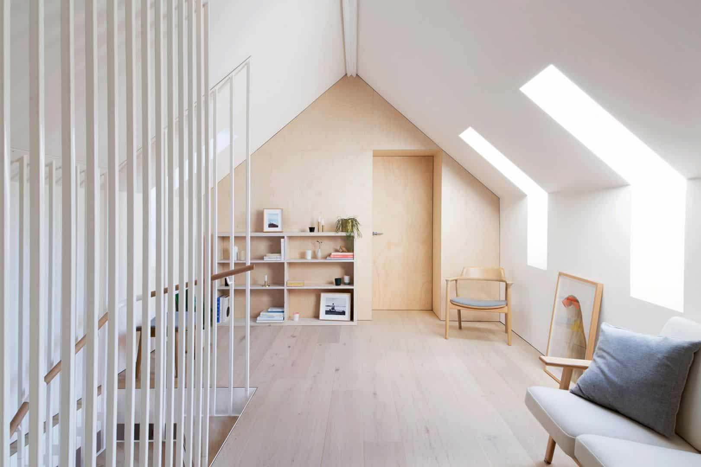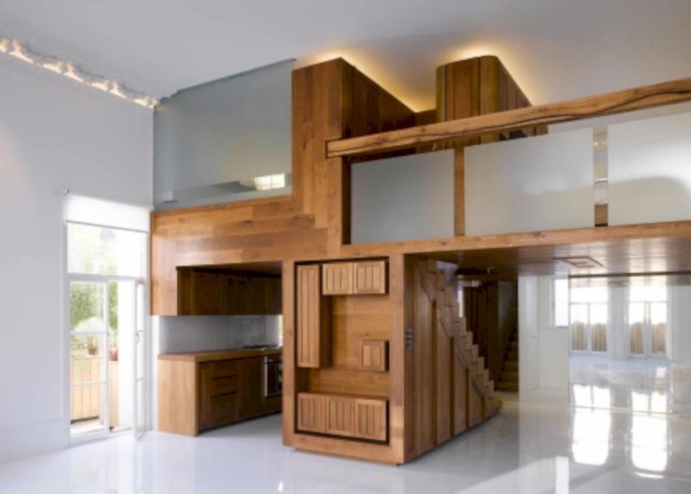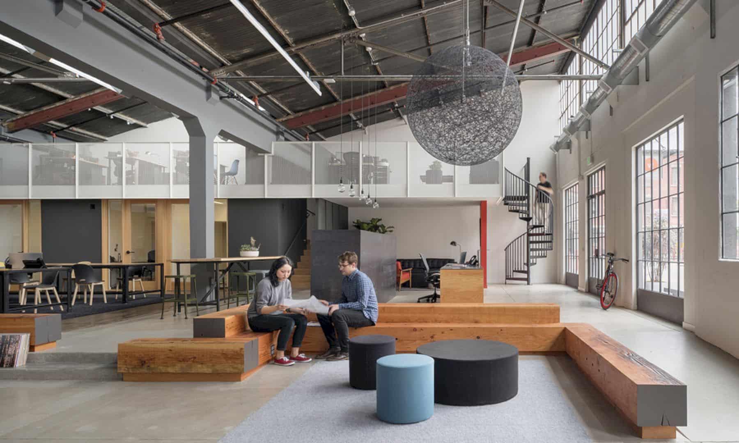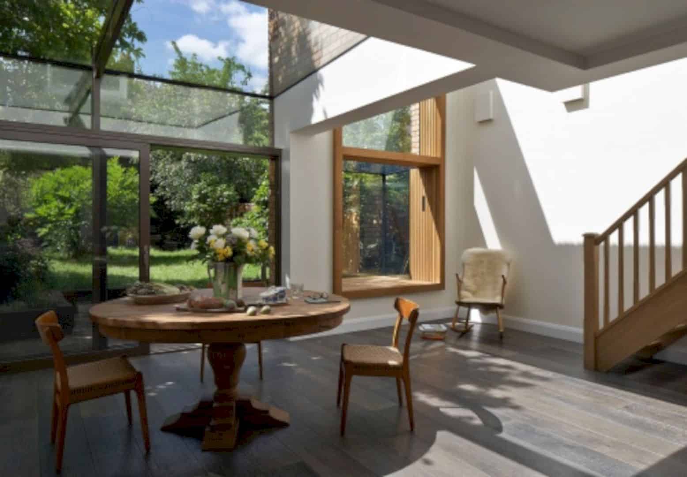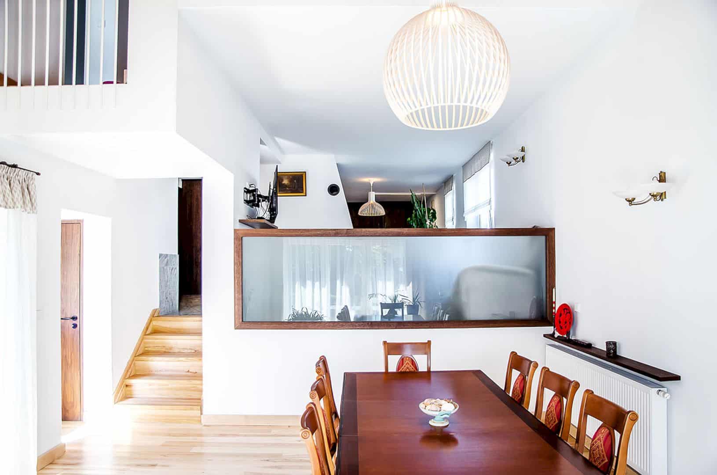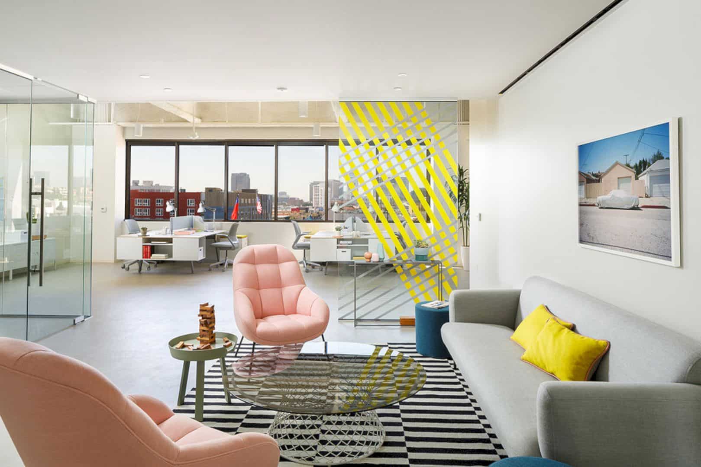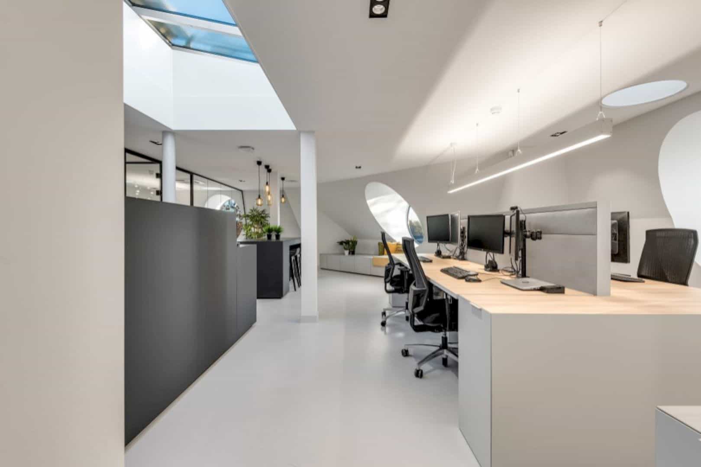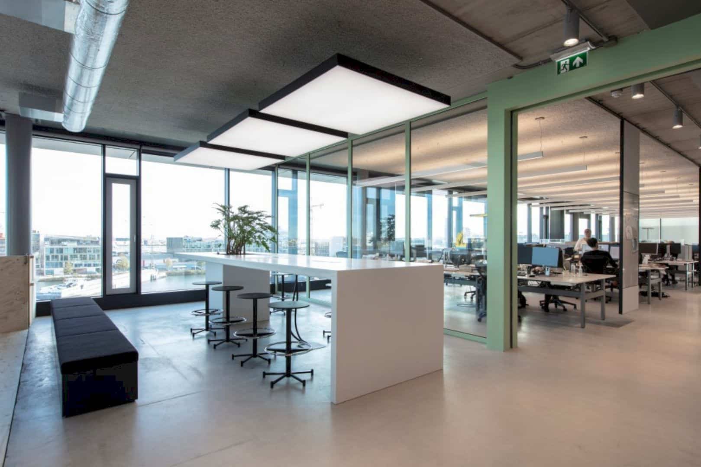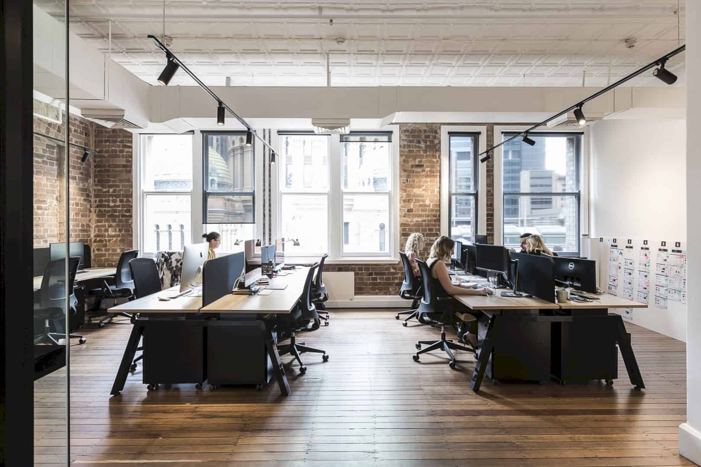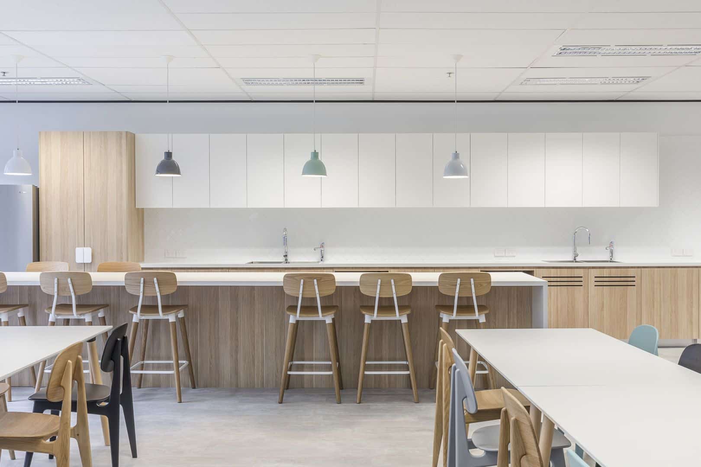De Waterkant South Africa: A Duplex Apartment with Contemporary Living and High Design Combination
The architect creates a design that can express a distinctly modern African attitude based on the fast-paced city living demands. De Waterkant has a calm and serene space to relax and re-energizing in the middle of the city. The interior is dynamic and also stylised with contemporary luxury urban space for spatial use, technology, and cutting edge design.

