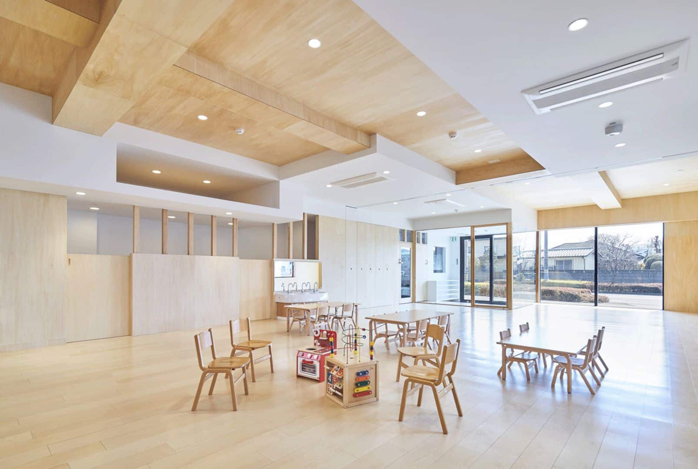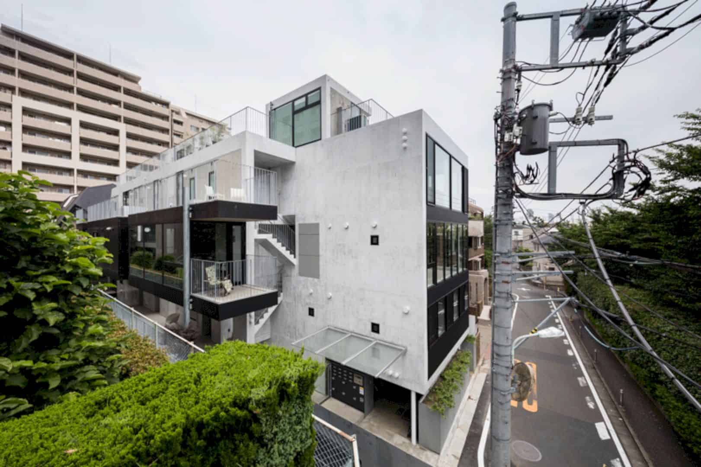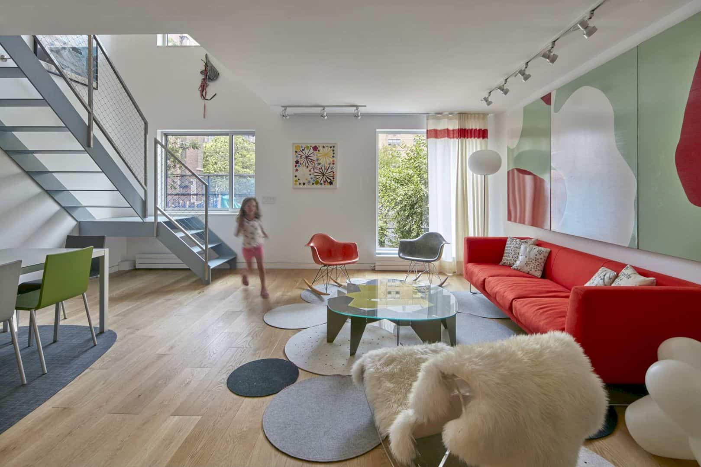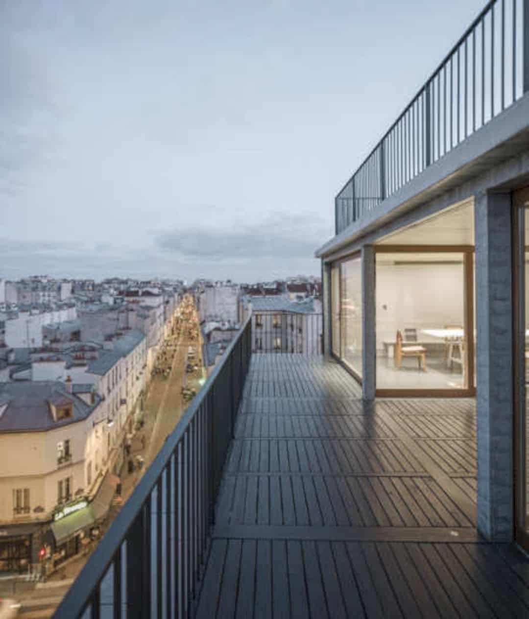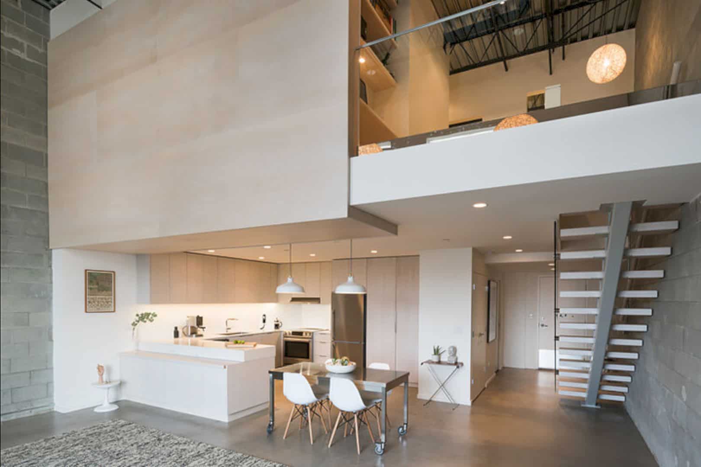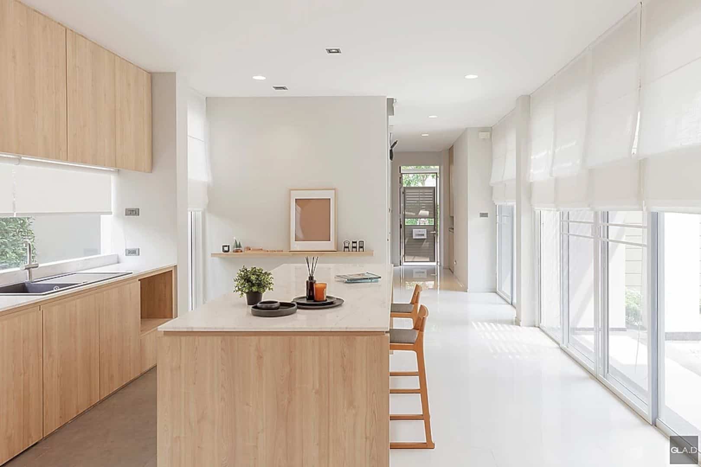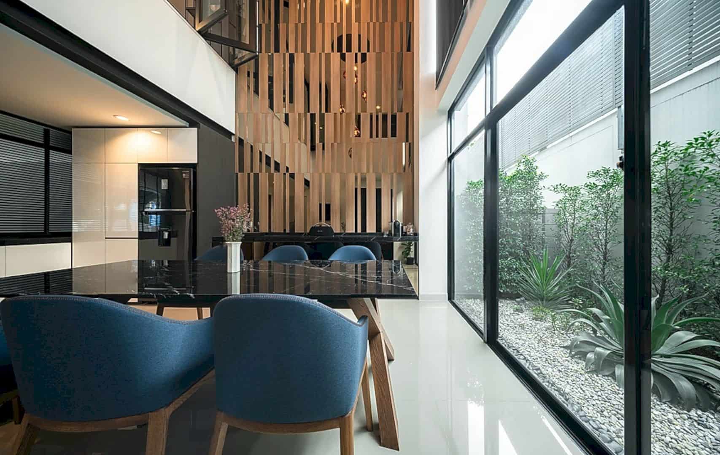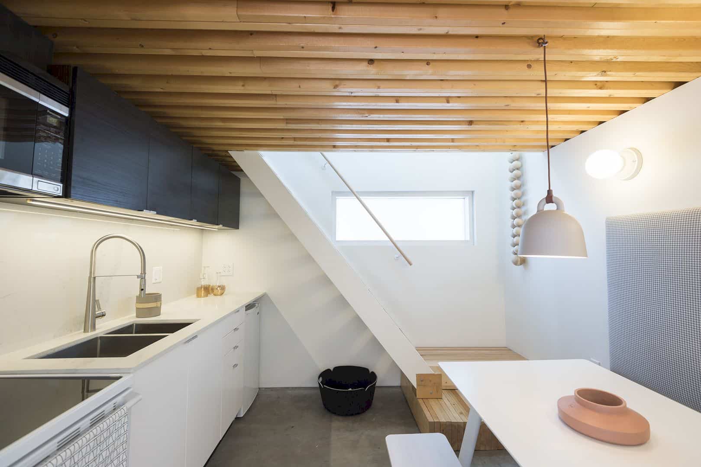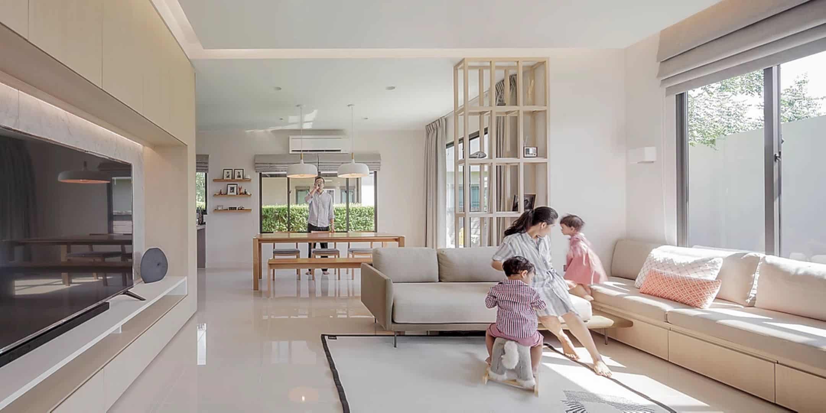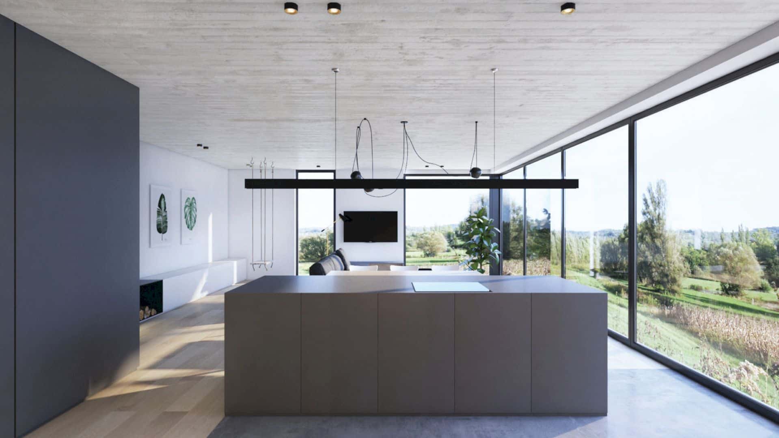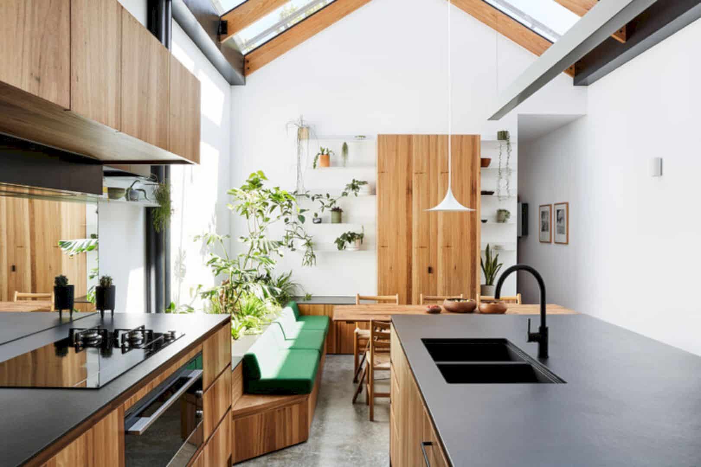Akiruno Nursery School: A Modern Kindegarten with A Diverse and Free Space
While imagining the children’s activities at the floor level of the building, the design is also adjusted so the interference between the wall and the ceiling is achieved and the exact result of the design can be shown. A diverse and free space is also created that can’t be understood from the design plan alone.

