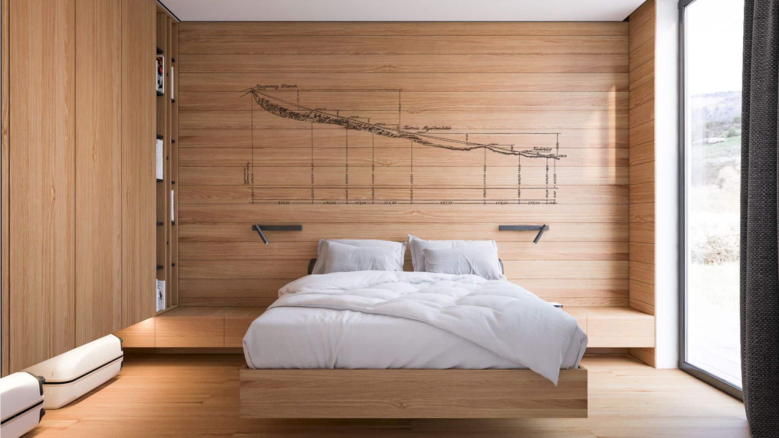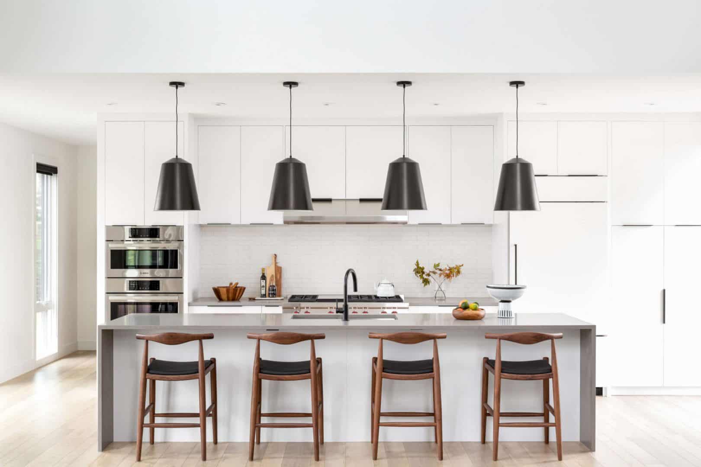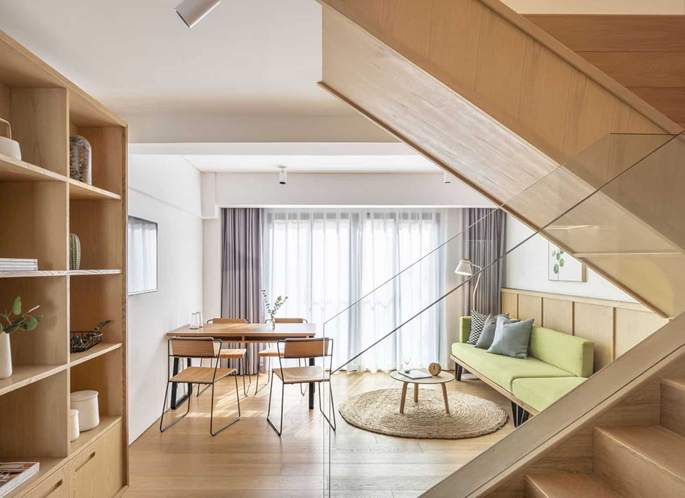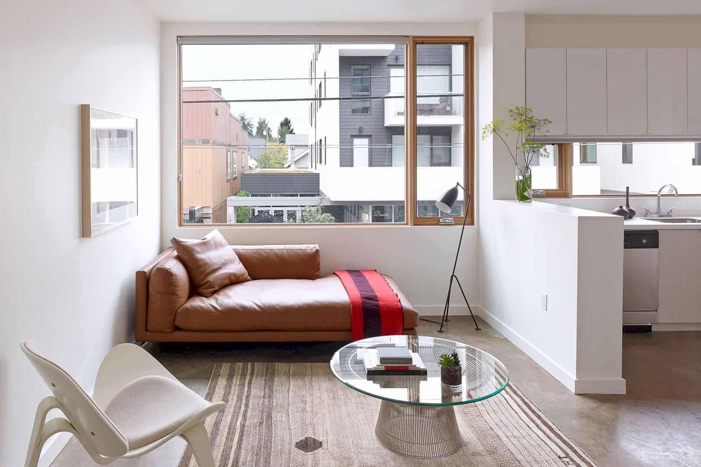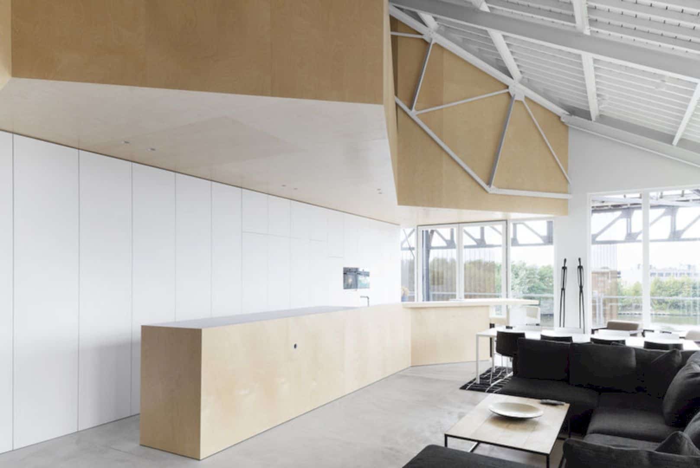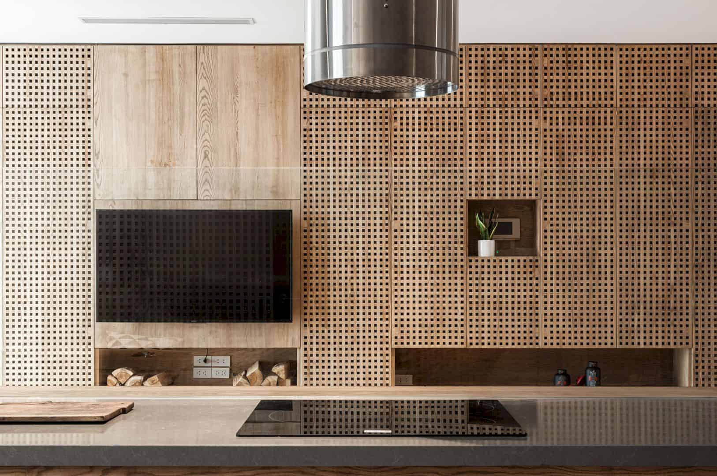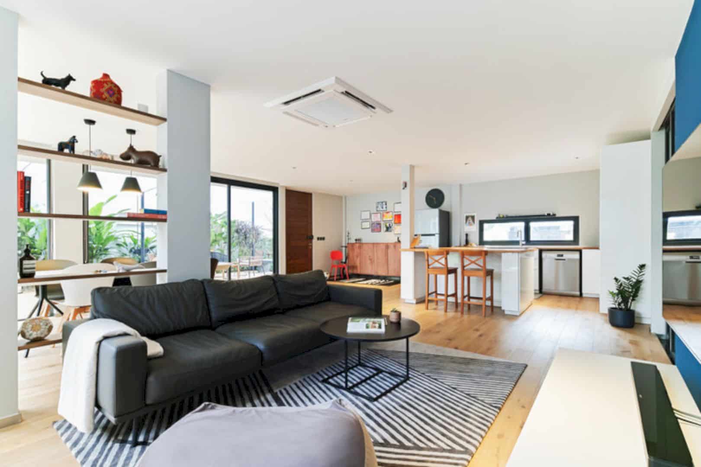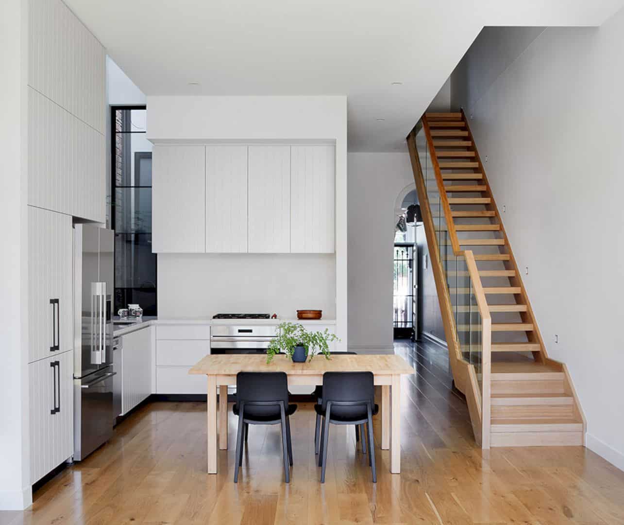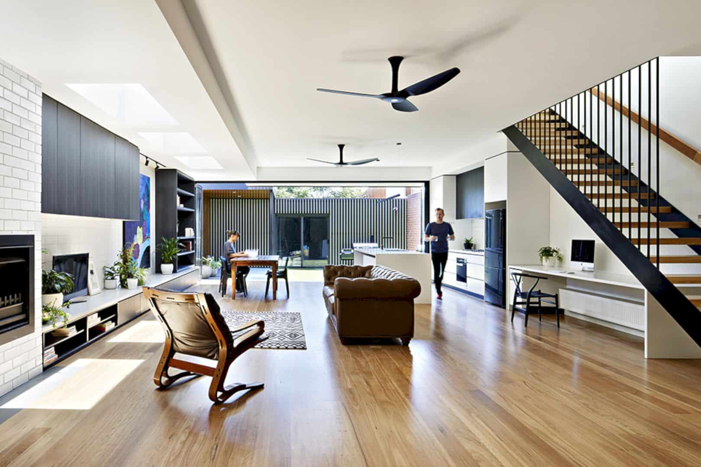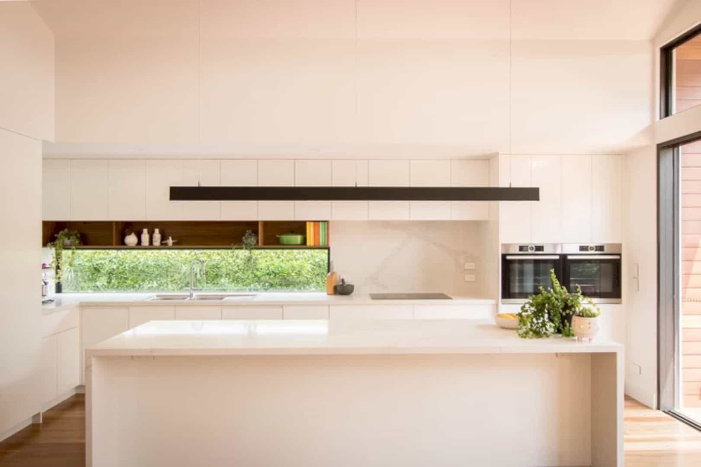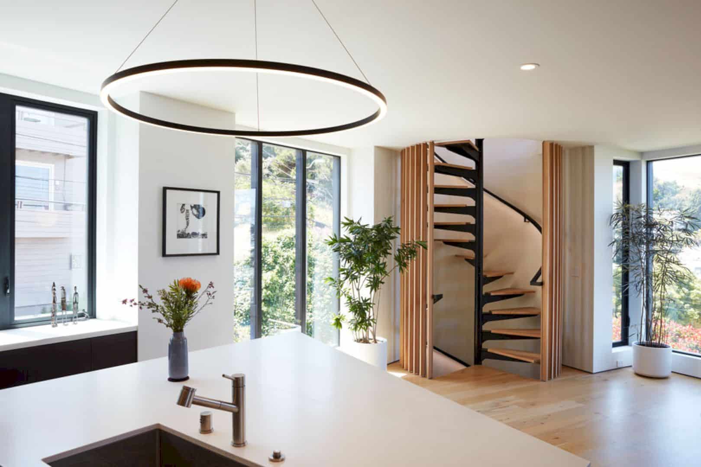Zakopane Apartment: A Modern Apartment with A Bright and Elegant Interior
In order to create an interesting interior design, the architect also uses some different materials to beautify this apartment. Grey tiles are used not only for the center area of the apartment but also for the bathroom floor and wall. In the bedroom, wood dominates the wall behind the bed, the floor, and the cupboard. The same wood material is also used to design the storage in the bathroom.

