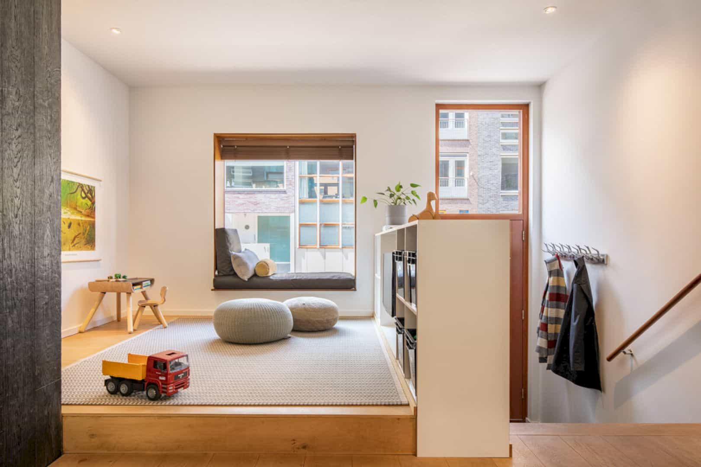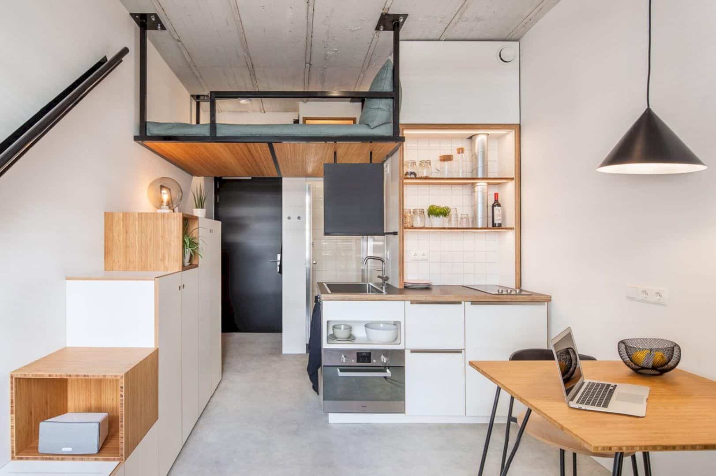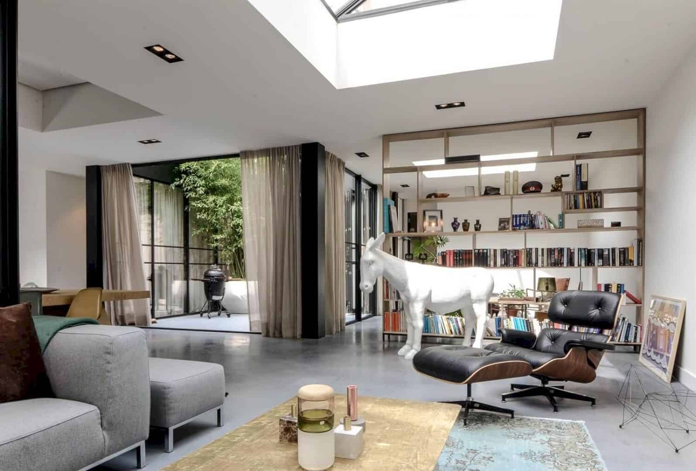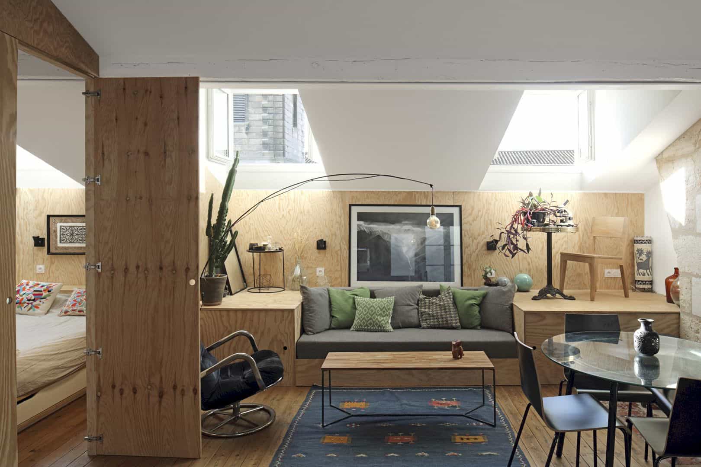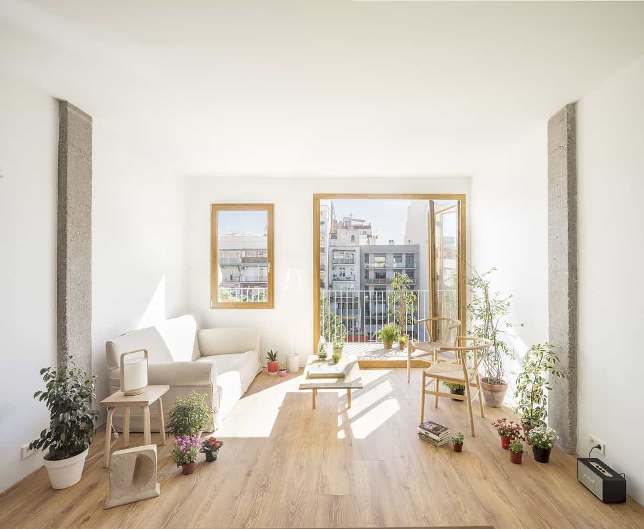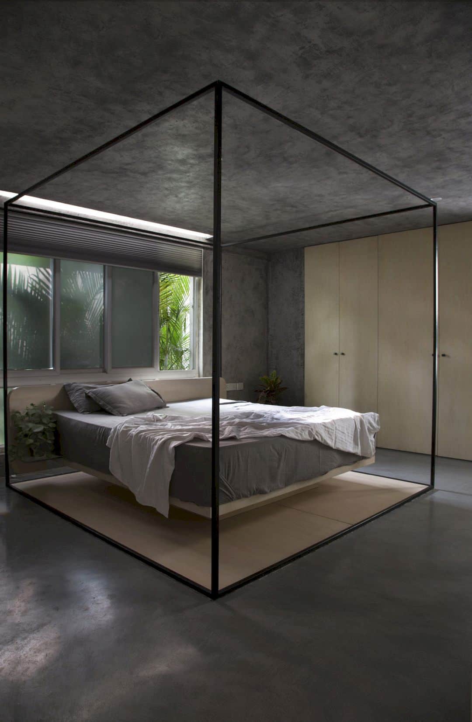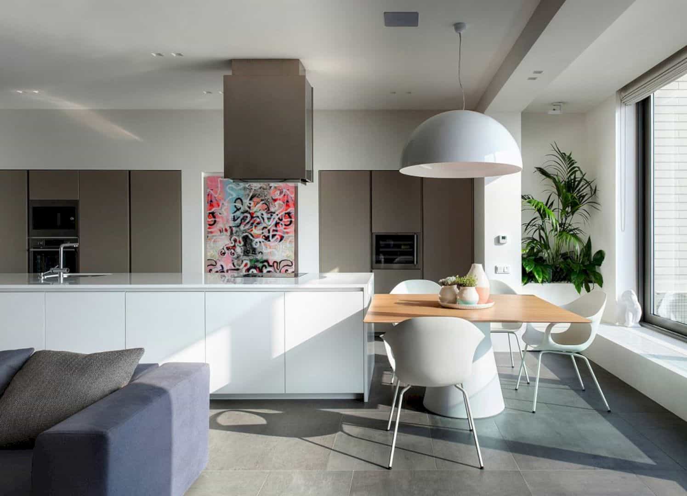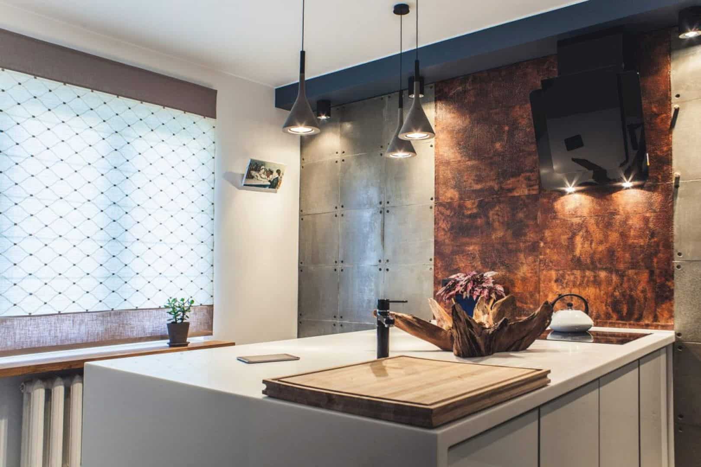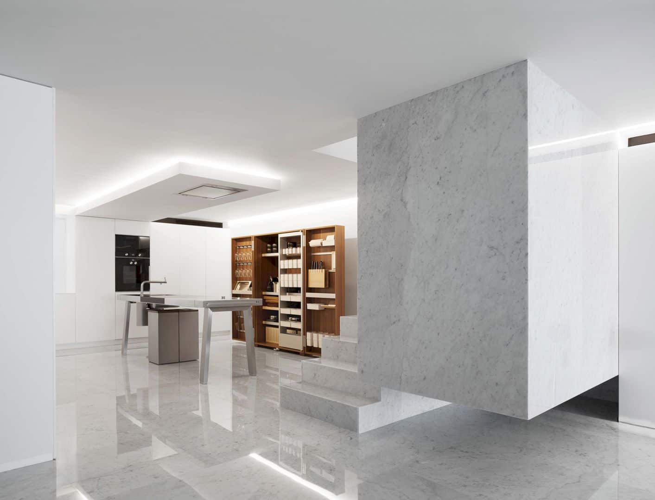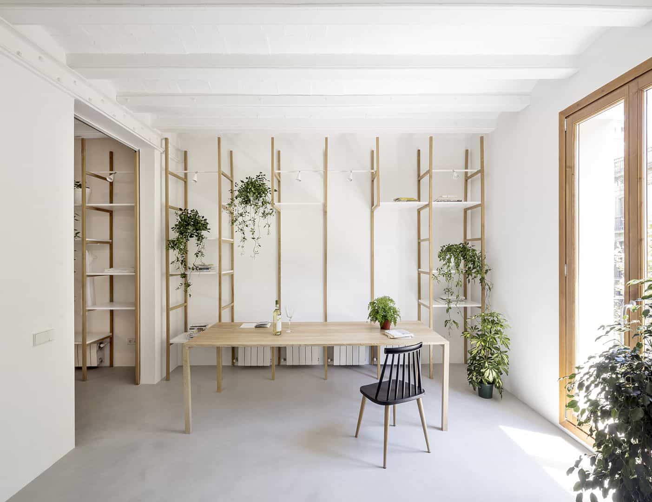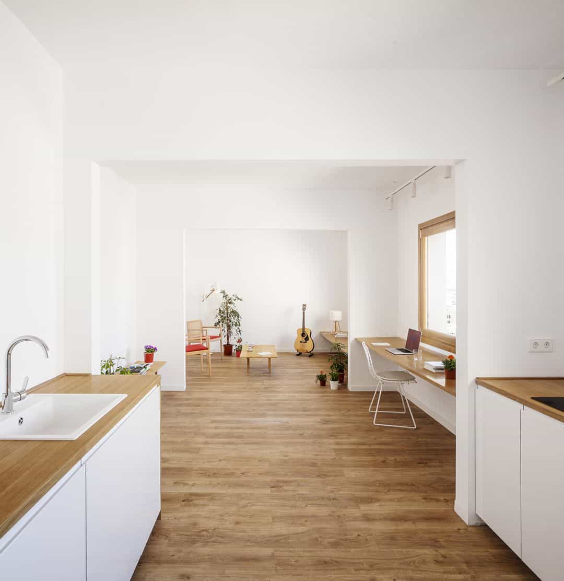Majanggracht: A New Interior with A Ground Floor Living Kitchen and Split-Level Layouts
Standard Studio designs a new interior for a young family home in Majanggracht, Amsterdam, the Netherlands. Majanggracht is a 2015 project that sits on the beautiful KNSM island, designed with a ground floor living kitchen to move out a lot of house functions. With the split-level layouts and big voids, the characteristic for the playfulness of the house can be shown up.

