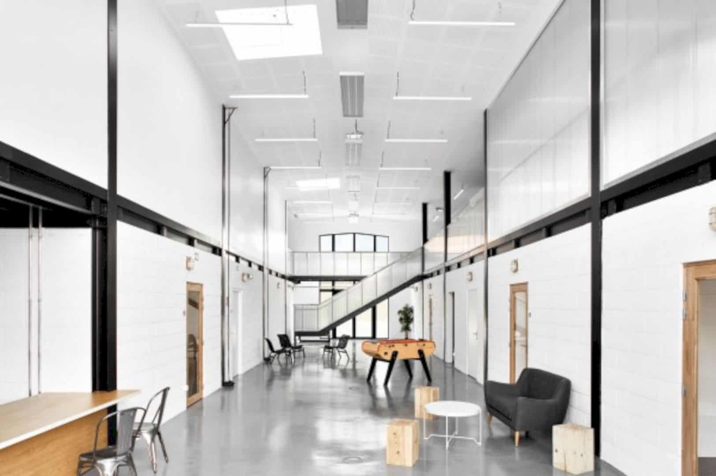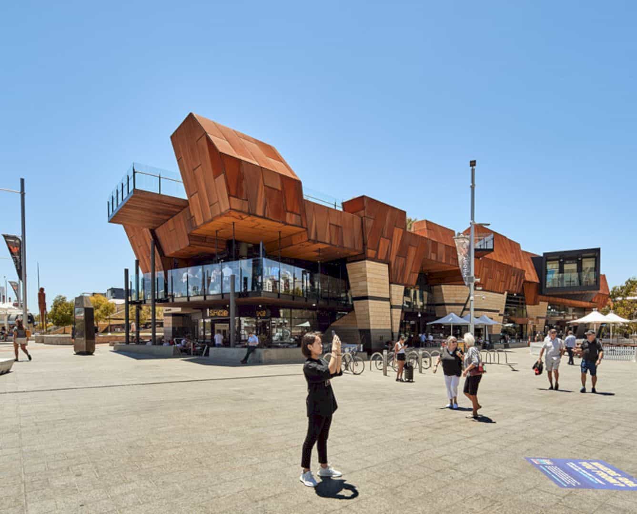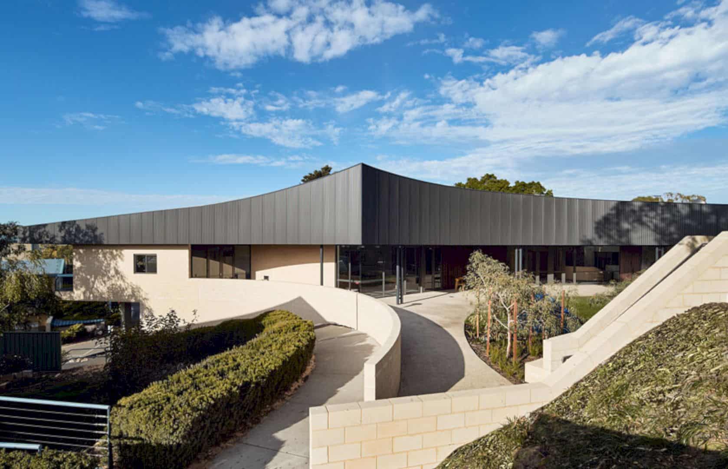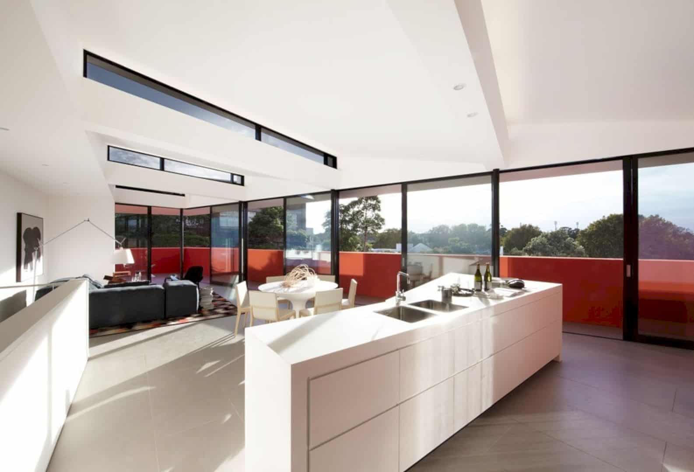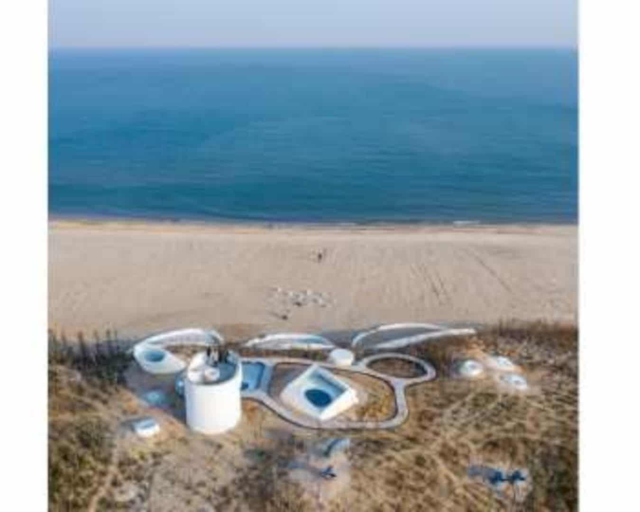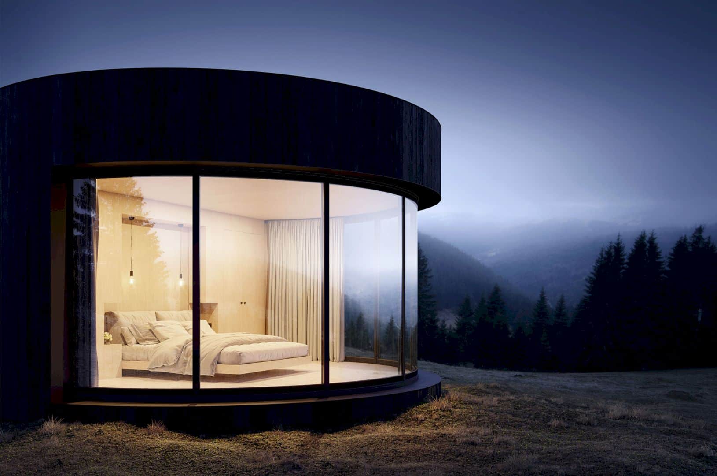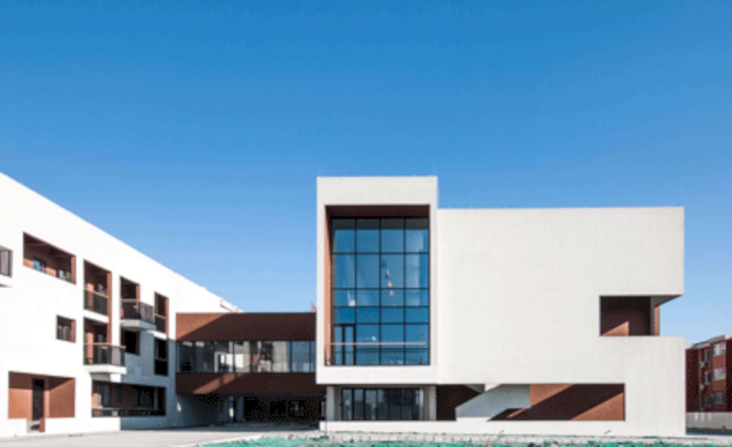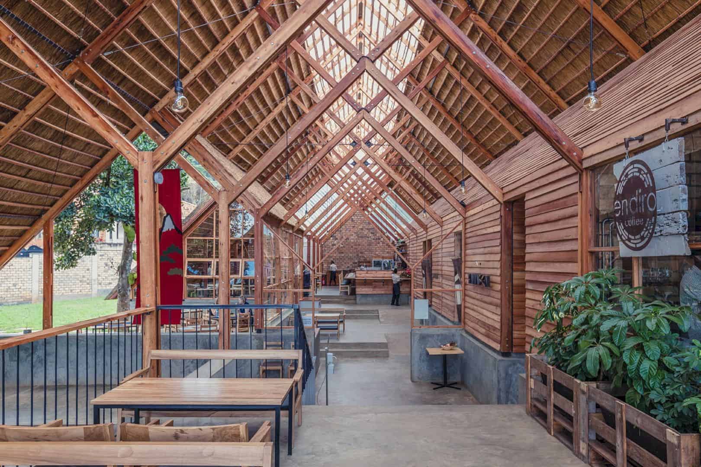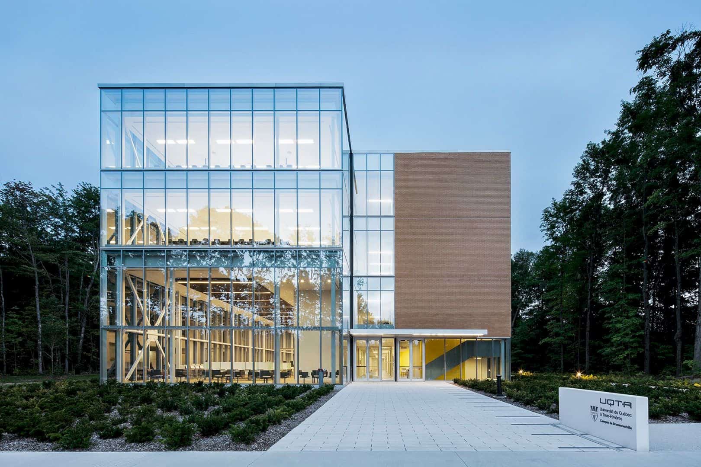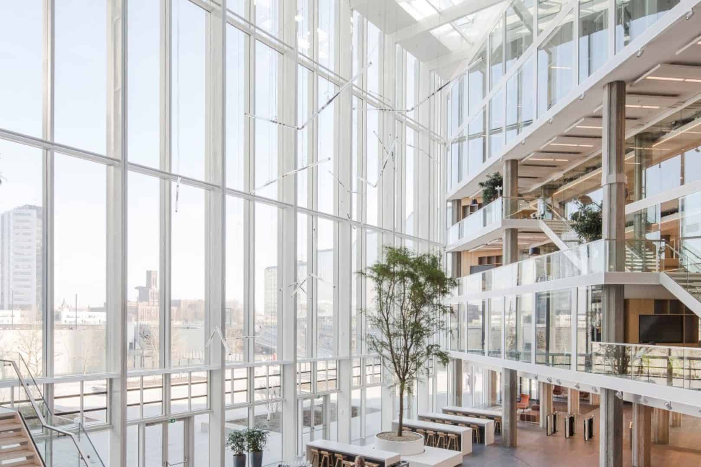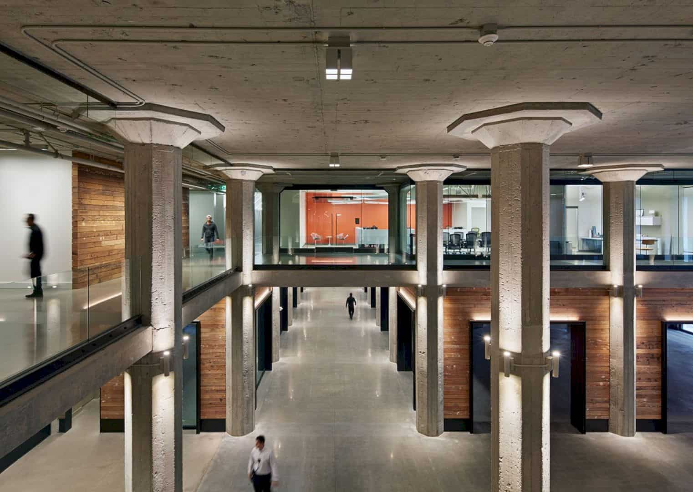Youth House and House of Associations: A Storage Shed Rehabilitation with A Metal Frame
The volume of Youth House and House of Associations is divided into two levels. This separation is done by adding a collaboration of a mezzanine floor. Each program of this building design has its own floor. The youth home is located on the ground floor while the home of associations can be found on the first level of the building. Each of them also has an entrance on one of some gables.

