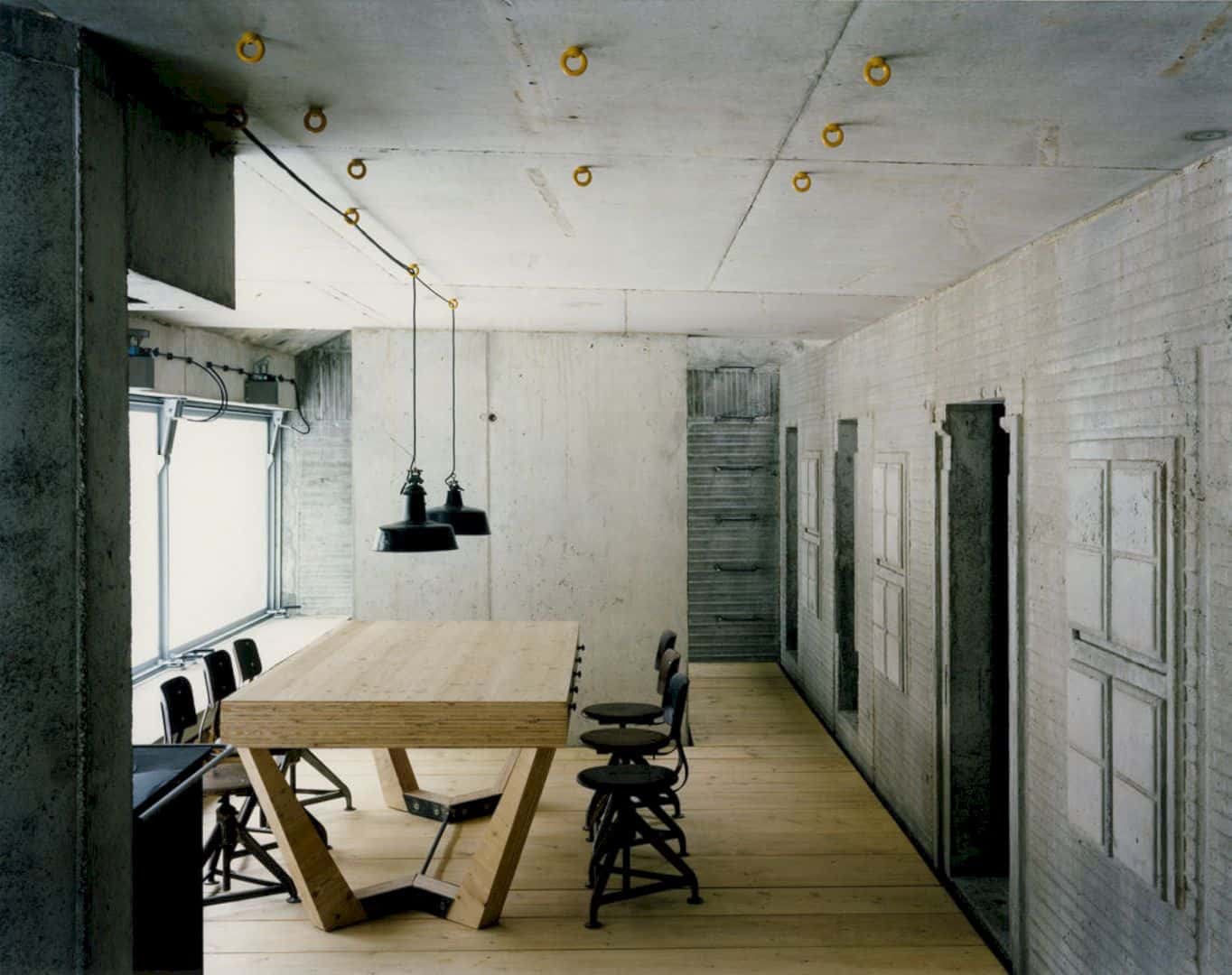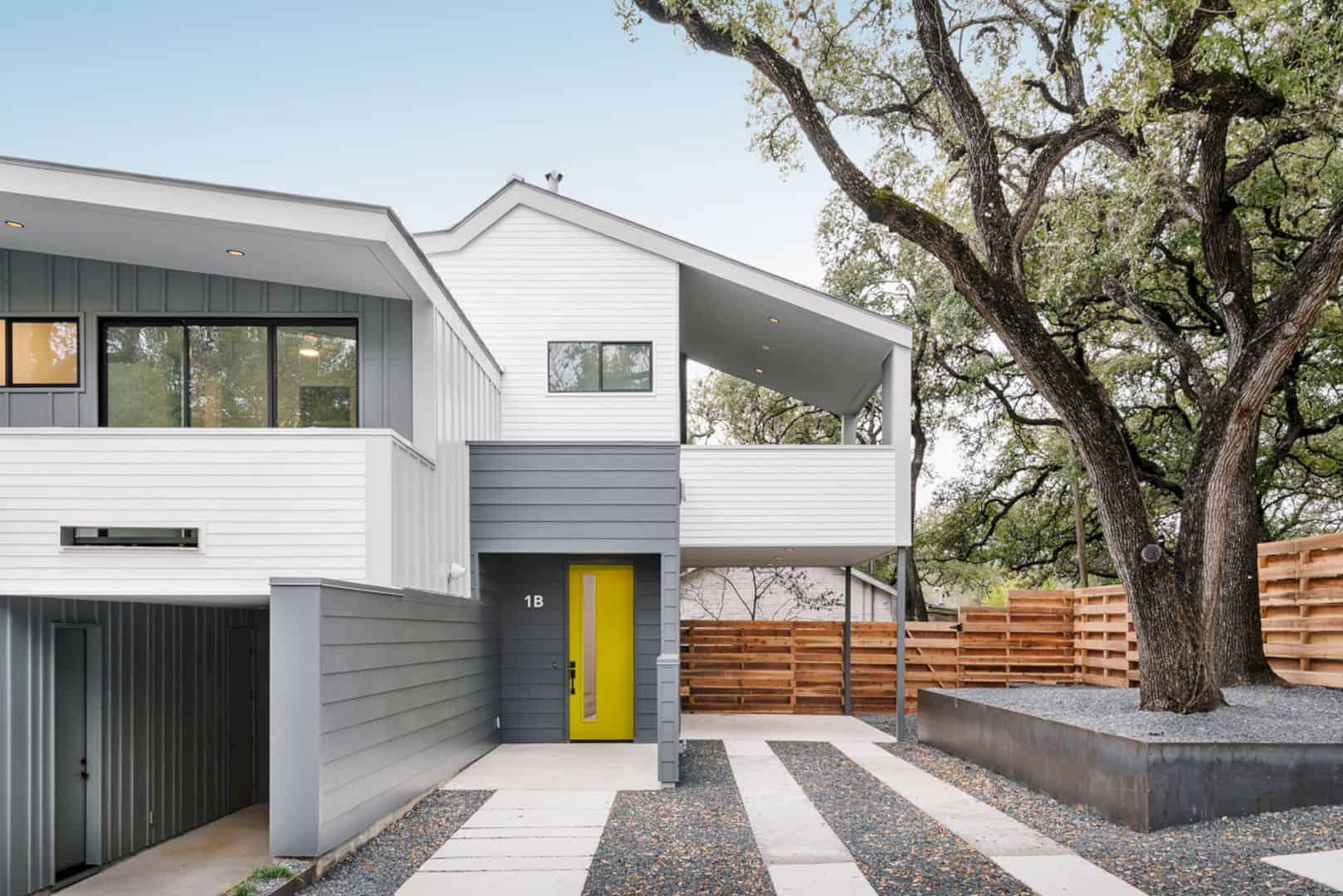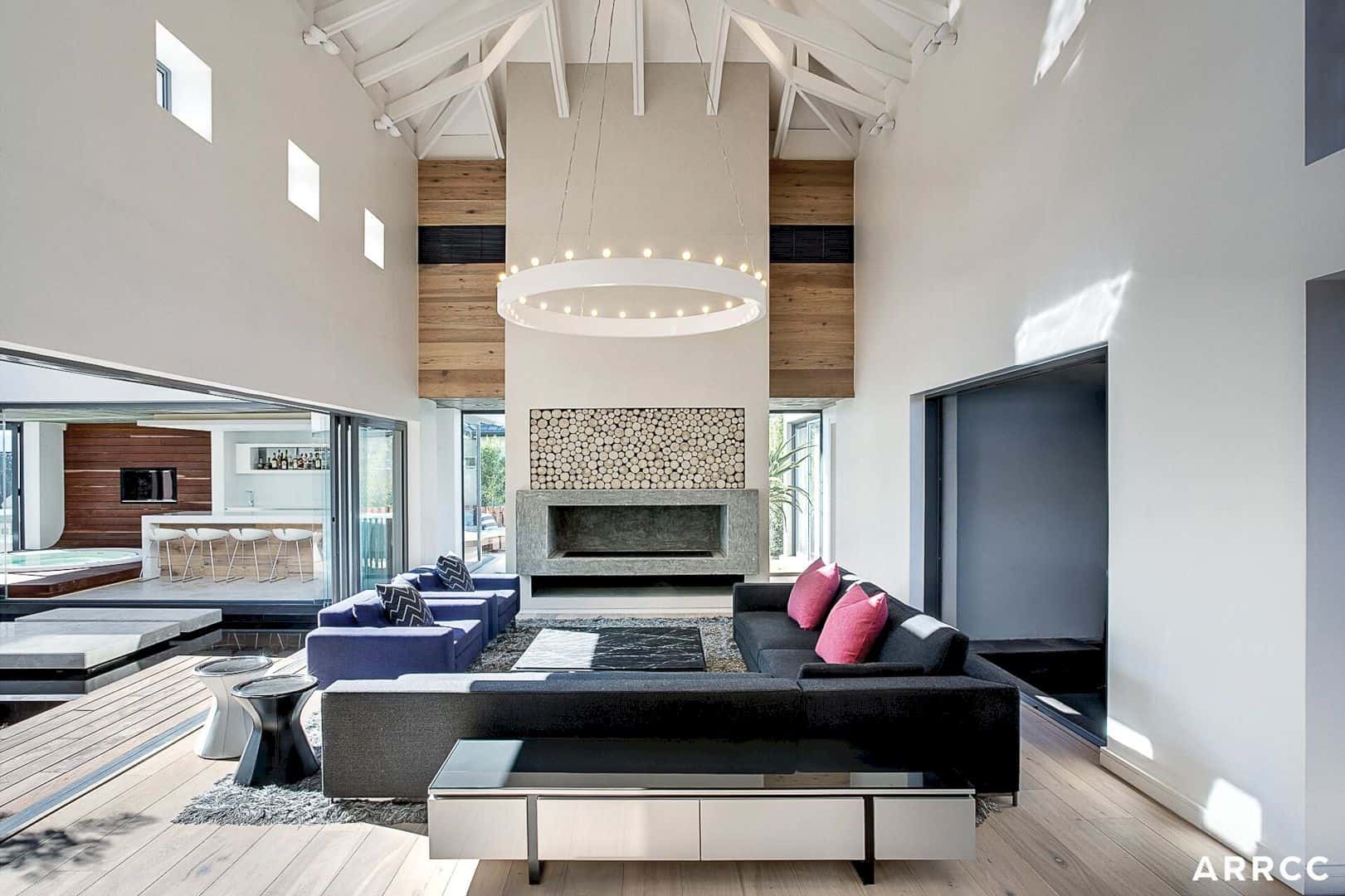Brooks + Scarpa has successfully revamped the 7,000 square foot interior of a 1930s Art Deco masonry building into a production facility called Reactor Films. The facility is located in Santa Monica, California, and used as an office and recording or production space for music videos and TV commercials.
Reactor Films
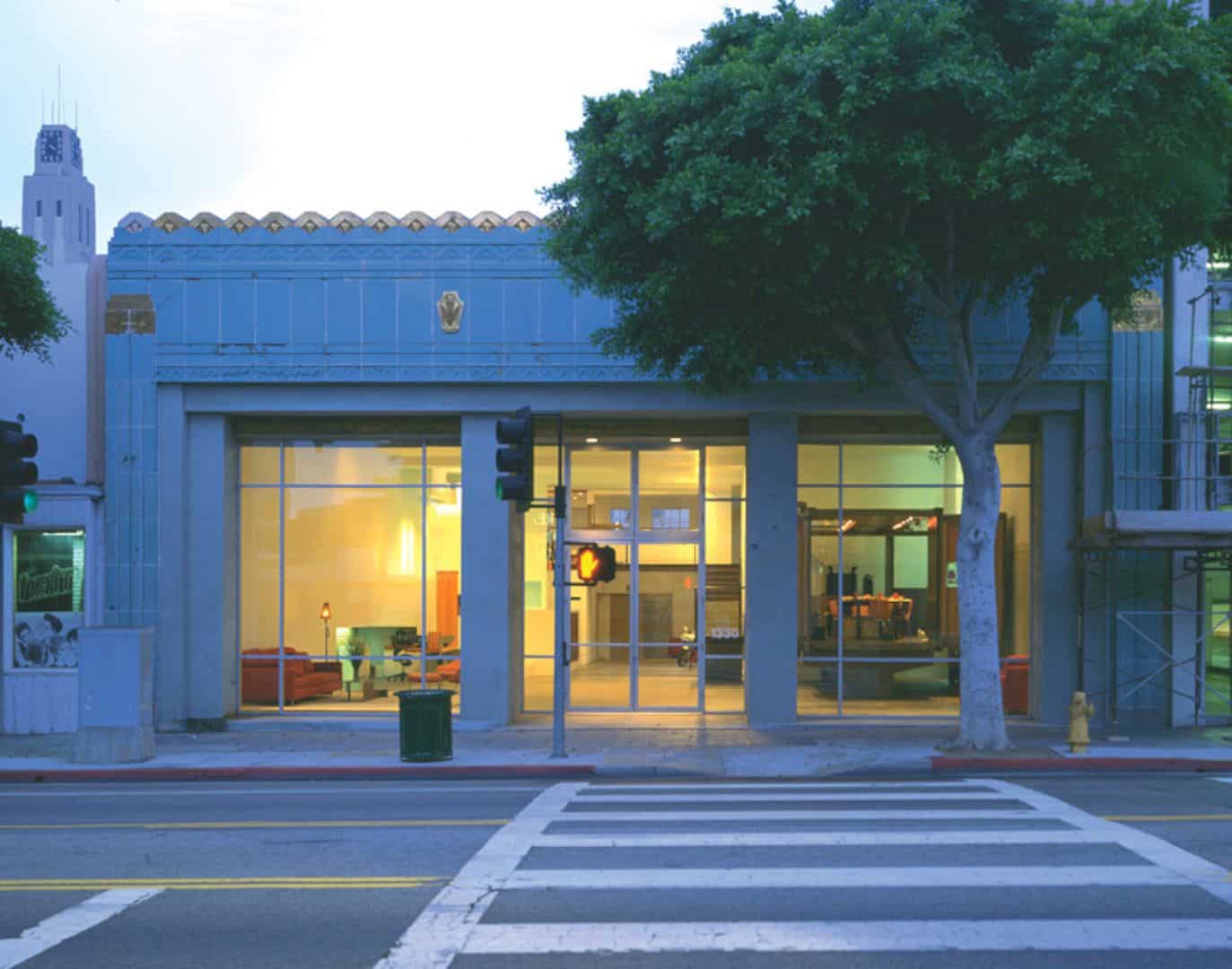
With a fourteen-week deadline, the firm decided to phase and develop the Reactor Films project in sections to meet the construction schedule while exploring each programmatic area in depth.
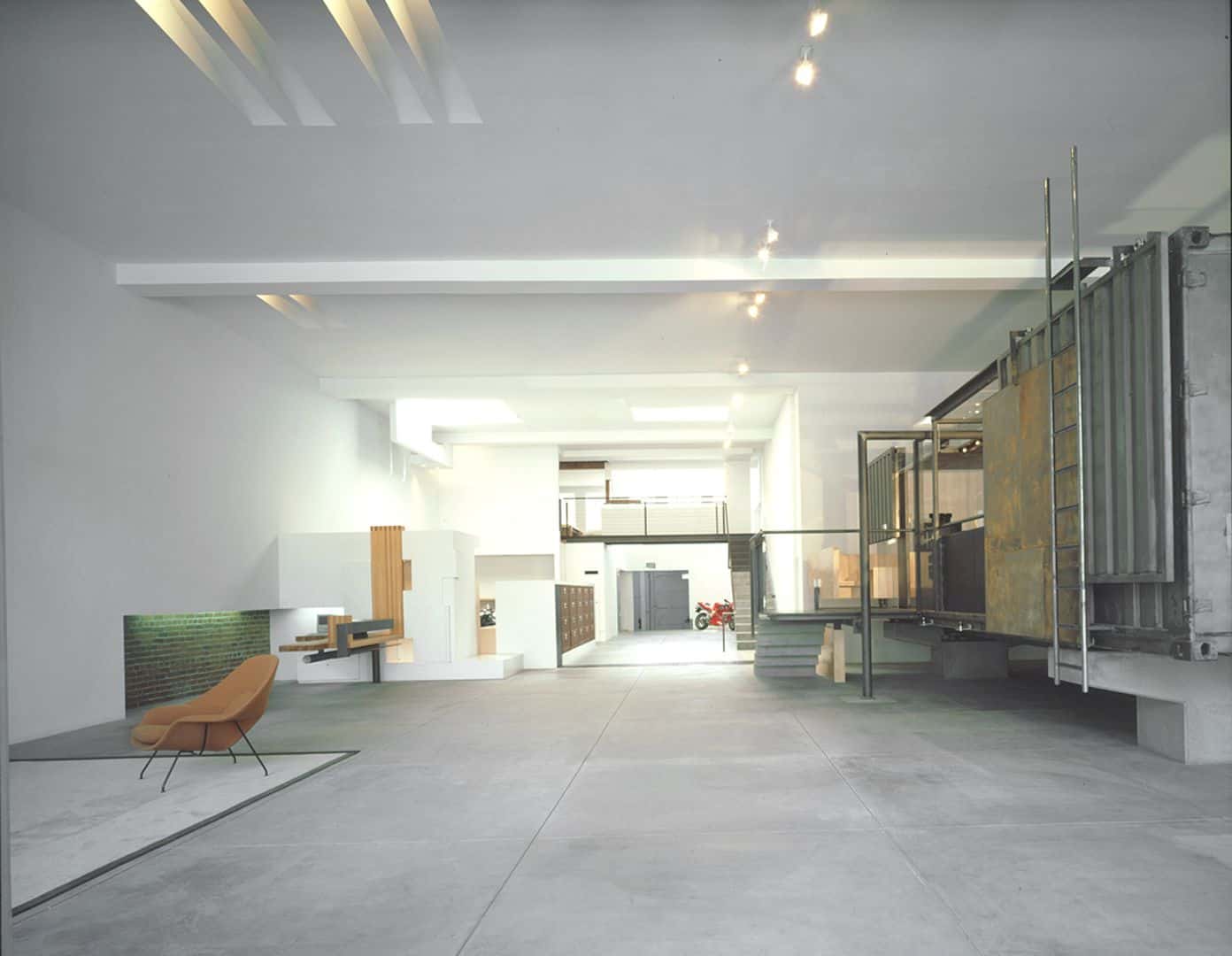
Through the project, the architectural firm was able to establish a production facility with its own identity. The 7,000-square-feet space has 18-feet ceilings came with its own requirement which is the first 50 feet at the front of any building within the Bayside Pedestrian District is dedicated to the engagement of the pedestrian activity.
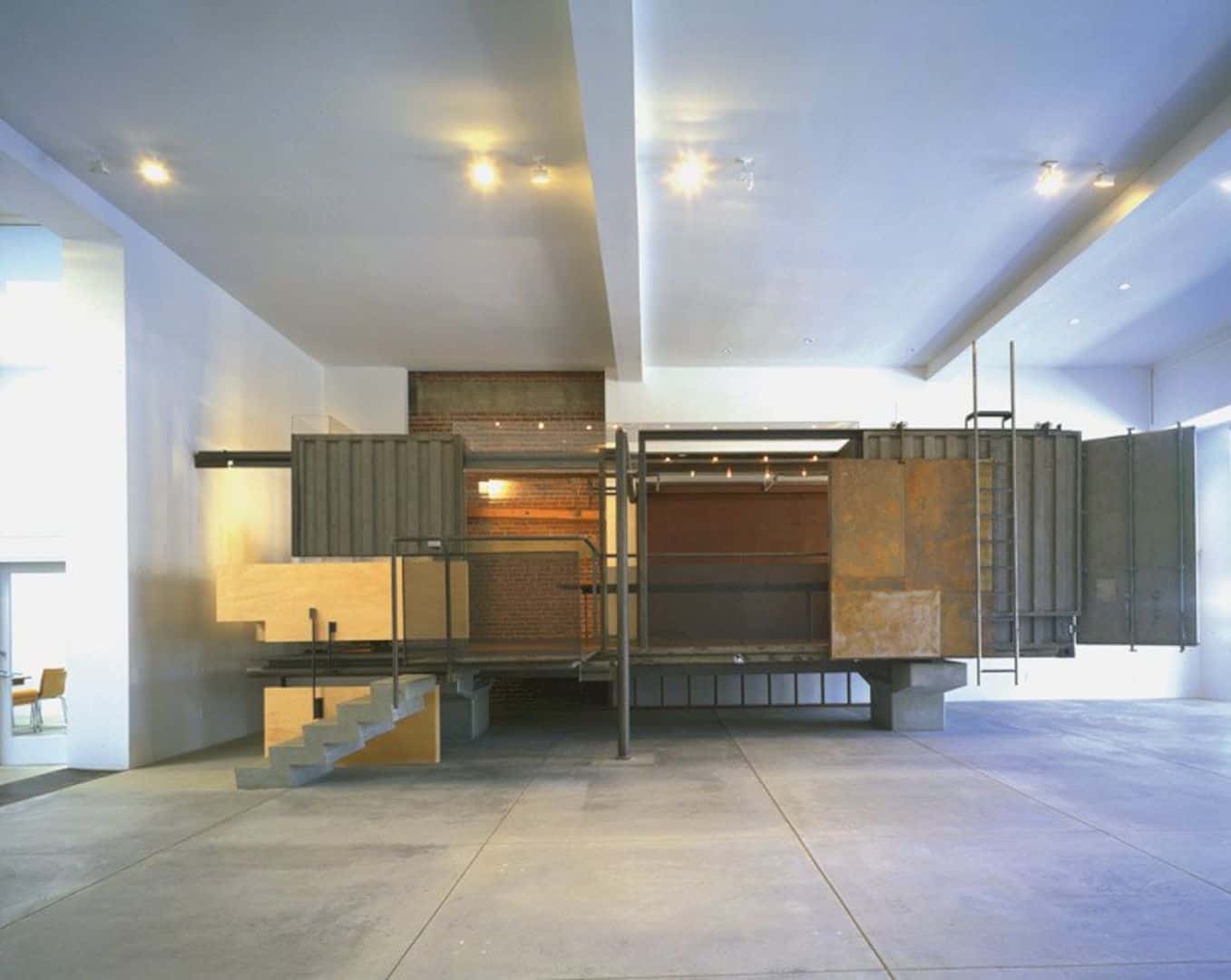
Inside, the shipping container has a new role which is to become a workplace in the form of a conference room. The conference room was designed by Pugh + Scarpa as the central attraction in this remodeling project of the Art Deco interior.
Divided Program
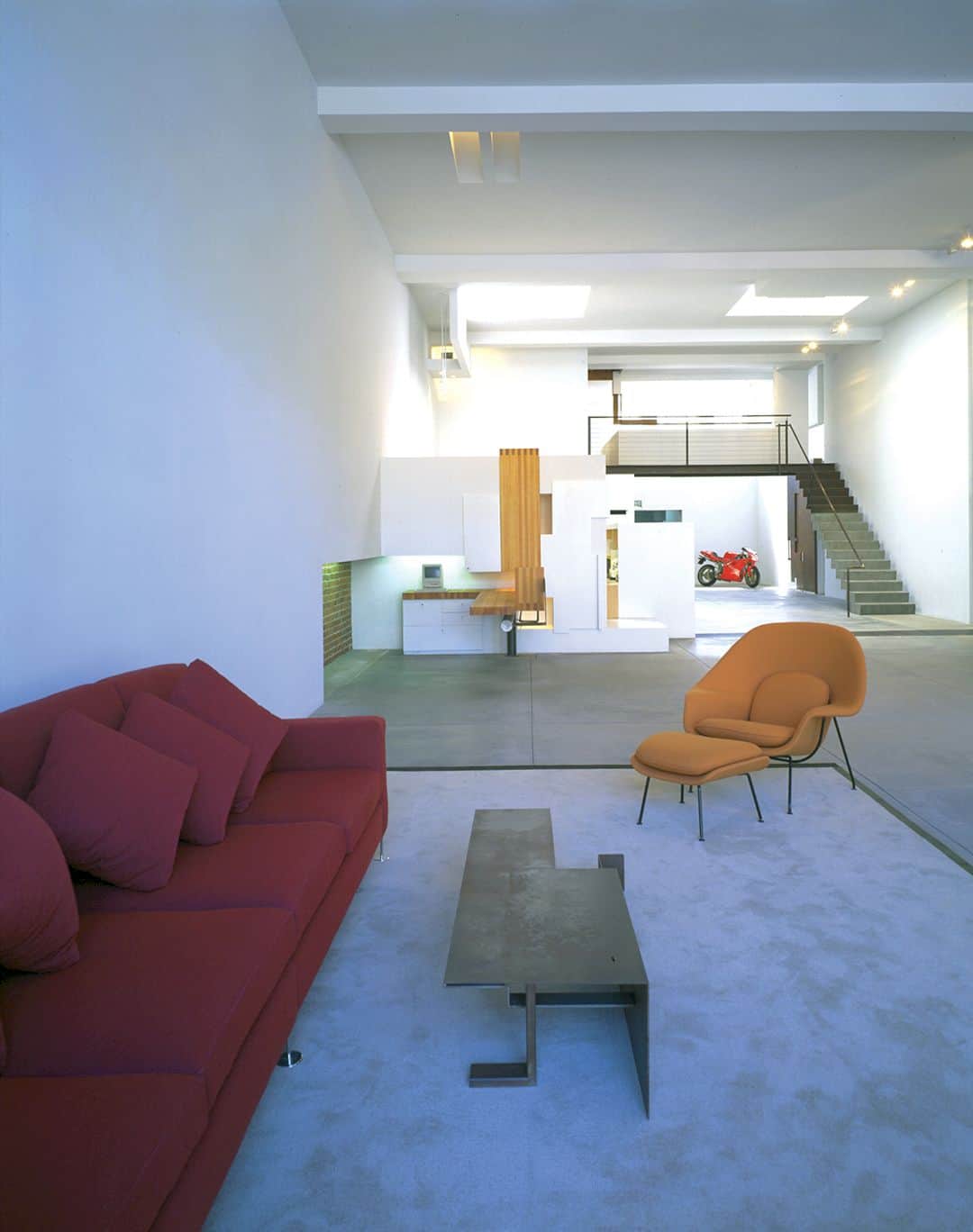
Pugh + Scarpa worked with Brian Crommie and Tom Hinerfeld of BT Builders to build and design Reactor Films. They decided to divide the program, consisting of private and open offices, a conference room, and editing bays, into distinct areas for more detailed development without disregarding the timeframe set to finish the project.
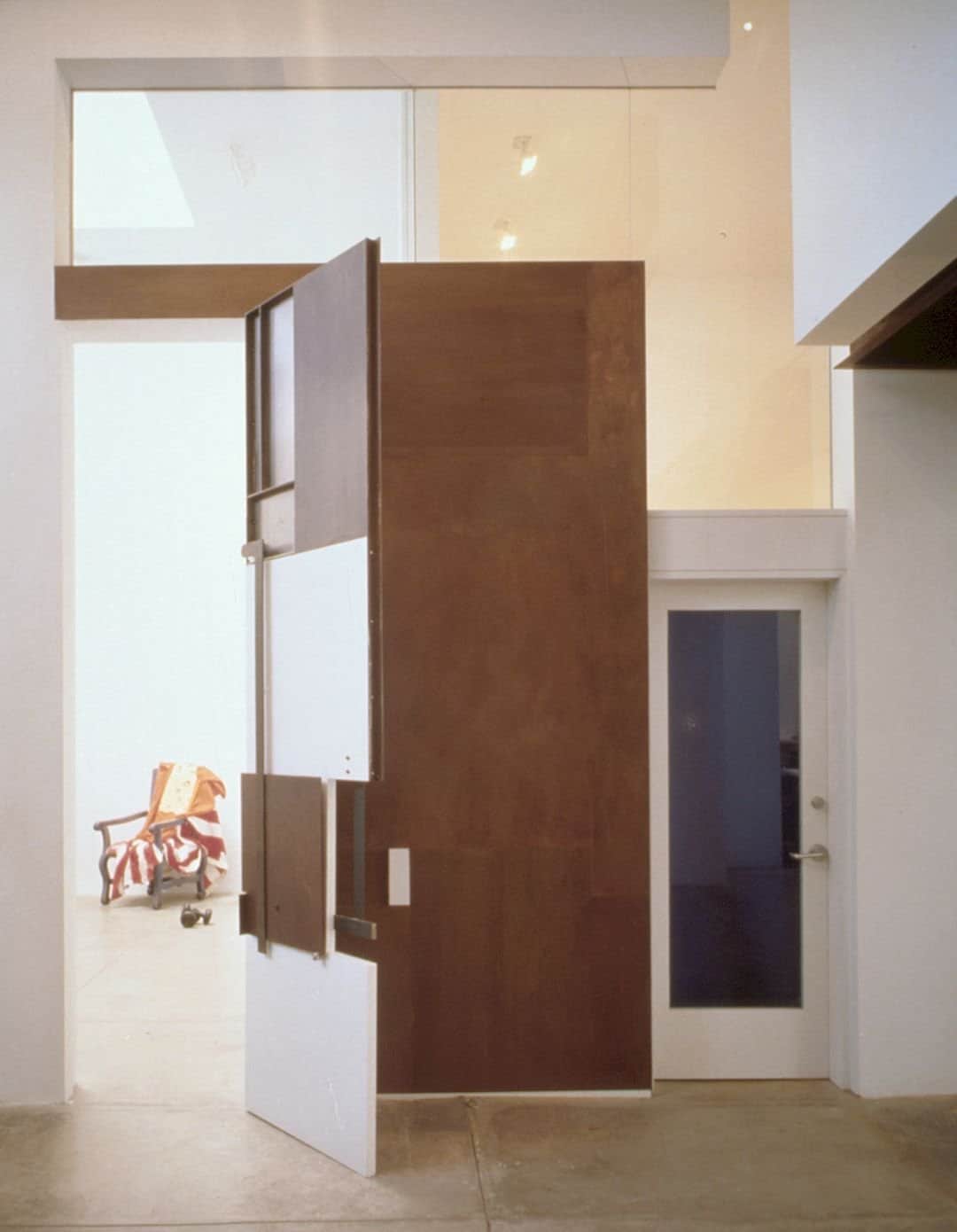
That in mind, each area was created and dimensioned as well as presented to the client and issued to the contractor for construction. Each phase had its own existing condition for each successive phase.
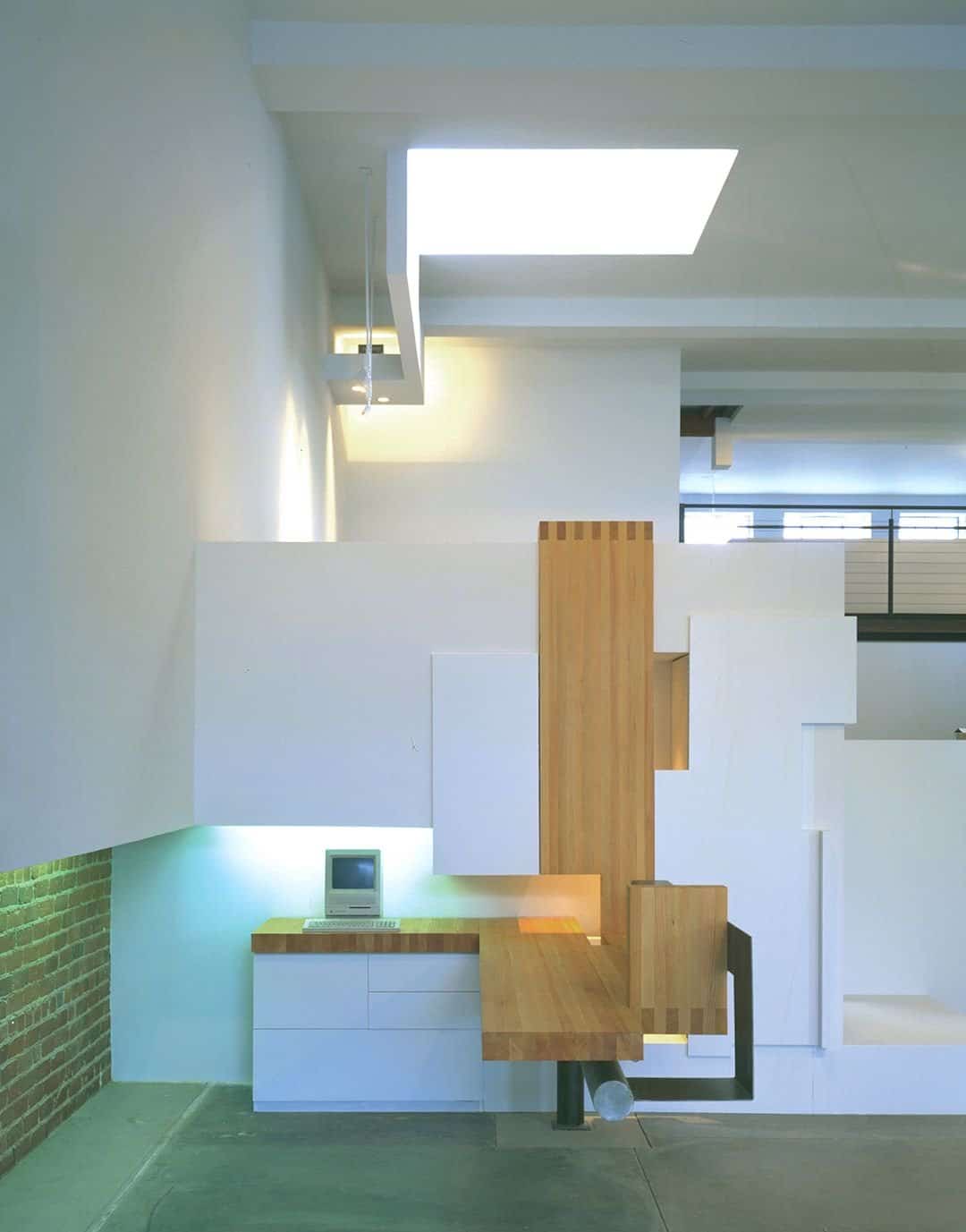
Here is the example of workspace set by the firm. It has work desk topped with an original Mac computer.
The Conference Room
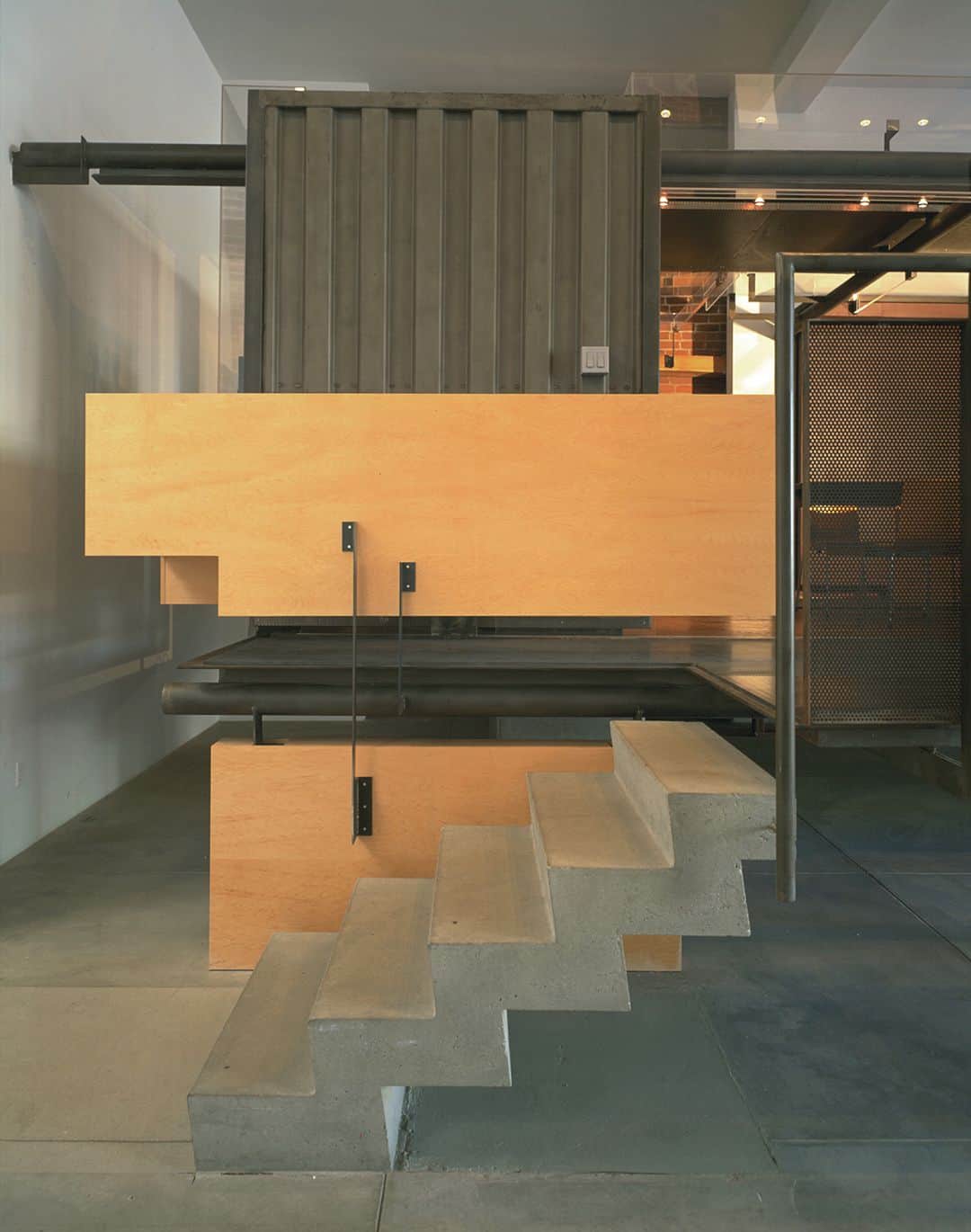
The team in charge of creating the conference room opted for modifying the 40-feet-long shipping container into a space with the length of 12 feet only. They also cut away portions of its sides and roof to offer a bit of breathing room in and around the 8 x 8 x 28 feet box.
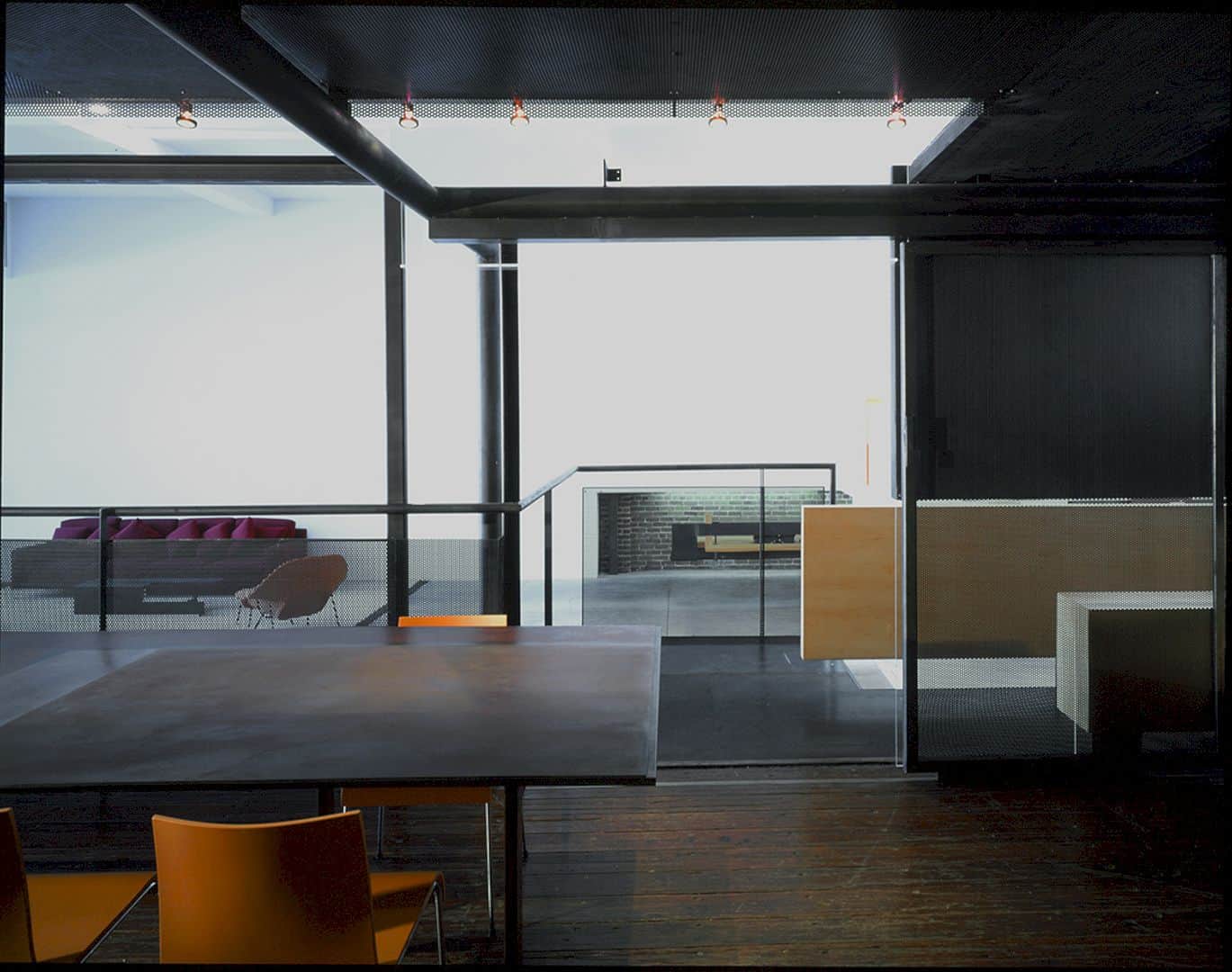
To cover the exposed sections of the shipping container, the team installed a sculptural assemblage of wood and glass as well as perforated metal screens, doors, and panels.
Via Brooksscarpa

