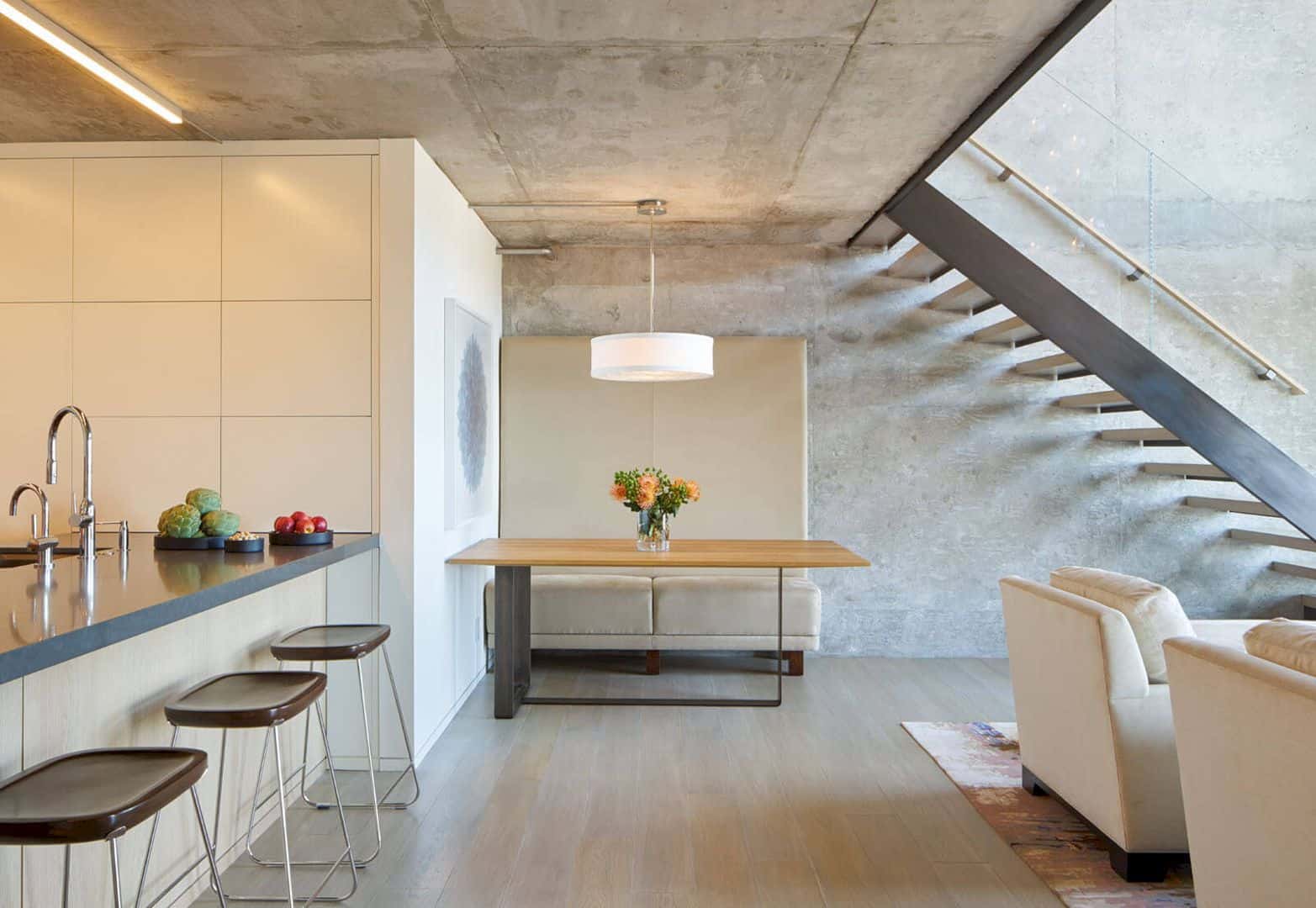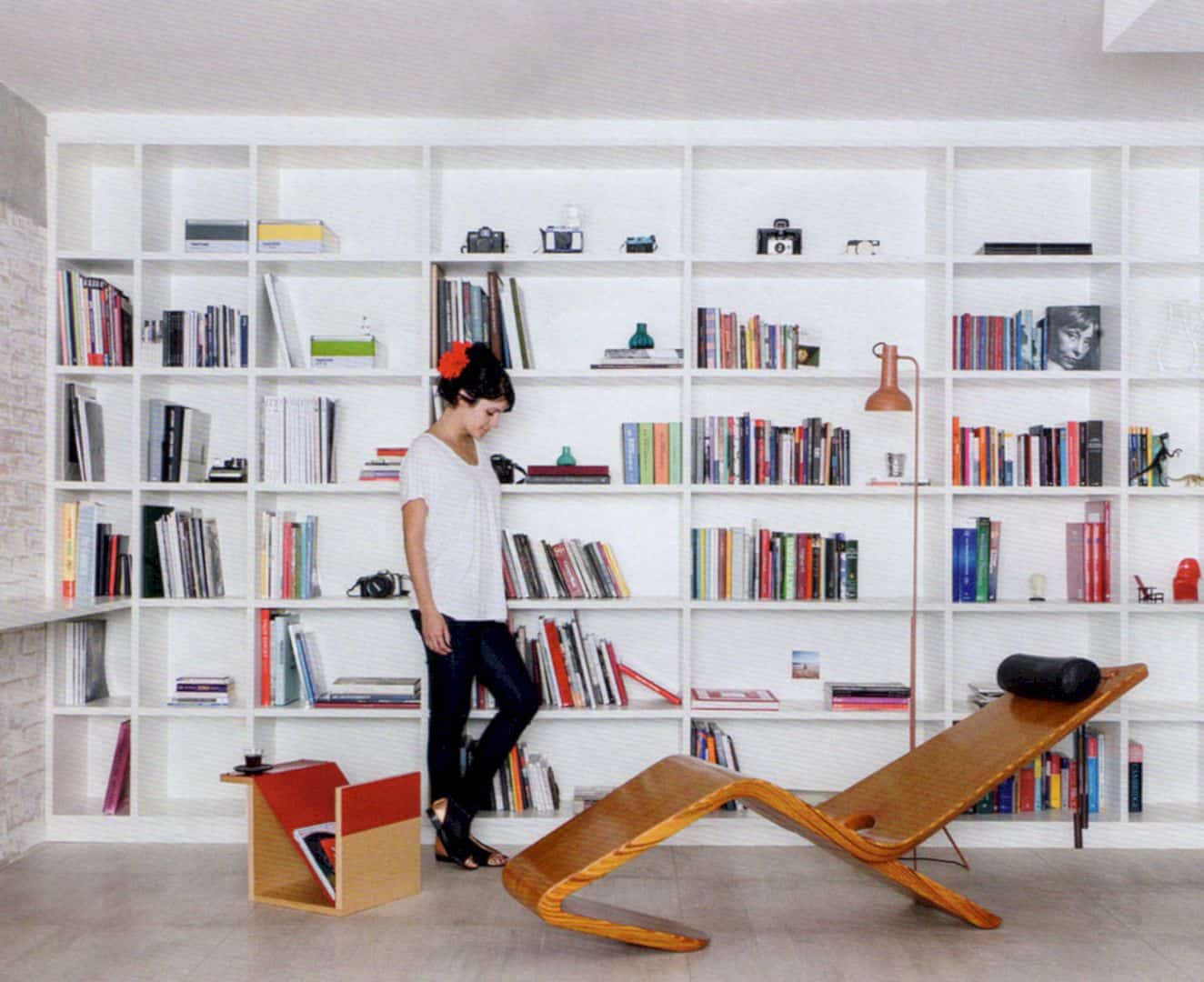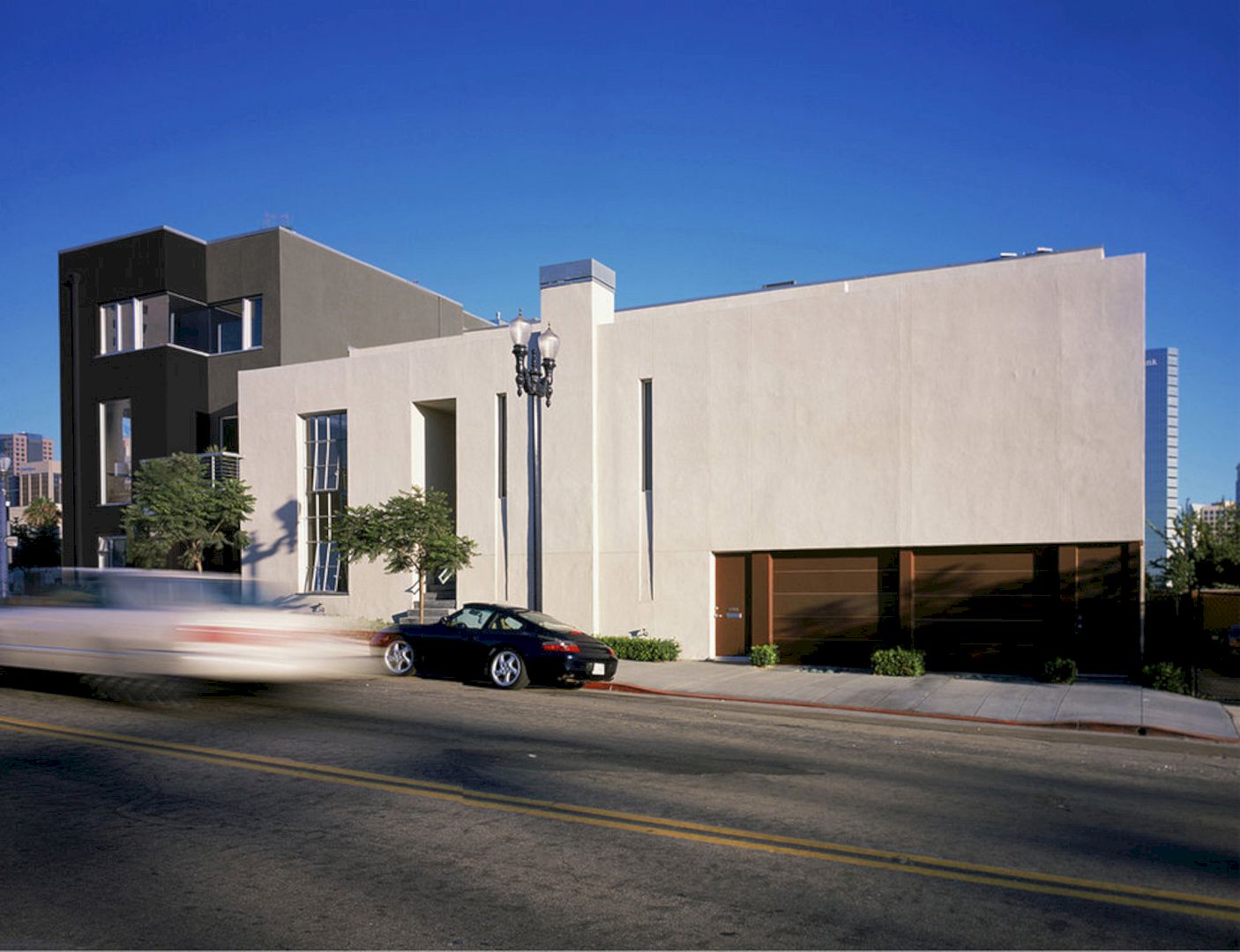This single-family residence is located in Samokov, Bulgaria, designed by MMXX Architects as a modern interpretation of the typical village house. Started in 2017 and completed in 2018, Y House has a double-storey rectangular volume and a gable roof. It is a comfortable private residence with amazing views of Rila Mountain.
Design
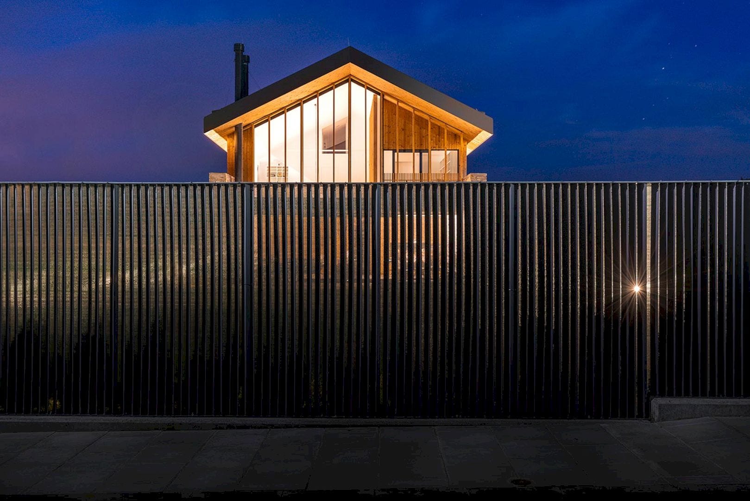
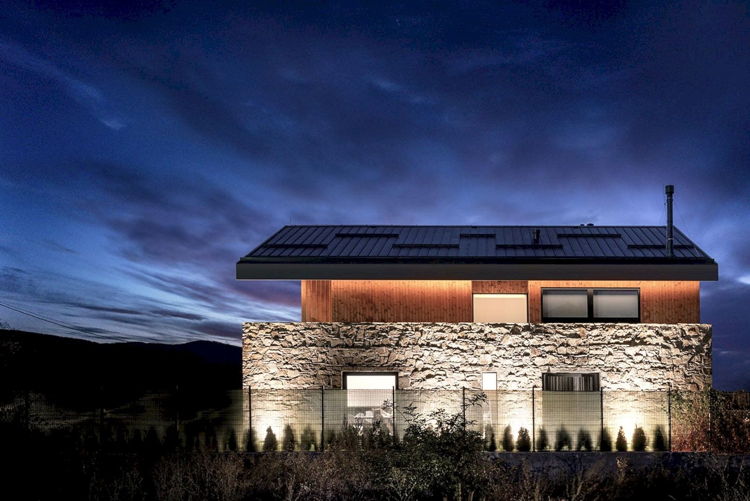
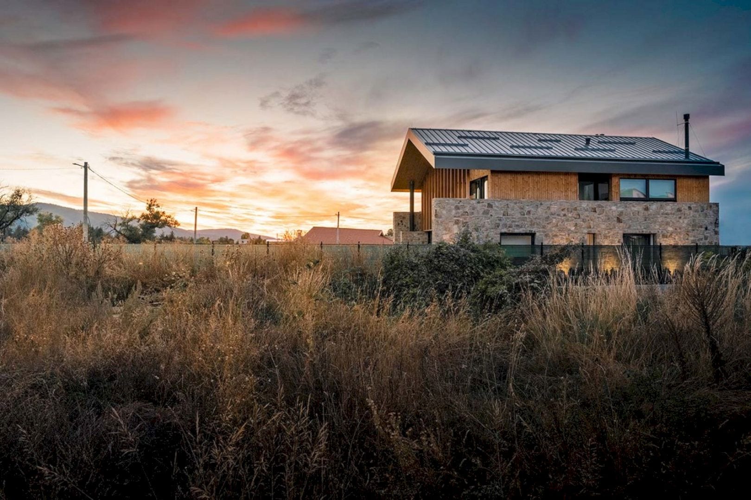
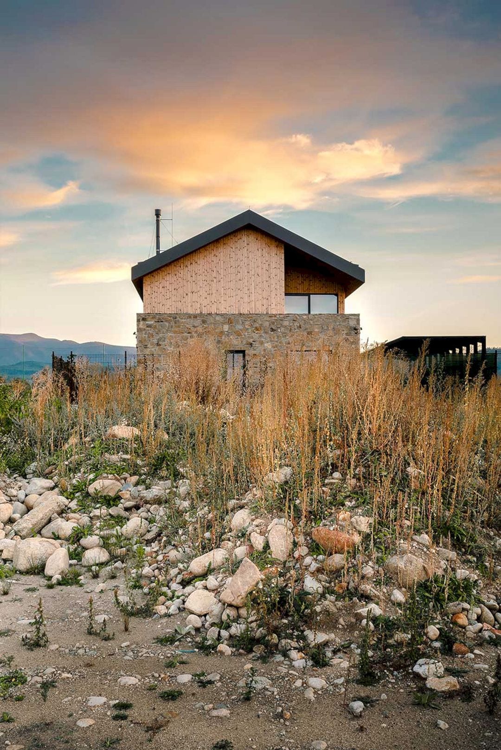
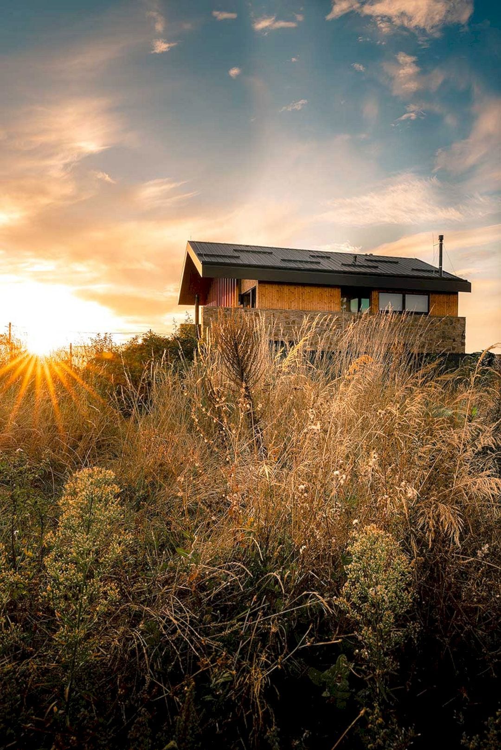
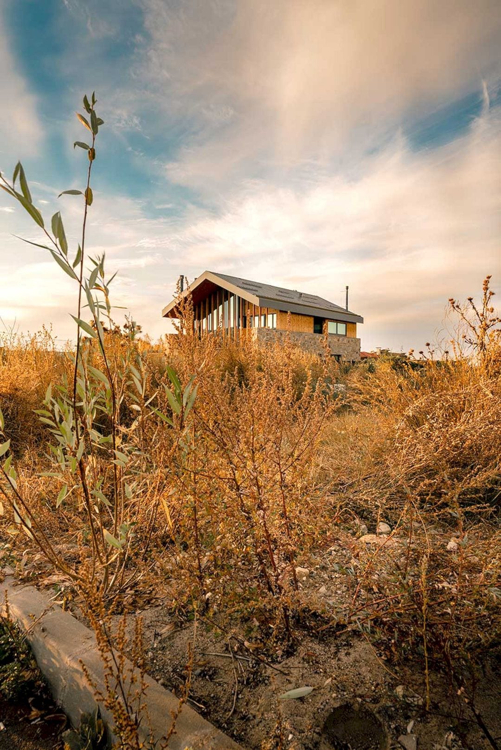
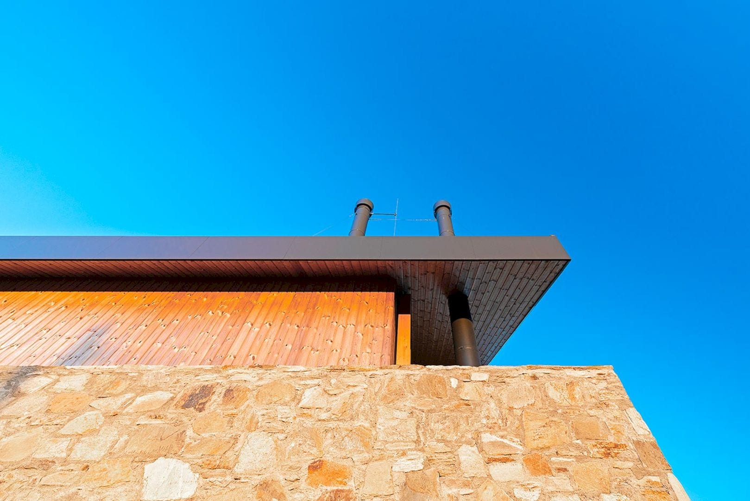
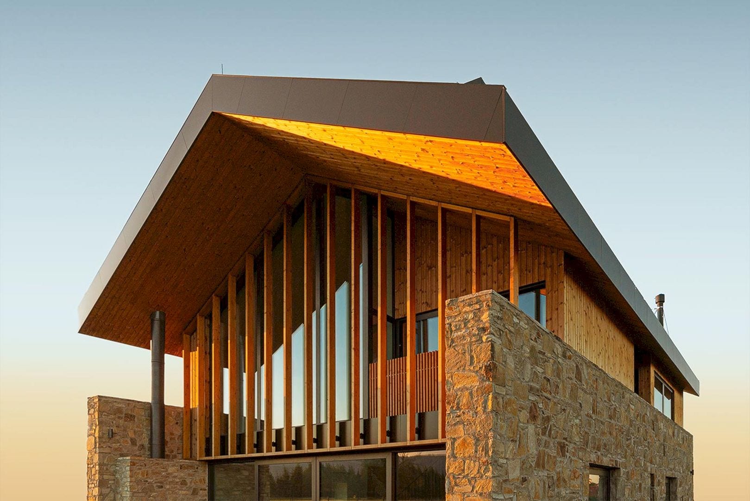
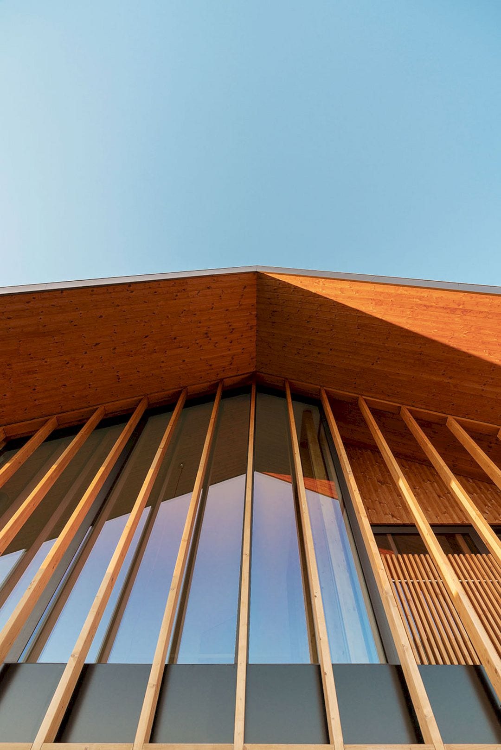
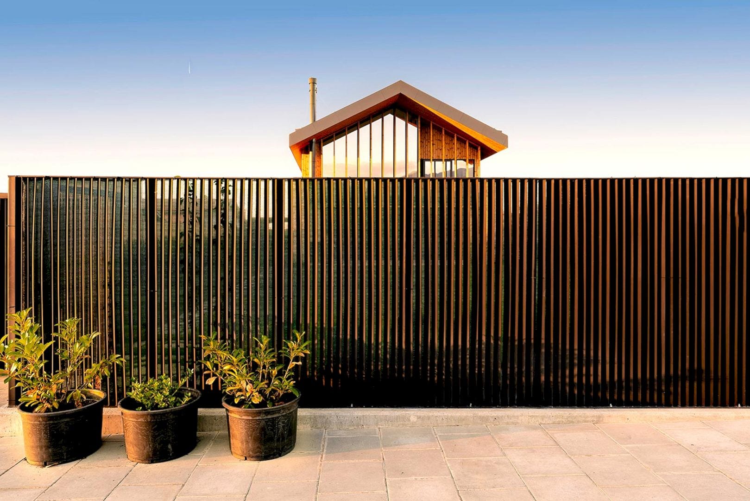
This house is placed carefully as a freestanding object inside a grassy courtyard, designed with some individual facade elements such as wall finishes, loggias, doors, and windows. It is a house that stands out against the single geometric shape’s volume.
Materials
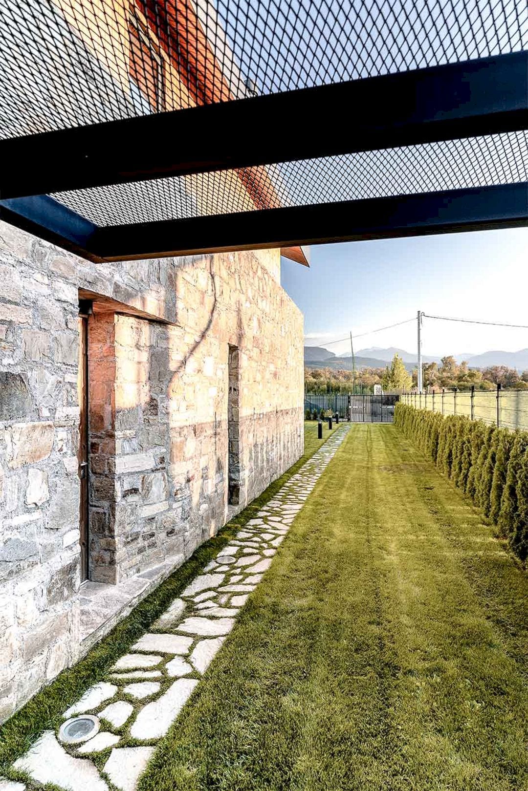
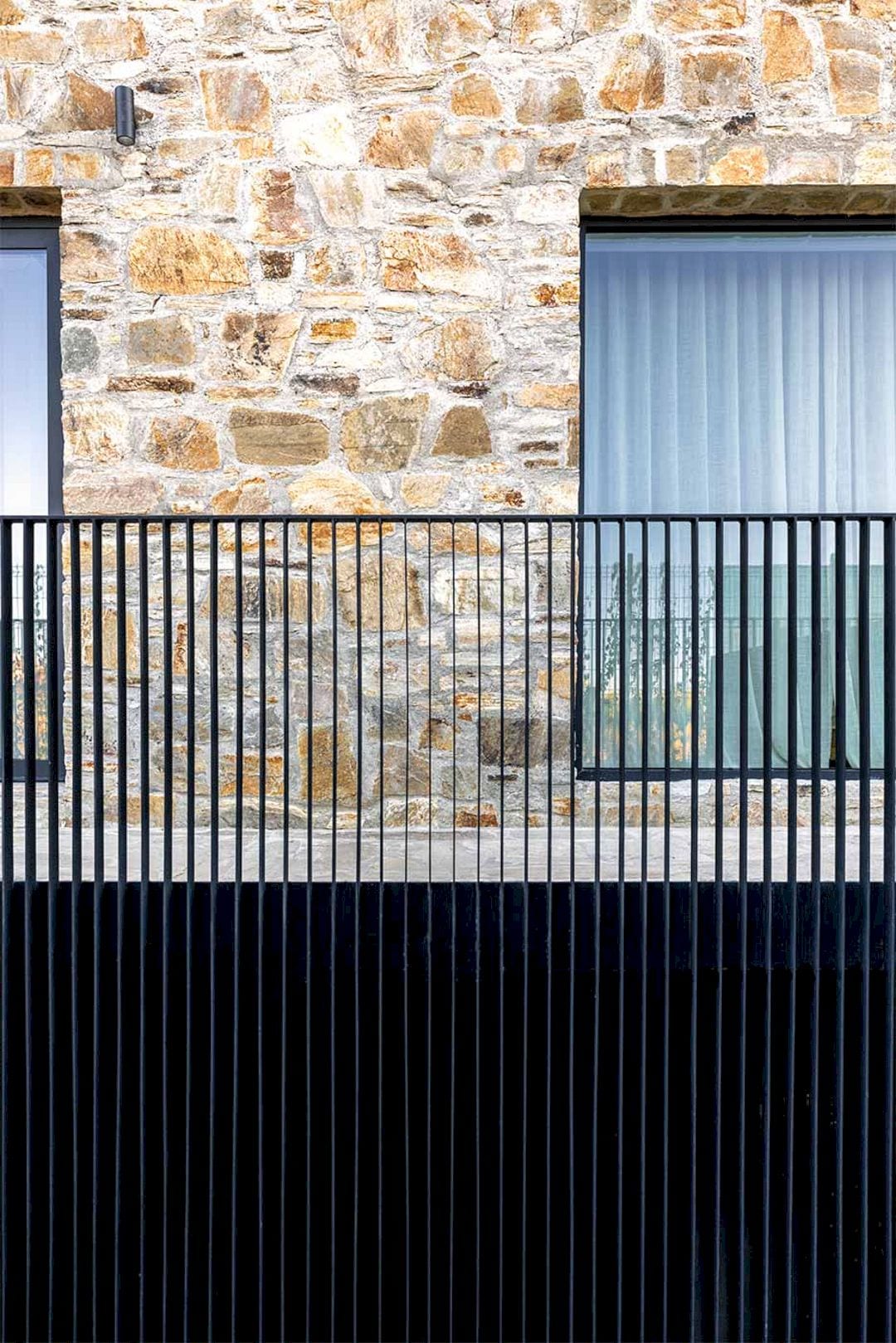
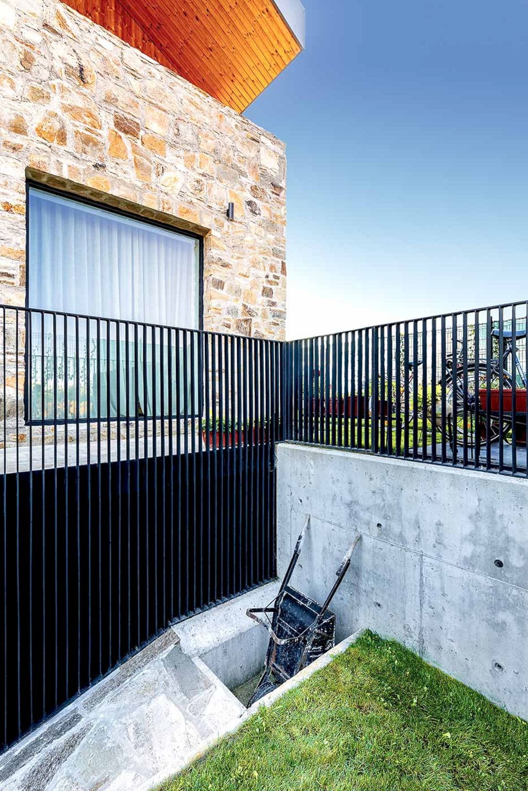
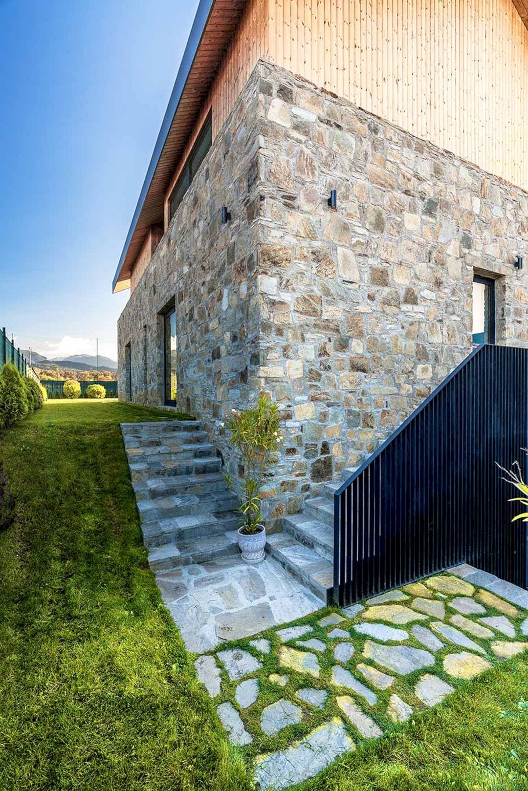
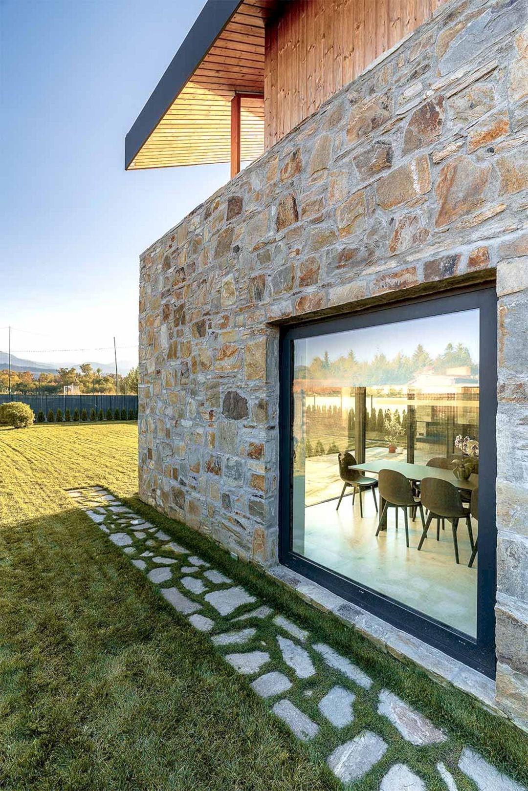
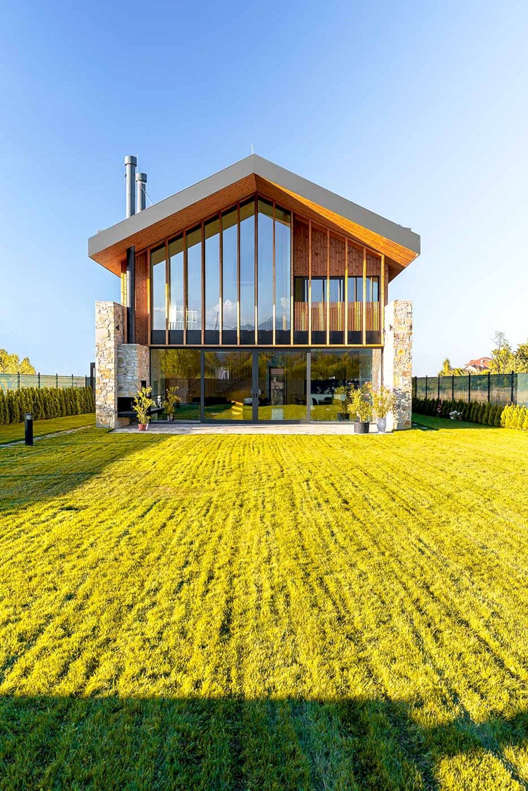
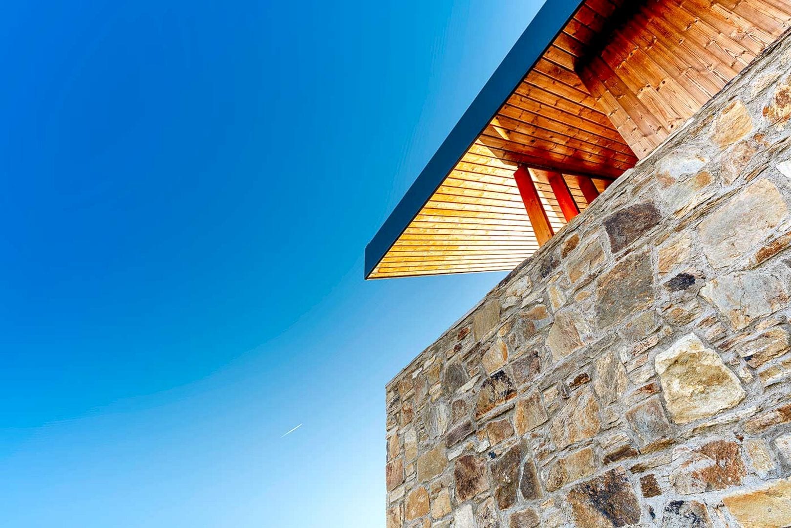
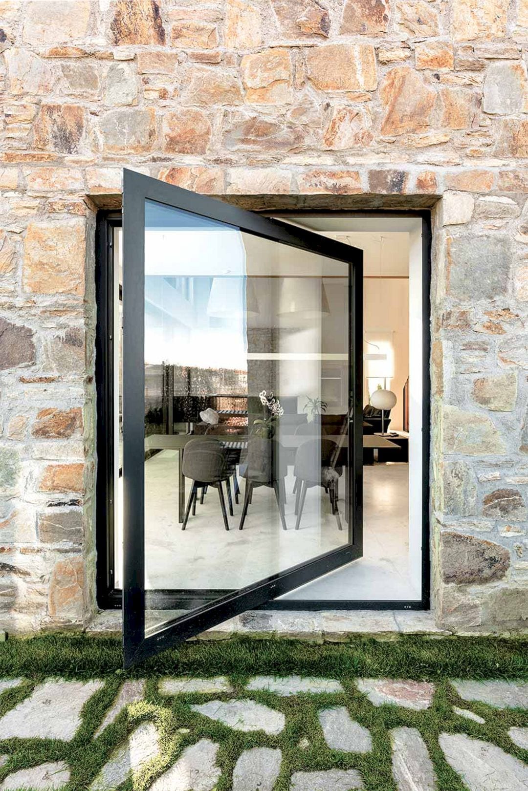
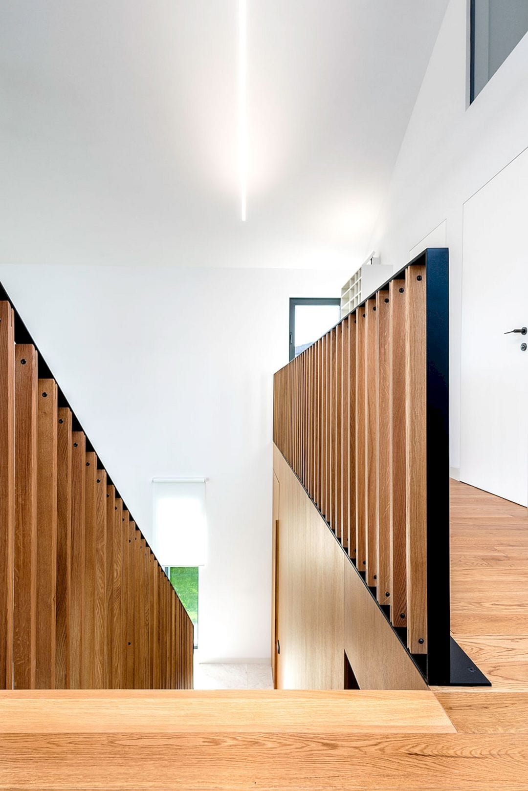
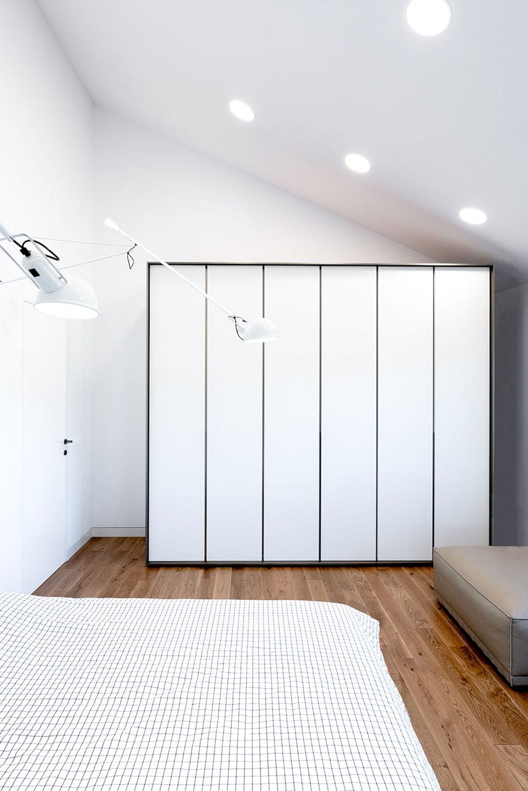
In this project, the materiality is inspired by the rustic village house. The stone walls extend to create the railing for the loggias while the bottom half of the house is clad in the heavy thick stone to create a strong connection with the surrounding site.
The second floor is set back and finished in wood planks, creating a sense of separation and layering of the two planes. There is also a standing seam metal roof with oversized eaves that give protection from shade in summer and elements in winter.
Structure
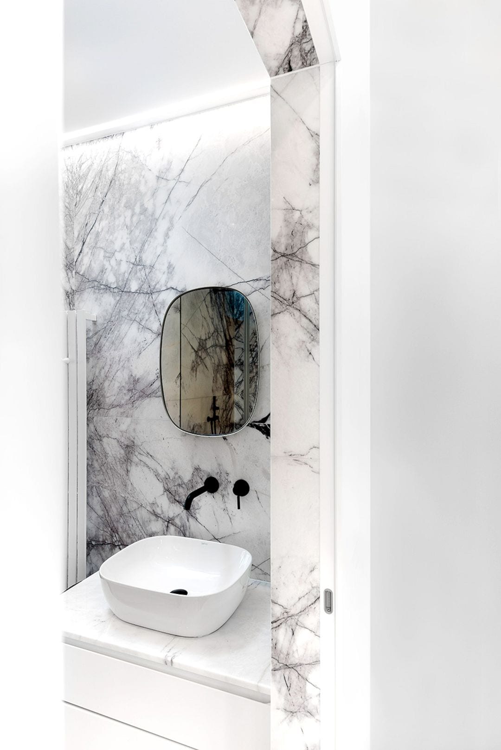
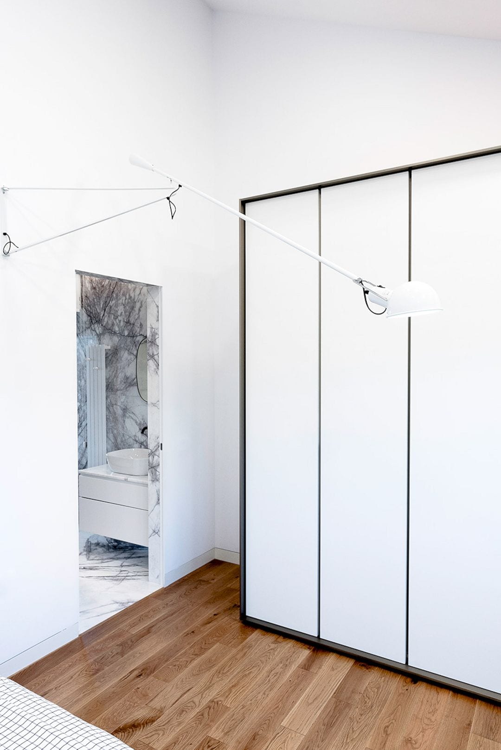
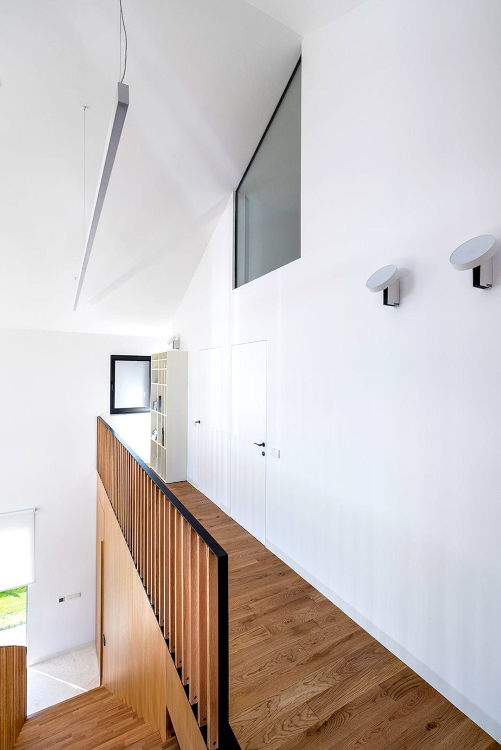
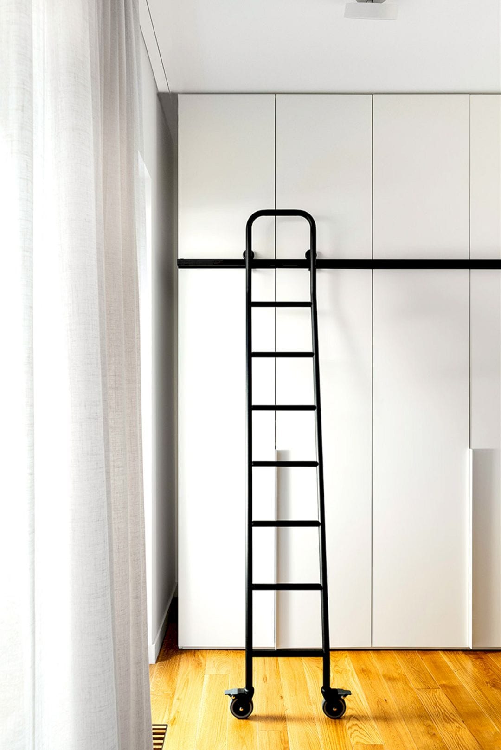
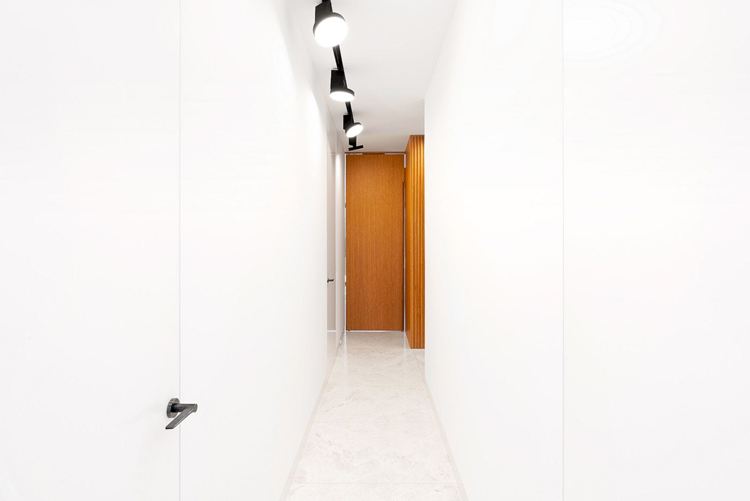
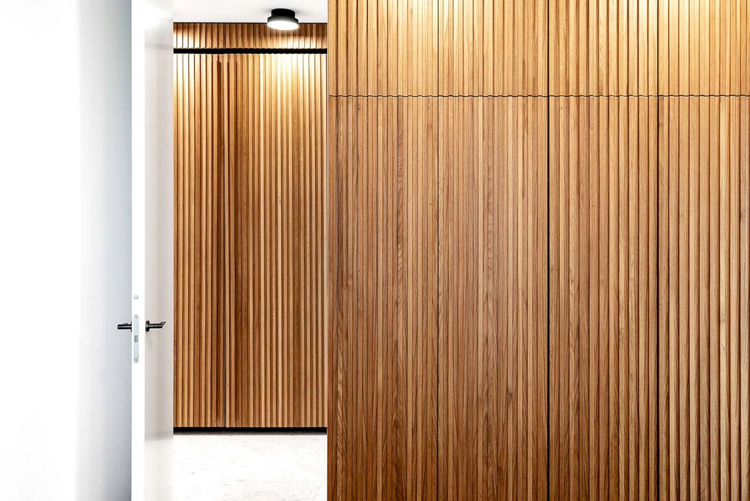
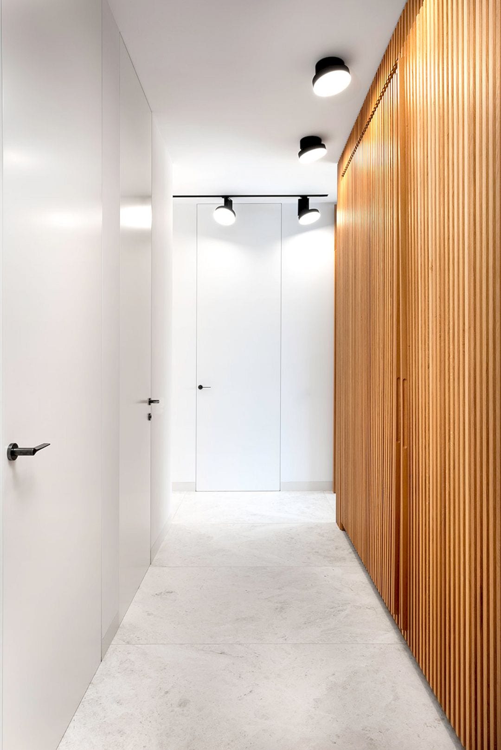
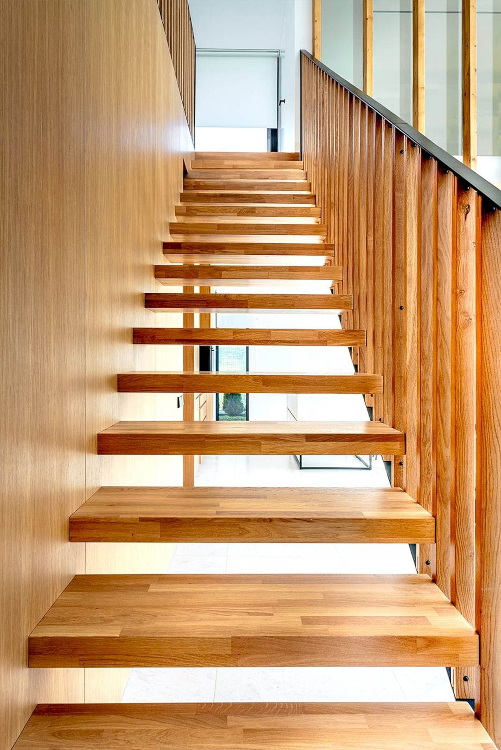
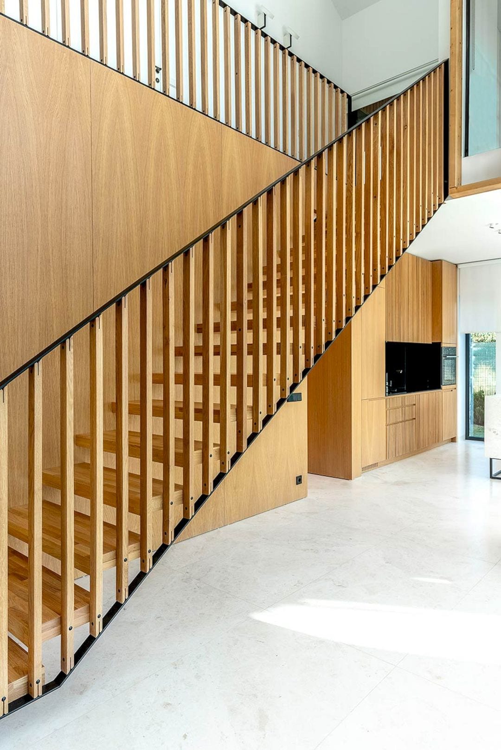
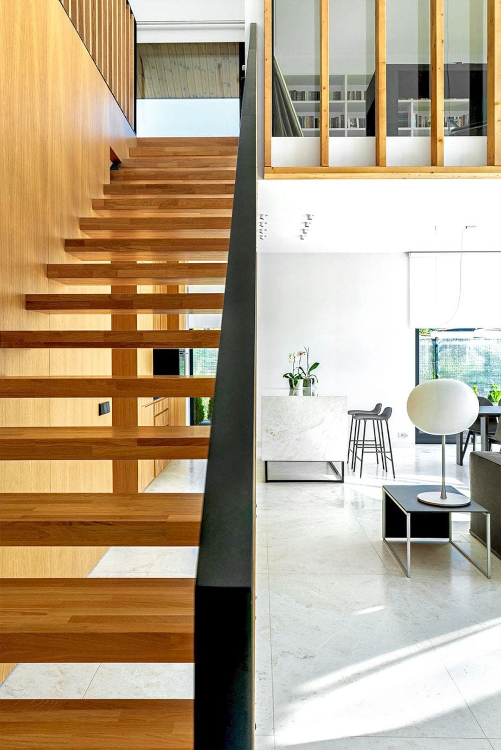
The choice of the structure shows the different appearance of the bottom and top of this house facade. The top has a lighter steel structure while the bottom has a monolithic reinforced concrete structure. The large cantilevered eaves over the loggias and terraces are allowed thanks to the latter.
Details
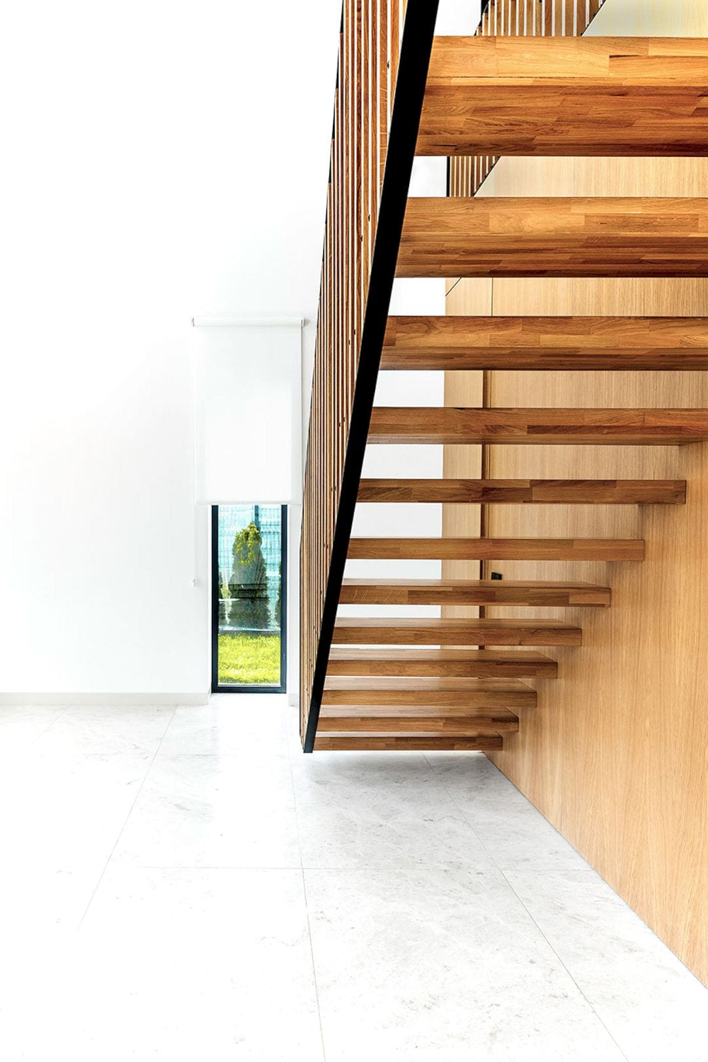
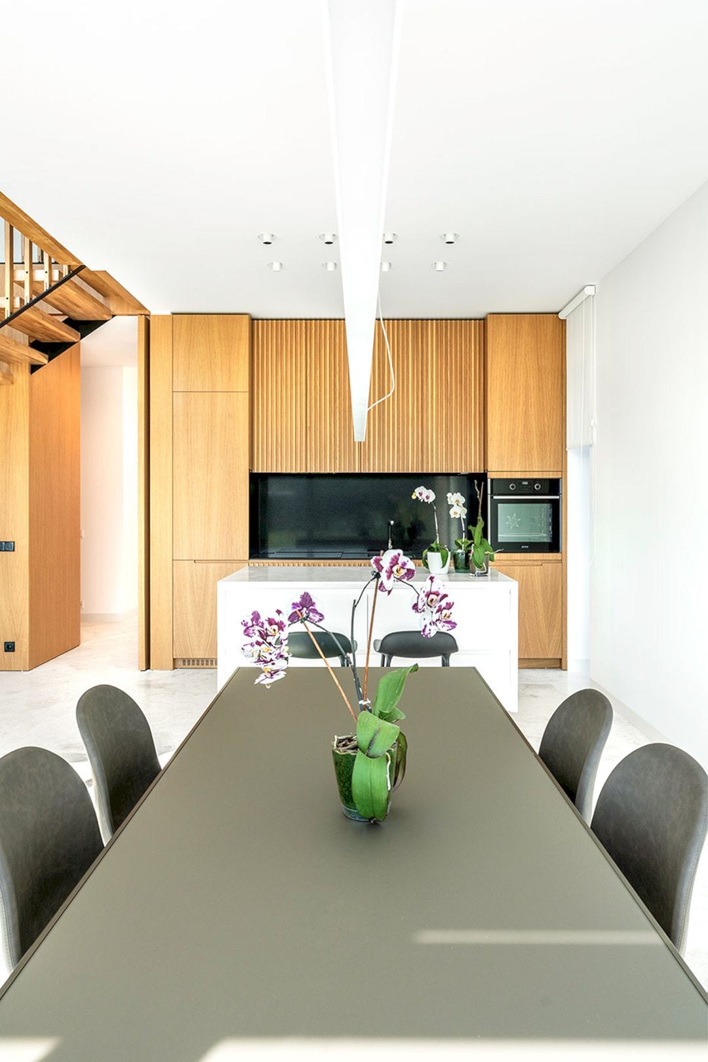
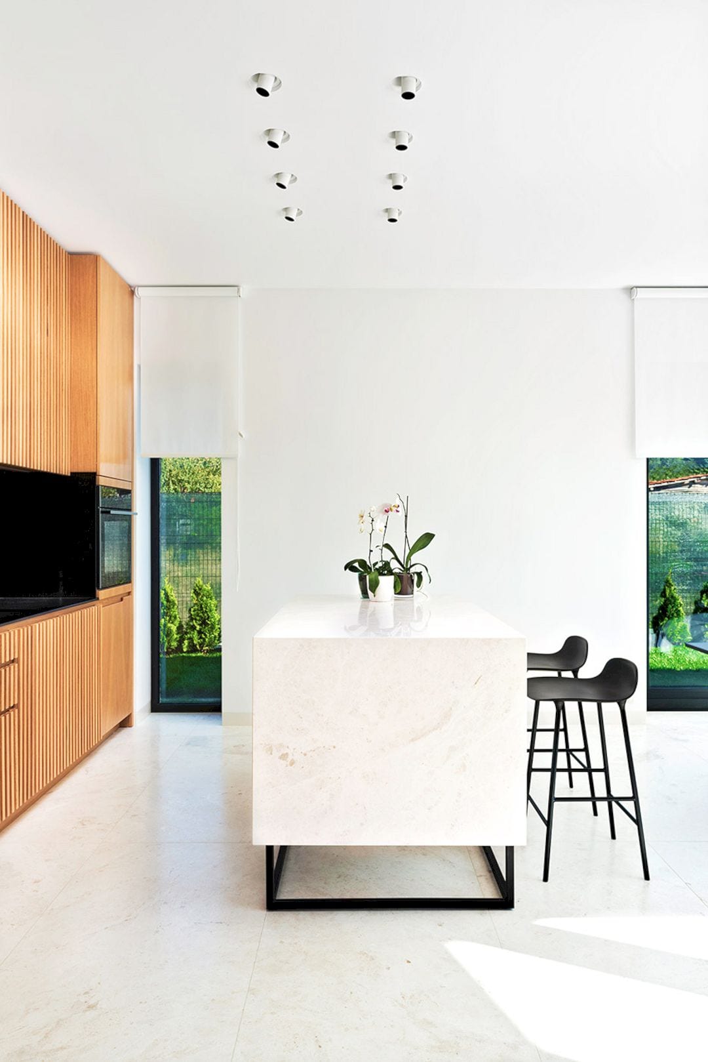
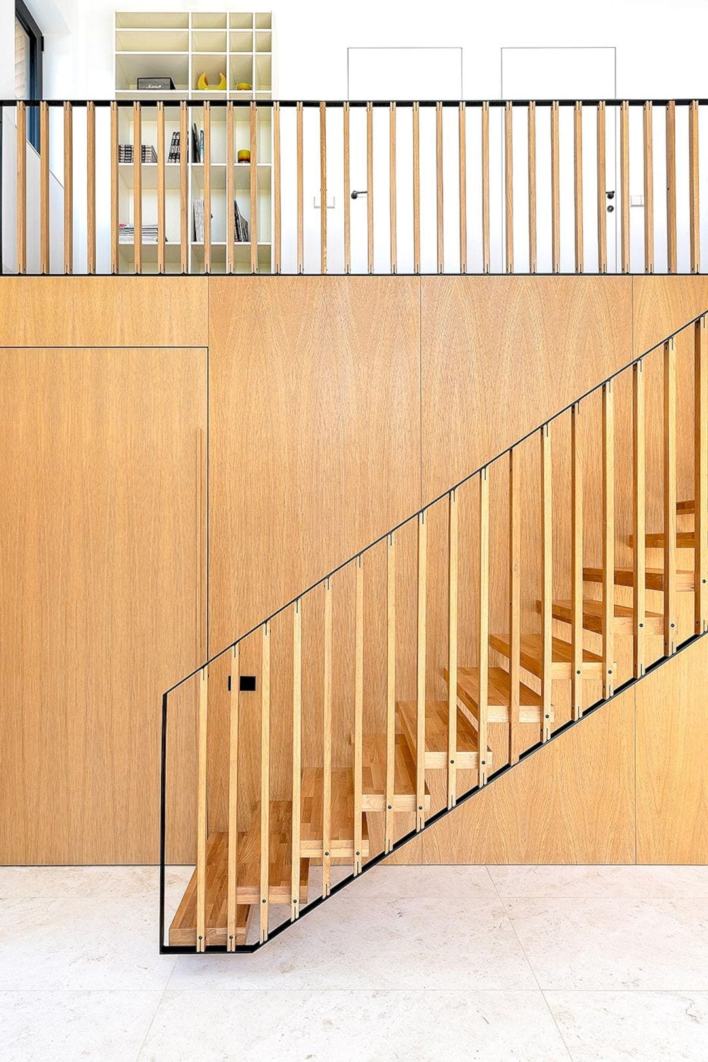
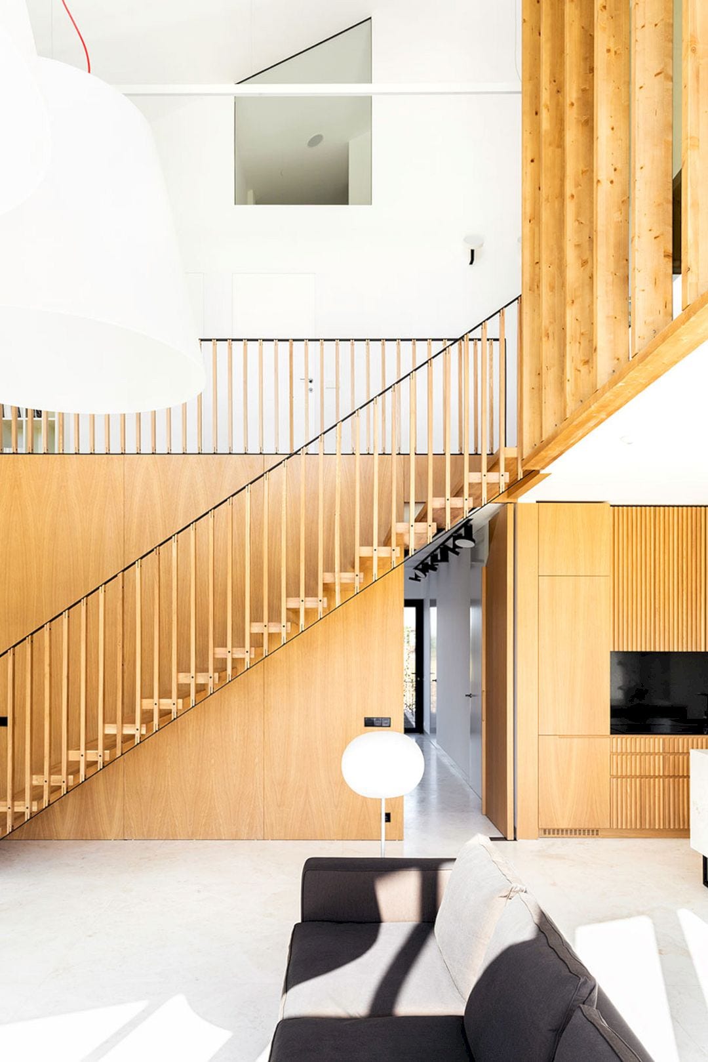
The main entry of this house is via the interior courtyard from the west while the foyer leads to the main staircase to provide access to the house second level. The large double-height living space opens up to the awesome views through expansive sliding panes of glass. There is also a two-meter cantilevered overhang that shades the southern facade, allowing unobstructed views and reducing solar heat gain.
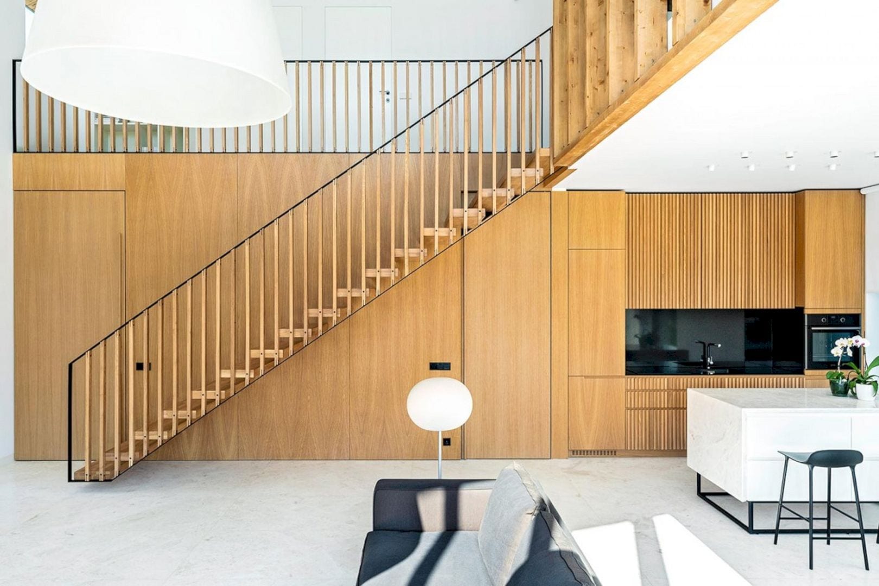
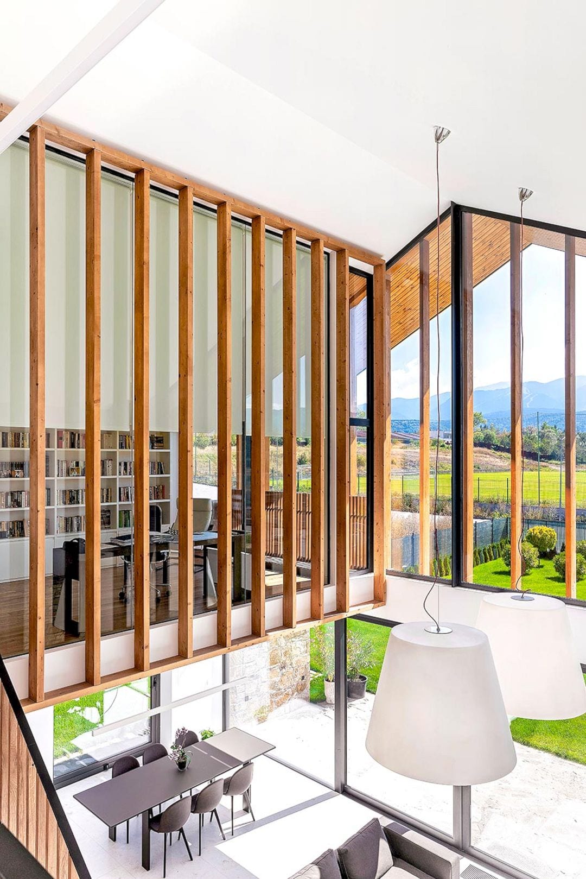
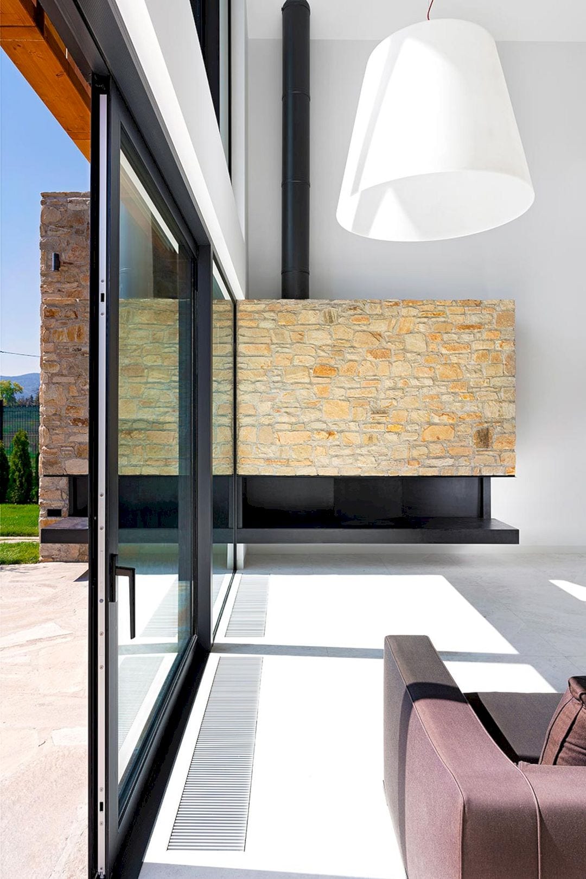
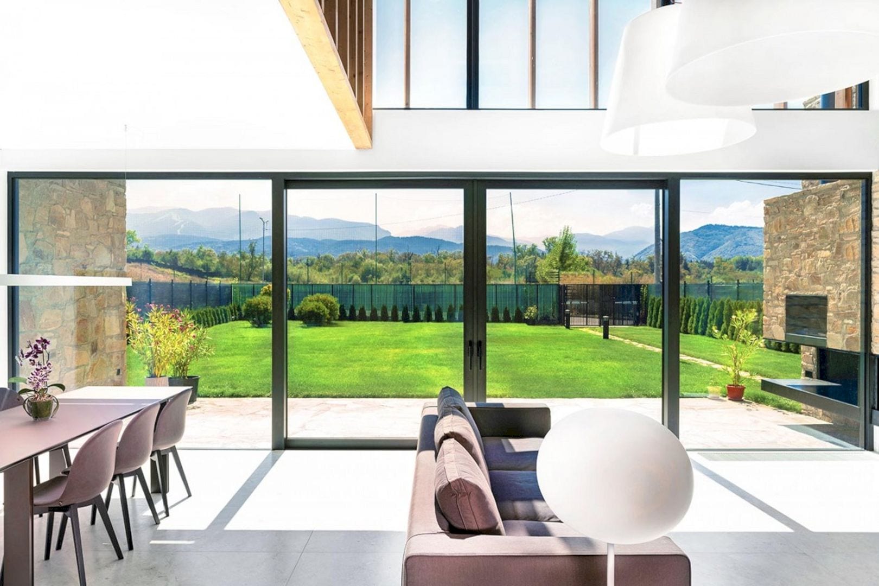
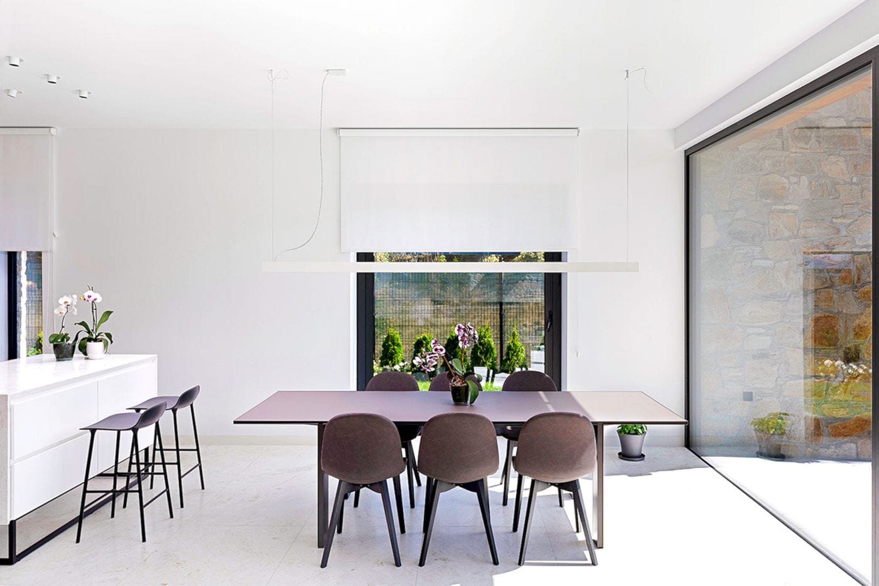
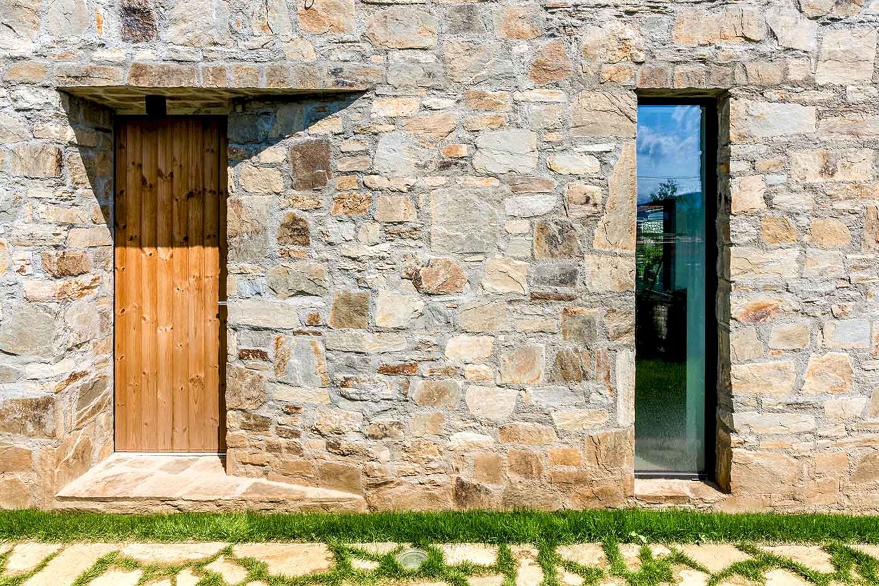
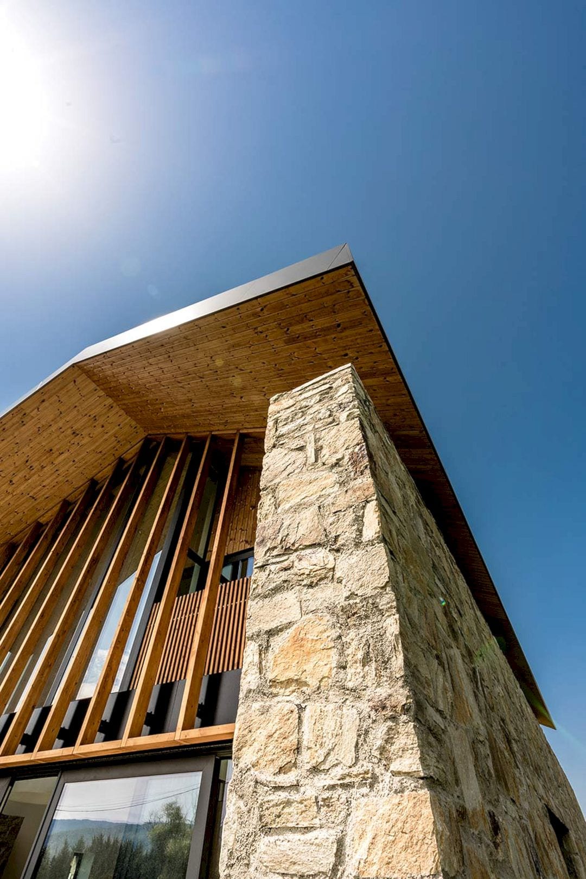
The use of materials that cross from the exterior to the interior of the house can reinforce the blurred boundary between inside and outside. The stair railings echo the rhythm of the facade’s wood slats while wood is a recurring motif.
The rectangular volume has a simple geometry that carried through to the vegetation and courtyard treatment. Thicker vegetation along the fence can give privacy and the unassuming neatly trimmed lawn can cover the courtyard. The parking space is shaded by a light metal pergola. This pergola also serves as a support for growing vines.
Y House Gallery
Photographer: Studio Noise
Discover more from Futurist Architecture
Subscribe to get the latest posts sent to your email.

