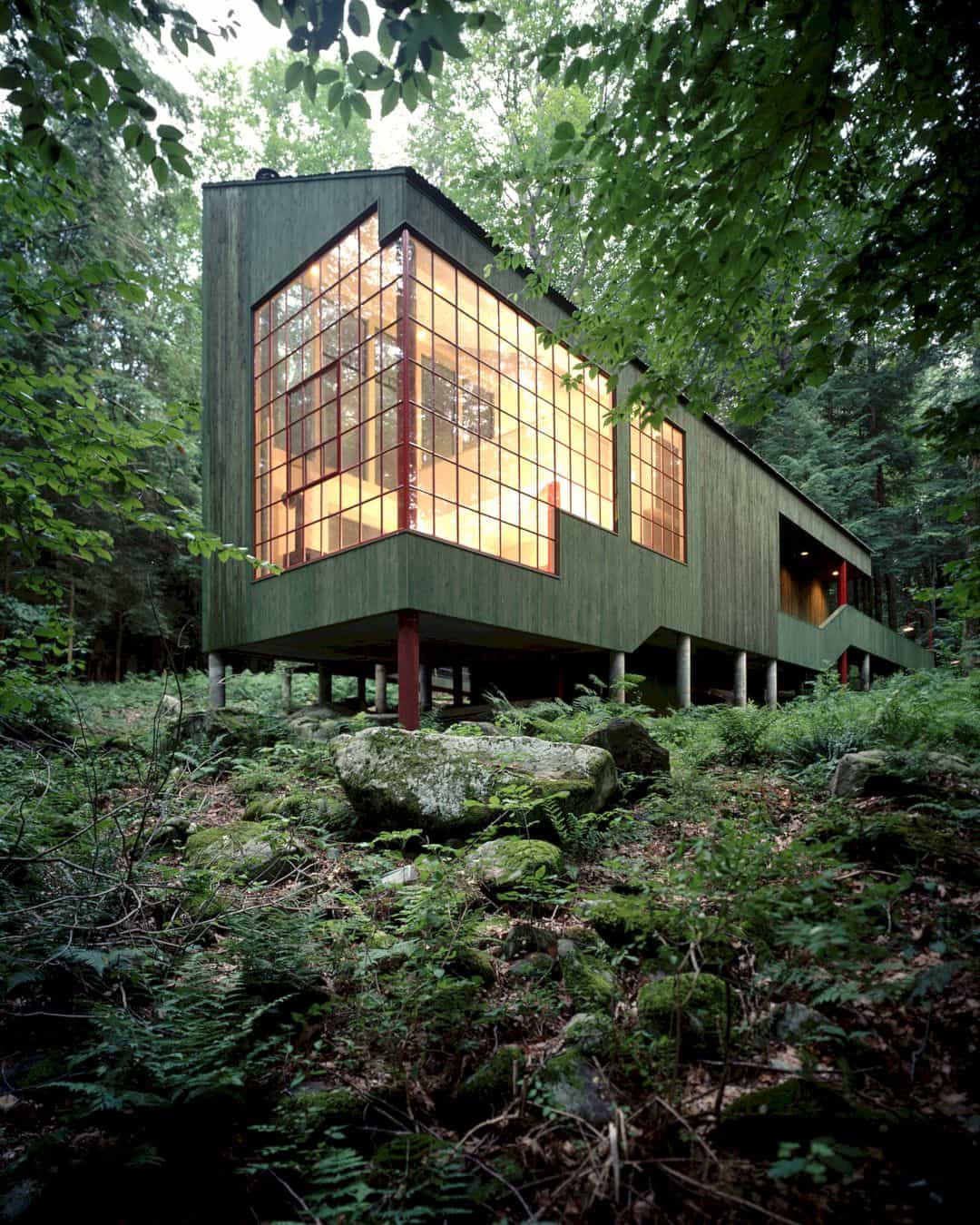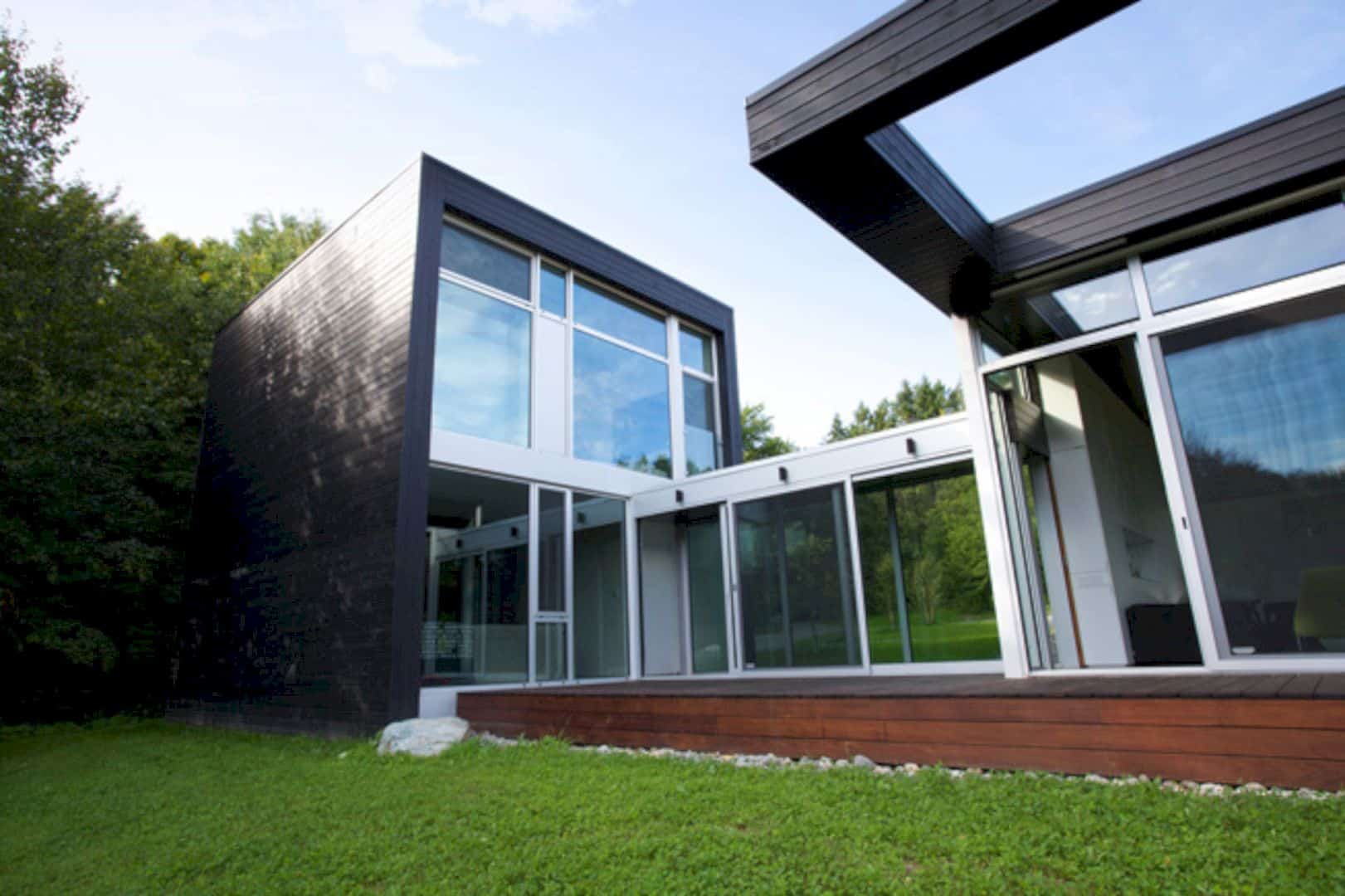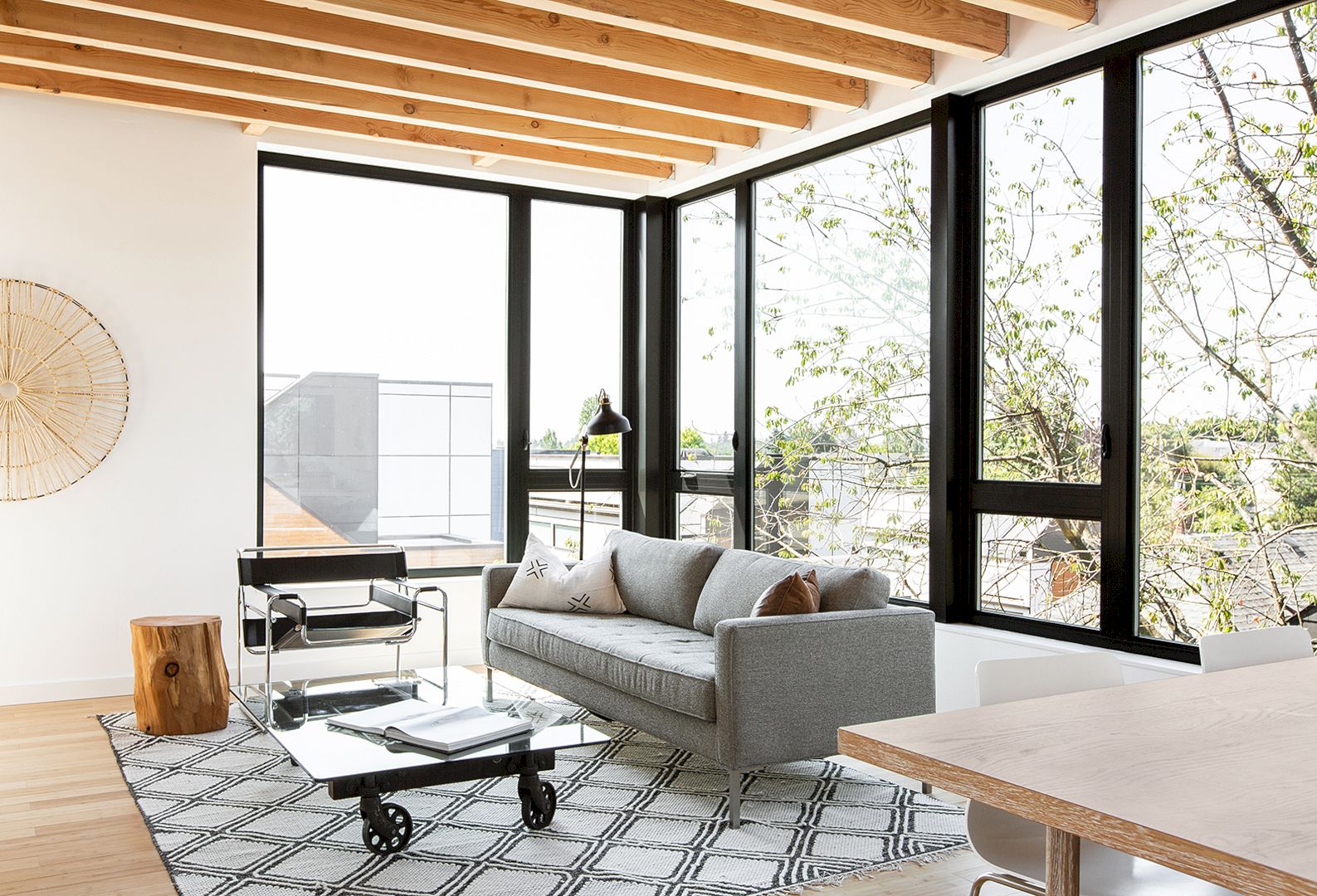Located in Spain with 300 m2 in size, MMMMMS House is designed by Anna & Eugeni Bach as a low-energy building. This house sits in a recent development area facing the village, on the outskirts of Camallera and visible from the village. Following the logic of a warehouse, a large volume can be generated. Materials from local suppliers and producers are used for this house construction.
Concept
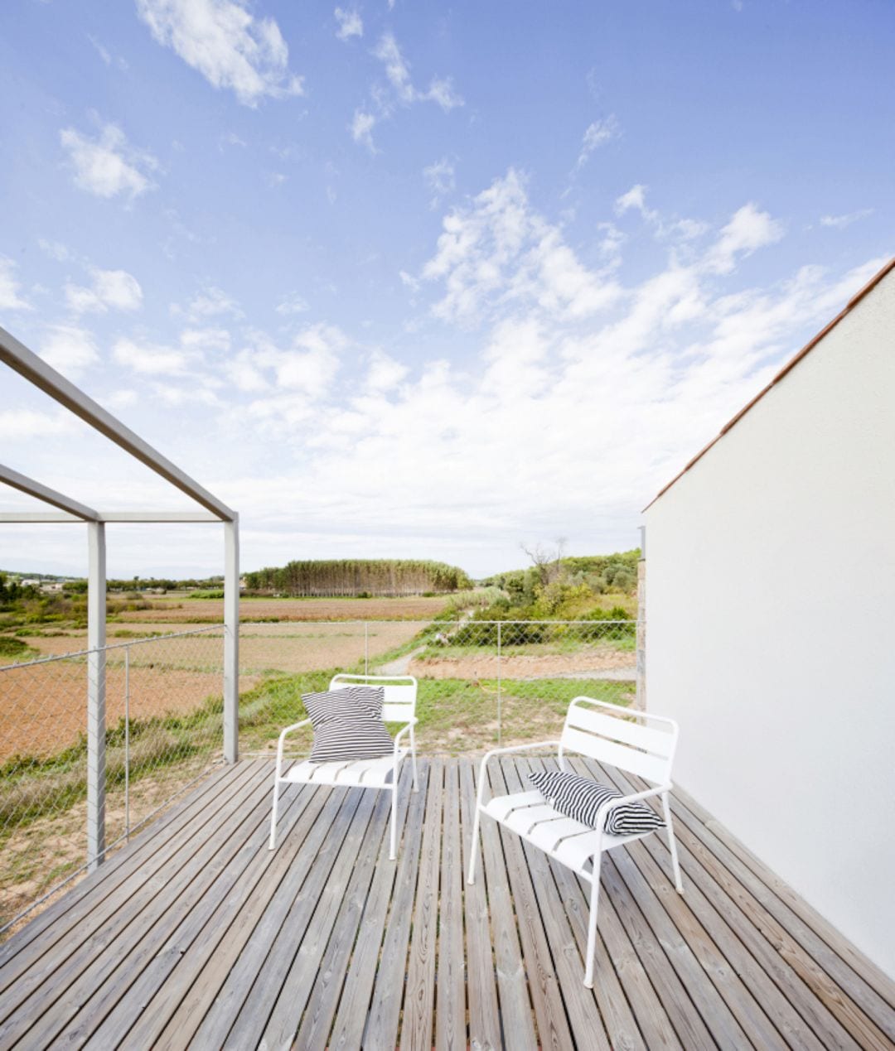
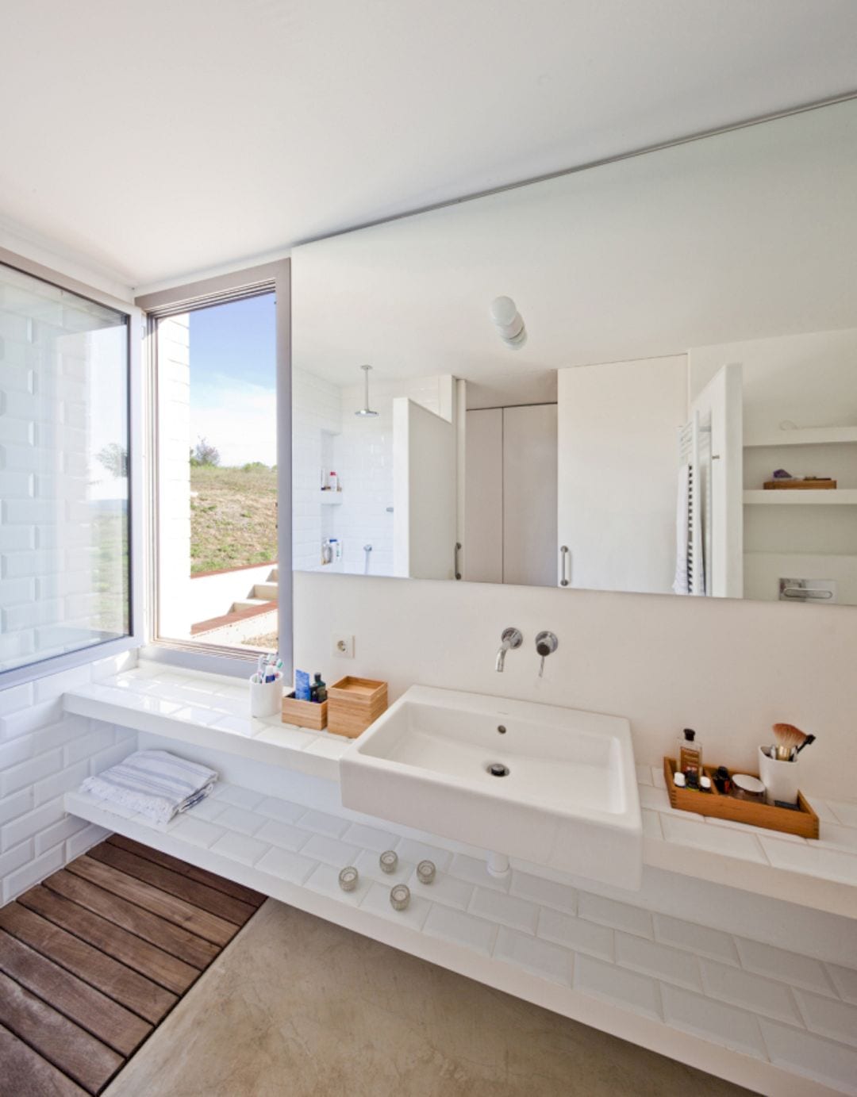
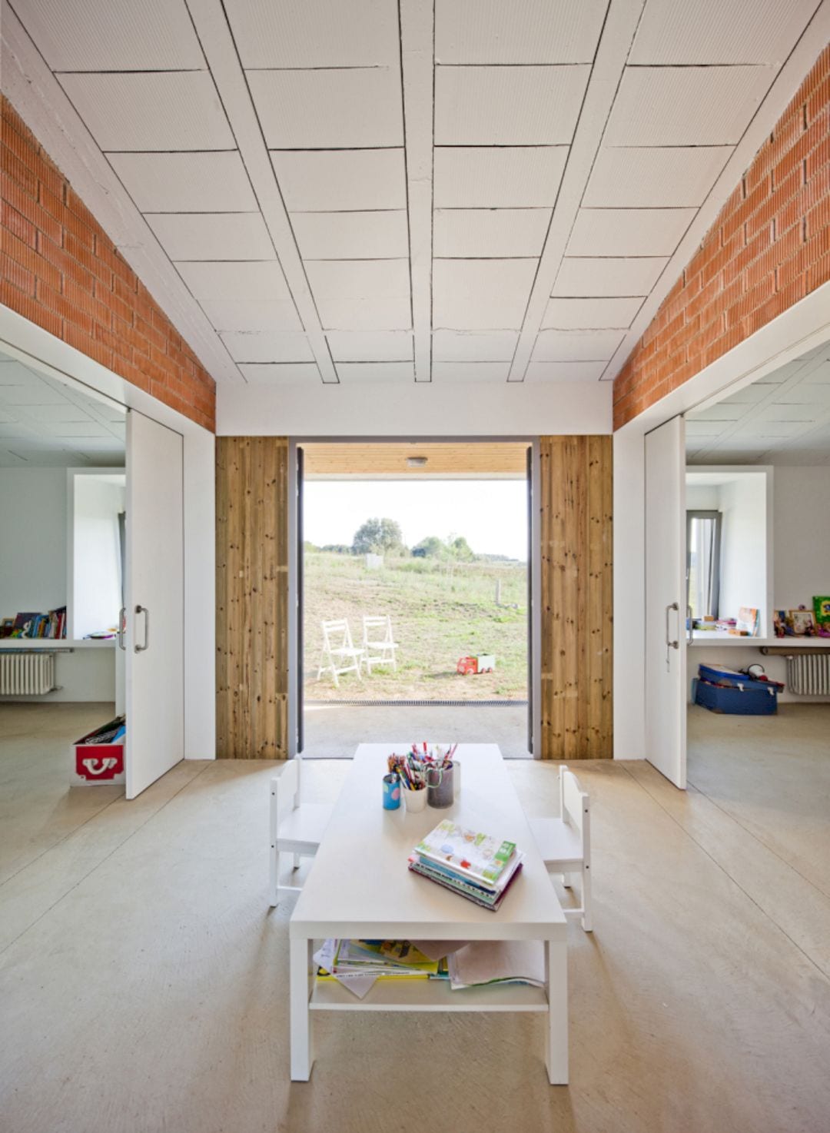
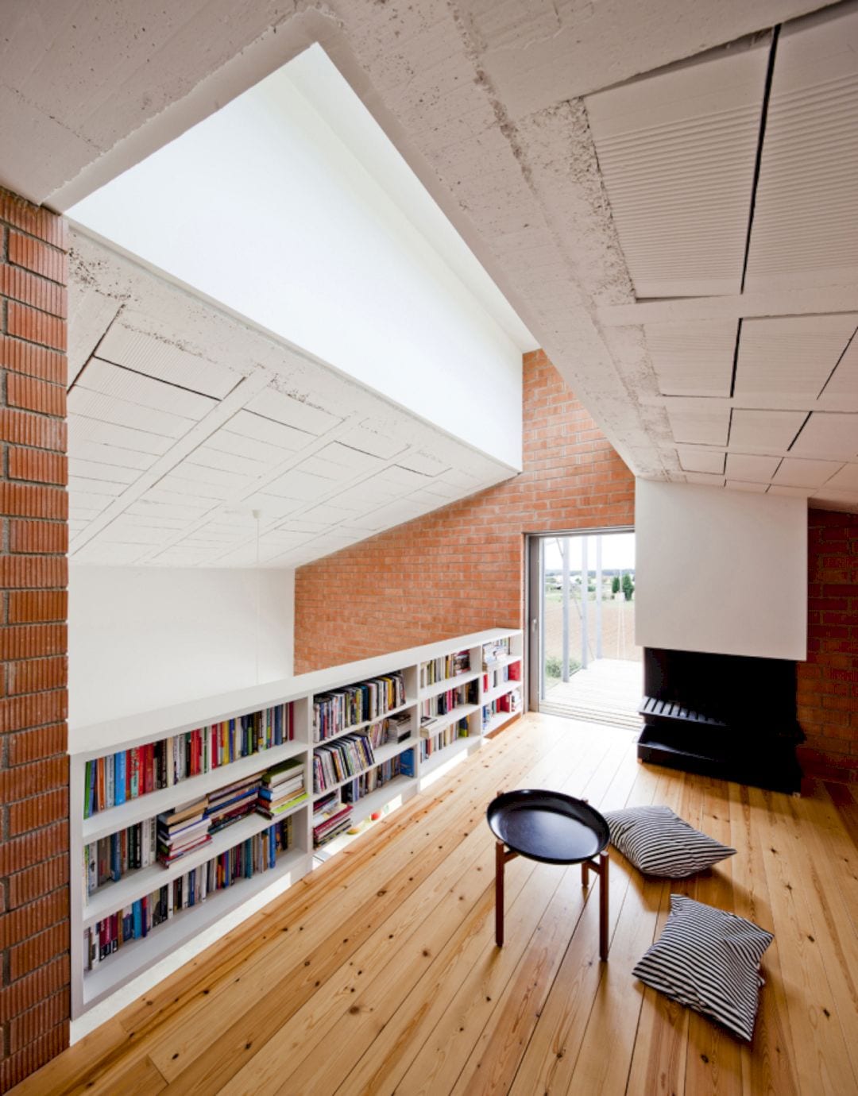
The regulations of the local building on the site are straightforward and specifying general characteristics for the new houses only such as sloped roofs with “Arab” tiles or stone cladding. Leading new buildings to look like old rural houses that so-called Catalan “masias” is the main aim of these regulations.
The aim of this awesome project is not to define the “masia” as an isolated building but as one that makes sense on the agricultural land and in a rural landscape. Without the true agricultural context, the traditional Catalan house would not make sense, moreover, there are also 20 similar houses in an area.
This project also looks for another type of relationship to the countryside rather than designing a traditional rural house. This way can create a connection to the storages of the farm around the site.
Design
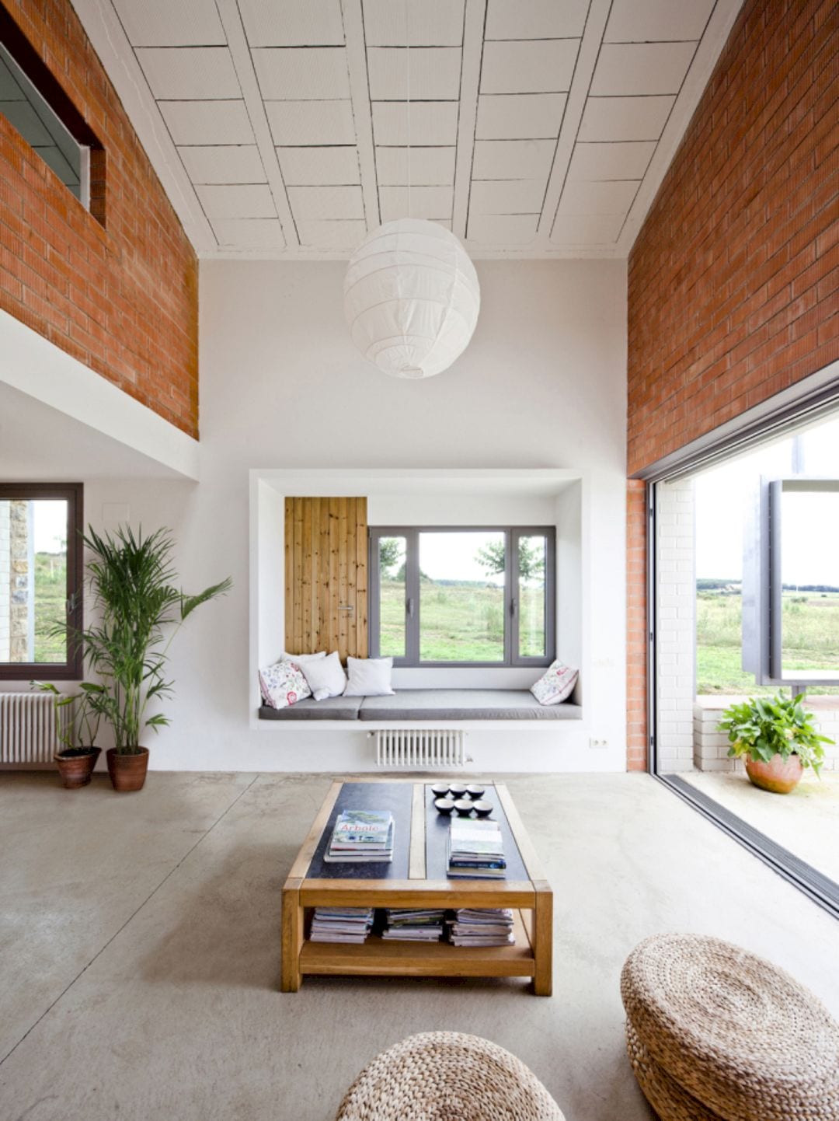
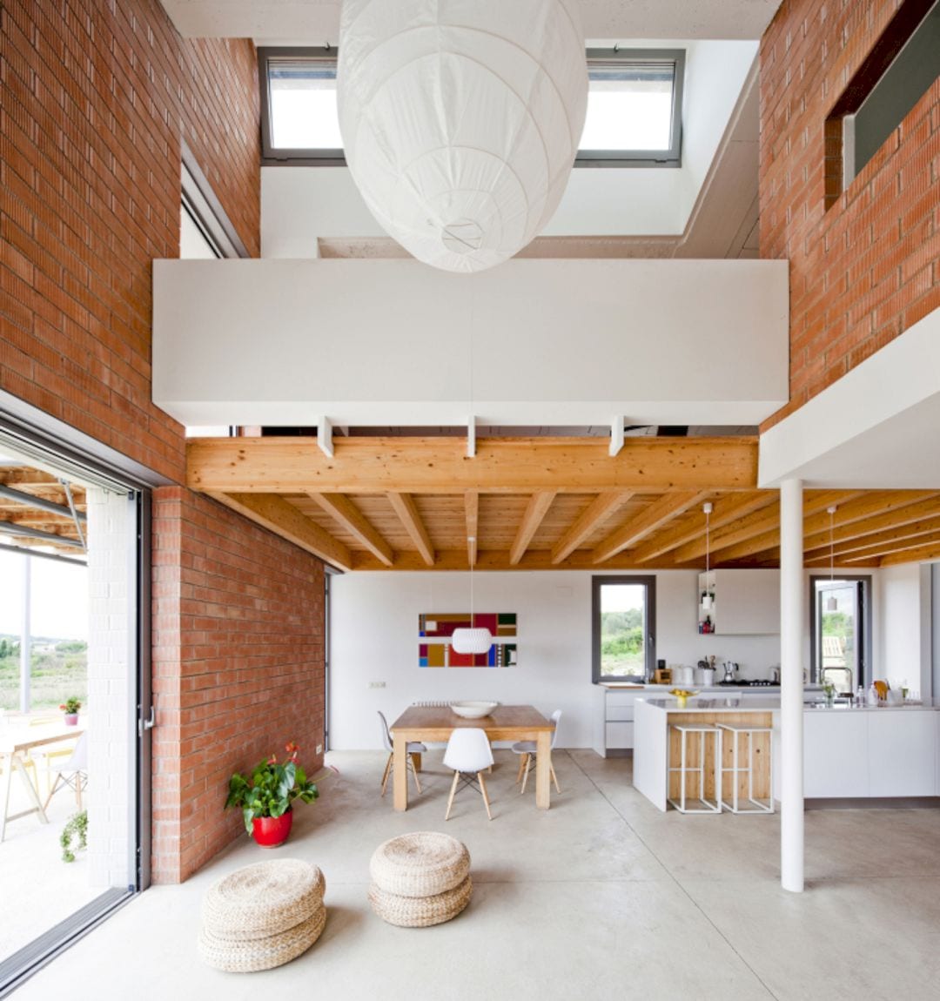
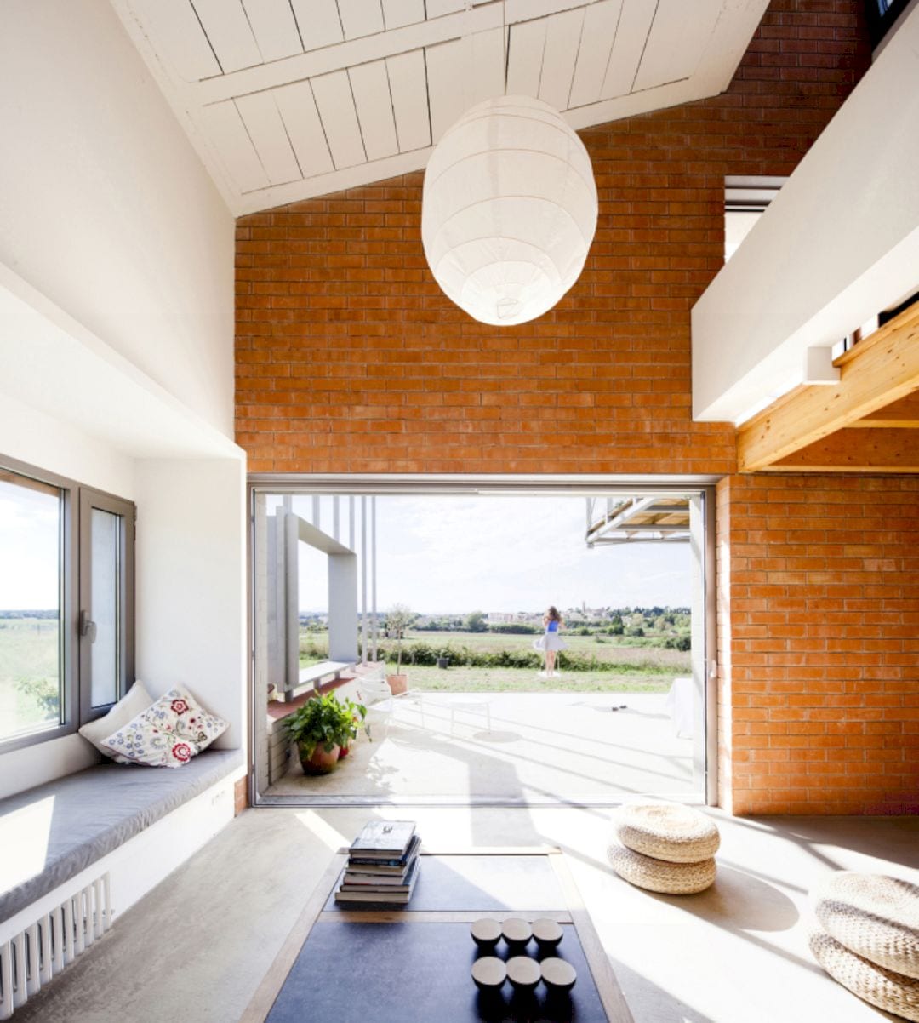
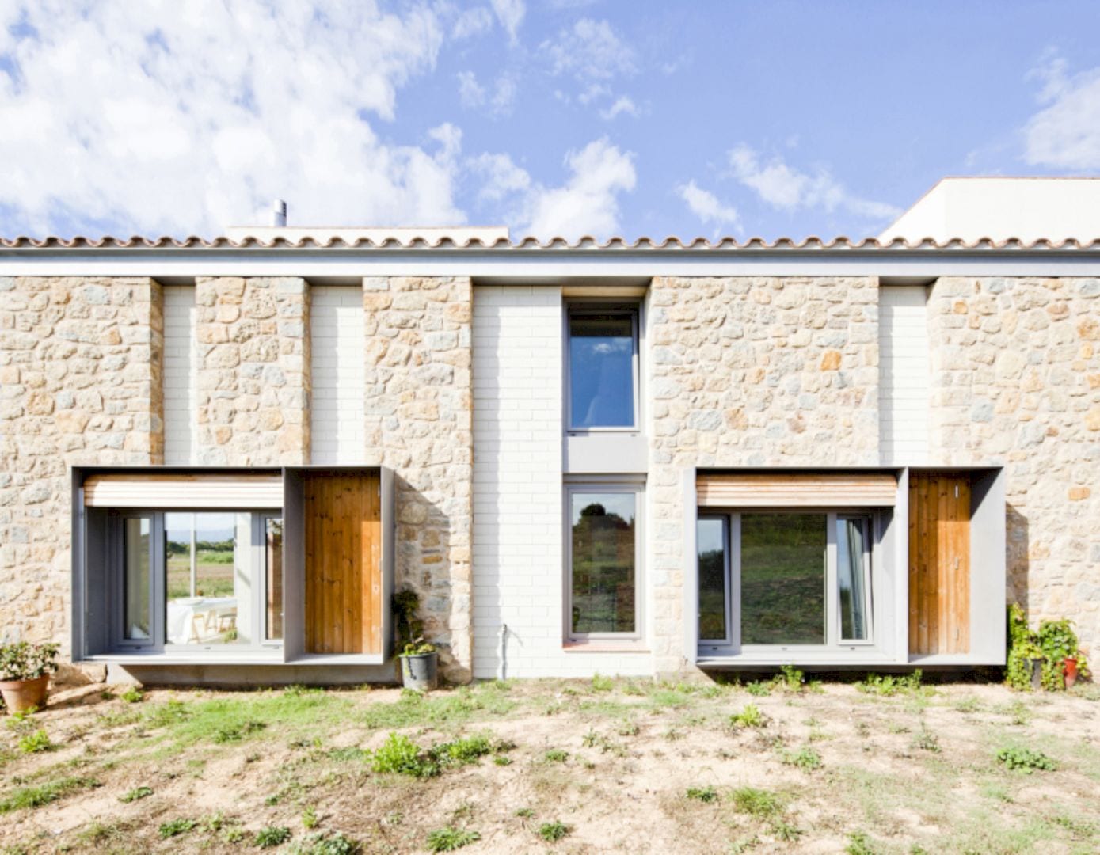
By following the logic of a warehouse, the house’s spatial organization can generate a large volume within placed smaller units to create intimacy. Bathrooms, kitchen, and bedrooms are placed inside the “storage” of the “boxes”. There are crossed views and circulations between these that offer direct relationships to the surrounding landscape.
Inside the house, the circulation space can be defined almost as an exterior space. The boxes are the main places for being “inside”. The common spaces’ height and their relationship with the outside create a feeling of being in an open space all the time to enjoy nature and landscape.
The house vanishes at one end. Here, the exterior space is designed with a canopy, offering views, shade, and also a central space for this house.
Details
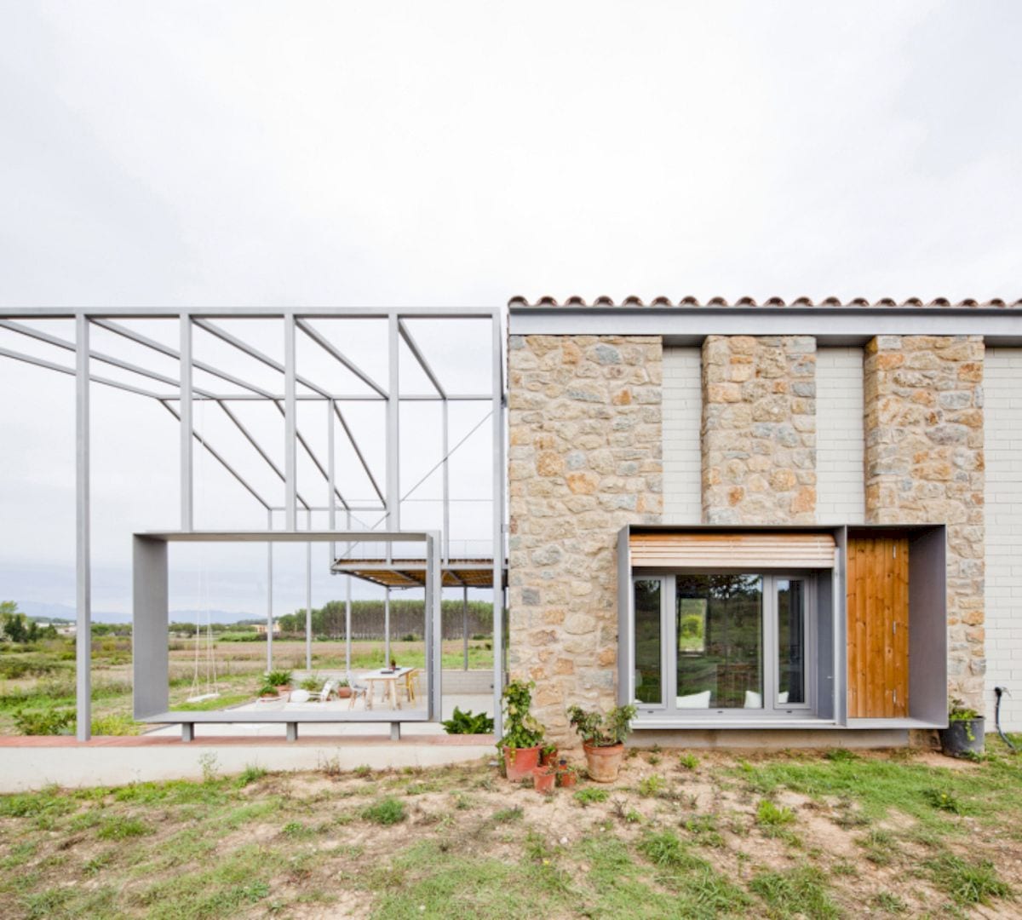
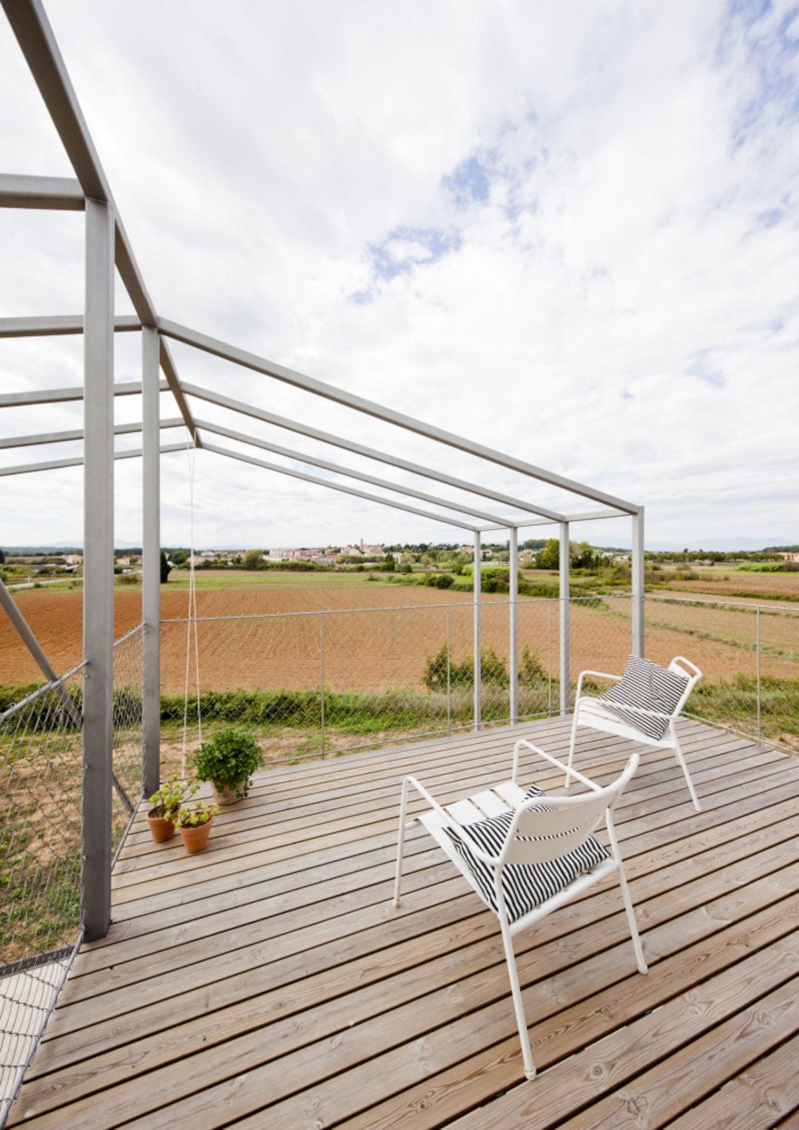
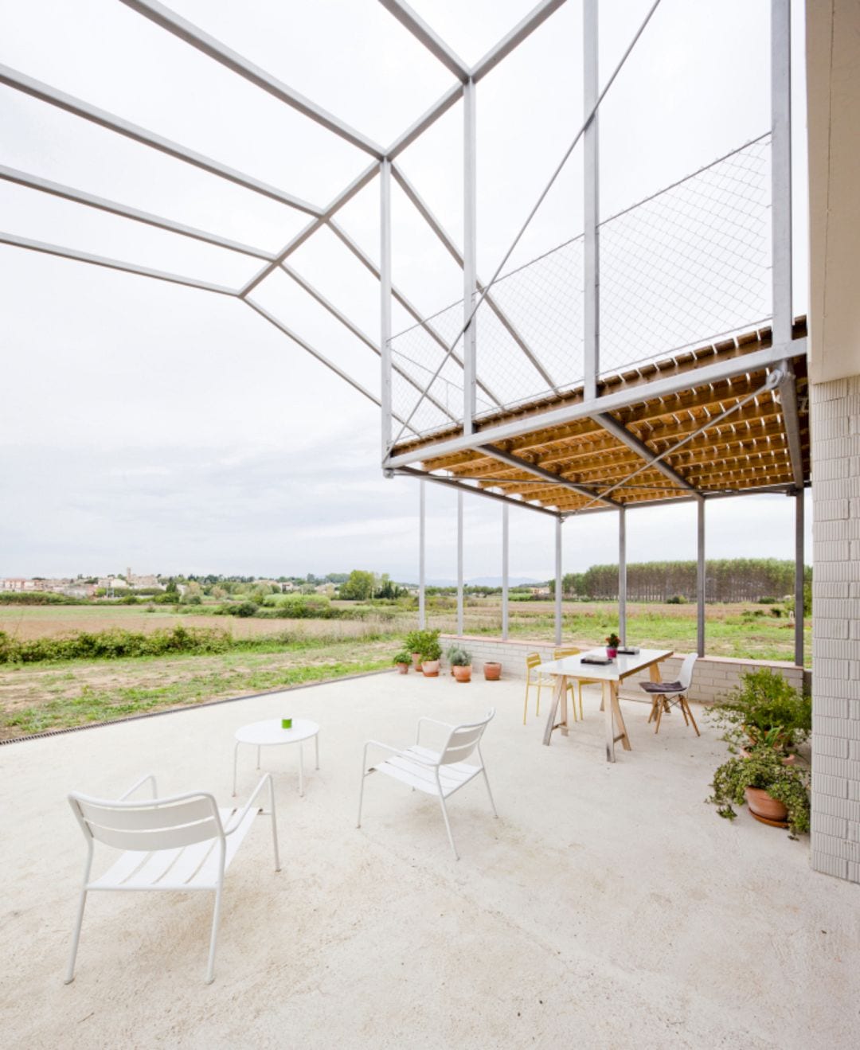
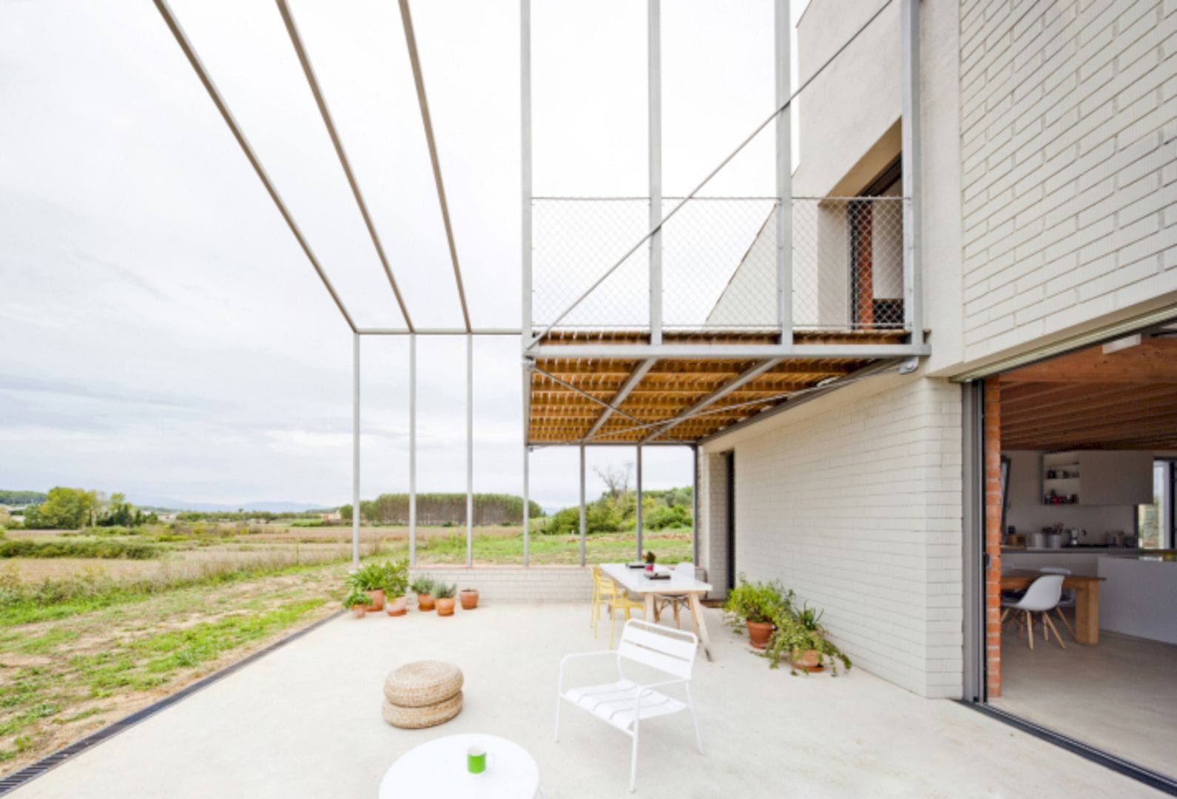
Designed as a low-energy building, the architect created a system for crossed ventilation via small openings in the north-oriented skylights and facade for summer to allow comfortable temperatures without air conditioning.
This house is also increased the wall insulation and thickness for the winter. A high-performance wood-chip heater provided the heating, connected to solar panels that also supplying hot water.
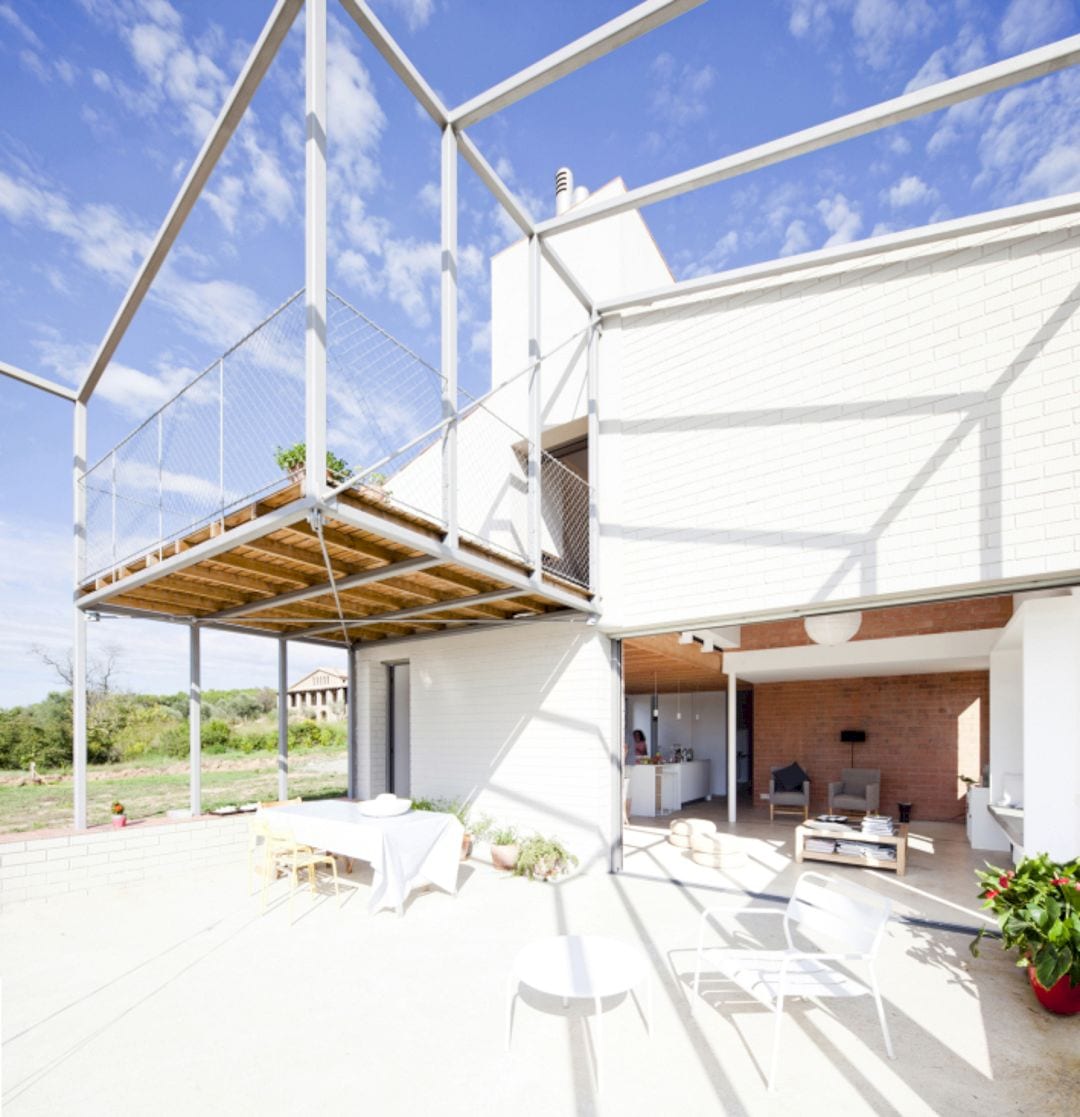
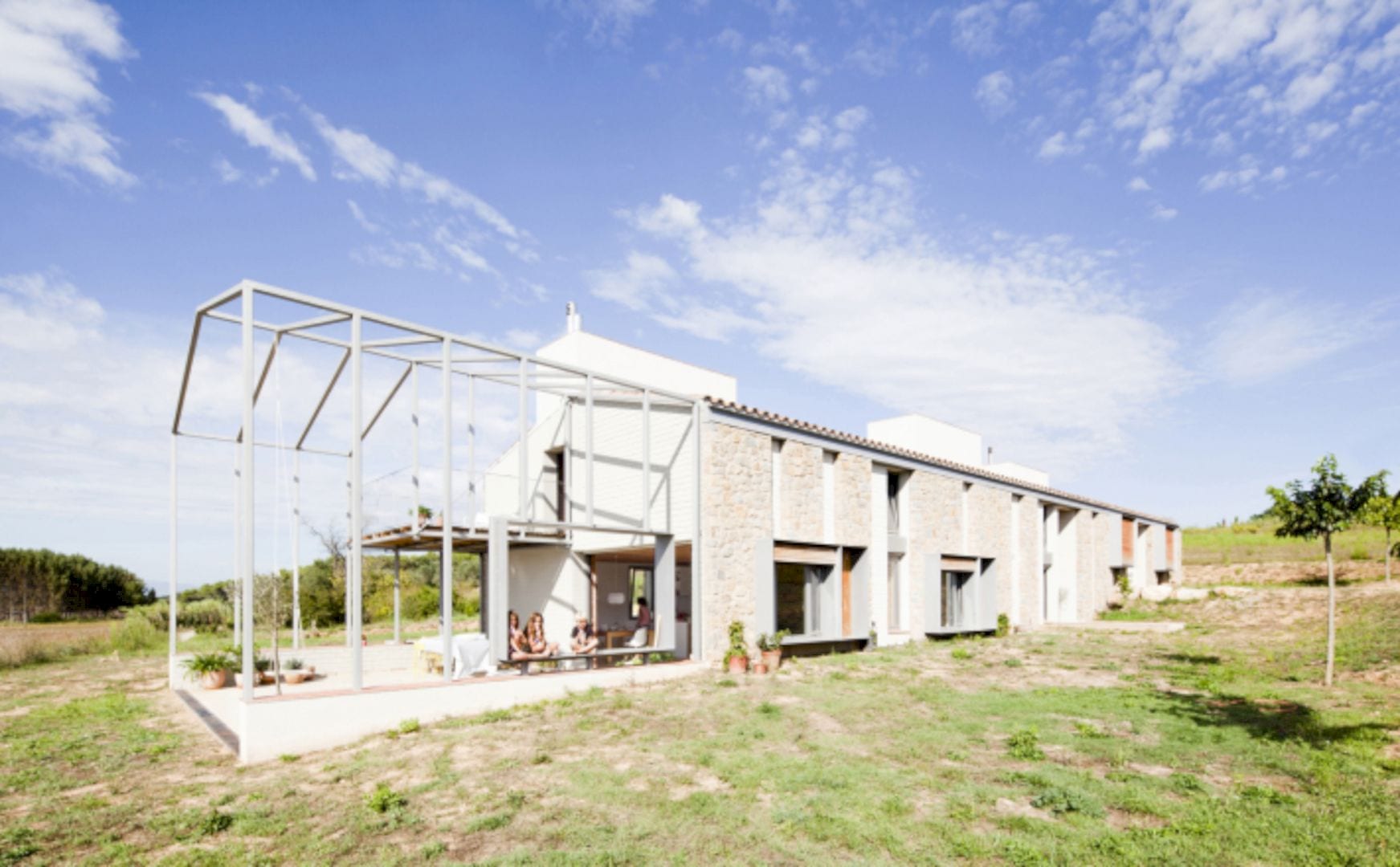
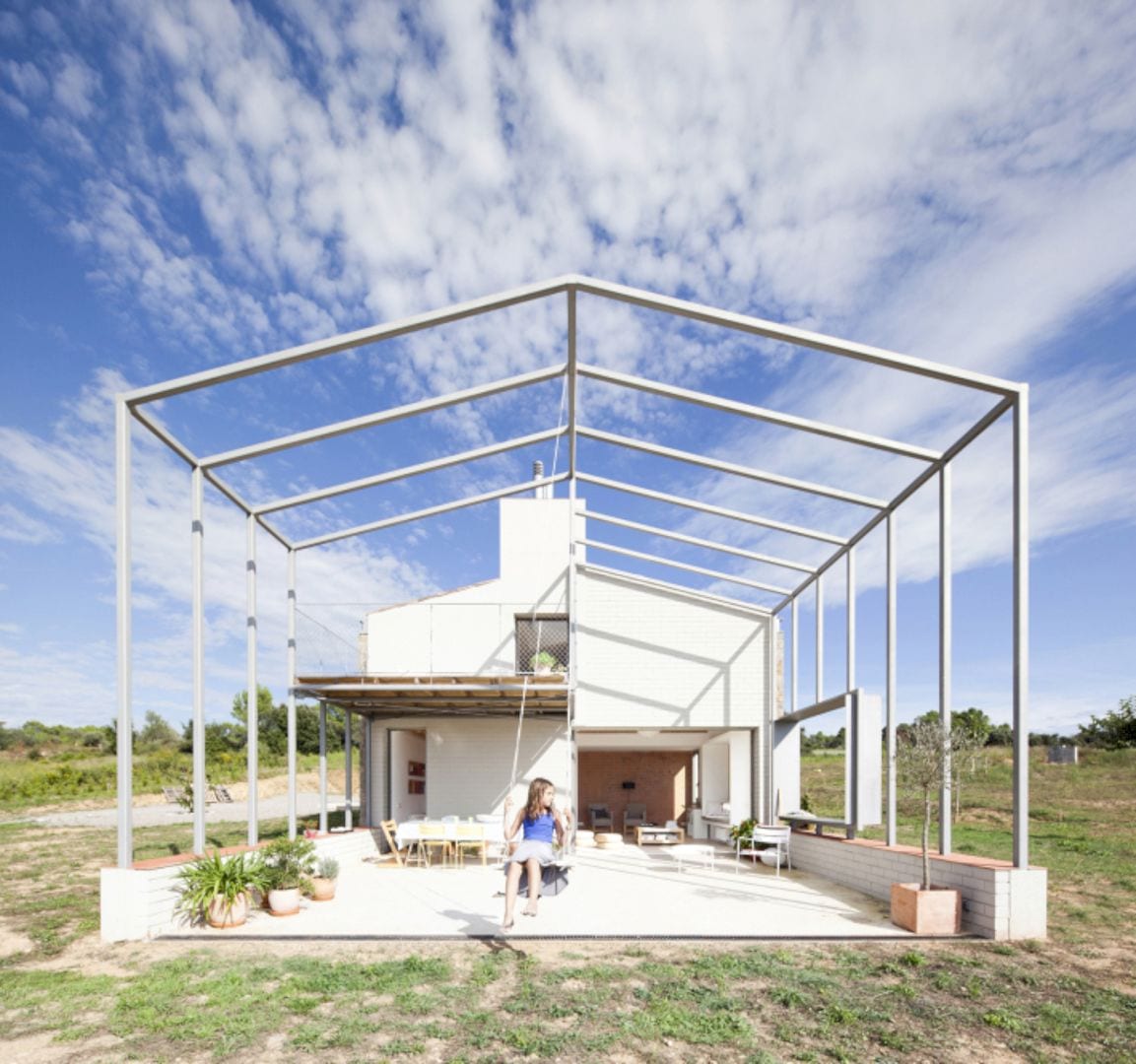
Under an underground water tank, the rainwater is collected. This tank also provides “grey” water for the toilets and garden. For house construction, the architect uses materials from local suppliers and producers.
MMMMMS House Gallery
Photography: Courtesy of Anna & Eugeni Bach
Discover more from Futurist Architecture
Subscribe to get the latest posts sent to your email.

