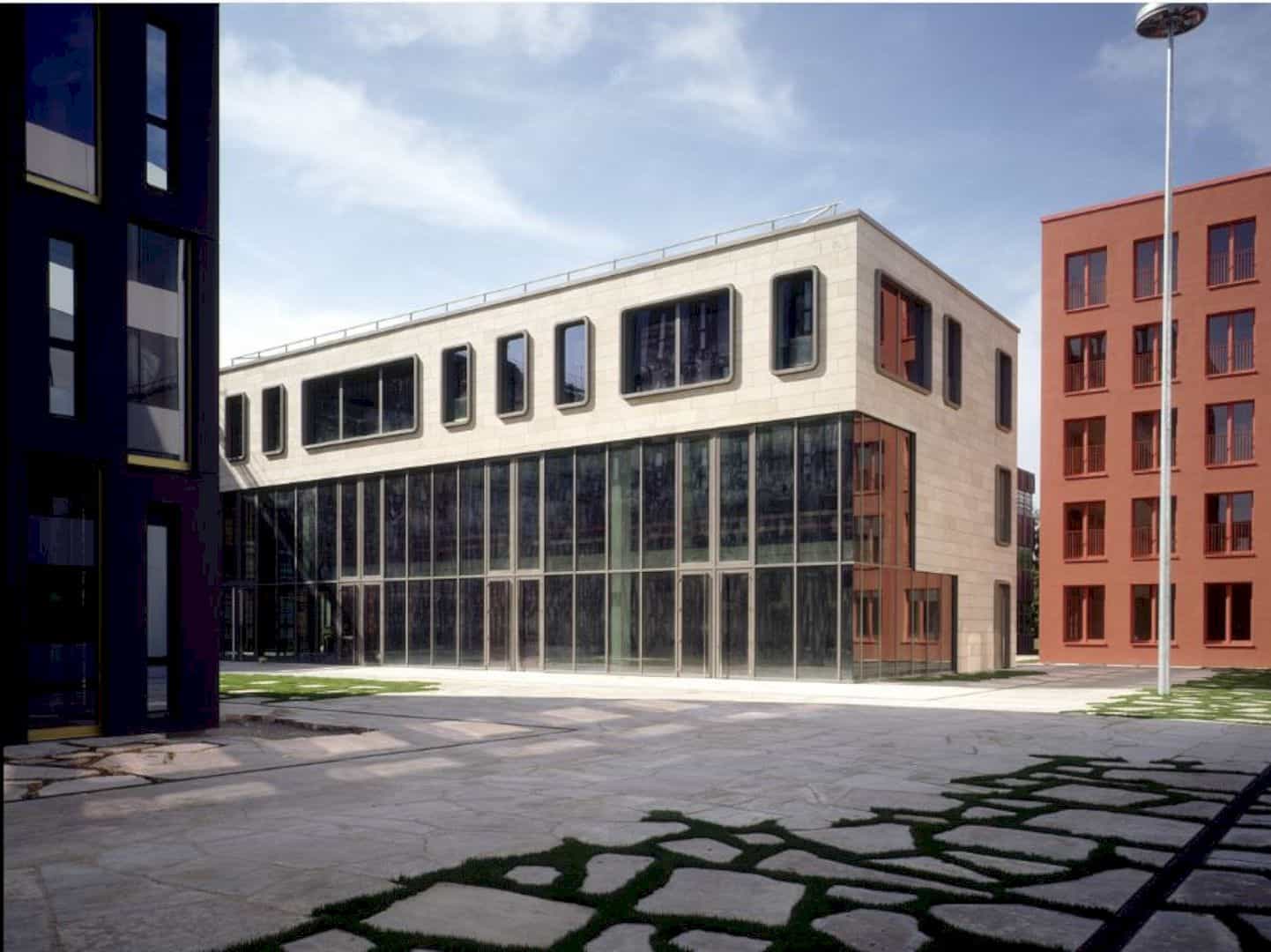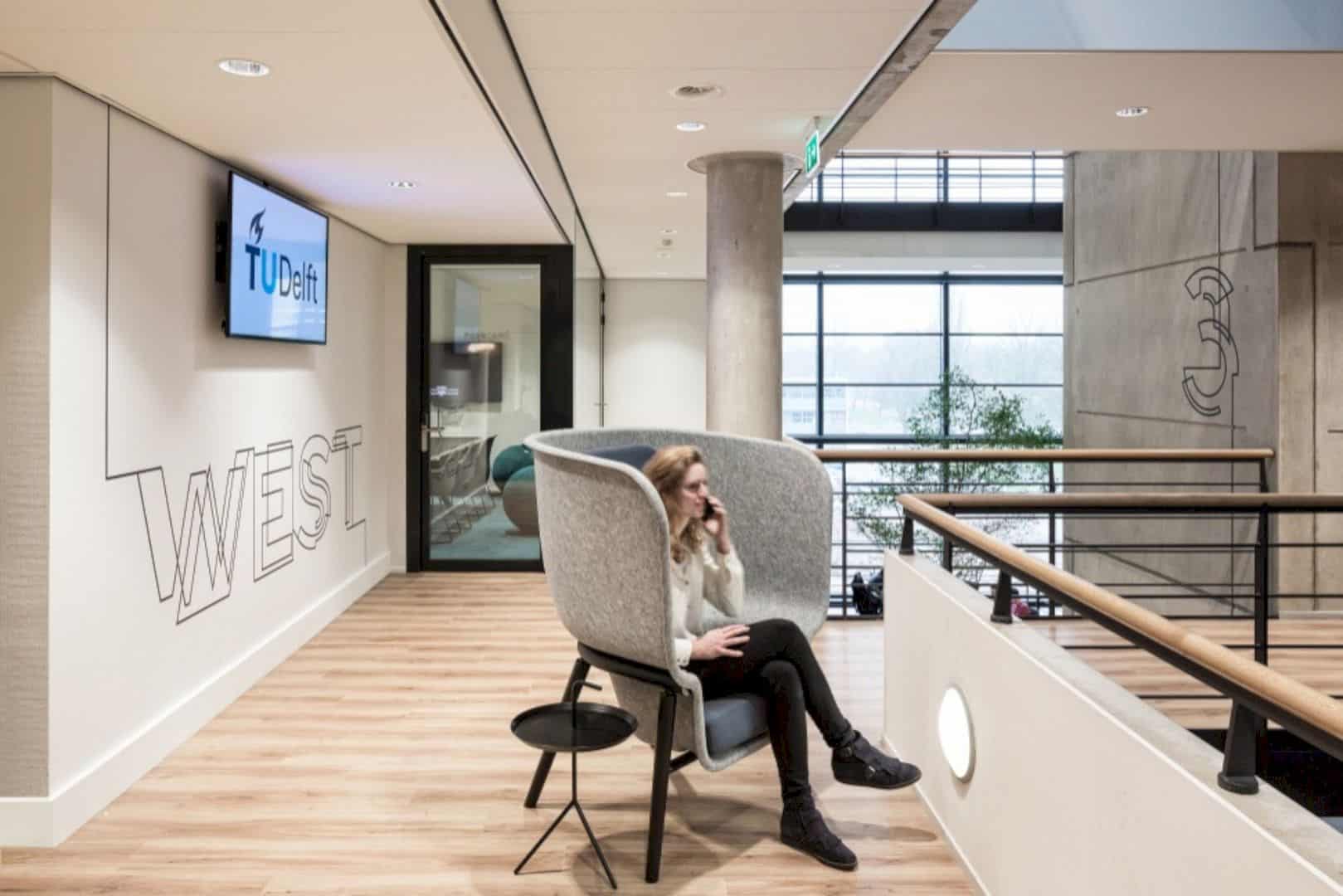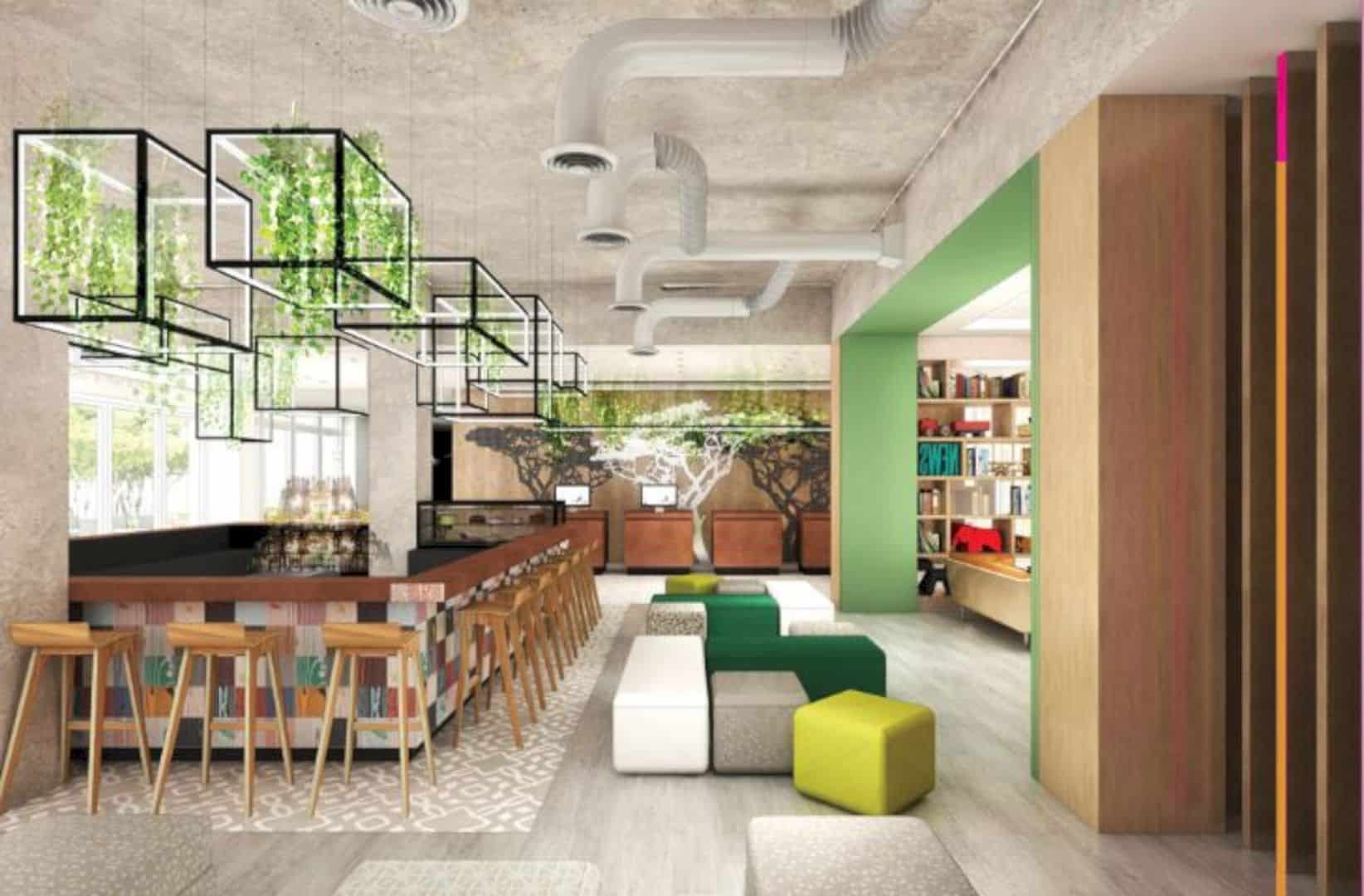The program of this 2006 project is offices, a museum, parking garage, archives, and also an audiovisual library in a 45.000 m2 building. Institute for Sound and Vision is designed by Neutelings Riedijk Architects as a large Euclidian cube. Half of the building is buried in the ground in Hilversum, Netherlands. The main highlight of this building is its colorful facade.
Design
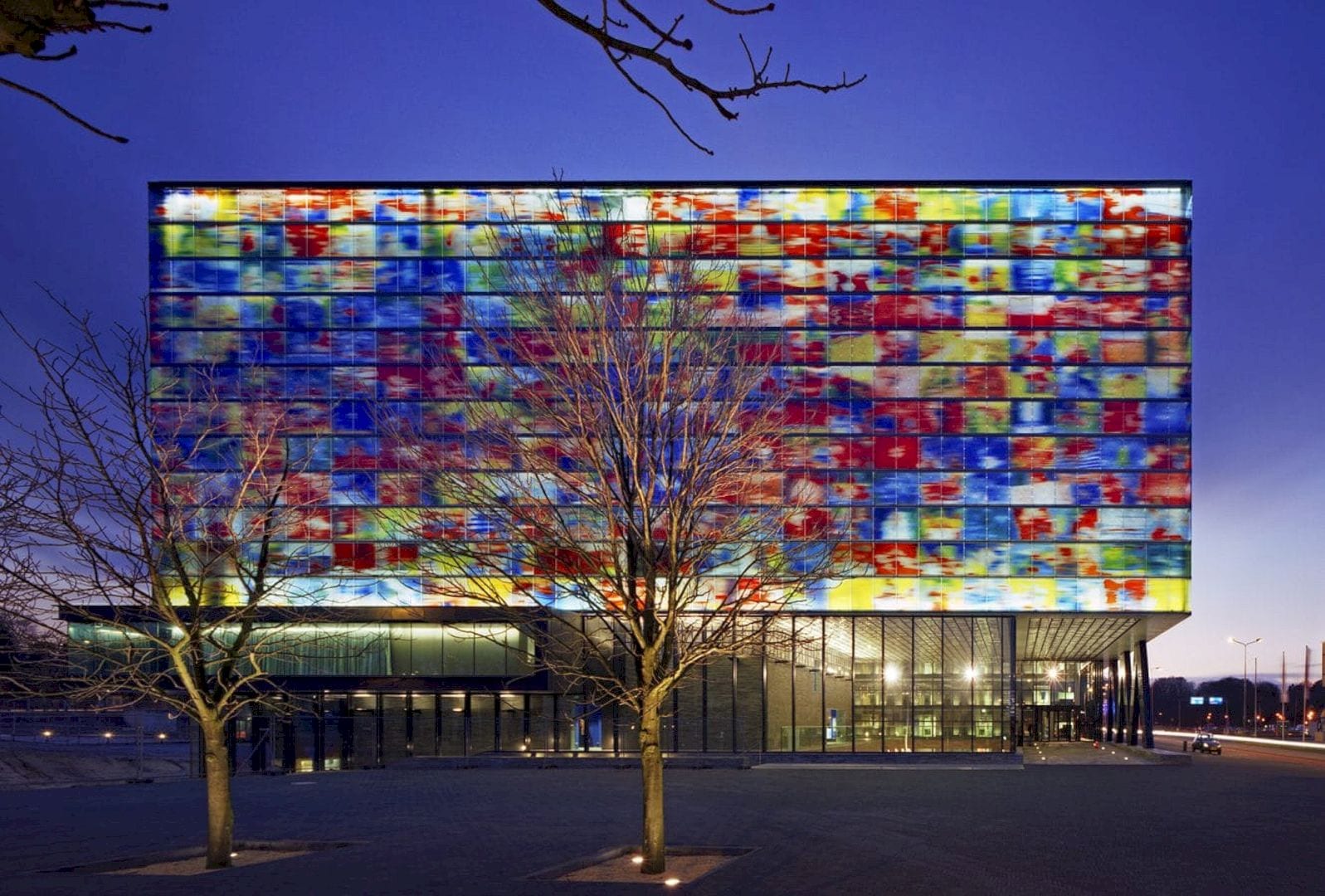
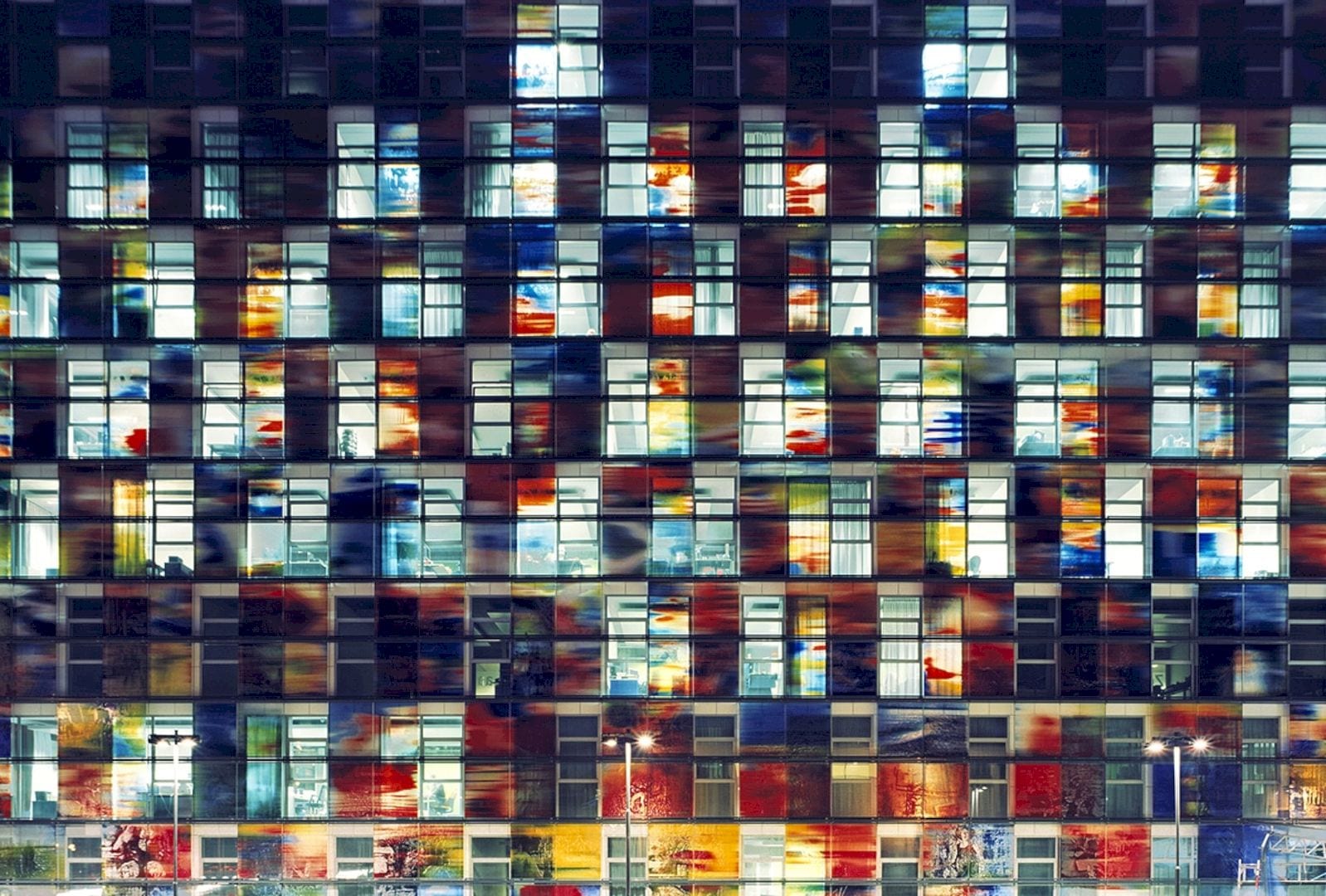
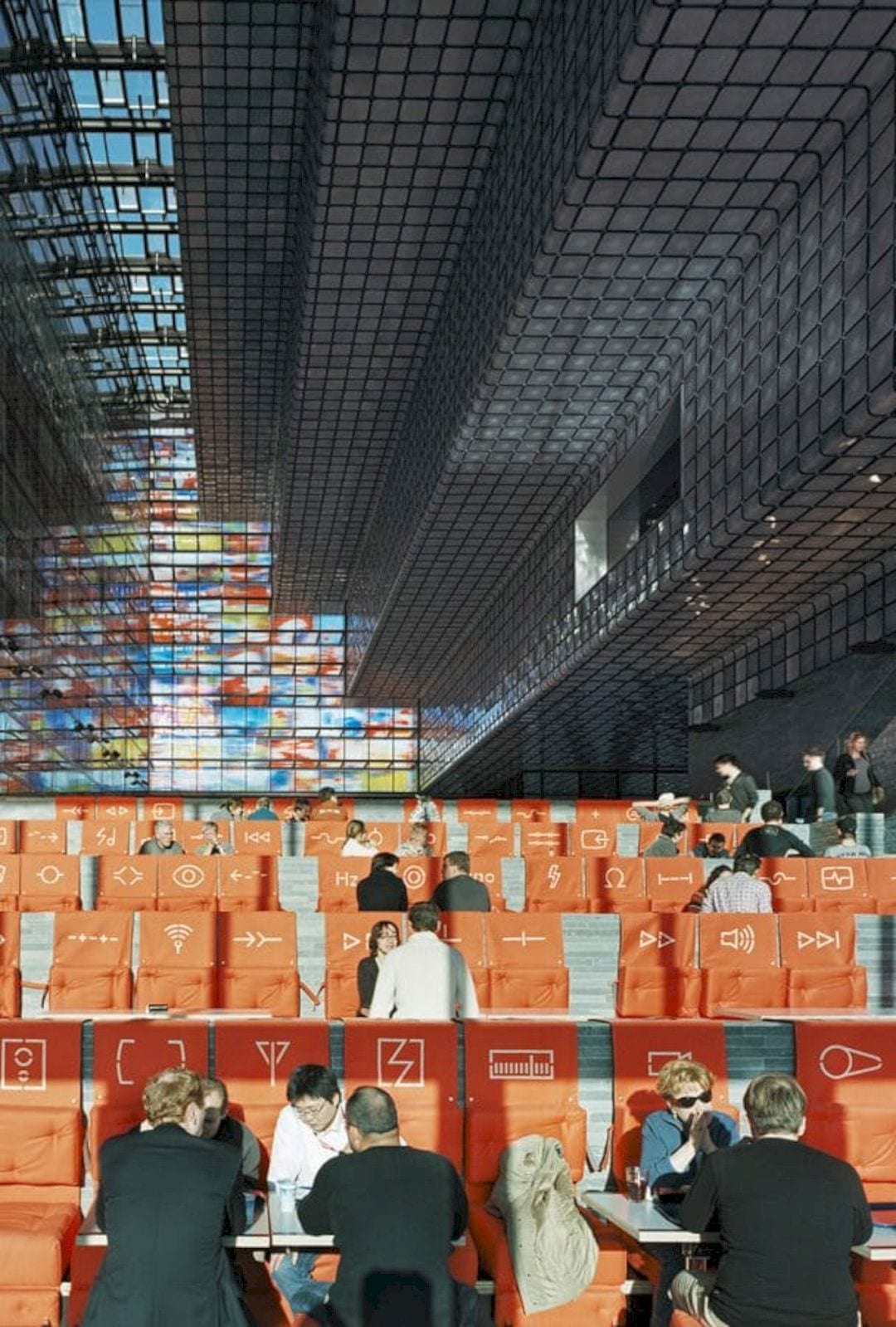
The Dutch national radio and television archives can be found underground in naturally climate-controlled depots, grouped around a canyon. It looks like a large, five-level subterranean necropolis. Above this canyon, the silver-colored exhibition volume floats like an inverted ziggurat.
Structure
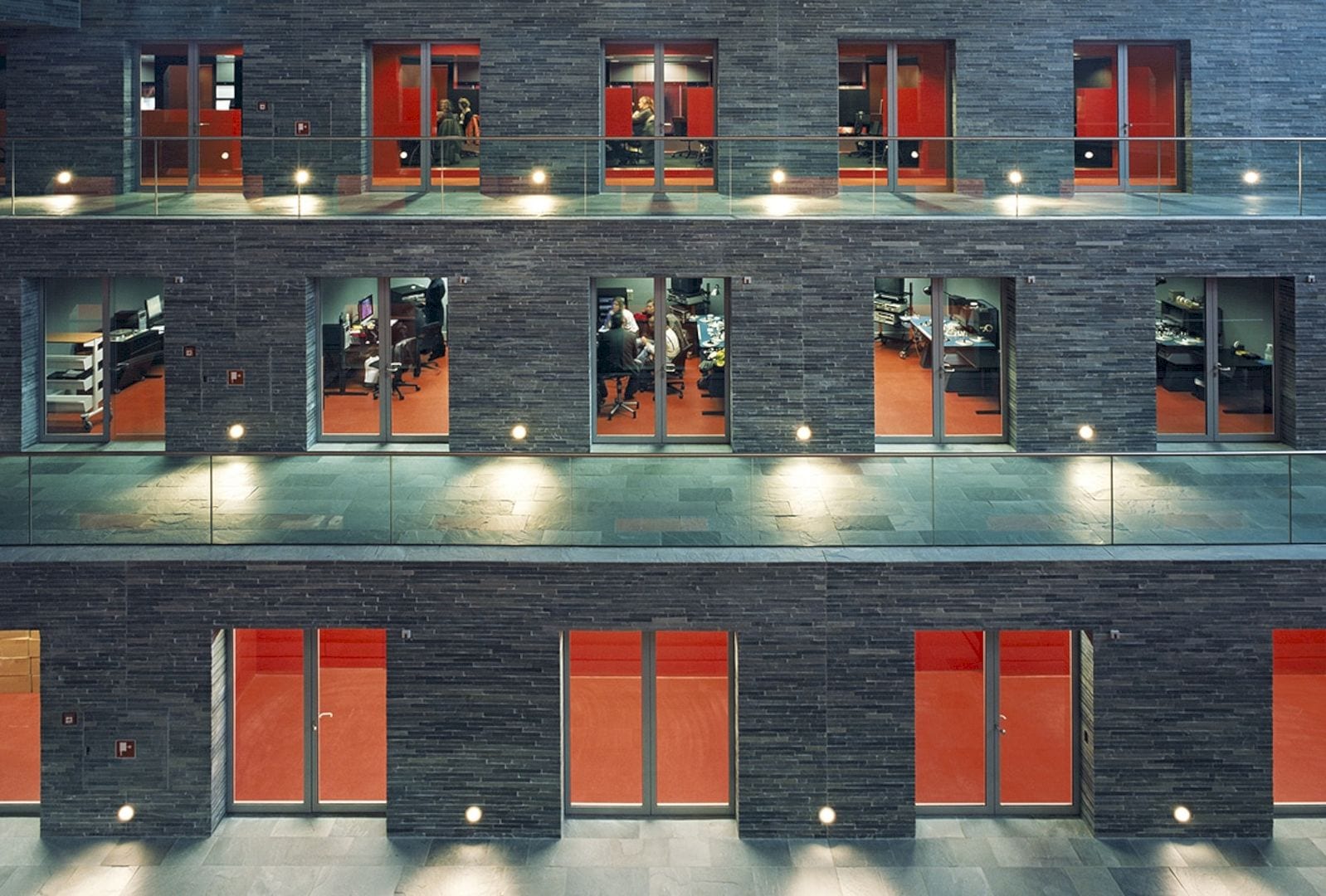
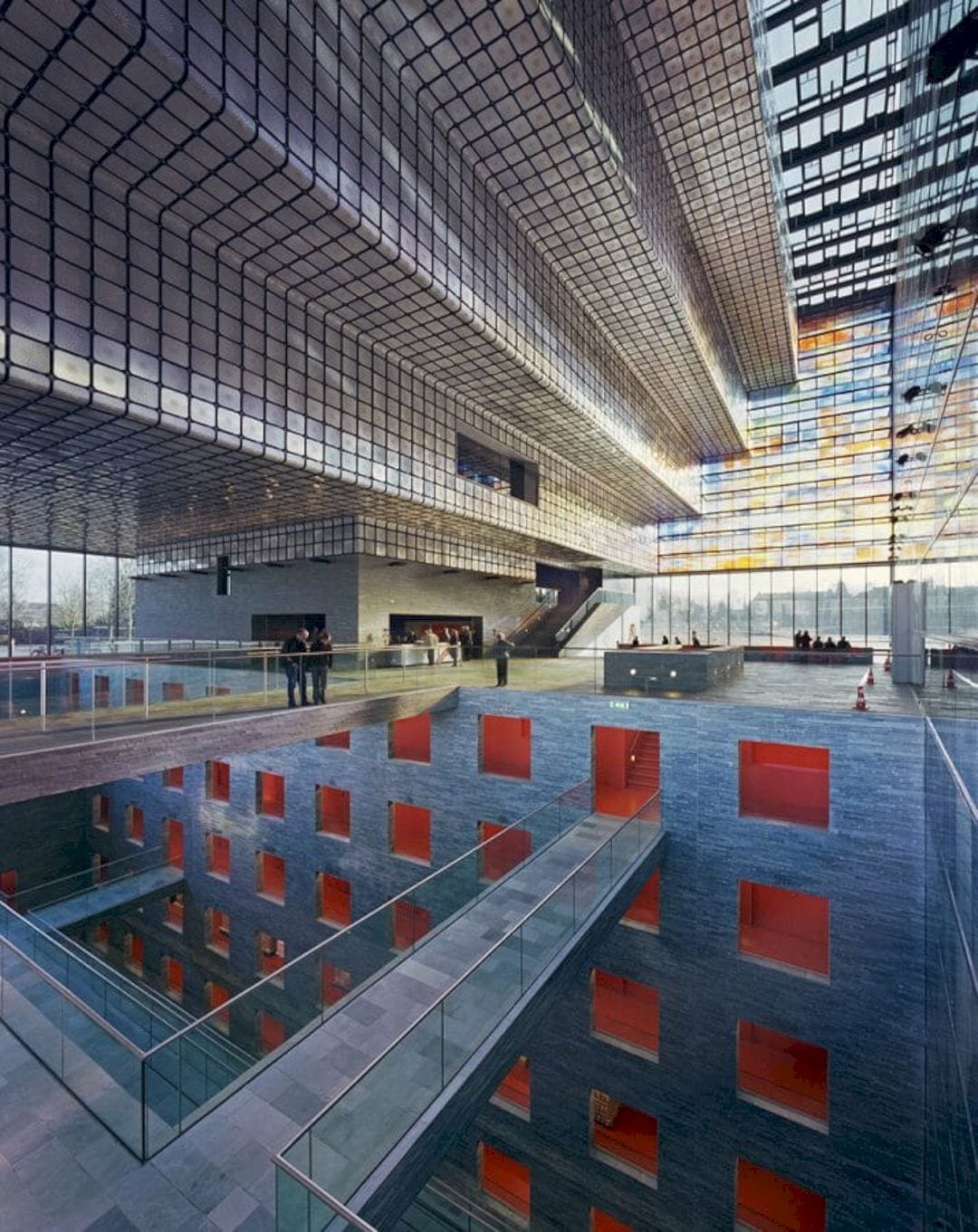
There is an empty space between the canyon and the ziggurat that creates a large public atrium for award presentations and media events. The colorful facade of this building is a screen made of glass panels that designed by Jaap Drupsteen.
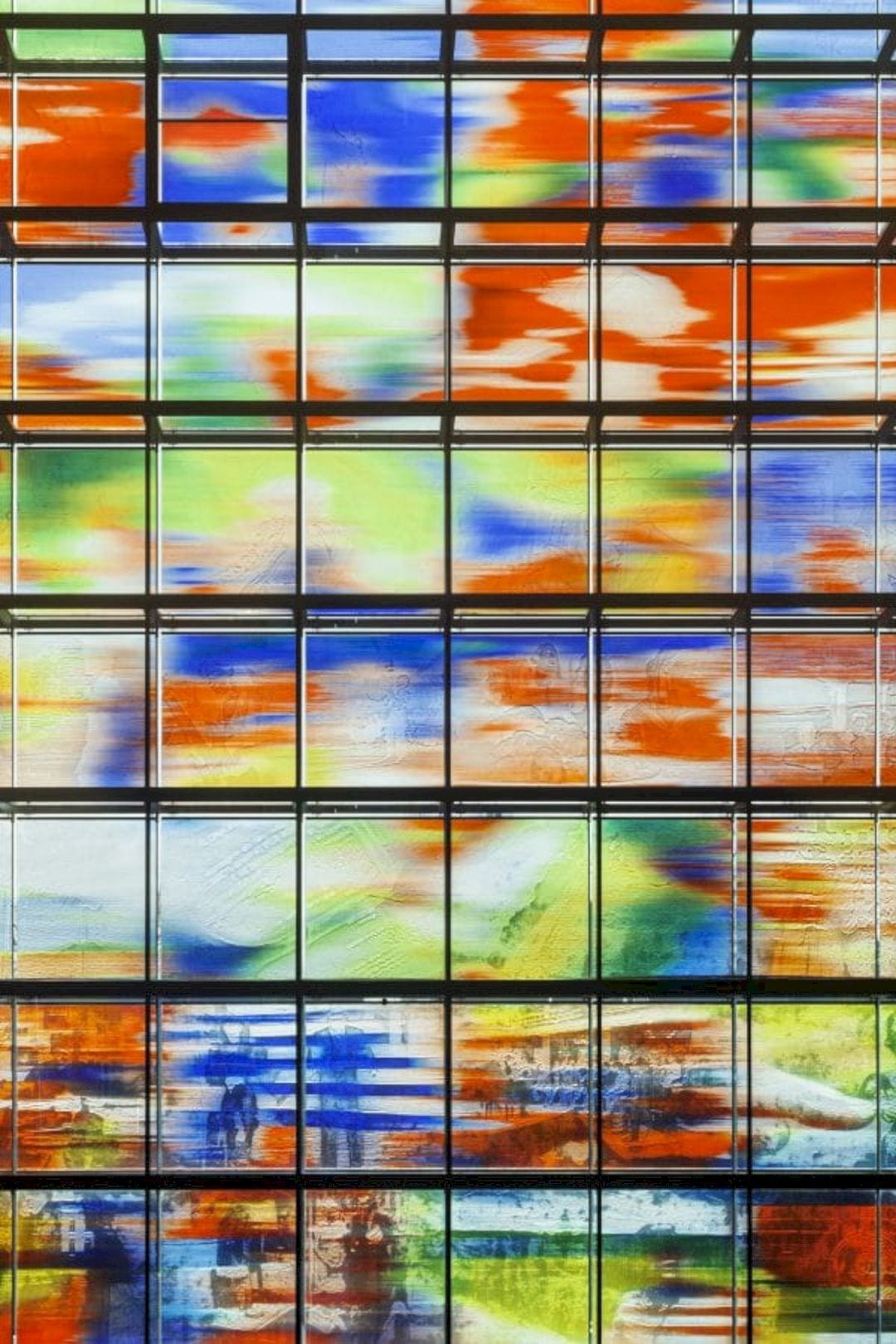
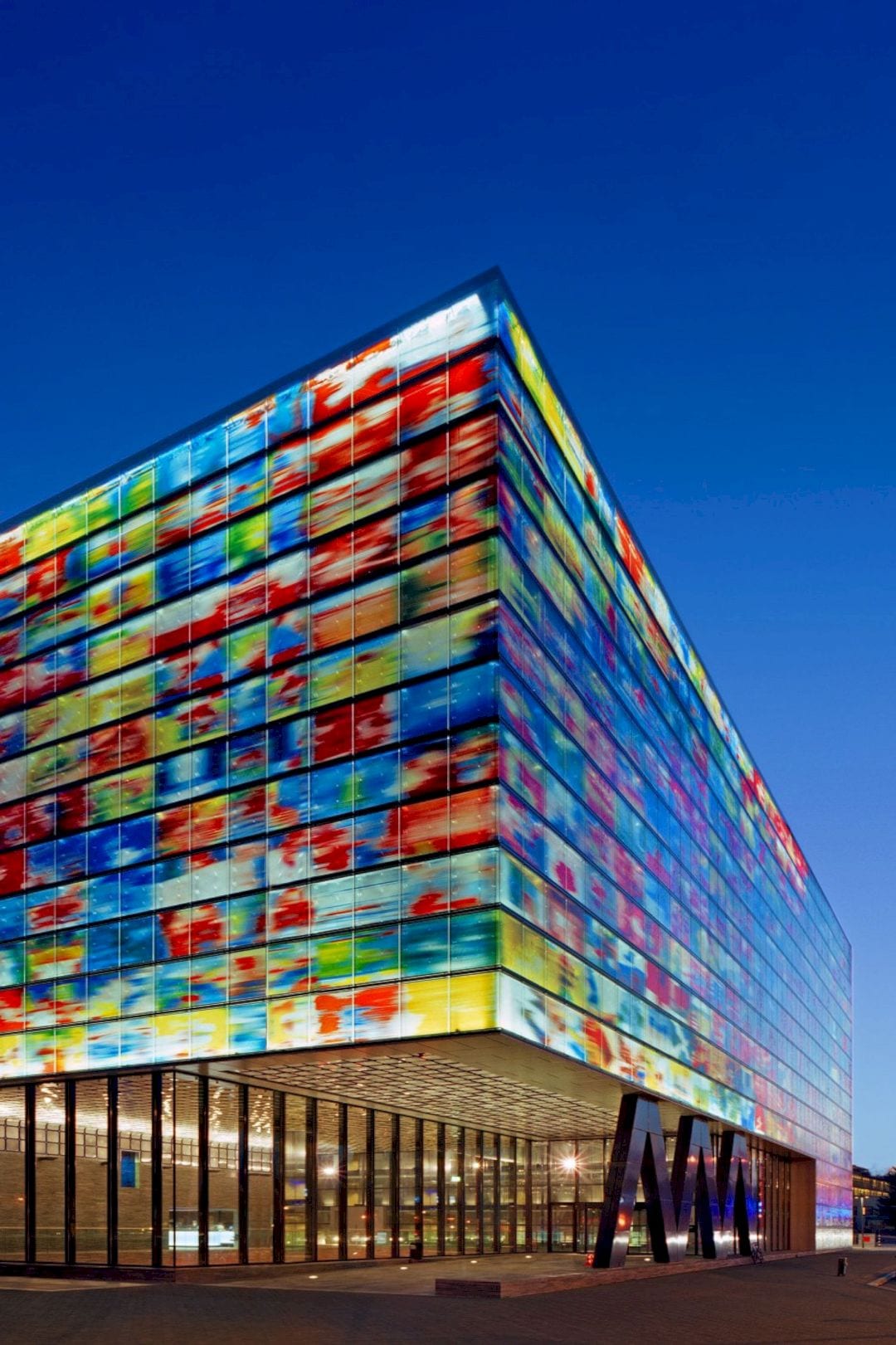
These glass panels depict the historical stills of Dutch television in relief. A single, new image can be formed with this building structure which the colors intermingle as a watercolor solidified in a glass. It reflects a monumental portrayal of Dutch collective memory.
Institute for Sound and Vision Gallery
Photographer: Scagliola Brakkee
Discover more from Futurist Architecture
Subscribe to get the latest posts sent to your email.

