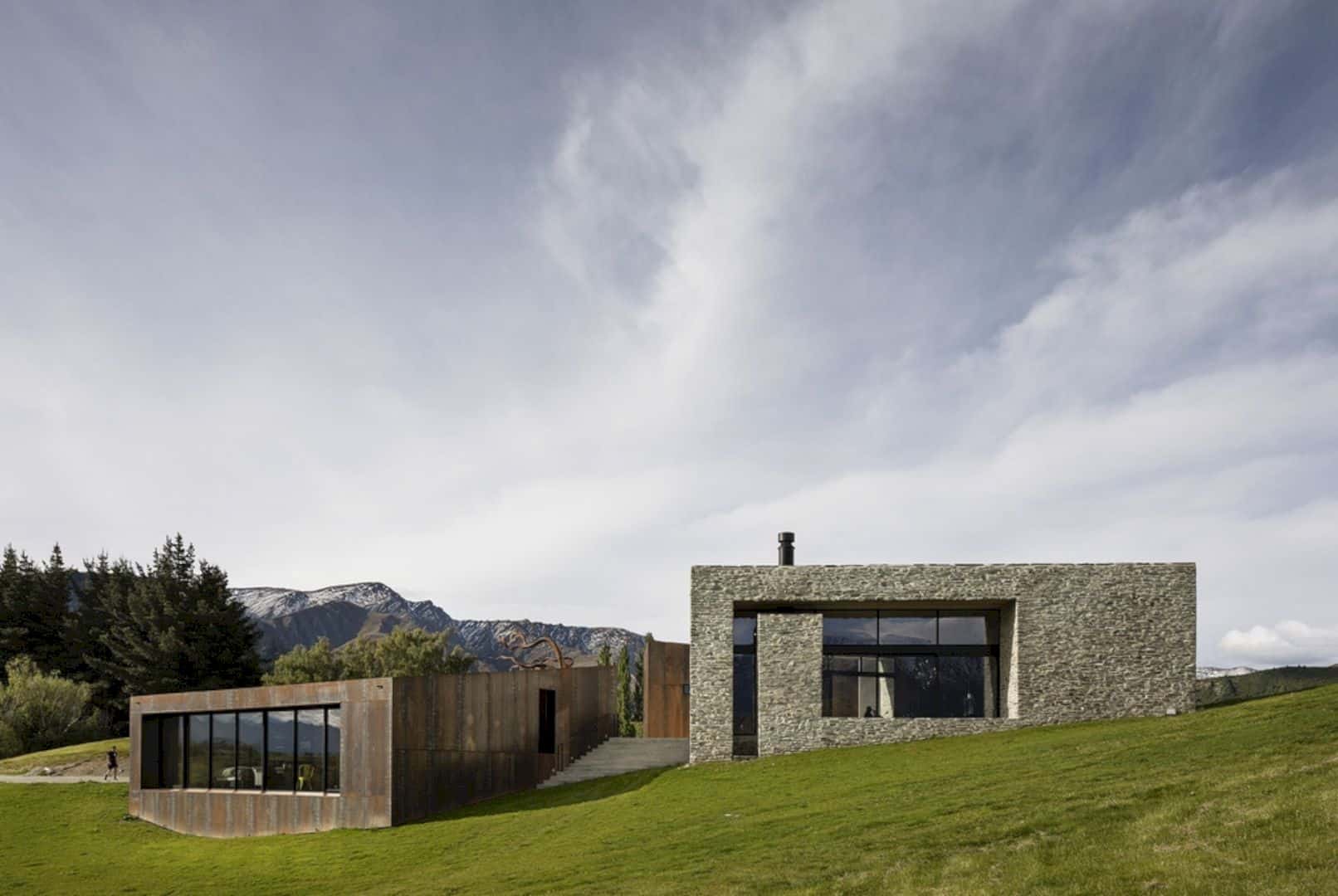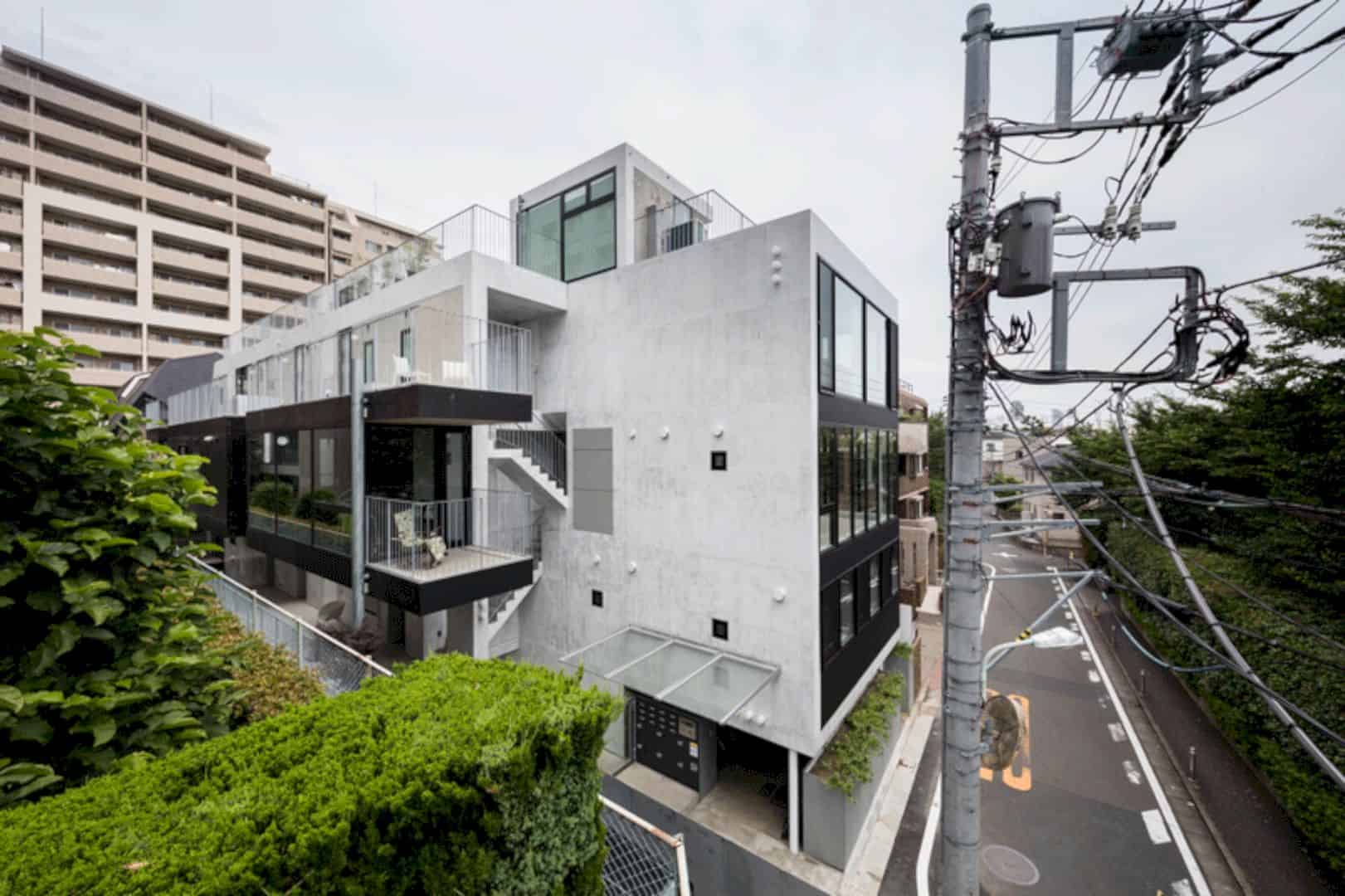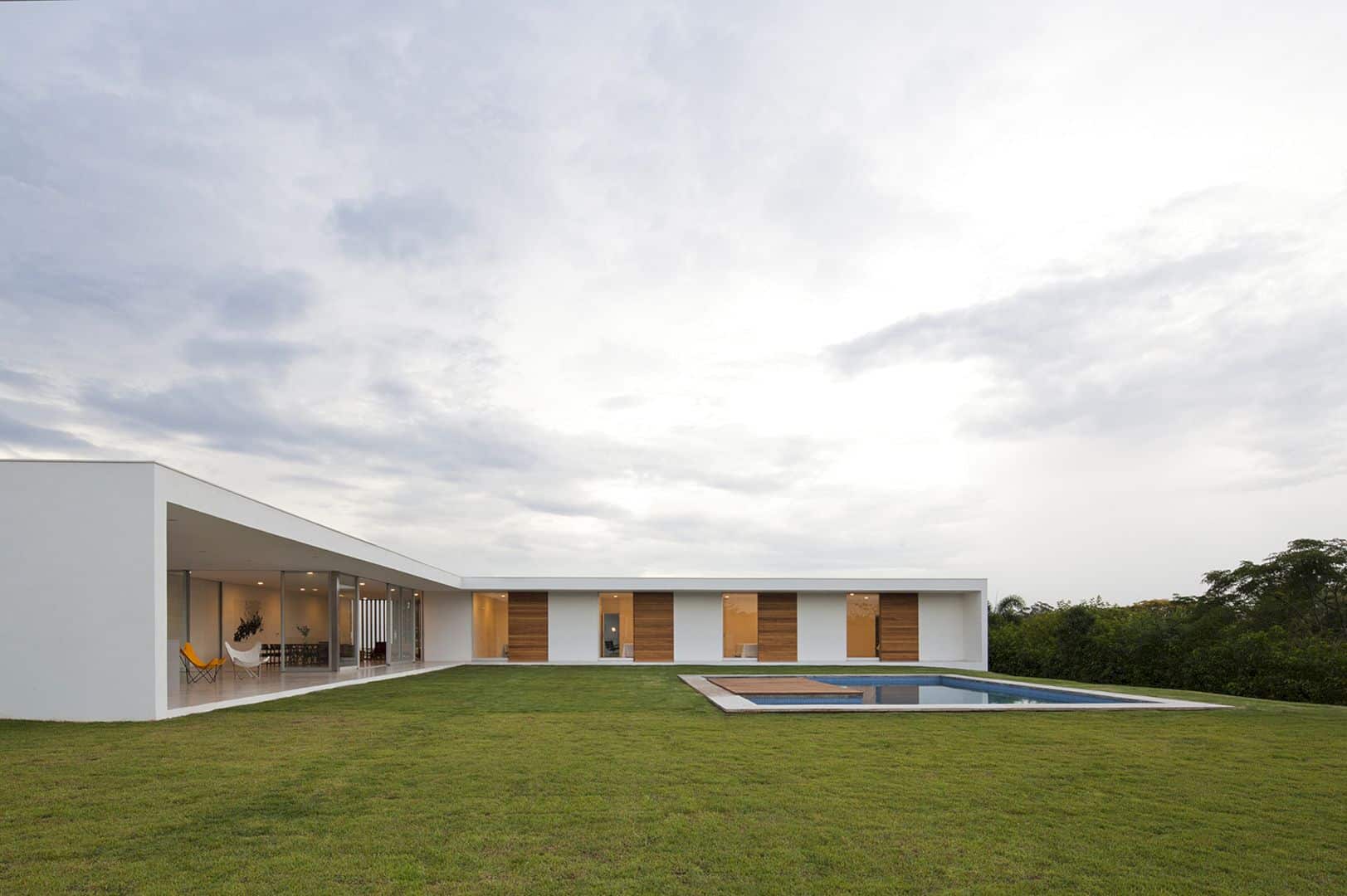This building is designed by Orange Architects and founded in 2010 by Michiel Hofman, Jeroen Schipper, and Patrick Meijers. The Cube Beirut is a project of an intense design collaboration between the partners and the client Karim Jabbour, then Michiel left Orange Architects in April 2016. It is a whole new level to the concept of a high rise that generates attractive apartments.
Concept
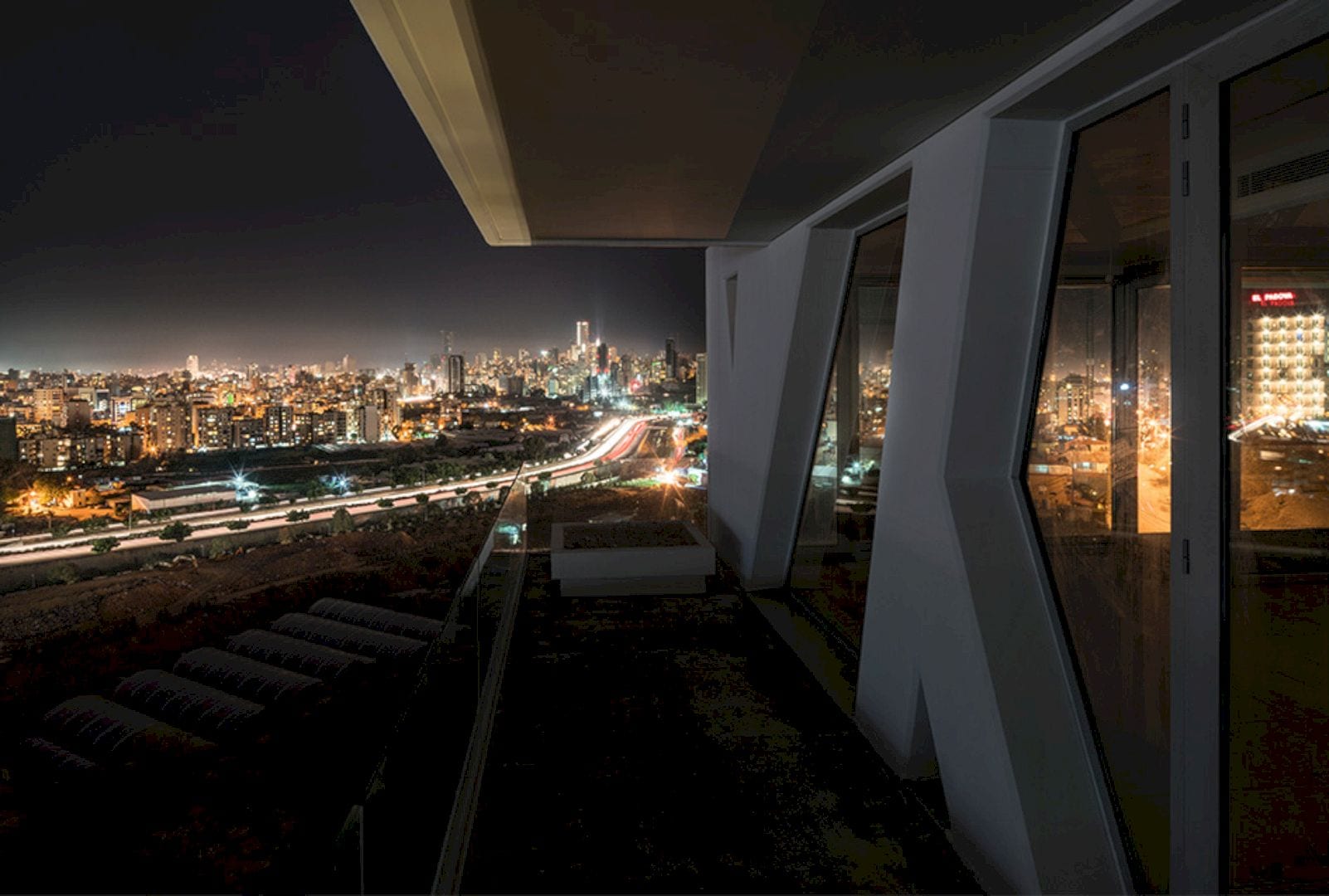
This building sits on a prominently visible location on Plot 941 in Sin el Fil, Beirut, Lebanon. The main concept of this 50-meter high tower is both simple and effective: ‘MAXIMIZE’. This concept makes optimal use of the client’s wishes, the fantastic views, the local building code, and also the potential of the site.
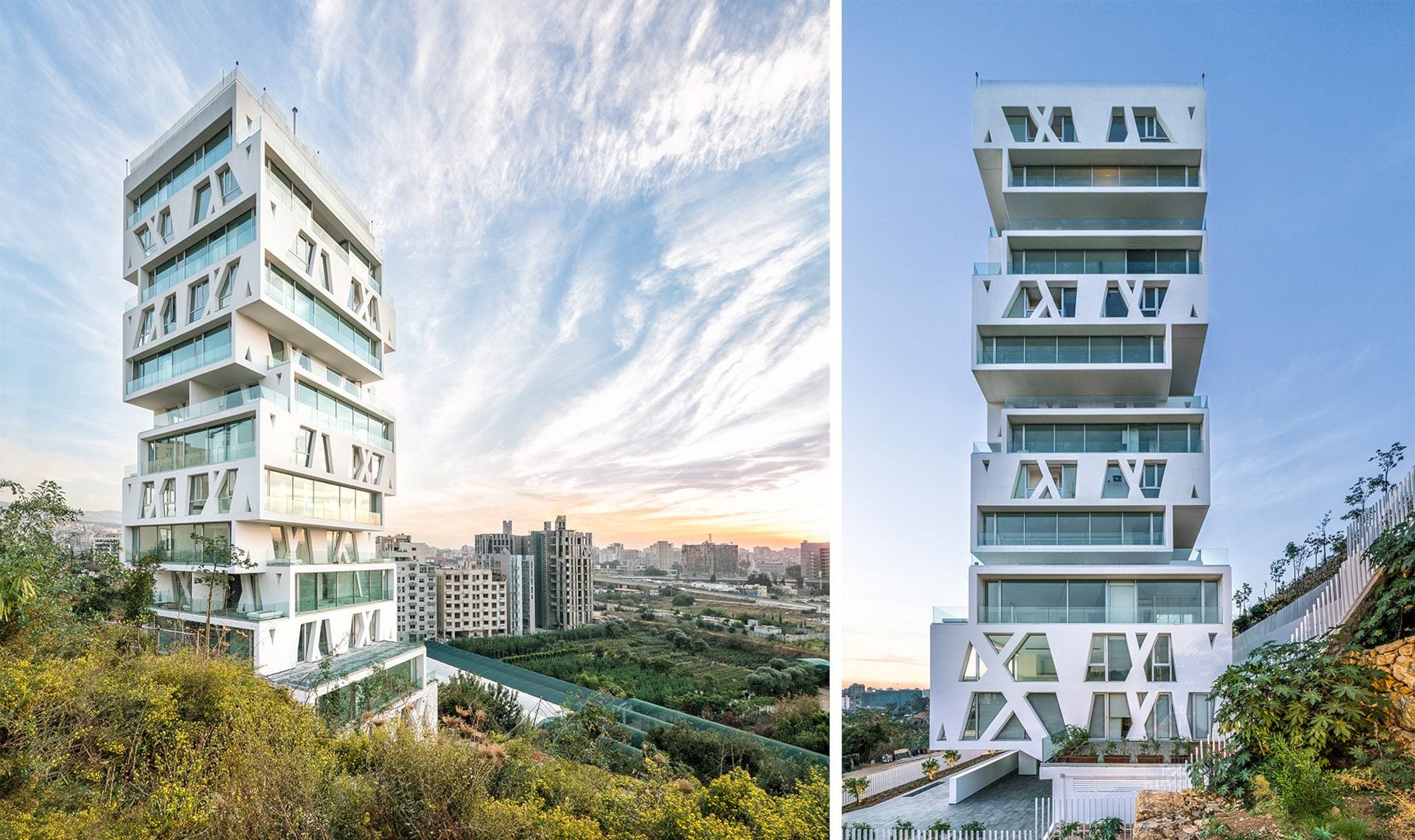
It also presents a whole new level to the concept of the architecture of towers without the extrusion of a singular floor plan. It has a unique and iconic sculpture of individual villas with awesome views of the cityscape. On each level, the rotation of the volumes magnificent outdoor areas on the roof of the apartment below. Each level of the building consists of one or two apartments and each apartment provides a great opportunity to enjoy Beirut from a 360 panorama.
Design
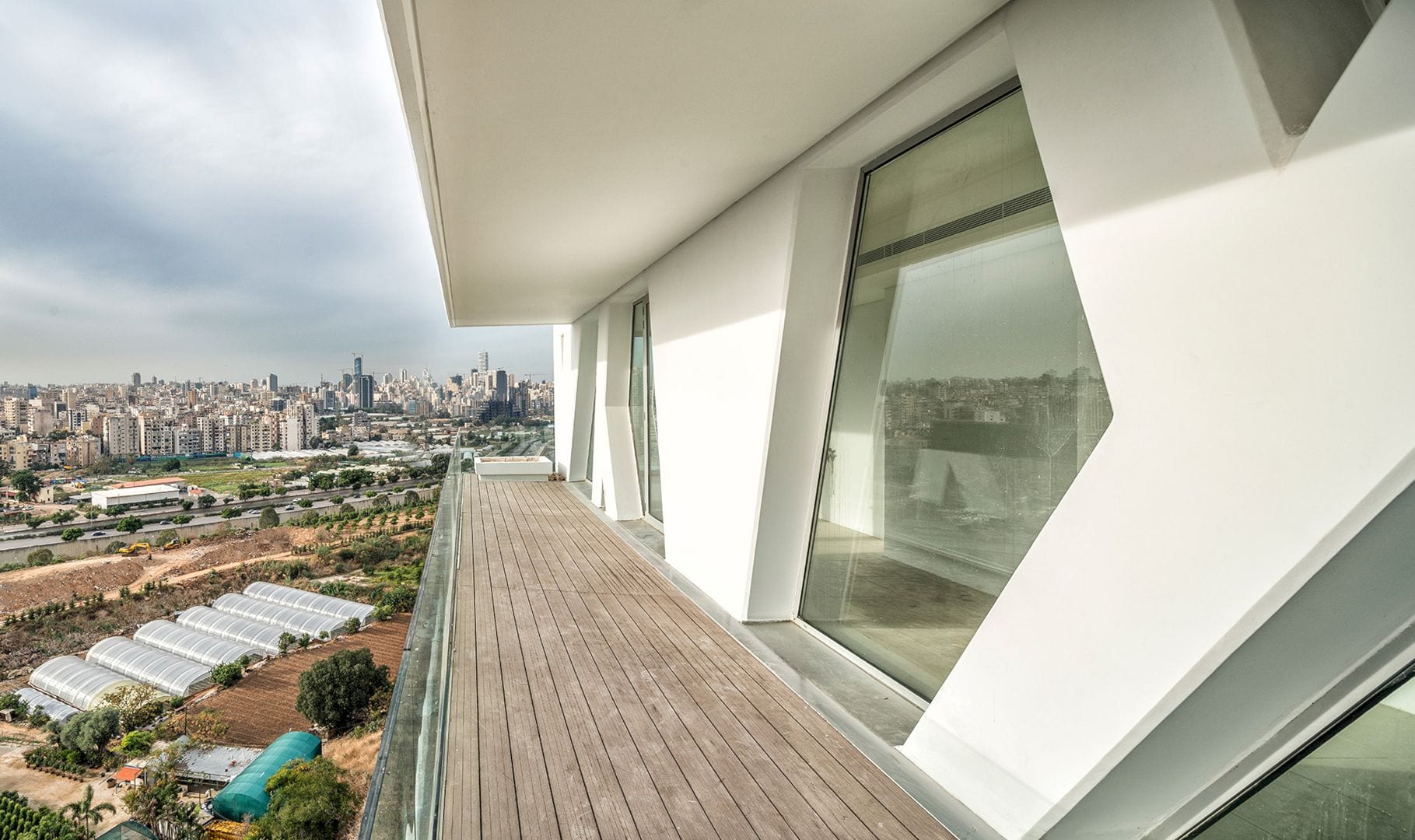
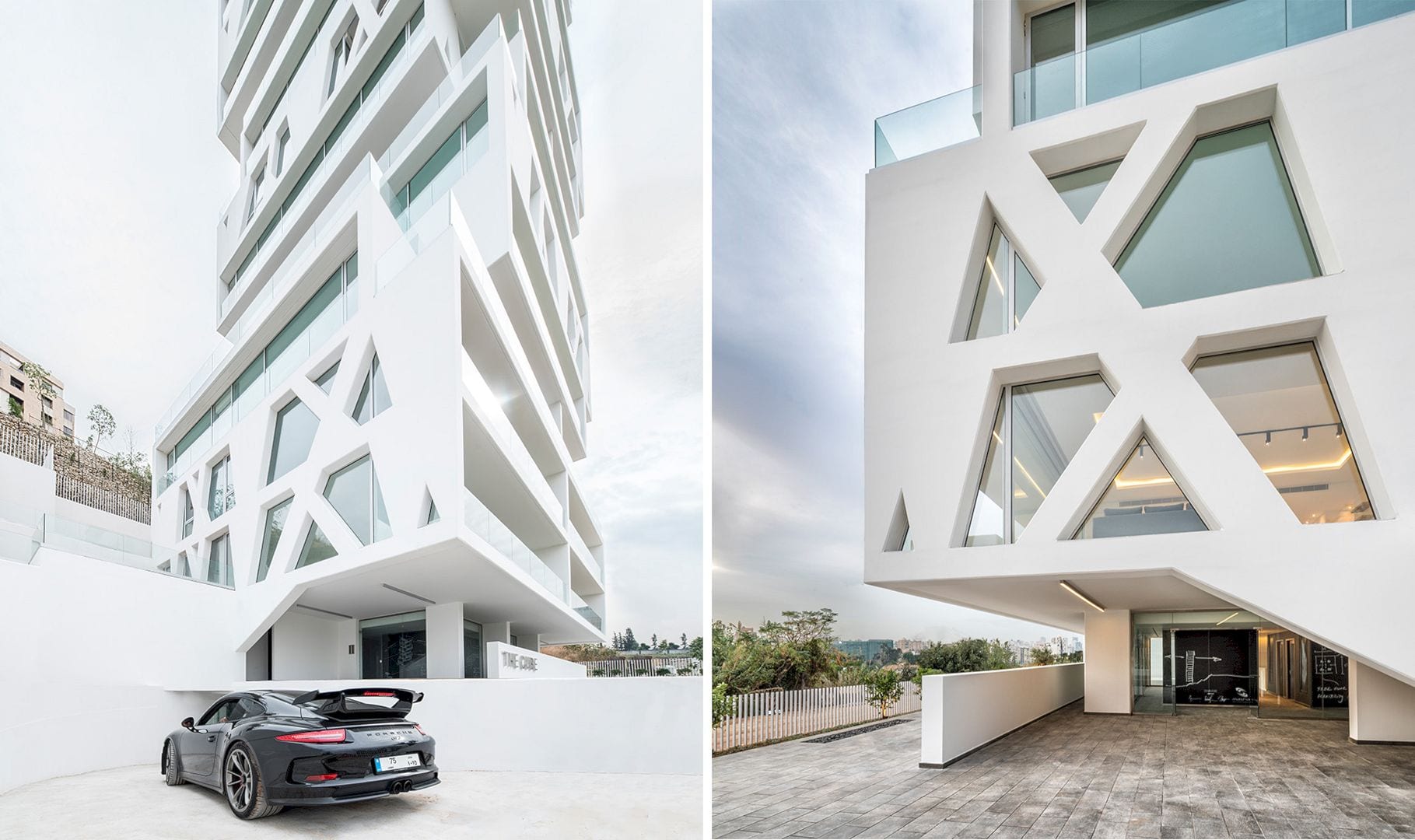
This building consists of 14 stacked and rotated floor plans with a design that generates 21 attractive apartments in total. These apartments have fluid spaces, large balconies, and also wall to wall window frames. The views on the Cube itself and on central Beirut are unseen due to its freestanding setting on the edge of the city.
Structure
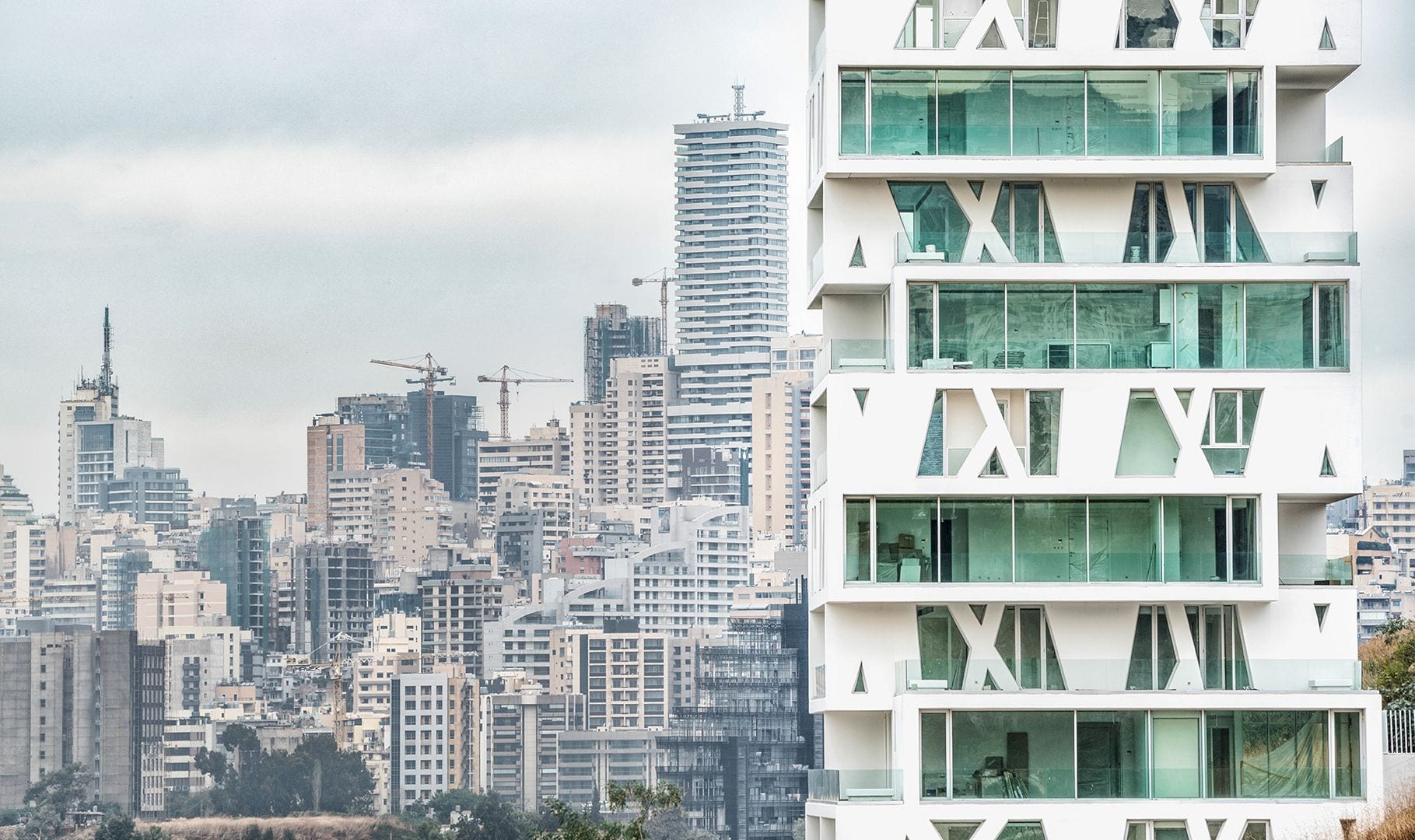
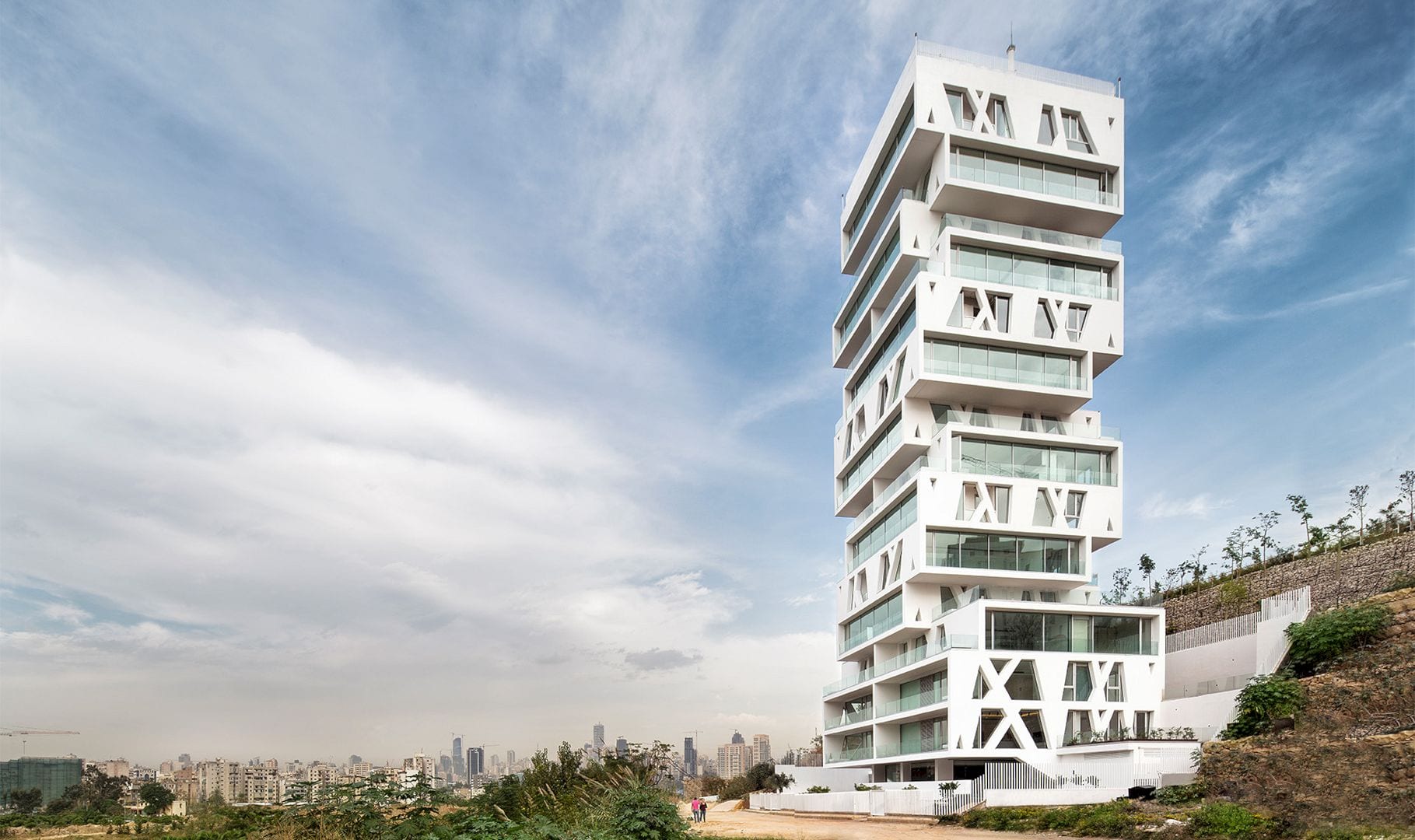
There are no constraints on the apartments’ layout due to the fixed core with staircases and lifts at the heart of the building. The building floors run straight from the core to the facades on each floor that composed of two panoramic window frames and two supporting concrete girders. The core and the crossing girders are used to stabilize the tower.
The perforated white-coated girder walls determine the interior and exterior appearance of the building. The parking garage can be found underground in 3 layers and set into the adjacent hill partly. The recessed space for the lobby on the ground floor is covered by a spectacular cantilevering volume to mark the building’s entrance and a nice covered place.
The Cube Beirut Gallery
Photographer: Matthijs van Roon
Discover more from Futurist Architecture
Subscribe to get the latest posts sent to your email.

