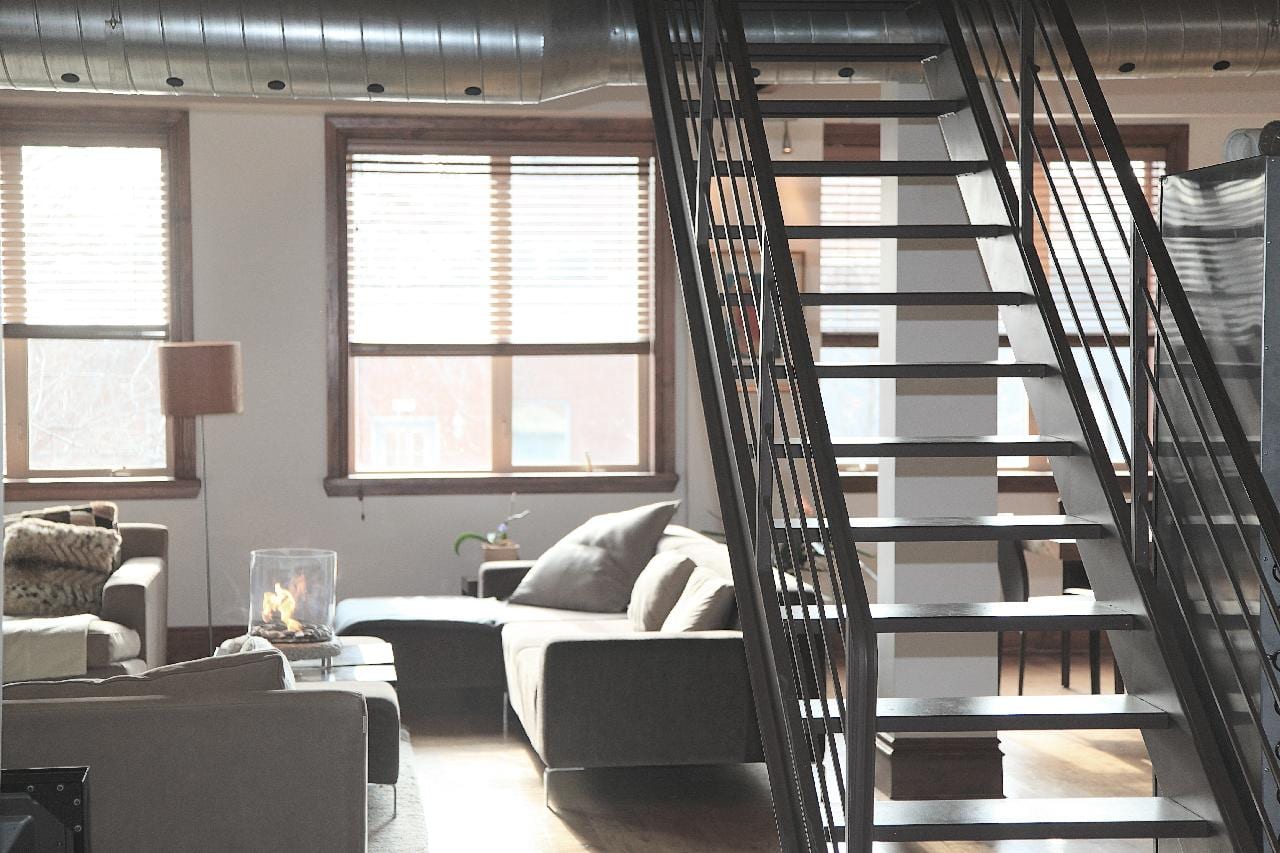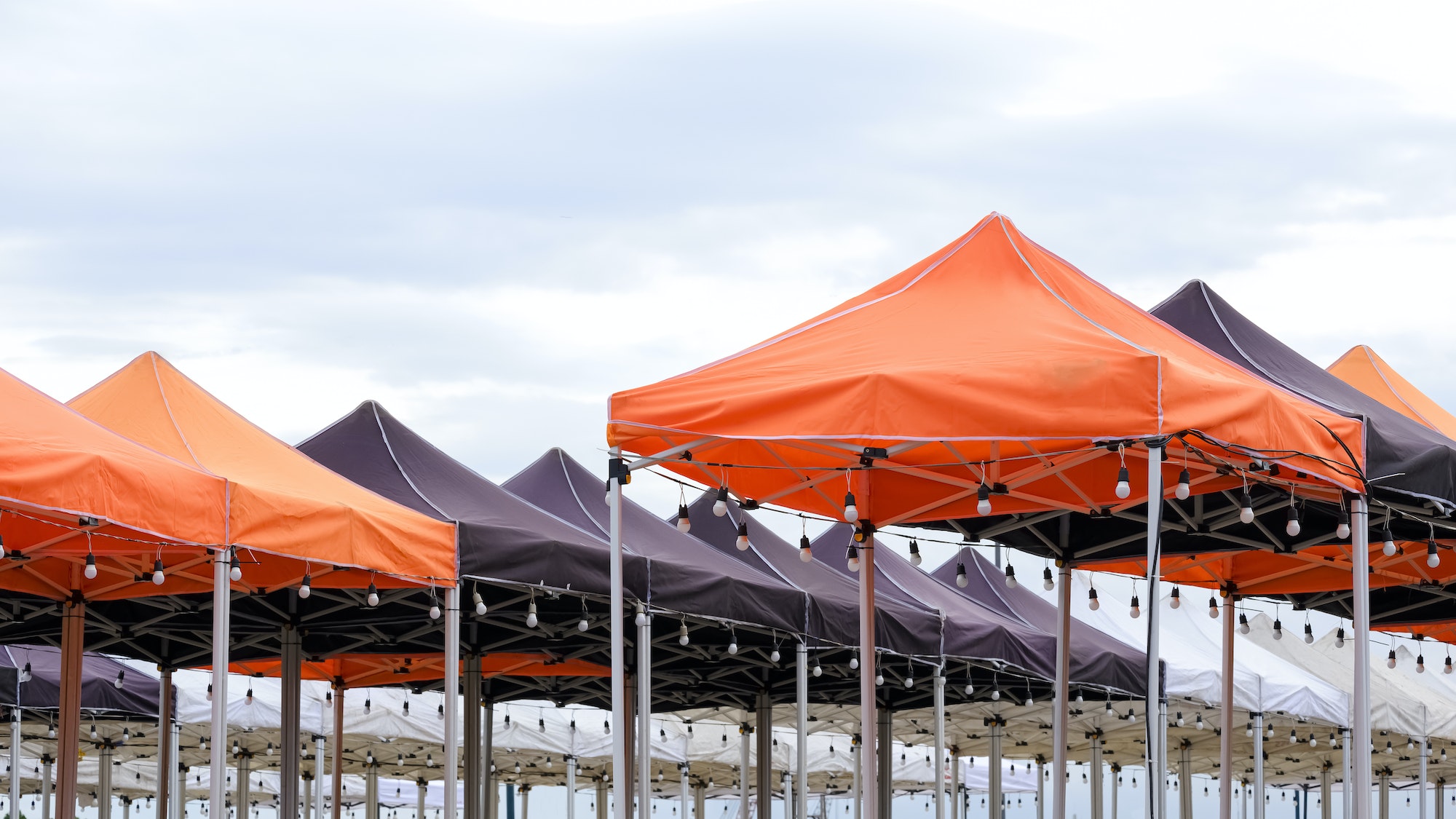In a tiny house, designing spaces is always a challenge, but living room needs more attention; it is the place to welcome visiting guests. And, regardless how small it is, the living room should serve as a relaxation and entertainment place for the family. The challenge is to make the room feel spacious, yet accommodates enough people in a comfortable way.
If you face the same difficulty, let’s check out several ideas for optimizing a small living room for a tiny house below.
1. Always utilize hidden storages
Nowadays more furniture comes with built-in storage. Instead of a coffee table with thin legs, choose a trunk to keep clutter hidden inside. An ottoman which has a storage feature could also serve as a support to place tray.
2. Downsize your furniture
It is a no brainer. Whenever possible, choose smaller furniture. If you are willing to spend the extra cash, get handmade and custom-built furniture to fit in your room. Another alternative is visiting an antique shop. In the old times, room size is smaller, so do their furniture. You may find classic furniture which matches your overall room atmosphere, with a smaller size.
3. Draw attention to the vertical dimension
To create an impression of a more spacious room, try to draw the attention of the eyes upward. It works great in a room with high ceiling, but the low ceiling room could also benefit from the design. For example, arrange an ornament on vertical direction, or put a long floor-to-ceiling curtain for the window.
4. Forget the sofa
Cannot find smaller sofa? A living room without a sofa is possible. Opt to go with several armchairs. At least, go for a face-to-face arrangement of two armchairs if your room is really small. To add seating space, use ottoman instead of coffee table. It could serve as extra seating when no tray placed on top of it. You can also add a small stool nearby.
5. Always keep spare seats
Another solution for the above condition is keeping spare seats somewhere beyond the living room. Folding chairs or easily stacked chairs could be stored in a closet or under the bed. You can take them out whenever guests are coming, and stow them again after use.
6. Try sofa bed for a very small living room in a tiny house
In a very tiny house, or in a studio where spaces are limited to a single common room, the sofa has to serve a double function, or even triple. Nowadays couch manufacturers realize the importance of multifunctional furniture as more and more people live in tiny houses. Often, the sofa could serve as a bed and additional storage. It could take any form, such as folding sofa, which transforms into a bed when being unfolded, or a longer couch with concealed storage feature under the seating pad.
Another style is a built-in sofa, customized as an integral part of the room. Set as a long window seat, situated on the lower part of the window pane, it occupies less space and also serves as extra bedding.
7. Don’t leave the corner empty
In a small living room, it is better to push the furniture as close as possible to the corner. Go for a bigger piece of furniture, such as a single, large sofa, and push it to the wall to fill one corner. The large sofa could accommodate more people, but the eyes perceive it as a single piece. That way, the room feels uncluttered.
Small living room for a tiny house would be perfect with a simpler design, modern and flat surfaced furniture.
8. Backless sofa could save more space
Modern houses often feature open floor design, in which there is no wall separating between the living room and dining room, and even with the kitchen. For a small house, this design is efficient since it minimizes transitional spaces, but you have to be careful when choosing furniture, otherwise, the room may feel cluttered and jumbled.
In this open floor design, sometimes you should place the couch in the middle of the room. However small a sofa is, when placed in the middle it may appear too big and gobble up space. It is better to use a backless sofa for a change. When positioned between the living room and dining room, it can be used from both sides. The dining room chairs could serve as extra seating as well when more people are coming.
9. Decorate in neutral colors
A neutral color palette is the safest way in decorating any small room. Use dark only for accentuation. Let the bigger pieces of furniture be in neutral, soft palette. This way, they don’t differ much with the color of the wall. It is as though the furniture is pushed back near the wall and creating an impression of a more expansive room.
10. Choose a simple window treatment
Plain window with an unrestricted view of the exterior could make the room feel spacious. Don’t block the window with furniture or thick curtain. If you want to use a curtain, pick a fair color, which will help to reflect the light and make the room appears brighter.
11. Invisible furniture? Why not!
Some manufacturers utilize acrylic or fiberglass materials for furniture such as a coffee table. The transparent color gives the impression of an unoccupied space. It is a great way to make the room feels more spacious.
Those are several ideas to decorate a small living room for a tiny house. Small space is a challenge, but don’t be discouraged, let the creativity in you shines out!
Discover more from Futurist Architecture
Subscribe to get the latest posts sent to your email.





Thank you for sharing this ideas. Families or individuals who owns a small living space can benefit from this.