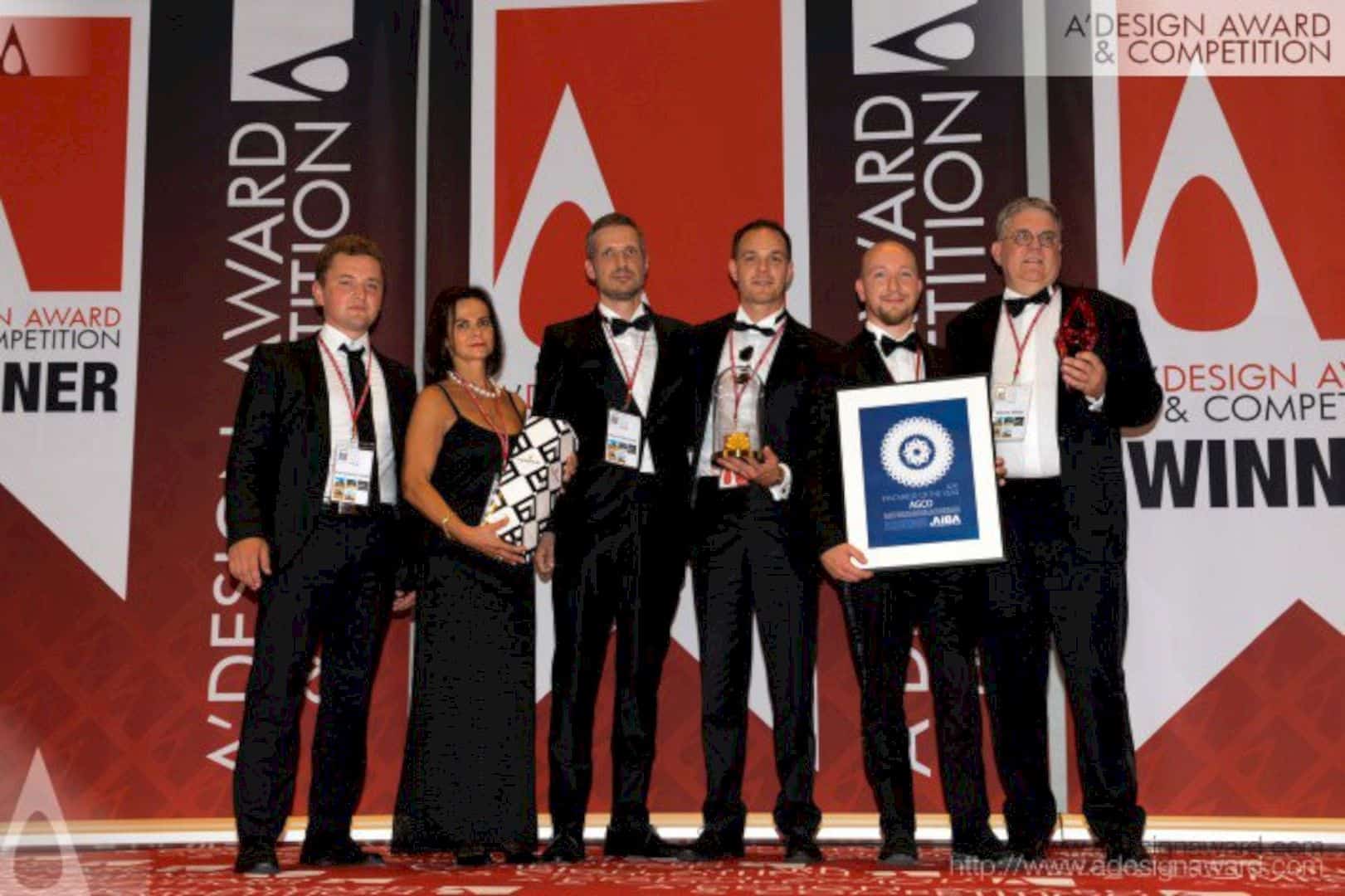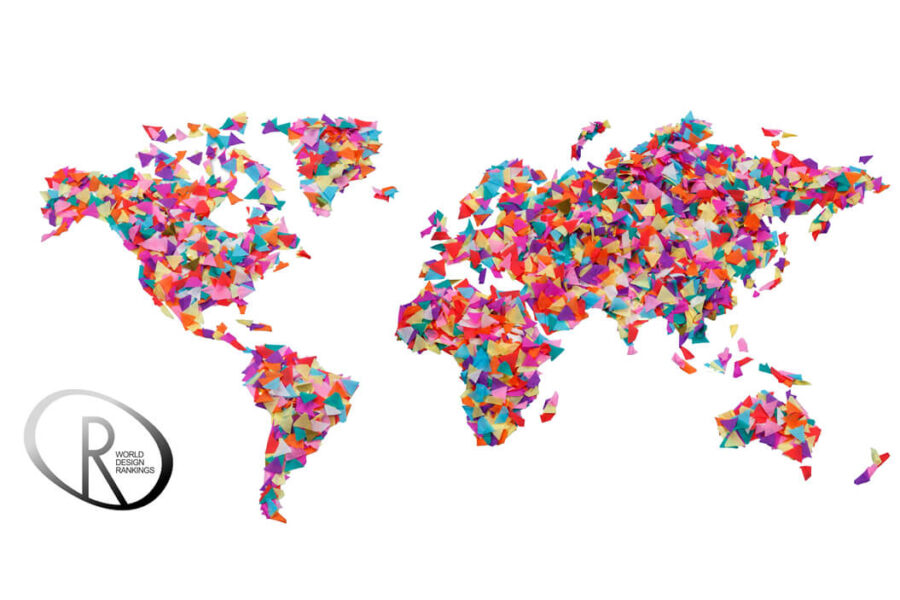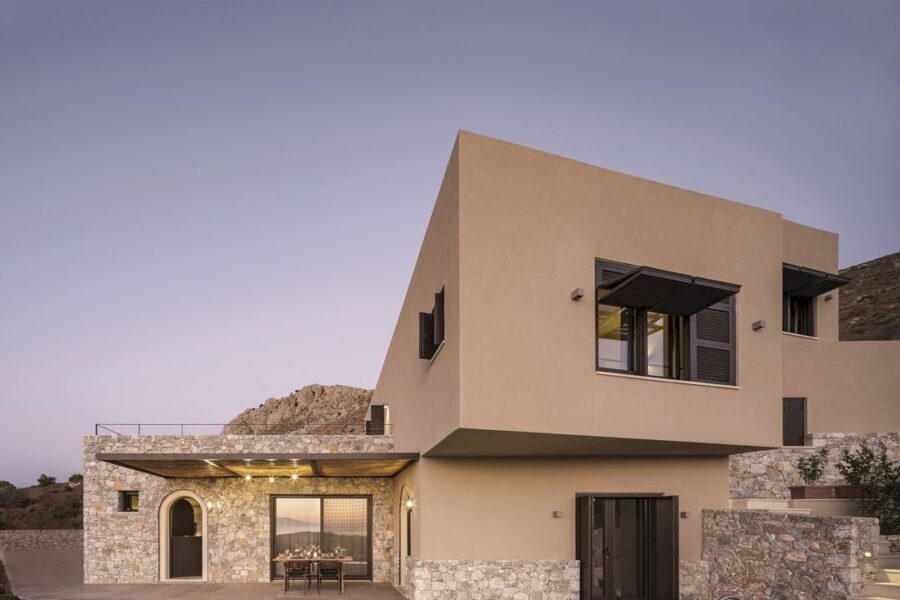A’ Design Award & Competition
It is the world’s leading international annual juried competition for designs that organized in a wide range of creative fields. All designers from all countries in all disciplines can join this competition to highlight and introduce their awesome and creative designs to the world by click here. All entries are judged by an influential jury panel of established professionals, prominent press members, and experienced academics.
There is also A’ Design Award in Numbers that provides Competition Statistics for the designers so they can understand the competition scope and used it to communicate with media. The comprehensive and extensive winners’ kit is called A’ Design Prize, given to all winners to celebrate the competition result. The results are always announced every year on April 15 and the 2020-2021 period of this competition is now open for entries.
Top 20 A’ Design Award Winners
There are 2094 winners from 107 countries in 104 different design disciplines from the results of the 2019 – 2020 period of A’ Design Award & Competition. Here are 20 top of them from different categories with their amazing and creative designs.
1. Codependent Table by Fletcher Eshbaugh (Furniture, Decorative Items and Homeware Design Category)
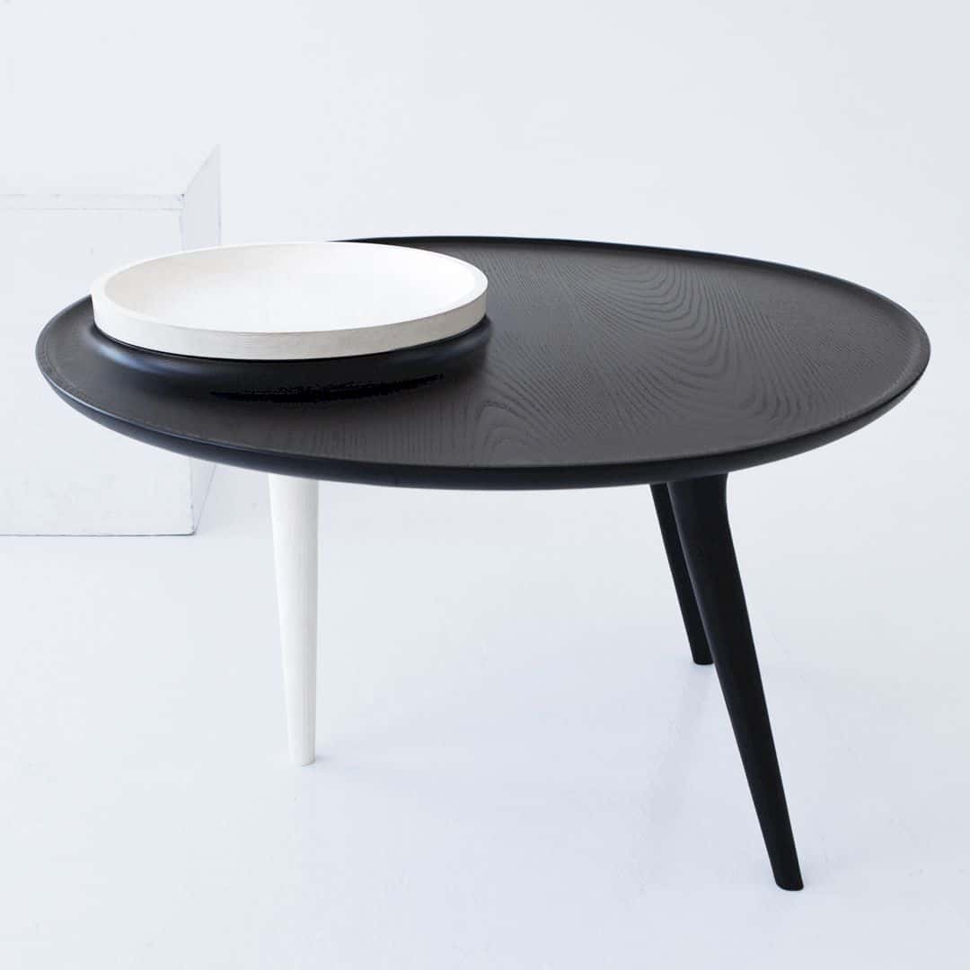
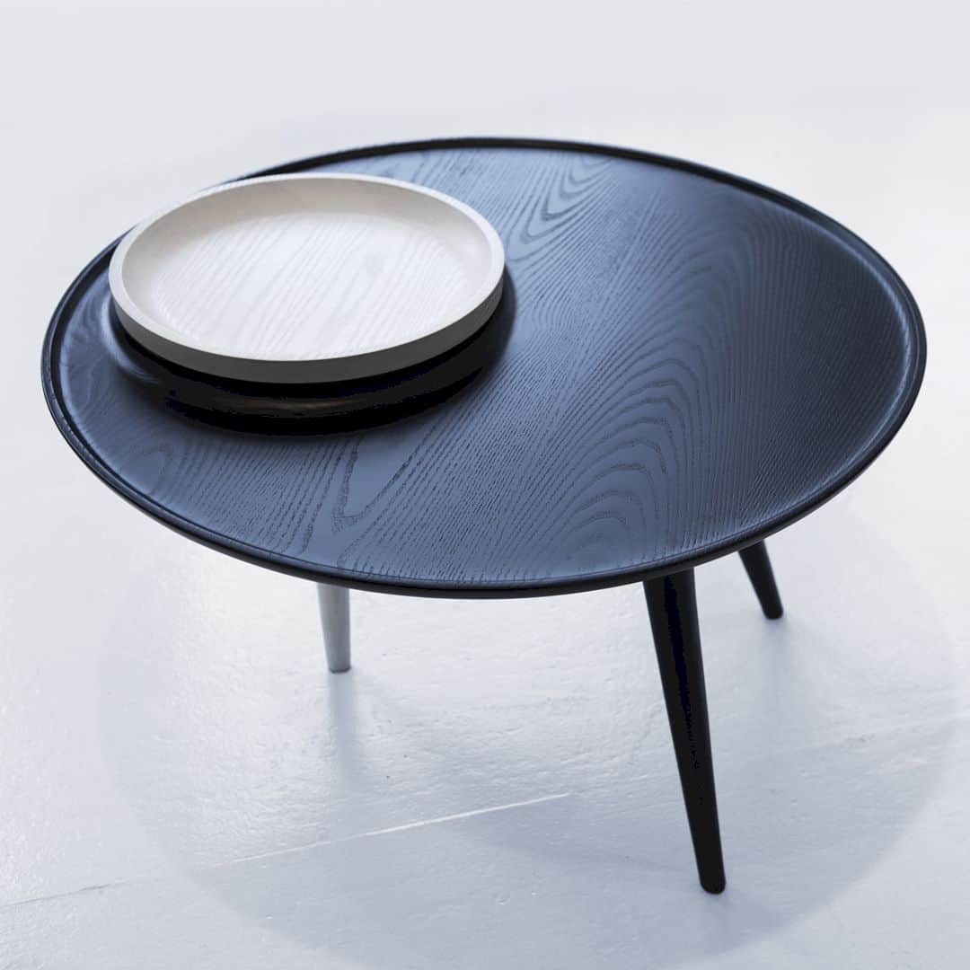
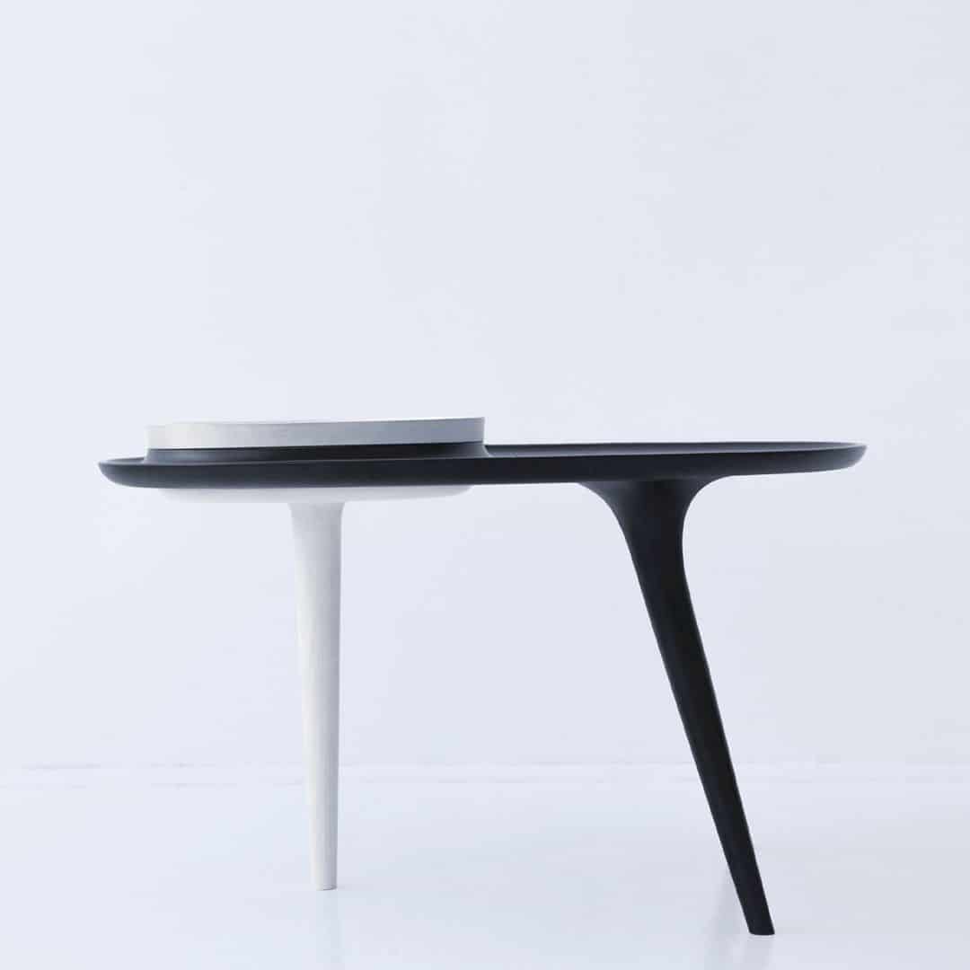
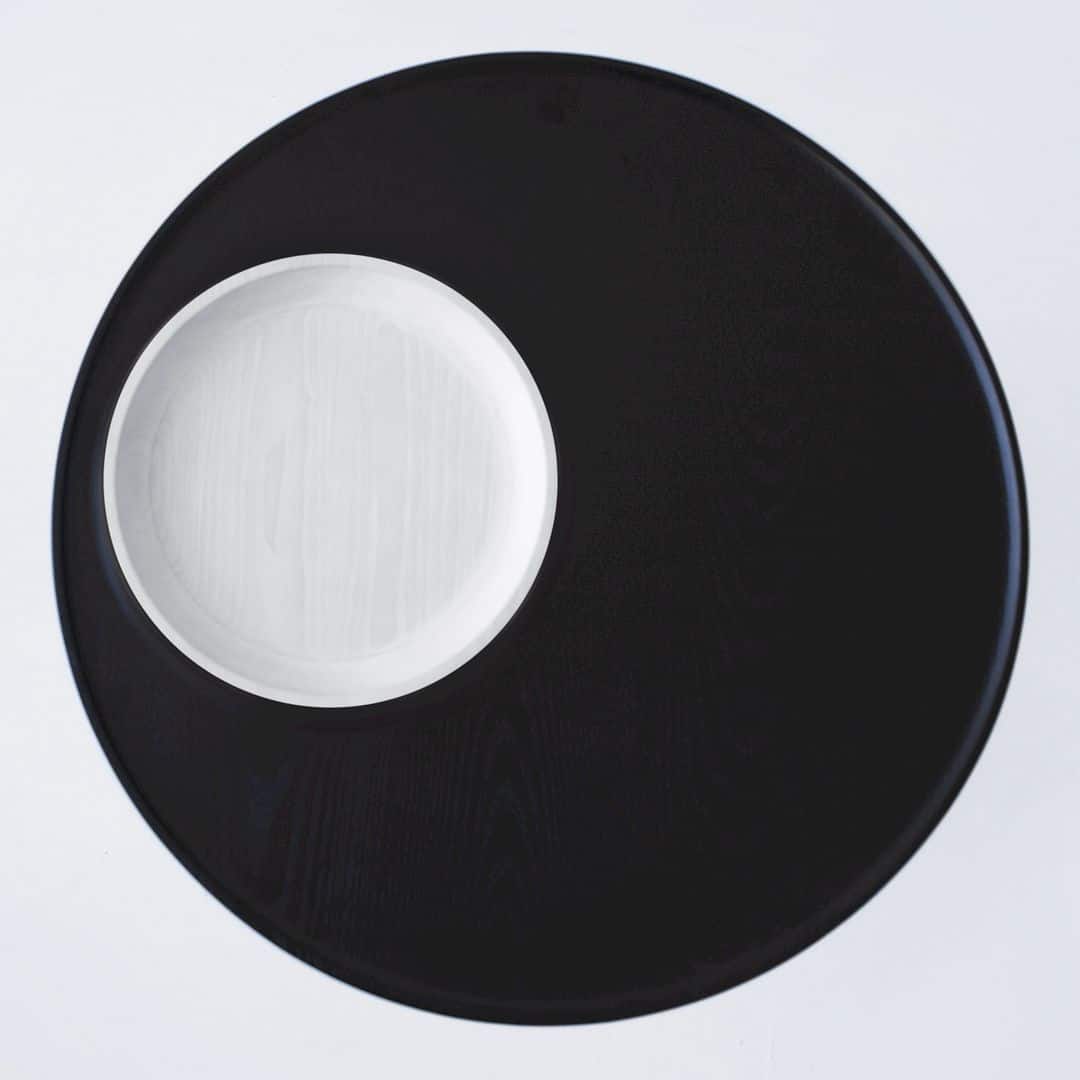
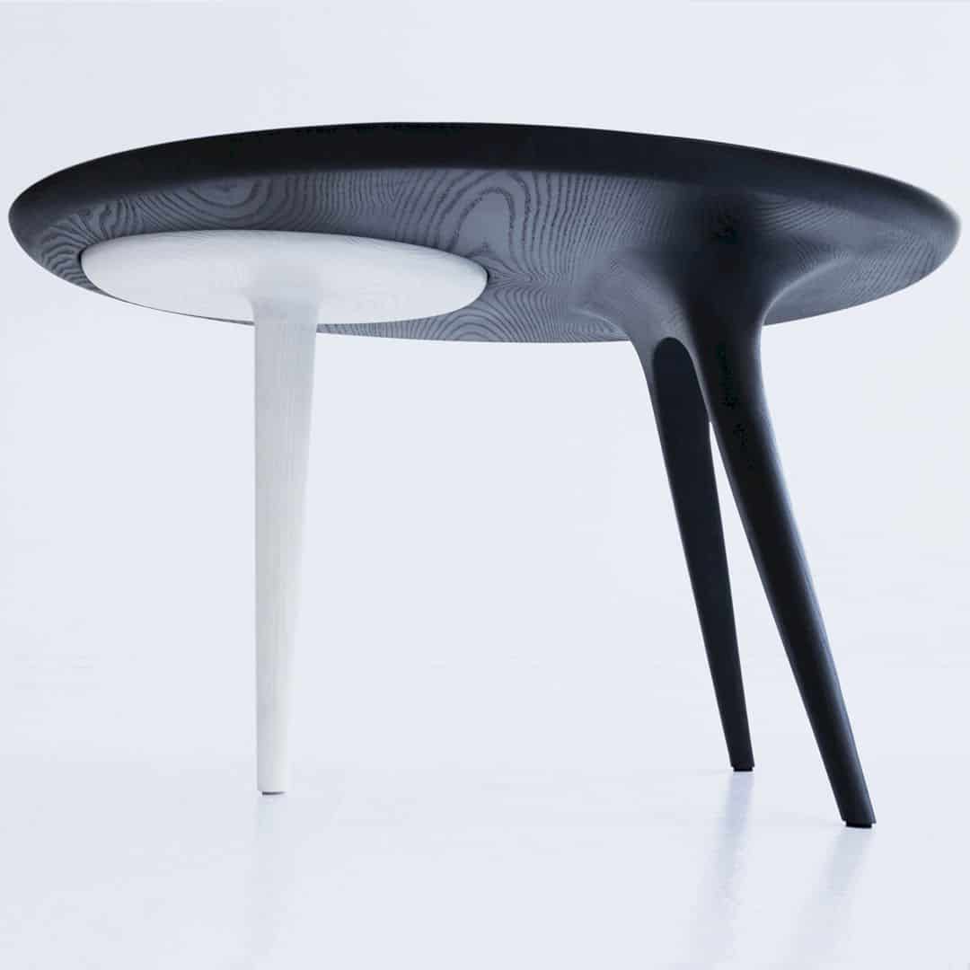
The design of the Codependent Table is inspired by the fascination of how profound a role psychological conditions play in every life of individuals. This design can spur a larger conversation about well being, psychology, and mental health. This table melds design and psychology into a category termed AnimaForma with two interlocking tables that rely upon each other to function. The black form creates the larger of the two surfaces and is the primary tabletop surface while the white form that pierces the black creates a basin that can be used as a valet. This table is designed by Fletcher Eshbaugh, a professional designer who interested in the idea of a product as much as the form and final design.
2. House On Pipes Weekend Getaway by Nagendra R and Raghunandan G (Architecture, Building and Structure Design Category)
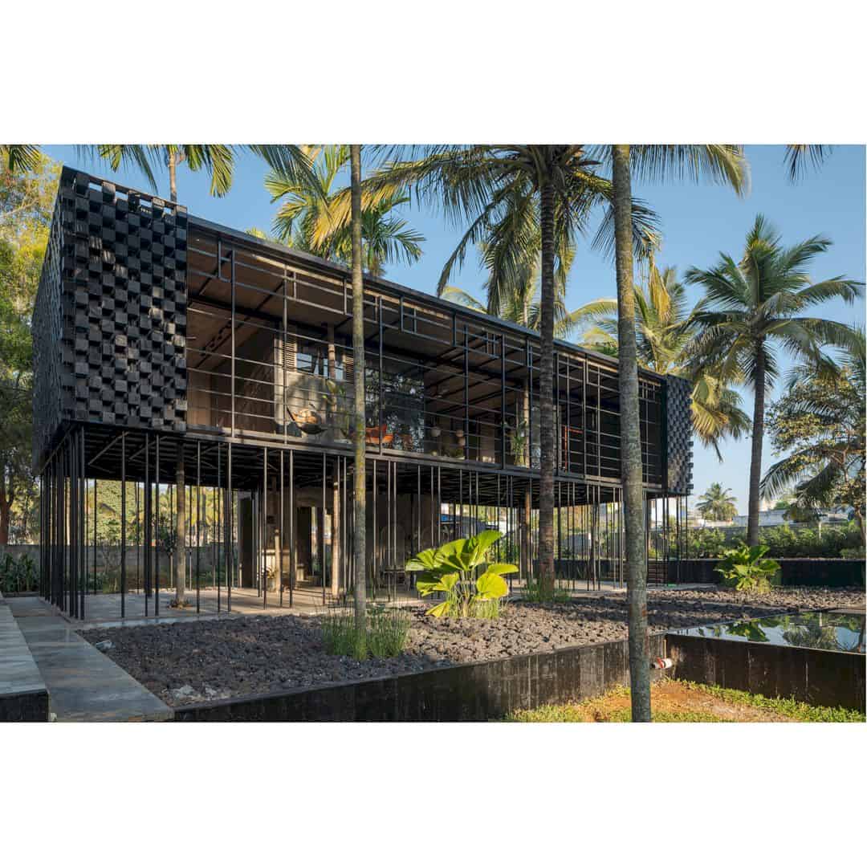
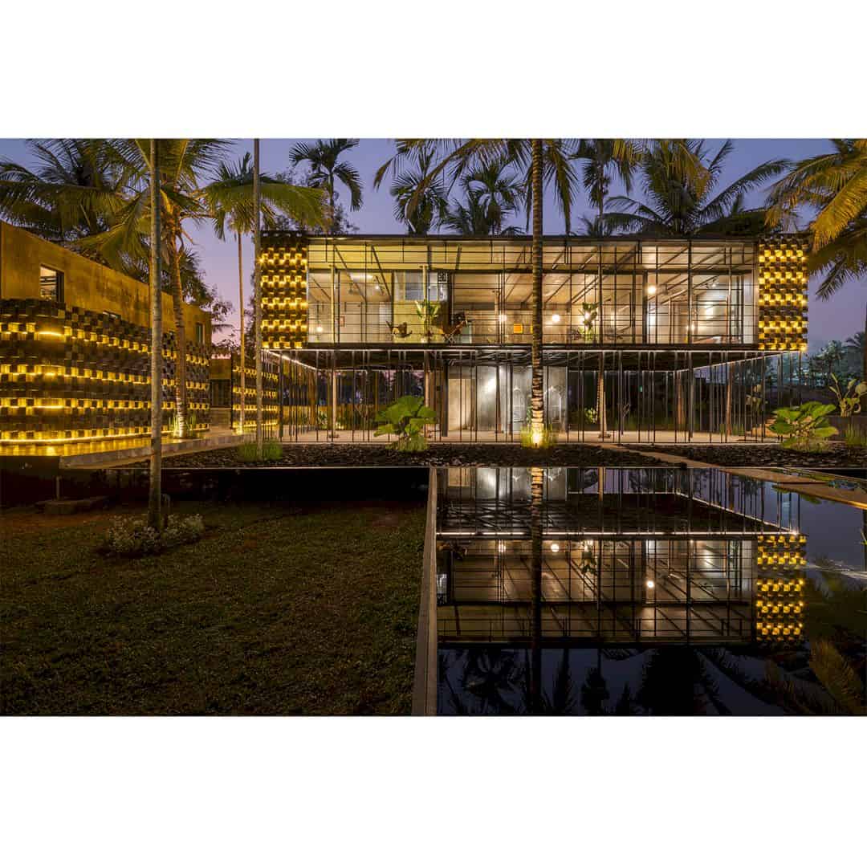
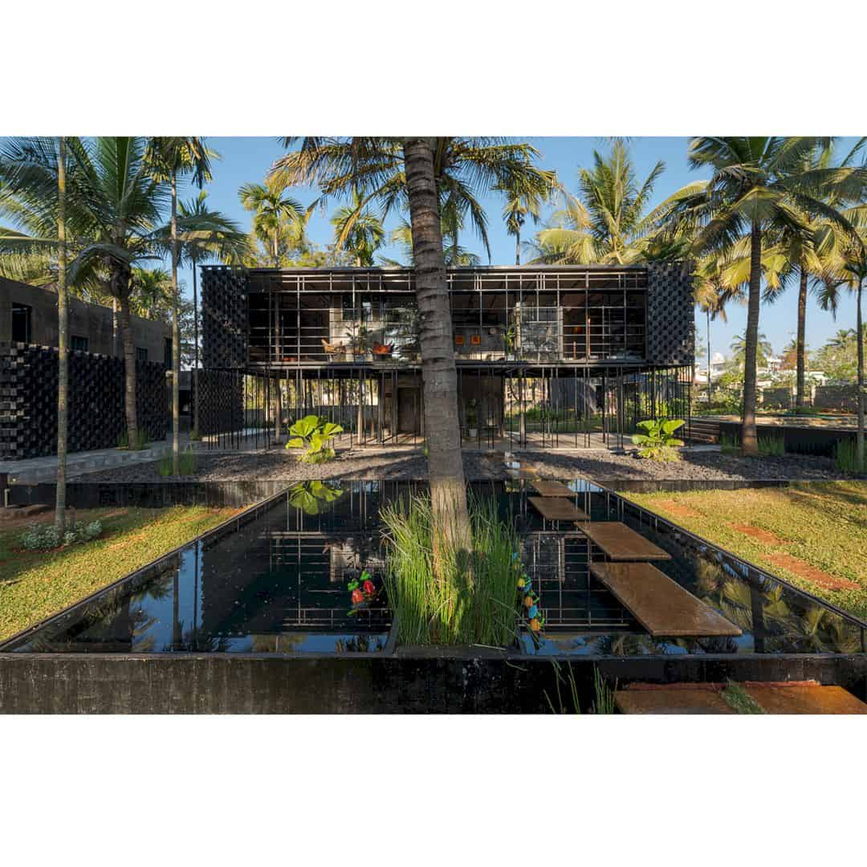
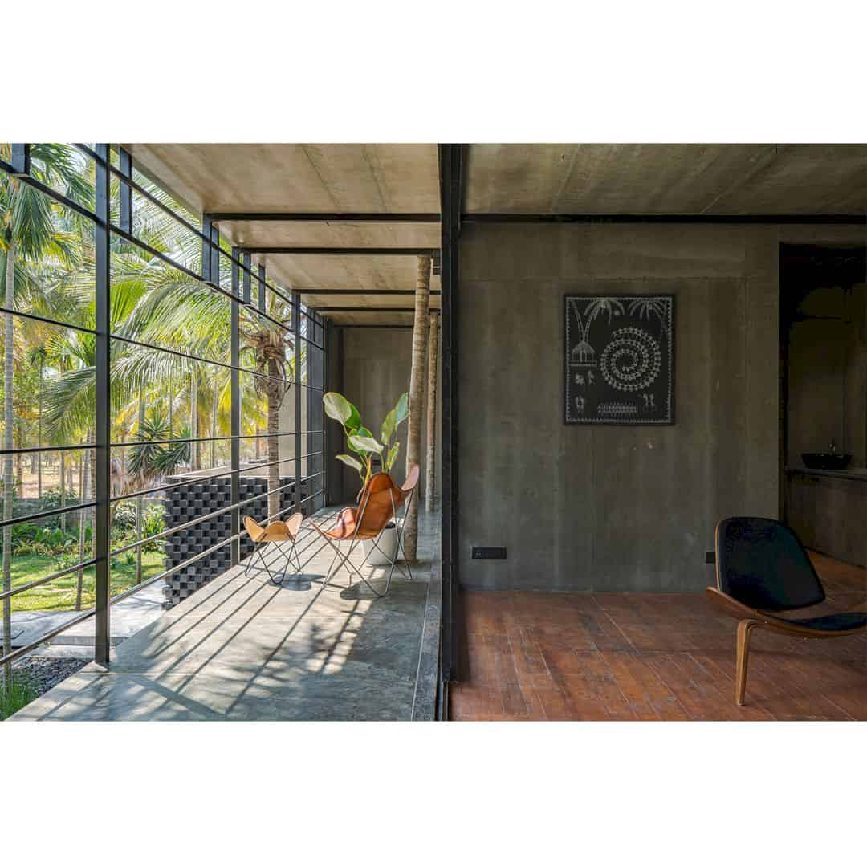
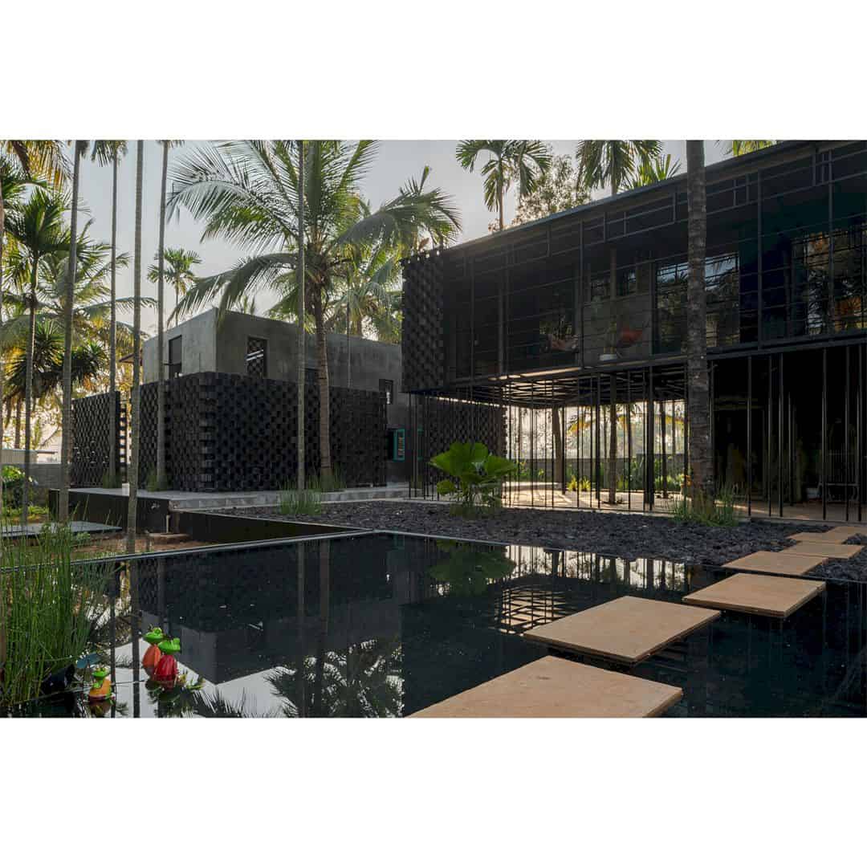
It is a weekend gateway that inspired by the linearity, sleek supports, and wide canopies of the trees in the site. House On Pipes Weekend Getaway has concepts of having similar linear supports minimal contact with the land and elevating the built space. The lightly structure design is based on a previously proposed landscape space. It has two bedrooms designed within a budget and can be accessed from any direction. It is a weekend gateway that amidst the greenery, designed by Nagendra R and Raghunandan G for Parallax.
3. Yizheng Comprehensive Gymnasium Sports Center by U A D (Lighting Products and Lighting Projects Design Category)
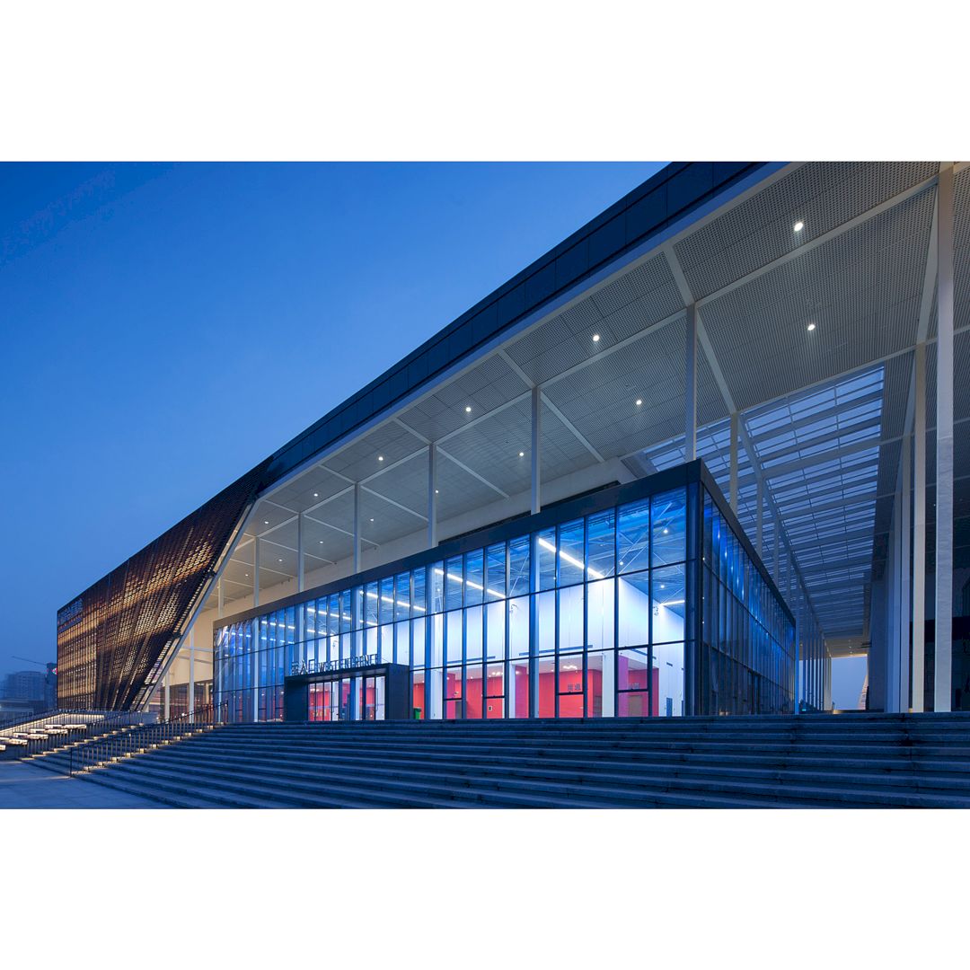

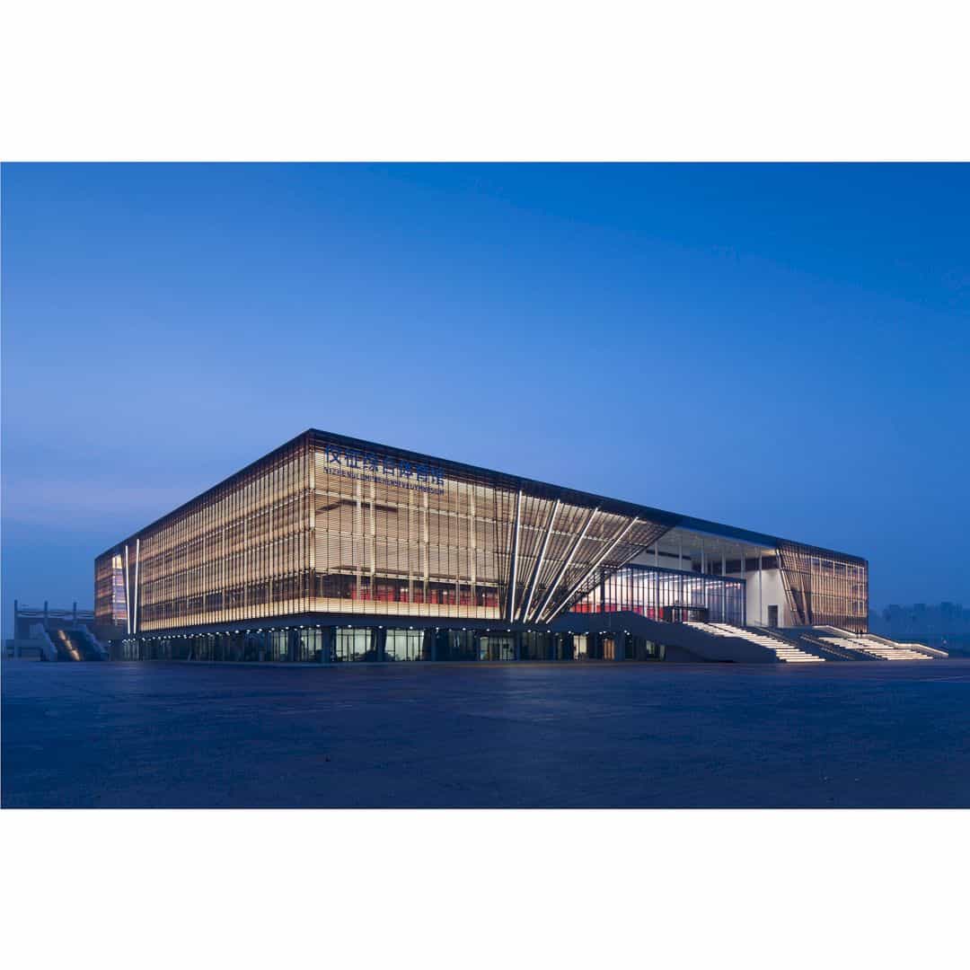
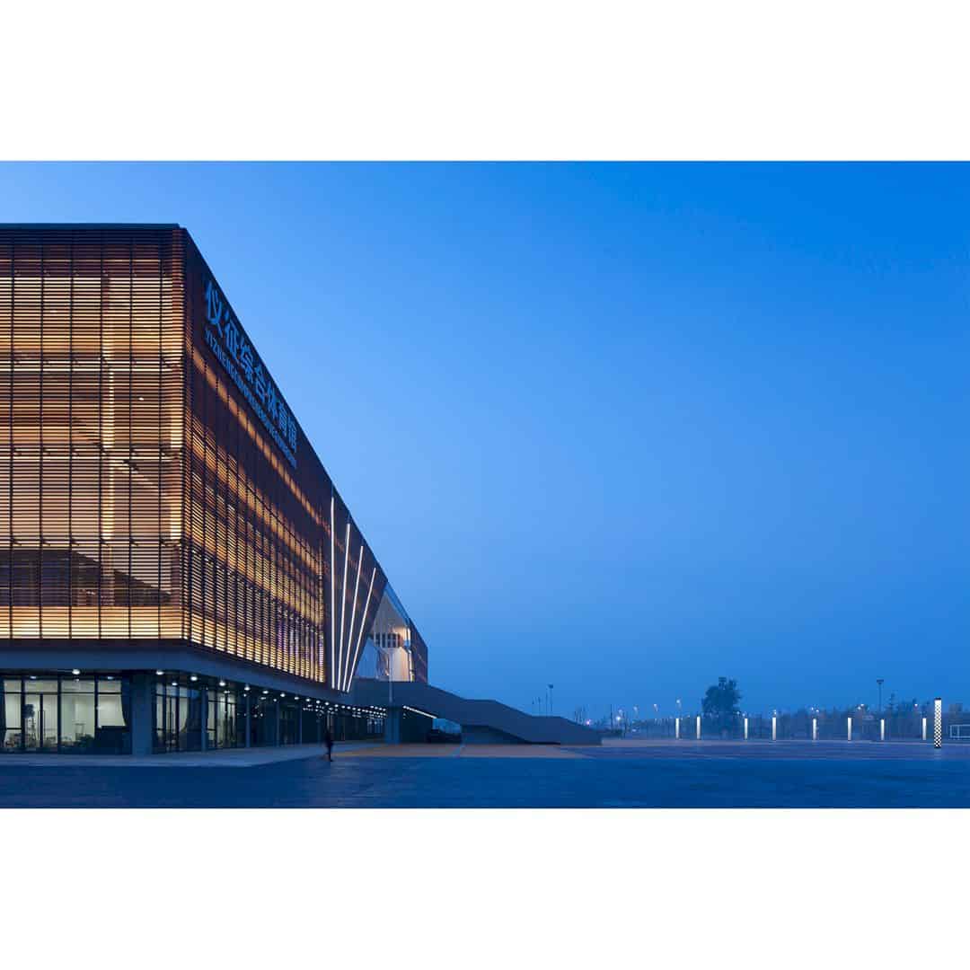
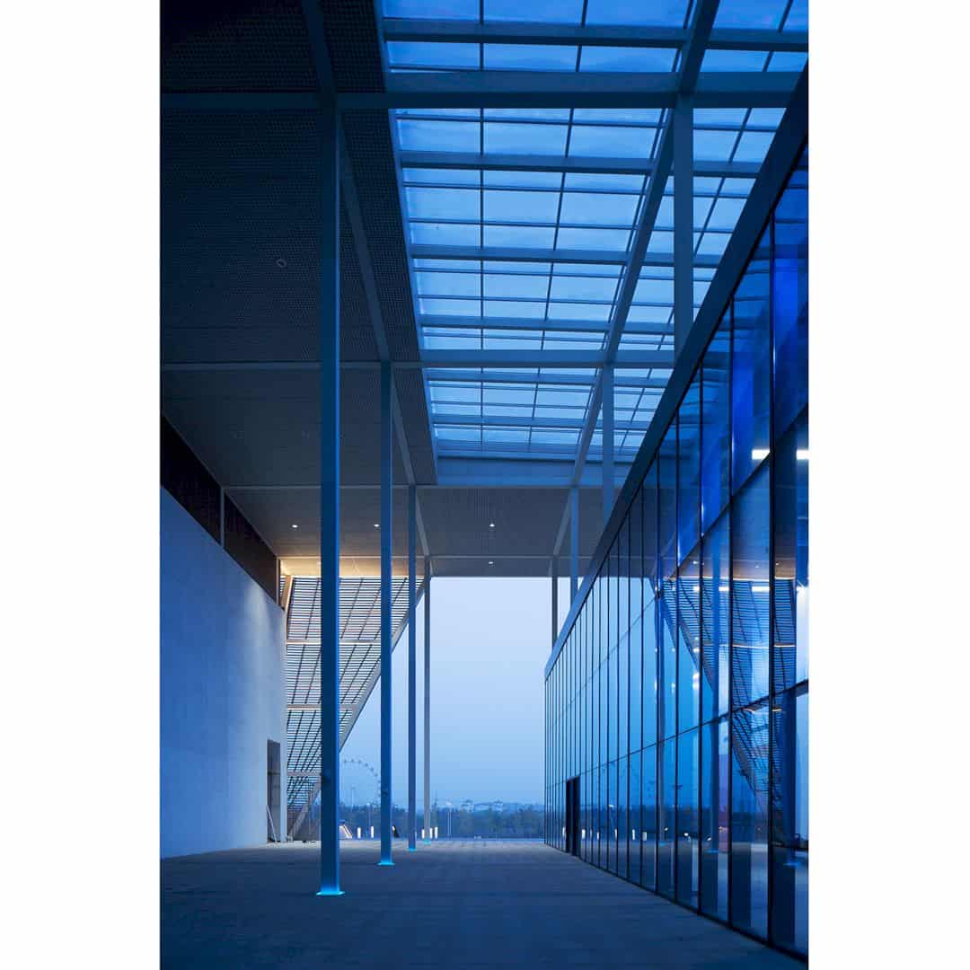
The lighting design in Yizheng Comprehensive Gymnasium Sports Center respects the concept of the architect that taking the “city’s gift box” as a creative starting point and combining with the building characteristics. This sports center is designed as a crystal gift box, glittering from inside to outside at night. The natural light can be enjoyed through the ceramic pillars while the open interior interface expresses a good vision of “a rising industry”. The construction method of fixed ceramic panels is used for the facade while the main building facade is made of carmine ceramic rods. This lighting product design is made by UAD, an agency from China.
4. Sberbank Headquarters Atrium by Evolution Design (Interior Space and Exhibition Design Category)
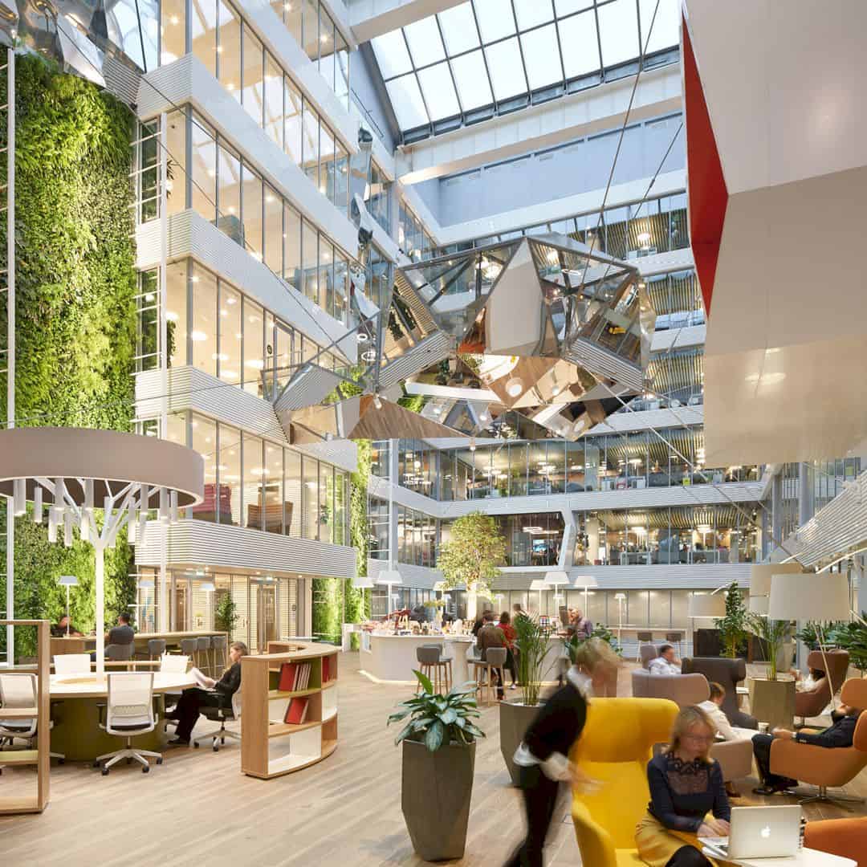
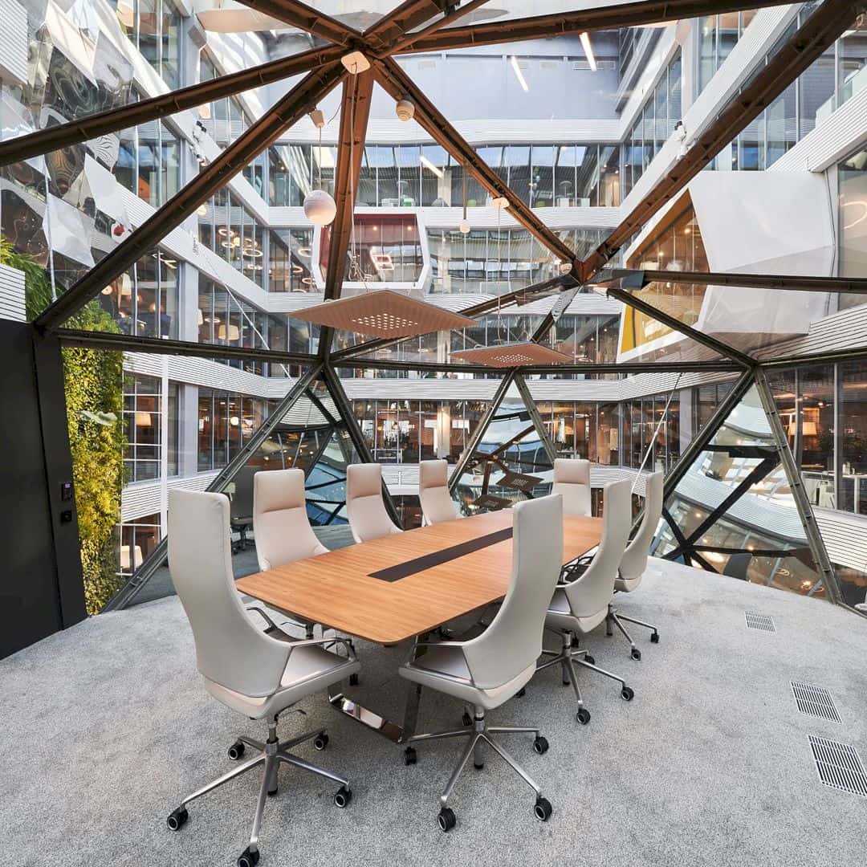
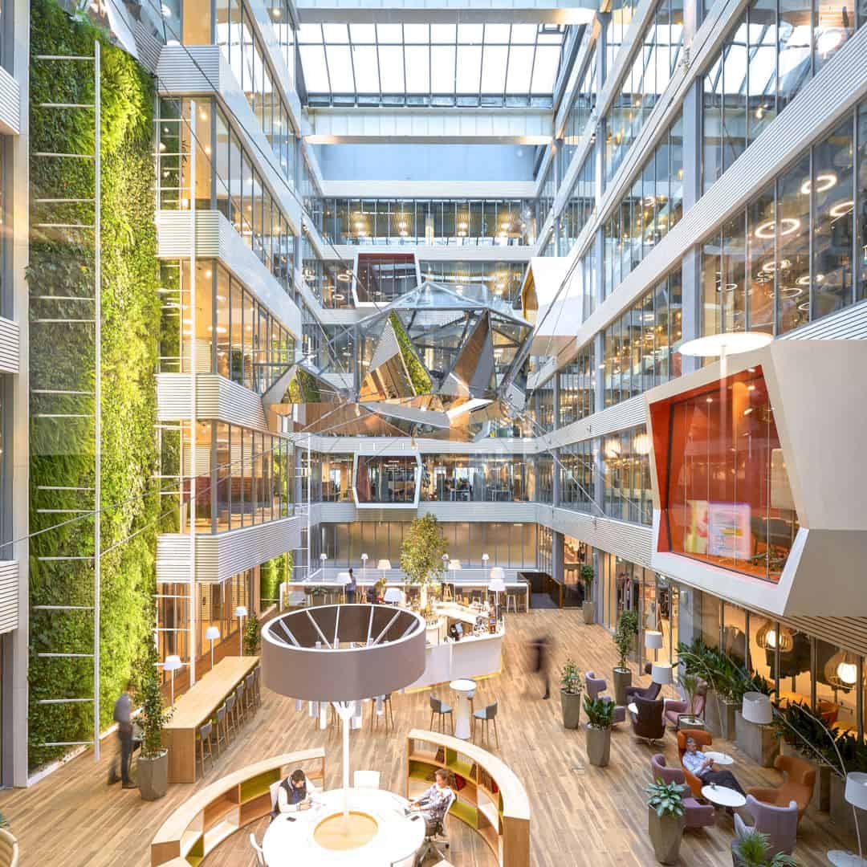
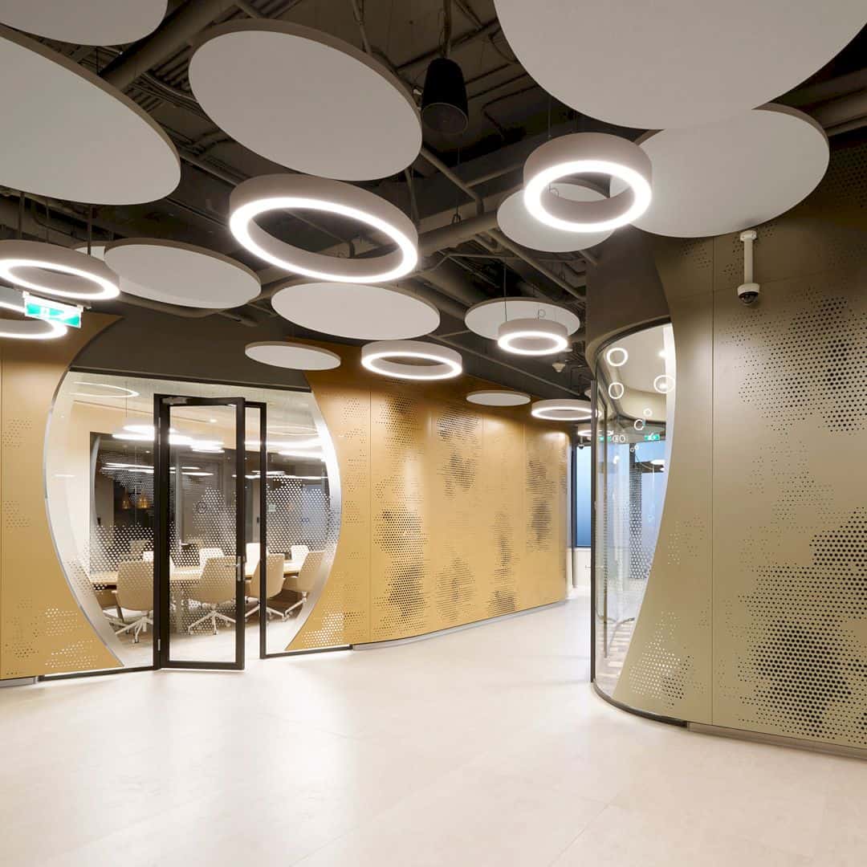
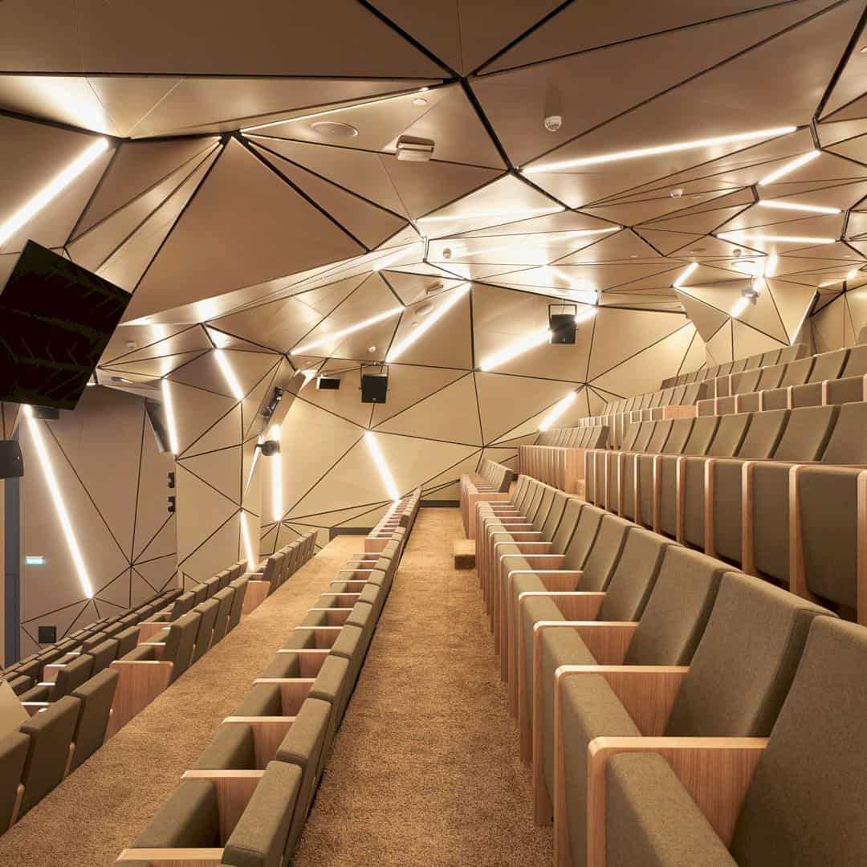
It is a 30.000 square meter building that reconstructed into a multifunctional head office. The reconstruction of Sberbank Headquarters Atrium is inspired by the internal atrium that passing through 9 floors of the 10-storey building. The coffee bar is the heart of the new head office and it also acts as a magnet in connecting people. The daylight floods atrium with coworking spaces and it also acts as a centerpiece complete with a suspended diamond-shaped meeting room. The entire space has a really futuristic feel that comes from the green walls and the mirrored reflections of the floating room. This awesome atrium is designed by Evolution Design, a creative agency from Switzerland.
5. Etile Photovoltaic Metal Roof by Jaroslaw Markowicz (Building Materials and Construction Components Design Category)
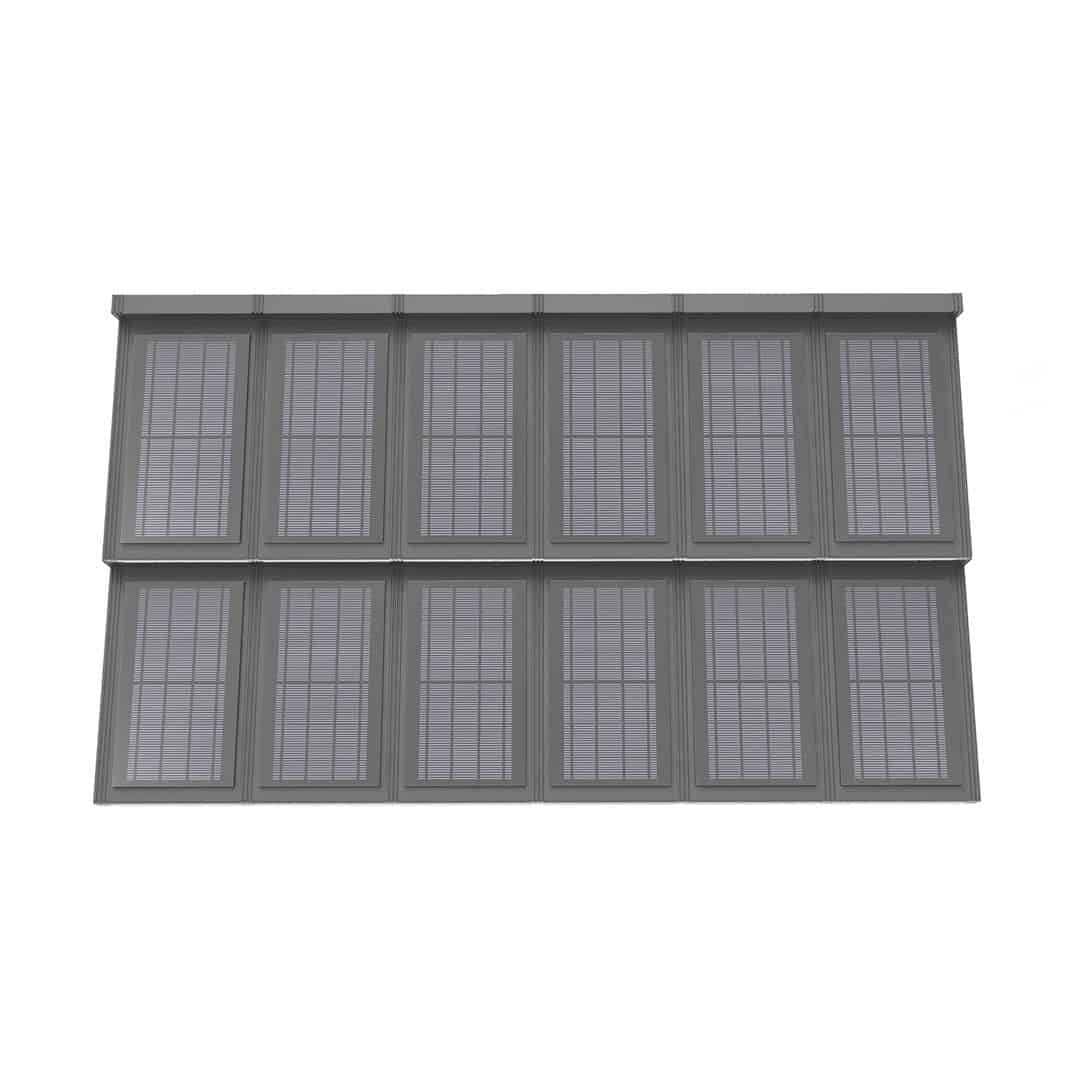
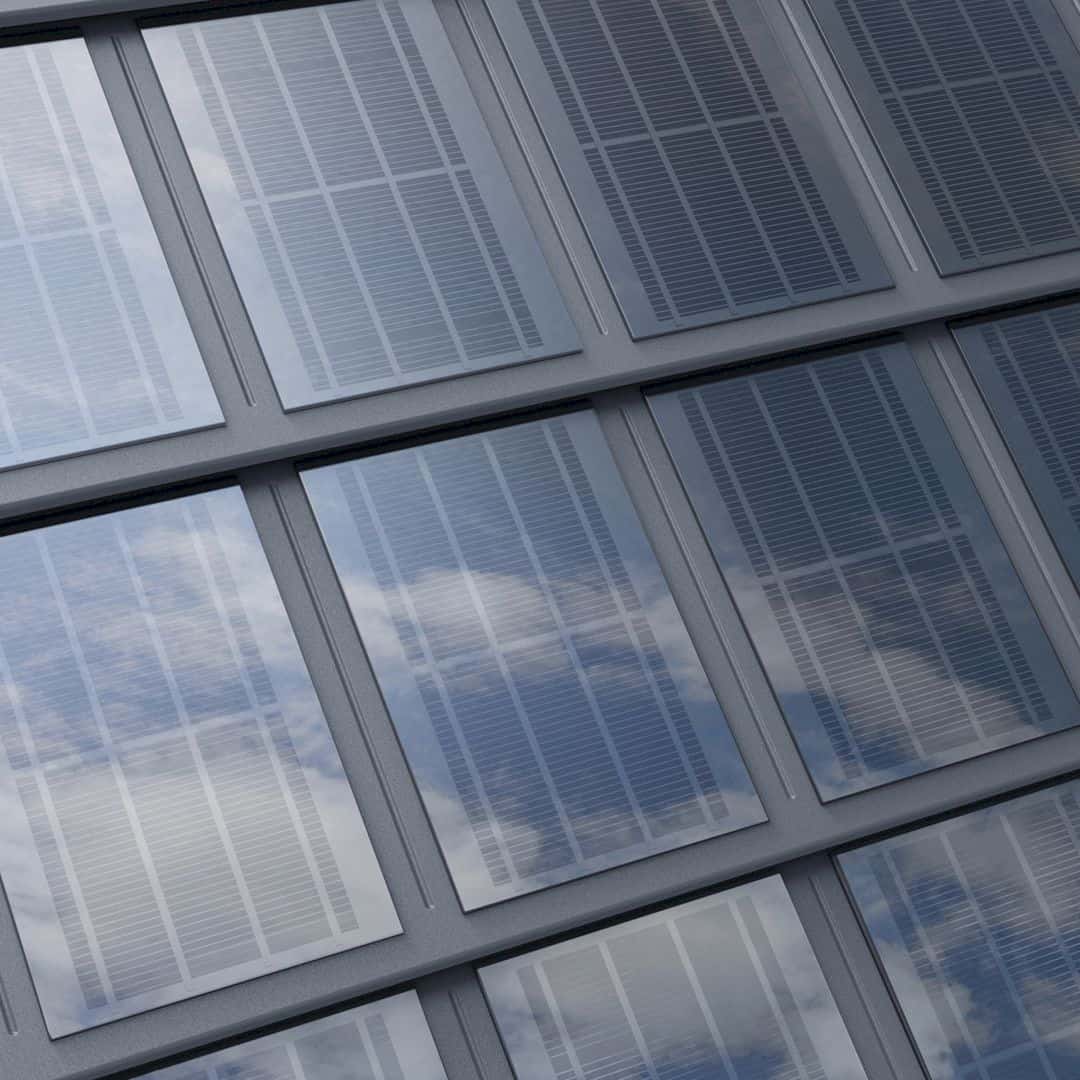
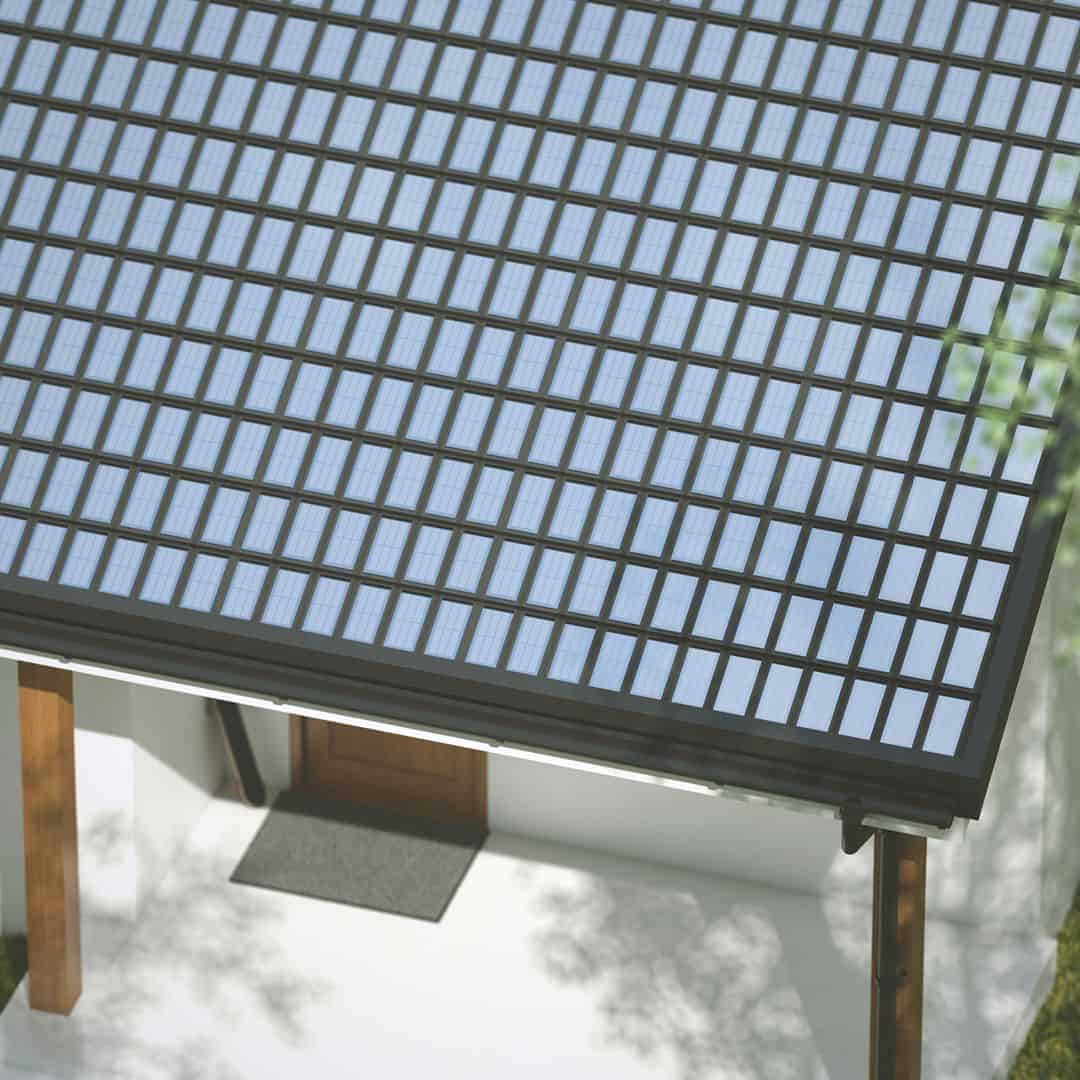
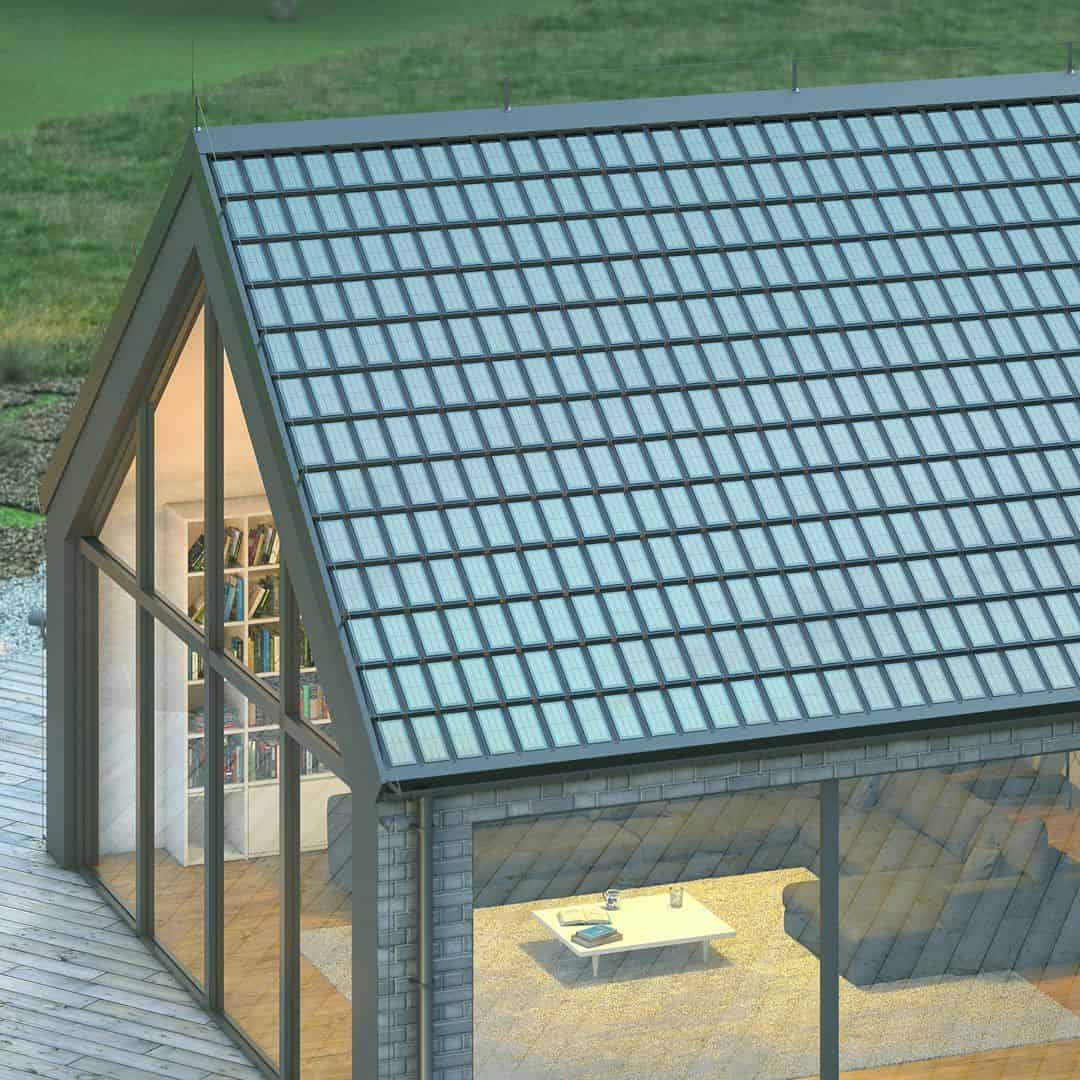
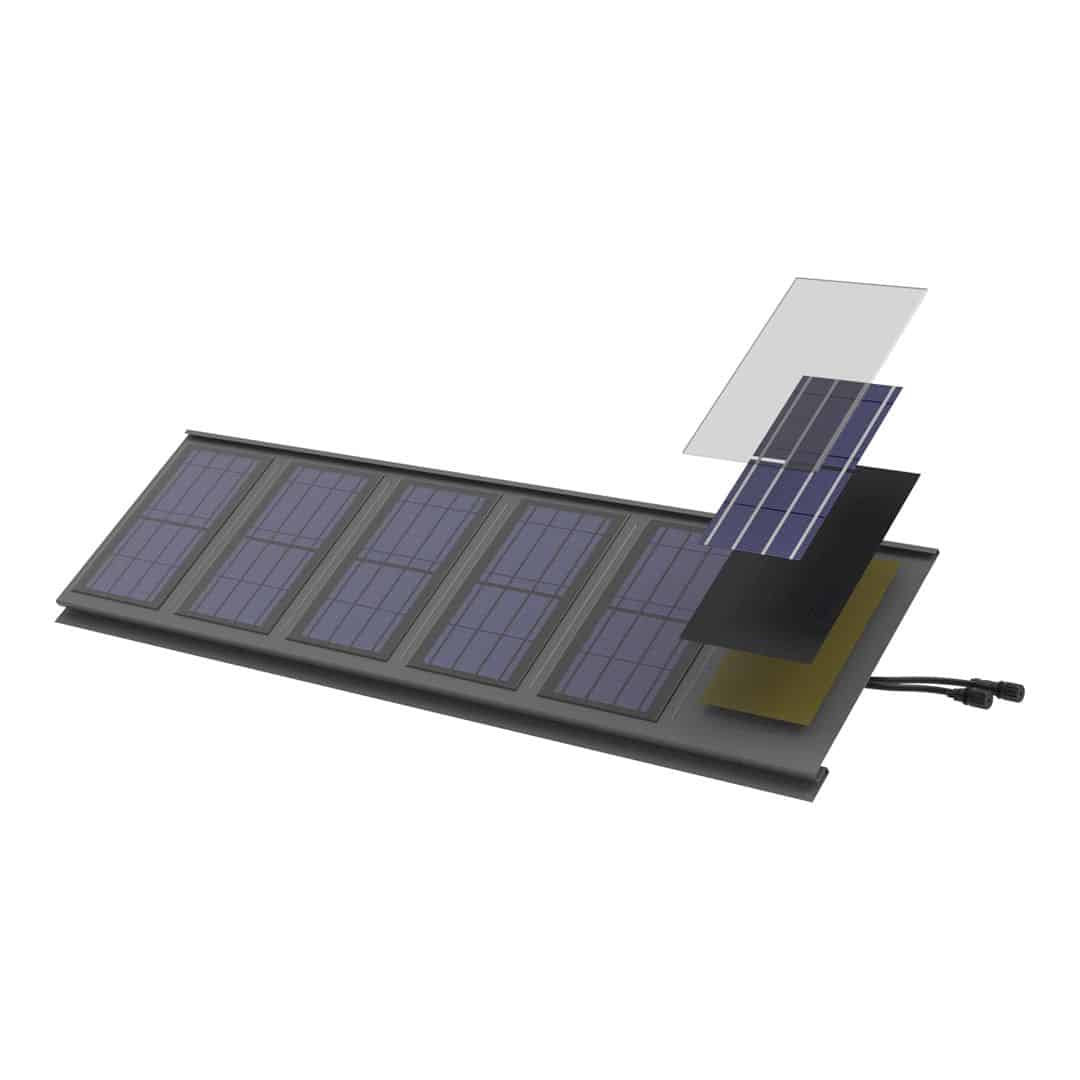
This project comes as a solution to make a building looks good, replacing the traditional photovoltaic panels often look unsightly on the building. With the rest of PV equipment and installation service unlike current suppliers of roof-integrated PV, Etile Photovoltaic Metal Roof offers a modular, easy-to-use product. The design is made based on metal roof tiles with 5 micro photovoltaic panels that generate energy. This photovoltaic metal roof is designed by Jarosław Markowicz for Electrotile.
6. Chengdu Dachuan Lane Art Installation Public Art Space by Yingjie Lin and Yuanyuan Zhang (Arts, Crafts and Ready-Made Design Category)
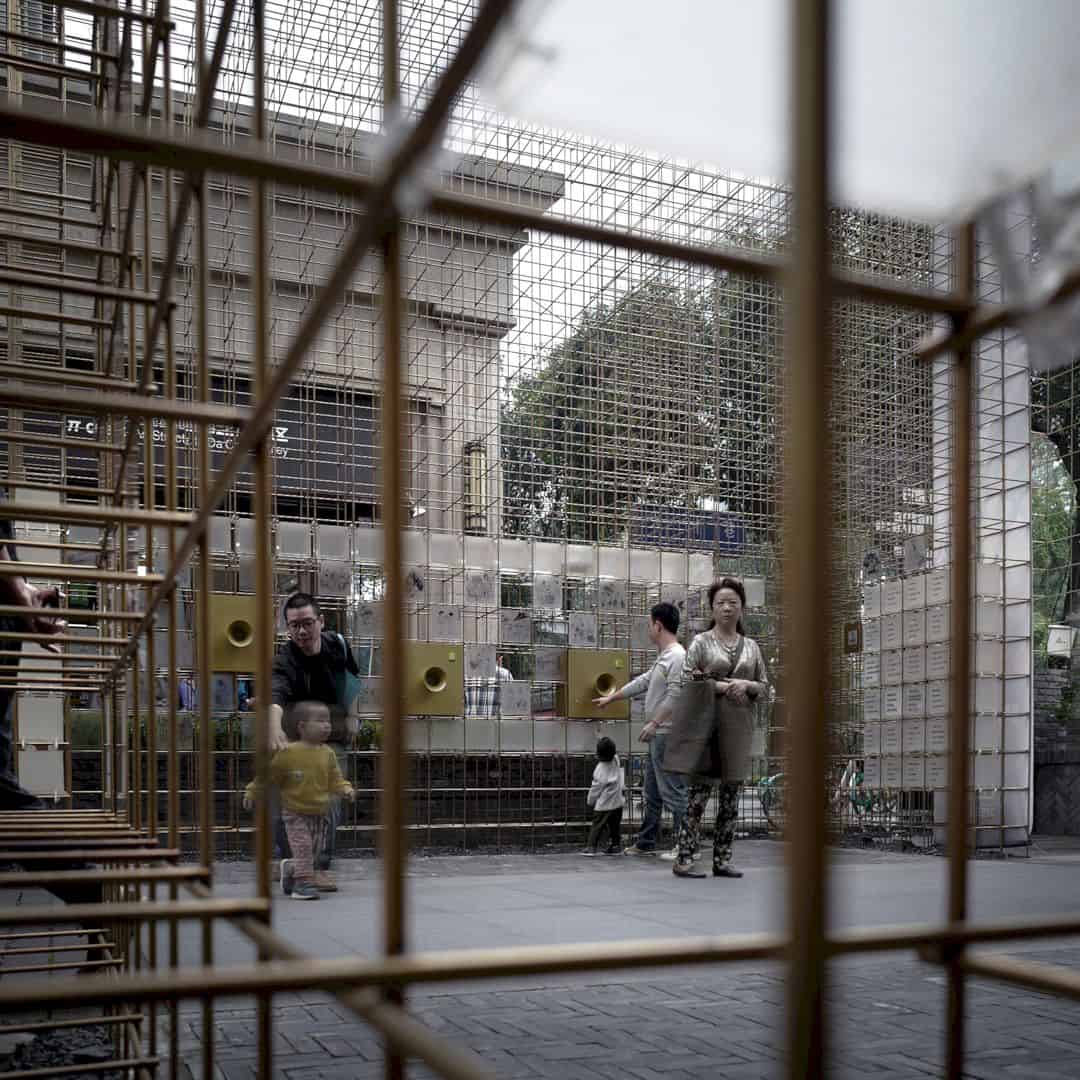

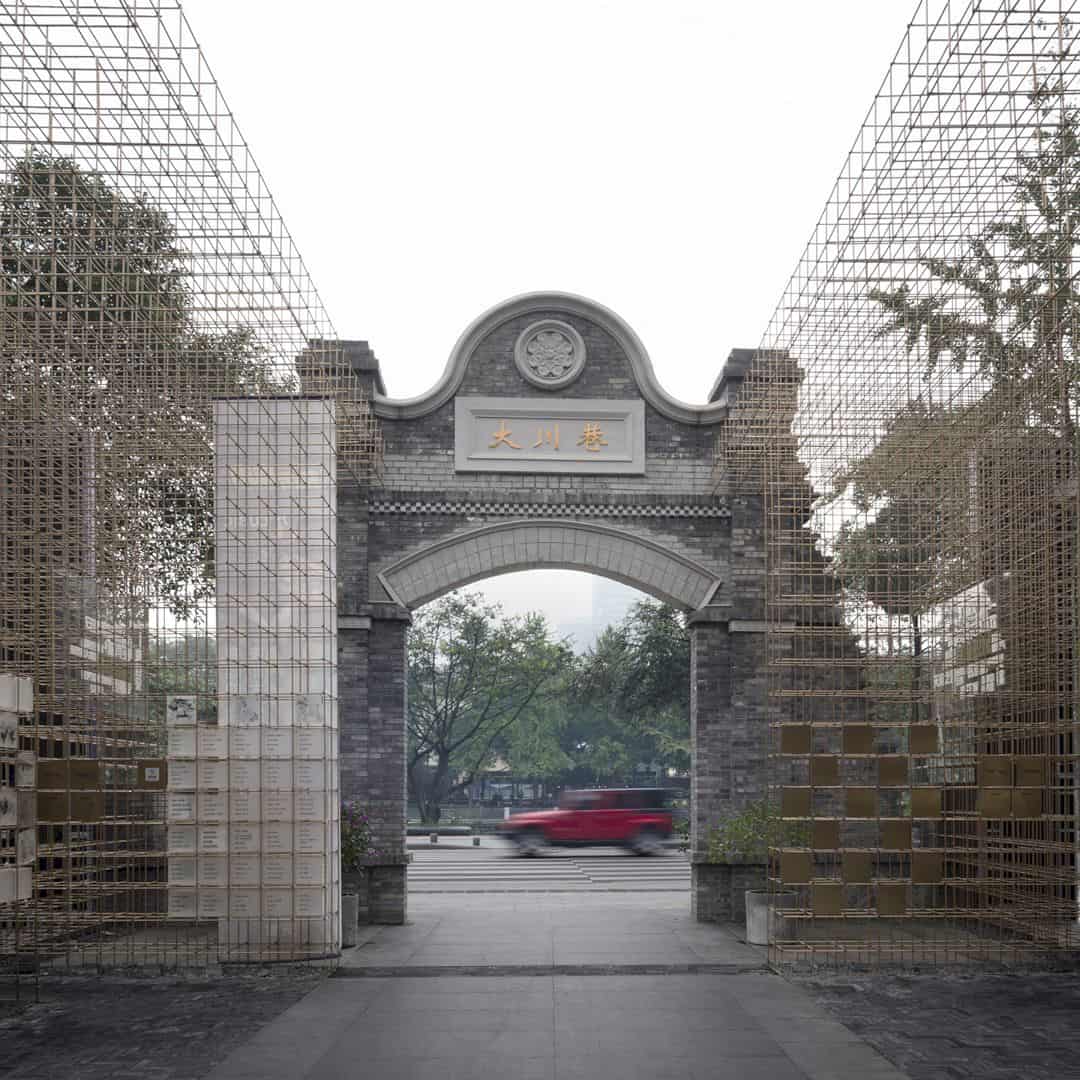
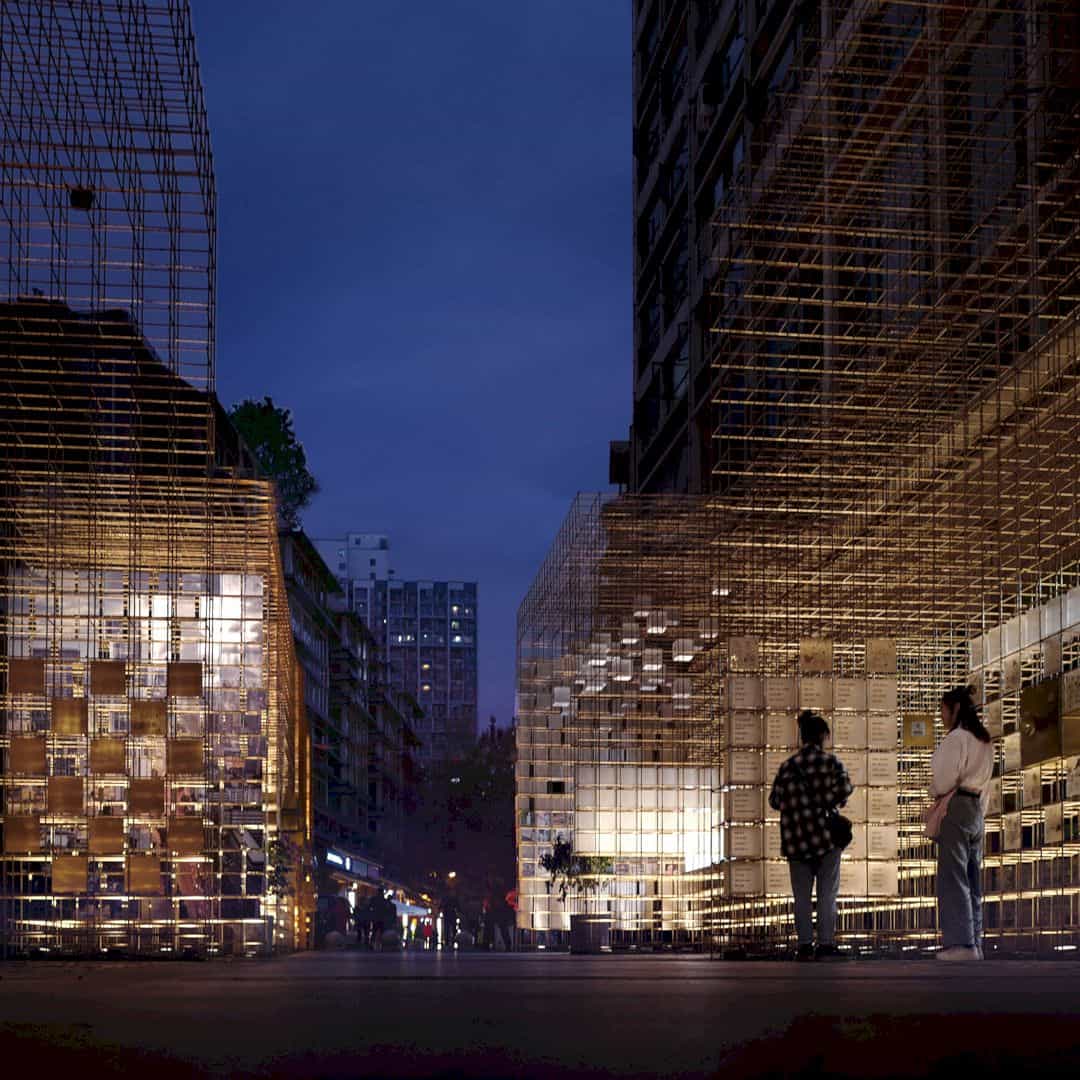

Chengdu Dachuan Lane Art Installation Public Art Space can show the close relationship between human history, modern commerce, and residents’ life. Dachuan lane is a noisy and busy “express street” before this reconstruction. It is endowed with a new location and function due to its special history and geographical location. The historical gate buildings of dachuan lane were rebuilt by repairing the old ones besides demolishing the original street gateways. The stainless steel devices are used as the space structure while the interactive devices of streets and lanes are used to tell the story of the street. Located in Jinjiang District, this public art space is designed by Yingjie Lin and Yuanyuan Zhang from China for Verge Creative Design.
7. W Atlanta Midtown Luxury Hotel by Virserius Studio (Hospitality, Recreation, Travel and Tourism Design Category)

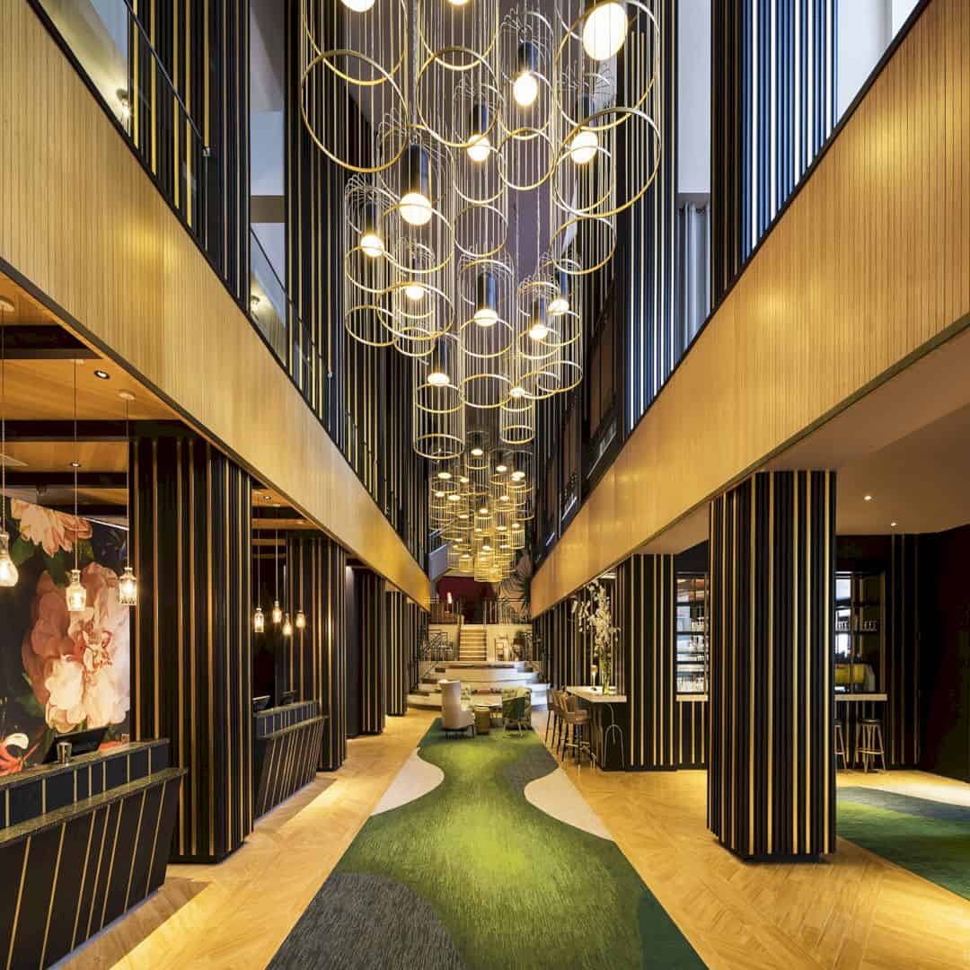
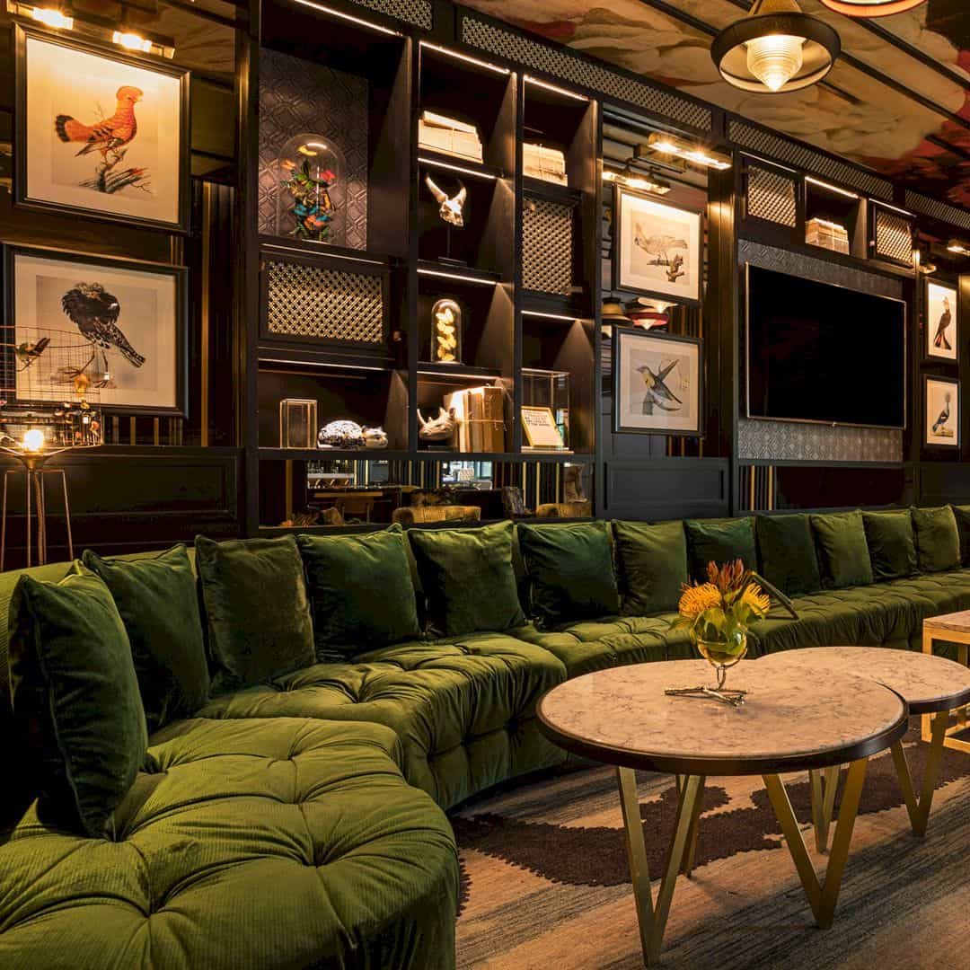
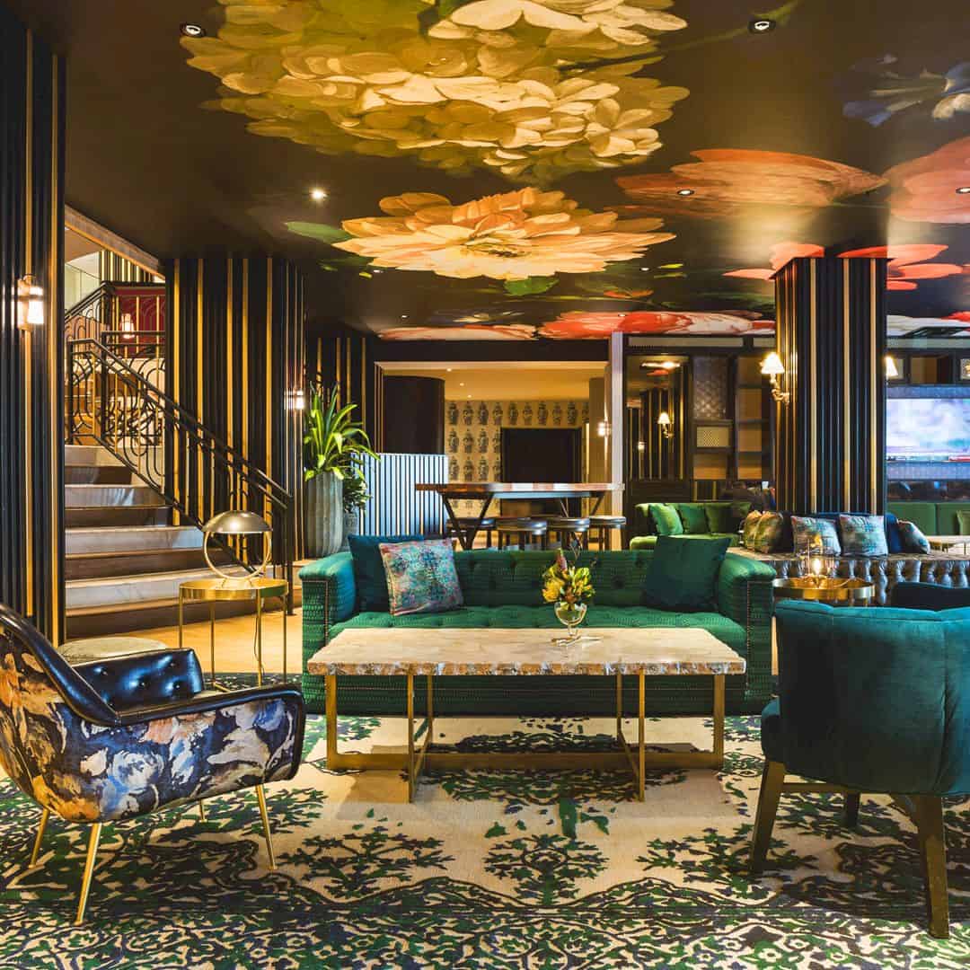
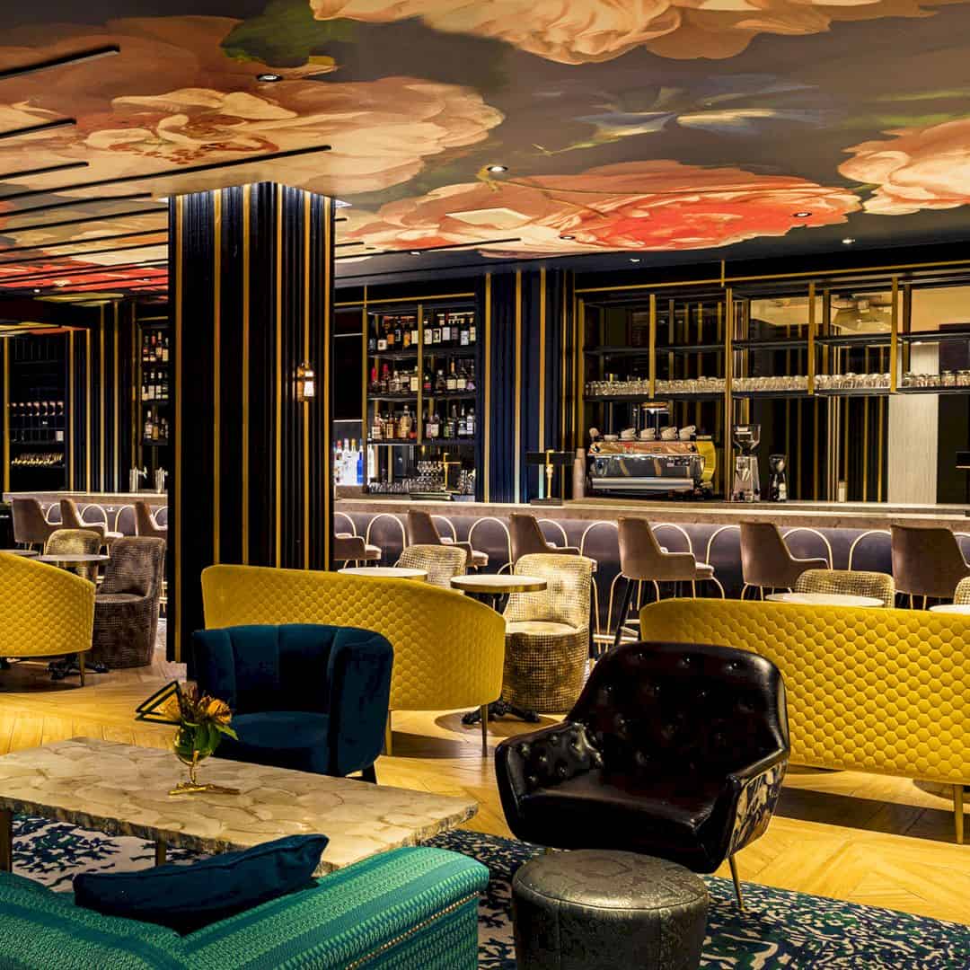
It is a luxury concept of W Atlanta Midtown Luxury Hotel with the recreation of the estate and secret garden of a fictional character named Arthur. This awesome estate is decorated with his collection of art and other items obtained during his extensive world travels. The design of this hotel is a departure from other W branded hotels. The art pays homage to the Atlanta city as the epicenter of music, entertainment and sport, and crafts. There are tiered terraces with amphitheater seating in the lobby for the people to chat or work. This hotel is designed by Virserius Studio who comprises a global group of designers, artists, architects, and storytellers who create joyful guest experiences around the world.
8. Cominfo EasyGate Superb Turnstile by David Polasek (Security and Surveillance Products Design Category)
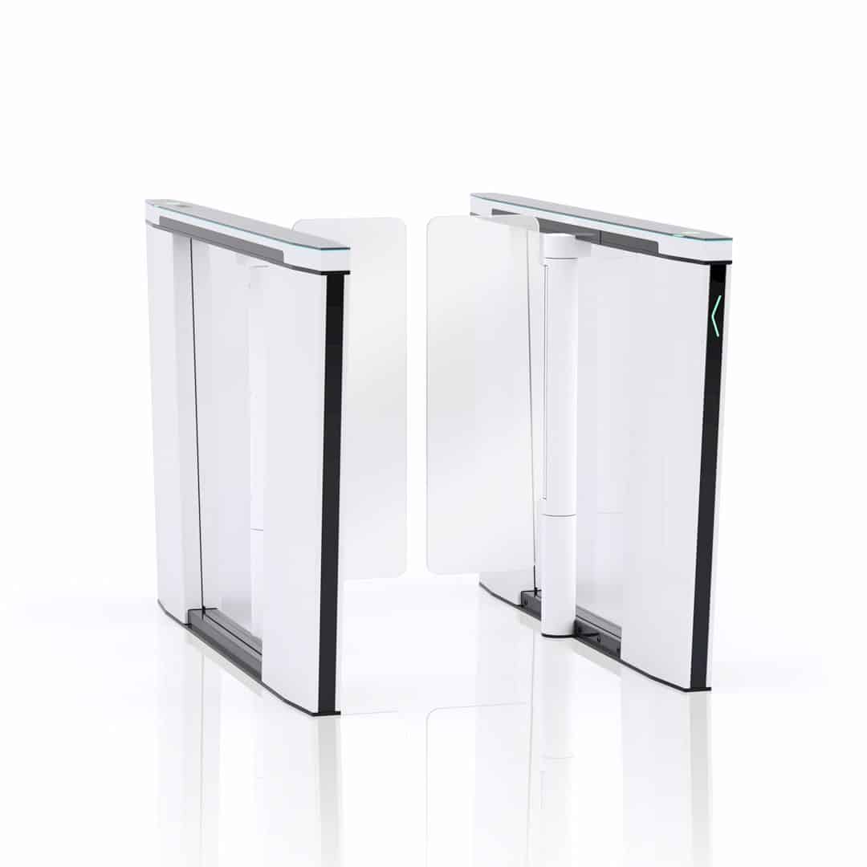
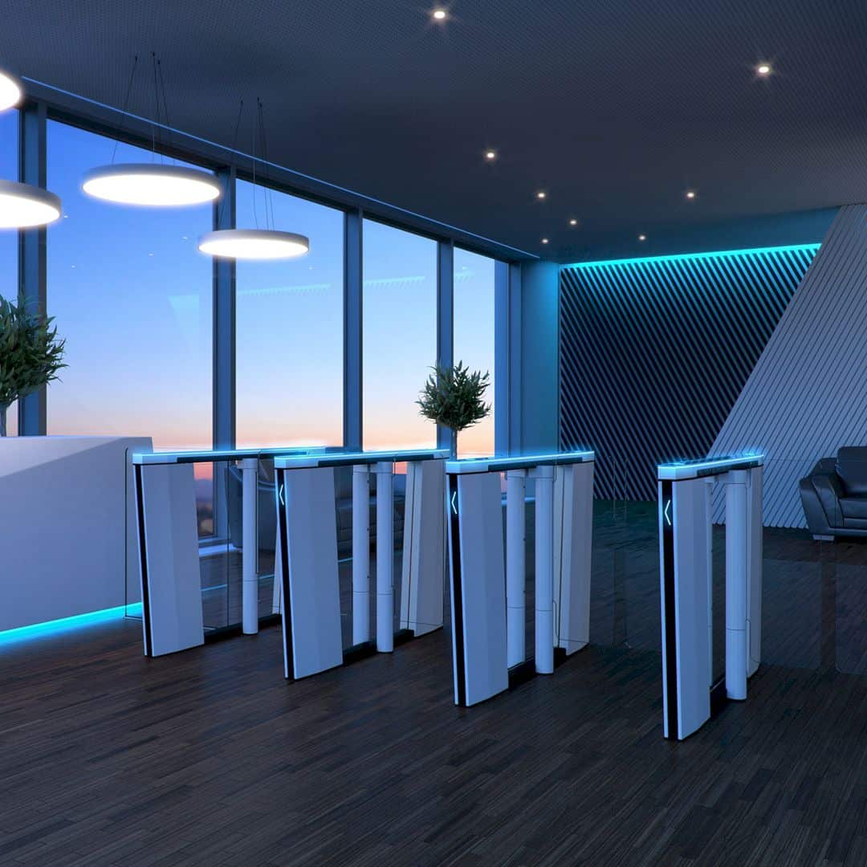
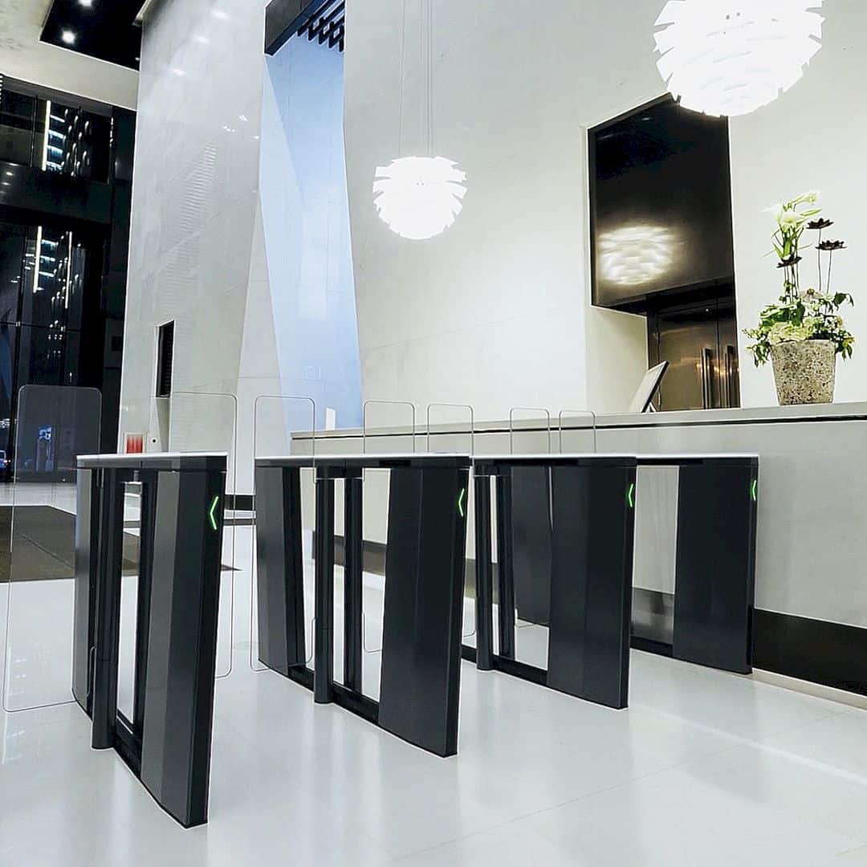
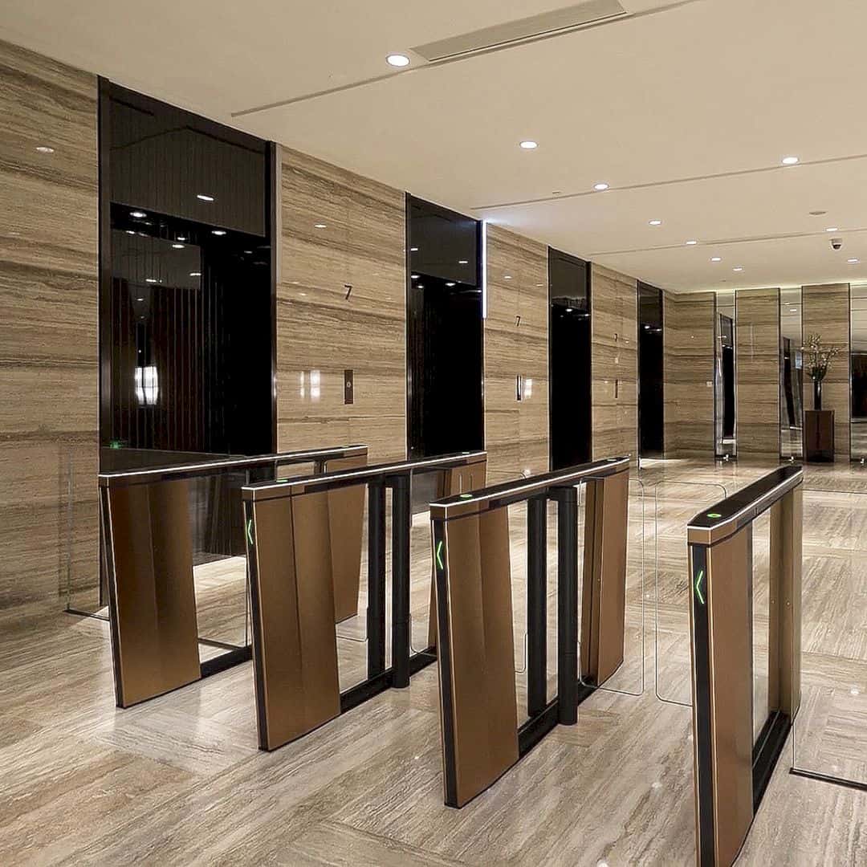
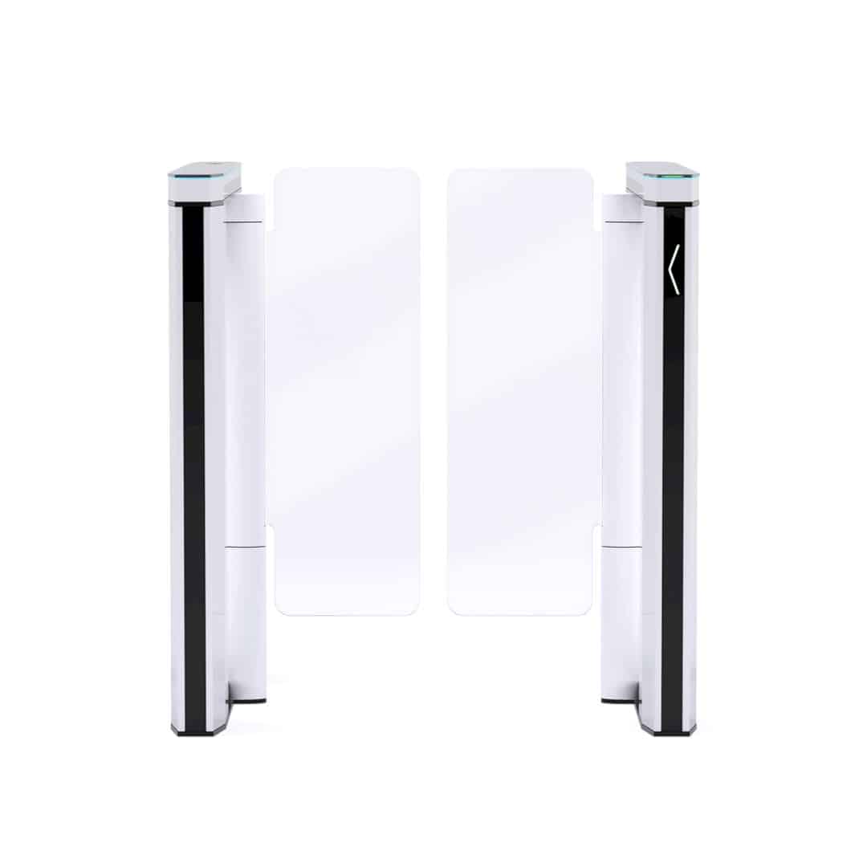
Easy to be customized according to the requirements, Cominfo EasyGate Superb Turnstile is the slimmest, fully equipped speed gate in the world. Any RAL color can be selected, including the various finishes of the steel. It is an ultra-slim, fully customized speed gate that is perfect access-controlled office buildings, schools, or government offices. The design comes in different colors and wing sizes. This device can determine which is a person has access for entry and which has not. It is a clever device designed by David Polasek, a founder of Novo Design company which is specialized in industrial and transportation design.
9. Wonderland Landscape Installation by Sammy Liu – Golden Eagle (Street Furniture Design Category)
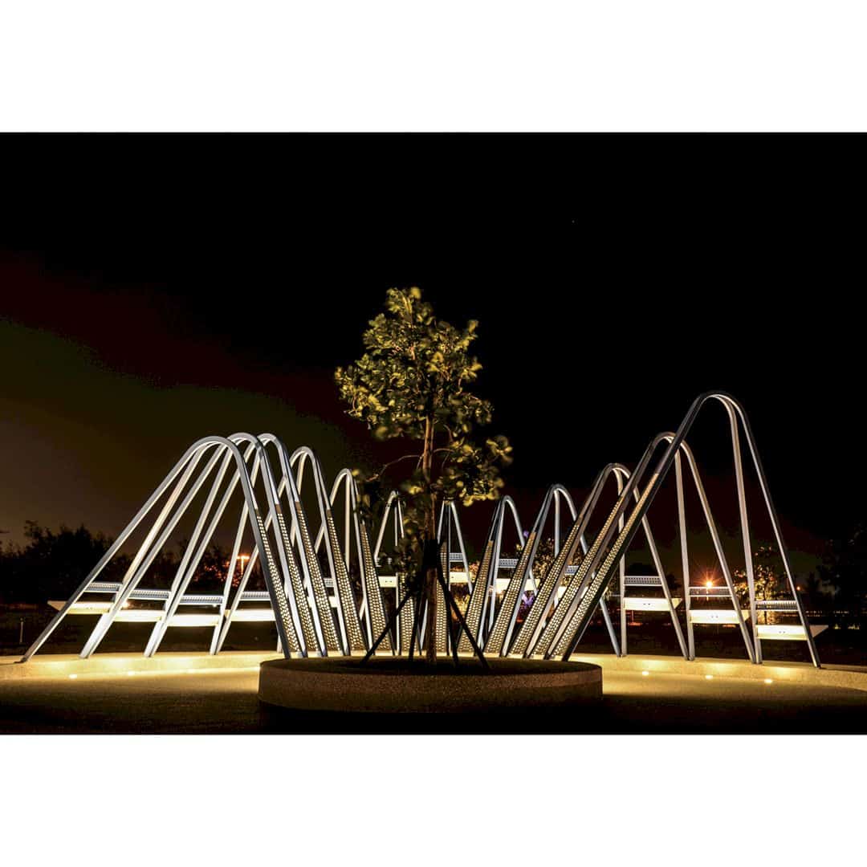
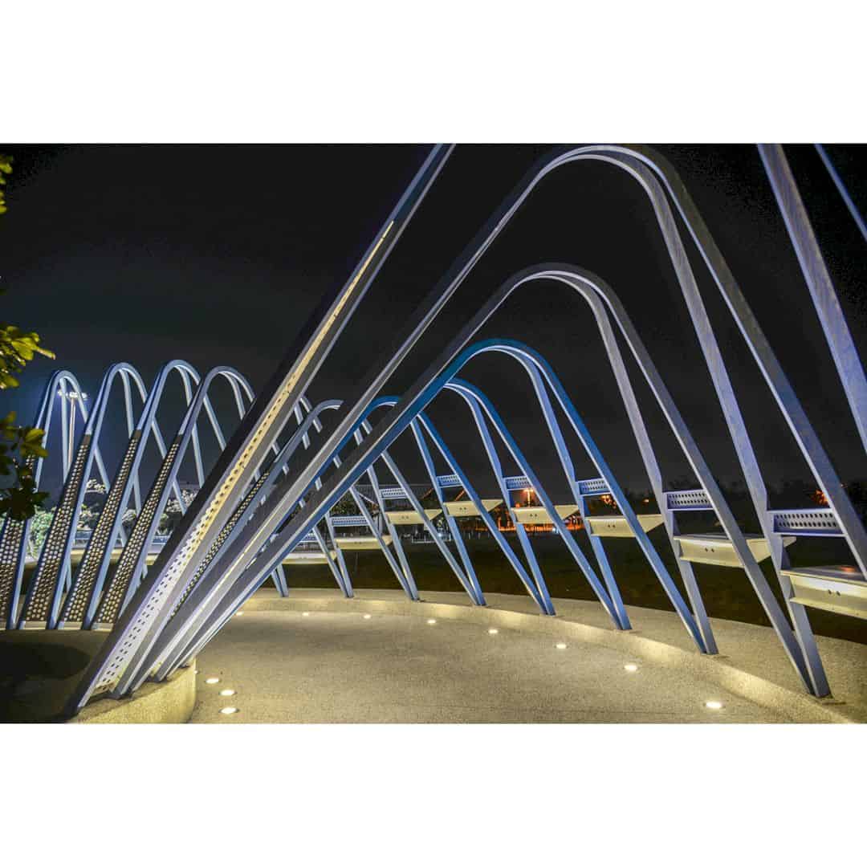
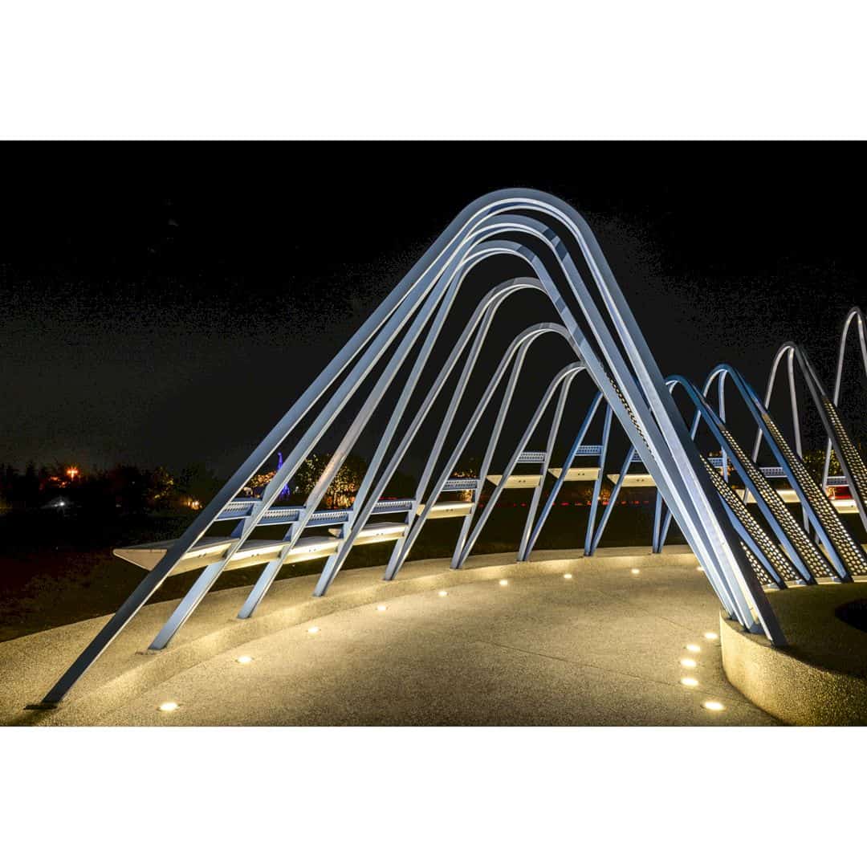
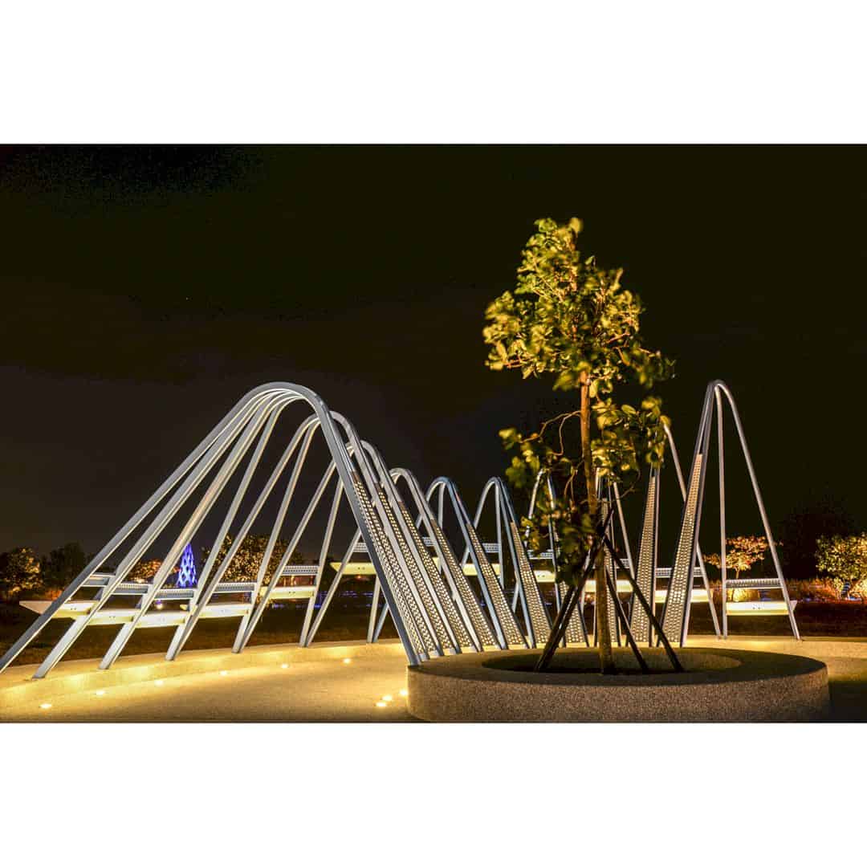
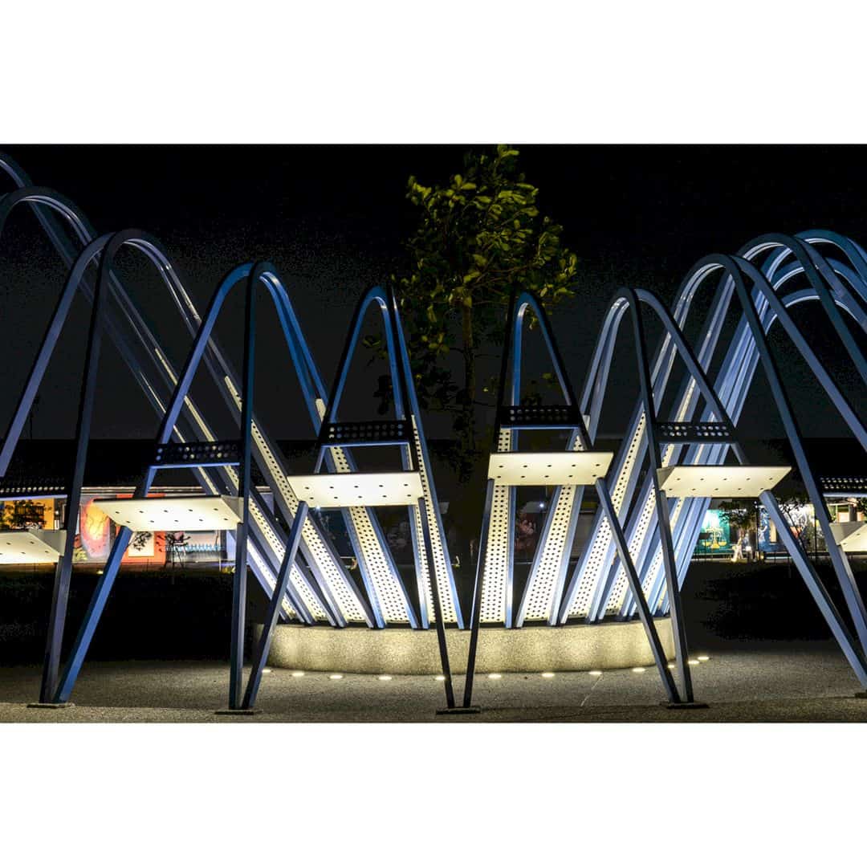
Wonderland Landscape Installation has rainbow colors that make it becomes a magnificent island and a graceful palace. The tourist can explore and experience all the wonderful things, walk around the place, and reach out their hand to the rainbow. It is an urban jungle that has a balance and harmony, made up of steel and concrete. The sapling in the middle of the stage represents that humans have been devoting to values of environmental protection. Light equipment will stay in a blue tone to create a unique atmosphere during the nighttime. It is an awesome landscape installation designed by Sammy Liu, a senior international lighting designer from Taiwan.
10. Poly Tianhuan Garden Garden by IAPA Pty. Ltd (Landscape Planning and Garden Design Category)
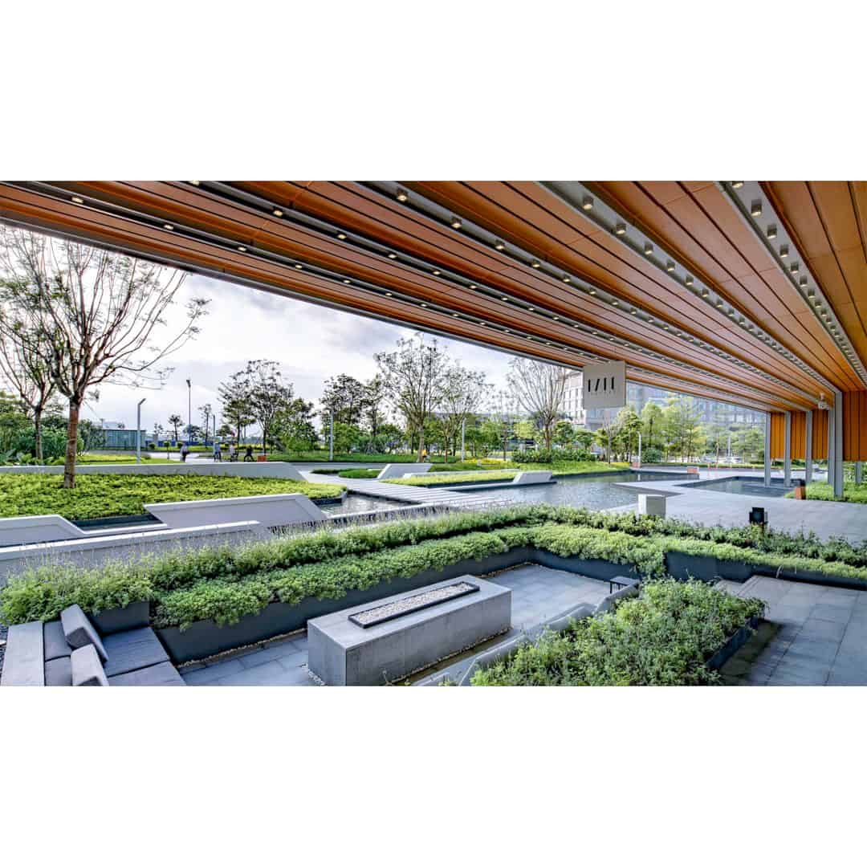
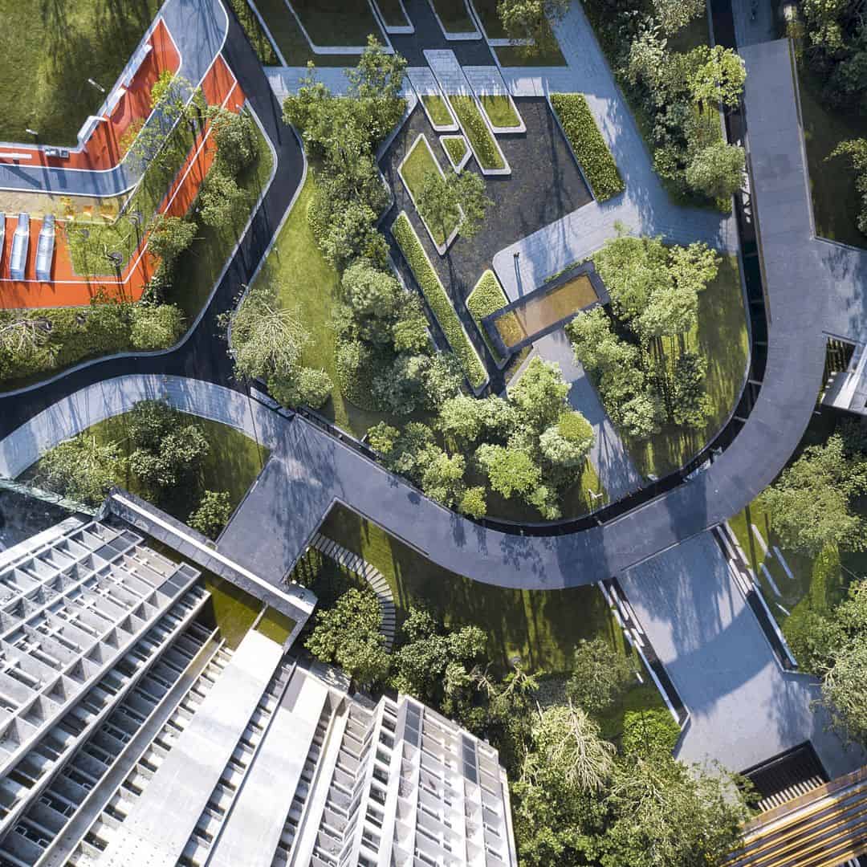
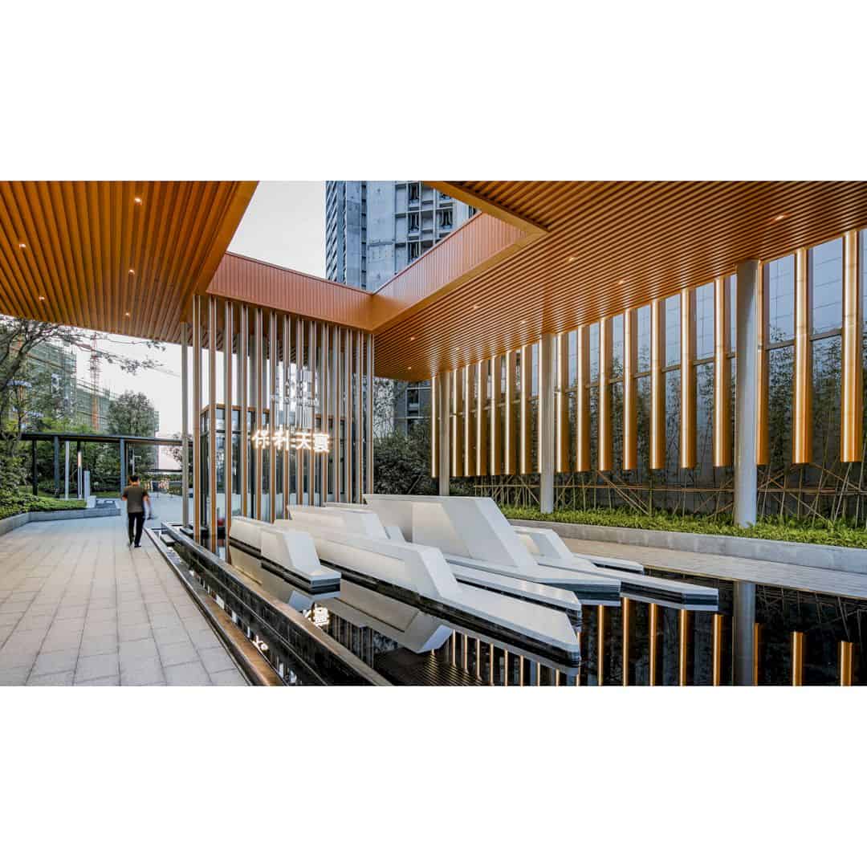
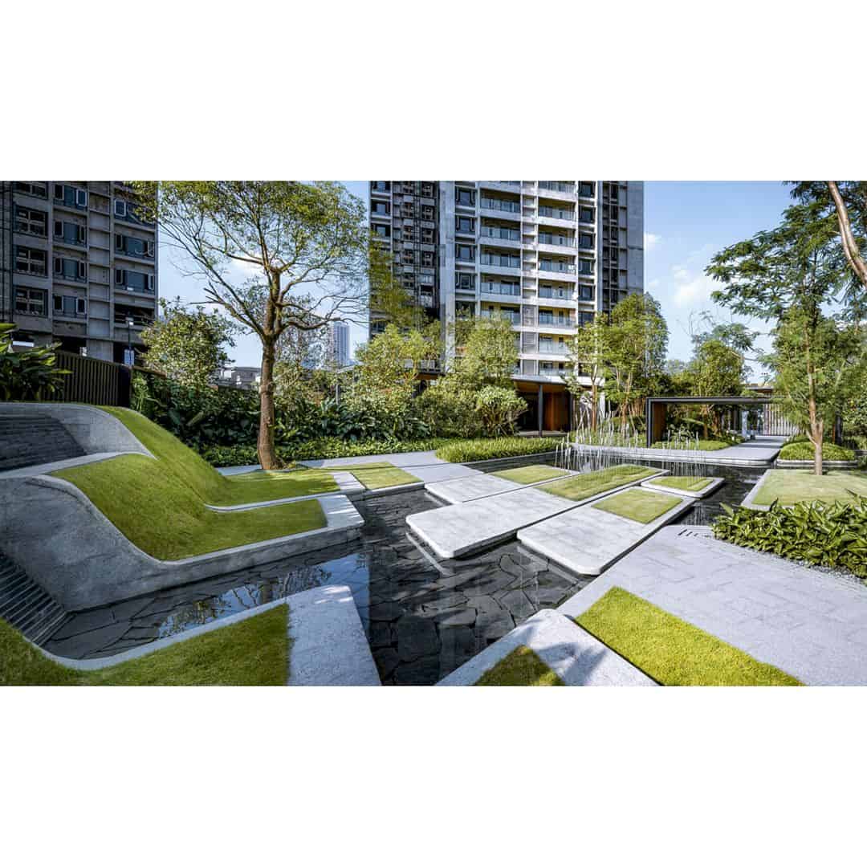
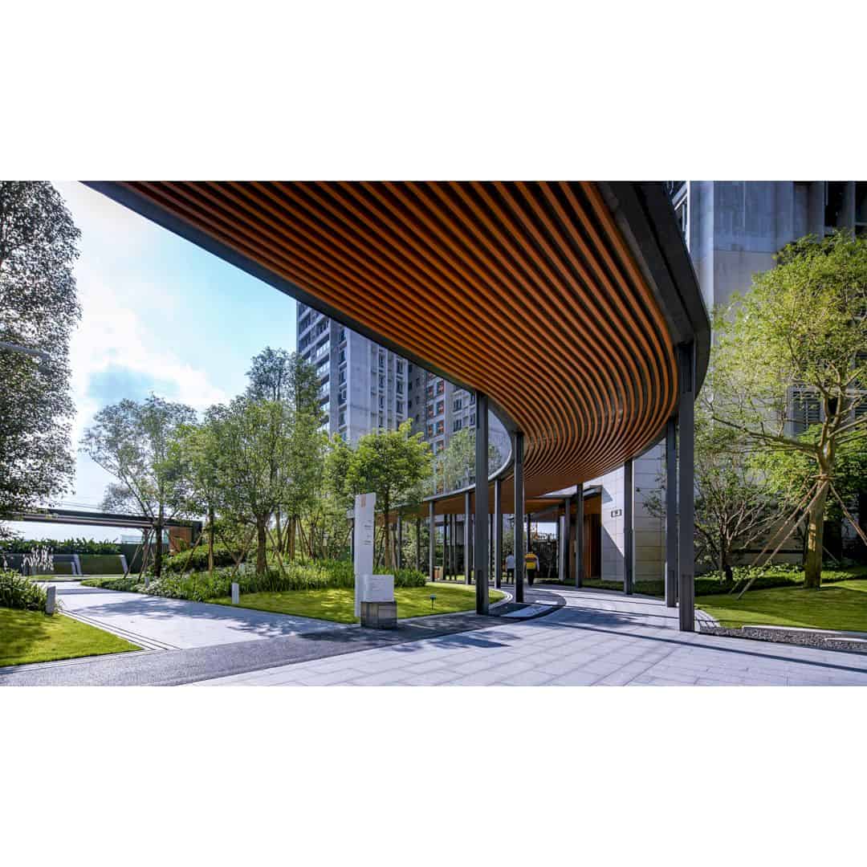
The aim of Poly Tianhuan Garden Garden is to create the artificial green hills in the city. This garden can emphasize the multidimensionality of a generative landscaping system where curvilinearity of the surfaces and undulating topographic changes re-engenders the qualities of a natural environment. The landscape is used as a mediator between inside and outside, expanding itself into the interior and maximizes the connectivity between interior and exterior space. The open space in this garden is organized based on the notion of continuity. This landscape planning and garden design is made by IAPA Pty. Ltd, a design agency from China.
11. Smart Ecology Industrial Park by Yun Du (Urban Planning and Urban Design Category)
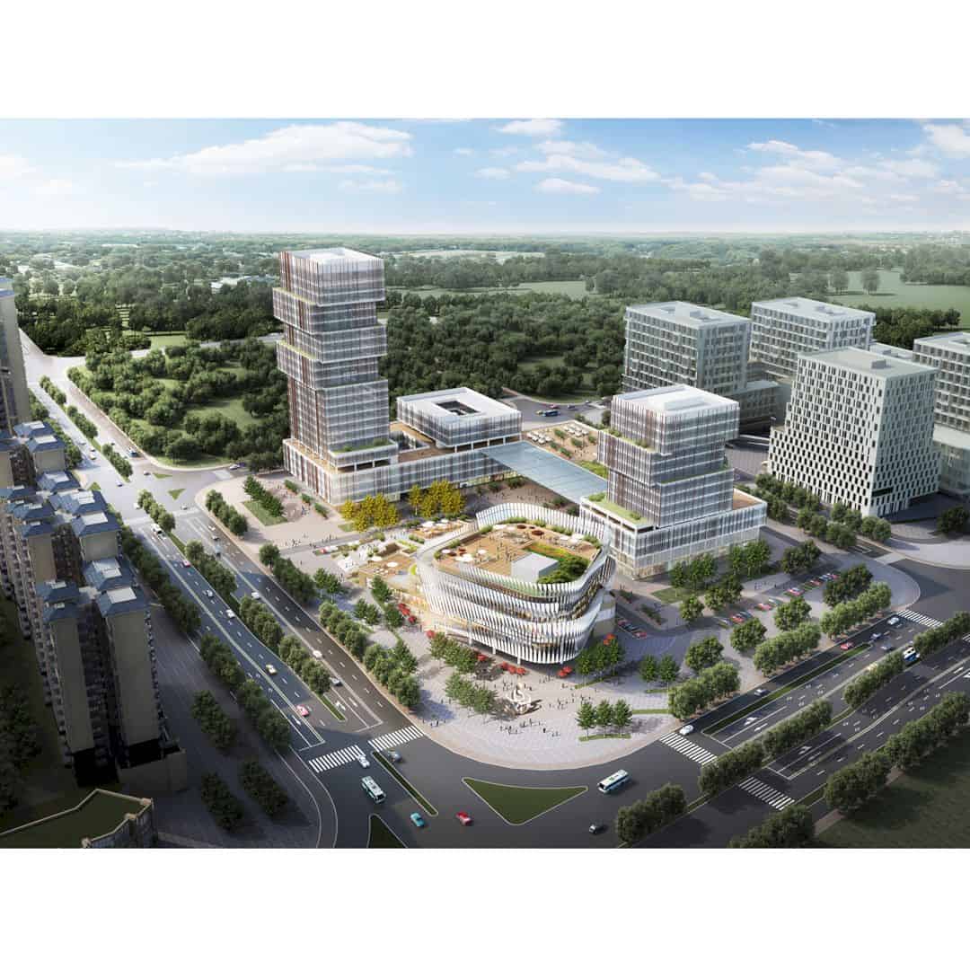
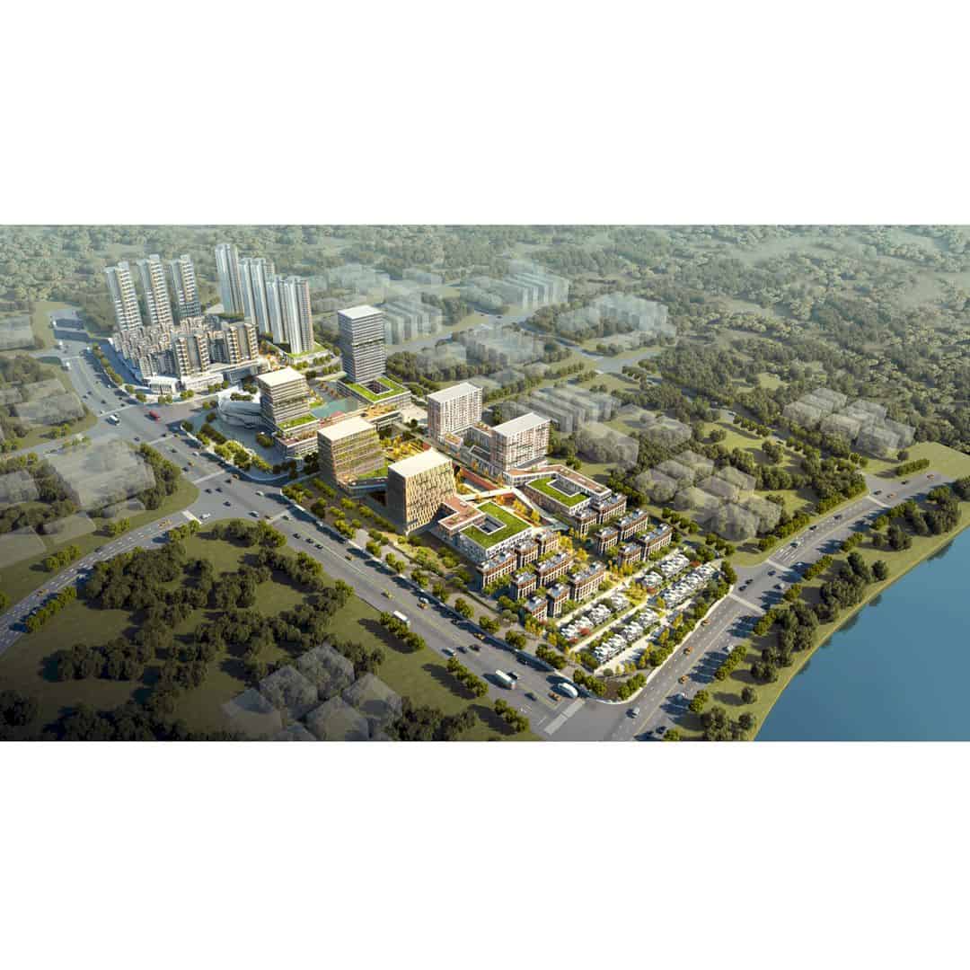

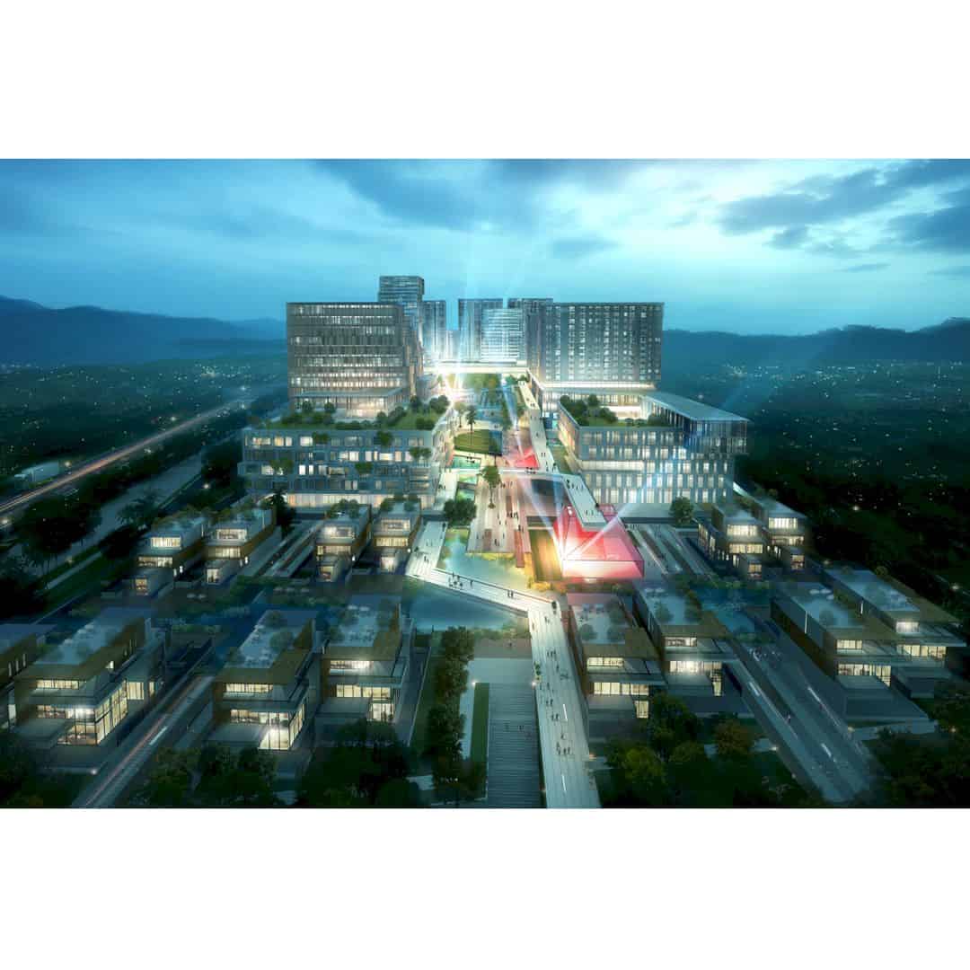
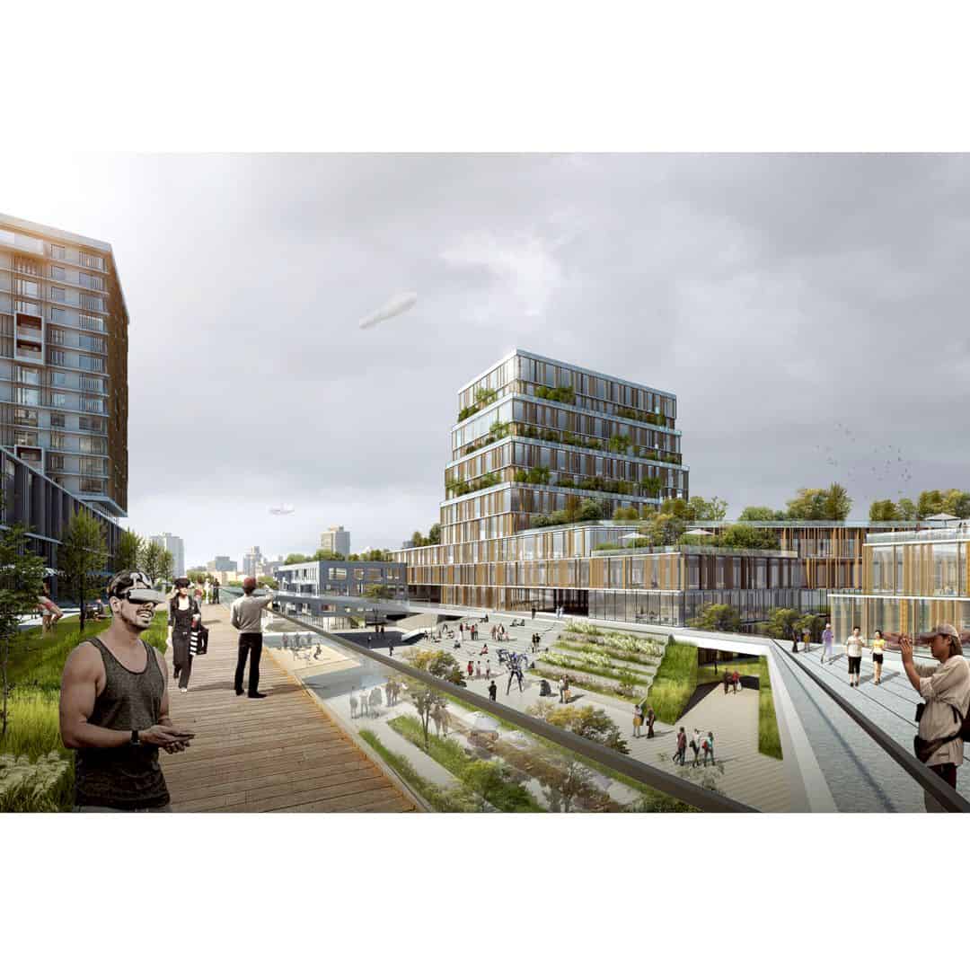
It is an awesome project that enjoys precious natural resources along the Yong River in Nanning. Smart Ecology Industrial Park covers functional zones such as the science and technology museum, the hi-technology park, the technological and smart community, the smart business and office area, innovative zone and leisure commercial streets. The central axis of the landscape is designed to connect the individual units through sky corridors and also enriching the landscape vertically. The passive building energy environment system is also applied to the design in this park to create an energy-saving and environmental protection service center. This urban planning is designed by Yun Du, a professional designer from China.
12. Sunac Plaza Plaza by Huai’an Guochuang Real Estate Co., Ltd (Construction and Real Estate Projects Design Category)
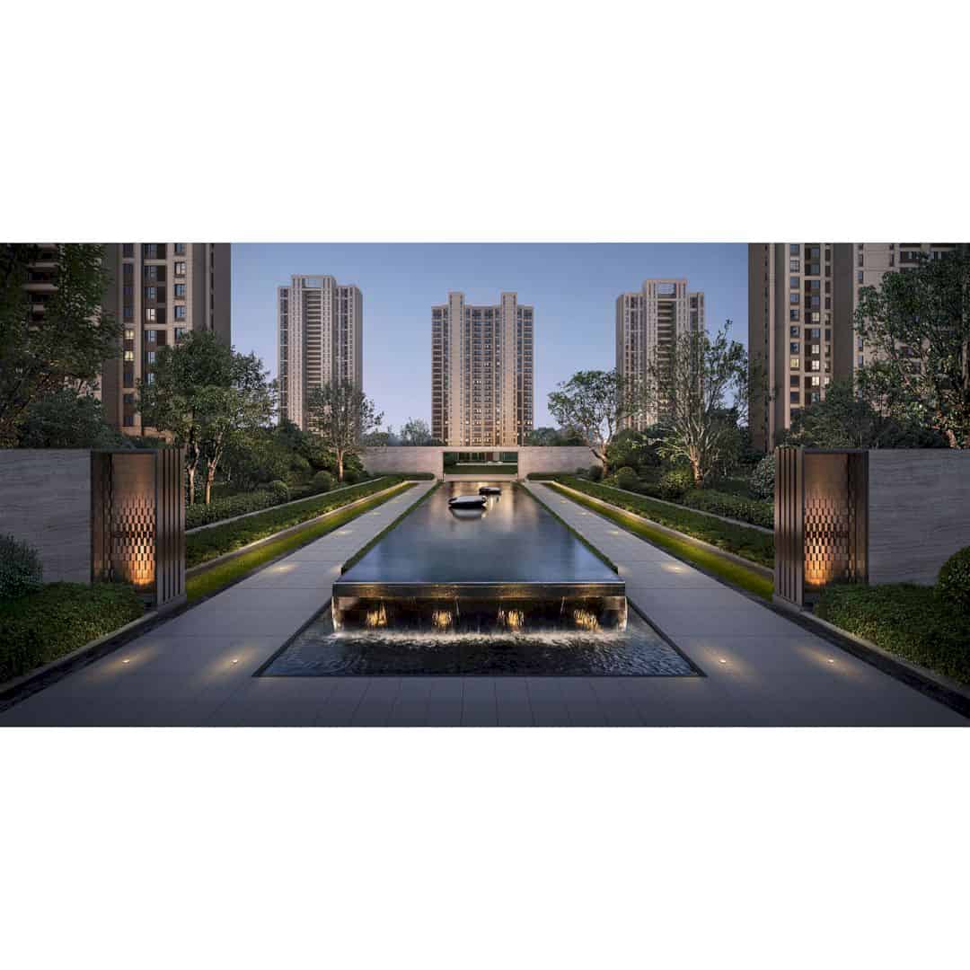
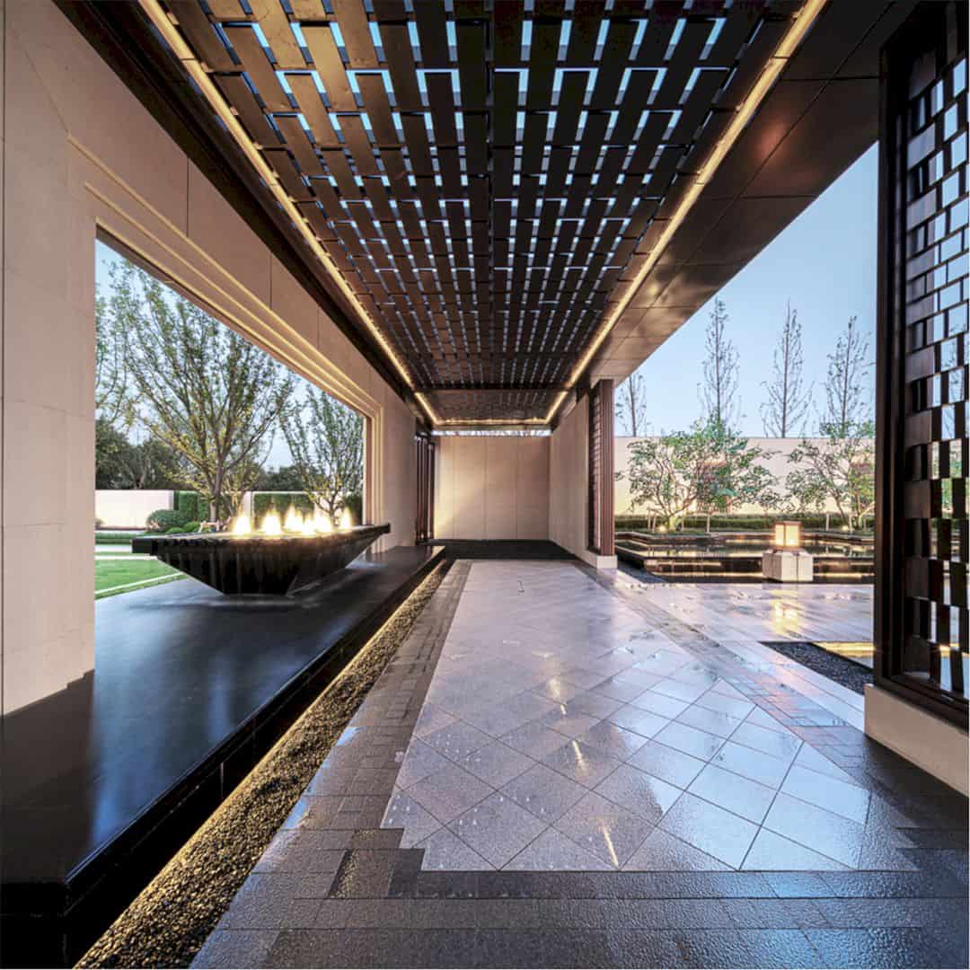
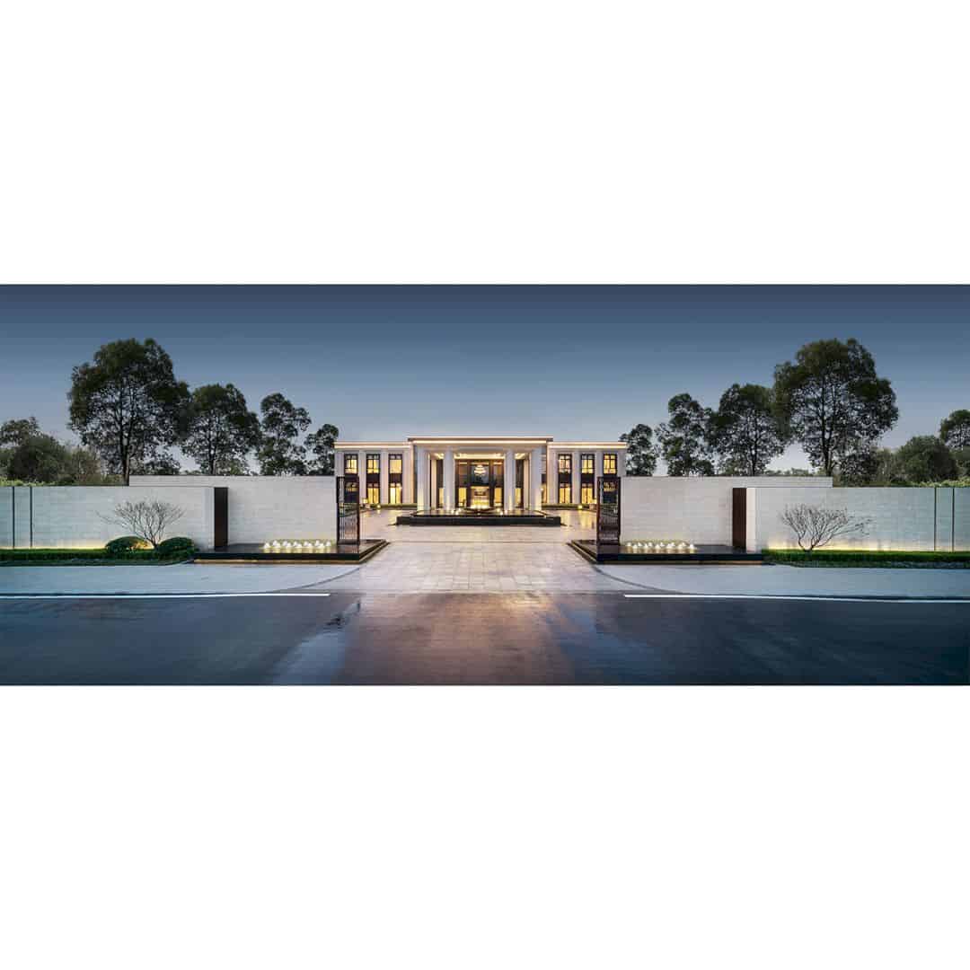

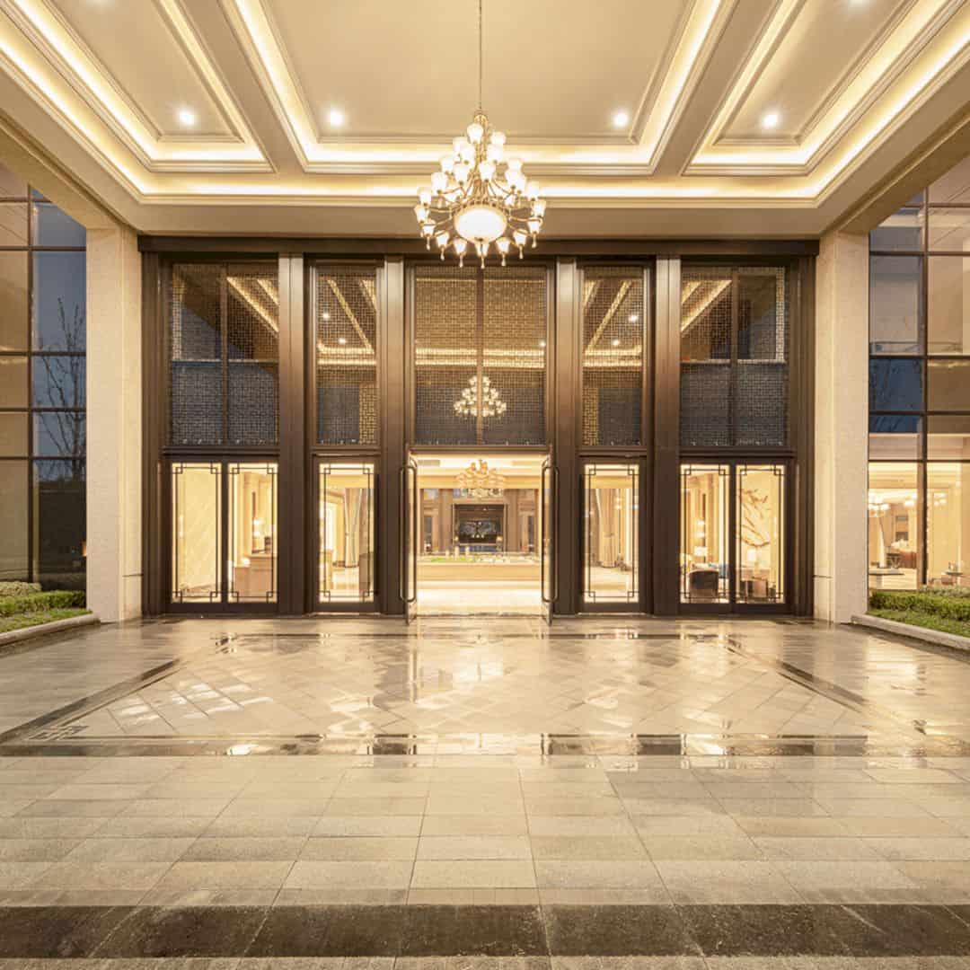
Sunac Plaza is located in Qingjiangpu District, at the intersection of Yan’an East Road and Tianjin Road. It is an urban commercial center jointly built by Sunac China and Huai’an SJID Group. This plaza boasts commercial streets, shopping malls, and boutique residences with open commercial streets. It focuses on modernization and high quality with quality modern residences, reasonable functional divisions, and road networks. This plaza is also arranged with a people-oriented design concept that centers on daily activities. Huai’an Guochuang Real Estate Co., Ltd is an awesome design agency from China behind this project.
13. Textile Art Center by Kris Lin (Cultural Heritage and Culture Industry Design Category)
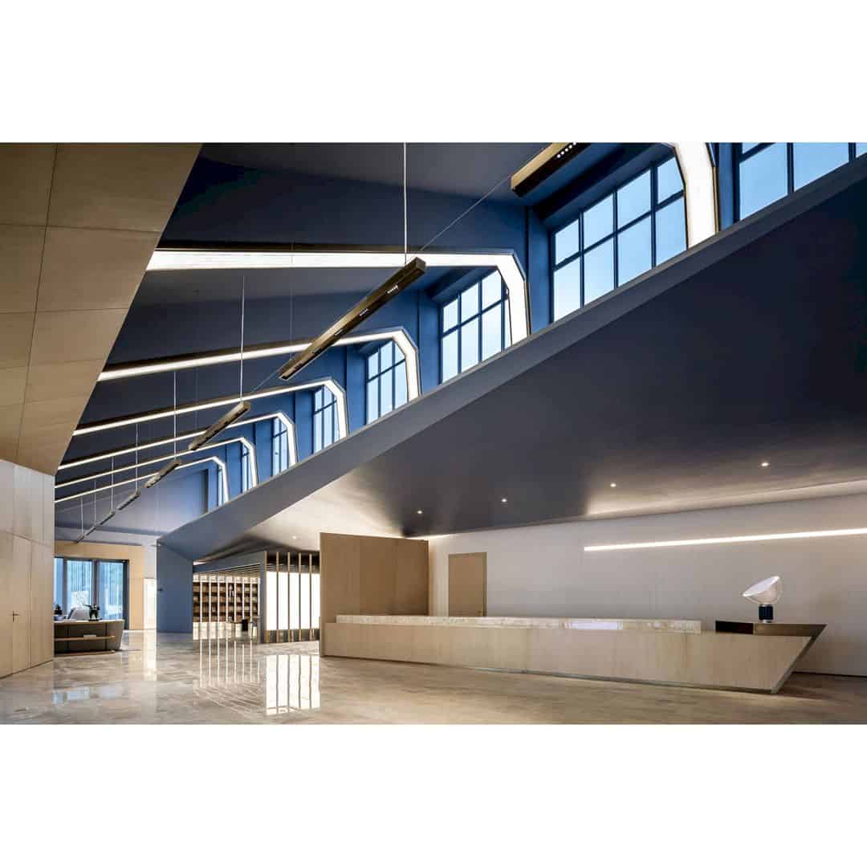
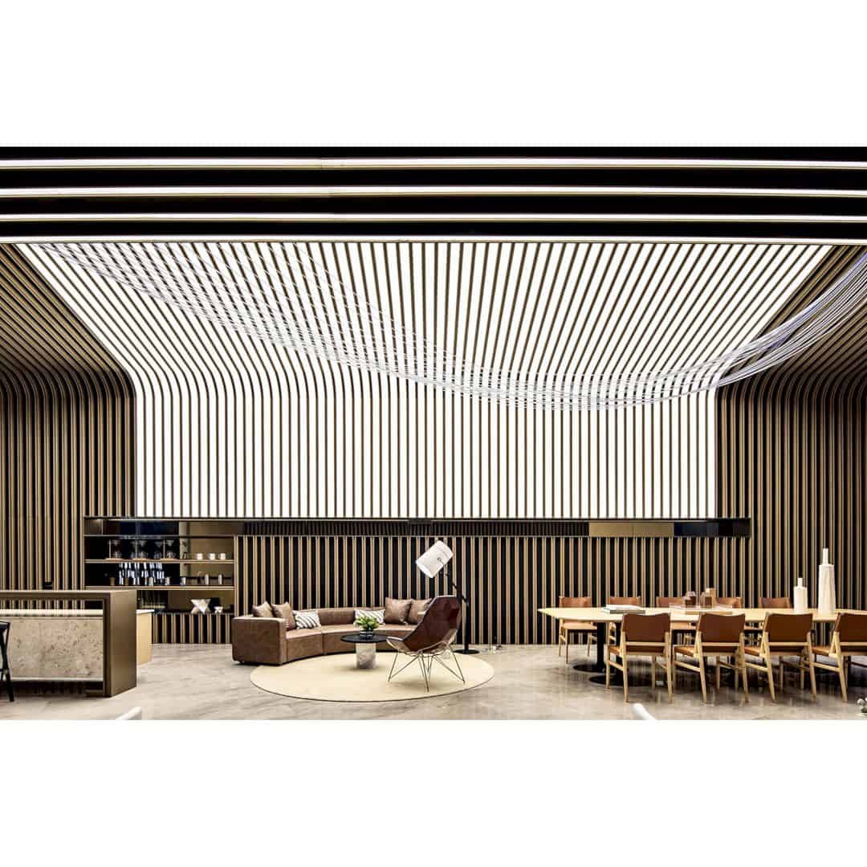
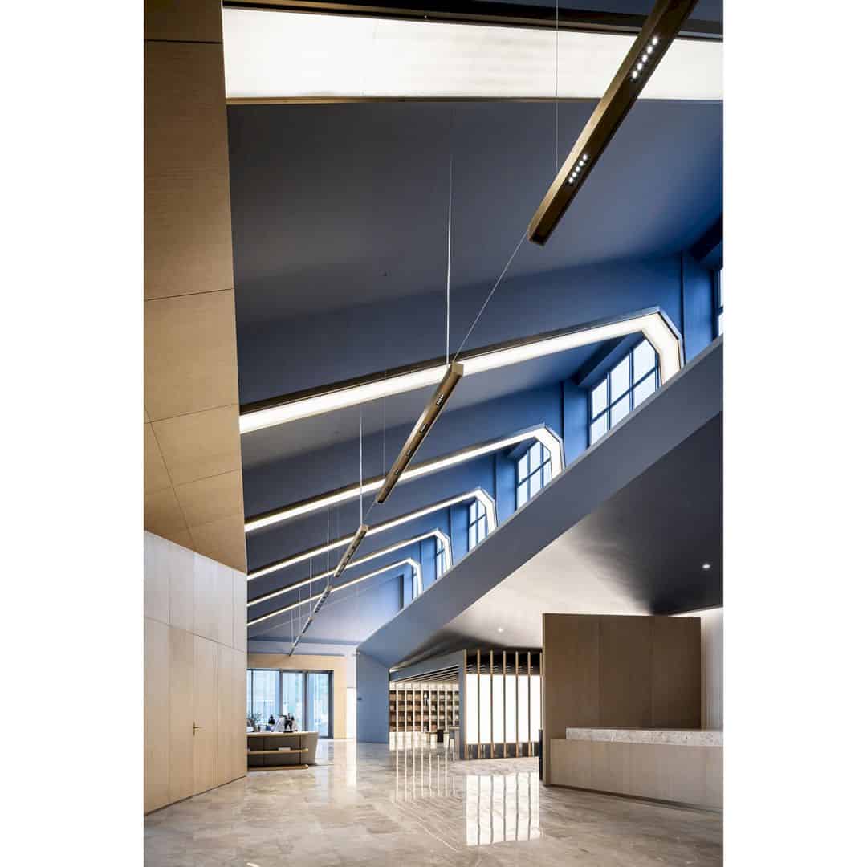
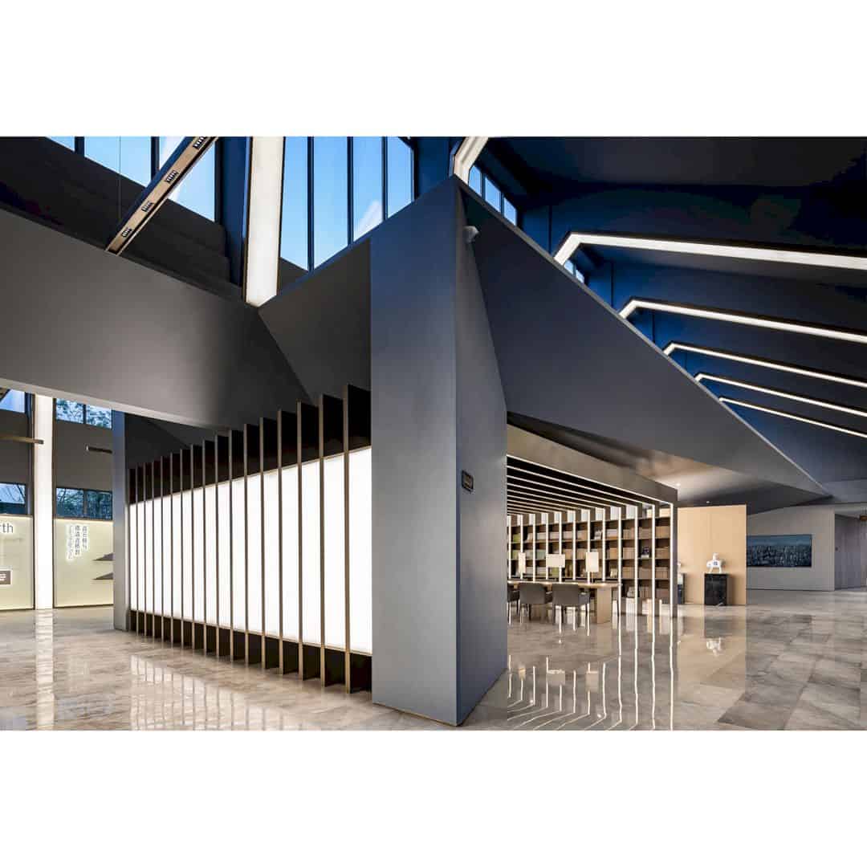
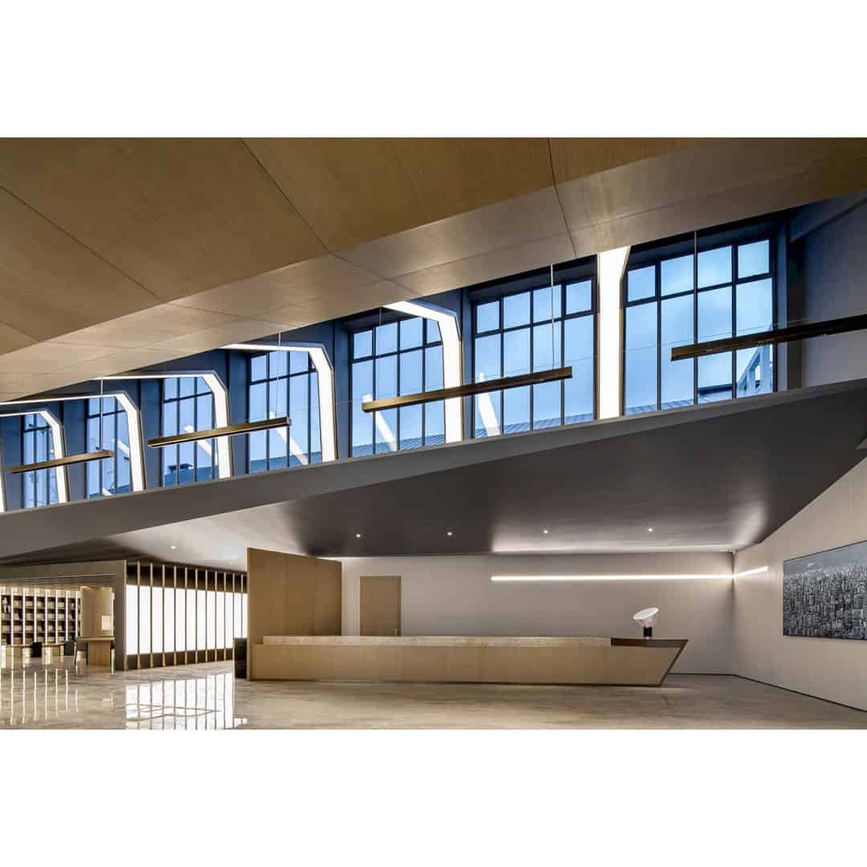
The original cultural style is retained and used for this art center. Textile Art Center is designed with modern design techniques to reinterpret regional elements, creating a modern urban art center that spans the boundaries of time and space. It is an urban renewal and renovation project with two major areas: the community art center and the historical exhibition hall. The art center is a youth art activity center for young people while the historical exhibition hall is used for display and promote the history and culture development of Leidian textile industry. It is a stunning art center designed by Kris Lin, a professional designer that built the KLID Design Office.
14. Bionic Photosynthetic Curtain Curtain by Sean Wei-Zhe Lin (Sustainable Products, Projects and Green Design Category)
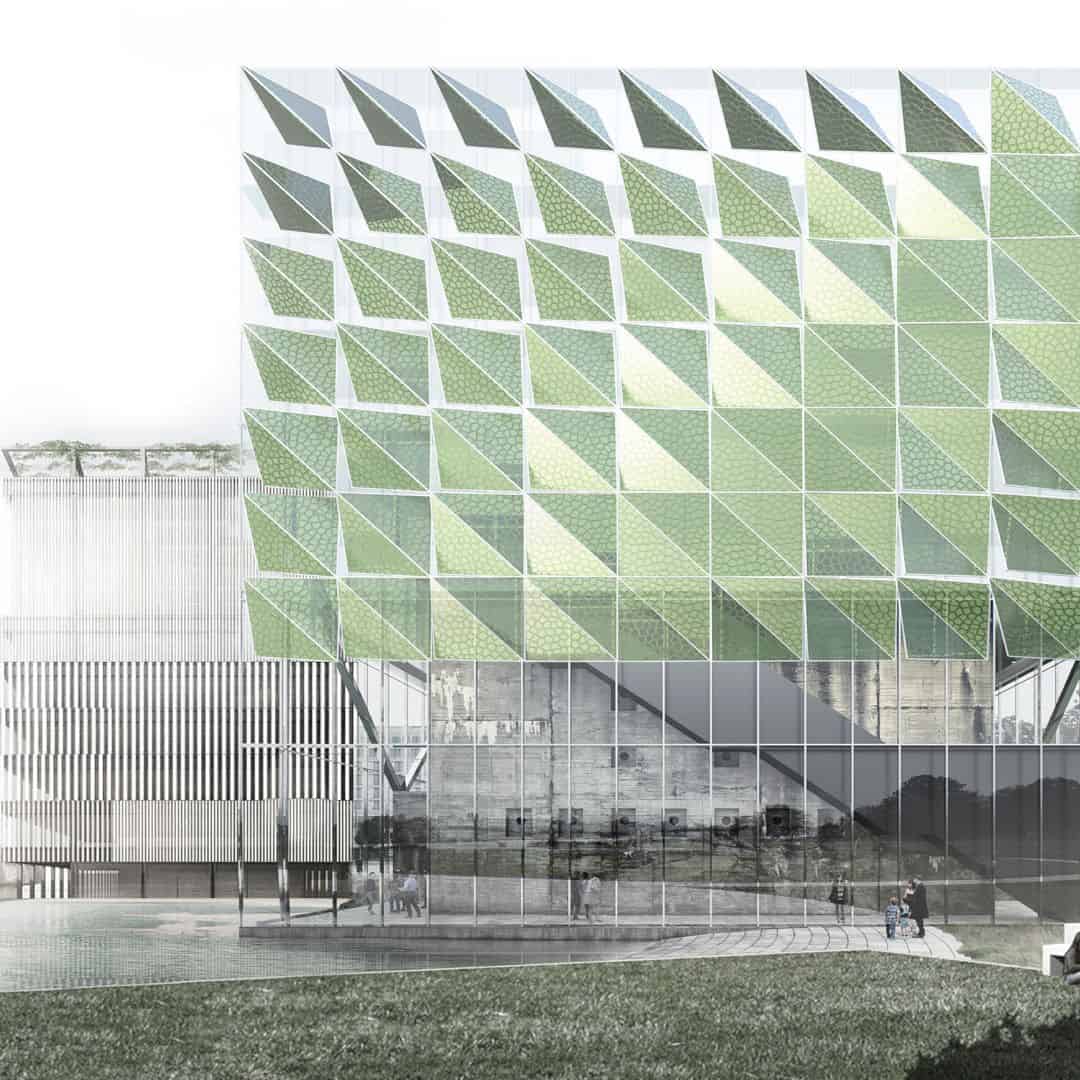
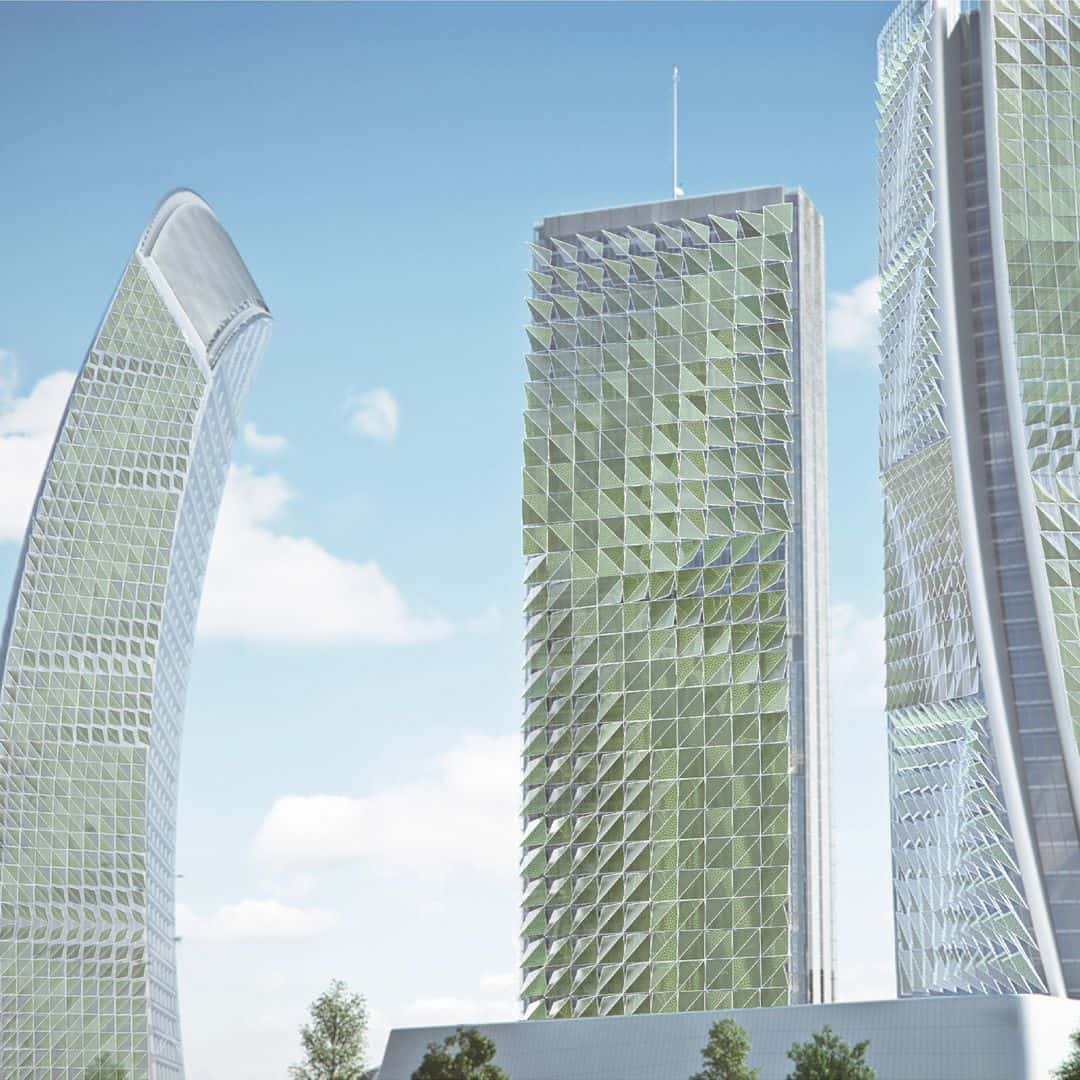
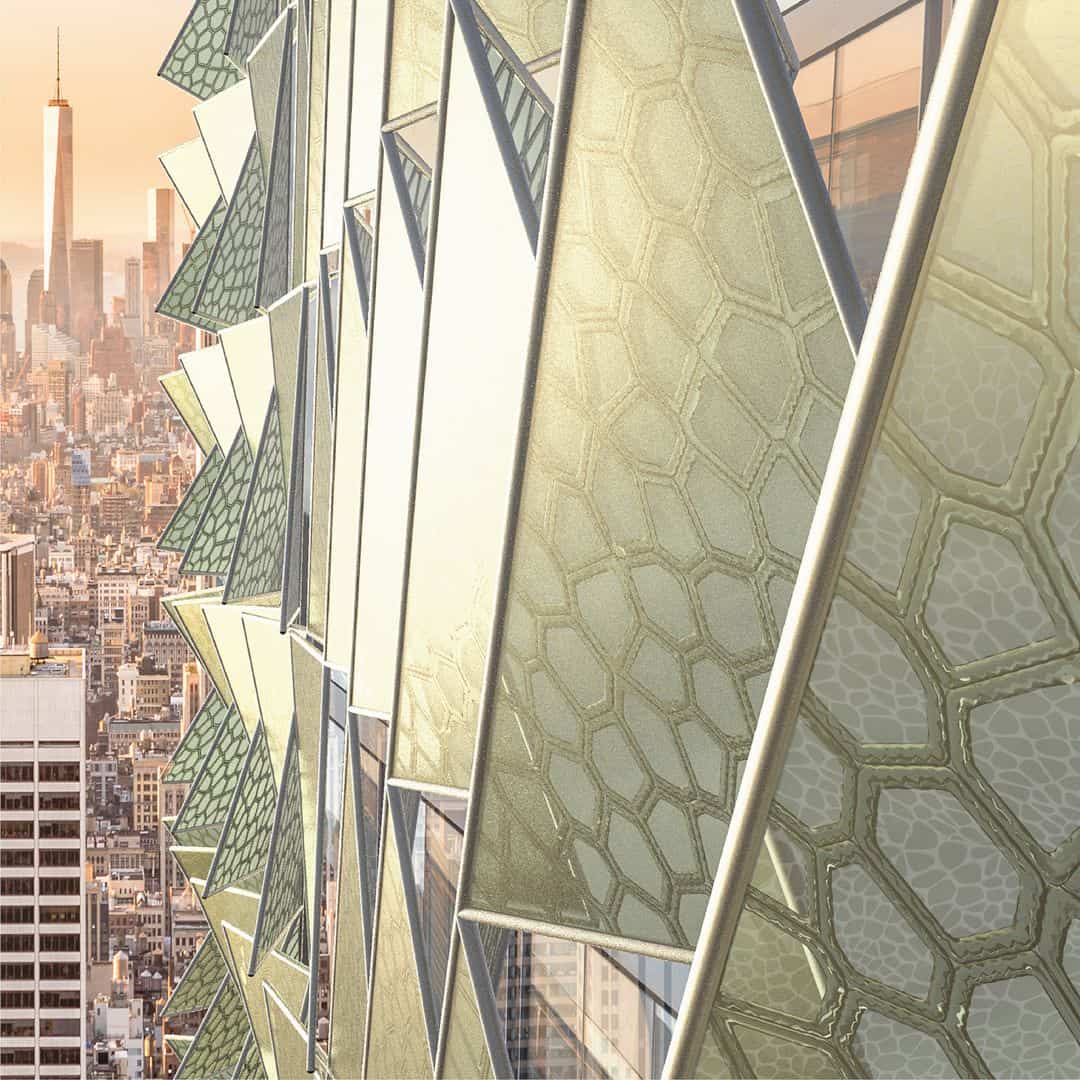
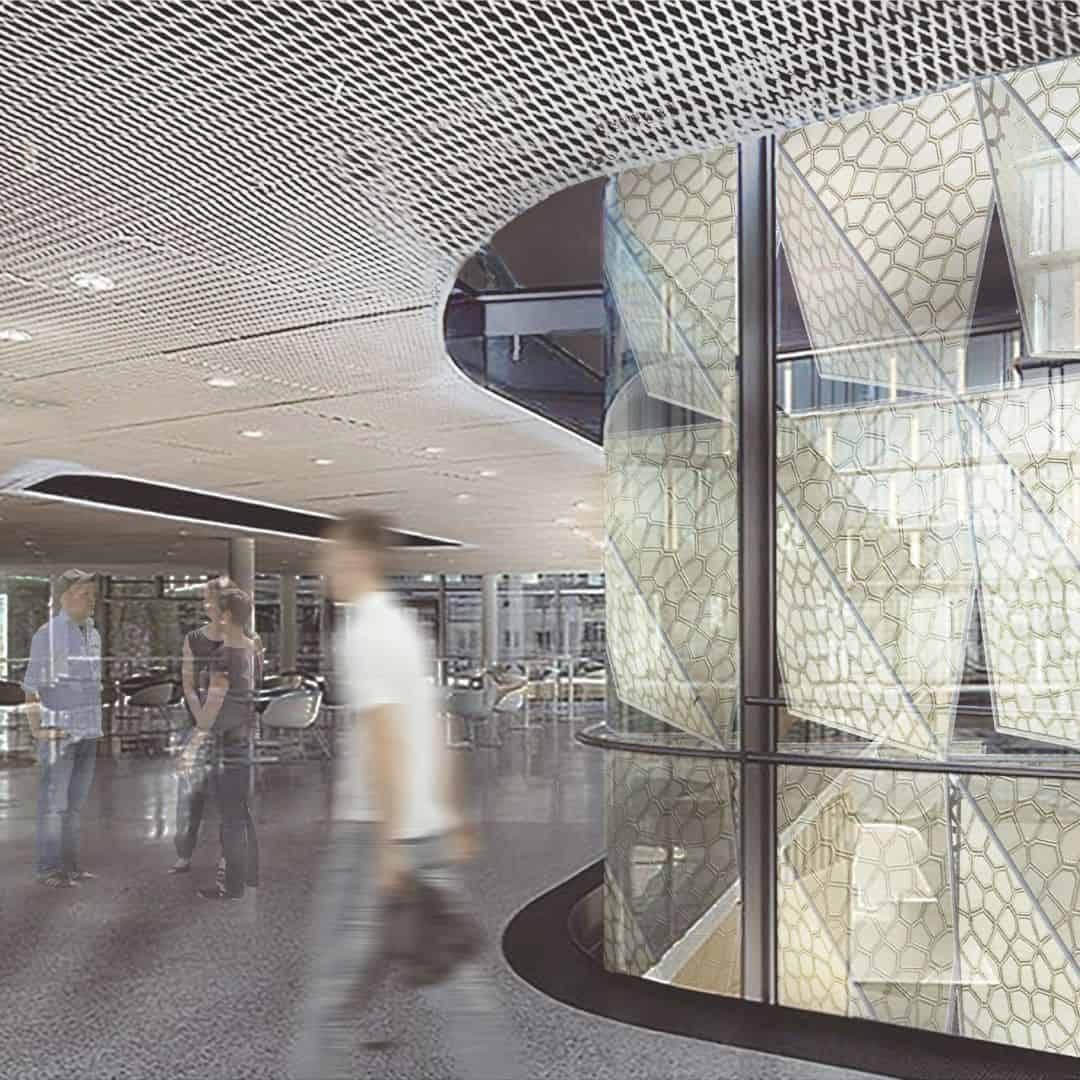
The S.A.P.S system and the idea integrate the plant characteristics into the material construction of the building, imitating the leaves, stems, and roots, as well as giving water, transporting to the leaves, and operating photosynthesis. It is an artificial photosynthesis system that bionics the roots, stems, veins, and leaf tissue of plants. The design of Bionic Photosynthetic Curtain uses the function of 3D printing. There are three layers of tissue in the frame: the lower plate, the cell frame, and the upper cover. This project is designed by Sean Wei-Zhe Lin, a precise, coordinated, and culturally-savvy designer from Taiwan.
15. Integration Multifunctional Air Purifier by Lafa Industrial Design College (Home Appliances Design Category)
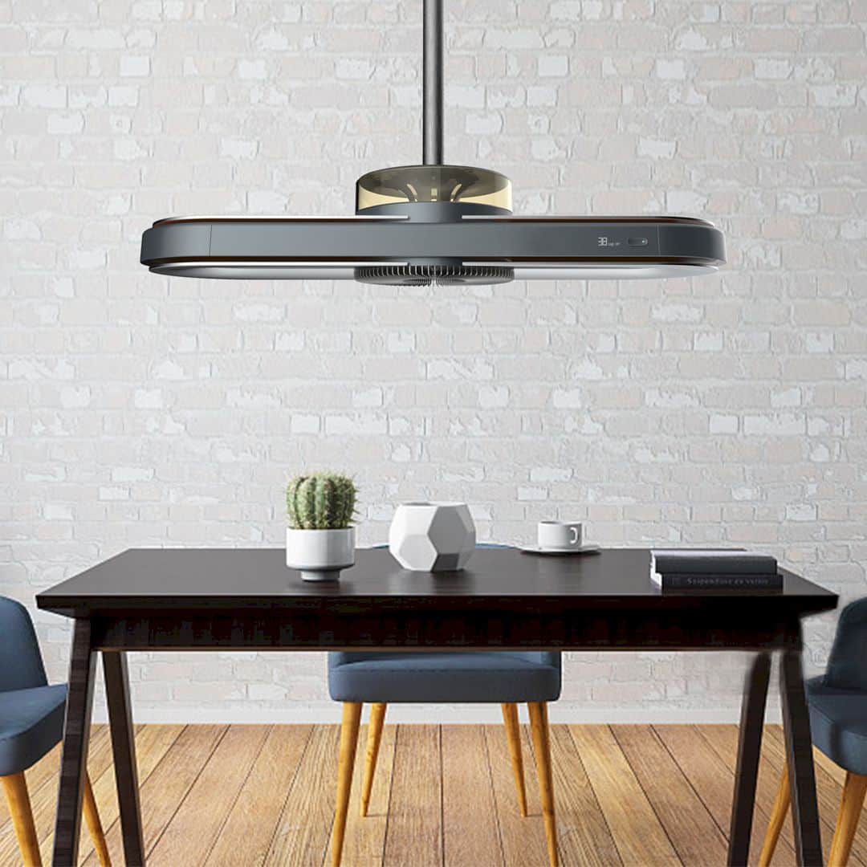
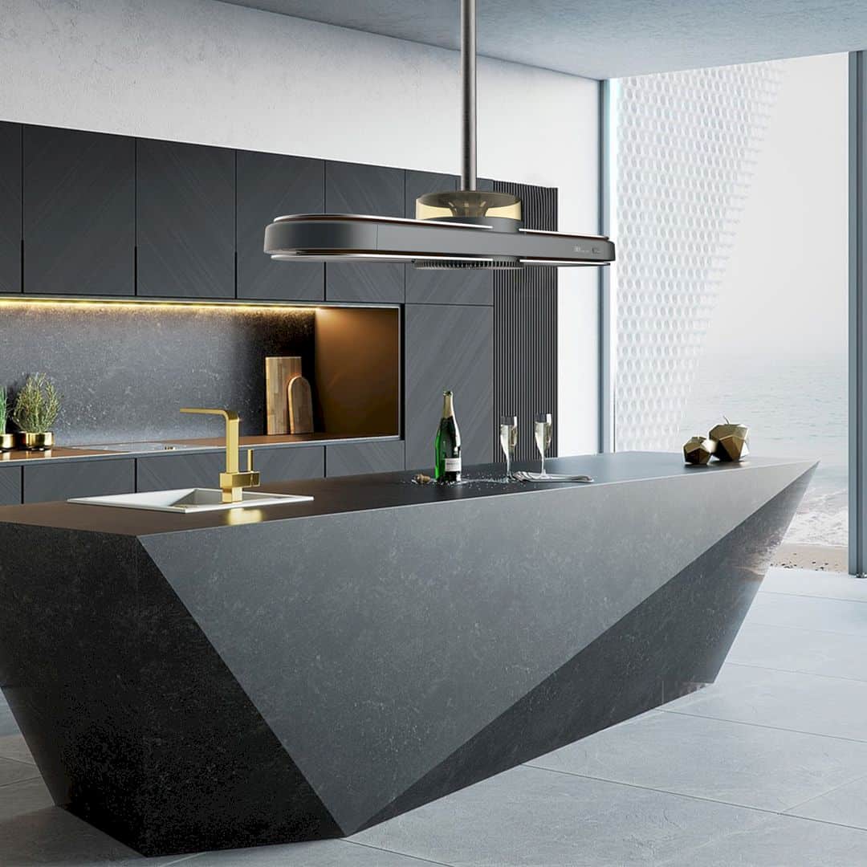
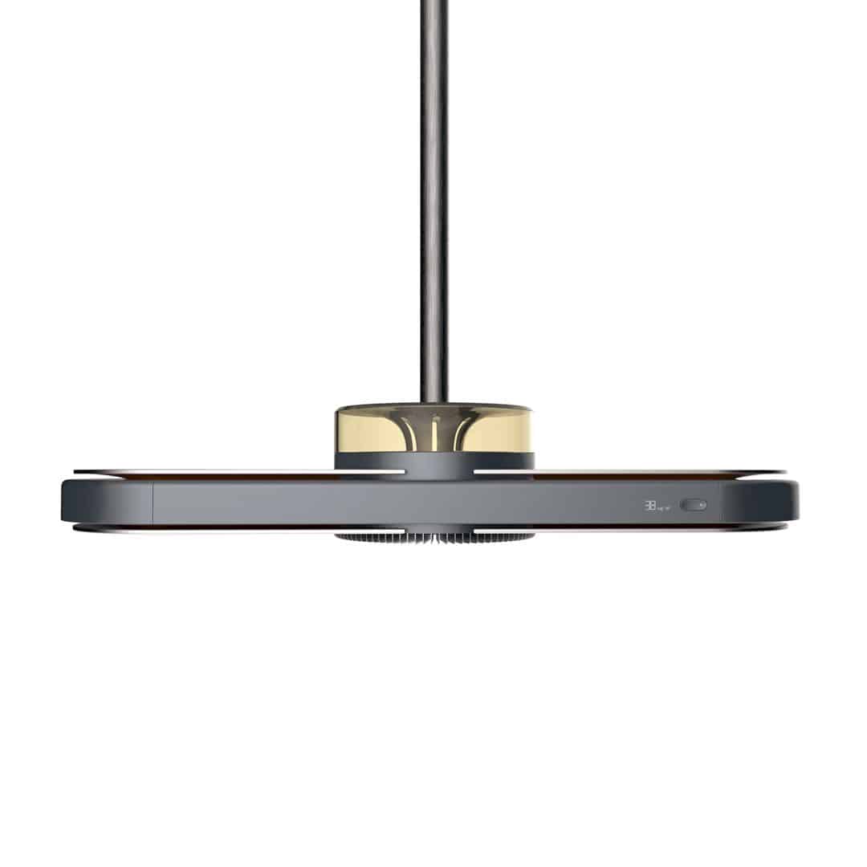
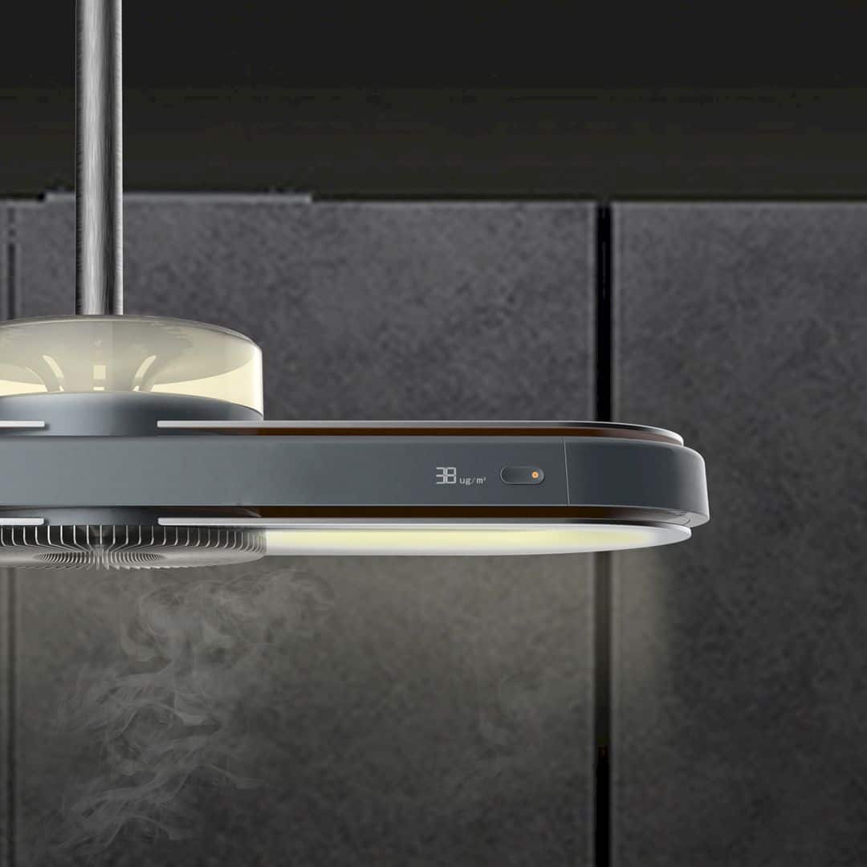
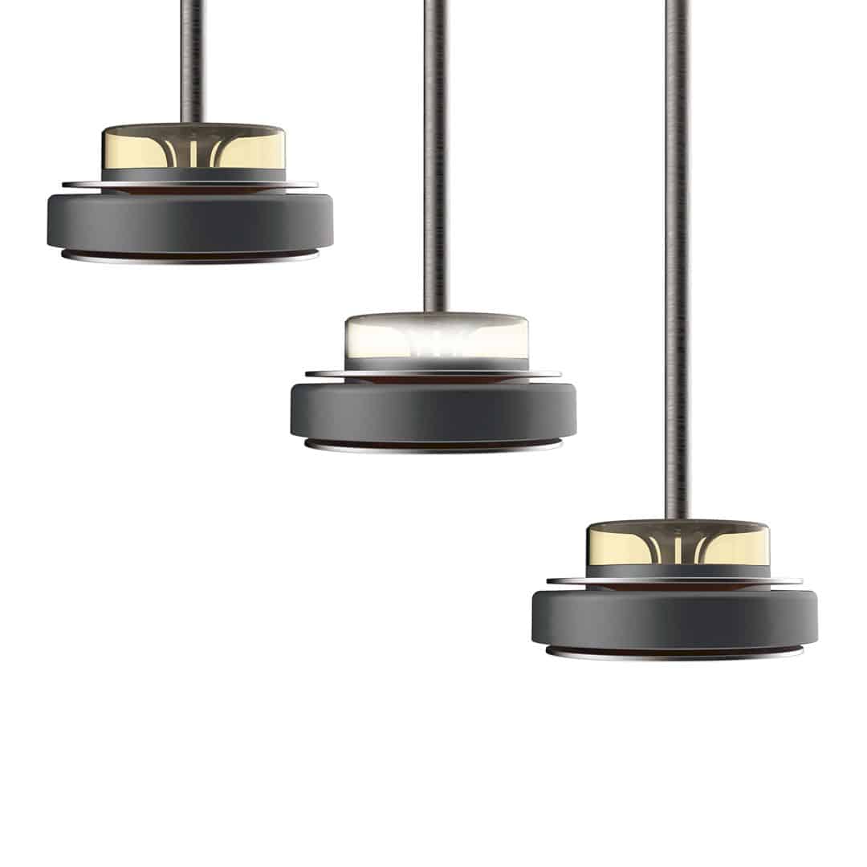
Integration Multifunctional Air Purifier has the dual functions of lighting and purifying space. The middle barrel part of the air purifier is the purification device, delivering the fresh air to every corner of the house while the addition of lighting functions changes the traditional floor placement method to a suspension of a ceiling. This product also has a design that uses the existing manufacturing process technology and touches the key intelligent control module. The combined design of lights and air purifiers reduces the use of actual space and make the space layout more rational. This air purifier is designed by Lafa Industrial Design College for Lu Xun Academy of Fine Arts.
16. Tale About Fear Mural by Marta Zawieja (Arts, Crafts and Ready-Made Design Category)
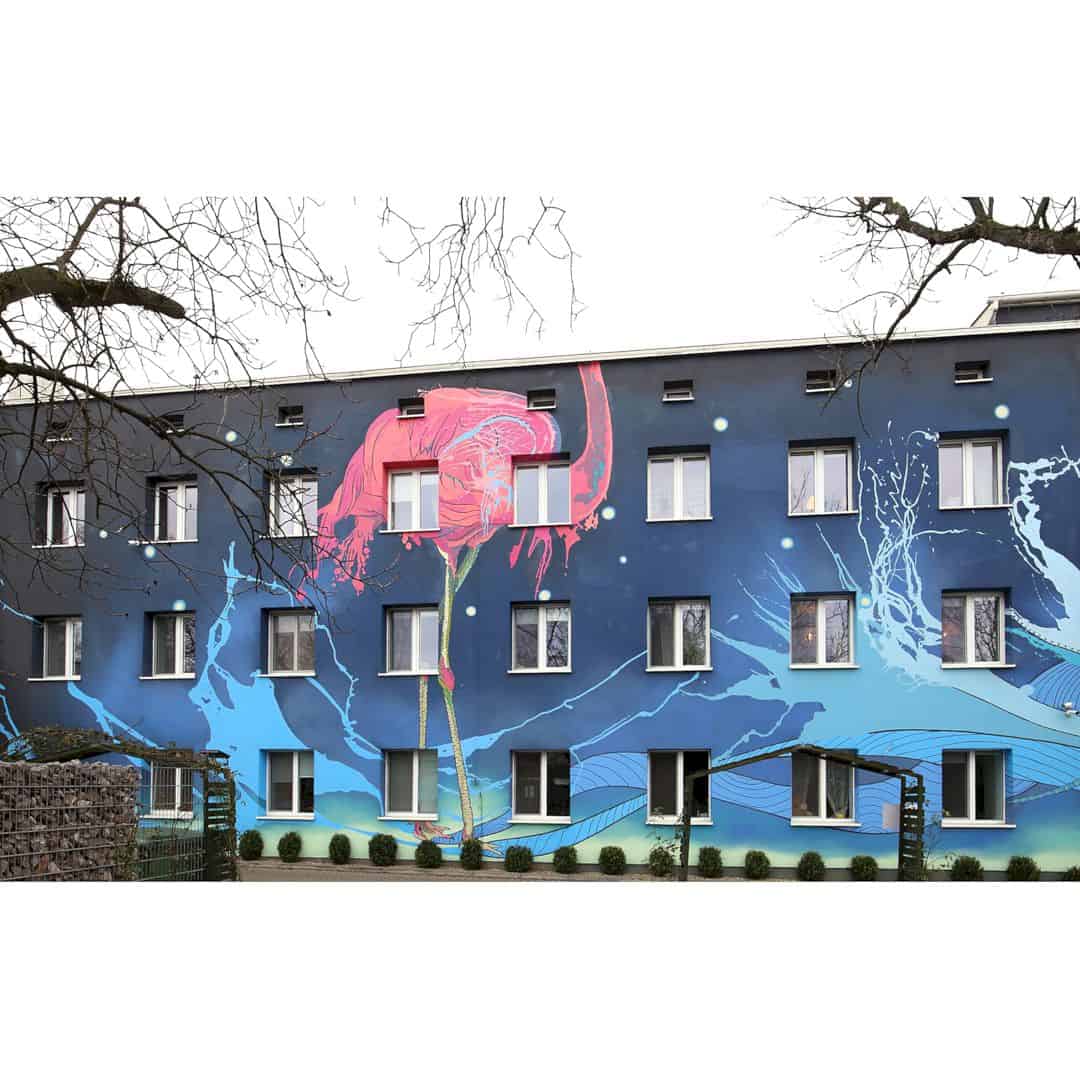

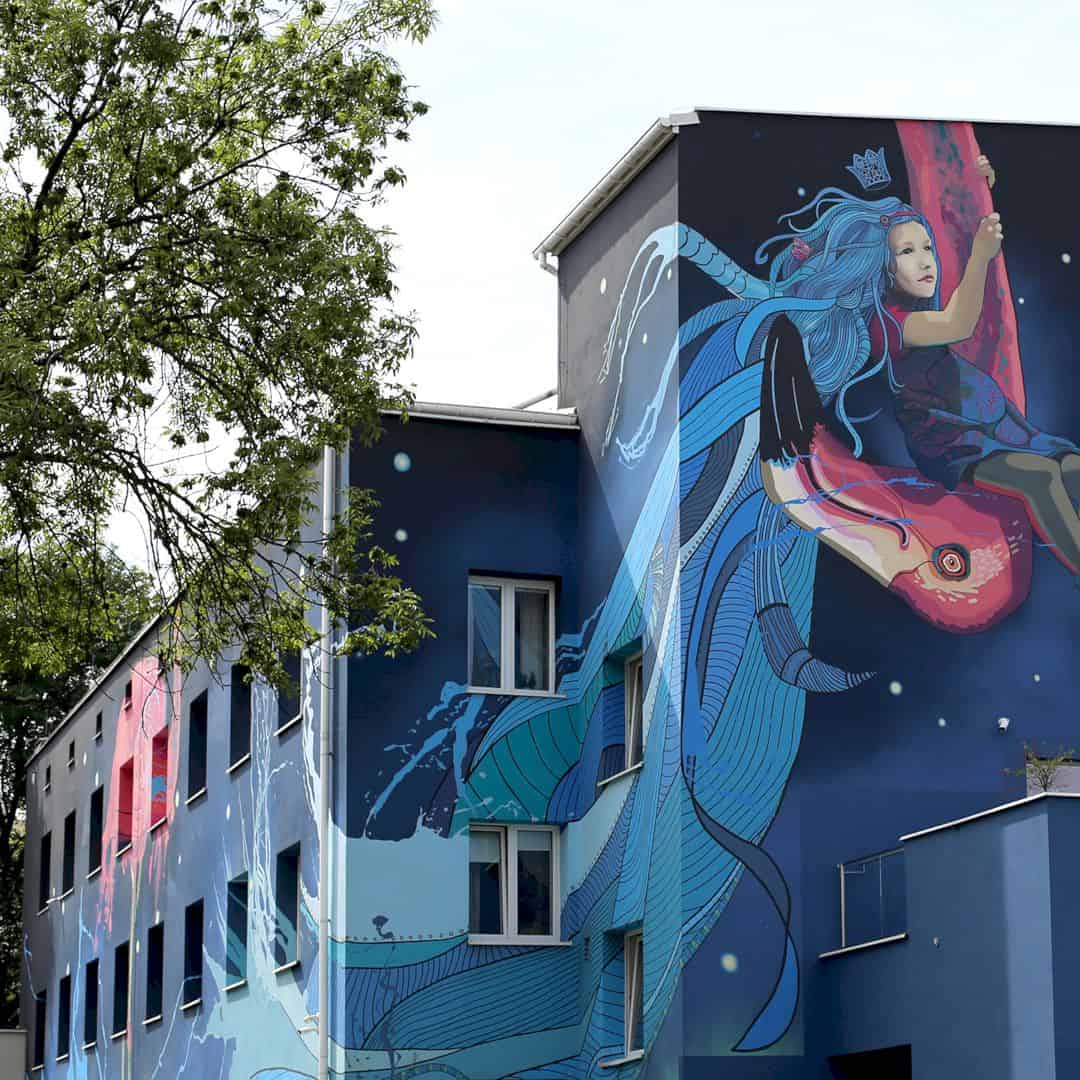
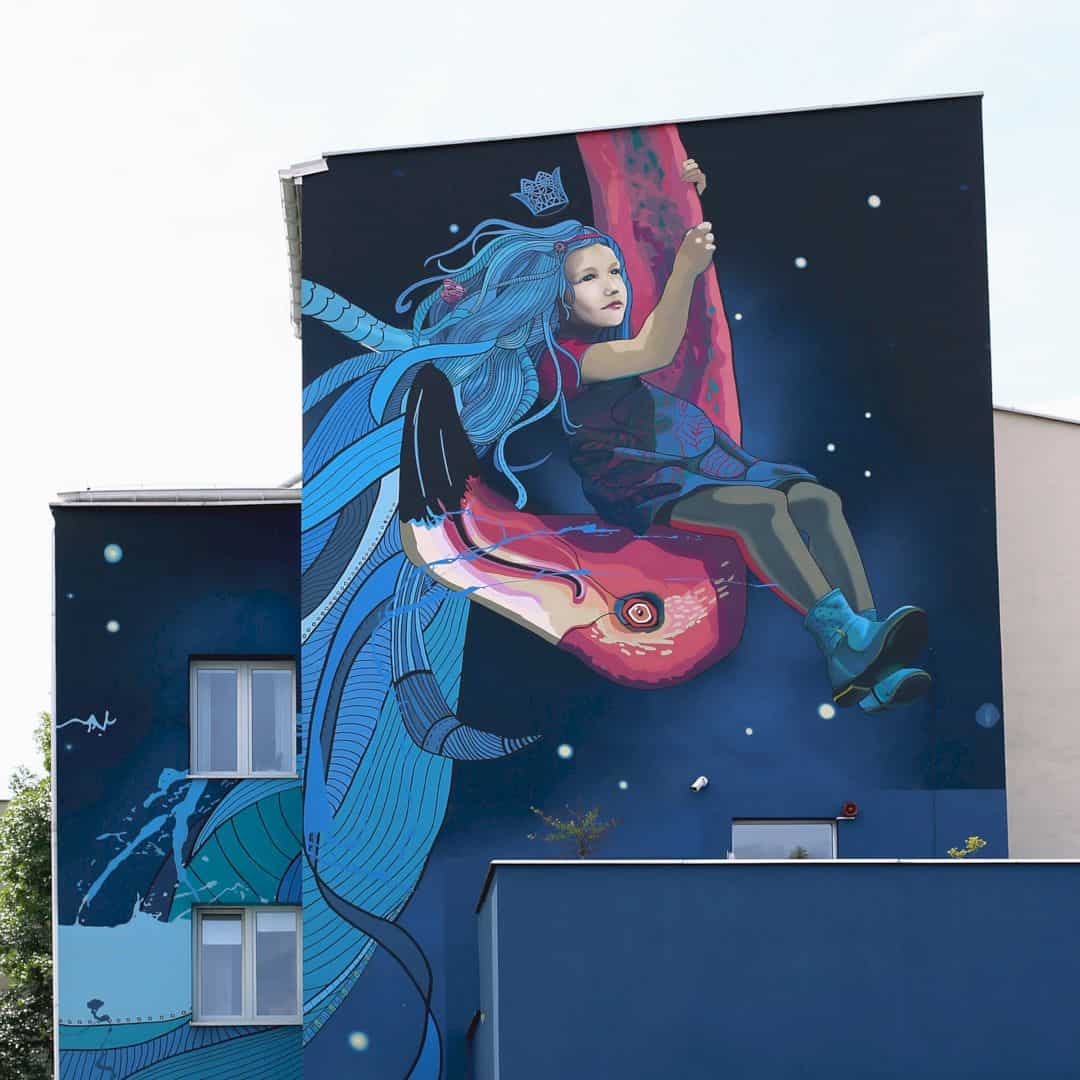

In order to change a building into a friendly place, a home-like character is added. Tale About Fear Mural offers a beautiful picture of shows a flamingo which carries a girl on his beak like a swing. The entire image of this mural is designed on the walls of the building in a unique way to connect and separate two worlds. It is a project that dedicated and created for the needs of the foundation with the aim to stir up the adult emotions. It is a beautiful art designed by Marta Zawieja, a creative painter and a graphic designer from Poland.
17. City Details Exhibition by Ano Moy Rayon (Event and Happening Design Category)
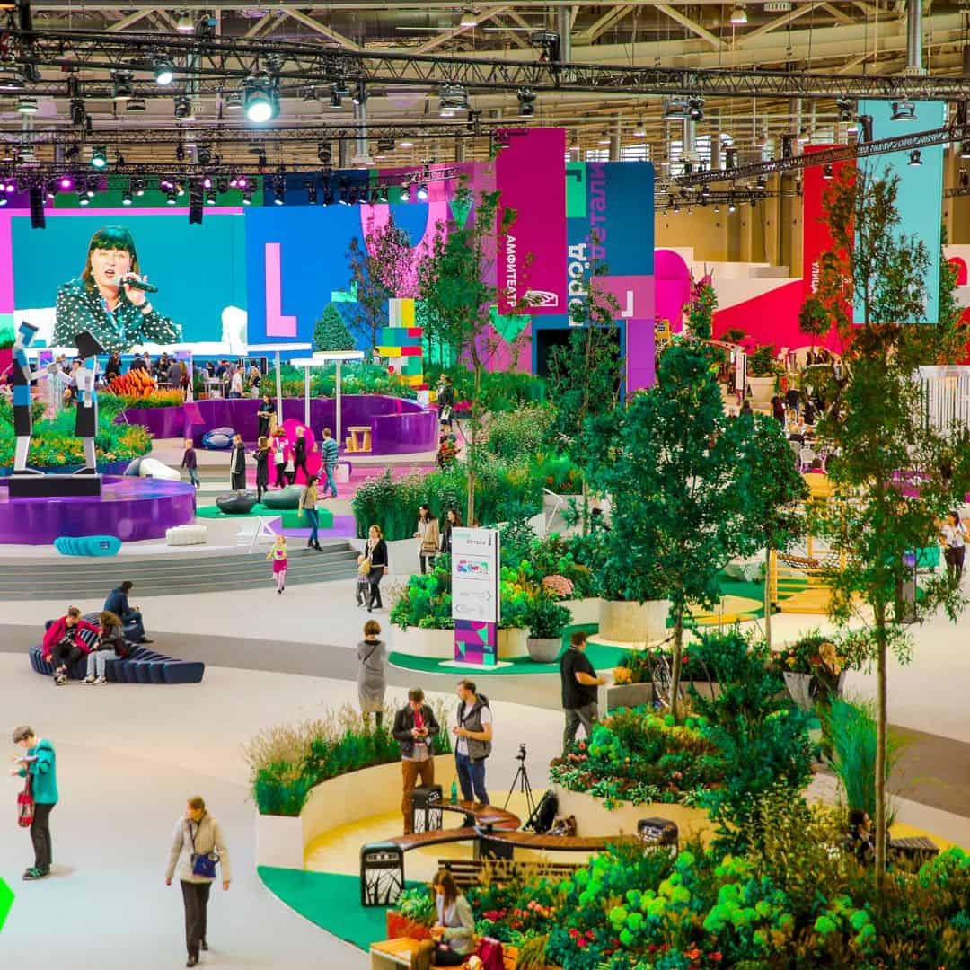
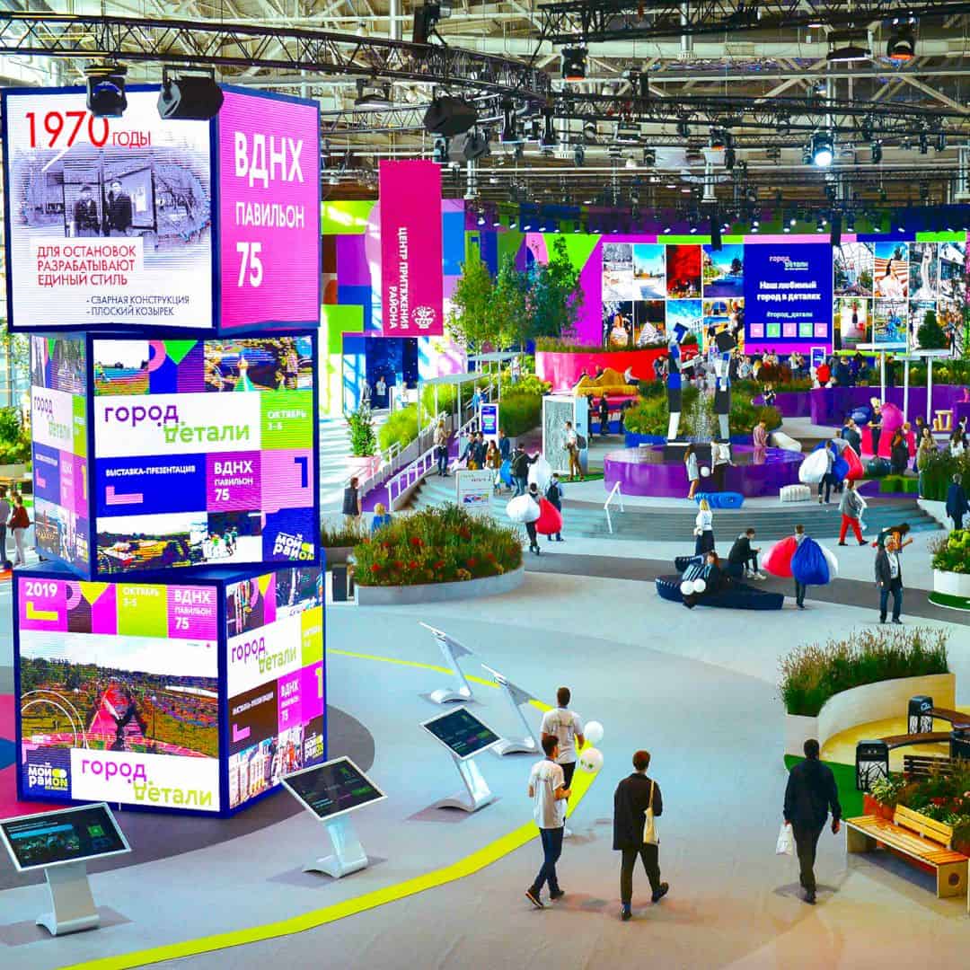
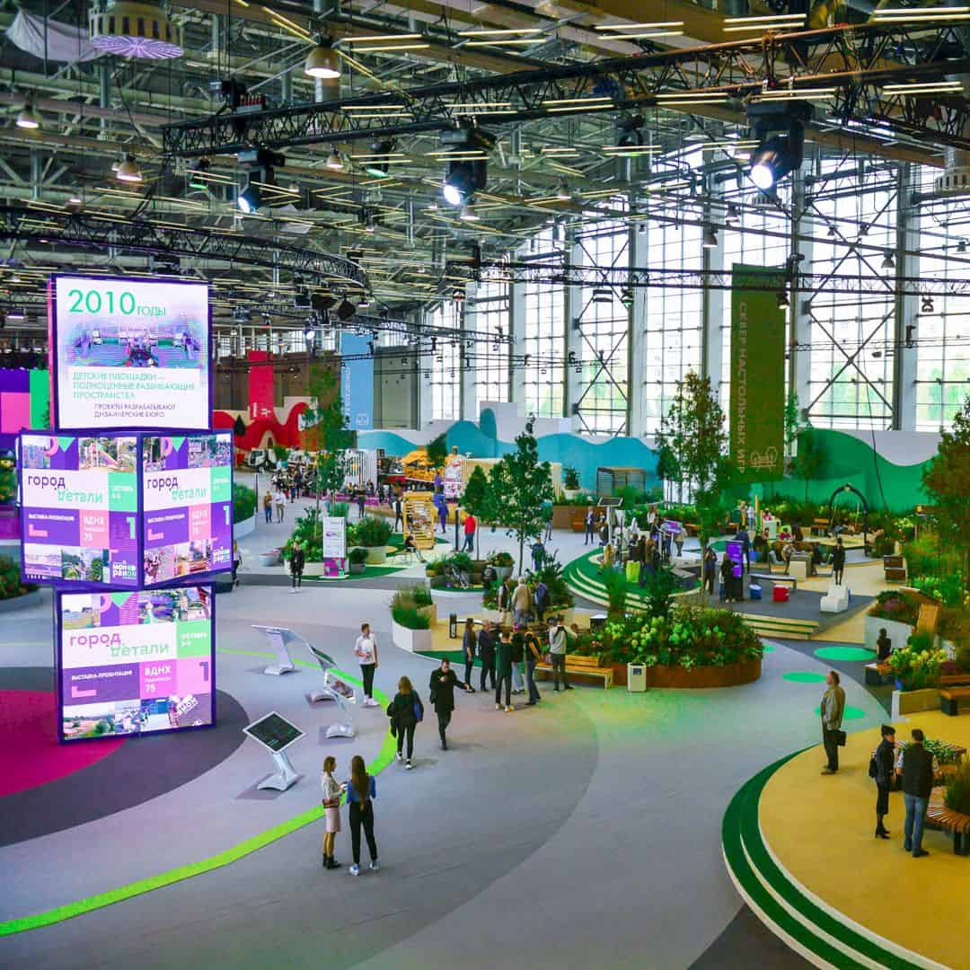
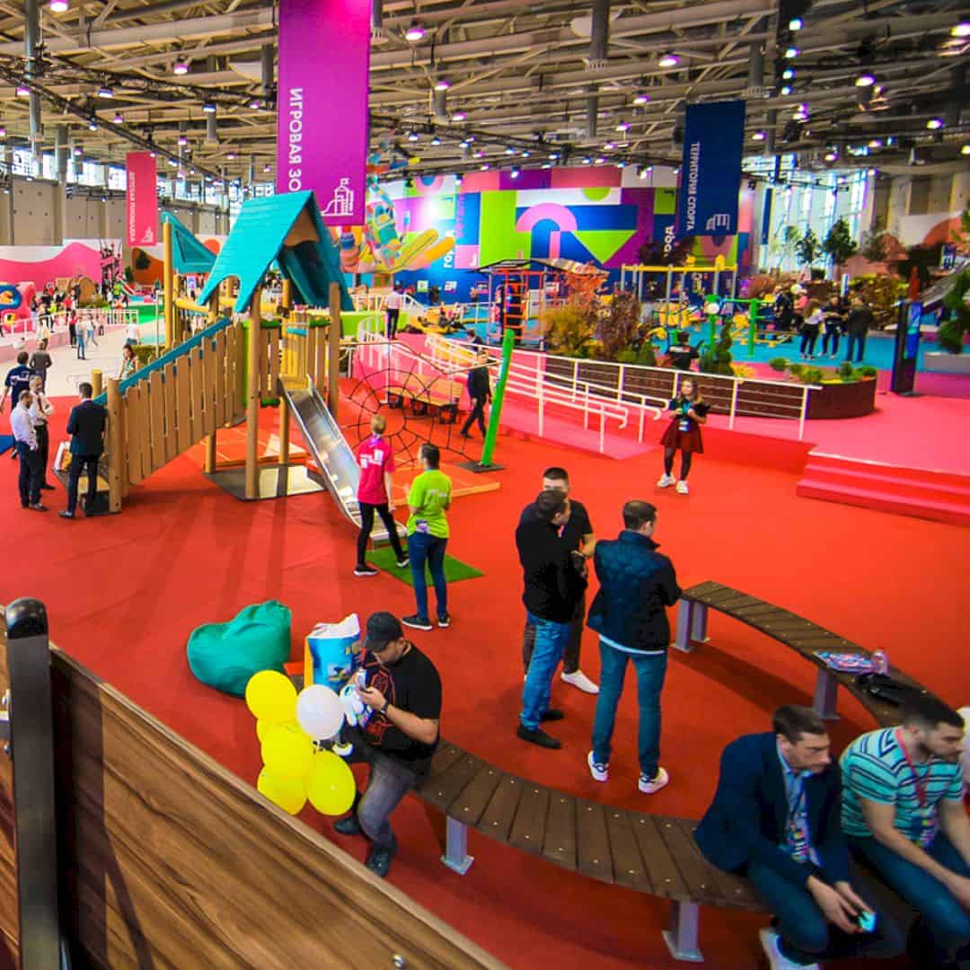

This exhibition is about a city worth working and living in. It is a “City: Details”, a model presentation of a developed, comfortable, and modern city with big opportunities for a calm and active pastime. An innovative solution is used to organize the area of City Details Exhibition by creating the city’s working miniature model with all the specific components instead of even rows of exhibitor booths. This innovative solution is Ano Moy Rayon for АНО “Мой район”/Ano “moy Rayon”, an enterprise from Russian Federation.
18. SolarVille Sustainable Energy Community by SPACE10 (Energy Products, Projects and Devices Design Category)
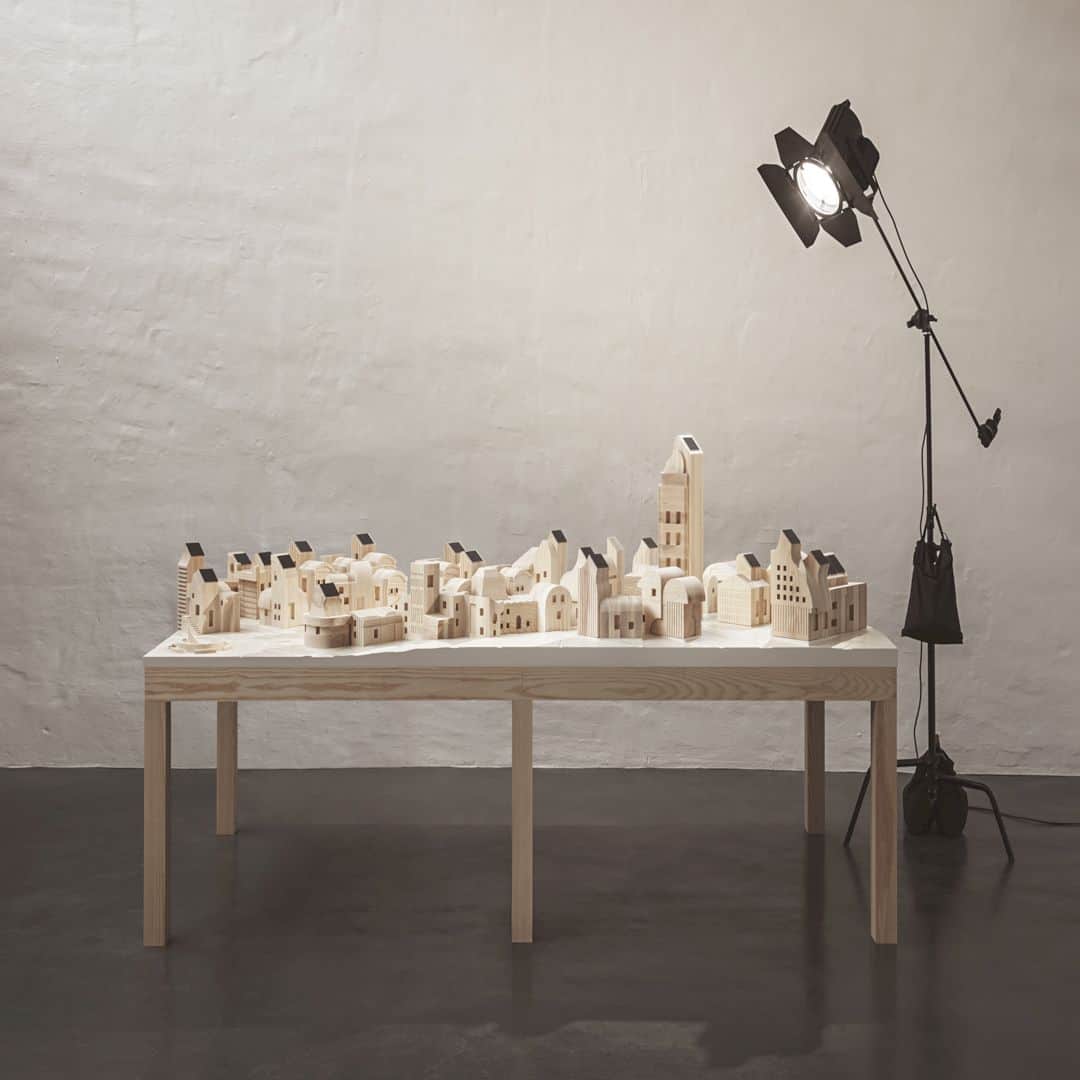
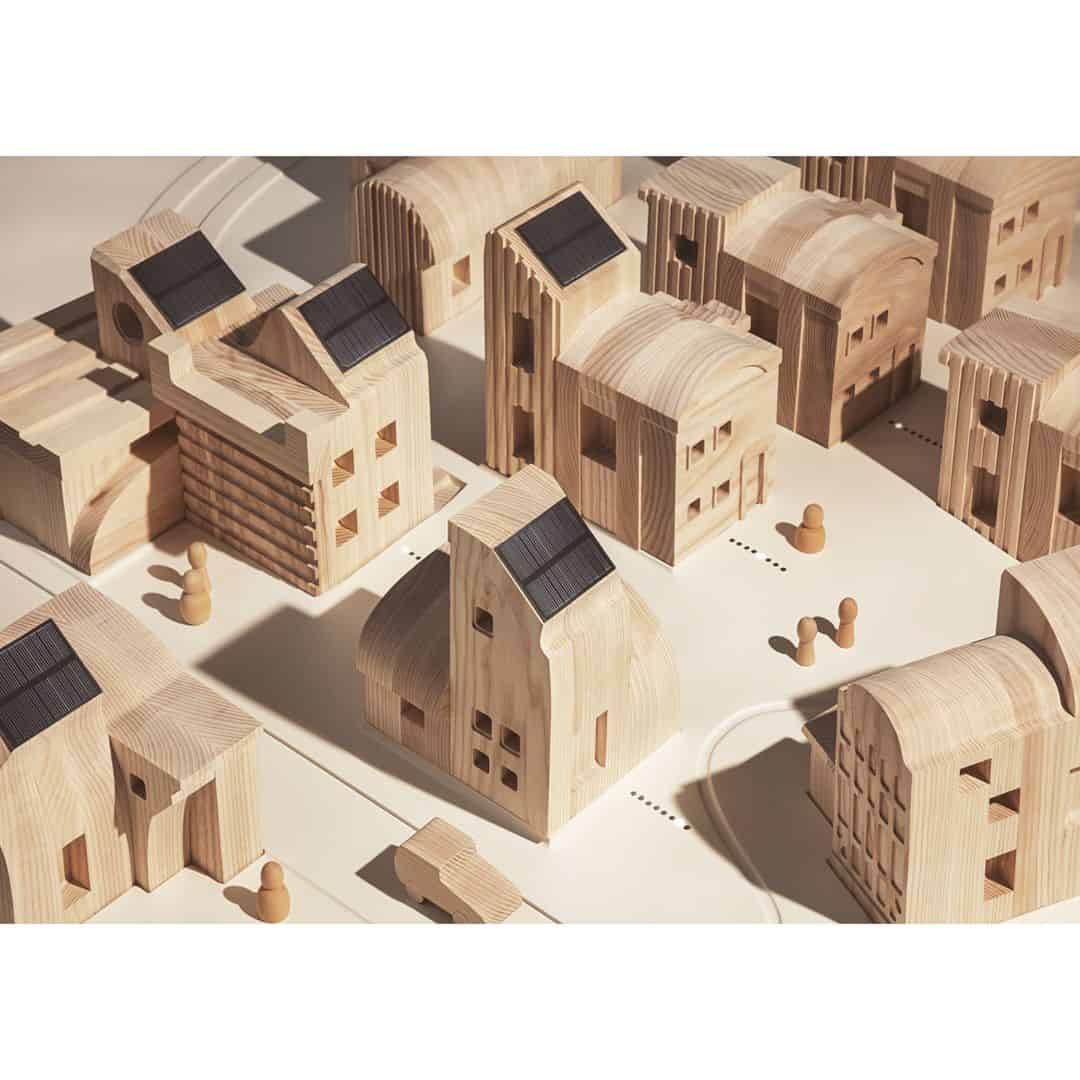
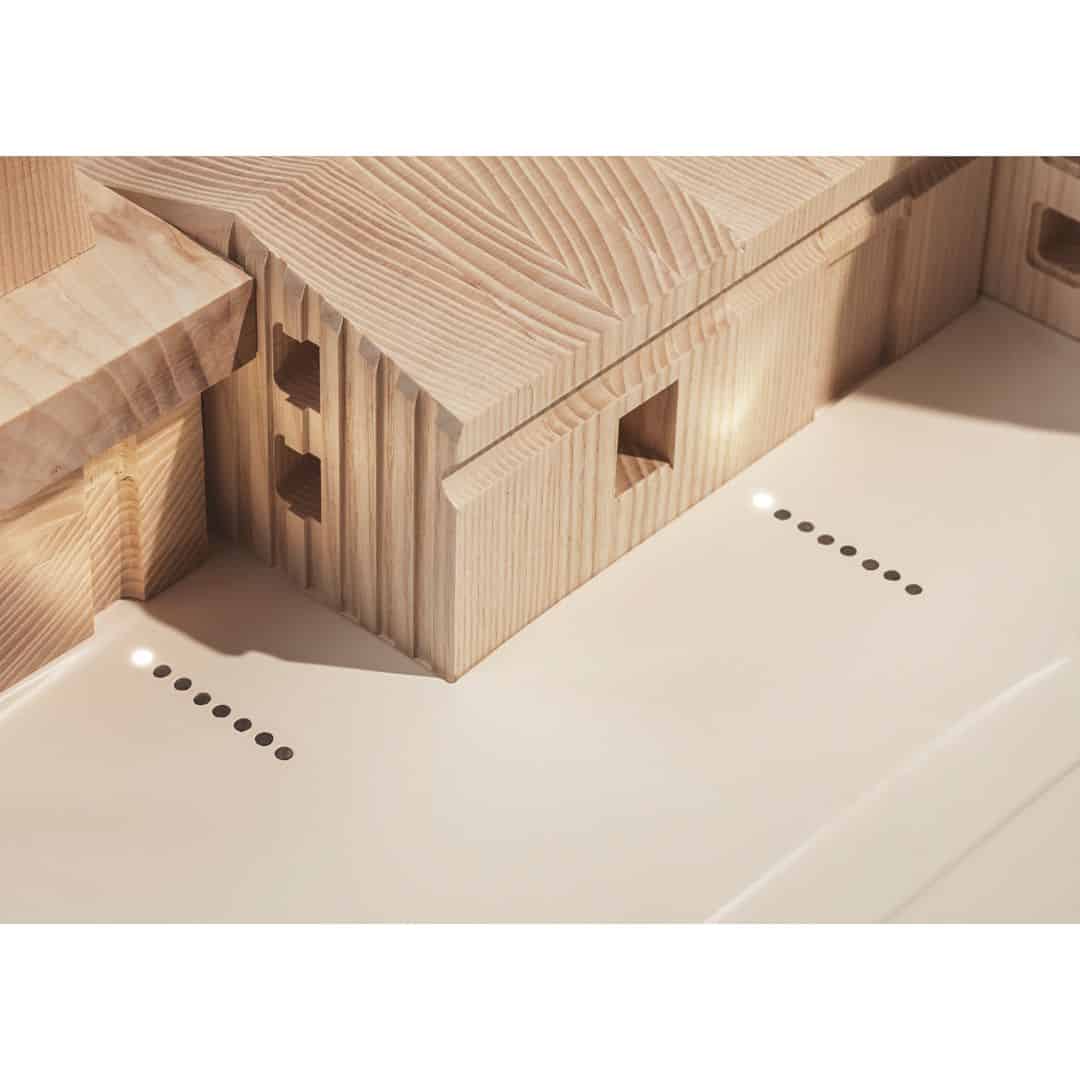

This project showcases a combination of solar panels and the blockchain technology that can make clean energy more affordable and accessible for the many. SolarVille Sustainable Energy Community is a fully functioning prototype and also a cooperative micro-grid that makes a community self-sufficient. It reimagines energy systems in the pursuit of democratizing access that cleaning energy and also empowering hyper-localized economies. This project is designed by SPACE10, a research and design lab from Denmark.
19. 1×1 Urban Furniture System by Mykolas Seckus and Antonio Gandolfo (Street Furniture Design Category)
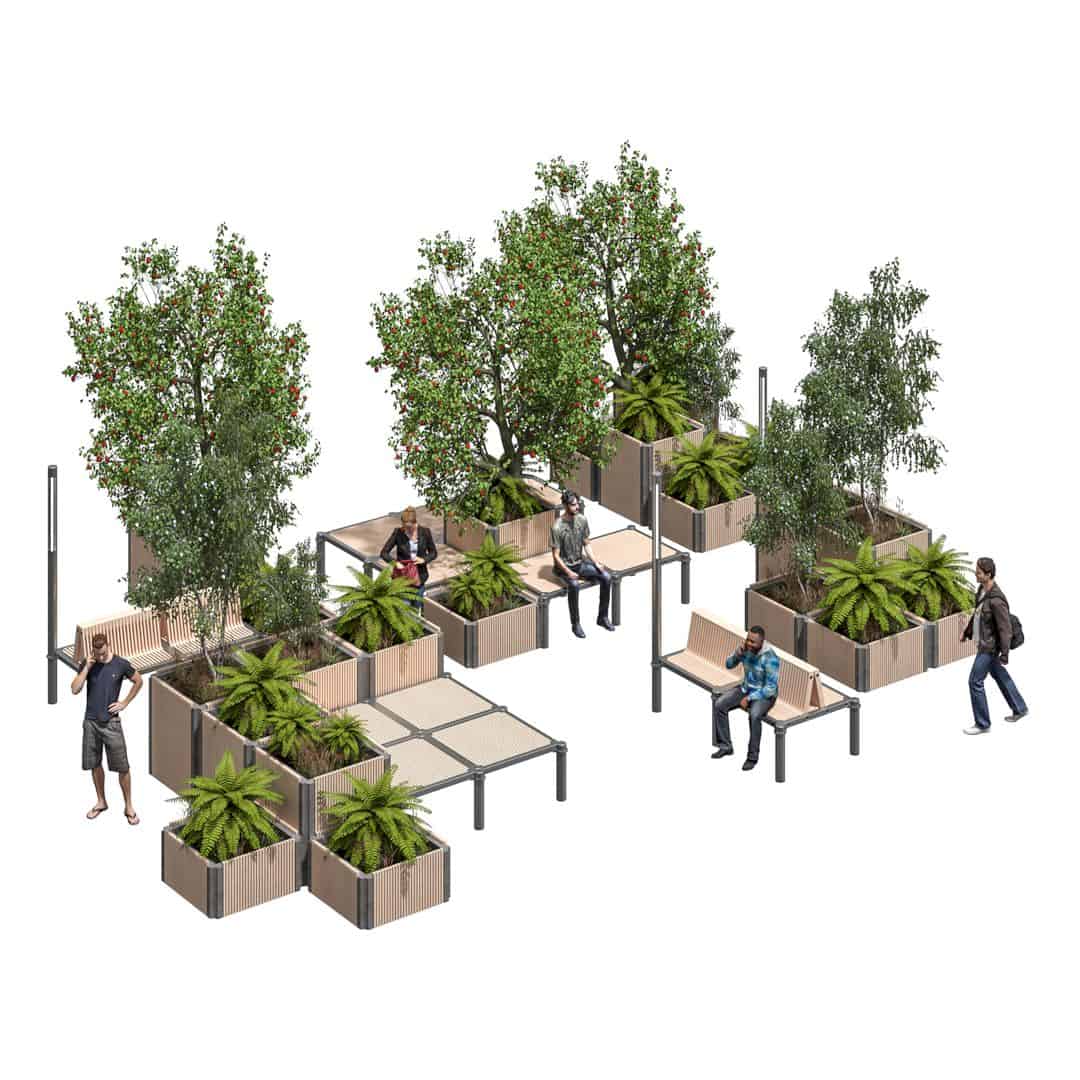
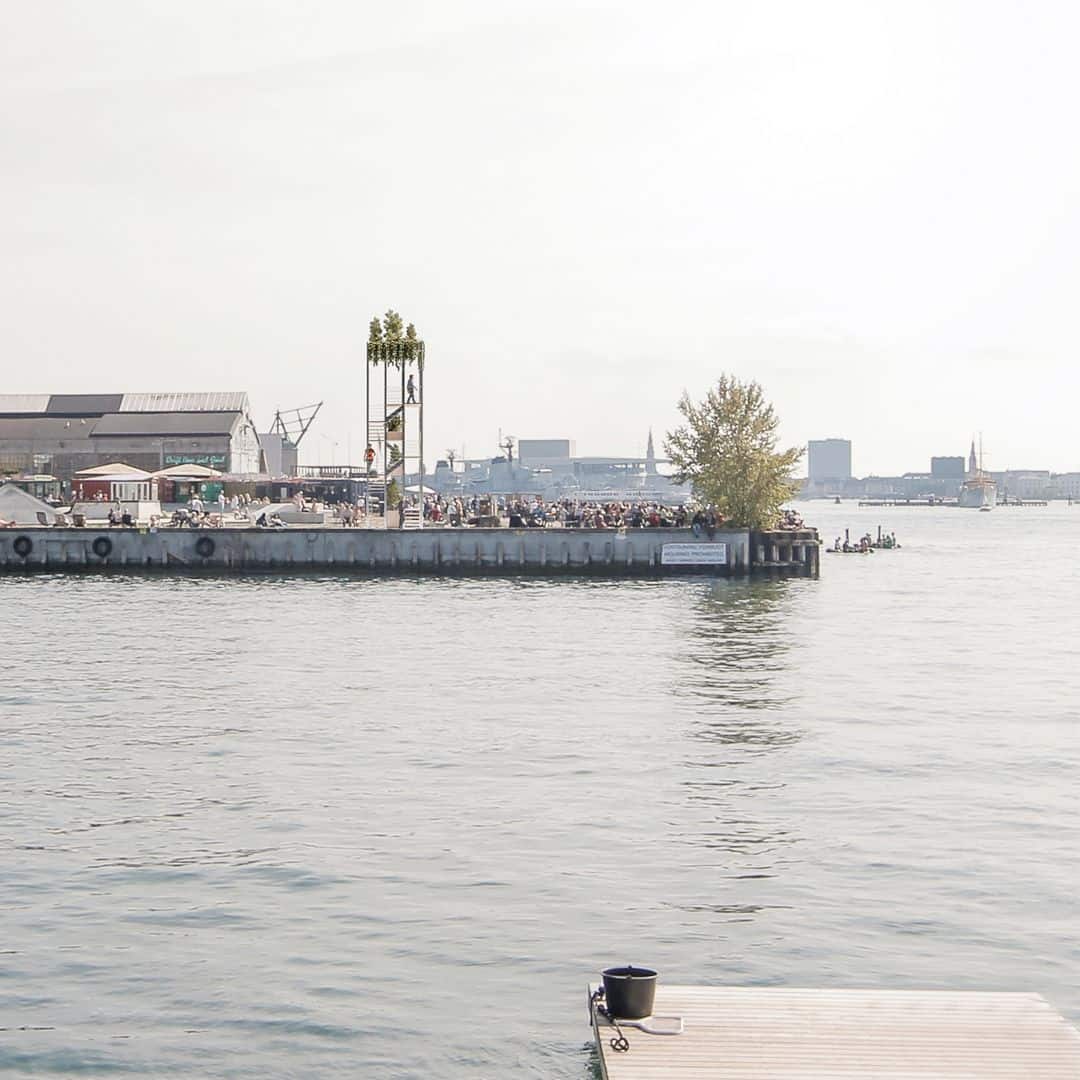
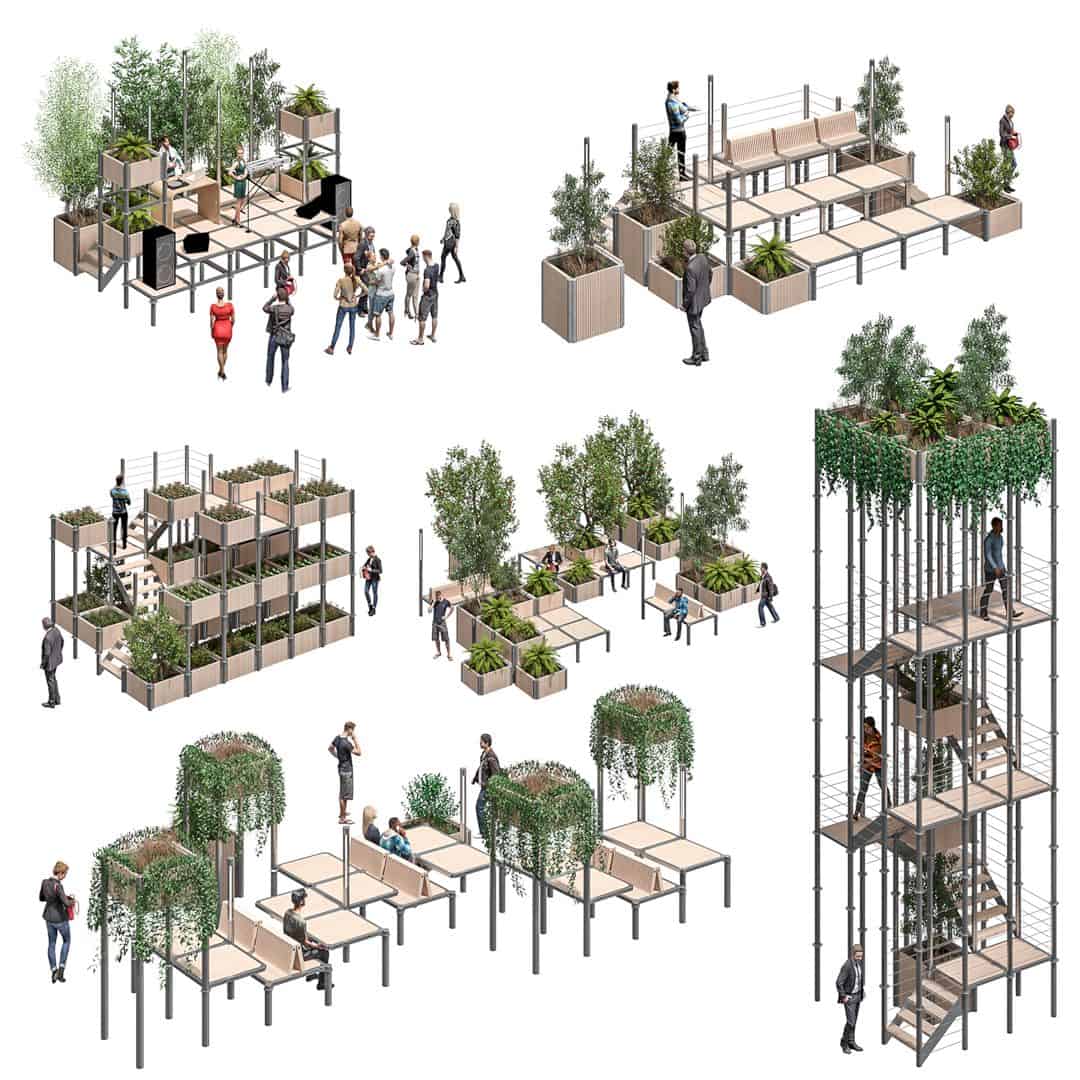
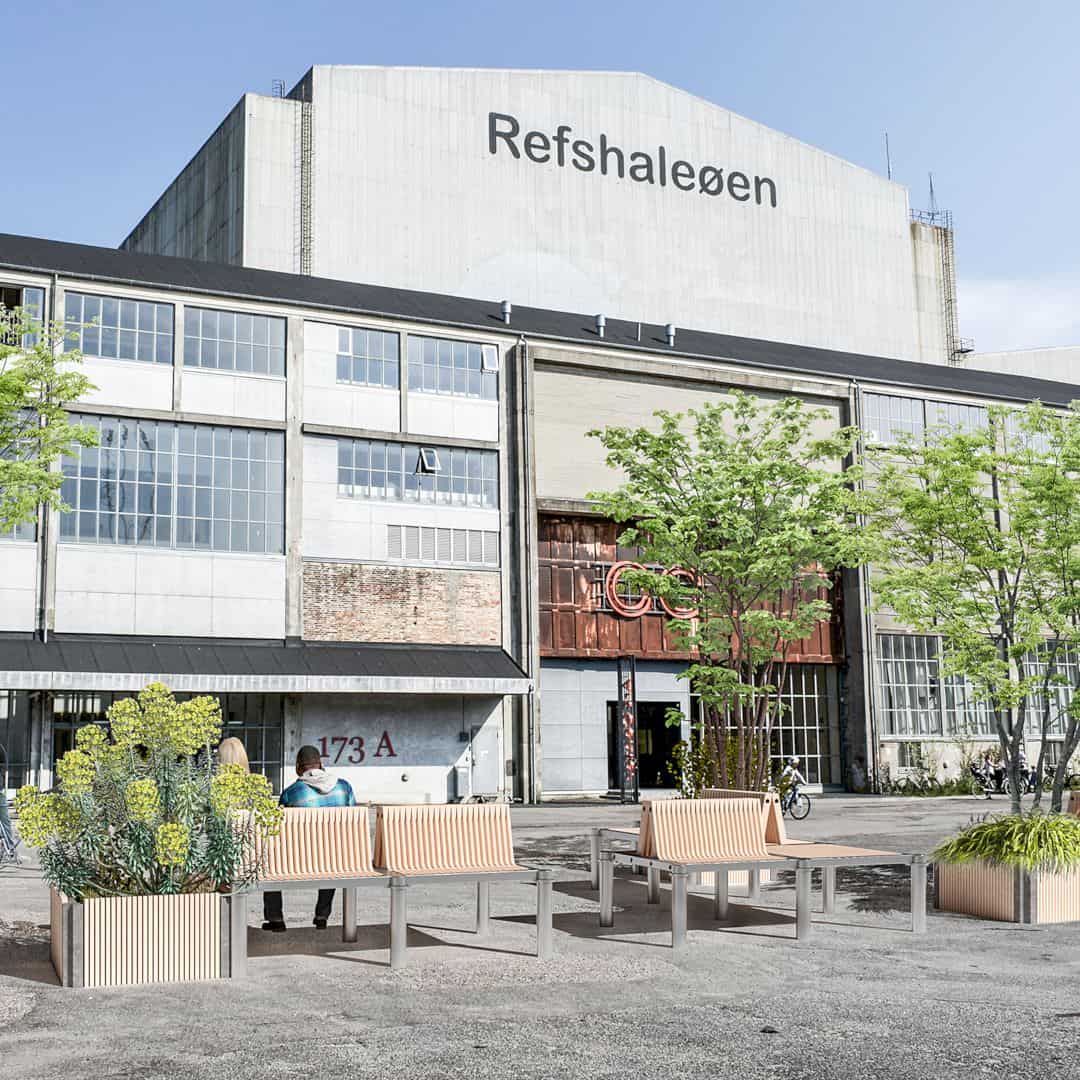
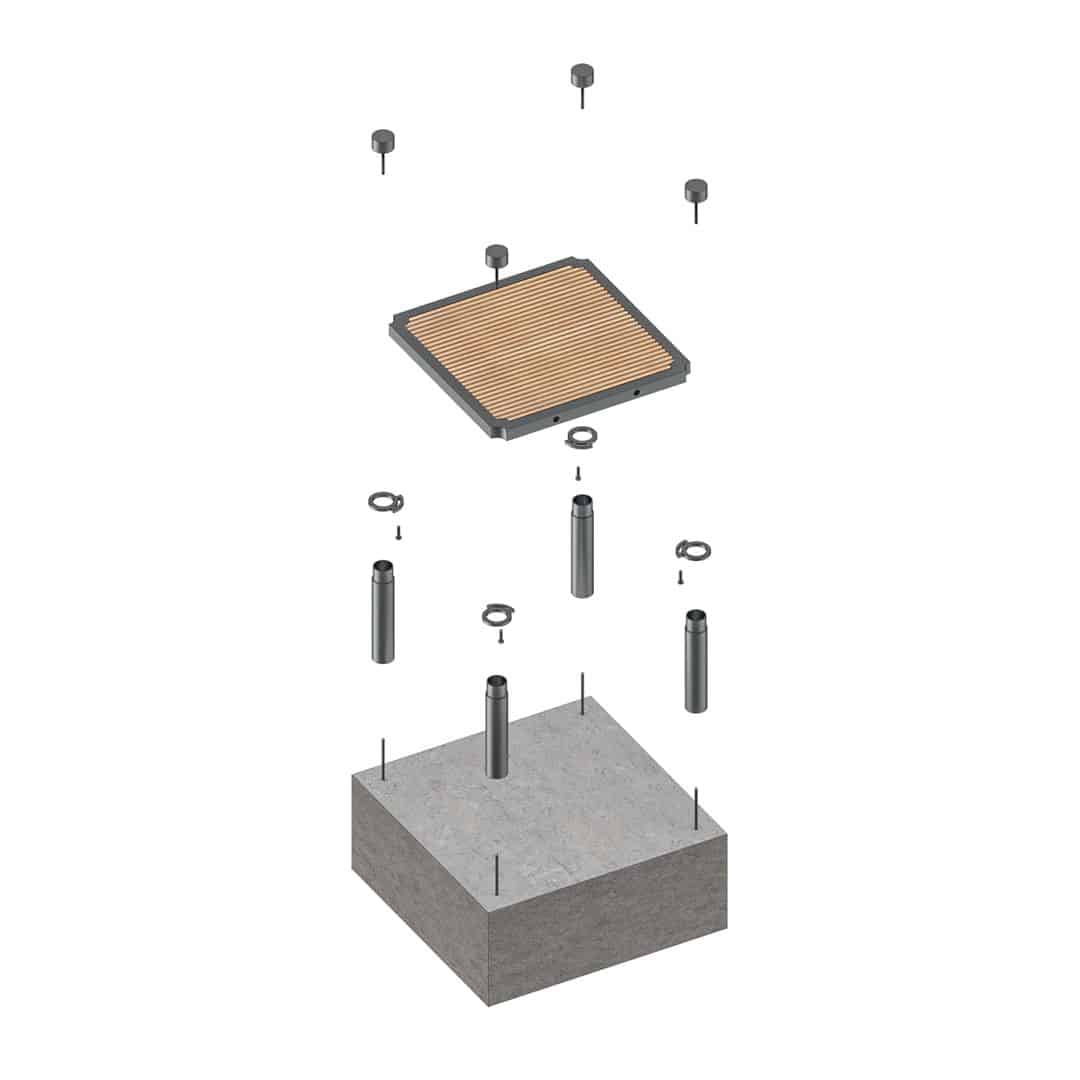
It is a modern furniture system with a unique modular urban furniture family where the furniture elements are used as stand-alone urban furniture pieces and a small scale public realm with adjustable programs. The design is flexible, scalable, industrial, and modular urban furniture which can work as a temporary or permanent public space intervention. The system makes this furniture system able to be used as an individual furniture piece or in groups forming small outside spaces. 1×1 Urban Furniture System is a conceptual design with design inspiration deriving from Refshaleoen, Copenhagen, made by Mykolas Seckus and Antonio Gandolfo for Ma Projects.
20. Interdependence Poster Design by Haitao Song (Public Awareness, Volunteerism, and Society Design Category)
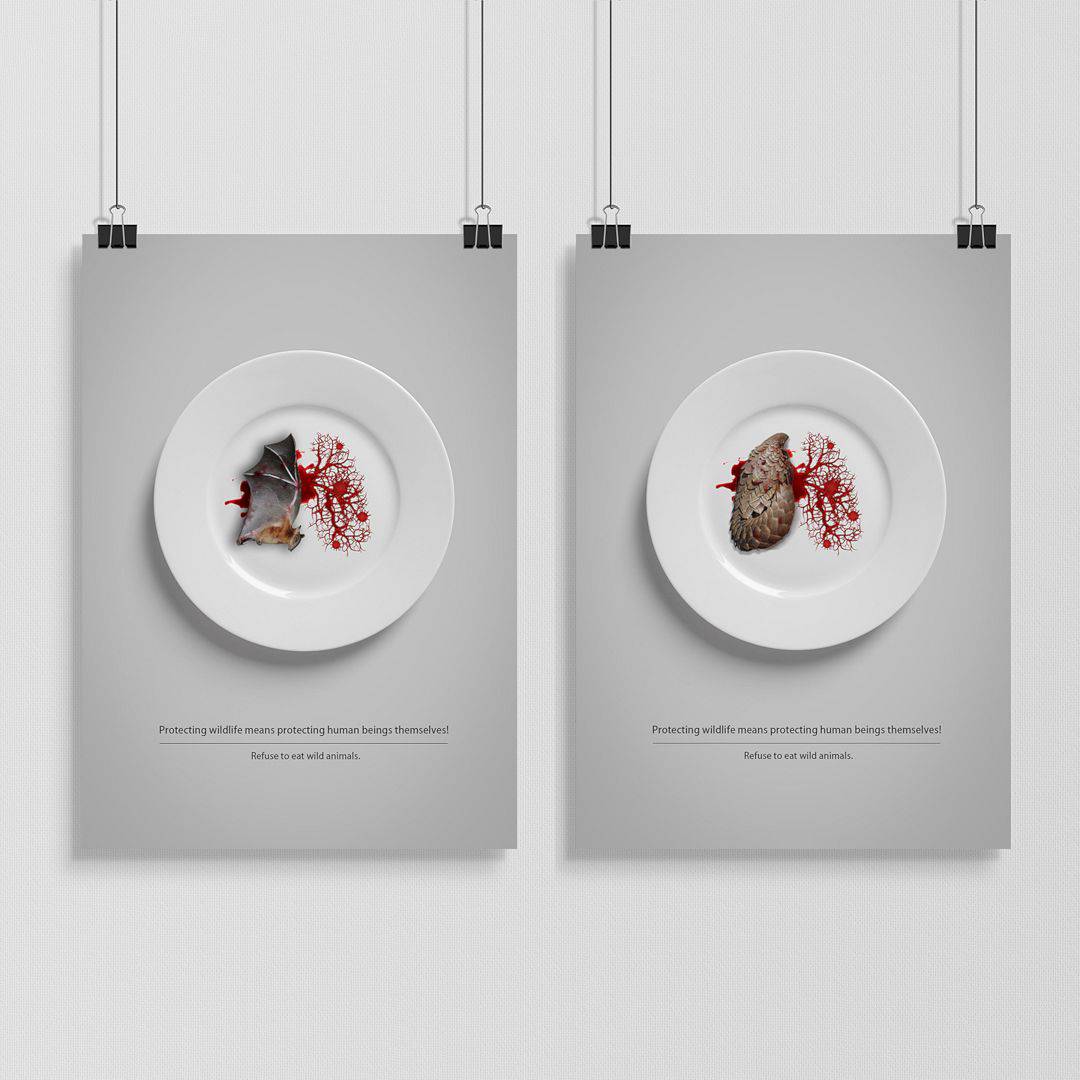
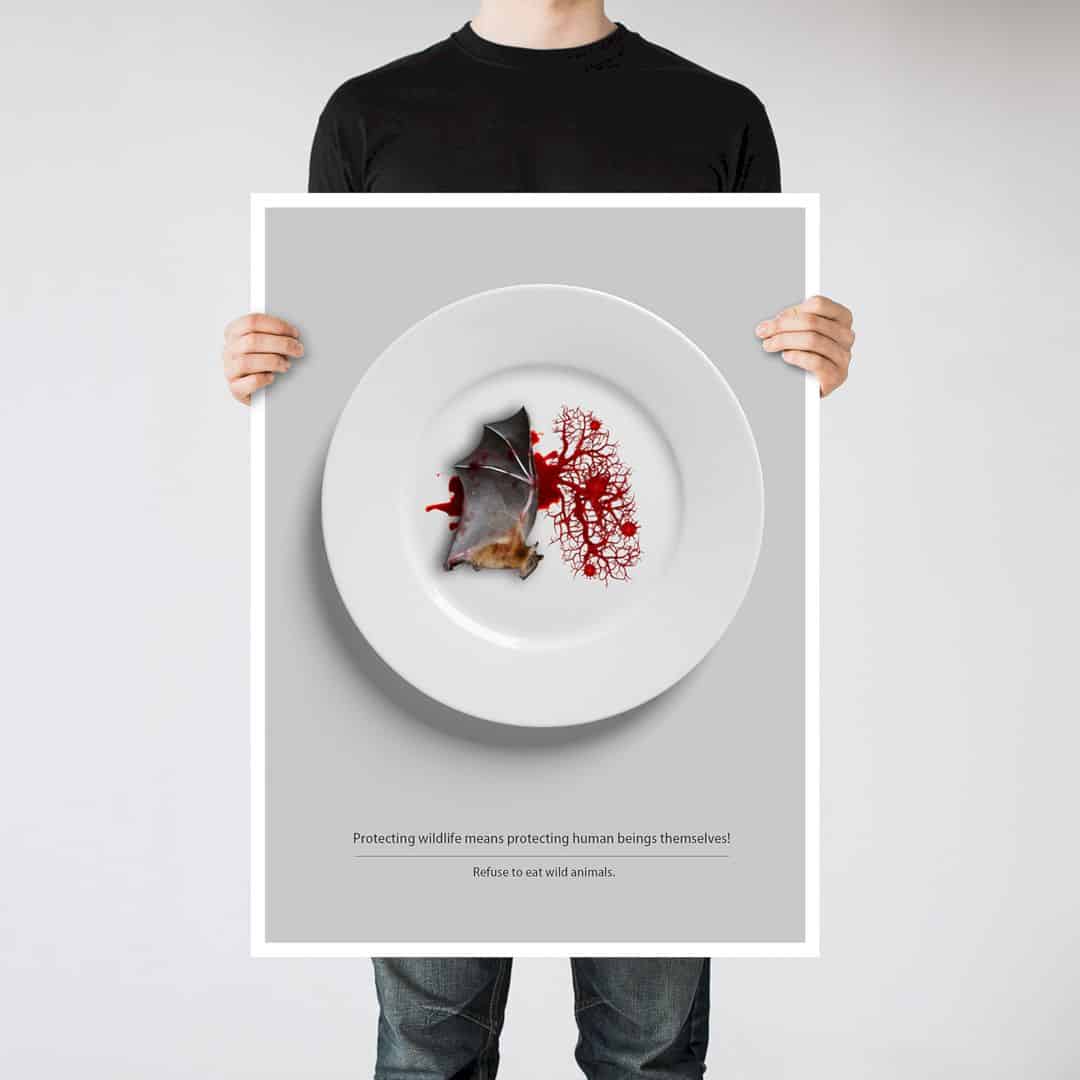
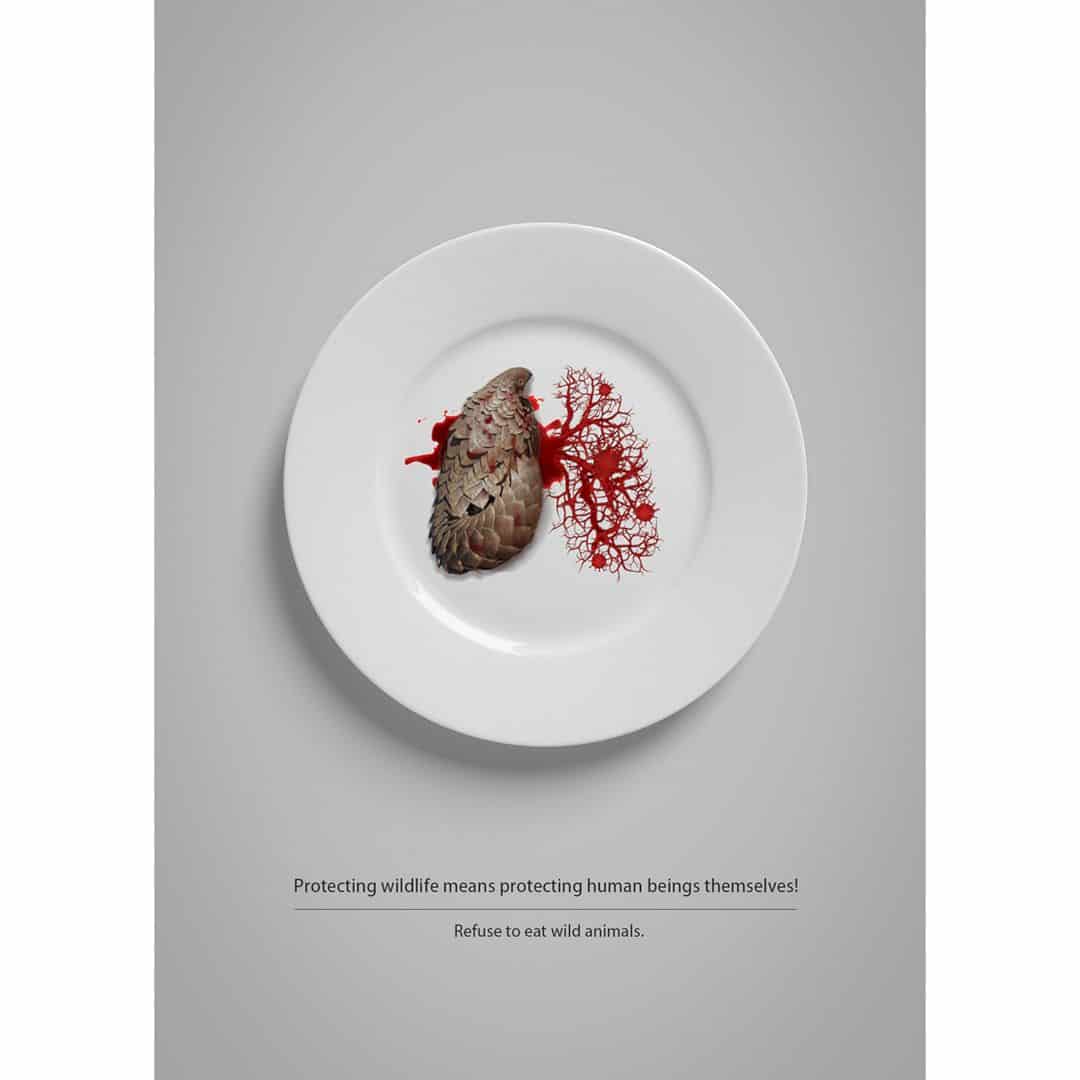
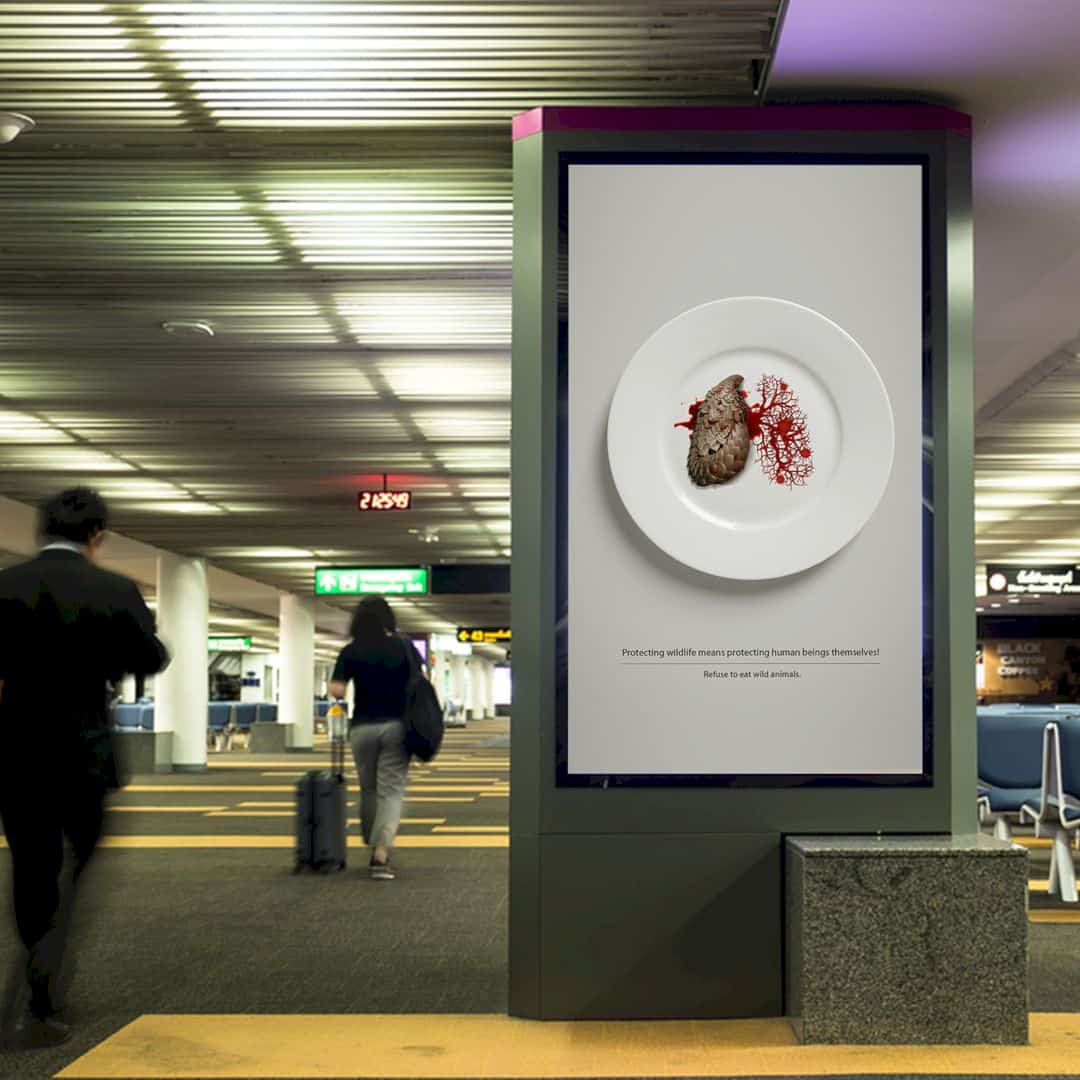
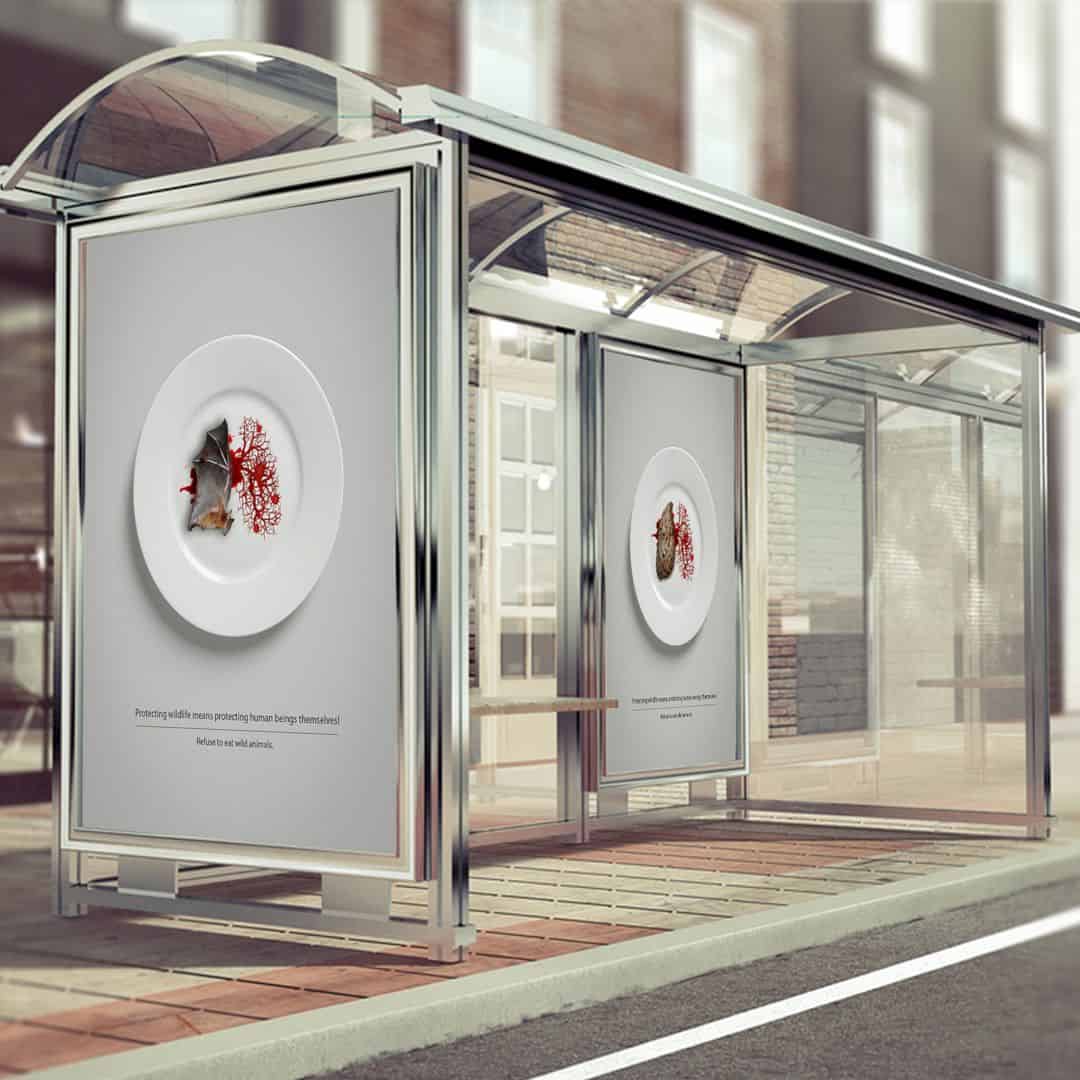
Due to the Corona Virus, some researchers pointed out that wild animals could be the source of this virus. The aim of Interdependence Poster Design to raise people’s attention to wildlife protection. This print advertisement describes the relationship between coronavirus and eaten wildlife, showing two kinds of wild animals, bat and pangolin, and the human’s infected lungs lying on the dinner plate. It represents the relationship between the outbreak of coronavirus and the consumption of wild animals, conveying the people that protecting wild animals is also about protecting human beings. People can understand the meaning behind it and know the importance of protecting wild animals when they see this advertisement. This creative and clever idea of poster design is made by Haitao Song, a designer, brand consultant, and young artist from China.
The Competition is Now Open for Entries
The 2020 – 2021 period of A’ Design Award and Competition is now open for entries. The registration of this largest design competition can be made here. The results of the competition will be featured here on April 15 once the results are made public by A’ Design Award.
Discover more from Futurist Architecture
Subscribe to get the latest posts sent to your email.

