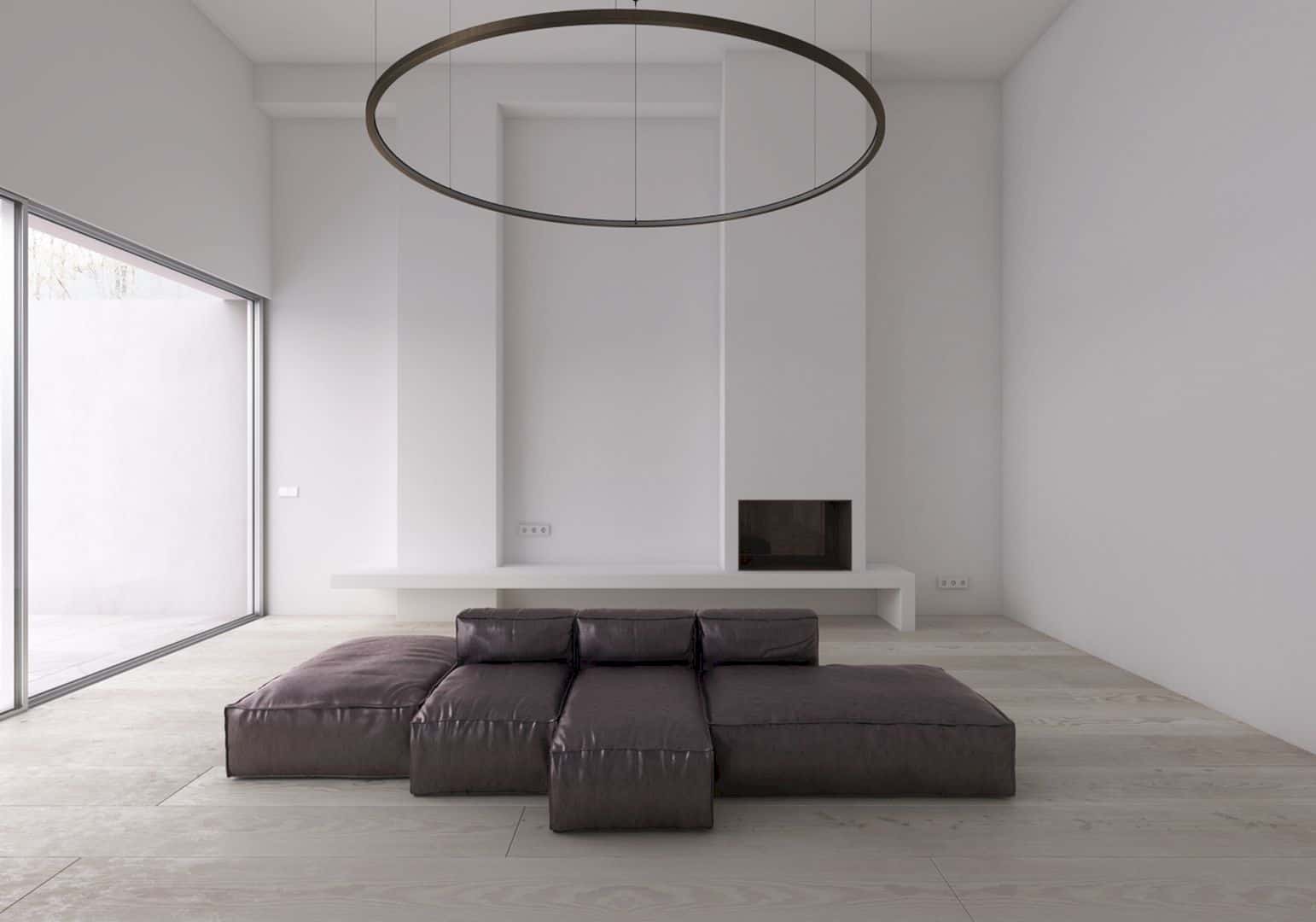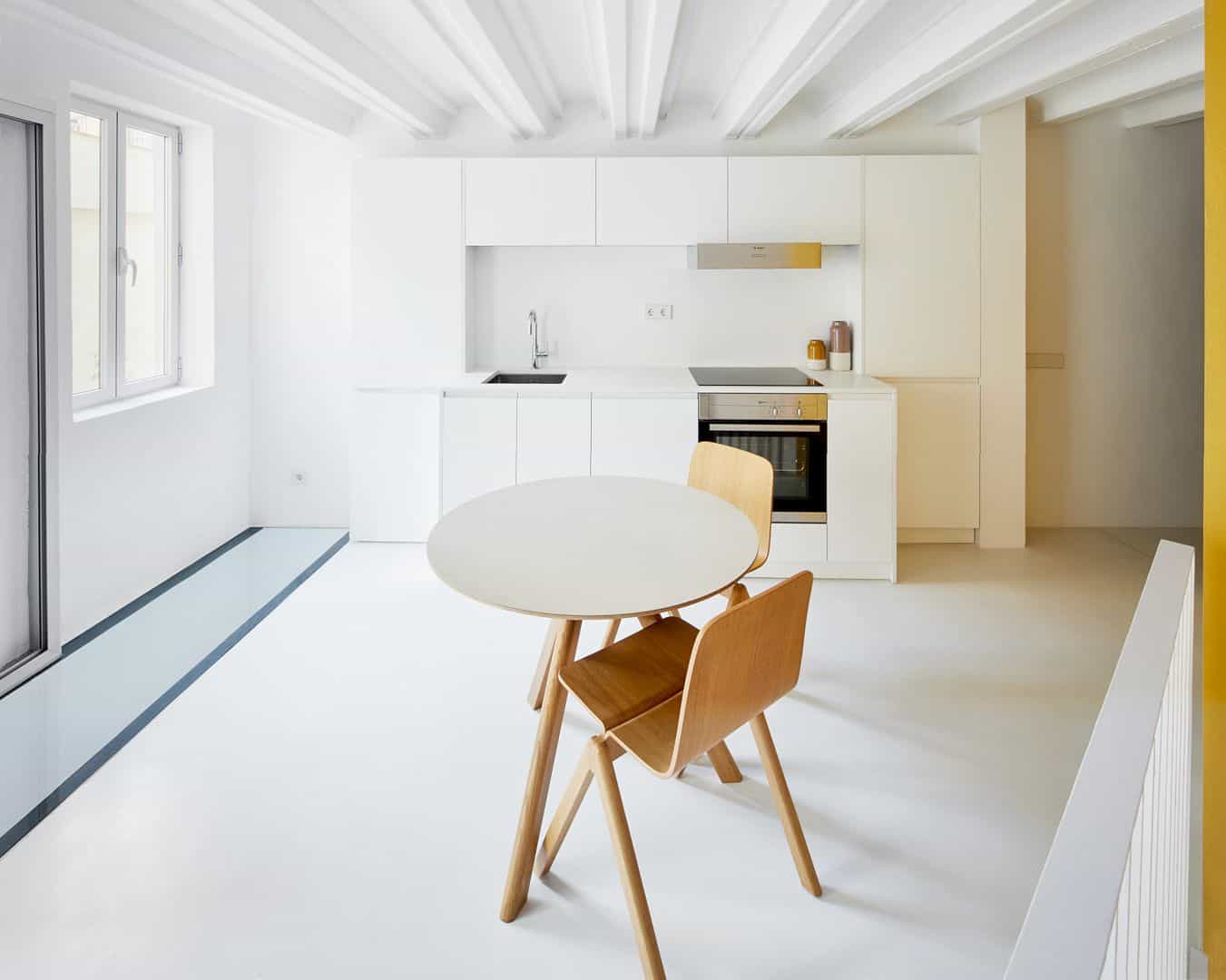ATIC ARIBAU: The Comprehensive Reform of A Spacious Apartment Dominated by Oak Wood
Located in Barcelona, Spain, ATIC ARIBAU is a project of a spacious apartment with comprehensive reform. Sits at the intersection of Aribau and Roselló streets, Raul Sanchez Architects uses oak wood to design the apartment colors, materials, and textures. With 110 sqm in size, this residential project is started in 2018 and completed in 2019.



