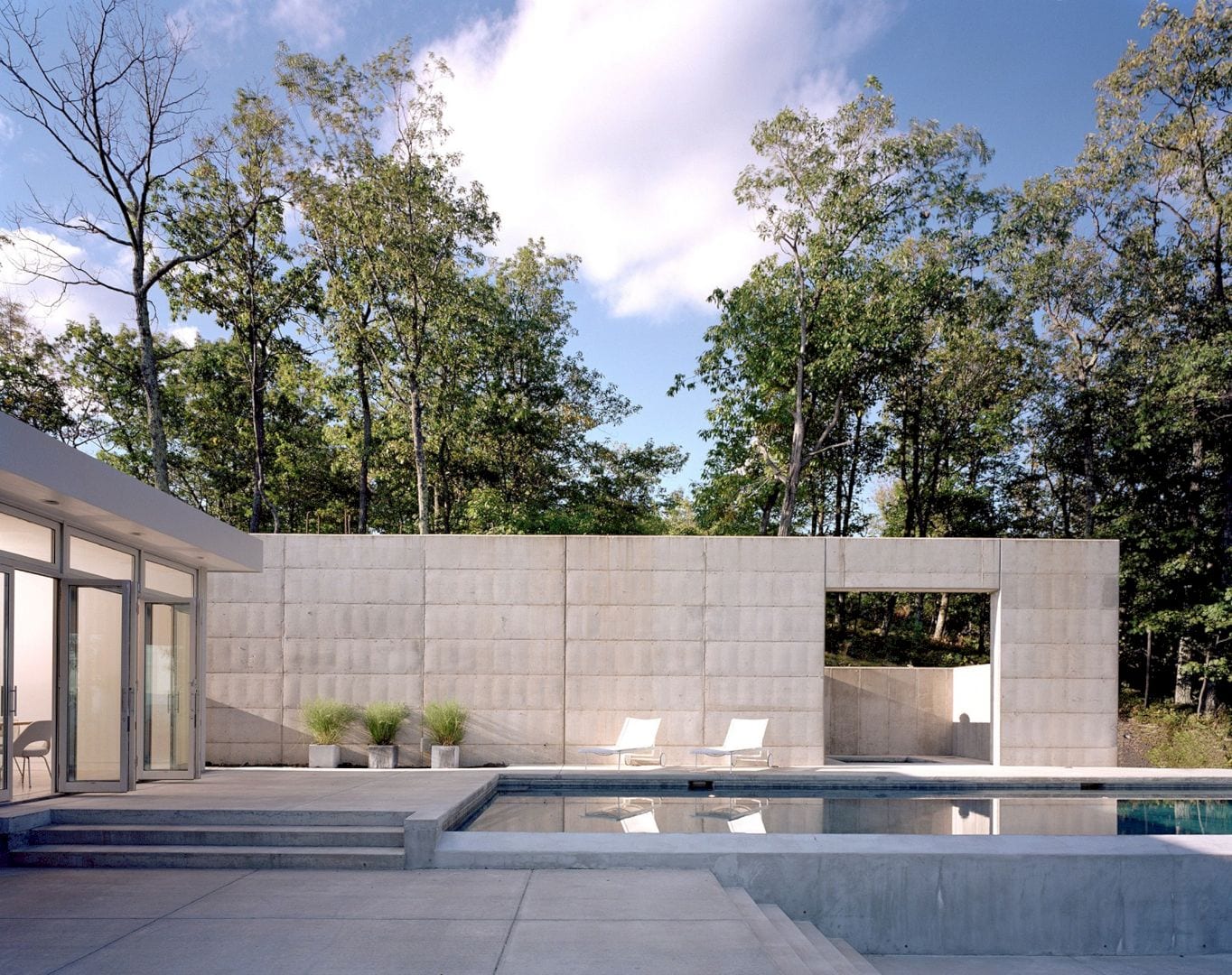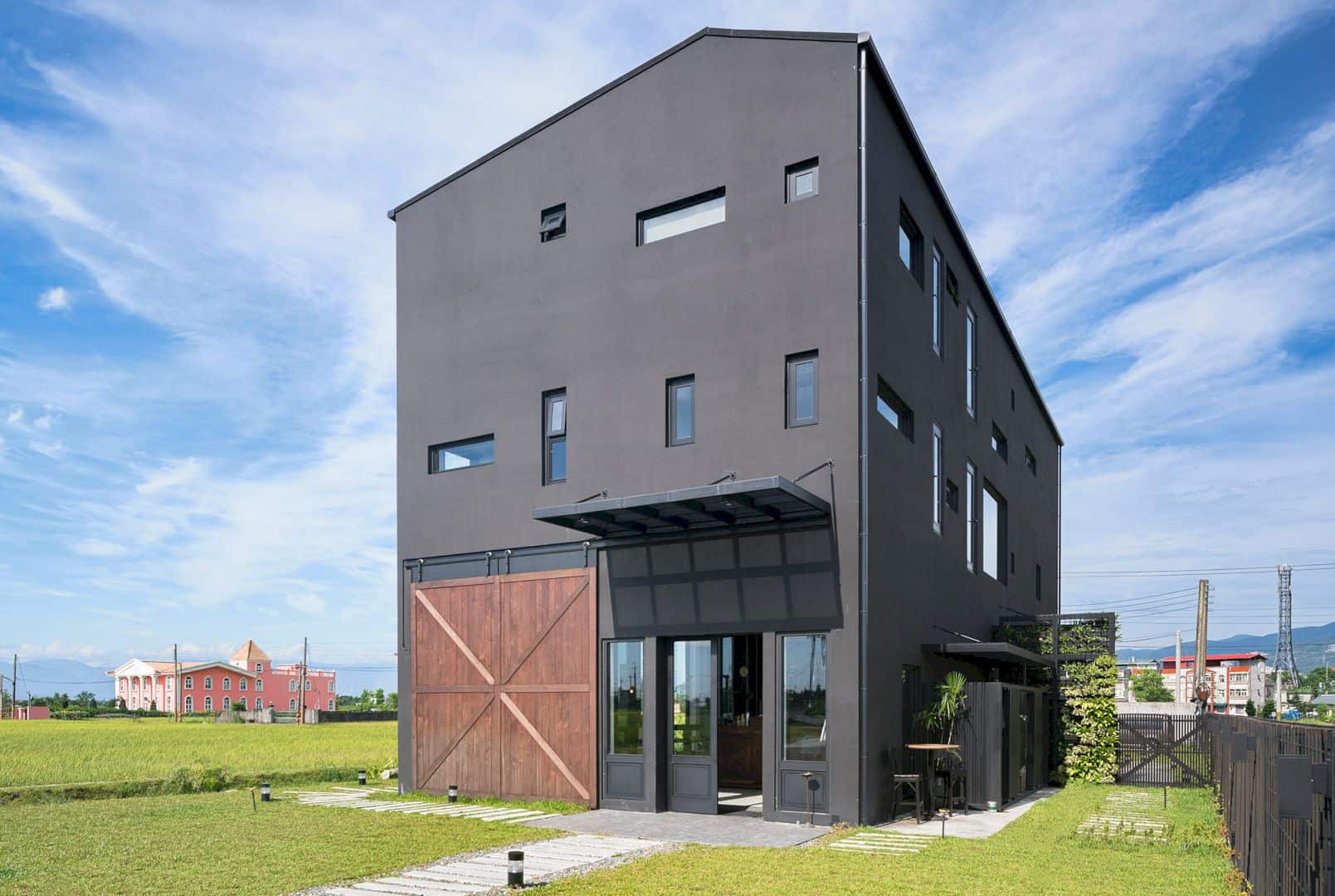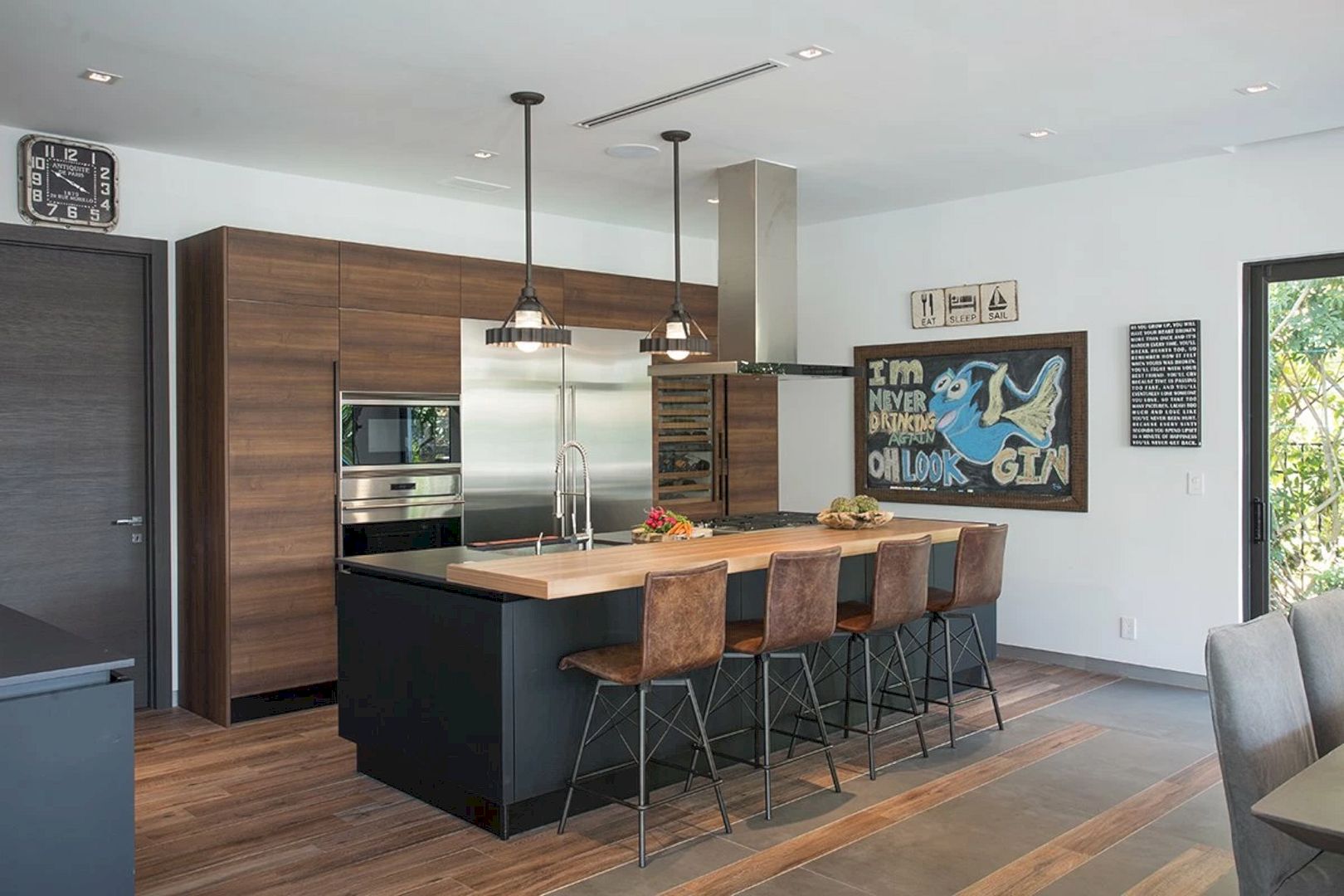Located in Taito-ku, Tokyo, Japan, Yanaka Terrace is a minimalist house designed by aat+makoto yokomizo, architects Inc. It is the cooperative housing of nine houses, facing Kototoi Street and surrounded by the historic property of the site area. The “texture of city” is polished up by the design process that includes a workshop. The architect carries out the workshops for this building residents.
Design
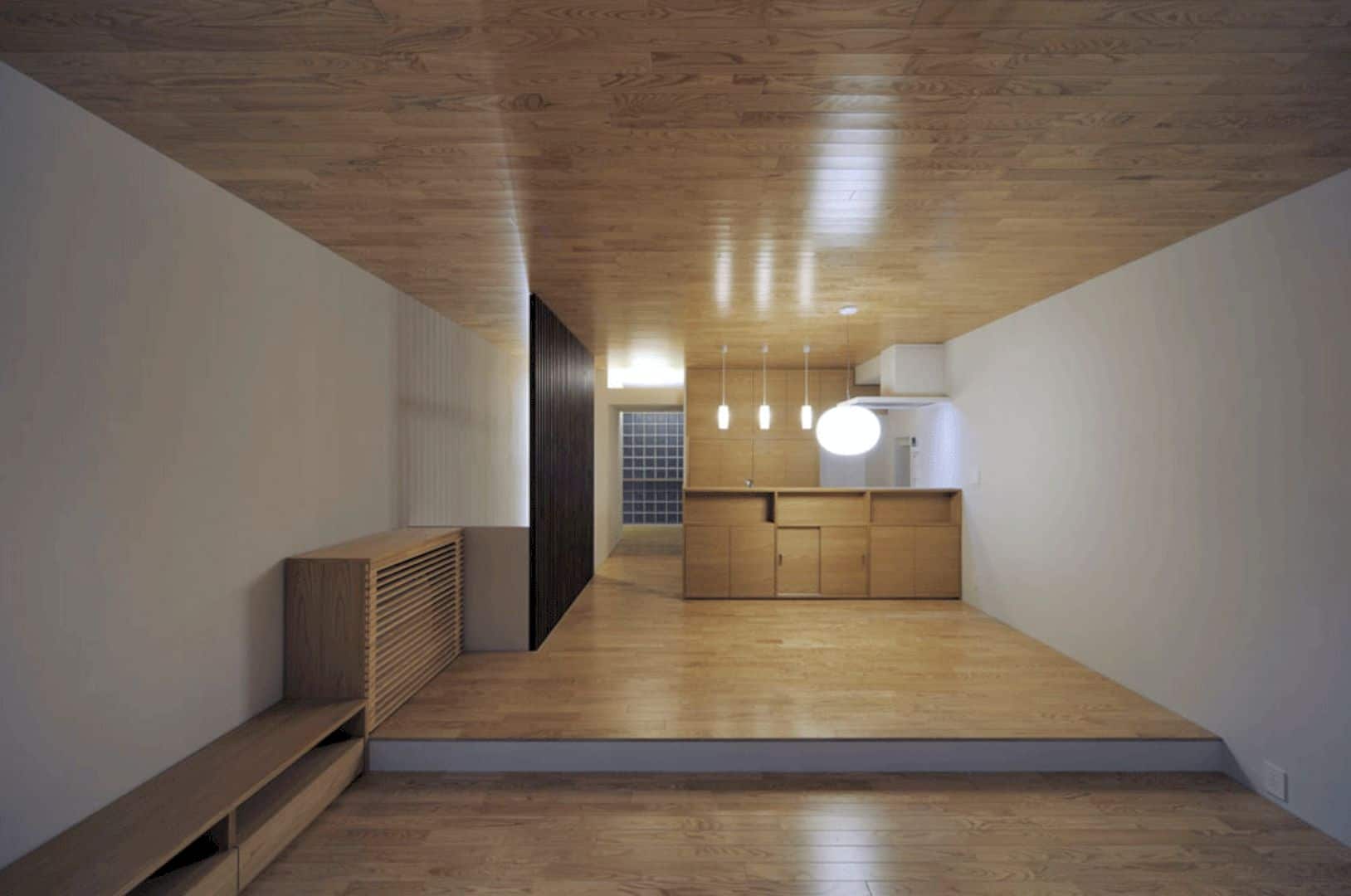
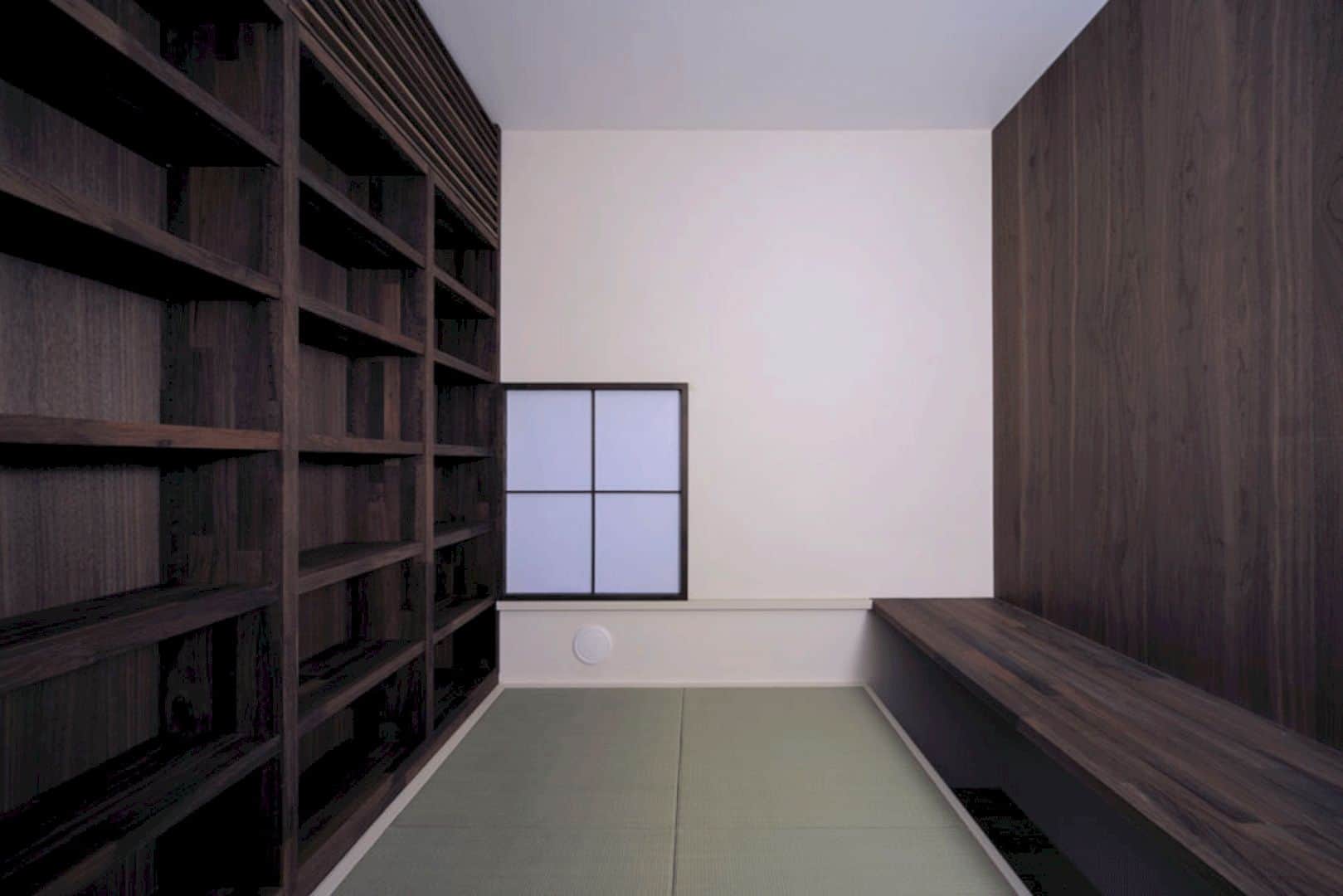
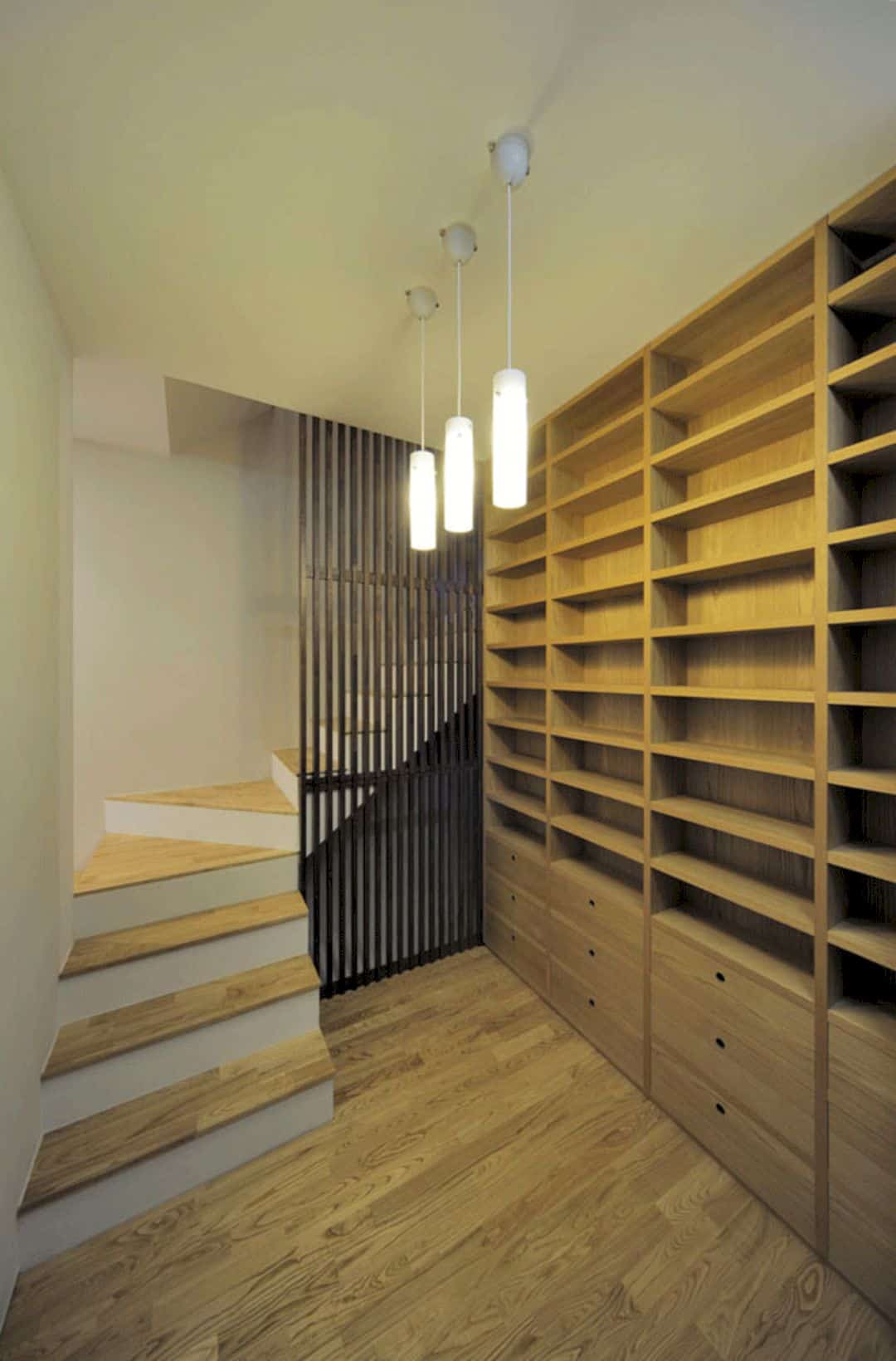
The building seems sunk on the surface of the warehouse deeply, or the stone lantern and the stone pavement in the garden. It is a “texture of city” that can be felt by the architect to Yanaka’s town, so they carry out the workshops for the residents of this building. As they walk along the “narrow alley” – the characteristic of this area – the feeling of a scale is tasted easily. The town history has been held while the color and material peculiar to the site area are found.
Architecture
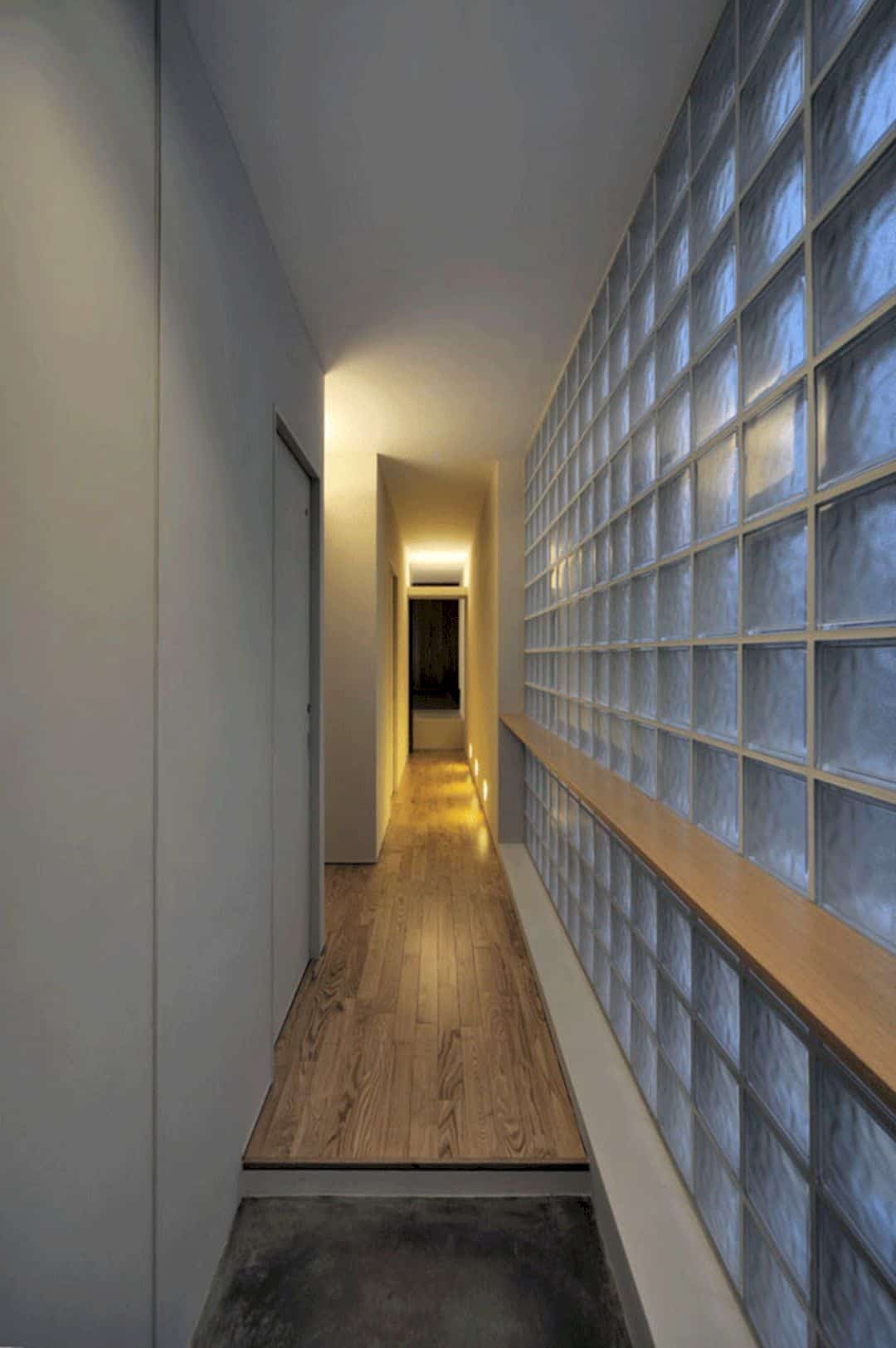
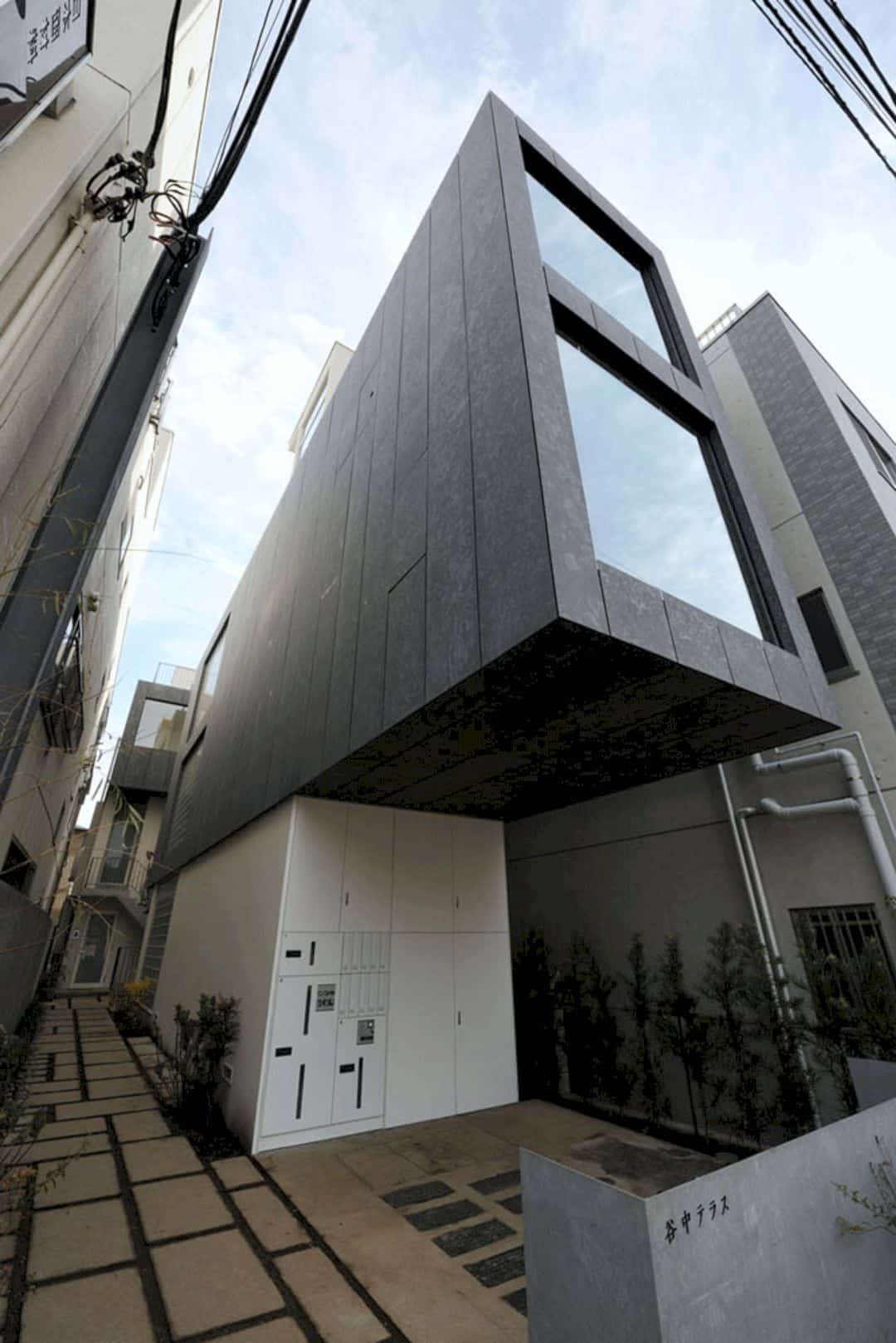
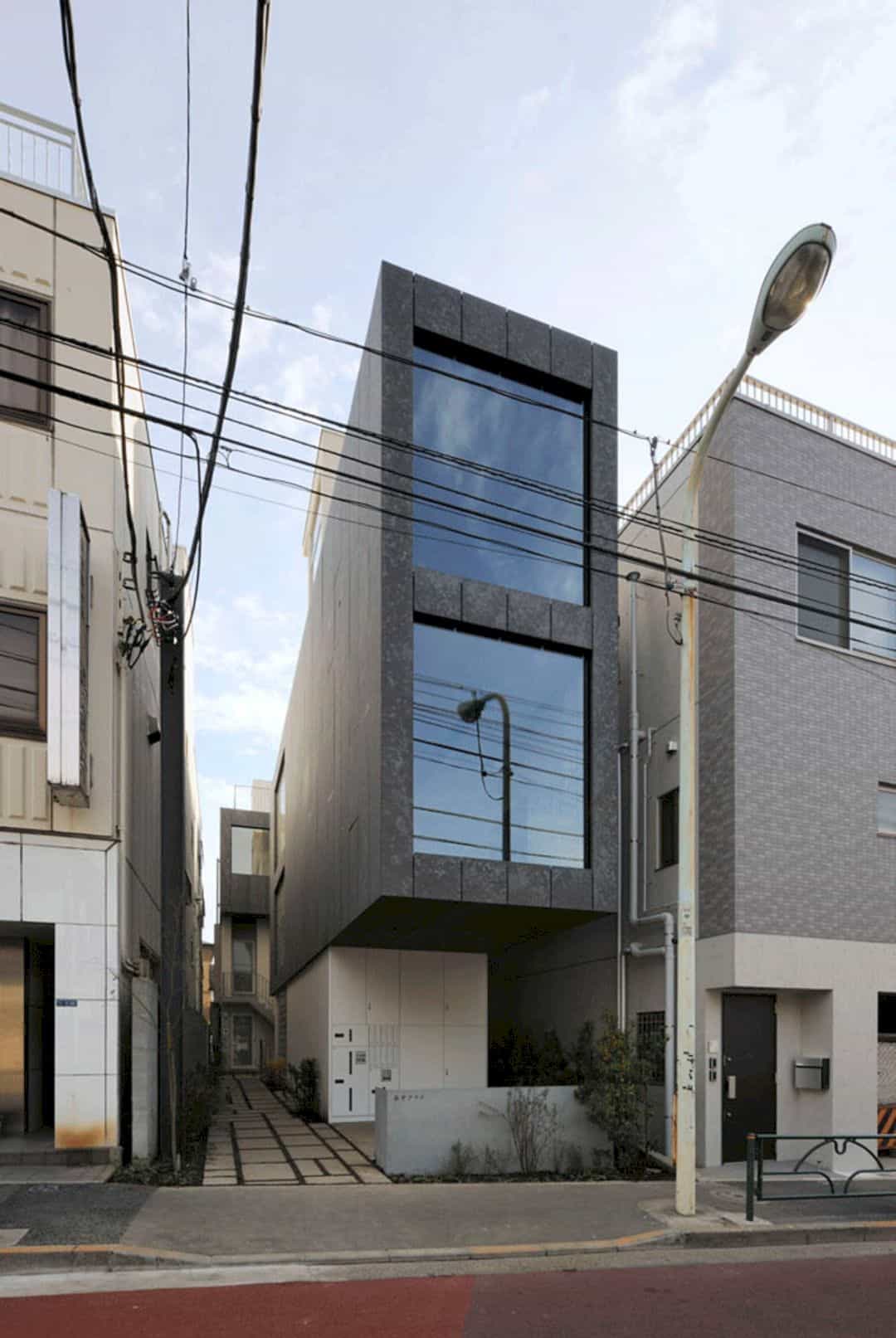
This project is a cooperative project, so the production of human relations and the production of architecture simultaneously advance. It is very effective too to include a workshop in the process design that can polish up the “texture of city”. In the future, the architect wishes that this building will be “the historic property of the area”.
Photographer: Hiroyasu Sakaguchi
Discover more from Futurist Architecture
Subscribe to get the latest posts sent to your email.

