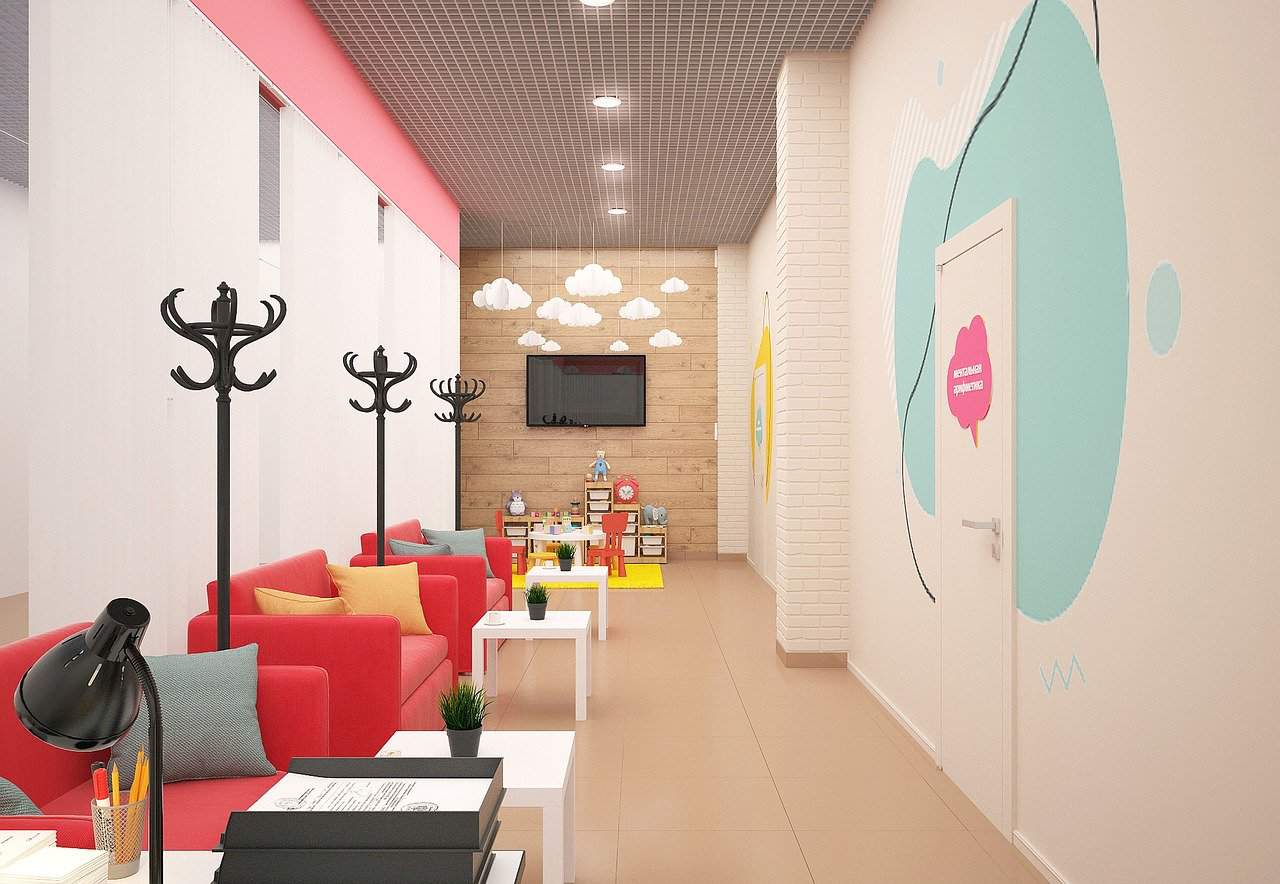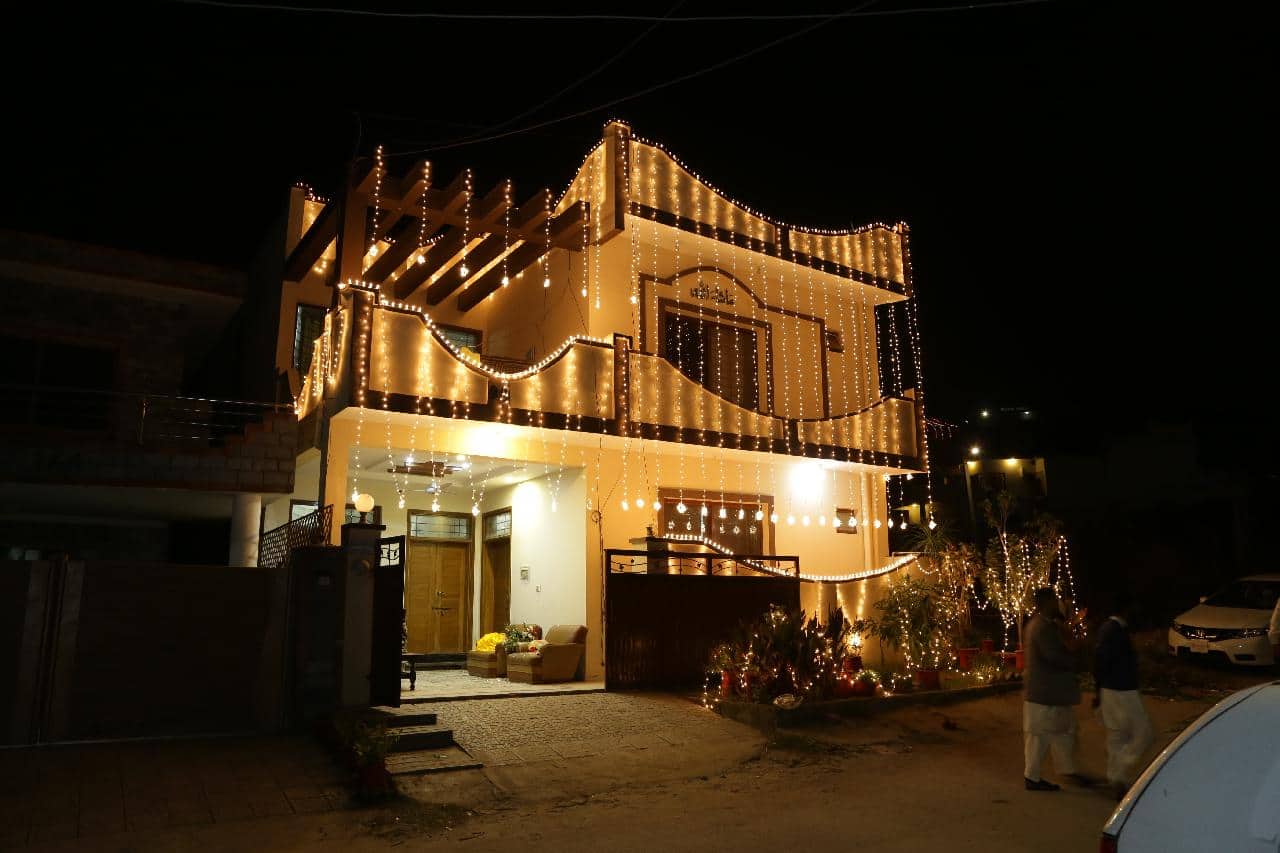The private practice sector is very competitive, and you want to make sure that your patients are comfortable. Discover the best medical office design here.
Less than 5% of people in the United States have a phobia of doctors. This fear is called iatrophobia.
Many people have the assumption that doctors are the cause of fear when in most cases, it is a fear of the unknown.
To run a successful office, you must do everything you can to make sure that clients can easily navigate the office and feel comfortable.
Continue reading to discover some of the best medical office design ideas that you can implement to make your clients feel more welcomed!
- Update the Waiting Room
Unless you work with healthcare real estate professionals, you will likely need to update your waiting room. Updates can help make patients feel more comfortable.
People can be waiting for extended periods at the office when they already don’t want to be there. Setting up a charging station for devices and getting separate chairs (instead of couches) for clients can help make them feel more at ease.
You can even place the chairs next to outlets so that people can get work done while they wait.
- Offer Private Spaces
If you want an excellent medical office design, you will need to include private rooms for people to use.
These rooms can be used for when you talk to your patients, but don’t have to do any physical checks. When you have to tell them about conditions and test results that came back sensitive, you should in a private room.
This will allow people the privacy to talk to you and ask questions without getting embarrassed.
- Decorate for Positive Vibes
Doctor’s offices are typically dull and plain.
This can remind patients even more, that they are at the doctor’s office. Decorating your office with warm colors can put them at ease and ready to meet with you.
Curtains can help cut out extra noise, but make sure sunlight is still going through the windows. Not only does sunlight help make people happy, but it can also help people read their documents.
- Separate the Desks
Having a reception desk is necessary for doctor’s offices, but it may not be a bad idea to include another one.
If you have a busy office, you should use the front desk for incoming patients and have another in the back for when people are checking out. This helps the flow of things because you won’t have people signing in while others are making appointments and paying.
- Designate a Waiting Area
Depending on your preferences, you don’t have to do too much with this design idea.
If you have two different colors of chairs in your office, you can designate one color for patients who are at high risk and need a more sterile space. These chairs can be for pregnant women and those with weakened immune systems. Try spacing them out and keeping them separate from the general public.
Create a Medical Office Design That Flows
If you have a private practice and want to make your office’s layout more efficient, there are many things you can do.
This guide will give you medical office design ideas that make sense and keep your patients coming back. To have a successful office, you must provide and comfortable place for patients and that flows with your services.
Don’t be afraid to try new things out in your office, just make sure to help your patients if major changes are made.
Be sure to check out our blog for more articles about interior design and real estate for your home and business!
Discover more from Futurist Architecture
Subscribe to get the latest posts sent to your email.




