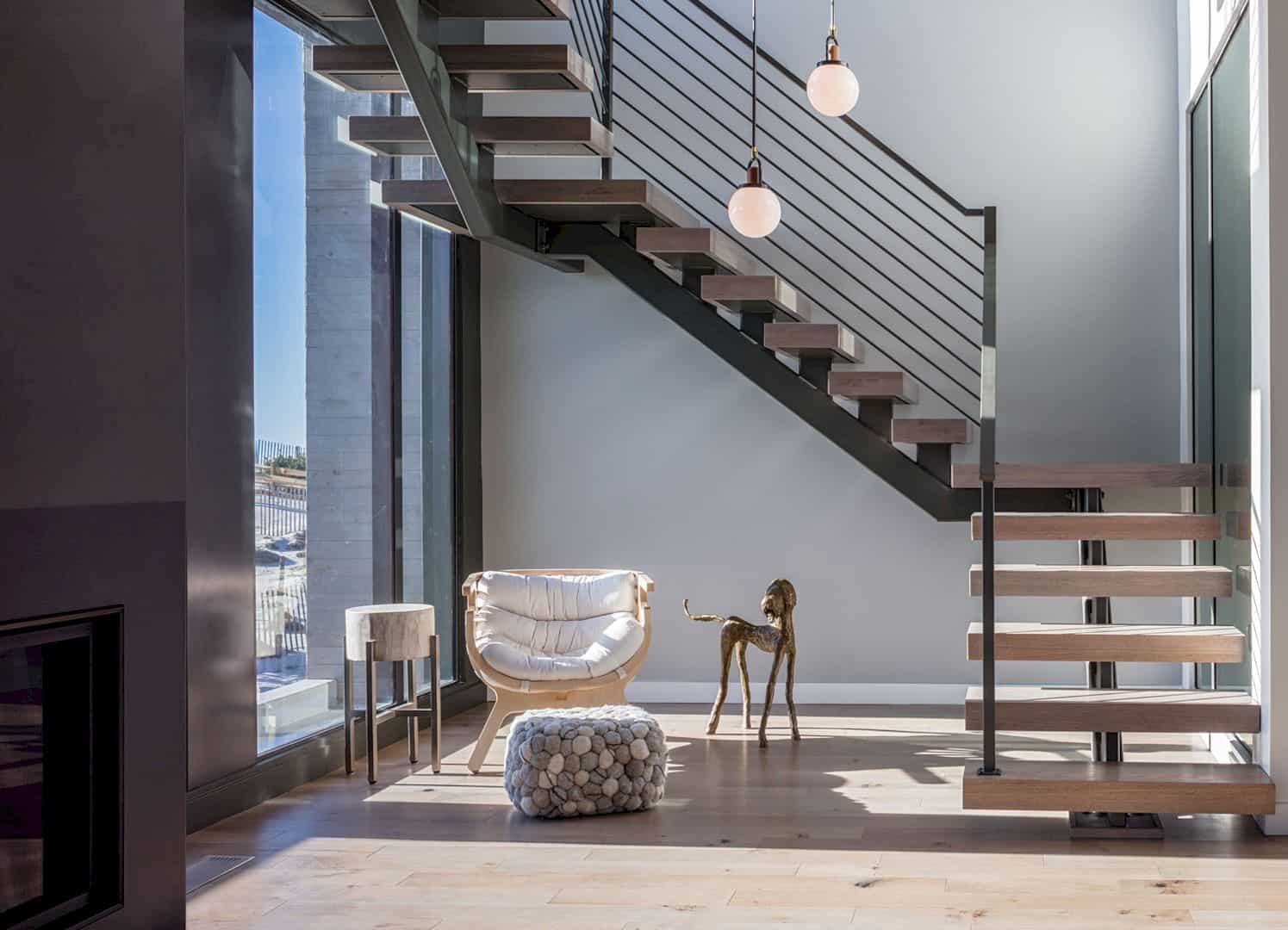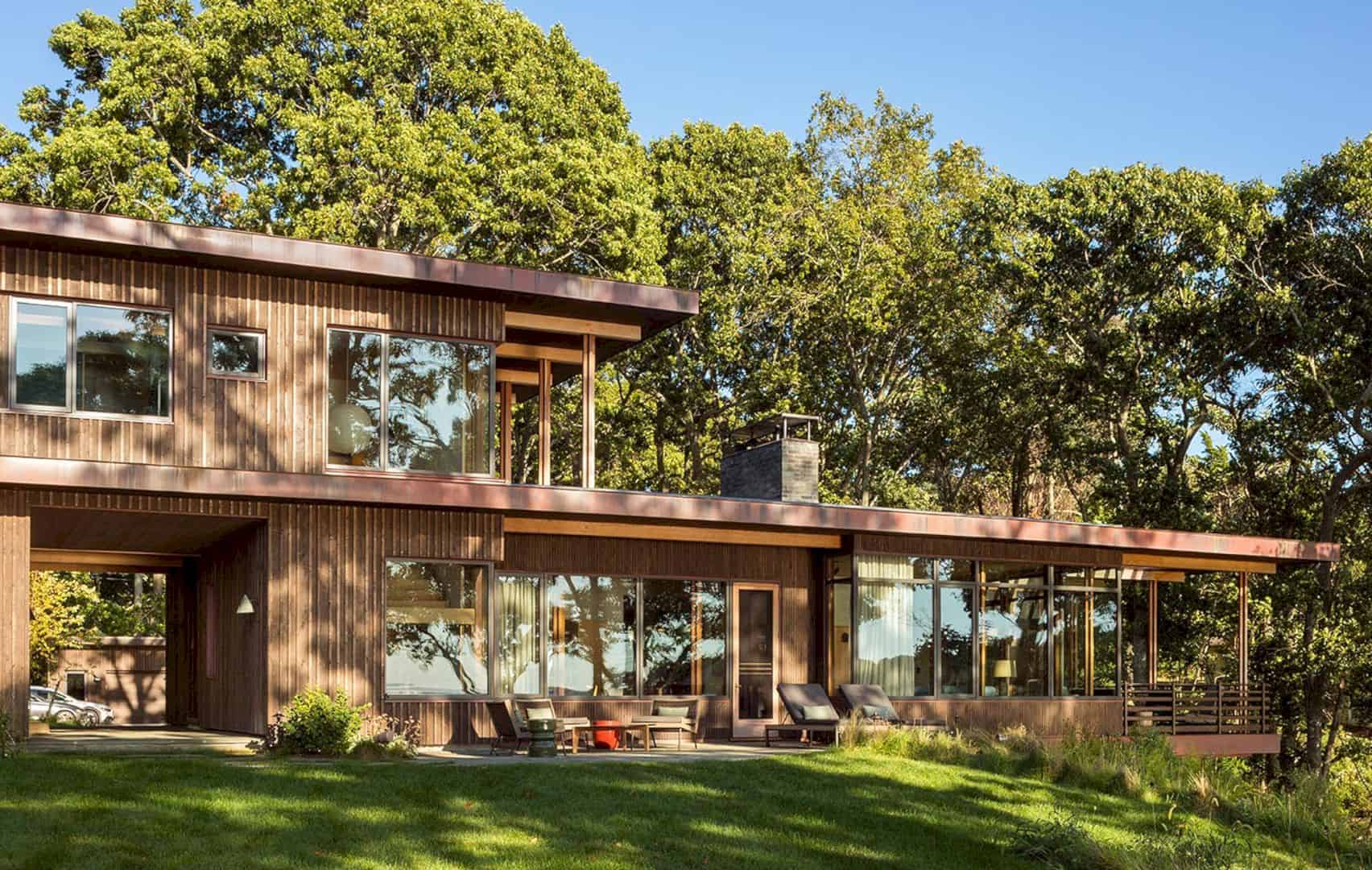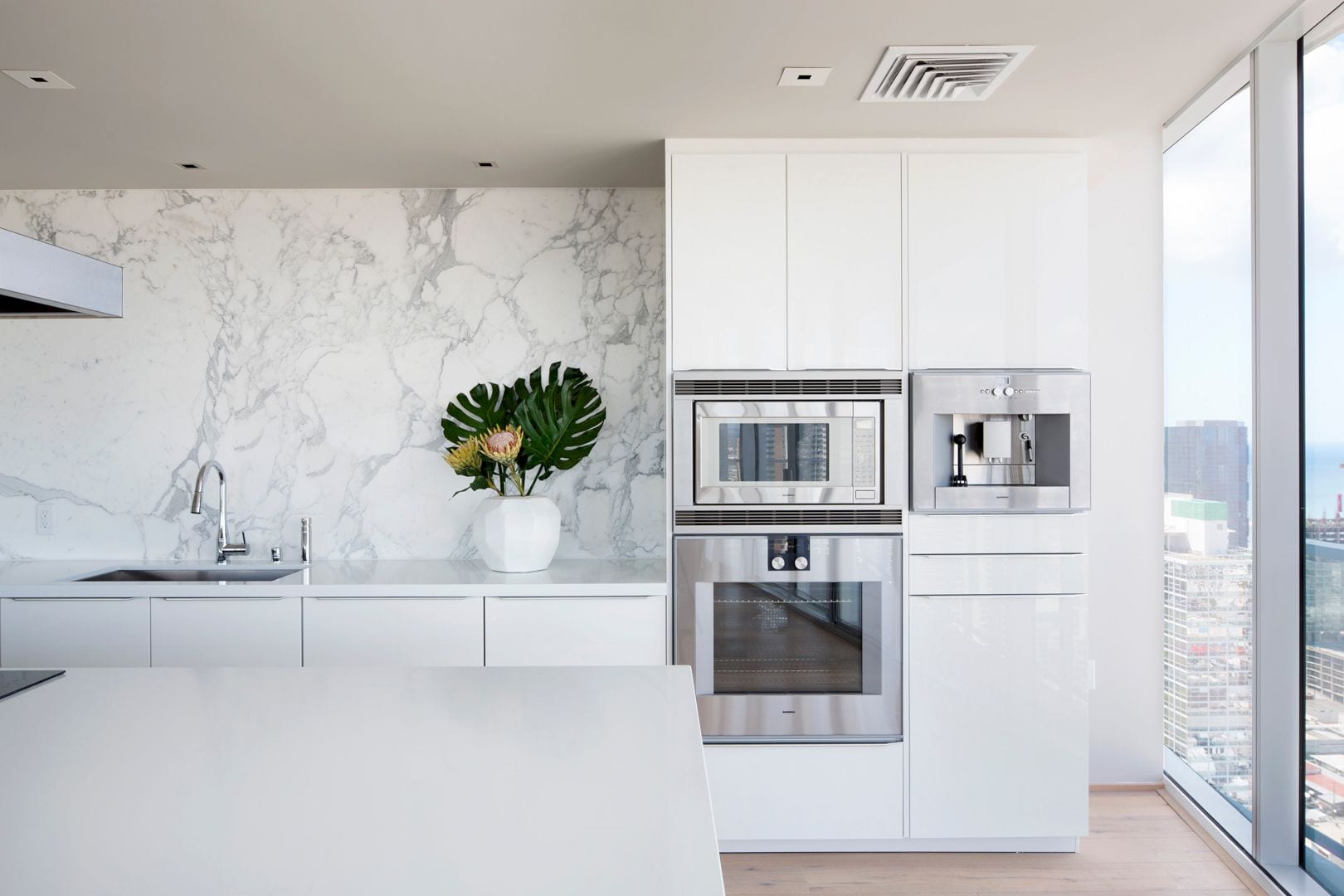Astrid House is a 2012 completed project by K2LD Architects. Located in Singapore, this modern house makes full use of its large land and sculpting its way around the landscape. With the large jumbo-sized glass panels that surround its shared spaces, this house can manage to achieve transparency in an elegant way.
Design
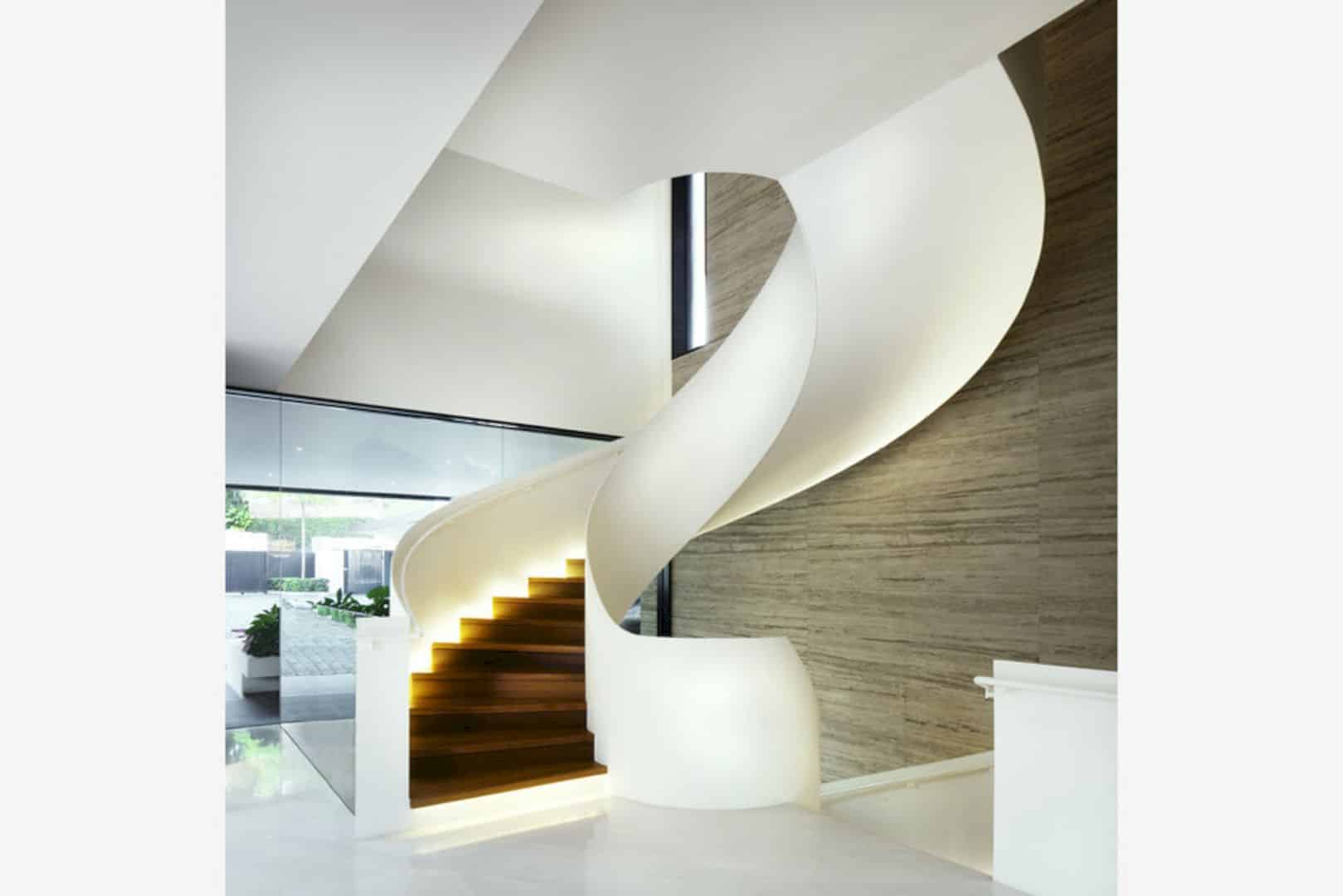
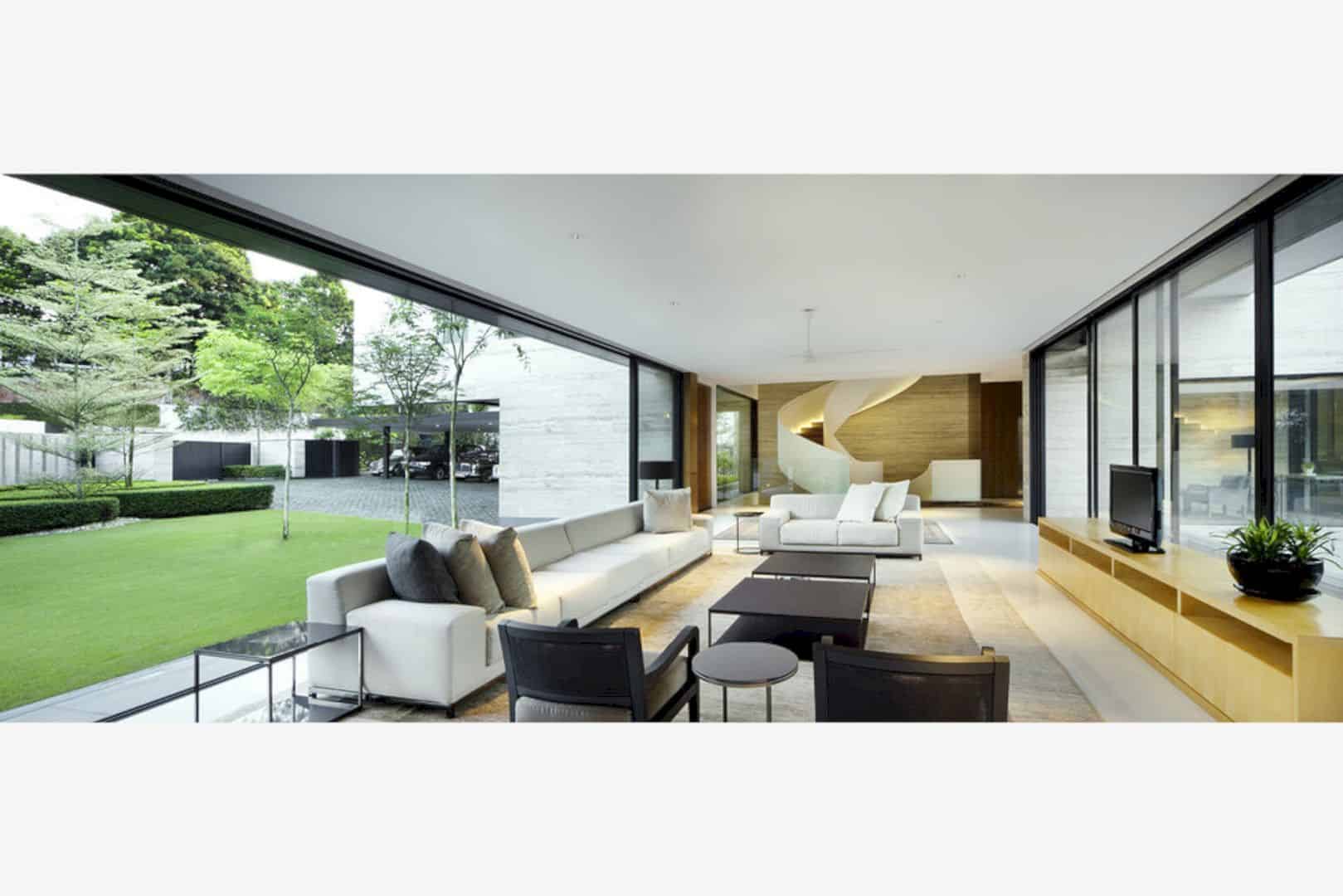
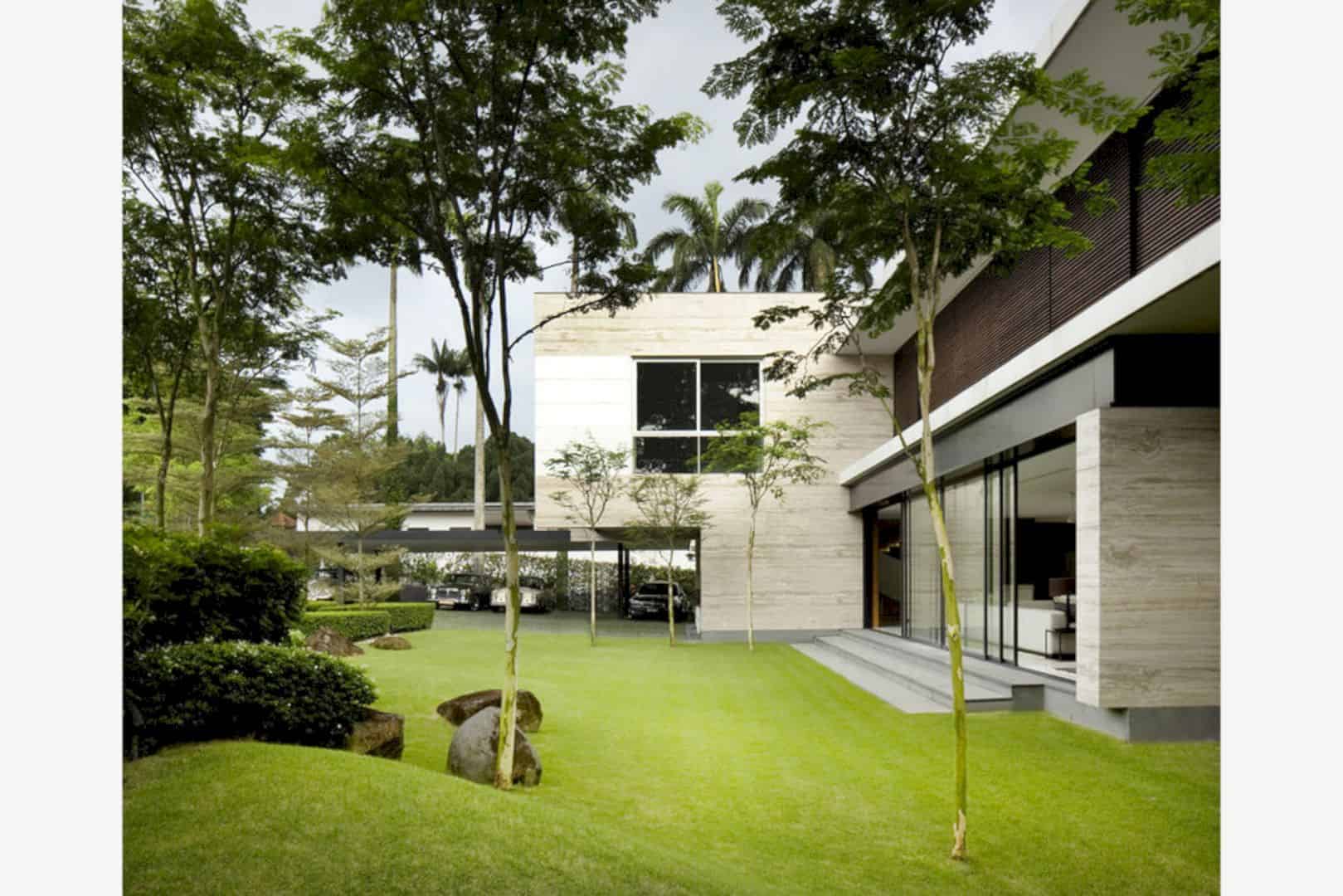
The design of this modern house is also playing with permeability to allow the outside to merge with the inside area. The transparency can be achieved through the large jumbo-sized glass panels on the ground floor that surround the house’s living space. This living space becomes the main focus of the design.
Spaces
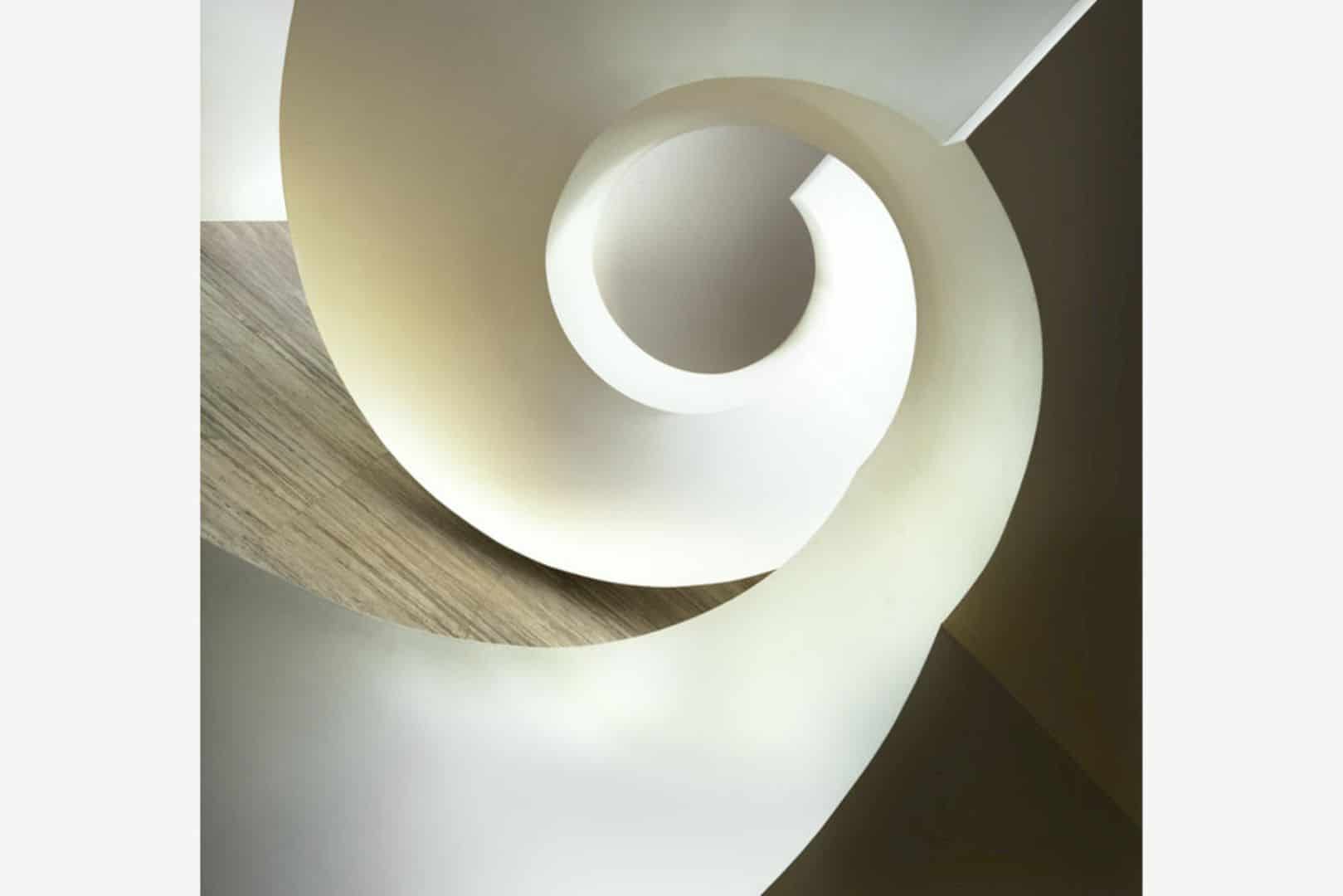
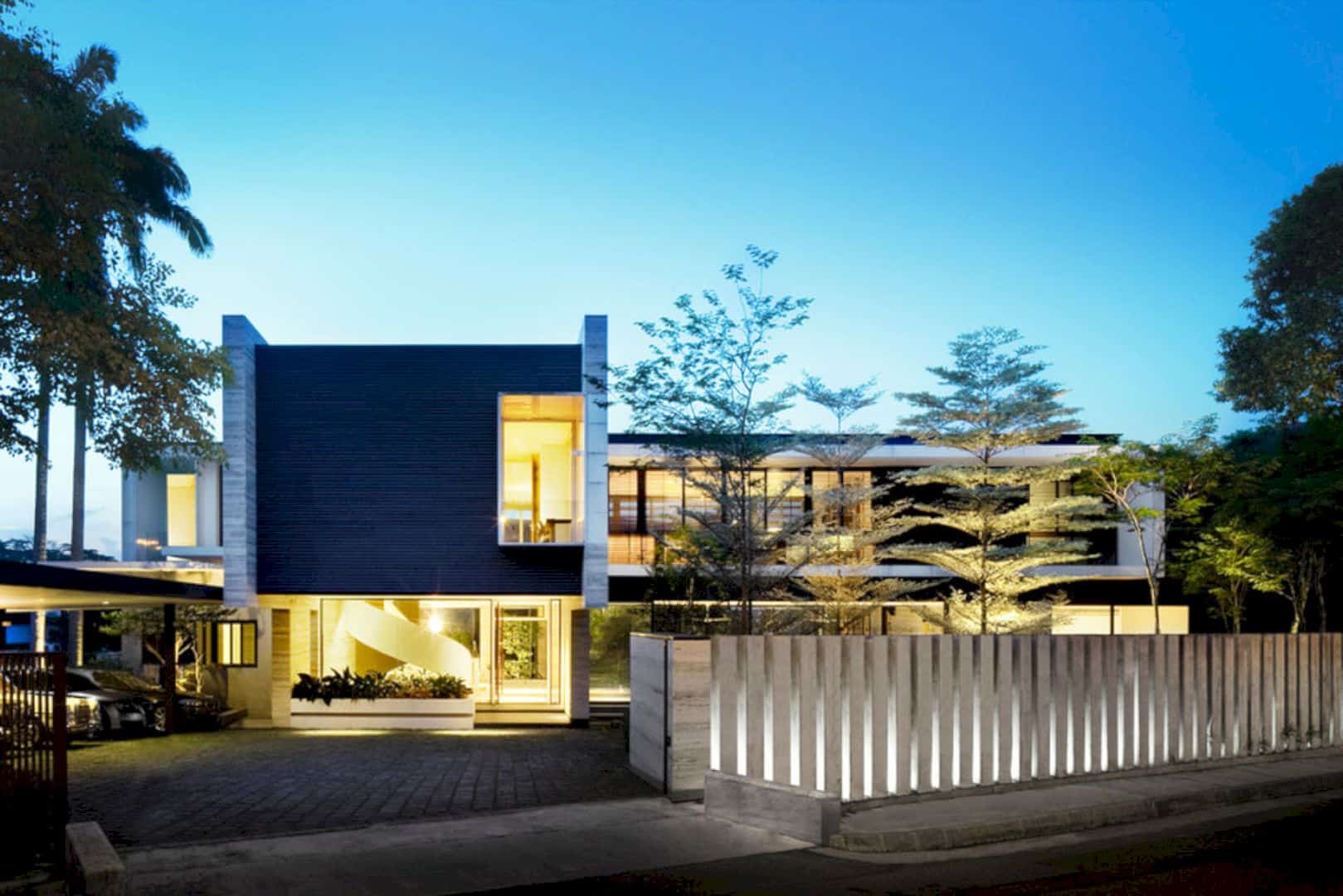
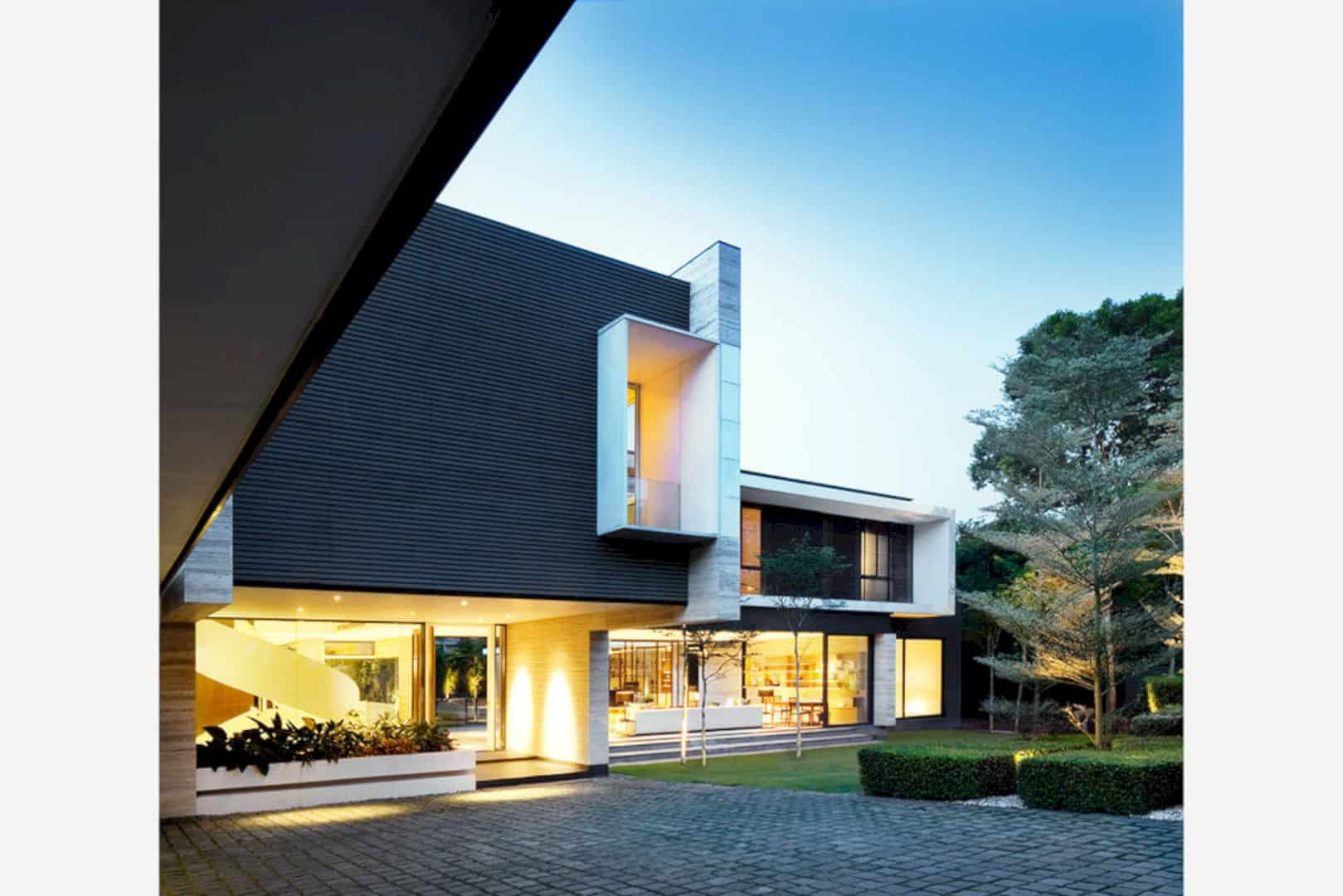
The living space of the house is the main focus of a series of the house shared spaces. And as the center point, the living room becomes a hub that can connect the reflecting pool, pool, and the courtyard to create a much bigger communal area. The translation of the staircase form and the organic flow contrast with the building linear form.
Materials
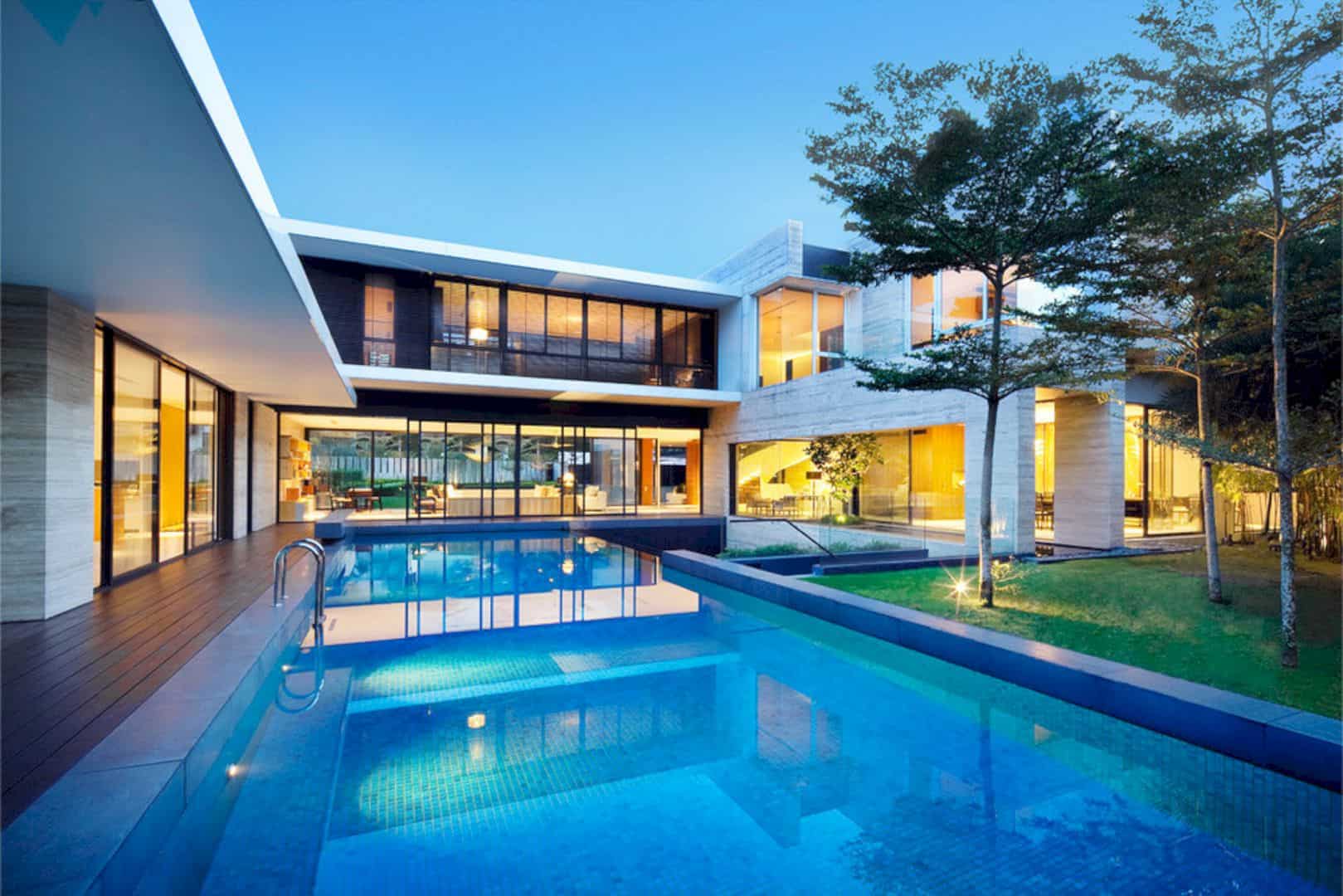
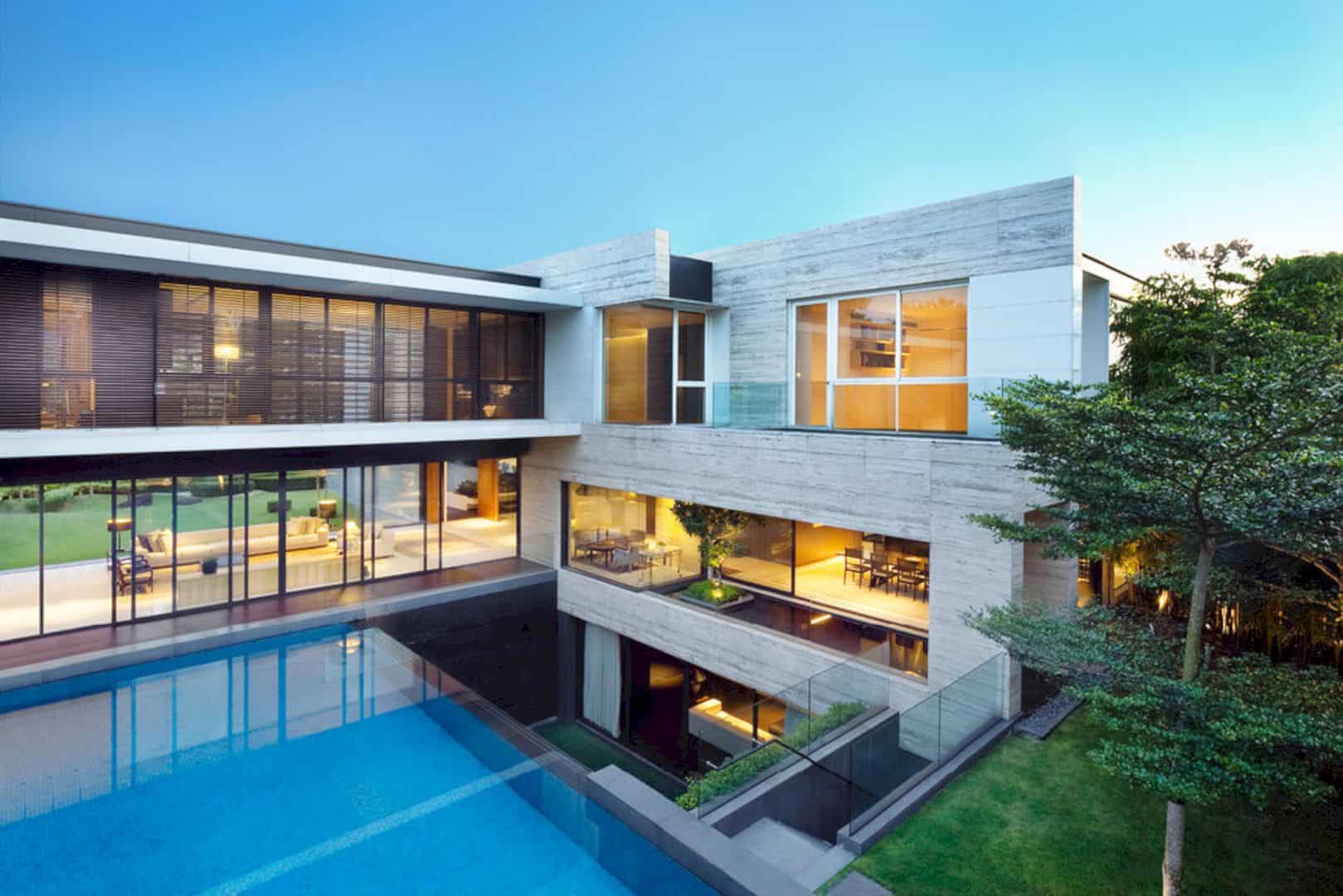
An array of materials blend in together seamlessly in this house. The blade walls of travertine are matched with the timber batons on the second storey volume. A starks relationship between the two linear forms of the house is set up by the permeability of the travertine harshness with the wooden batons.
Discover more from Futurist Architecture
Subscribe to get the latest posts sent to your email.

