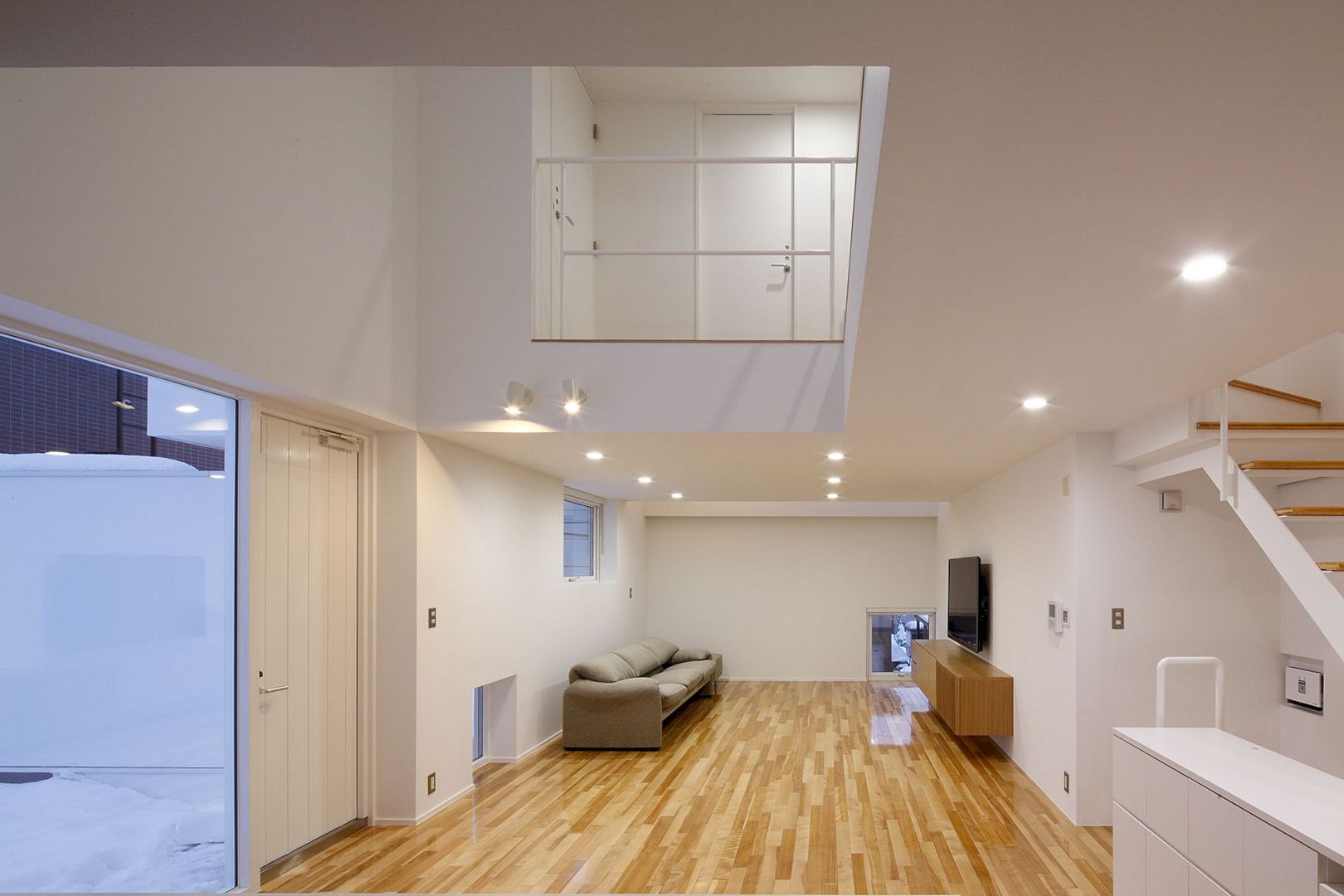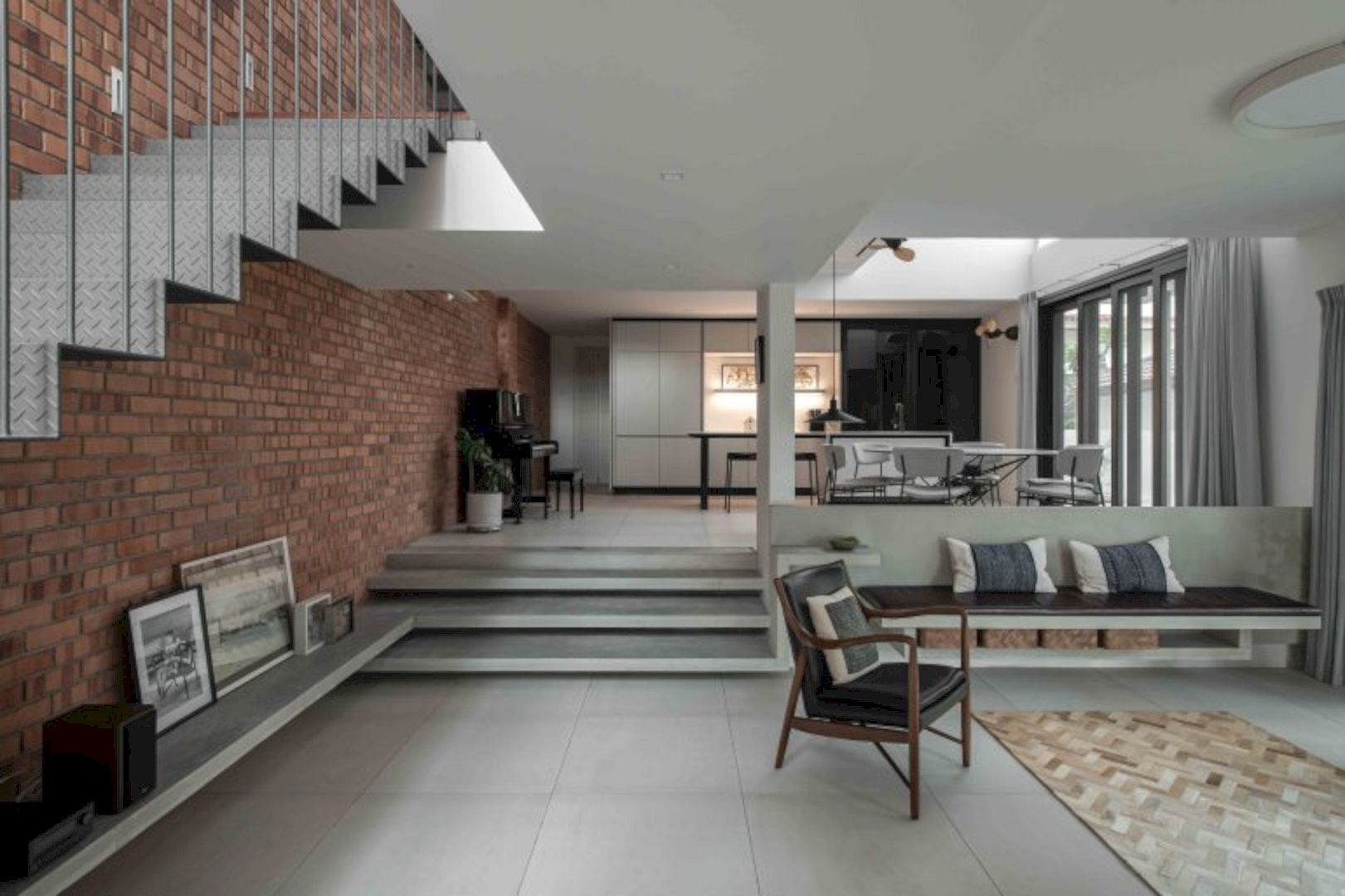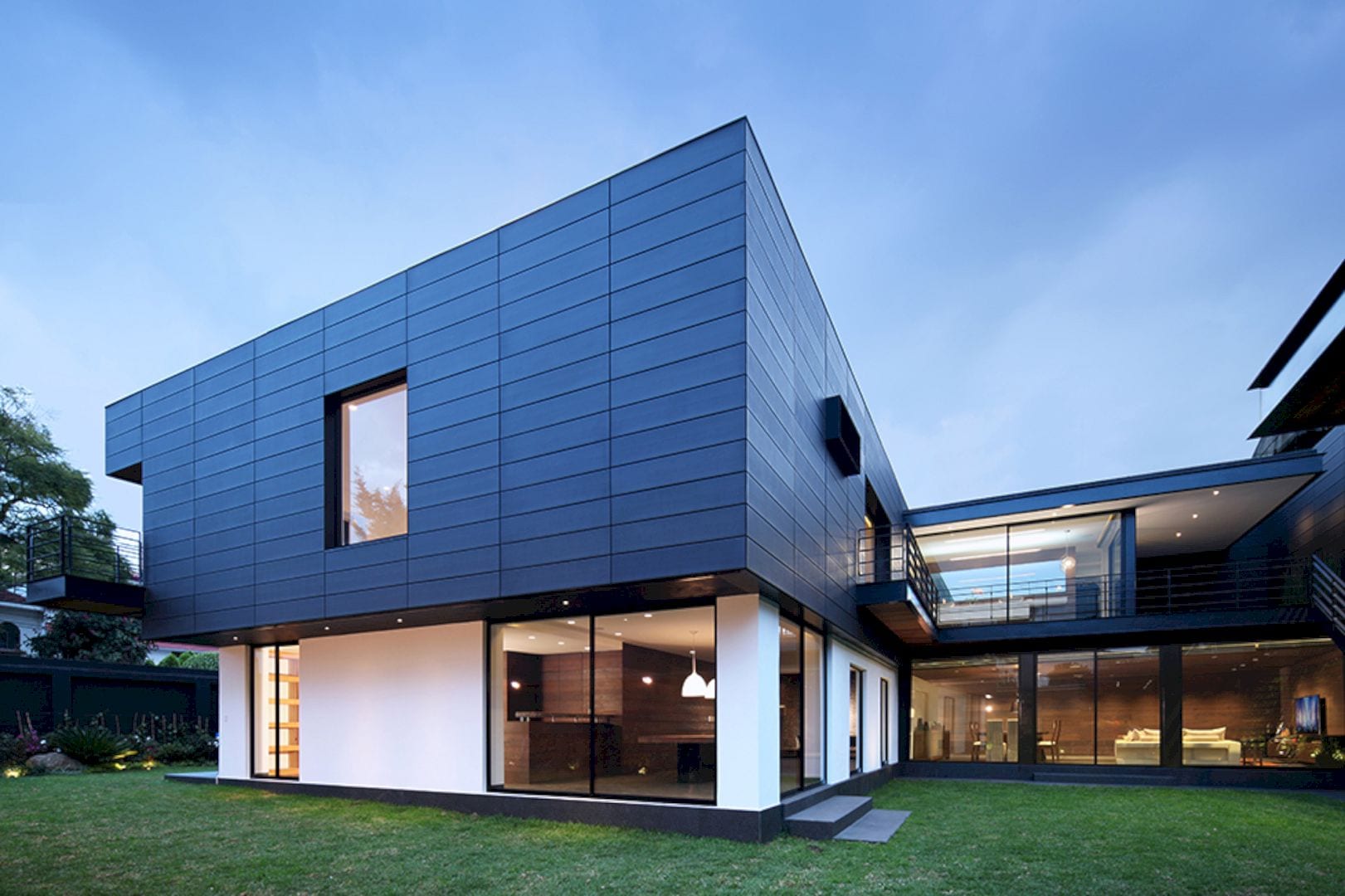Designed by Wenink Holtkamp Architecten, this barnhouse is located in the Netherlands with 160 m2 in size. Barnhouse V is developed based on the analyses of the rural context of the site and connected directly to its surroundings in terms of materialization, shape, and, color. The aim of this house design is about giving a life-cycle resistant ability with a complete living program on the ground floor.
Inspiration
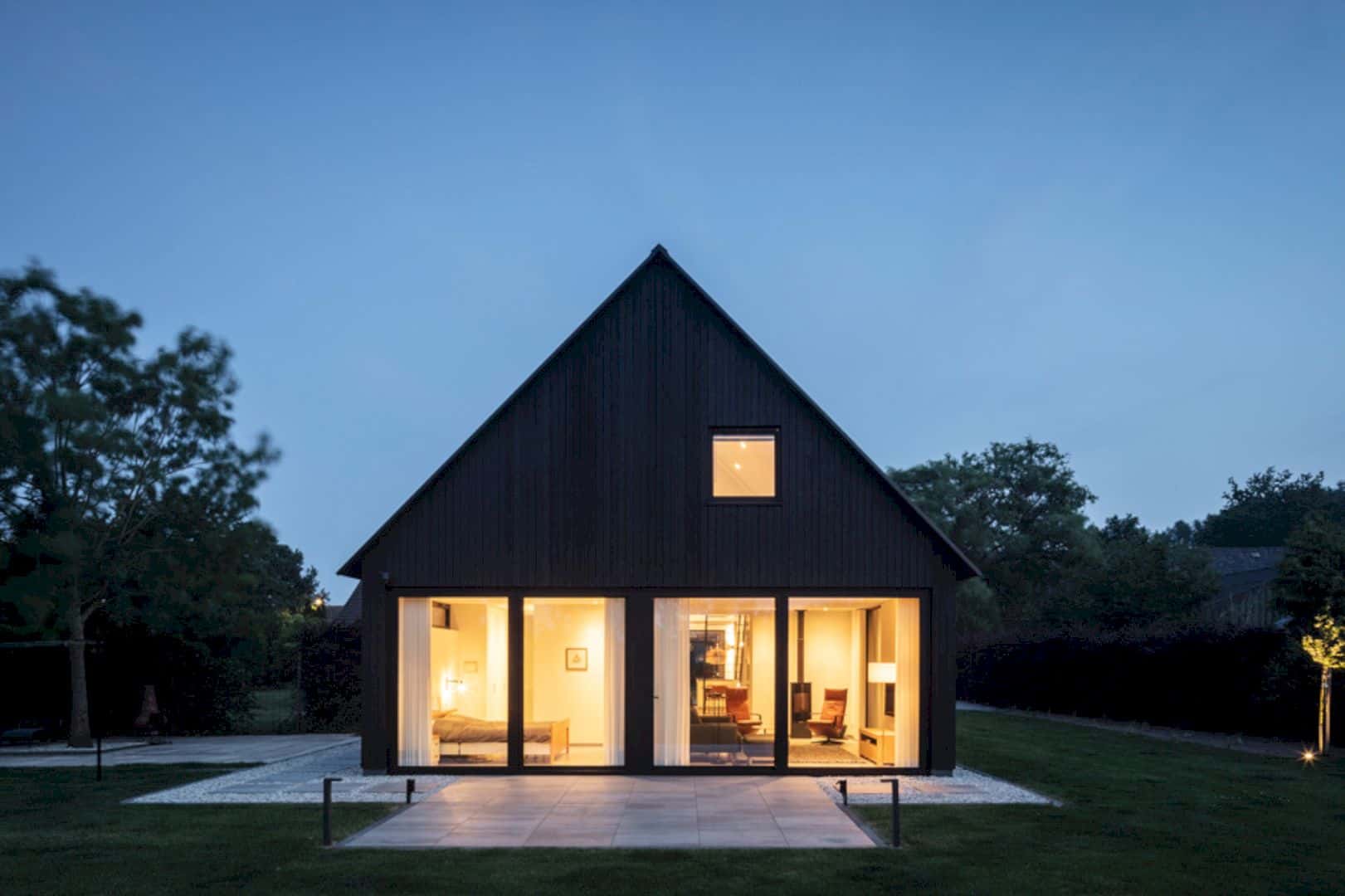
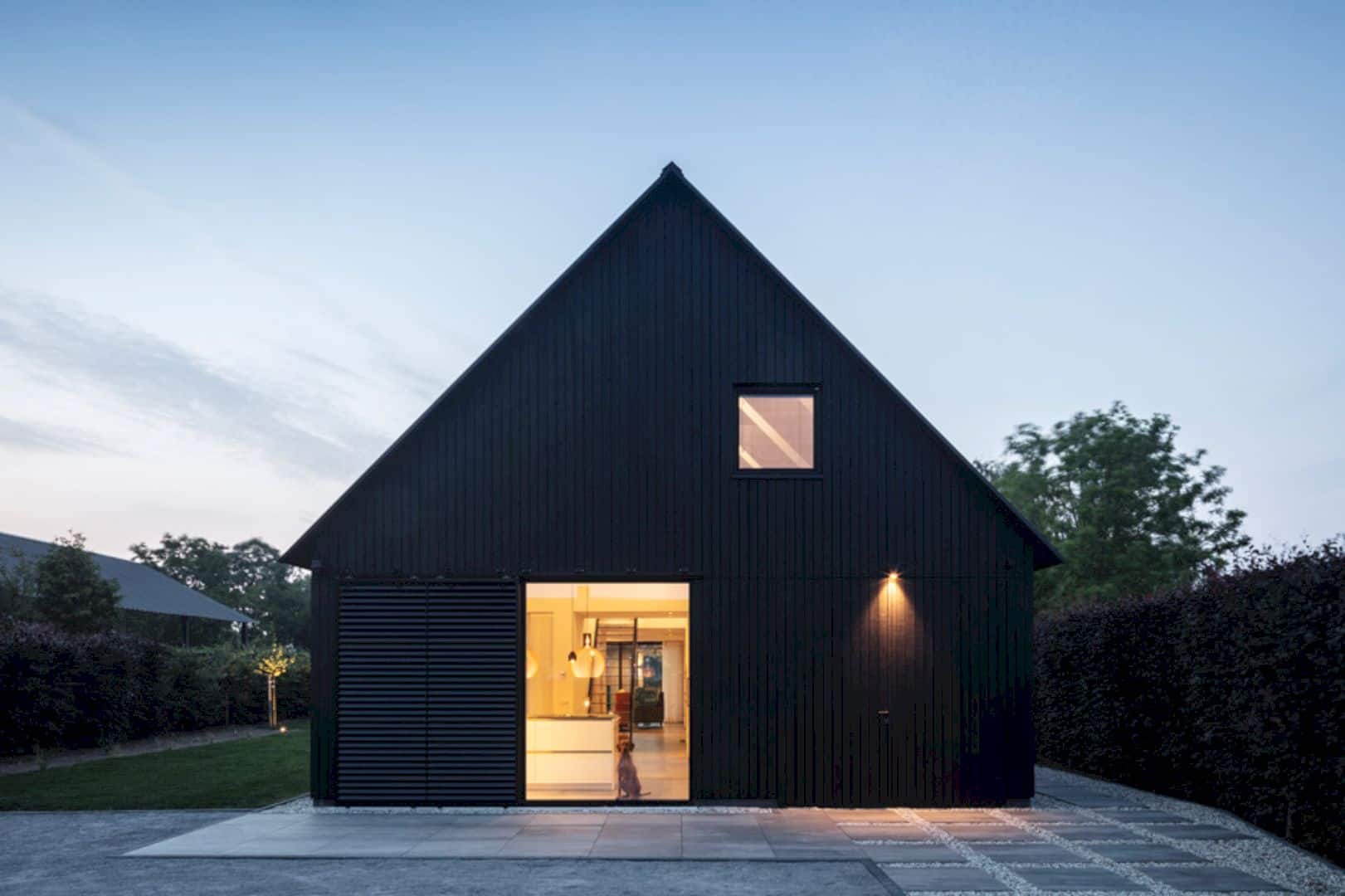

Through analyses of the rural context of the site, the inspiration for this barnhouse design is largely developed. The plot of the building is located 30 meters approximately from the main road, resulting in the house as a part of the site backside area and surrounded by sheds in the middle of the wide-open landscape.
Materials
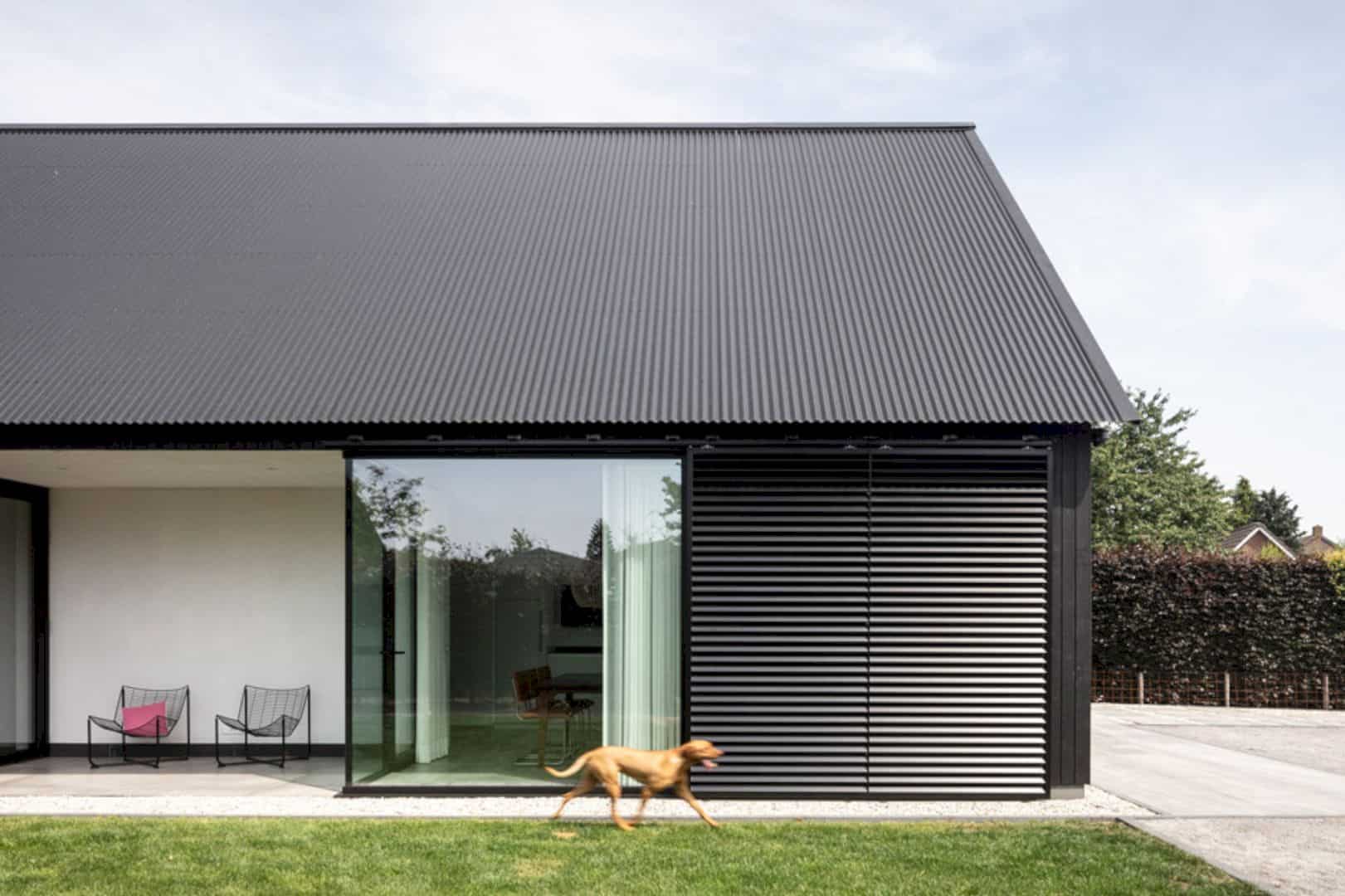
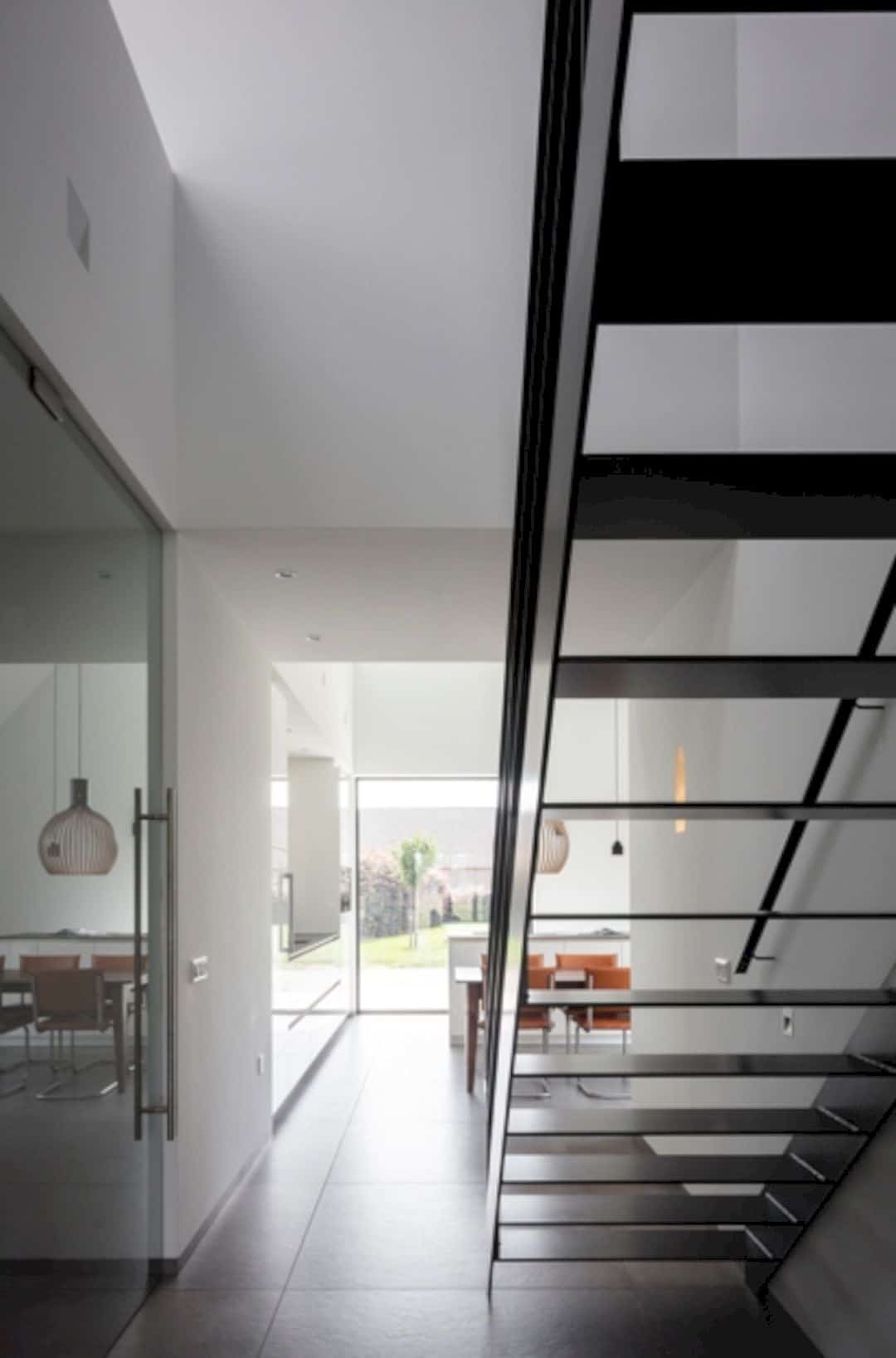
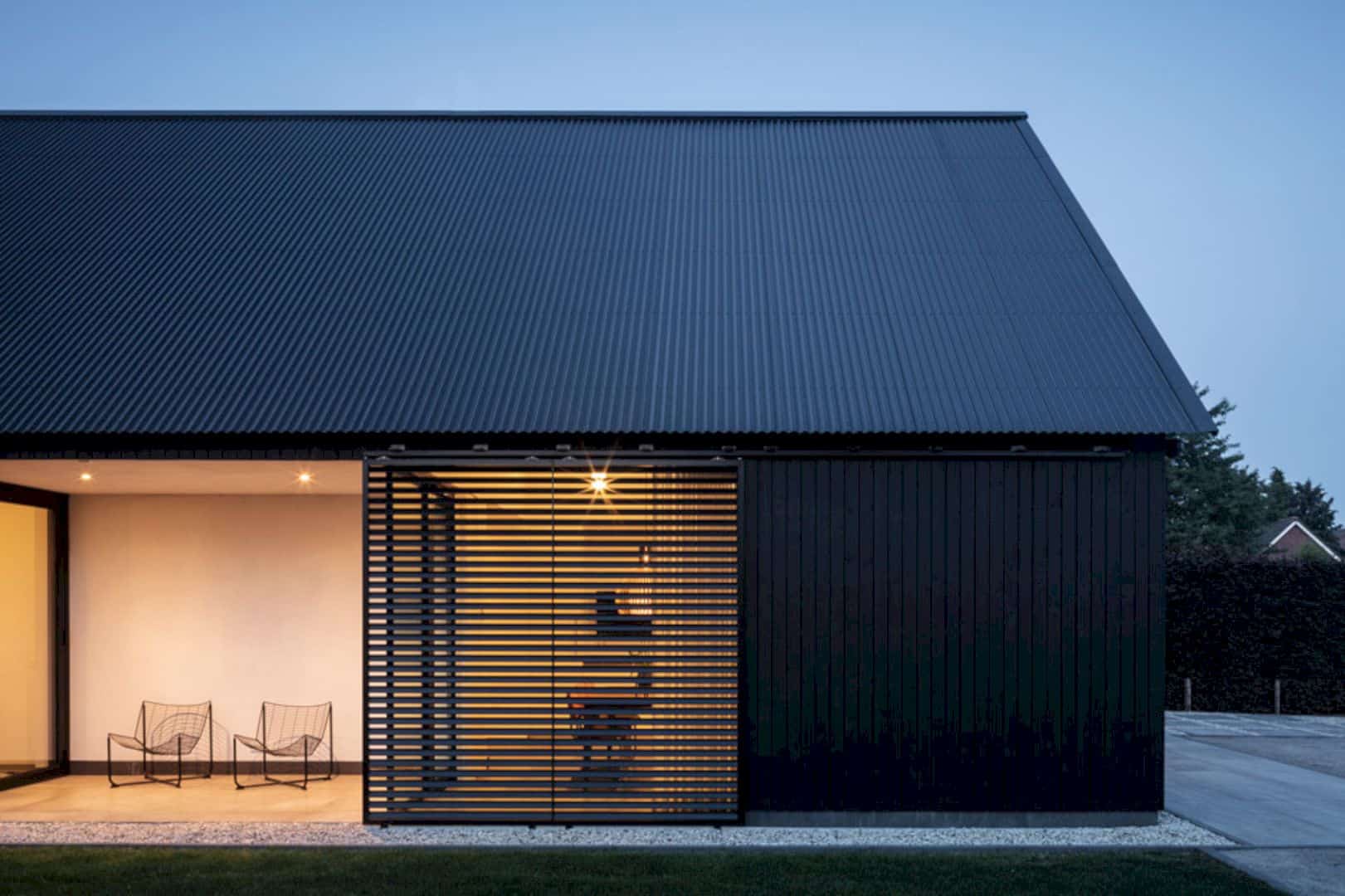
The connection of this barnhouse with its surroundings is in terms of the shape, color, and also materialization. Its building has black wooden cladding that derived partly from the traditional wooden barns in the area and clad in black wooden slats mostly. The roof is a corrugated steel roof that relates to the more recent barns, clad fully with corrugated steel.
Structure
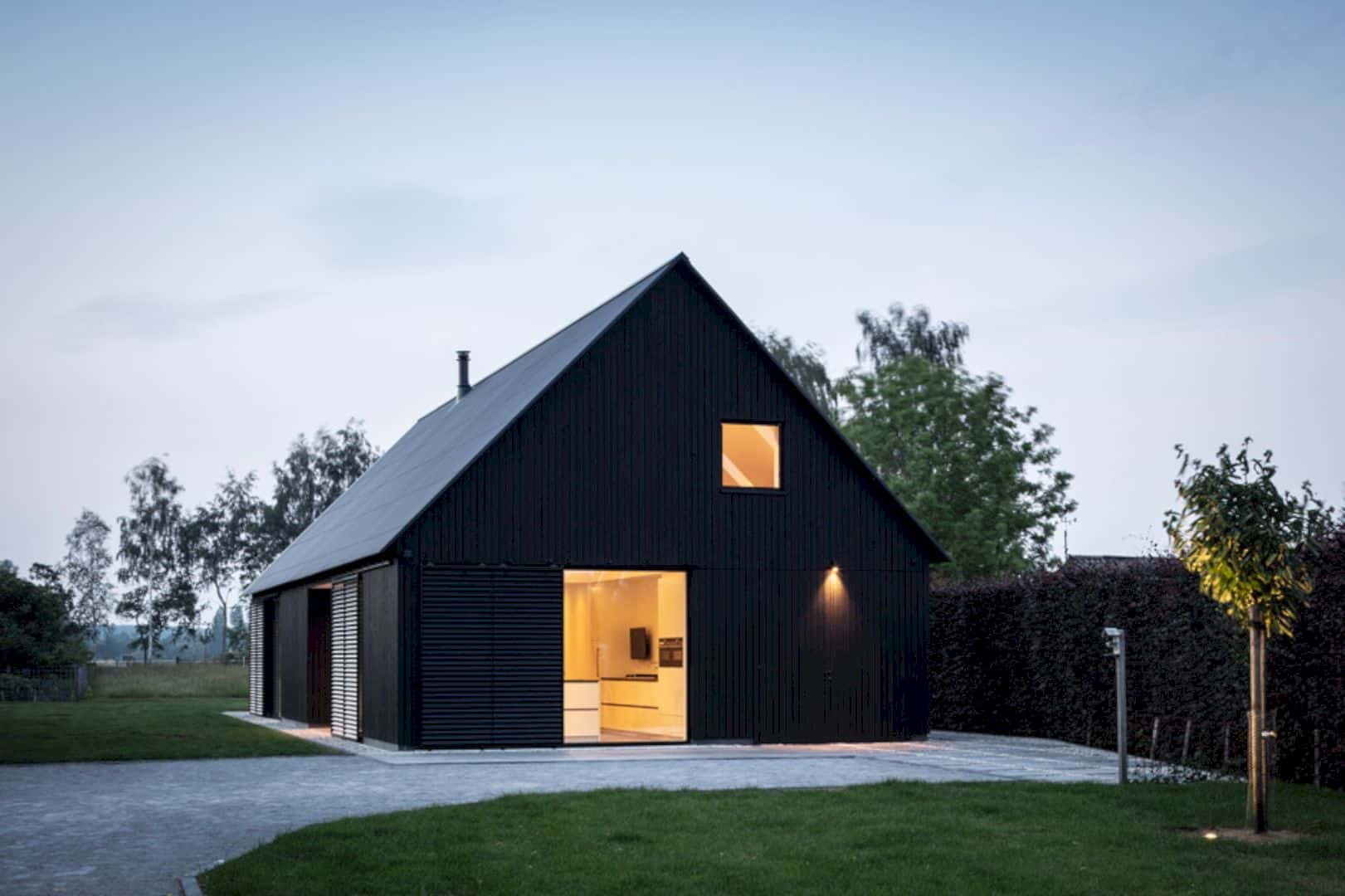
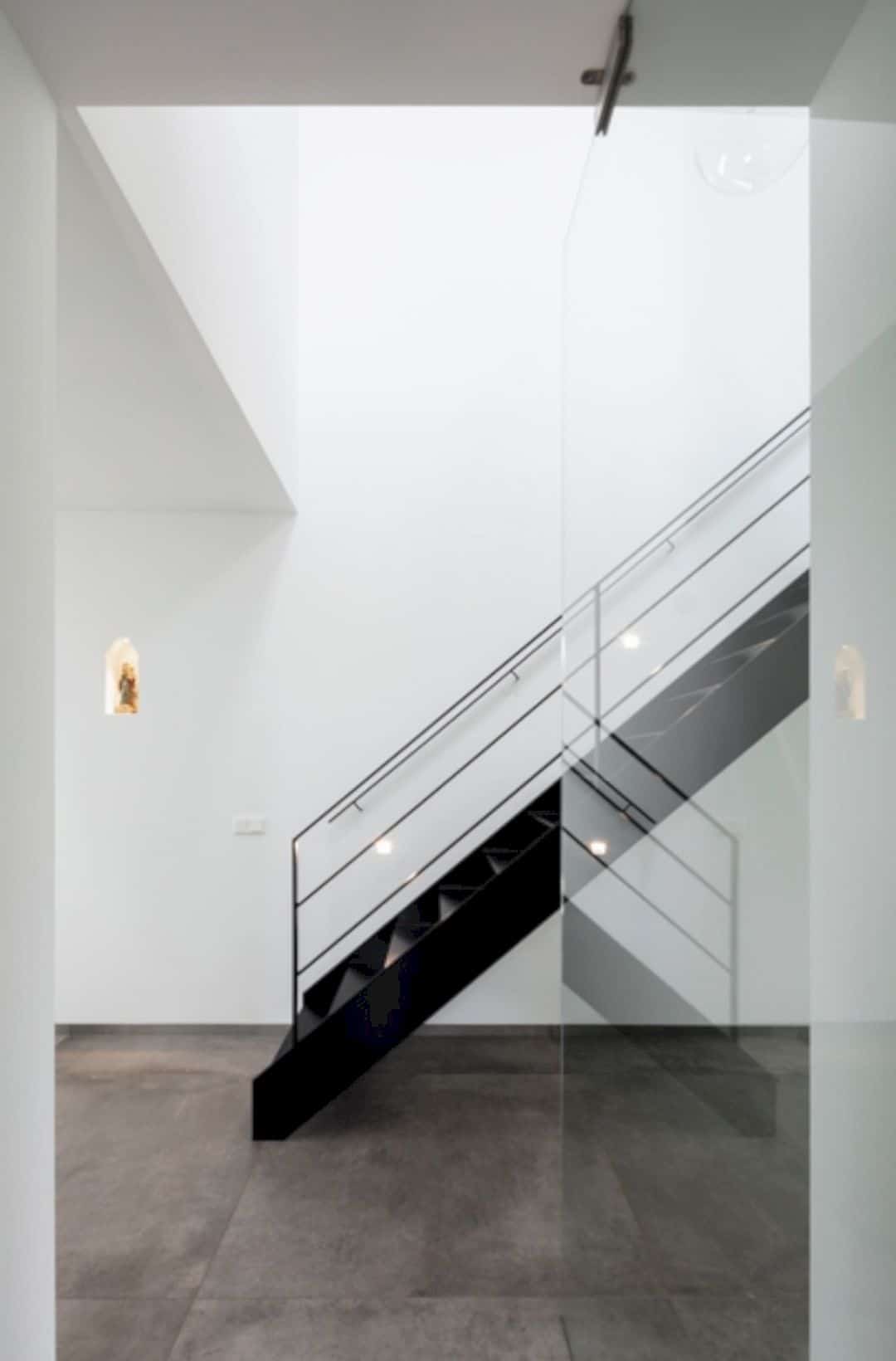
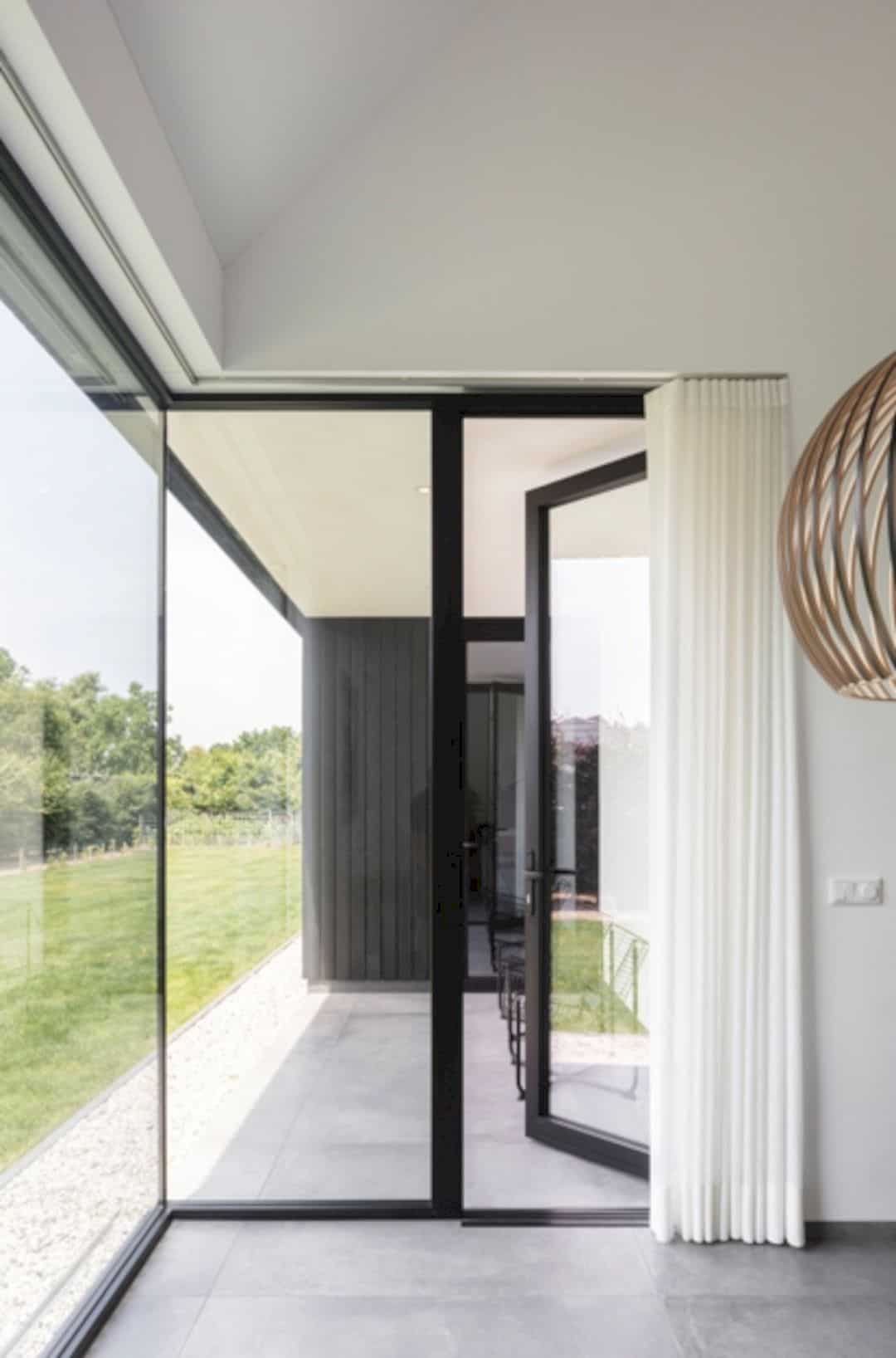
The combination of the materials is executed in black completely, making the barnhouse stands out as a strong building in the middle of the green landscape. The design of the sun blinds is described with the relationship to the archetypical barn based on the story high sliding doors in the traditional farmers’ barns. The texture becomes varies as well as the orientation.
Design
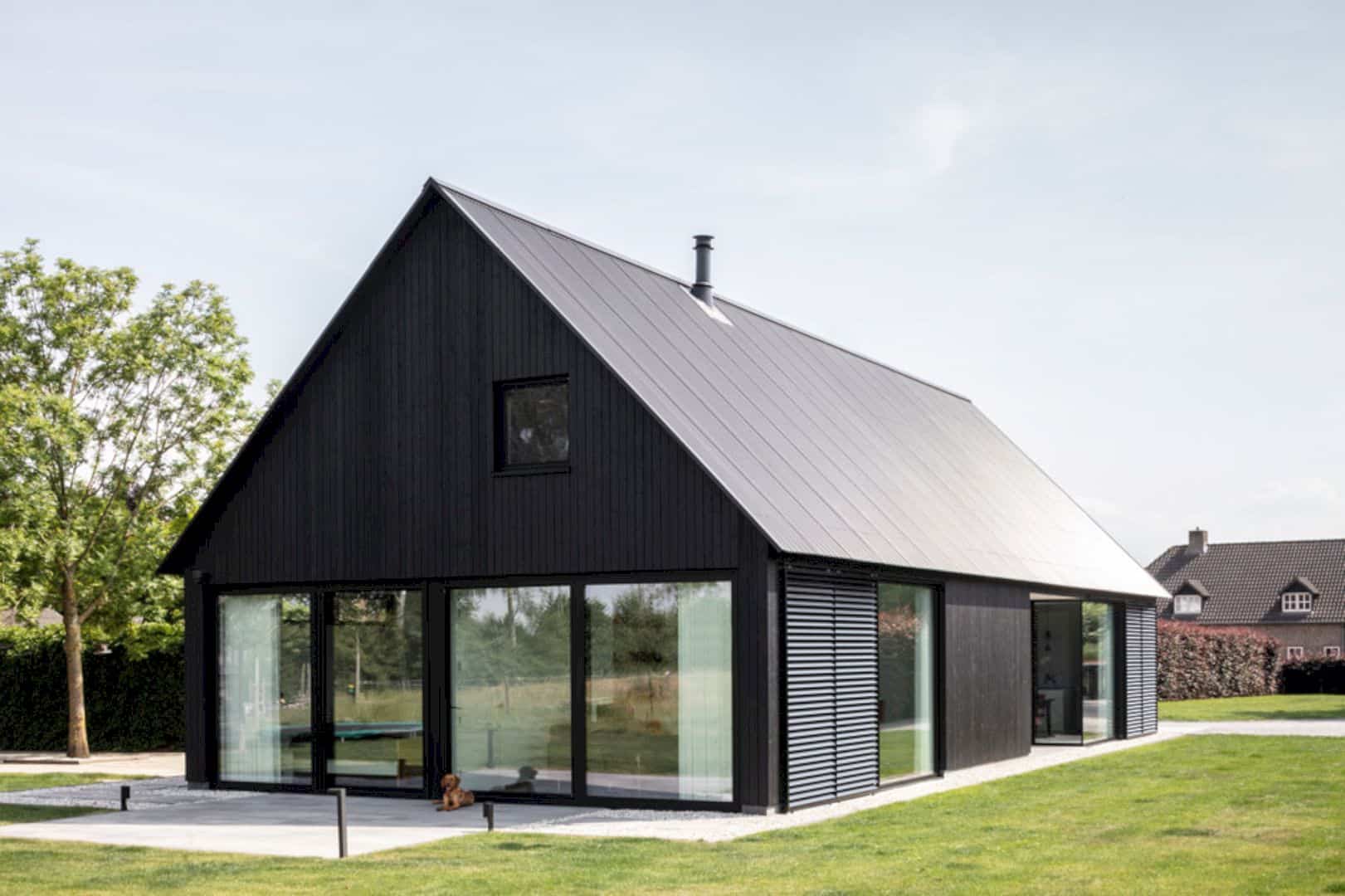
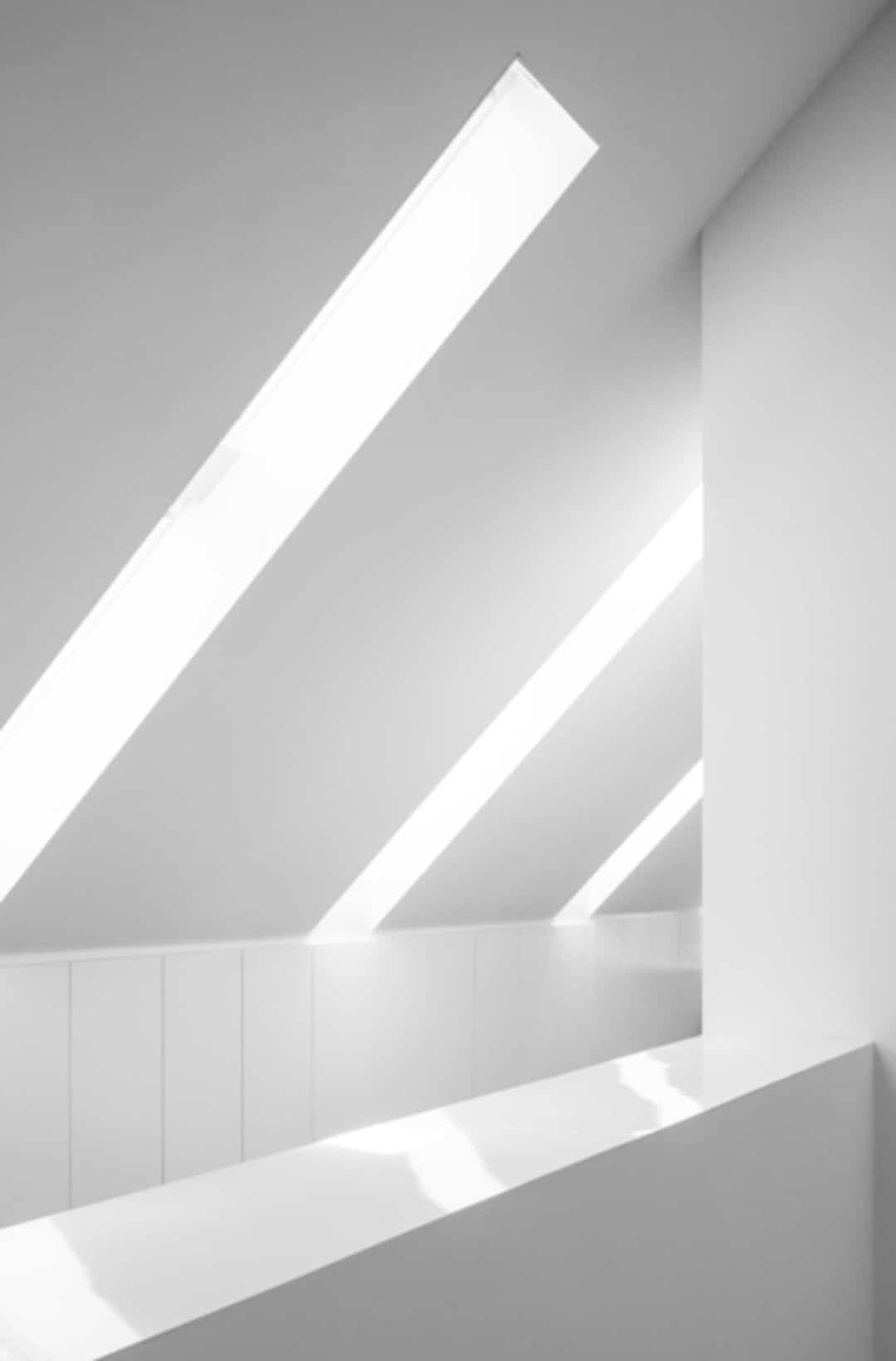
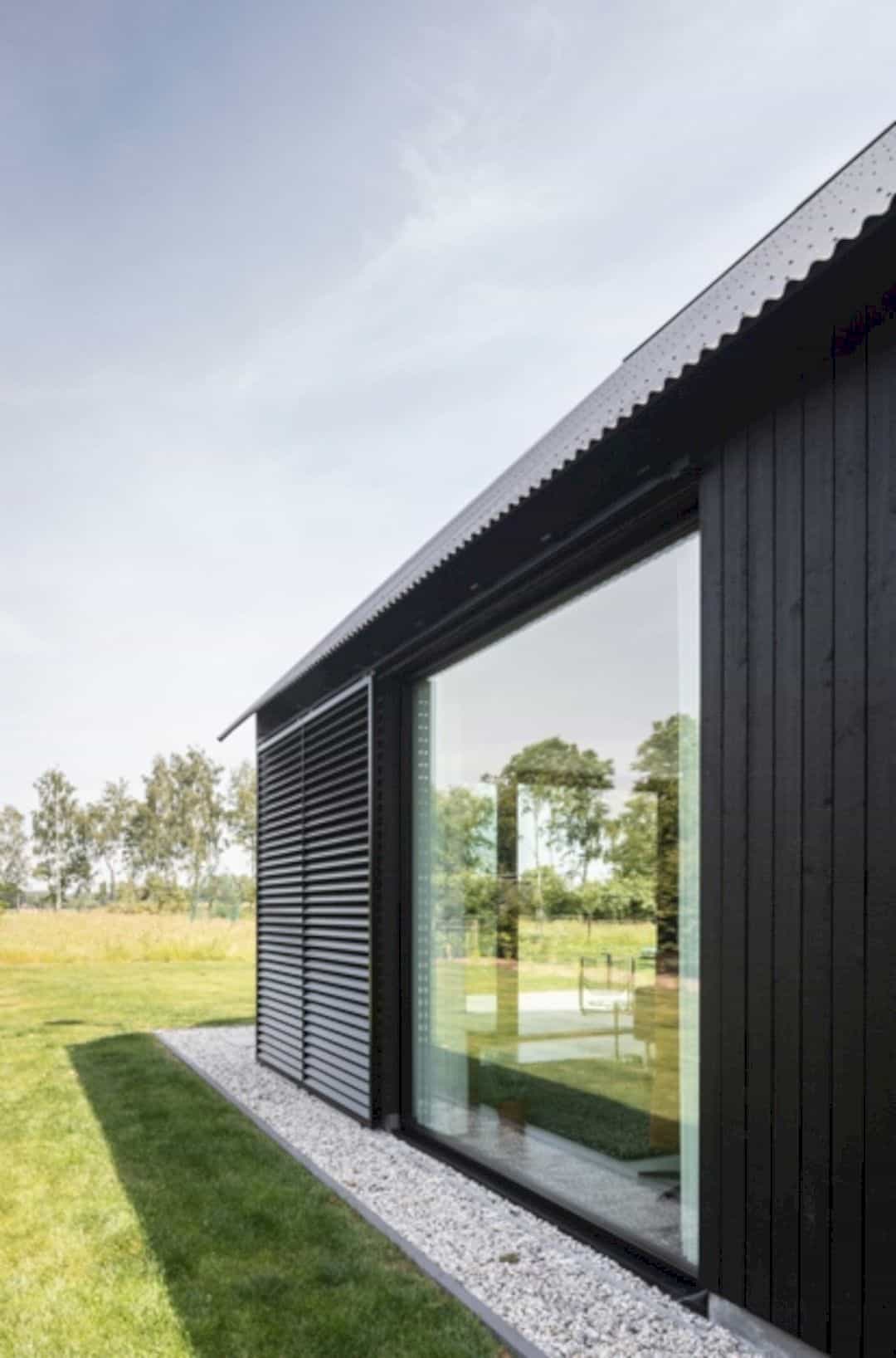
The important starting point in the design comes from the site experience with distinct dimensions. The house position on the plot also creates three visible different scenic experiences from the interior. The open connection to the access road at the front area, the complete openness of the field and the orchard at the rear and the more intimate and enclosed experience on the west side are instrumental in the design.
Floorplans
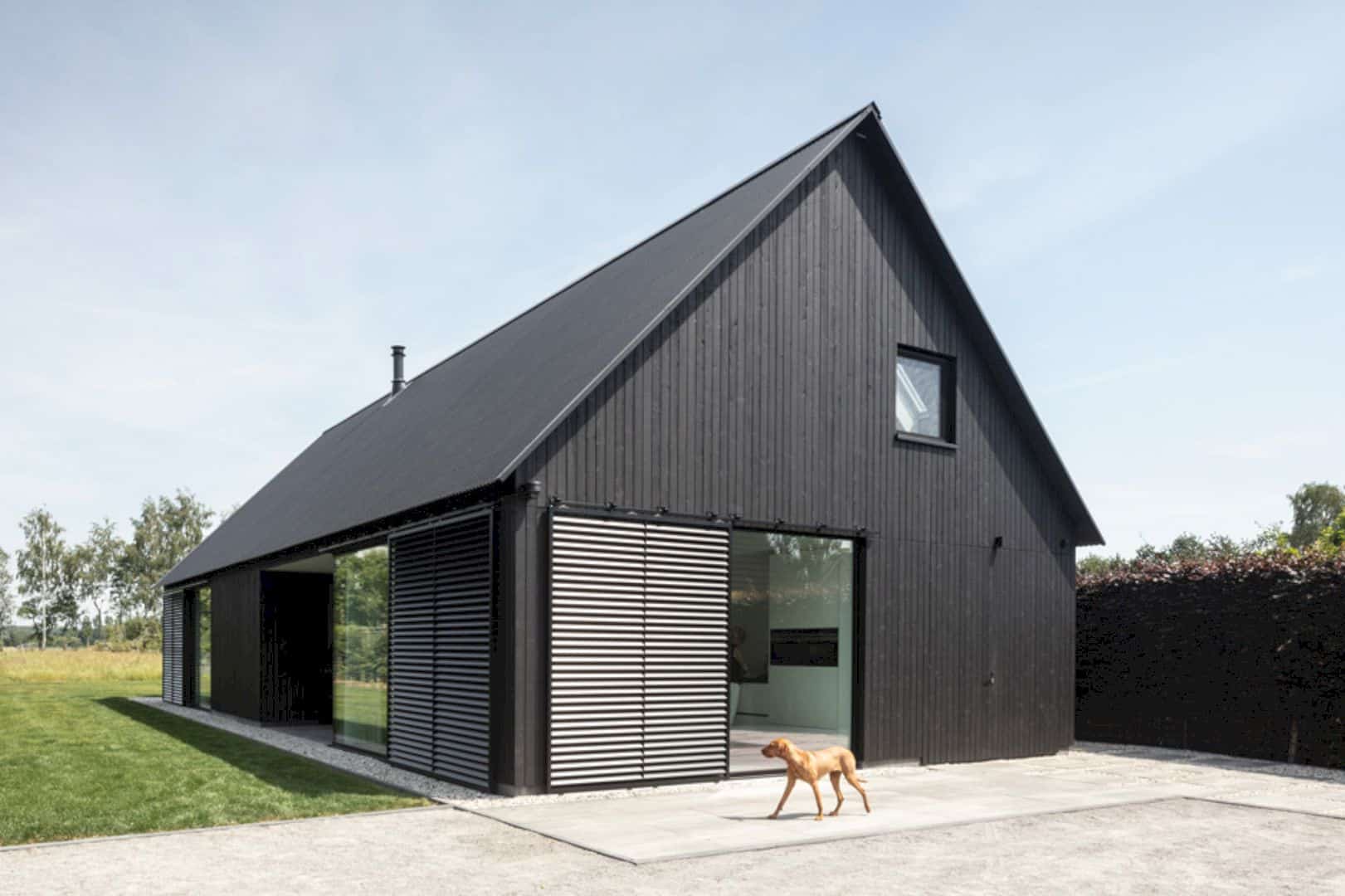
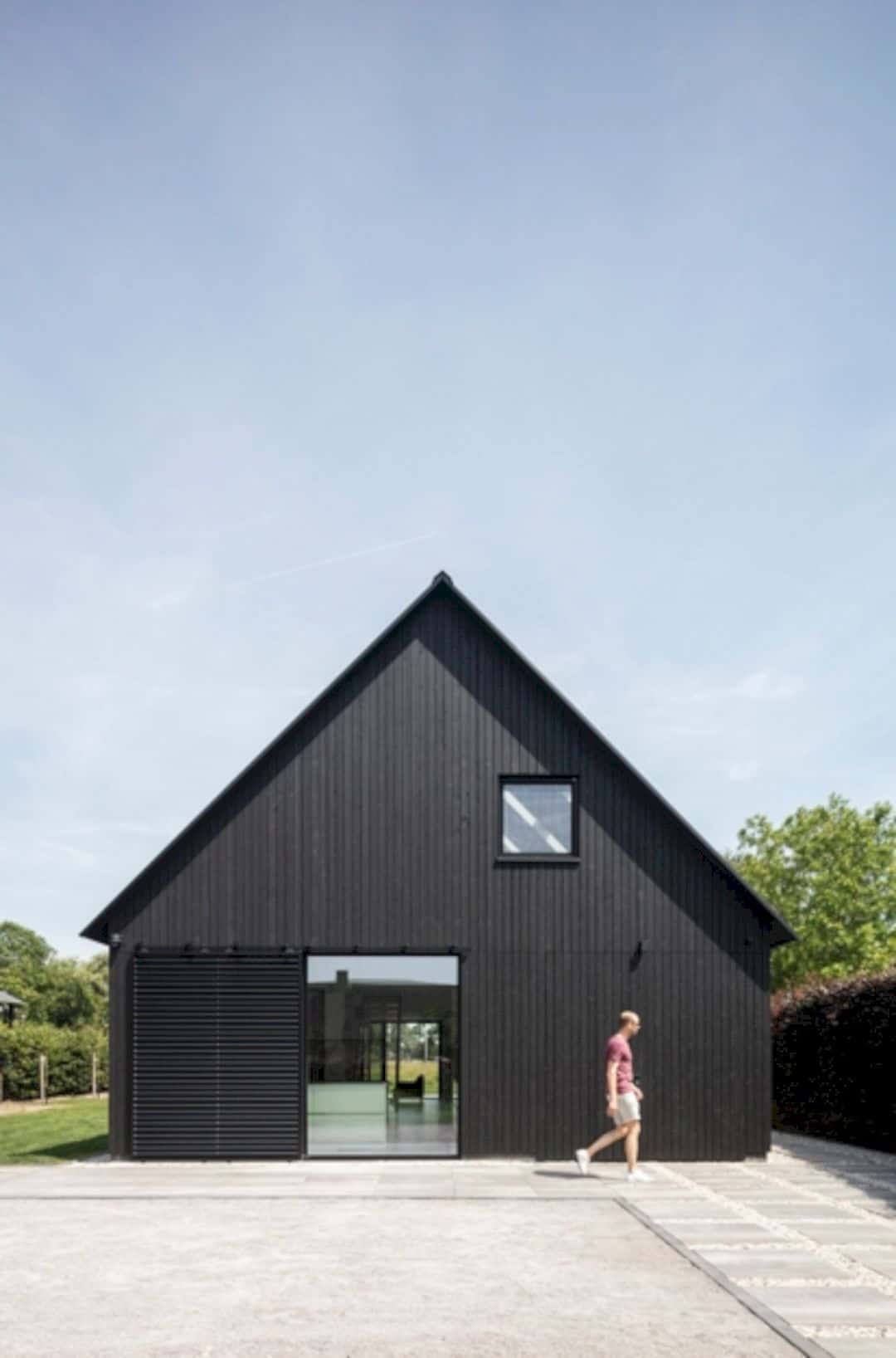
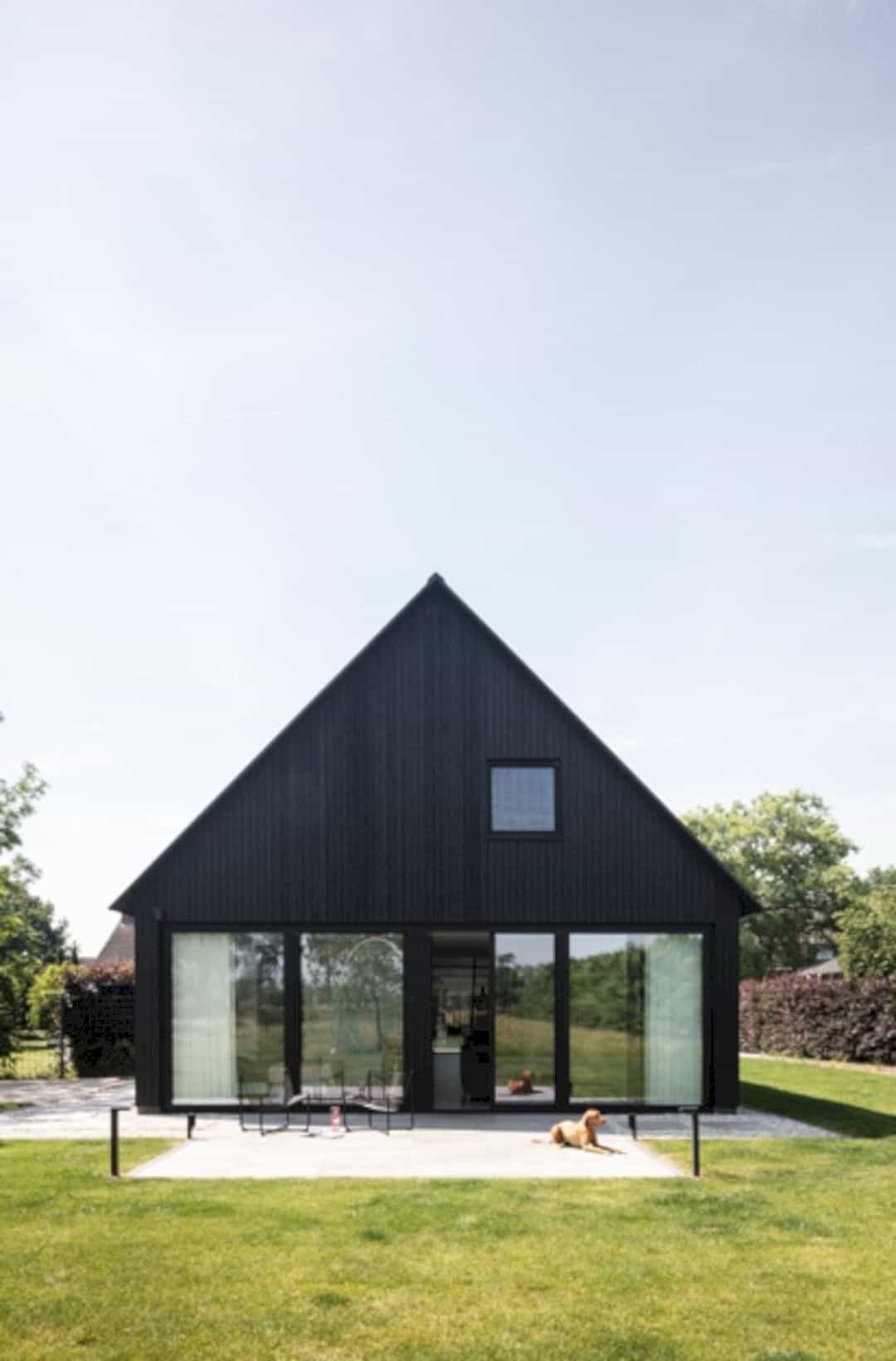
The complete living program is placed on the ground floor. Two bedrooms with an ensuite bathroom, a workspace, and a storage space can be found on the first floor. The longitudinal axis of the site functions as a connecting element to the living spaces such as the master bedroom, living room, and kitchen. This barnhouse is designed to be life-cycle resistant to provide the most comfortable living place ever.
Discover more from Futurist Architecture
Subscribe to get the latest posts sent to your email.

