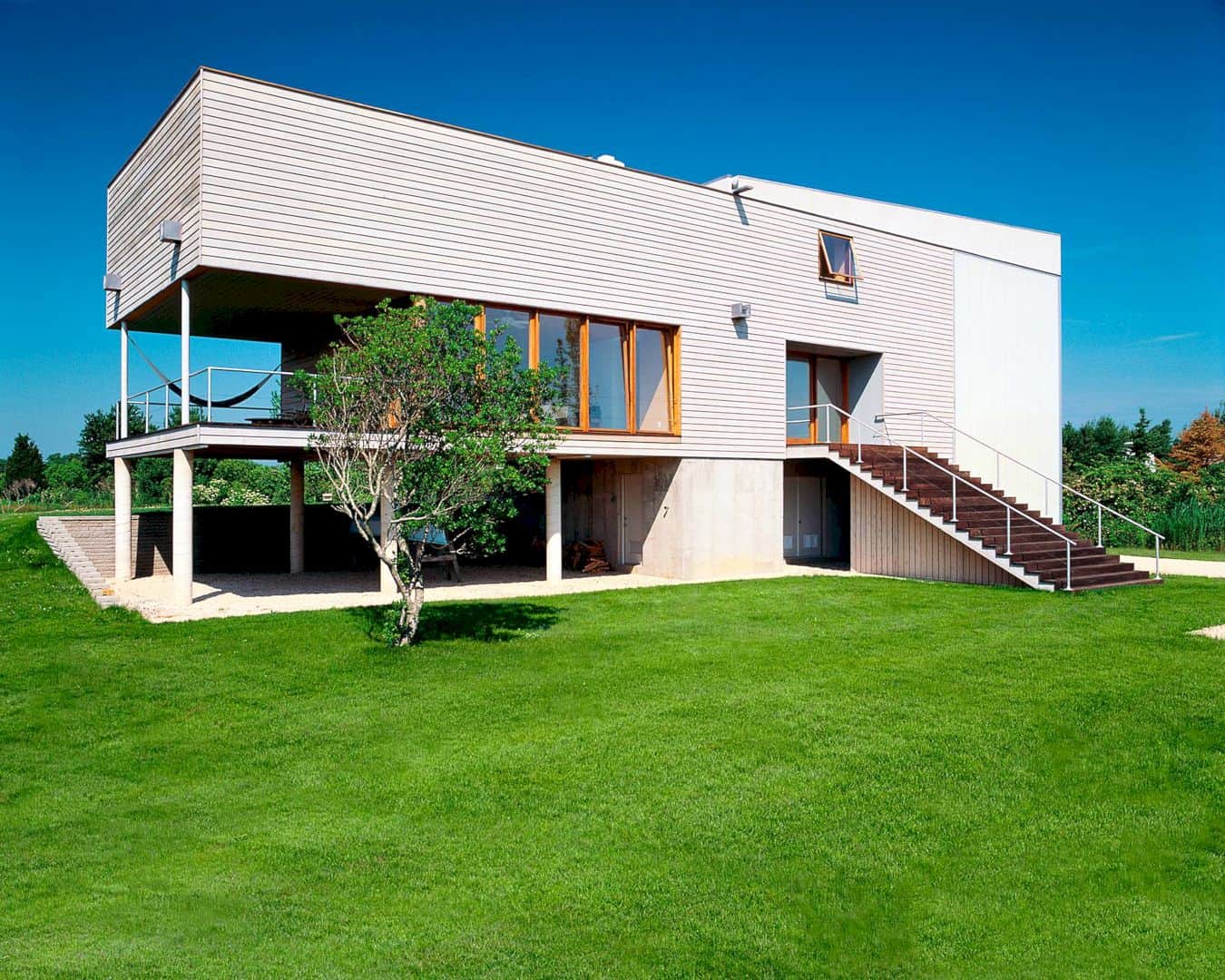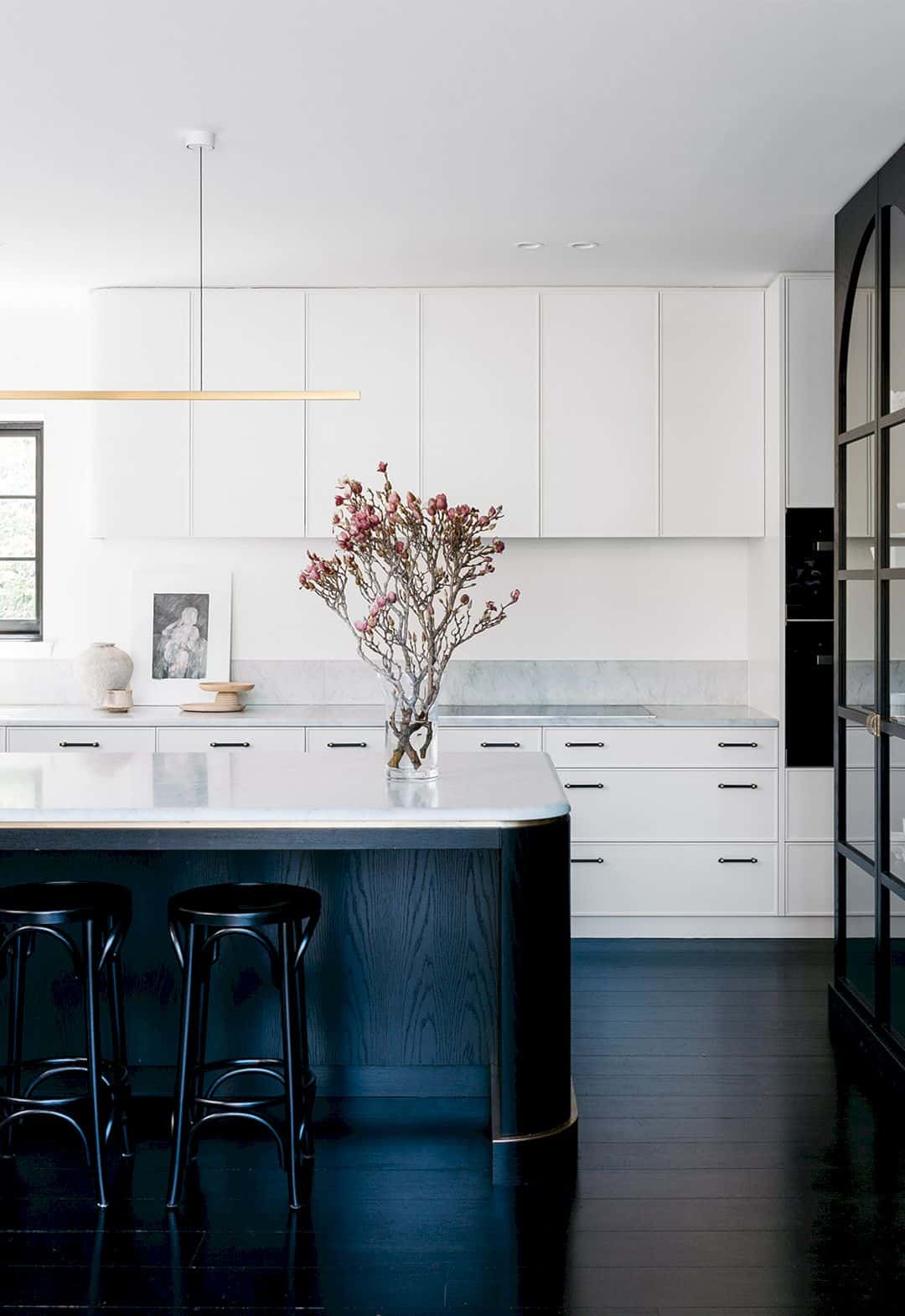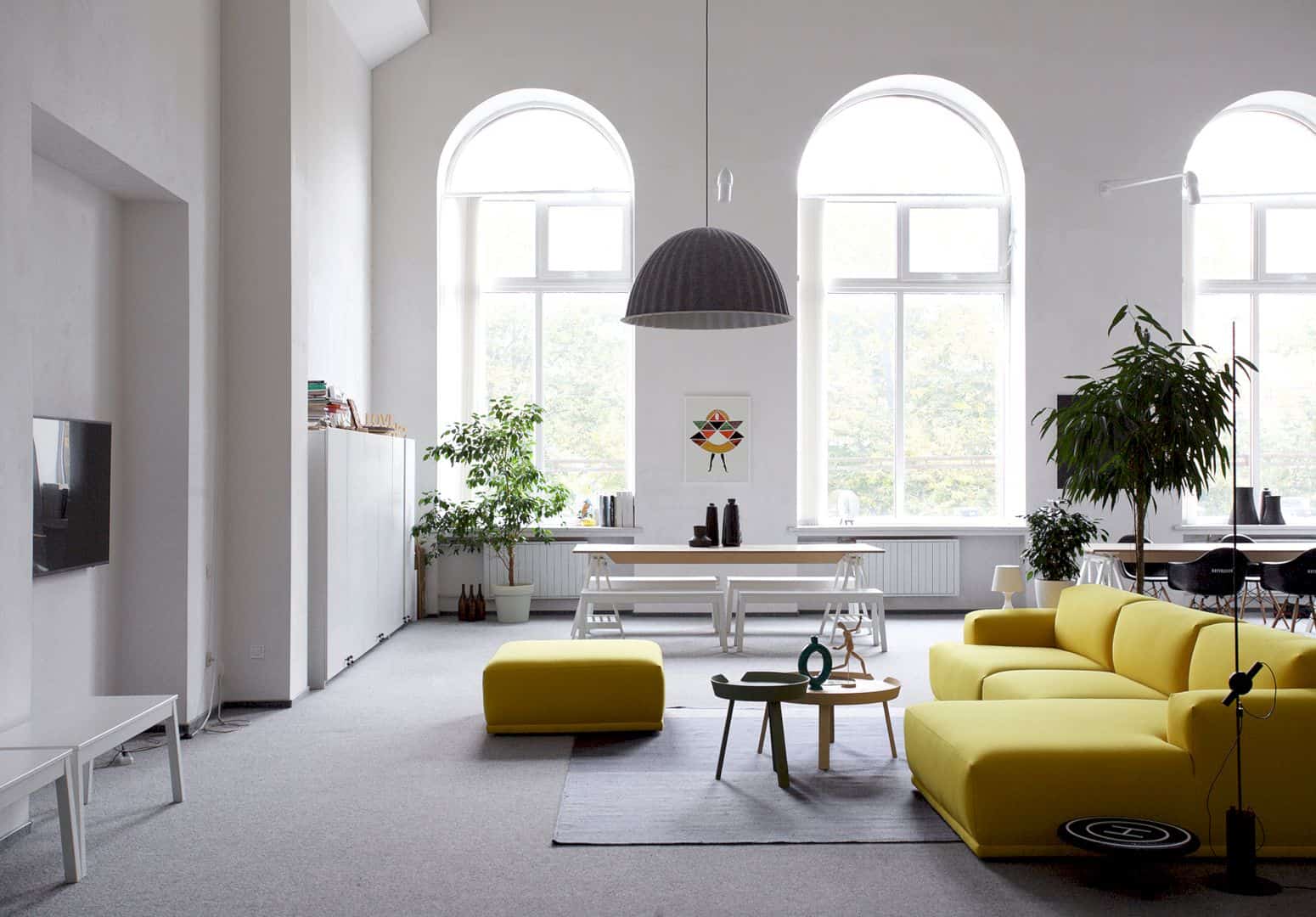This design project is about an apartment with a need for functional space and a connection to the surroundings. Designed by Architecture Saville Isaacs, Fluid Apartment sits on an iconic location with iconic views too. The design intent for this project is transforming a constricted, gloomy city apartment into the best place for living with its large open, light-filled space.
Structure
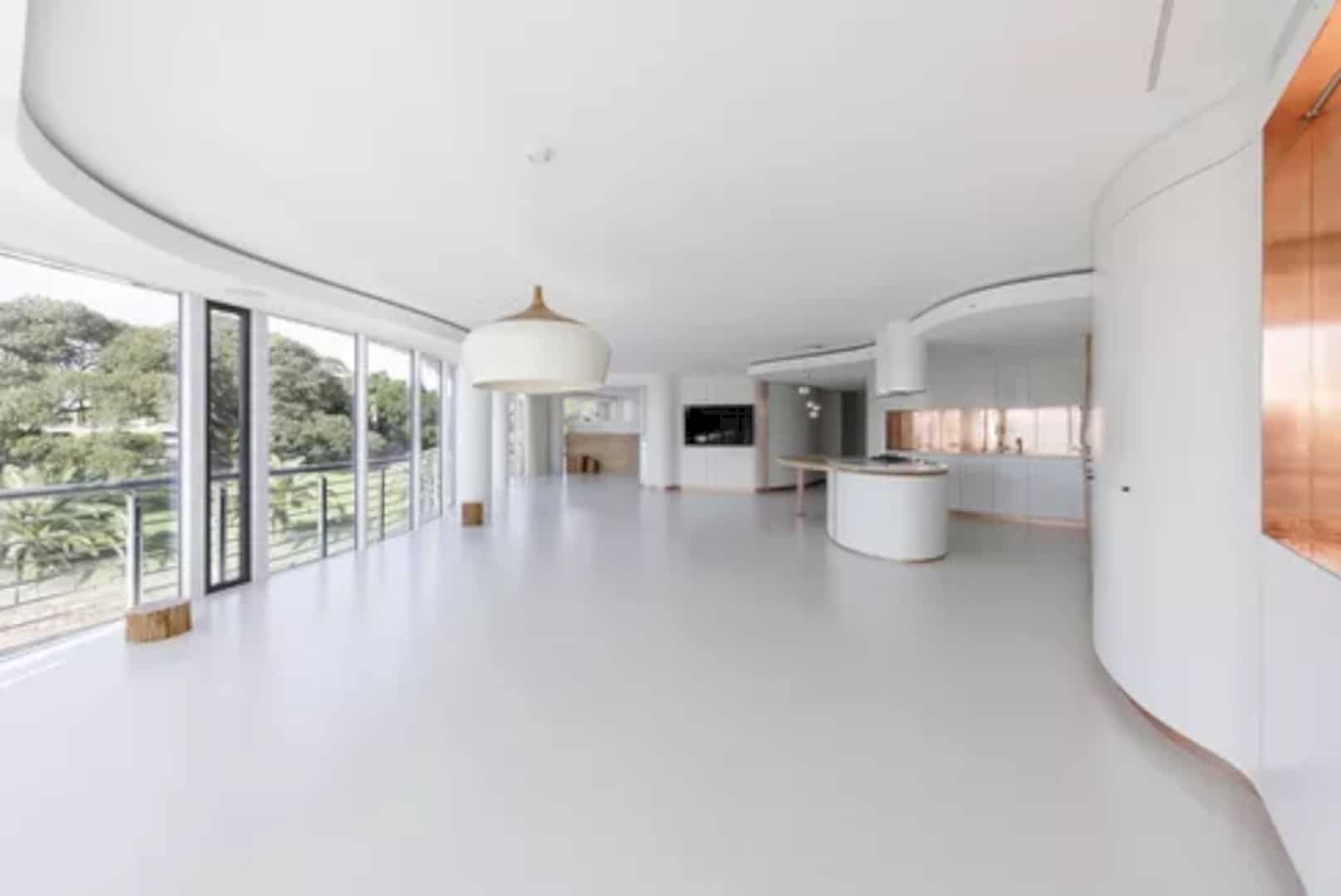
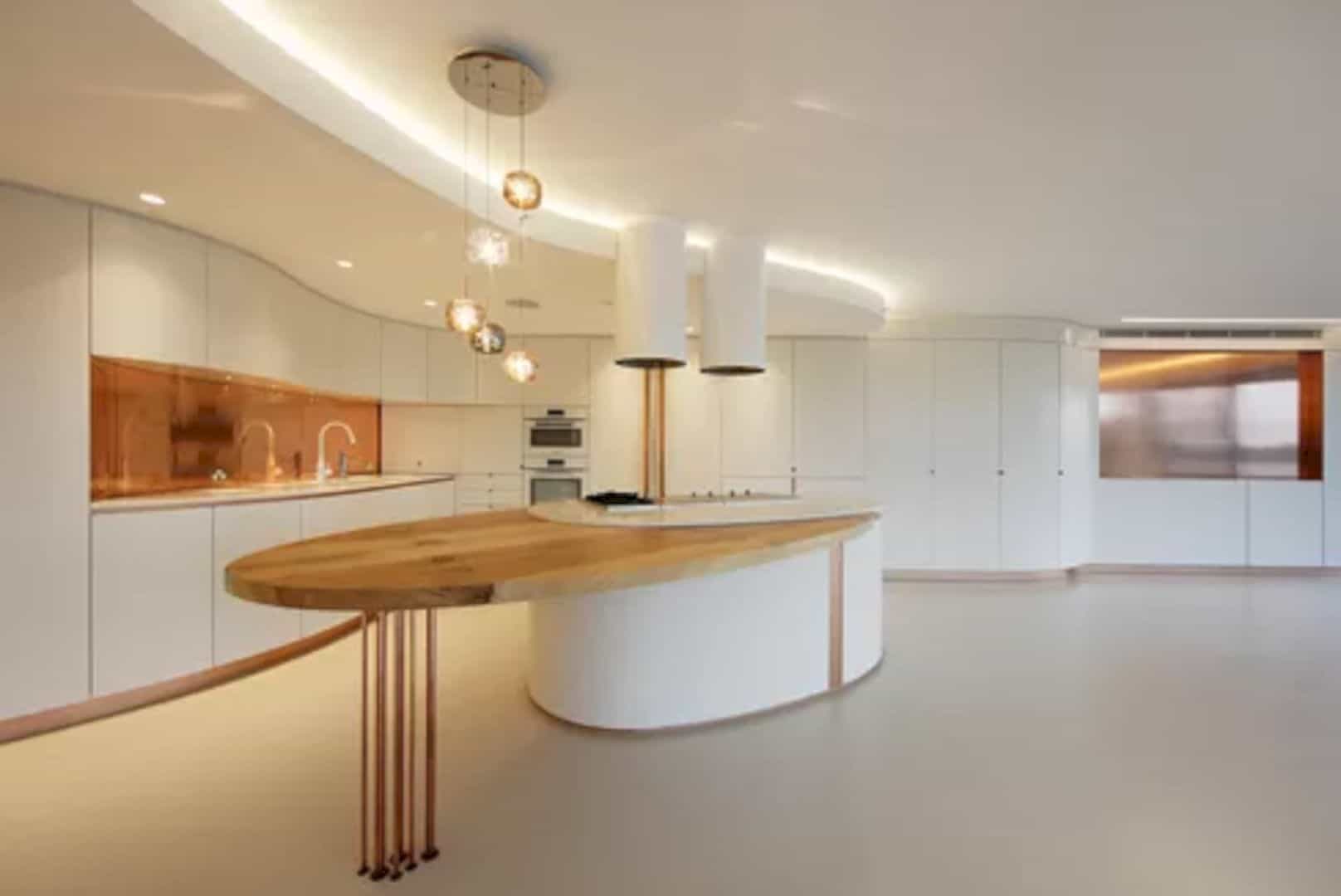
Some fluid curvilinear joinery pods are inserted within the apartment gutted existing shell. Those pods are used to house the wet areas and also sculpting the apartment space. In the joinery, some soft curves are a good response to the curved facade and the view. While the fluid curves can create a journey starts from the entrance into a unified light-bathed living “public’ zone.
Zones
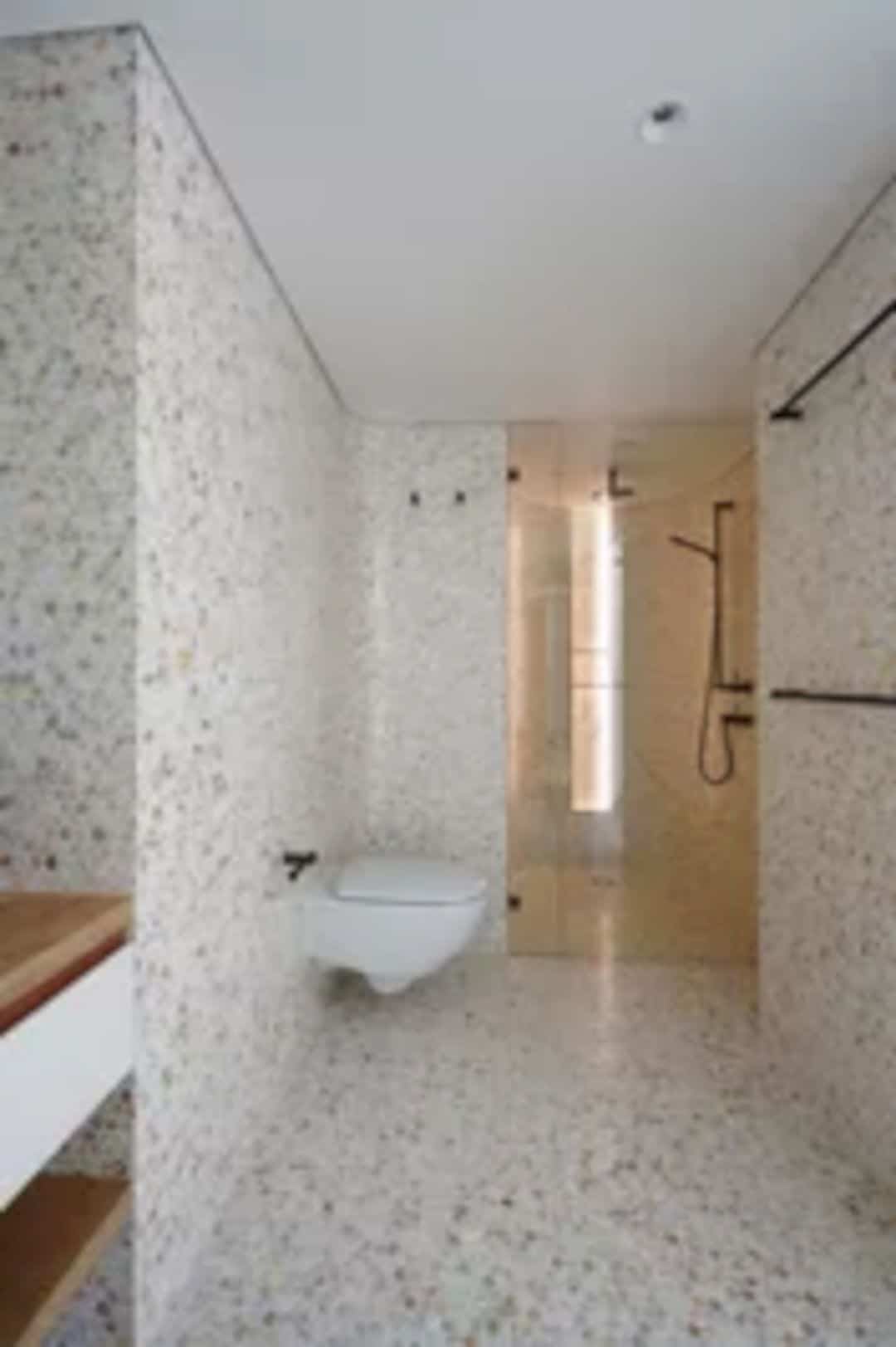
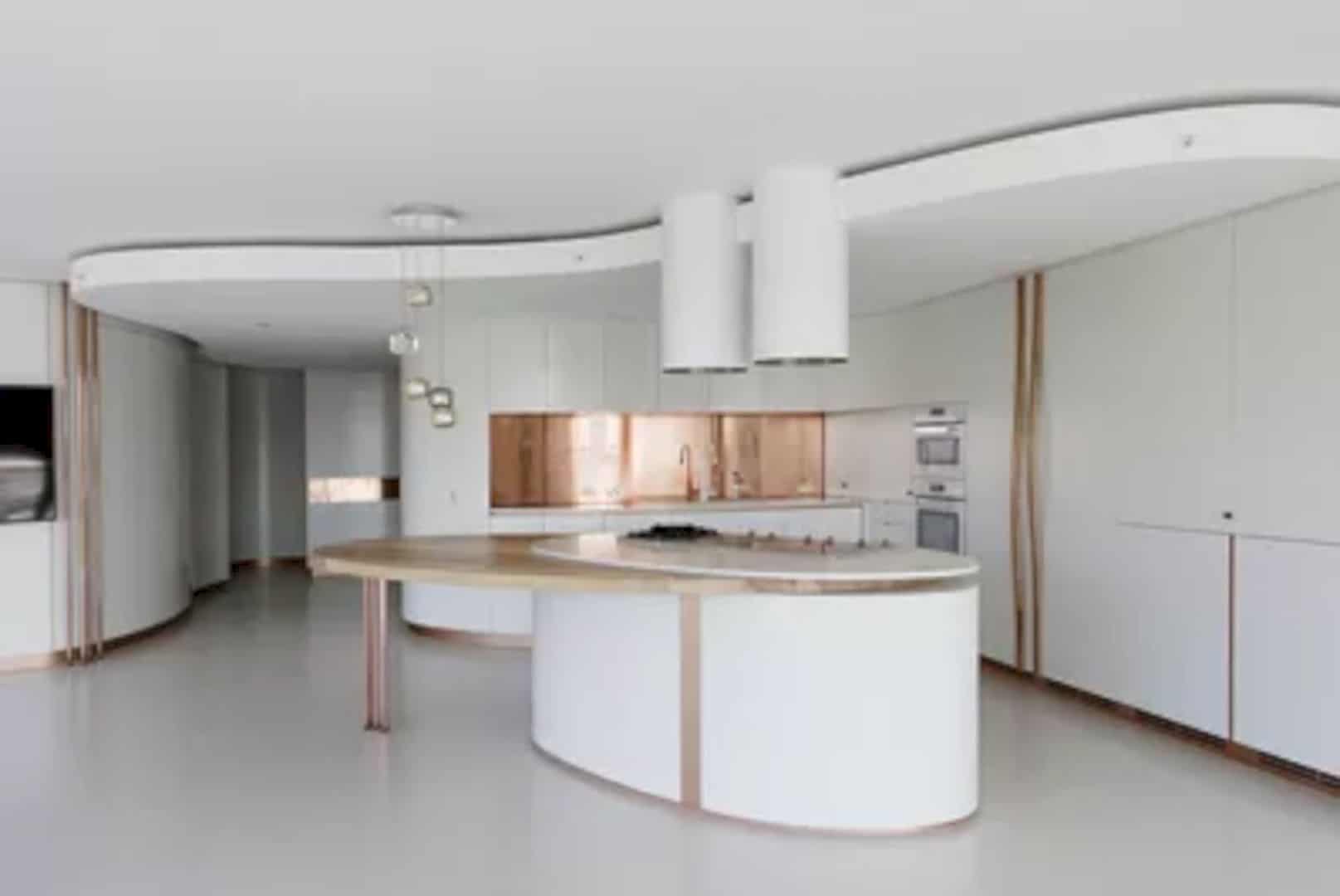
The kitchen, dining, and living area are accommodated by a generous ‘public’ zone. There is also a ‘private’ zone located on the rear side of the apartment as for the dressing room/study, more personal use- bedroom, and bathrooms. Now, the apartment outward-looking space is redesigned using some tools of materials, form, and sculpting light.
Challenge
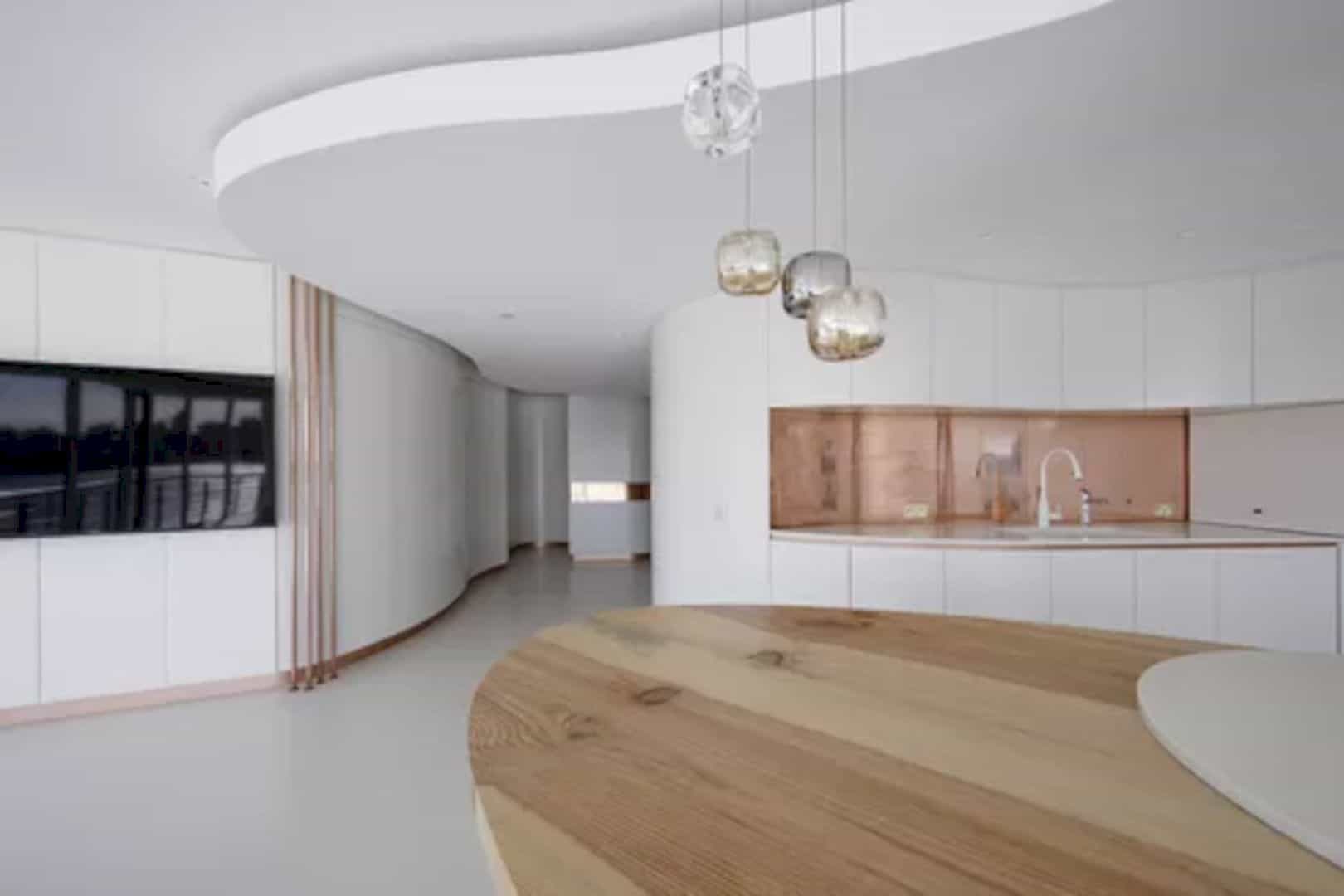
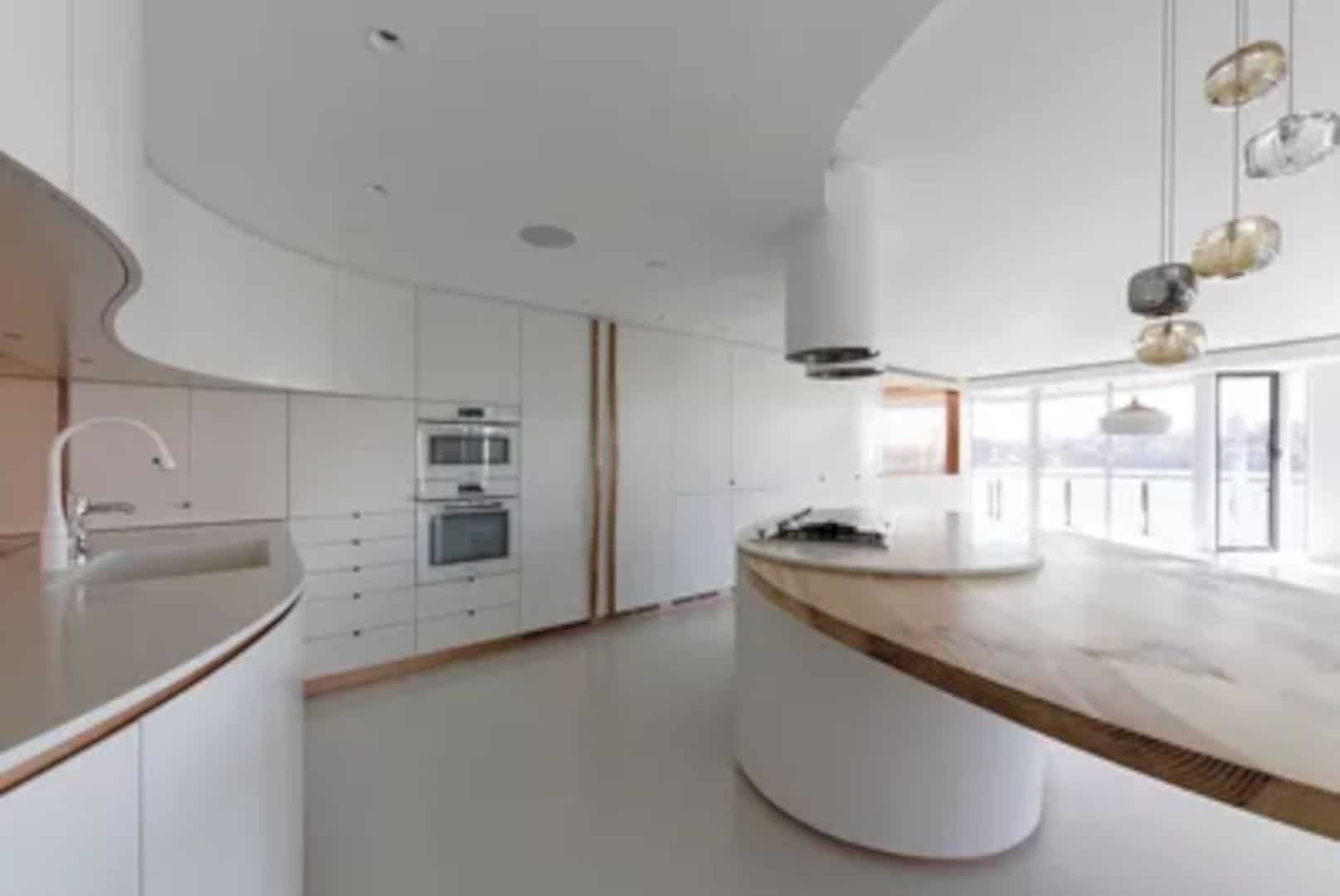
The architect transforms this apartment into a spacious, unified light-filled vessel for living. There are also many challenging technical difficulties but the sensuous fluidity and a peaceful backdrop of the apartment space has emerged. With the understated and subtle details. the calm ambiance can be brought into the apartment easily.
Design
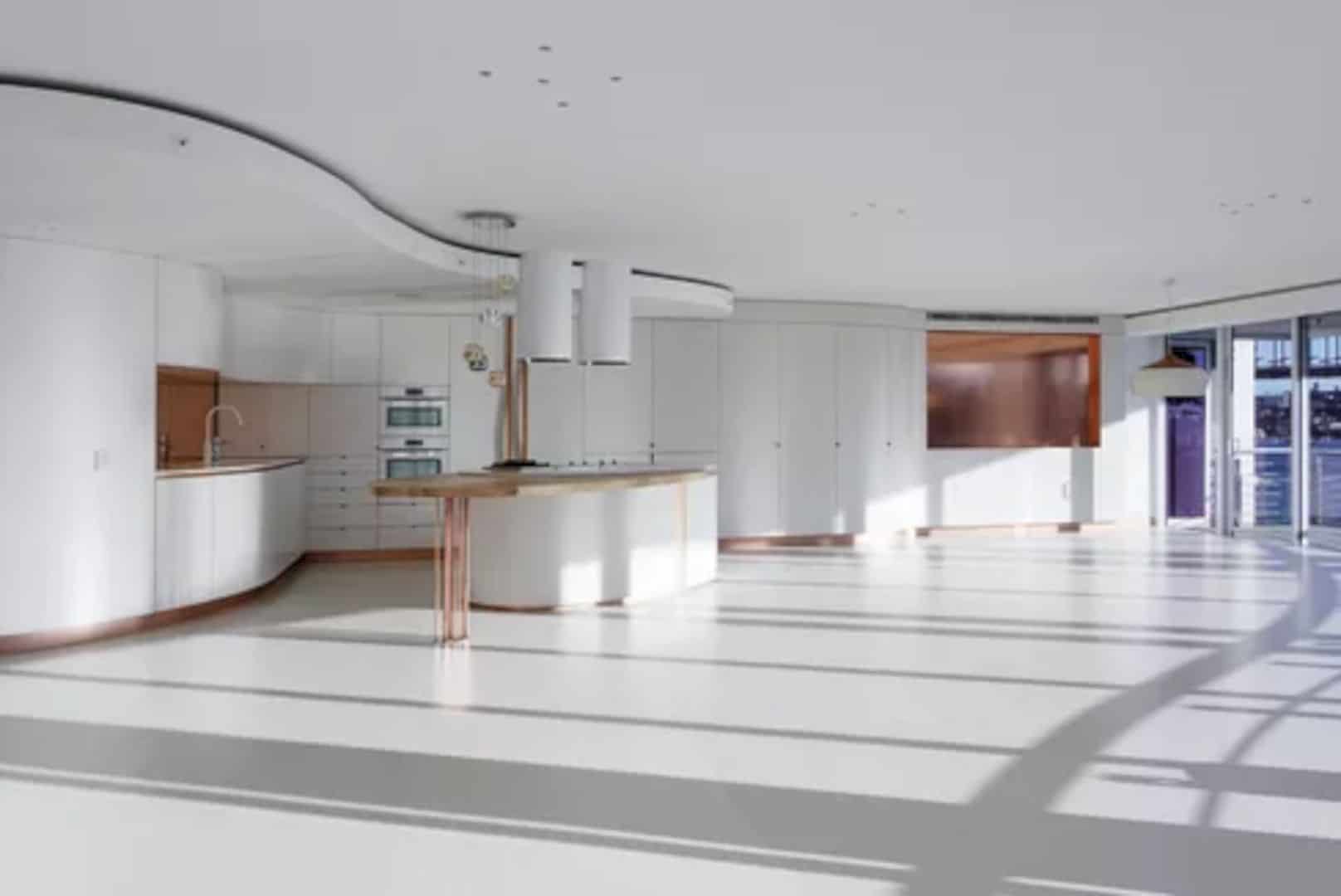
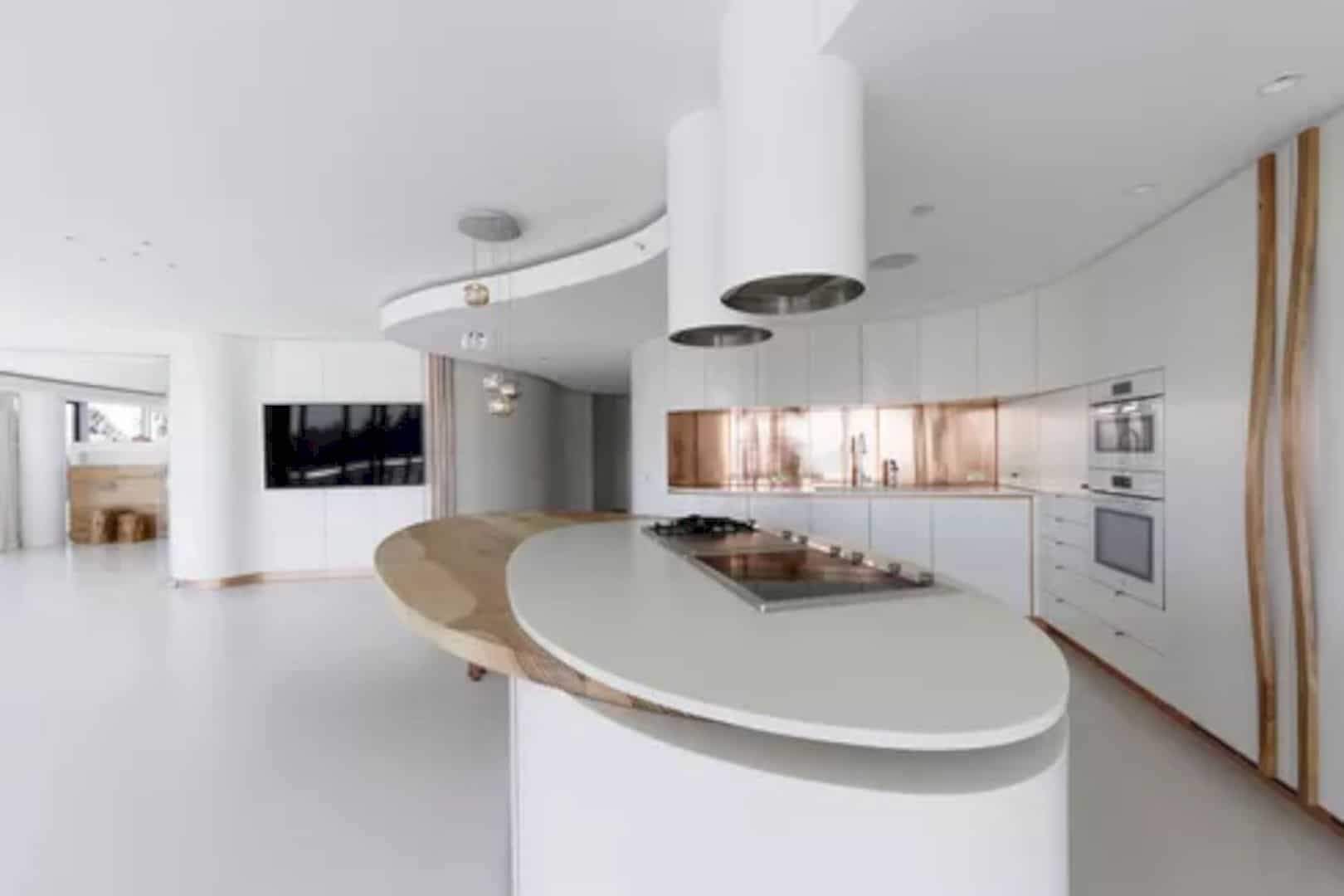
The walls have an organic design not only plays as a space divided but also a feature which is artistic that can enhance the apartment fluidity. It can morph into a shelf or a table, marrying the aesthetic style with the function. The design is also used to create a contemporary, luxury residence with accessibility and comfort for the couple who looks for a personal retreat.
Materials
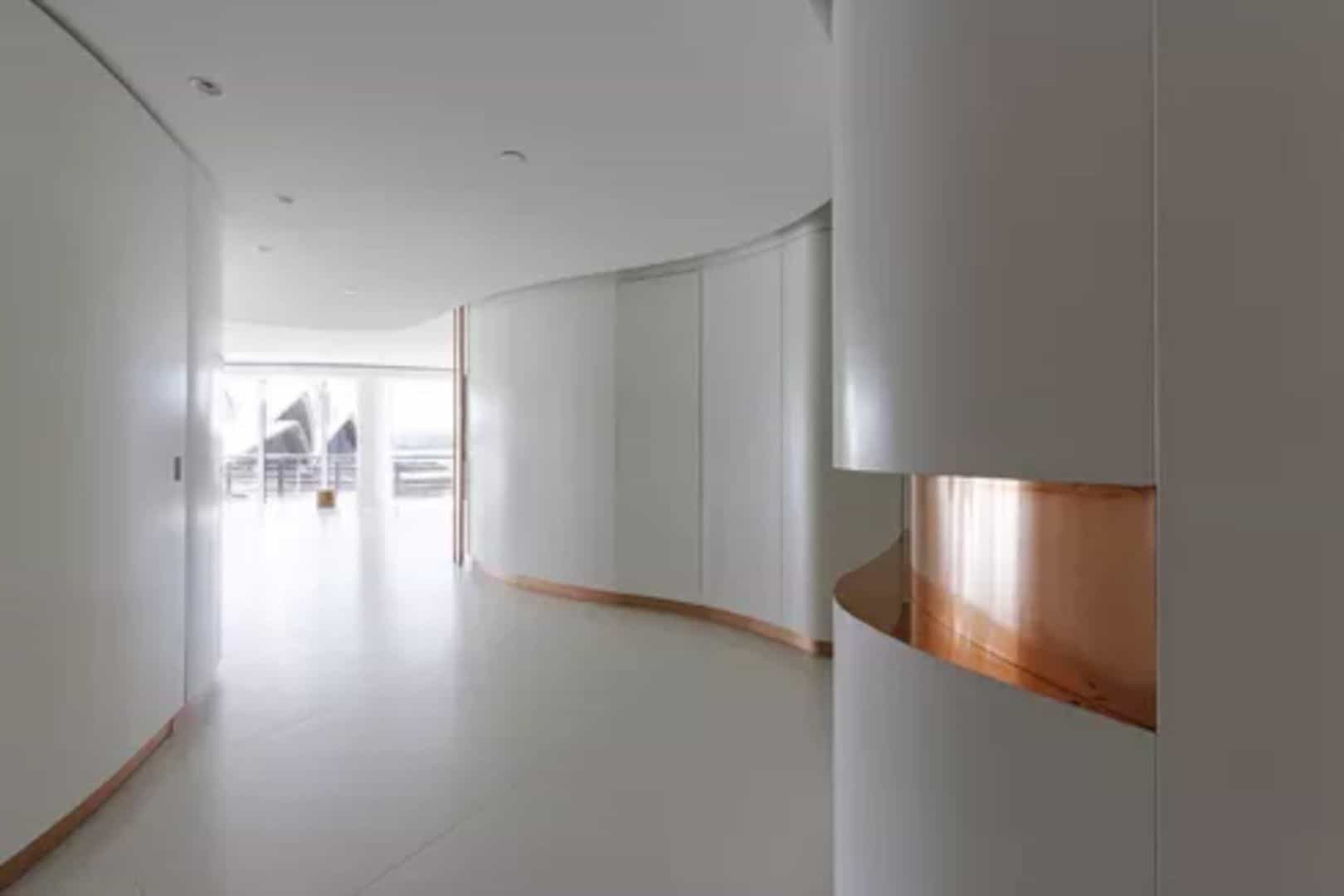
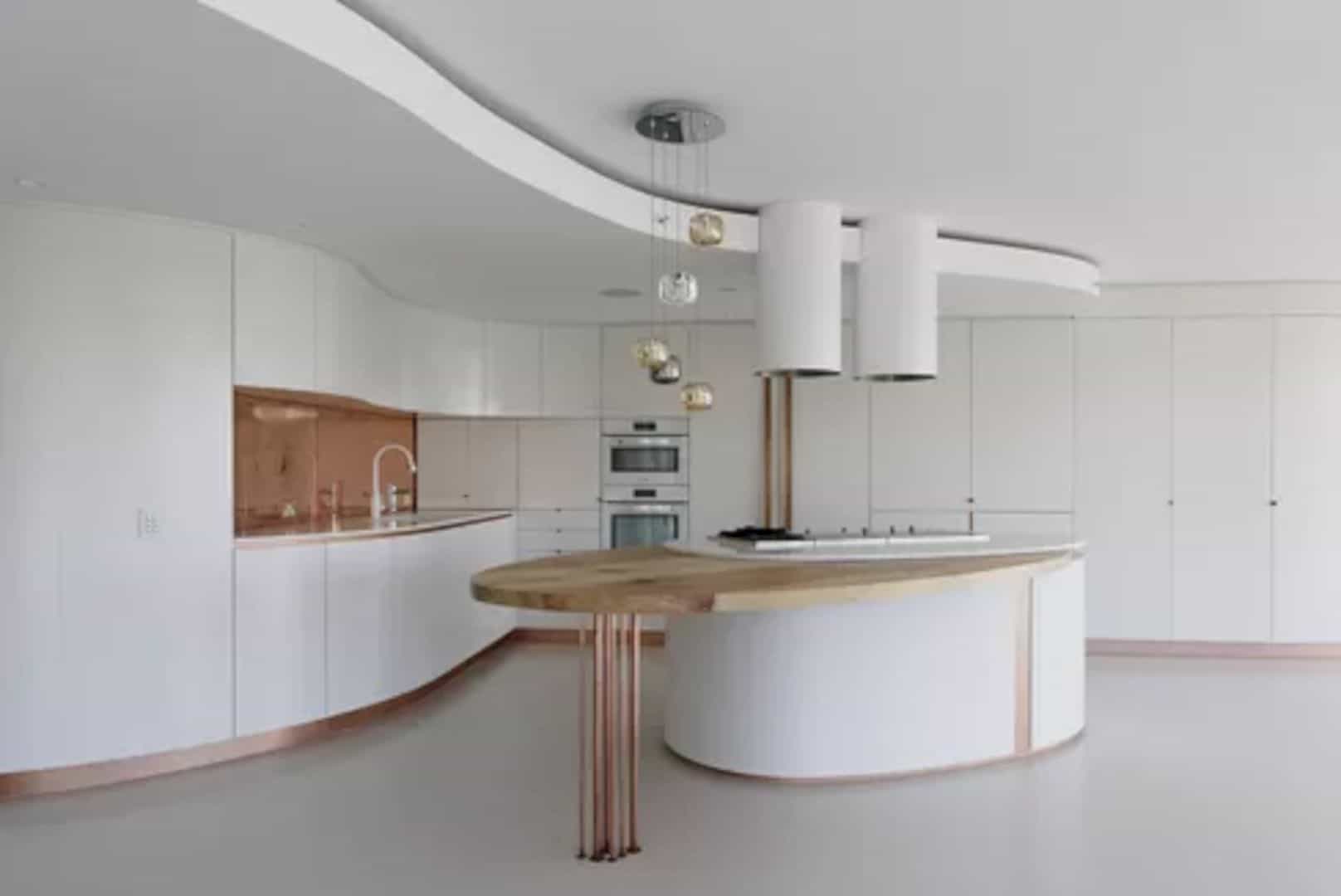
The creamy white palette is chosen to create a design openness and also prevent some existing low ceilings. Solid timber and copper highlights can bring contrast and richness look to the white spaces with its urban setting. The apartment walls are lined by some curved panels to hide the storage and also expand it into a wardrobe and kitchen. While a warm glow comes from the recessed copper skirtings.
Fluid Apartment
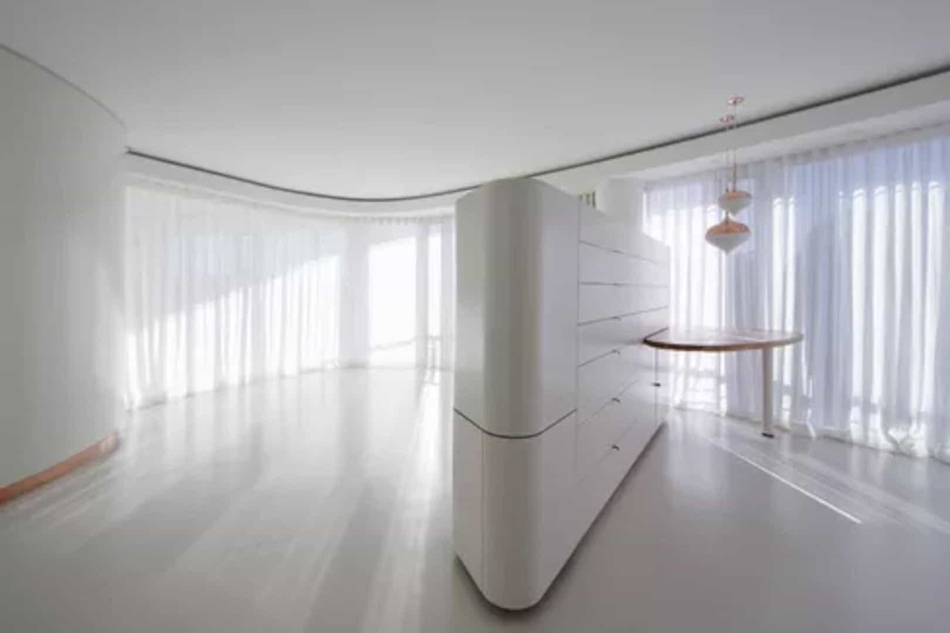
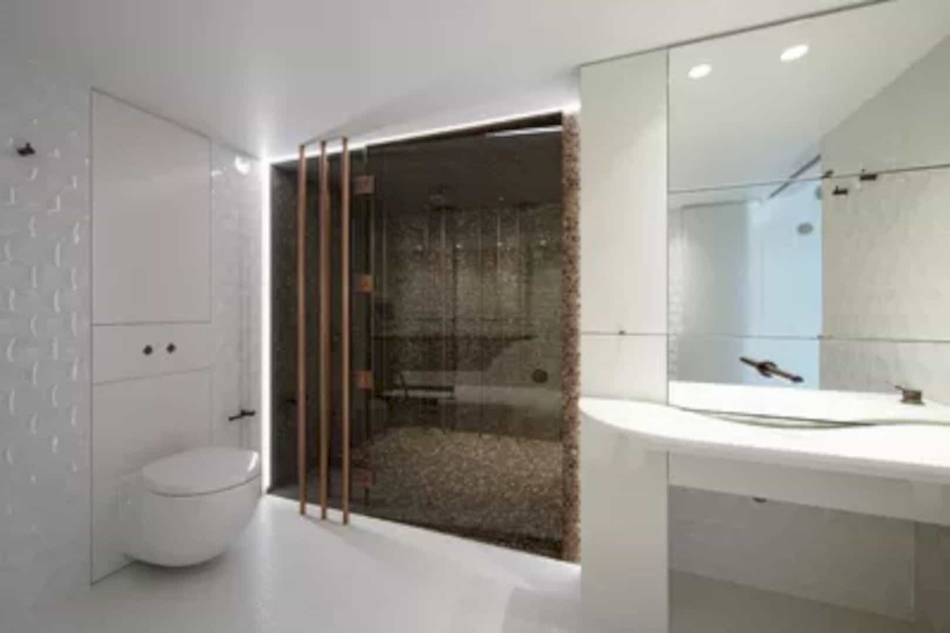
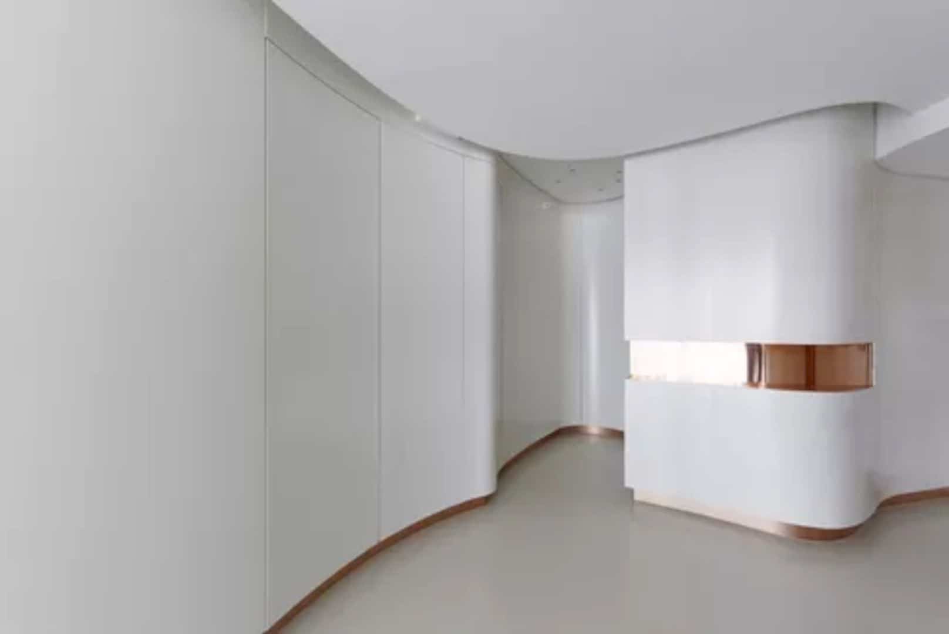
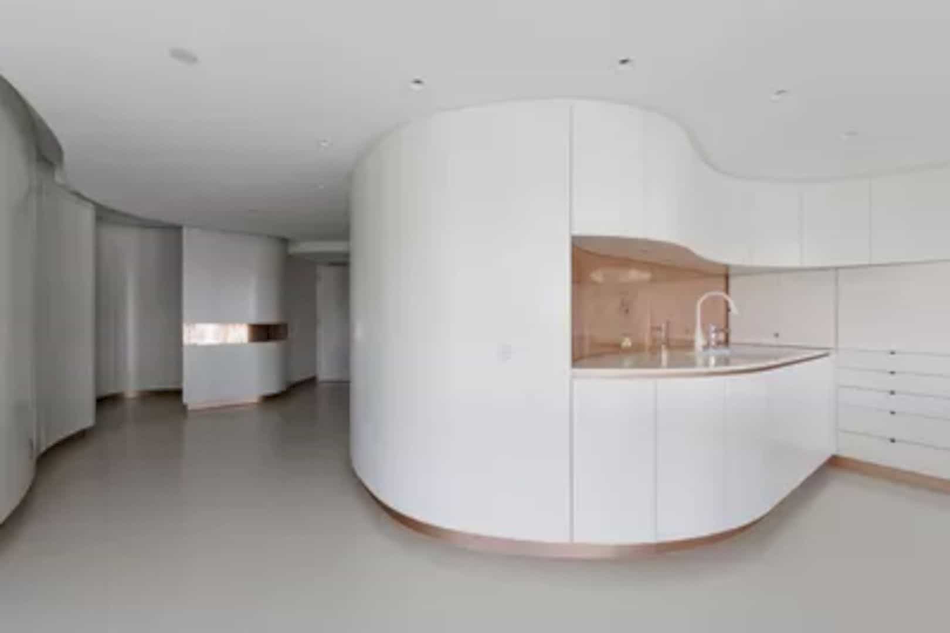
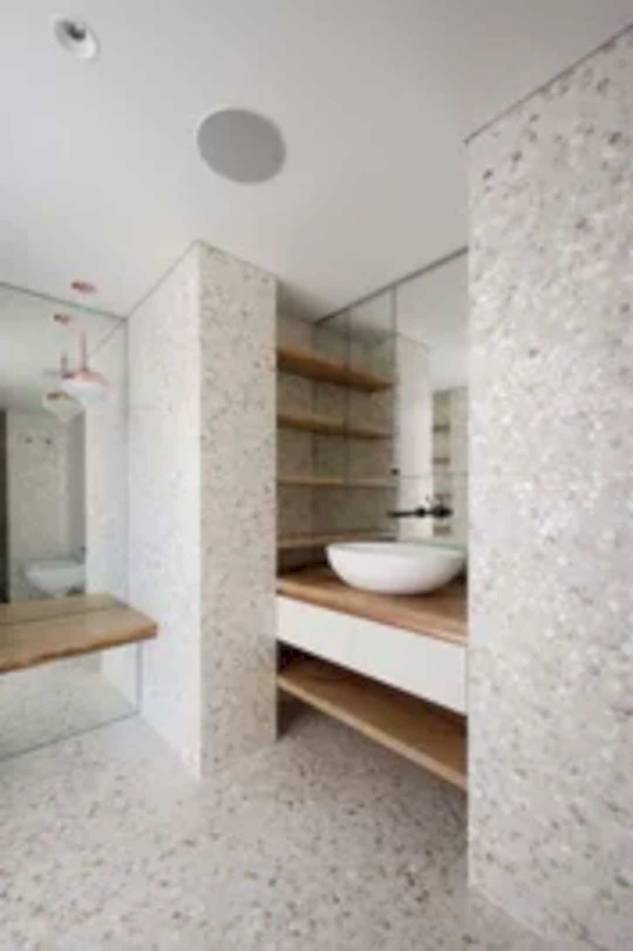
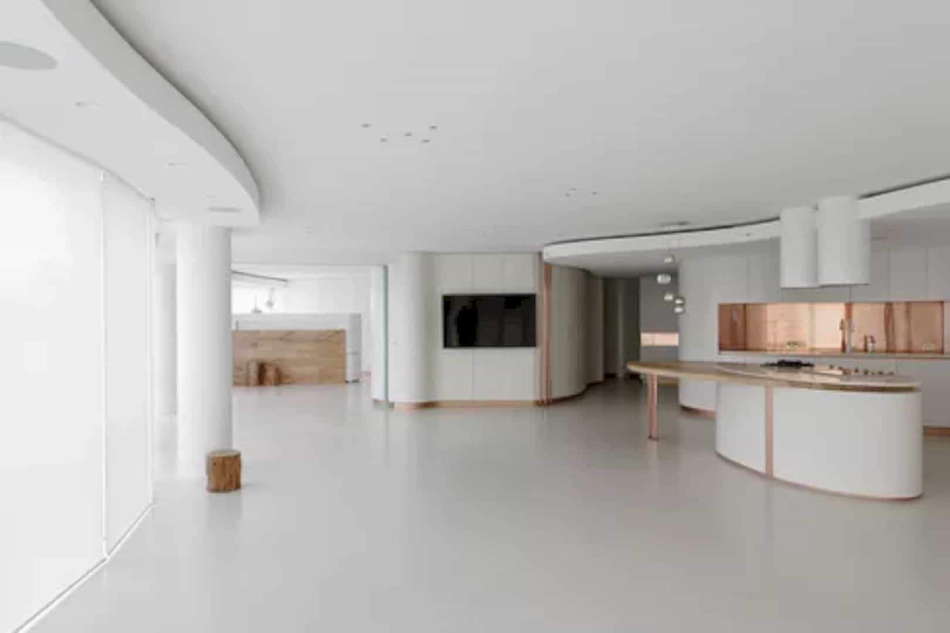
Discover more from Futurist Architecture
Subscribe to get the latest posts sent to your email.

