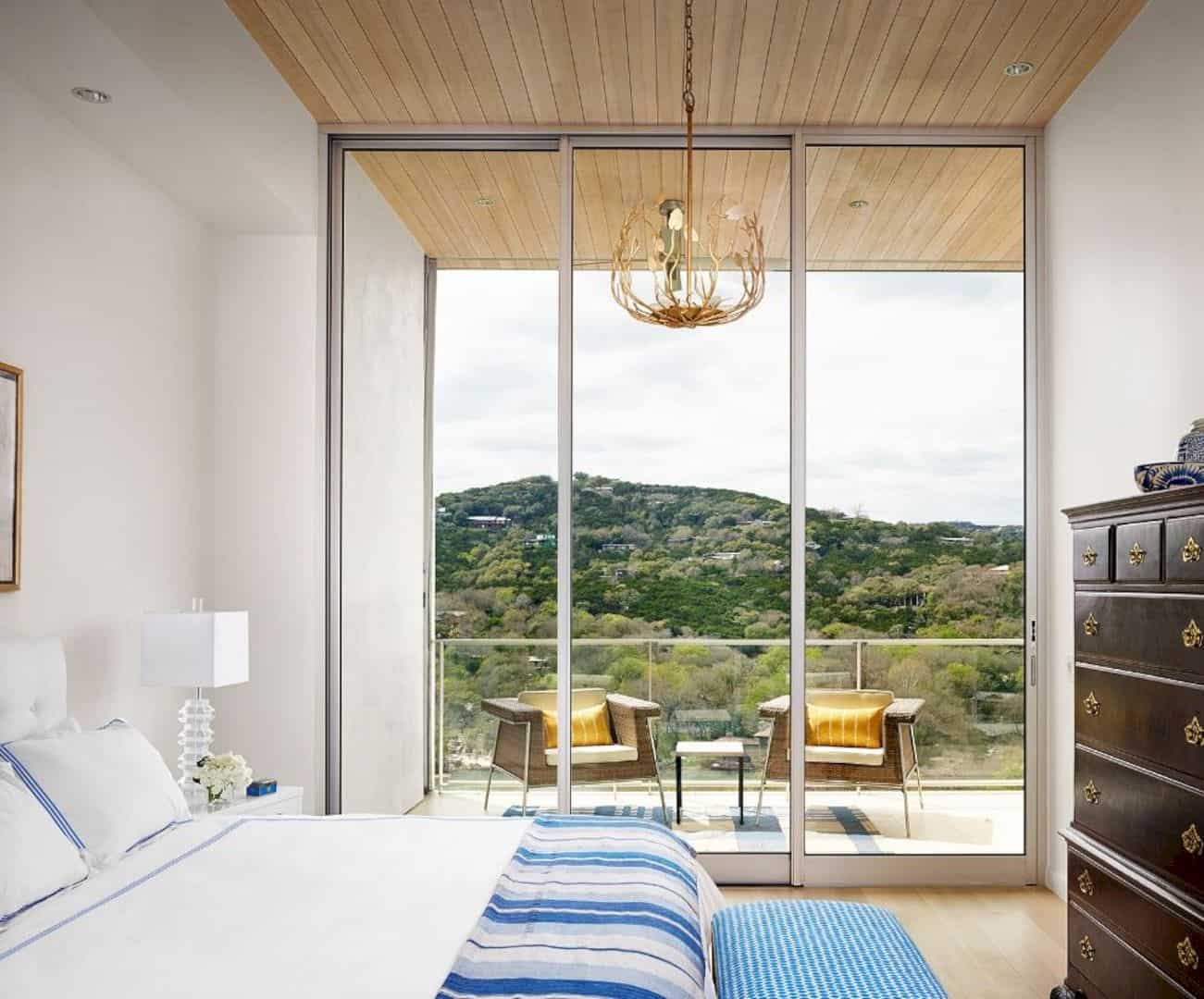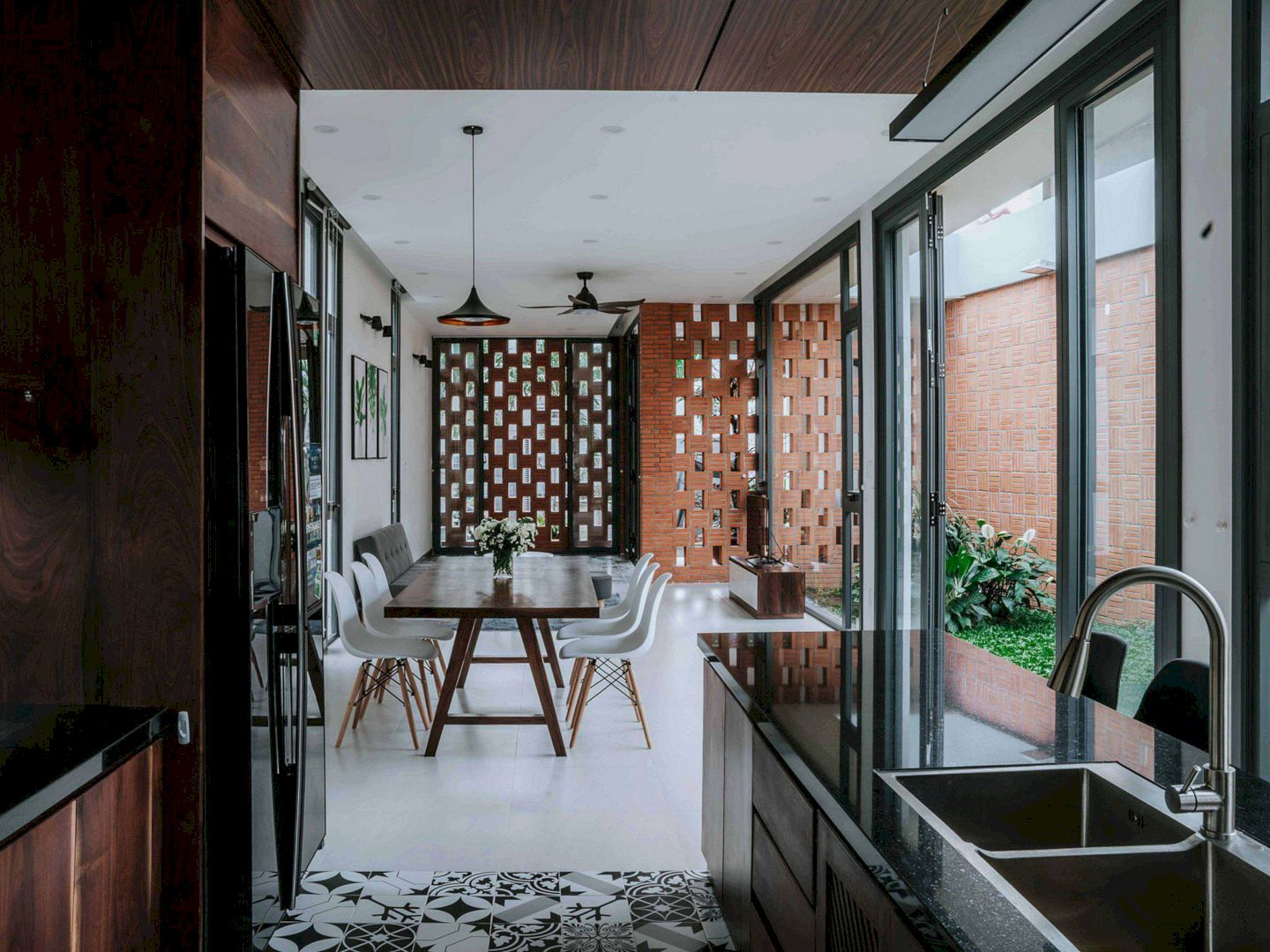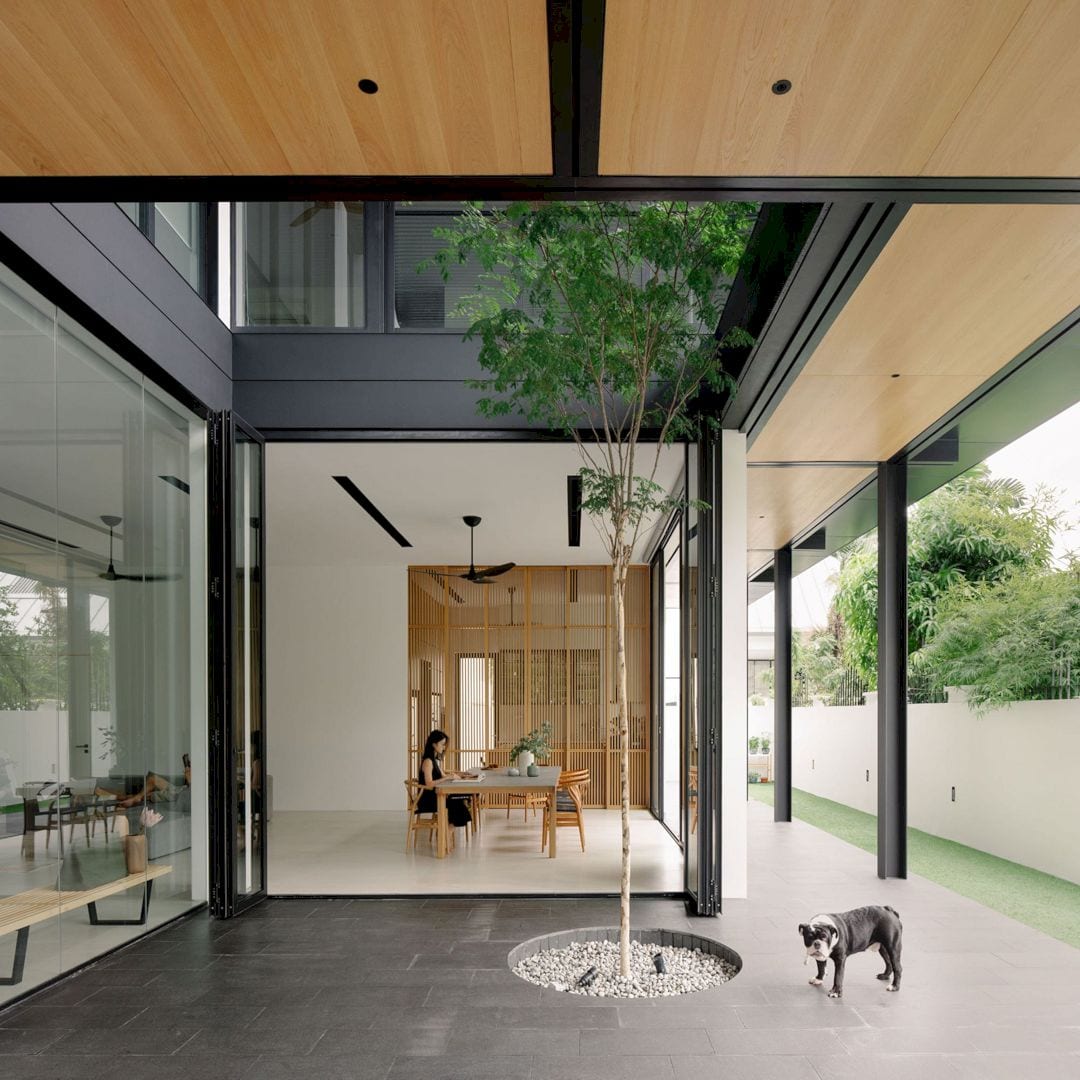Designed by Bohlin Cywinski Jackson, San Marino Residence is a visceral oasis located on Biscayne Bay. This residence is a representation of a movement about a regional post-war Miami Modernist architecture. Completed in 2018, this house can give an indoor-outdoor experience within a tropical landscape for the clients.
Plan
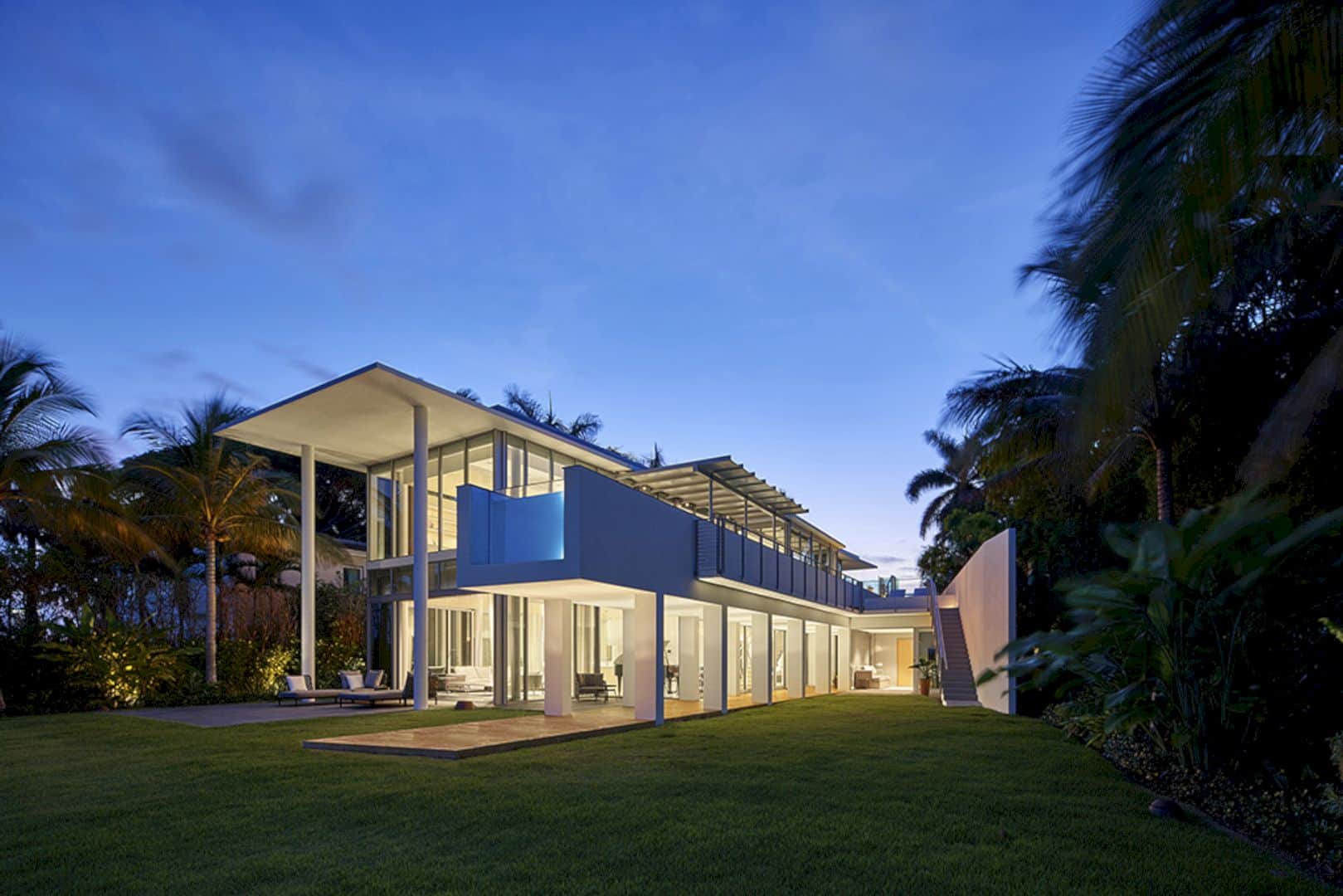
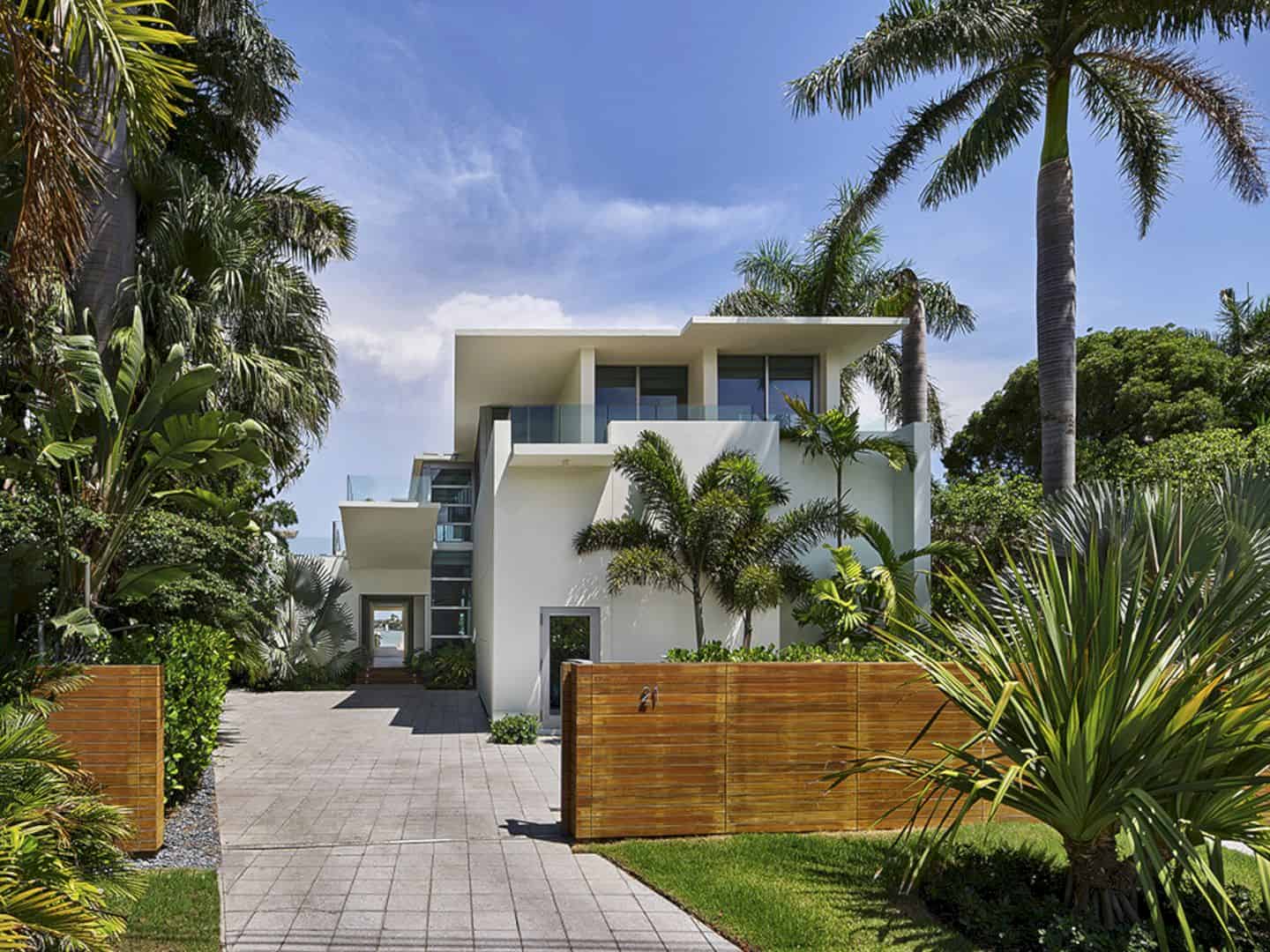
Based on the client request, San Marino Residence is designed with a sense of being on the water. With the tropical landscape, the architect also creates an exceptional lap pool and extensive exterior lounge spaces. The plan of this project can form this house as a visceral oasis which is comfortable and warm for the client.
Design
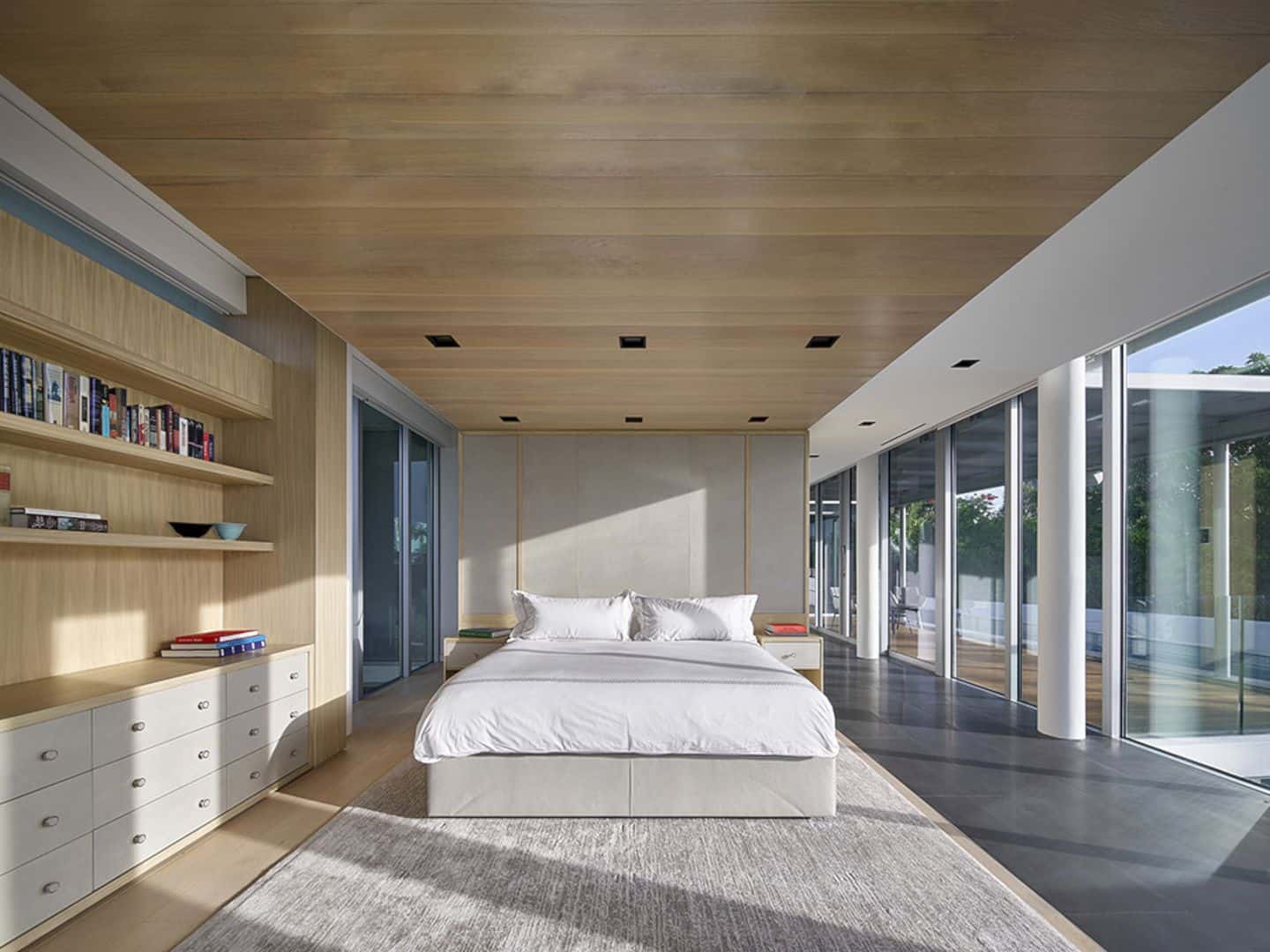
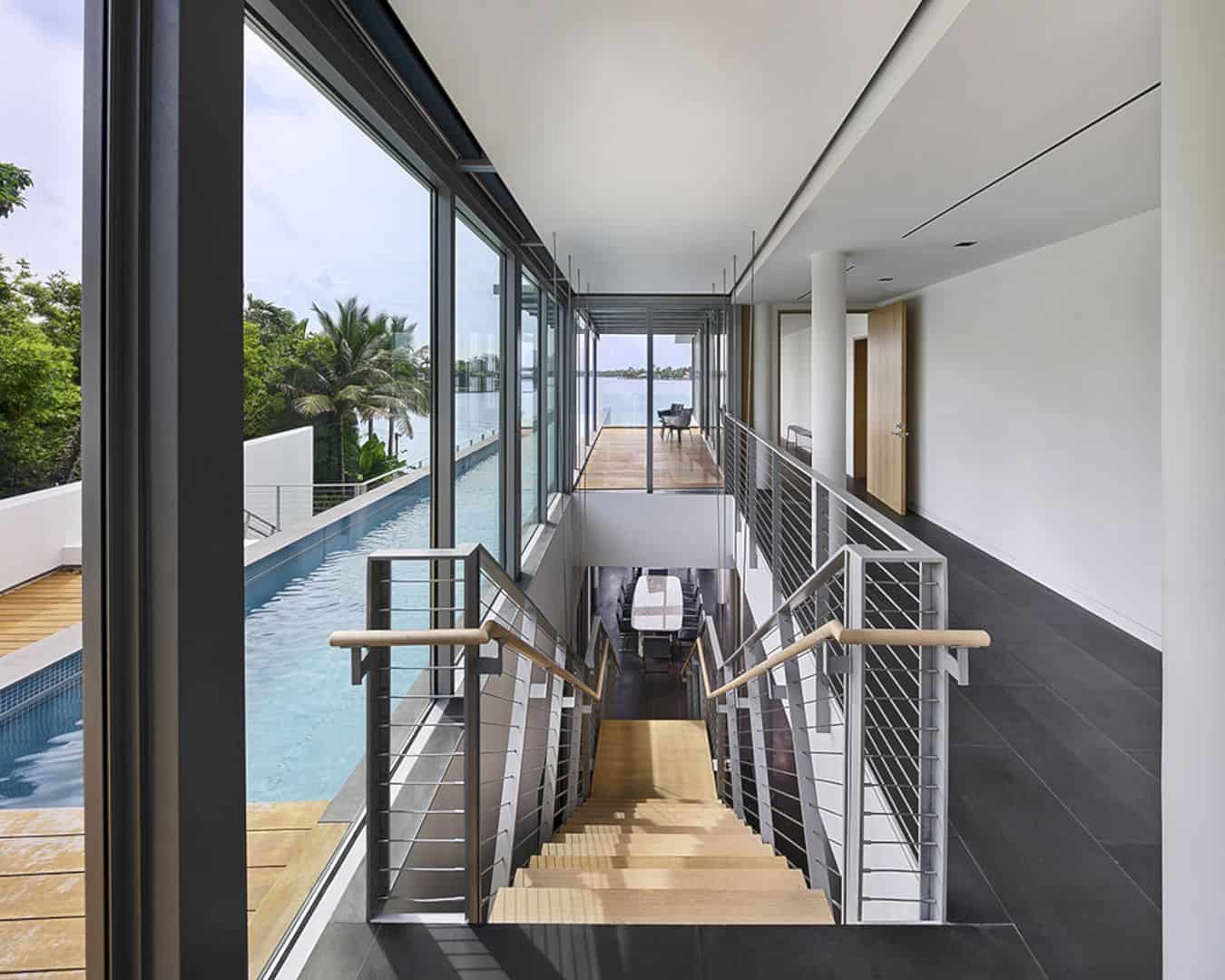
San Marino Residence is designed to fit its narrow, wedge-shaped site. It is also organized well to provide and framed the water views and skyline of Miami Beach. This house also has three different primary linear elements, facilitating the client with the best furniture and functional spaces that meet the needs.
Elements
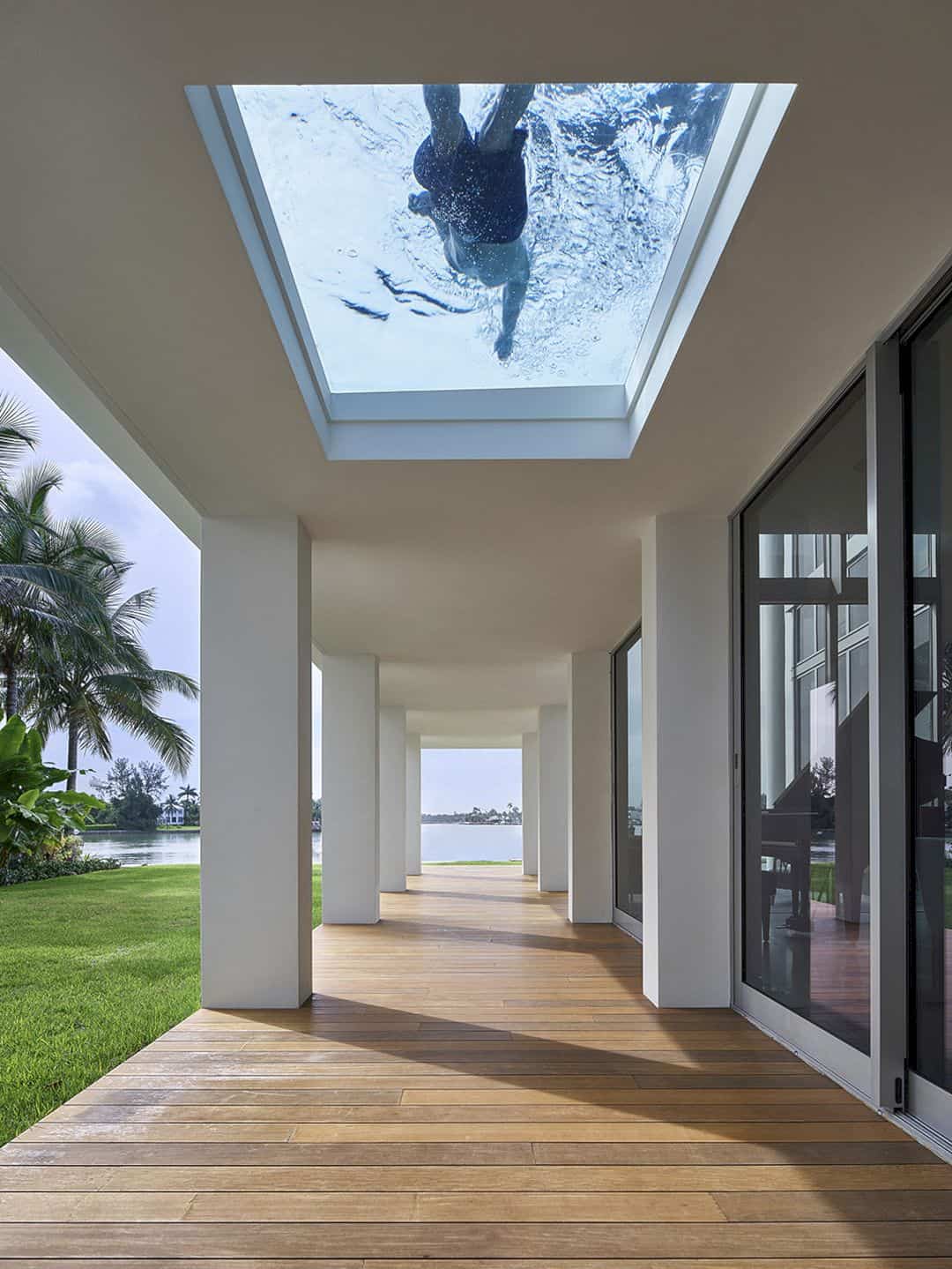
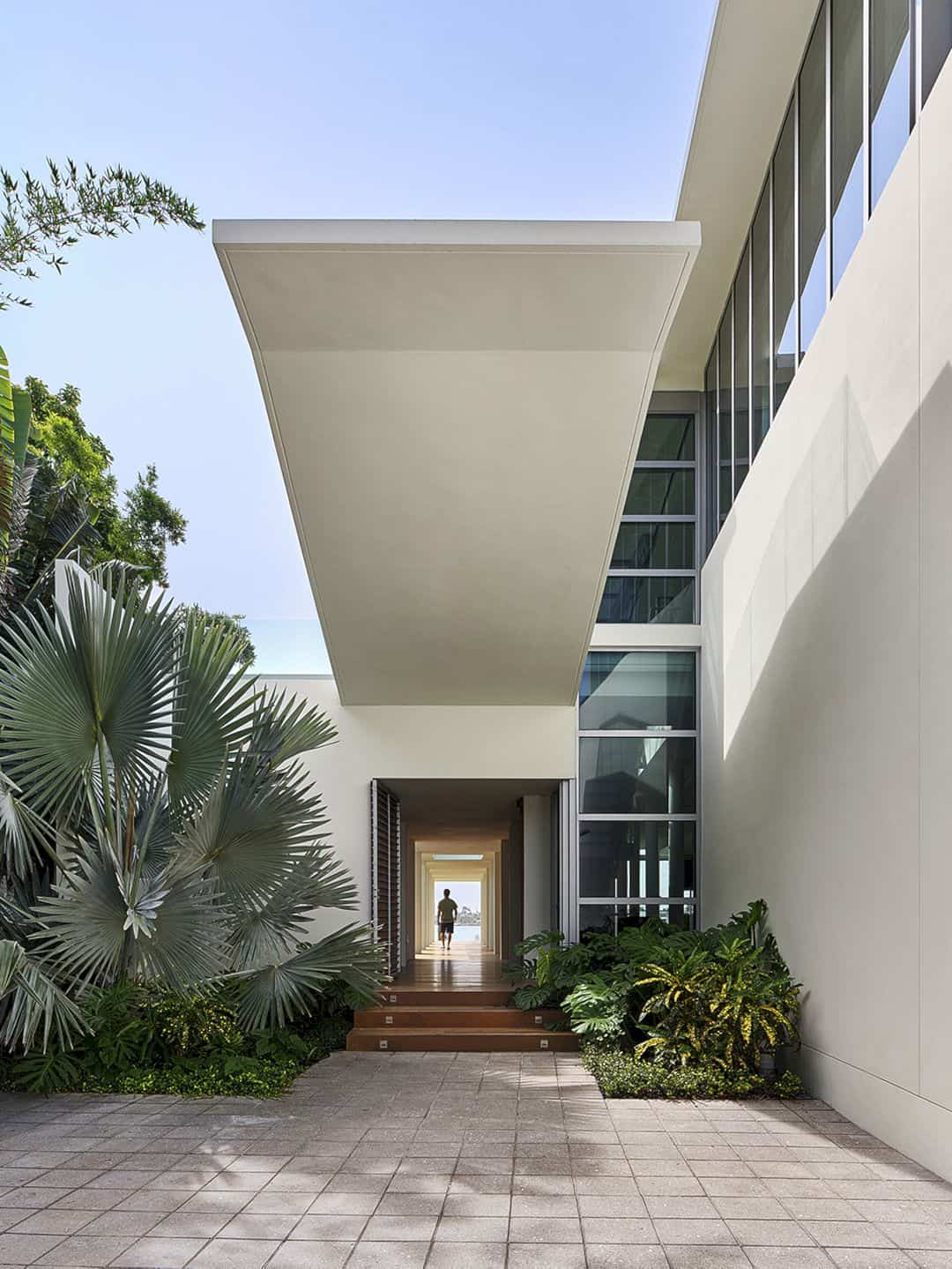
The three primary linear elements consist of a two-story bar locates on the western edge that contains sleeping and living spaces. The second element is an elevated lap pool near the bay and the last element is an office with a single-story guest along the eastern edge of the house. Those three elements are important parts of this house project plan.
Details
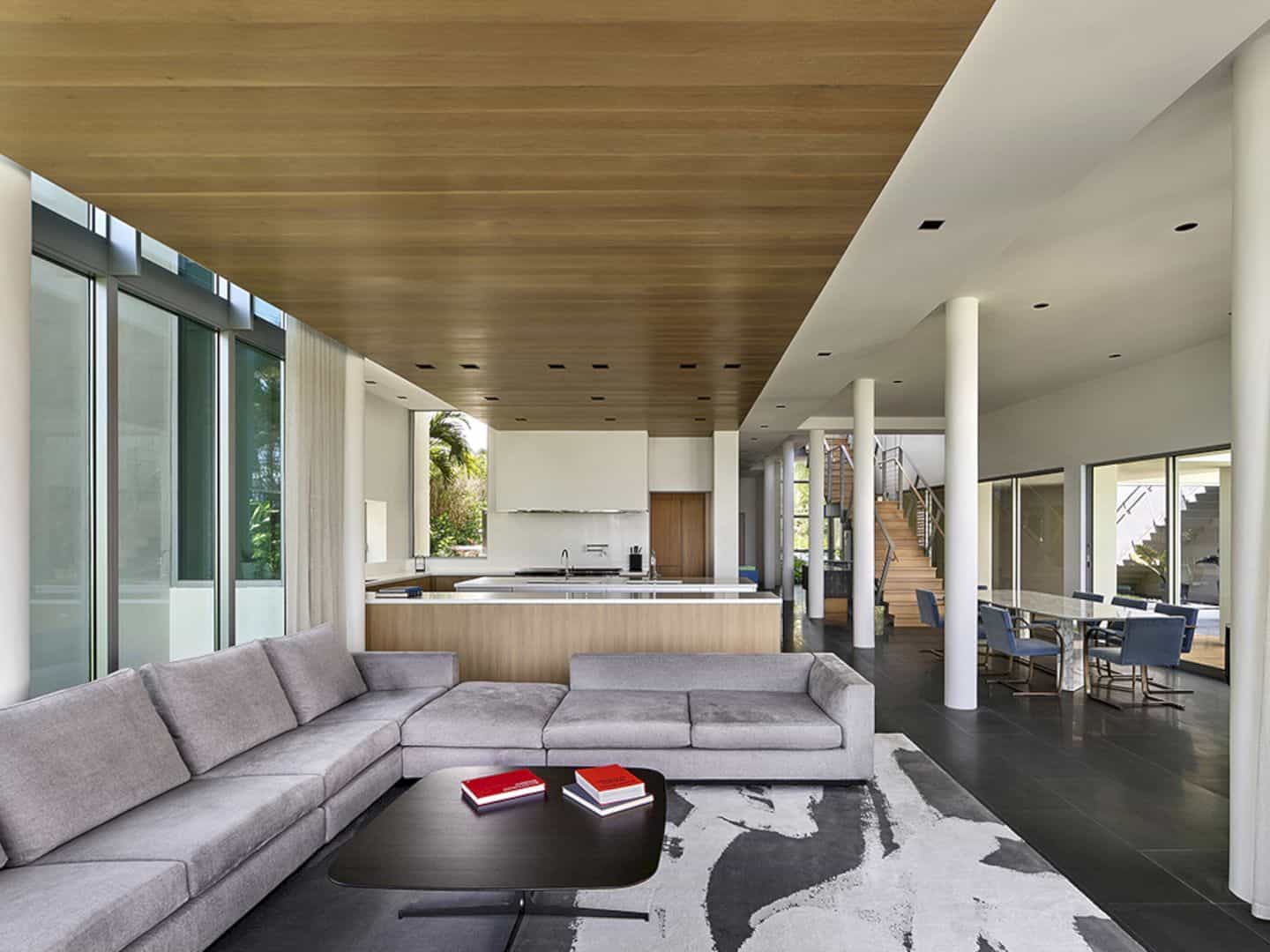
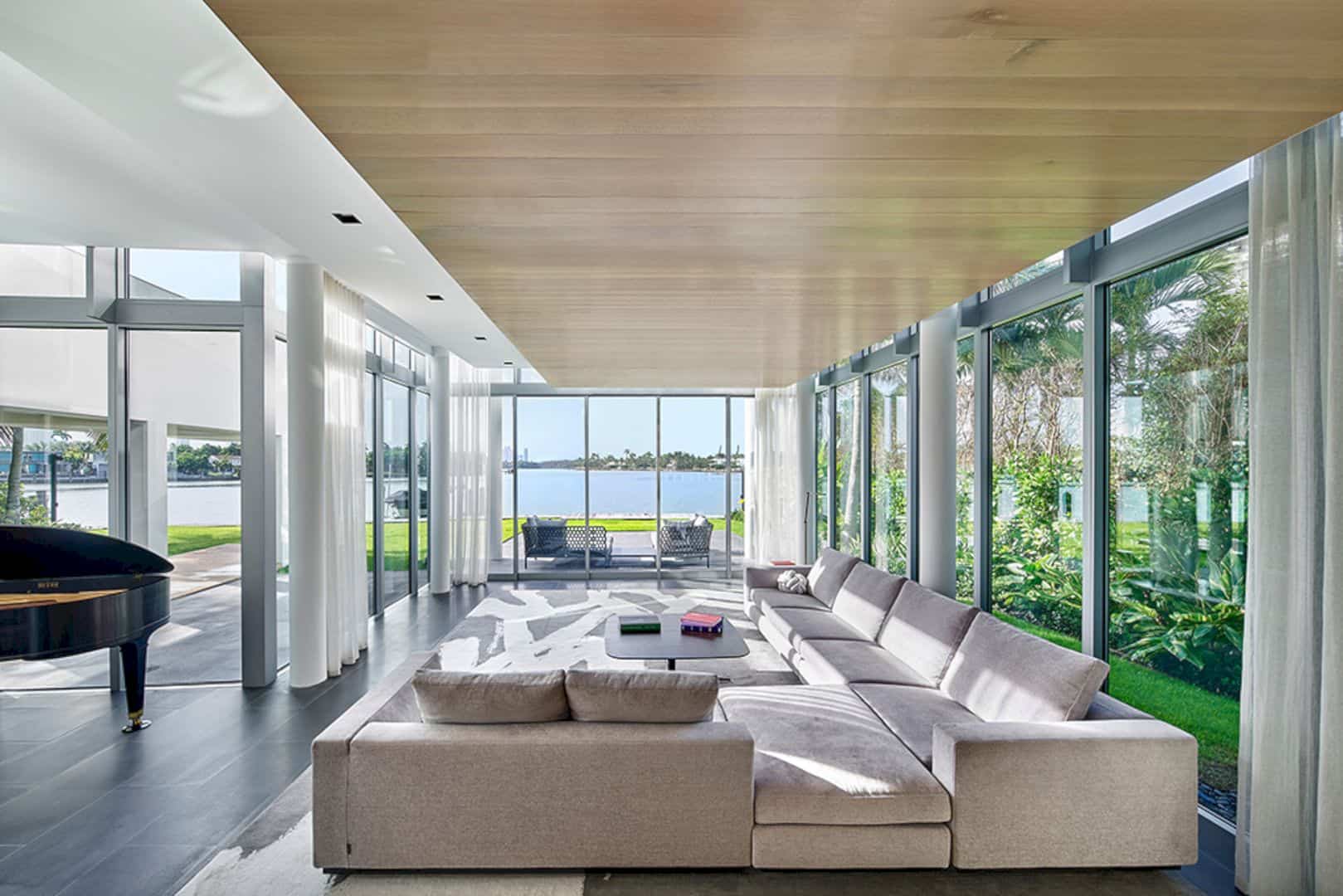
The prevailing sea can cool the sleeping and living areas of the house through the large glass doors. This house is also shaded by the broad roof that can mitigate solar heat, especially at the walls with the full-height window. The open stair is bathed with natural daylight, connecting the sleeping and living levels. The floor-to-floor glazing also connects the interior with outdoor balconies and decks.
Pool
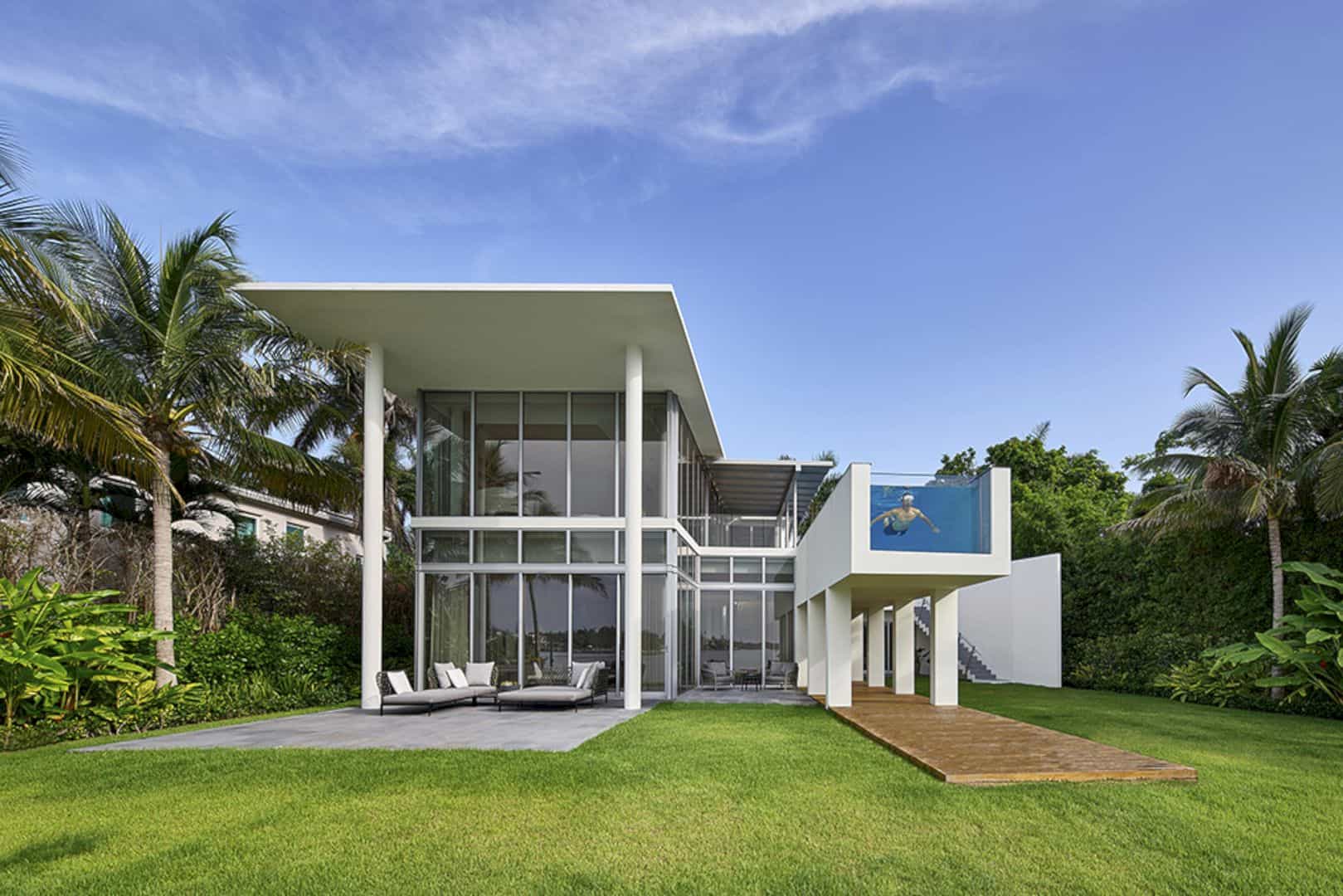
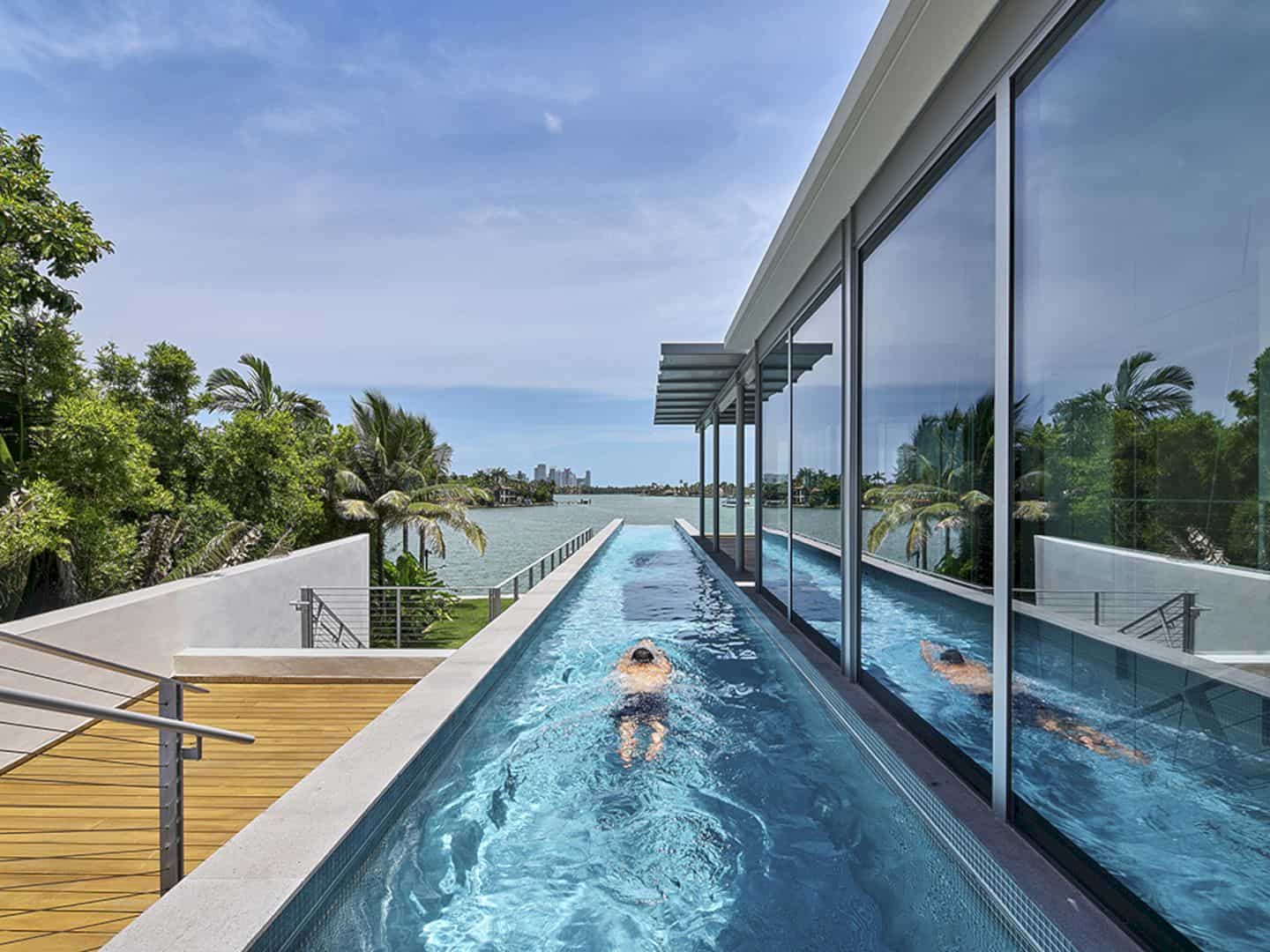
The pool has a dramatic 18-foot cantilever, marking the front door of the house. It extends towards the sea near the house with its full-length size. With limestone, white oak, Ipe, and concrete, the tropical landscape of this house can be complemented well together with the design of the pool too.
Discover more from Futurist Architecture
Subscribe to get the latest posts sent to your email.

