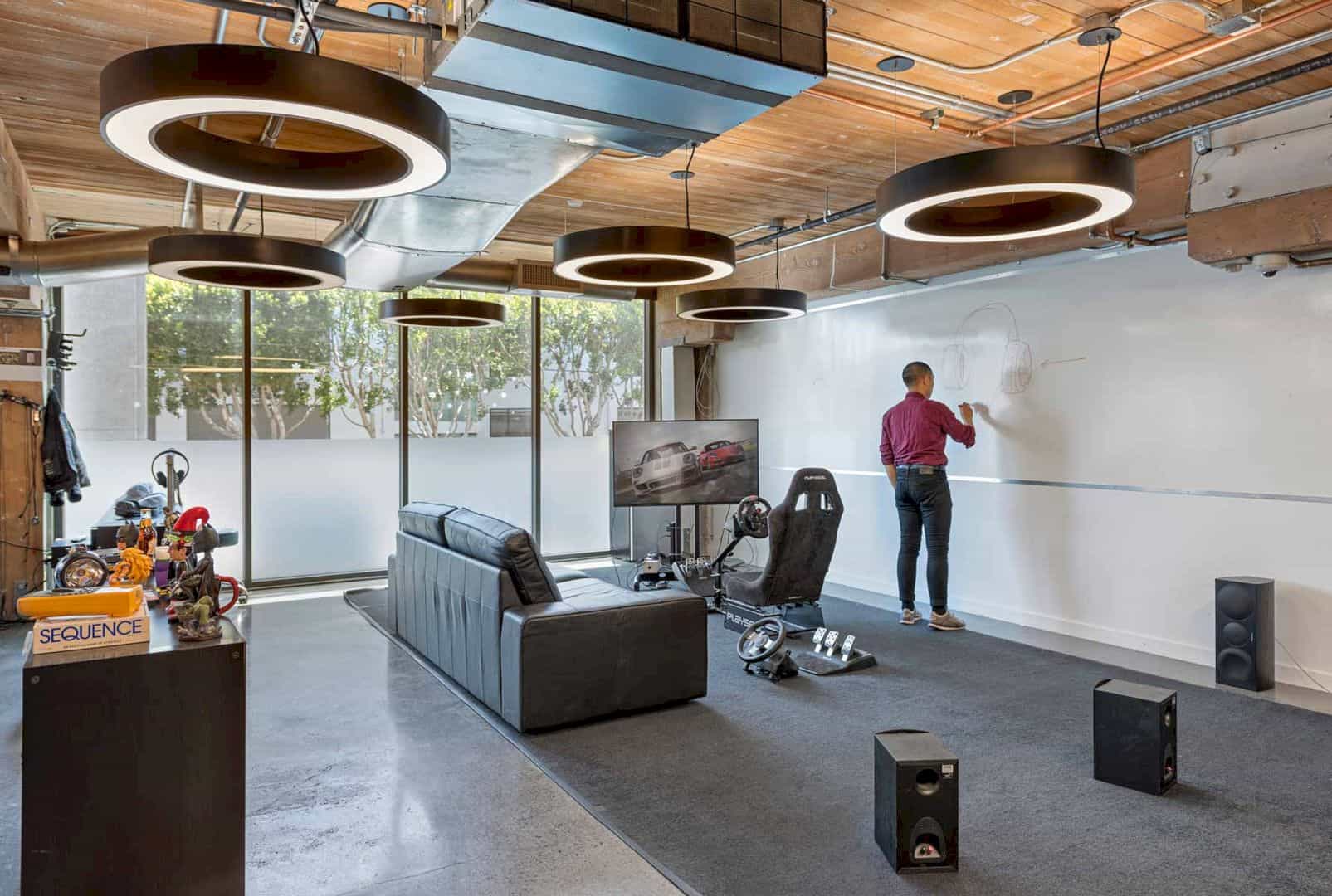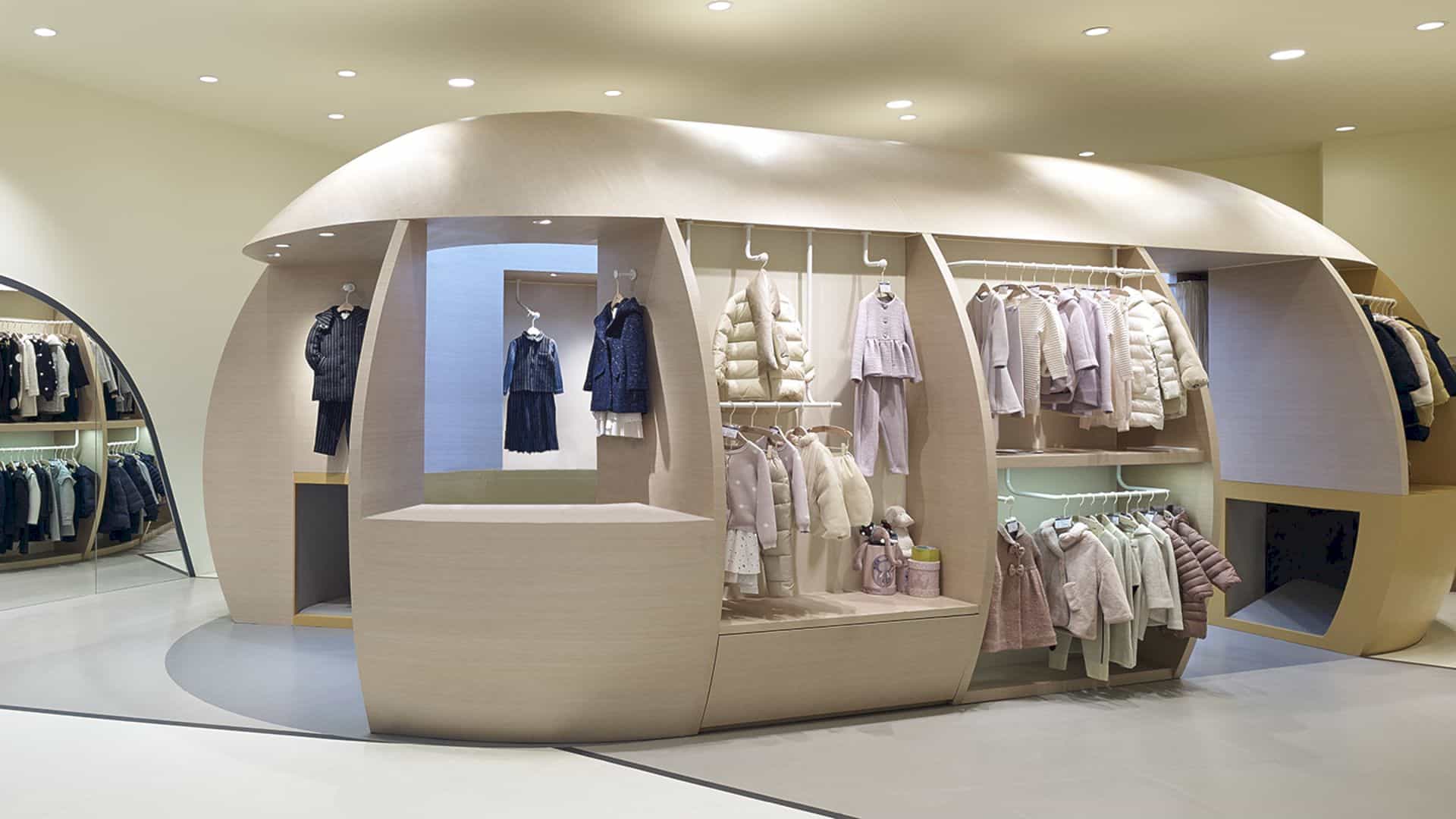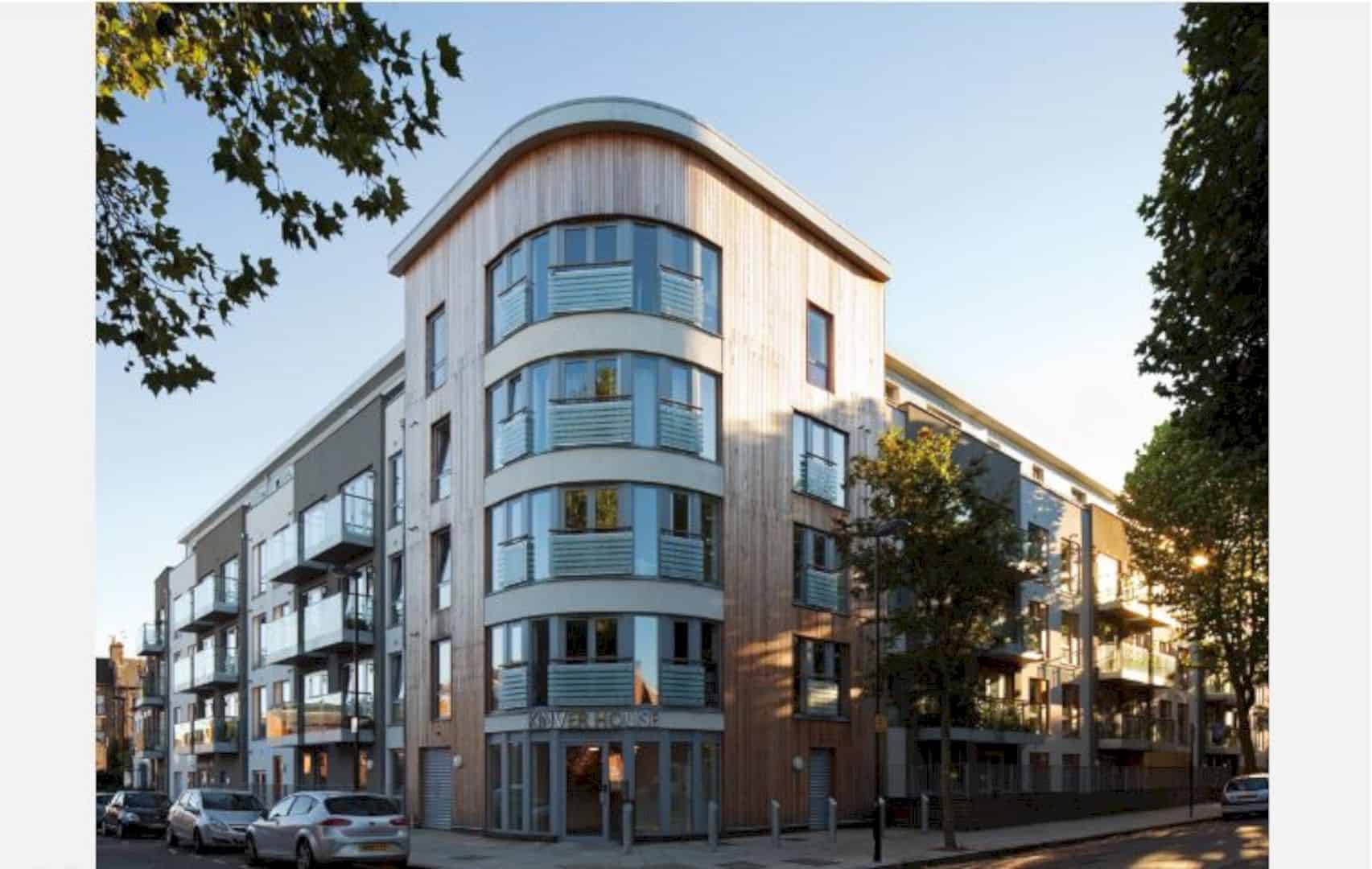Designed by Nómena Arquitectura, Morphology Building is a big building for a mix used. It is a 2013 project and completed in 2016 at Peru. Located on the busiest streets, Morphology Building occupies a narrow area with a regular layout of its limits around the Santa Cruz neighborhood in Lima.
Location
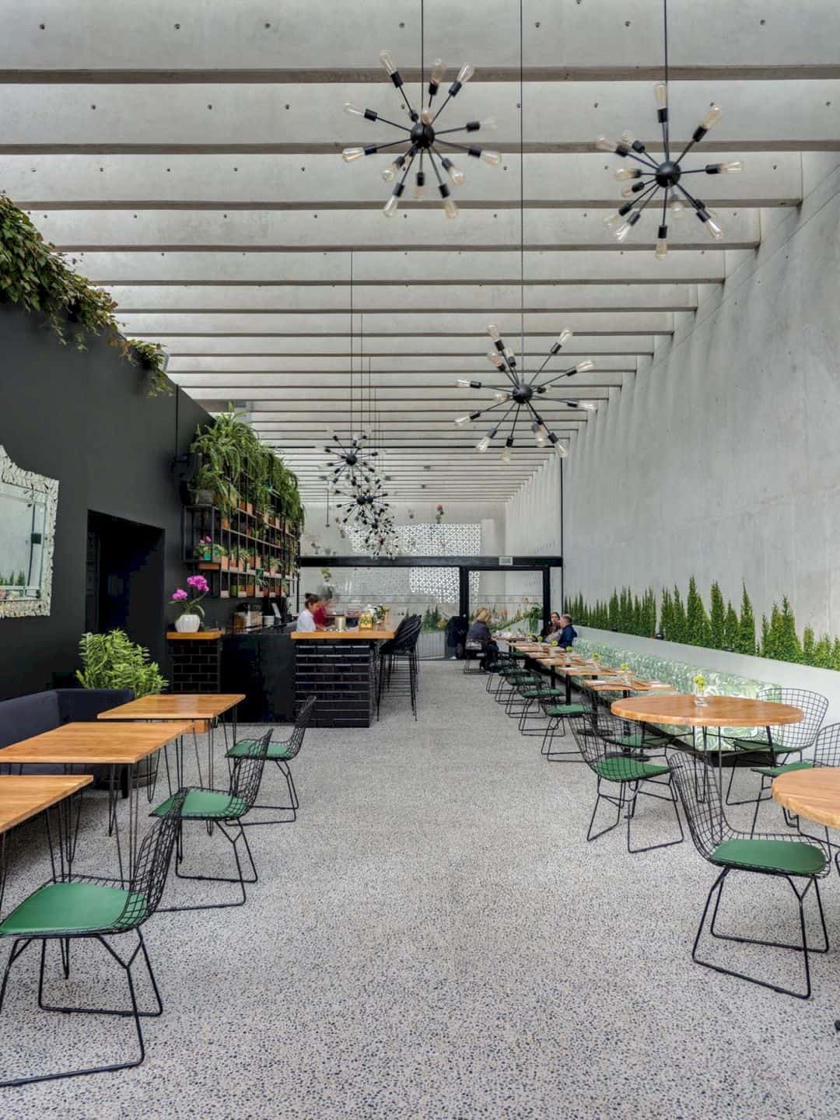
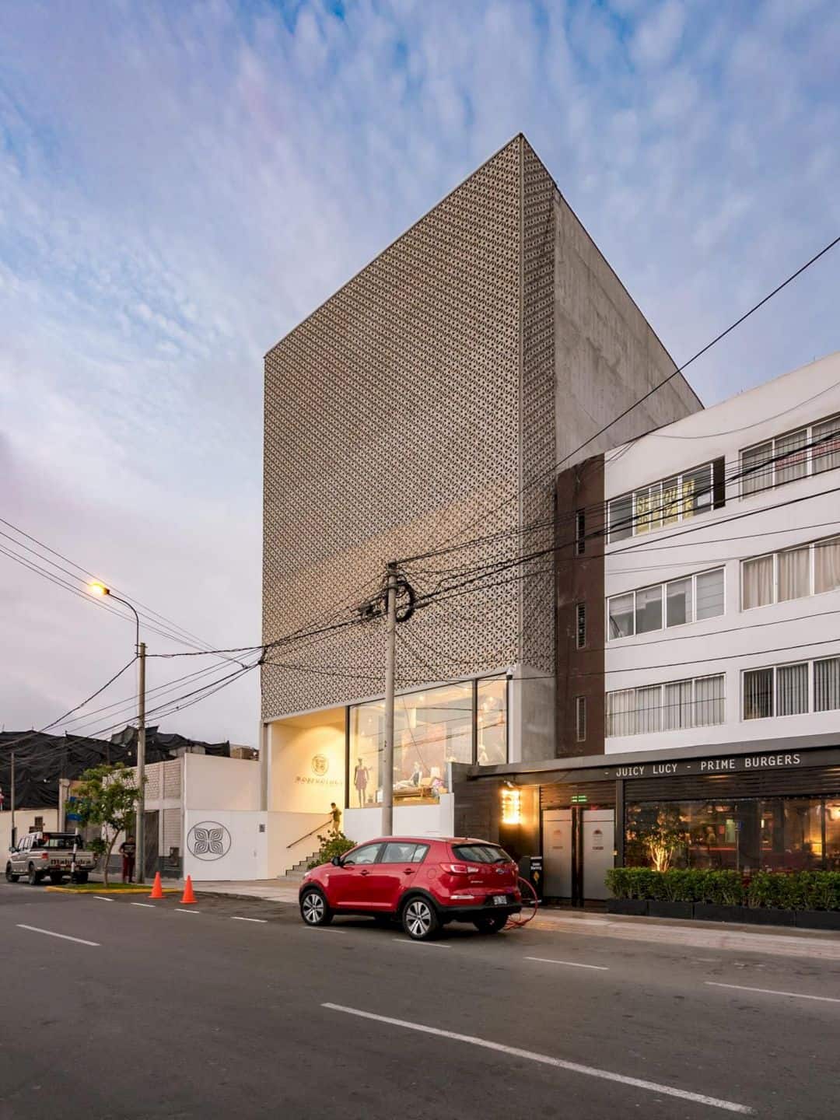
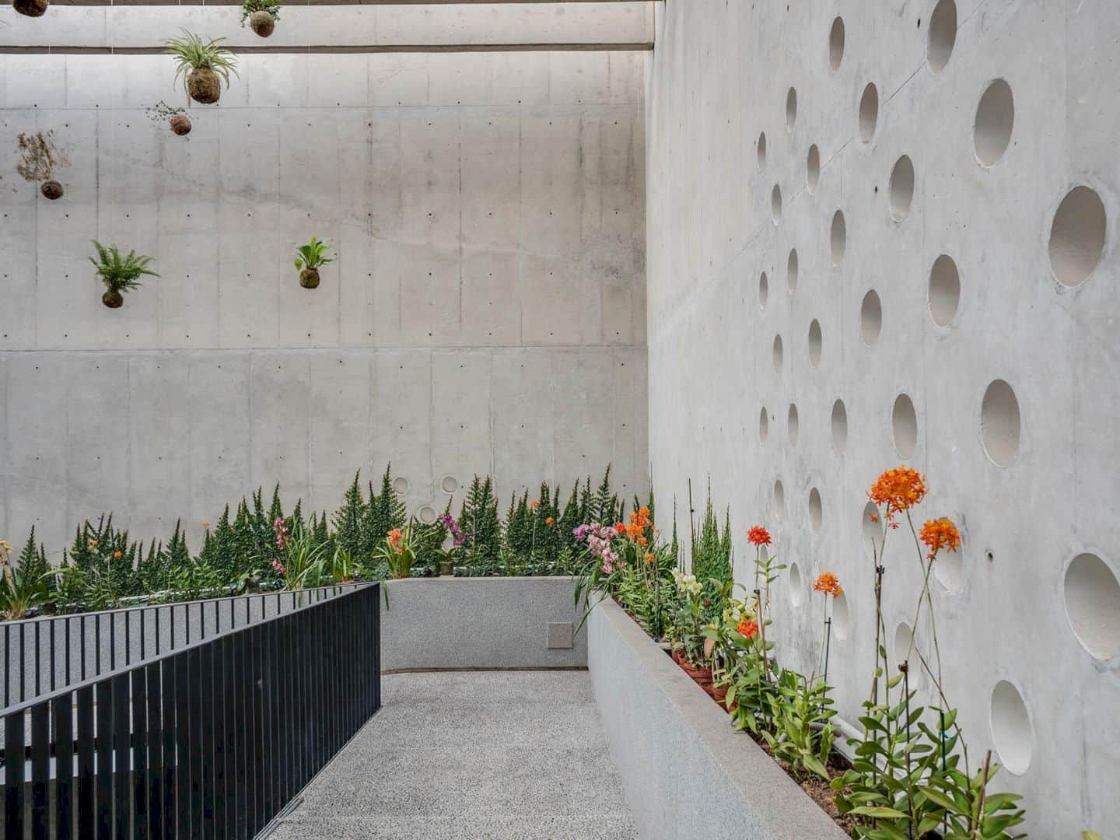
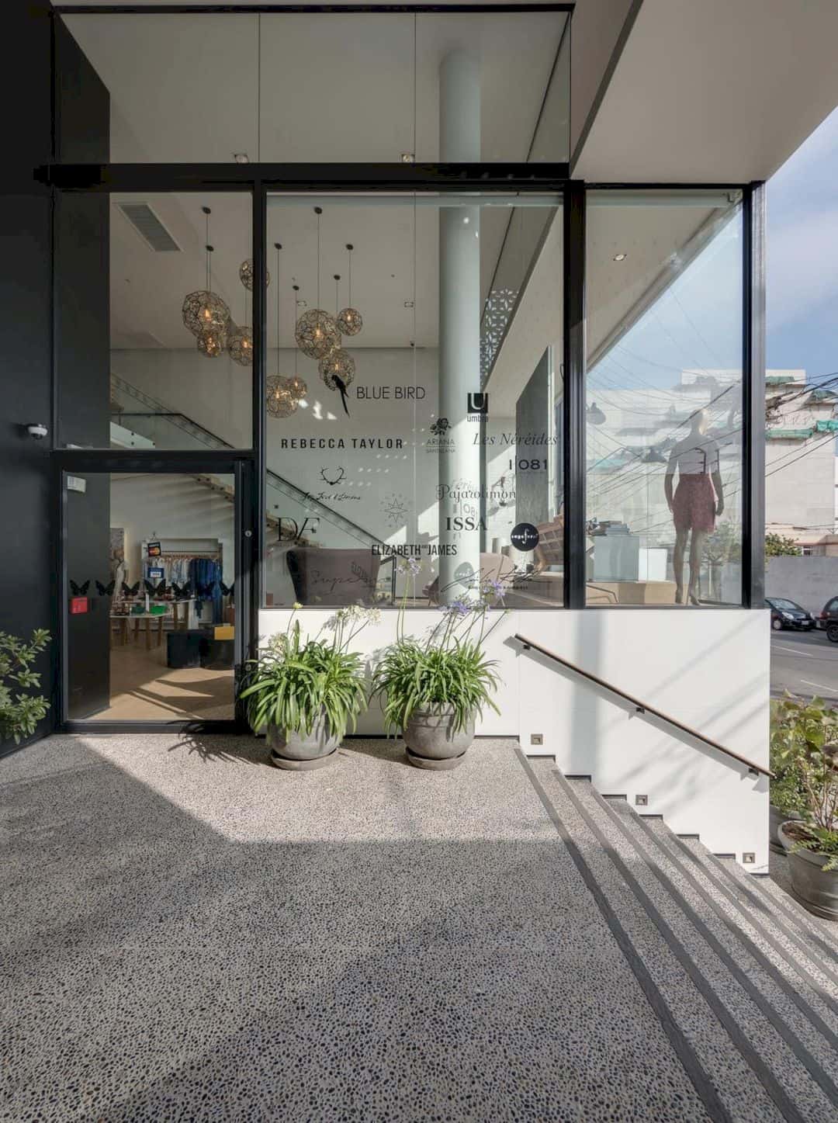

The transformation of the Santa Cruz neighborhood in Lima is very significant. There are some offices, stores, bars, and also housing buildings. Morphology is located among those buildings, in a narrow plot along the busy street.
Uses
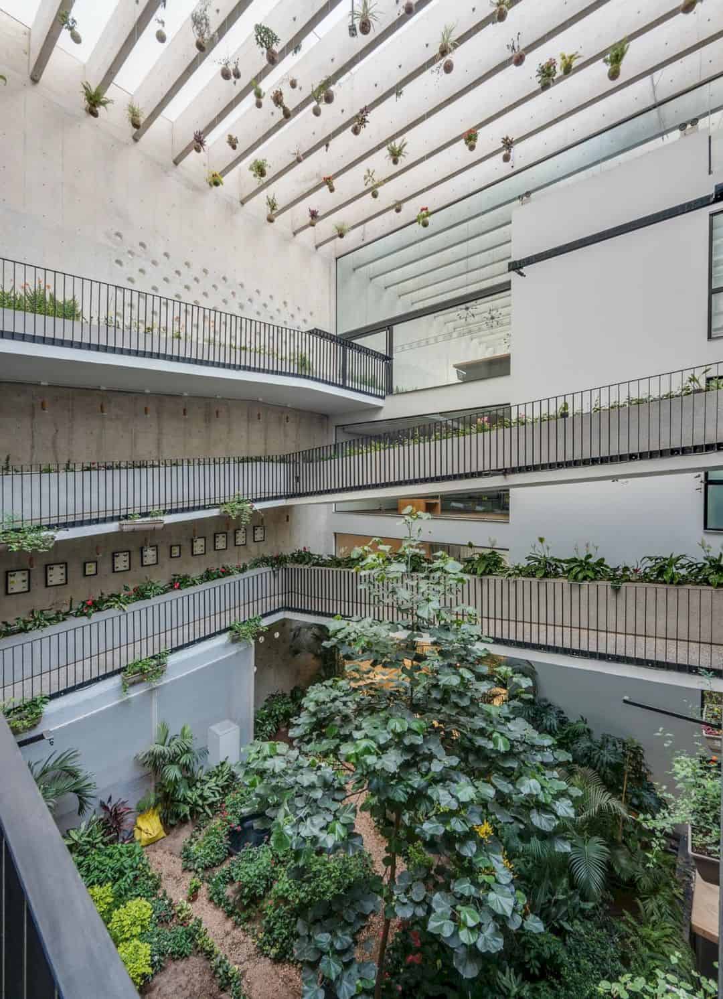
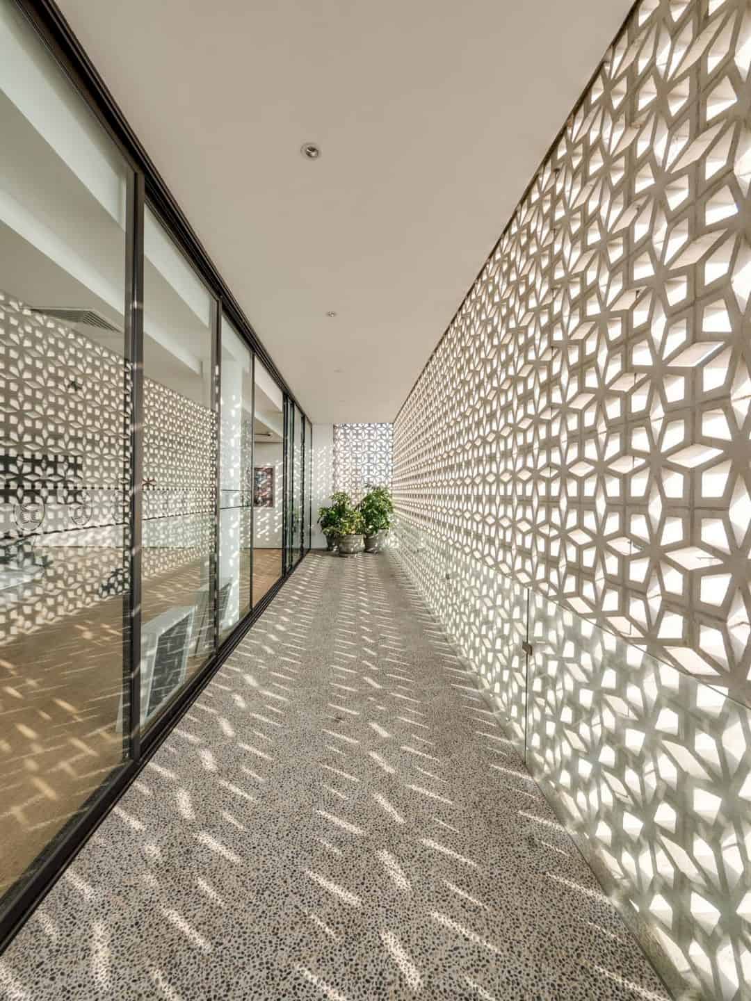
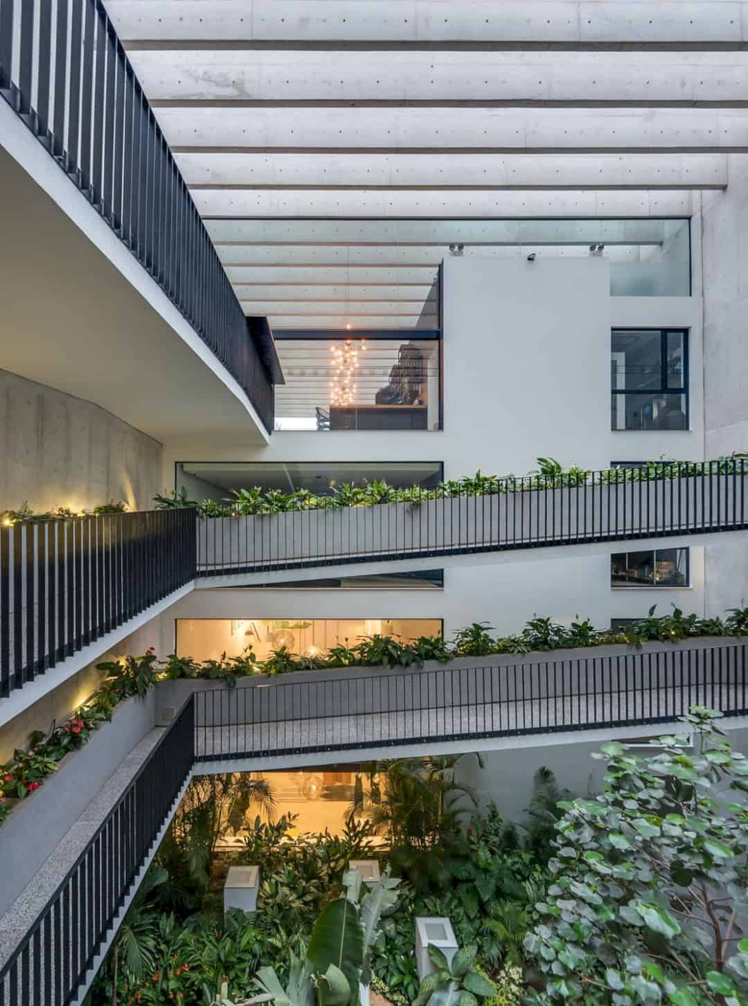
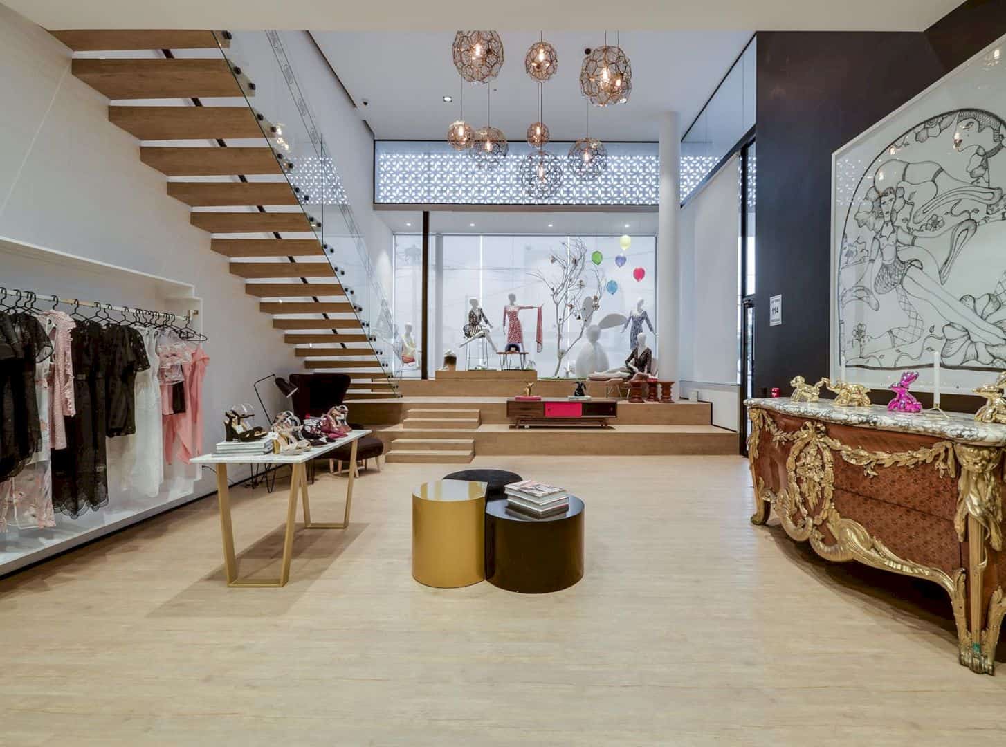
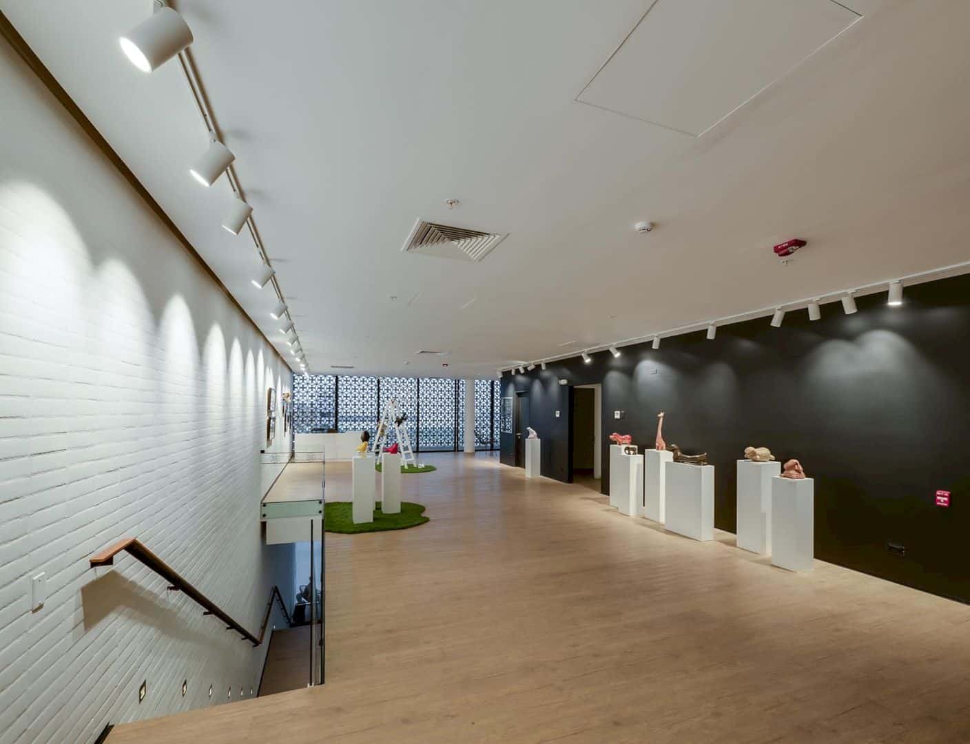
Morphology is a five-level building with different uses on each level. The entrance is the main access to go to the retail areas and the segregated “inner street”. The people can access the botanical garden at the end of the plot and visit the cafeteria at the ends of the last level. The open stairs connect all levels in it.
Details
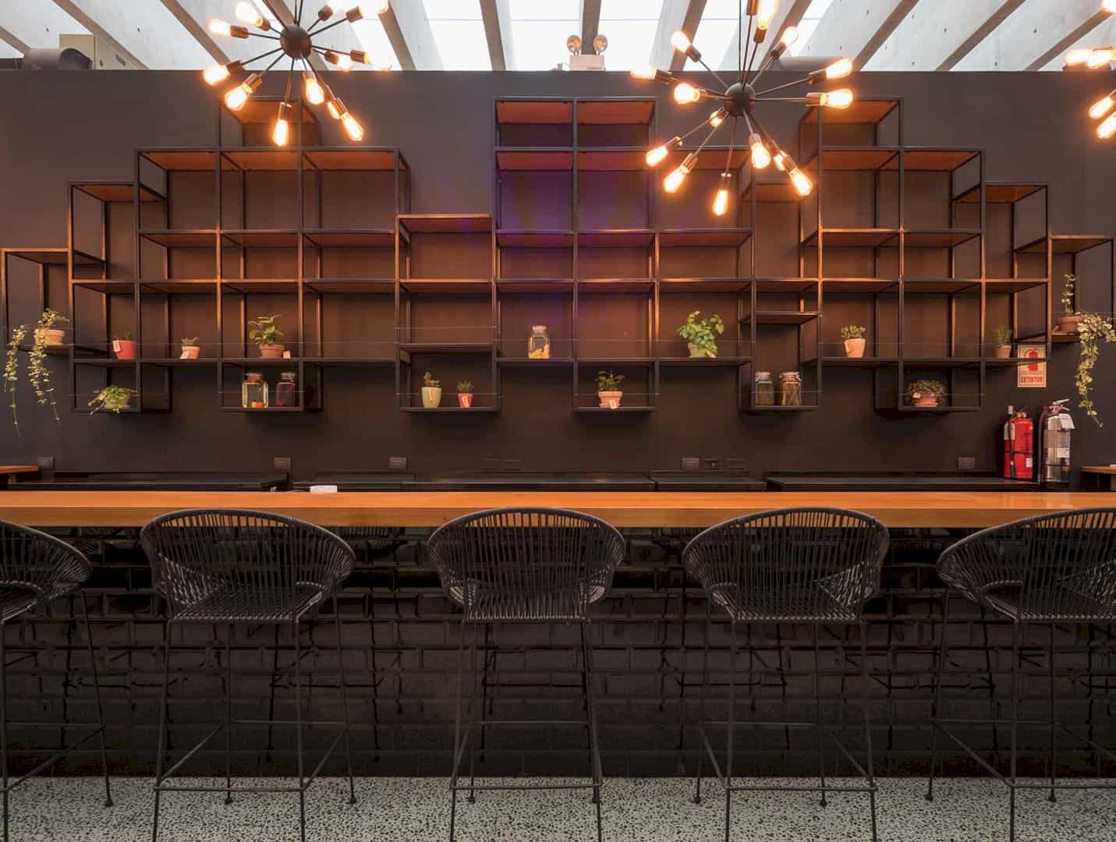
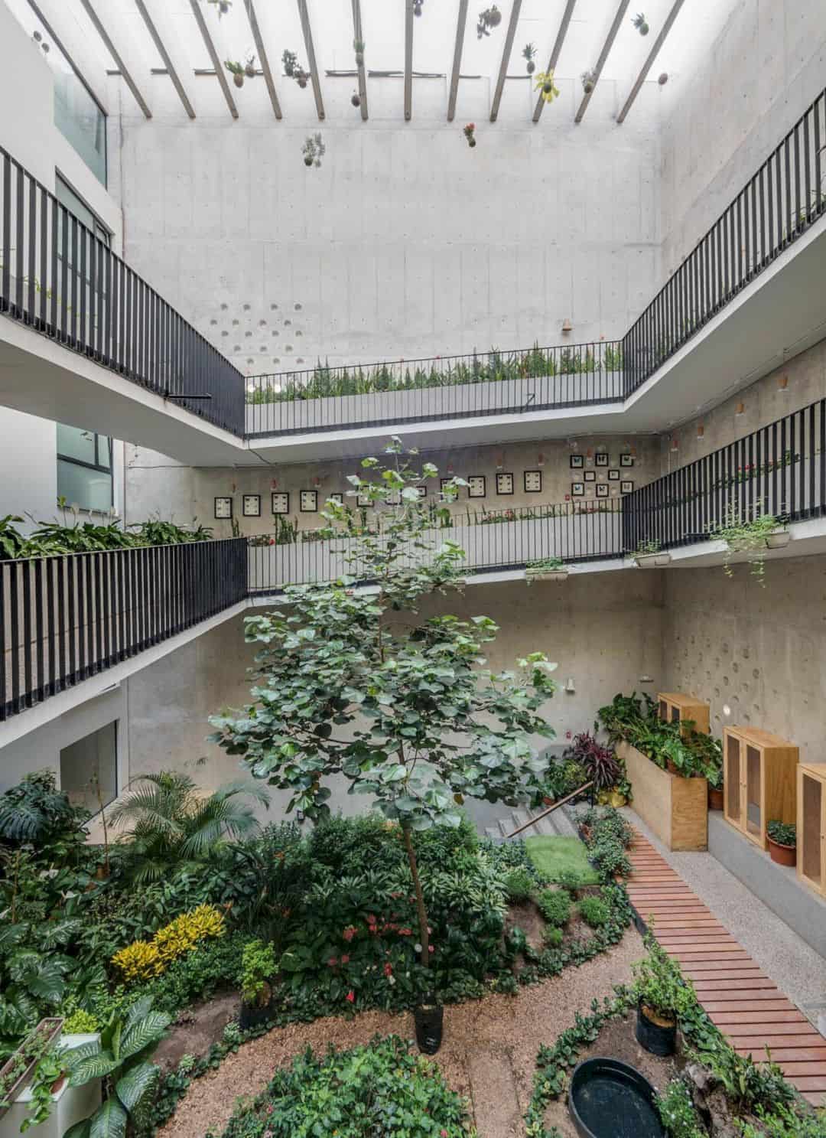

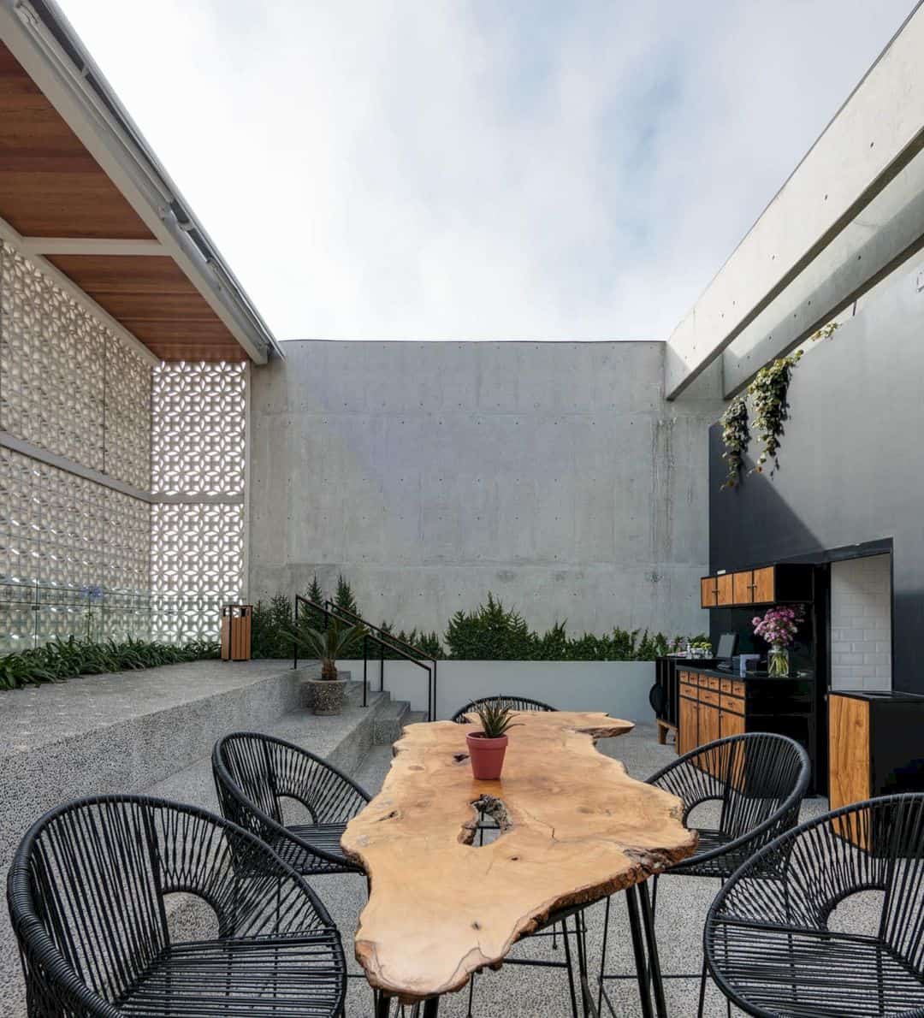
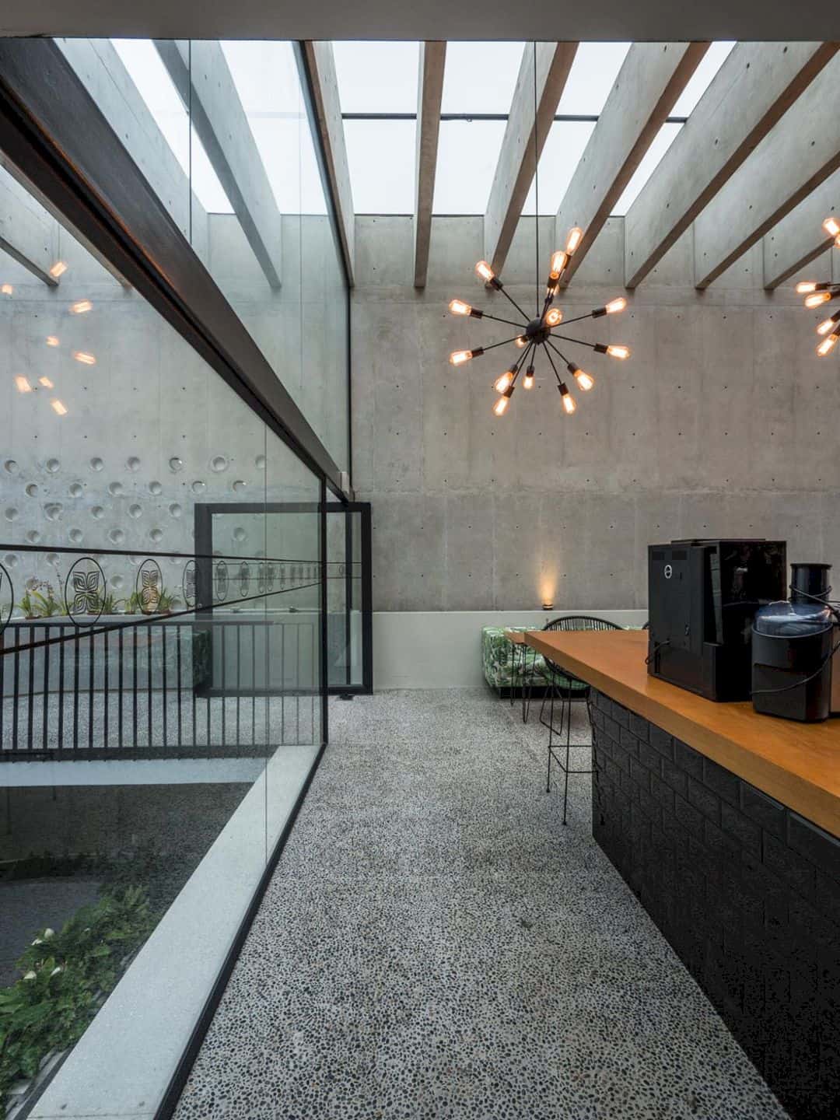
There is a veranda with two skins, giving a good depth to the building facade. It can also help the building to regulate the solar and climate incidence, especially when the weather is not good. The two skins can avoid the use of curtain walls too where the visitor can enjoy the view easily.
Discover more from Futurist Architecture
Subscribe to get the latest posts sent to your email.

