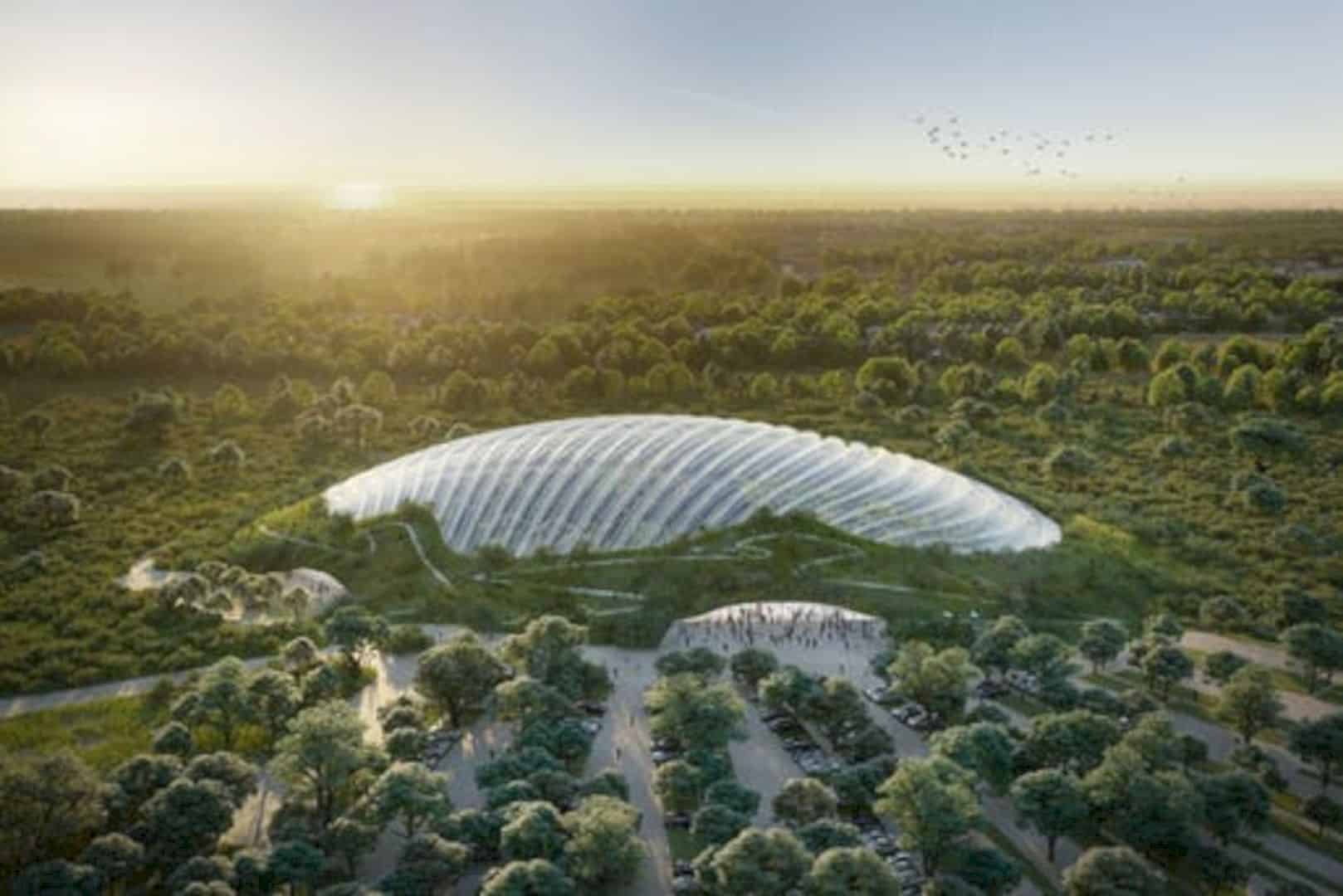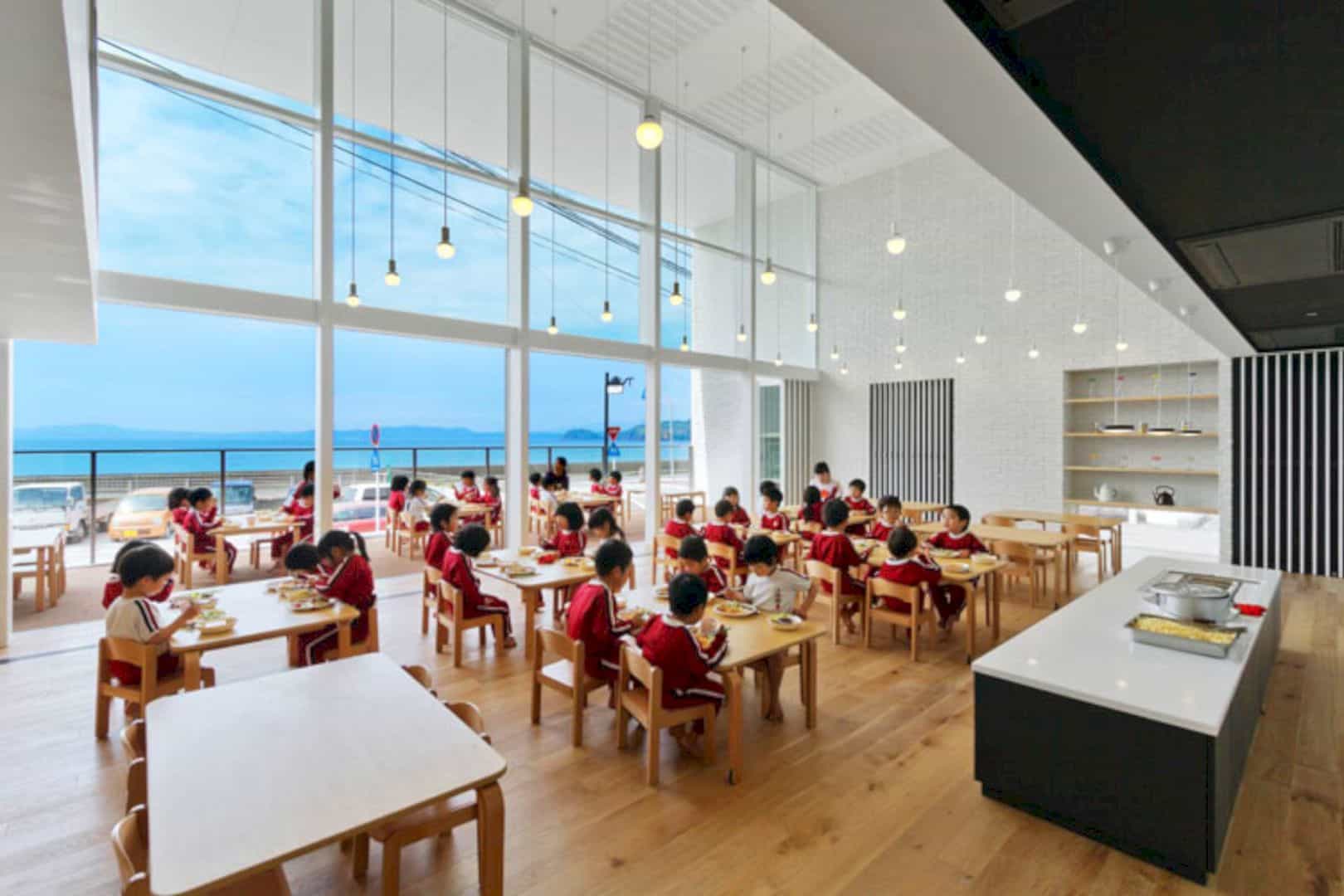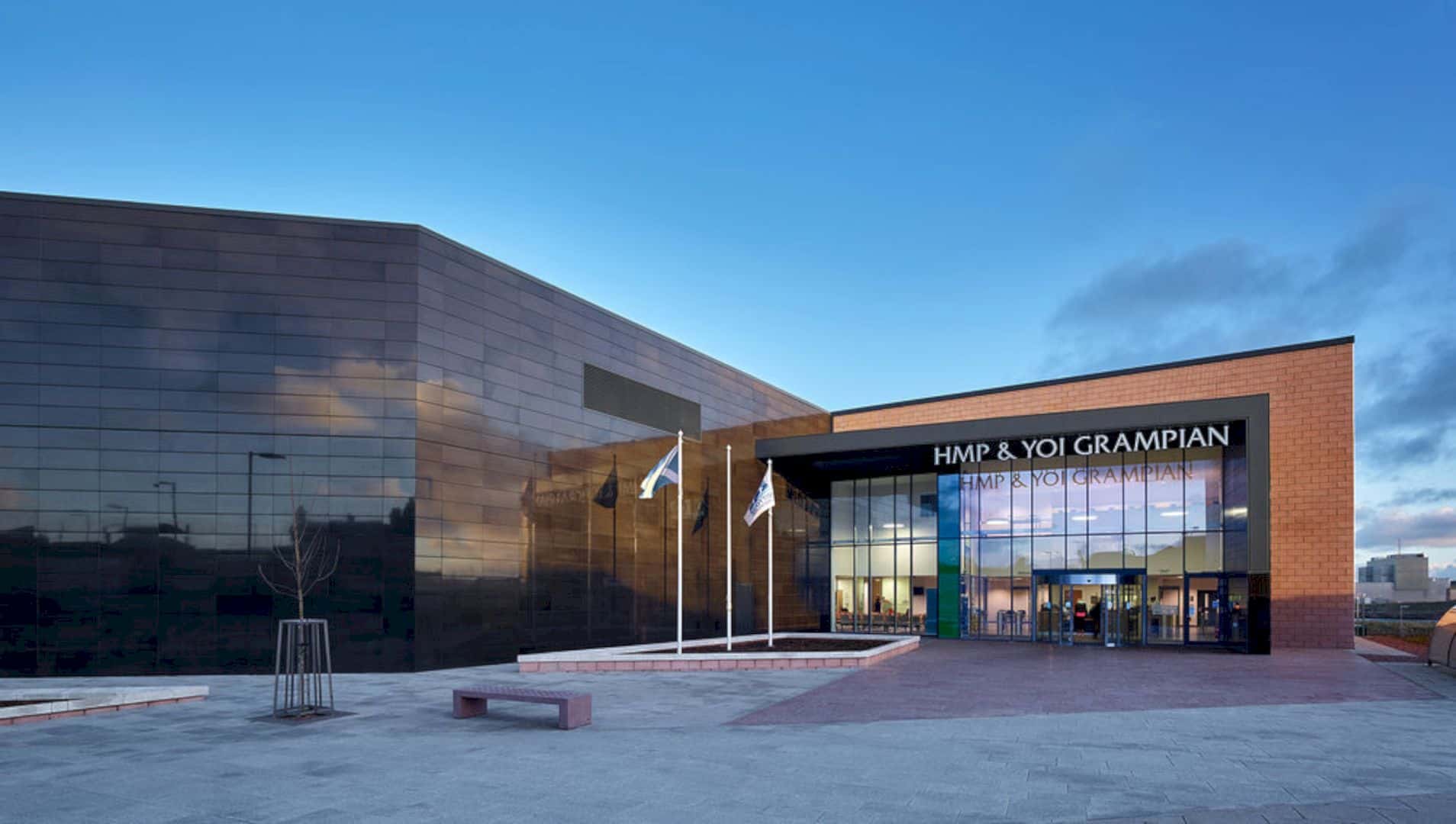With its modern and flexible interior design, IndieBio Lab can enable and accelerate the working activities of the new Bio-Economy of the company. This lab is located in San Fransisco, California as a place for tenant development, technology, corporate, science, and health.
Goal
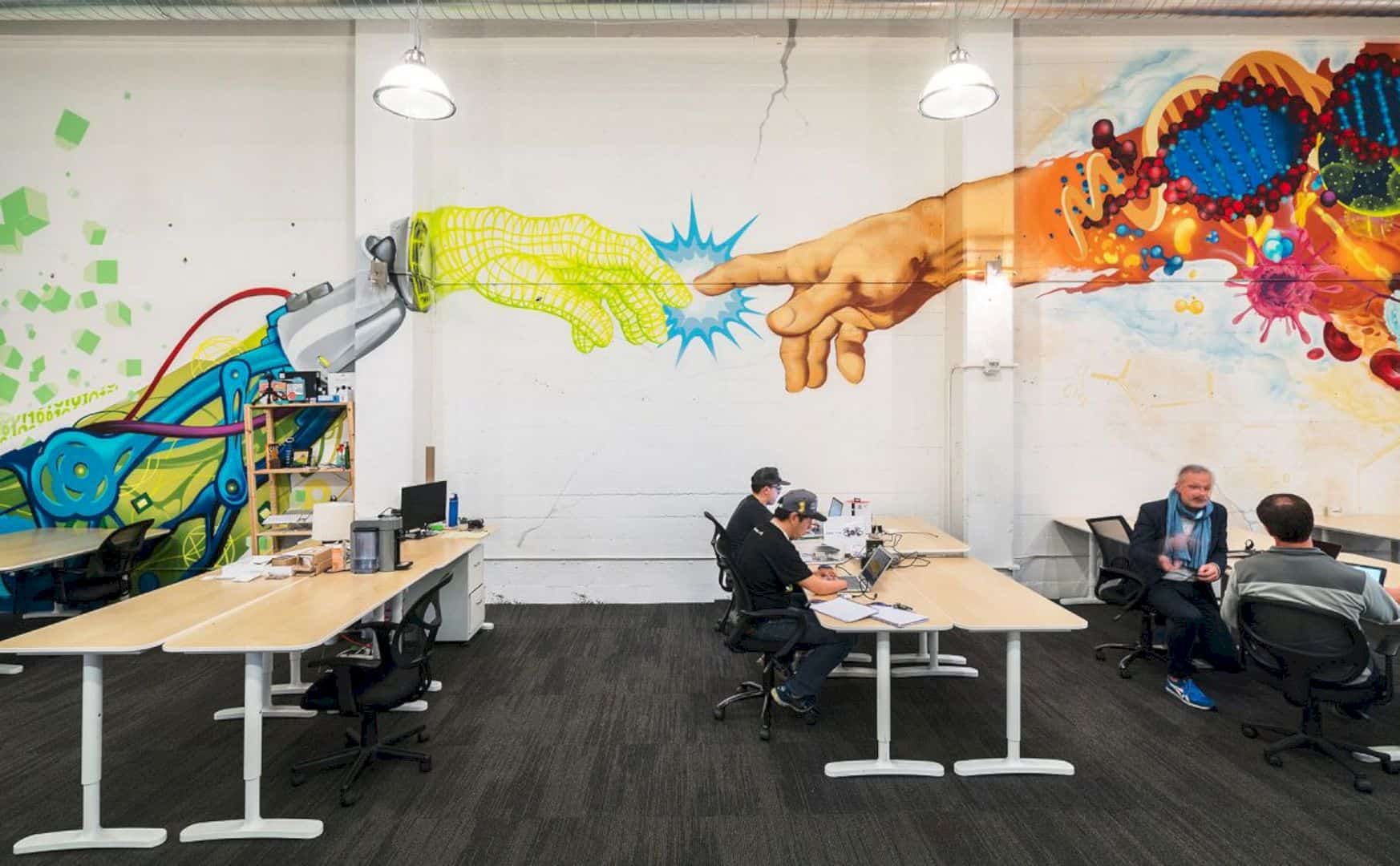
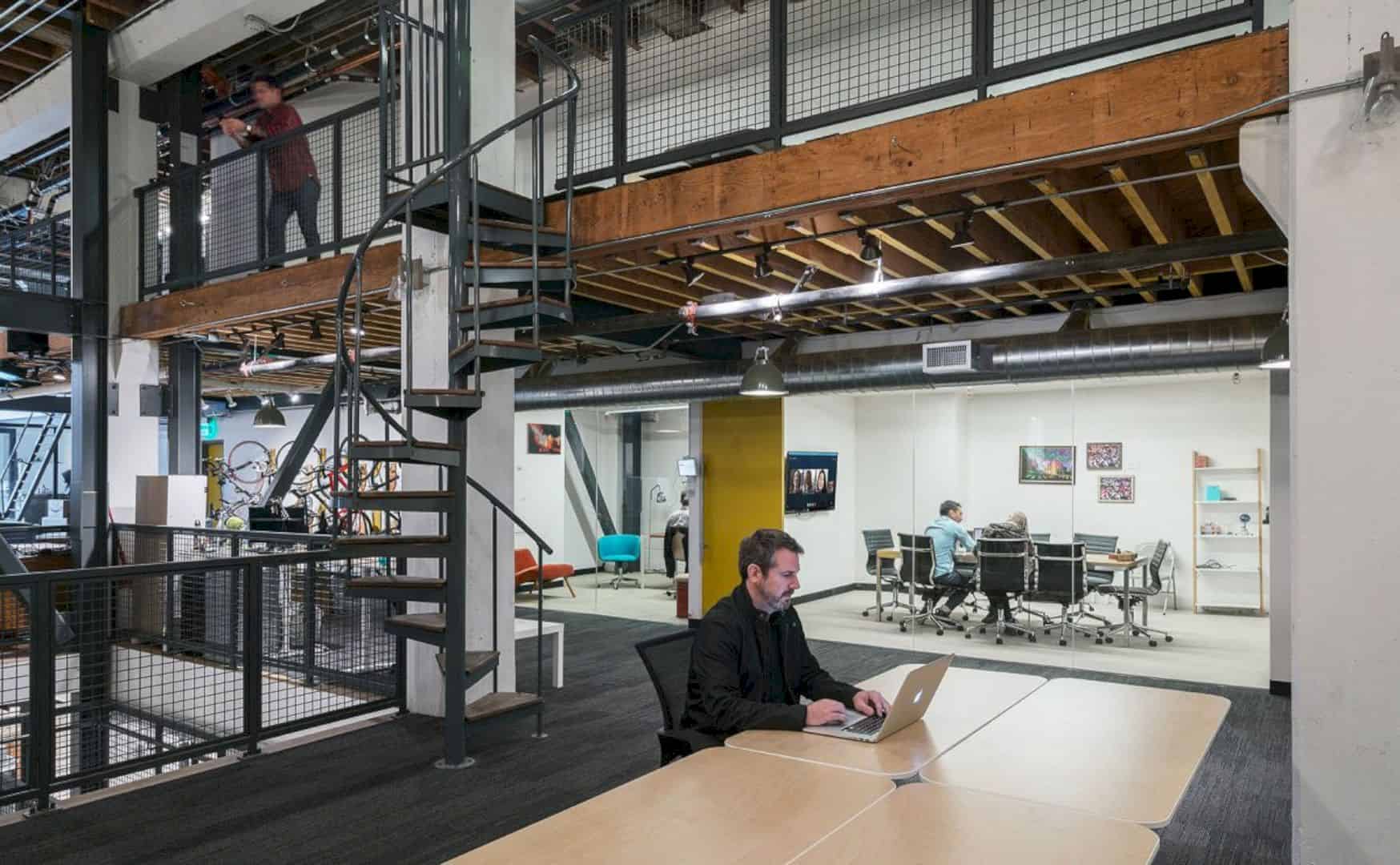
The interior is designed to stimulate the collaboration in scientific revolutionary ideas, and also business outcomes with a good working environment. The goal is about aiming the large scale of problems on these days.
Space
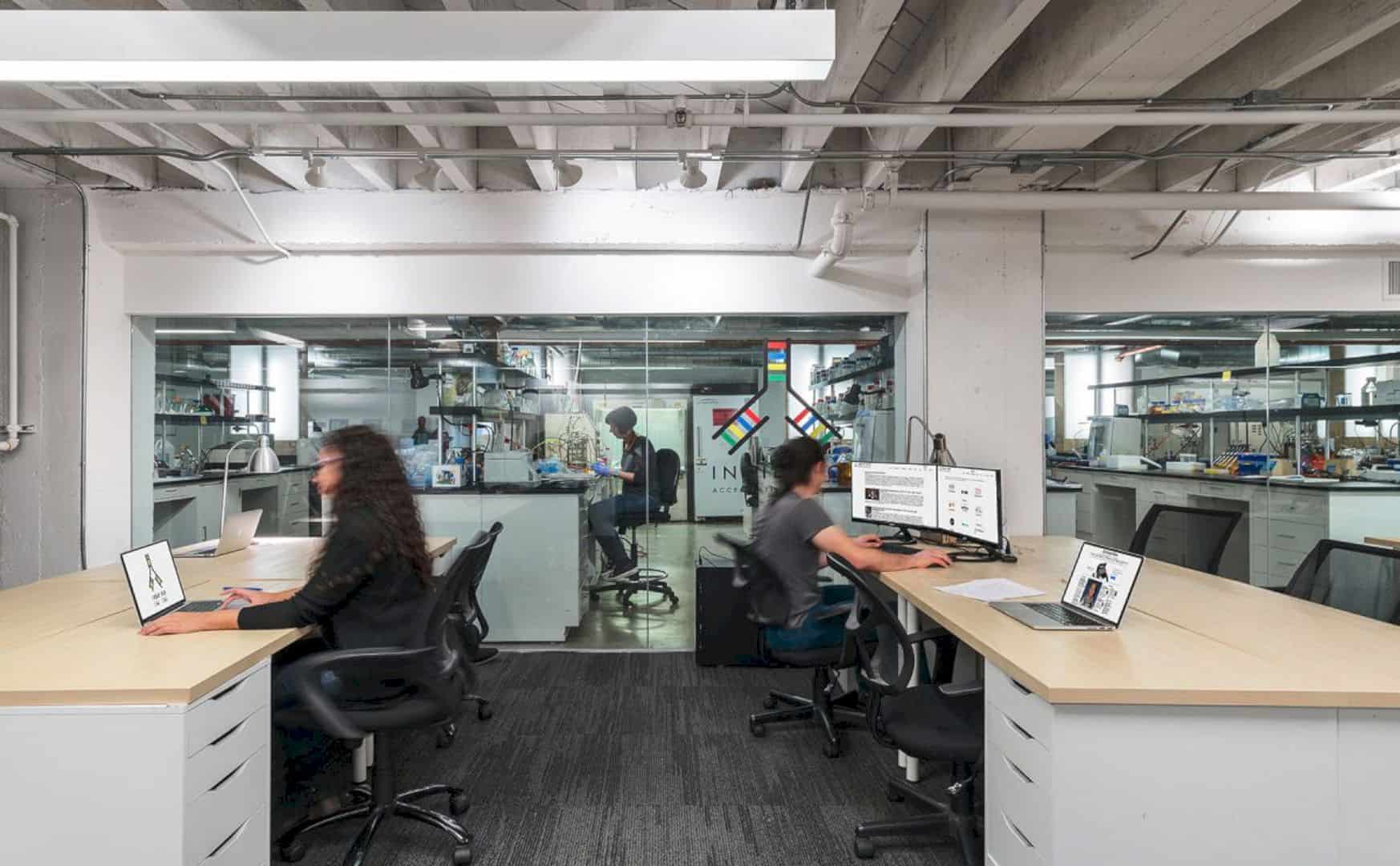

The building has a 15,000 square foot space that has been rented IndieBio. They found this perfect place in San Fransisco, including the basement and the ground floor in the South-of-Market area. The basement is used as a laboratory space.
Laboratory
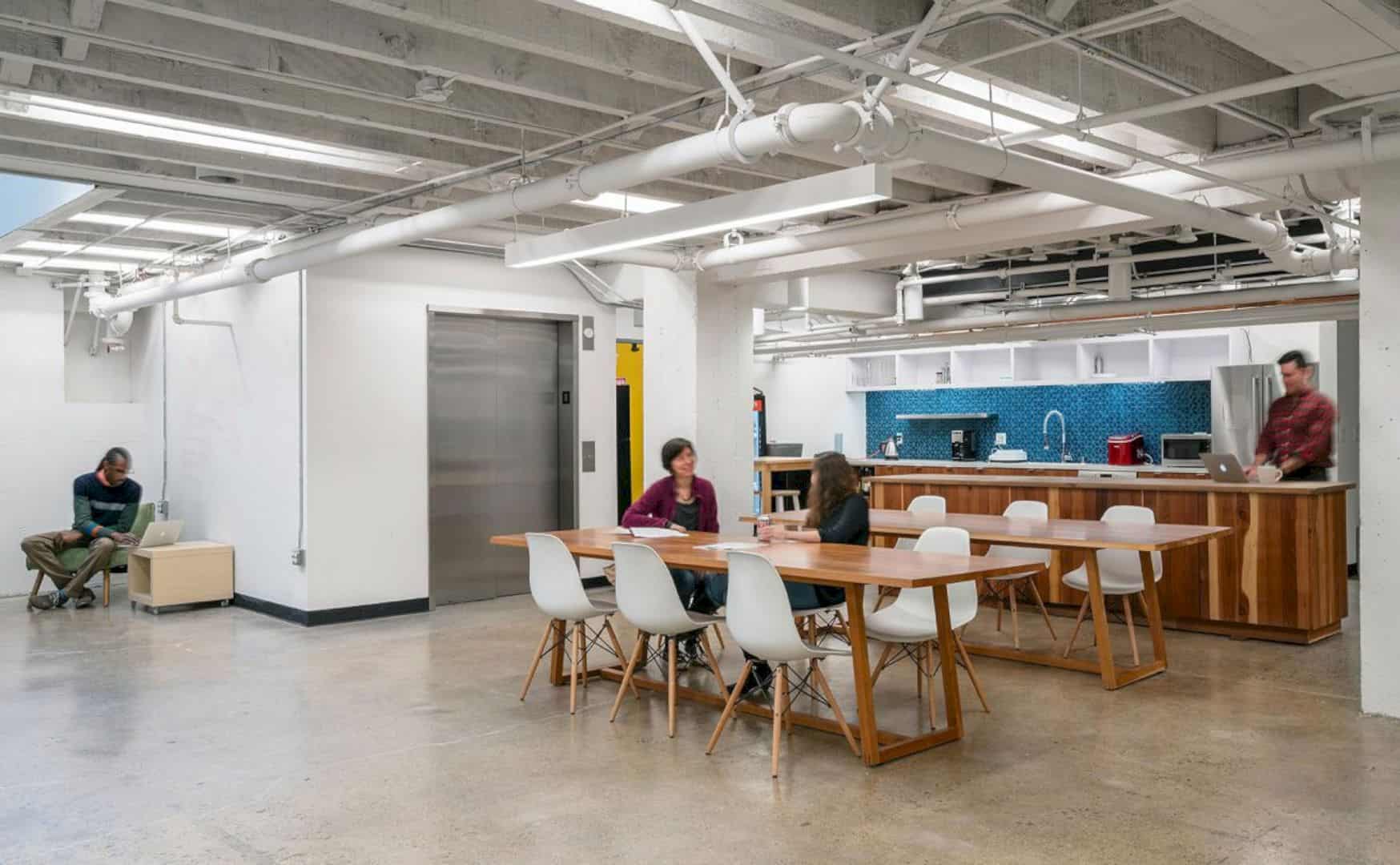
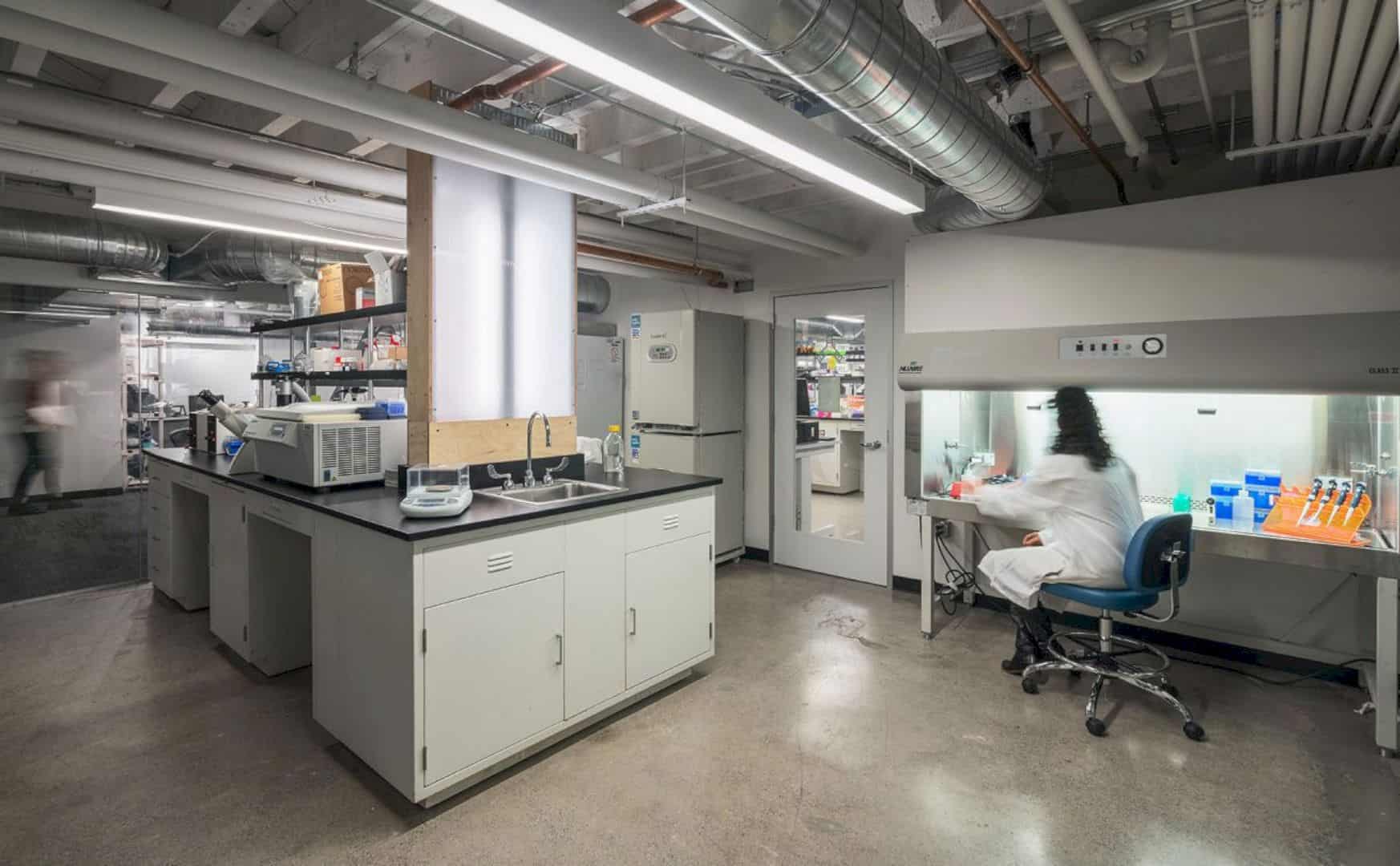
IndieBio locates their laboratory in the basement. It becomes a challenge for RMW as the architect. The design team works hard to fulfill the company program and plan. They design the lab in a modular, efficient and robust environment to support the goal of the company.
Design
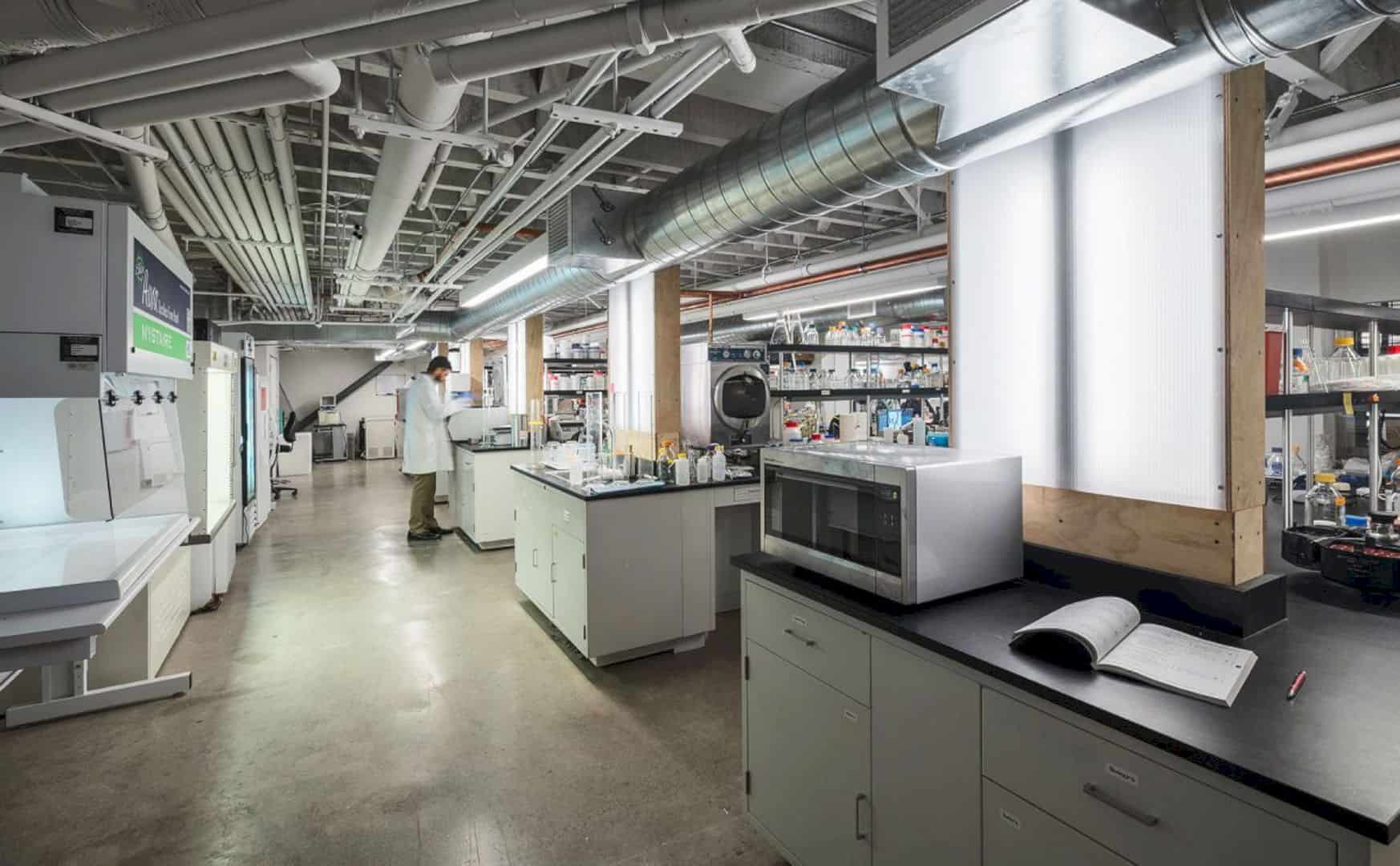
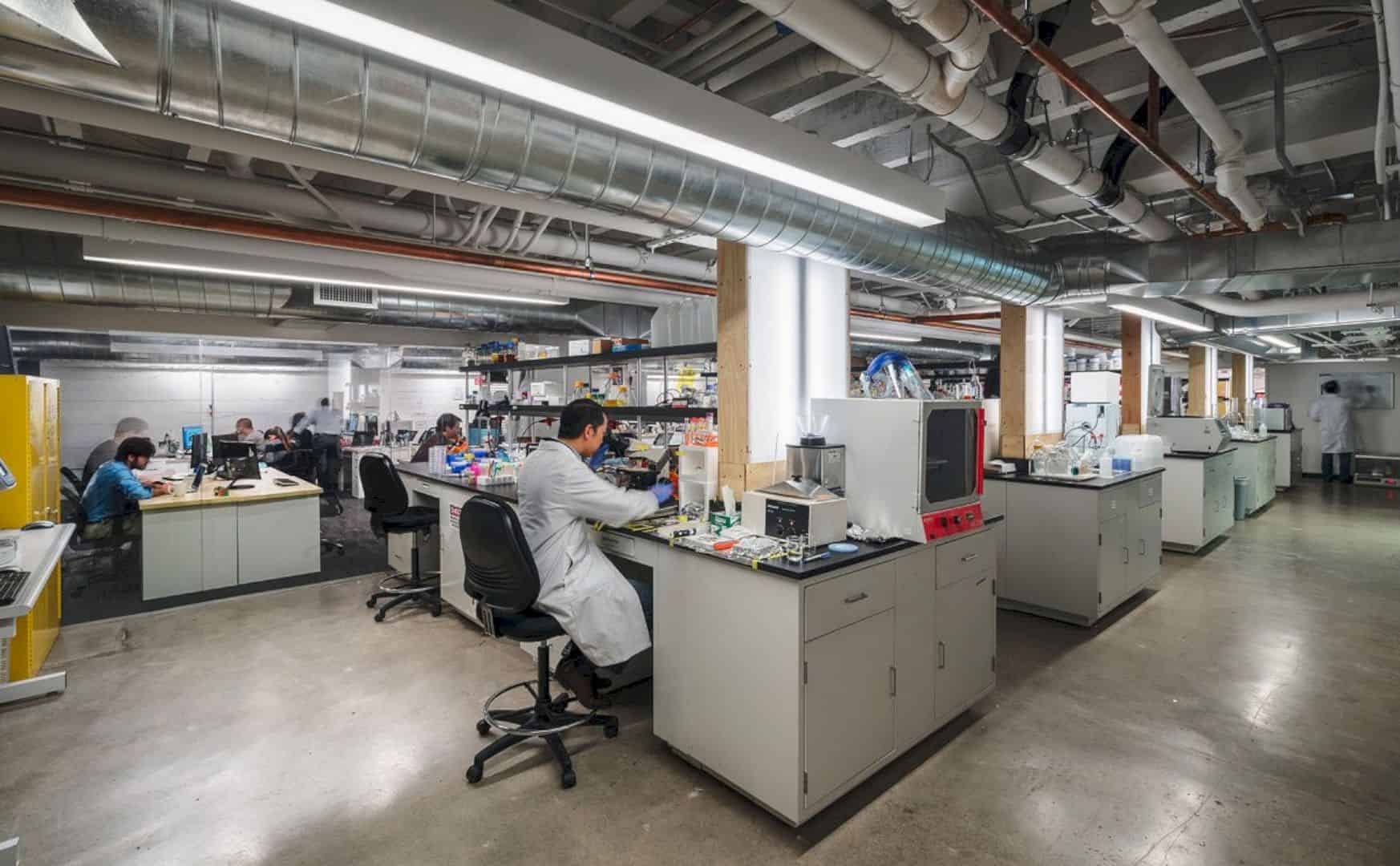
The whole interior design in IndieBio Lab becomes a solution to make open work areas near the labs. It is also used to create a good collaboration between the rooms, including the break rooms. The interior becomes more flexible and also functional.
Via rmw
Discover more from Futurist Architecture
Subscribe to get the latest posts sent to your email.

