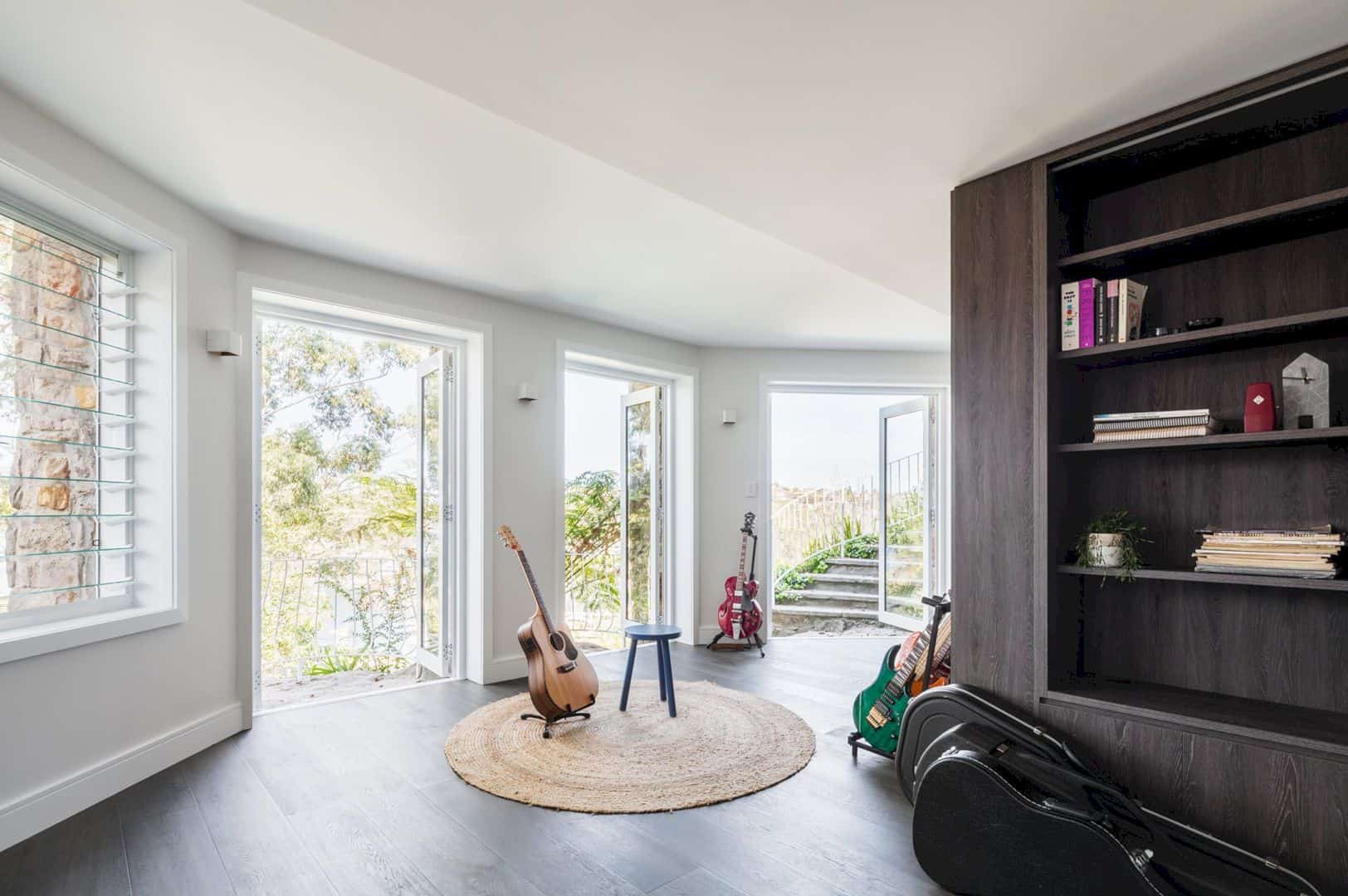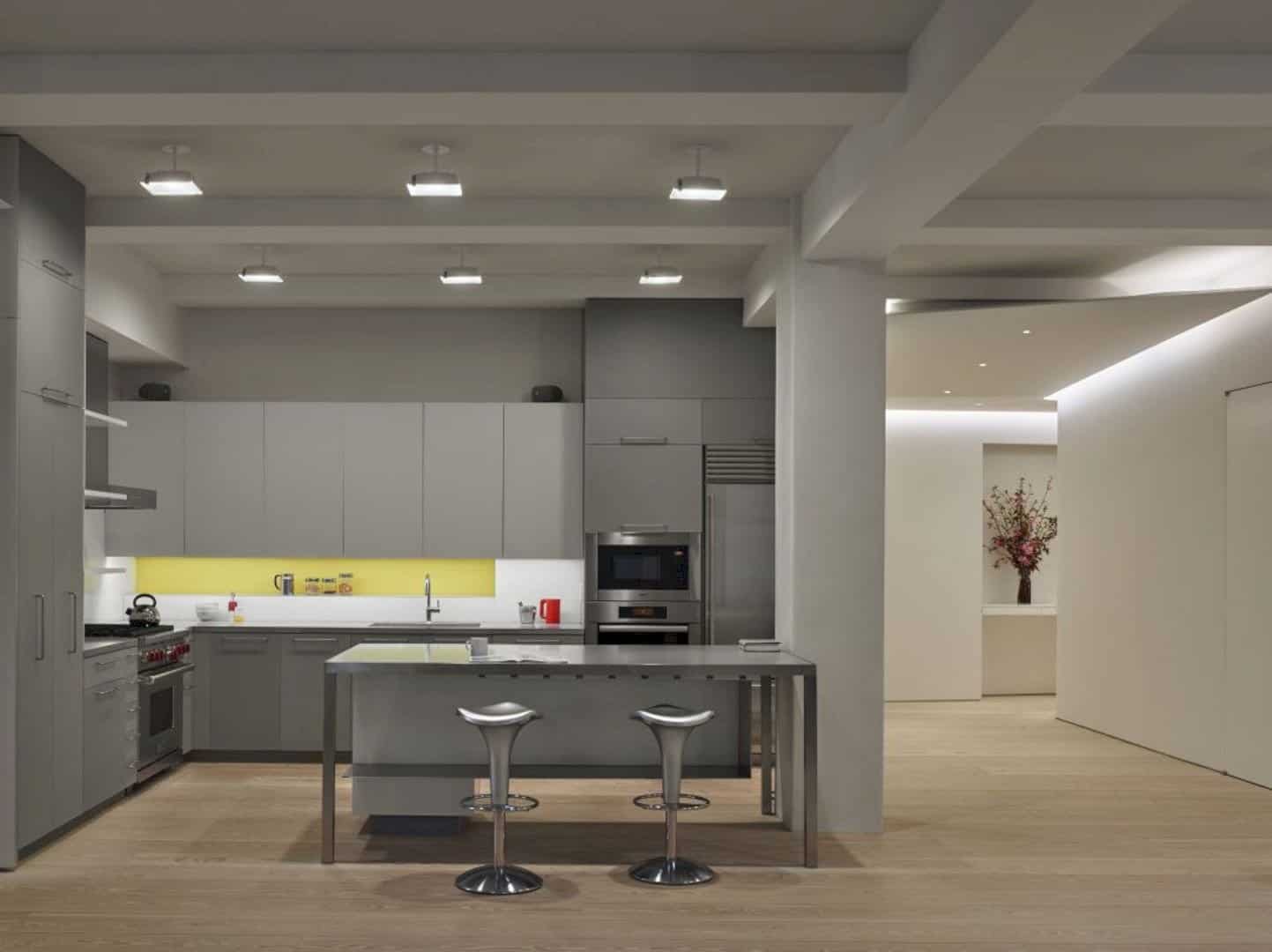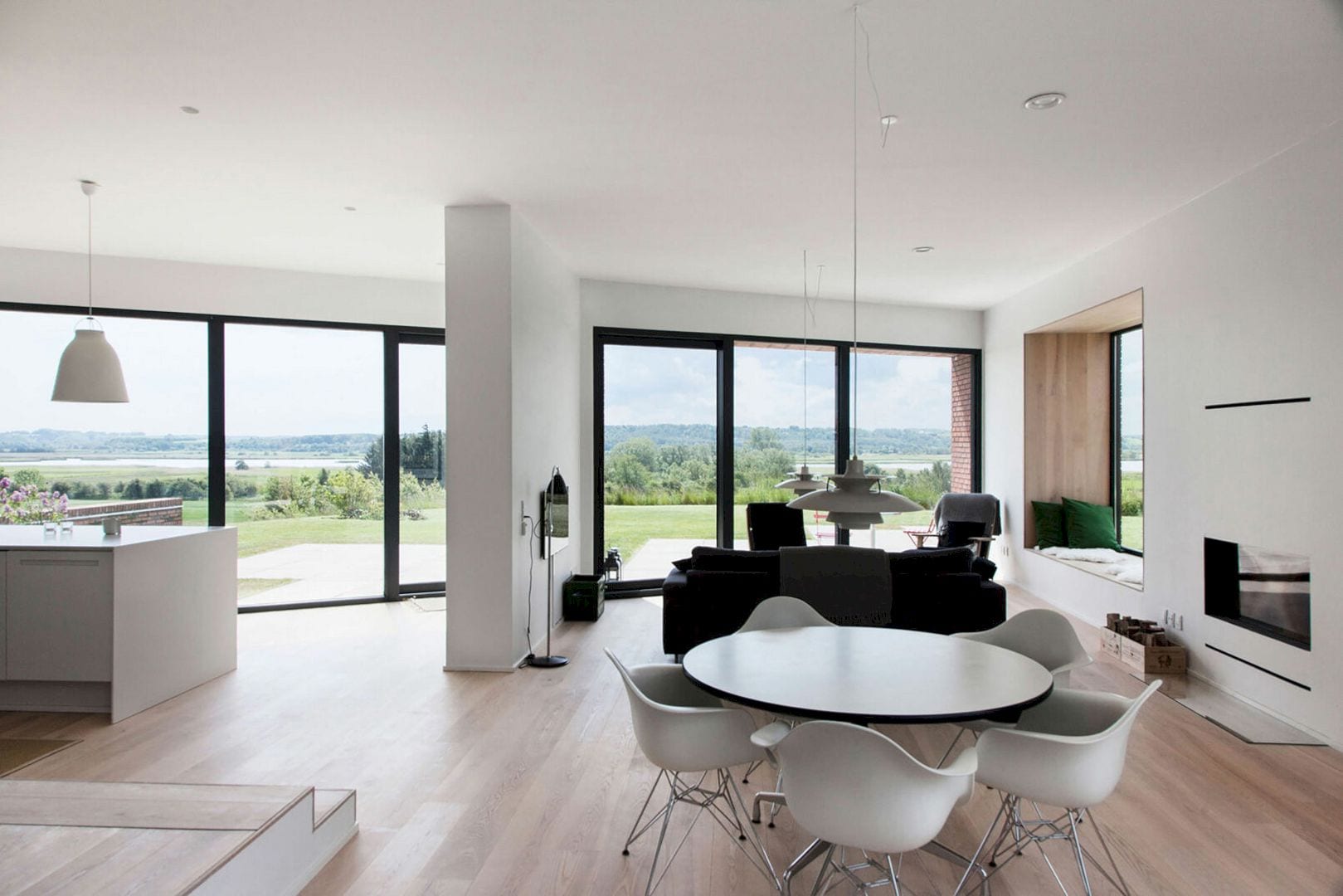78Located in Rotterdam, Private Residence Randstad is designed by Fokkema & Partners. The architect needs two years to complete this awesome project. Private Residence Randstad was built in neo-renaissance architecture. Today, this residence has been changed to a contemporary living place with minimalist detailing.
Characteristic
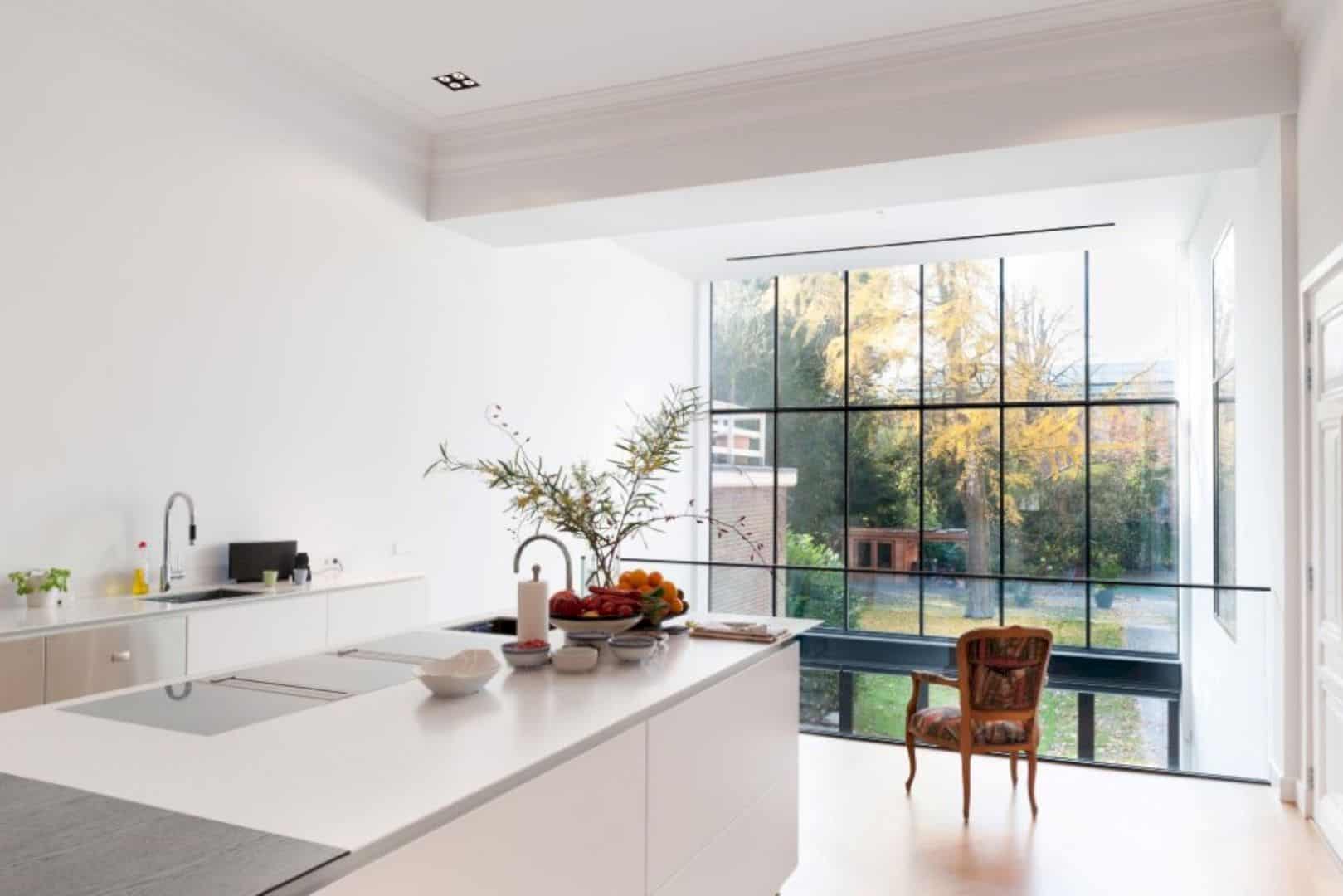

The characteristic of this residence is located at its layout. The front and back of the house are different. The ground floor is very easy to be accessed from the street level. There is also a semi-basement connected to the house backyard.
Spaces
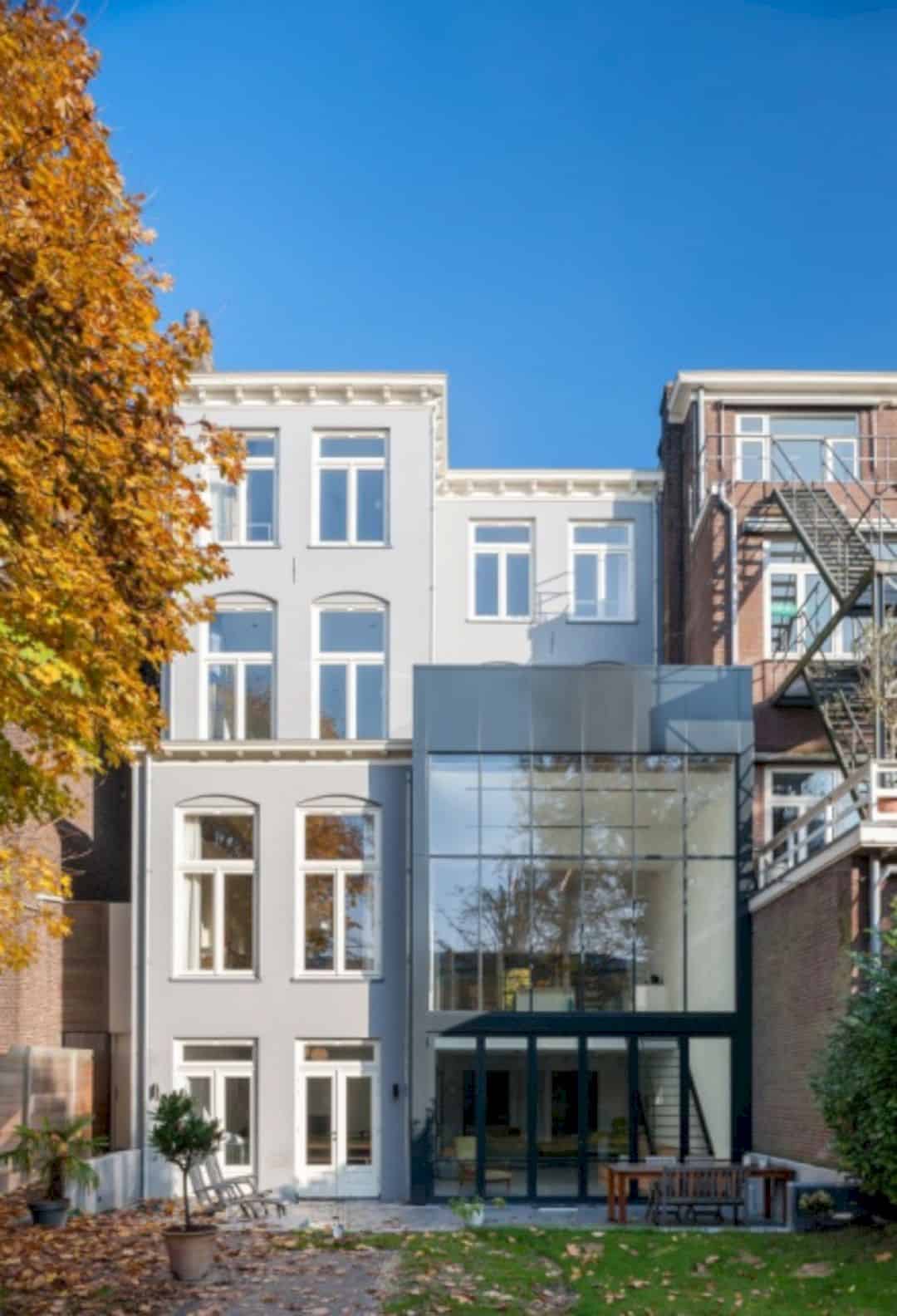
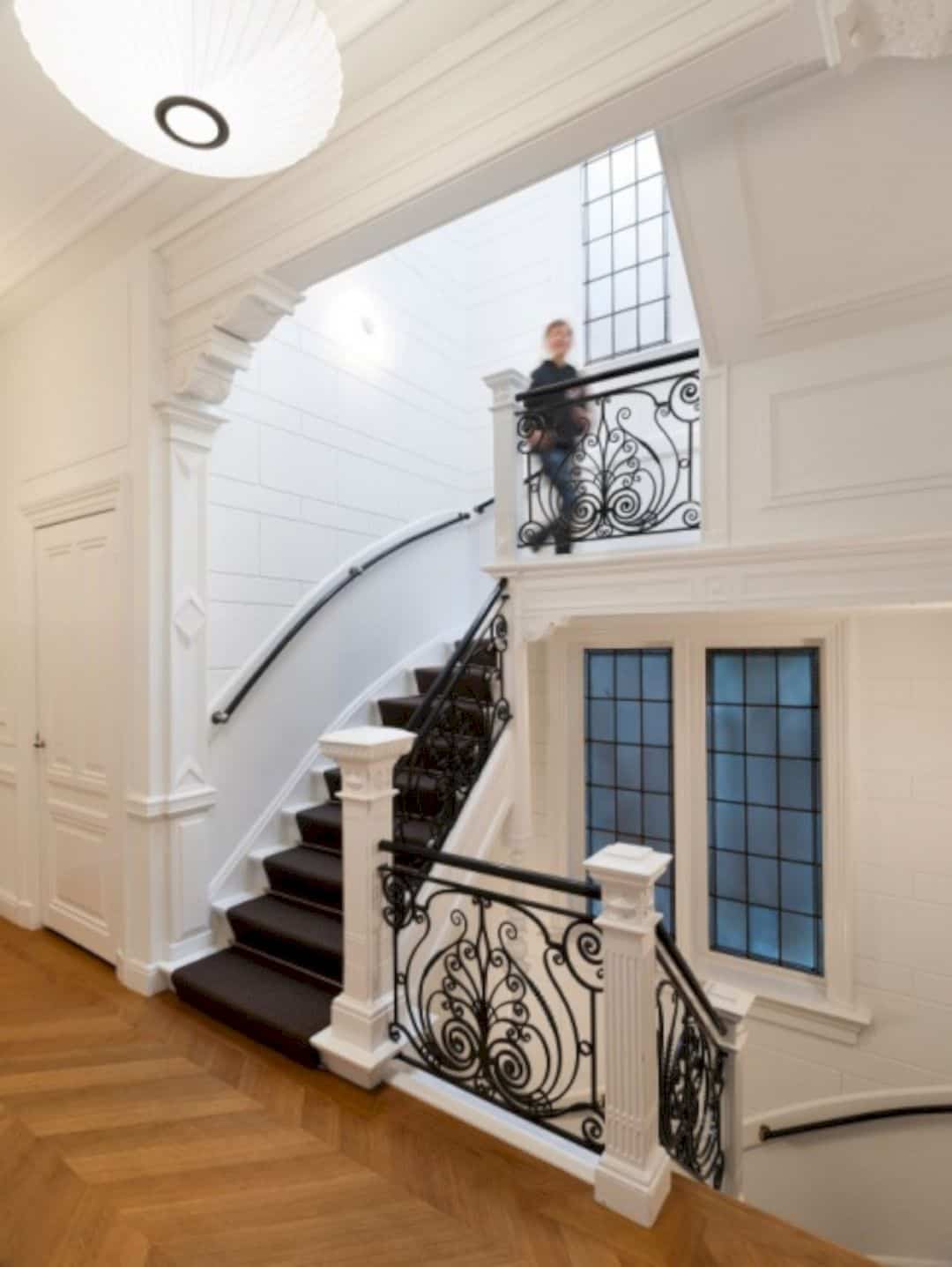
The 1900’s households use the souterrain area for the storage, utilities, kitchen and also a small place for working. The main living room is located on the upper floor. Some of the comfortable living values are changed to connect the spaces with the green urban garden.
Details

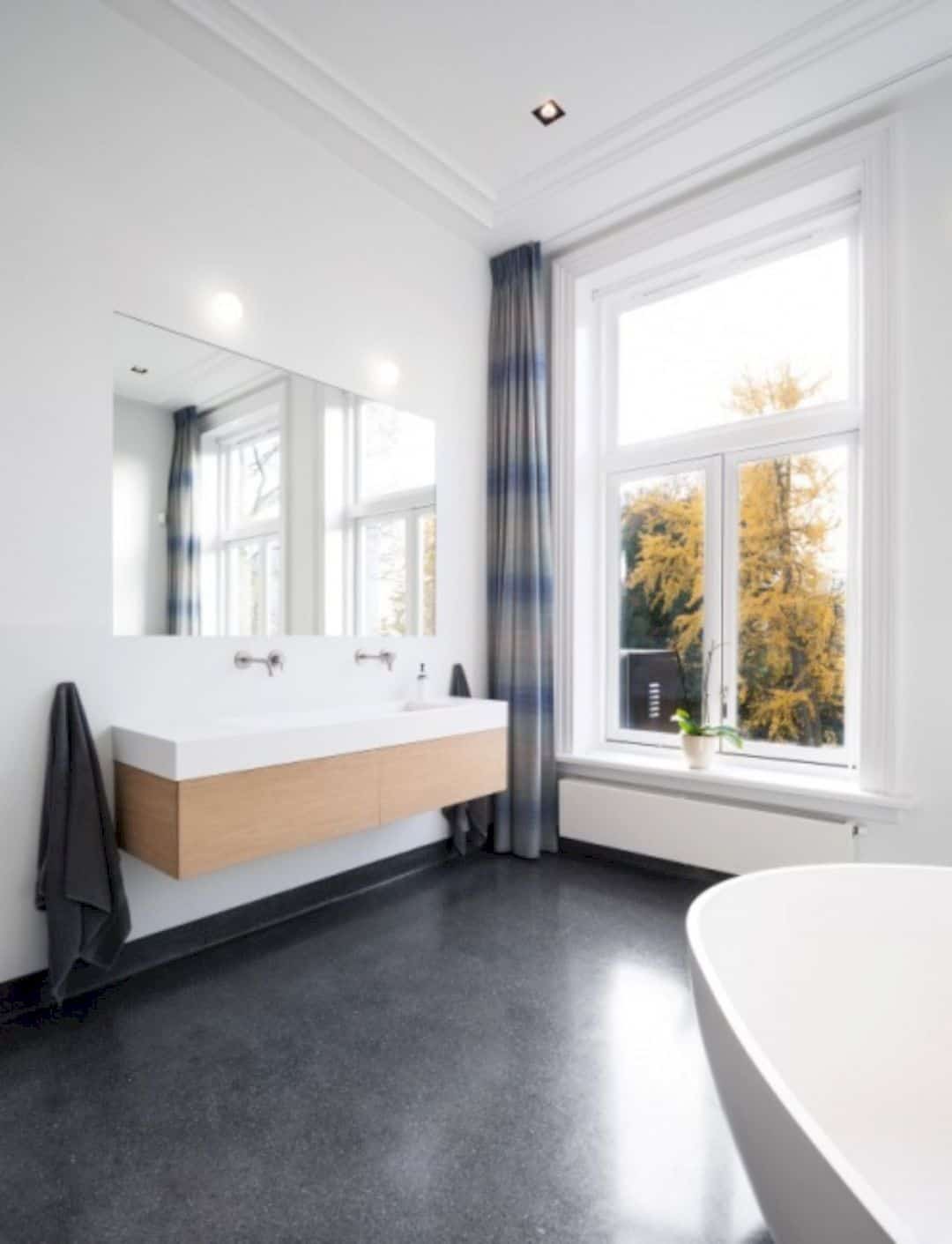
The brick on the front house is replaced with the glass facade and large steels. The void with the open staircase can connect the souterrain with the upper floor. The double glass doors are added to bring daylights to the house interior.
Interior
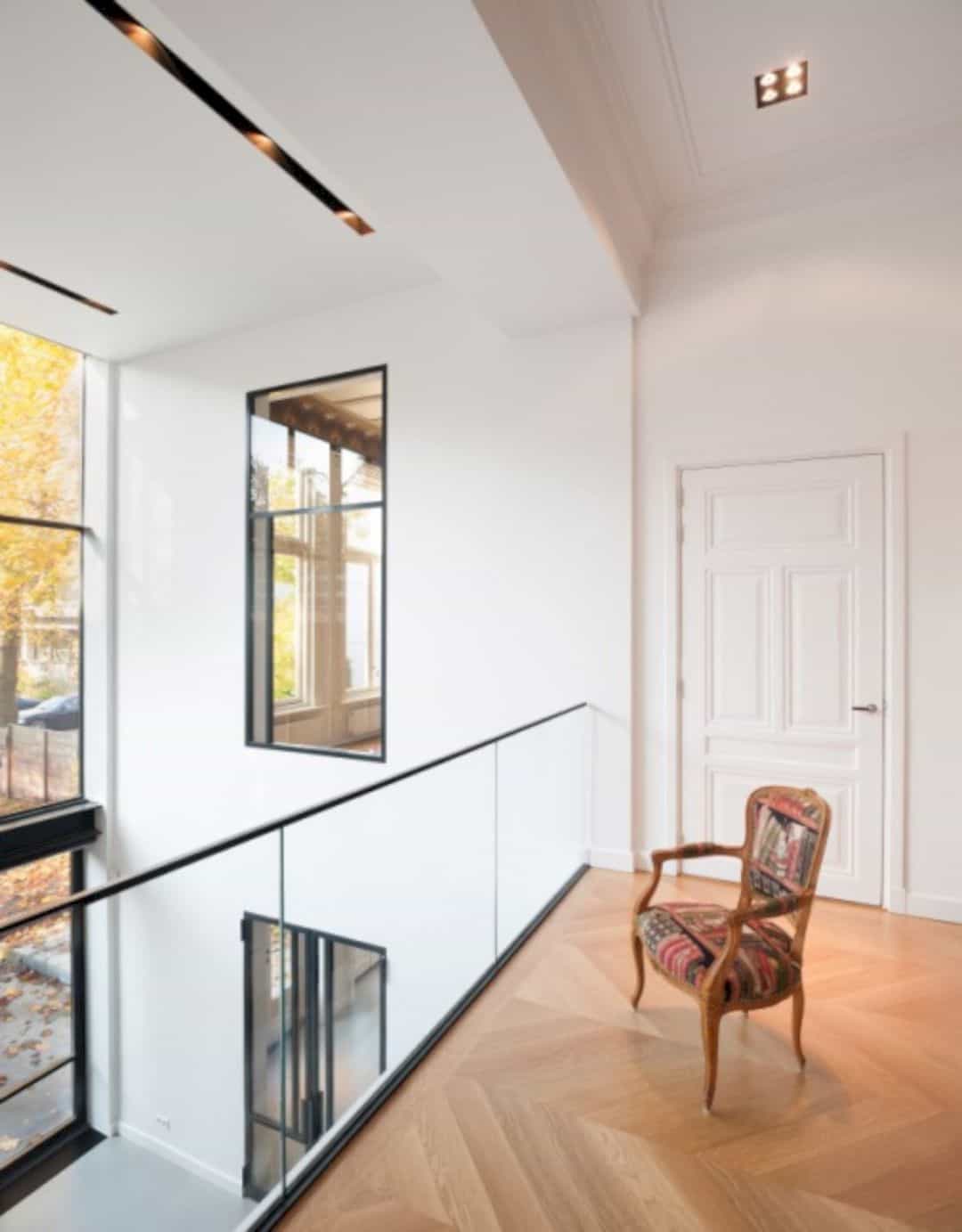
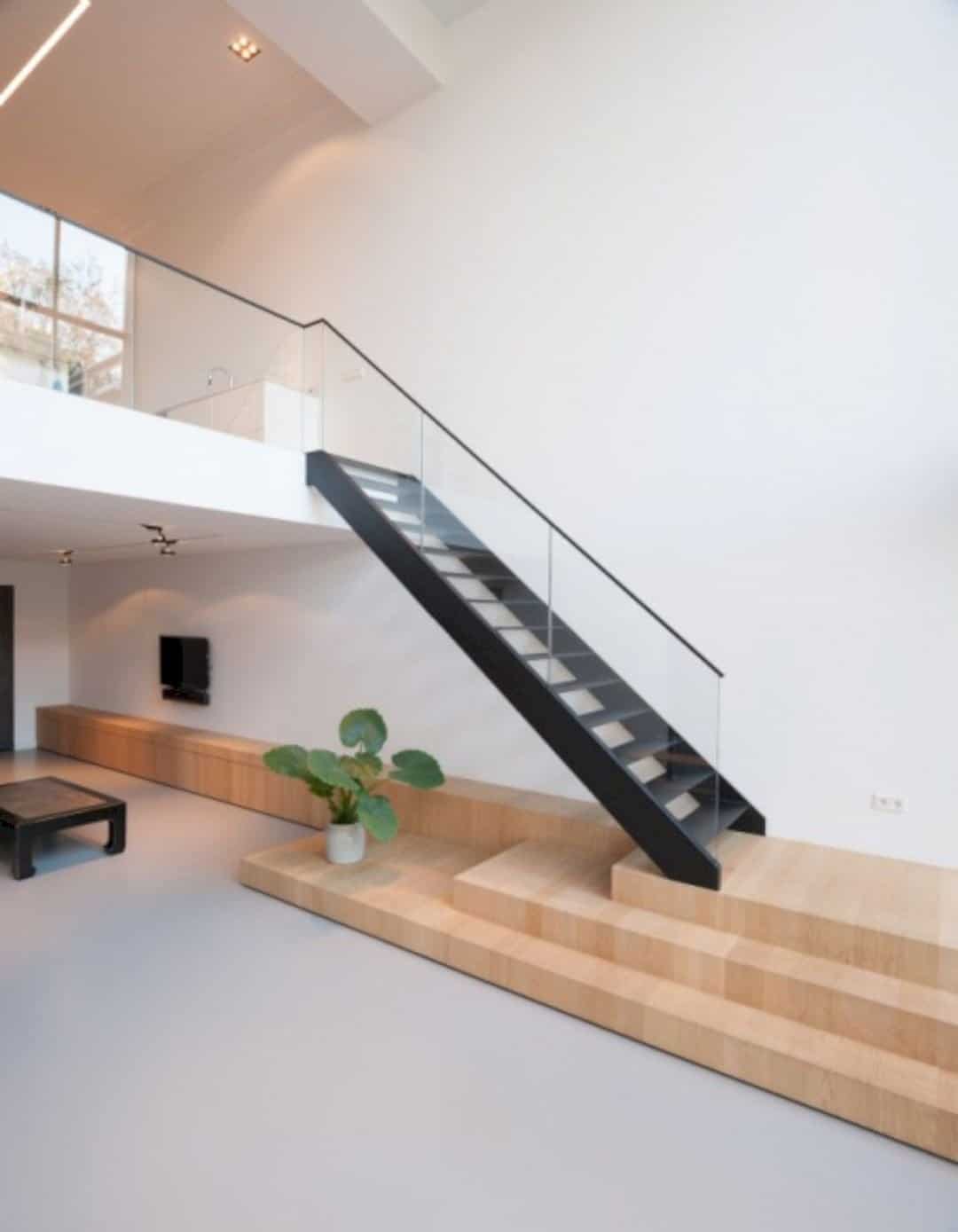
The bedrooms and studies can be found on the second and first level of the house, it is very easy to be accessed by the grand staircase. The renovation of each room is done carefully, especially in detailing the minimalist design with the steel and glass.
Via fokkema-partners
Discover more from Futurist Architecture
Subscribe to get the latest posts sent to your email.

