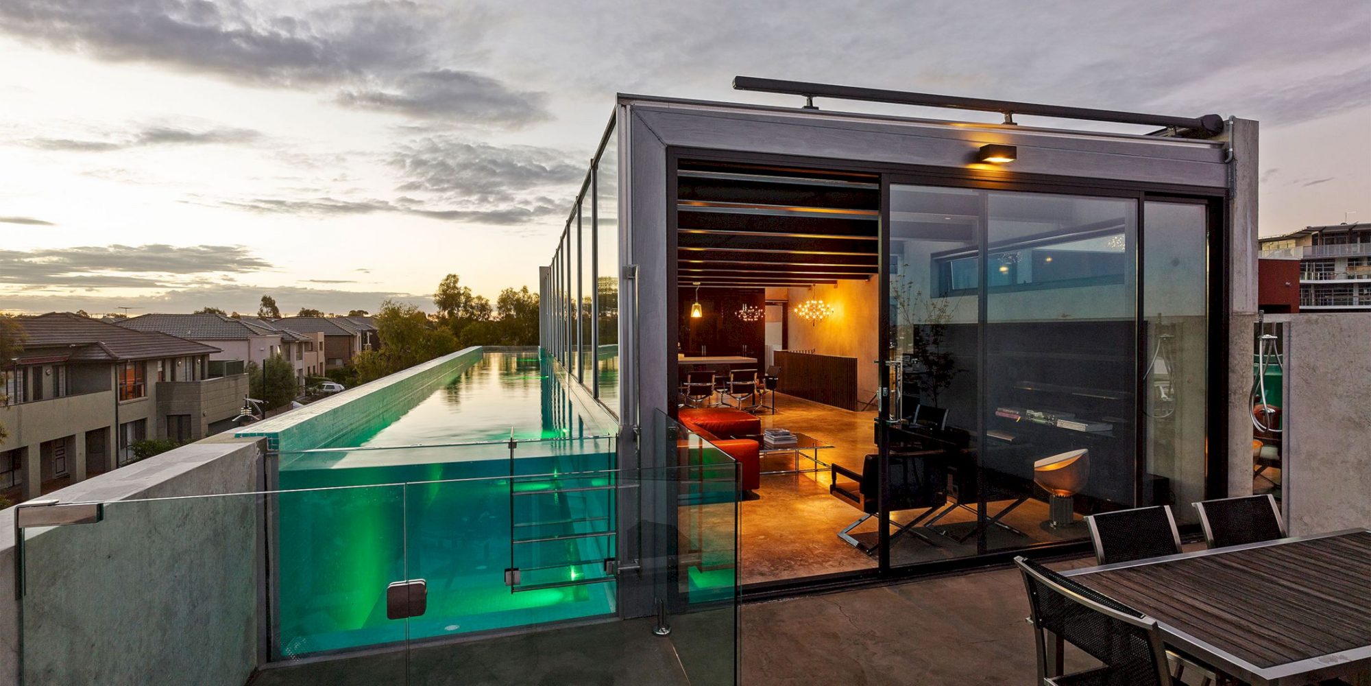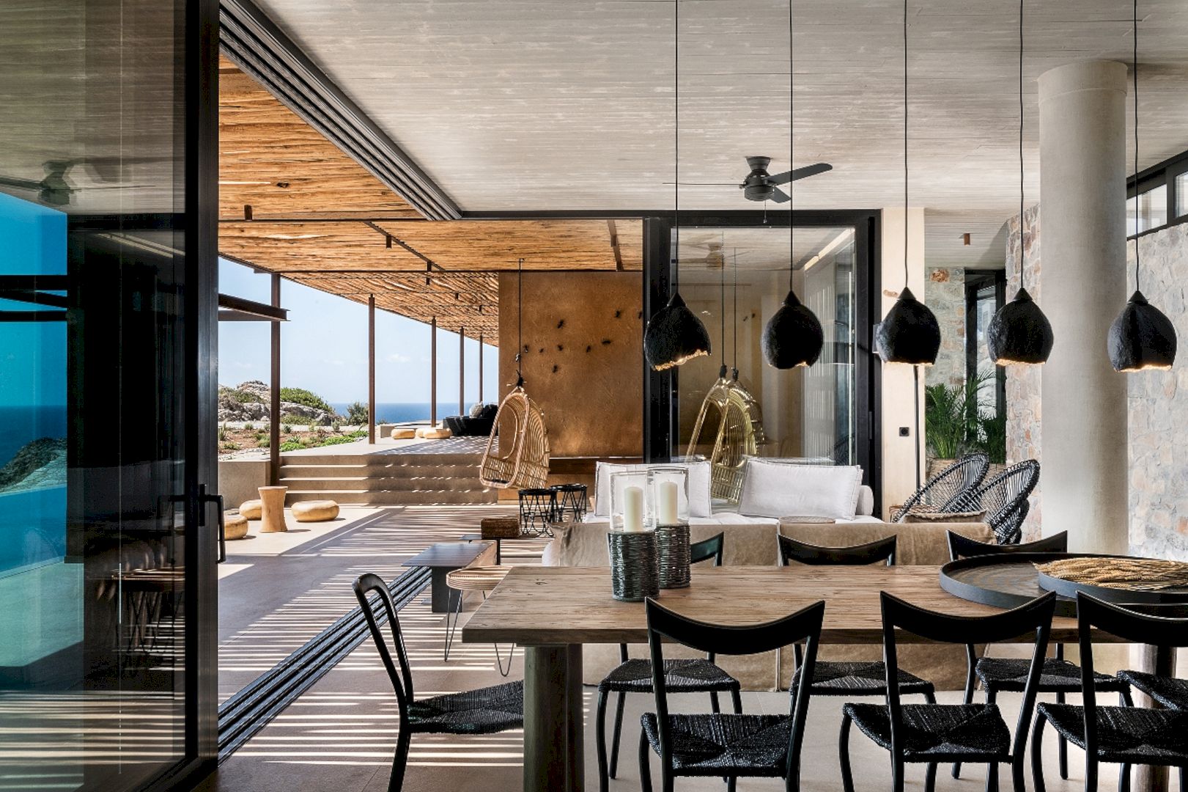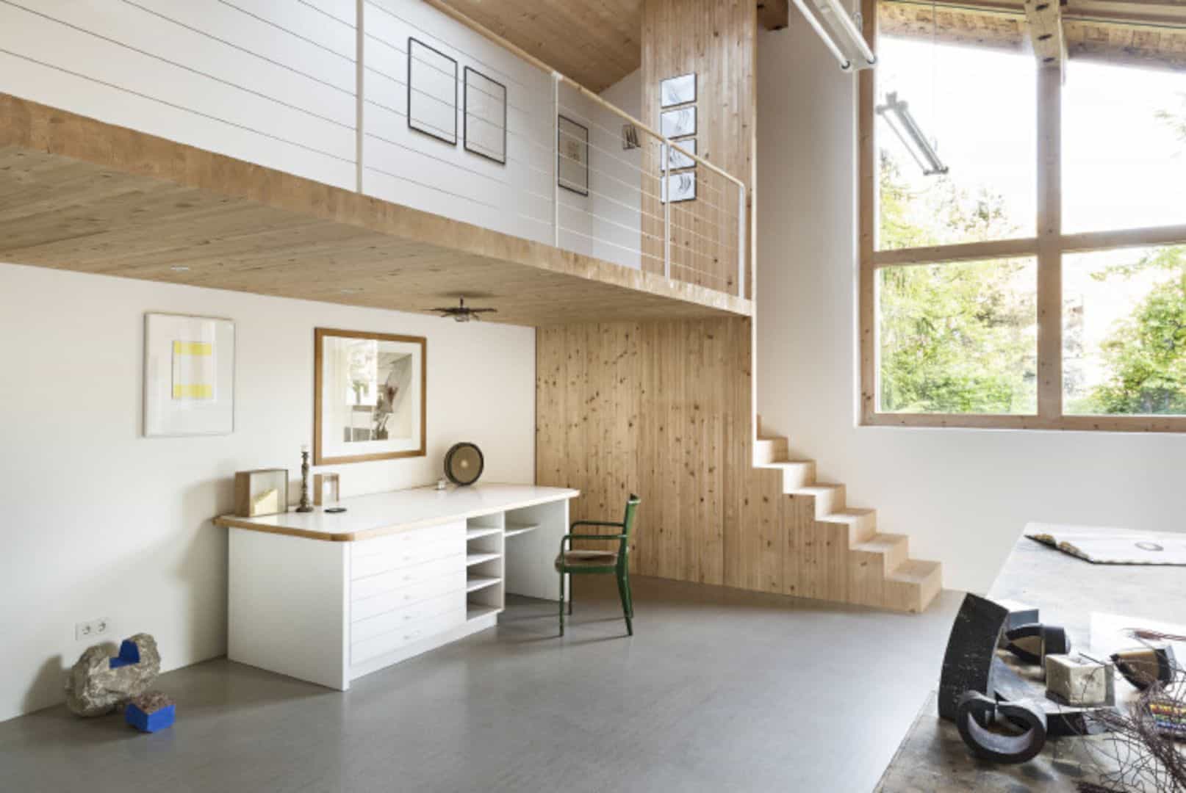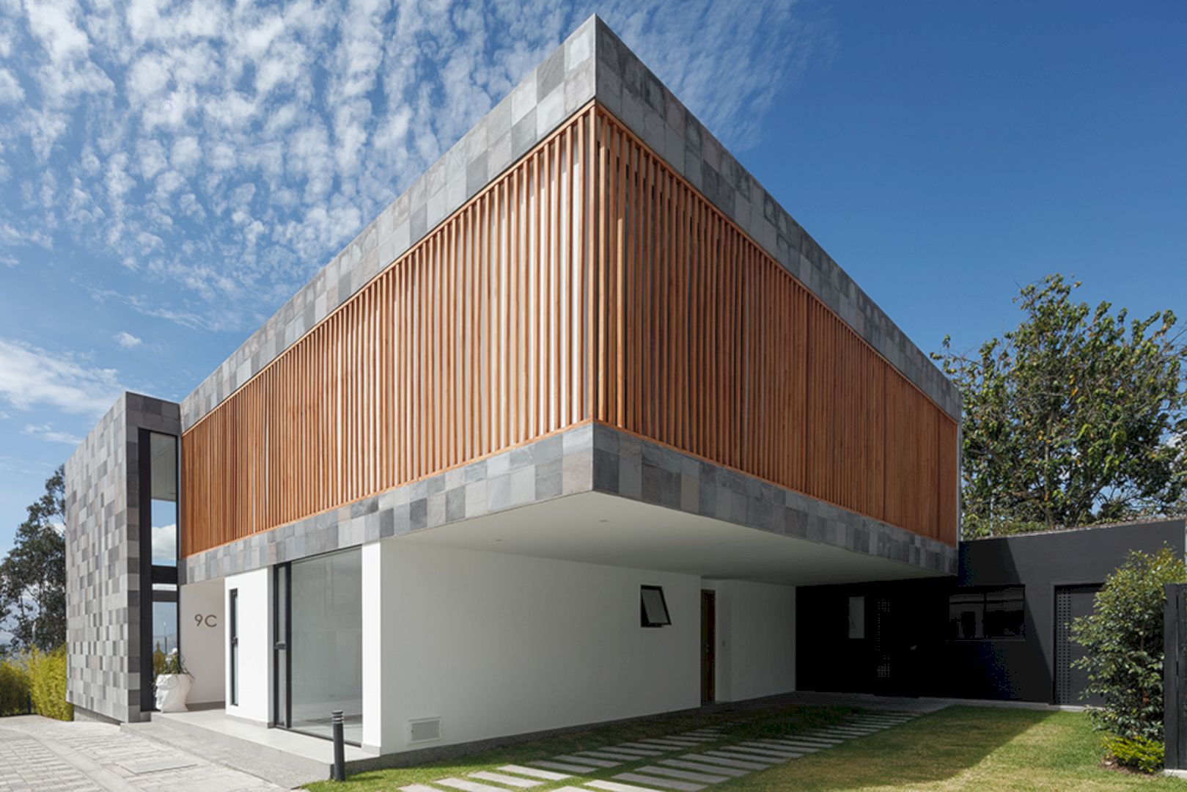A project by FGR architects, Skyline is a contemporary house with concrete walls and awesome views to be enjoyed. The main idea of this amazing residence is creating a living space that can change and shift to get warm light through the concrete walls.
Floors
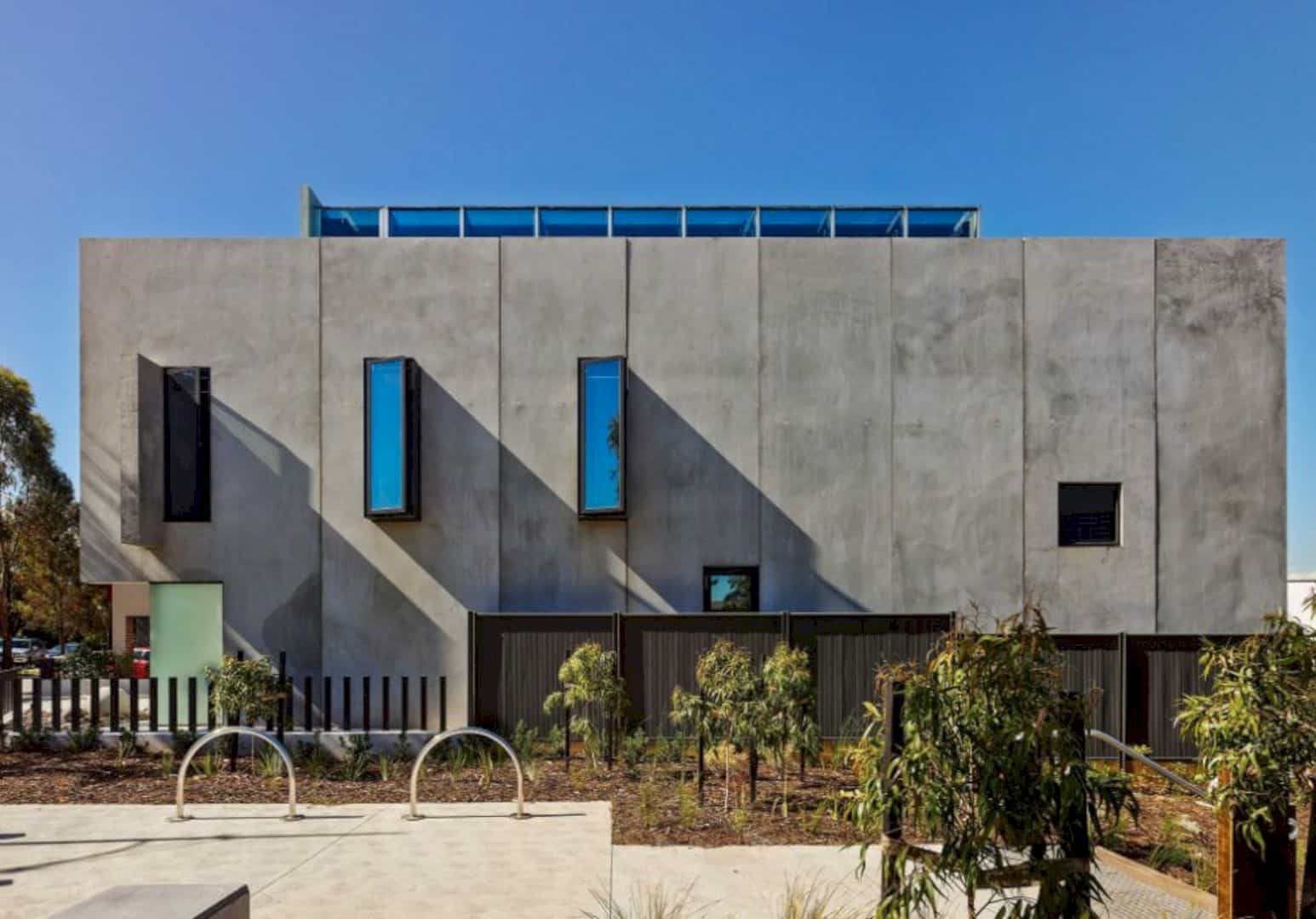
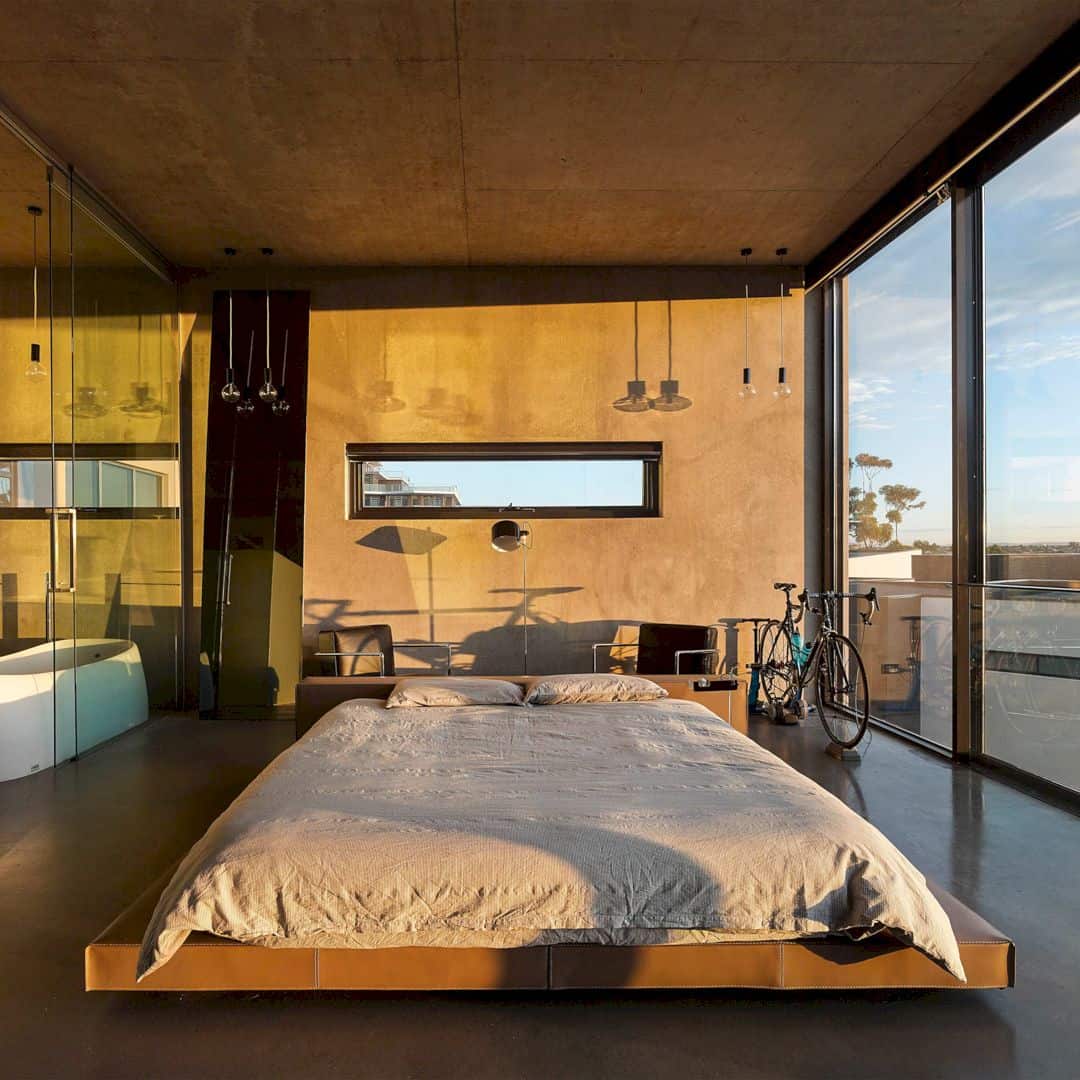
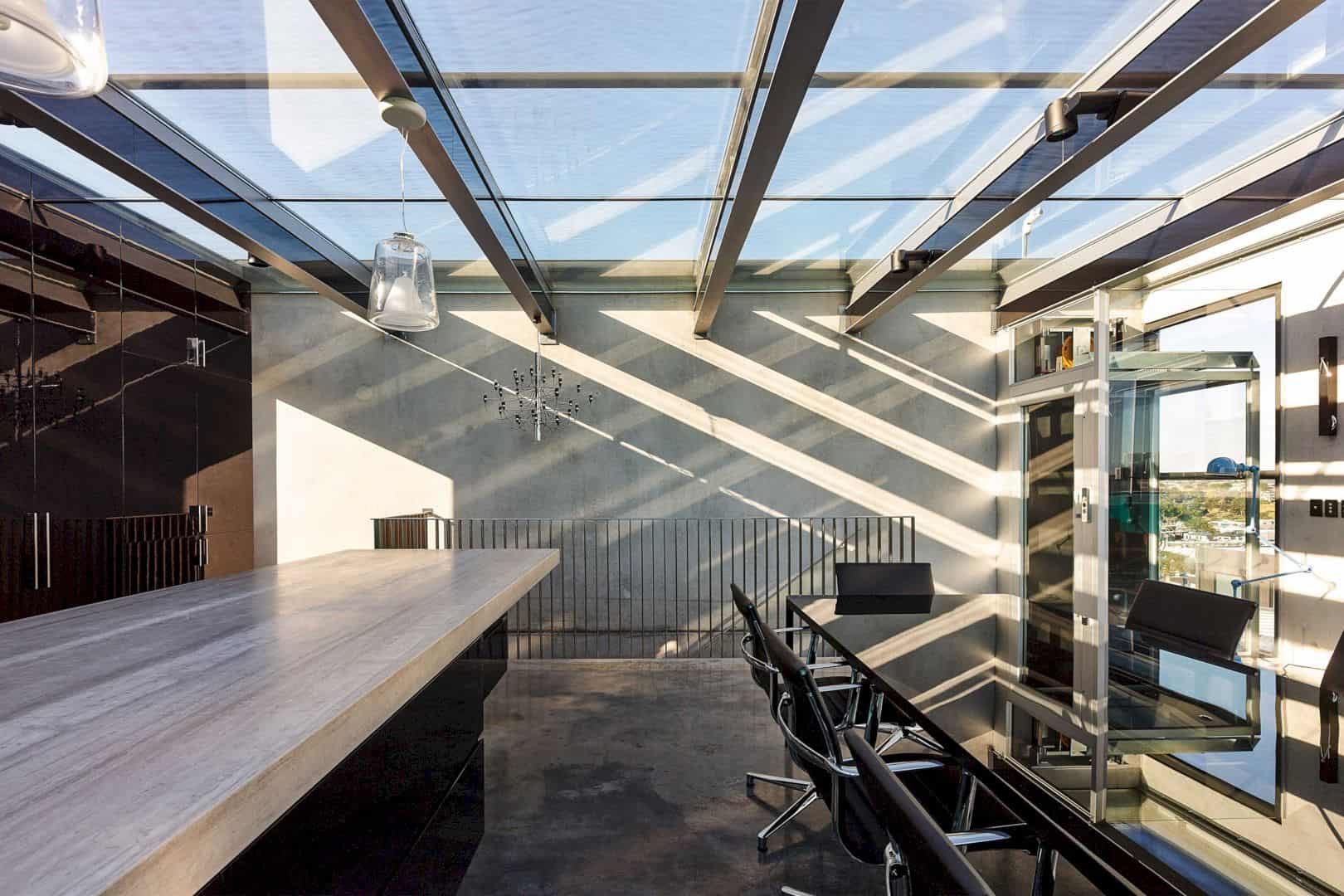
Skyline has three different floors. Every floor is designed with a relentless focus on the material. The architect tries to divide every floor in this house with the best function ever, even for working, swimming, and relaxation.
Materials
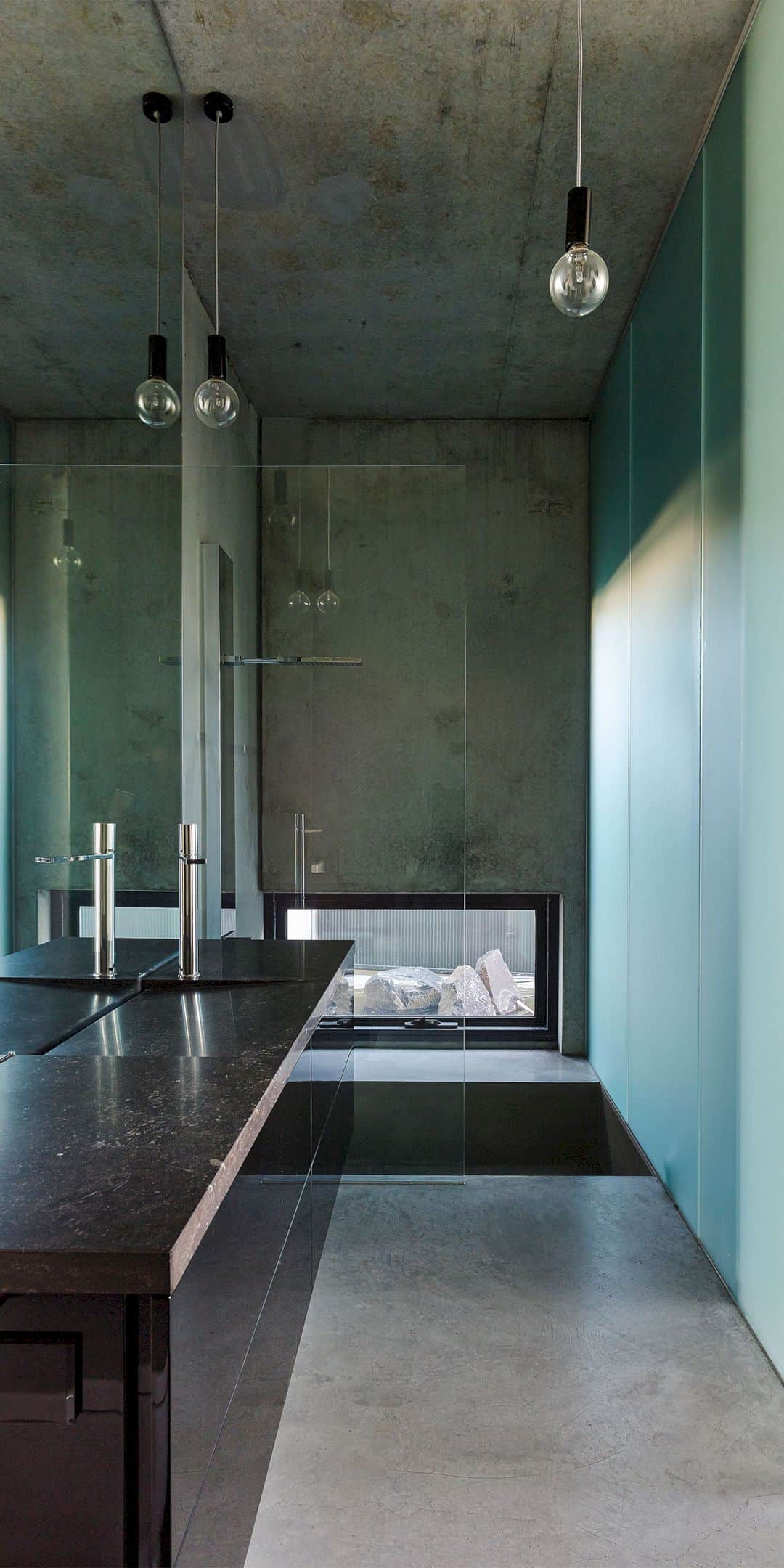
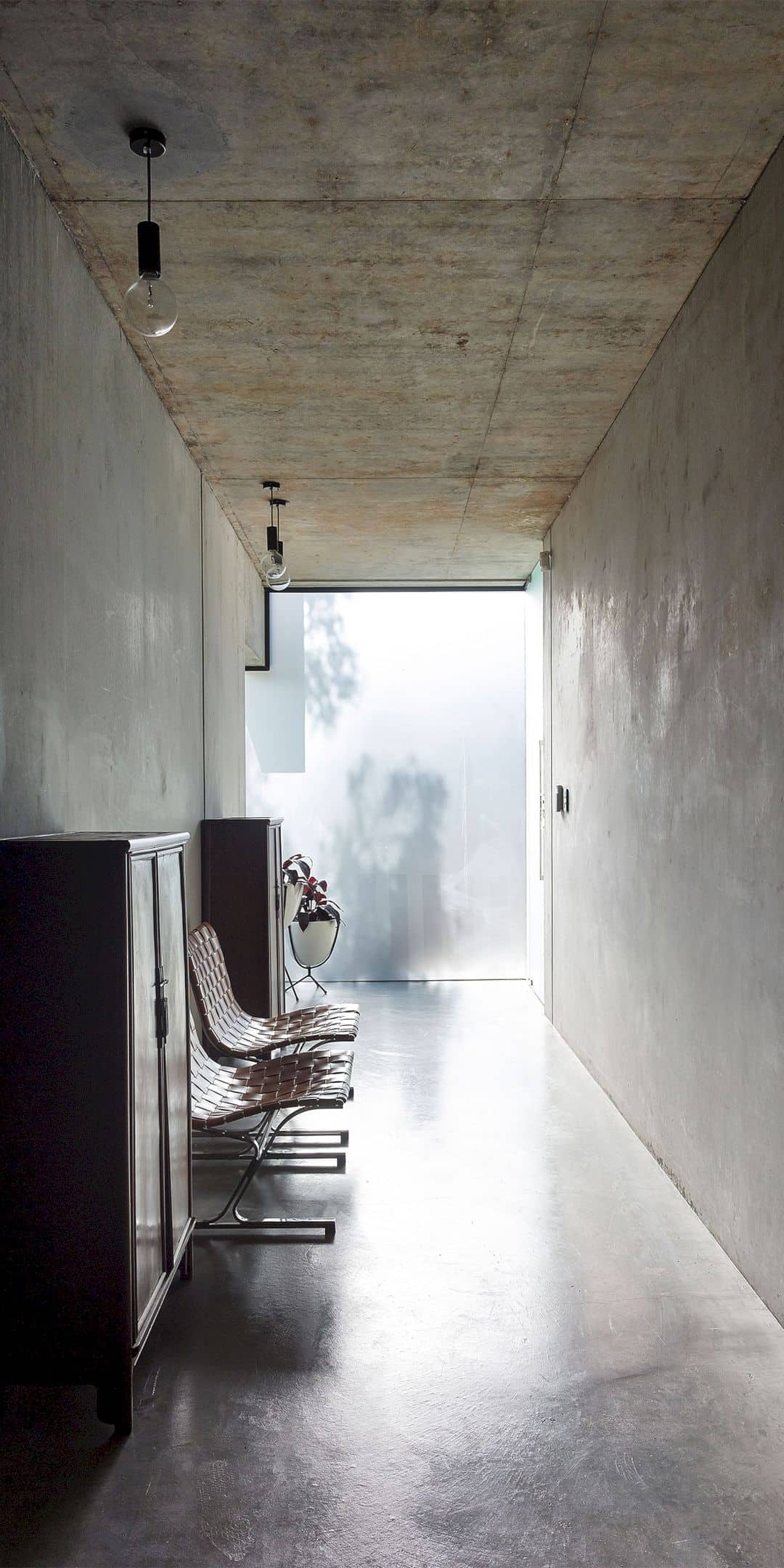
The concrete material is not only used to build this house’s walls but also the ceiling. Besides the concrete, this house is also designed with other materials, like glass and wood. You may find some wooden furniture which is combined with glass and marble material too.
Lighting
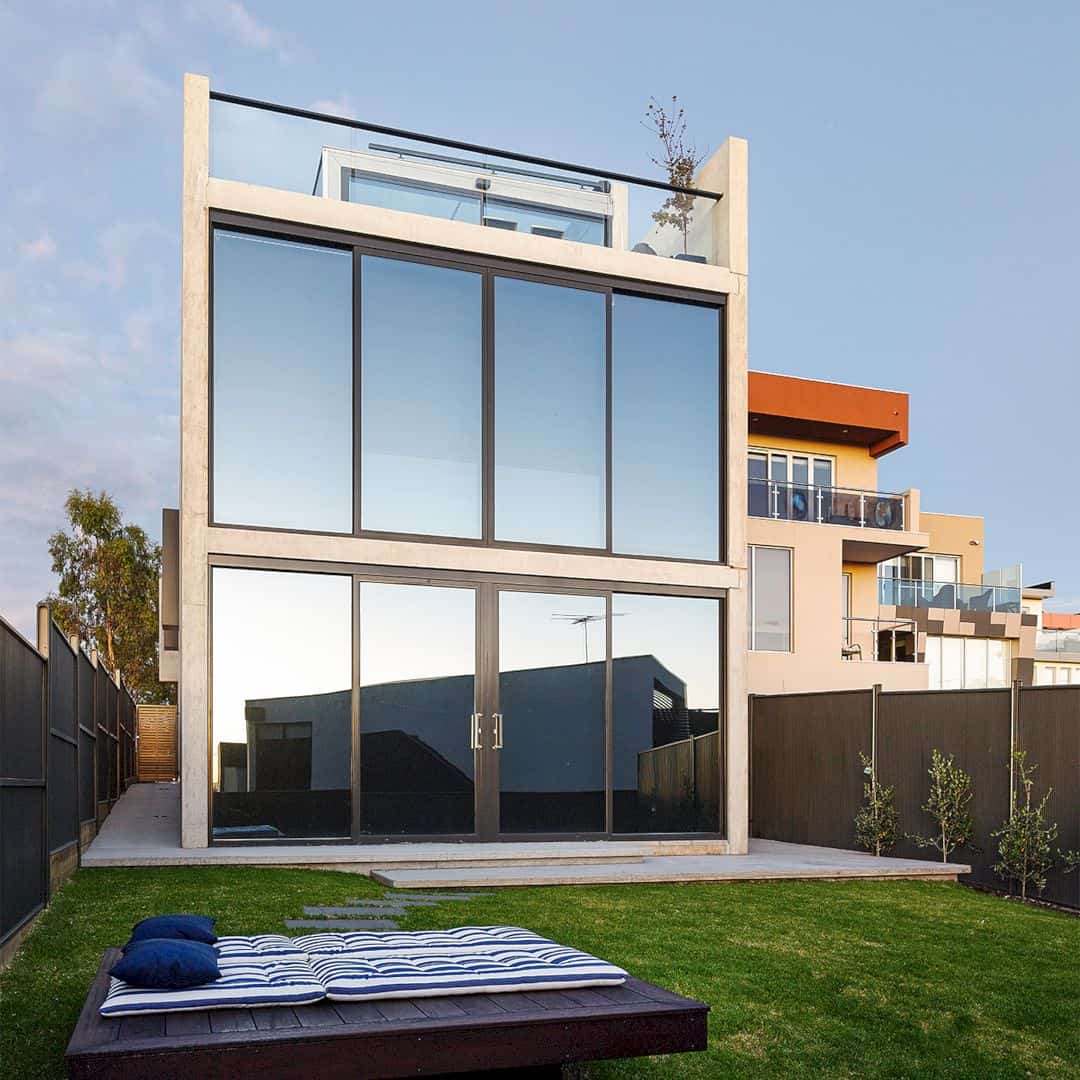
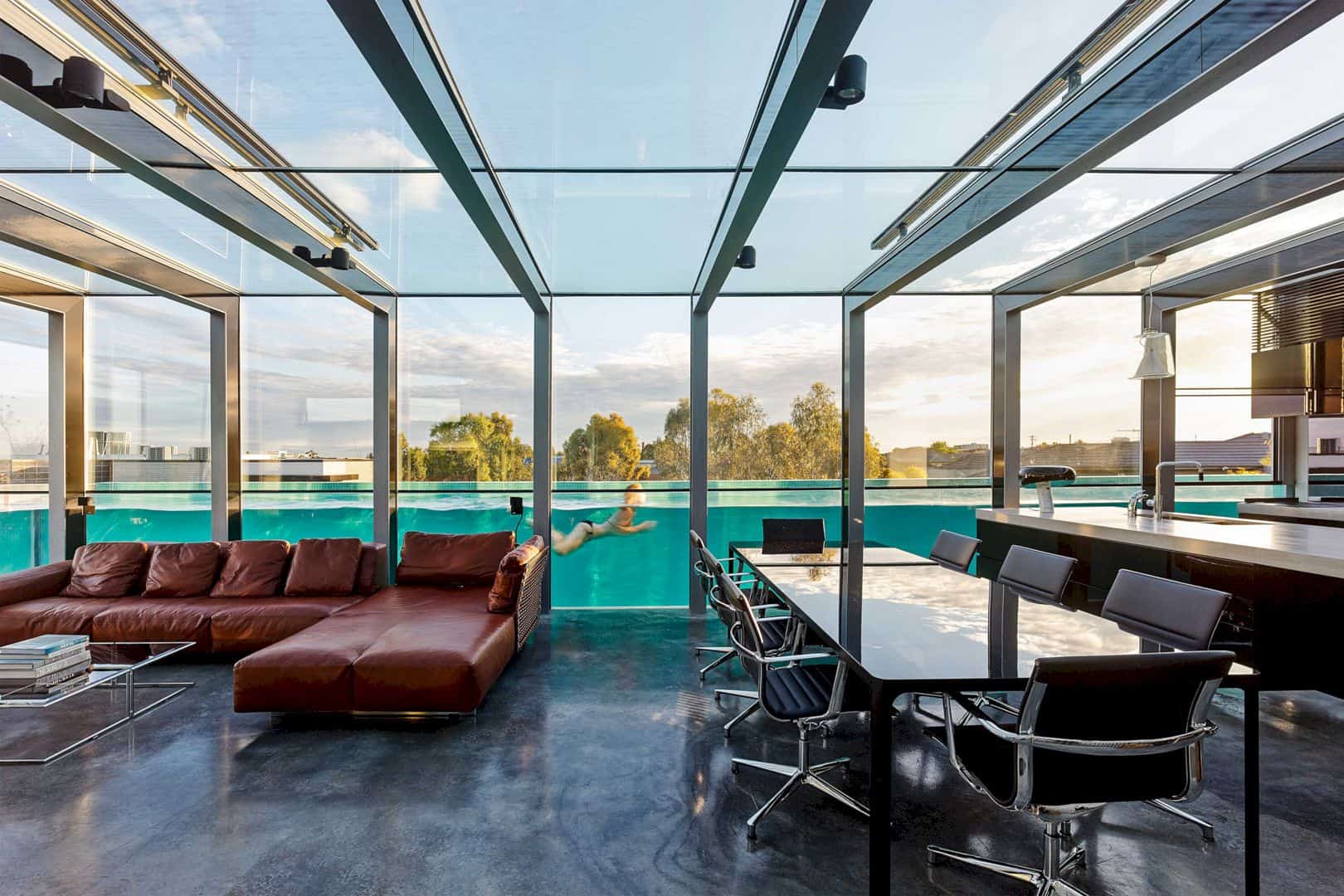
The movement of the light is adjusted by the glass material around the house. Through the glass and ceiling wall, the interior space can get a natural lighting that makes space feels warmer. The warmness also can be felt through the firmness of the concrete walls.
Pool
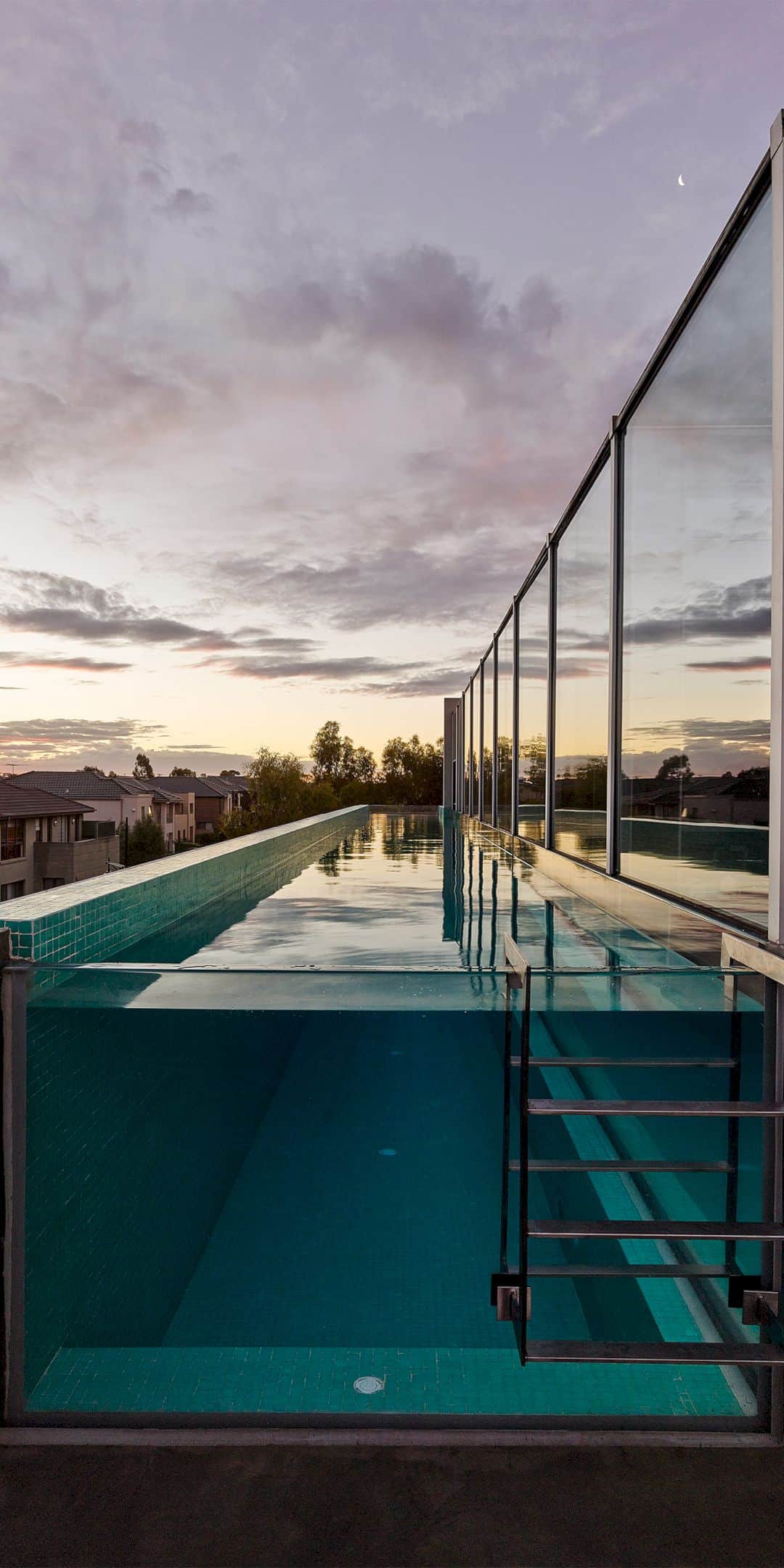
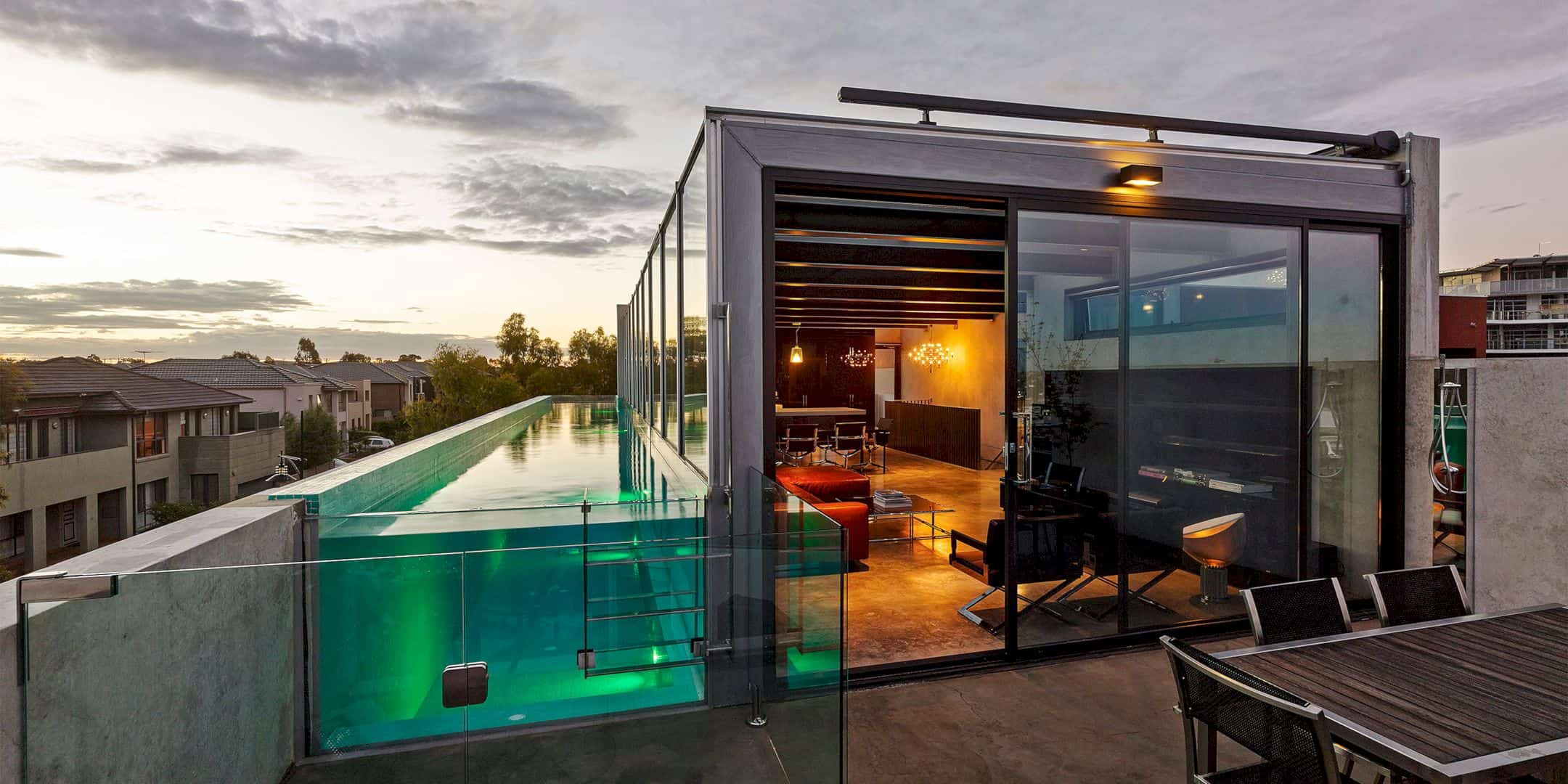
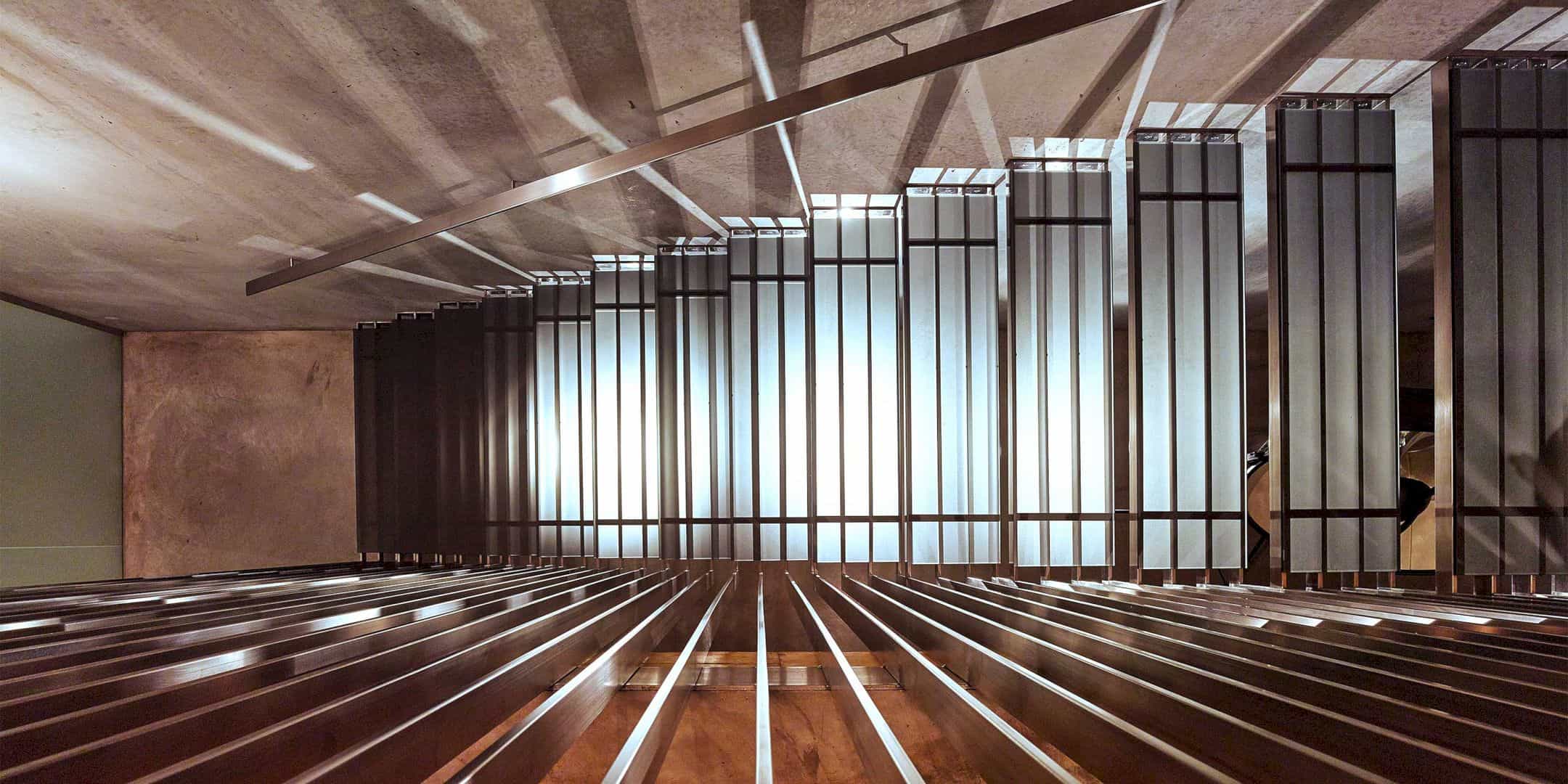
There is a long outdoor pool located on the roof of the house. Skylight is not only created with a warm space but also a cool space like this pool to be enjoyed in the summer. The pool has the best view ever to be enjoyed.
Via fgrarchitects
Discover more from Futurist Architecture
Subscribe to get the latest posts sent to your email.
