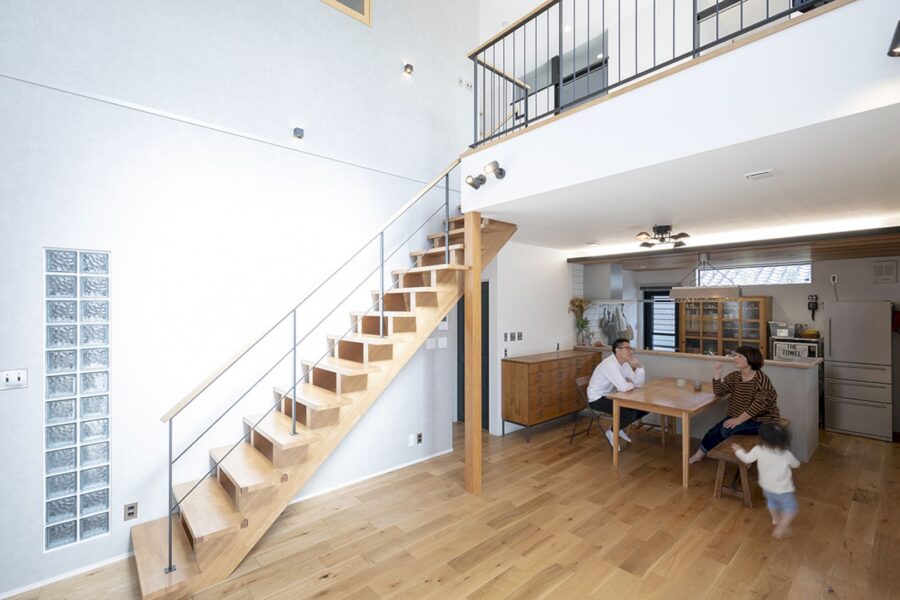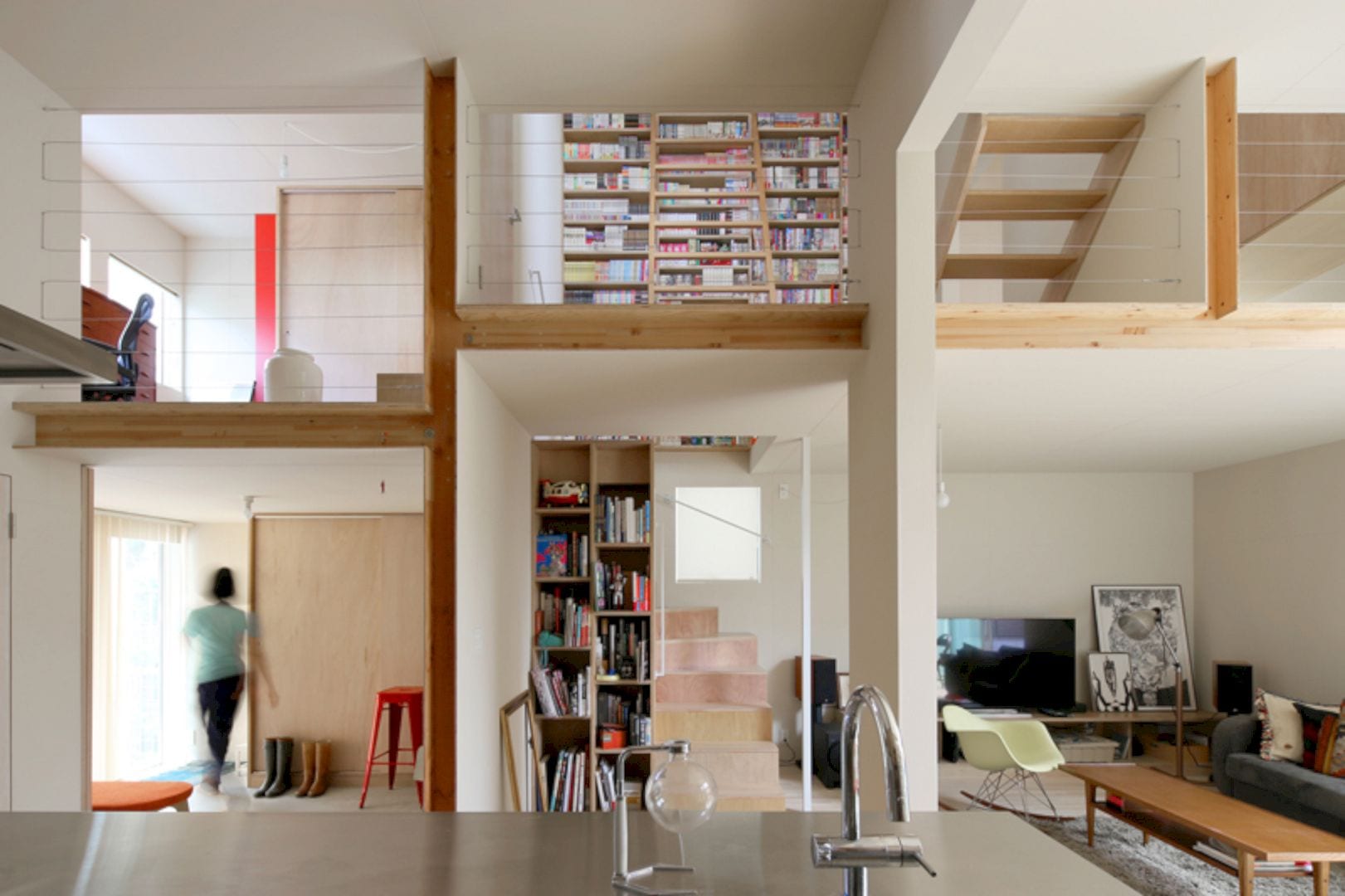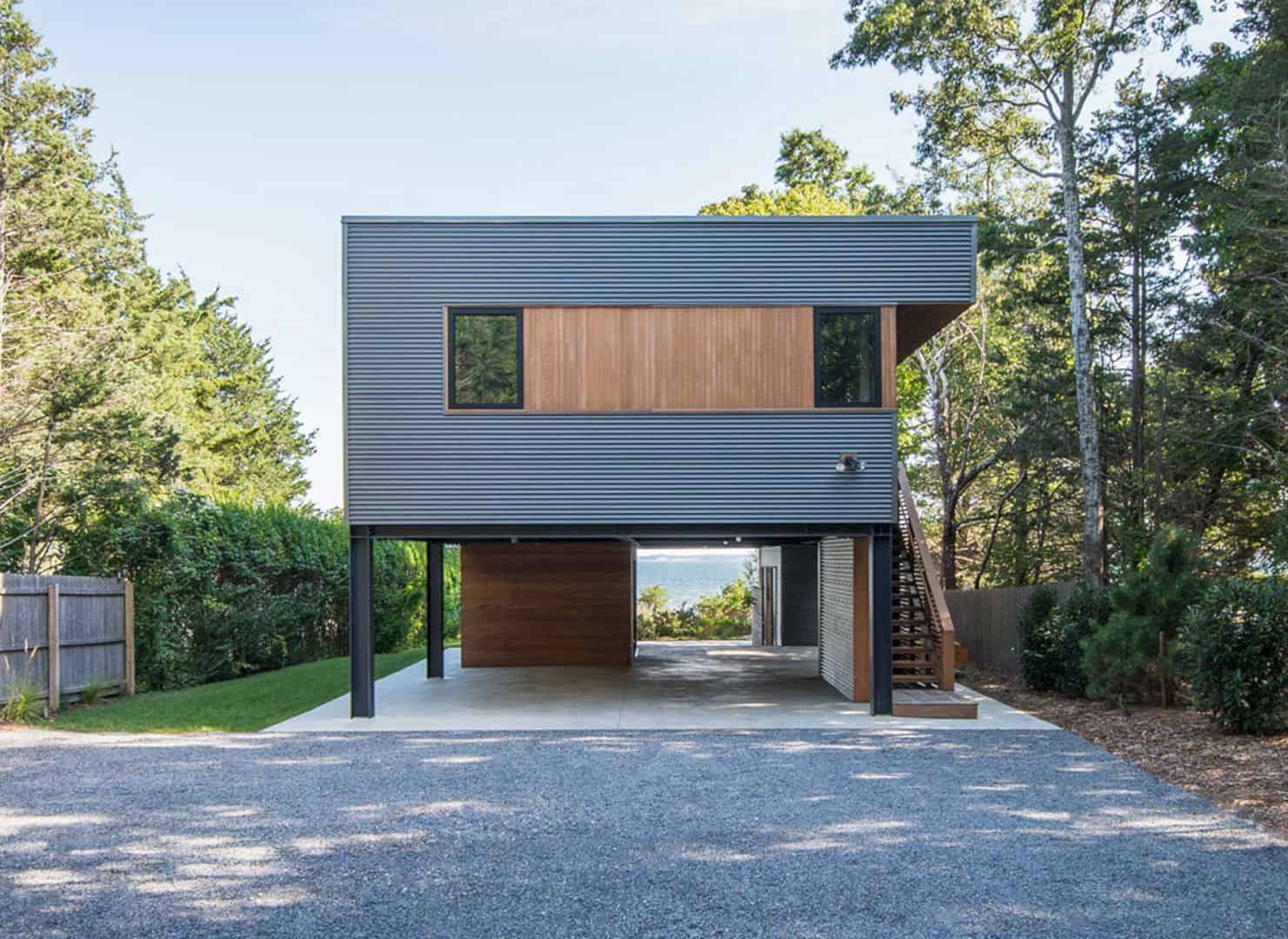This particular house located on Ancaster Creek is an intergenerational home for a family and their elderly parents. Williamson Williamson was responsible for developing the house and offering a unique solution to the complex issues of aging-in-place. Through the project, the firm constructed a scenario for living that allows for autonomy while also benefiting from proximity.
The House
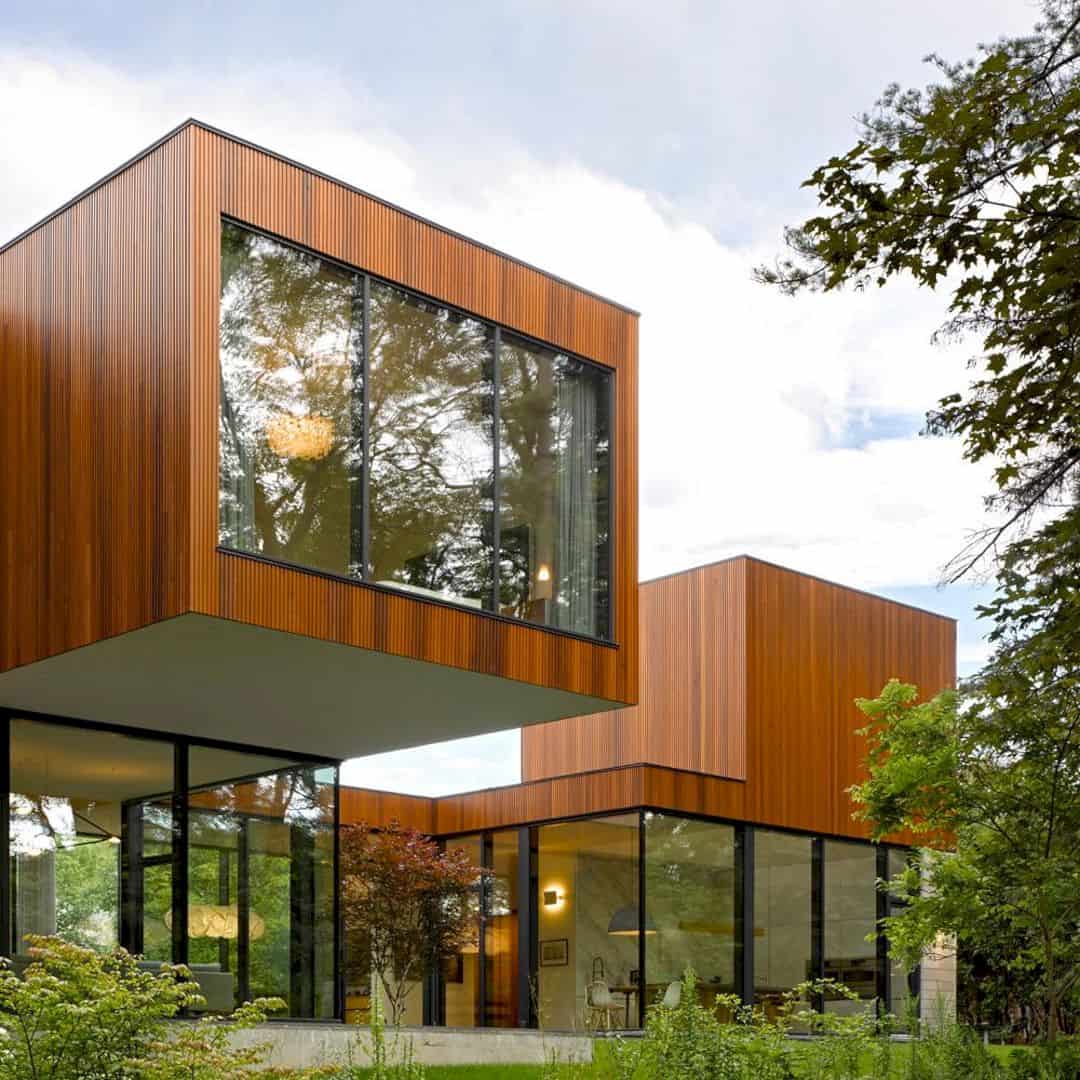
The need to use durable and long-lasting materials were necessary since the firm intended to adopt sustainability in the design process. Thanks to the thorough detailing of local materials, the objective could be achieved. The ground floor of the house is clad in 3-1/2” thick Algonquin limestone while at the top used 12” tall stone and the bottom used 4” tall stone.
The horizontal joints were raked deep, on the other hand, the vertical joints were filled flush to strengthen the house’s horizontality. The upper volumes are clad with milled cedar. There are 1×6 boards filled with thin shadow lines to create depth in the material while a three-part finishing system reaches toward the life of the wood.
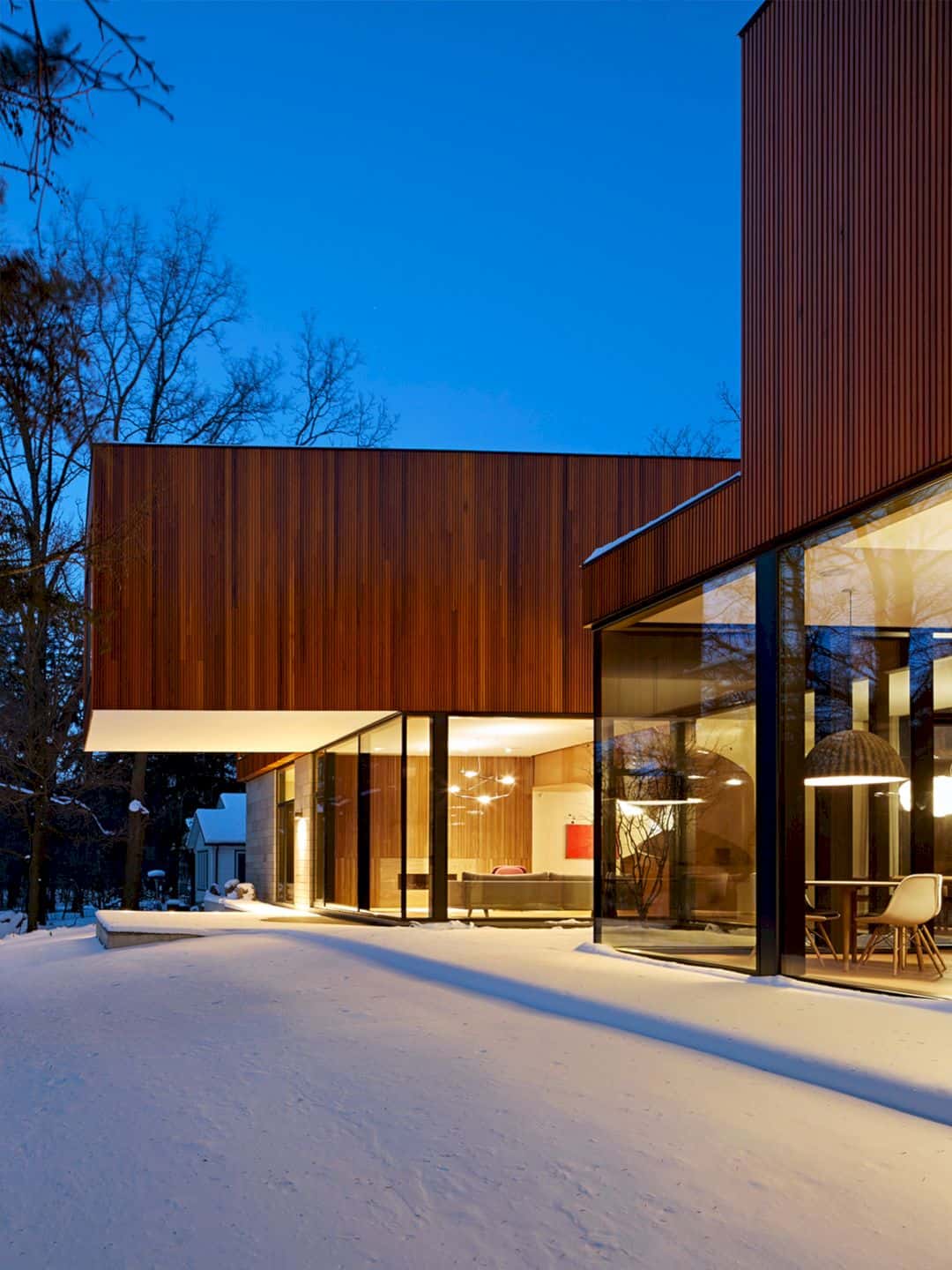
To lessen the ecological footprint, energy consumption was minimized through key moves. The moves include increasing density without increasing the building area, the installation of triple-pane windows that anchor the highly insulated envelope, and the use of radiant floor heating to complement a highly efficient furnace.
A 37 module 9.8 kW solar array was also installed across two of the flat roofs to offset energy consumption. With all these systems, the home was constructed with a measured EUI of 94, exceeding the 2030 Challenge benchmark of the project’s permit year.
Two Distinct Residences
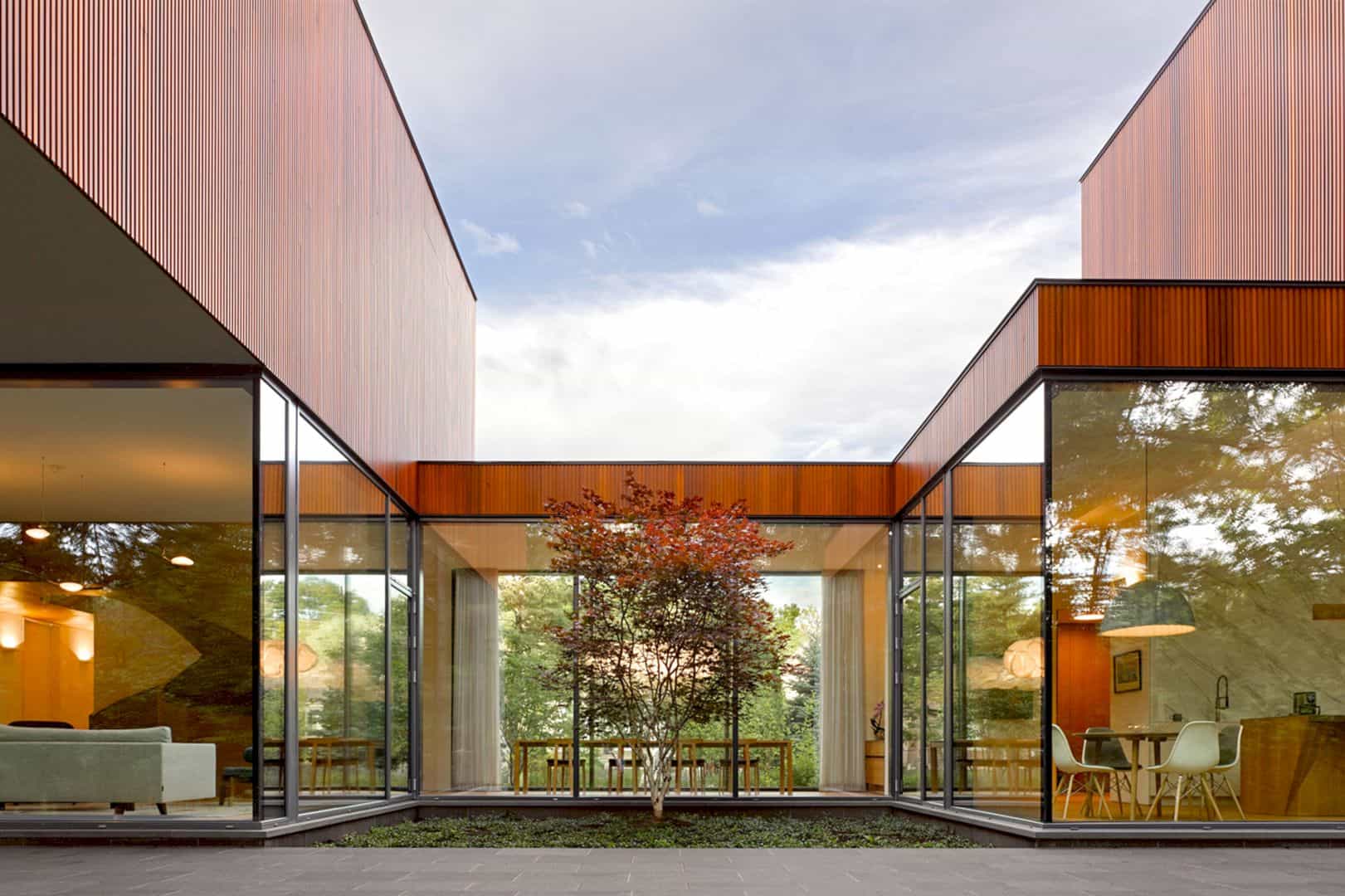
The house was developed as two distinct residences. Each has a linear bar consisting of the full program of a home. The bars set to each other to create a courtyard and stack at the corner. The parent’s suite is located on the ground floor with the living space overlooking the view. This suite is considered as a single floor accessible apartment with additional features to facilitate the specific challenges faced by the ageing parents.
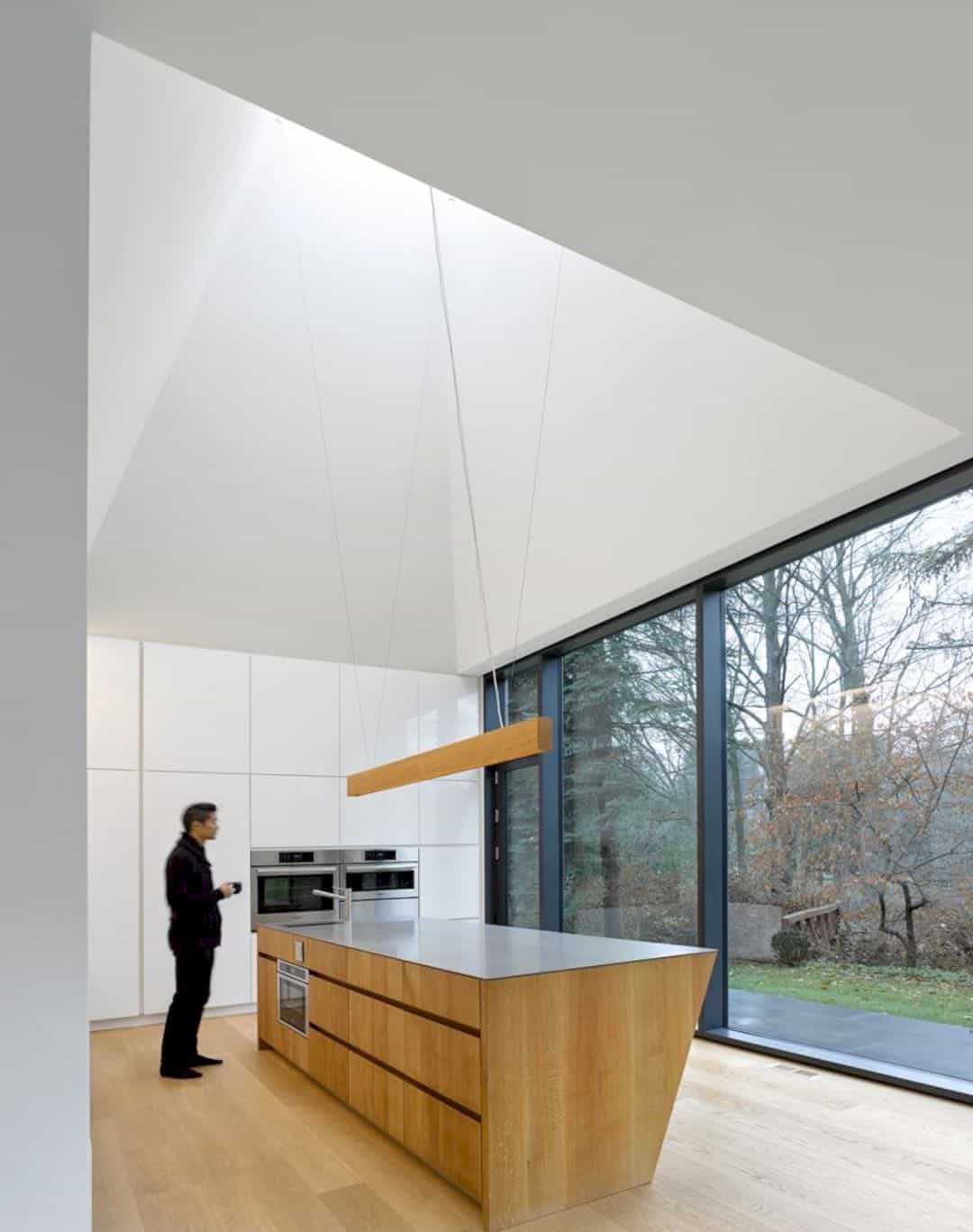
The kitchen links to the south end of the house. It is set in a double-height volume with the 20-foot-tall pyramidal ceiling. This layout creates an expansive space that opens to the nearby creek and the courtyard.
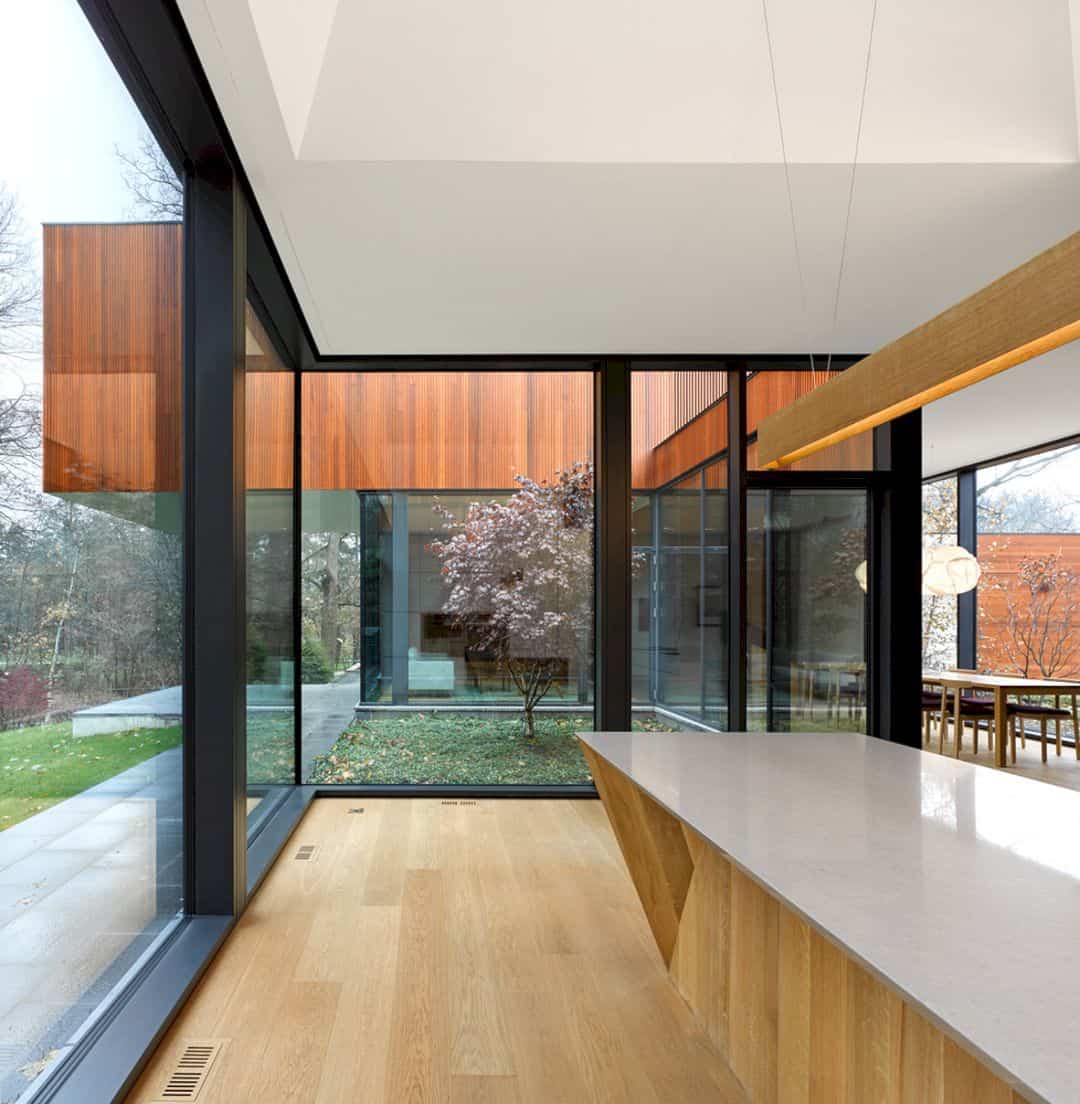
Meanwhile, the back painted glass and polished Calacatta slabs look detail to reflect the landscape and contrast the heavy and flat-sawn solid oak island with a faceted base.
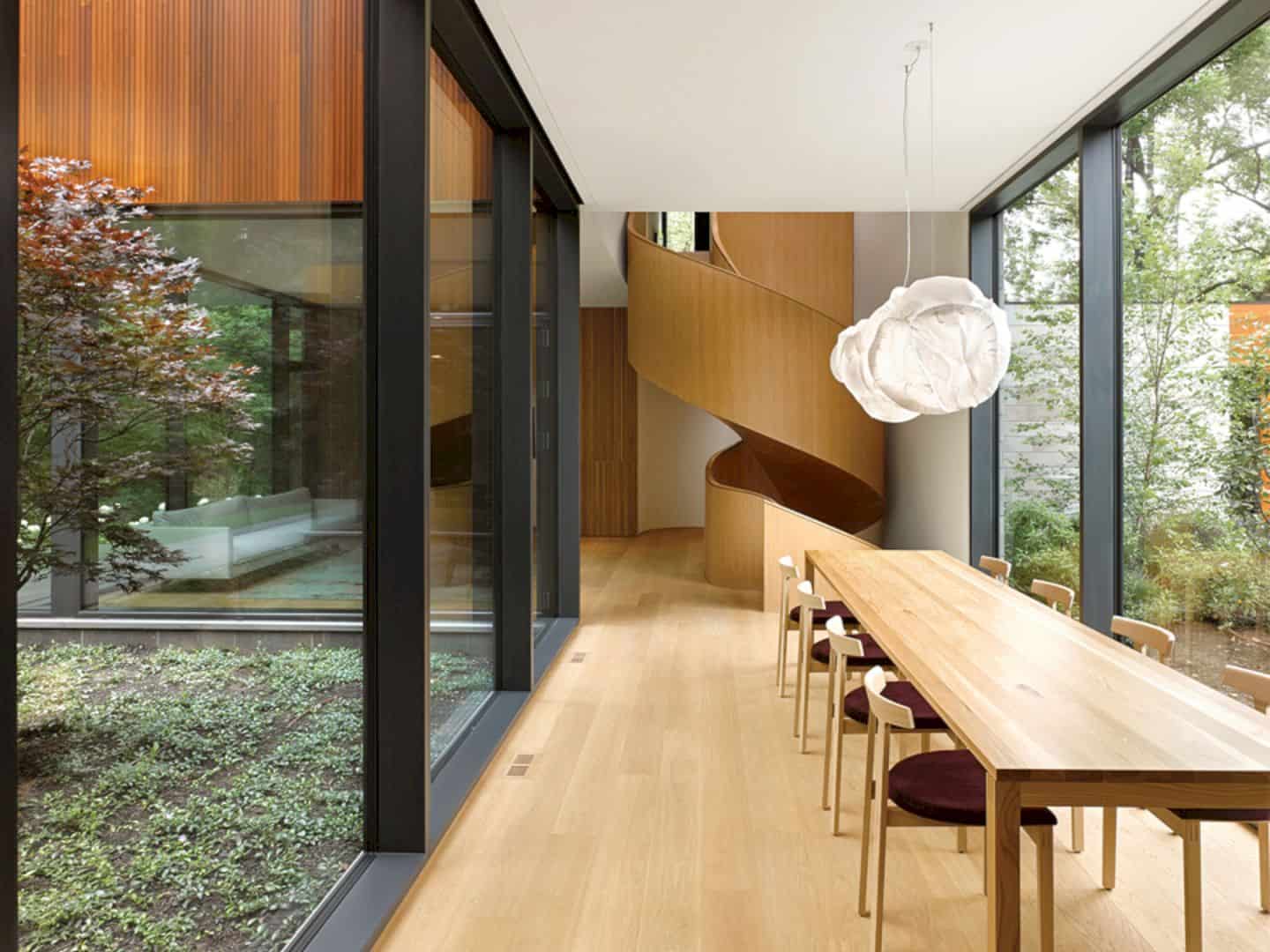
The dining room is placed at a glazed link pinched between the landscapes that go from the creek to the house front. The living room extends out under a cantilever. It can double in size during the summer months.
A Spiral Staircase
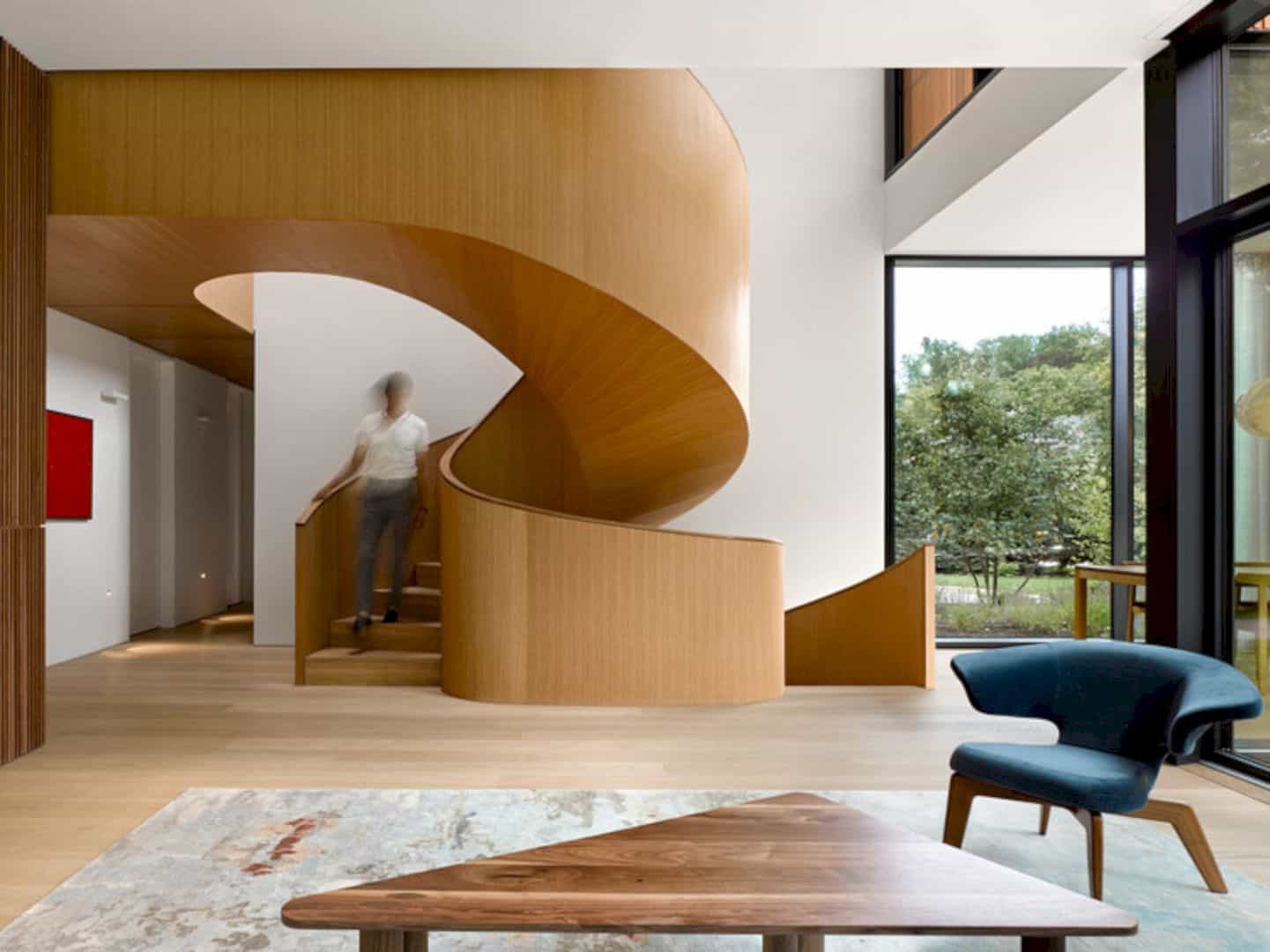
This spiral staircase links the living area to the family room on the second room as well as the library and ensuite. The existence of the unique staircase creates a particular moment in the orthogonal space, celebrating the connection between floors.
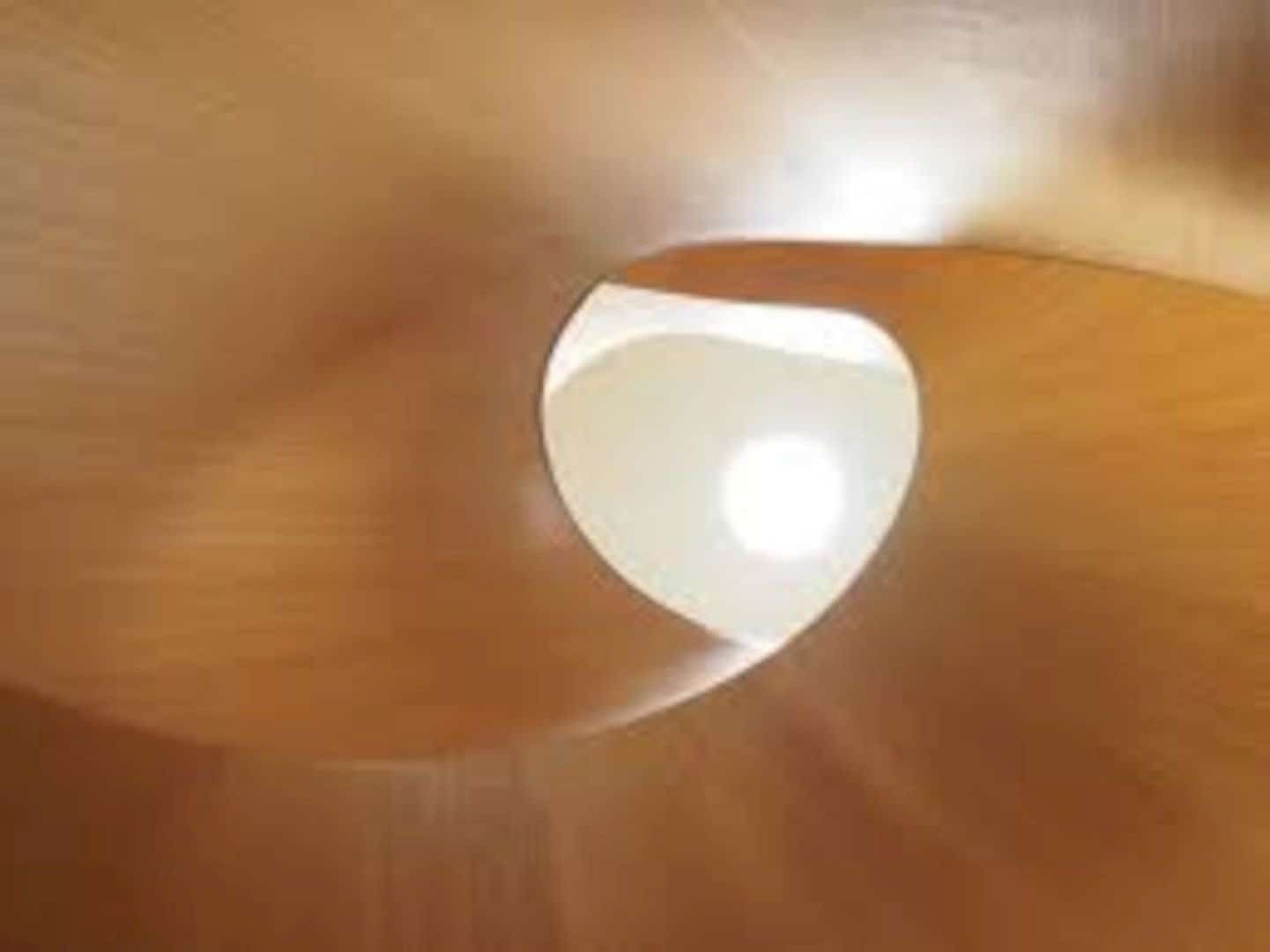
Constructed with thin sheets of laminated plywood, the white oak railings have become structural elements which eliminate the need for a steel frame. The curvature opens as it rises and turns into the ceiling of the adjacent wing, seemingly create a pinwheeling effect that will direct you to the parents’ suite.
Discover more from Futurist Architecture
Subscribe to get the latest posts sent to your email.

