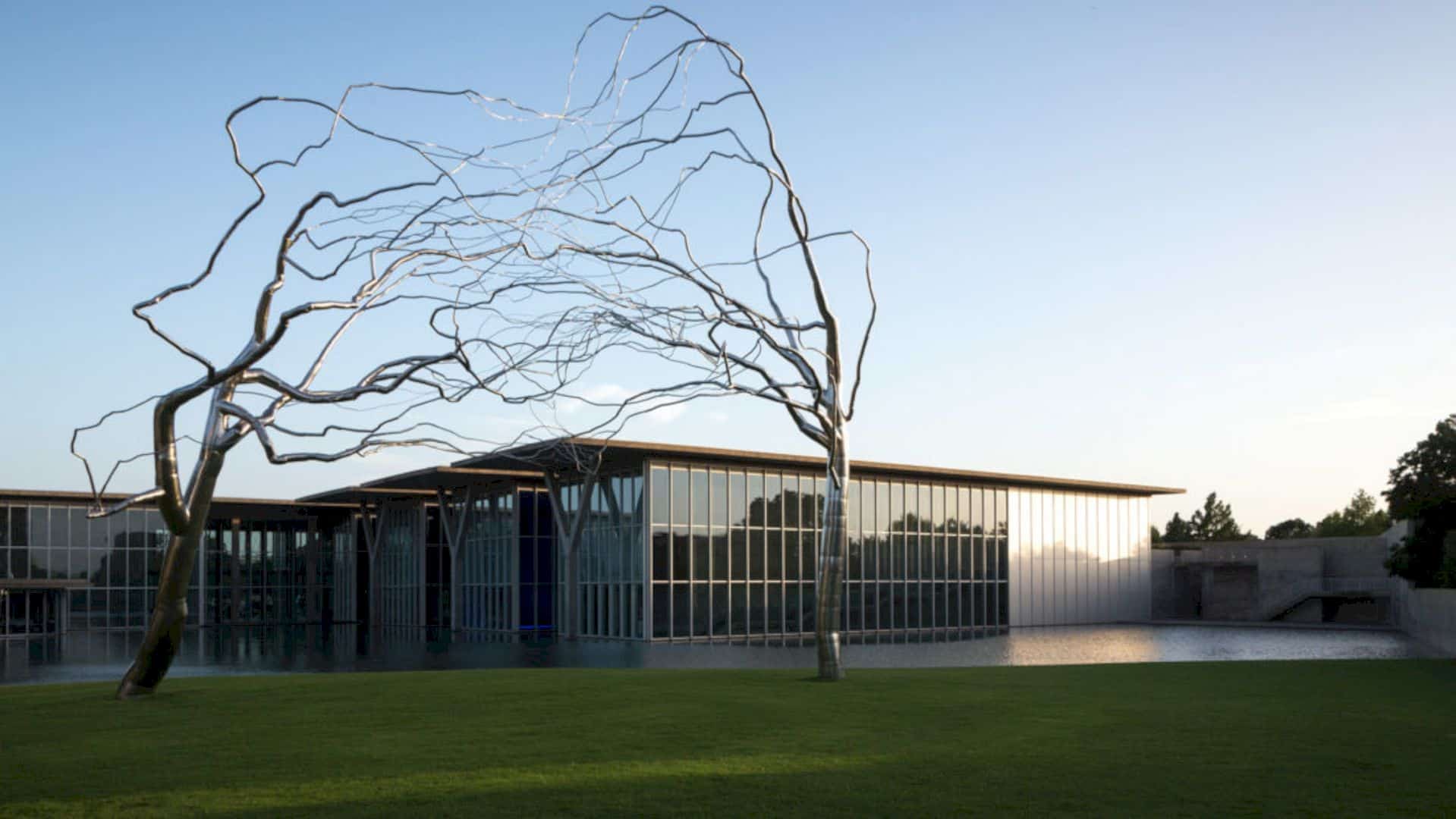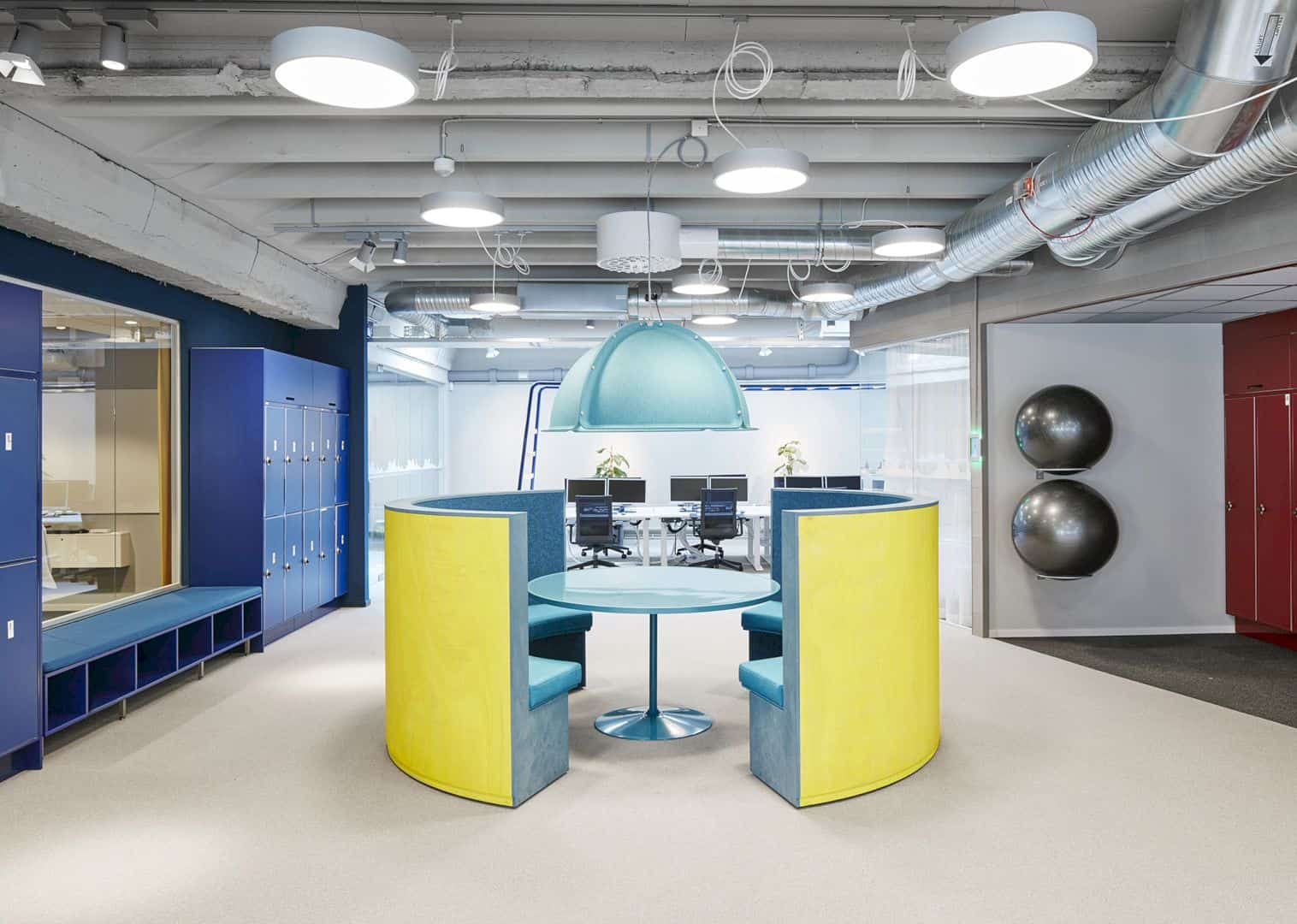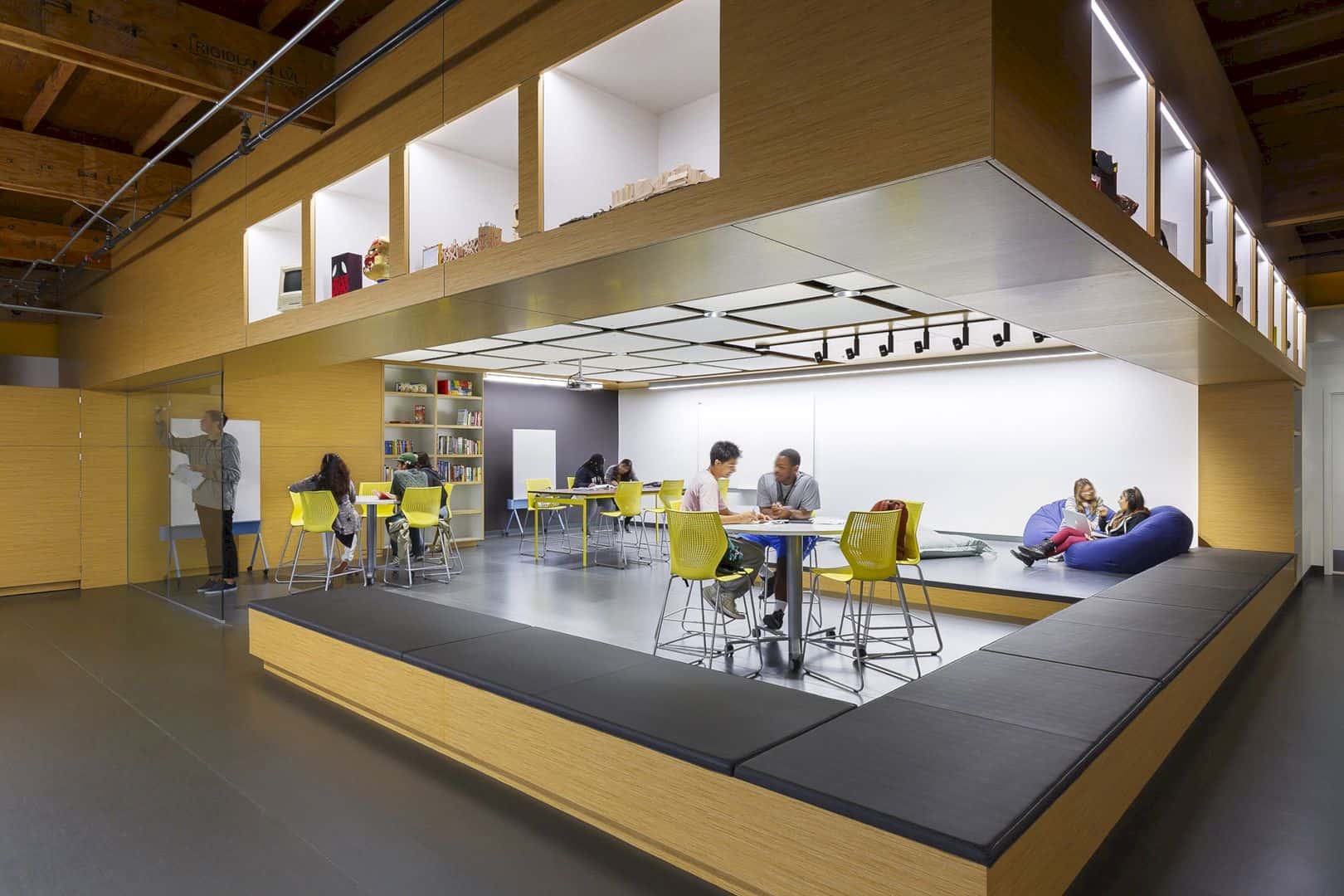When heritage meets contemporary, the result can be seen in this awesome office space. Hiscox Building is located in York, the UK as a workplace. Previously, the Hungate was a place for the people to come together in a wool market. Make Architects is asked to honor this precious heritage by creating Hiscox Building with an awesome focal point.
Culture
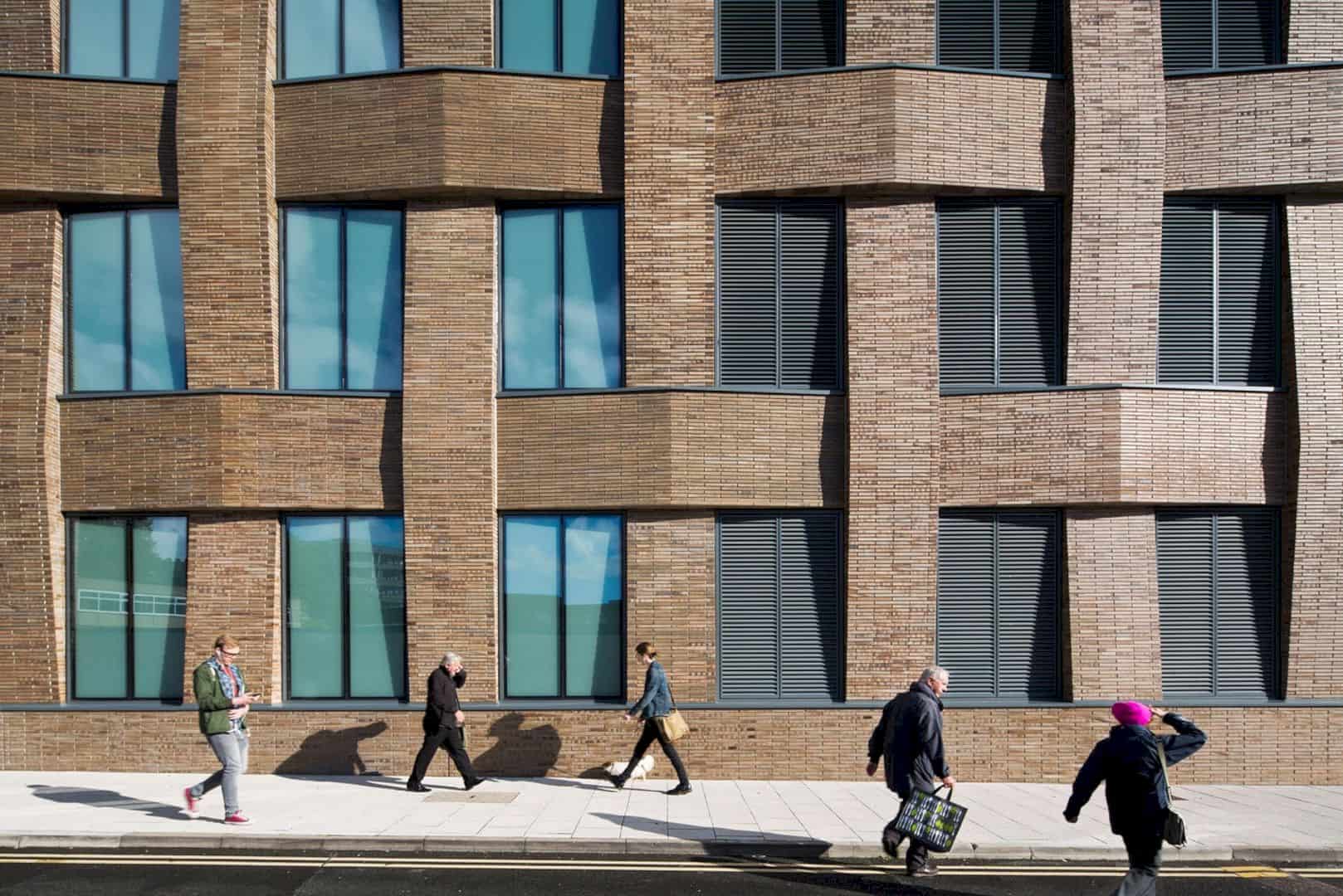
Hiscox Building is a welcoming and open place. It is a perfect building for the Hungate’s rich history. The design makes the open sense strong and also maximizing the light to come to the four spacious floors in the building.
Cafeteria
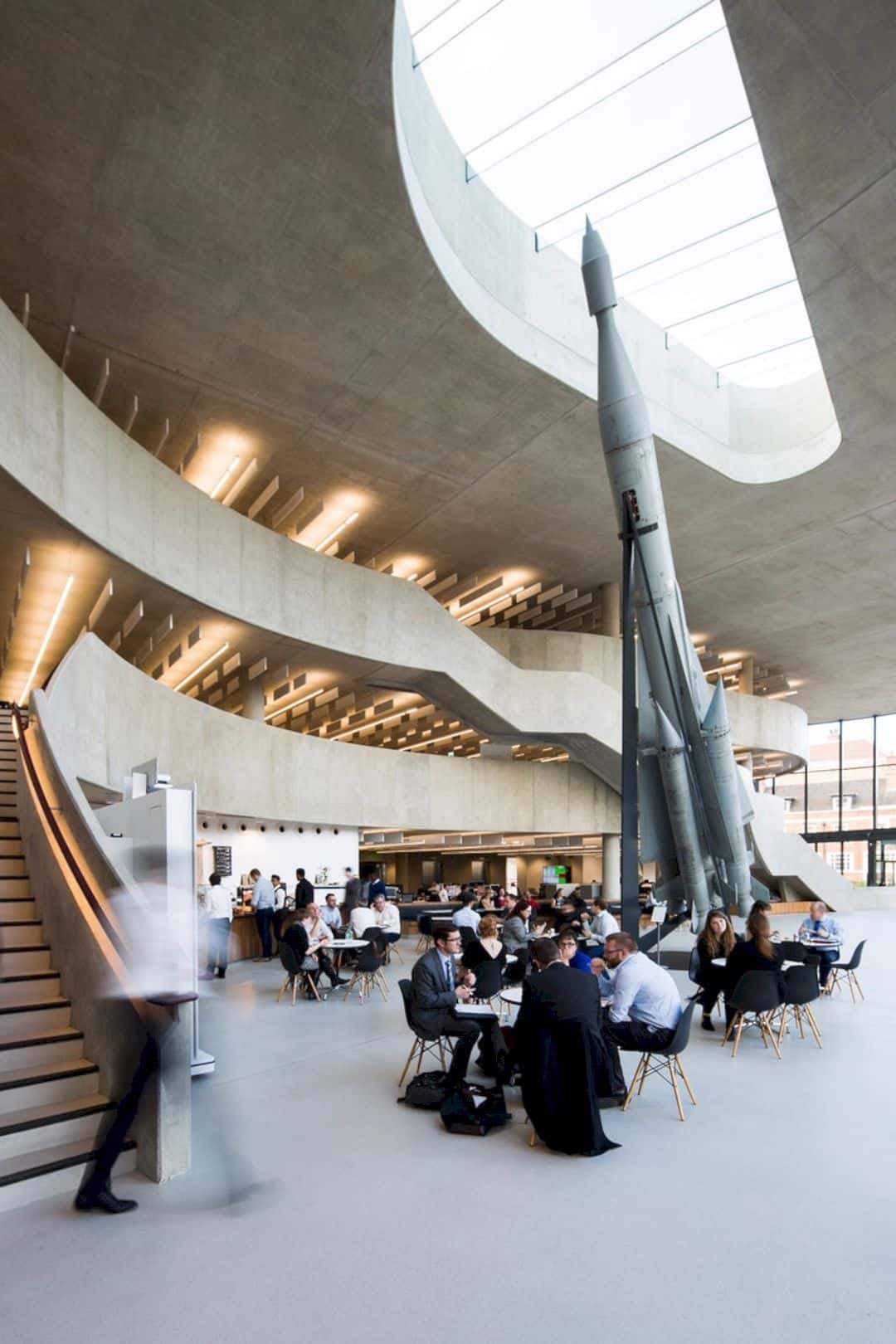
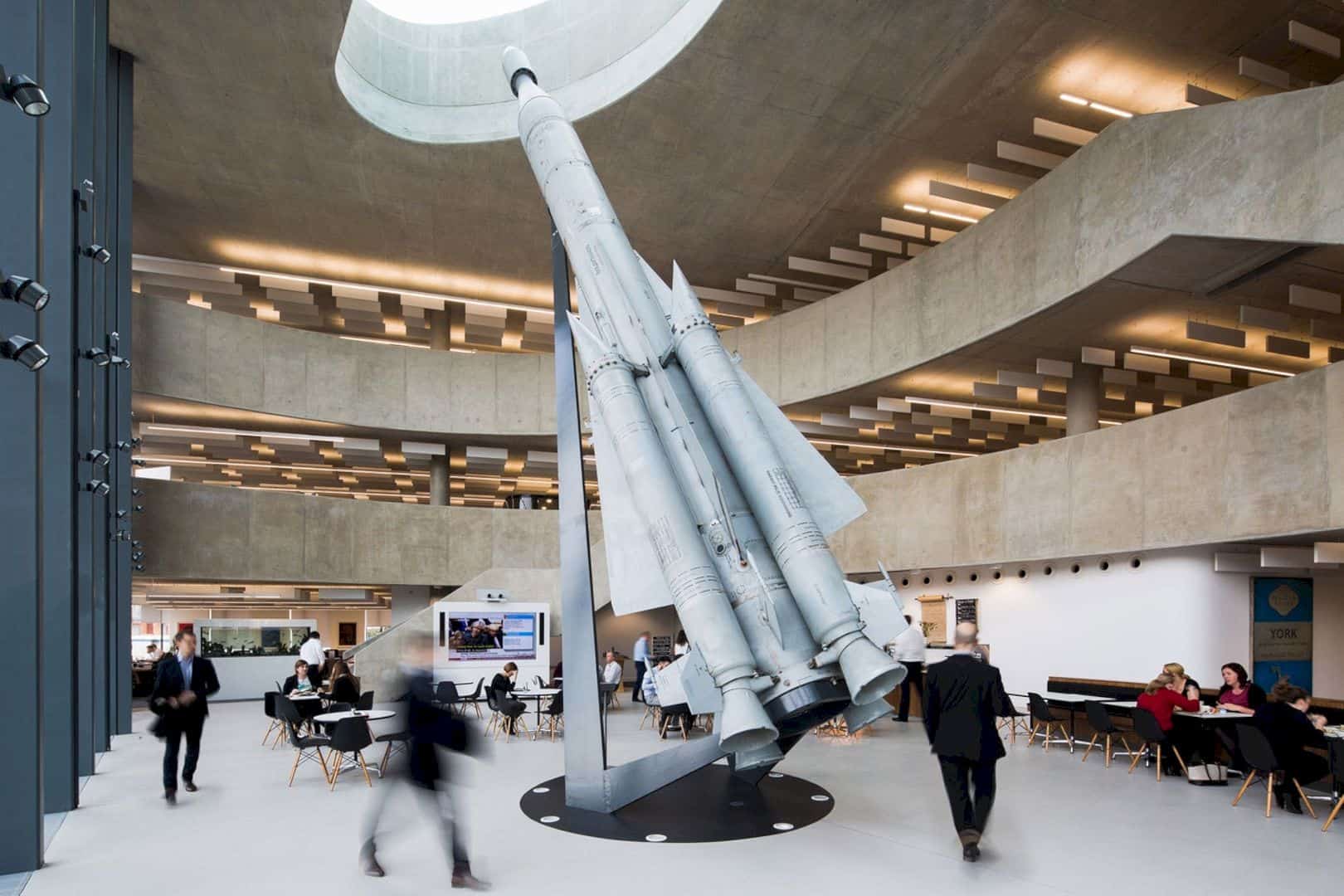
This atrium breakout and cafeteria space are one of the spectacular space in Hiscox Building. Right in the middle of the space, there is a big replica of a rocket. It becomes the most unique decoration in this space that attracts all people eyes.
Staircase
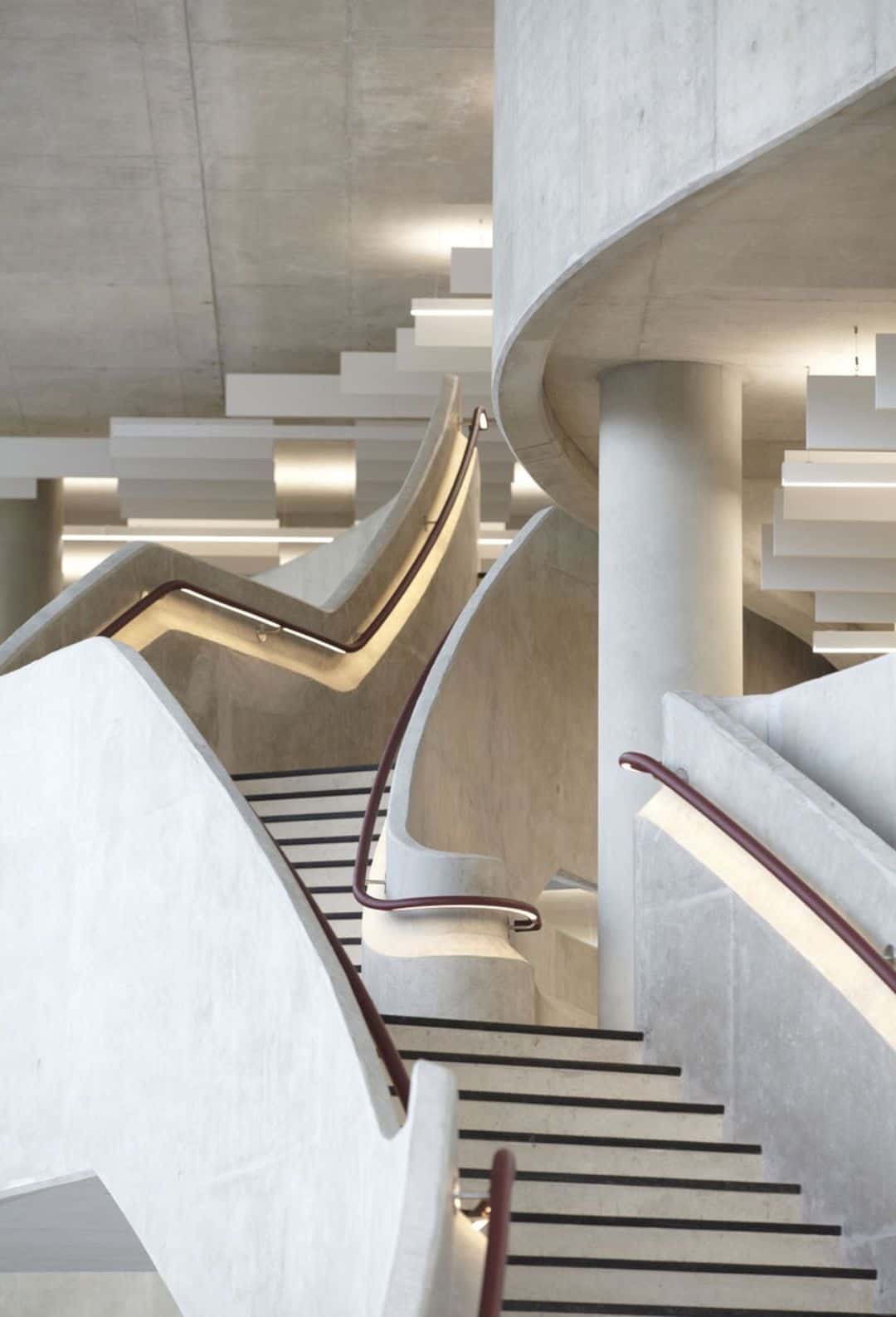
The staircase design has a unique design idea. It is made by ‘in-situ’ concrete construction. This staircase is also built with plywood formwork. The combination of concrete and plywood makes it looks perfect for the whole interior design of the building.
Architecture
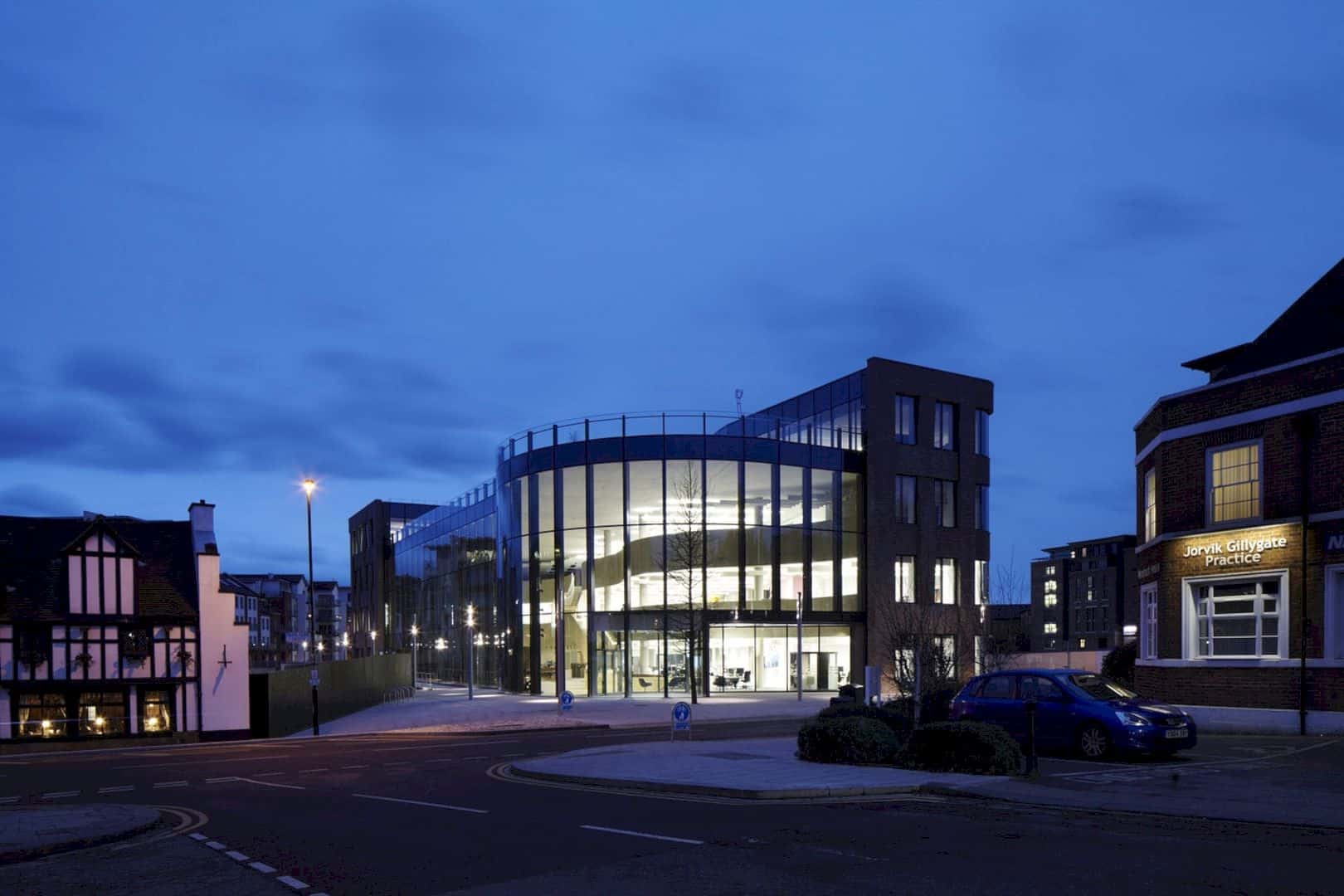
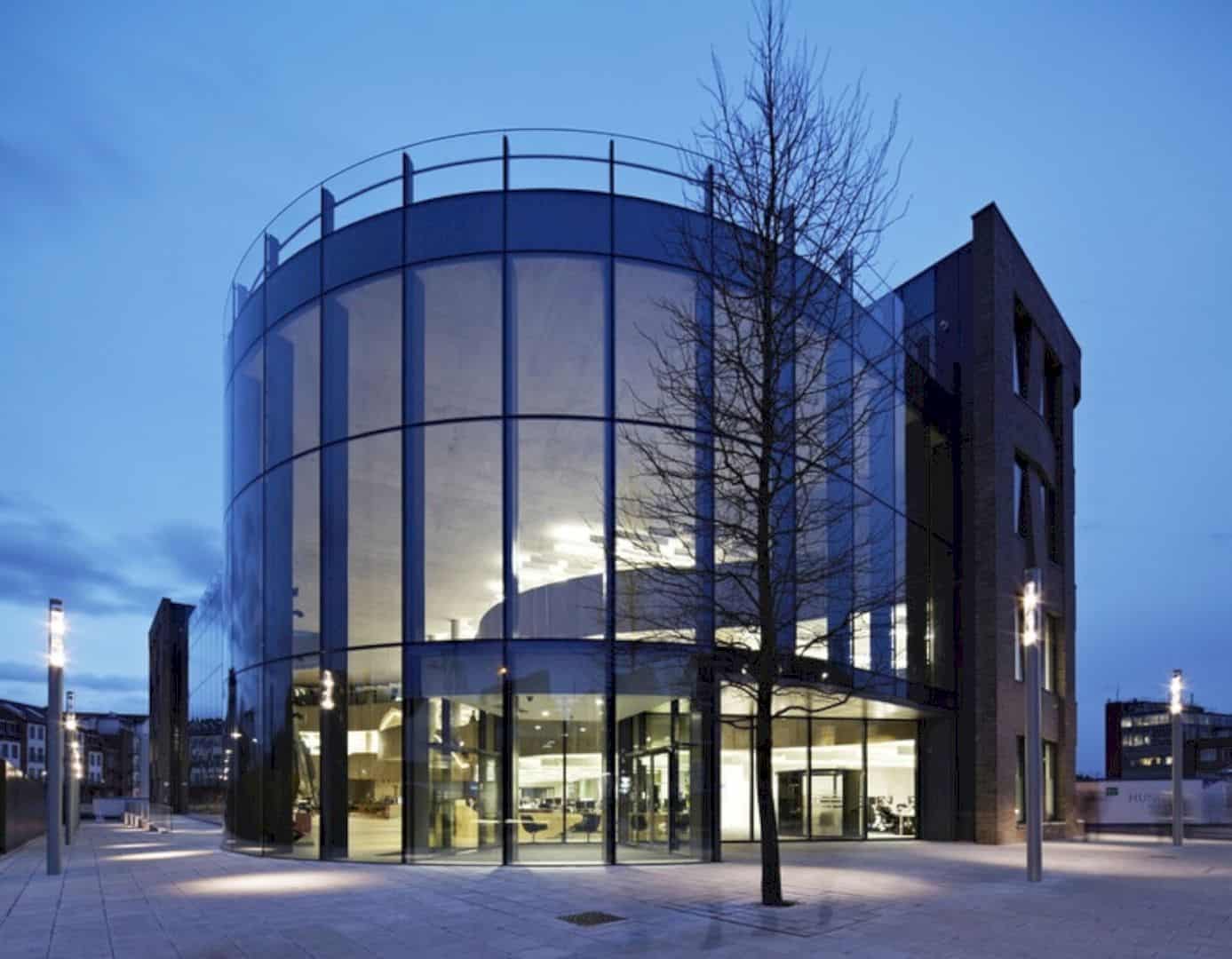
Hiscox Building has a cutting-edge architectural with working and design practices. With its long Hungate’s history, the whole building becomes an interesting office space. It offers convenient office space for the workers.
Interior
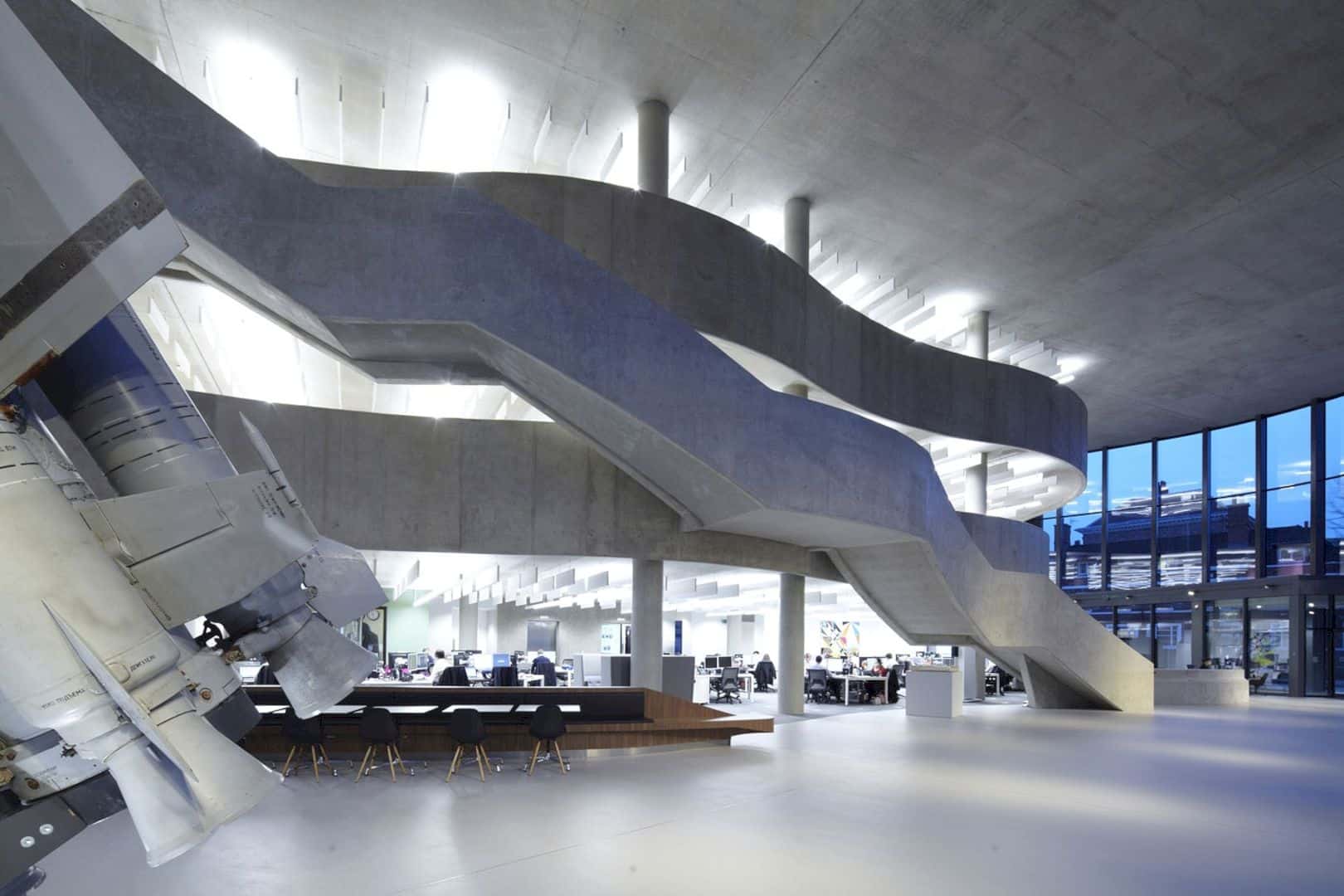
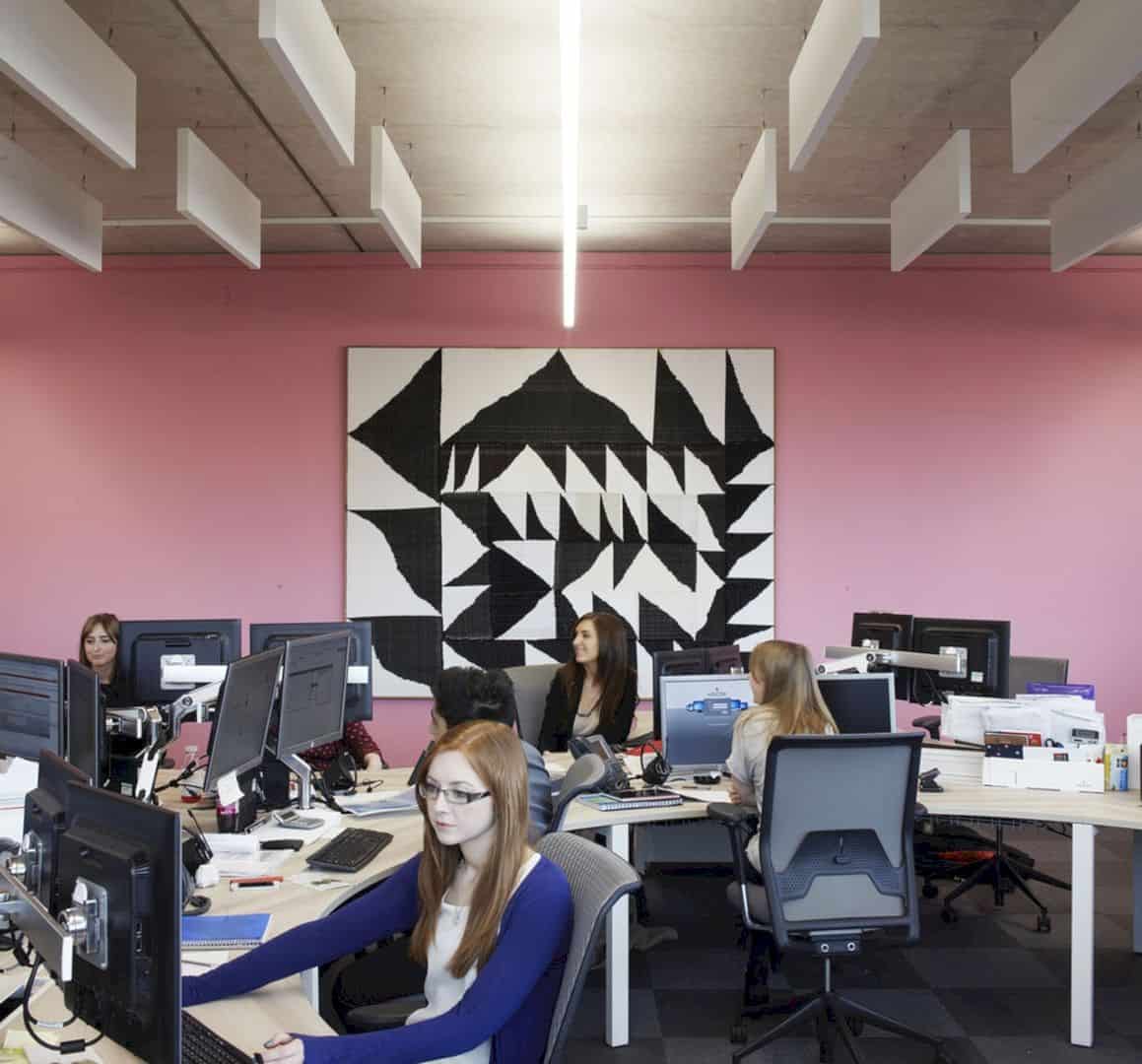
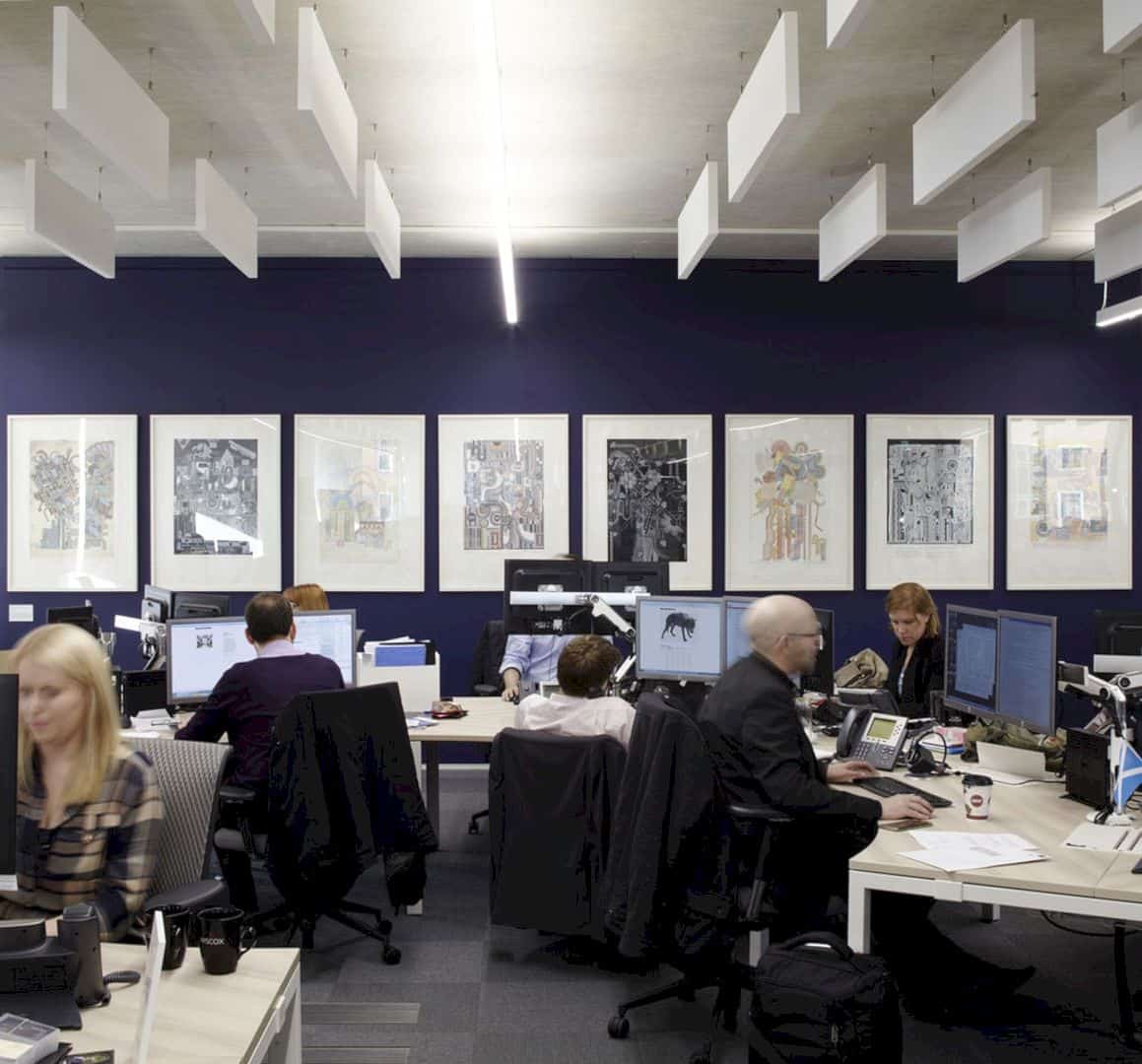
The staircase looks like a ribbon with a model of York’s city walls. It rises yo to the triple-height atrium until the roof terrace. The terrace offers the best views of York Minster that can be seen easily after working, a good refreshing area.
Roof
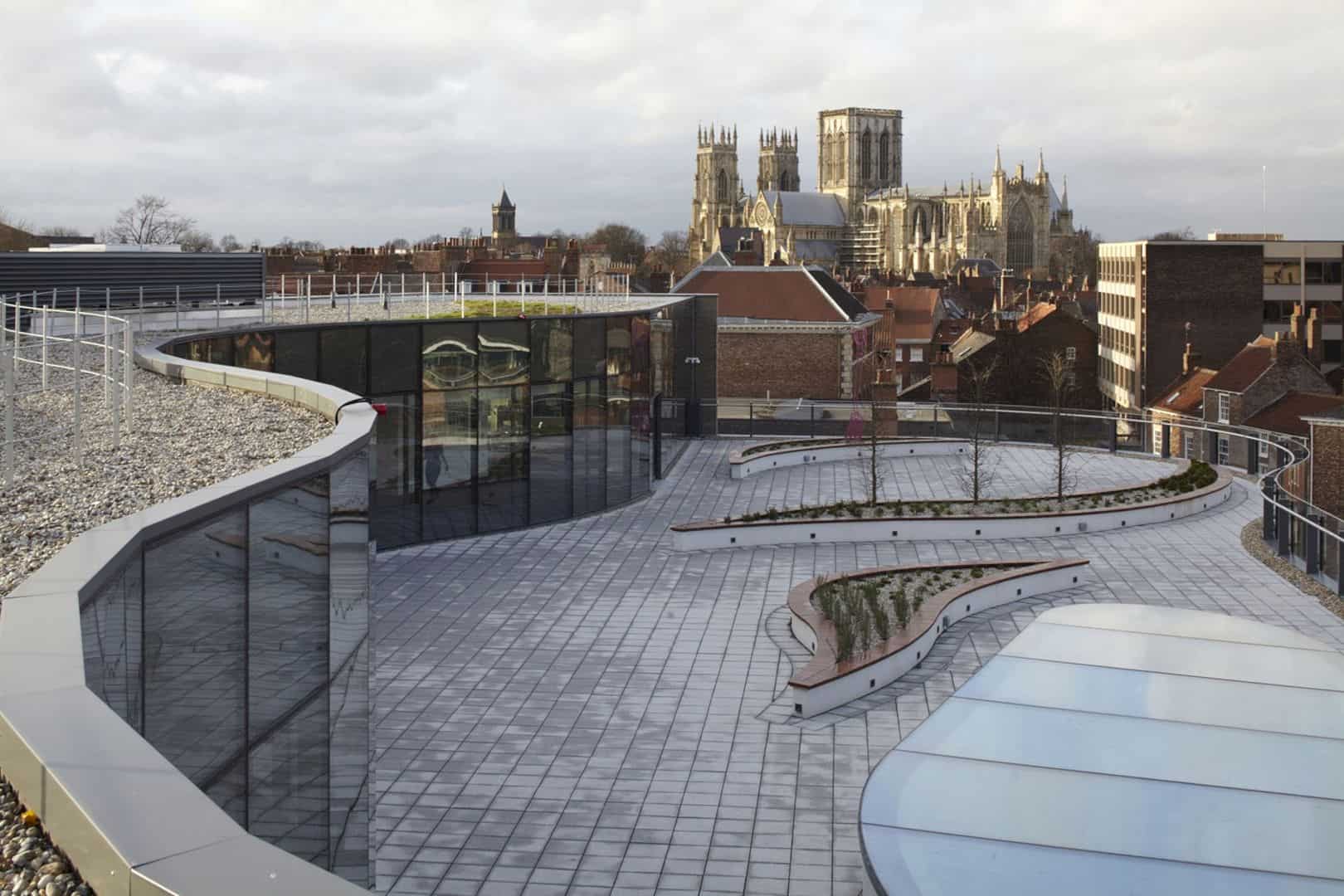
On the third-floor roof terrace, you can have an easy access to fresh air, space, and also a great view.
Facade
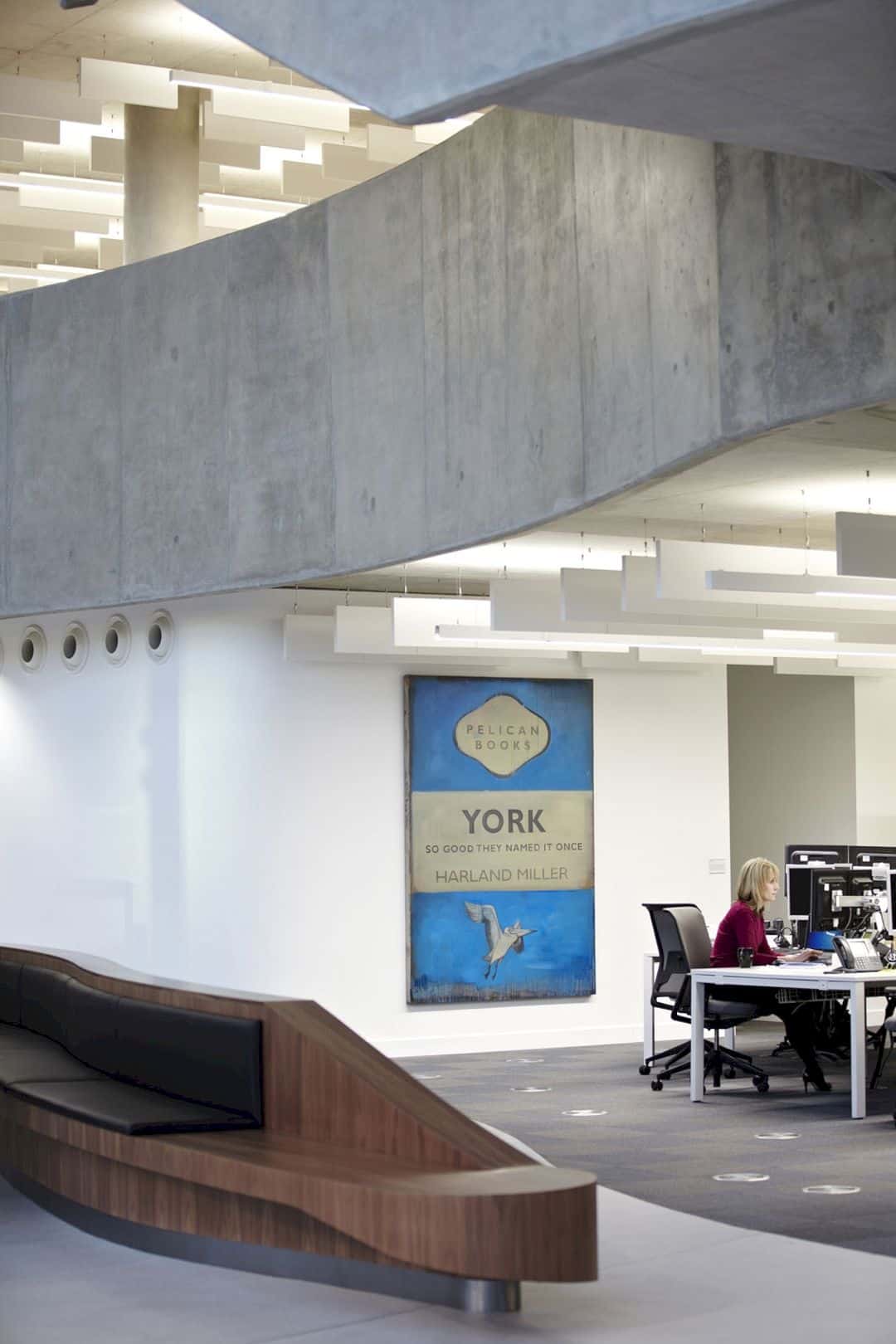
The facade of Hiscox Building is made from the woven brickwork and curved glass inspired by a 19th-century market. It faces to the new public area with the listed landmarks nearby. This facade also provides the new pedestrianized routes.
Via makearchitects
Discover more from Futurist Architecture
Subscribe to get the latest posts sent to your email.

