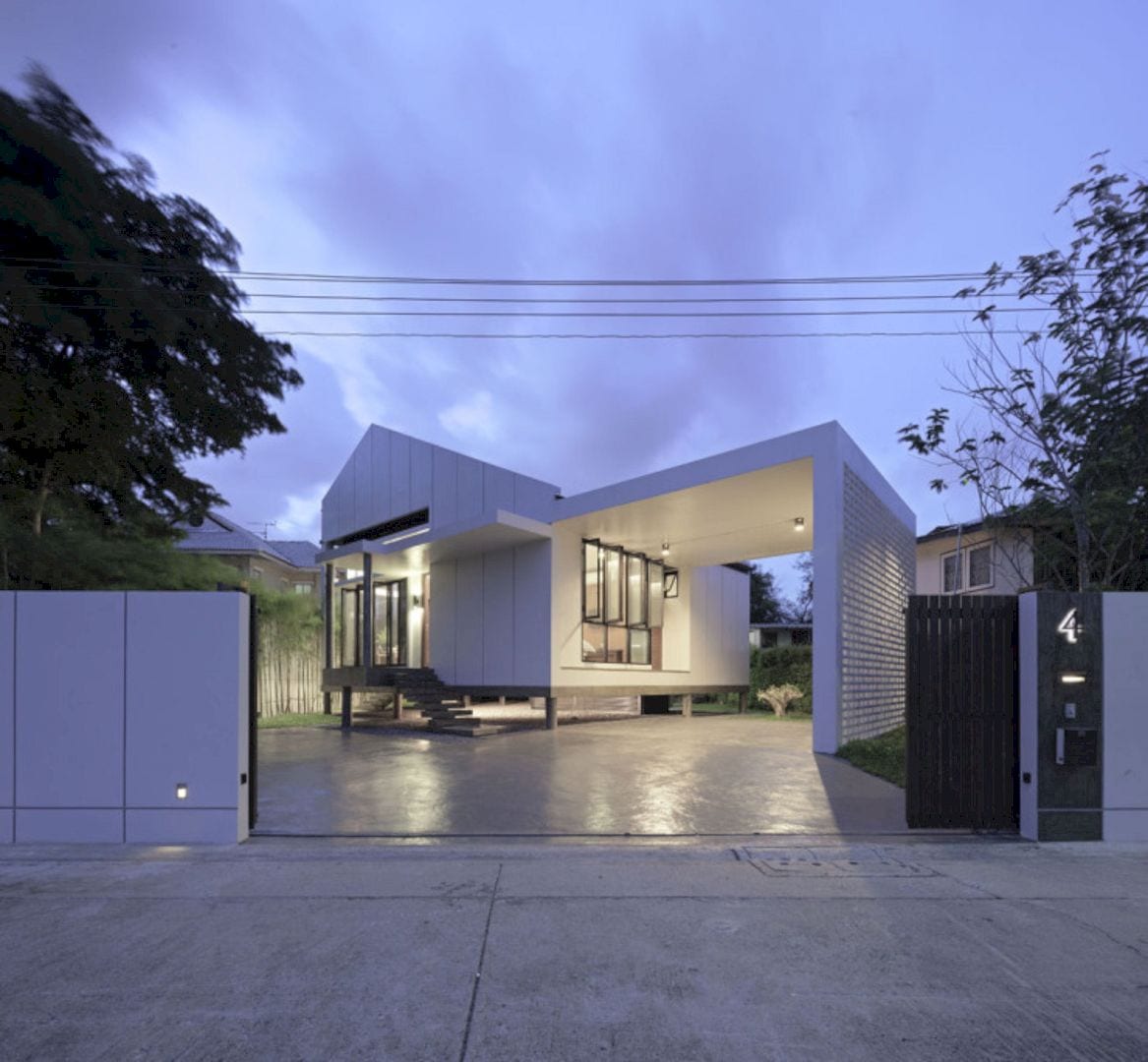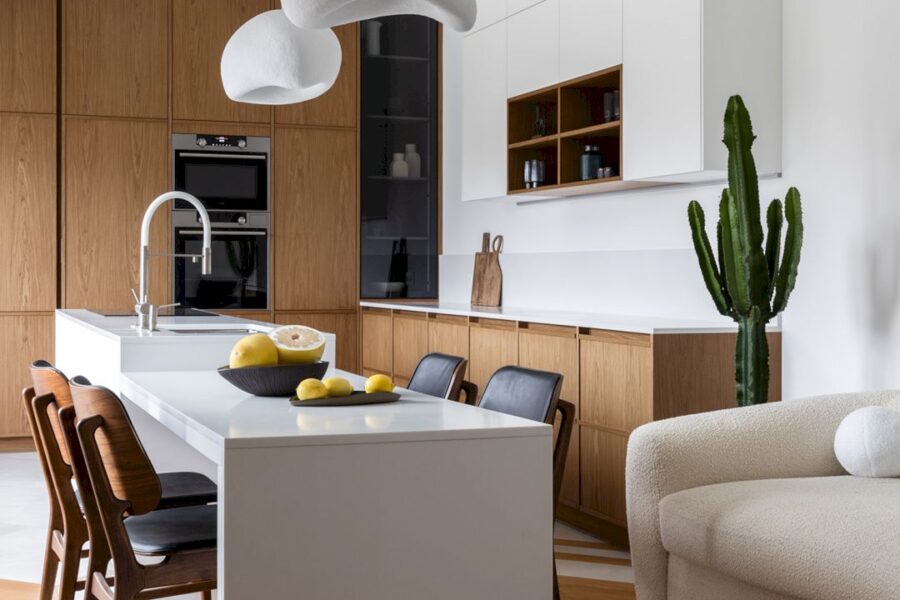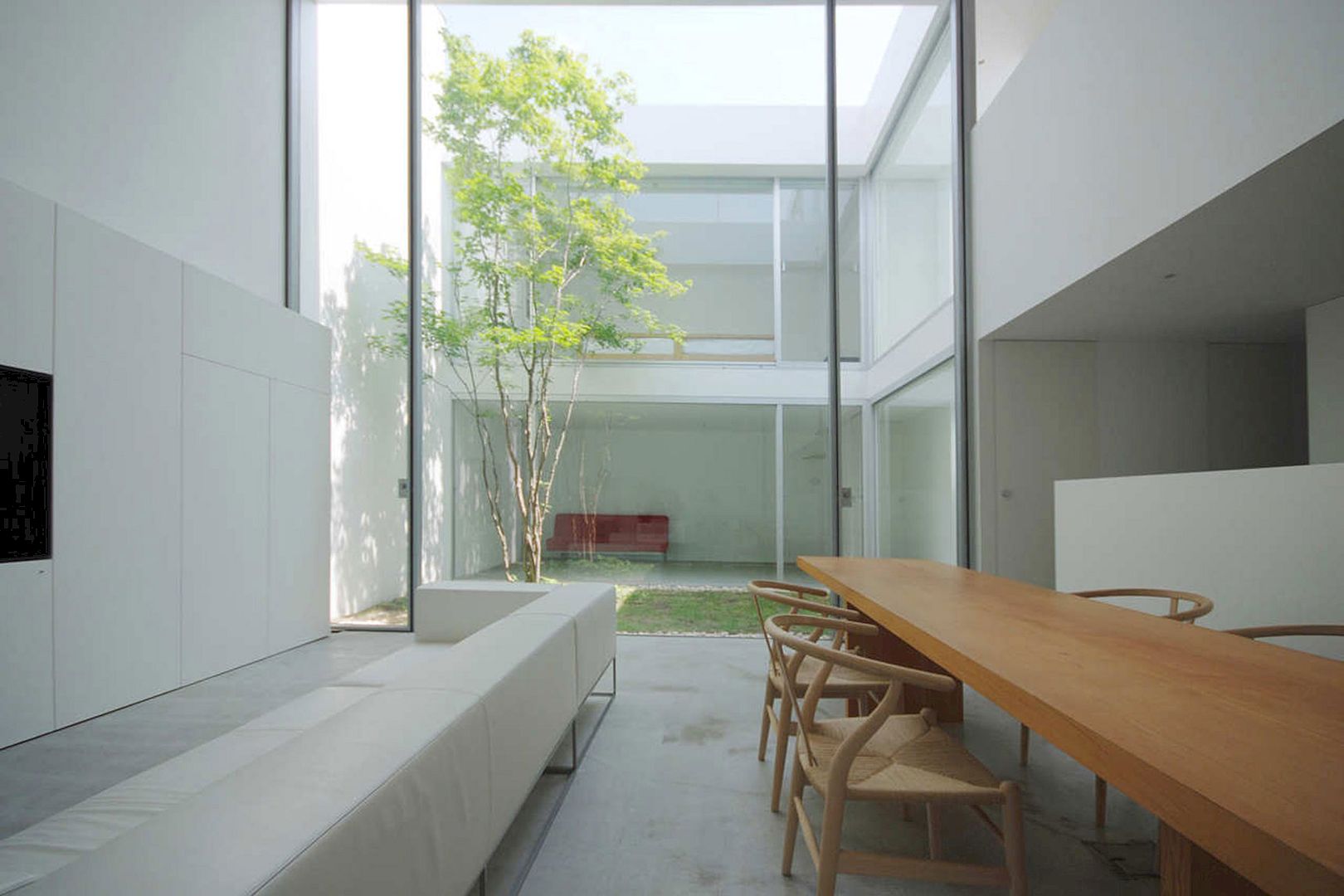Barker Freeman Design Office was appointed to revamp a house in Hudson Valley, New York. The house comes with a 1950’s era structure that built on a steep hillside. In this project, the firm brought out several new ideas for the clients, including the addition of a front extension to the front of the house.
The Hudson Valley House
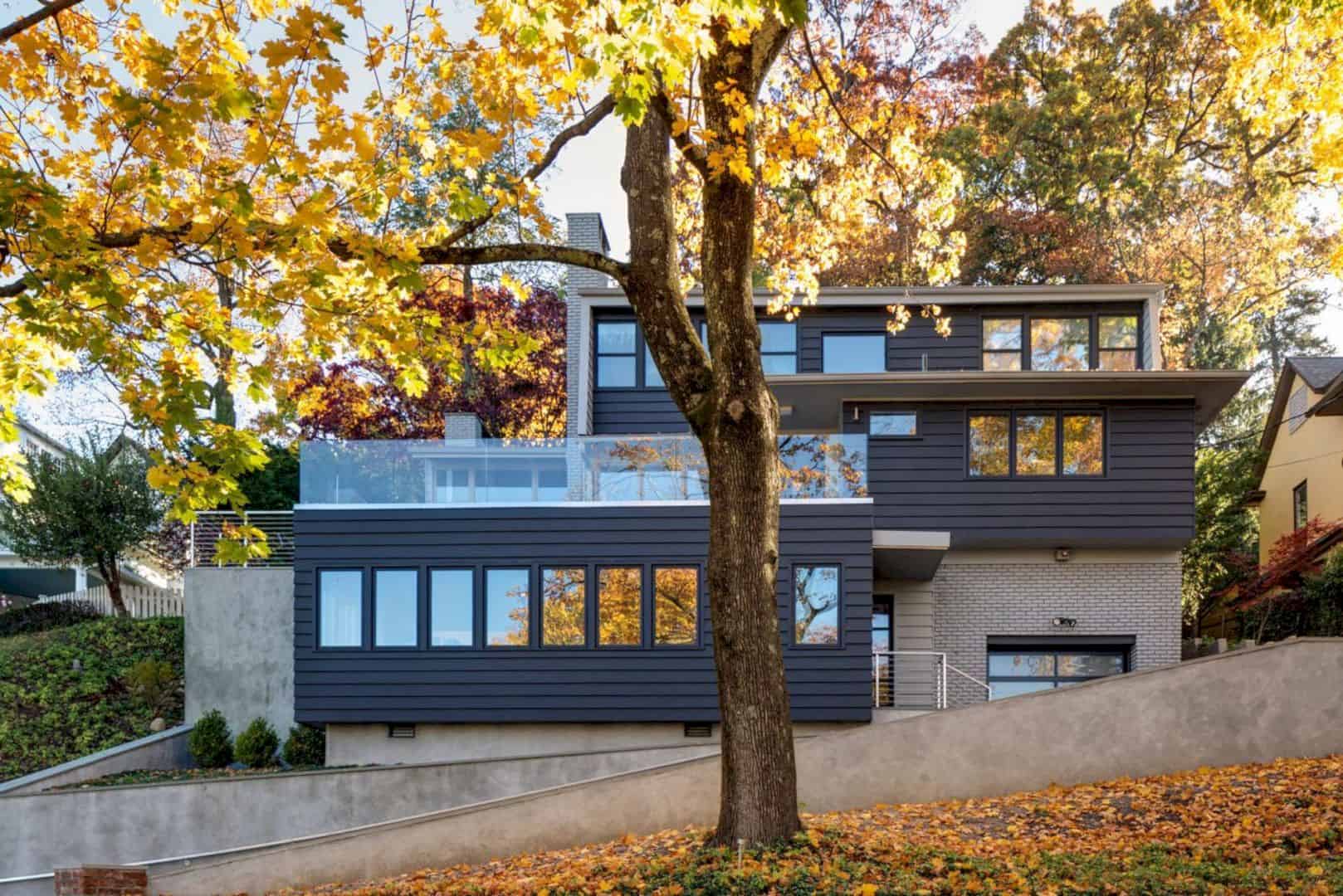
The front door is located more than one story up from the driveway. Thus, to reach this main level of the house, there is a treacherous winding stair.
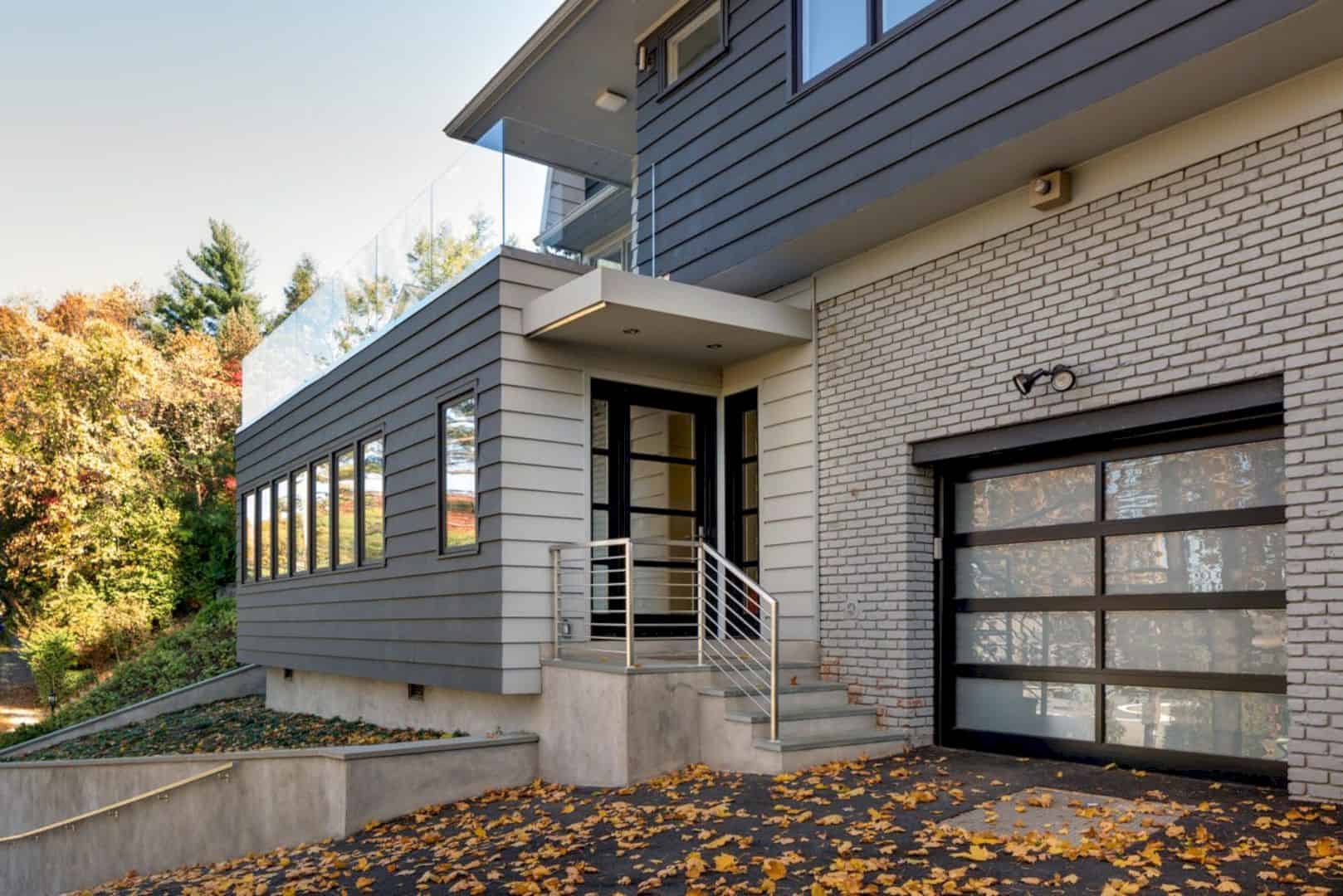
In addition, the firm was expected to change the access to the main level to run through the house’s interior.
The Extension
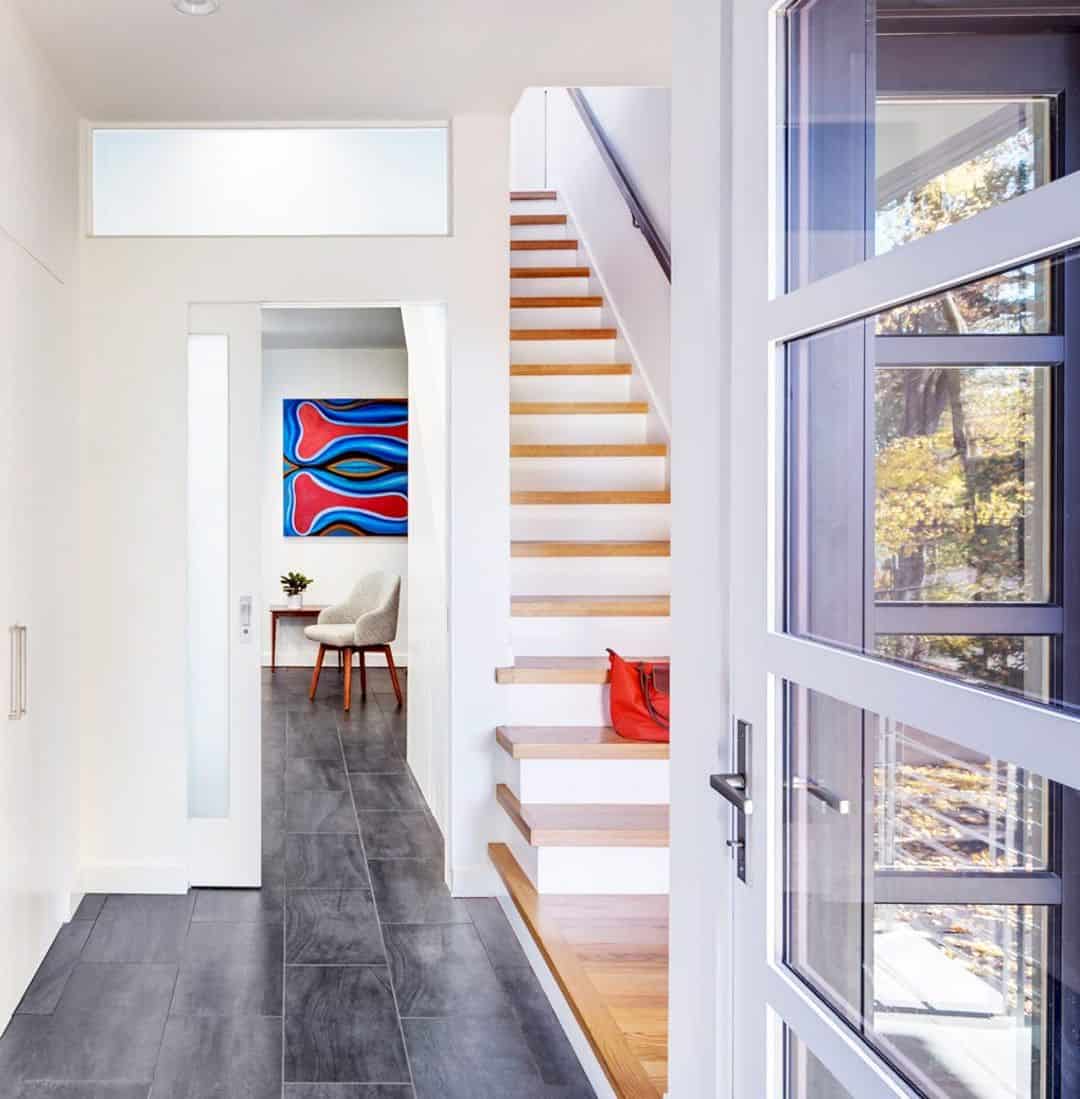
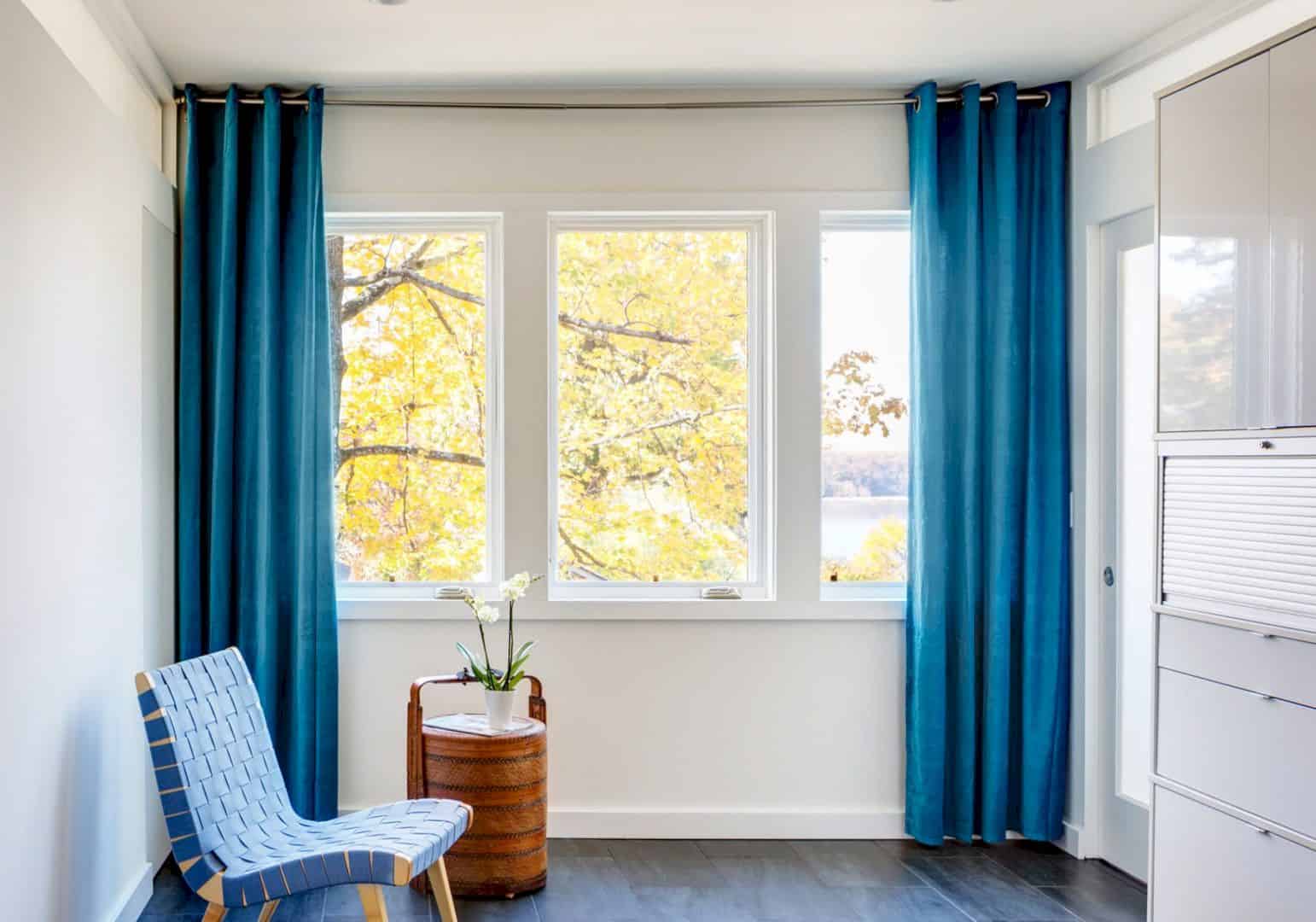
For this project, Barker Freeman went with the idea of adding a front extension to the house’s front. The extension houses a stoop, glassed in-entry, and mudroom containing a staircase that will direct you to the living spaces.
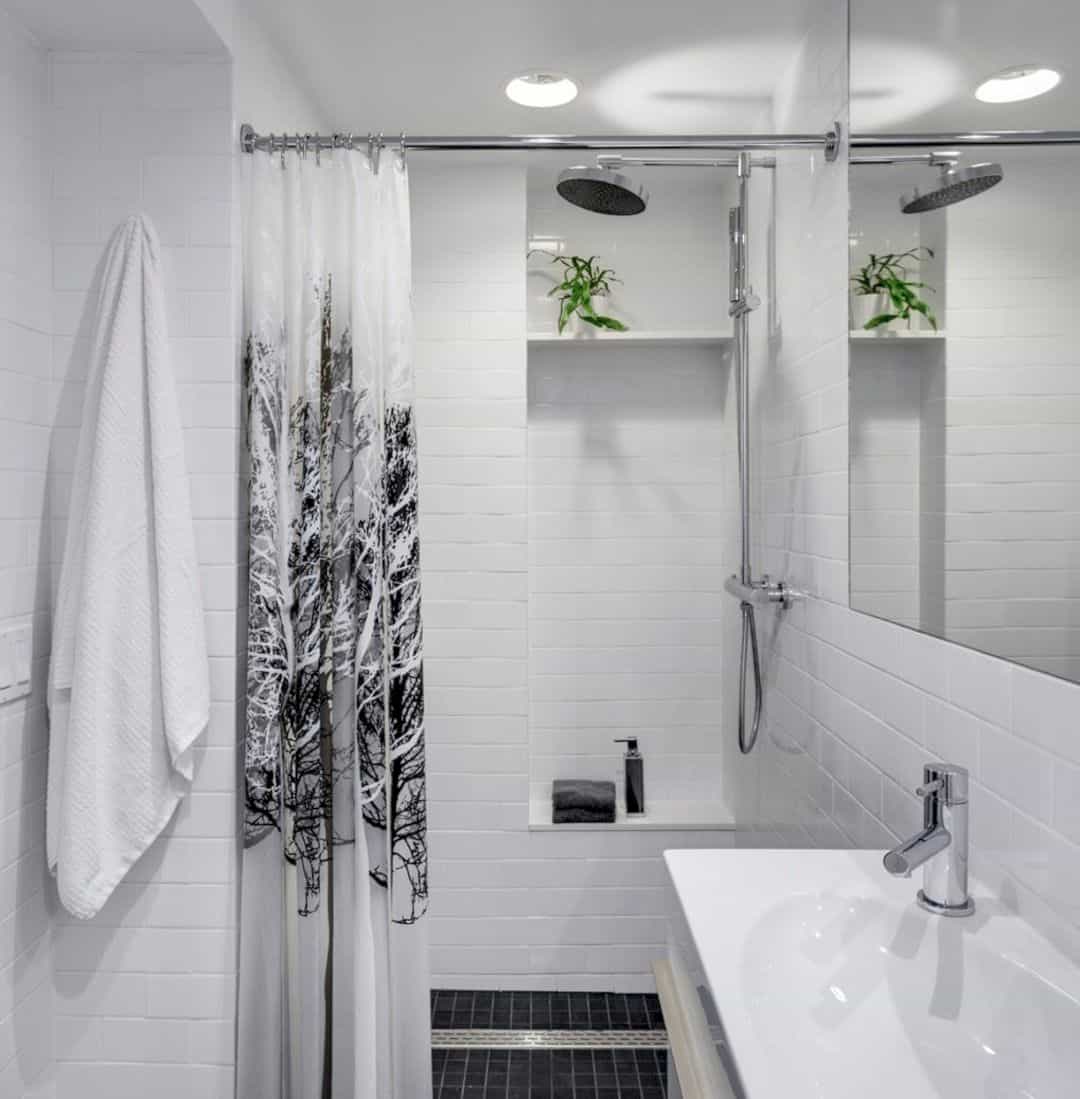
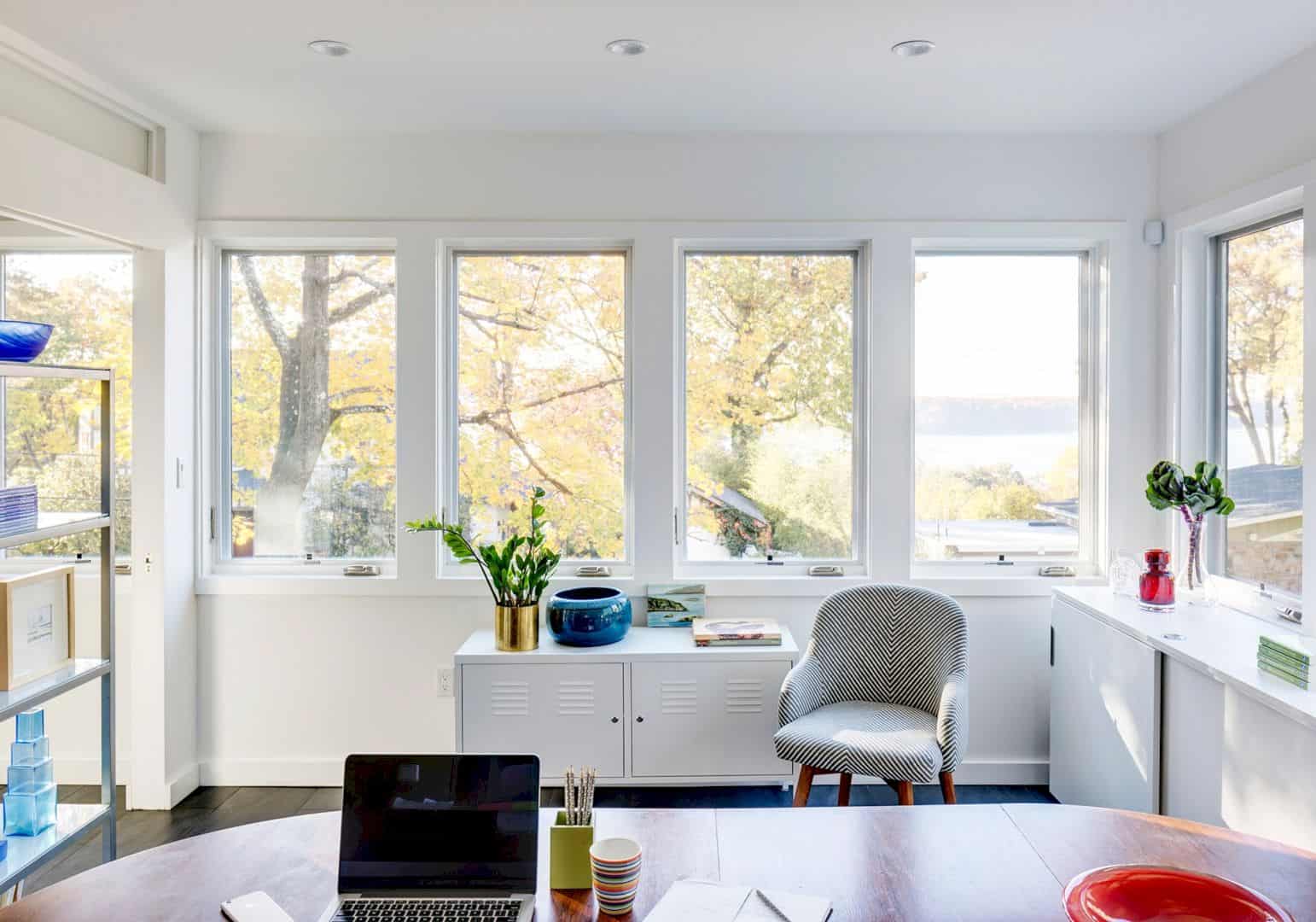
The extension also contains guest bath and an exercise room. There is a home office suite in the area that can be transformed into guest quarters.
A Front Deck
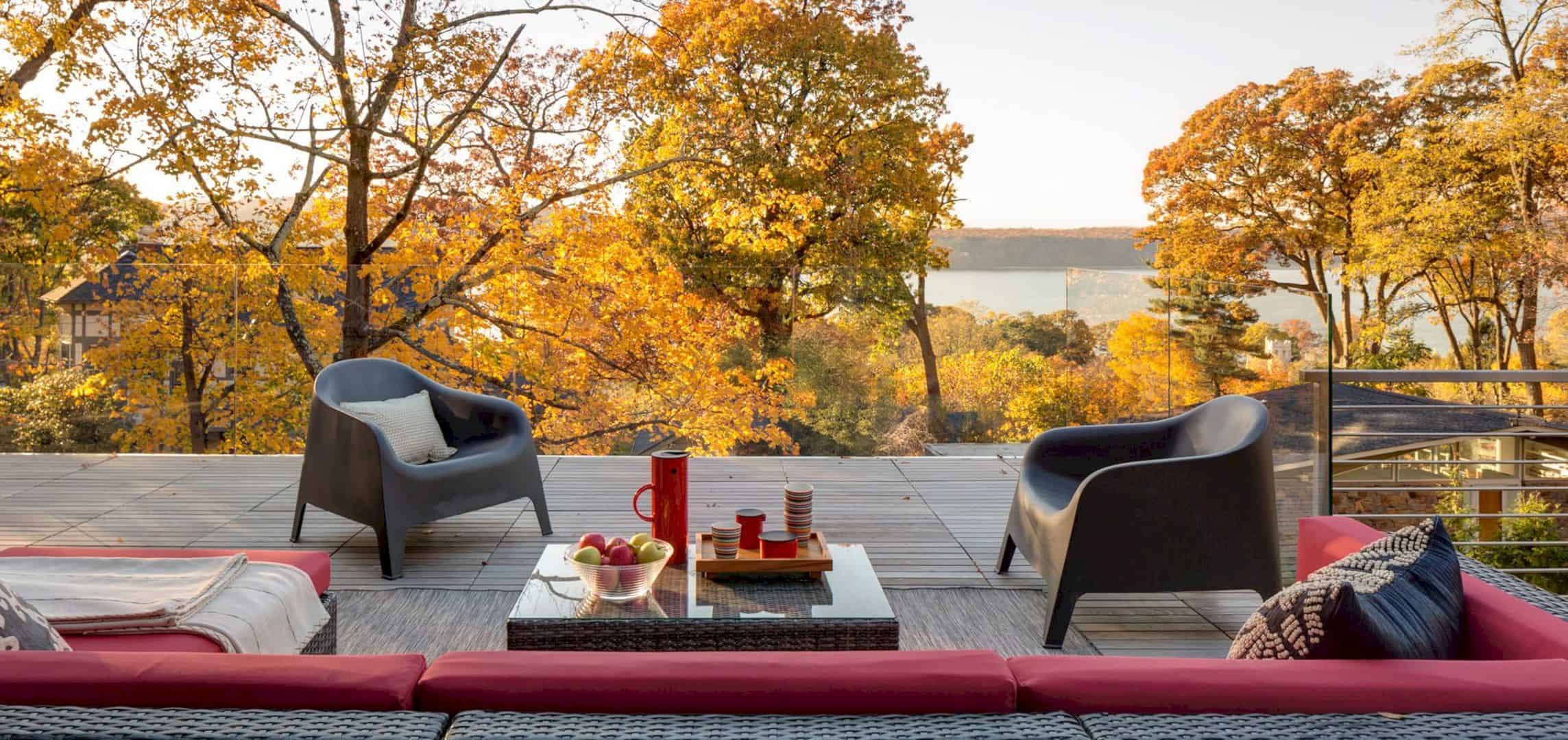
The firm installed a roof into the new volume which can be functioned as a front deck with the view of the Hudson River. You can reach the deck via the house’s old front door.
Via Barker Freeman
Discover more from Futurist Architecture
Subscribe to get the latest posts sent to your email.

