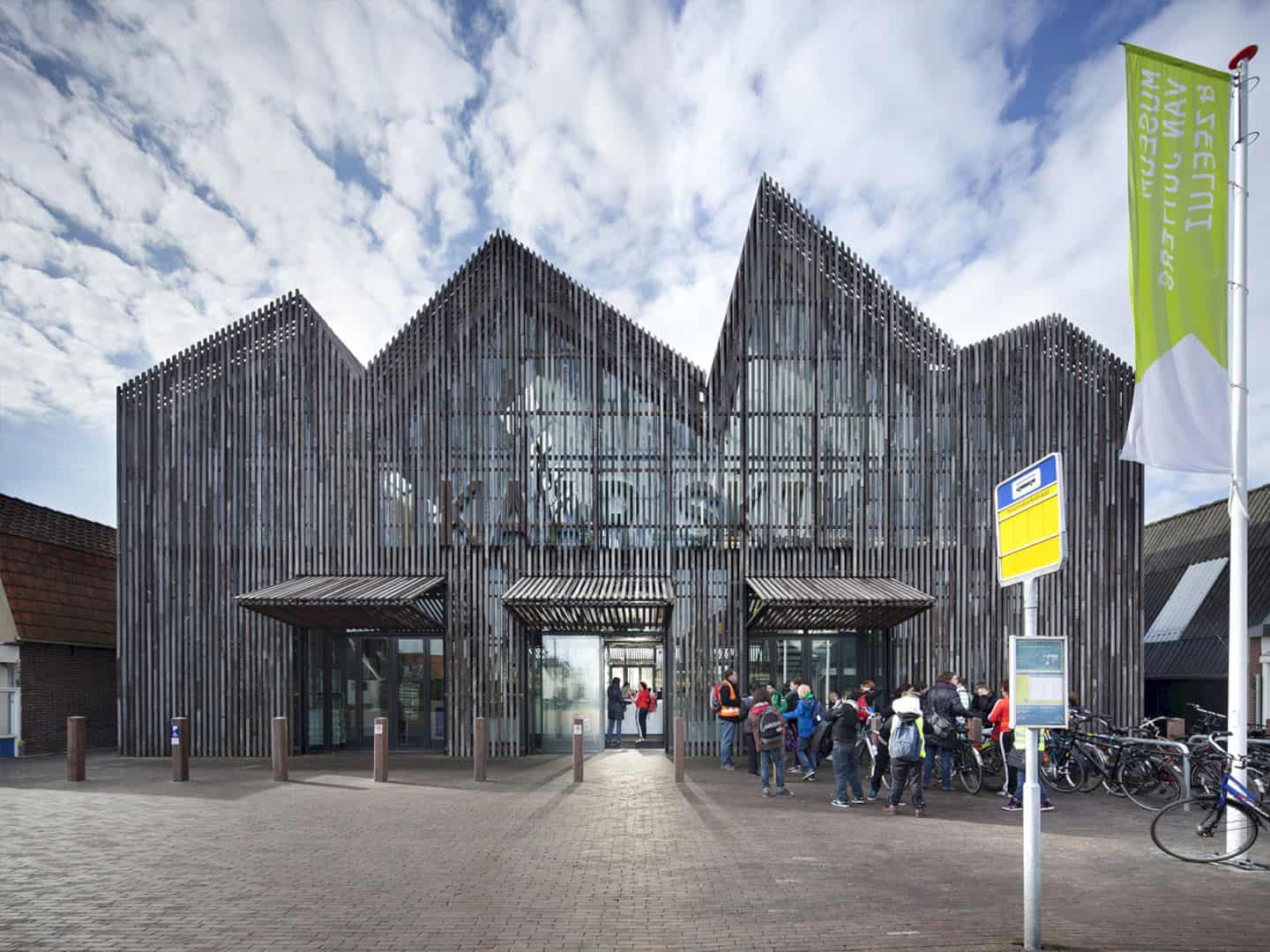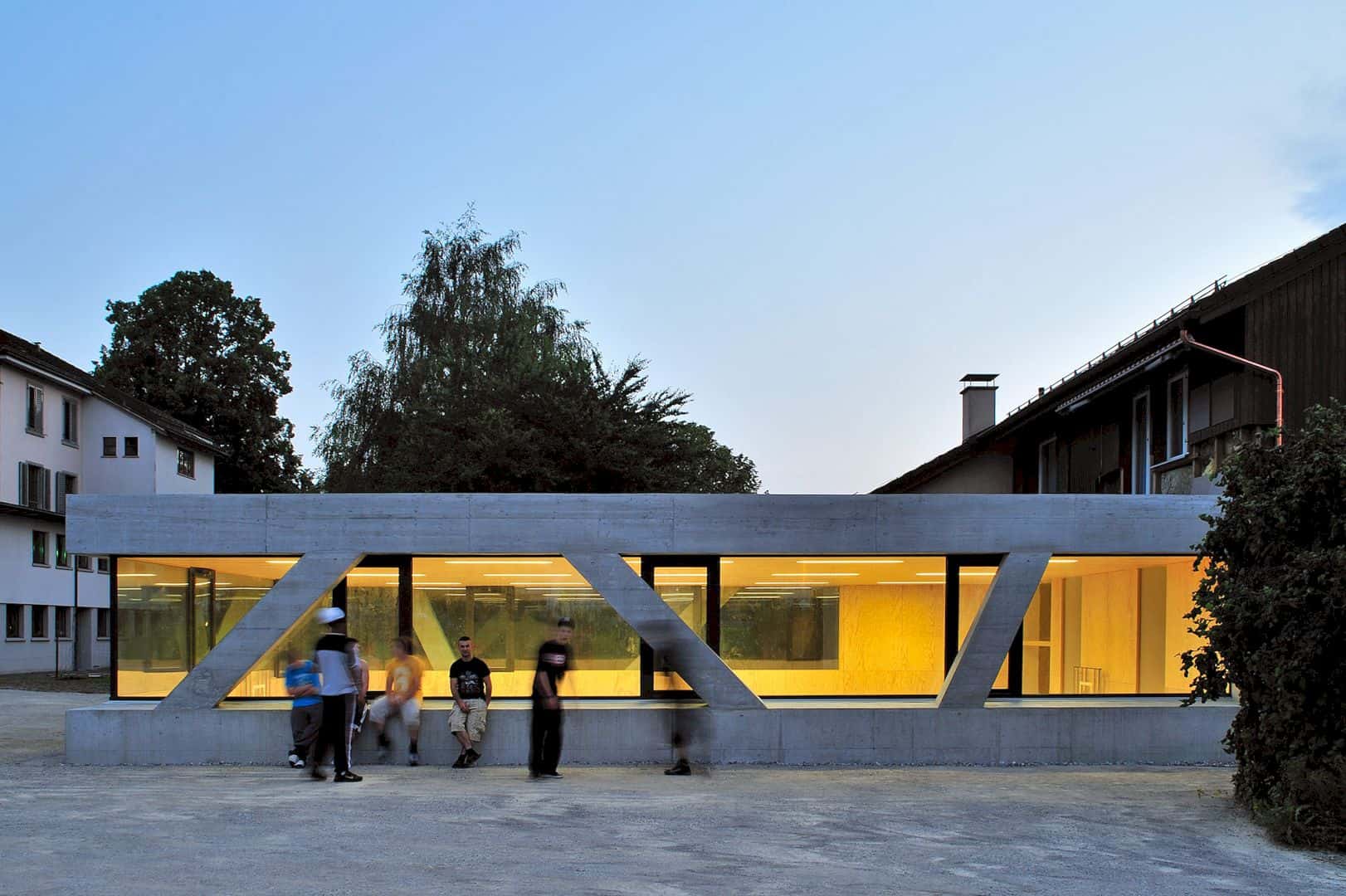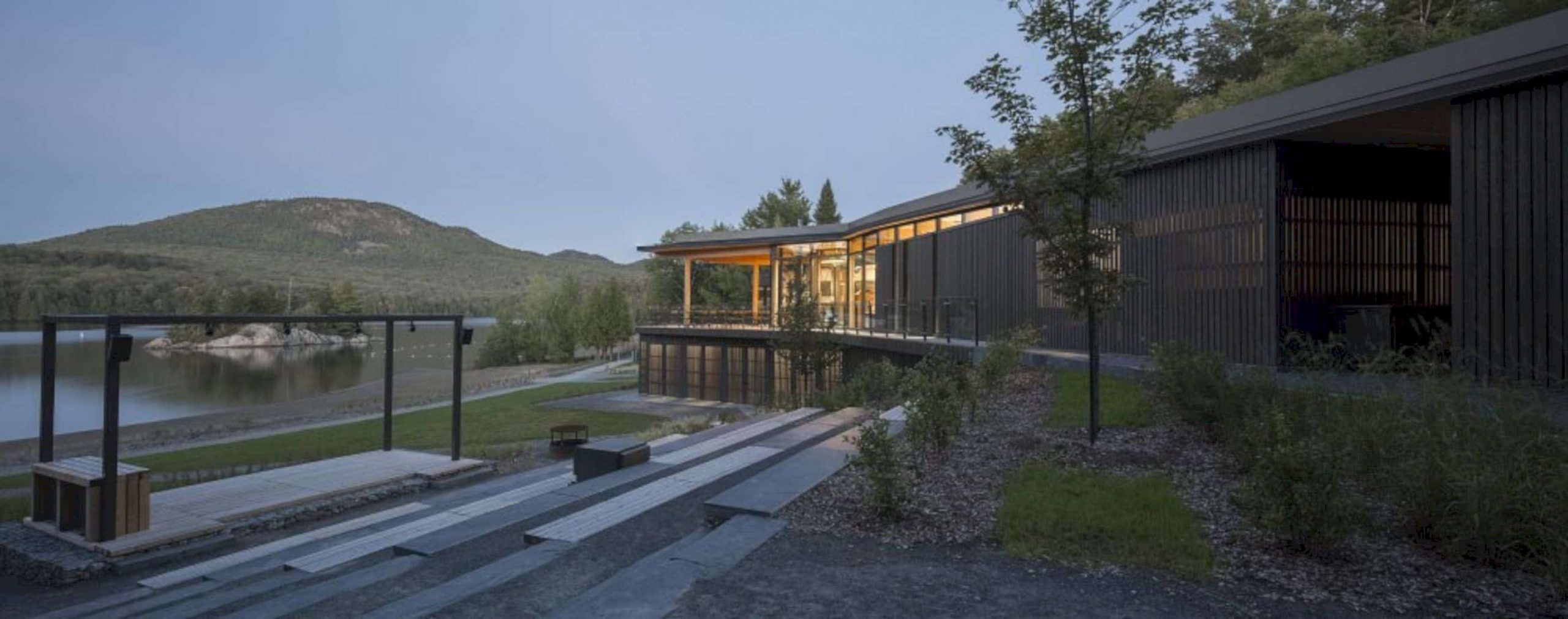Constructed on a 93,000 m2 site, Andersen Garden is a commercial and leisure complex in Beijing, China. With the help of Schmidt Hammer Lassen Architects, the building was completed in 2009.
Andersen Garden
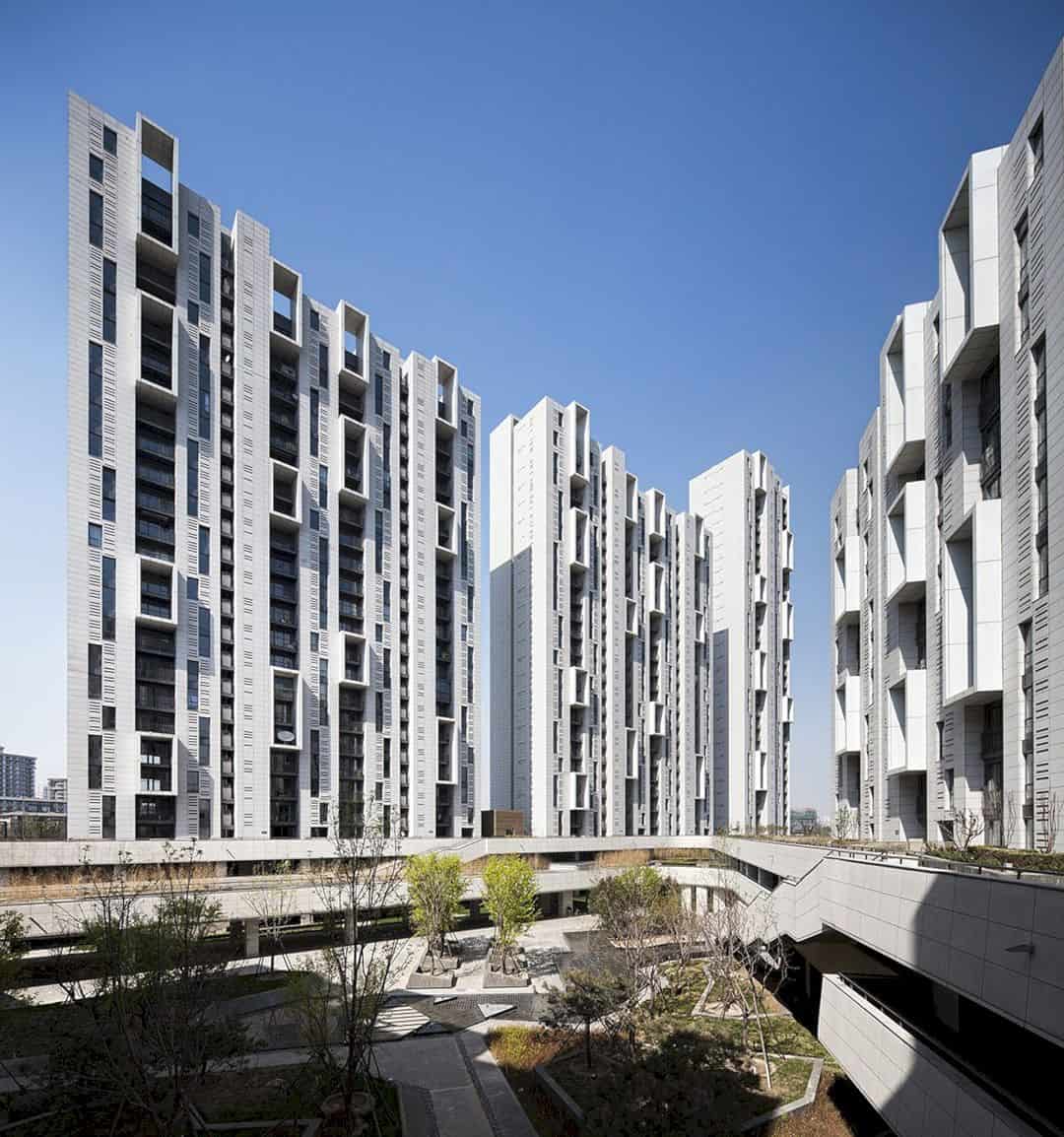
Andersen Garden is adorned with six slender blocks in white Chinese granite. The blocks were installed on a ‘sculpted’ green plinth covering the retail areas and the links to the local infrastructure and parking.
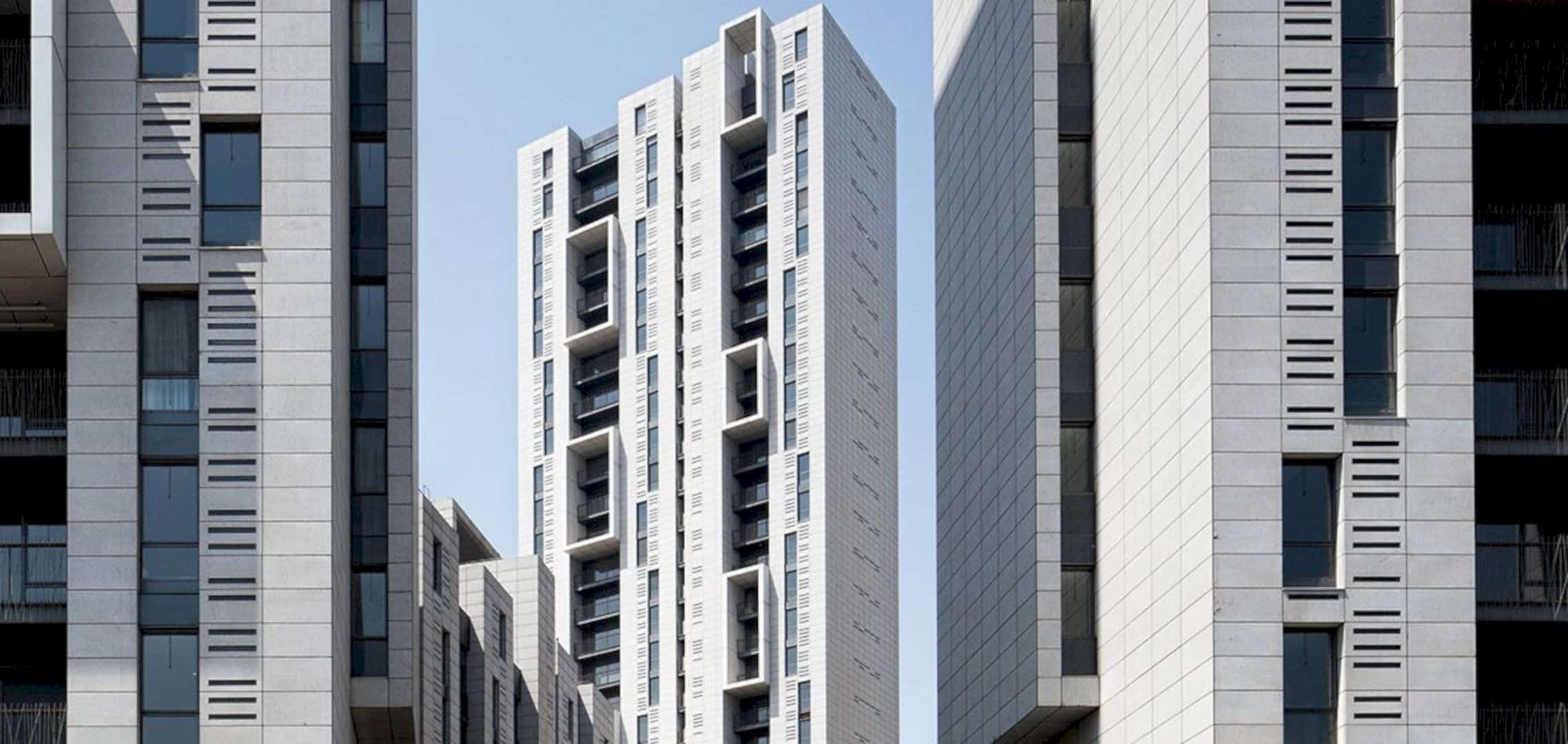
Meanwhile, to connect the towers, the architectural firm chose glazed circulation, emerging a sense of transparency.
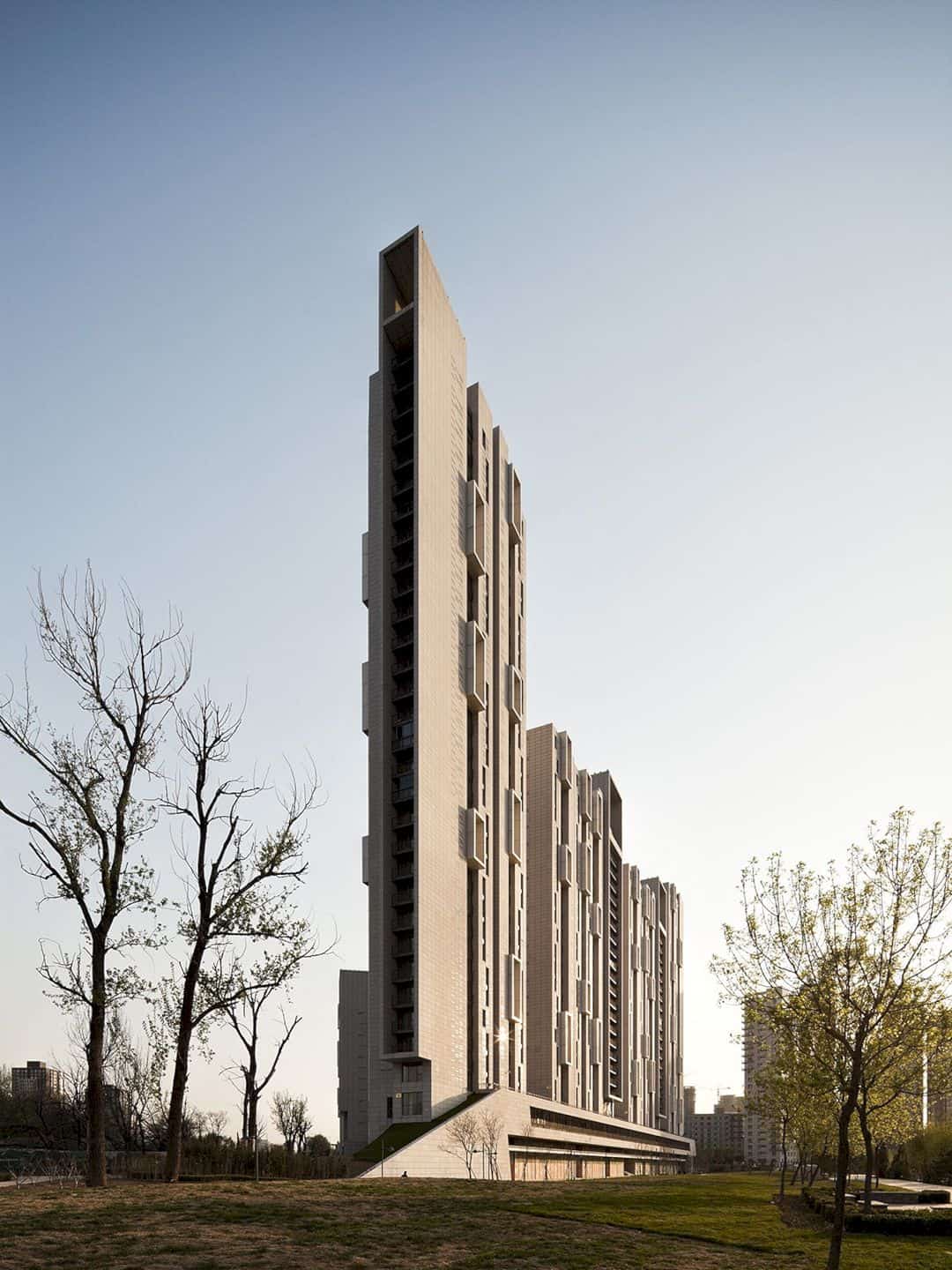
Move to the individual units, they adopt the classic style of Chinese courtyard houses in Beijing’s historic quarter at which the accommodation is arranged around the inner court or the living area.
The Green Base
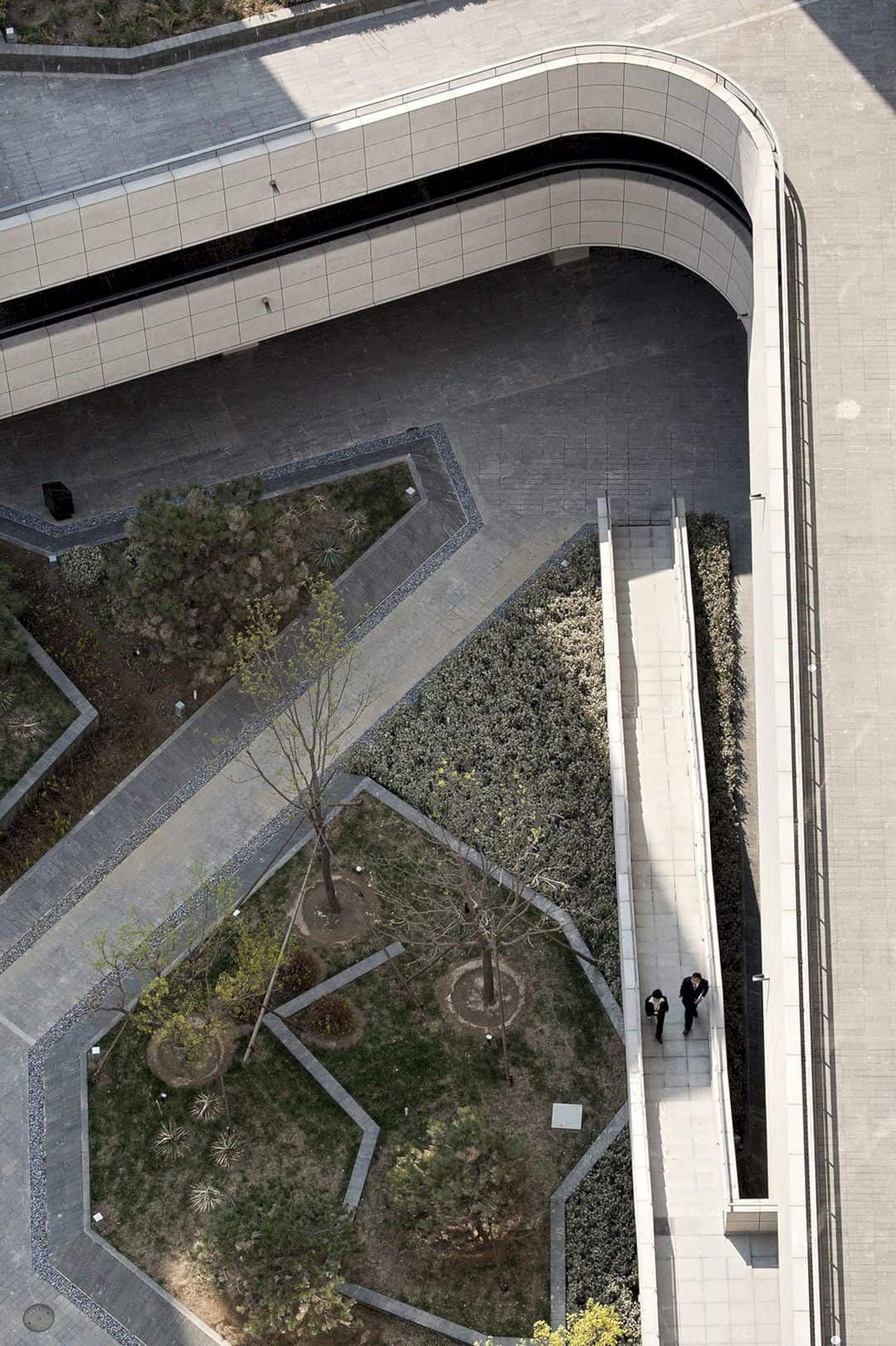
When focused on the ground level, you can see the green base creates a lightly undulating plaza, allowing the residents to easily access the recreational areas which are designed as the community clubs.
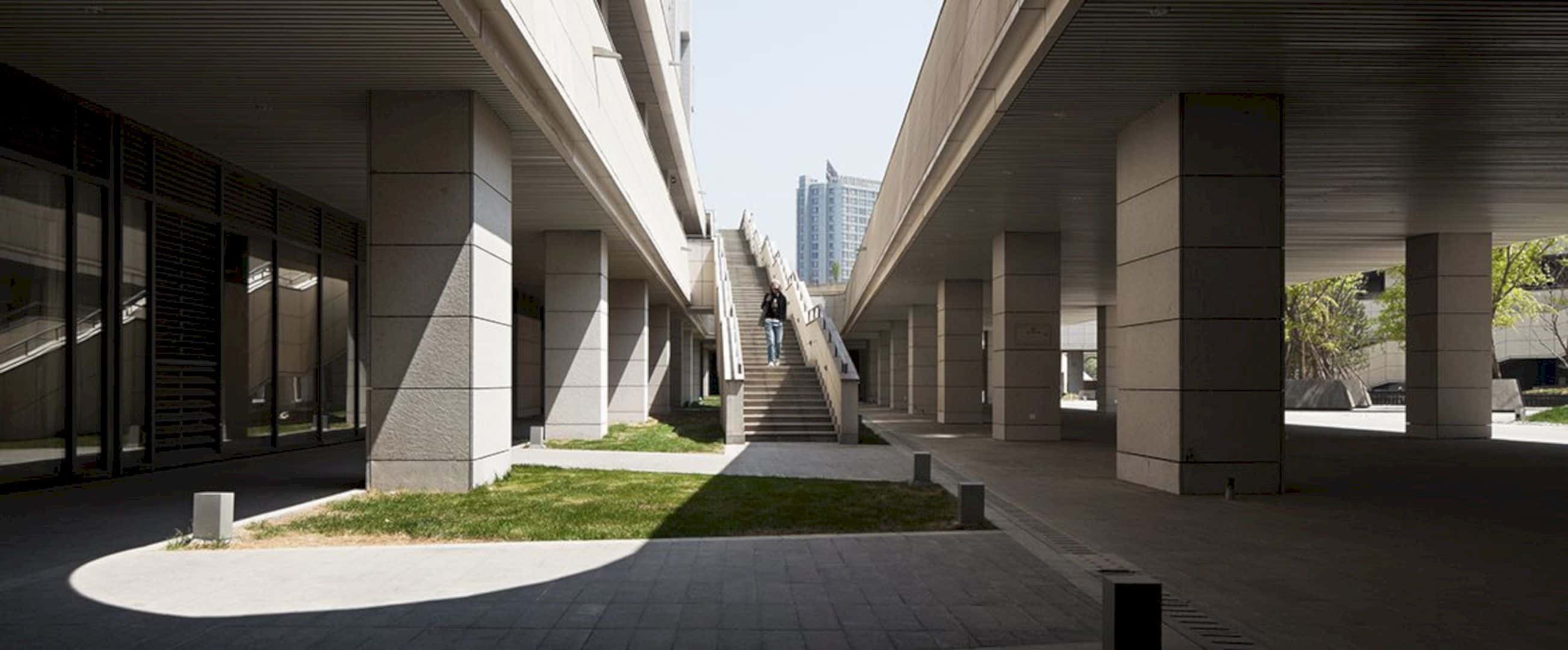
Furthermore, the upper part of the residence’s plinth makes a sunny west-facing parkland area.
Accentuate Daylight Access and Views
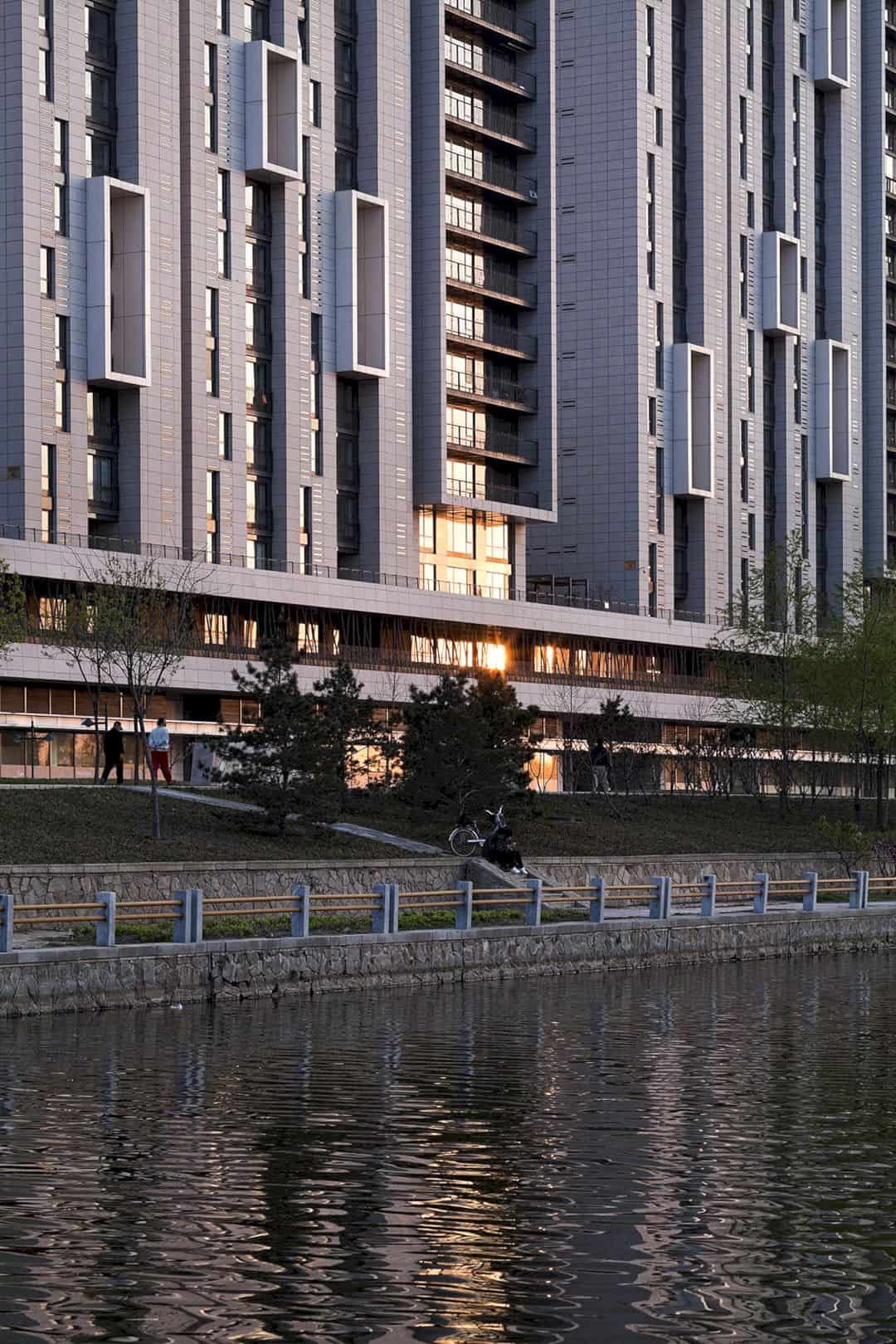
The Andersen Garden is able to accentuate daylight access and outside view through the building’s orientation. The residents can see the view of Bahe River and the green landscapes beyond.
Via SHL
Discover more from Futurist Architecture
Subscribe to get the latest posts sent to your email.

