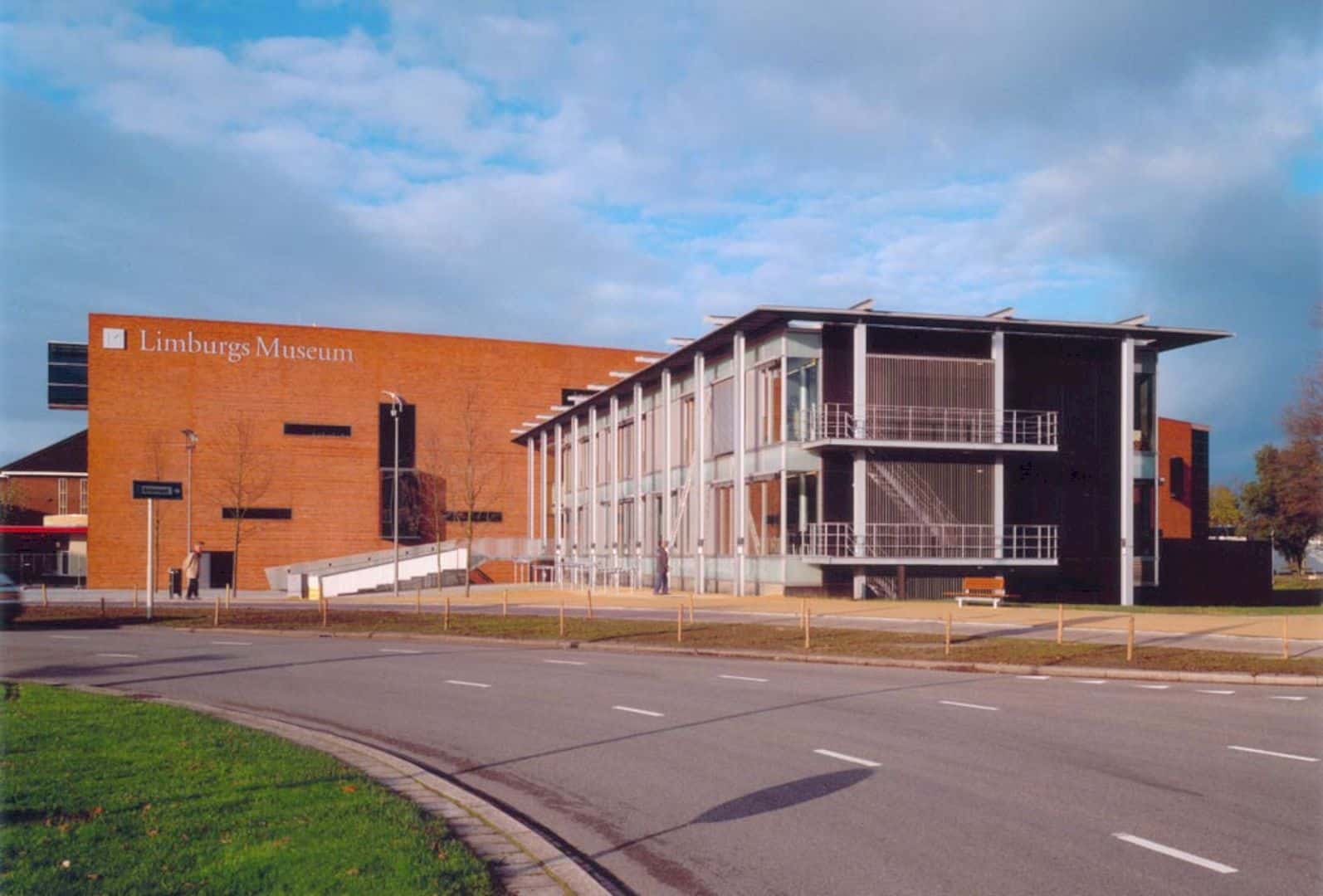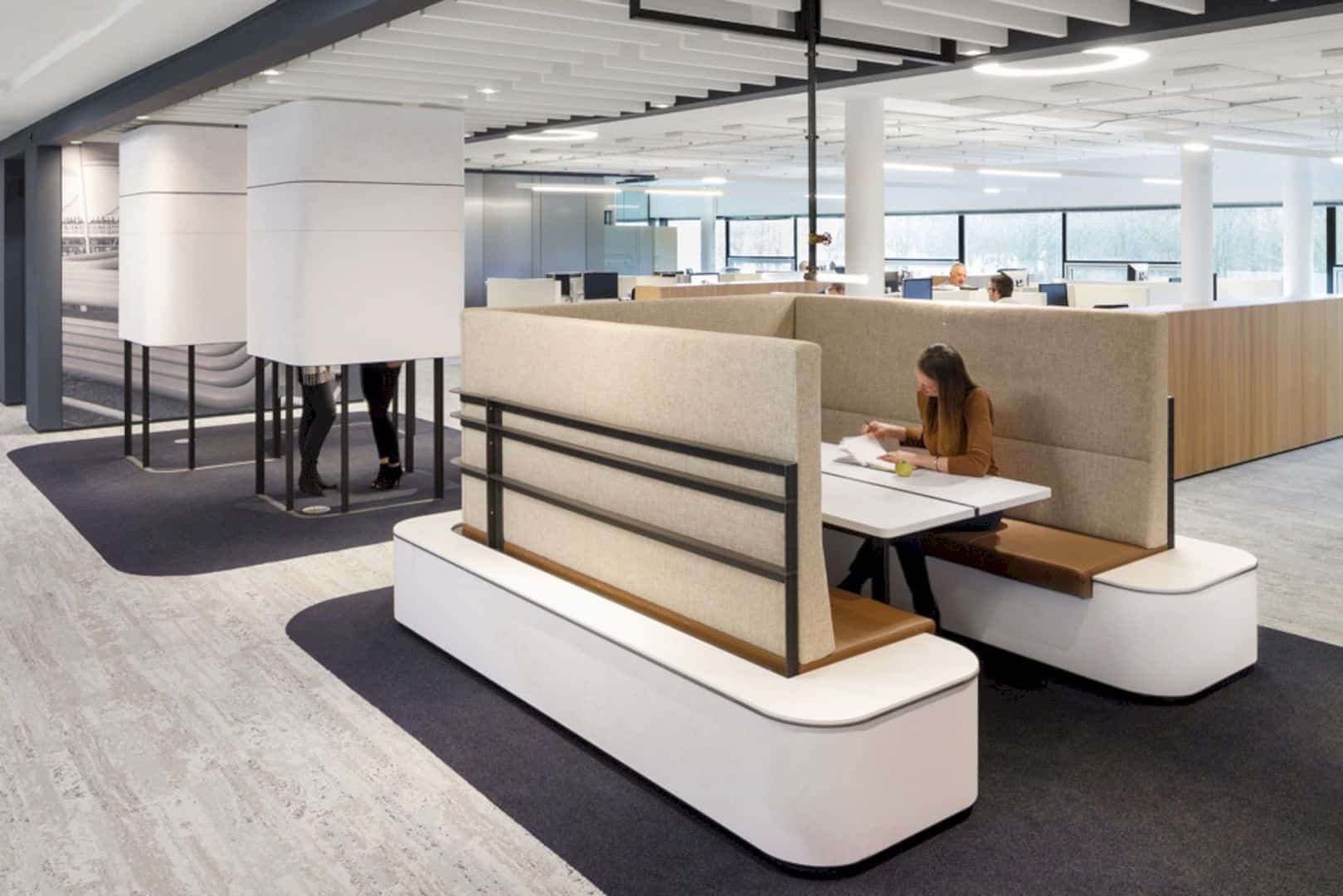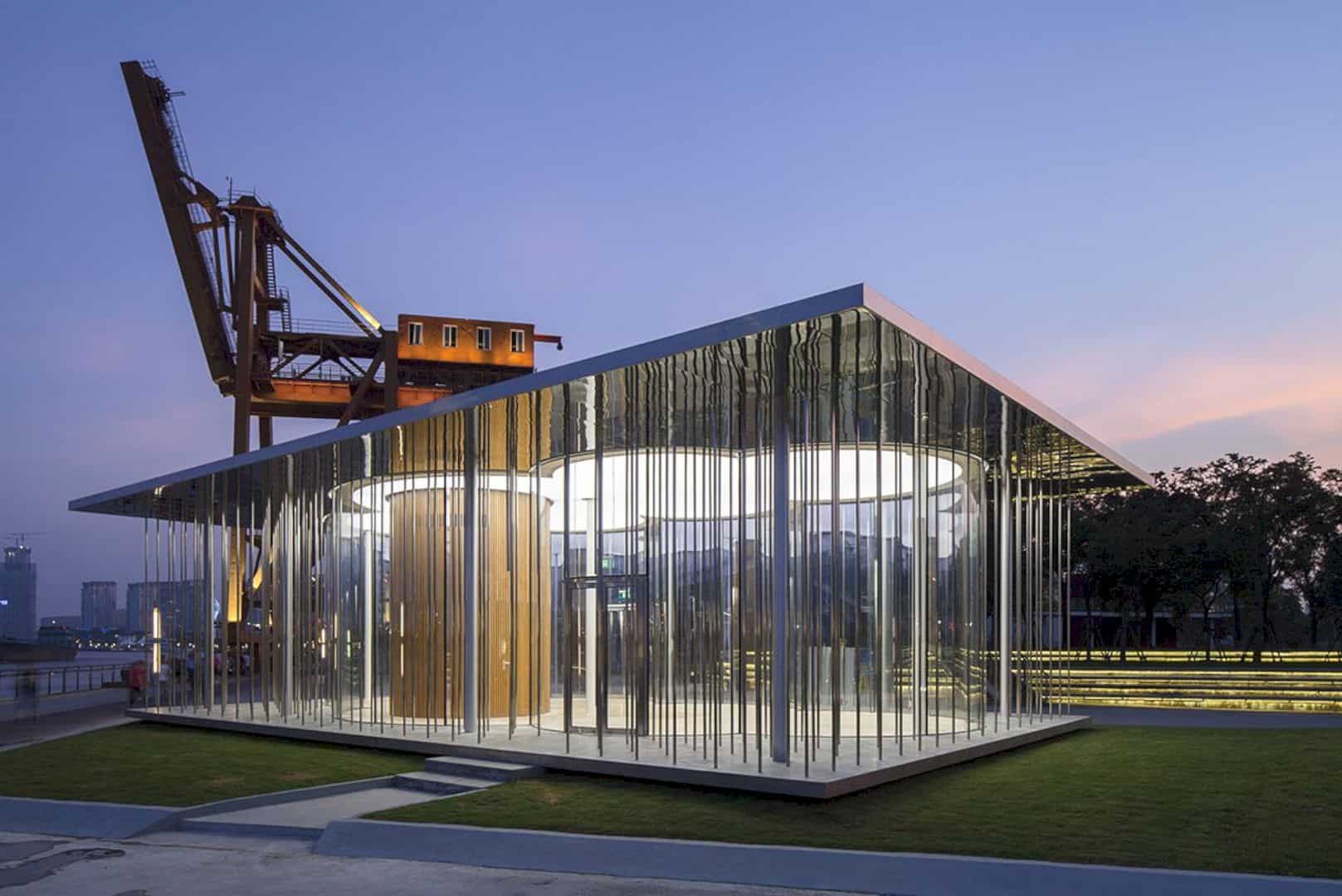Schmidt Hammer Lassen Architects was responsible to construct a cultural building called Vendsyssel Theatre. Located in Hjørring, Denmark, the theatre represents a unique, cultural axis that can be enjoyed by local citizens and visitors alike. With the design, the firm intended to make the building blend into the surrounding environment despite its vibrant and eye-catchy design.
The Vendsyssel Theatre
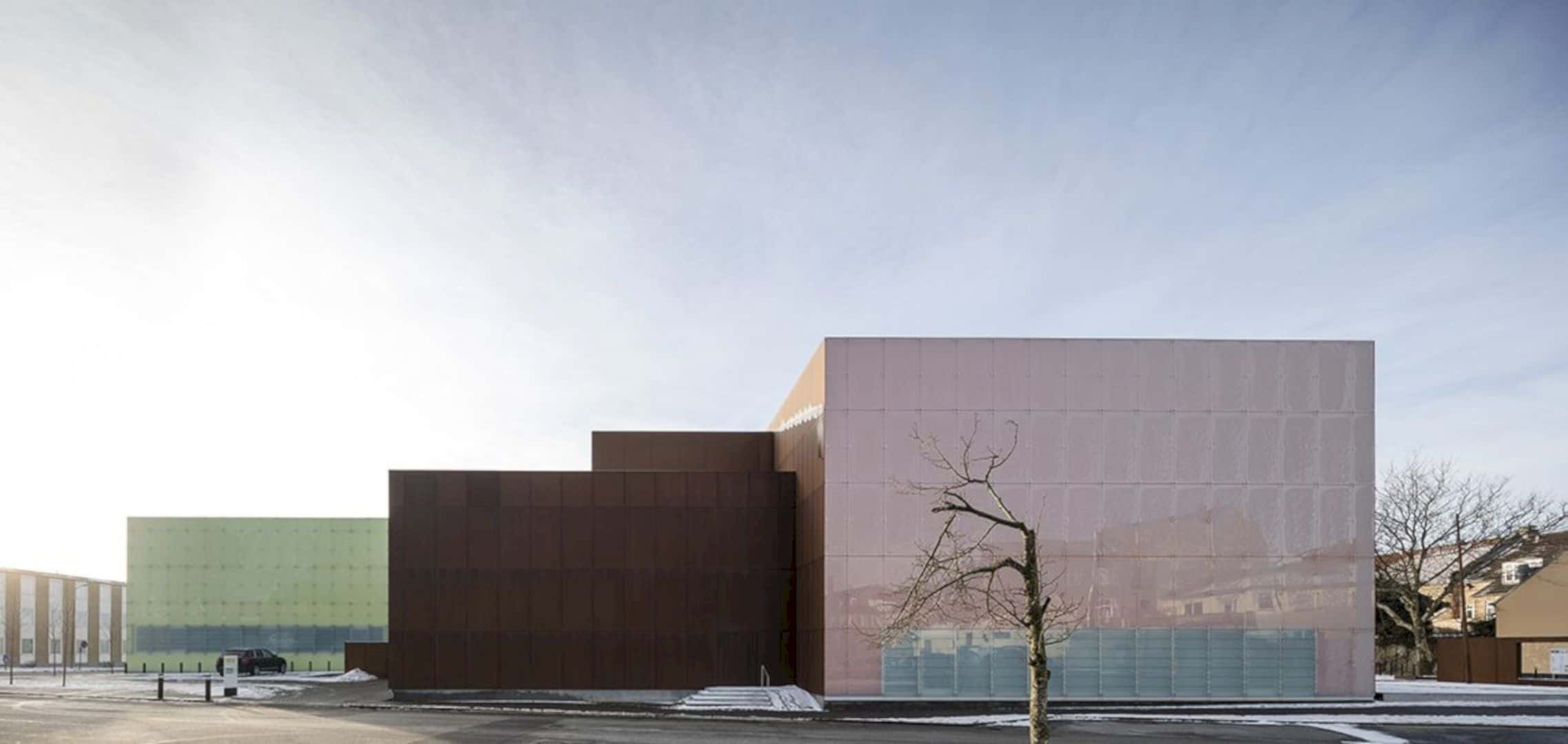
There are five main themes considered in making the theatre; functionality, materiality, openness, flexibility, and integration in the city.
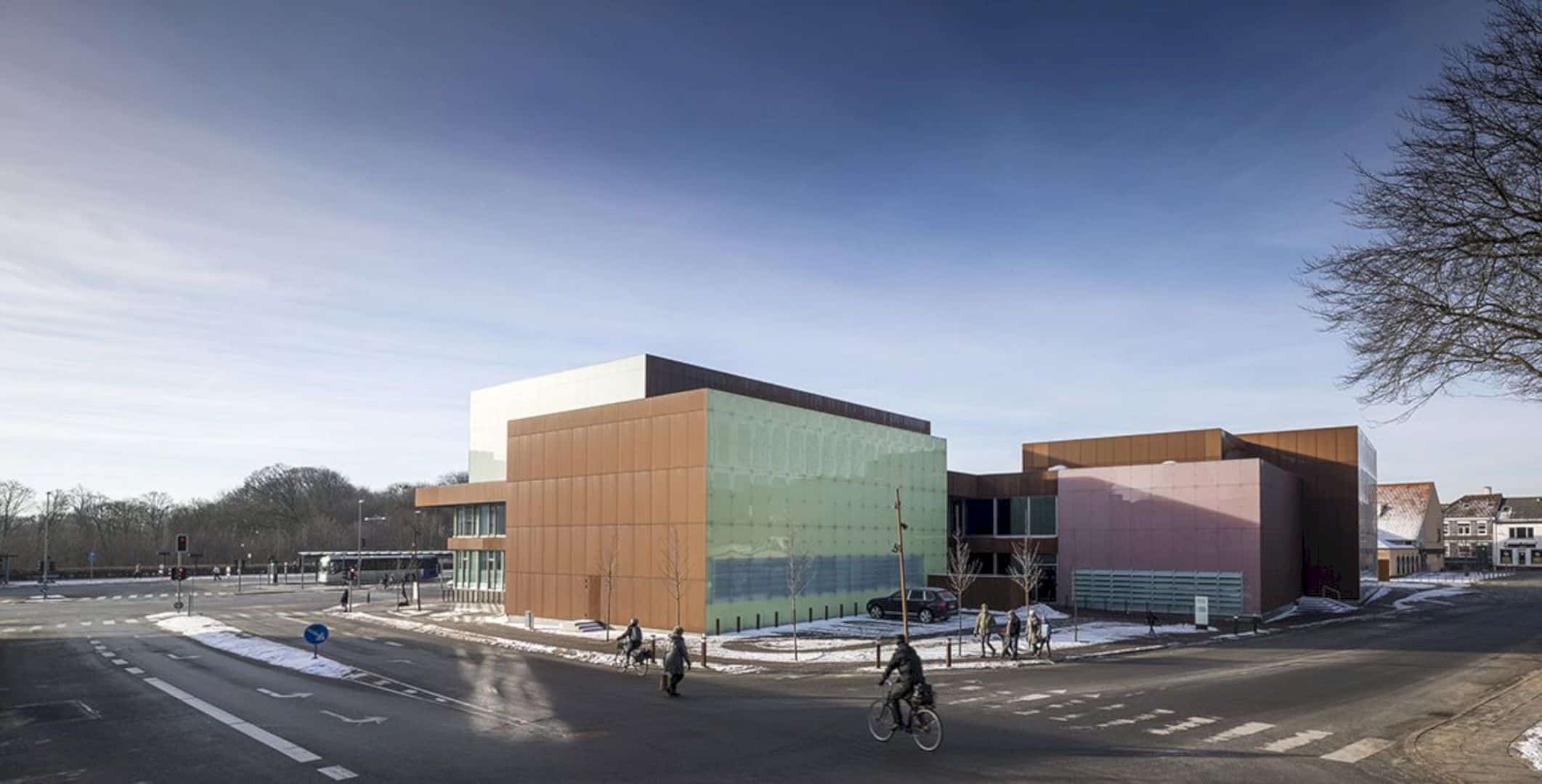
With that in mind, the firm was able to come with a significant building related to its function in a pragmatic way. It also has a dynamic and multifunctional complex where four halls are located.
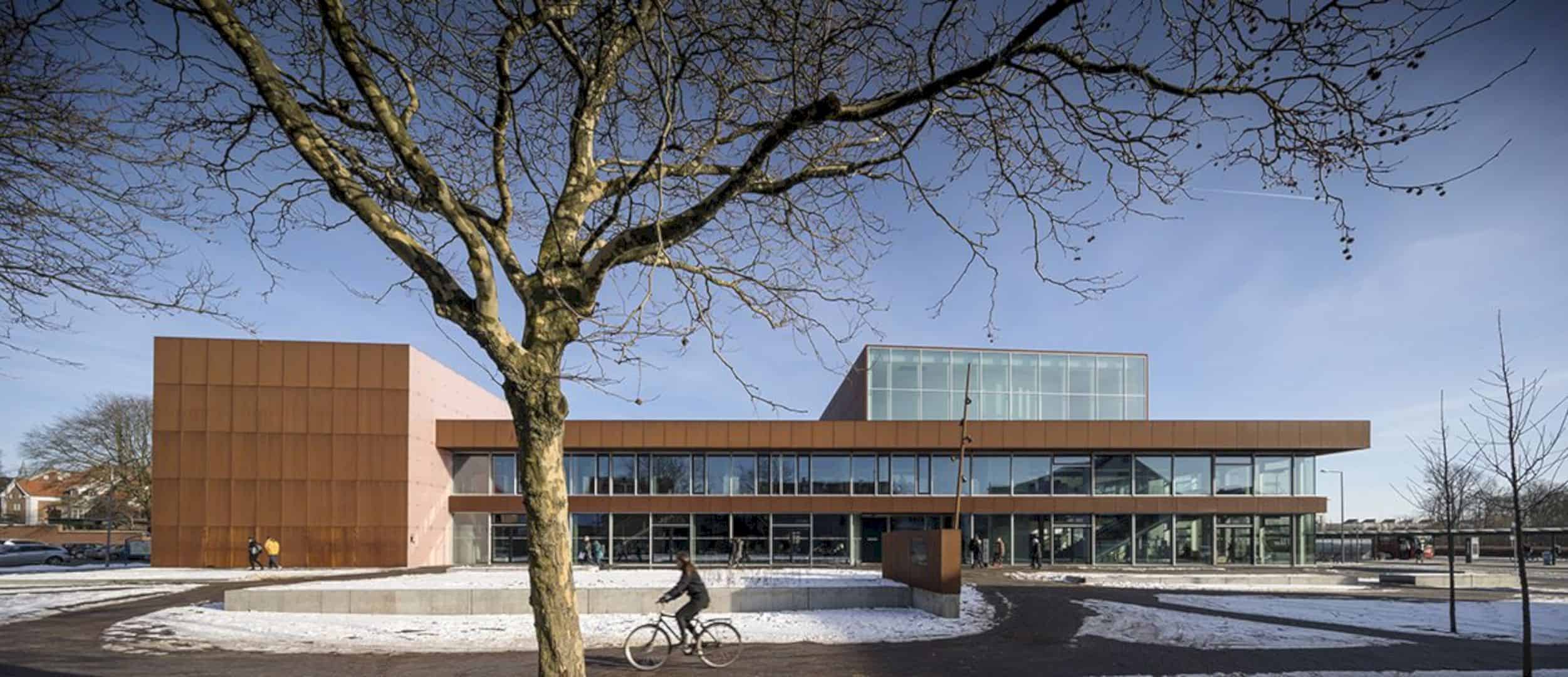
The halls consist of Black Box (150), Music Hall with 190 seats, a large flexible hall, and rehearsal hall. The building also acts as a manifestation of a new living organism in Hjørring’s cityscape. With its cultural significance, the building looks standout without stealing the focus away from the city’s existing qualities.
Red Corten Steel Façade
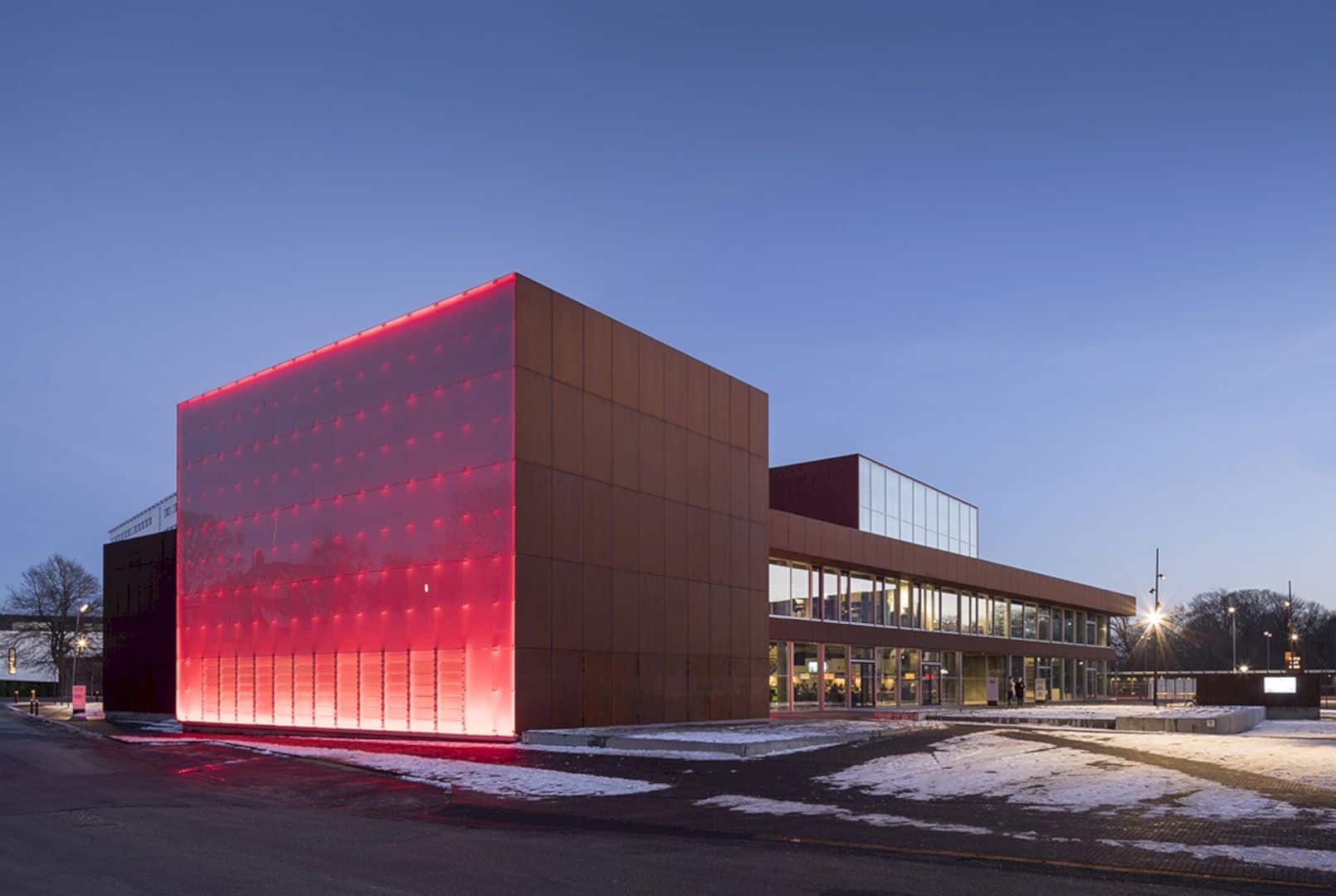
The red corten steel facades used as the architectural characteristic. The façades then combined with the box-like composition, complementing yet challenging the existing clusters of the building. The composition of ‘boxes’ also looks like cubic blocks bathed with the warm rusty red during the day thanks to the corten steel façade.
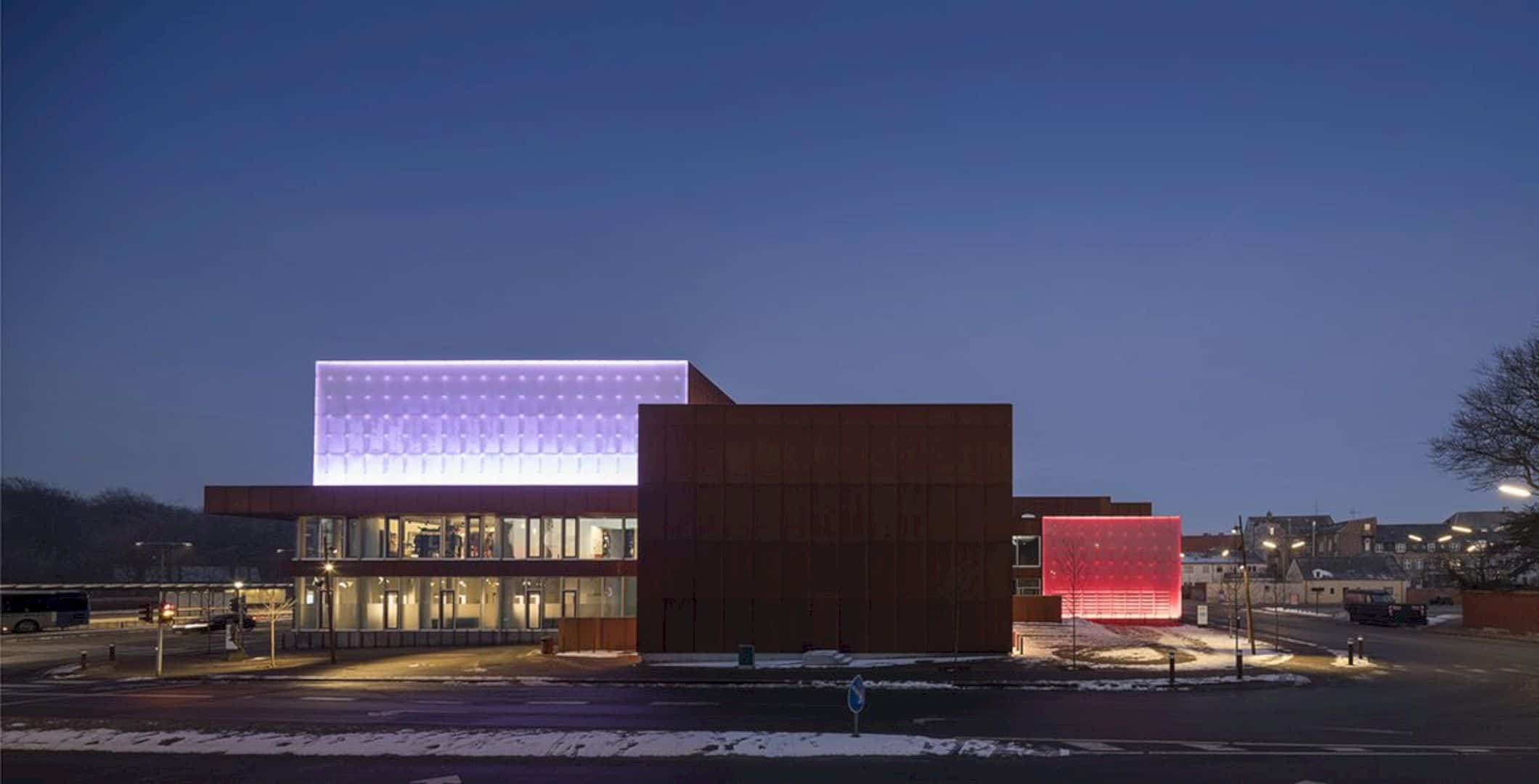
However, during the night, the building looks like it is covered with frosted glass in varying colors due to the LED lighting system. This installation eventually offers an aesthetic connection between the theatre building and the town.
The Inside
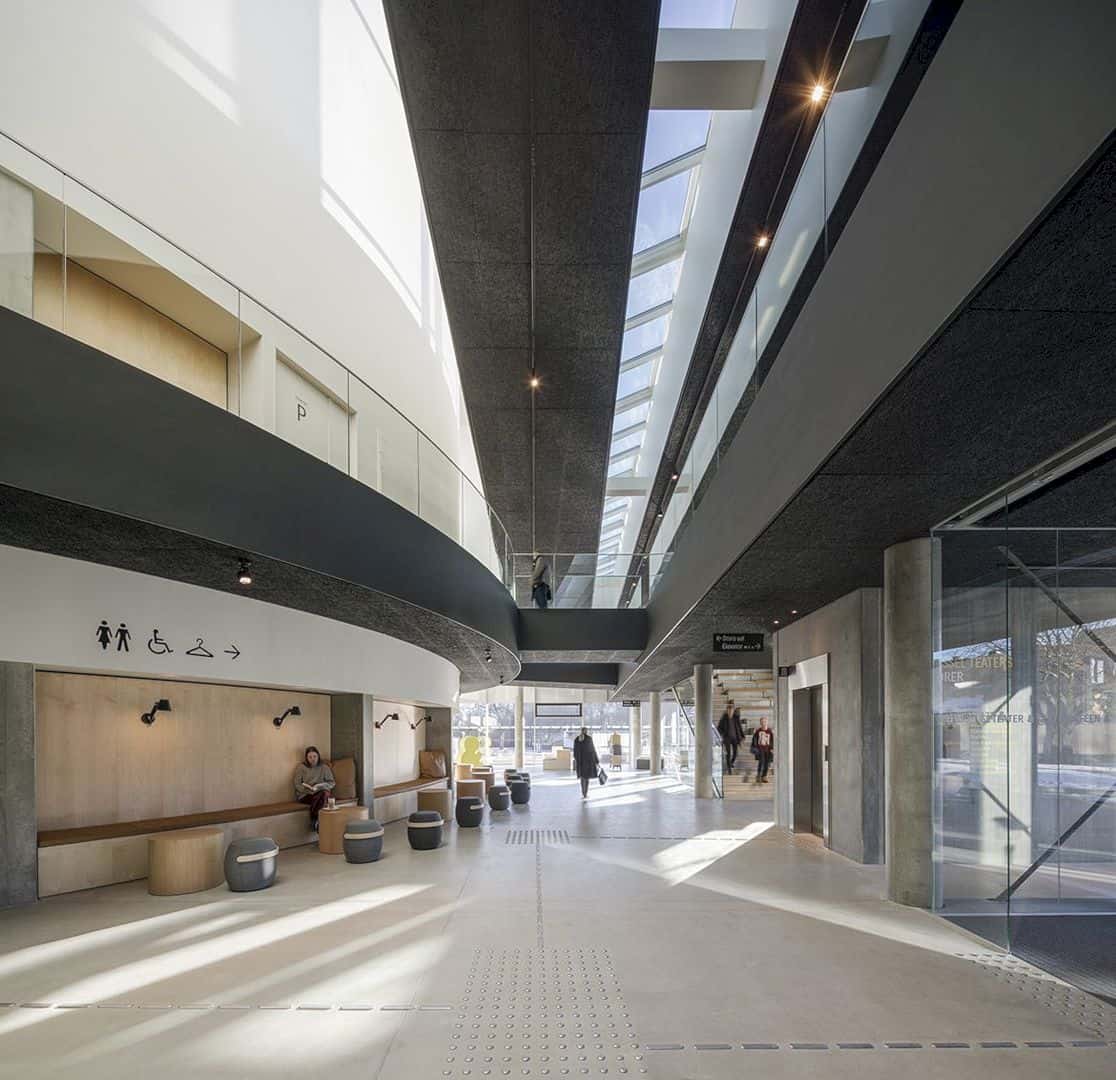
Using a pragmatic view as the approach to the design, the firm created a space for scheduled and ad hoc events outside at the plaza, on a grand staircase, and inside the foyer. With such design, the visitors can choose whether they want to participate in the activities or just content as the spectator. Focusing on the inner part of the building, an open plan concept was adopted to allow physical and visual connections throughout the building, creating a blurred-line between traditional theatre functions and publicly accessible areas.
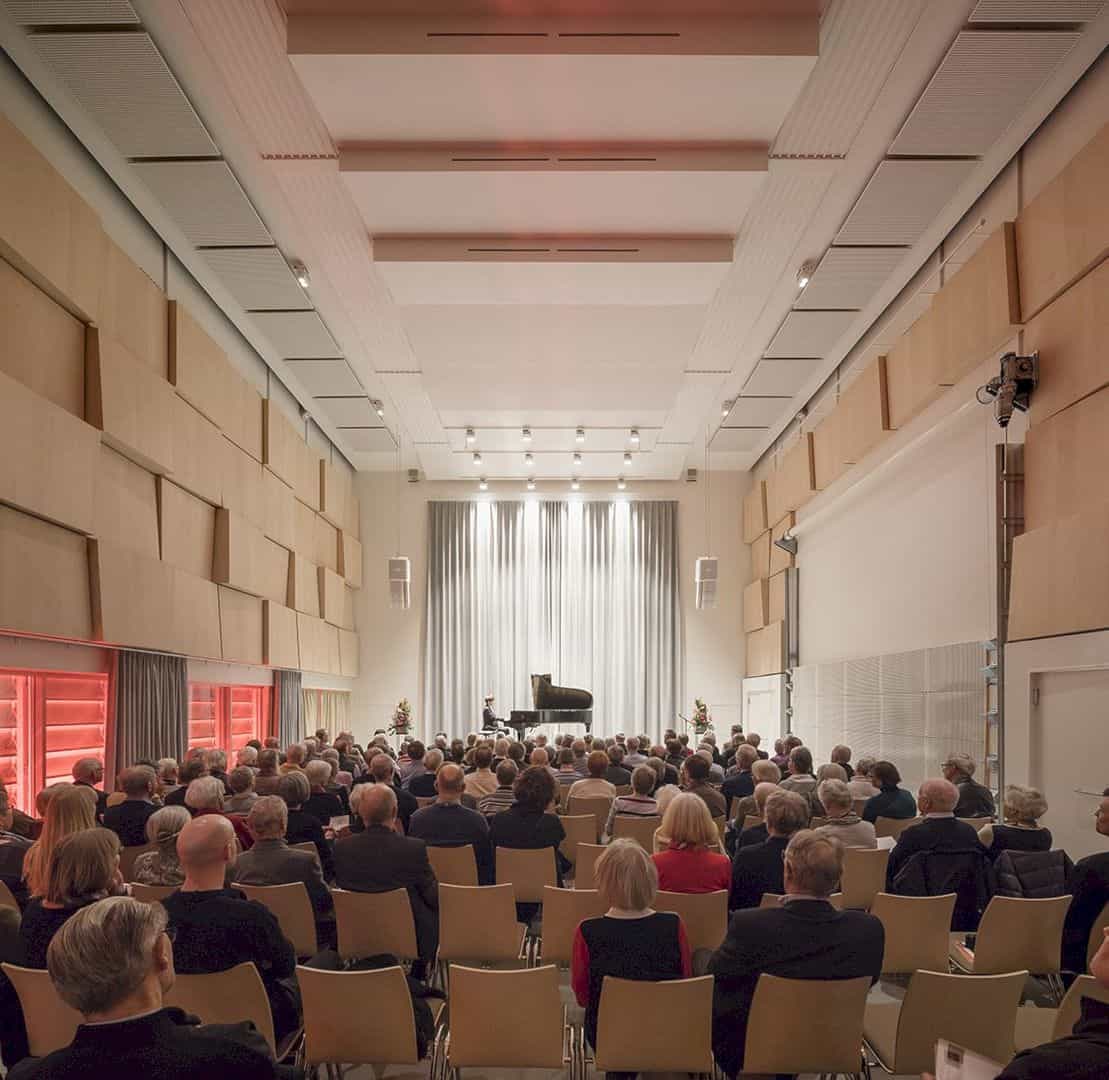
Since the architectural firm intended to focus more on the interactions between the artists and audiences, they designed the major halls that can be opened to the foyer.
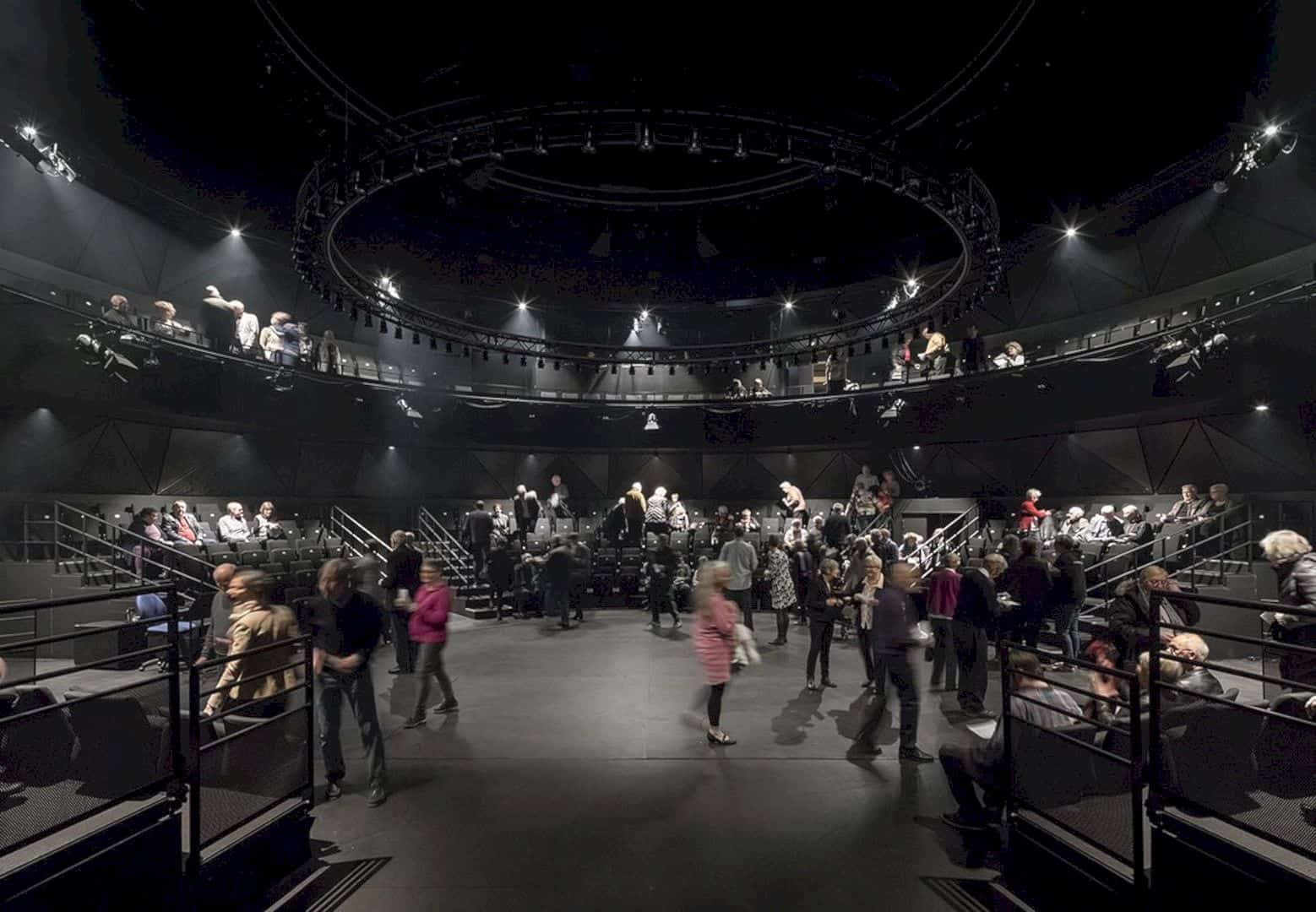
They also used glasses and windows in different spaces to create a visual connection where the artists can take a peek at the public through their lounge on the top level.
Via SHL
Discover more from Futurist Architecture
Subscribe to get the latest posts sent to your email.

