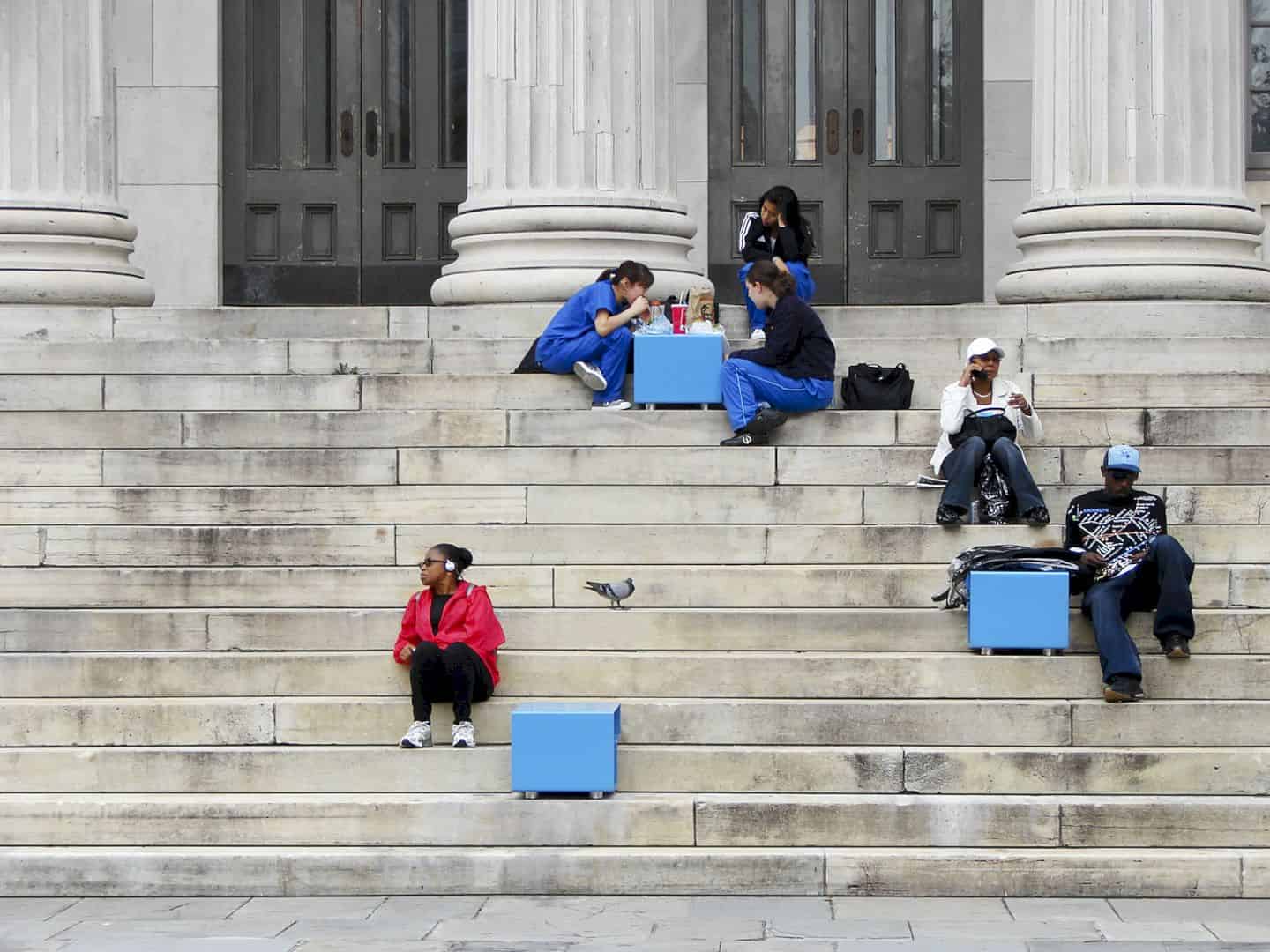Located in Brooklyn, New York City, the Bush Terminal consisted of abandoned piers. Sponsored by EDC/Parks Department, Turett Collaborative Architecture took a role to give a new life to the Bush Terminal.
The Bush Terminal
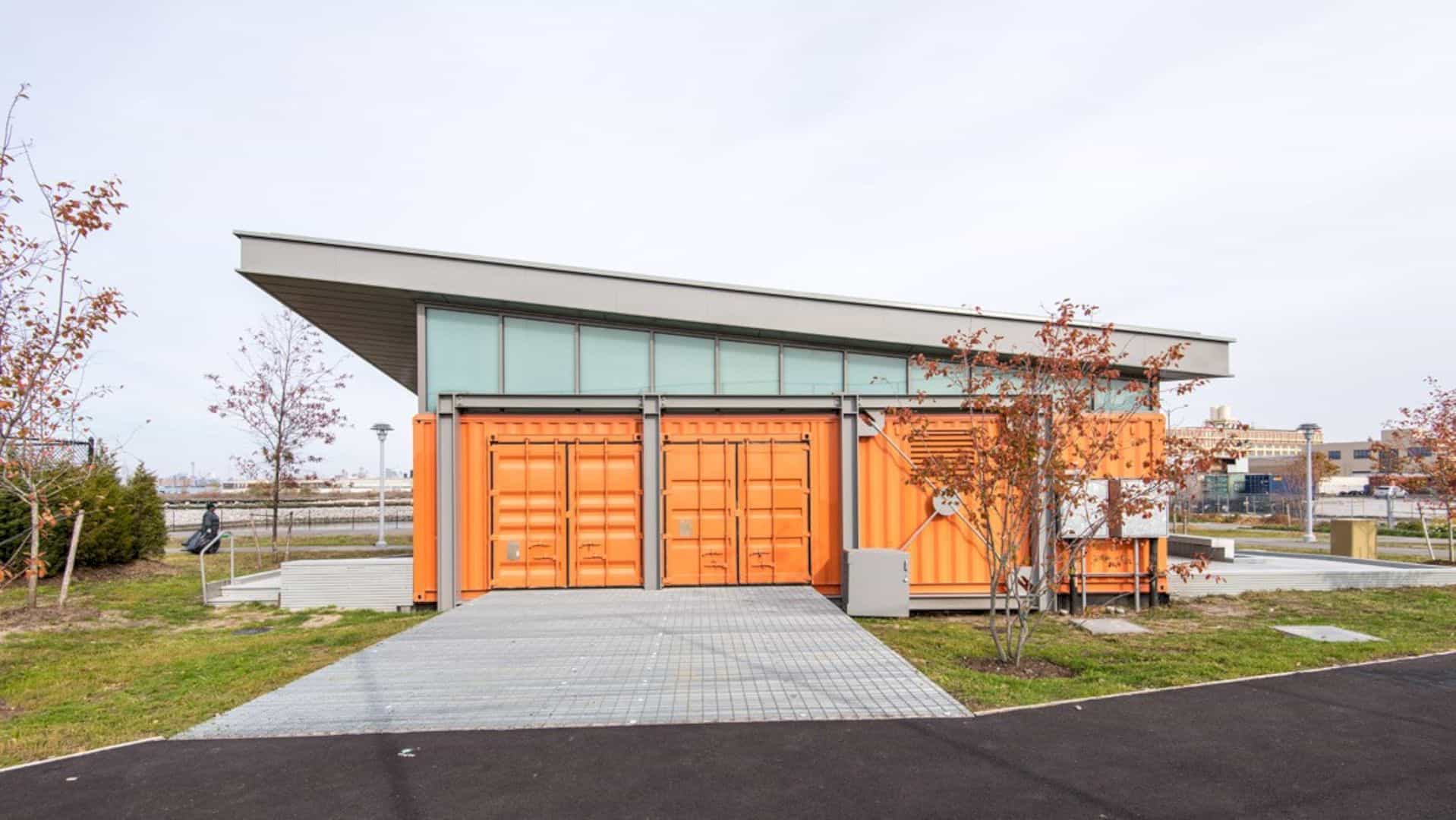
The site offers the views of industrial areas, shipping lanes, active maritime, and Lady Liberty.

It will turn into a public park for recreational and educational purposes.
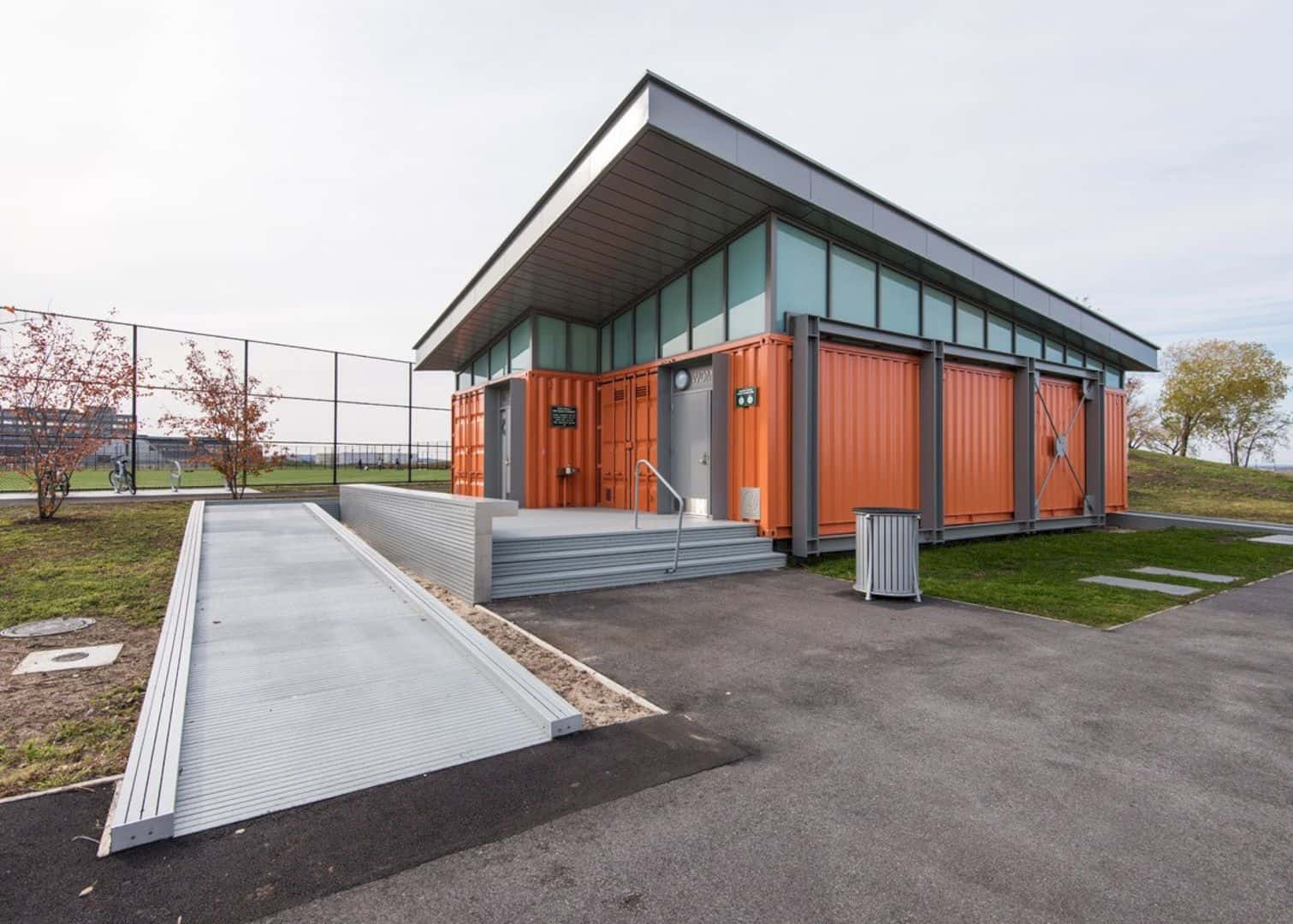
The Bush Terminal will have ball fields, expansive lawns, reclaimed marshlands and tidal pools.
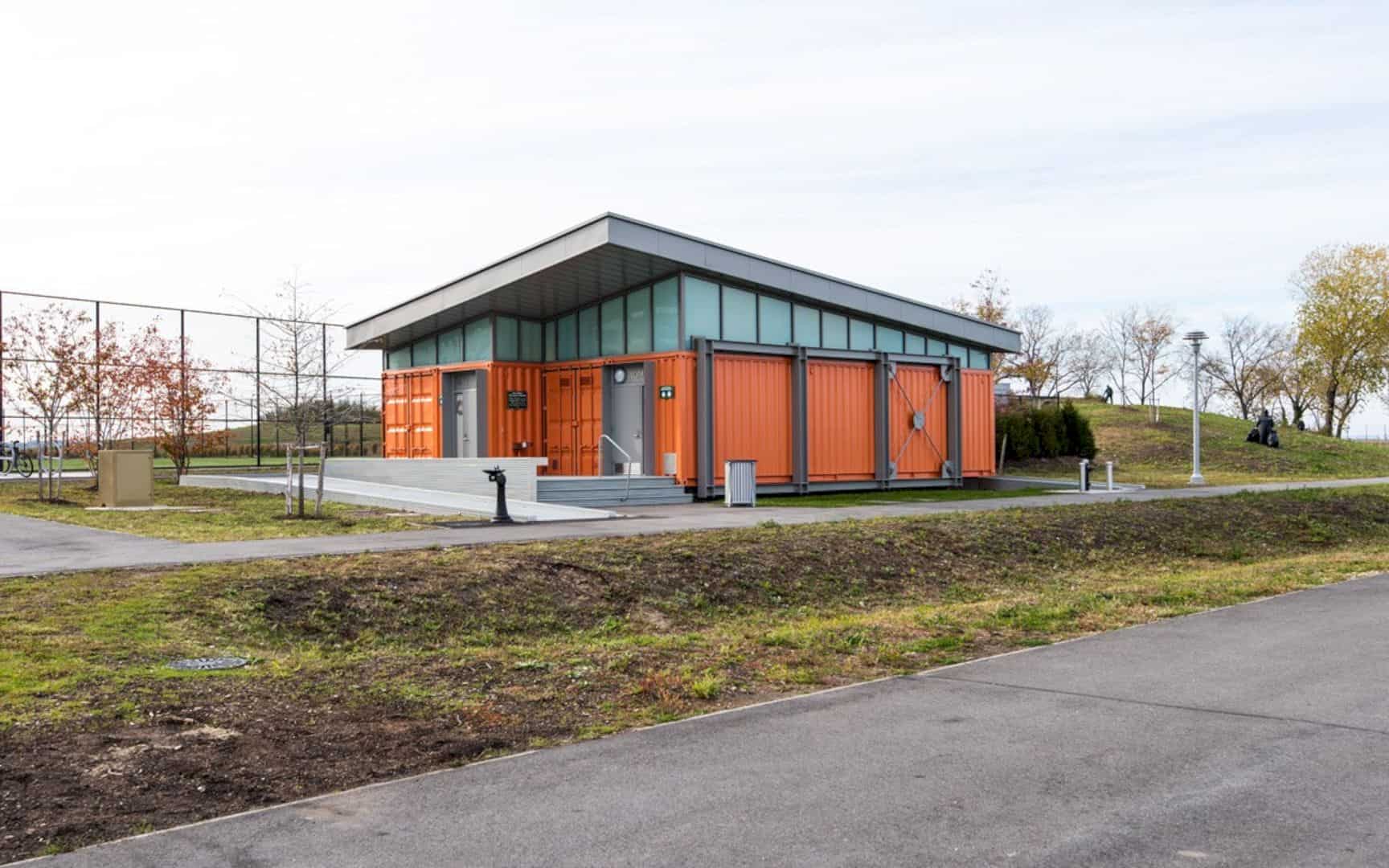
Included in long-term plans, several public facilities will be built as well, such as a restaurant or café and environmental learning center.
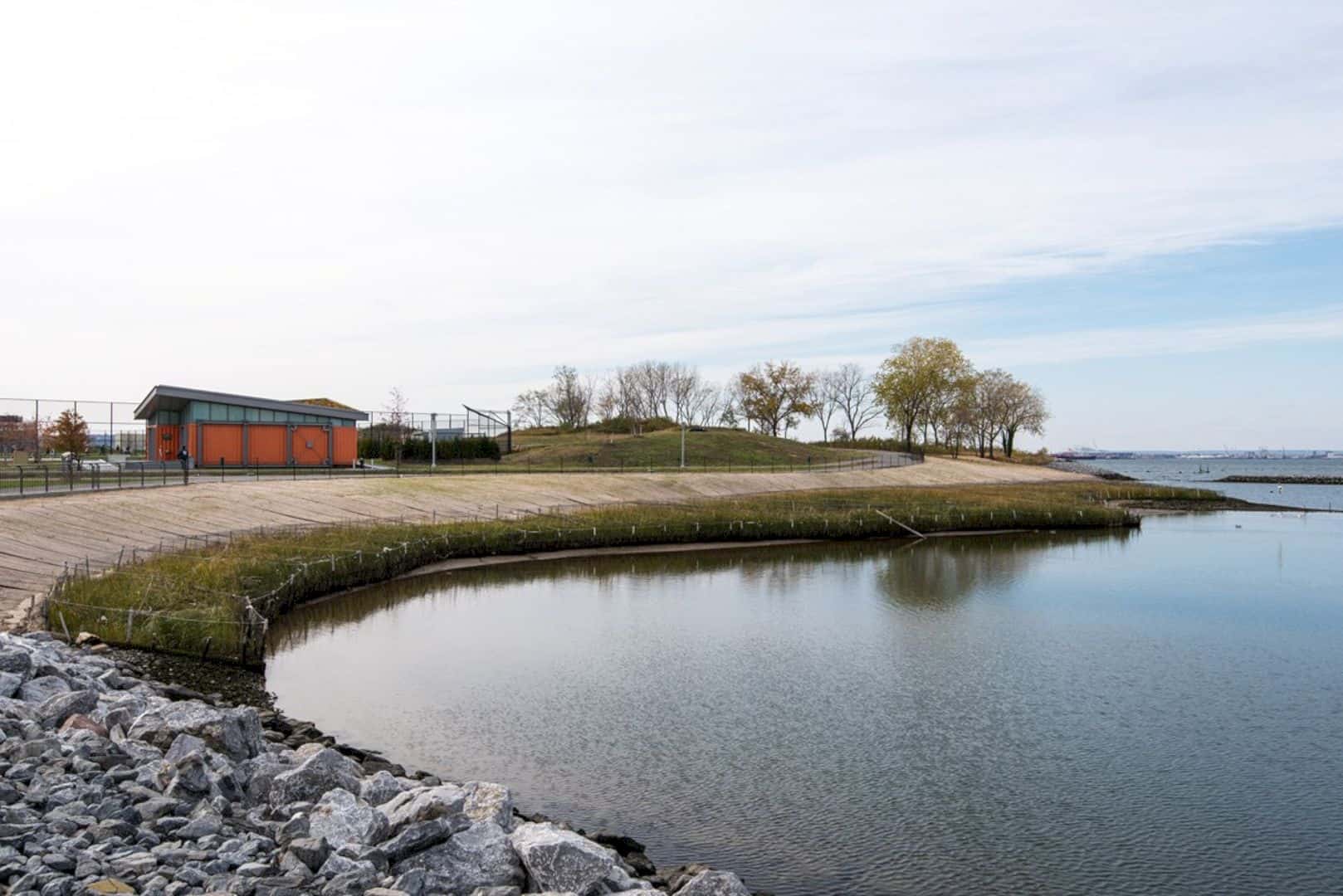
But before getting to these points, Turett Collaborative Architecture designed a 1,200 square feet comfort station intended for a small administrative office, public restrooms, and storage for the Parks Department maintenance crews as well as sports teams.
Via Turettarch
Discover more from Futurist Architecture
Subscribe to get the latest posts sent to your email.

