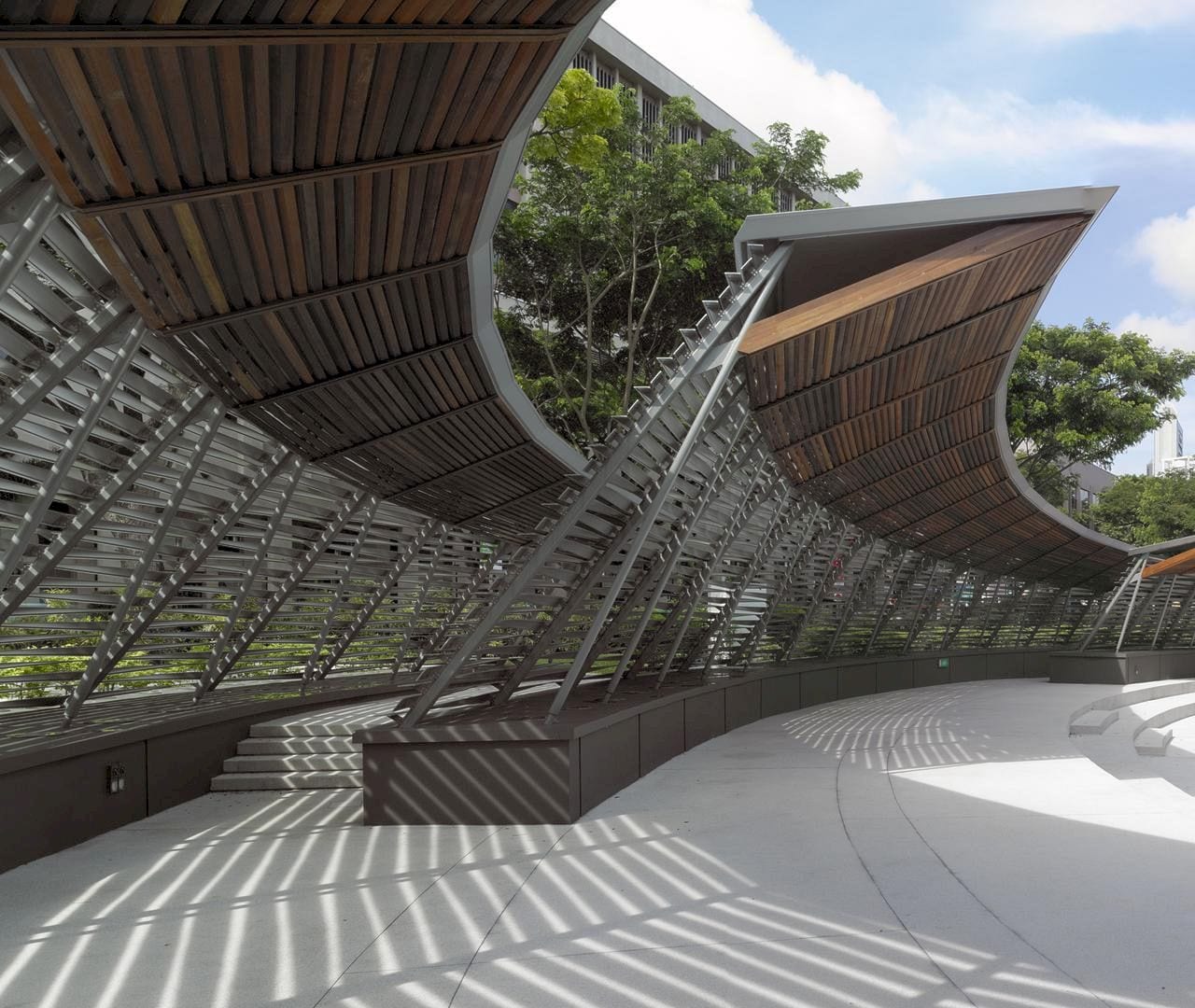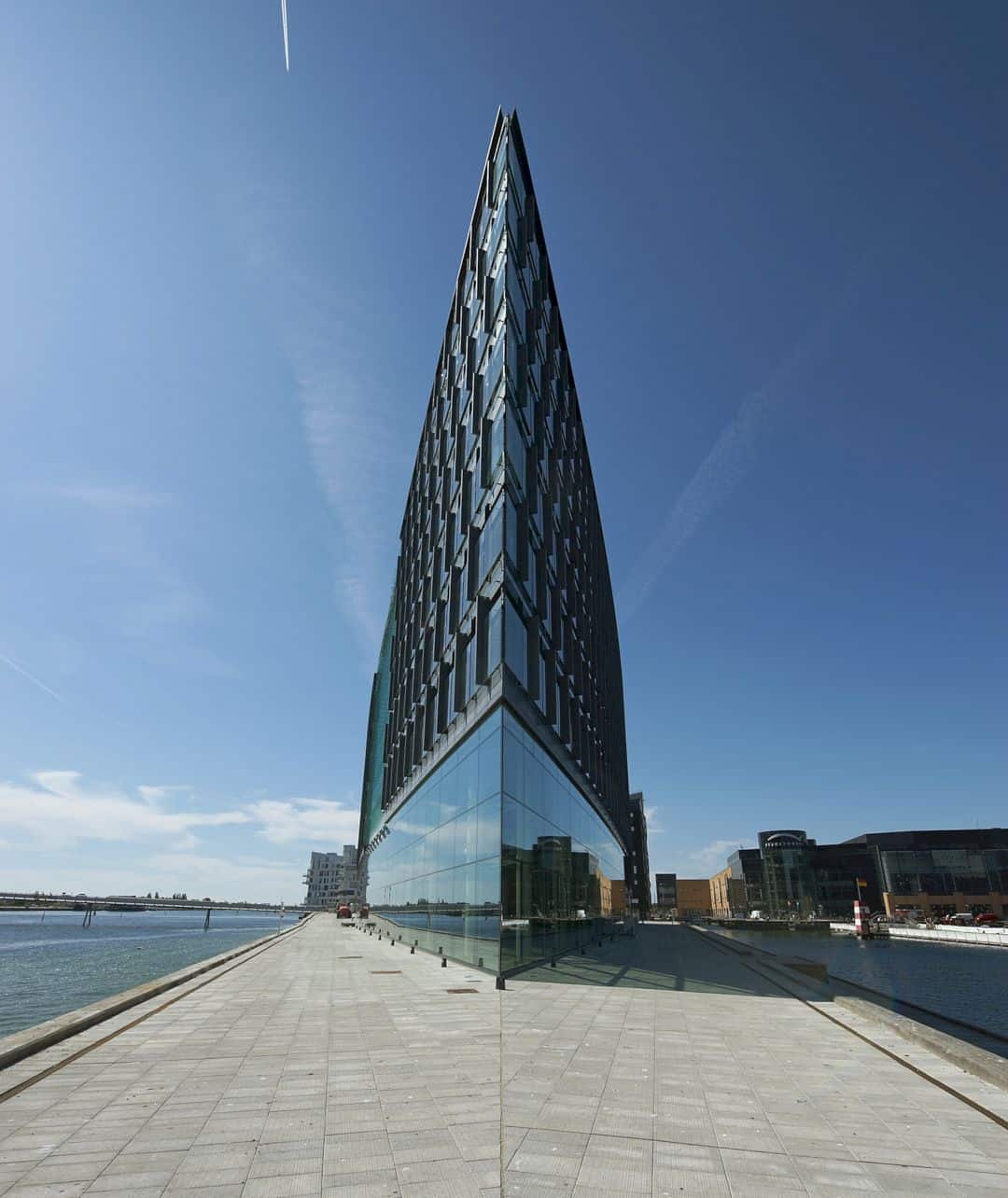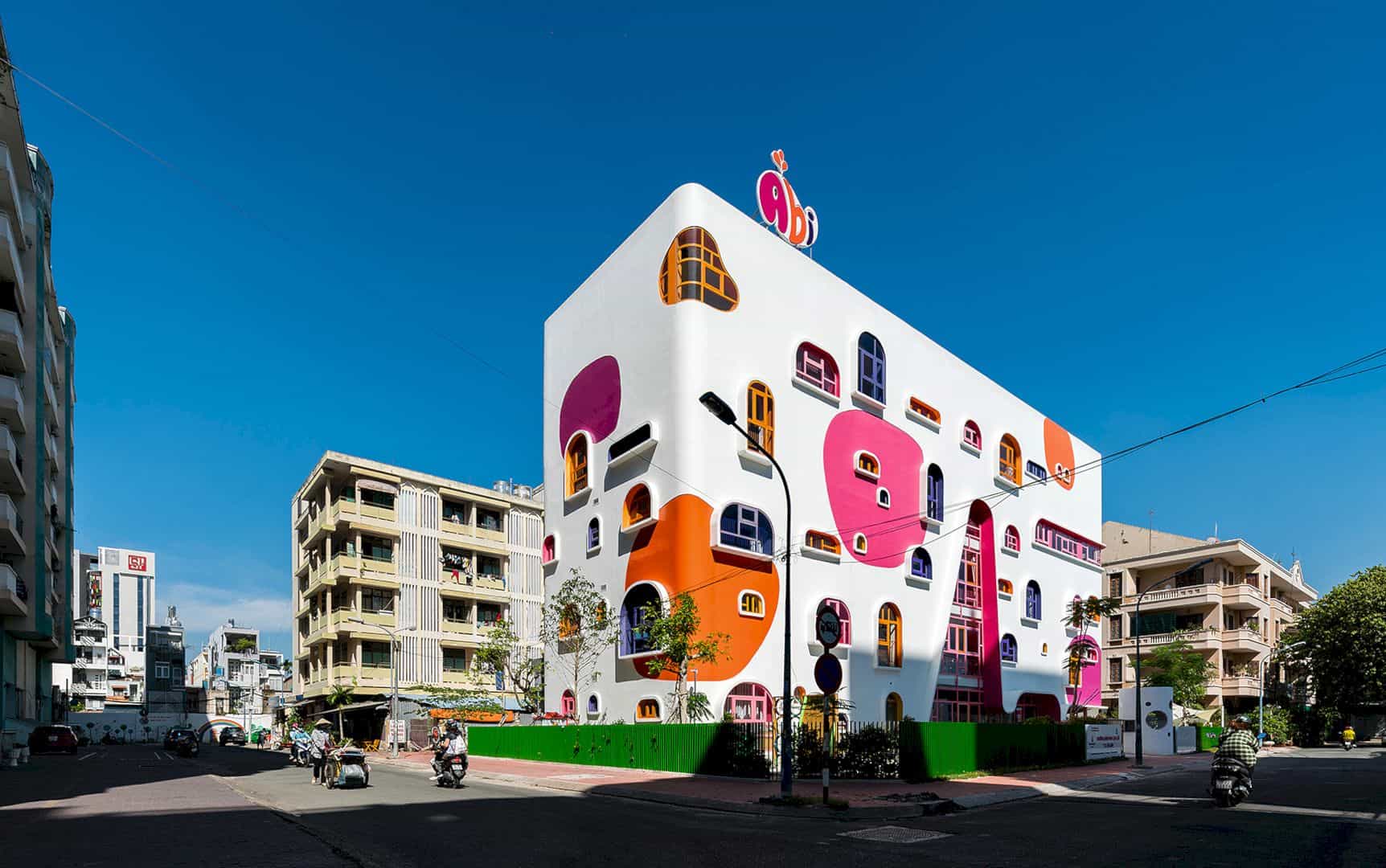The interior of the DocDeti network of private children’s clinics was expertly designed by Tochka Design Studio, blending futuristic details with a sophisticated monochrome color scheme.
Tochka Design Studio took a refreshing approach to the interior design project for the DocDeti network of private clinics, steering clear of standard ideas of a children’s medical facility. They focused on creating a space catering to children and adults, resulting in a neutral palette dominated by white and black tones, complemented by metallic surfaces. Vibrant pops of color were strategically introduced through navigation elements and partition walls, effectively capturing the brand’s essence.
The unique architectural design of the building housing the clinic posed challenges, as the standard medicine rooms had to be fitted into the arc-shaped space. Designers collaborated closely with contractors who possessed in-depth knowledge of the specifics and standards for the equipment of a specialized medical center for this project’s planning solutions. A unified approach was adopted for the rest of the medicine rooms, ensuring consistency across all spaces.
“The main part of the furniture is intended for medical purposes, so the choice was quite limited, and we consulted only on color combinations,” said the authors of this project. “Other pieces of furniture were either found at IKEA or custom-made.”
Another successful innovation by the designers was their avoidance of the obligatory ceramic tiles in the sink area, choosing stainless steel panels instead.
The project’s concept revolves around the notion of raising children within a setting that mirrors the real adult world, devoid of artificial illusions. While there’s a feeling of coldness, it’s balanced by opportunities for creative expression with wall painting, LED light control, a connecting slide between floors for playful exploration, and designated areas for play and reading.
The DocDeti Children’s Clinic Gallery
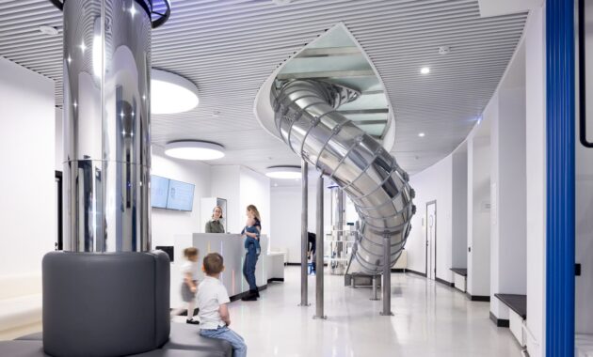
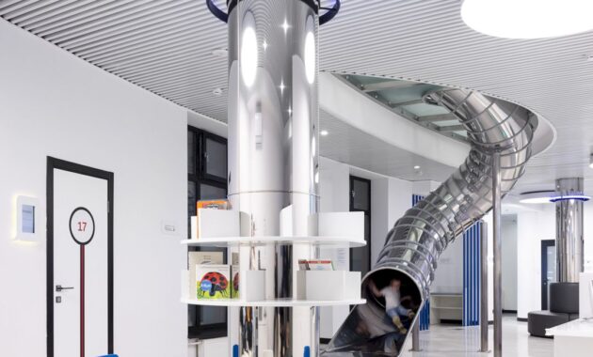
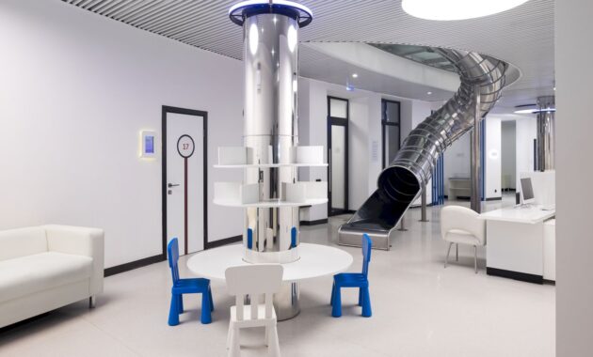
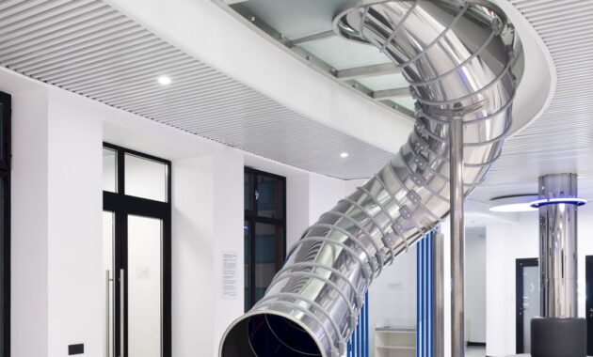
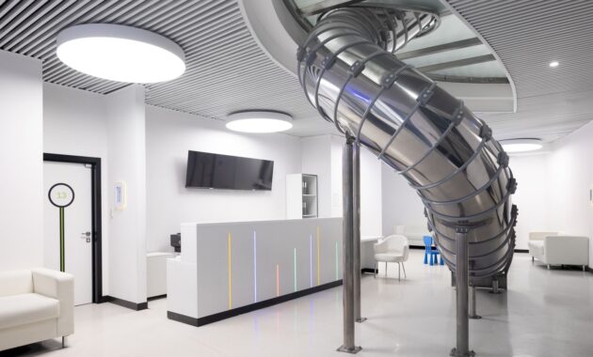
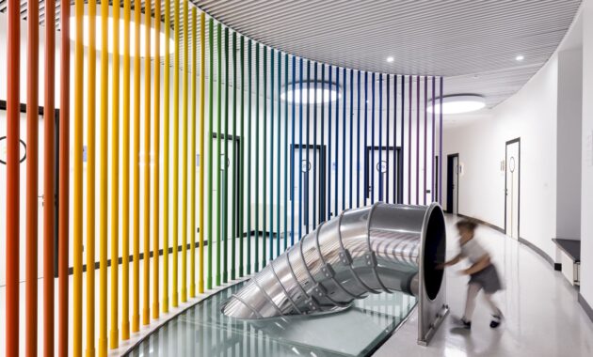
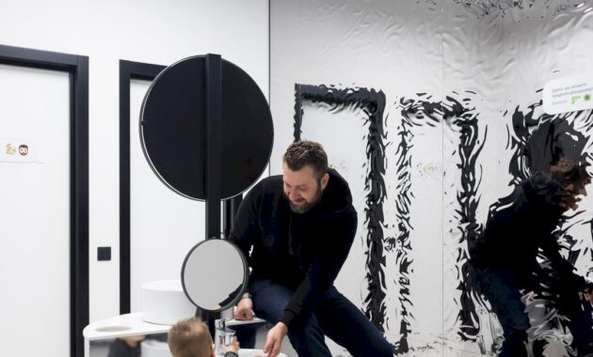
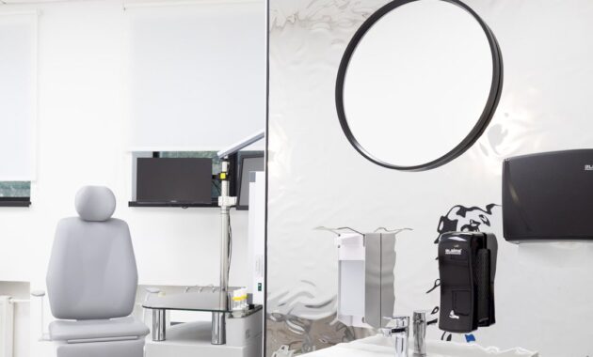
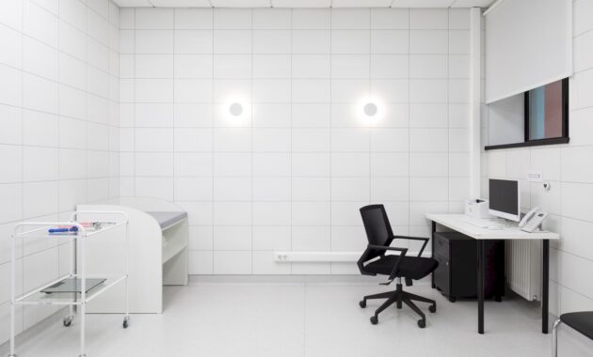
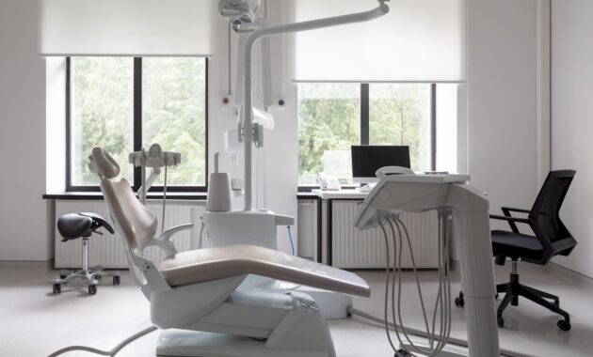
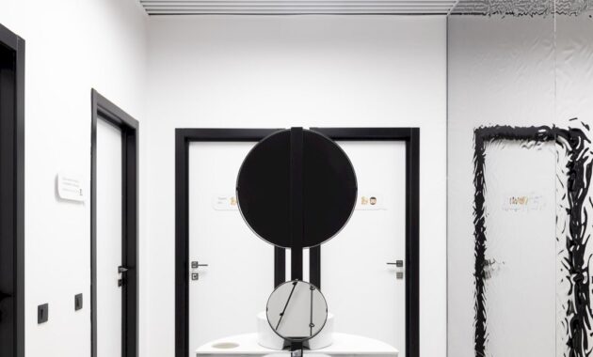
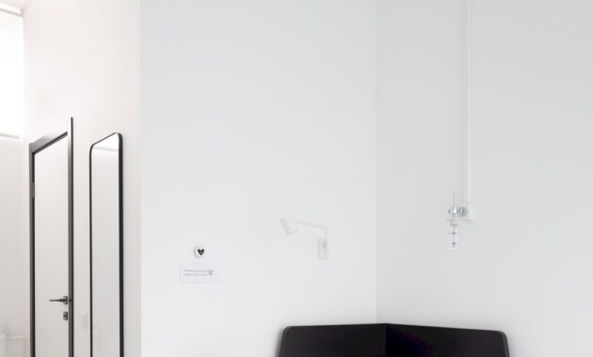
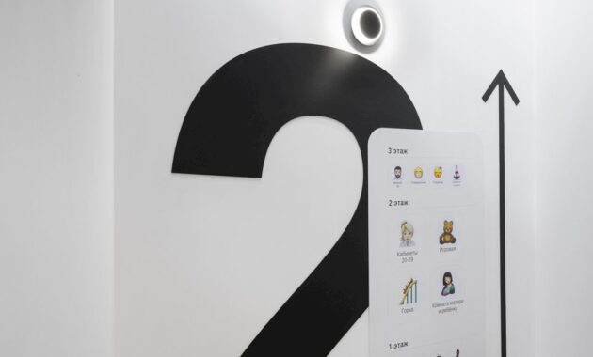
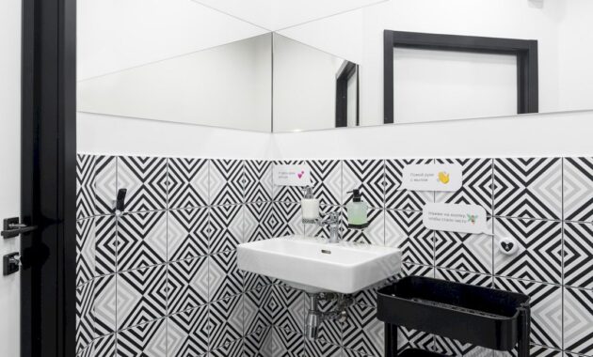
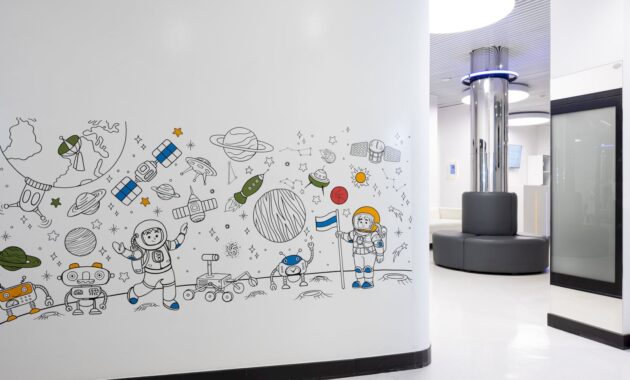
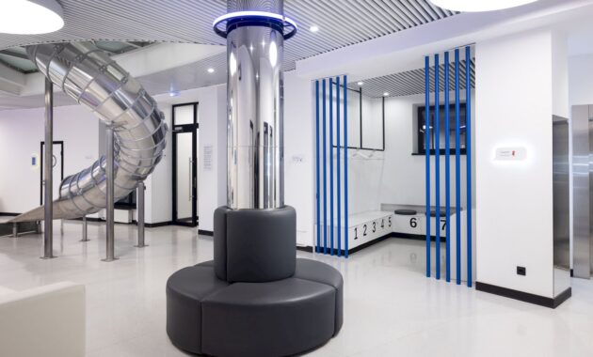
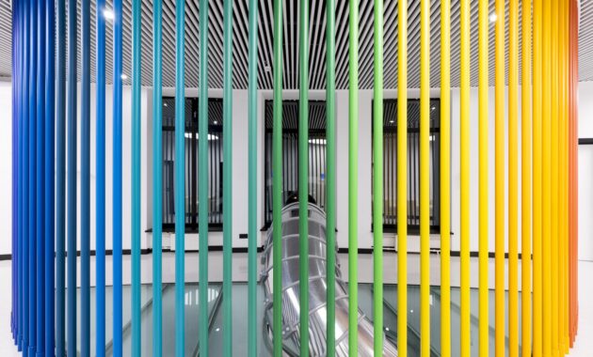
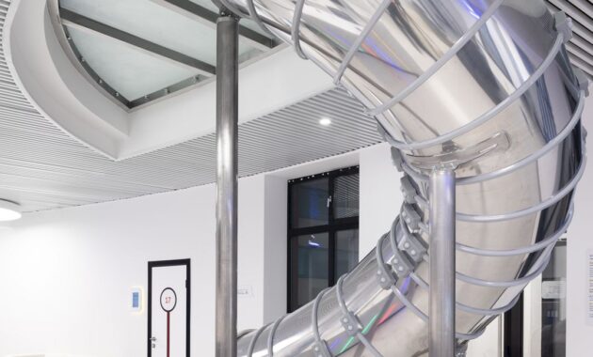
The team: Tochka Design Studio –
(https://www.instagram.com/tochkadesign?igsh=MTRueWIyYnQ3cHk4bw==)
Art director Stepan Bugaev (https://www.instagram.com/sbugaev?igsh=cTBvZnhuOGJ6ejZt)
Designer Mark Yavorskiy (https://www.instagram.com/markyavorsky/)
Photographer Ivan Erofeev
(https://www.instagram.com/ivaan_erofeev?igsh=MTh5bXJkMXRicjNtcA==)
Area: 708 м²
Discover more from Futurist Architecture
Subscribe to get the latest posts sent to your email.


