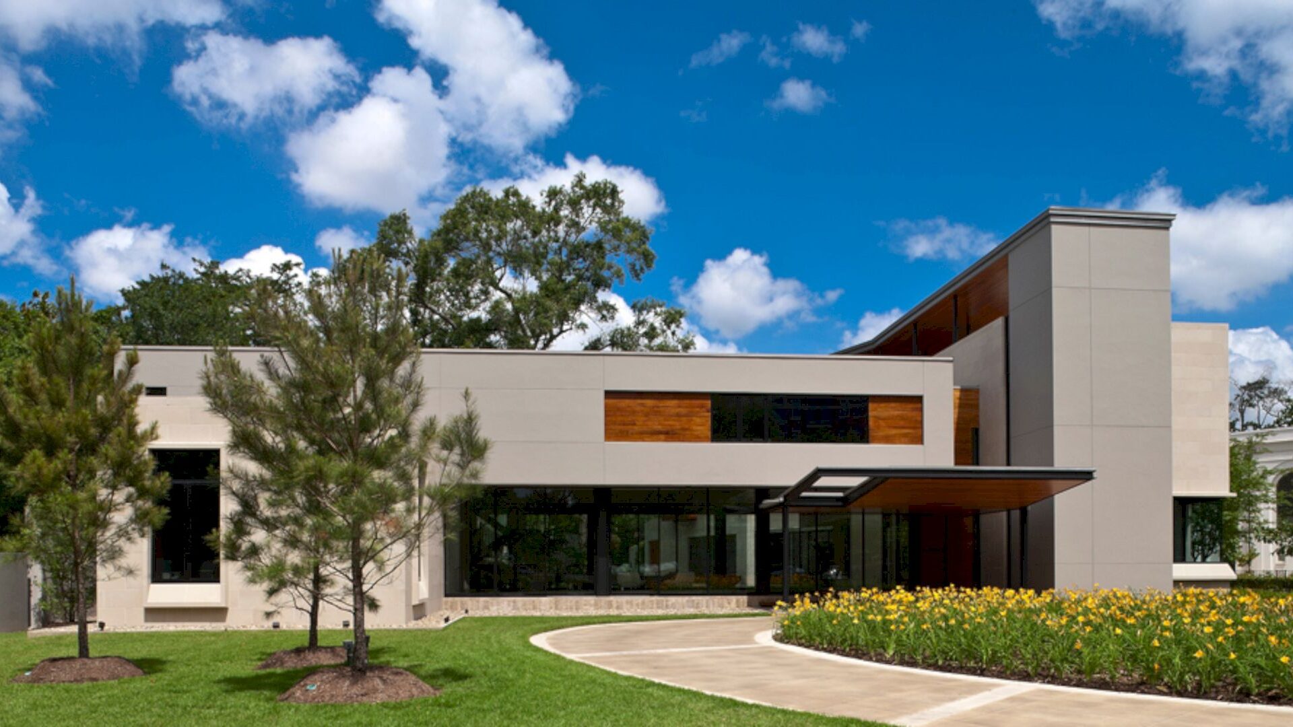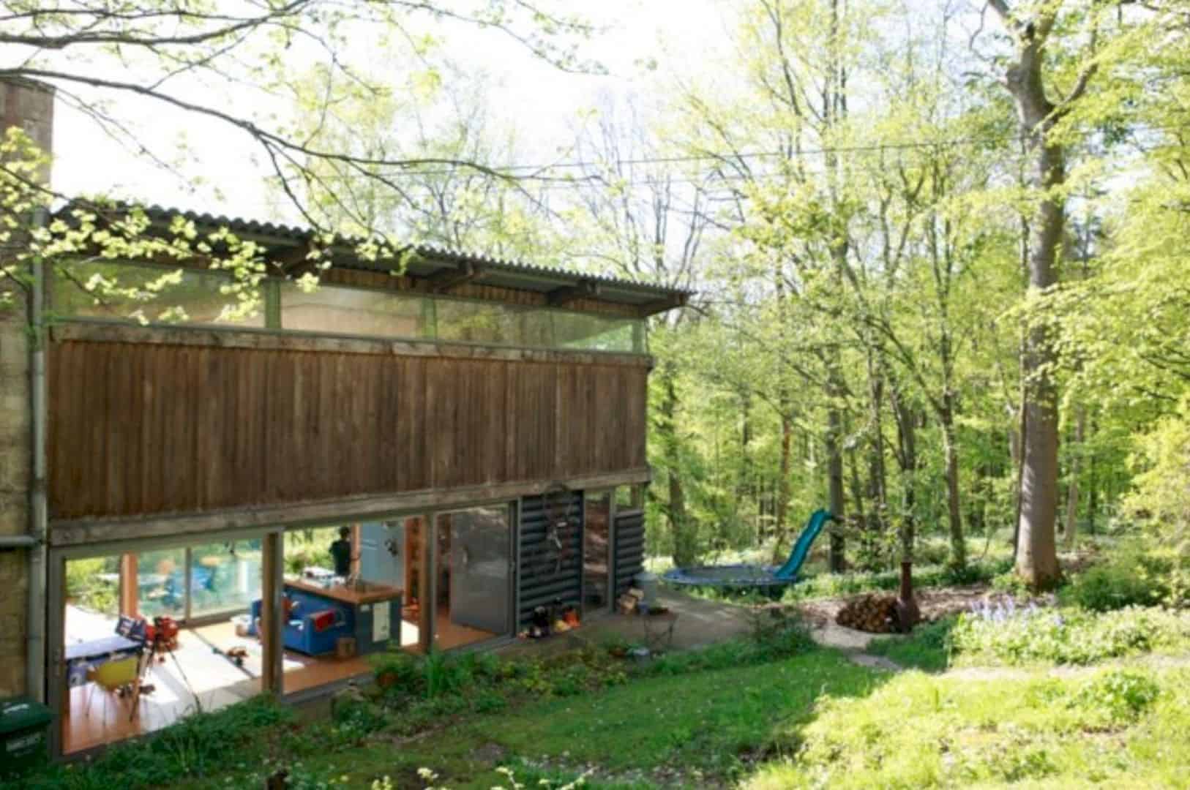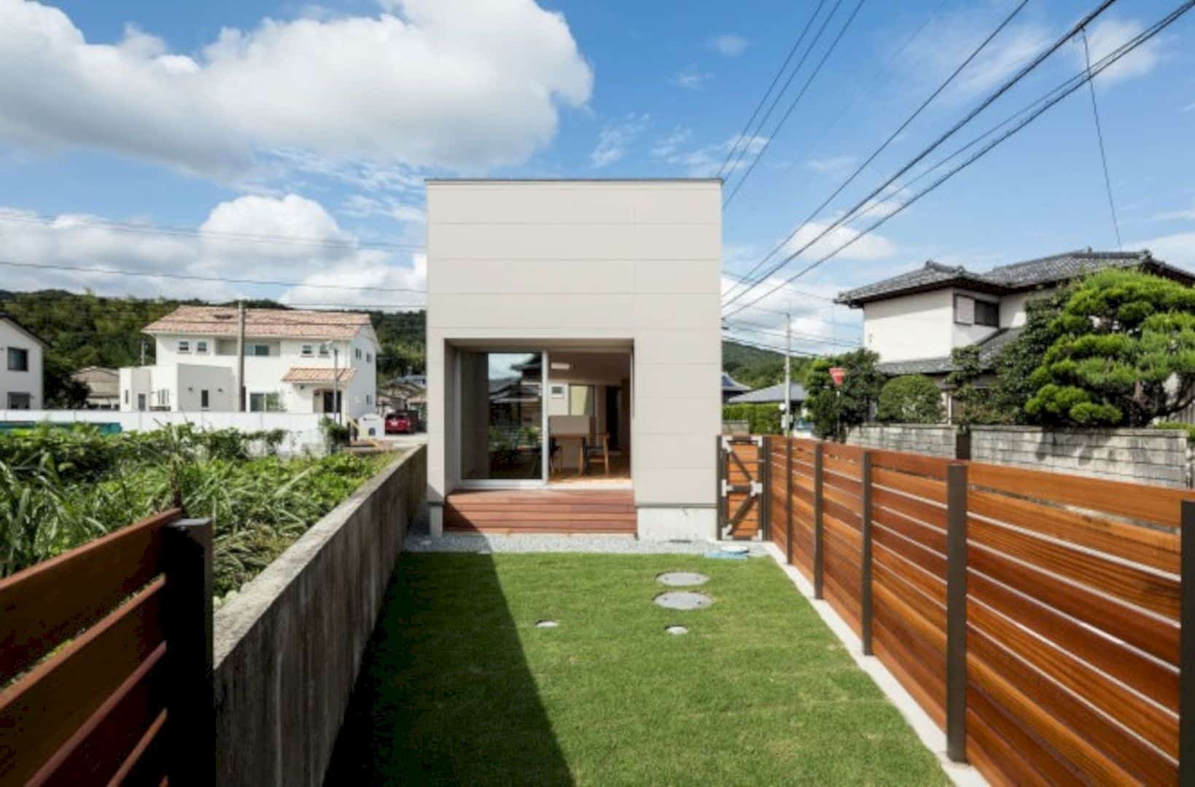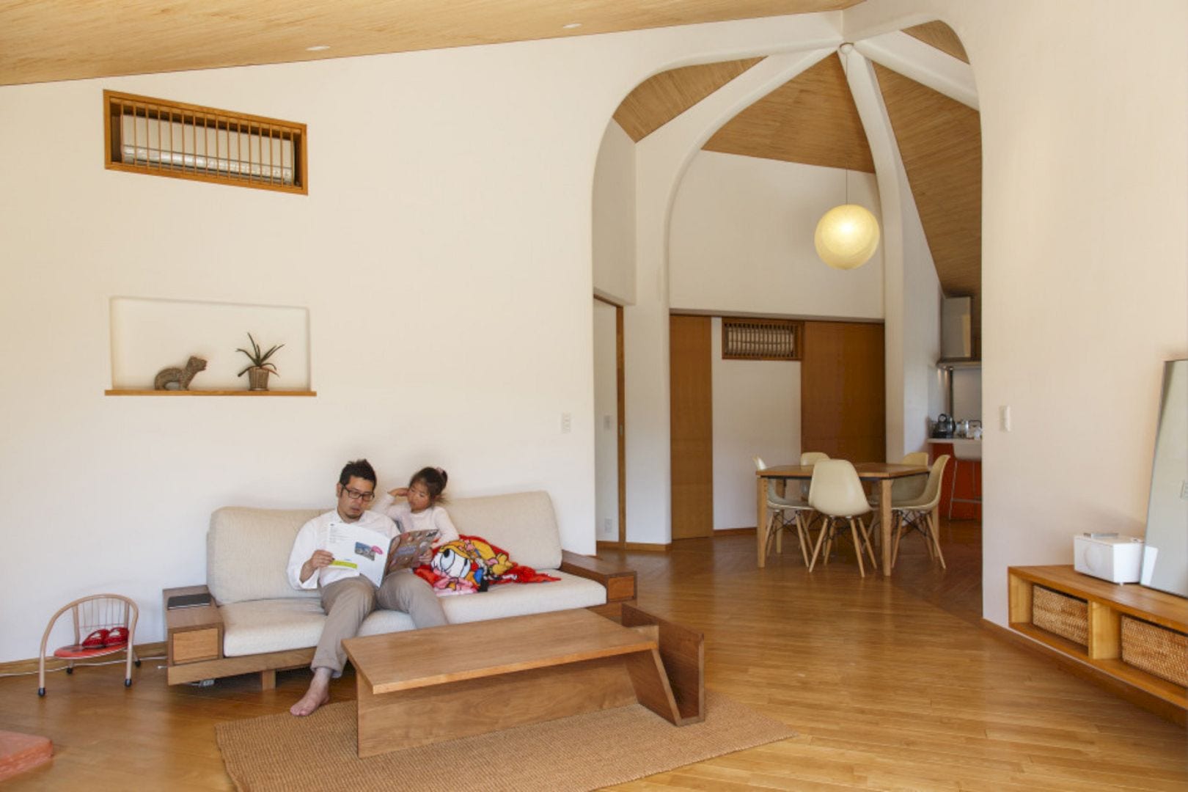Designed by Robertson Design, Main Street House is a residential project situated at the convergence of two major streets and fronts the Museum of Fine Arts Houston. This house has wings designed by Mies van der Rohe and Rafael Moneo.
It is a big house composed of three volumes. A U-shaped courtyard at the rear is the heart of the building. This courtyard is connected to the life of the Museum District through the large, fully glazed walls of the living room.
In the living room, the inhabitants can enjoy the awesome surrounding view through the large, fully glazed walls. This house can be the best inspiration for you who want to design a big house with a connection to the surrounding nature.
Main Street House
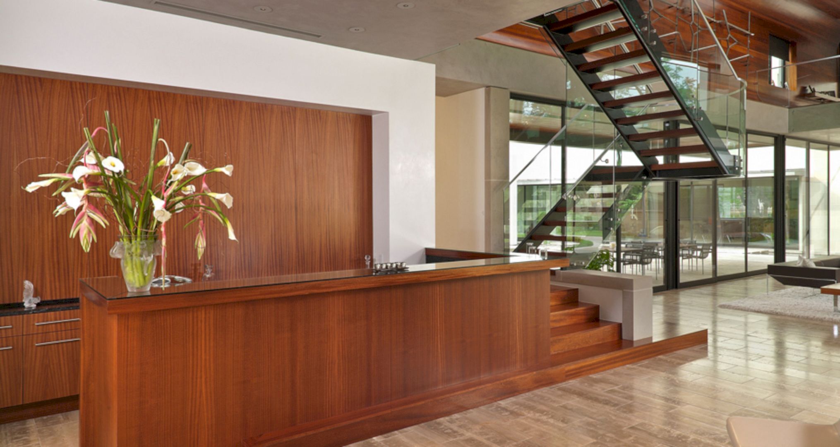
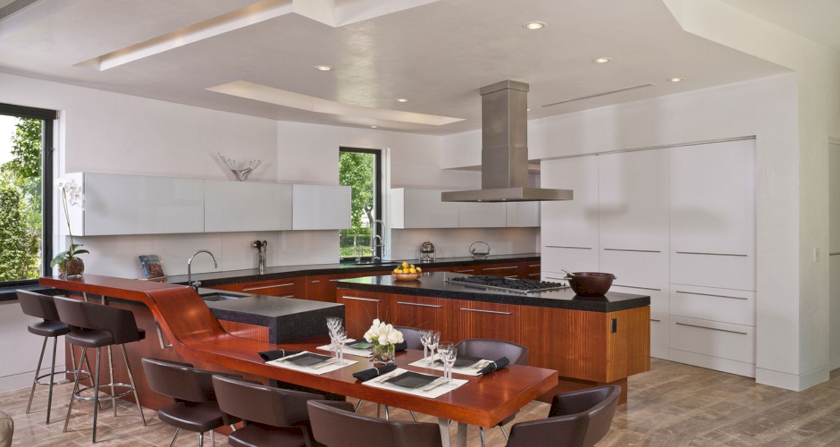
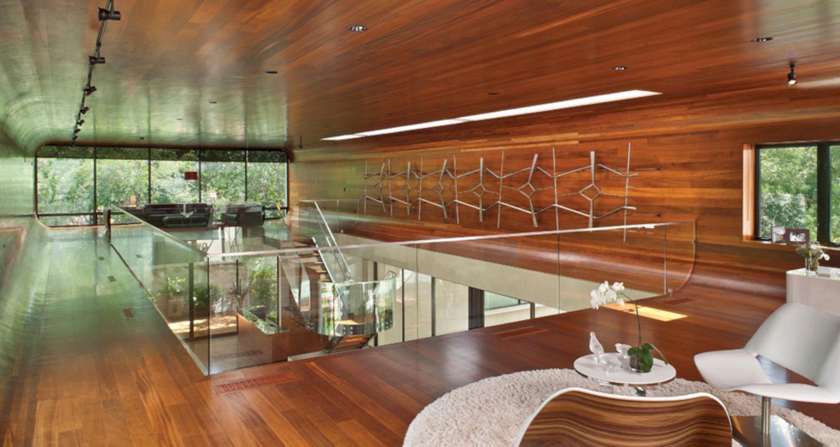
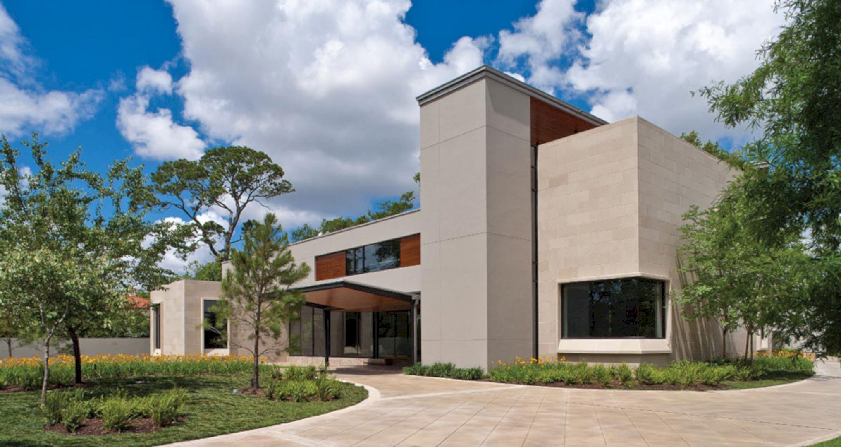
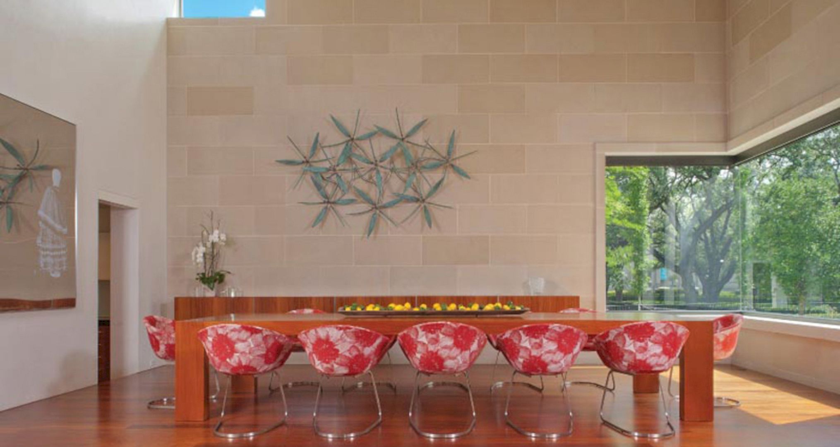
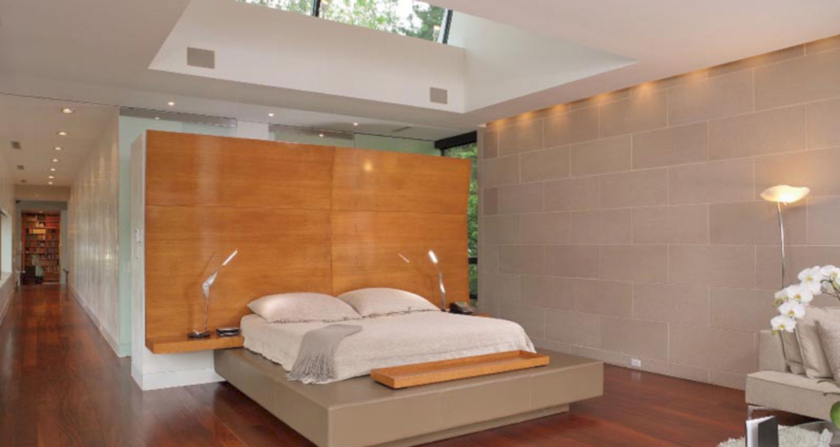
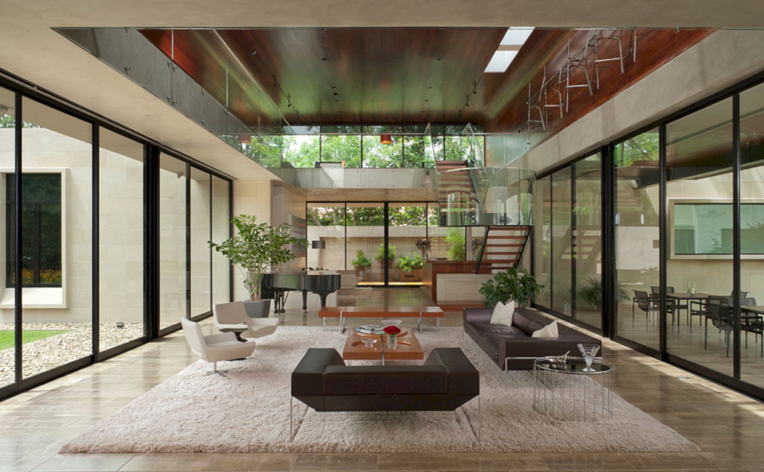
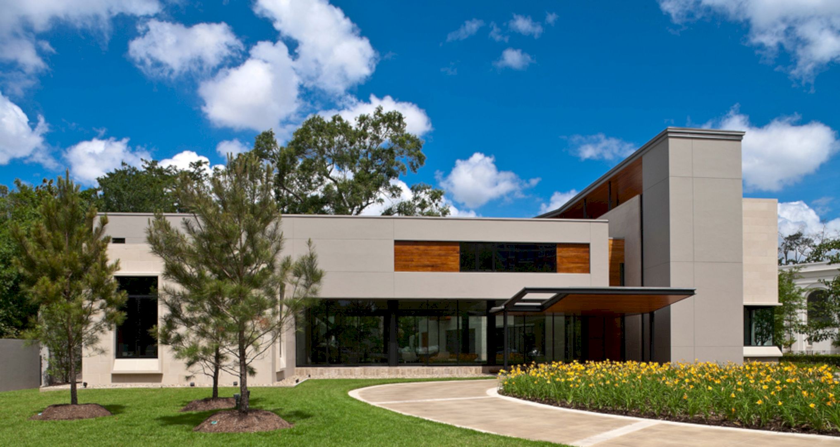
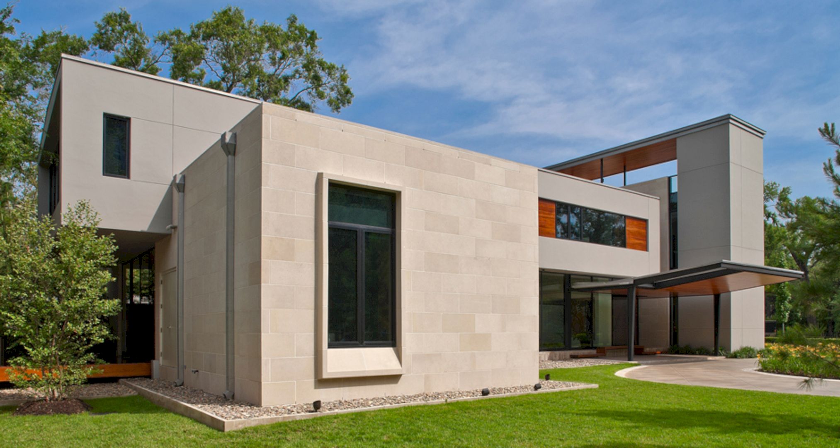
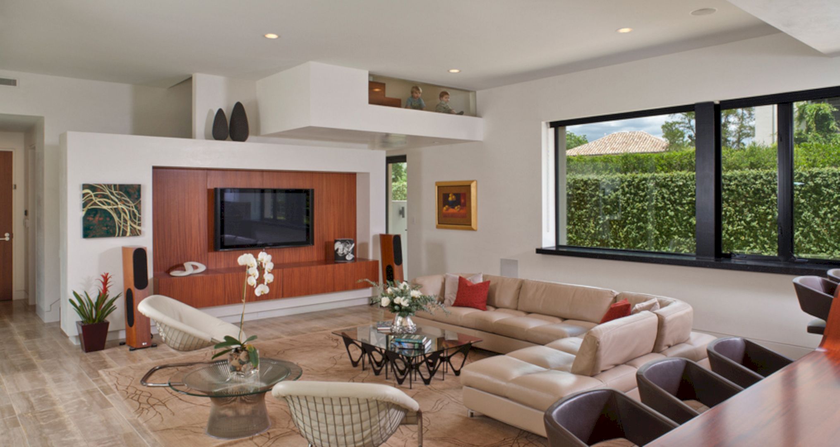
Images Source: Robertson Design
Discover more from Futurist Architecture
Subscribe to get the latest posts sent to your email.
