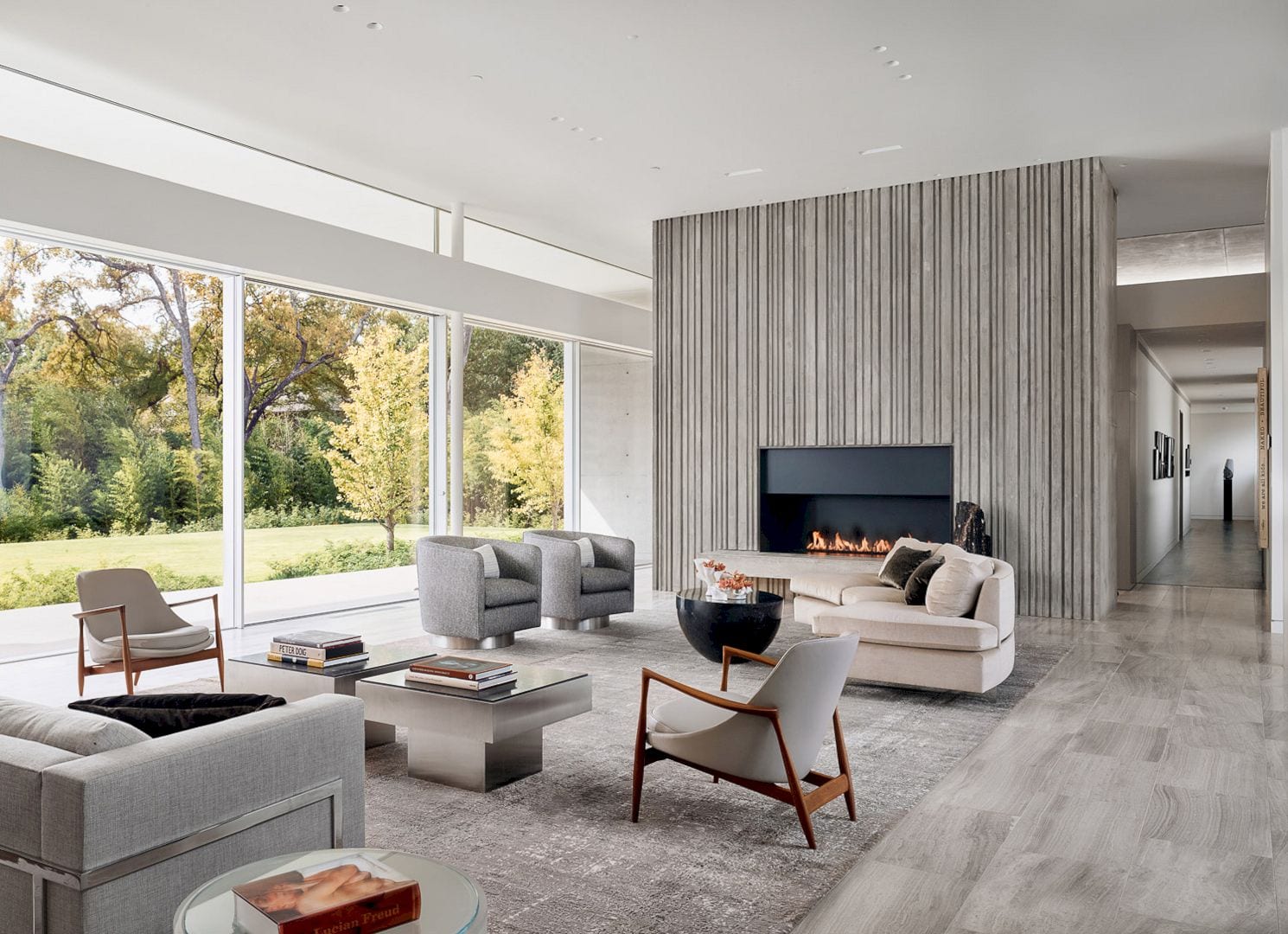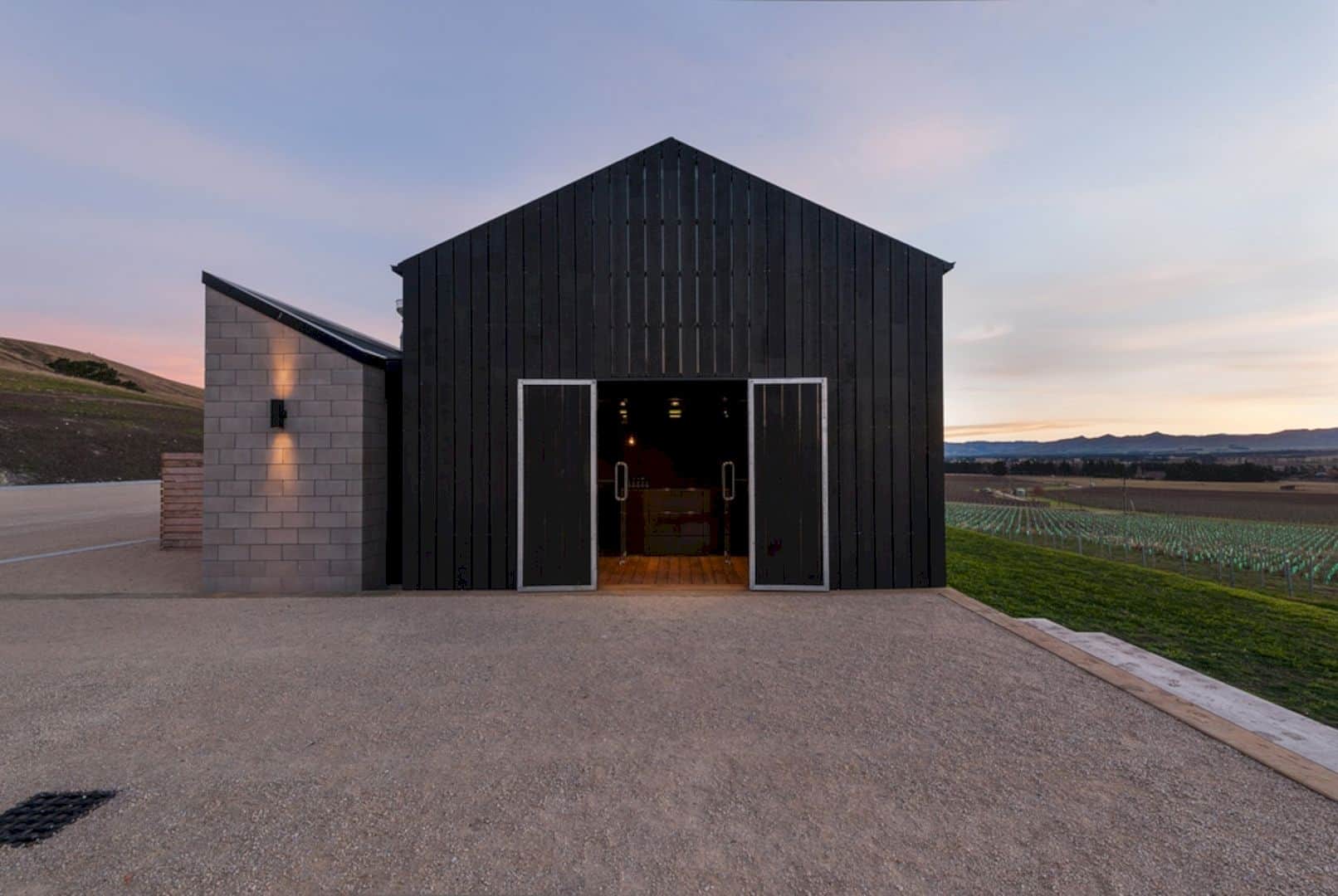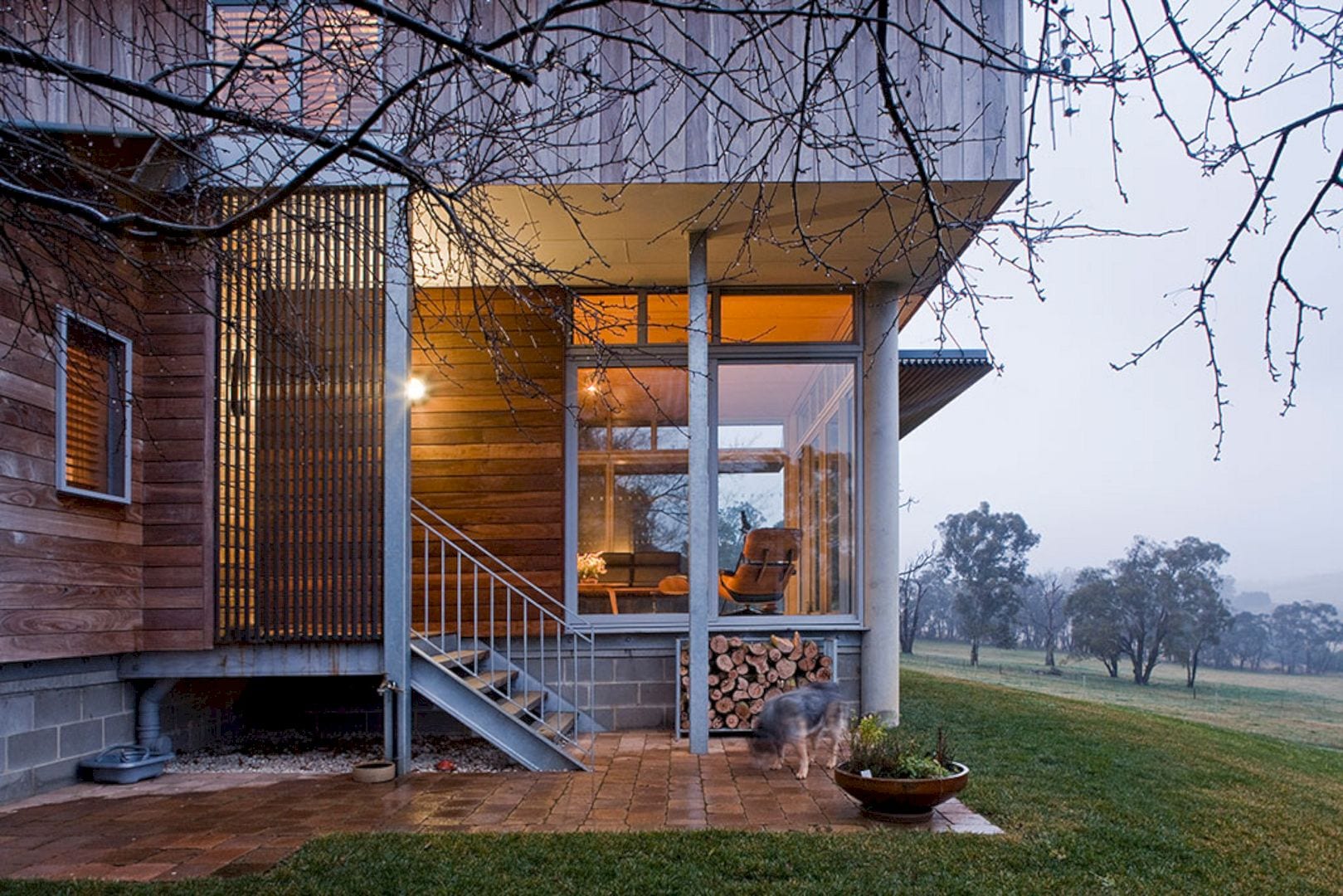Kazunori Fujimoto Architect & Associates has a completed residential project located on Innoshima Island called House in Innnoshima. This house is designed as a simple concrete box with a series of semi-outdoor environments to connect indoors and outdoors.
Design
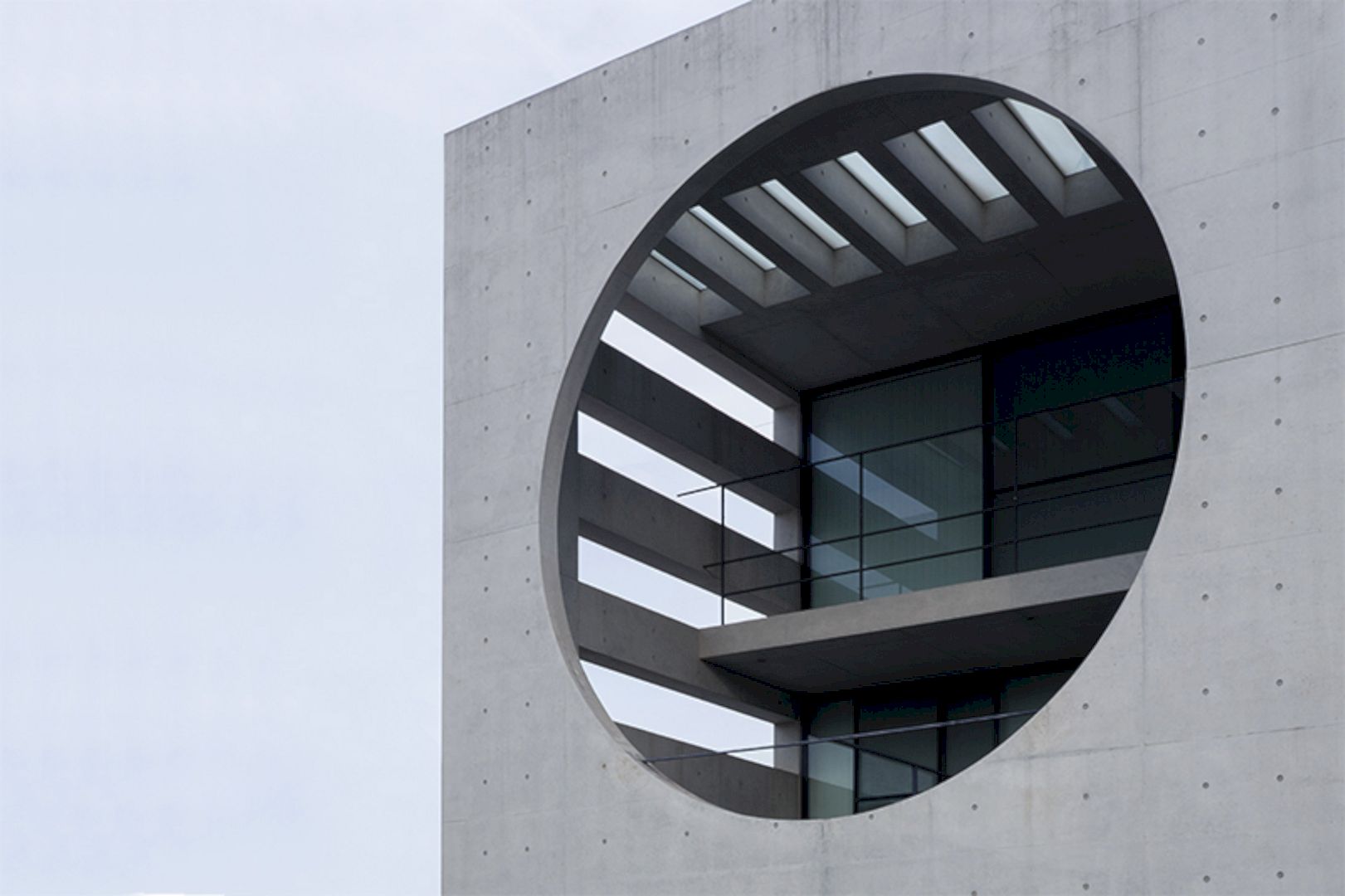
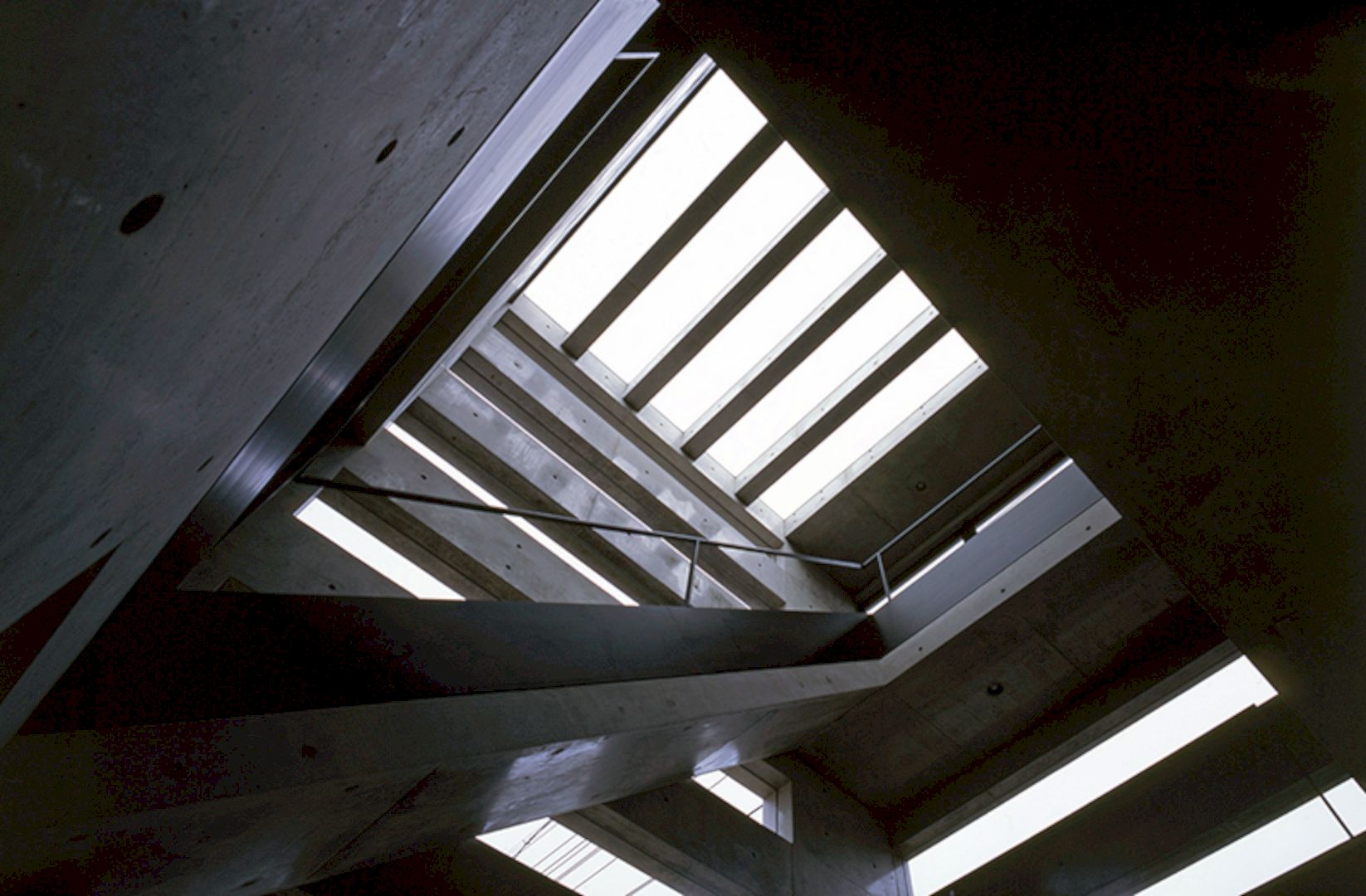
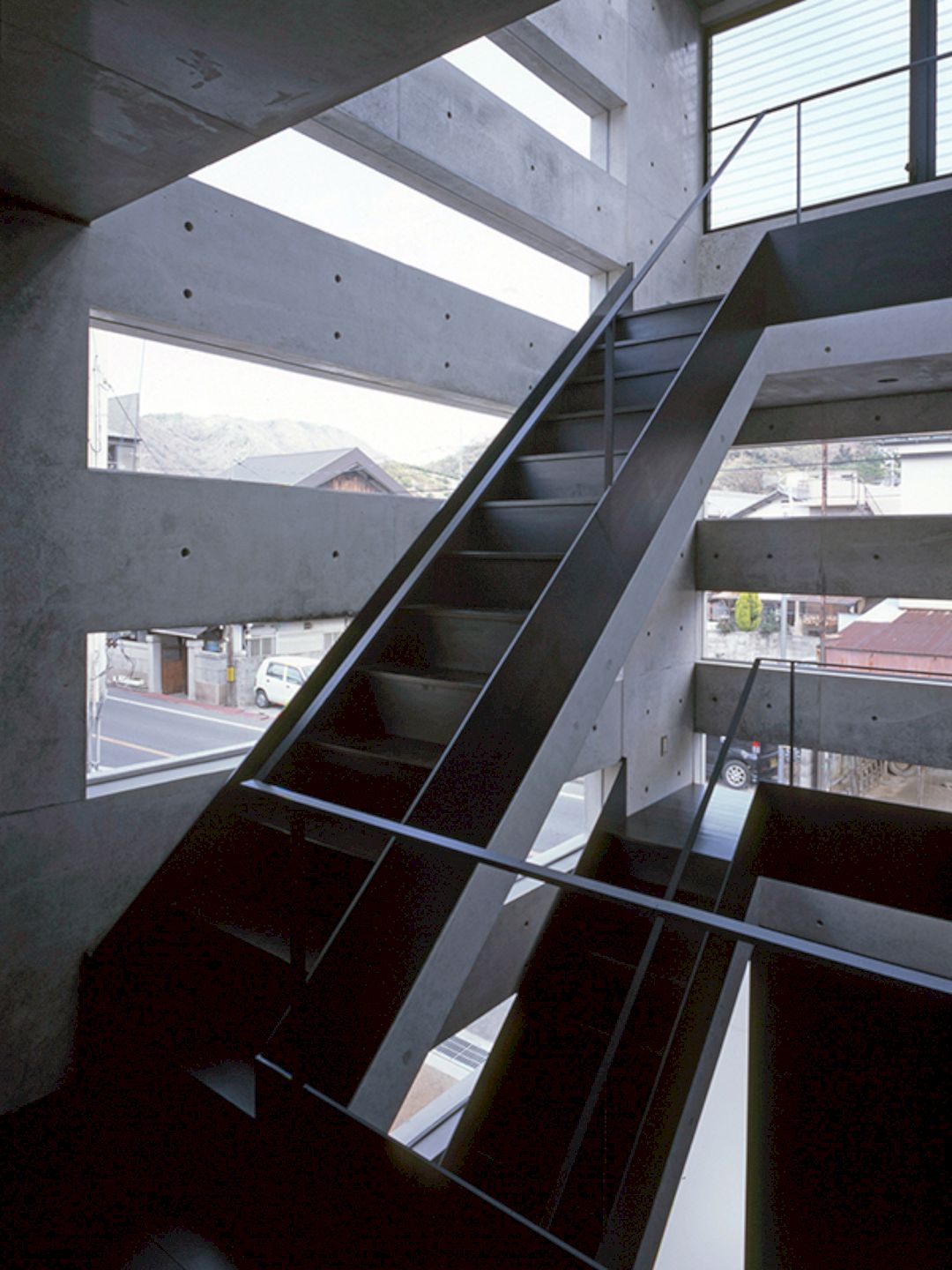
This house sits on a beautiful site with a beautiful view of the Seto Inland Sea, directly facing the port of small fishermen and the main road of the island.
The goal of this project is about giving a chance to a simple concrete box to express a sense of porosity. Thus, a series of semi-outdoor environments are created to help the house express that sense and create a connection between the indoors and outdoors.
Details
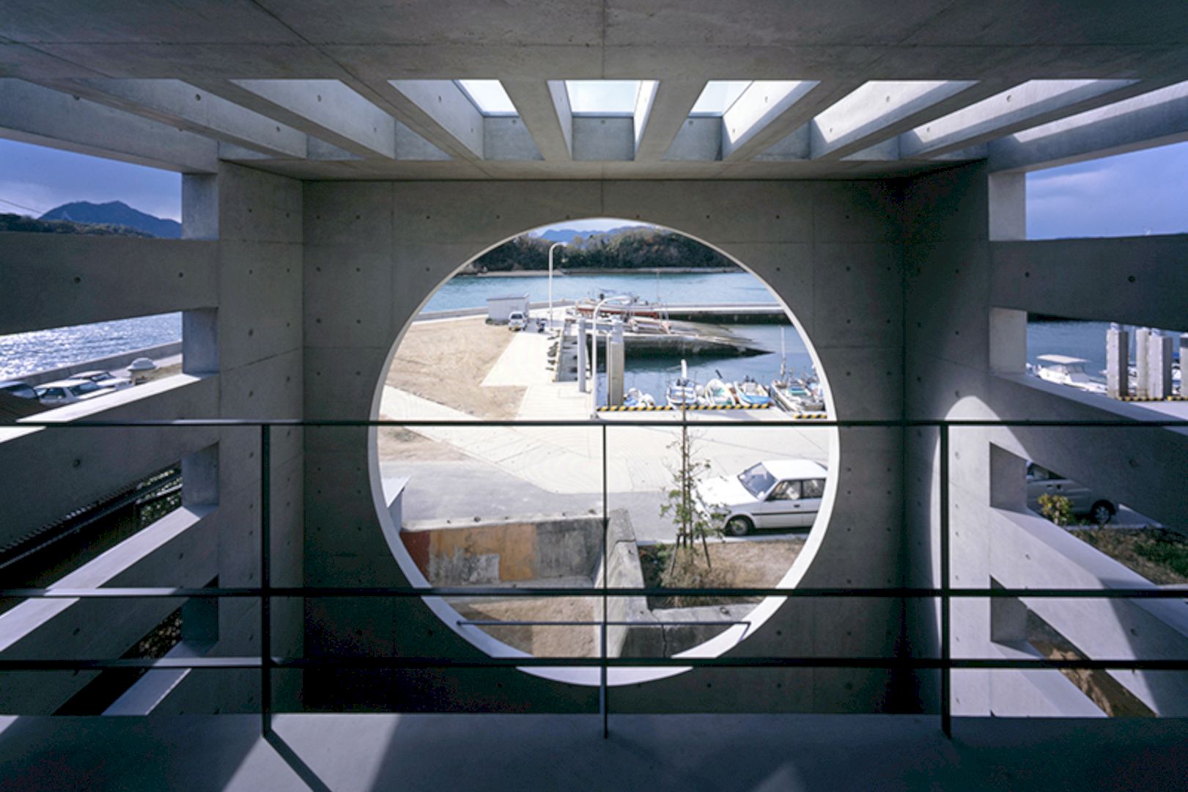
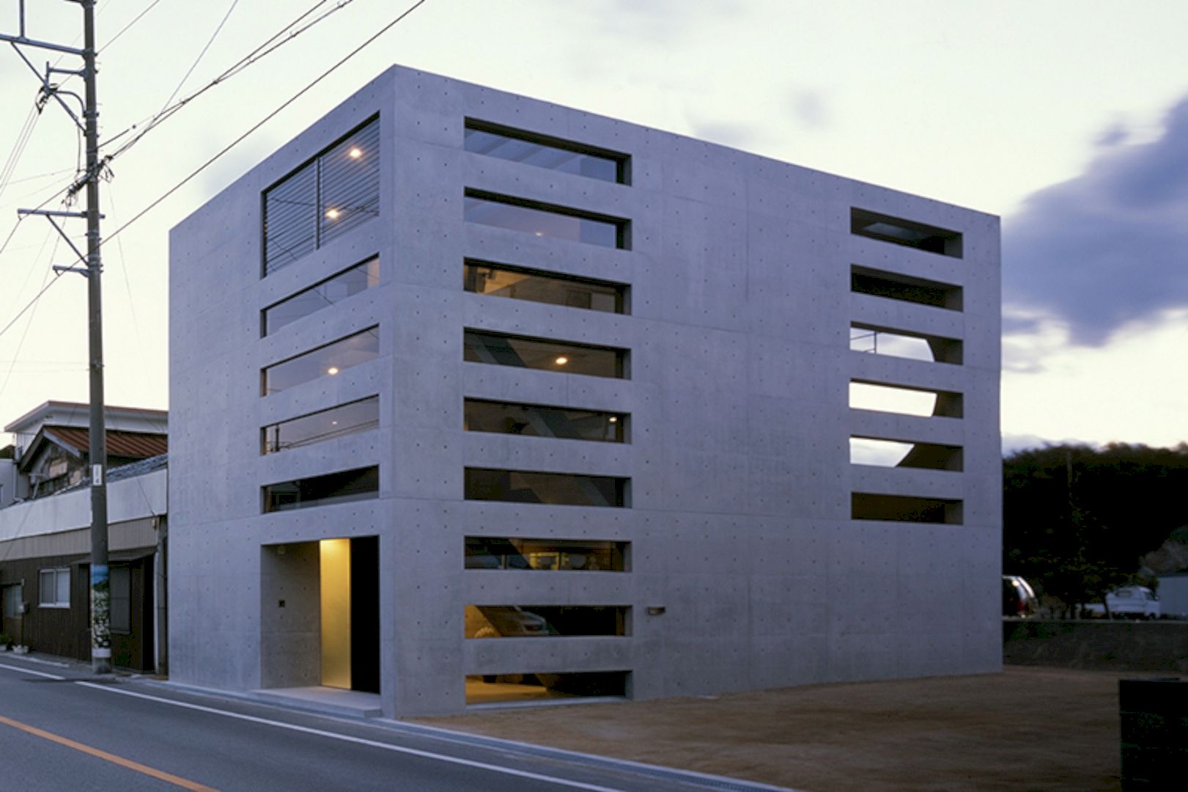
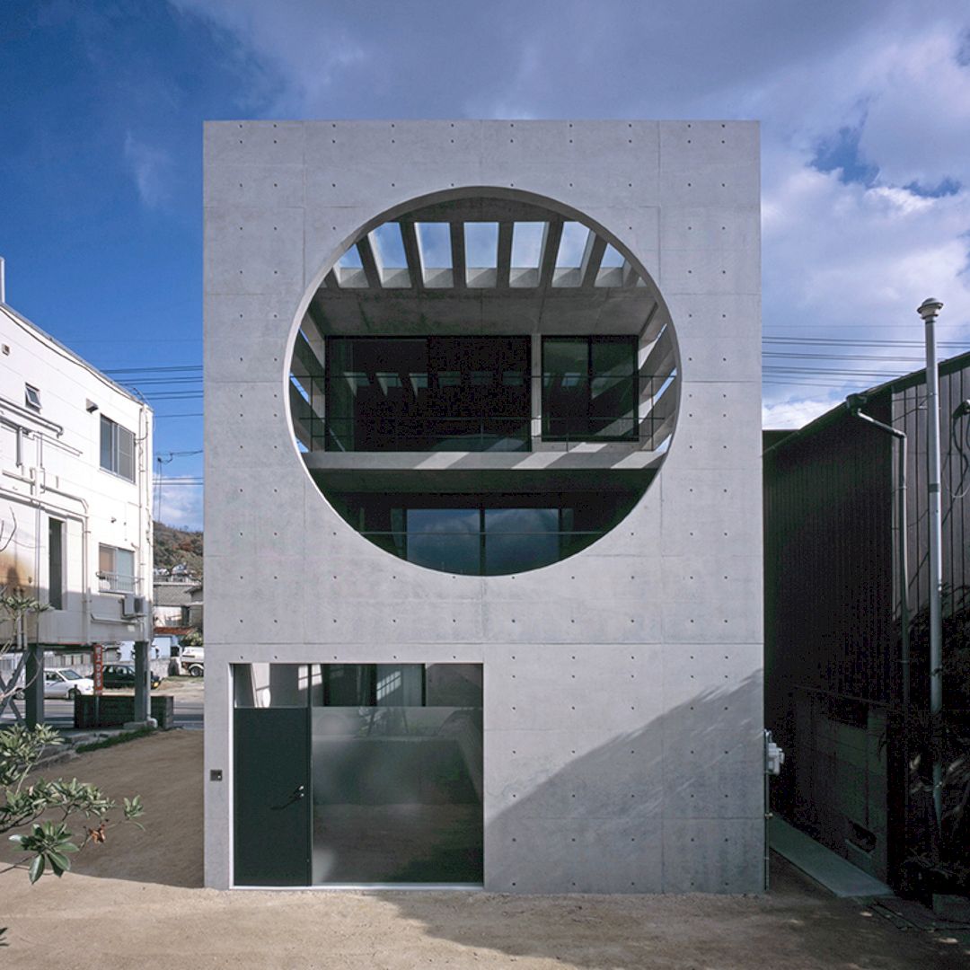
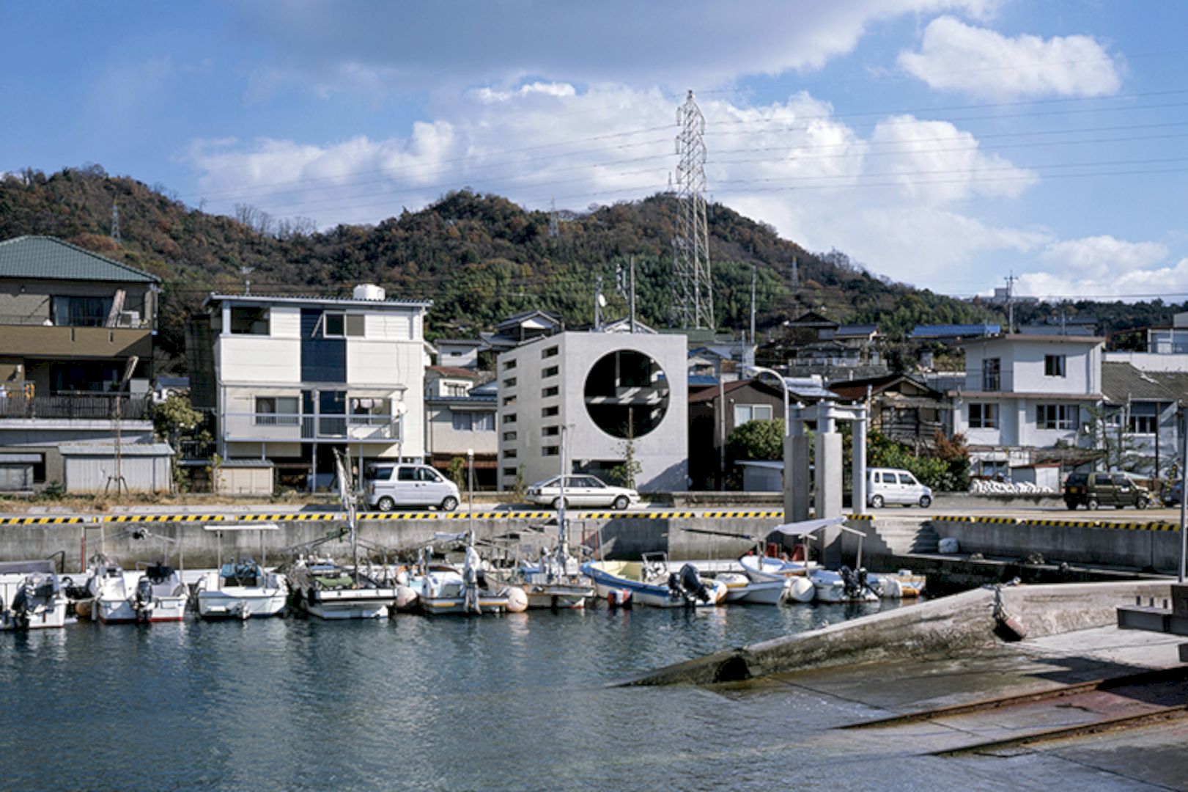
Keeping the distance between the port and the road is done by setting the buffer zones on both sides. There is an inside-outside court facing the seaside on every level of the house. All semi-outdoor areas are connected to each other.
The living space inside the box spreads to the surrounding, resulting in a strong relationship with the outside. The box’s operations of porosity and decomposition are essential in this project, especially to create a more comfortable feeling.
Photography: Kazunori Fujimoto
Discover more from Futurist Architecture
Subscribe to get the latest posts sent to your email.

