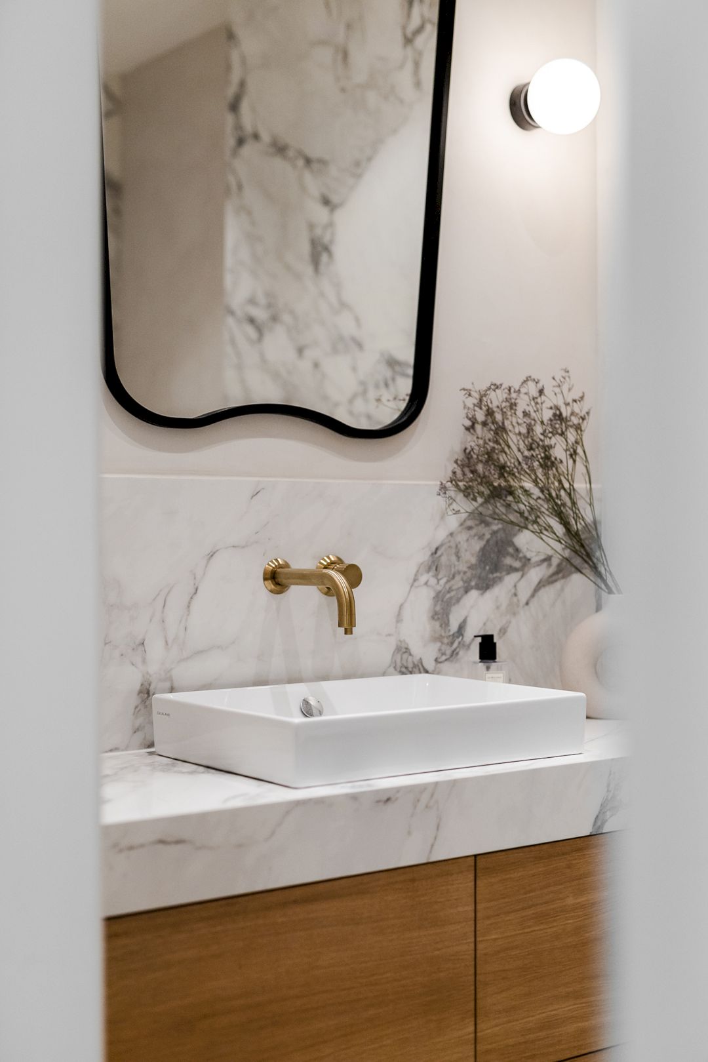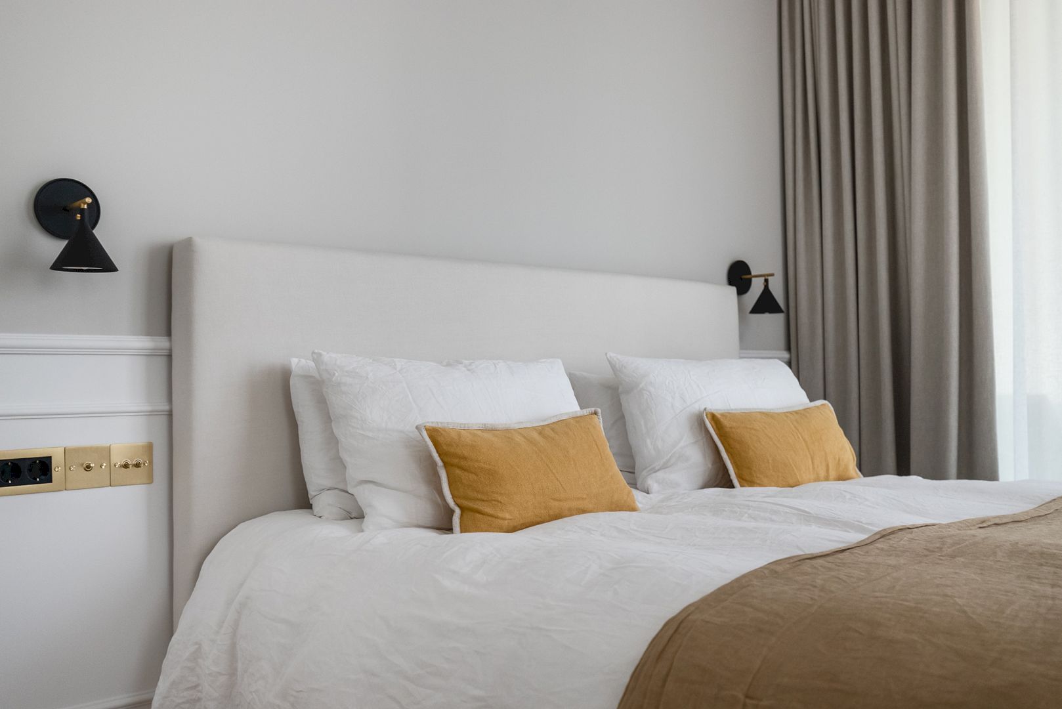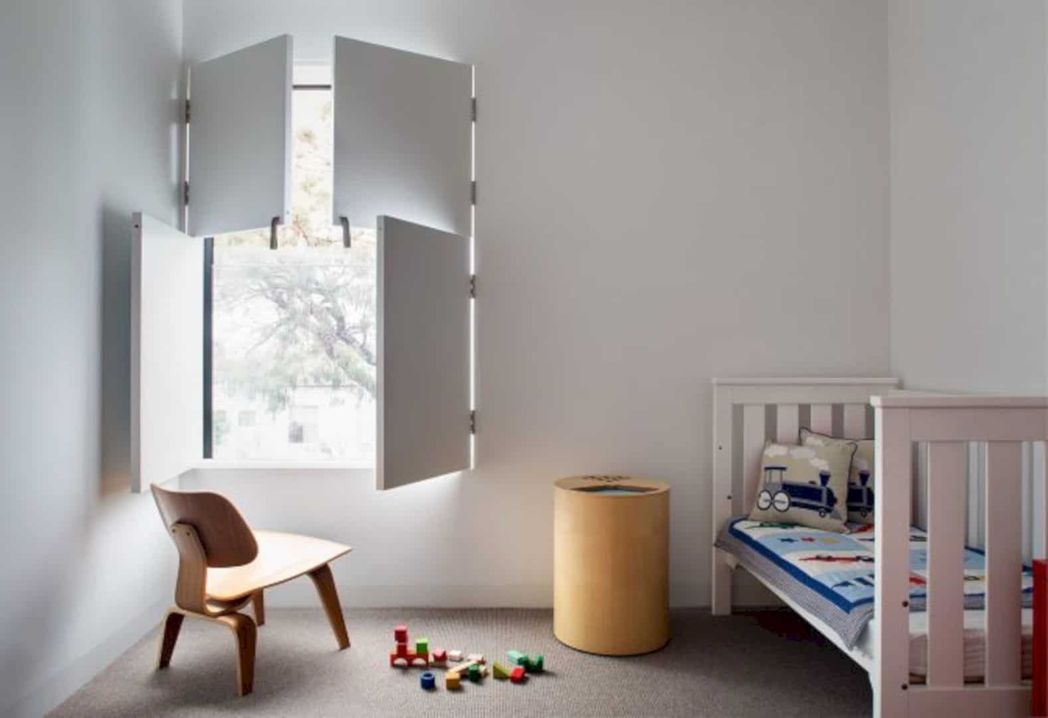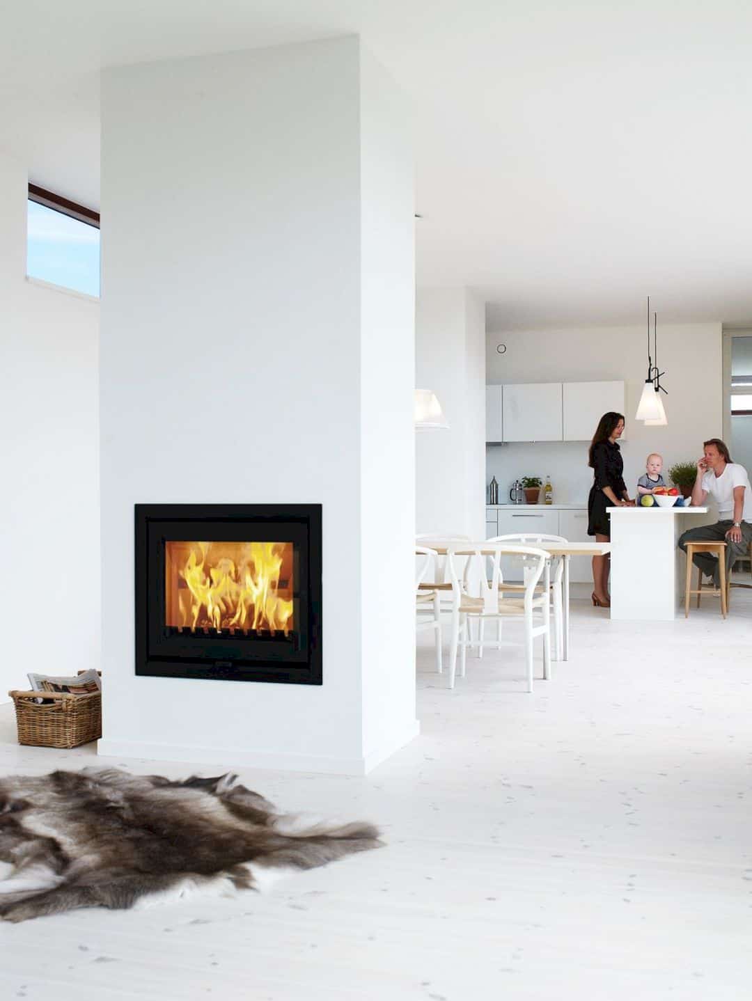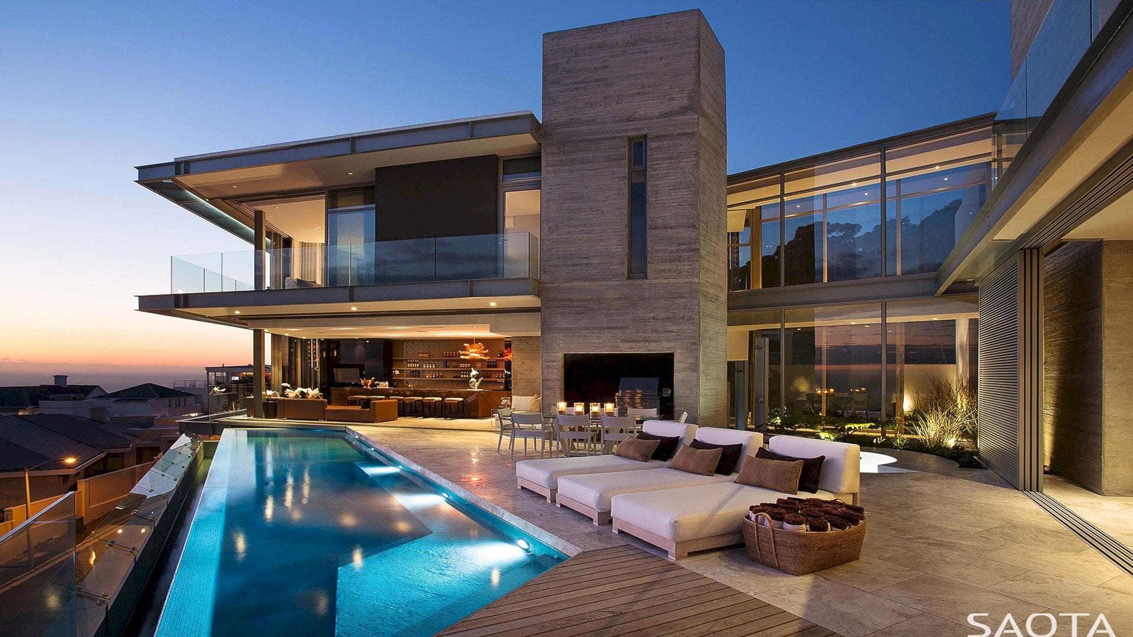A family apartment in Wola Justowska is a 2021 residential project with an original character designed by Kaim Work. Located in the beautiful district of Krakow, this 72 m2 apartment offers exclusive interiors that look original, comfortable, and fashionable.
Design
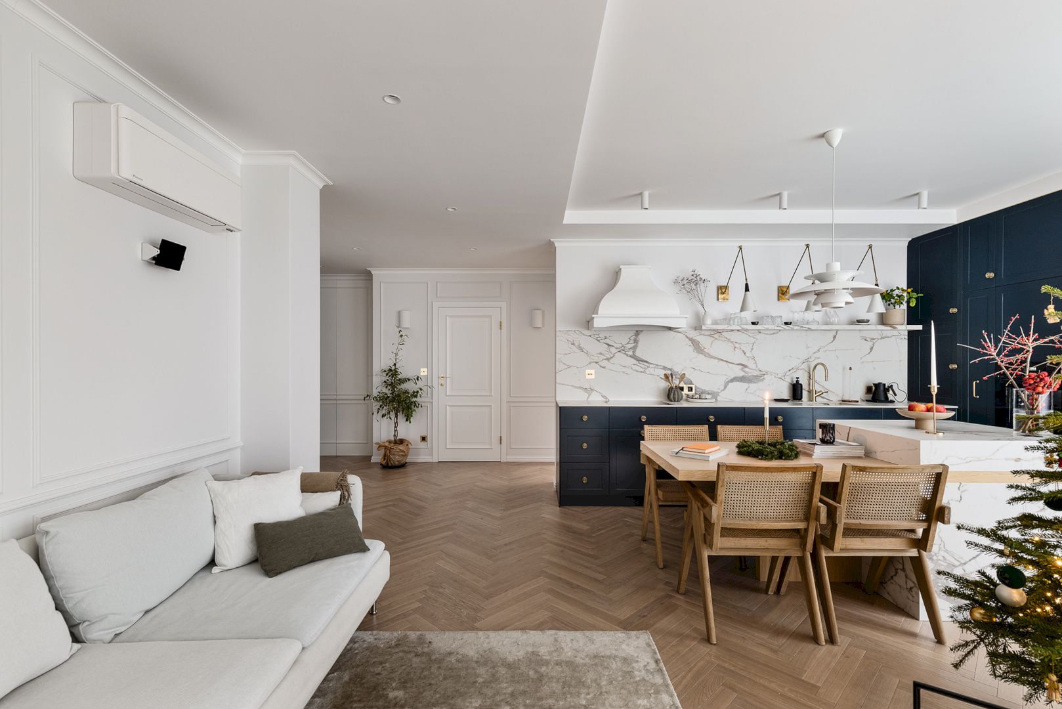
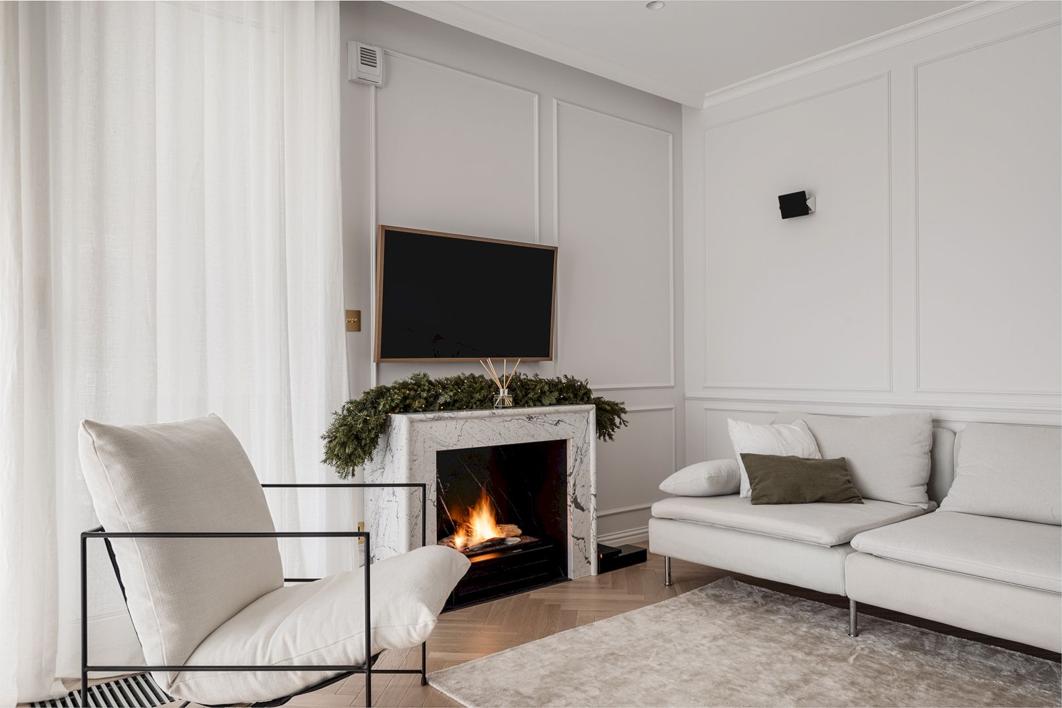
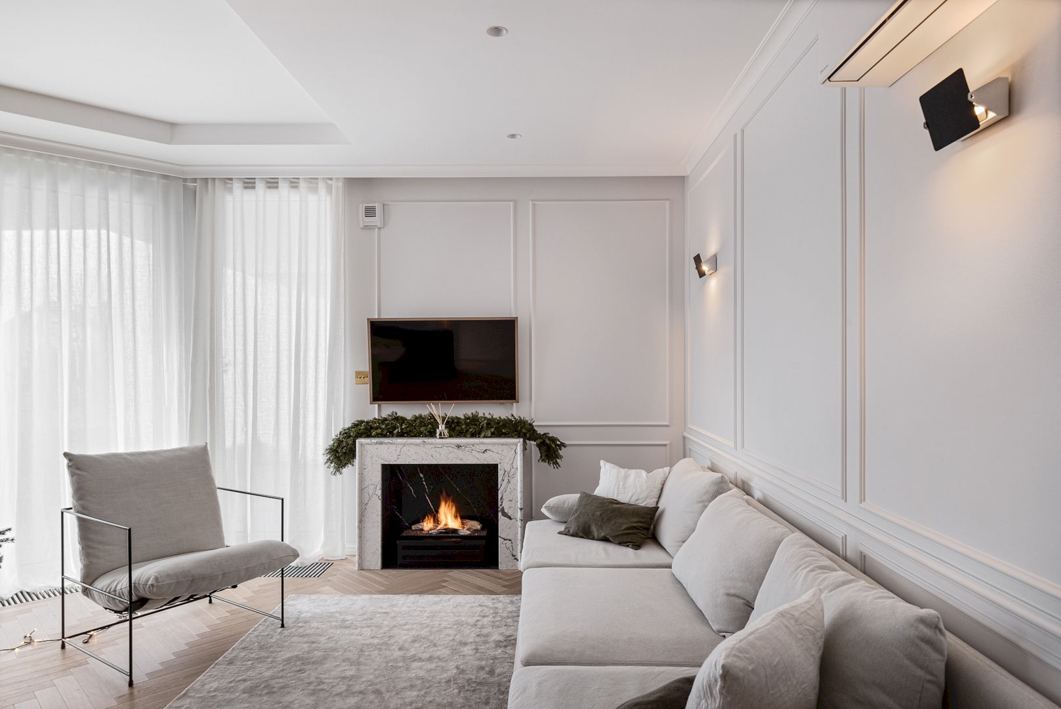
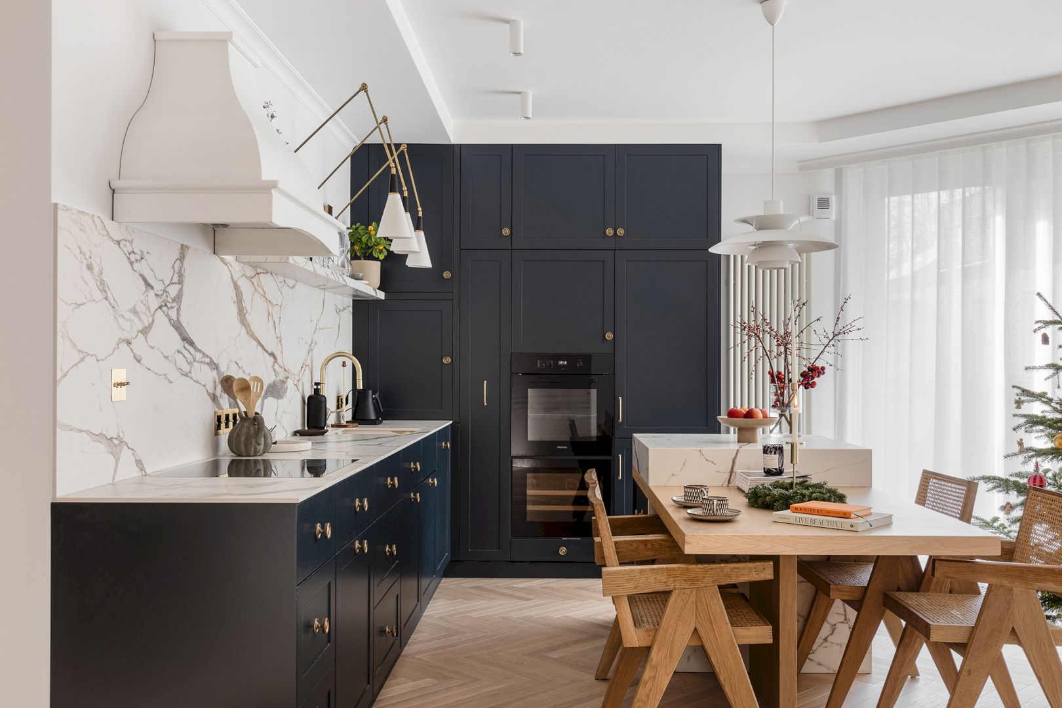
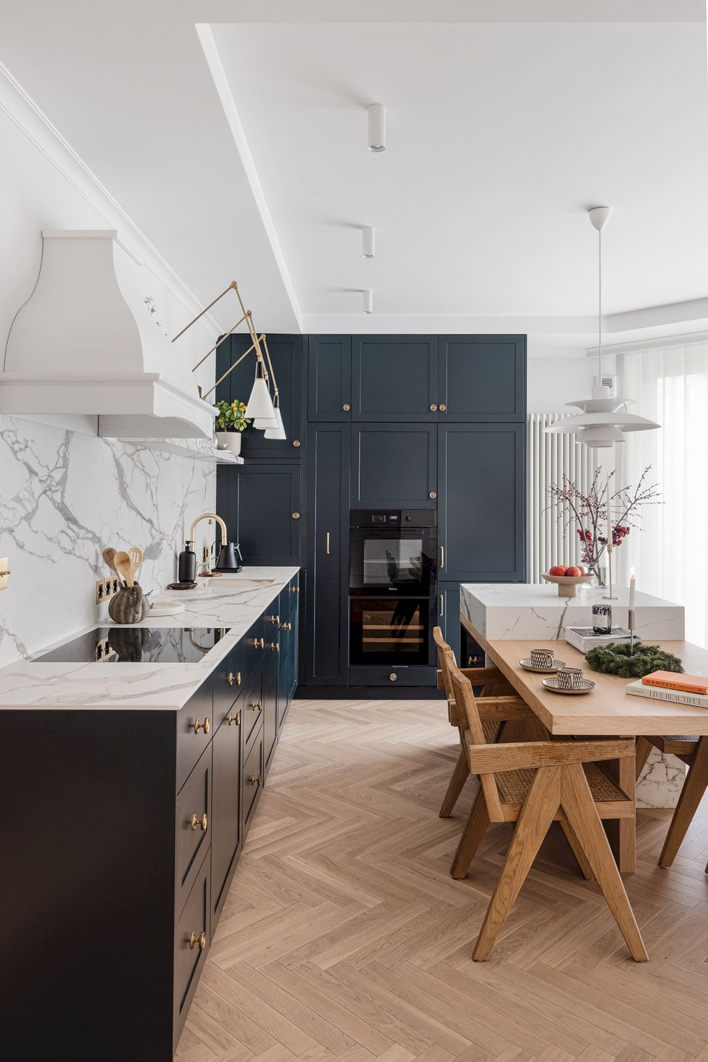
The interior design of this apartment is made to meet the need of a small family. By considering the sum of the family member, the interiors are designed to be comfortable and fashionable too. The main goal is to create modern interiors which are exclusive, combined with the Japandi style.
Site
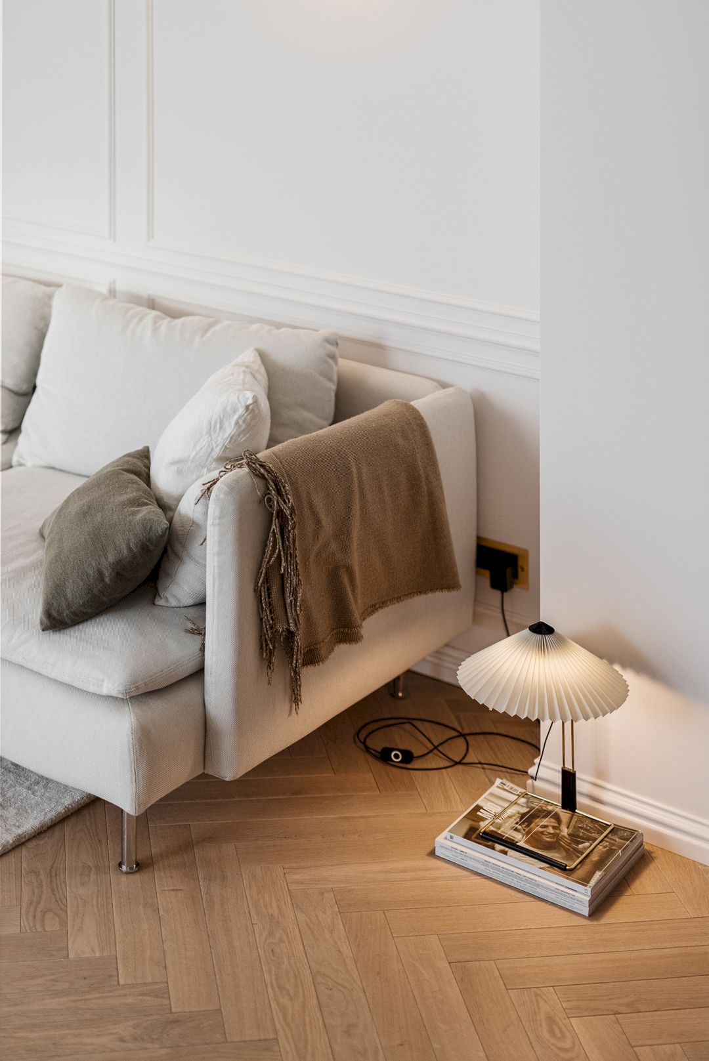
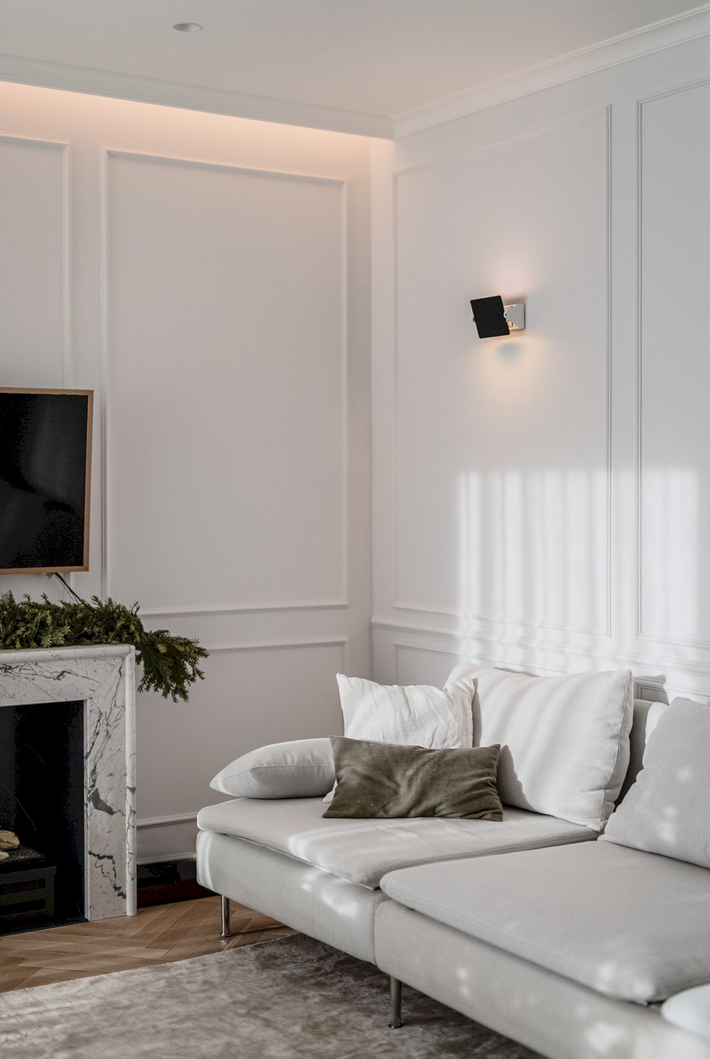
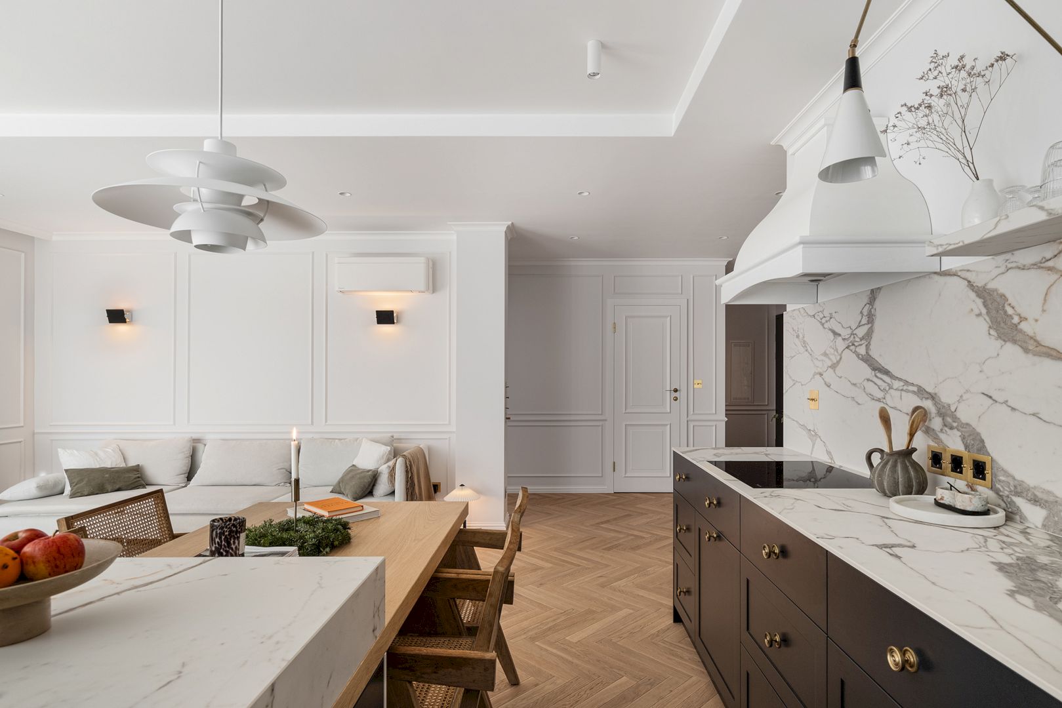
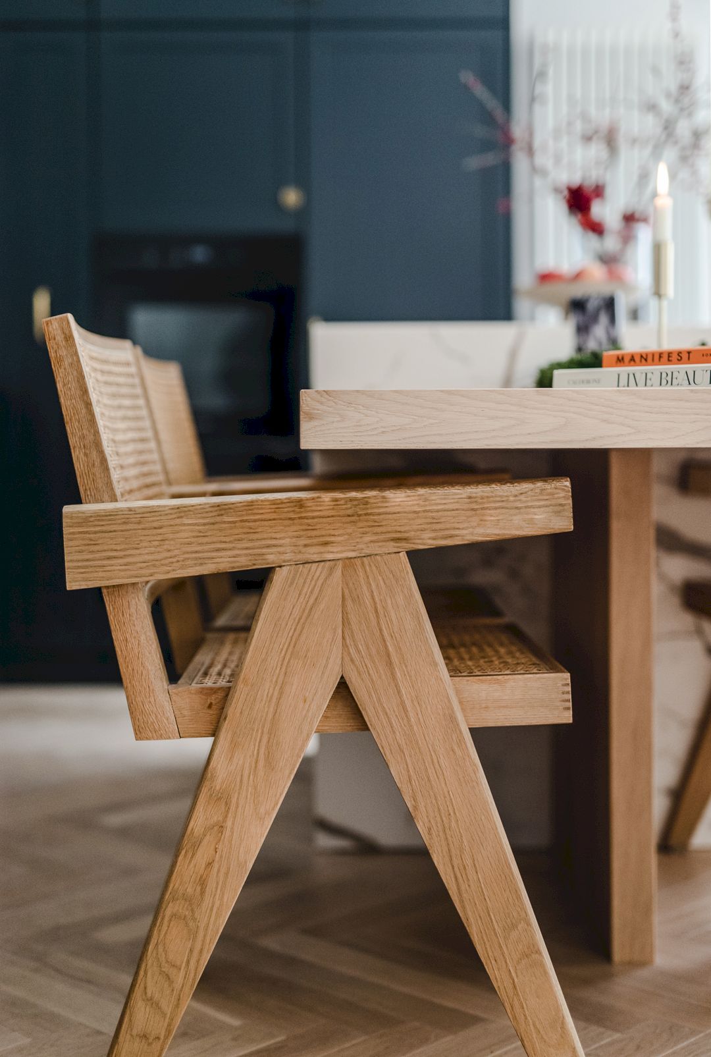
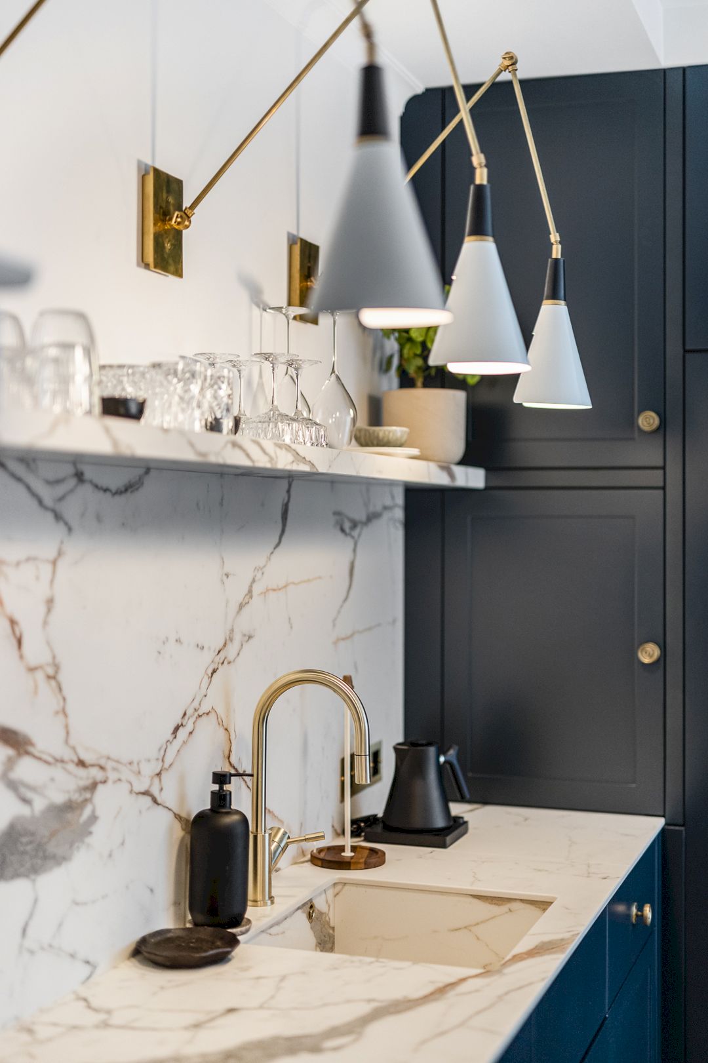
This apartment is located in Wola Justowska, a beautiful district with a quiet, green, and pleasant ambiance. That’s why the interiors of the apartment are created to fit into the beauty of the district. This district is also a perfect place to spend time in the bosom of nature in the middle of a city.
Spaces
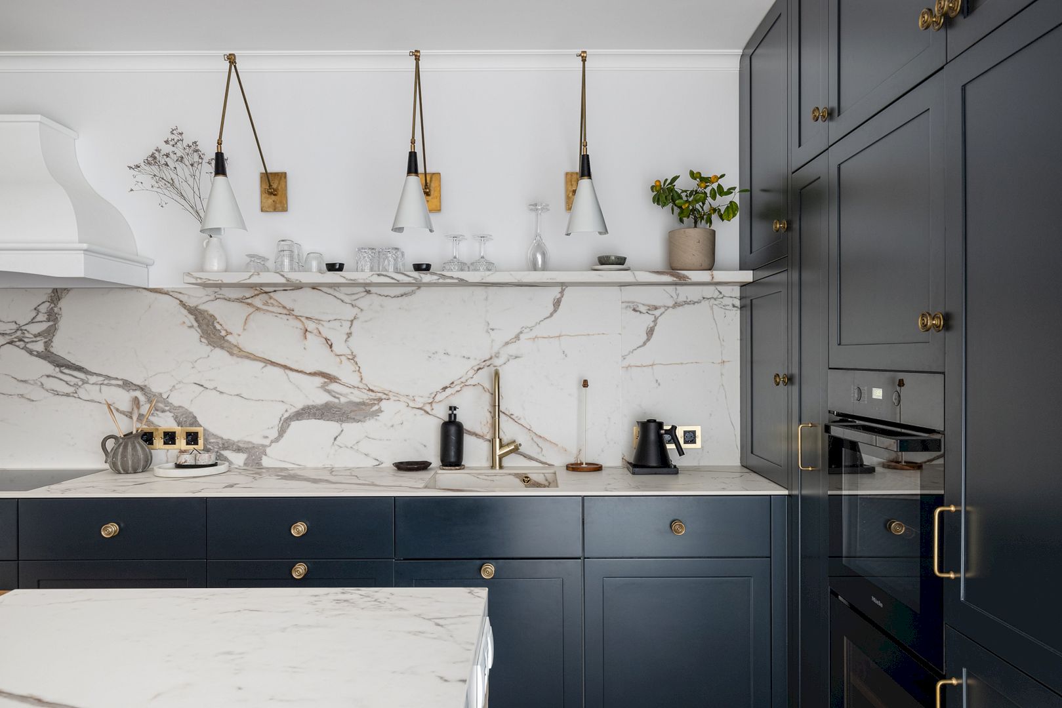
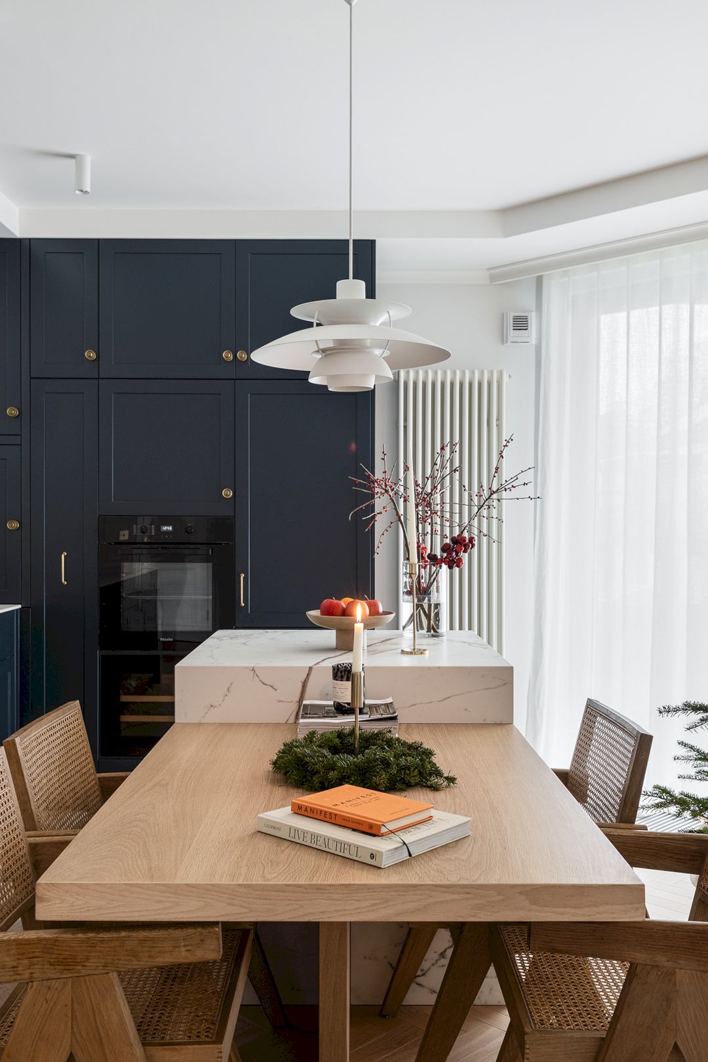
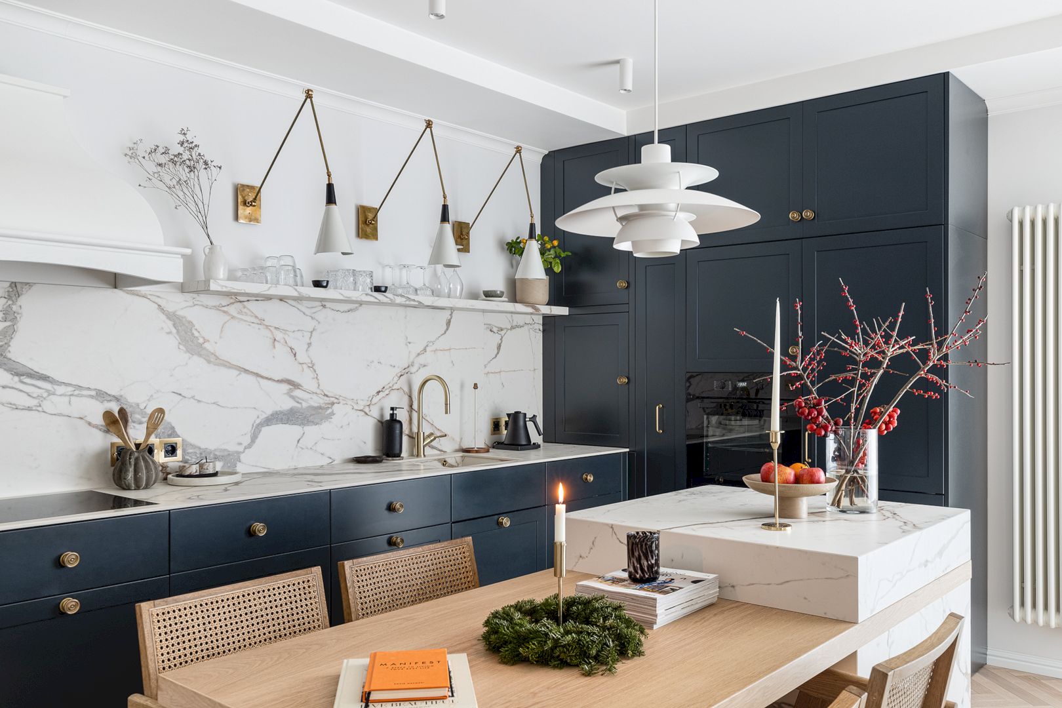
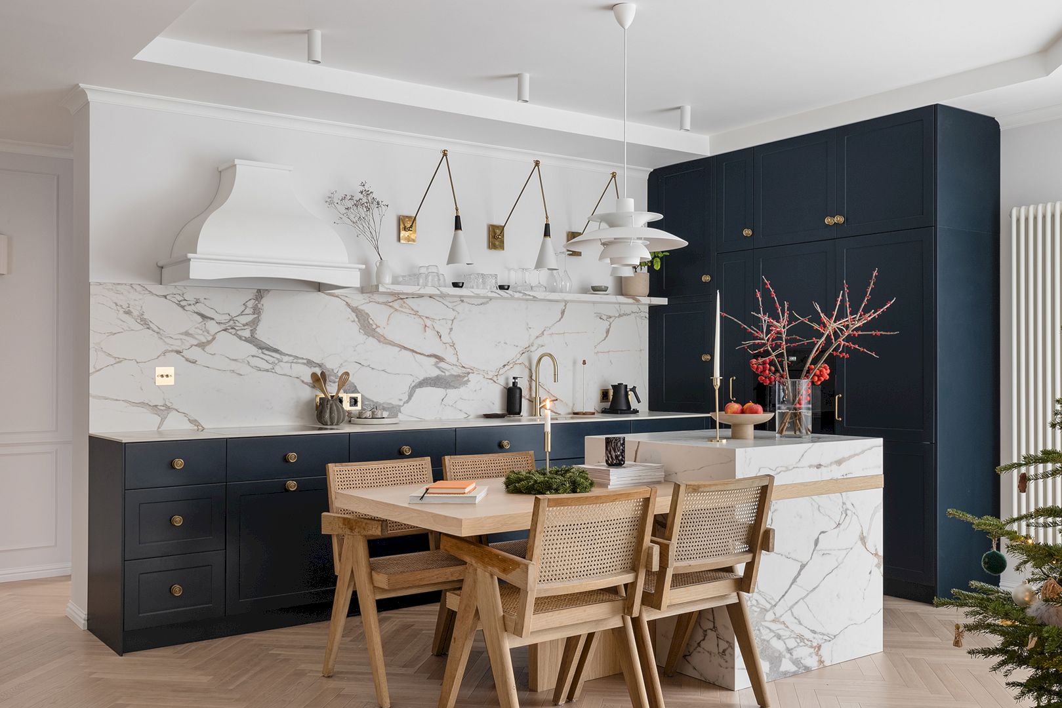
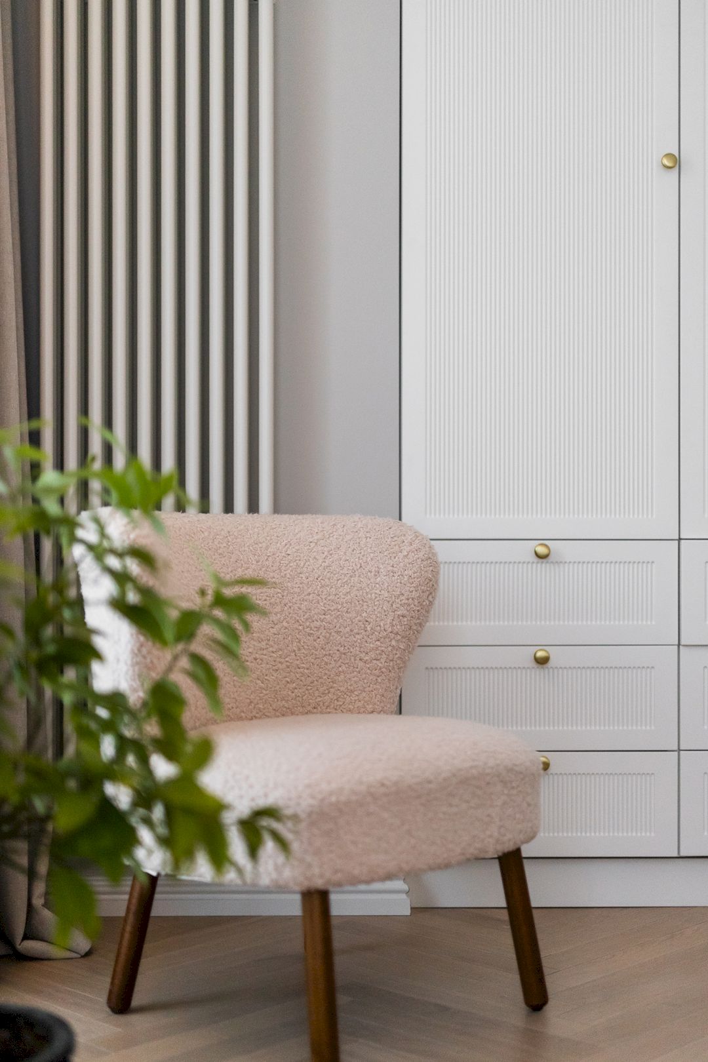
The main idea of this modern and functional apartment is to create a lot of free space. This idea can be achieved by connecting some existing zones with each other to fulfill various functions, except the kitchen and living room. The result is the impression of spatiality that is very satisfying.
Interiors
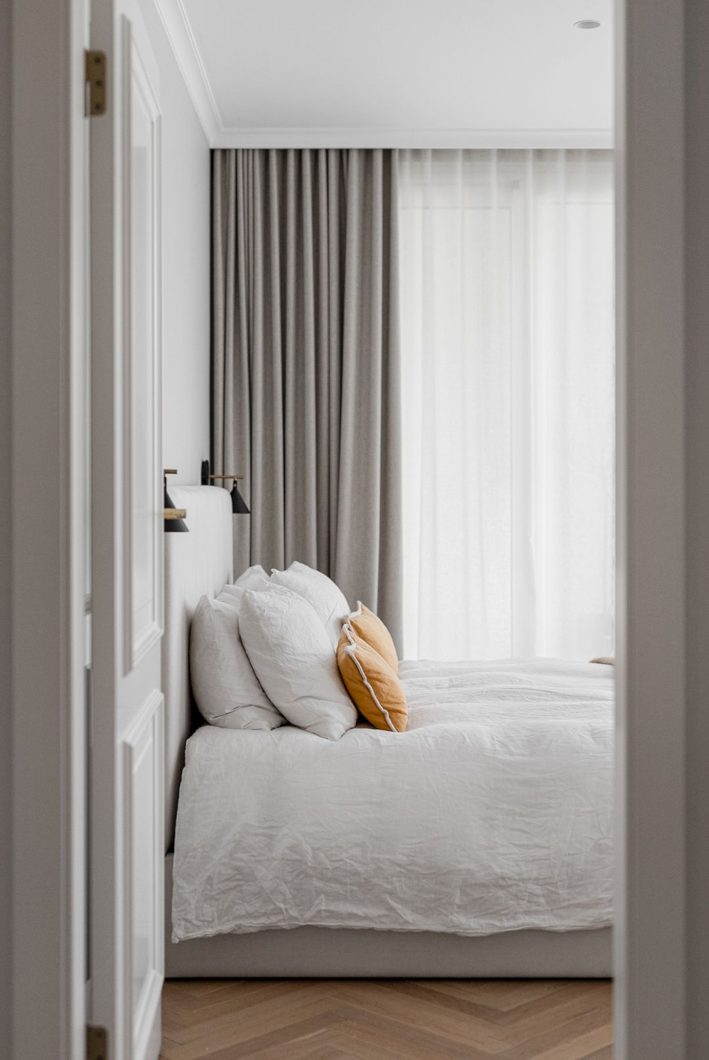
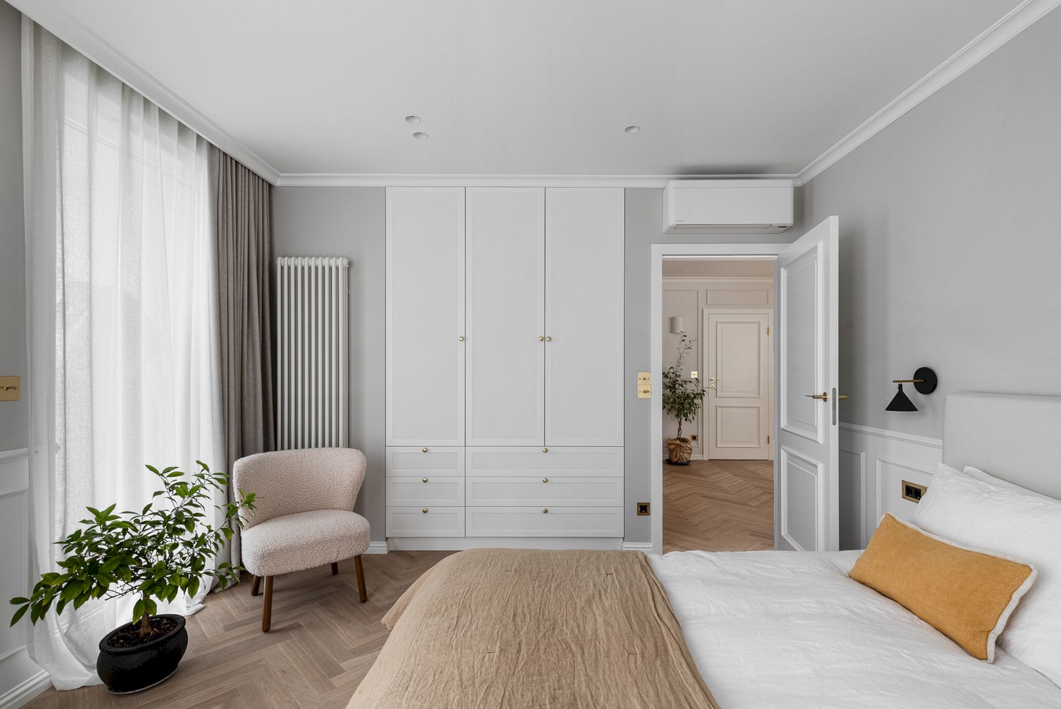
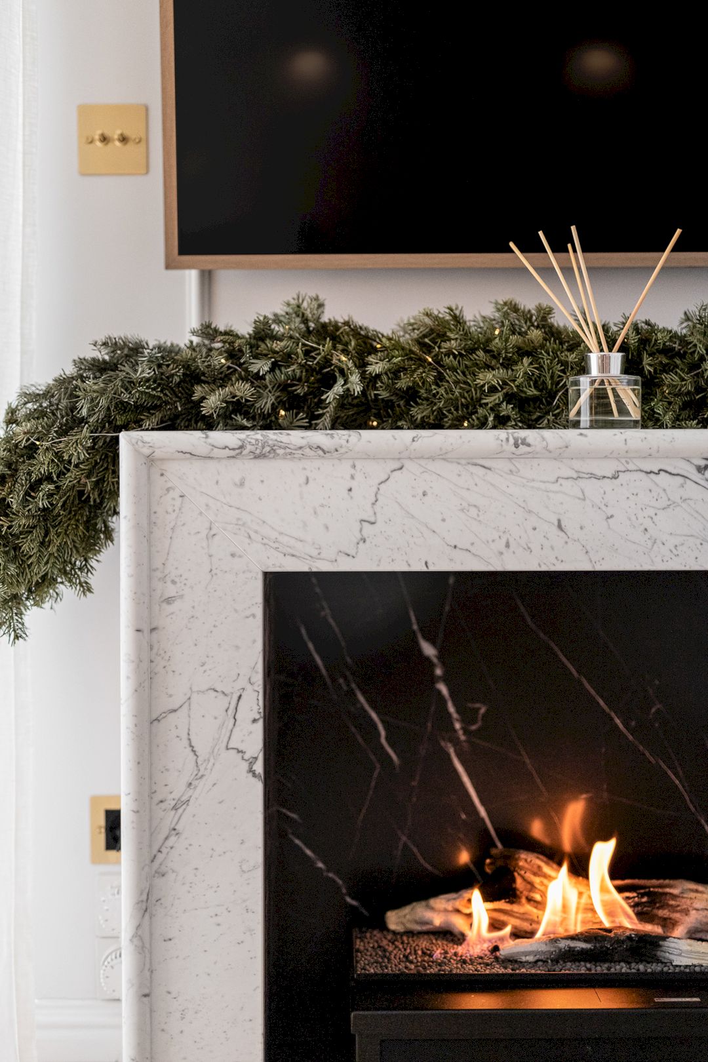
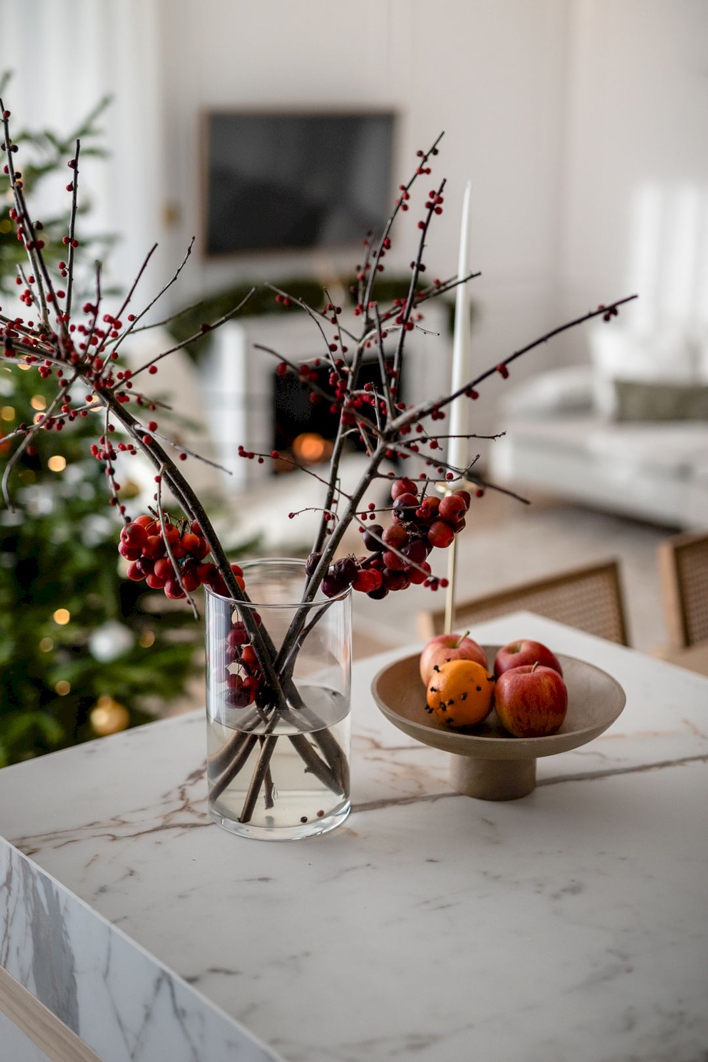
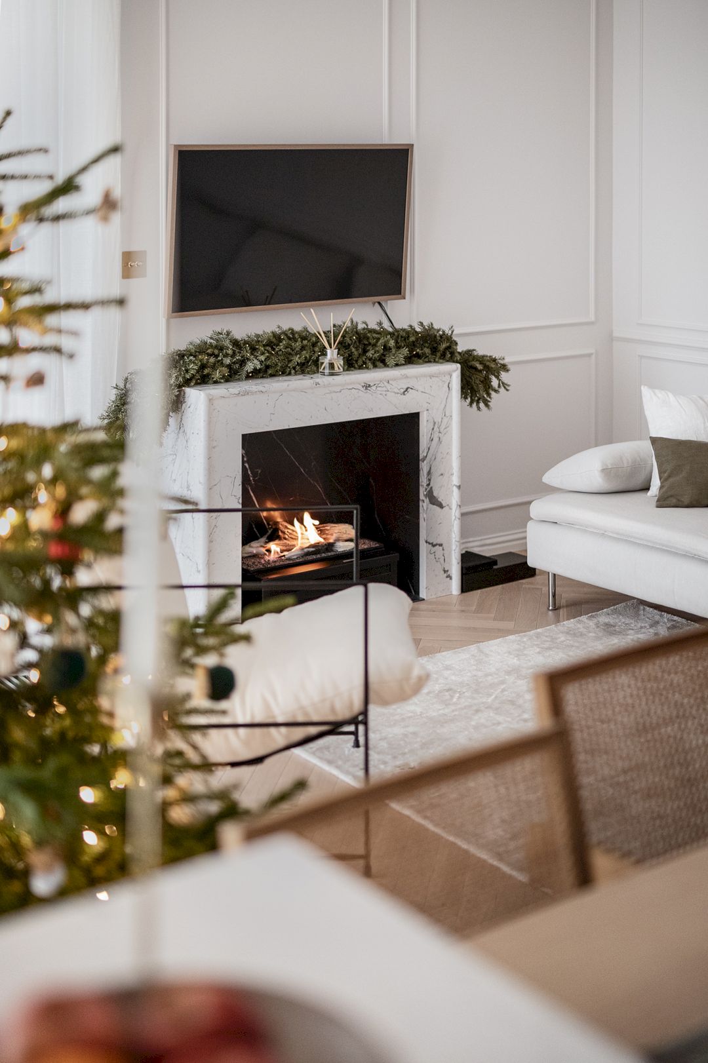
The selection of appropriate finishing materials makes the kitchen elegant. The wall of the kitchen is the main attention, finished with quartz sinters from Florim. These sinters are also used on the top of the kitchen island and the top of cabinets to create a unique look.
The front parts of the kitchen furniture are dark while the golden handles give elegant and simply exclusive looks. There is a table with a solid wood top that looks matching the Wishbone chairs and kitchen island. This kitchen also creates a coherent interior with the living room.
The living room has a beautiful appearance with a consistent character. The herringbone wooden floor is the element that connects the living room and kitchen. A bio fireplace is a focal point of the room, and a white sofa and white armchairs are placed next to it.
The wall of the living room is beautified with stucco while cornices are used to decorate the ceilings to create an interesting visual effect. A tasteful table with a round top, sconces and original lamps on the wall are also important elements to beautify the living room interior.
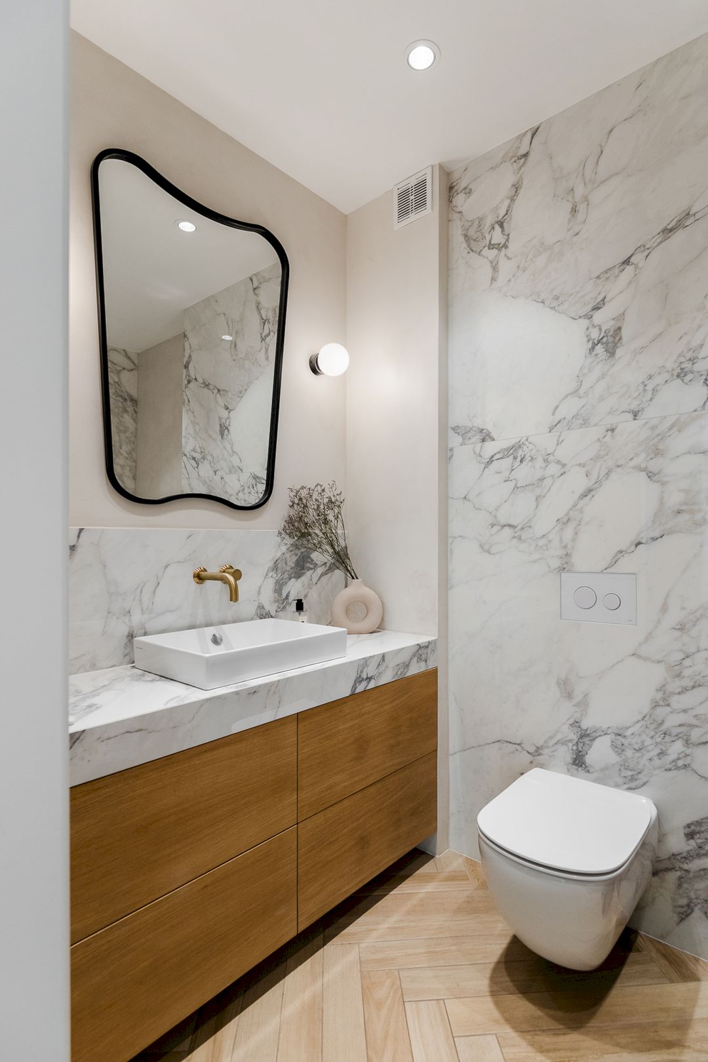
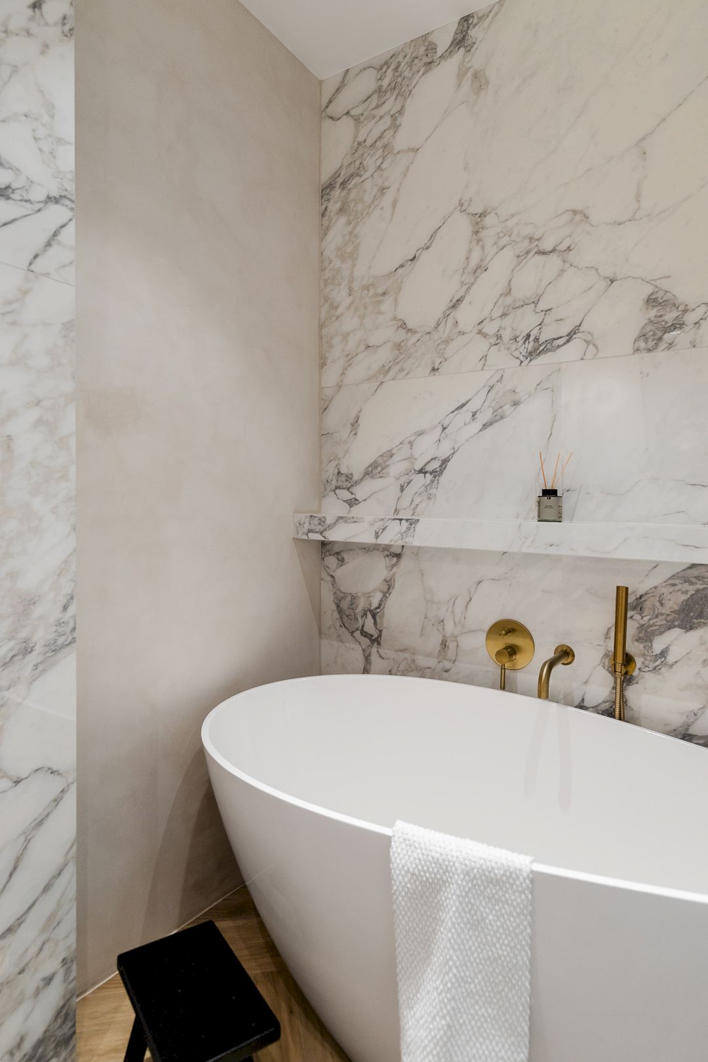
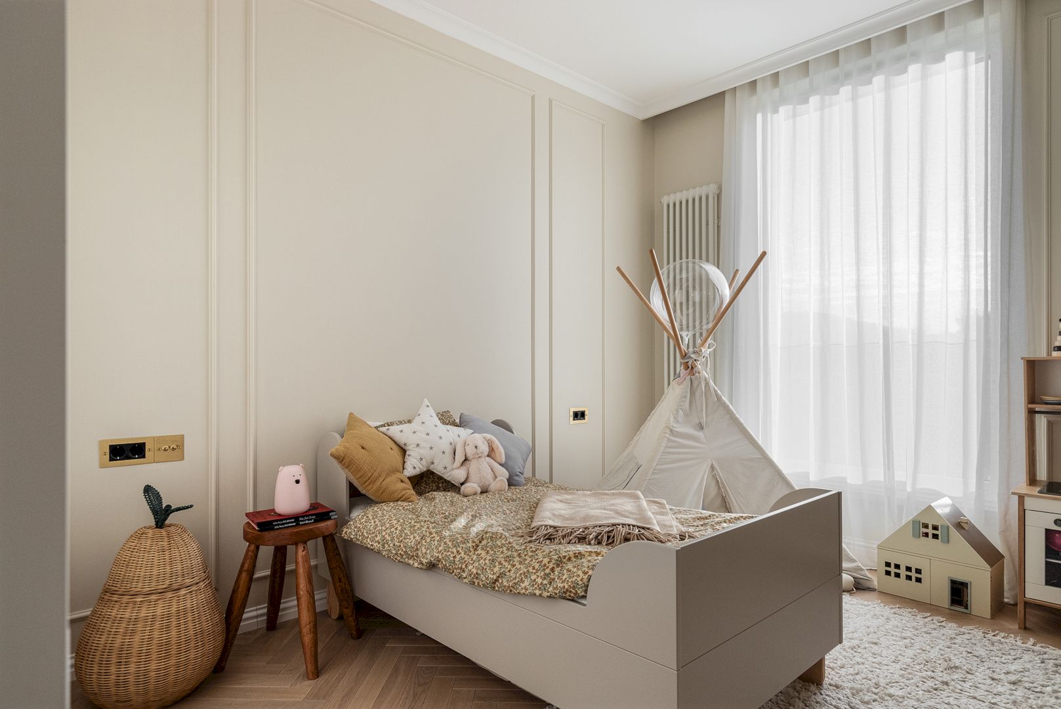
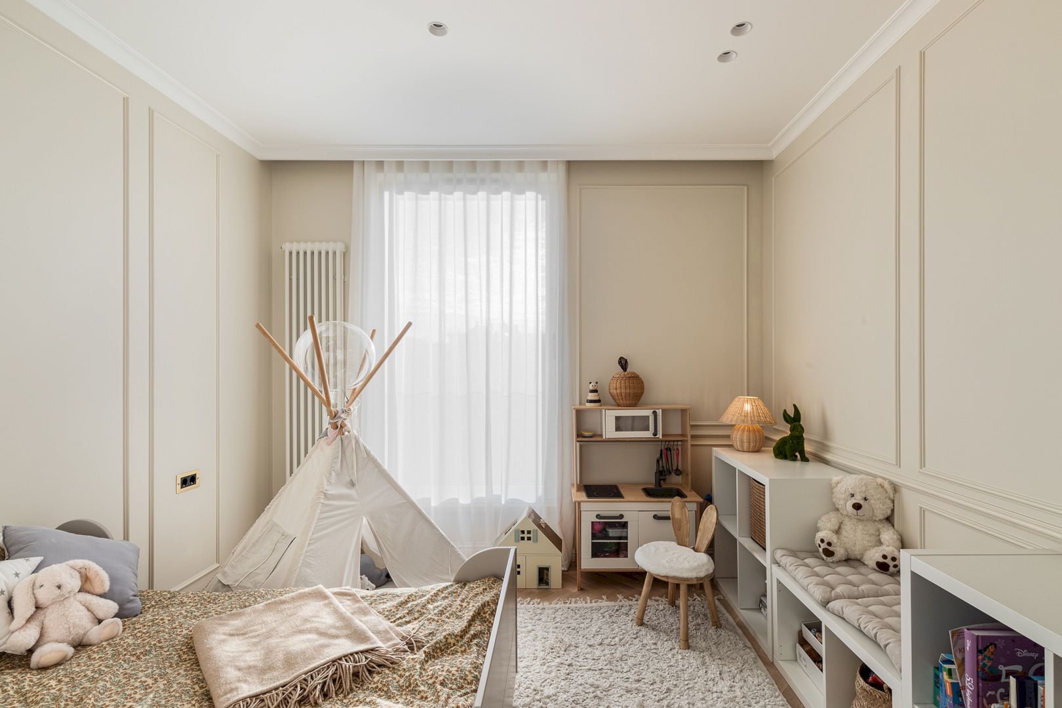
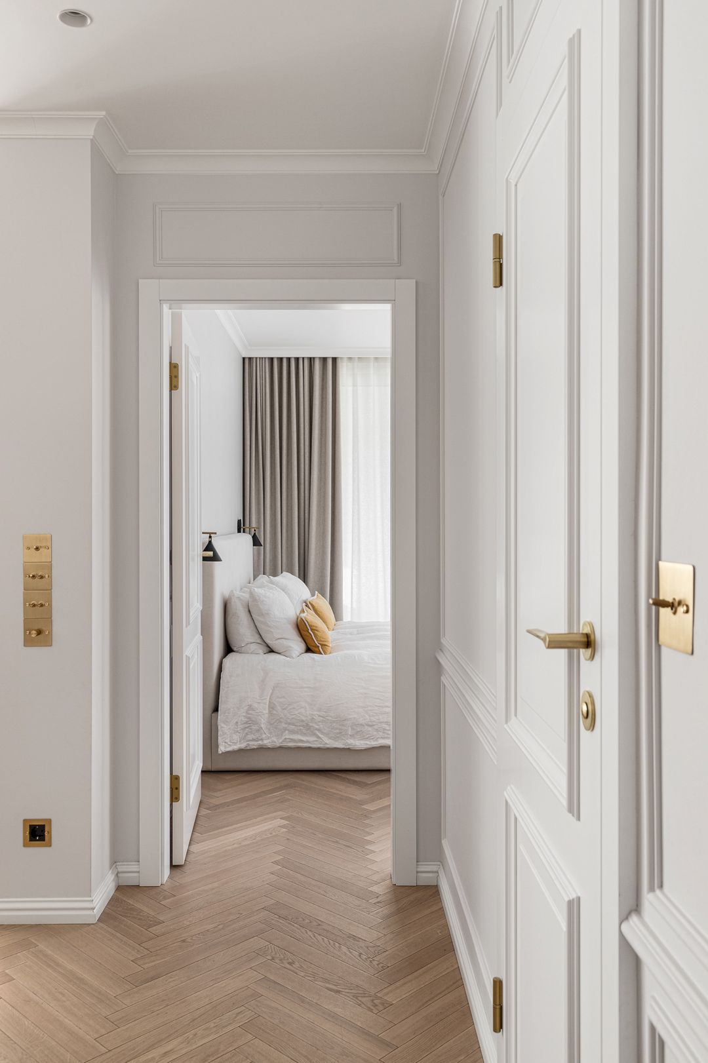
Each interior of the comfortable rooms in this apartment can meet the highest expectations of the family, including the corridor.
The corridor features a comfortable lamella wall that separates the corridor from the living room. The electrical sockets and switches that give an intimate appearance in this corridor are from Buster&Punch. This appearance is strengthened by the stucco walls and wooden parquet arranged in a classic herringbone pattern.
A classic herringbone is used to beautify the bedroom floor. In this room, there are also white walls, stucco, and beautiful graphics. Creating a super base is the main idea to create a beautiful look in the bedroom.
Besides bright colors, beige is also used for the bedroom interior. The result is a friendly and blissful sleep atmosphere. There are also plants in impressive granite pots and original graphics on the walls that strengthen the beautiful appearance. The bed is the focal point that has a large and attractive herringbone bedspread. This bed fits well with the wardrobe and floor.
A Family Apartment in Wola Justowska Gallery
Photographer: Patryk Polewany
Discover more from Futurist Architecture
Subscribe to get the latest posts sent to your email.
