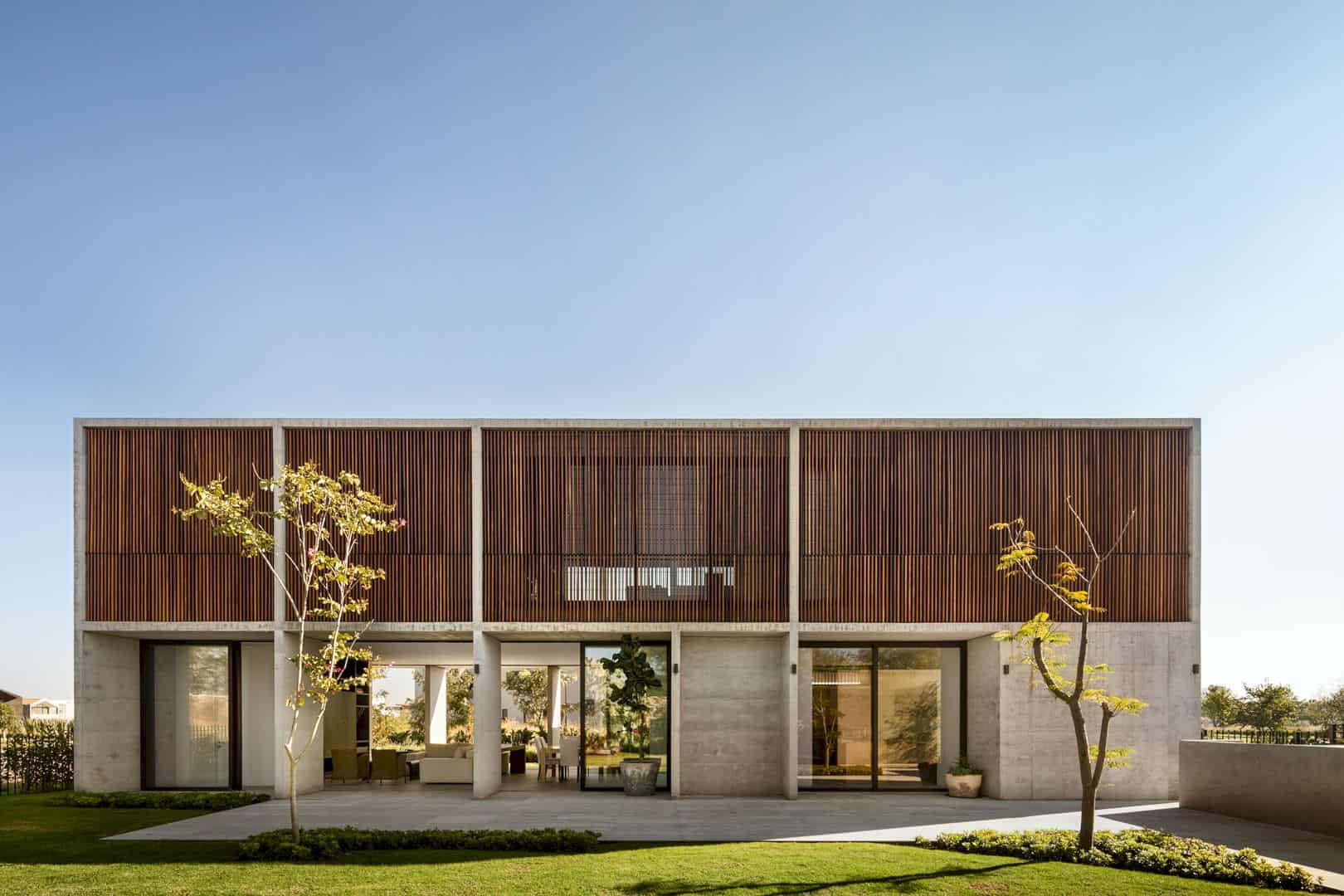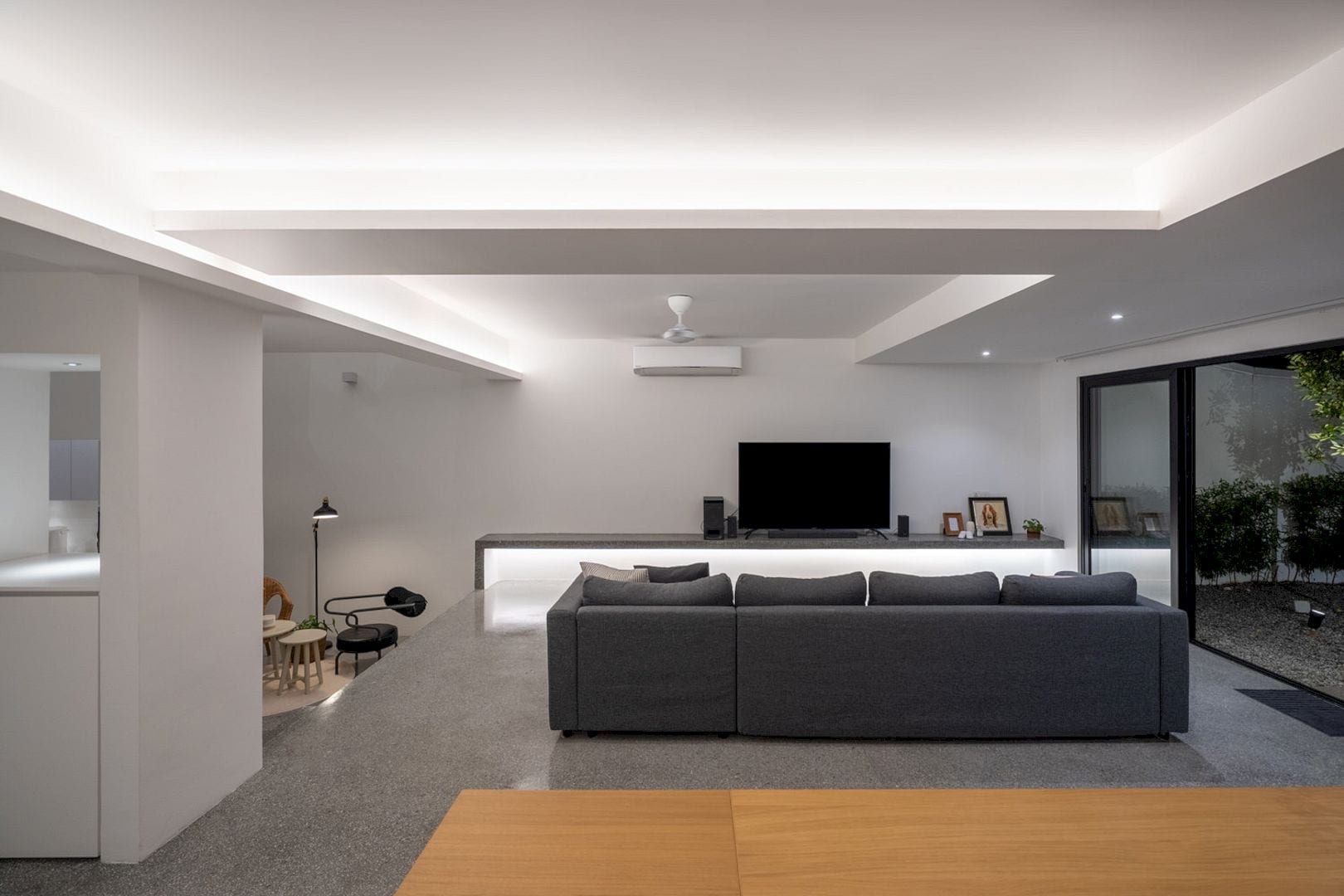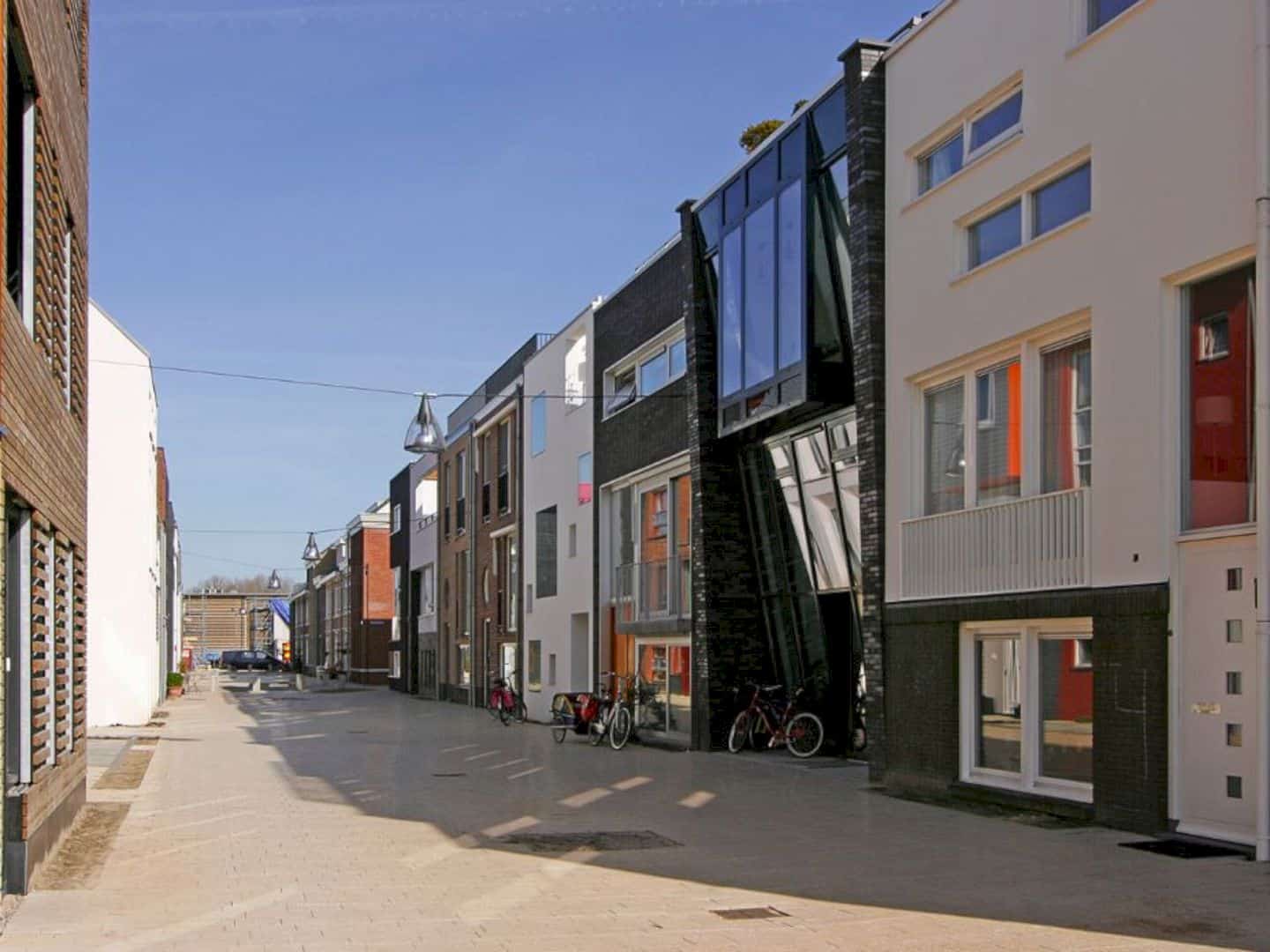Completed in 2005 by Allen Jack+Cottier Architects, House in the Hunter is a residential project that provides relaxed, flexible spaces. This house combines drama and intimacy by engaging the landscape for living and entertaining.
Site
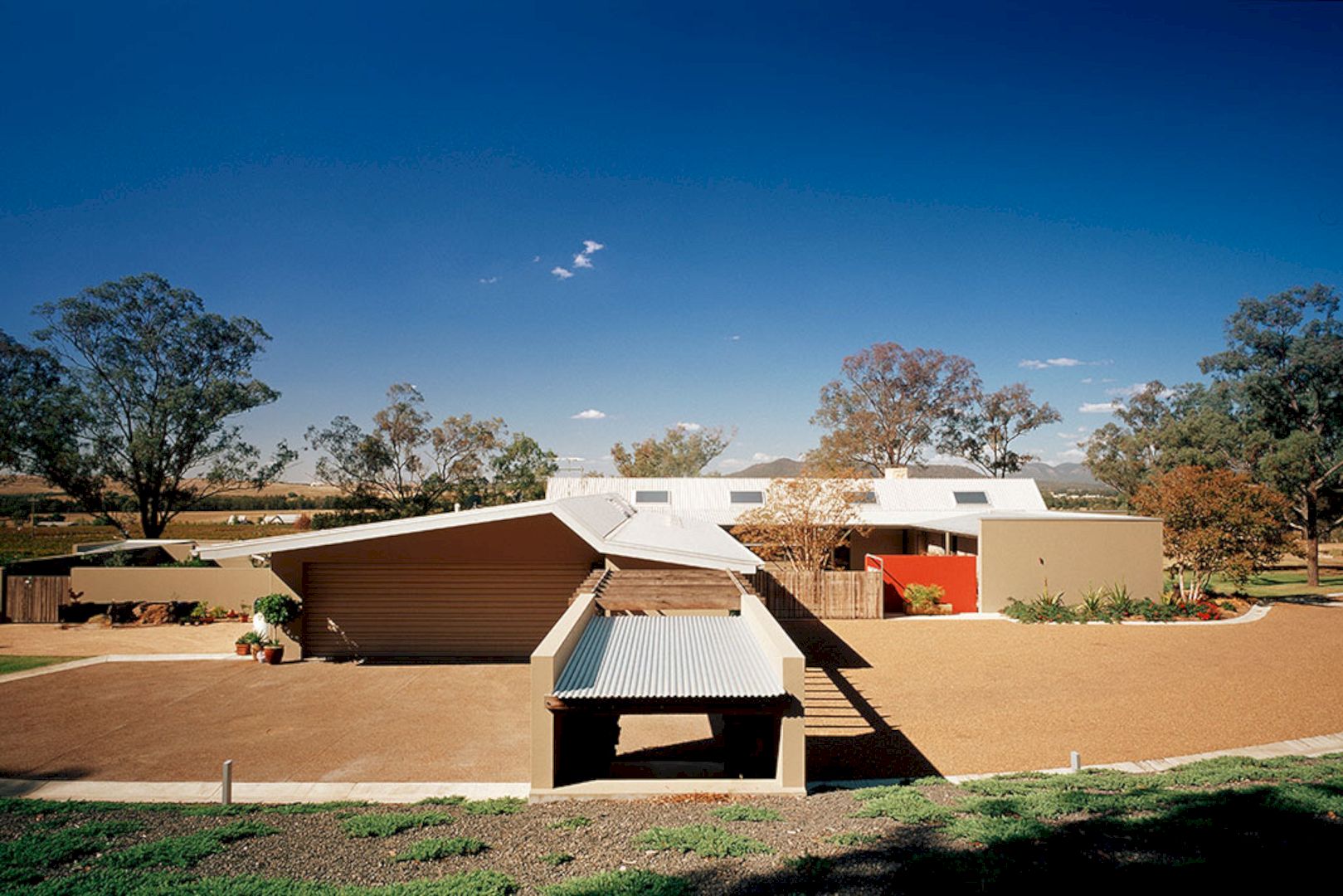
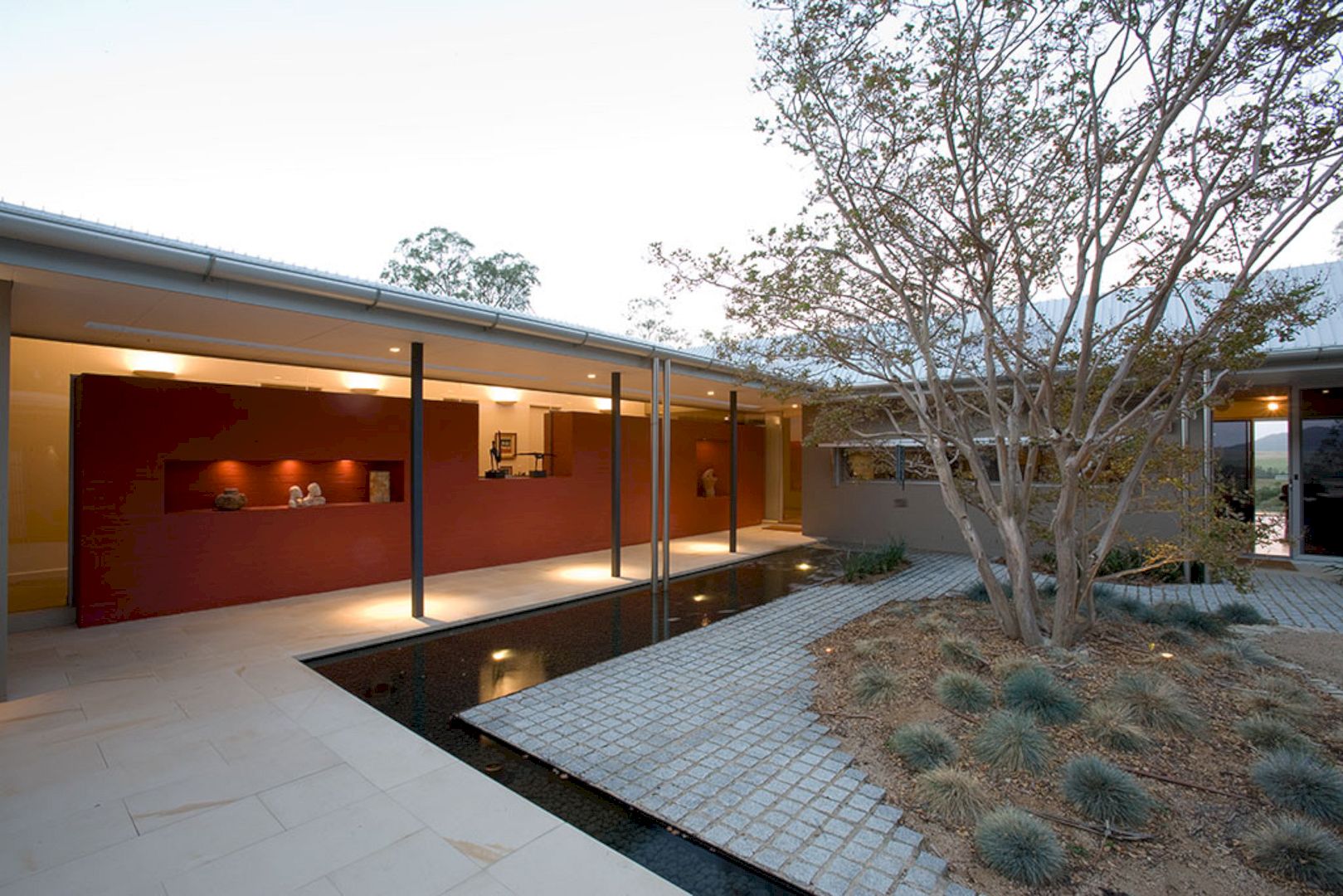
This house is located in Hunter Valley, NSW, Australia, and was designed for Stewart and Eliz Ewen. Its long East-West axis optimizes views, ventilation, and light well to create a cozy feeling. There is a series of pavilions and intimate courtyards with water features and trees that set off the landscape.
Design
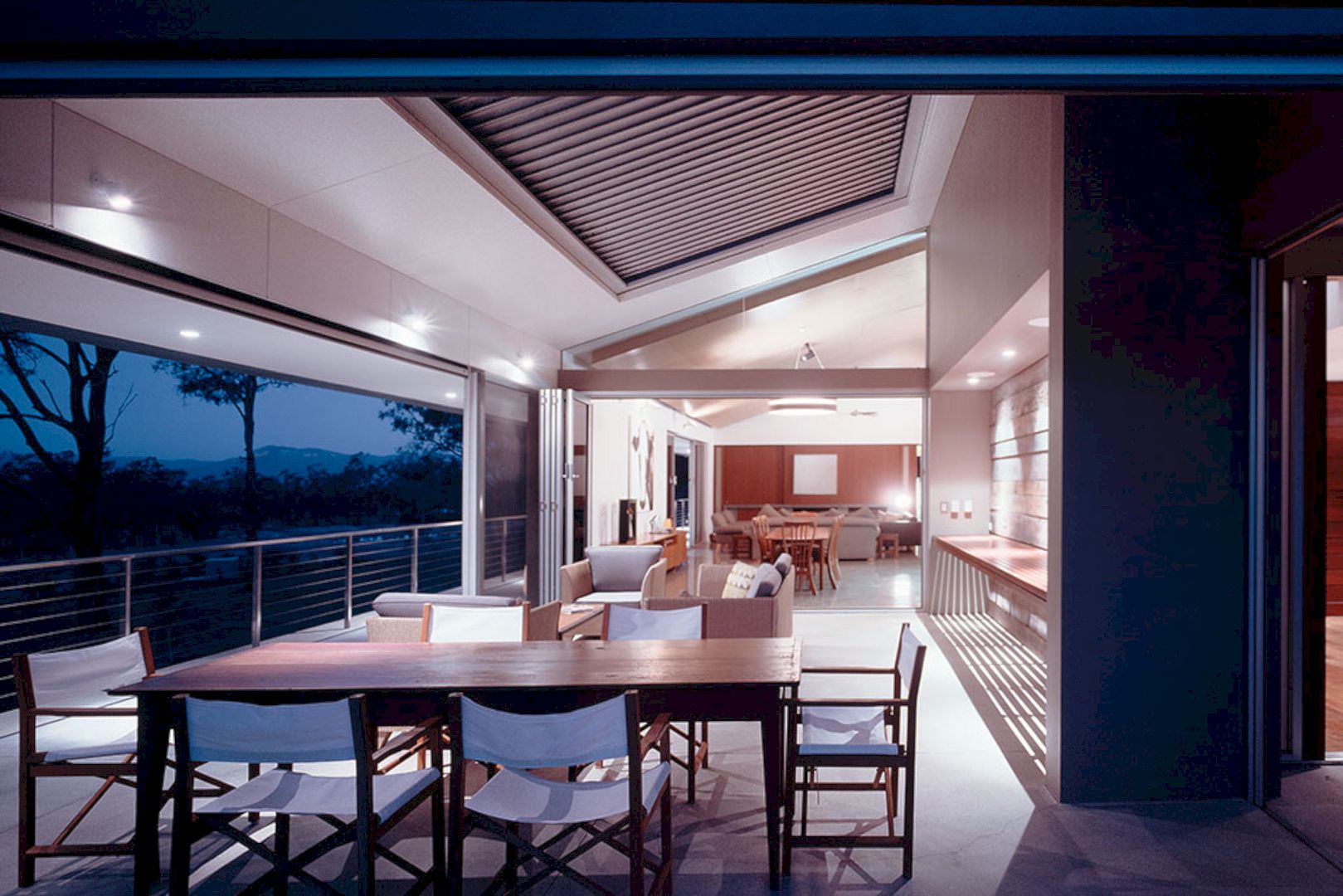
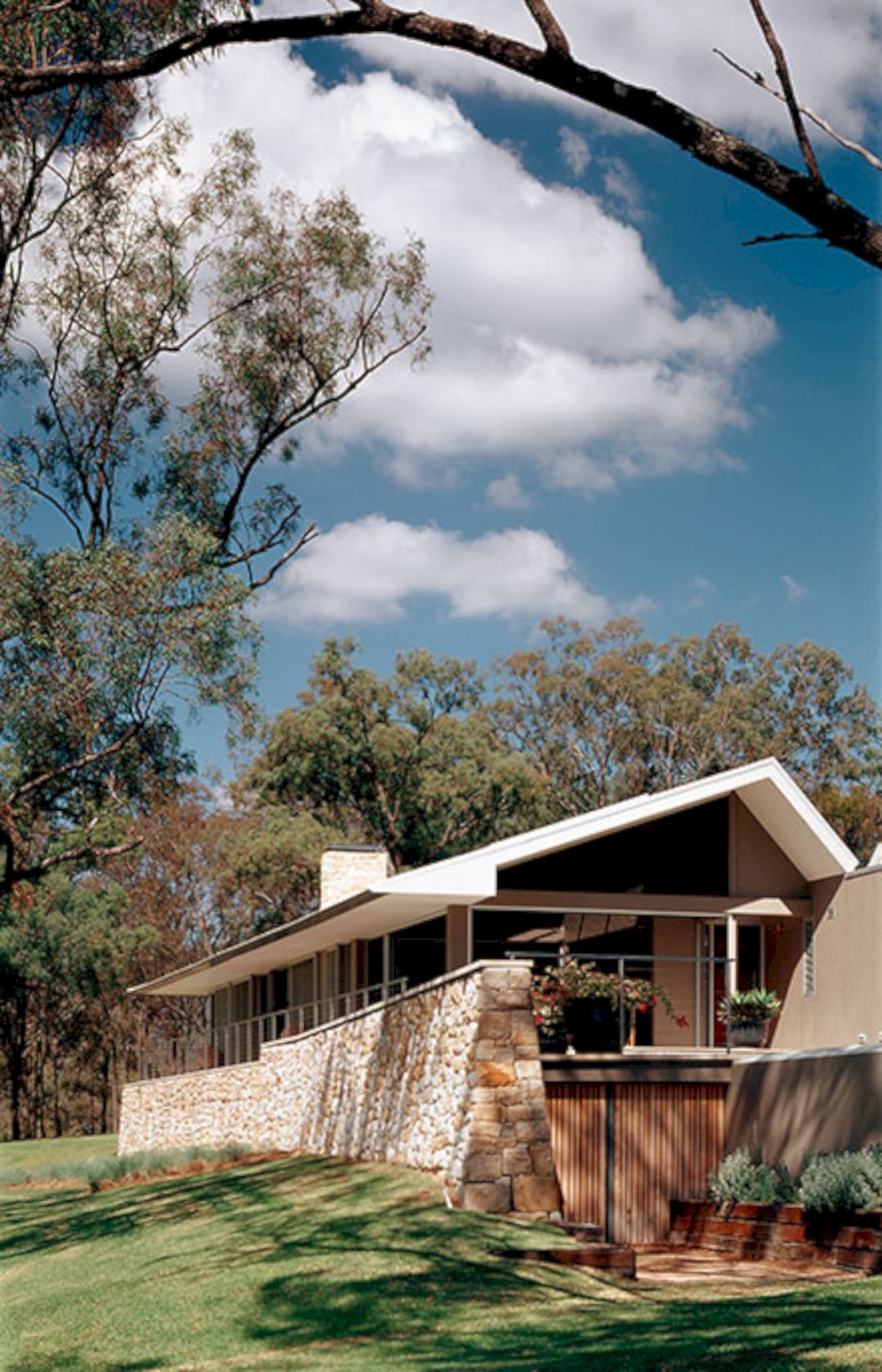
With a clever residential design, this house uses under-floor heating, ceiling fans, and a slow-combustion fireplace to respond to the climate and regulate temperature.
Some of the house’s unused parts are closed when winter comes. In this season, the outdoor view is framed by positioned windows carefully instead of using inefficient glazed walls.
Details
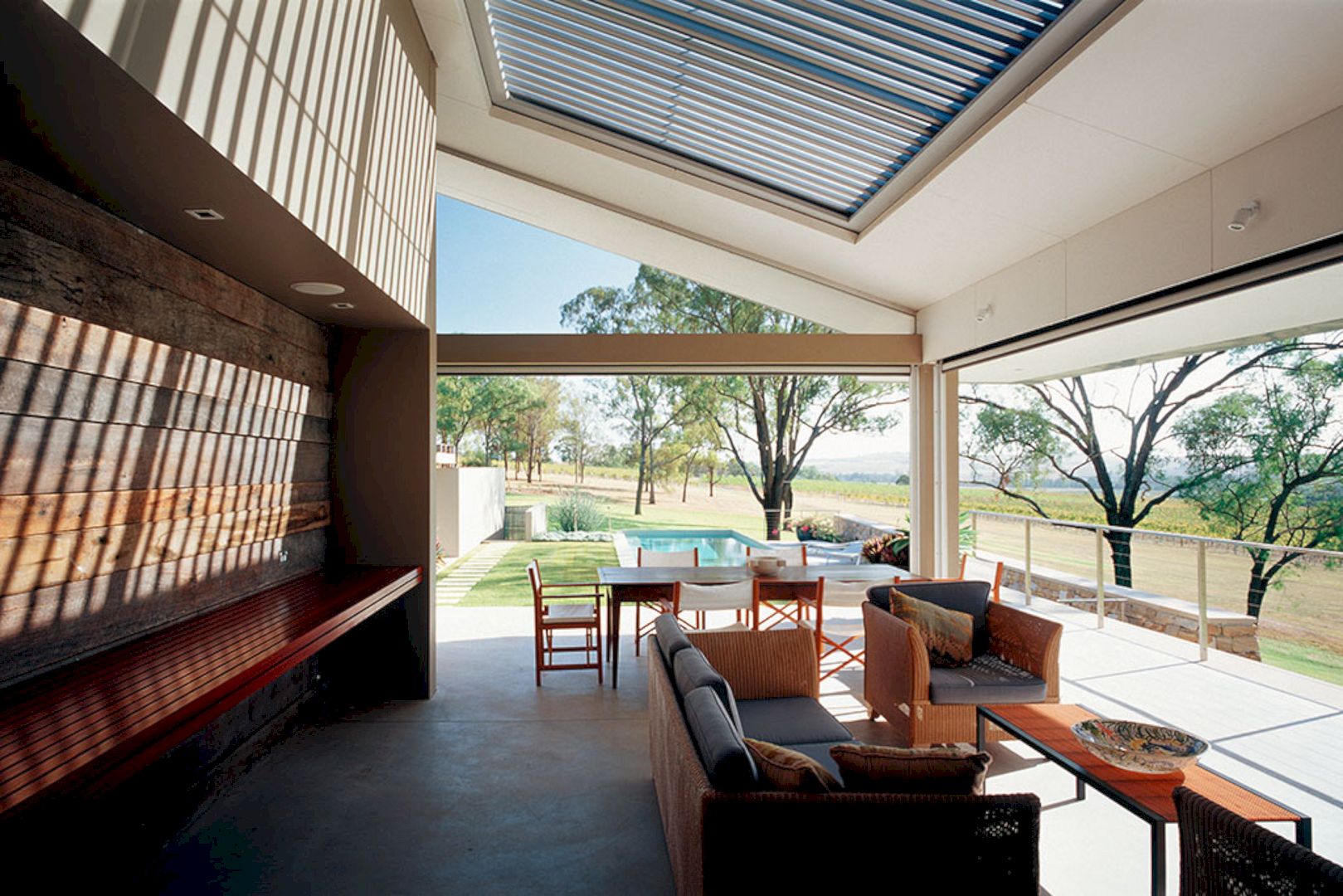
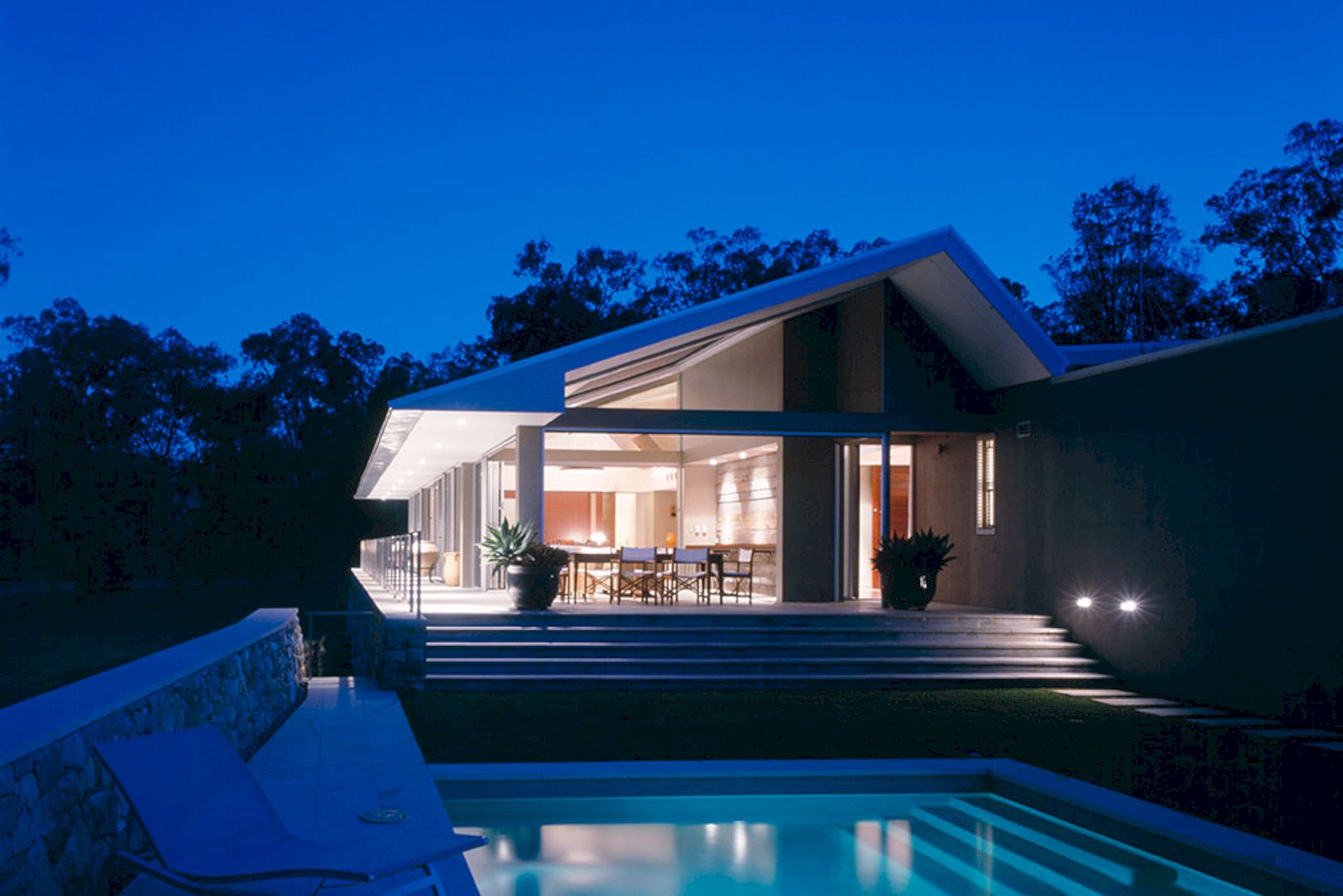
The clients can enjoy an entertaining or intimate time in the living space. This space is a grand space for relaxing where there is an outdoor room, viewing platform, and pool.
There is an operable roof and two walls of retractable fly screens that can help to open or close the house to the elements. A private zone with a studio and bedrooms can be closed thanks to the concealed pivoting panel.
House in the Hunter Gallery
Photographer: Brett Boardman
Discover more from Futurist Architecture
Subscribe to get the latest posts sent to your email.

