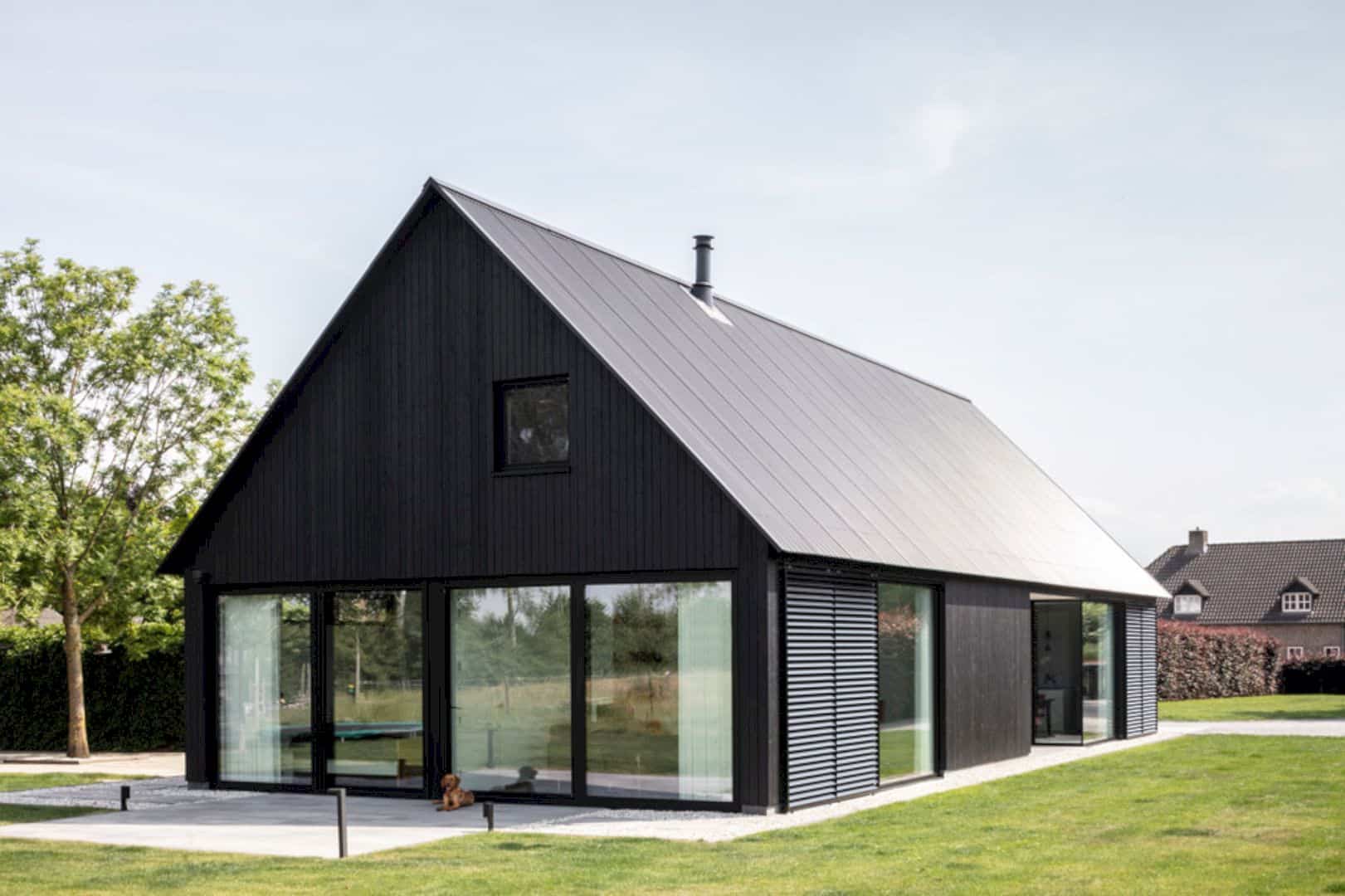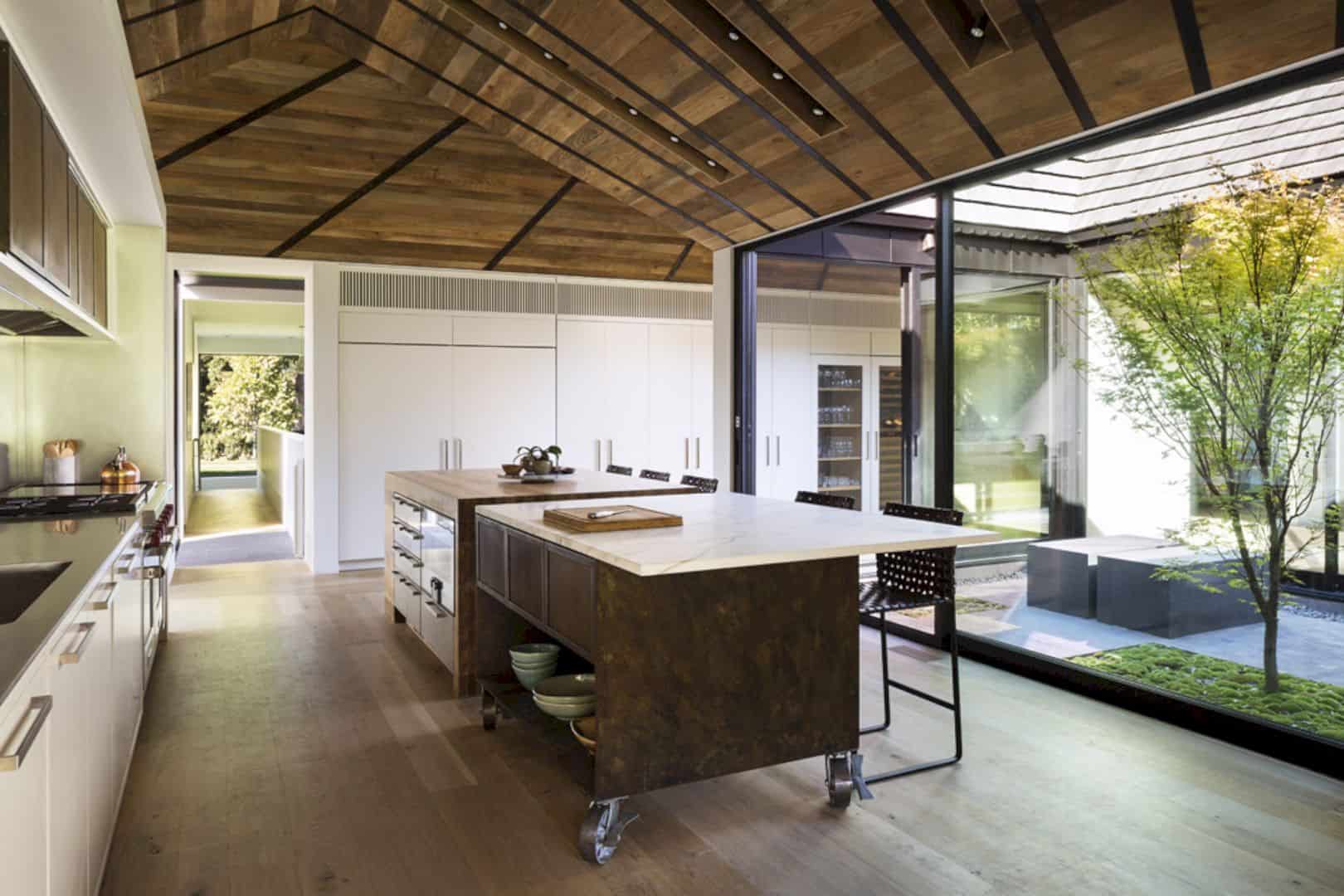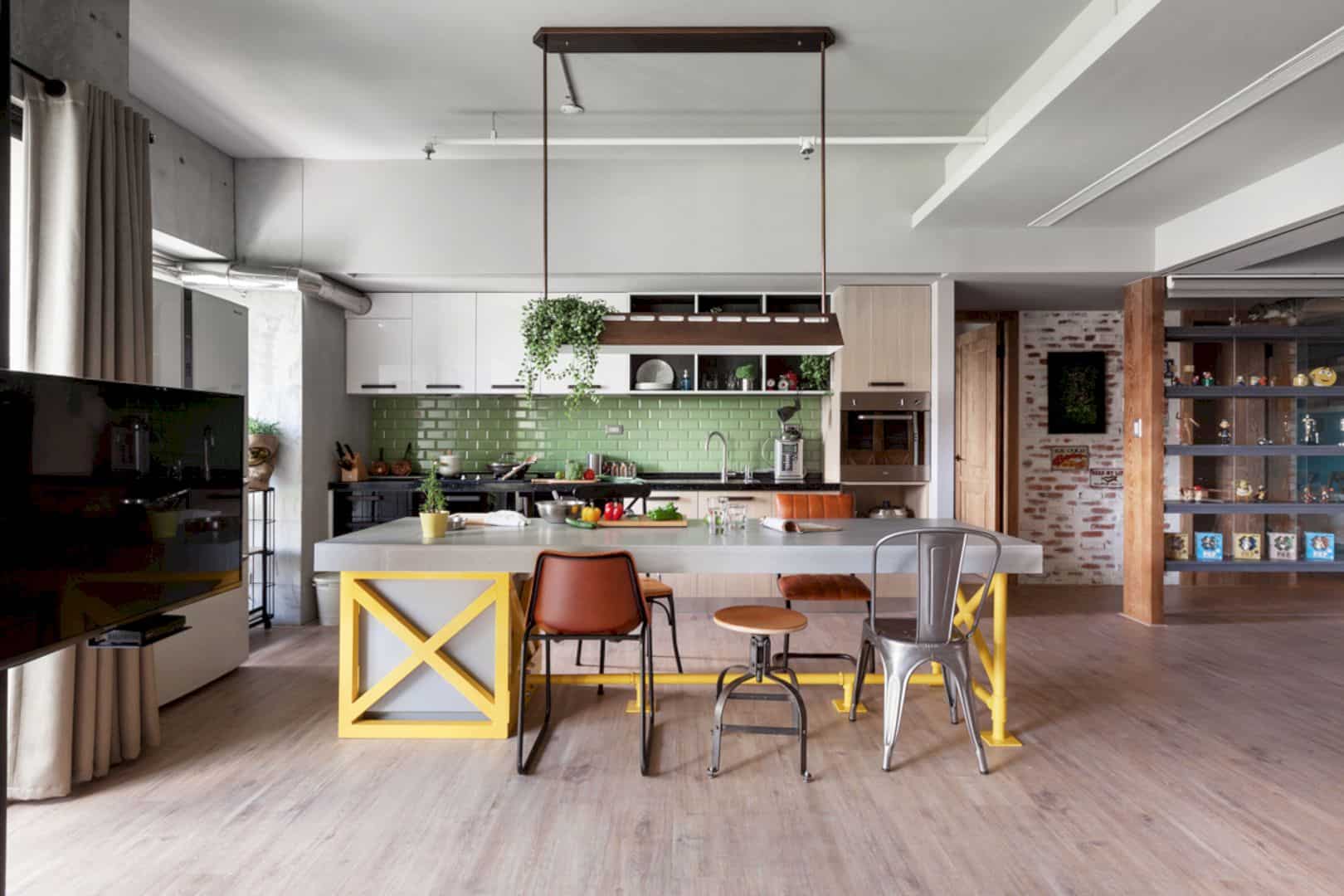Completed in 2020 by Archimontage Design Fields Sophisticated, Pakkret House is a two-story house located in Pak Kret, Nonthaburi, Thailand. The highlight of this house is its gigantic wall that is covered by brownish-orange terracotta tiles.
Structure
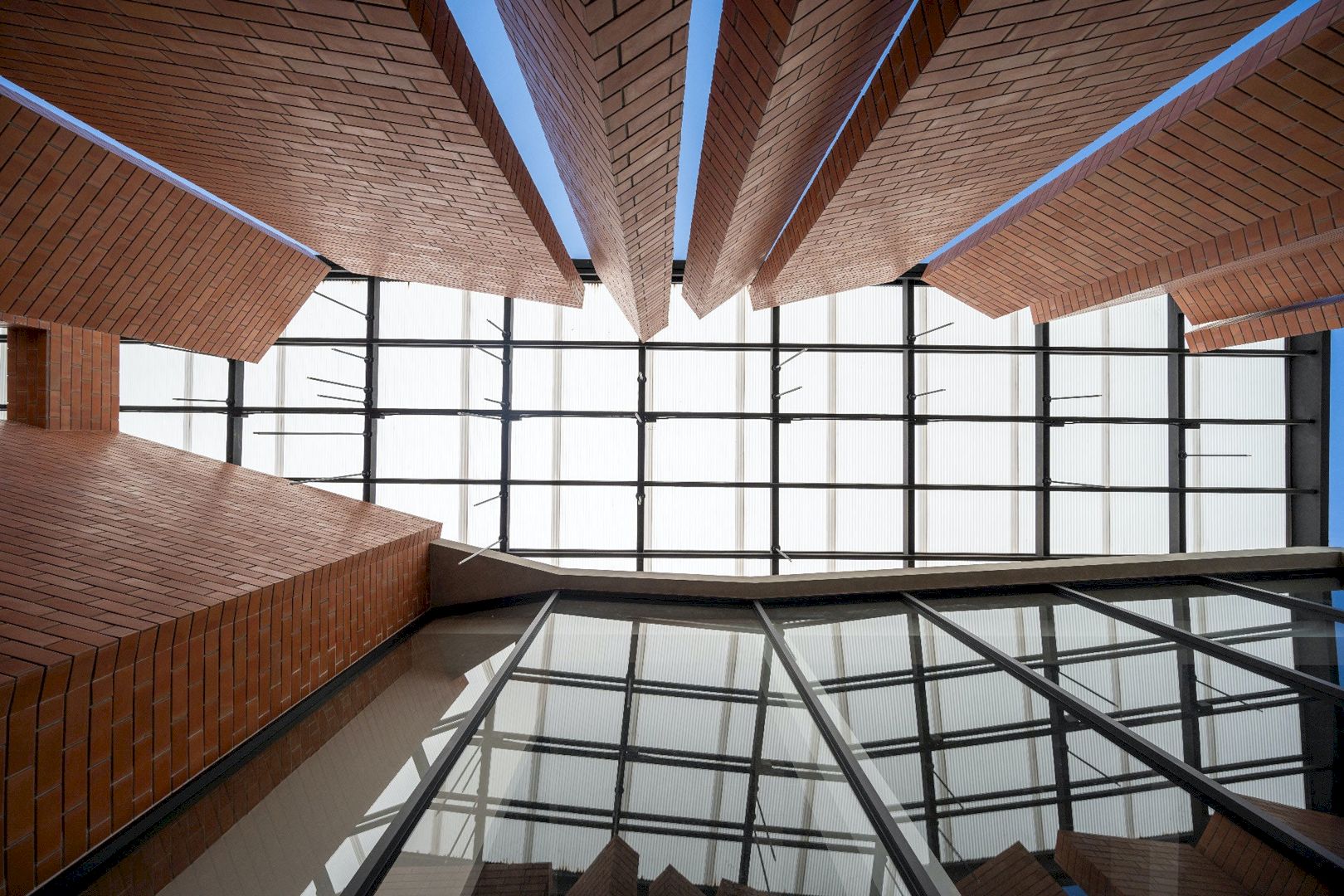
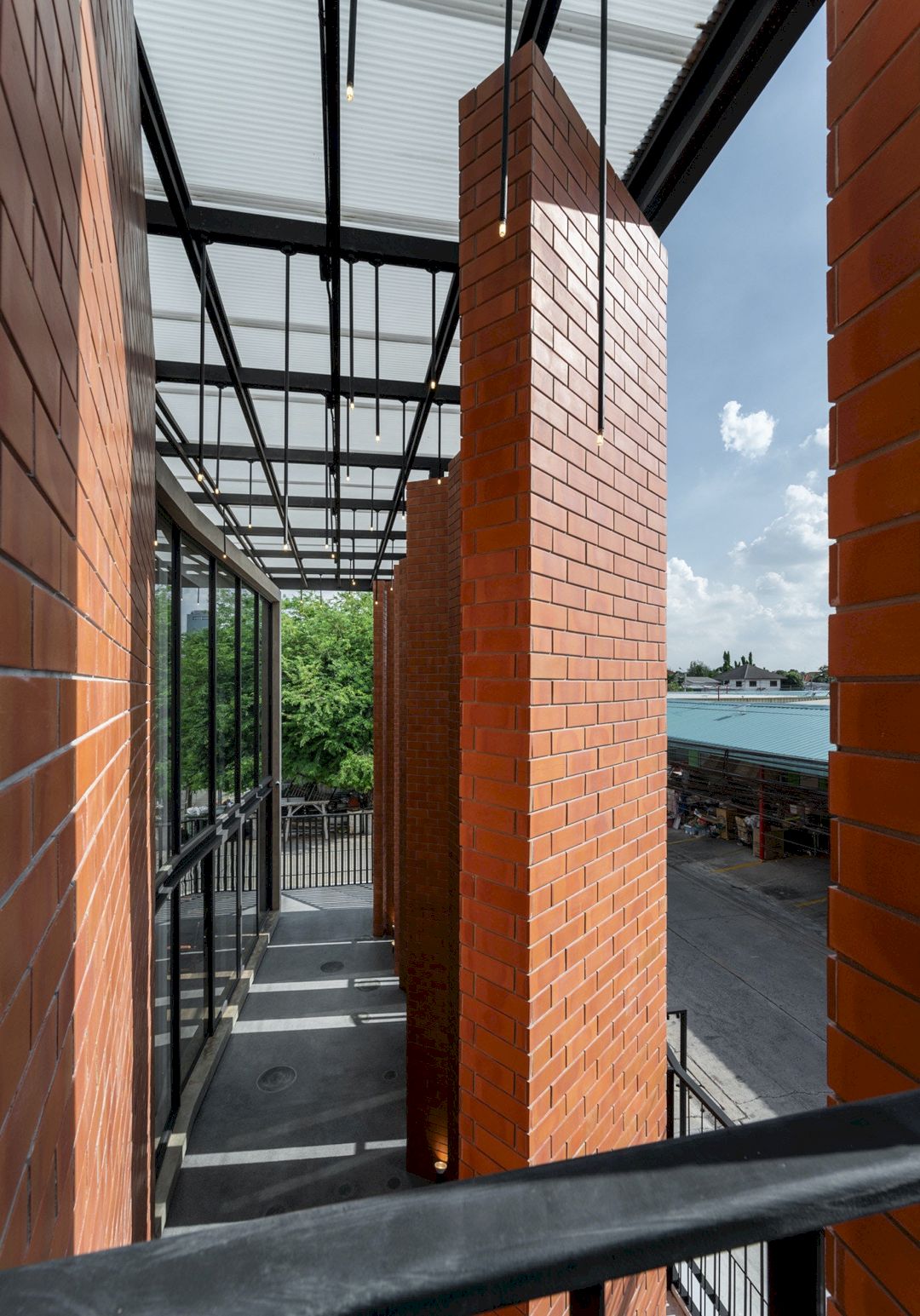
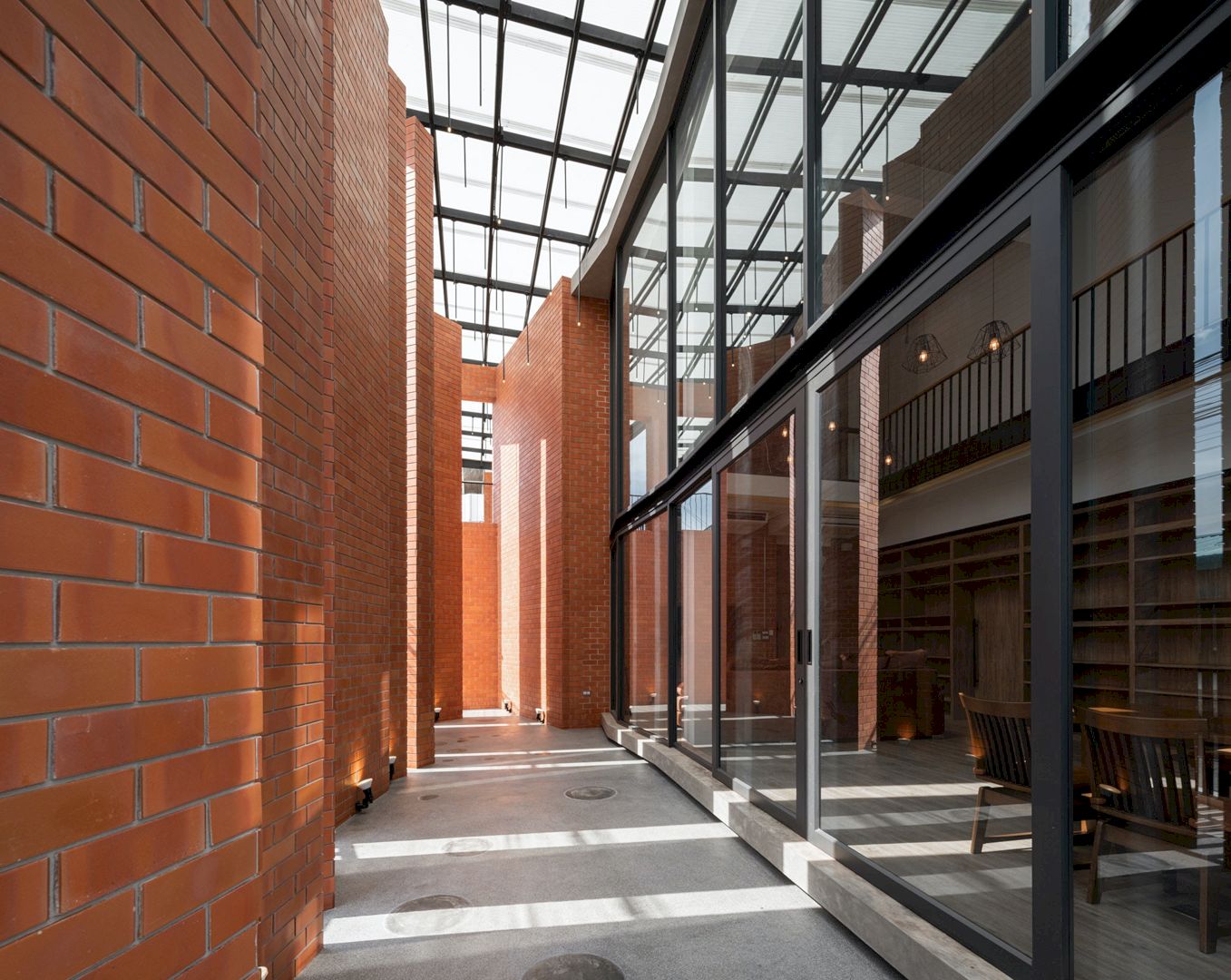
At the front-facing west, the gigantic wall is divided into several strips. This wall is various in sizes and thickness levels, overlapping and parting from different directions and angles as well.
The wall is used to support the translucent roofing panel where there are a lot of small lights. These are decorative elements of the house located in the front area that can shade the house from direct sunlight and also create an interplay between the light after dark and natural sunlight.
Rooms
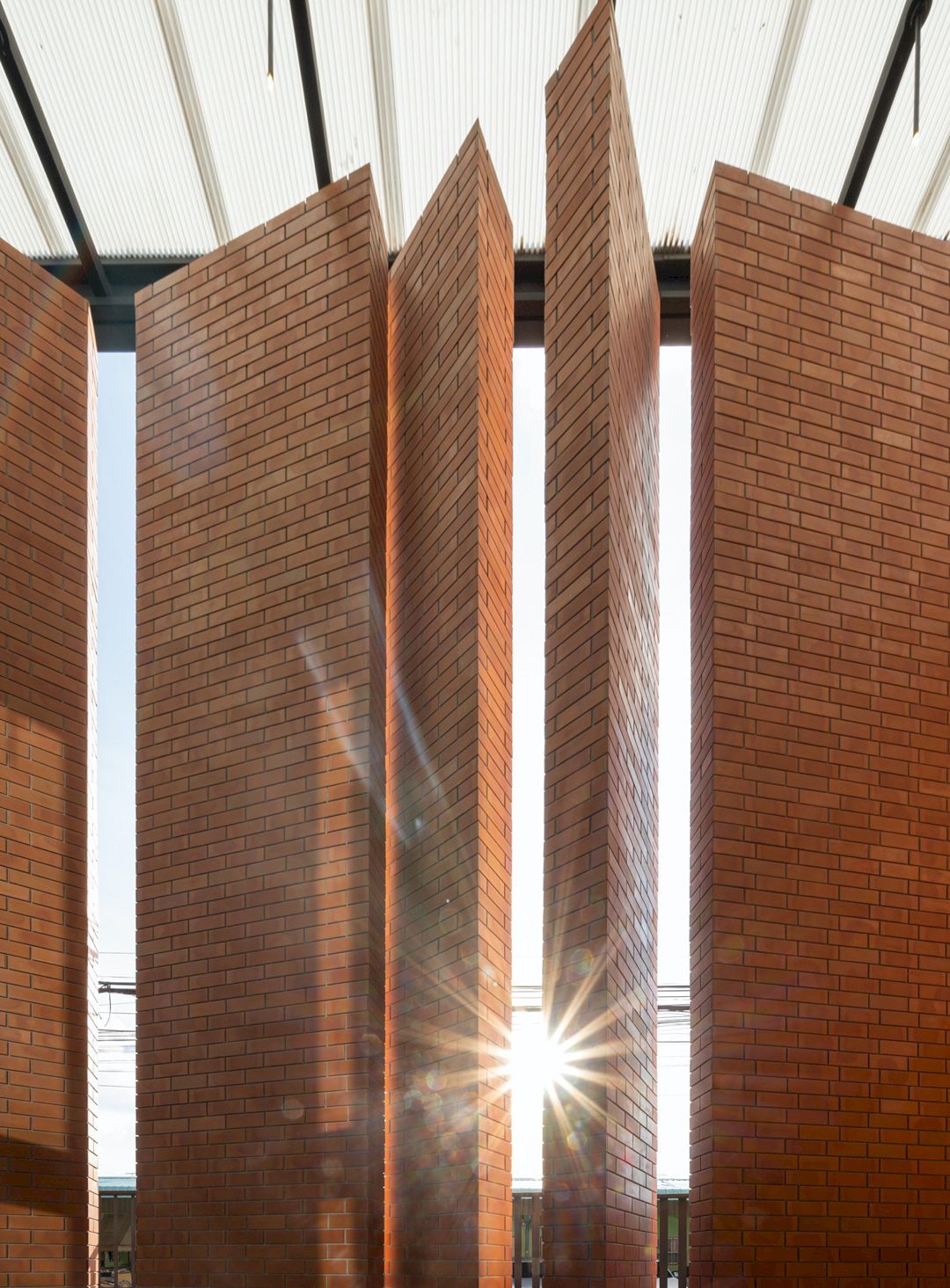
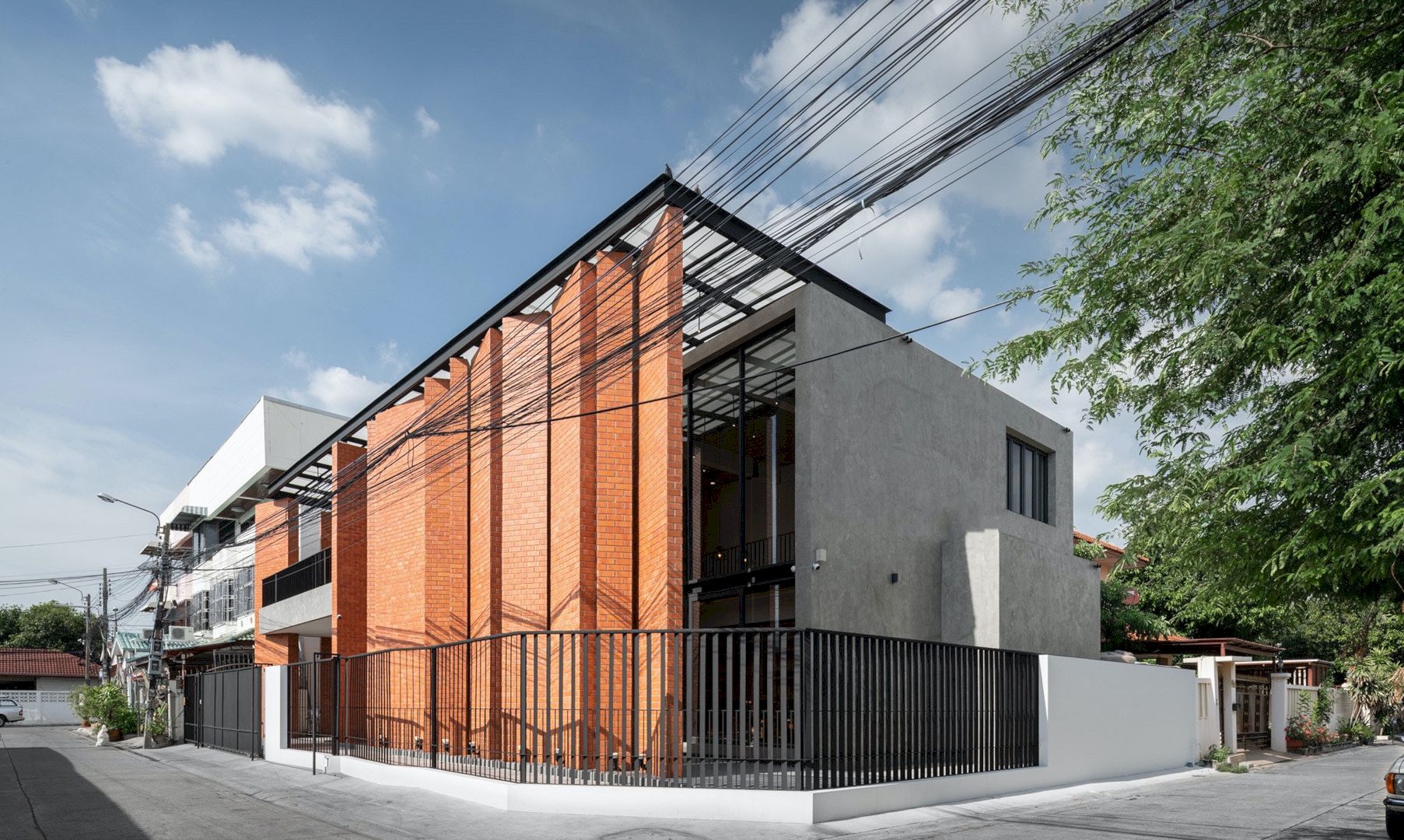
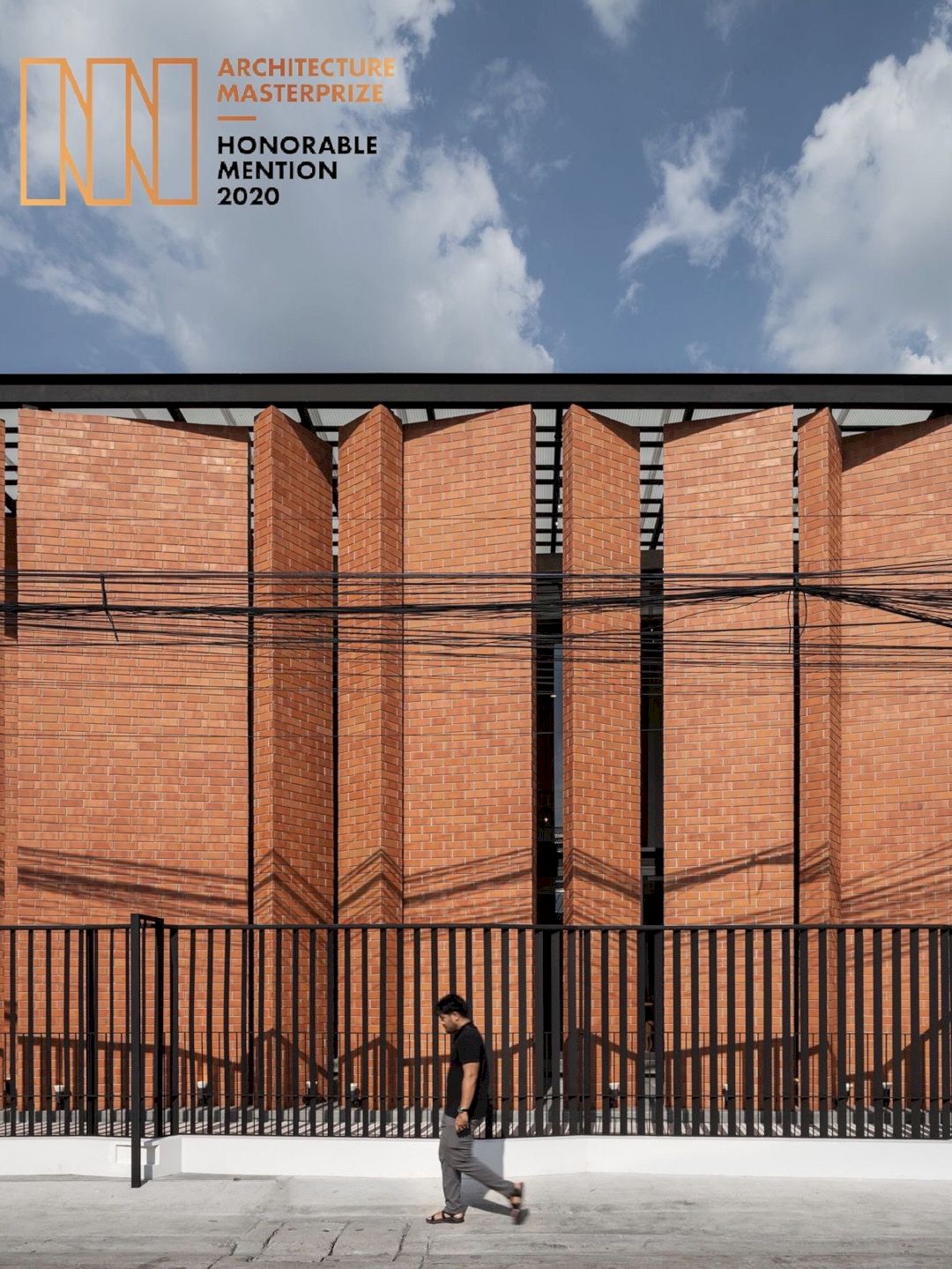
It is a new house with four bedrooms located on the upper and ground floor. A dining room, living room, and pantry on the ground floor are underneath a high ceiling while the kitchen can be found in the back area with storage, a washing area, and a laundry.
There is also a parking space for two cars, arranged under a large front balcony of the house.
Details
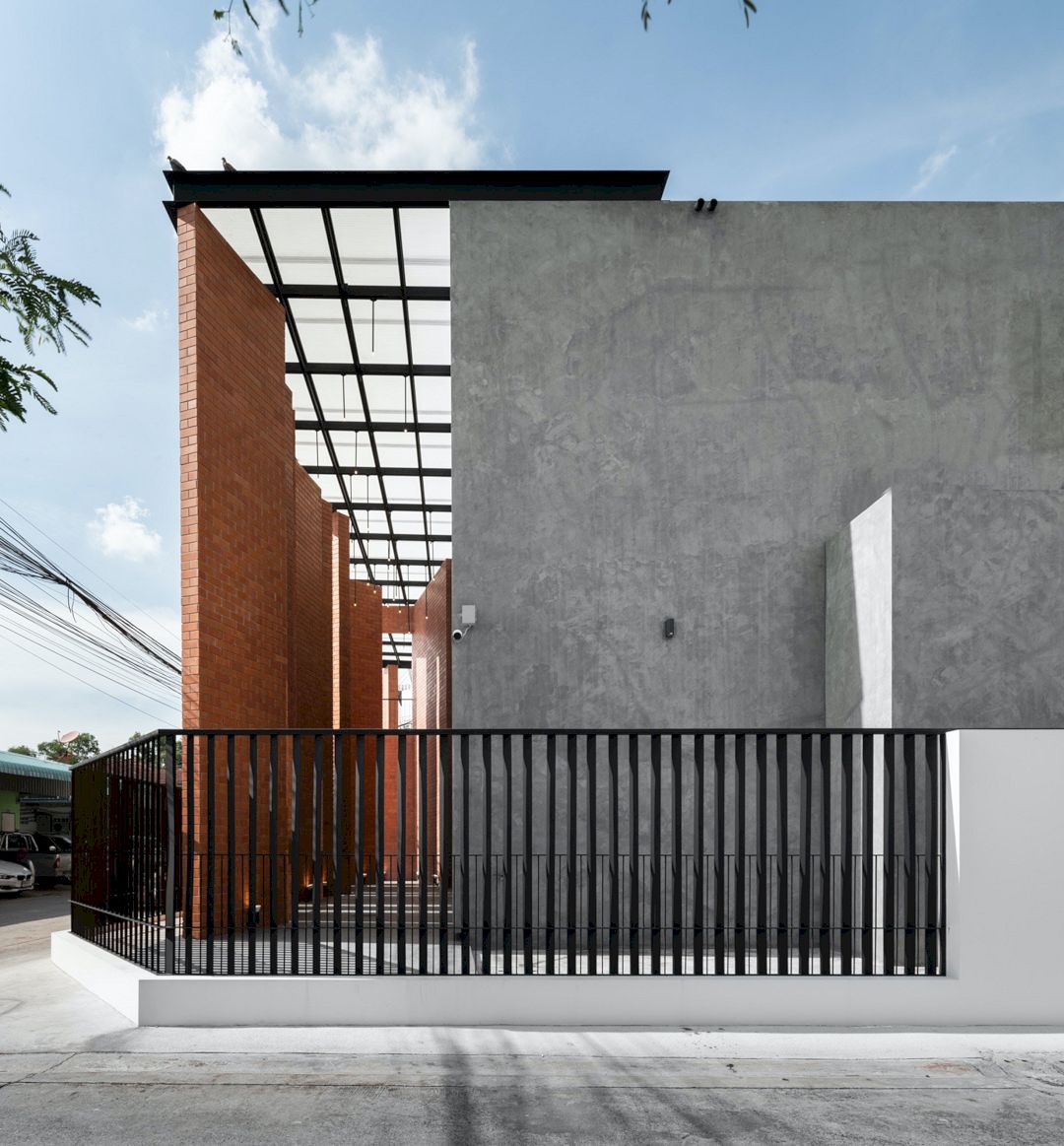
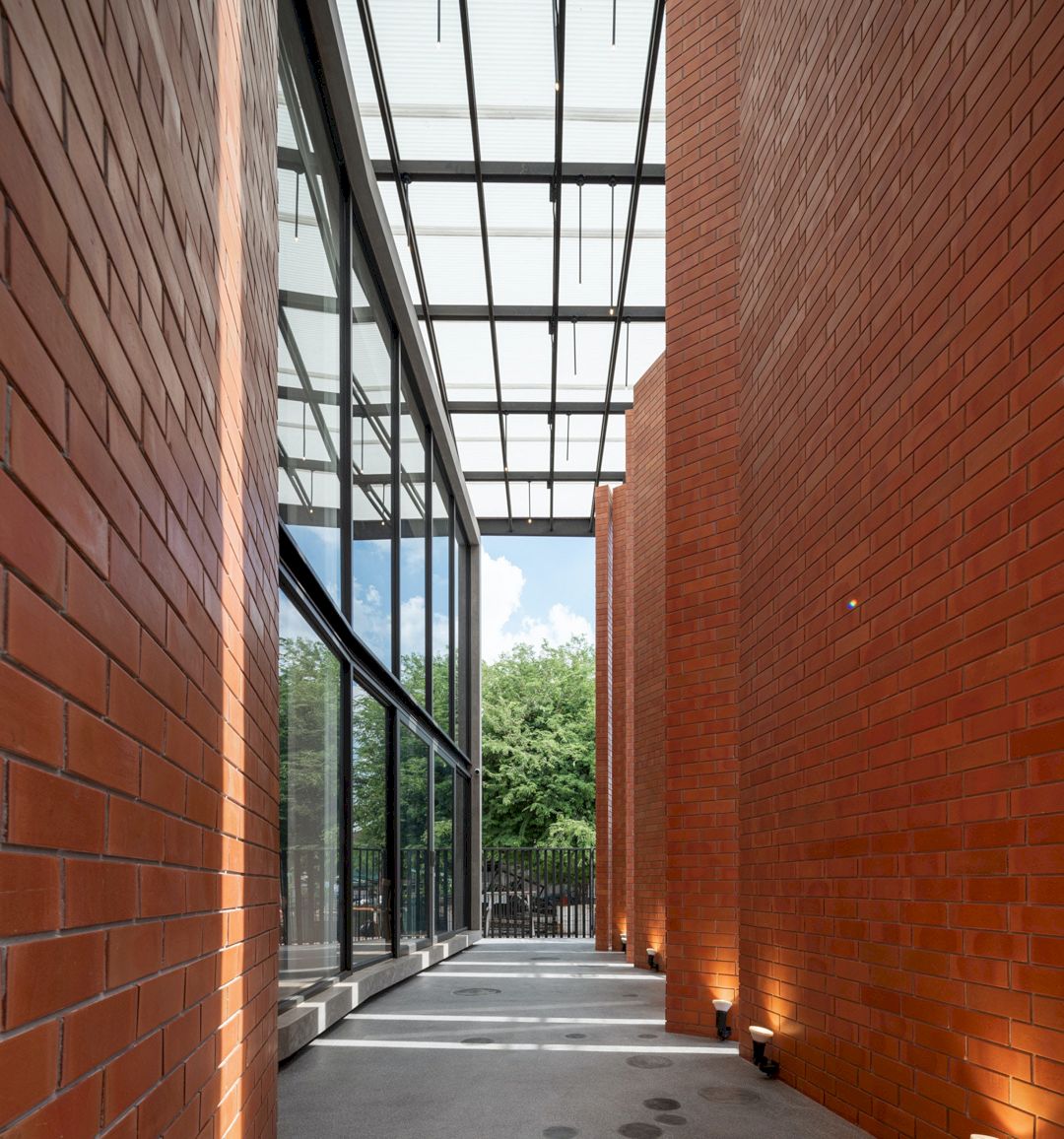
The main entrance and the house are placed parallel to the land’s length, facing west. The house also gets a lot of sunlight during the day so a gigantic wall shading is built to cover the entire house’s width from the direct sunlight.
All strips on the wall of the house overlap each other, allowing the sunlight to shine through from outside. The living area of the house becomes a place where the direct sunlight creates different motifs and patterns on the ground and floor.
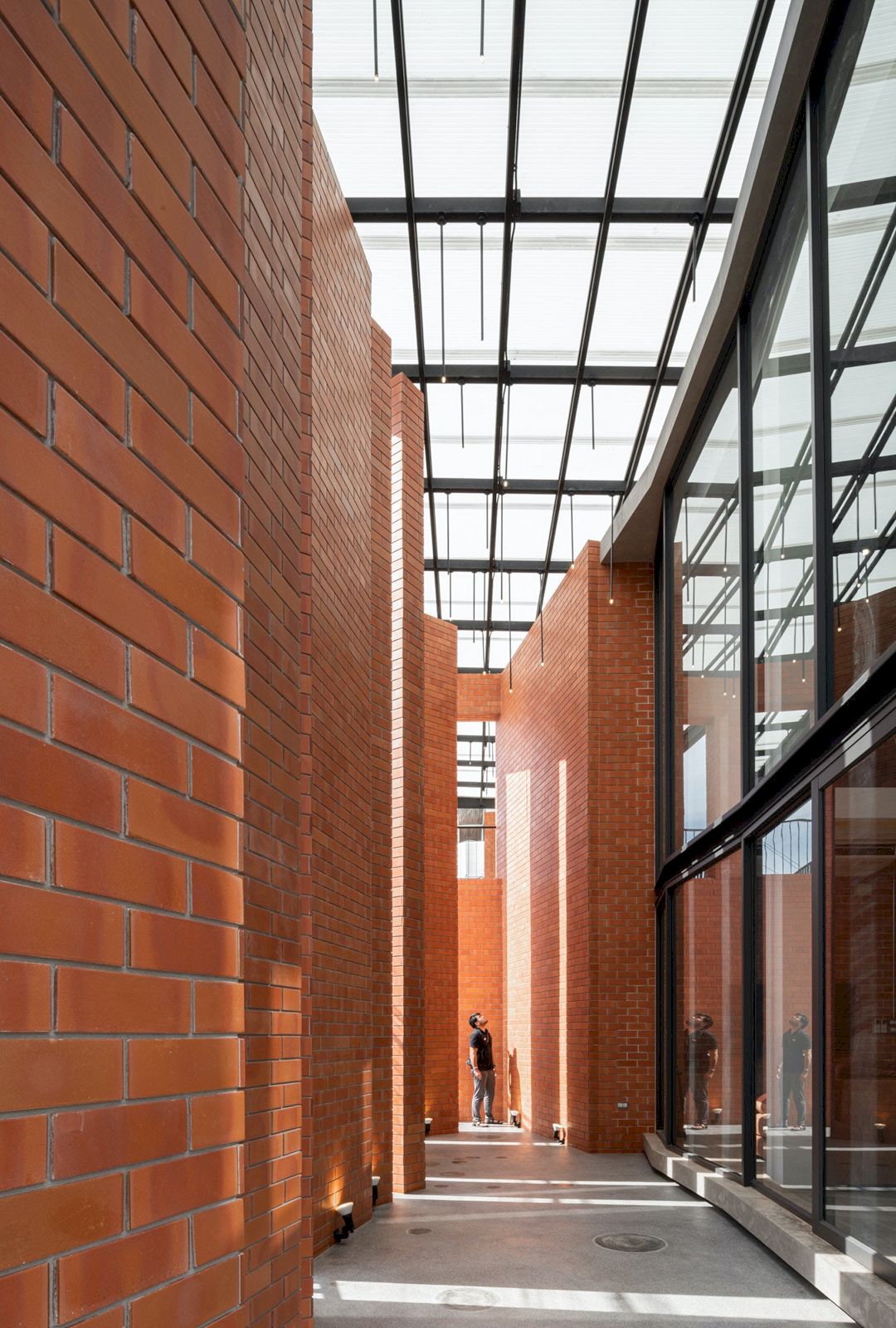
A sense of raw materials can embrace the house’s features. The terracotta tiles cover the shading facade of the house while a raw concrete surface can be seen easily all over the place.
A gravel aggregate area of the house responds to the metal and wooden beams and the lights hanging above, enhancing the house’s sensibility to its peak and arousing people’s admiration who live in the neighborhood.
Pakkret House Gallery
Photographer: DOF Sky | Ground
Discover more from Futurist Architecture
Subscribe to get the latest posts sent to your email.

