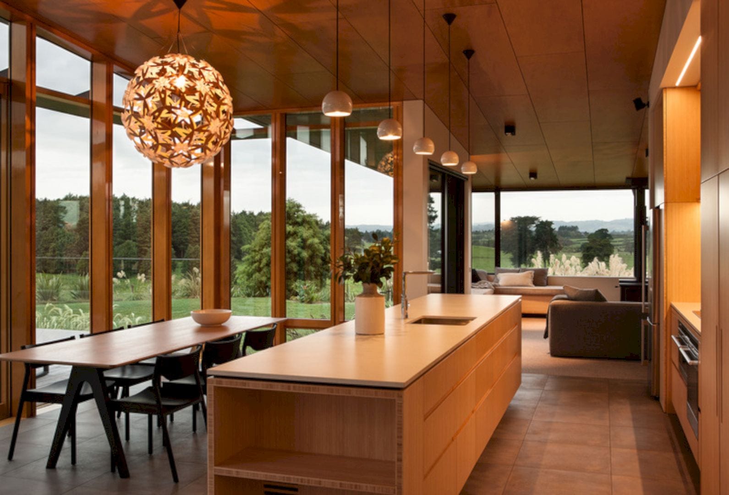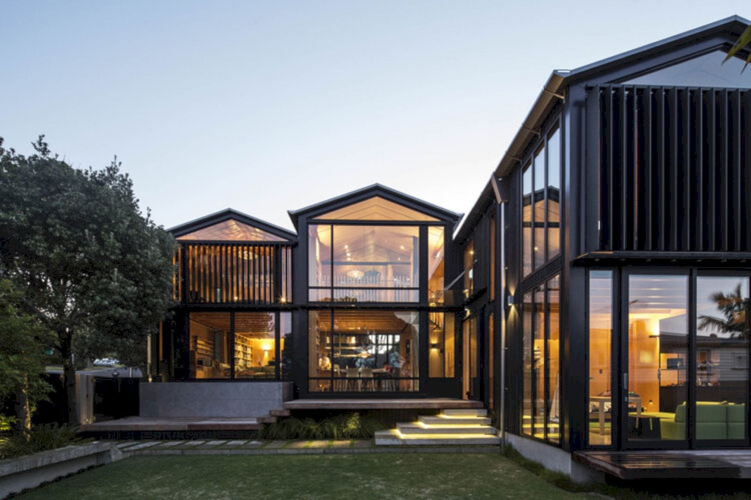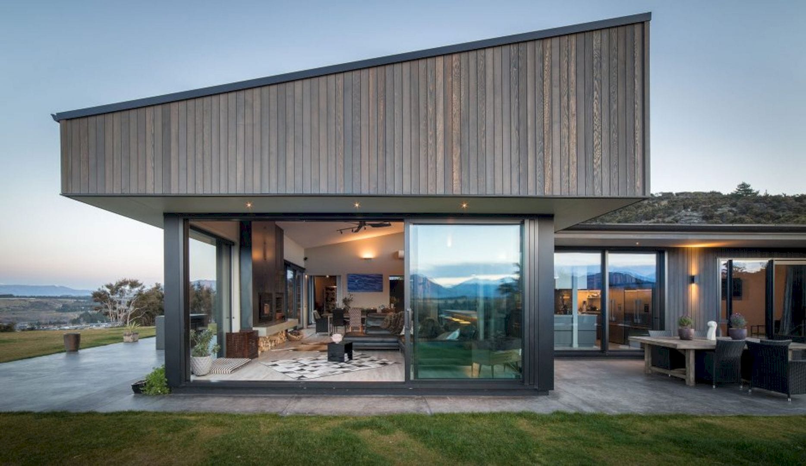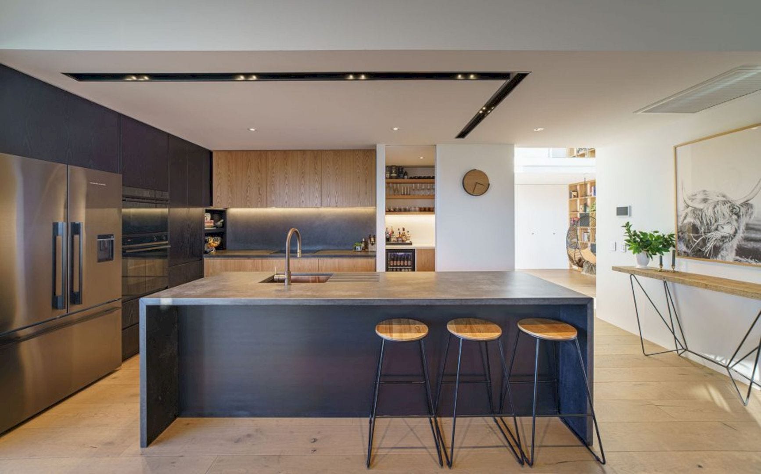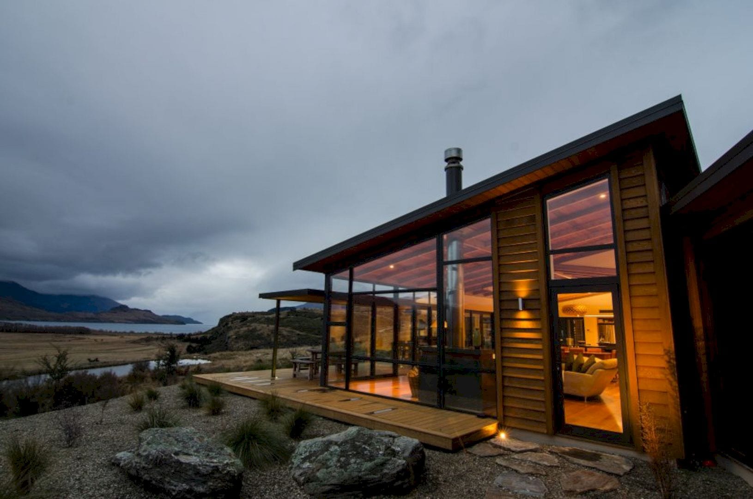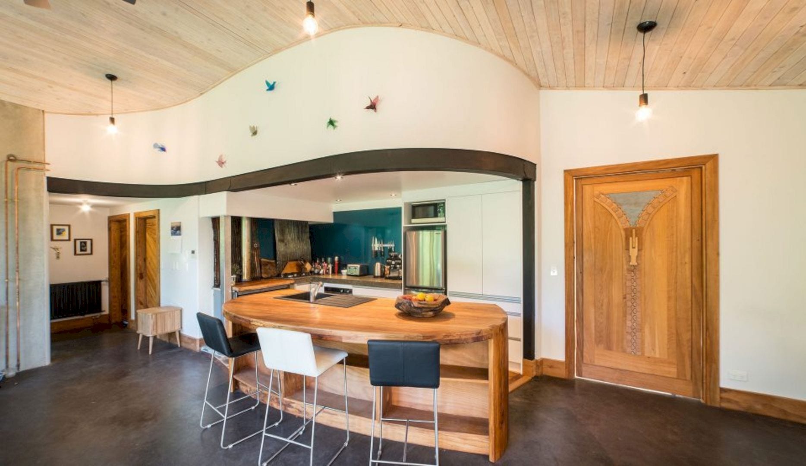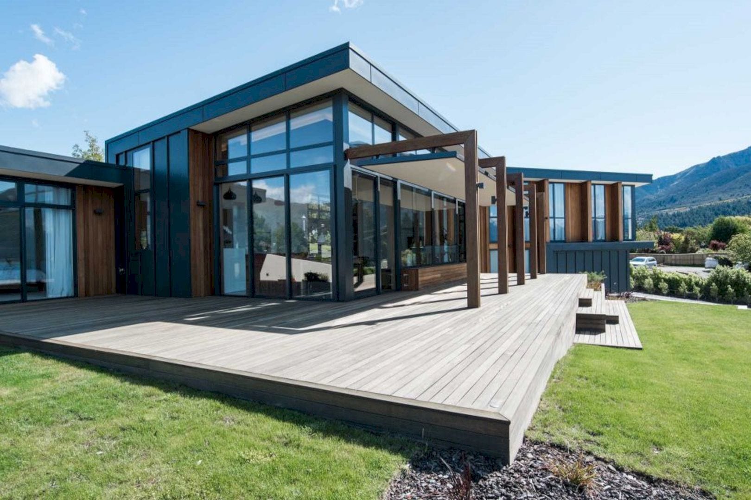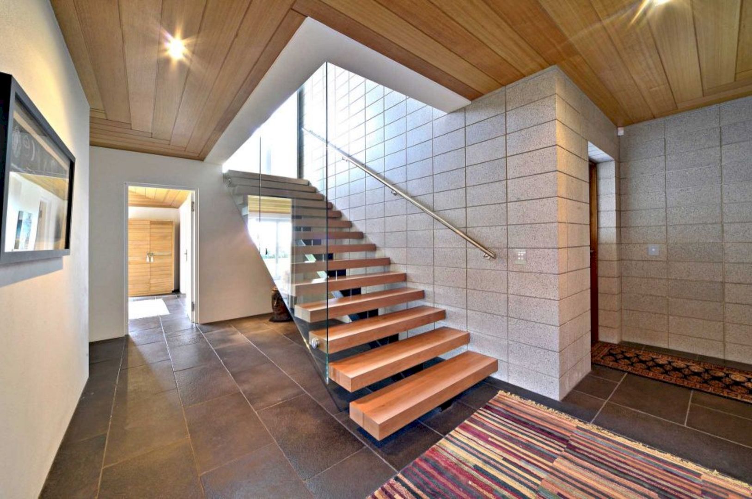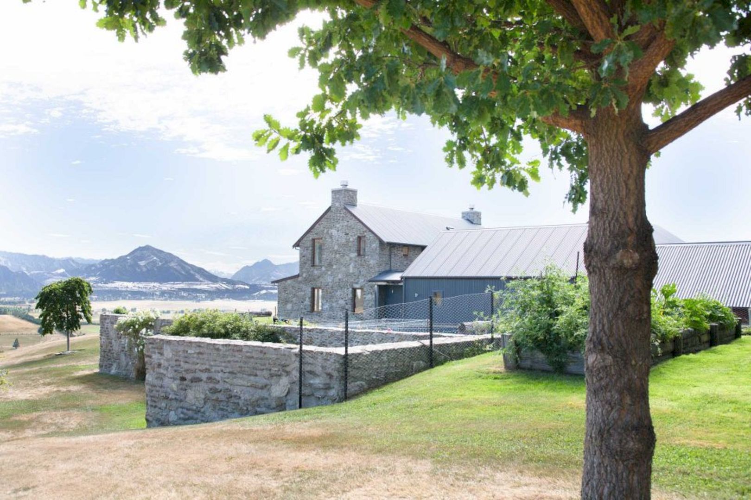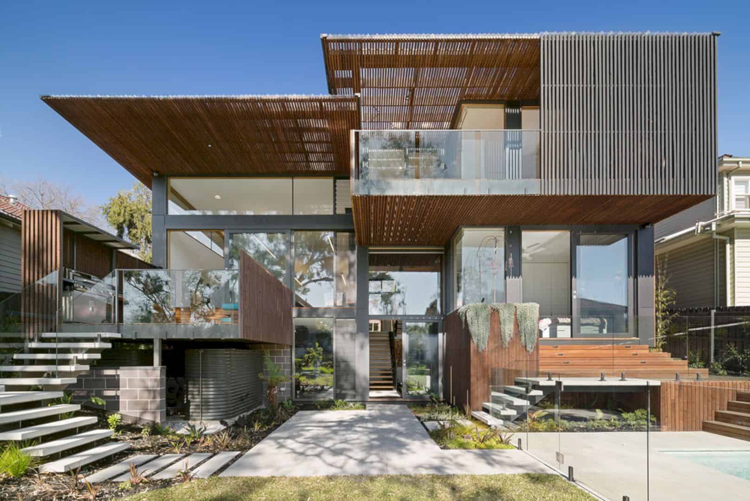Te Hihi: A Modern House with A Re-Worked Traditional Weatherboard and A Unique Roof
As the winner of the NZIA Local Award in 2016, Te Hihi is a modern house that sits on a beautiful landscape. Designed by Strachan Group Architects, this house has a traditional weatherboard that has been re-worked to respond to the house’s elongated form. The roof is an all-encompassing wedge form that responds to the tapering landform of the site.
