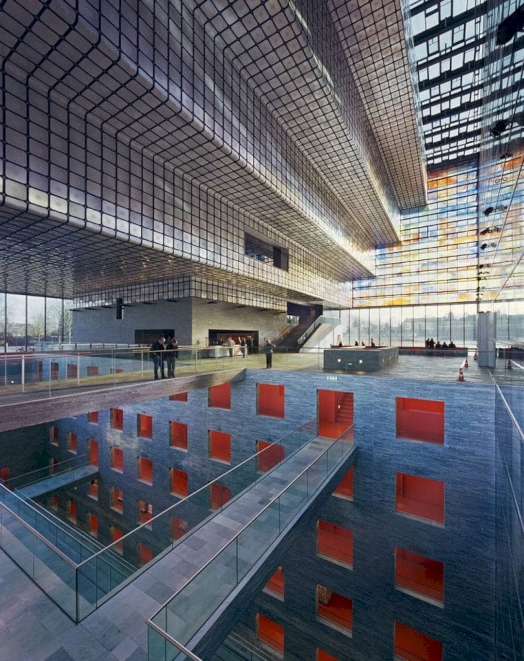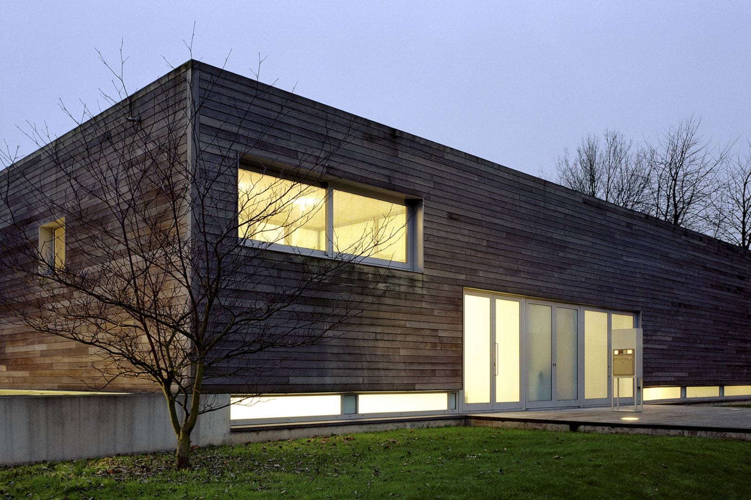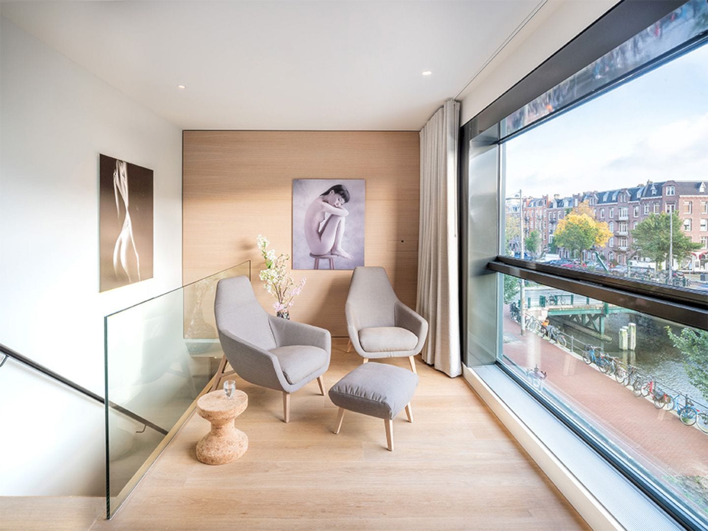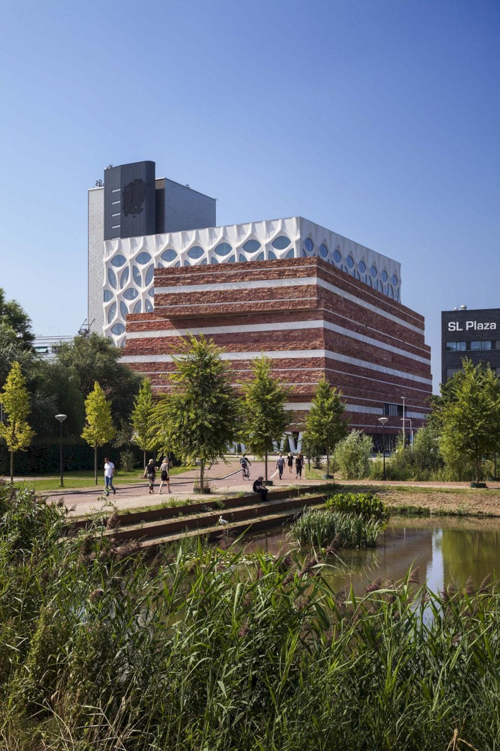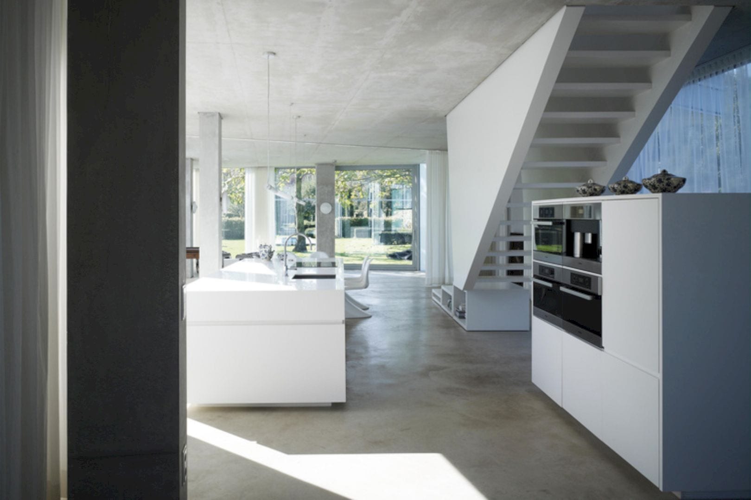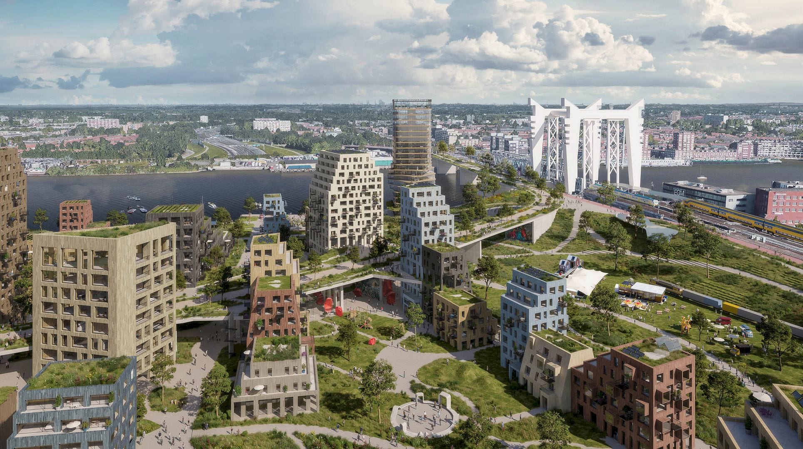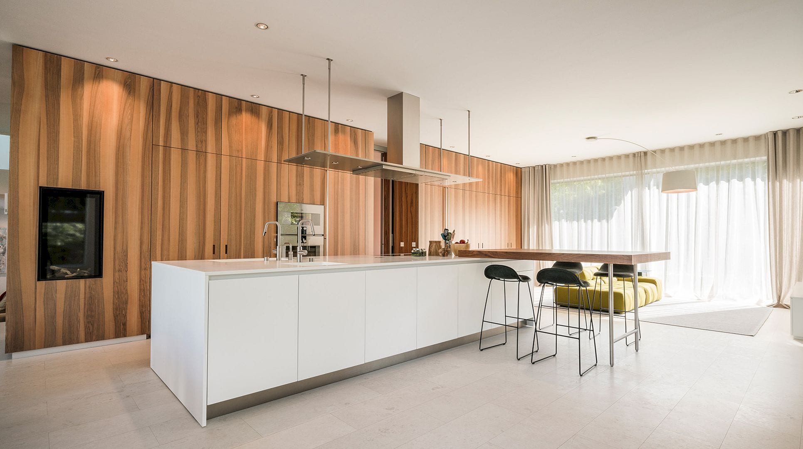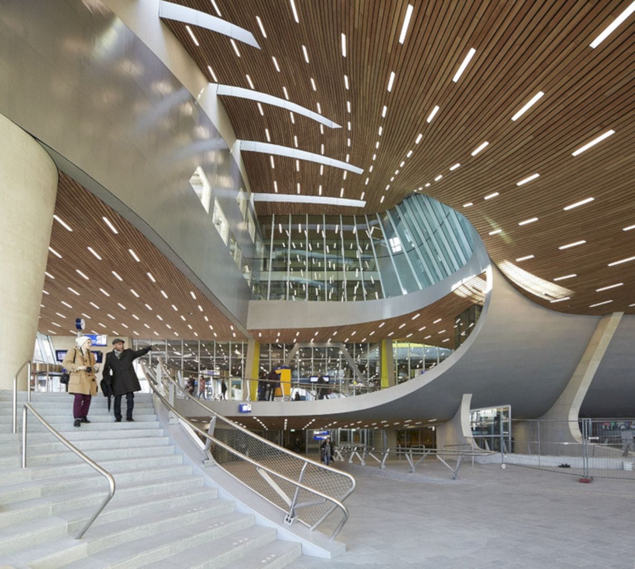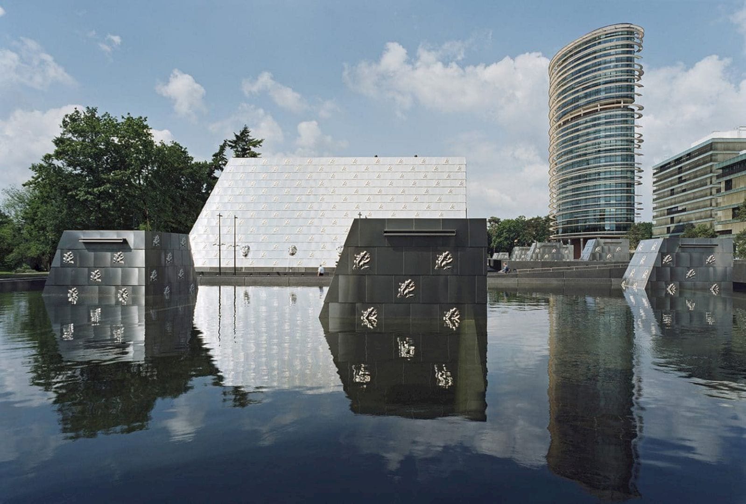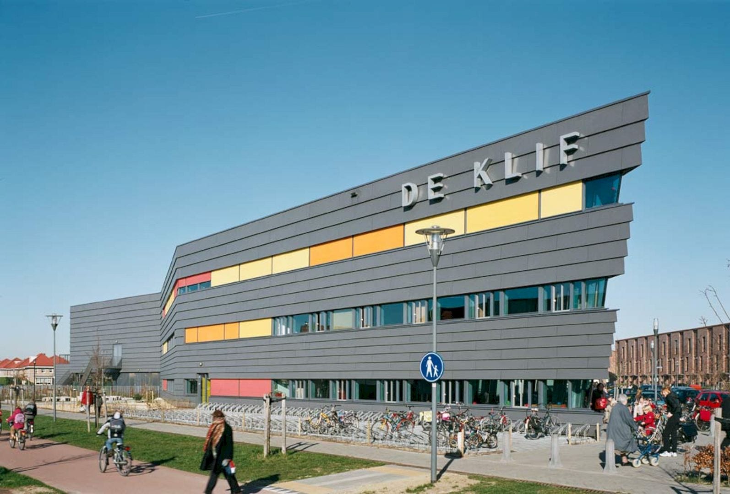Institute for Sound and Vision: A Large Euclidian Cube with A Colorful Facade
The program of this 2006 project is offices, a museum, parking garage, archives, and also an audiovisual library in a 45.000 m2 building. Institute for Sound and Vision is designed by Neutelings Riedijk Architects as a large Euclidian cube. Half of the building is buried in the ground in Hilversum, Netherlands. The main highlight of this building is its colorful facade.
