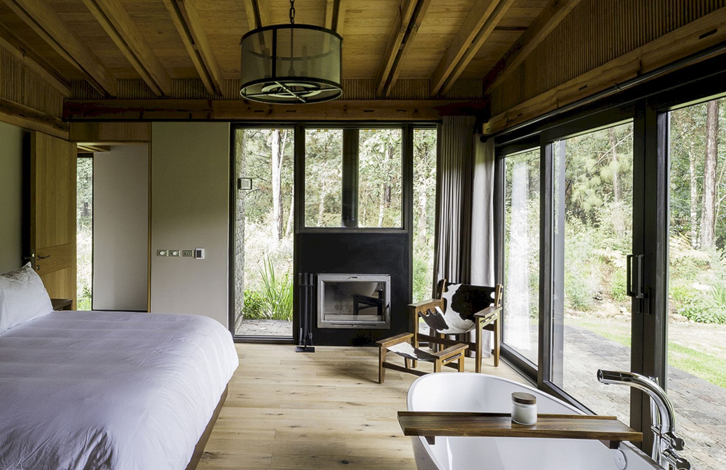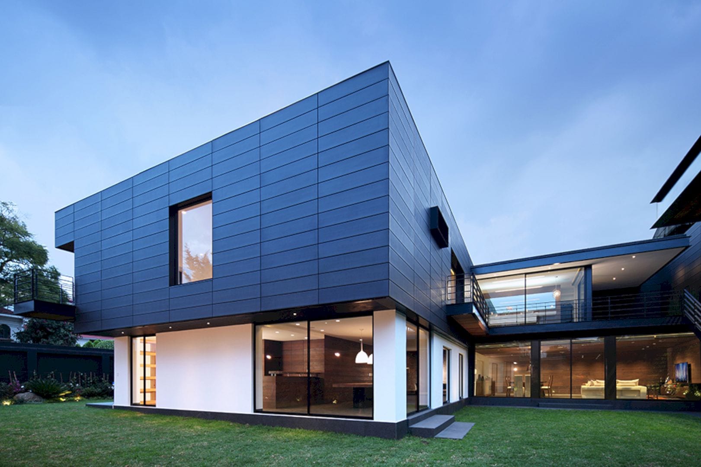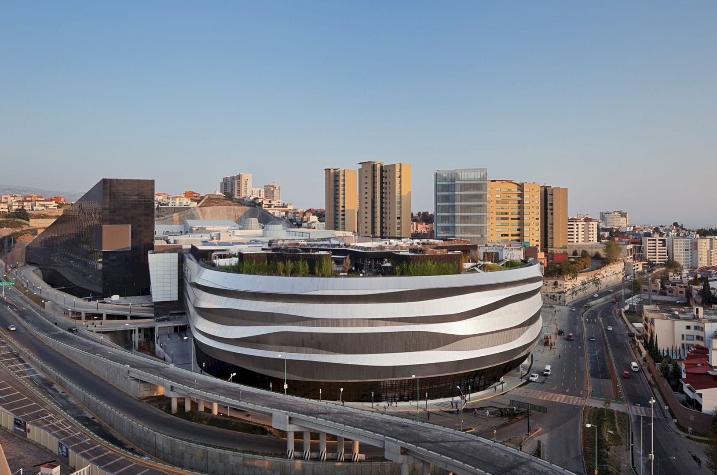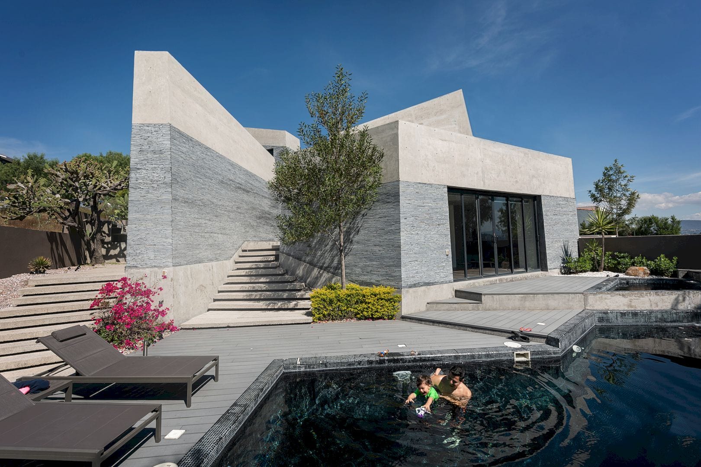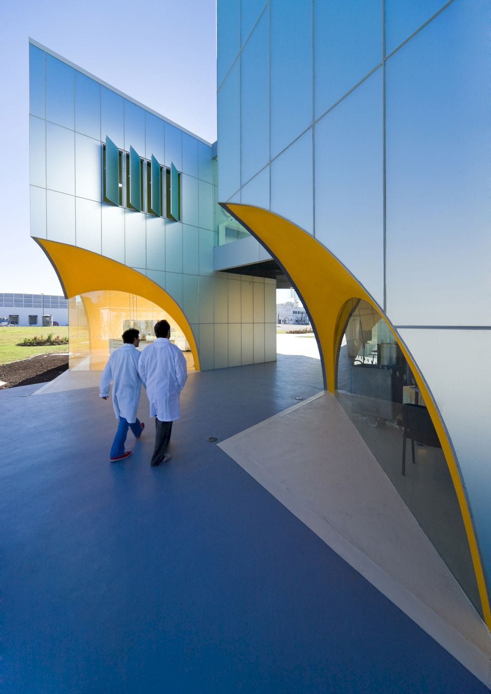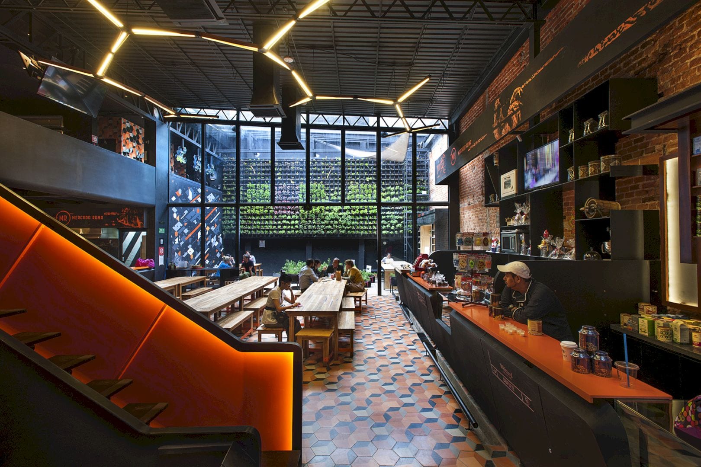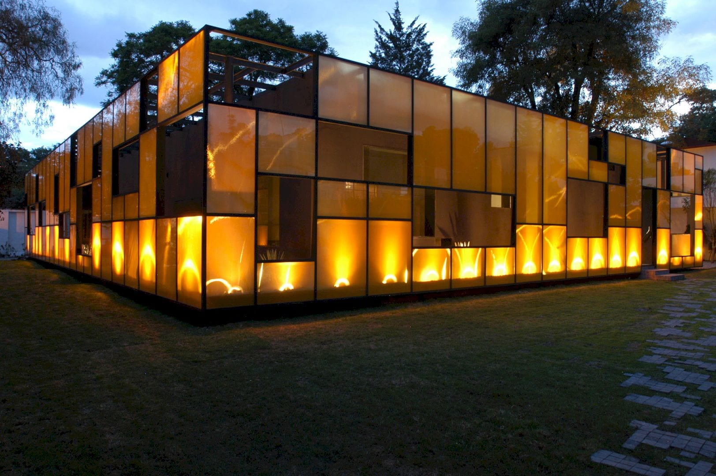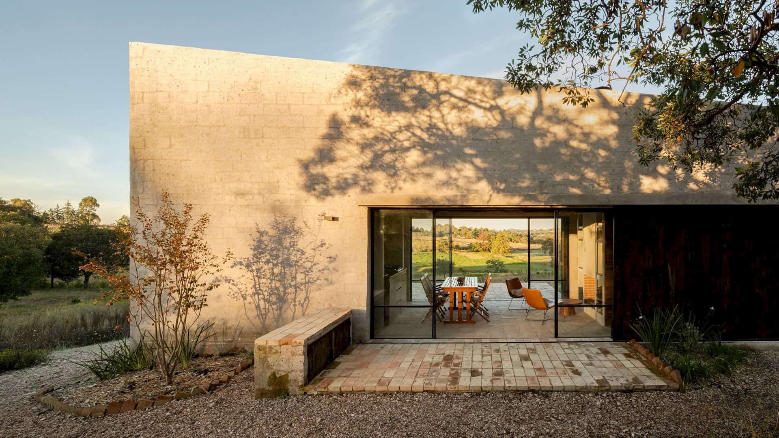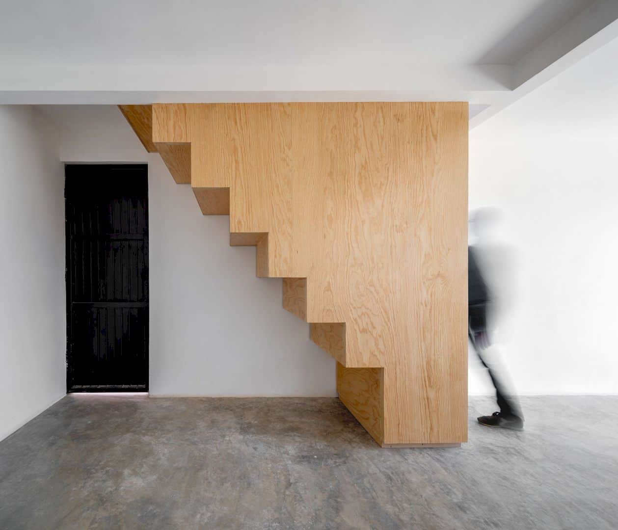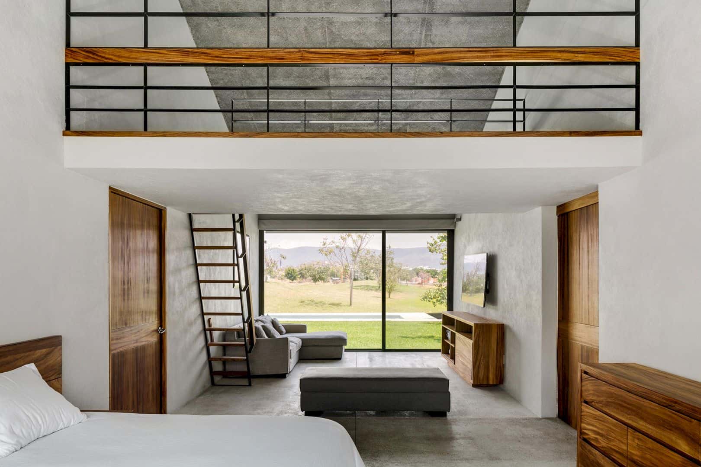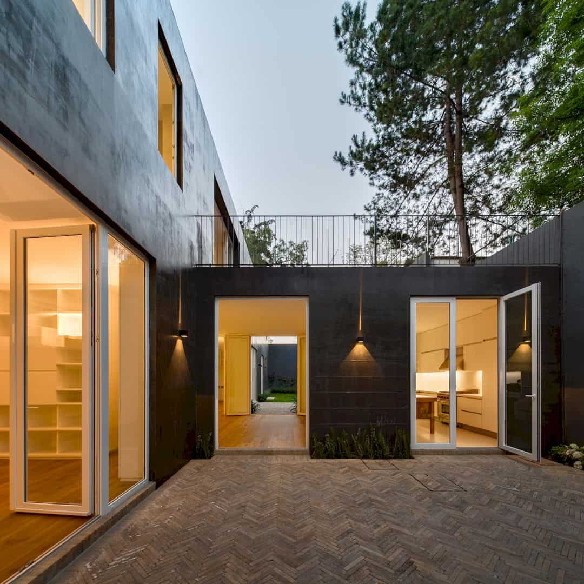Recreation House: An Awesome House with A Central Scheme and Four Volumes
In collaboration with Fernanda Canales, Viga Arquitectos has been completed a residential project in 2017. Recreation House is 1200 m2 in size and located in Edo Mex, Mexico. This awesome house is designed based on a central scheme and divided into four volumes.
