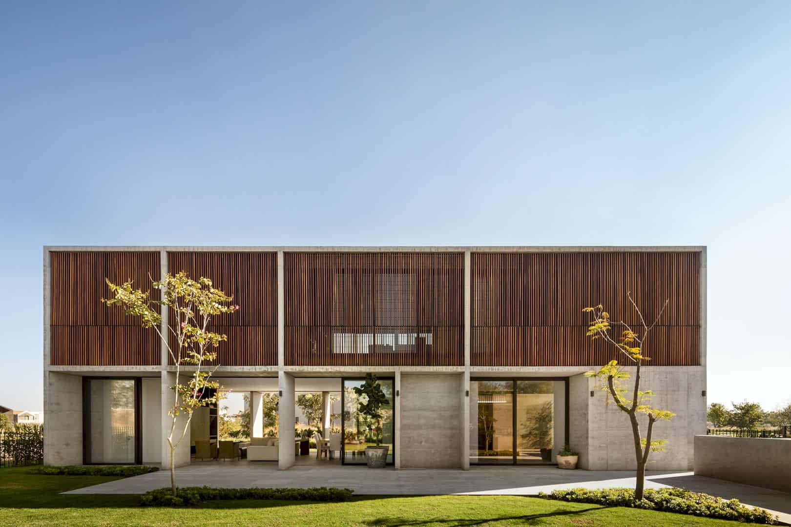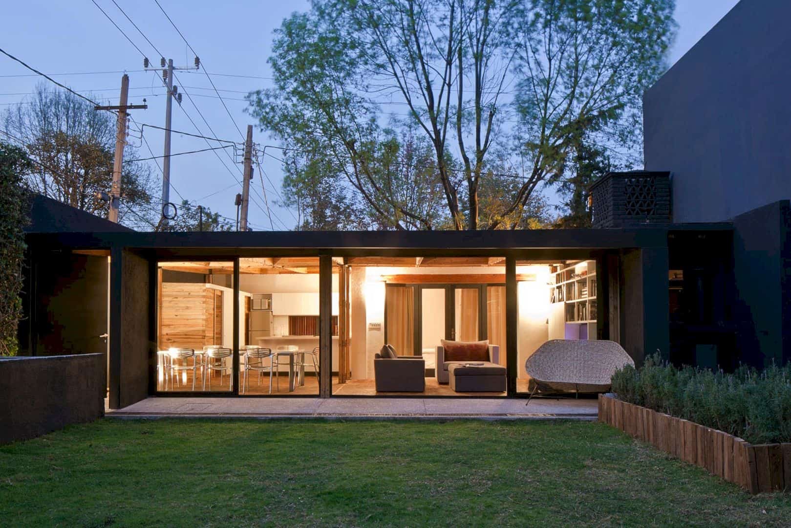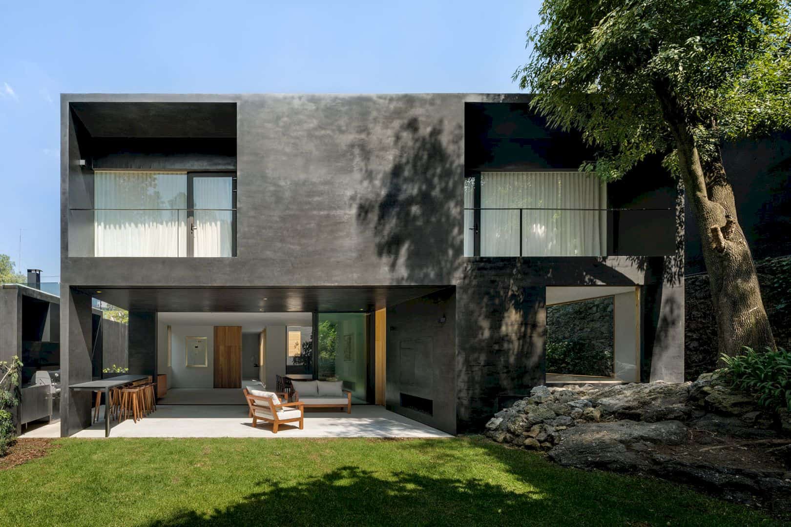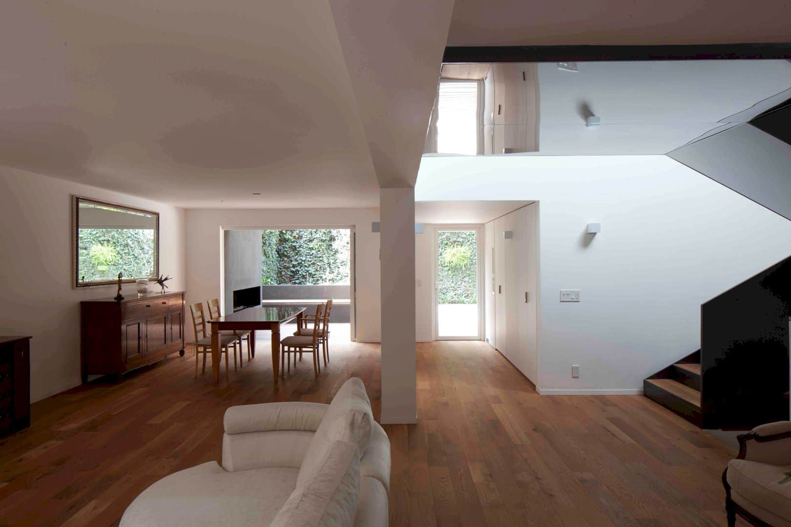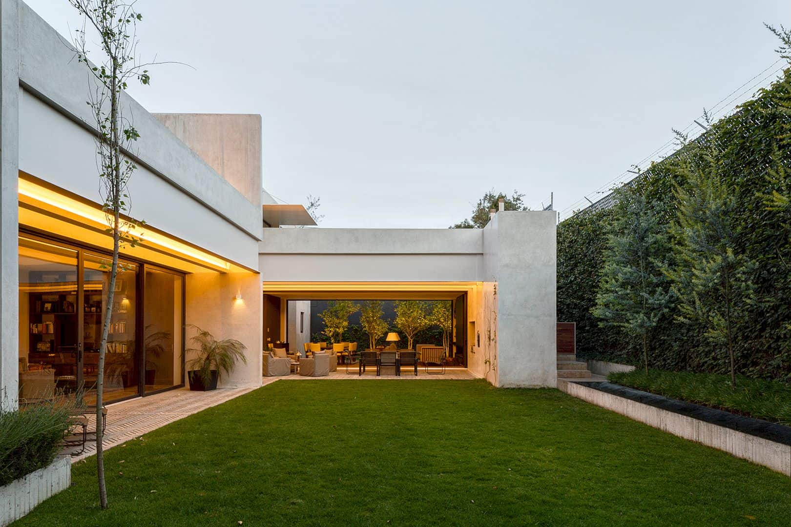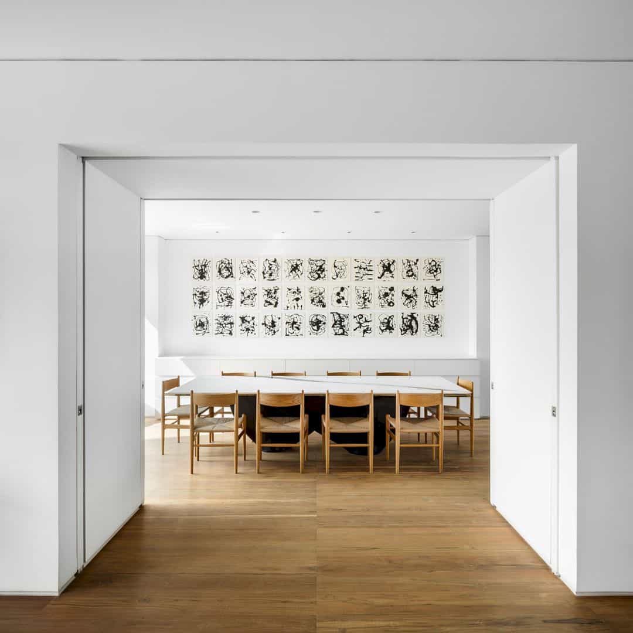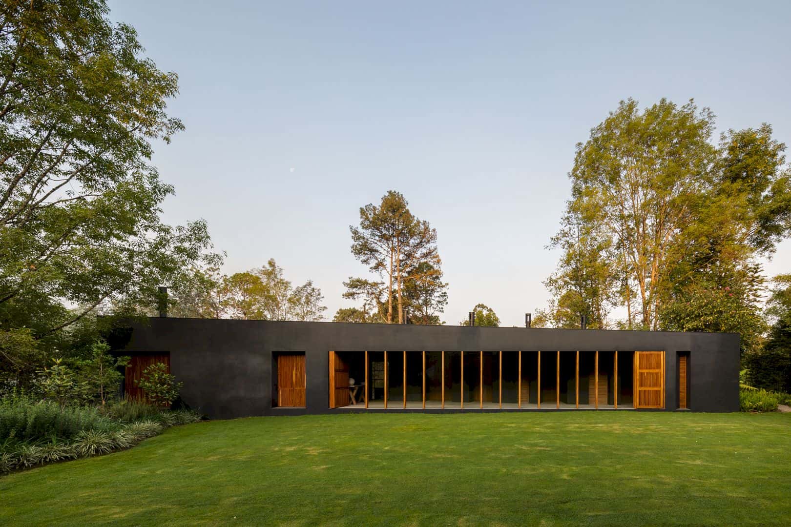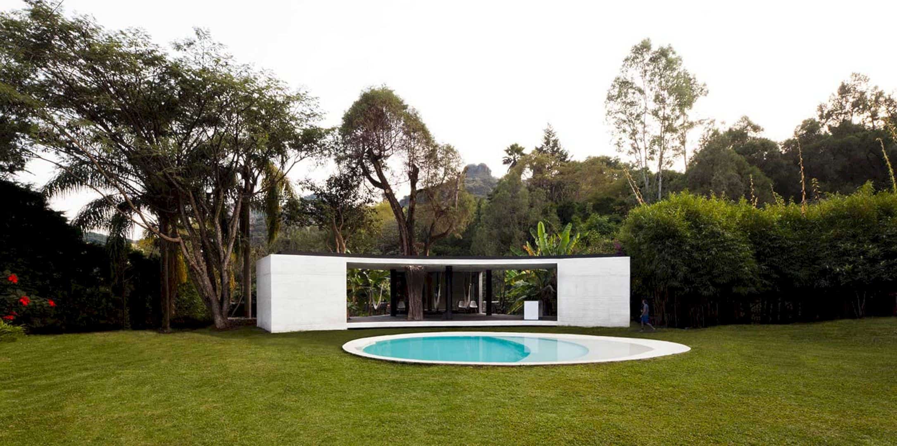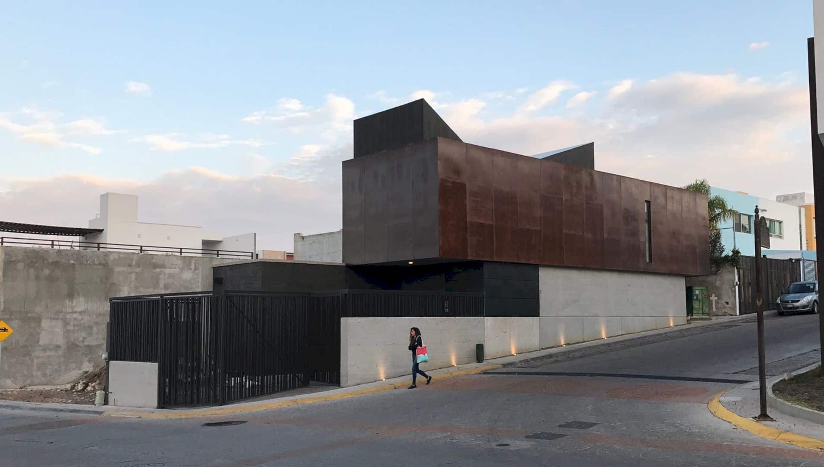Campanario: A Family Residence with A Concrete Structure and Wooden Skins
Completed in 2019, Campanario is a 2019 project designed by Pérez Palacios Arquitectos Asociados. It is a 340m2 family residence located in a housing development in the city of Querétaro, México. The entire main facade of the house is covered by wooden skins which are in contrast with the concrete structure.
