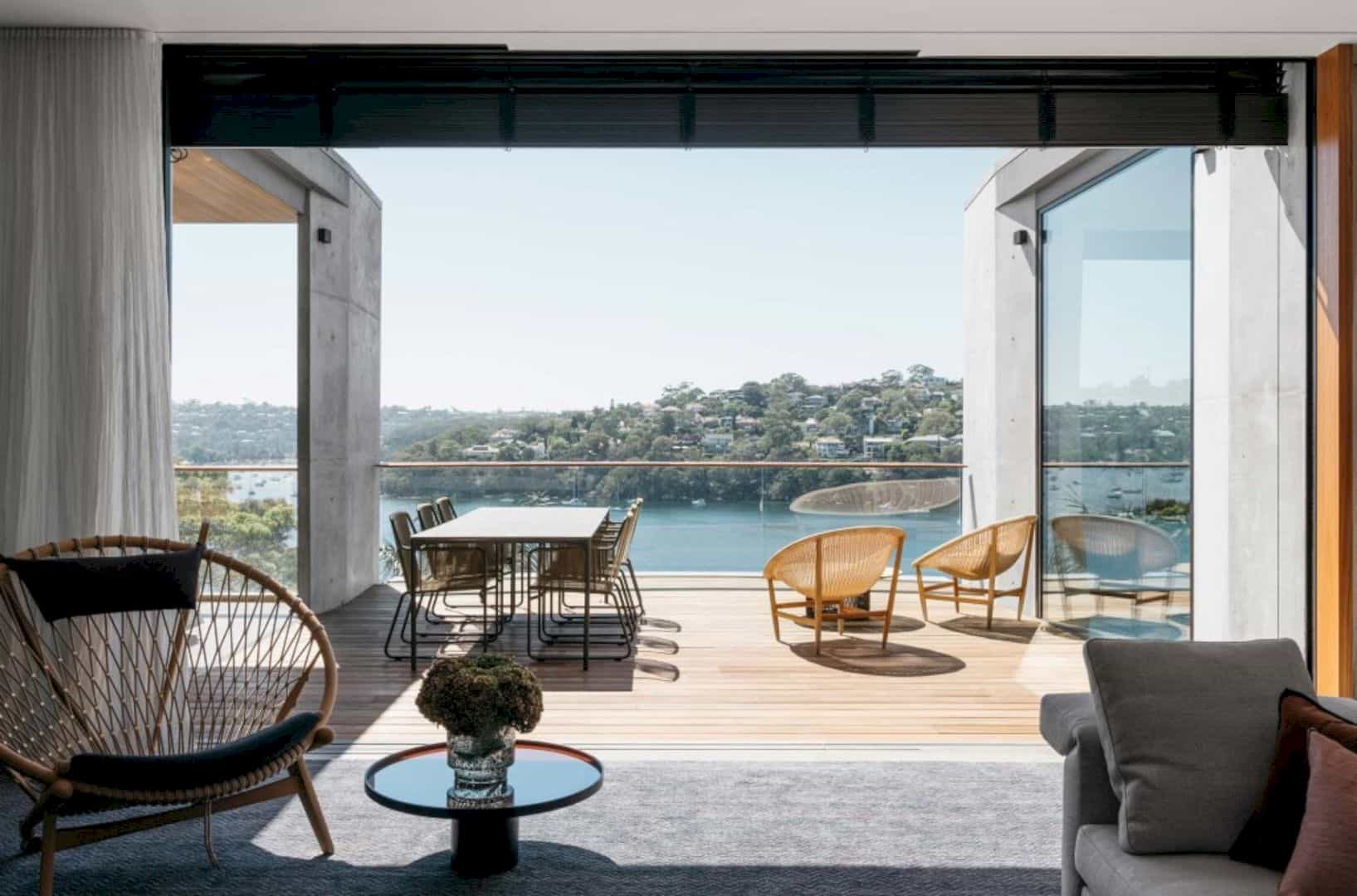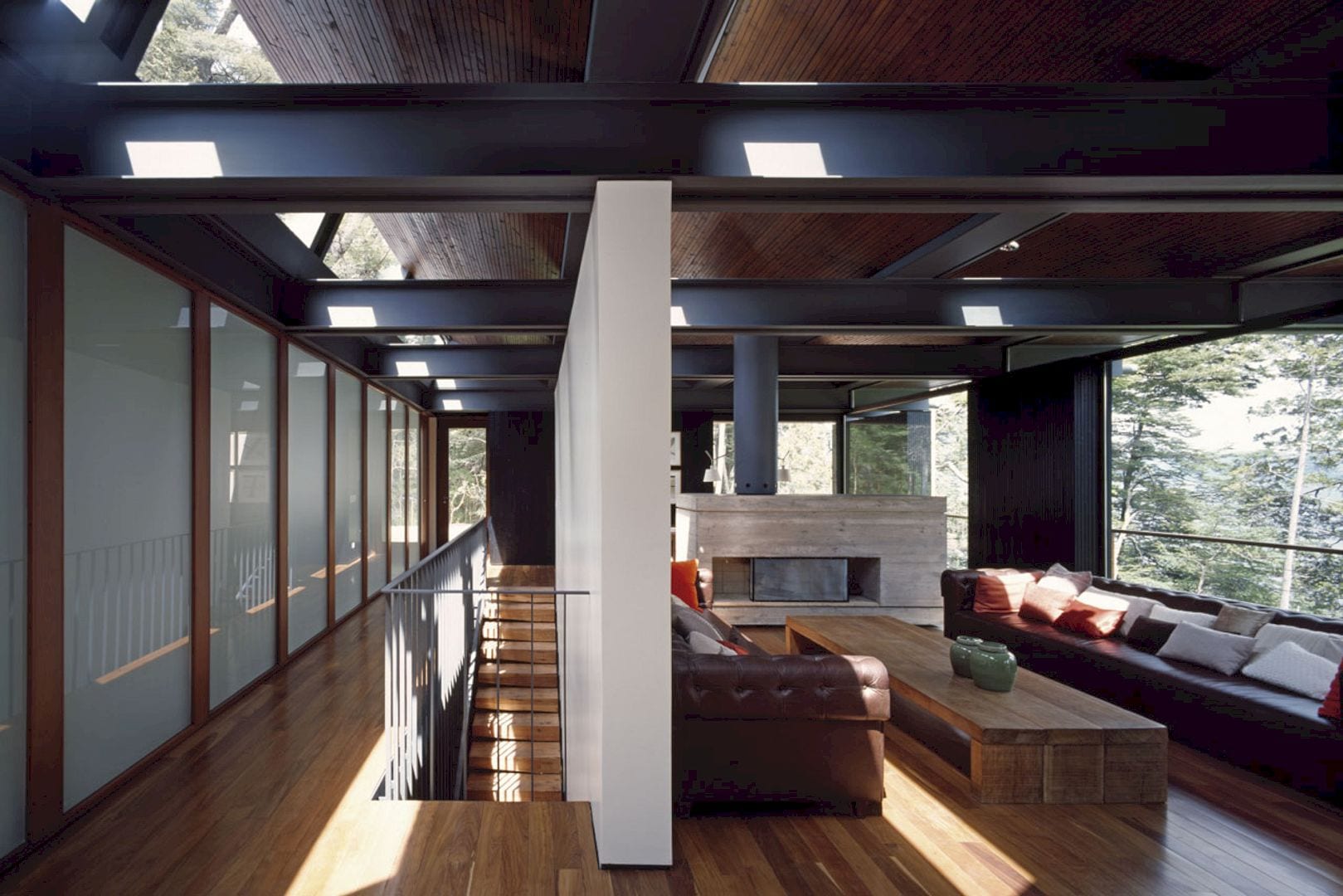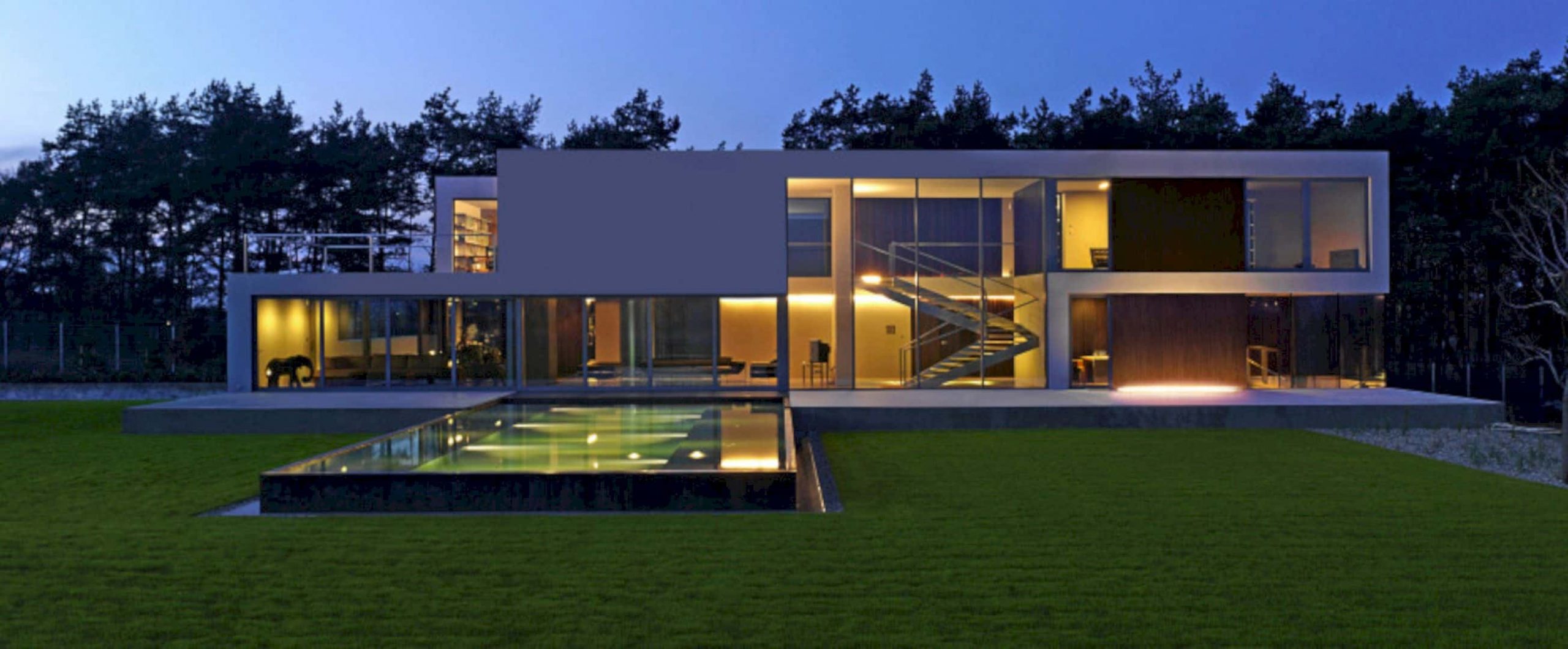In collaboration with Fernanda Canales, Viga Arquitectos has been completed a residential project in 2017. Recreation House is 1200 m2 in size and located in Edo Mex, Mexico. This awesome house is designed based on a central scheme and divided into four volumes.
Design
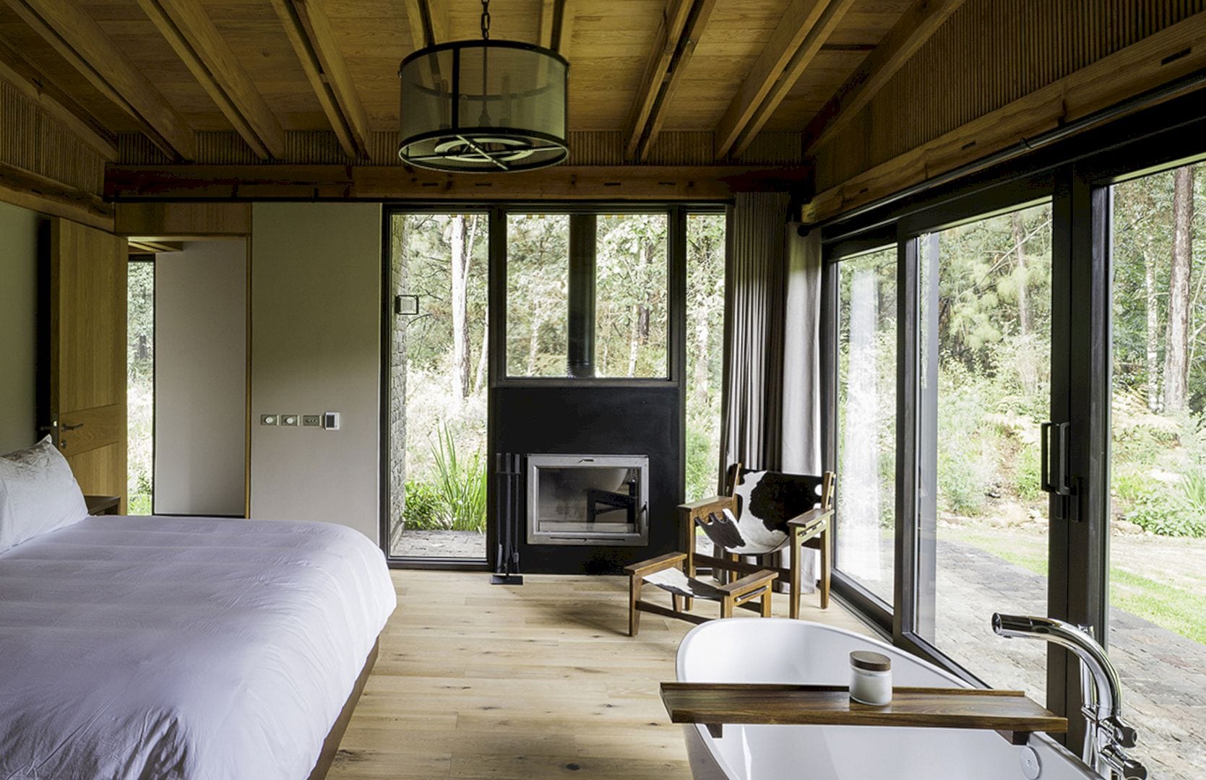
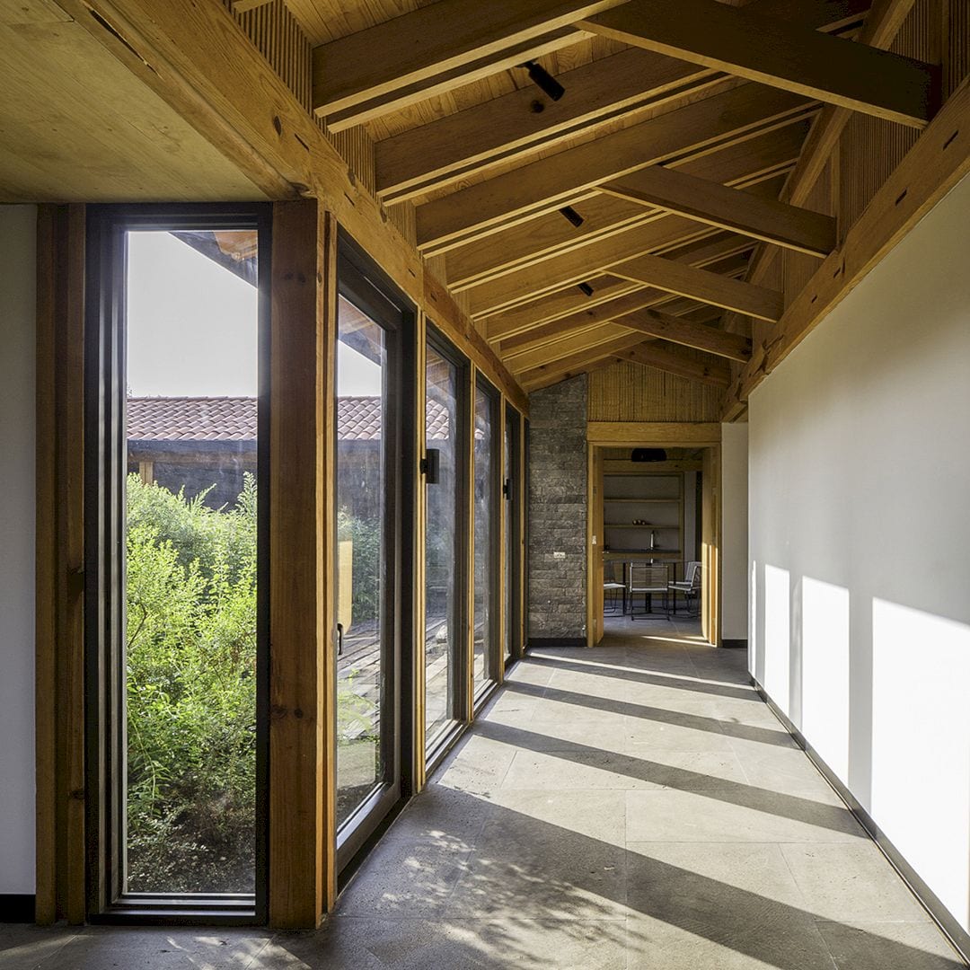
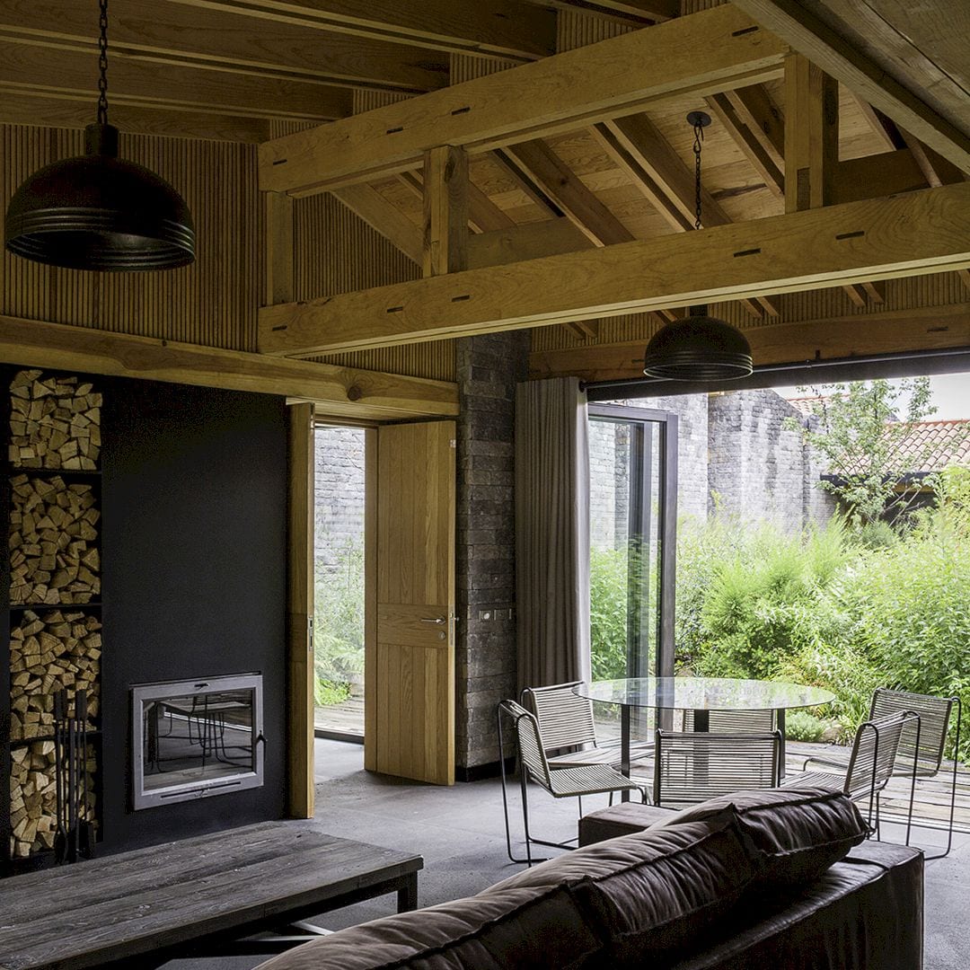
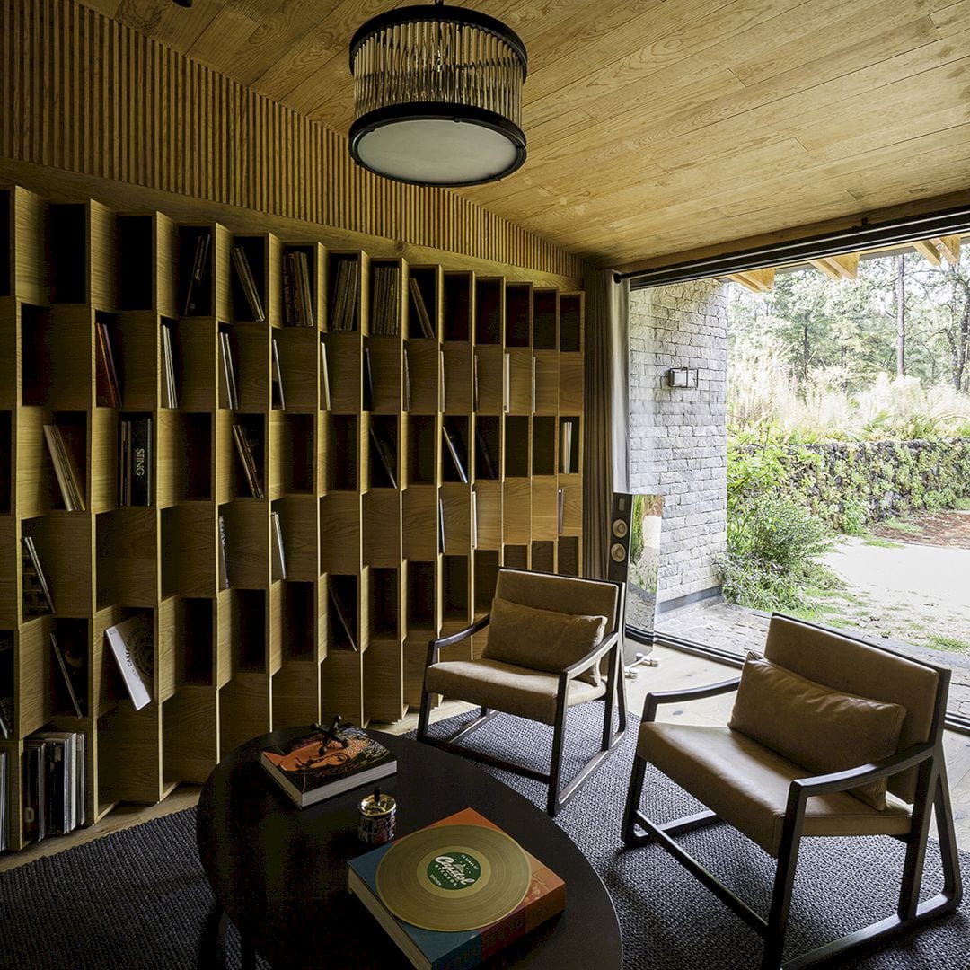
Finding the perfect location of the house within a fairly large area is the first challenge of this project. With the large area, hope this house can make the most of it in terms of access, topography, and views. The central scheme is created by a landscaped courtyard with a fire pit.
It is an awesome garden that can generate a balance between the natural footprint of the site and the built where the impact of the construction is reduced to what is necessary only.
Volumes
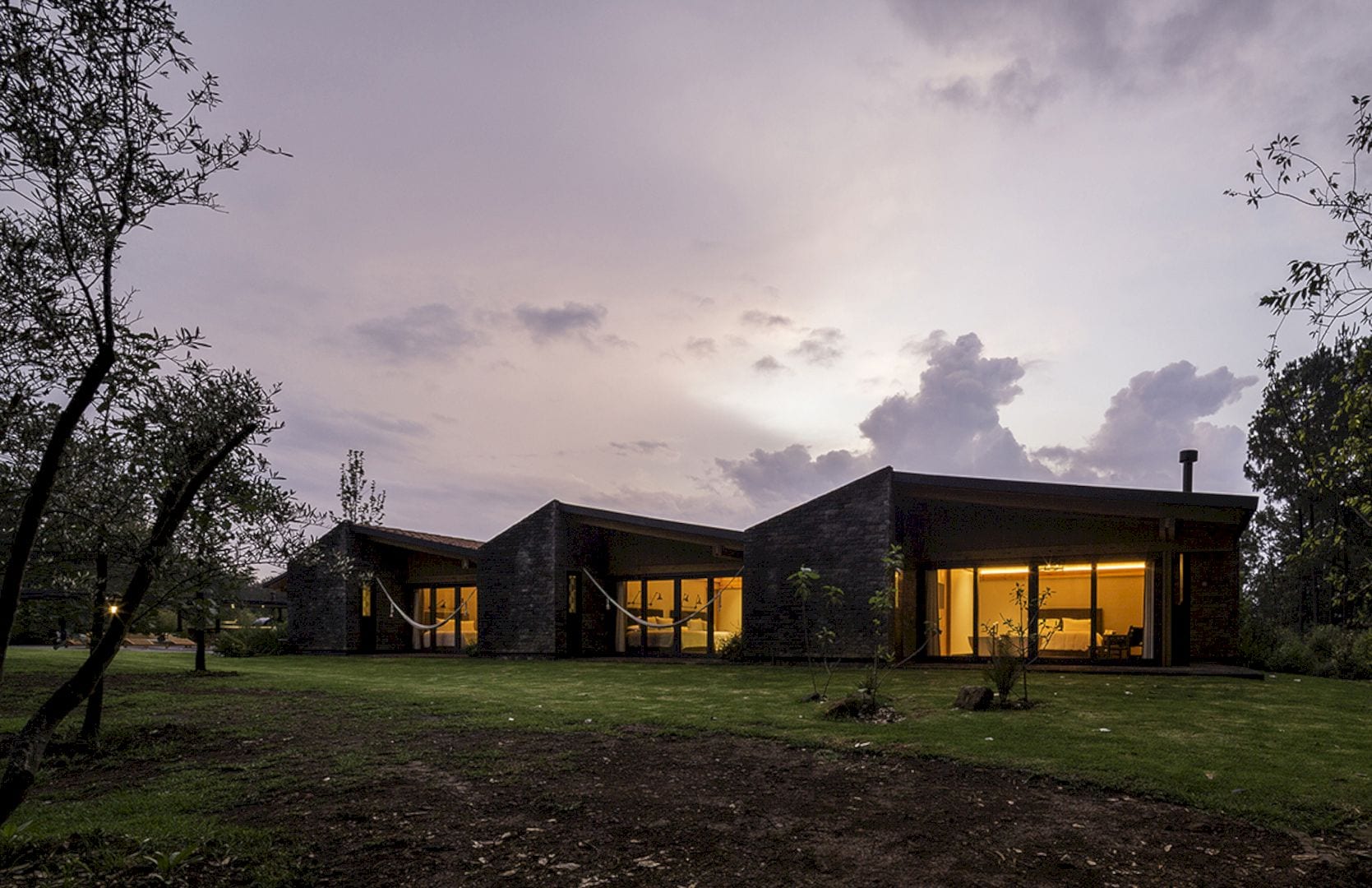
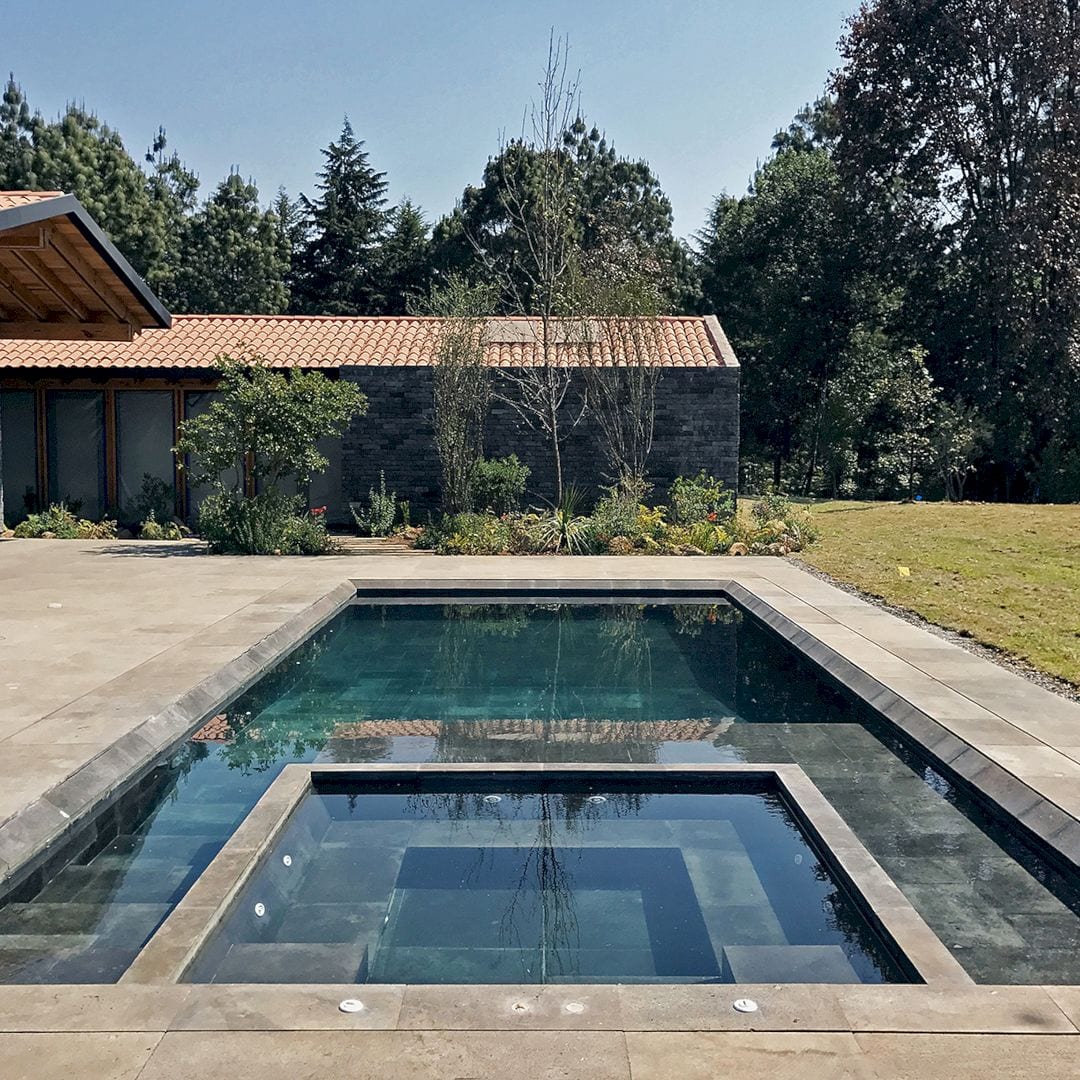
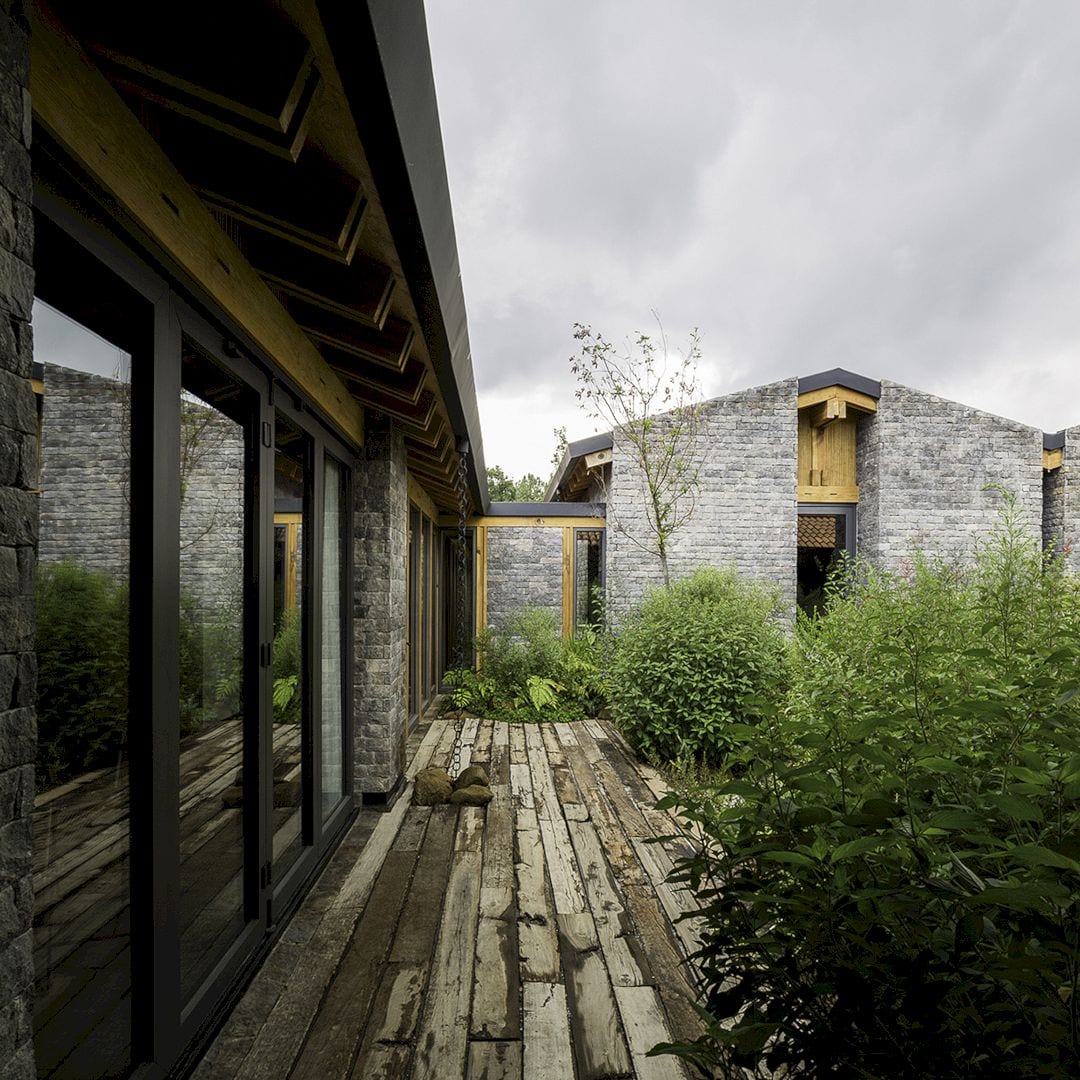
This house is divided into four volumes from the center. The east volume is used as the area of visits, study, and family rooms. The west volume is dedicated to the service, the norther volume to the parking area, and the southern volume to the main bedrooms, dining room, and living room,
Details
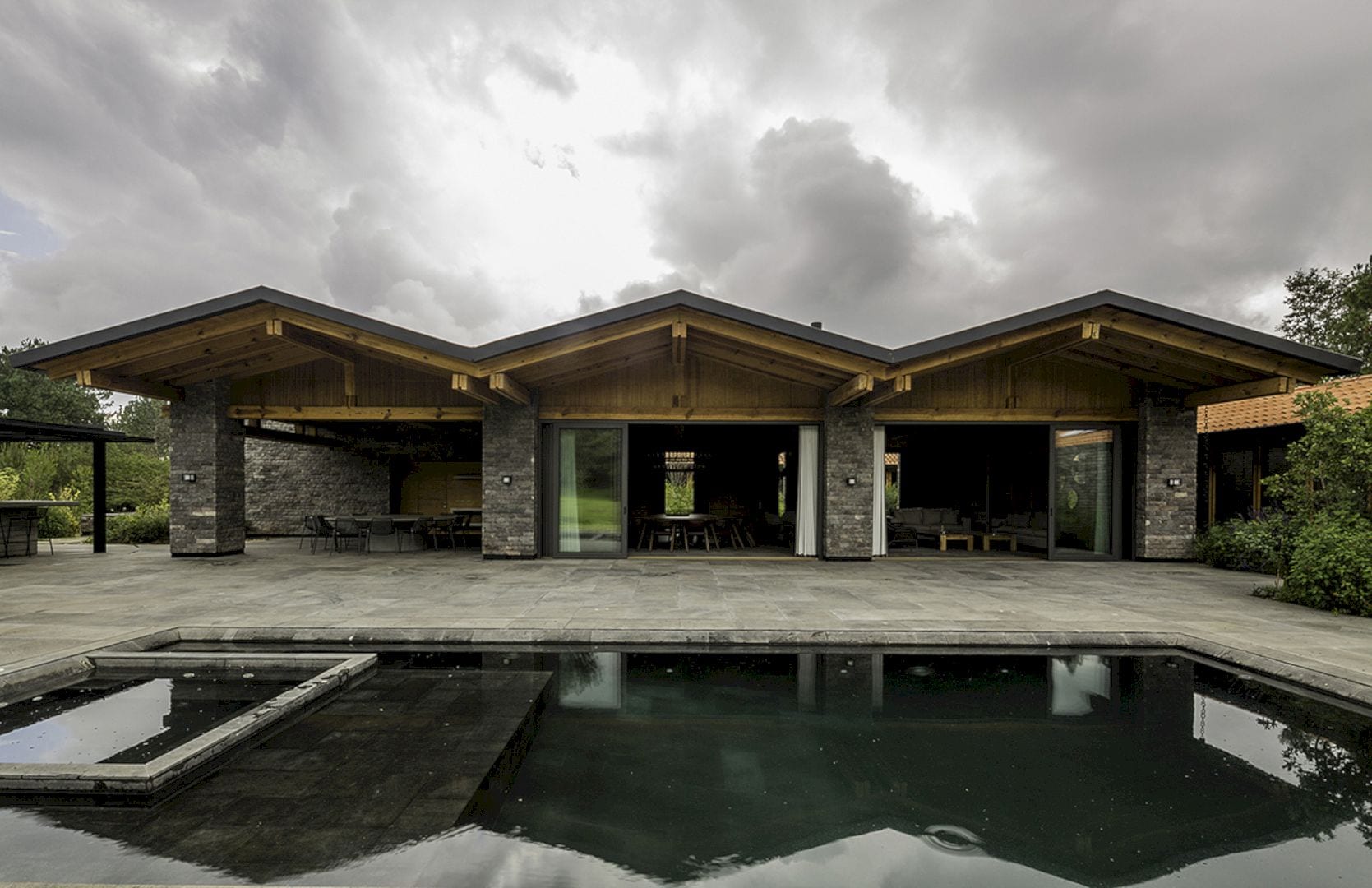
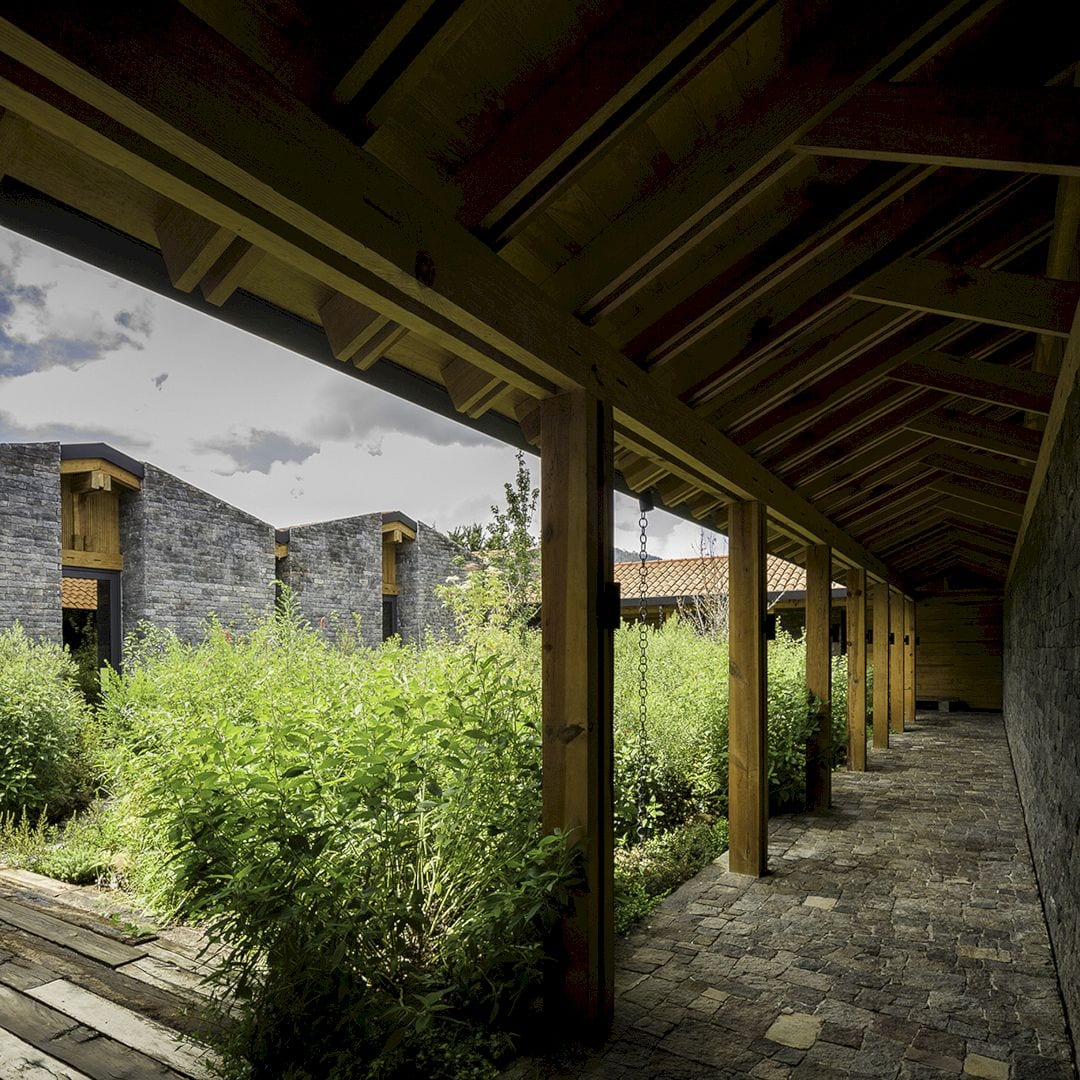
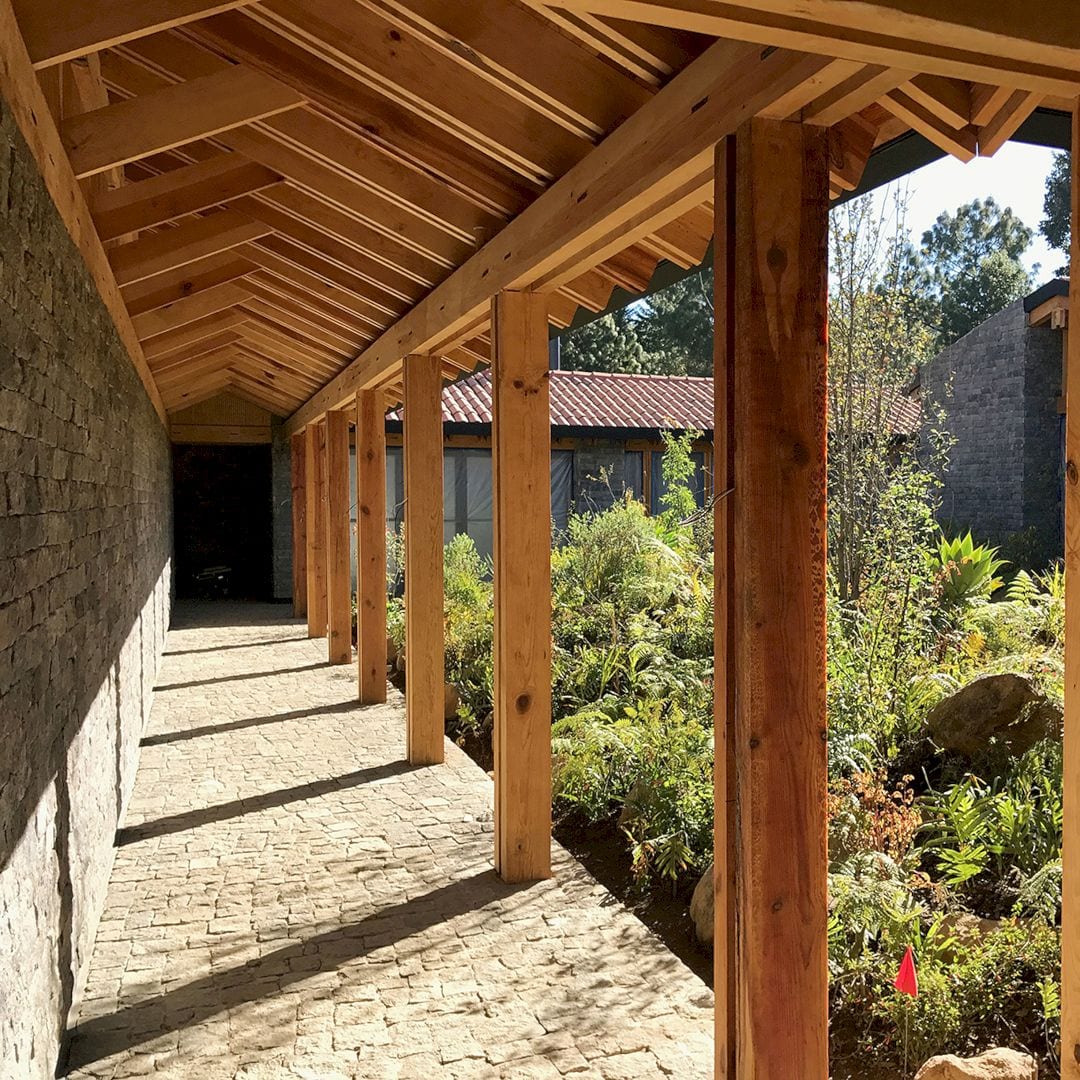
The roofs are designed based on the principle of gable roofs formed with clay tile on the outer surface and triangular wooden trusses due to the weather in the area. The reinforcements’ design is conceived following a module between apex, columns, and windows.
Recreation House Gallery
Photography: Rafel Gamo & Ángela Vizcarra
Discover more from Futurist Architecture
Subscribe to get the latest posts sent to your email.

