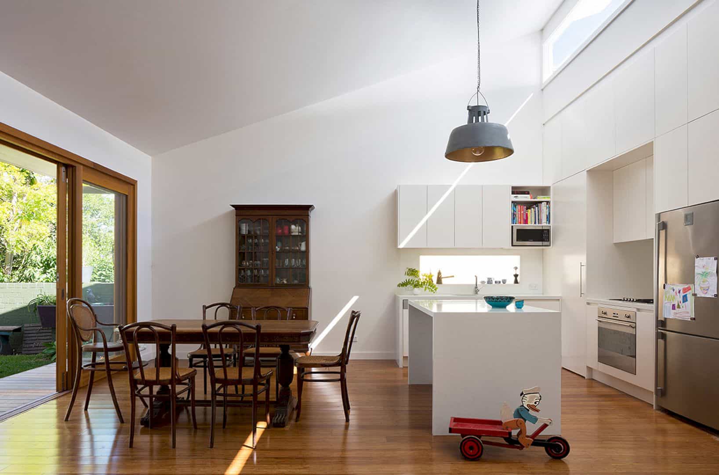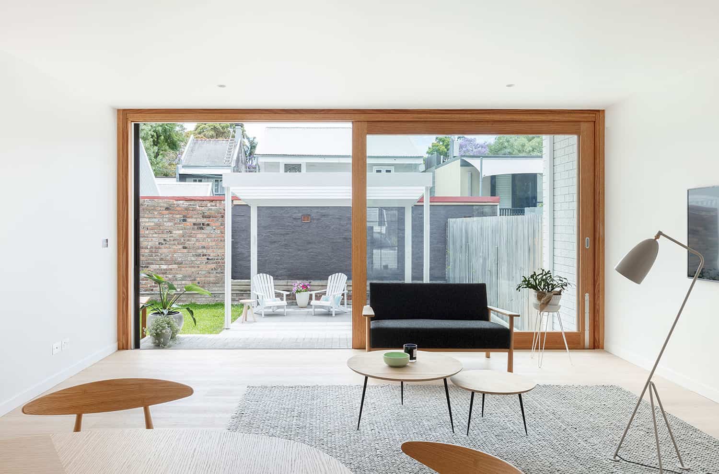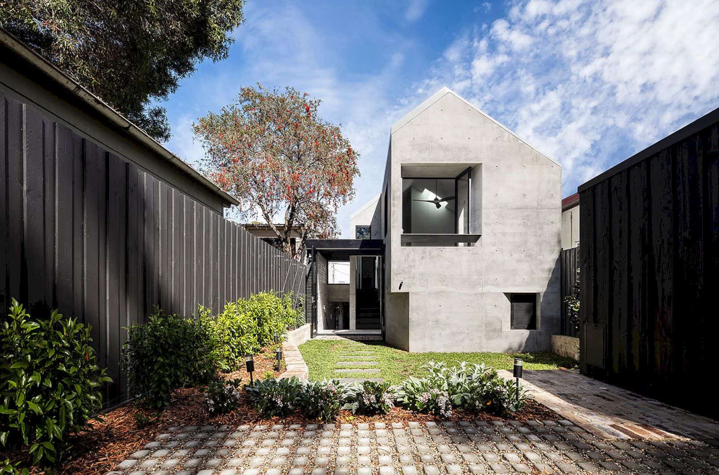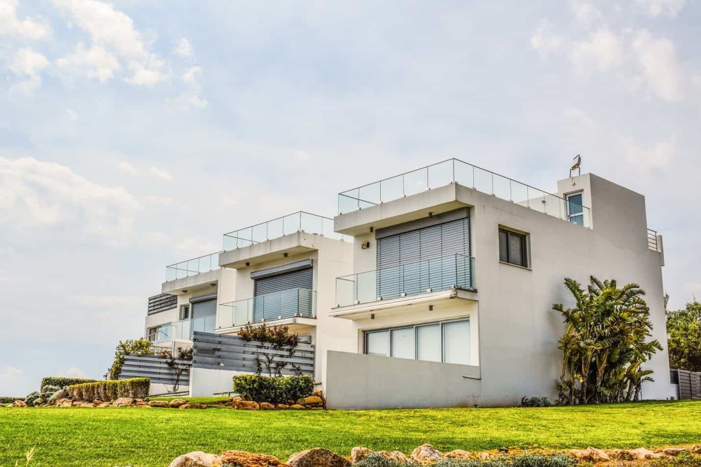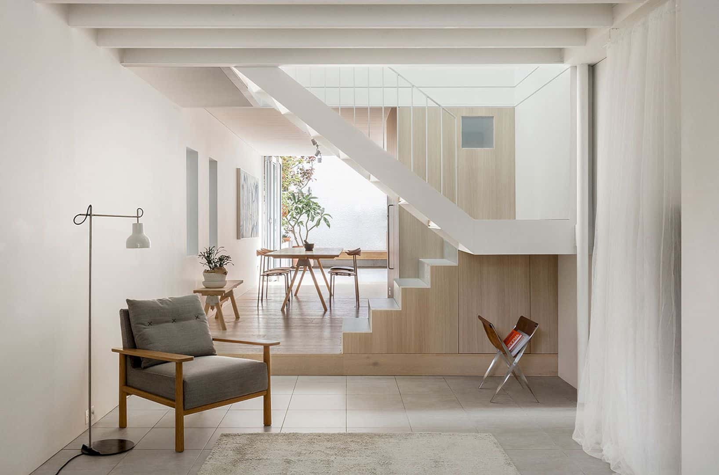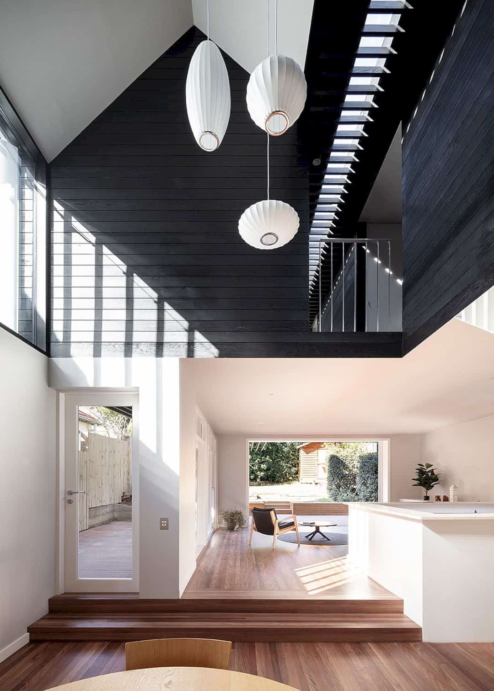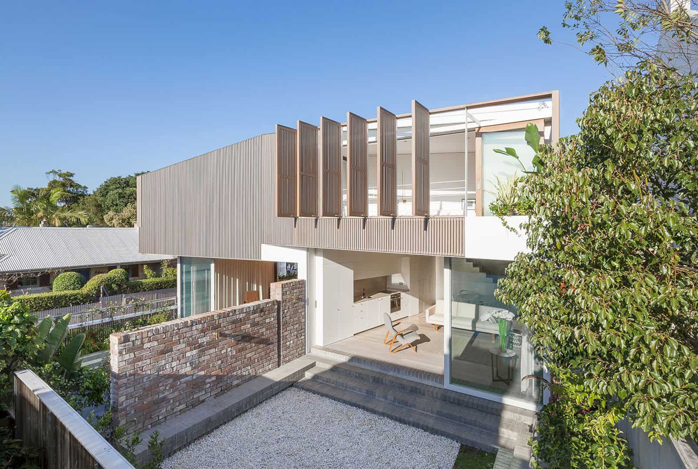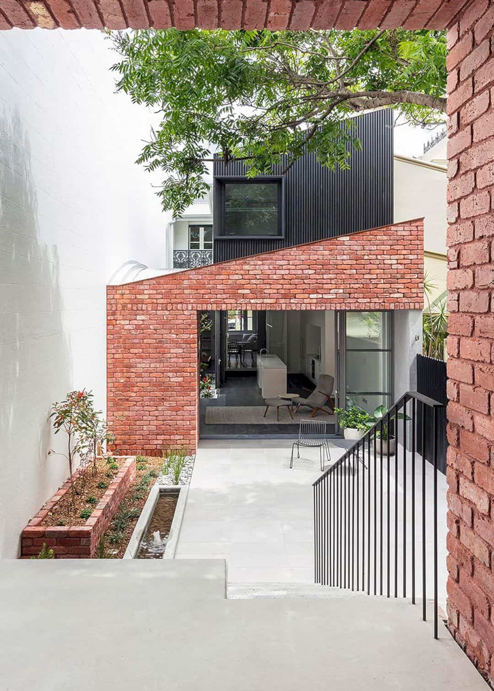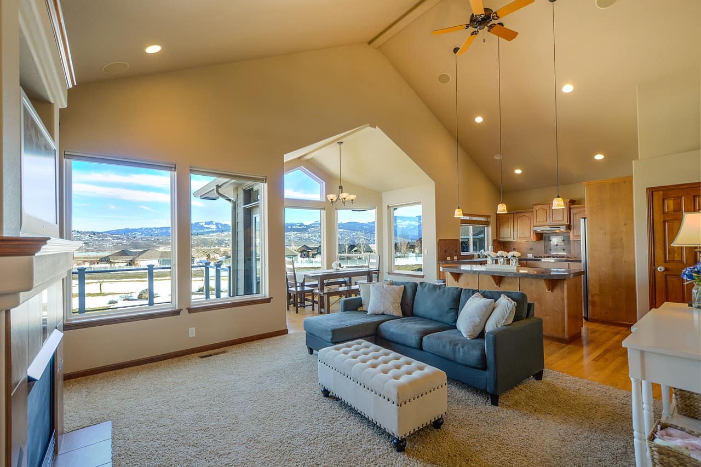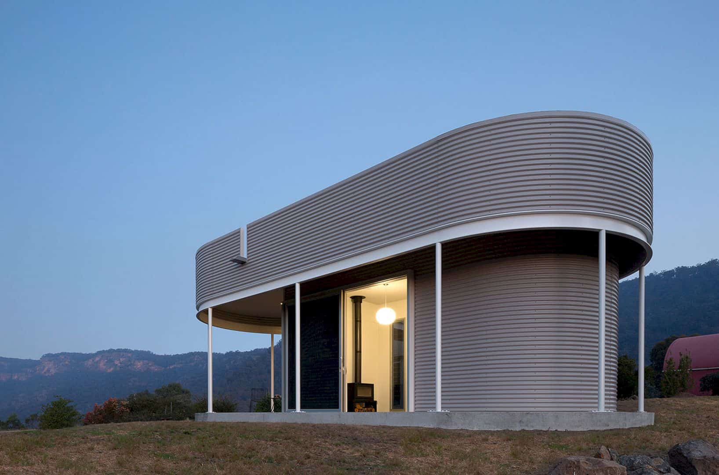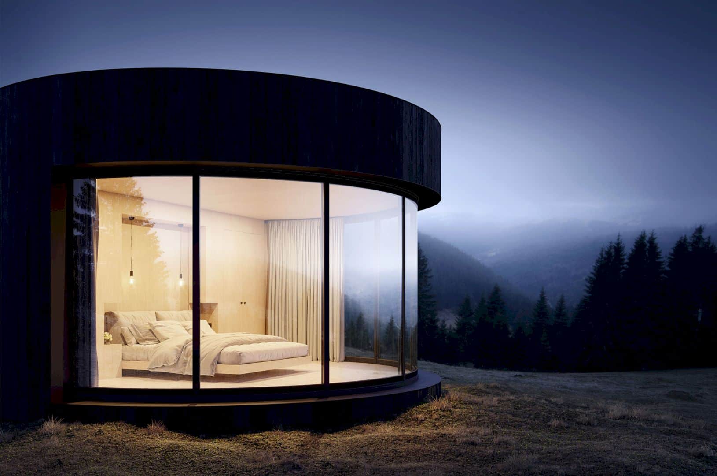Lilyfield Scarp: A Frame of Lawned Garden within New Living Spaces and Seamless Connection
The architect successes to deliver the project brief to the local government and also gained the approval smoothly. The local government approval is a challenge for this project. The team works together with the client to make sure that everything that the client wants are fulfilled. They also consider the land aspect around the house site.

