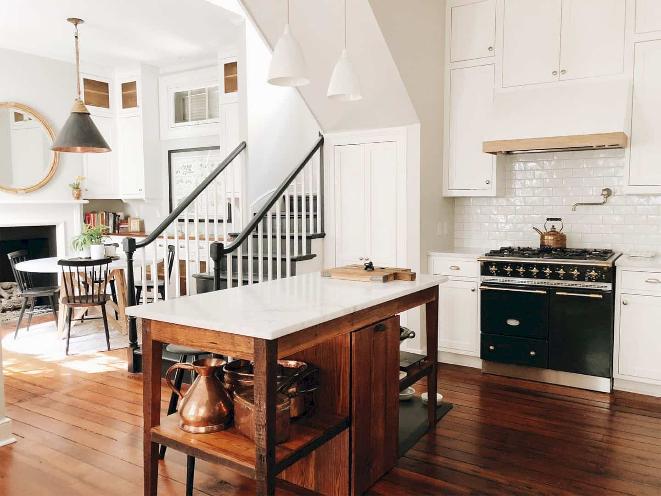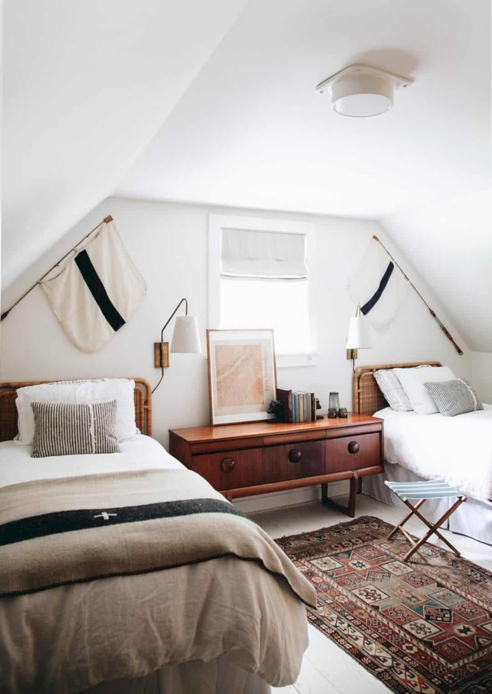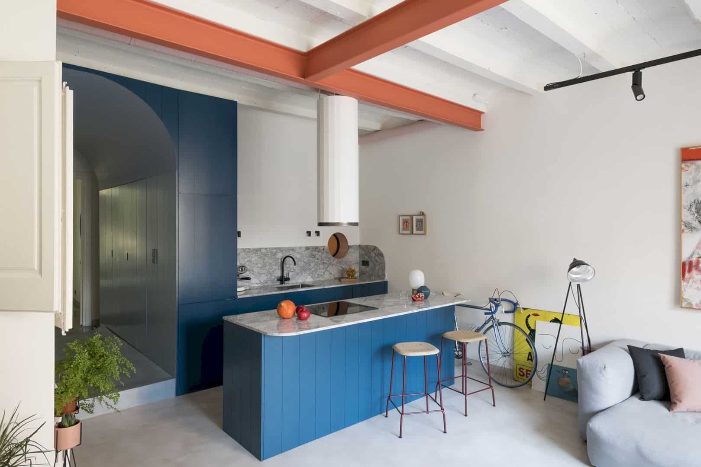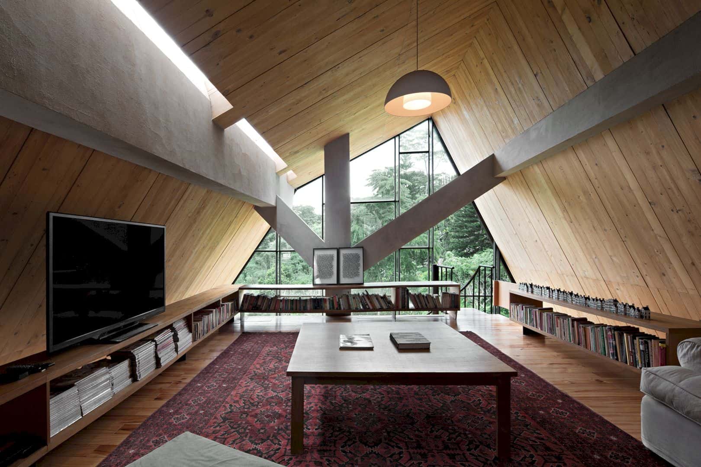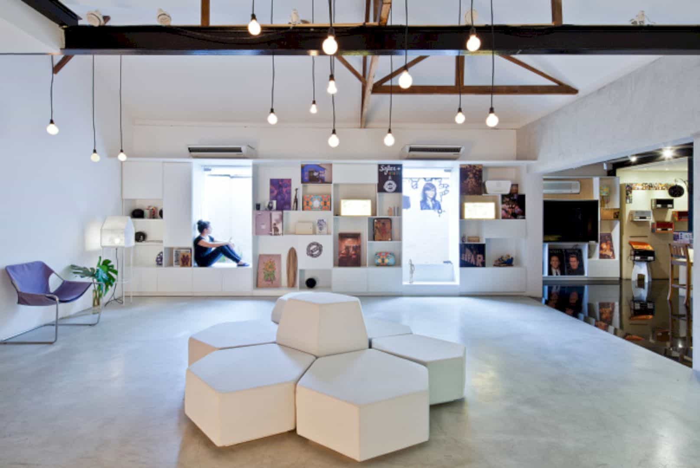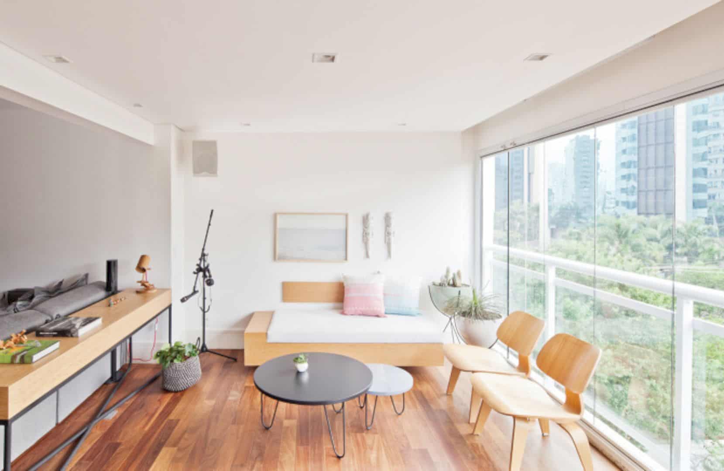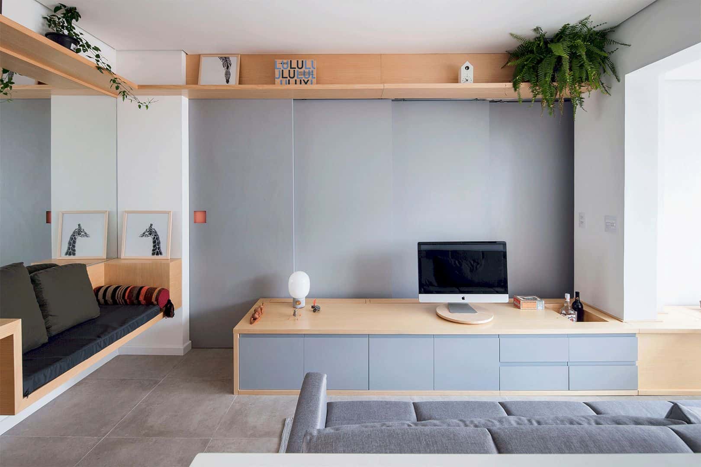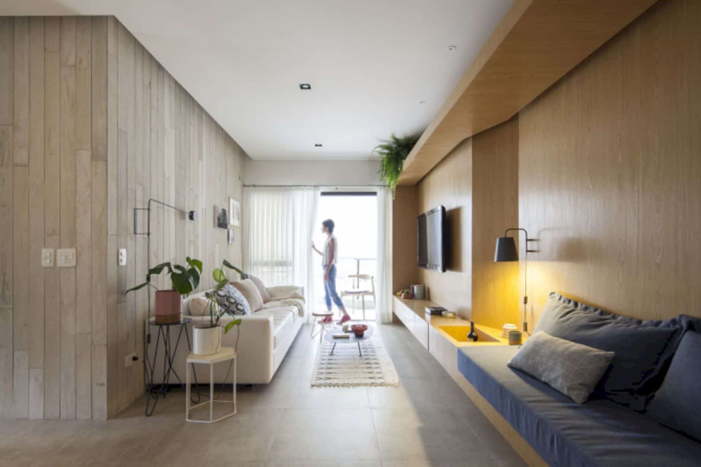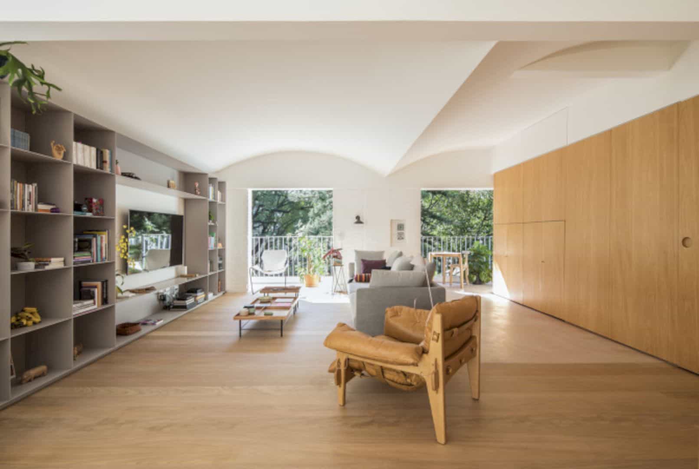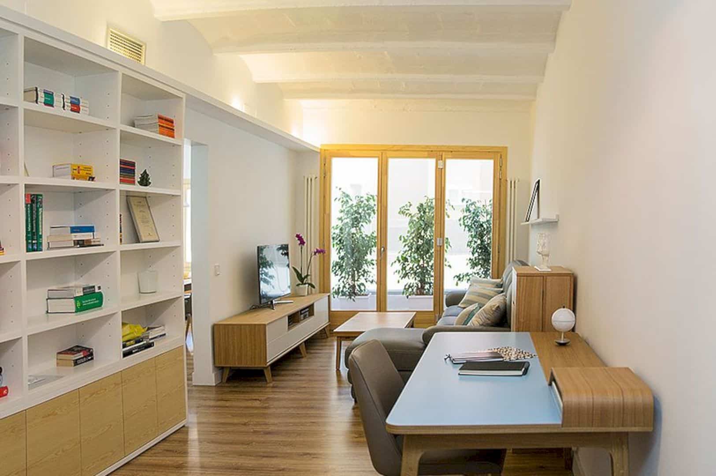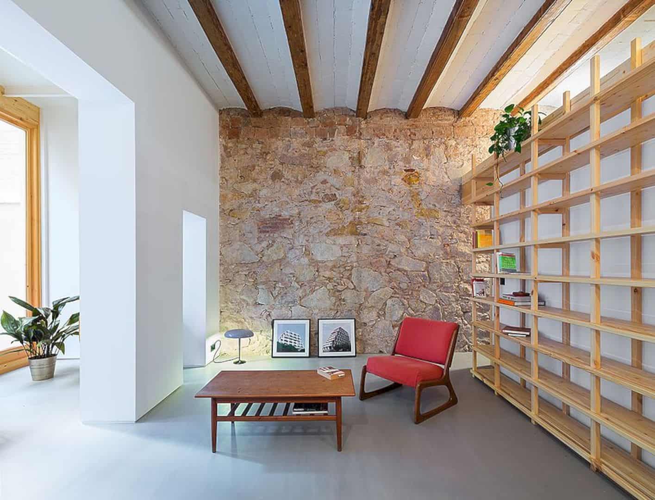Meeting Street: A Kitchen Renovation with Clean and Classic Interior Design
Previously, the interior of this kitchen is dark and also messy. The architect tries to renovate it with a clean and classic interior design based on the client wish. That’s why they use natural material like wood and some gold color accents to bring more details of classic design typical. Besides the natural color of wood, this kitchen is also beautified with white wall and tiles.

