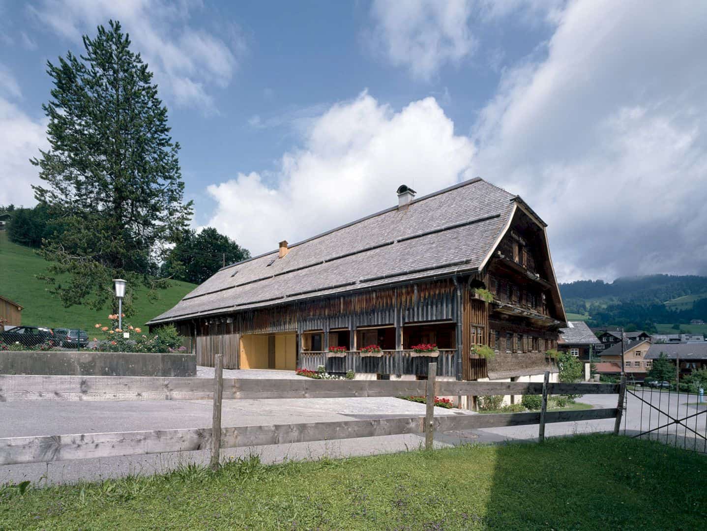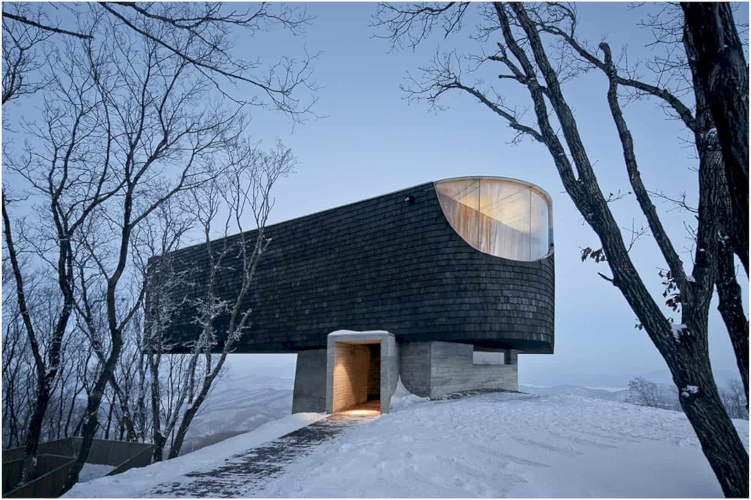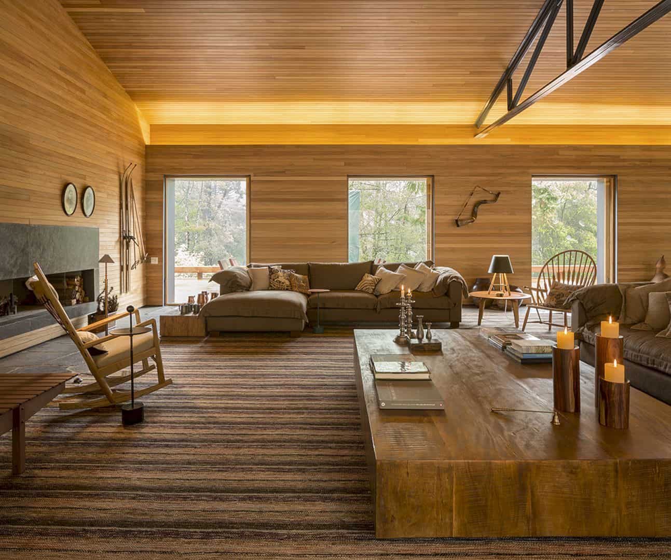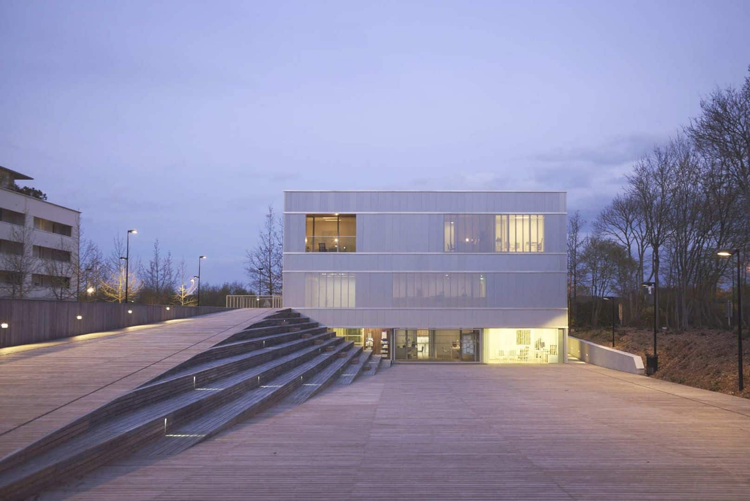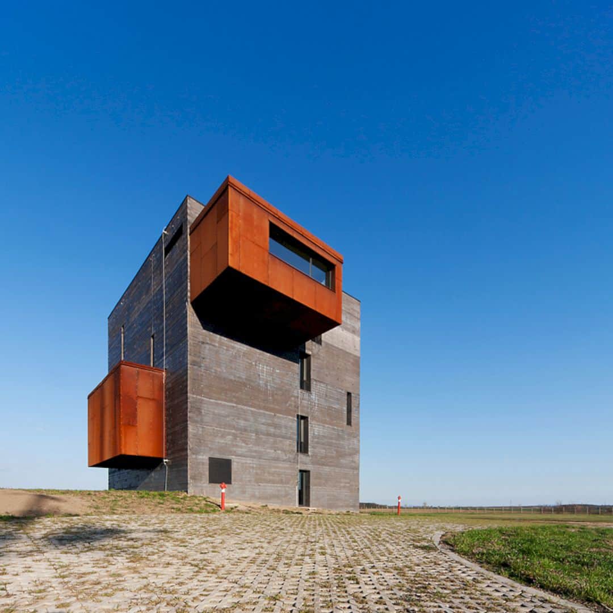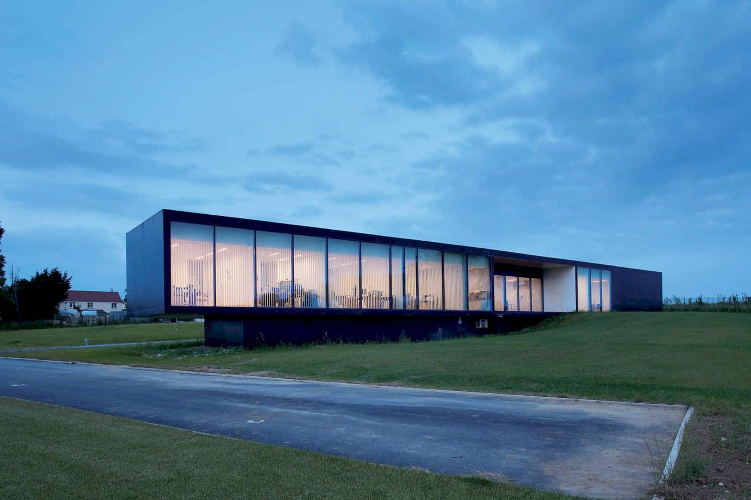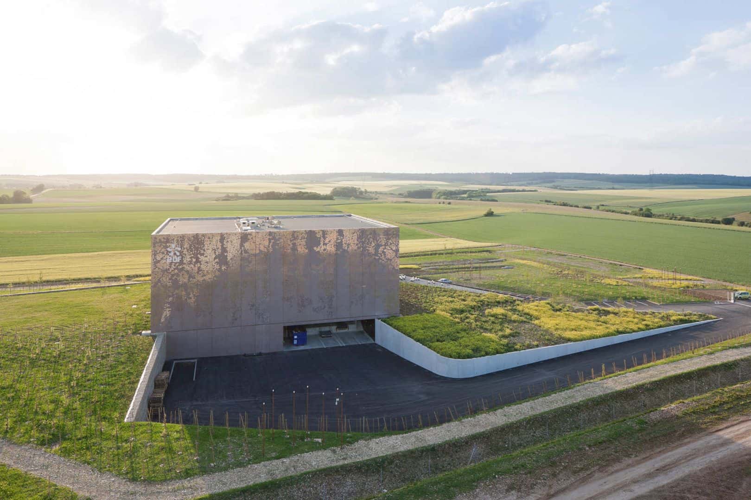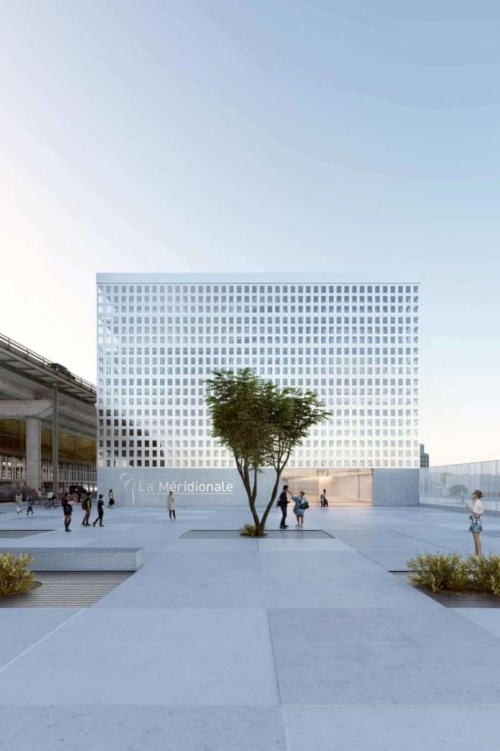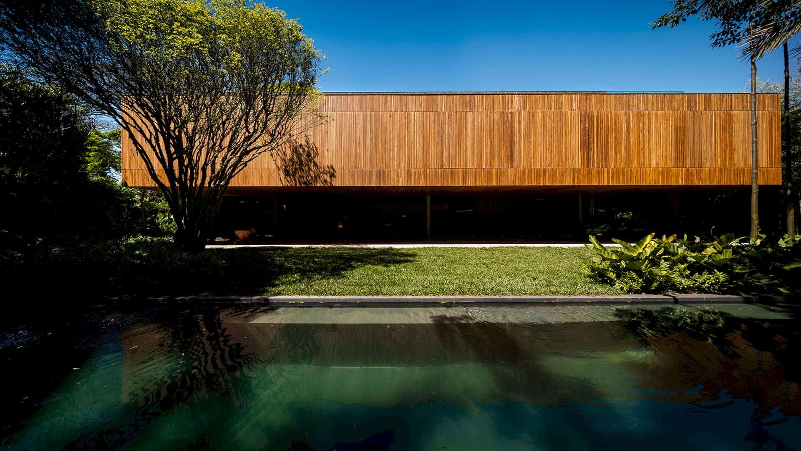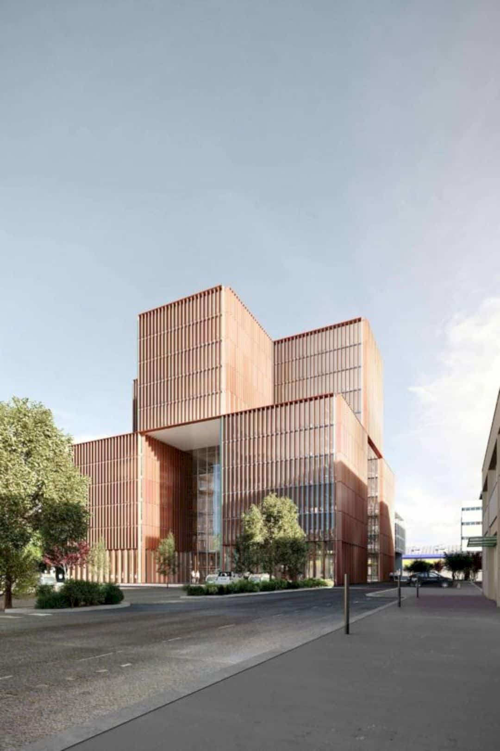Angelika Kauffmann Museum, Schwarzenberg (AT): Two Small Museums with A Wooden Construction and Professional Lighting
Established in a historic and well-kept 16th century, the two small museums are placed on a rising slope, west of the village center in Schwarzenberg, Austria. A traditional old farmhouse is chosen as the ideal location while the former residence of the artist Angelika Kauffmann serves as a local museum. Angelika Kauffmann Museum is a 2006-2007 project by Dietrich Untertrifaller Architekten for Gemeinde Schwarzenberg with 315 m² in size, wooden construction, and professional lighting inside.

