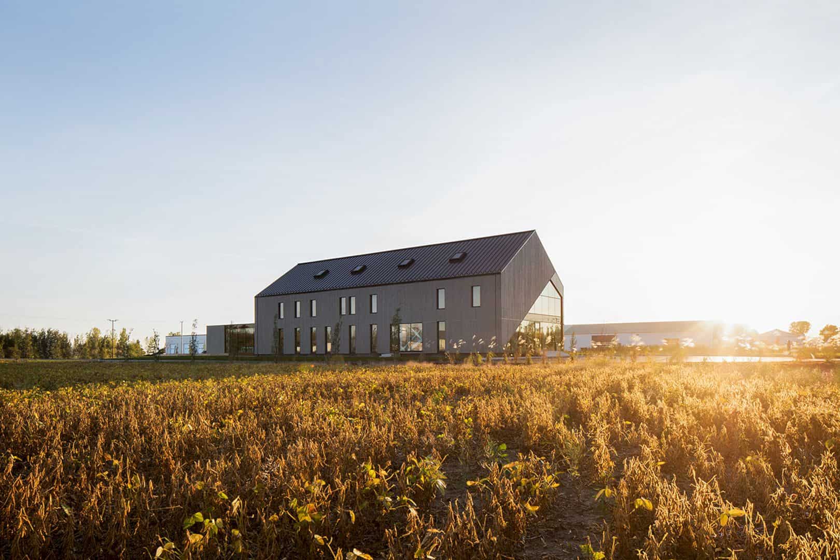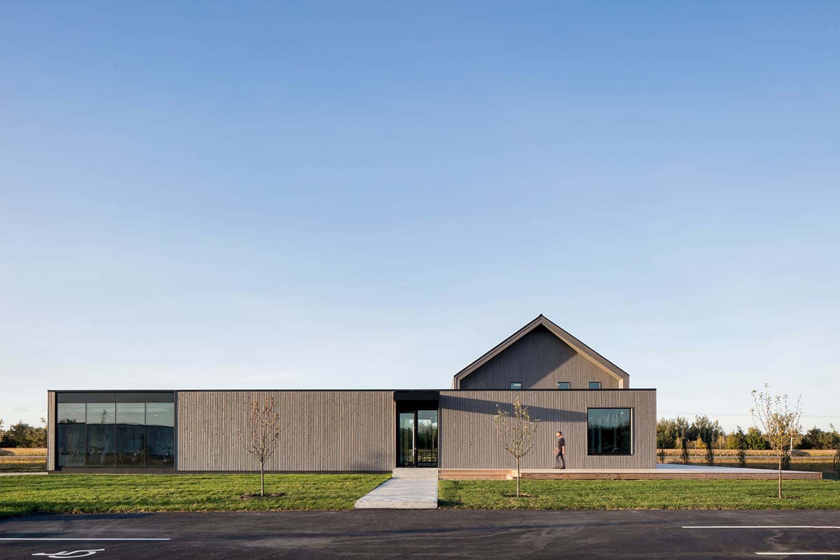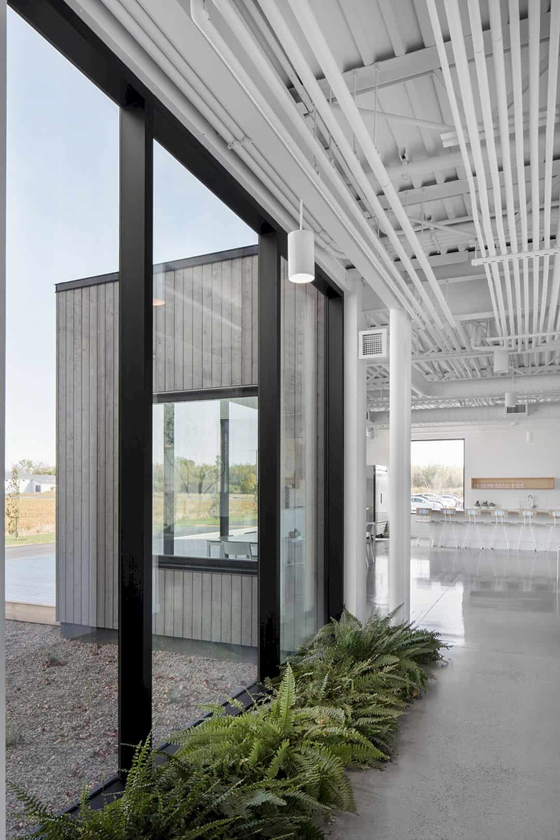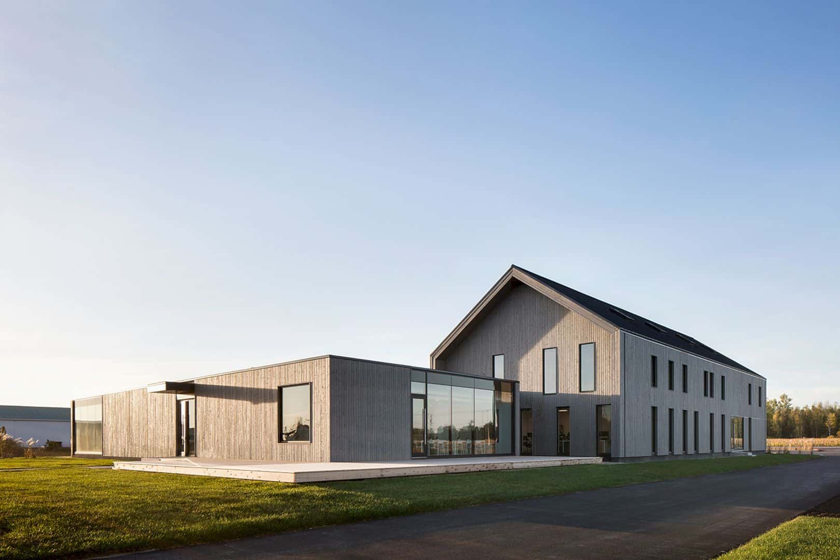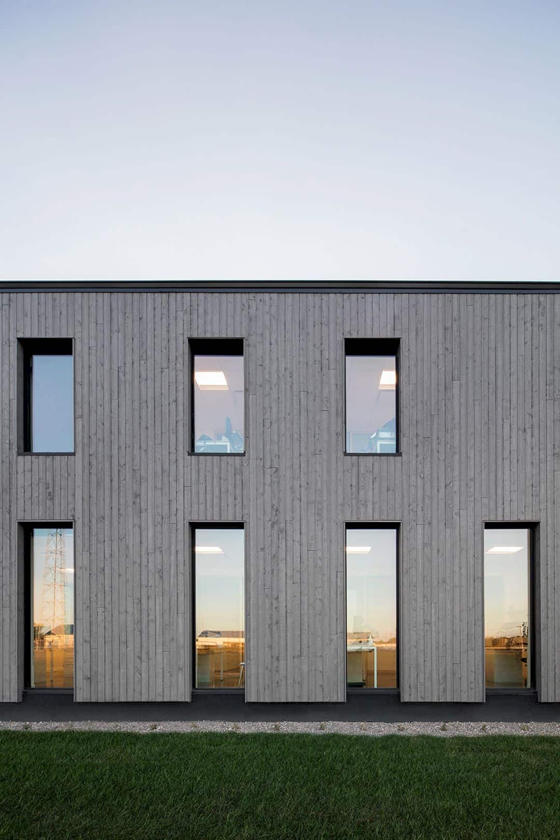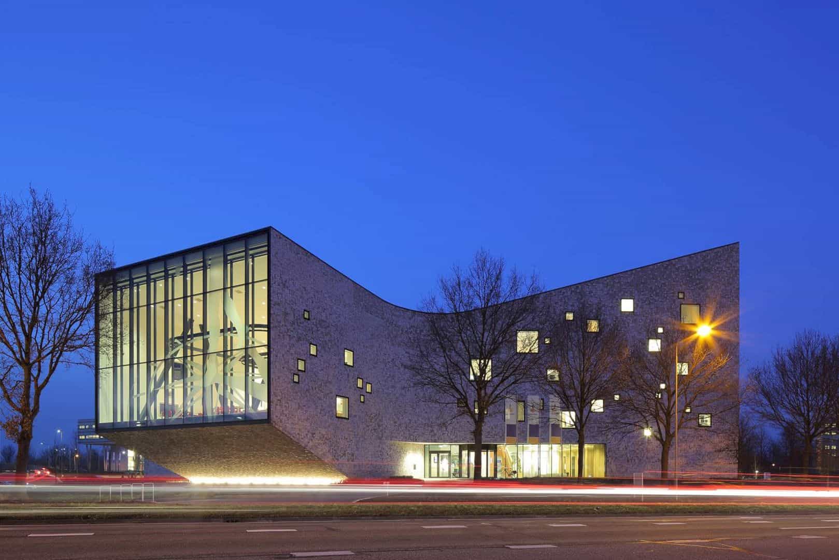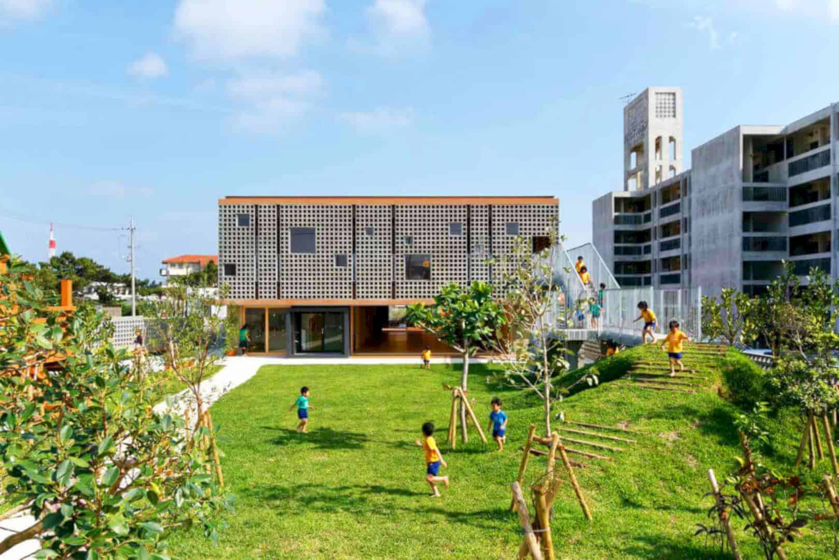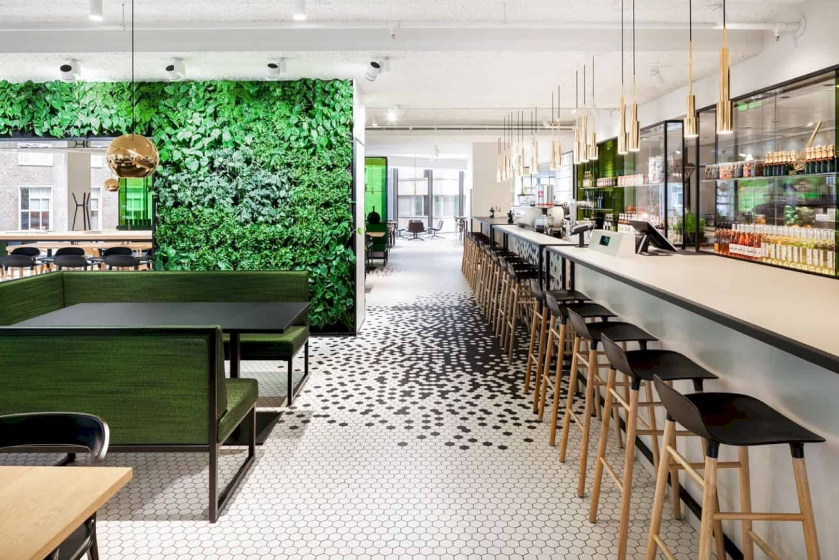The challenge of this new office of the head office of Lareau insurance brokers is integrating into its environment while standing out. Lareau is a project of insurance broker’s headquarters in Napierville by Maurice Martel Architecte. The two distinct volumes separate the broker workspaces from the common living spaces.
Design
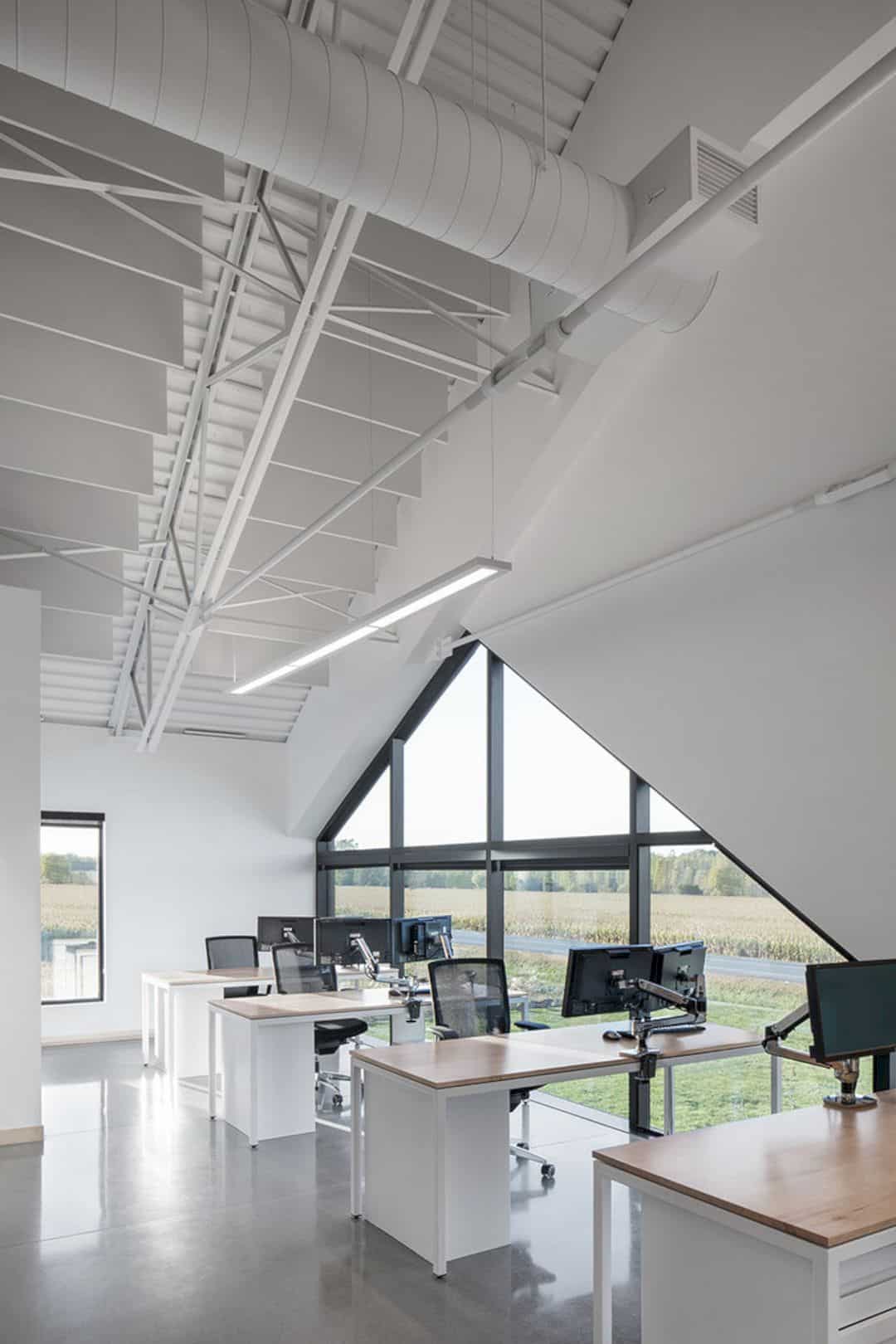
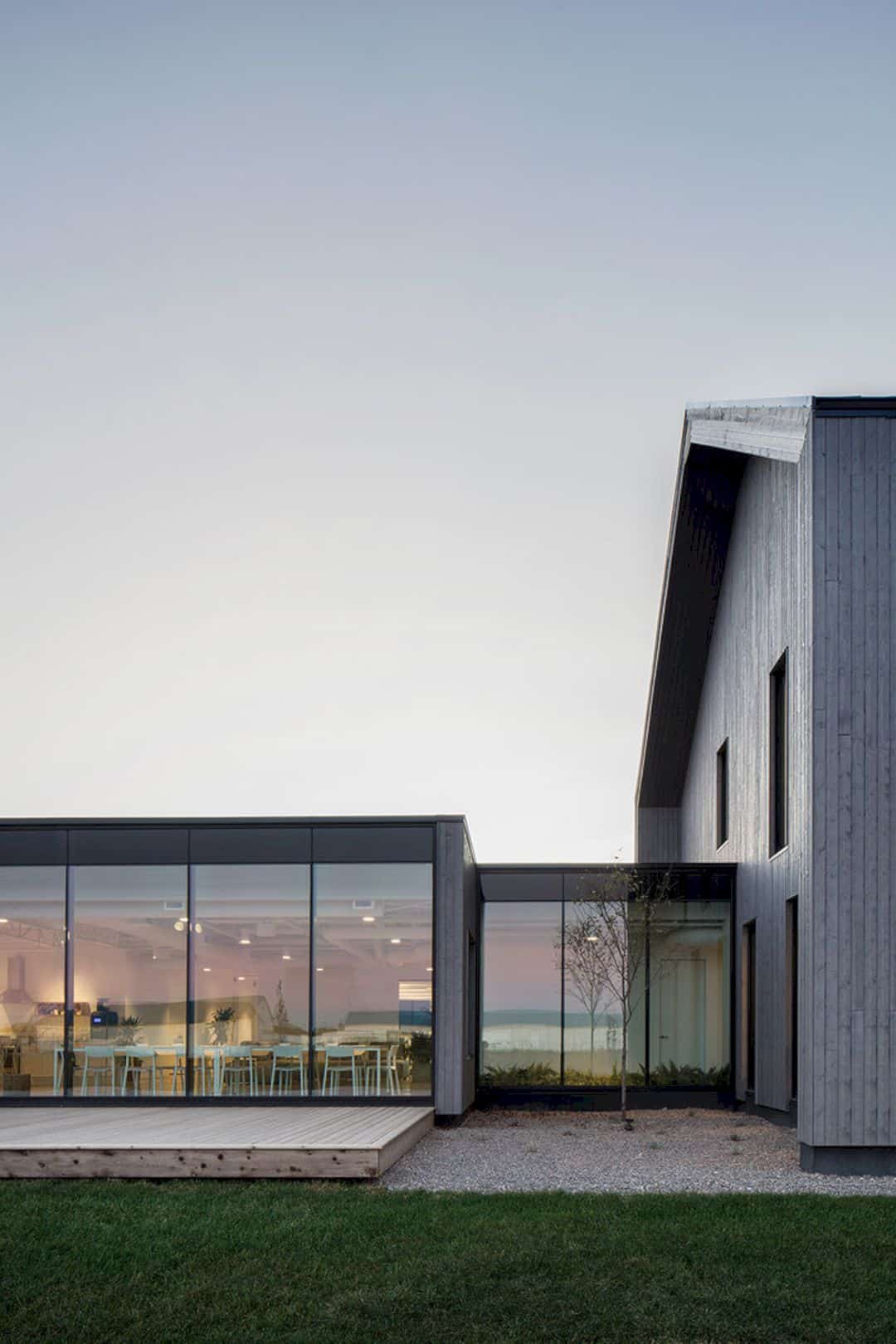
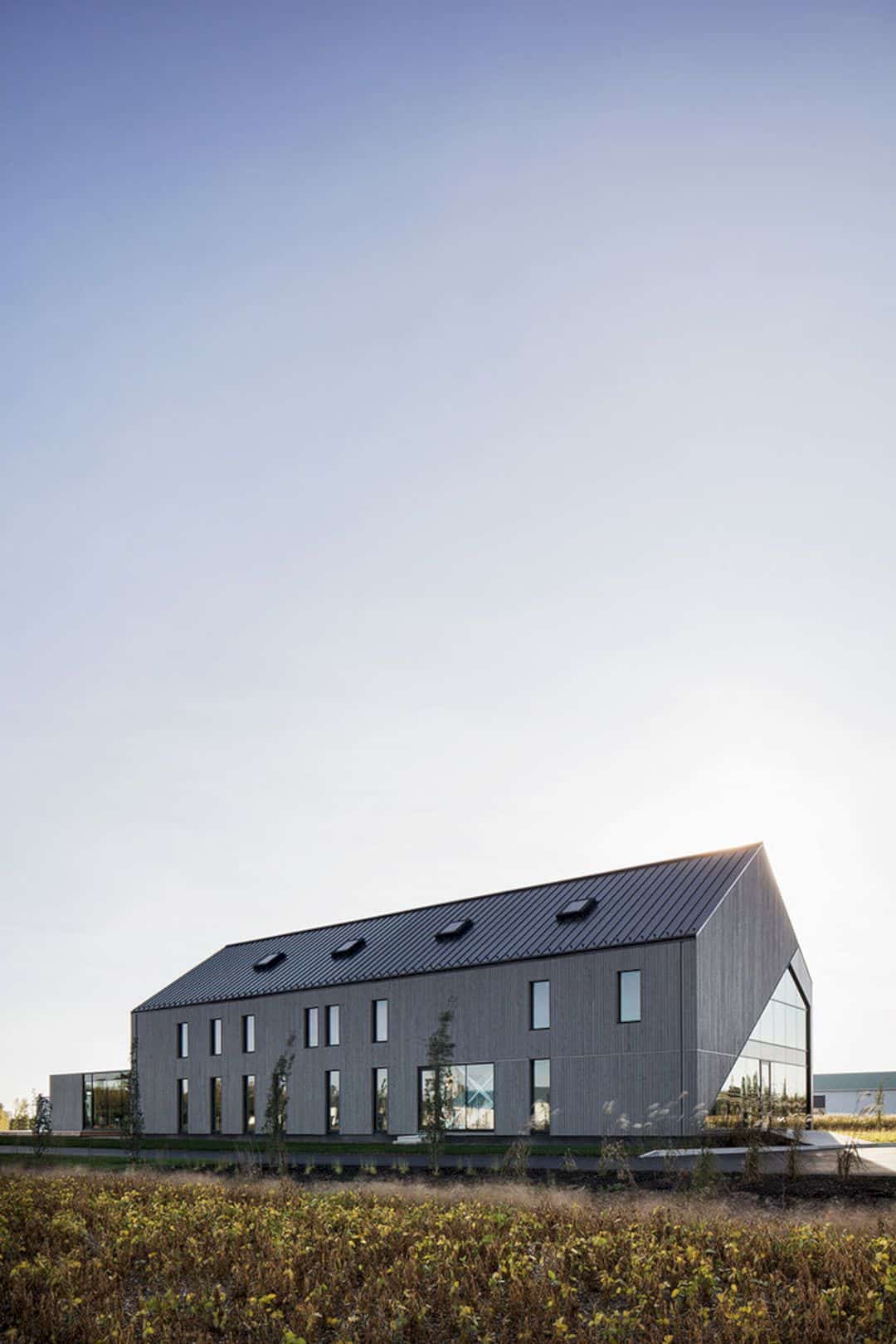
The building is established in a rural district devoid of aesthetic qualities. The aims of this project are to inspire beauty and also encourage the industrial area to change its face, especially with the creation of awesome projects sensitive to design.
Volumes
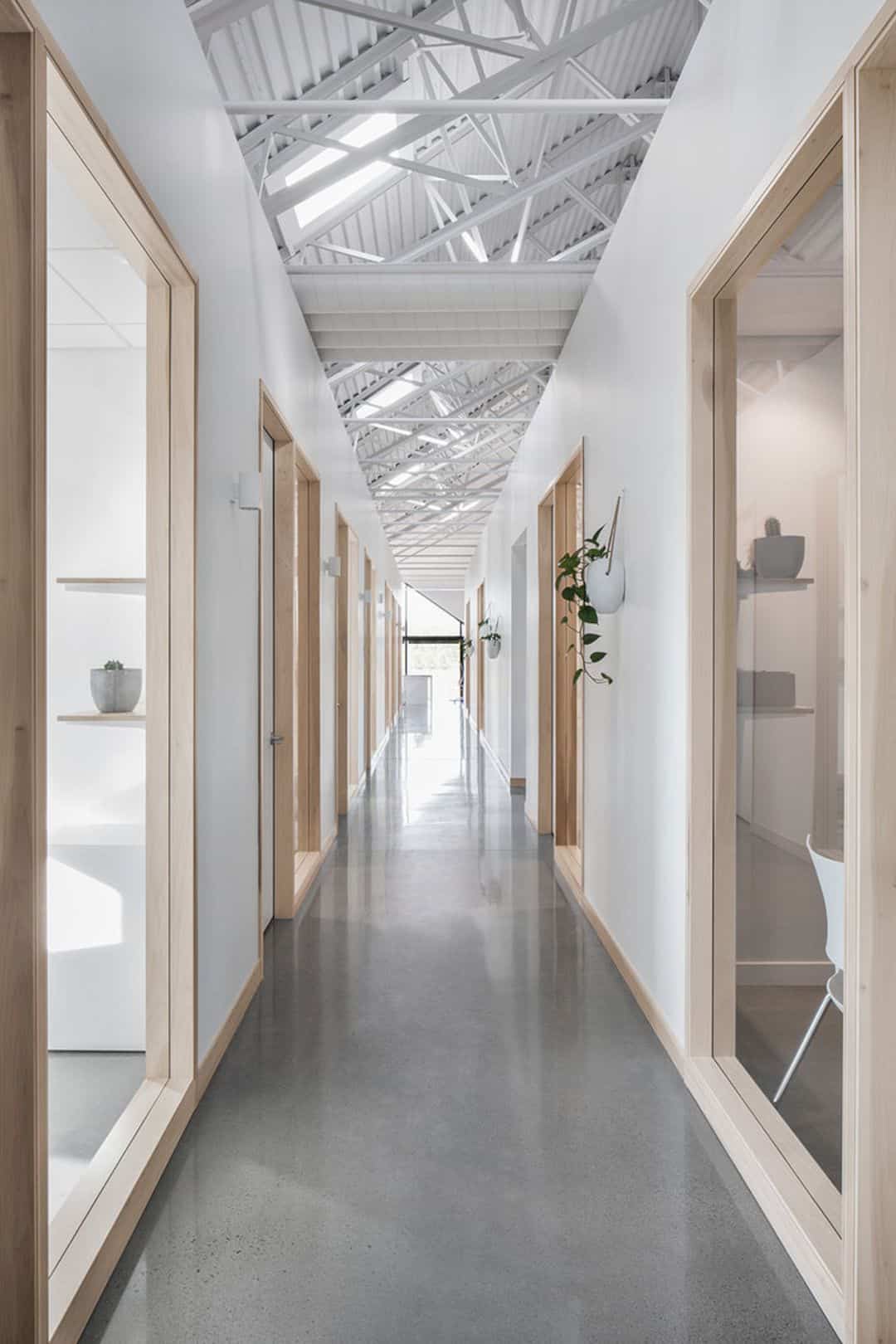
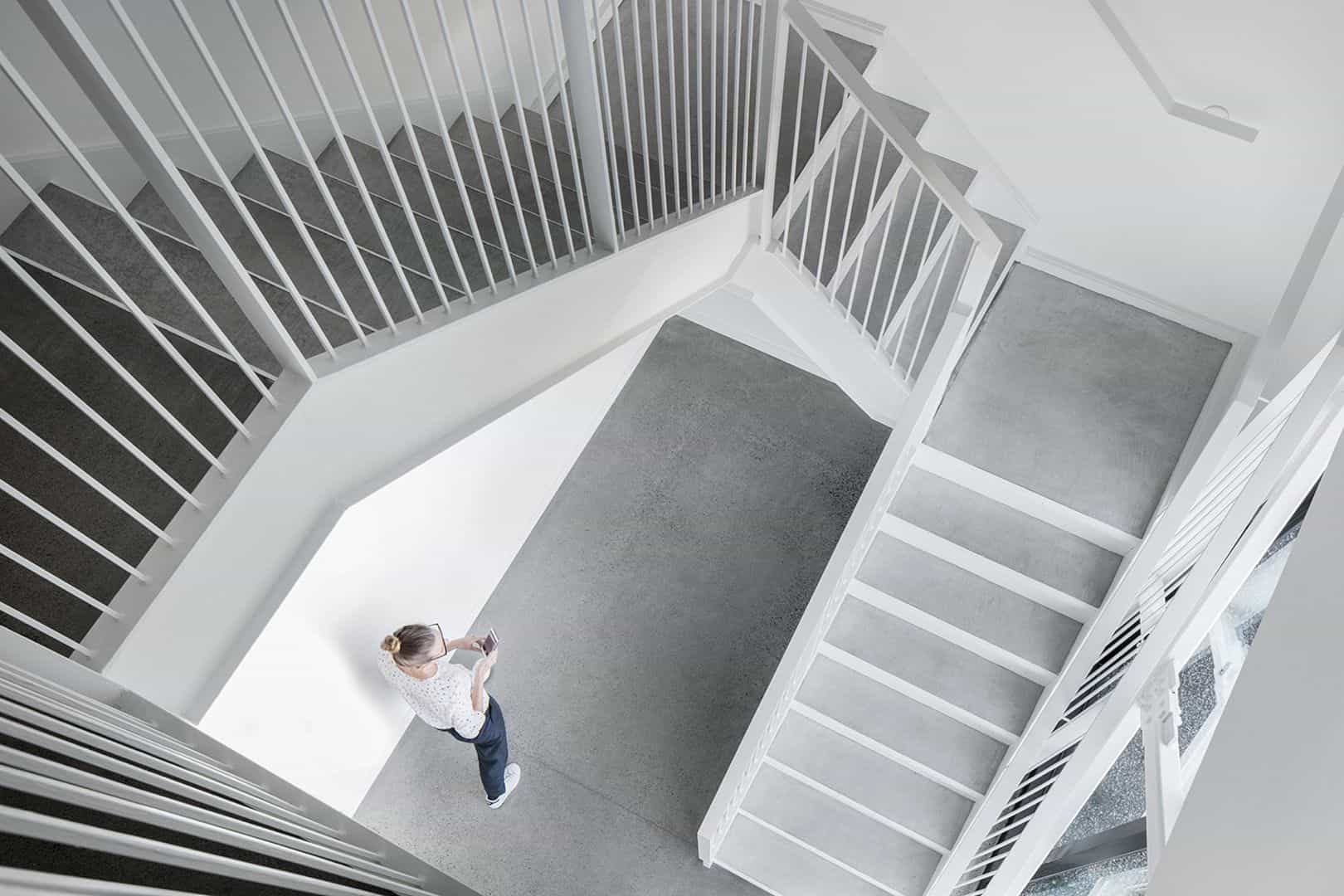
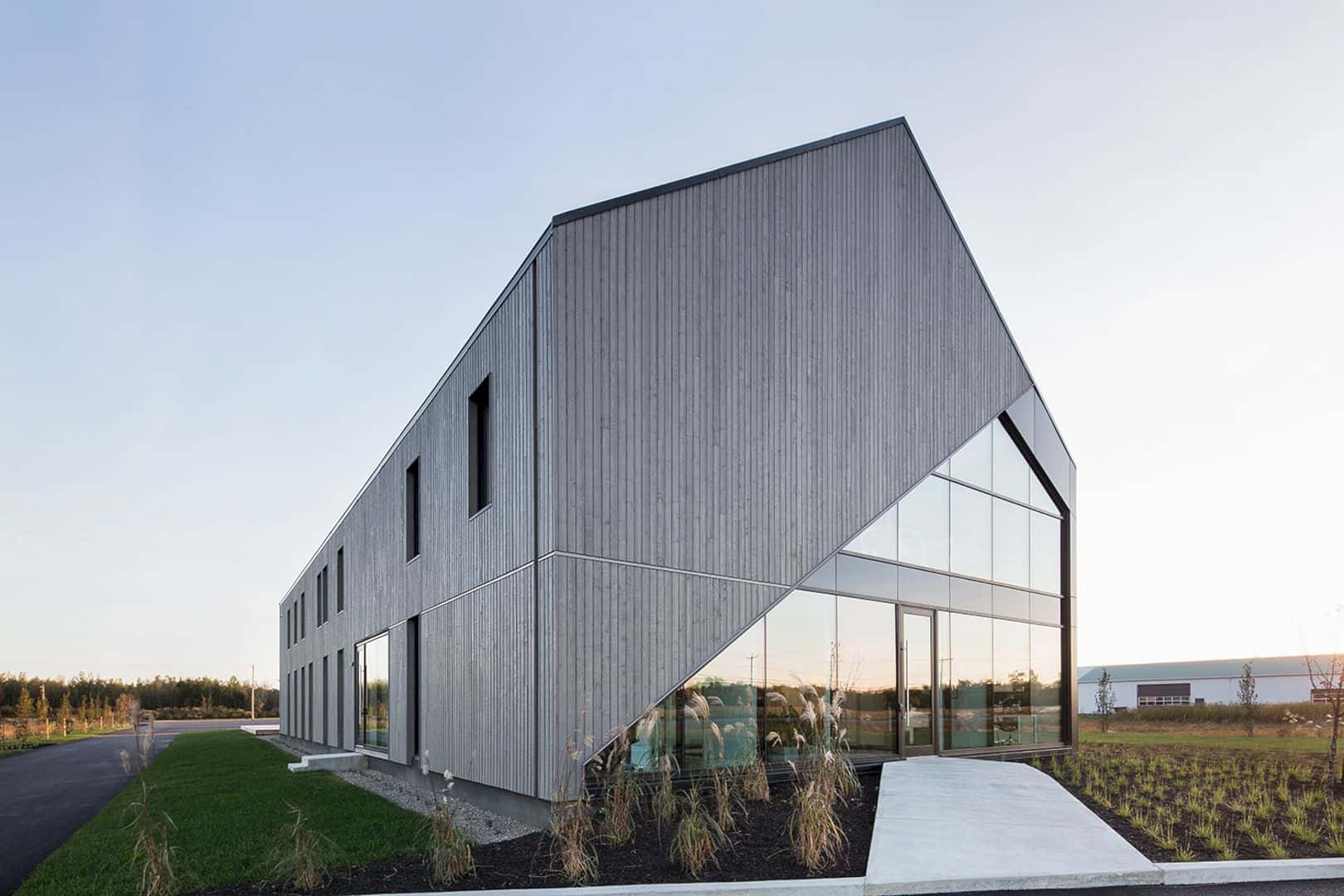
The offices have two distinct volumes that separate the workspaces from the common living spaces. The workspaces and common living spaces are unified by a refined interior design and connected by a footbridge. This interior design is dominated by natural wood, light, and white with a clear appearance that contrasts with the exterior envelope.
Structure
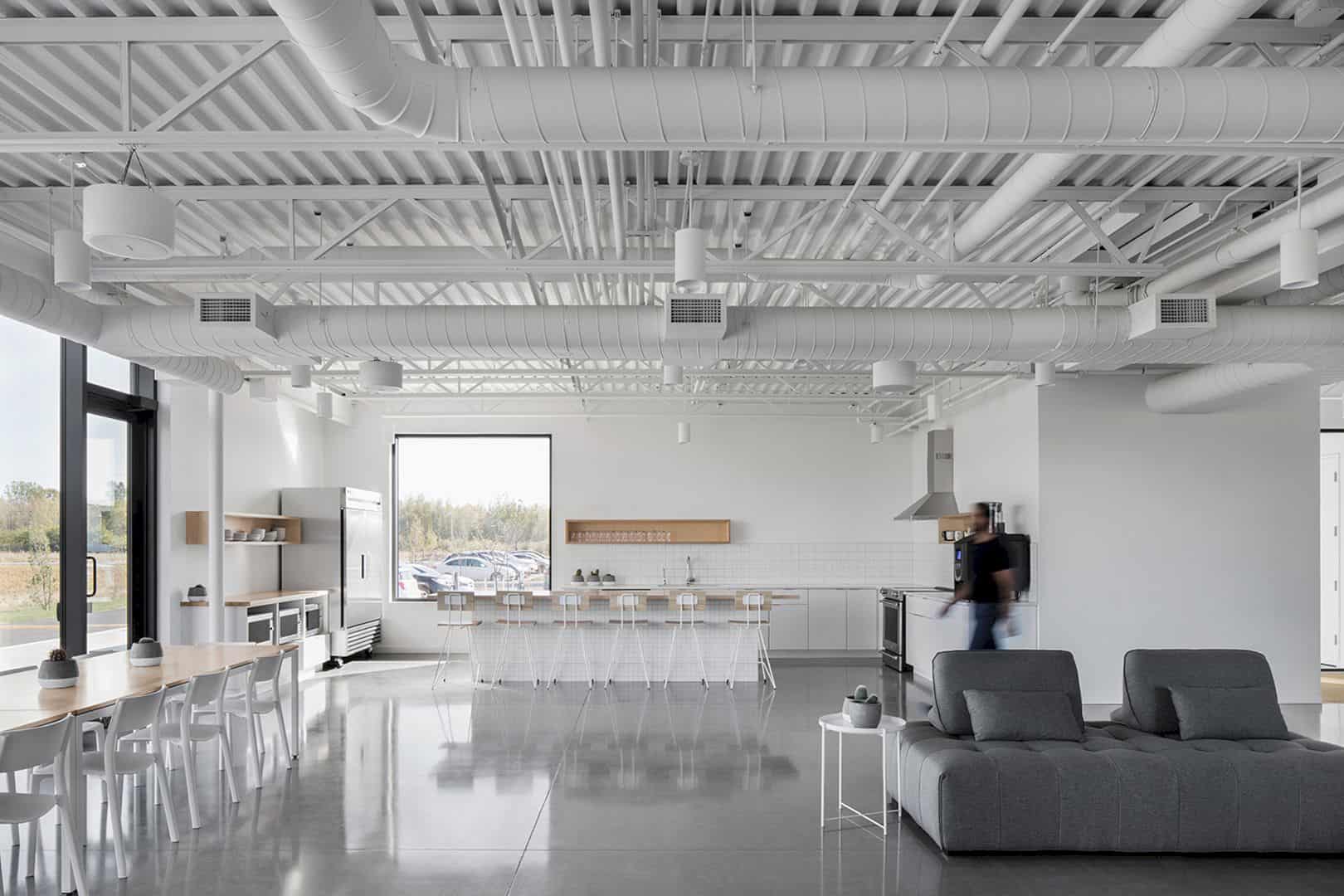
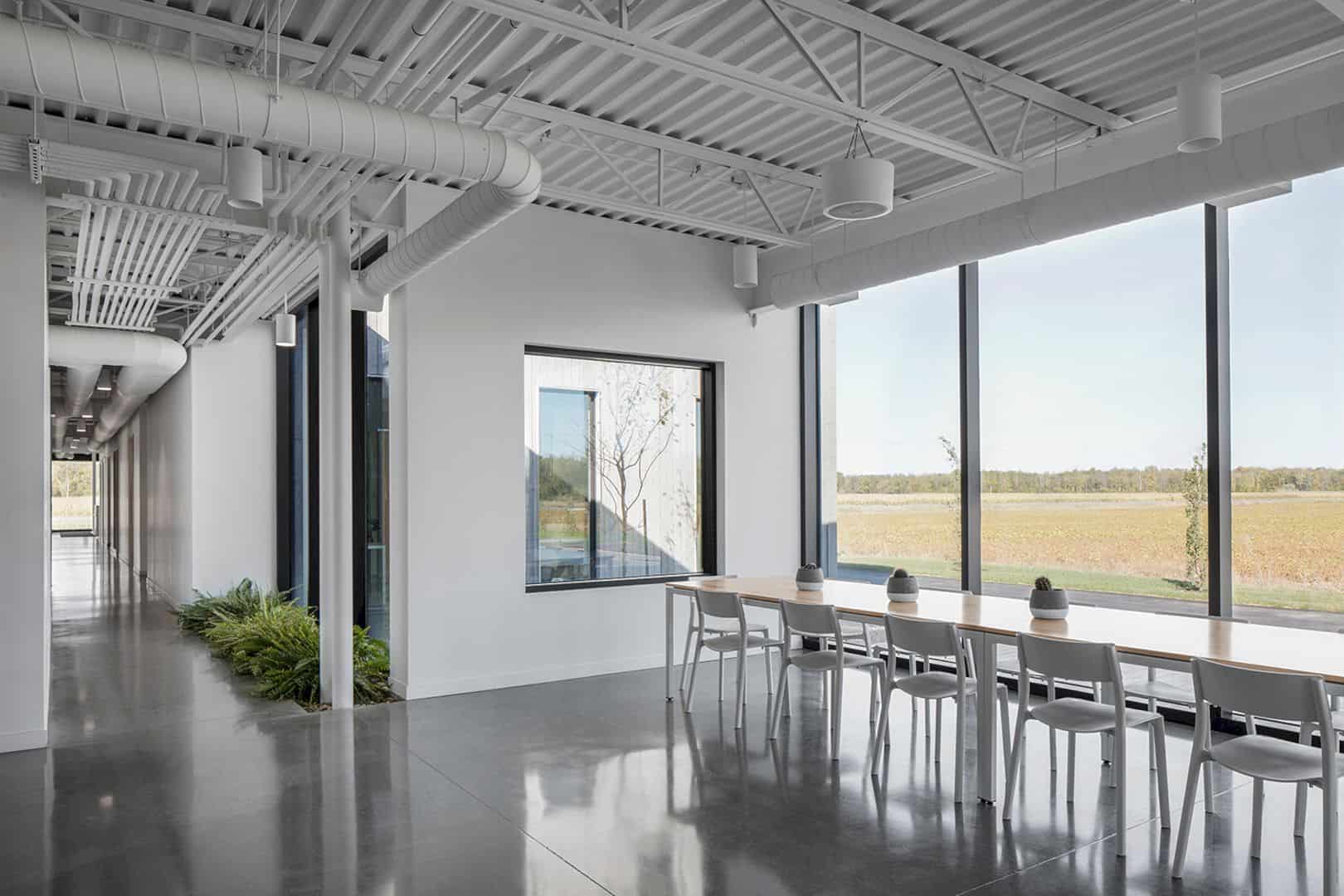
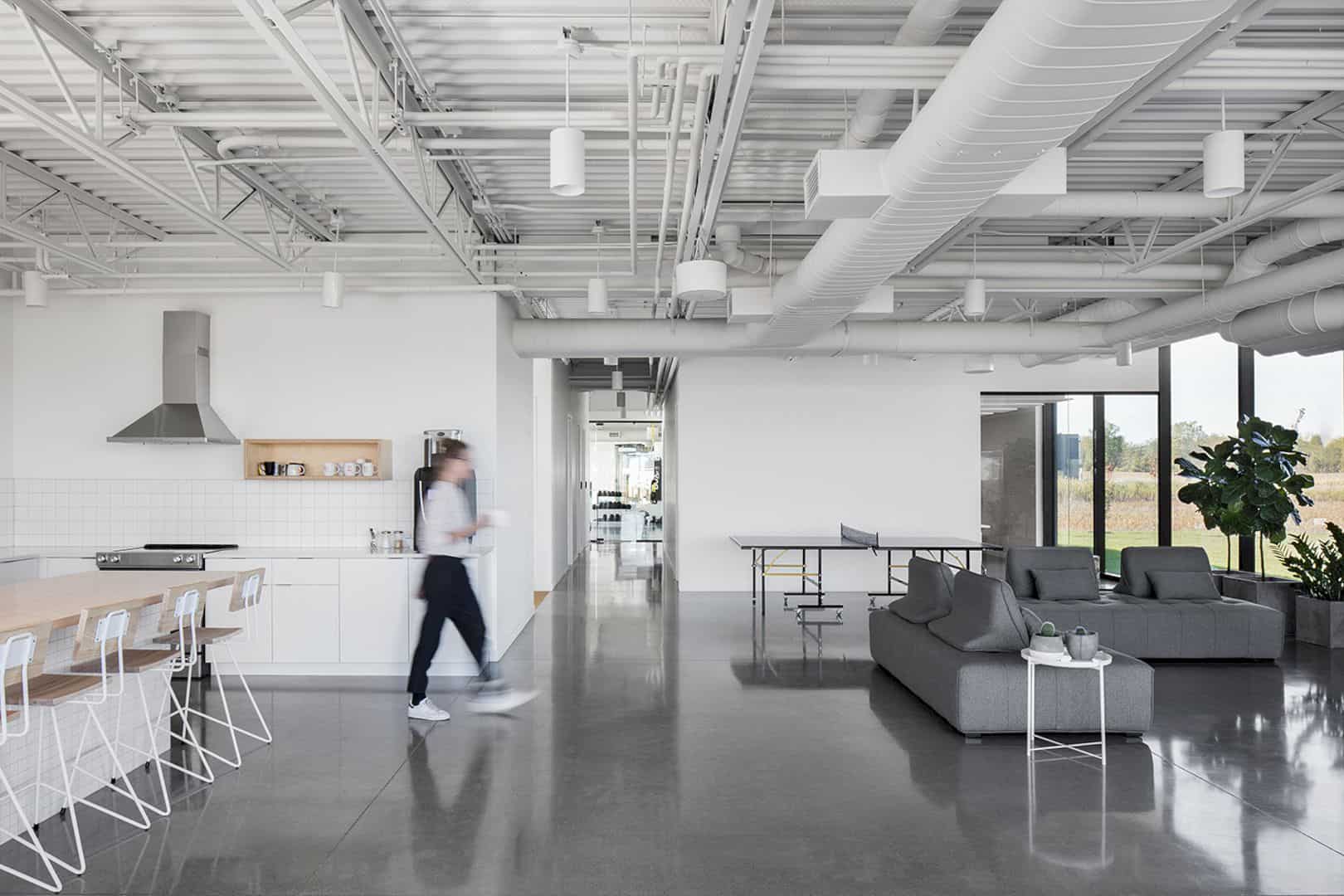
The building is built on the roadside and it stands in the middle of the fields. With its dark wood, this building calls out from afar. The diagonal line of the building can reinforce the rural aesthetic of the building gable roof. This project is an elegant realization with an awesome balance between contemporary living and rustic sobriety.
Lareau Gallery
Photographer: Adrien Williams

