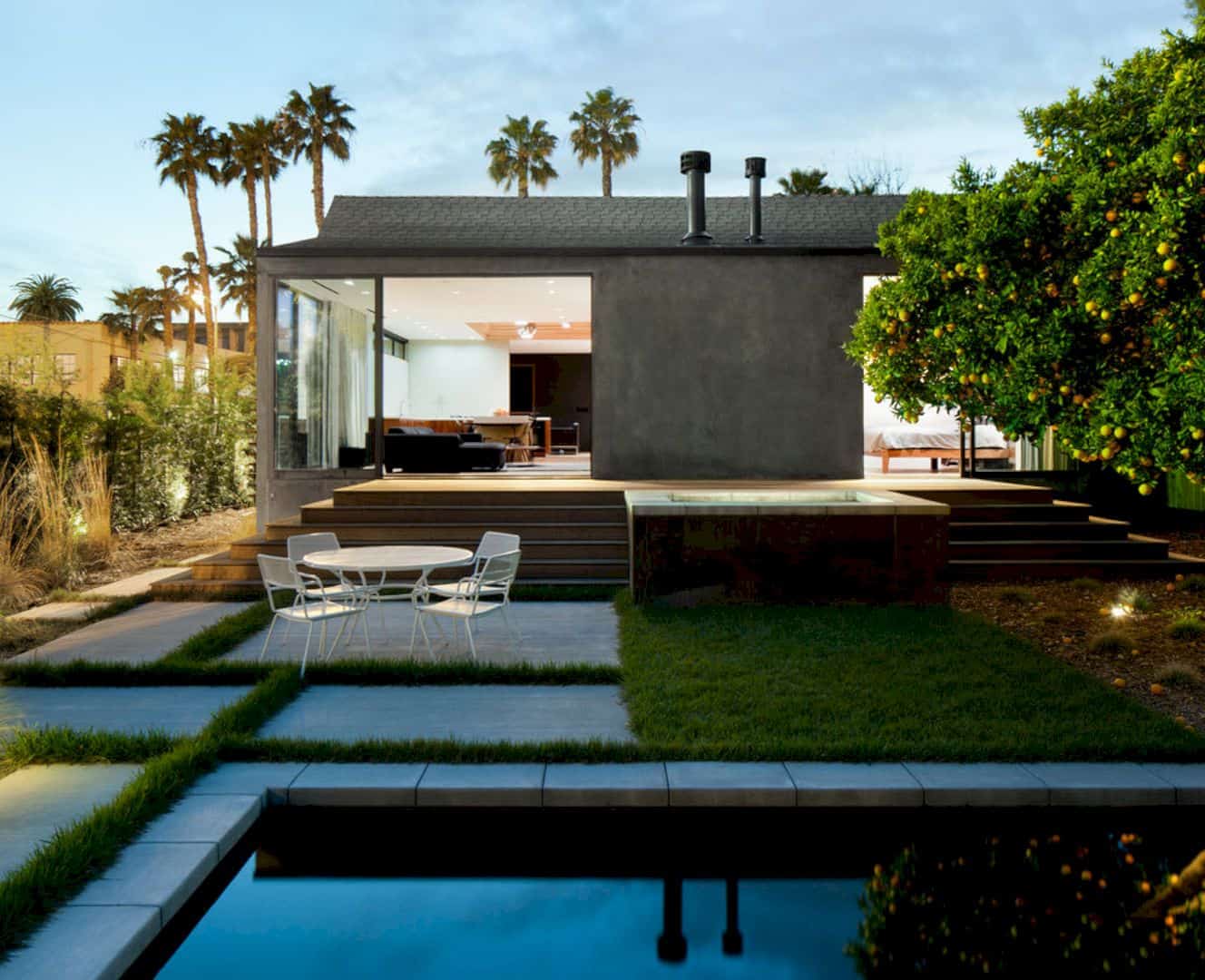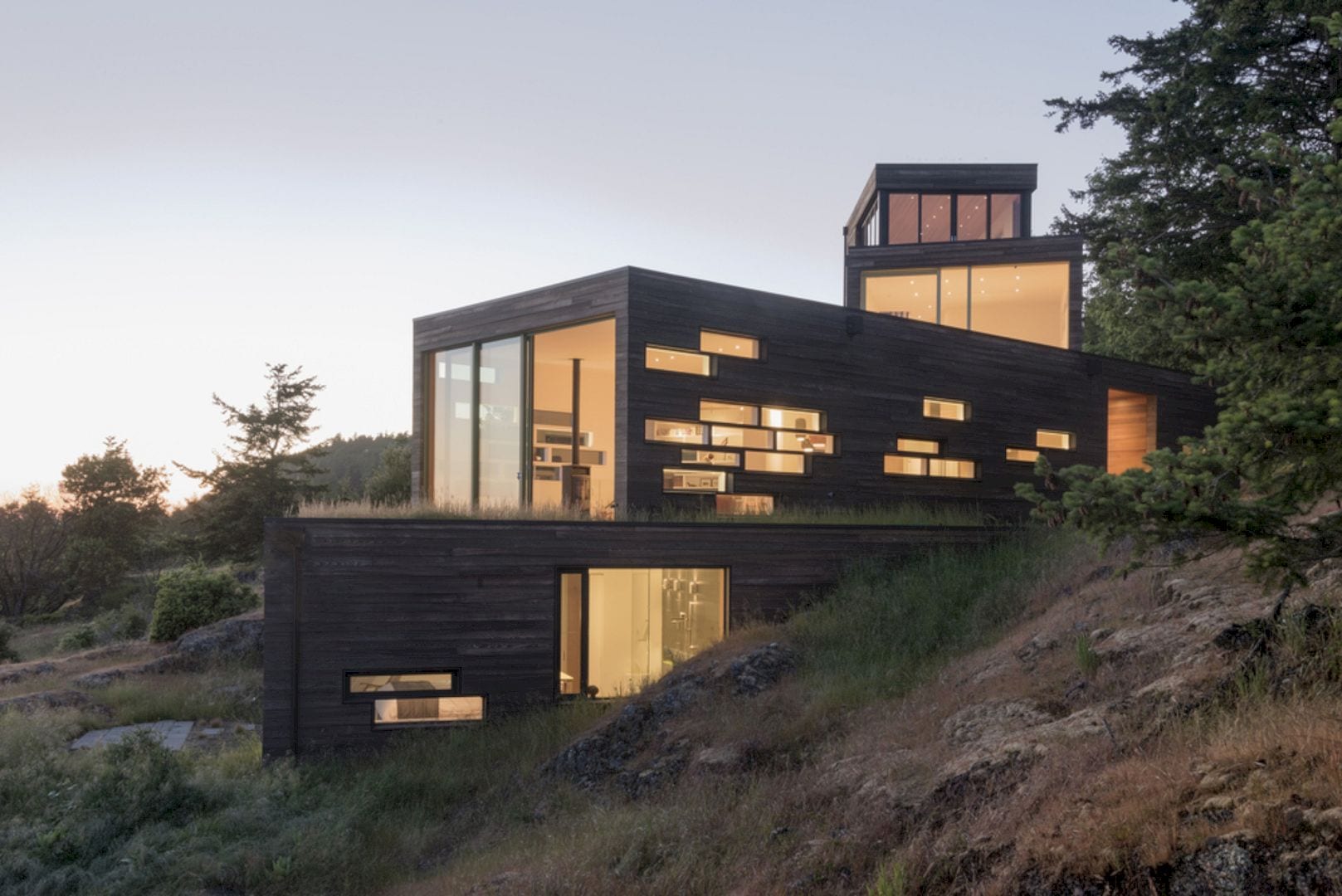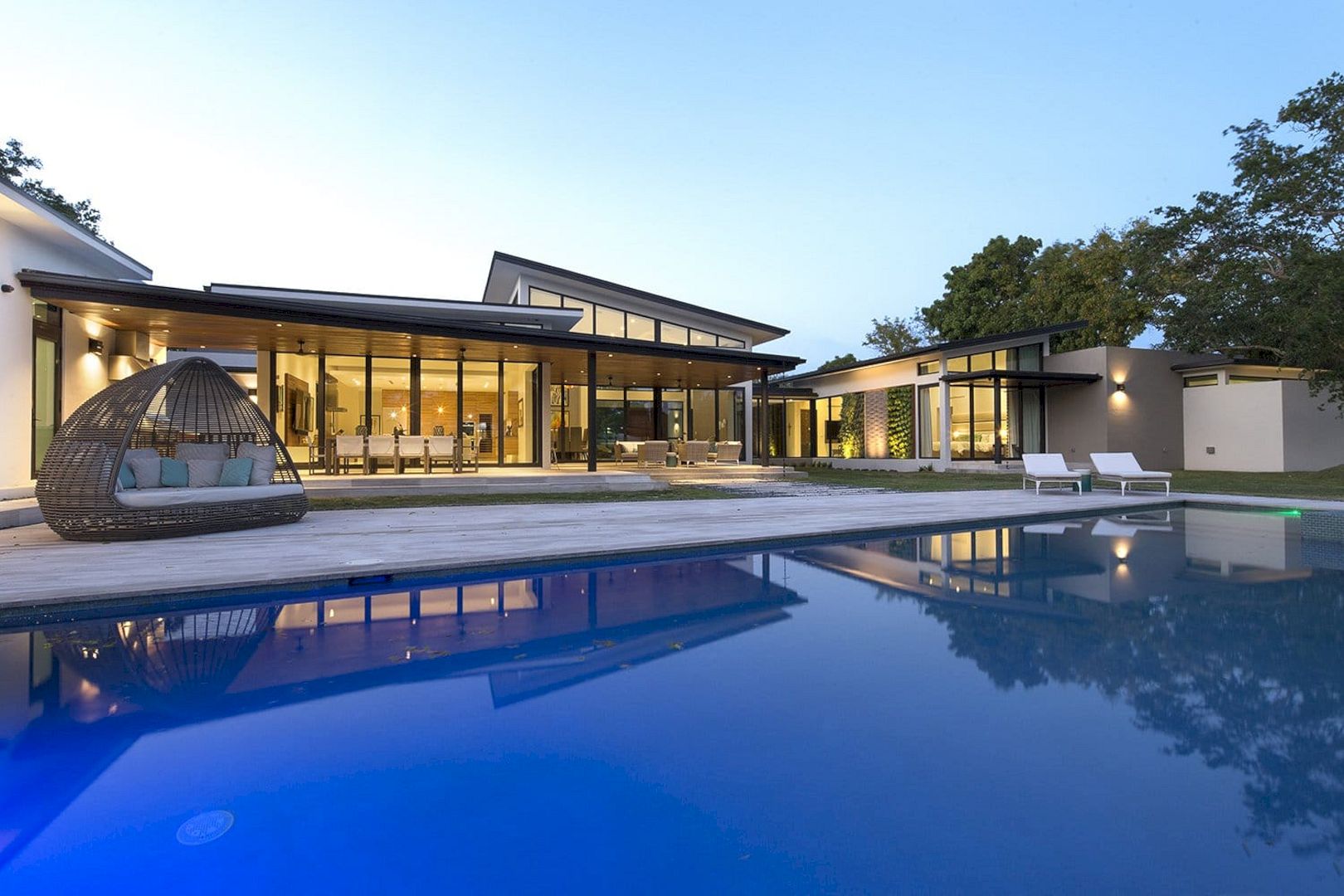Barker Freeman Design Office was responsible for designing Clermont Street Brownstone Duplex in Fort Greene, Brooklyn. The building displays the historic details that were still in excellent condition. The historical details in this parlor-basement duplex in a Landmarked brownstone in Fort Greene, Brooklyn were in fantastic condition.
Clermont Street Brownstone Duplex
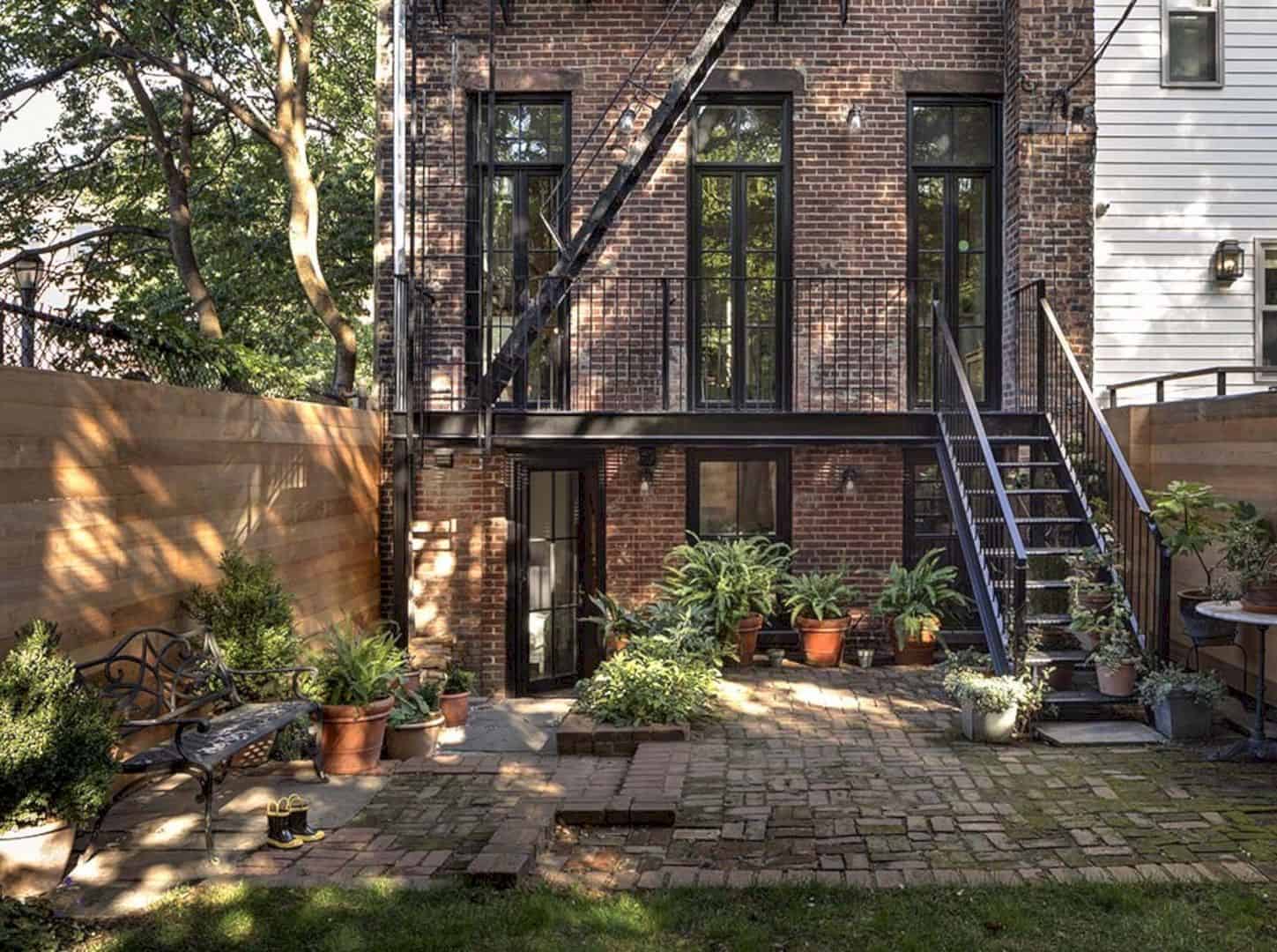
The project for this parlor-basement duplex included increasing the amount of light and enhancing access to the backyard. To achieve the goal, the designing firm changed the rear windows to 9’ tall French doors with transoms opened up onto the balcony, created by extending the fire escape landing.
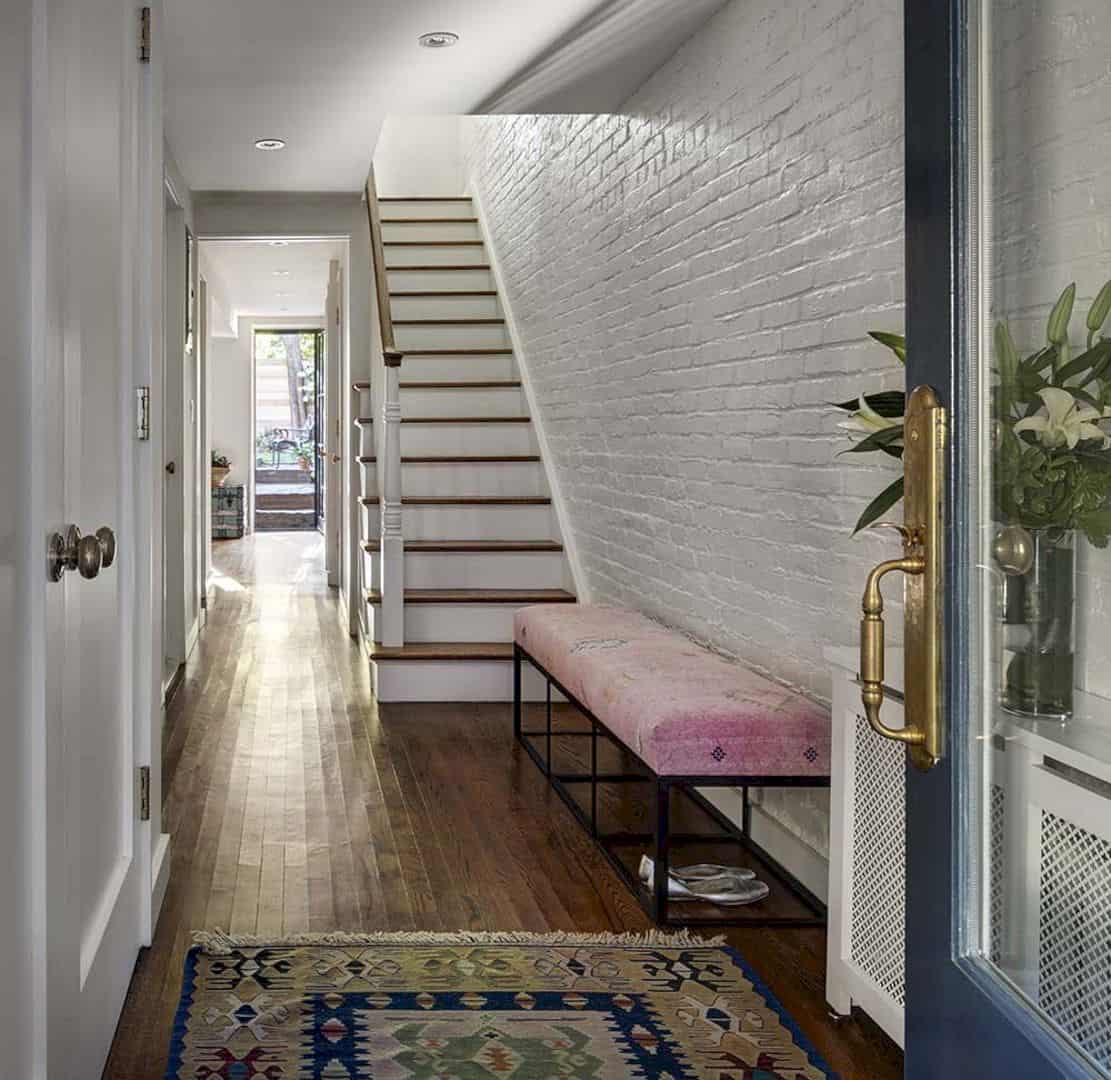
The house also comes with a staircase in the entryway. It was designed to complement the building’s historic details.
The Historical Details
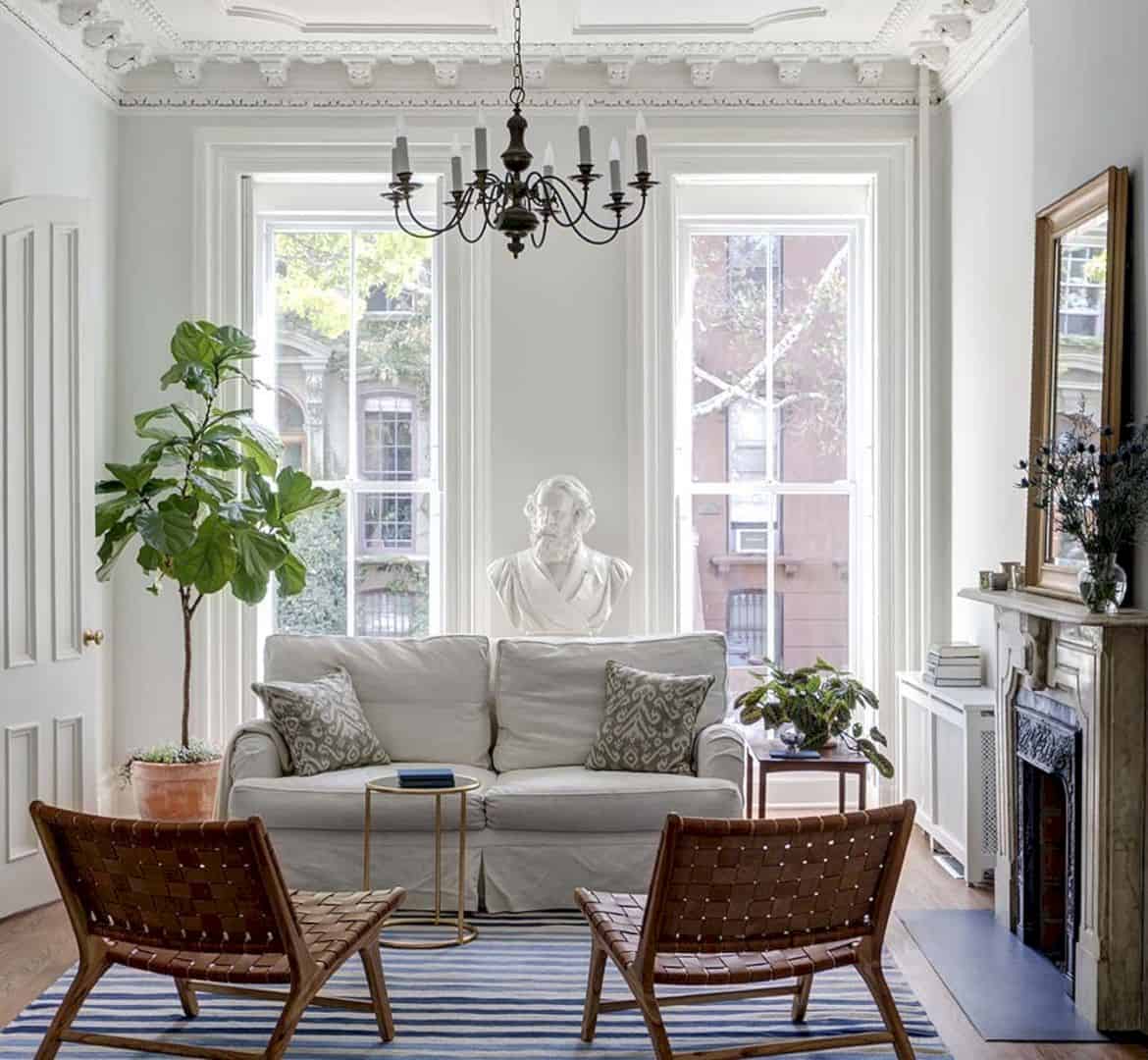
The historic details can be seen through the preservation of working fireplace, the existing parlor doors and trim, and the plasterwork on the parlor level.

In addition, the details also can be seen in the lower level through the exposed beams.
Modified Parlor Floor Layout
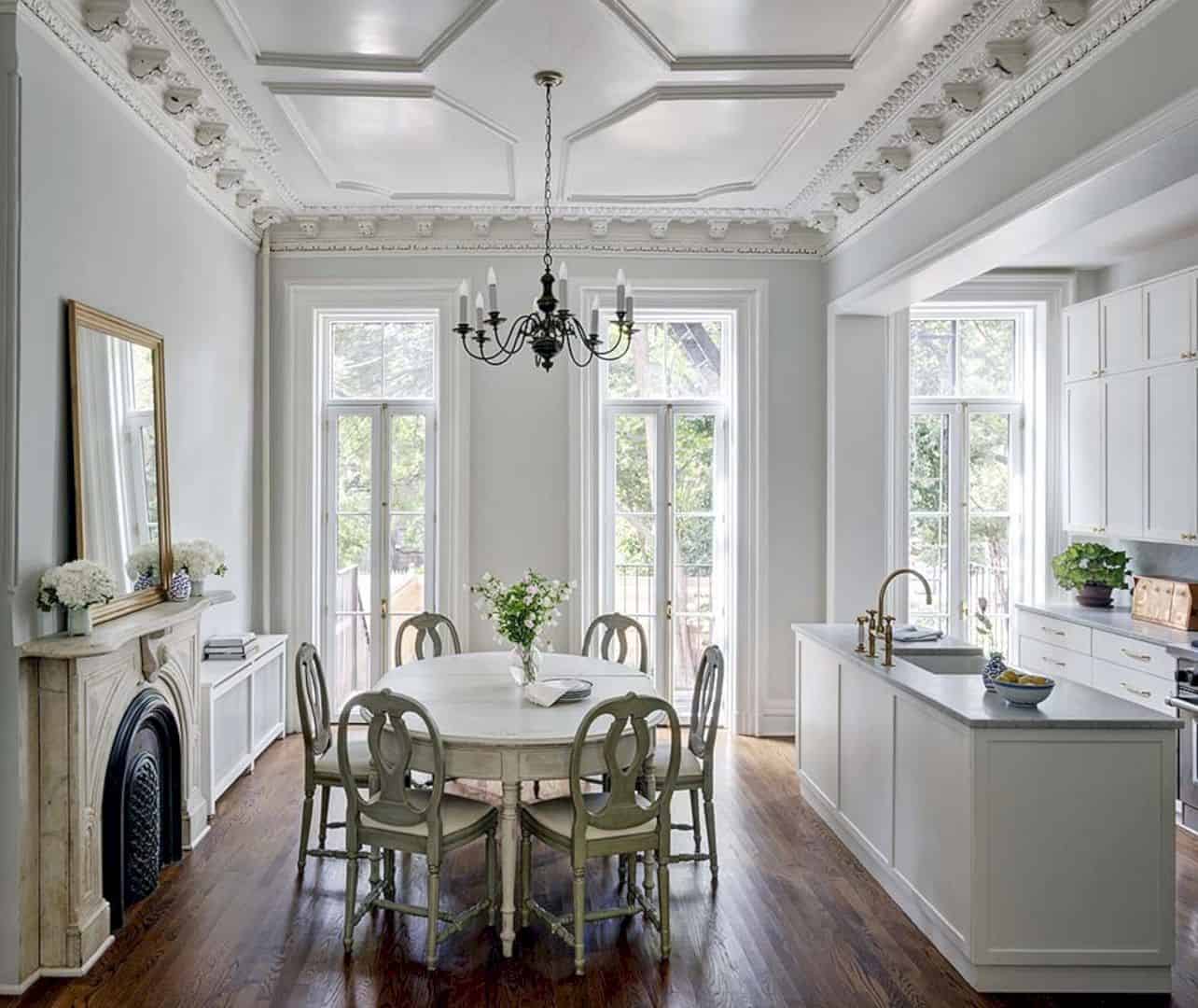
Barker Freeman decided to modify the parlor floor layout. This modification results in the easy transition from the dining room to the kitchen. Even so, the walls remained in their original locations.
Refinished Plaster Ceiling
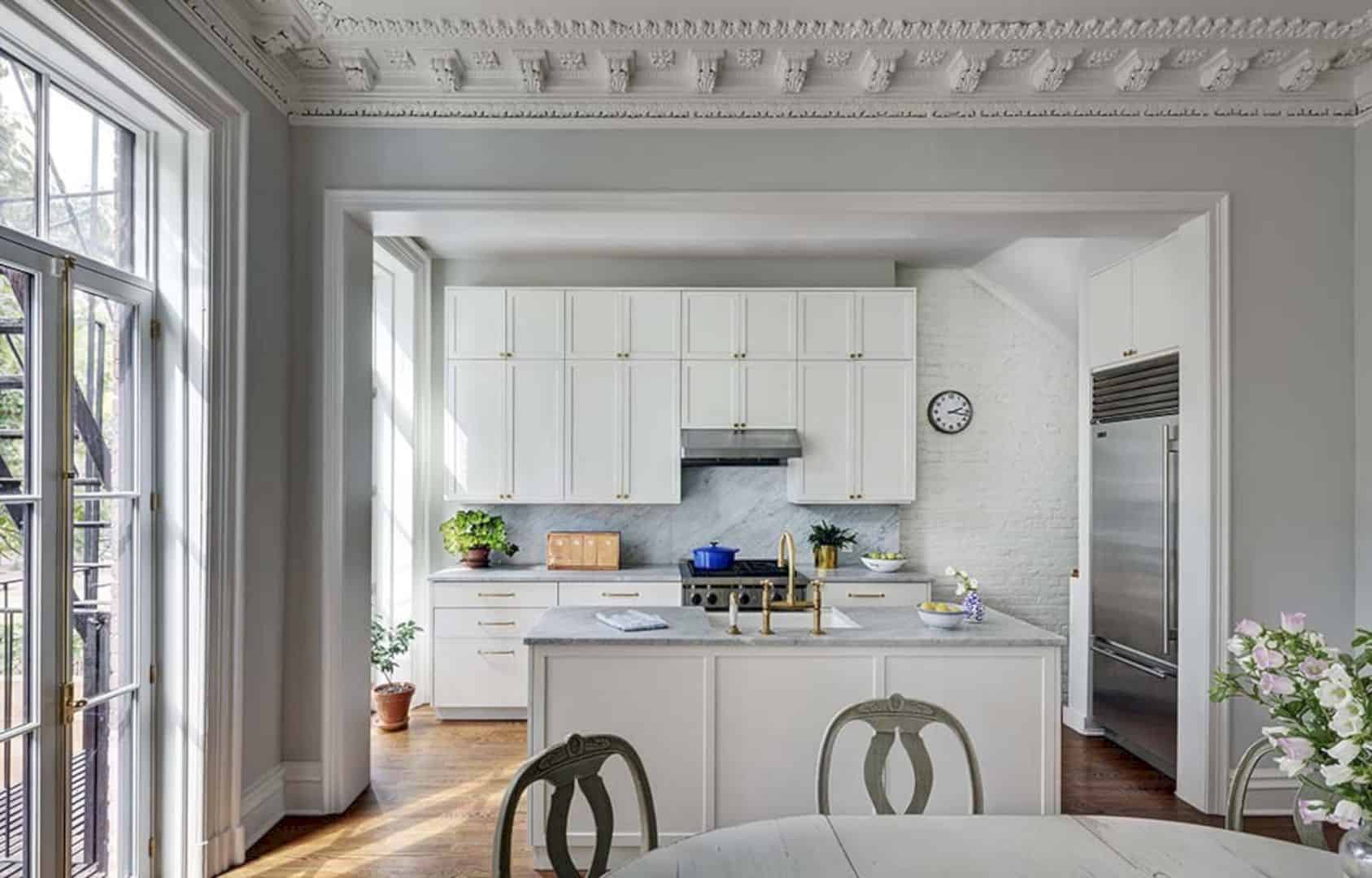
A semigloss paint was used to refinish the plaster ceiling. With the paint selection, it can reflect light in the interior. Meanwhile, the original woodwork was sanded and repainted in the project.
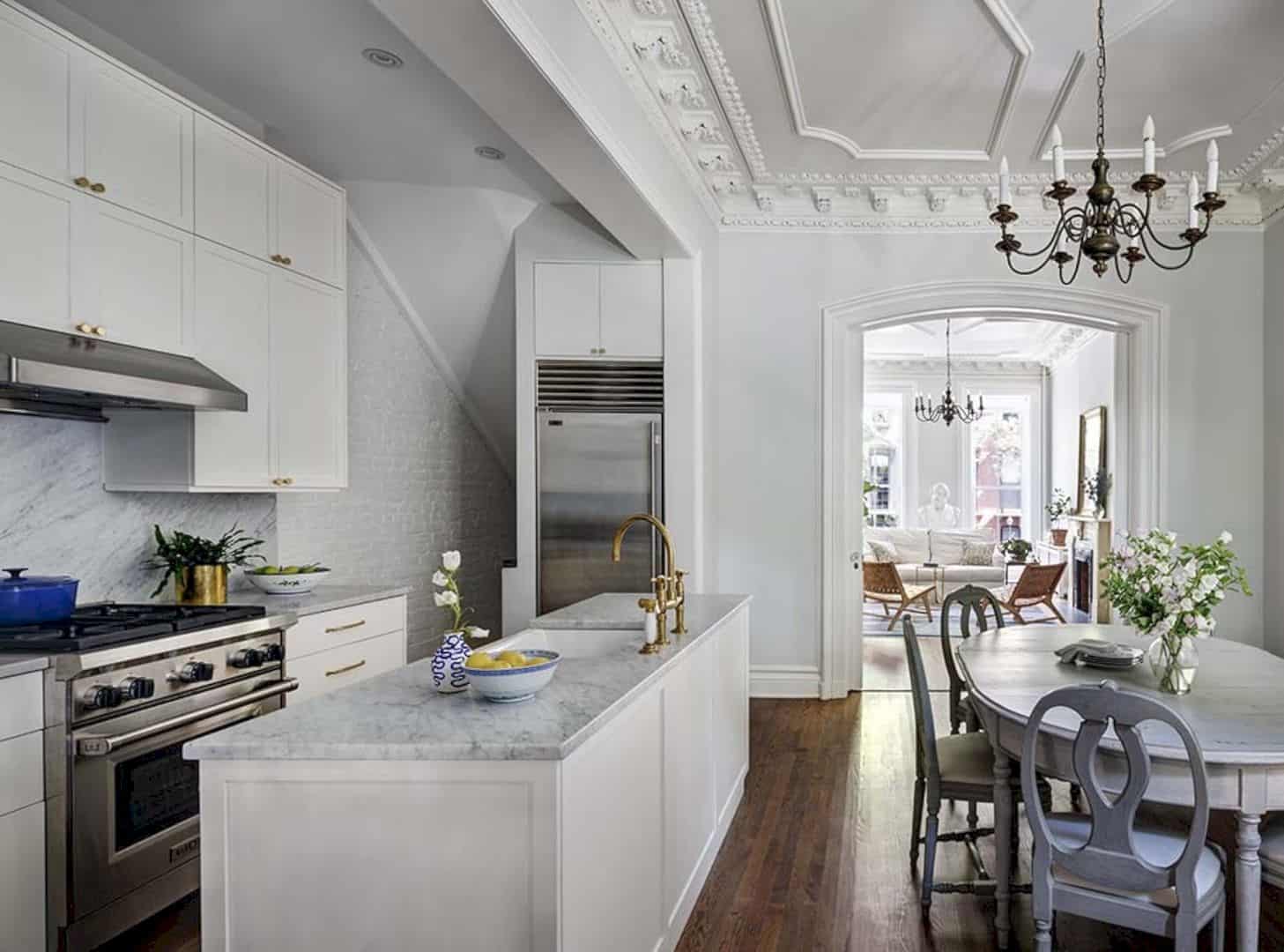

For the kitchen, the used paint was similar to the woodwork and chosen to create a contrast to the light gray color of the kitchen walls.
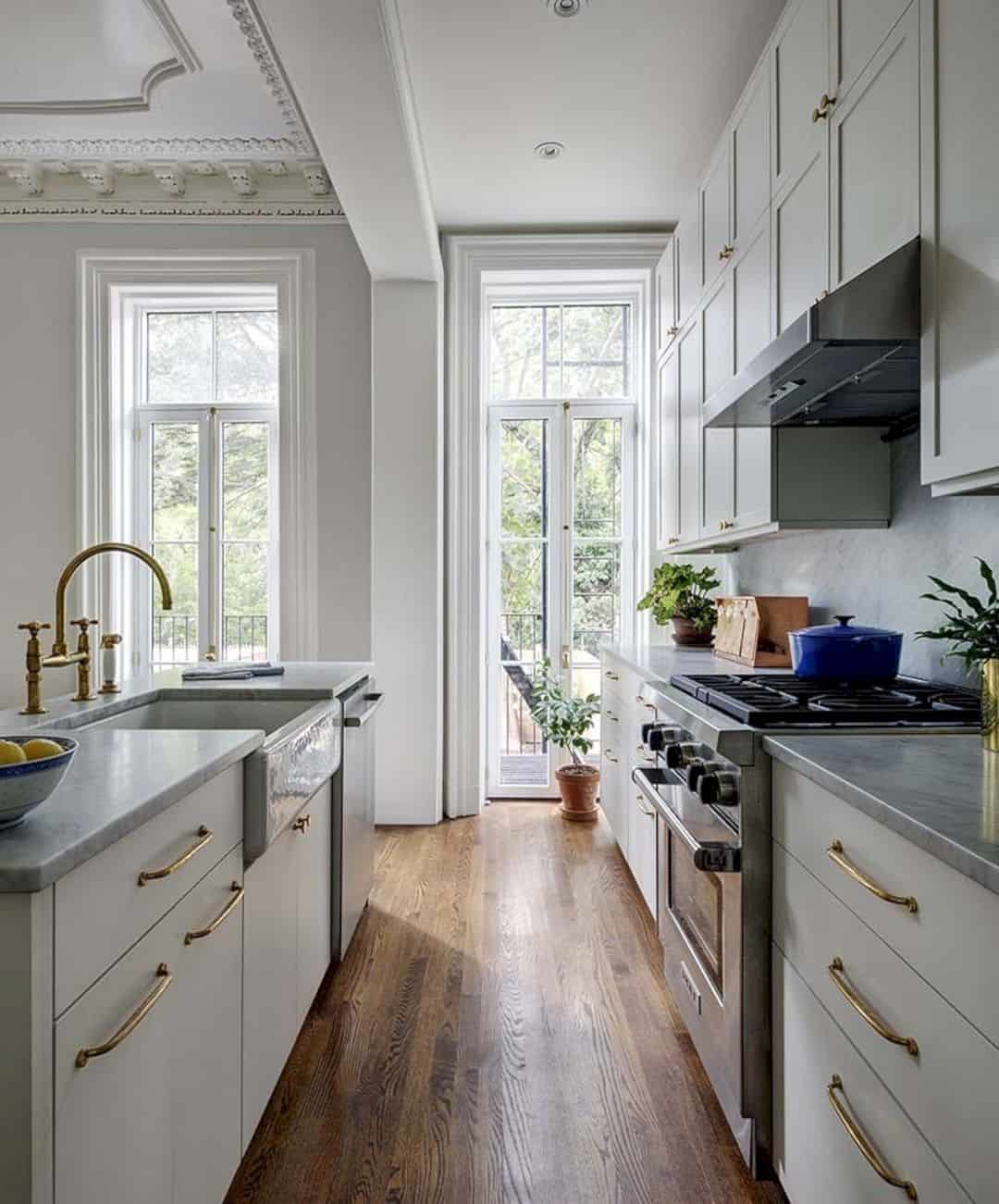
Another interesting arrangement in the kitchen is the existence of a Carrera marble slab counter and backsplash that picks up the color of the walls.
The Master Suite
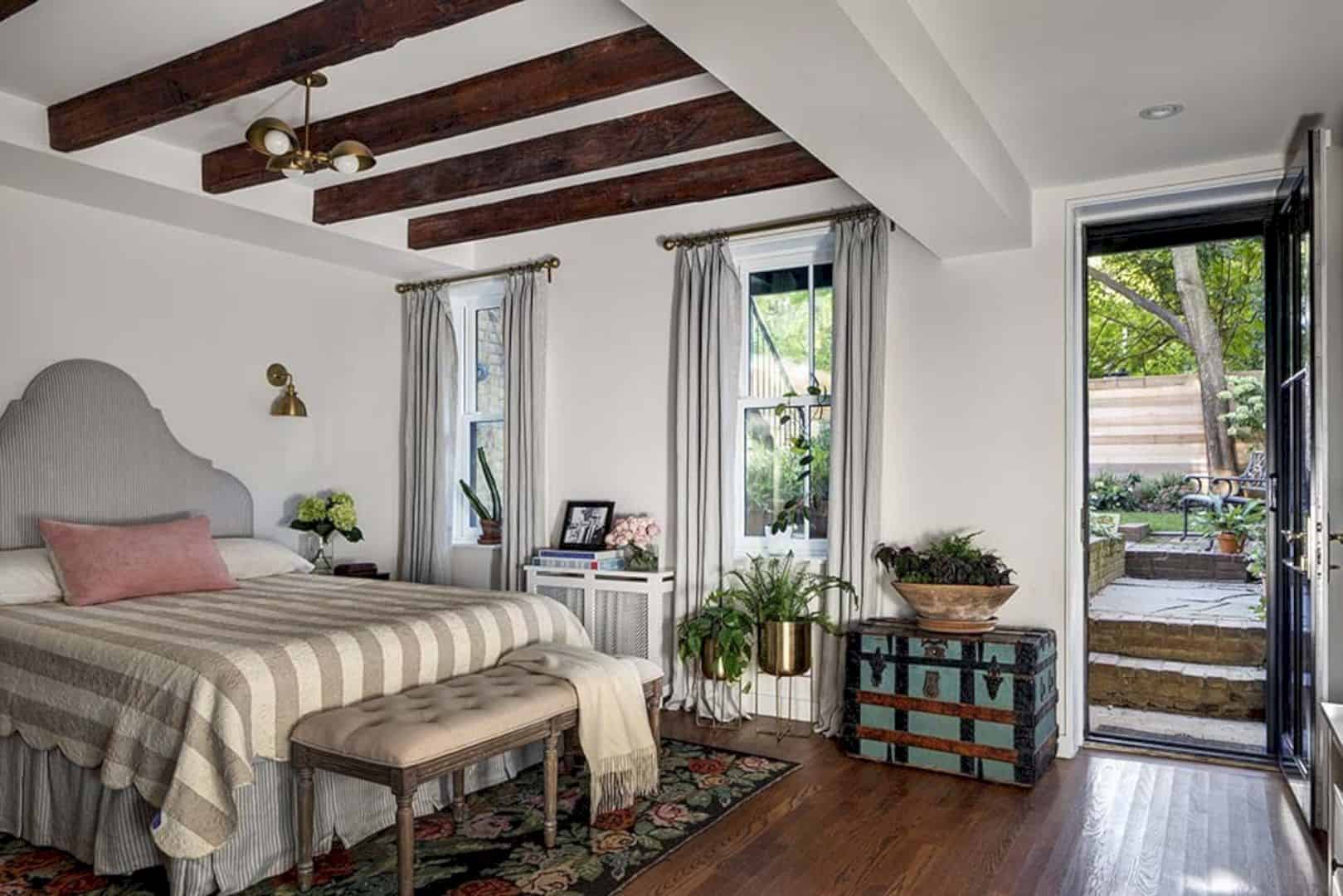
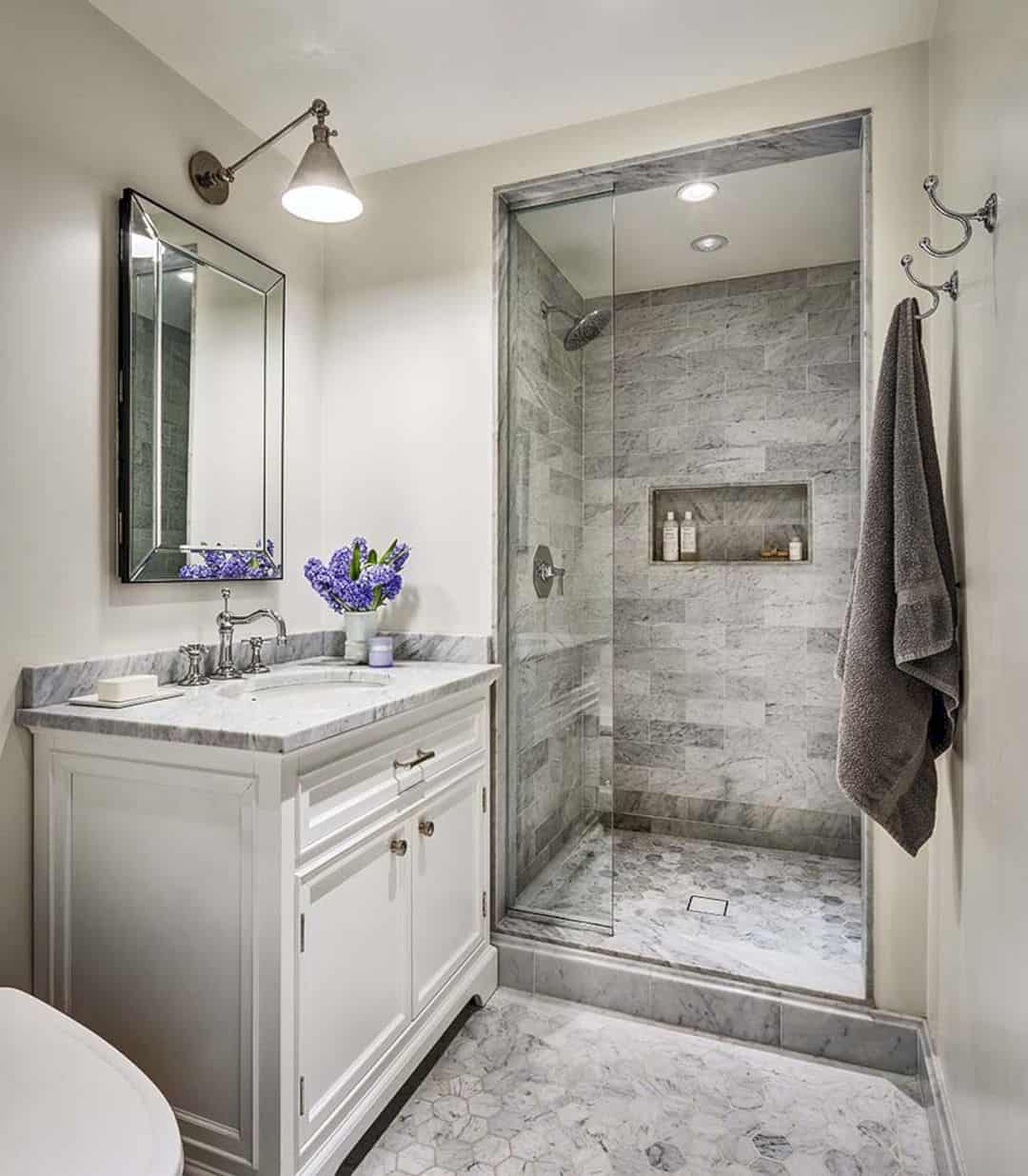
The master suite is located downstairs. The bathrooms were also relocated there, featuring the exposed beams that overlook the rear garden.
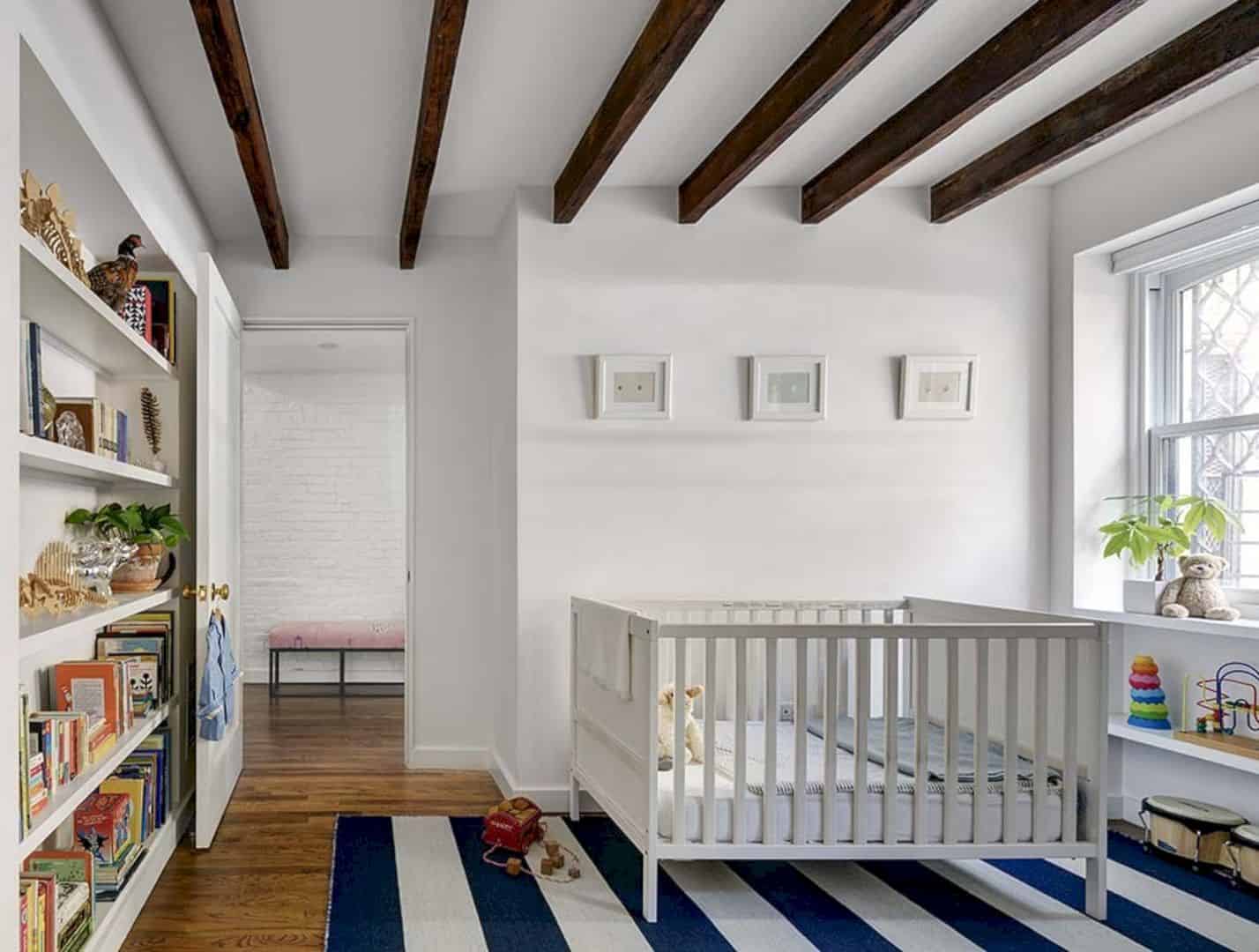
Aside from the master suite, the kid’s bedroom is also situated on the same floor. It covers with white walls that match the color of the crib. The striped rug area acts as the accent in the room.
Via Barker Freeman

