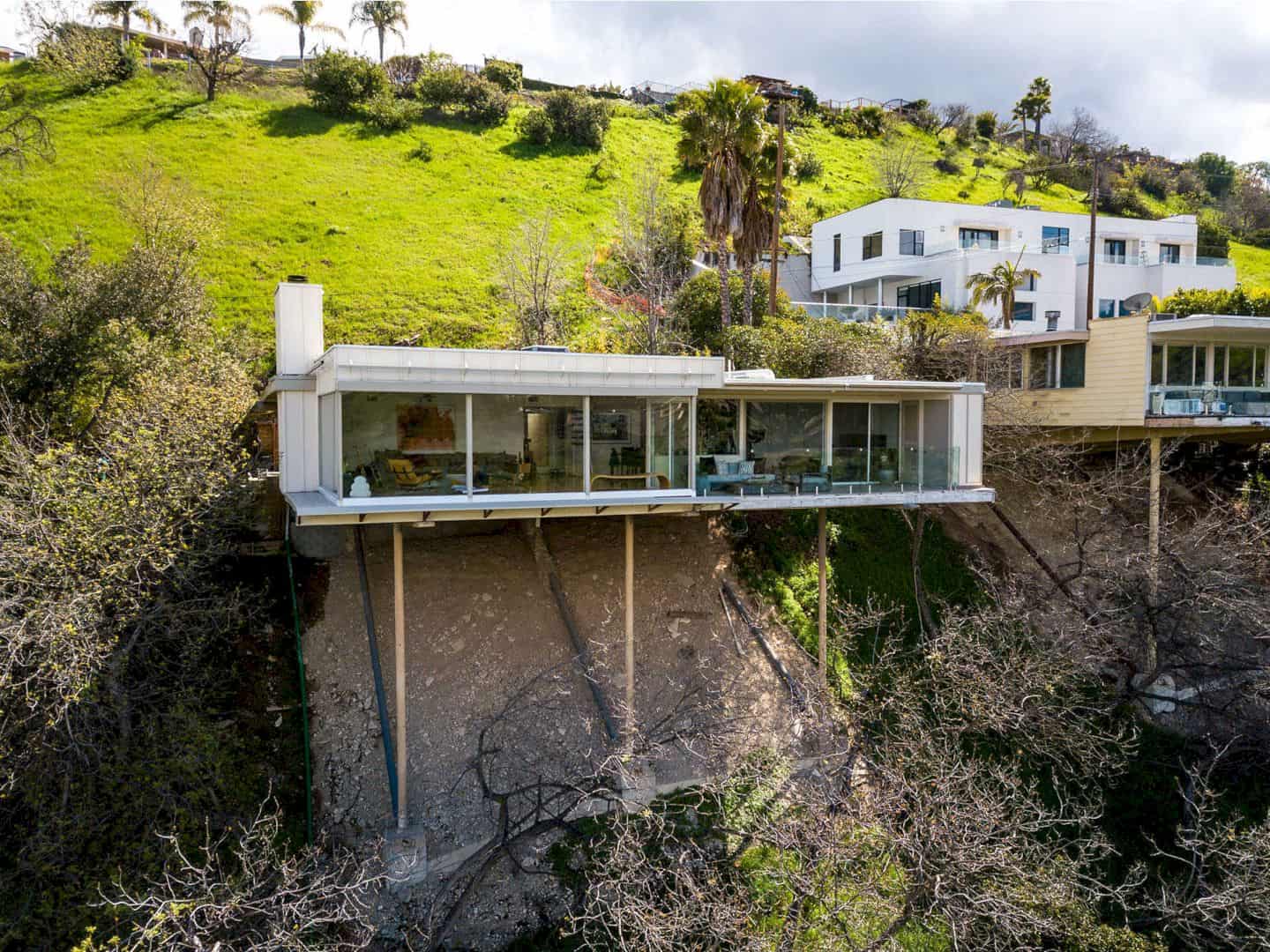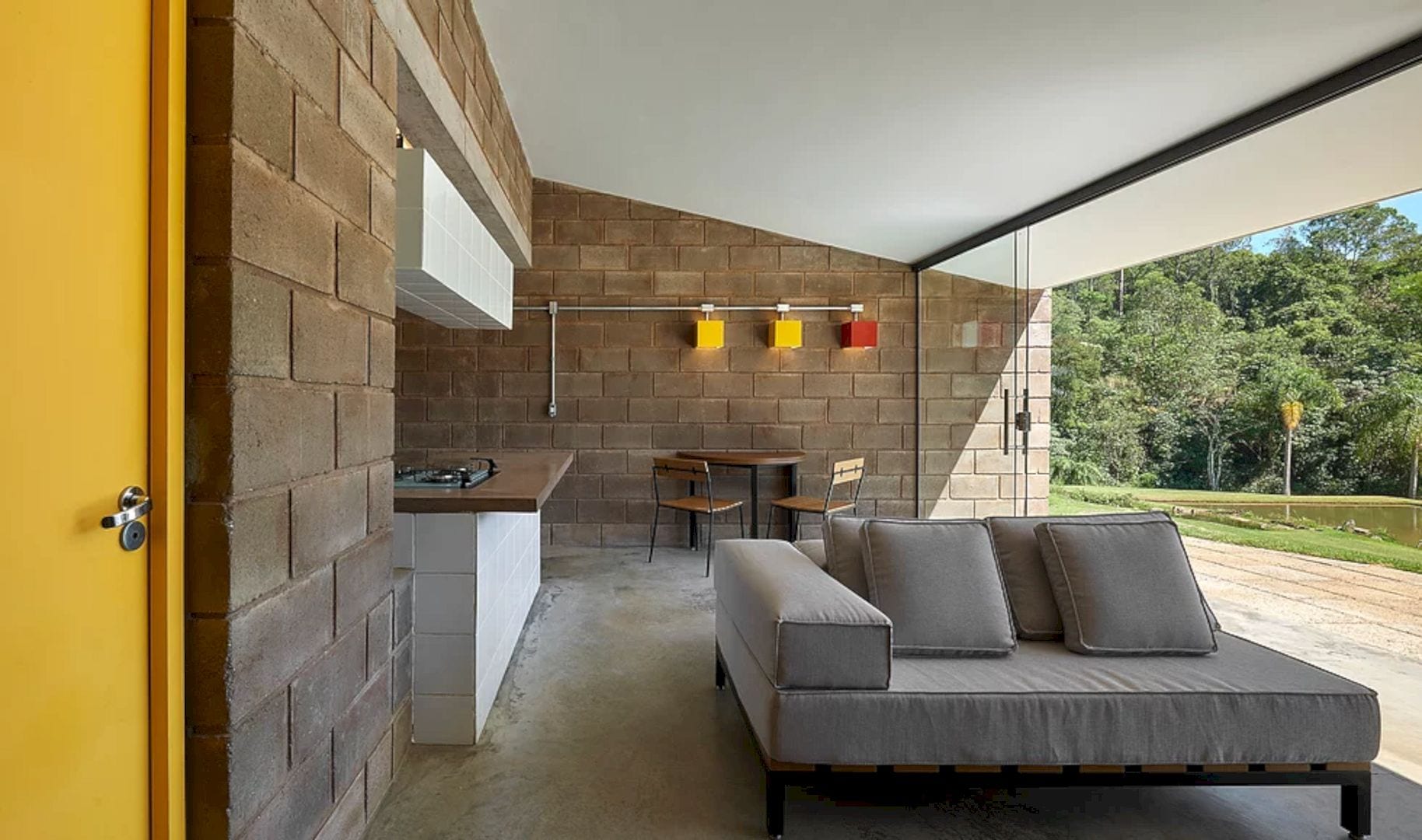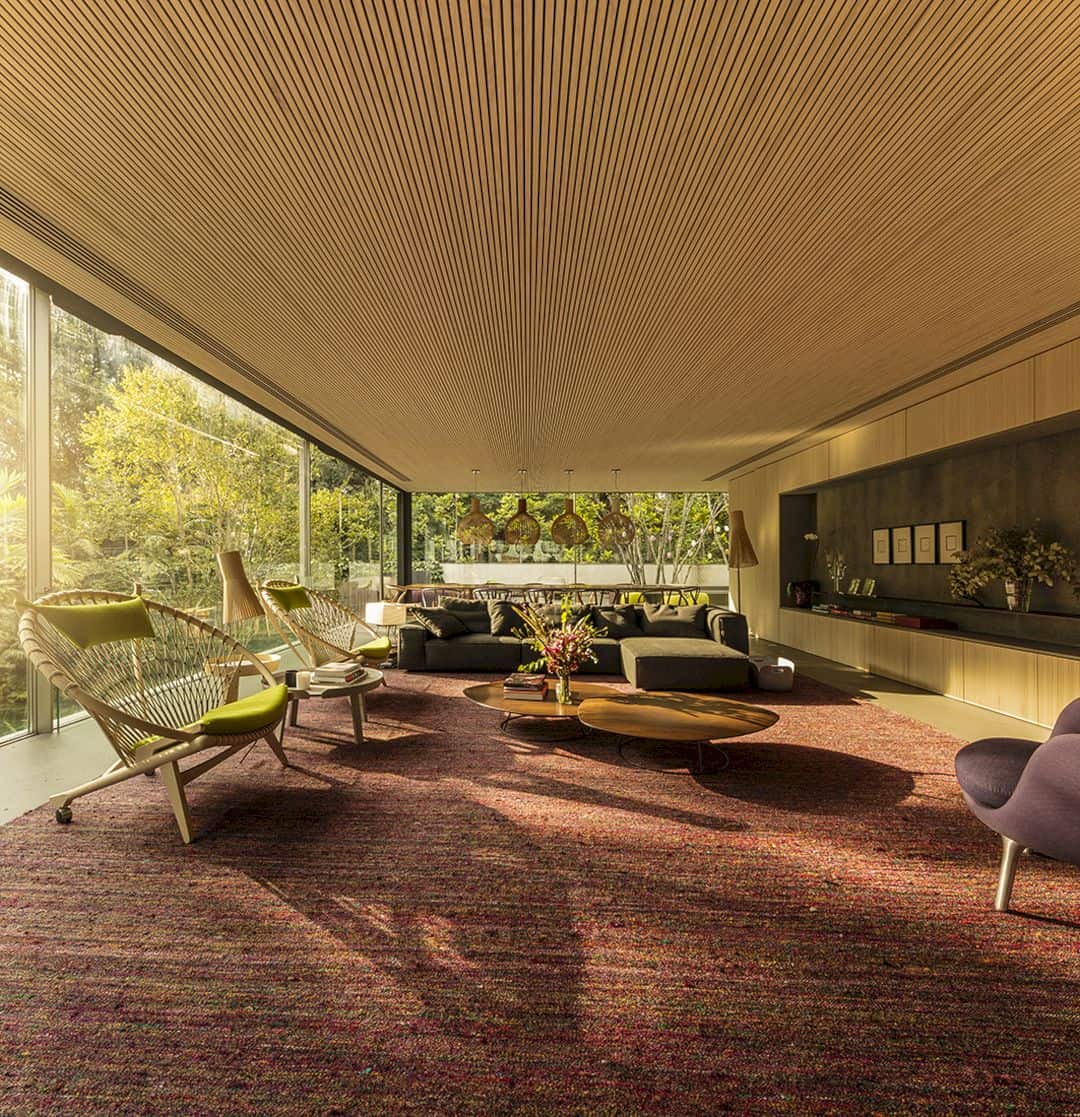Located in Elsternwick, Victoria, Hiding House is a compact house designed by Jackson Clements Burrows Architects. It is a 2014 project with a passively environmentally responsive design to reduce energy use and ensure substantial thermal mass.
Design
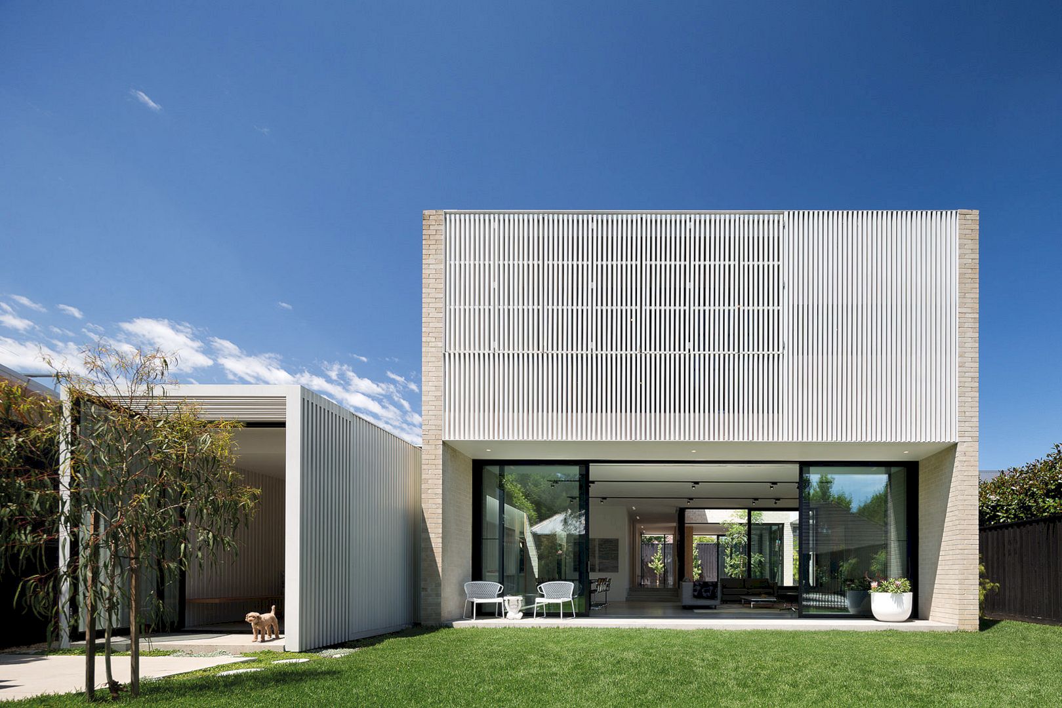
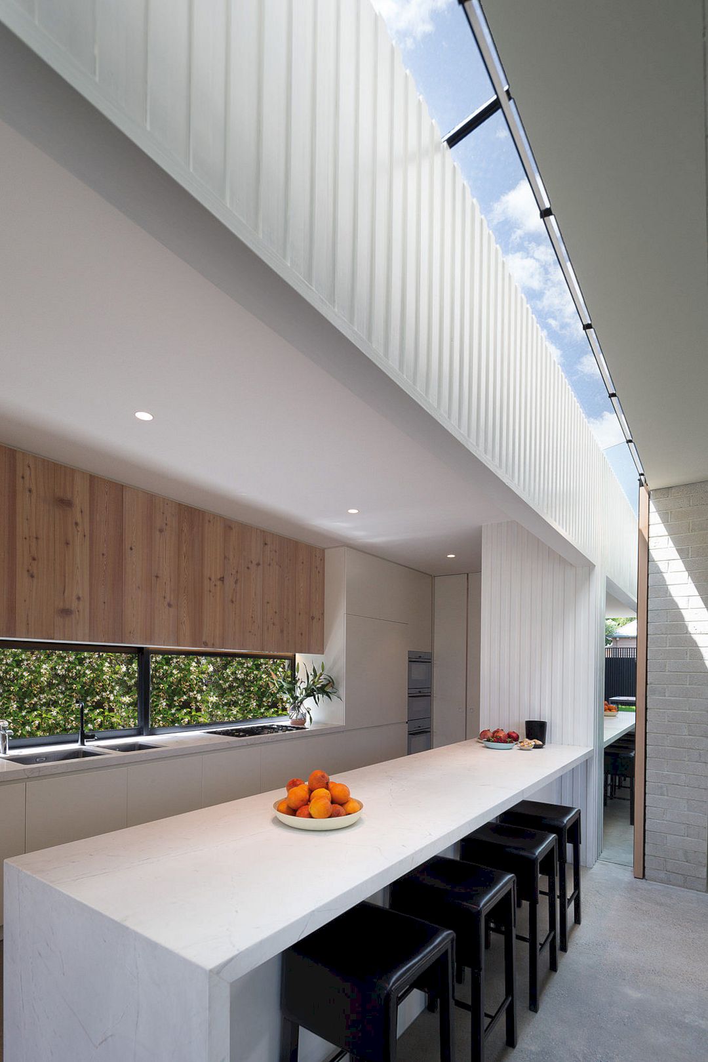
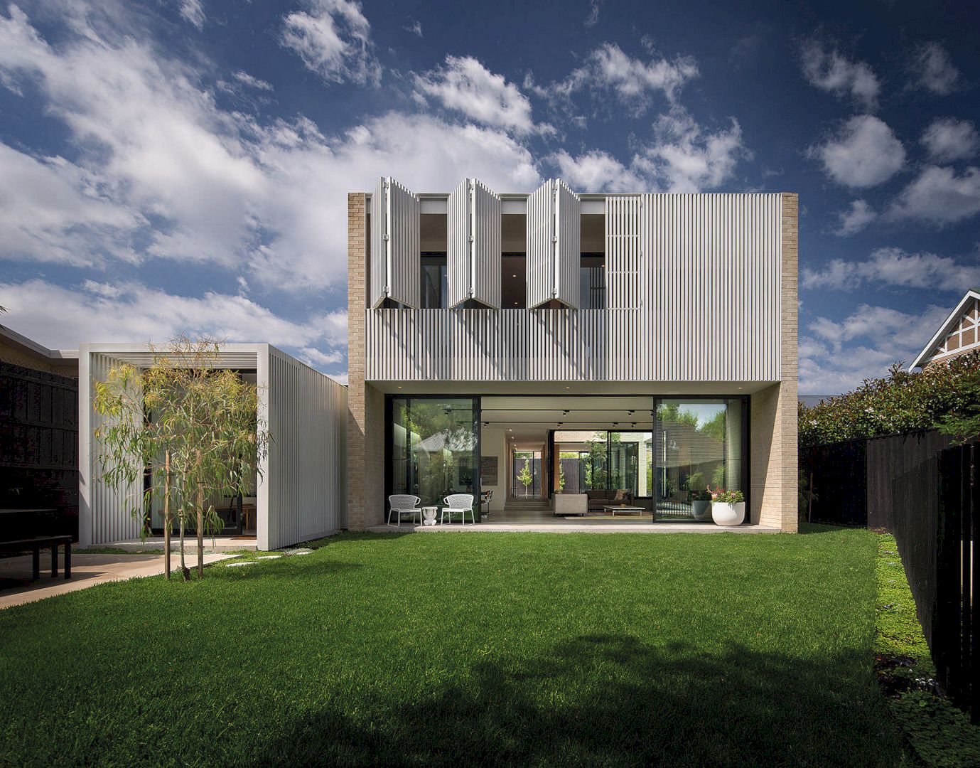
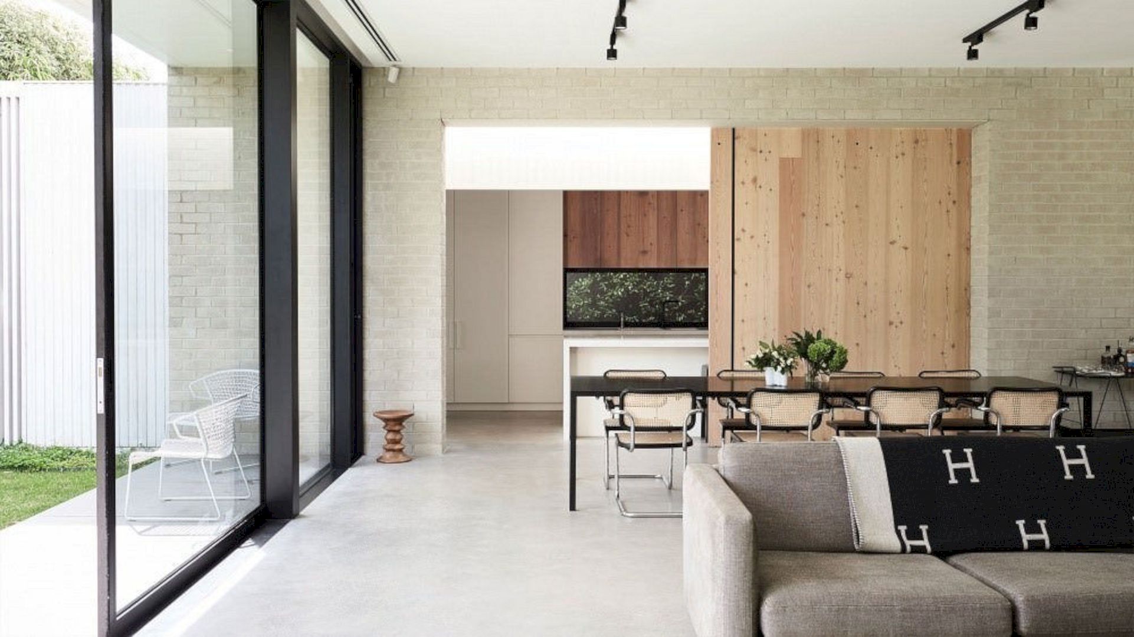
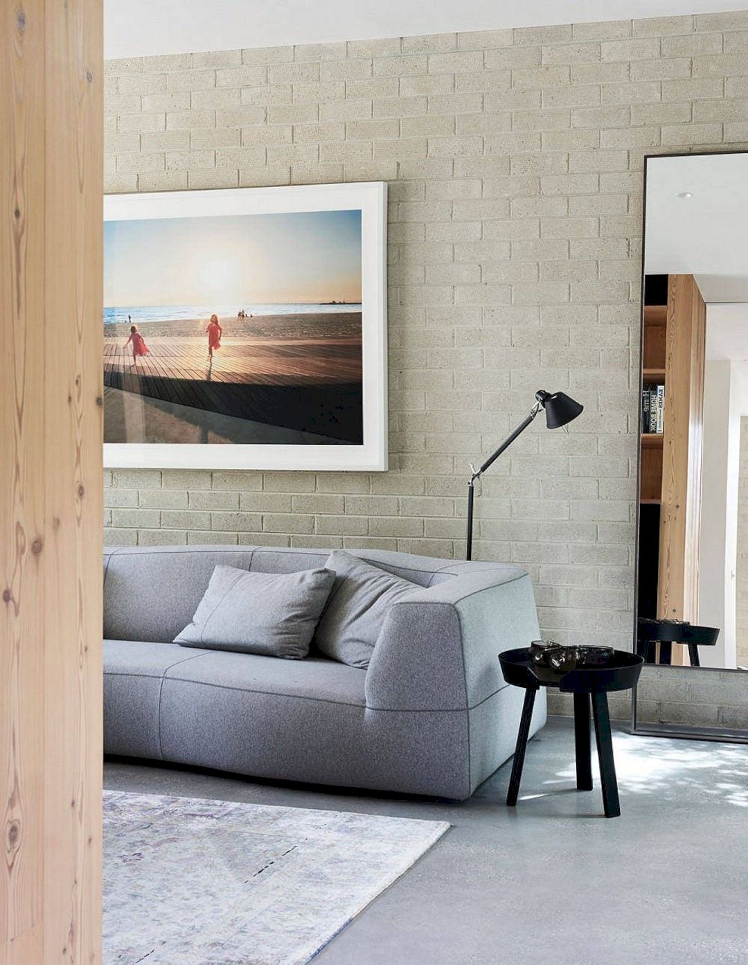
A series of gardens and interlocking rooms in this house can create spatial variety and also allow the house to adapt to changing needs every day.
The slide doors and windows can reveal awesome views and also protect privacy on a site that was once a rear tennis court. Now, this house shares its boundary with the other 11 houses.
Spaces
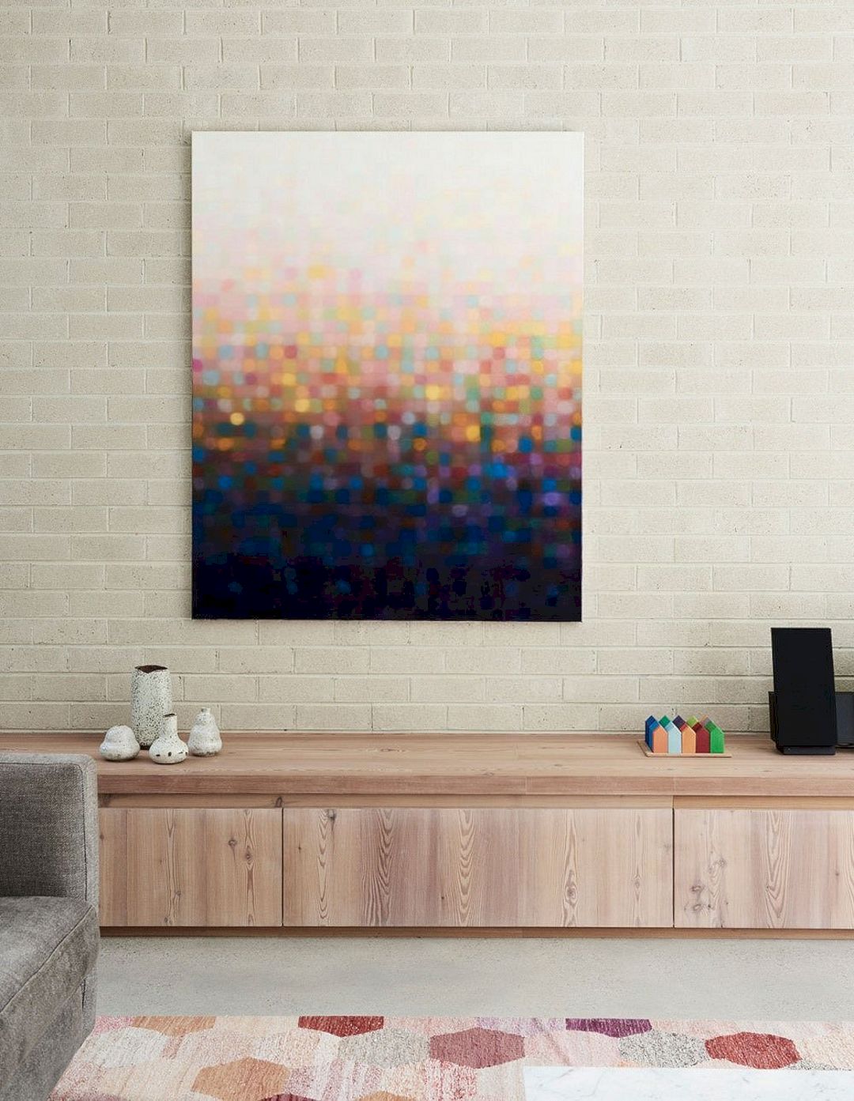
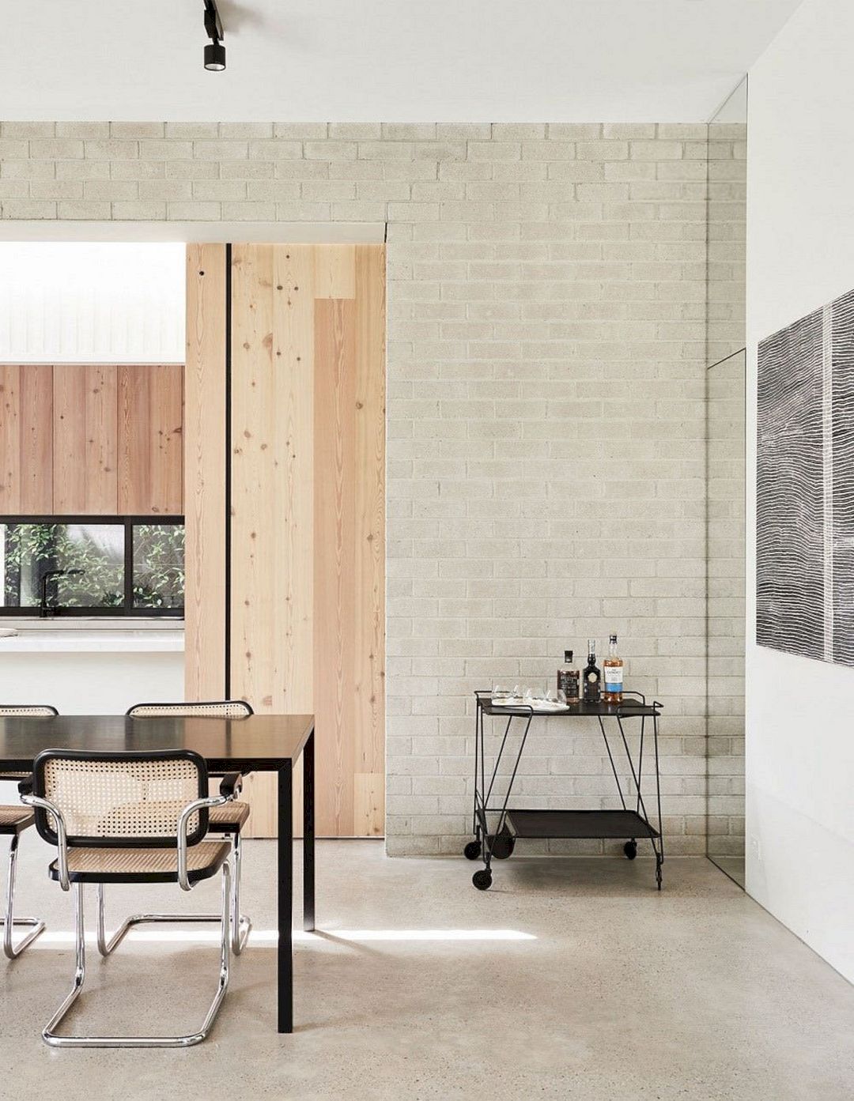
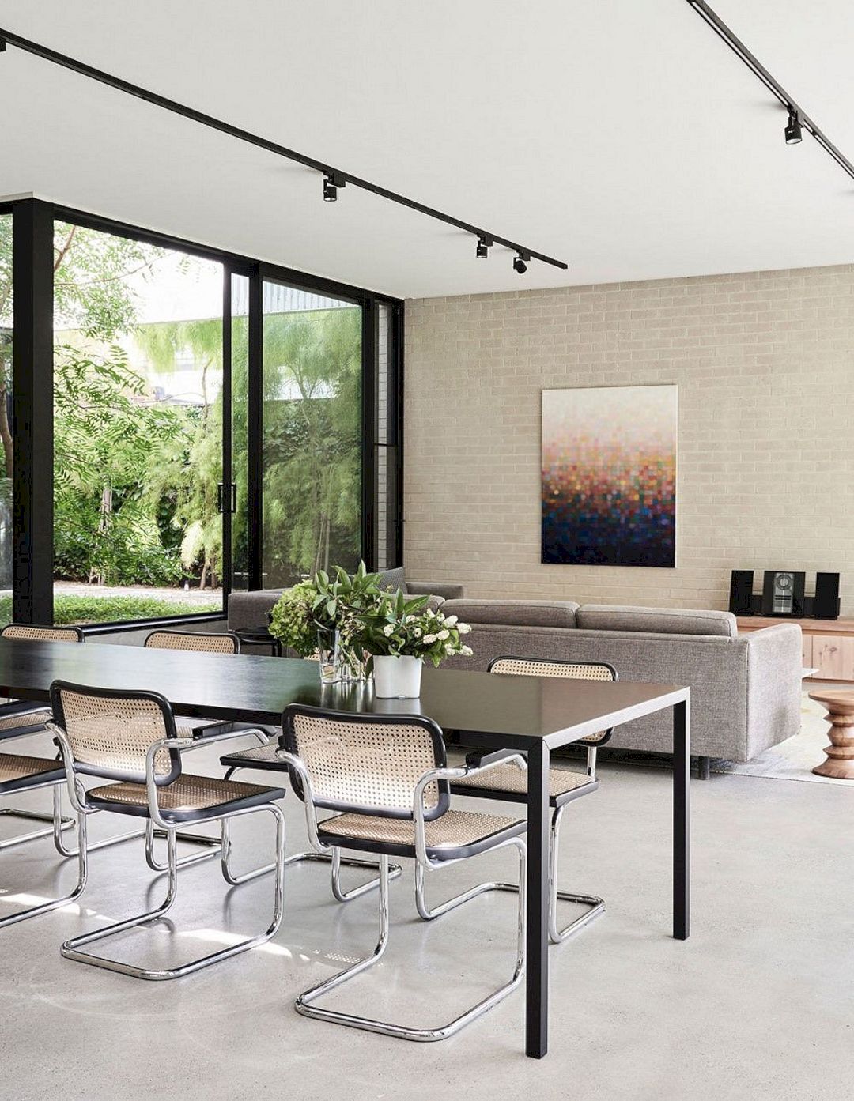
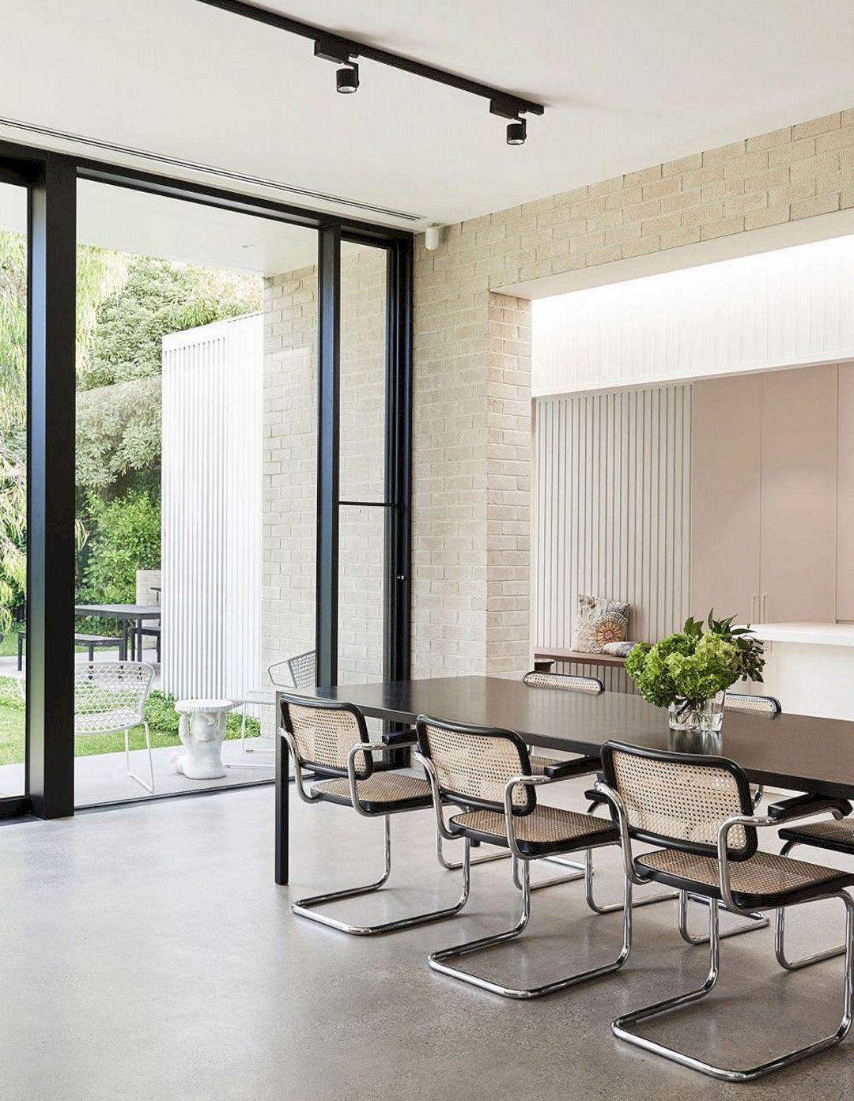
On the ground floor, there are living spaces with connecting vistas through the central courtyard and the garden. Bedrooms on the upper level are completed with operable shutters to control views and ensure privacy.
Structure
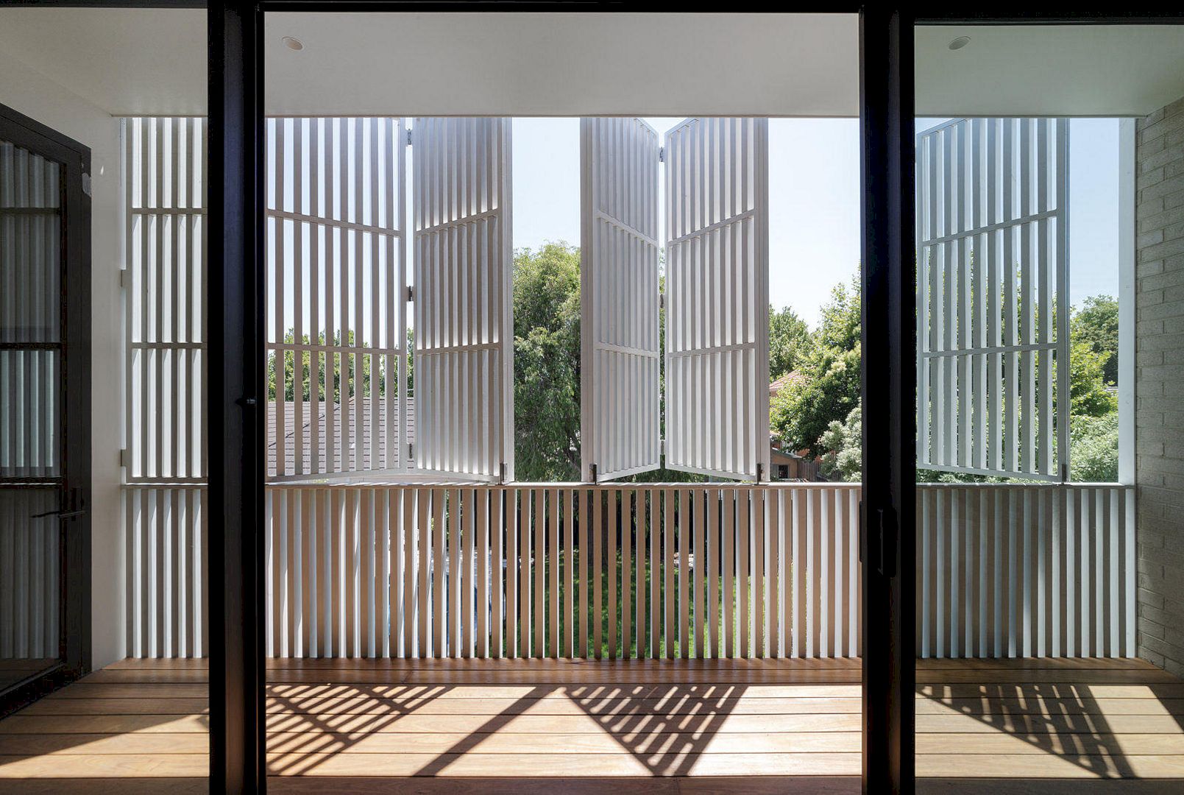
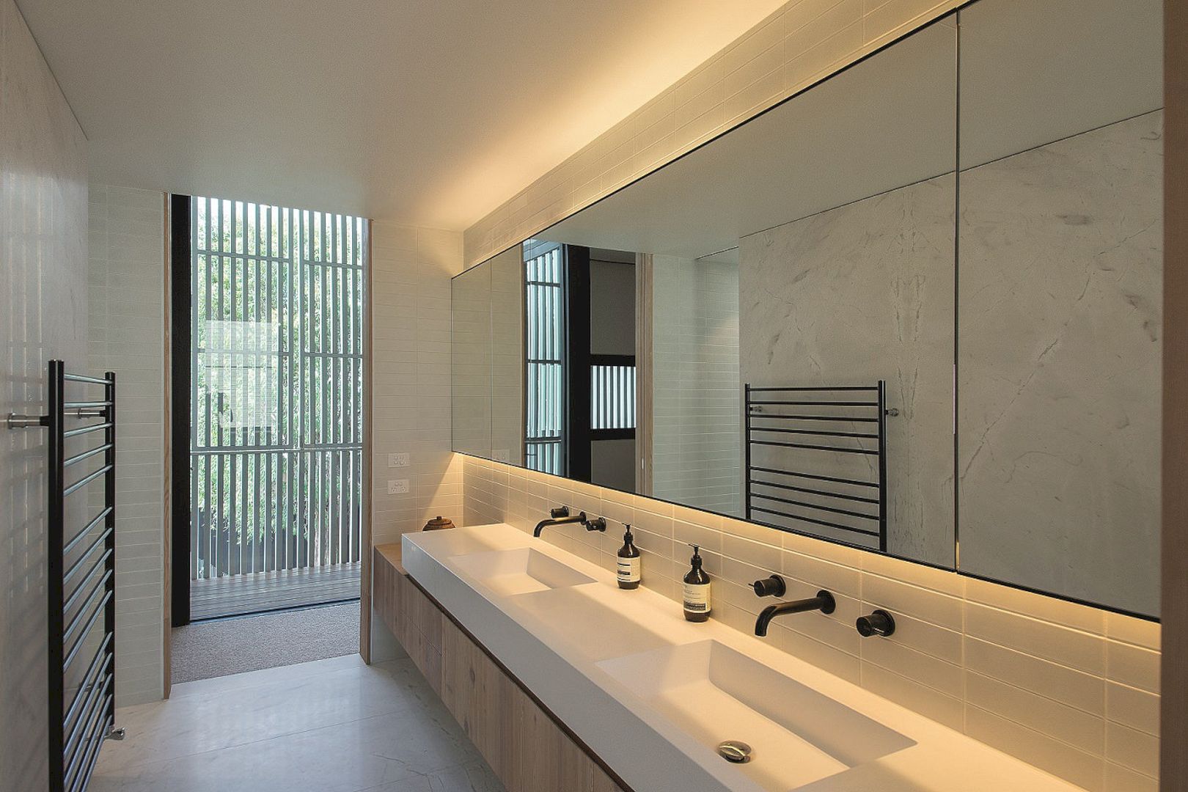
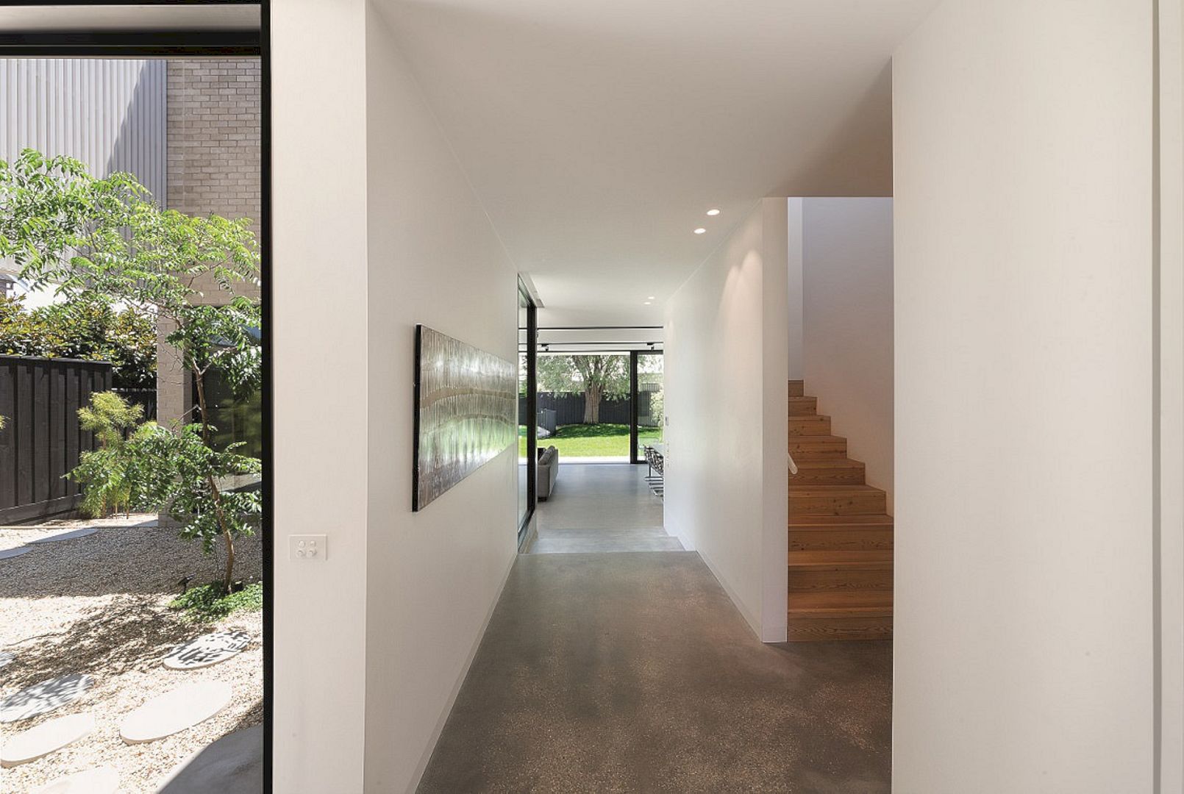
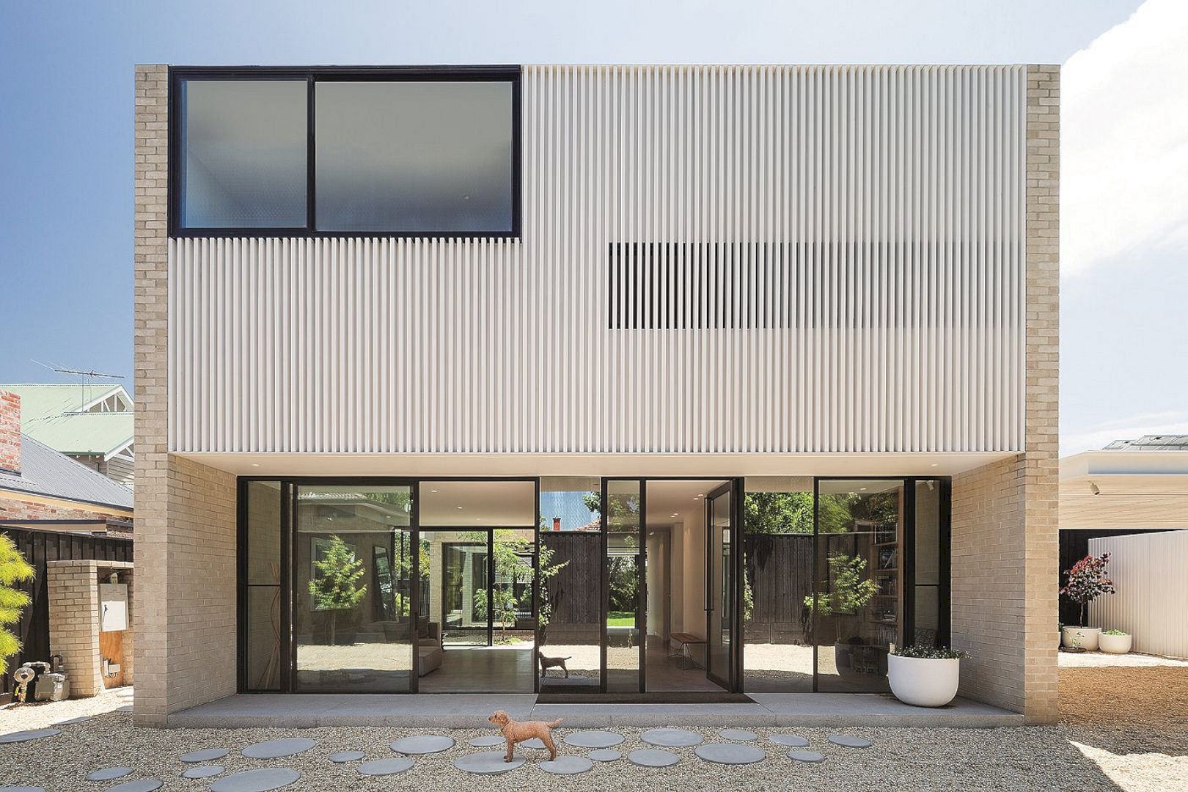
Naturally oiled timber, white stained cladding, concrete floors, and off-white concrete bricks are combined to create a generous home that provides maximum comfort with minimal long-term maintenance for the occupants.
It is a comfortable house that is designed with orientation, batten screens, cross-flow ventilation, double brick walls, and exposed concrete slab to maximize occupant amenity, reduce energy use, and ensure substantial thermal mass.
Hiding House
Photography: John Gollings

