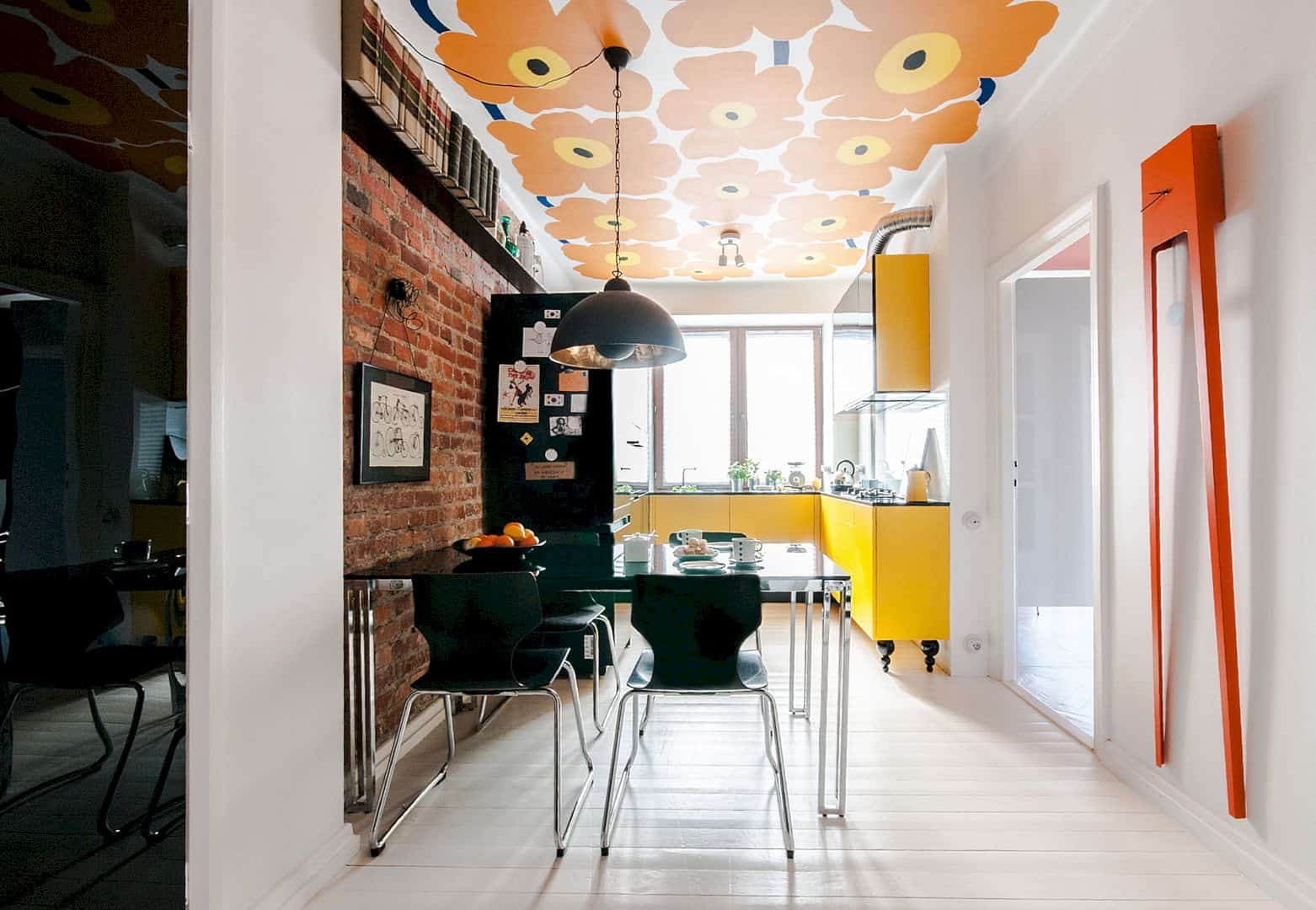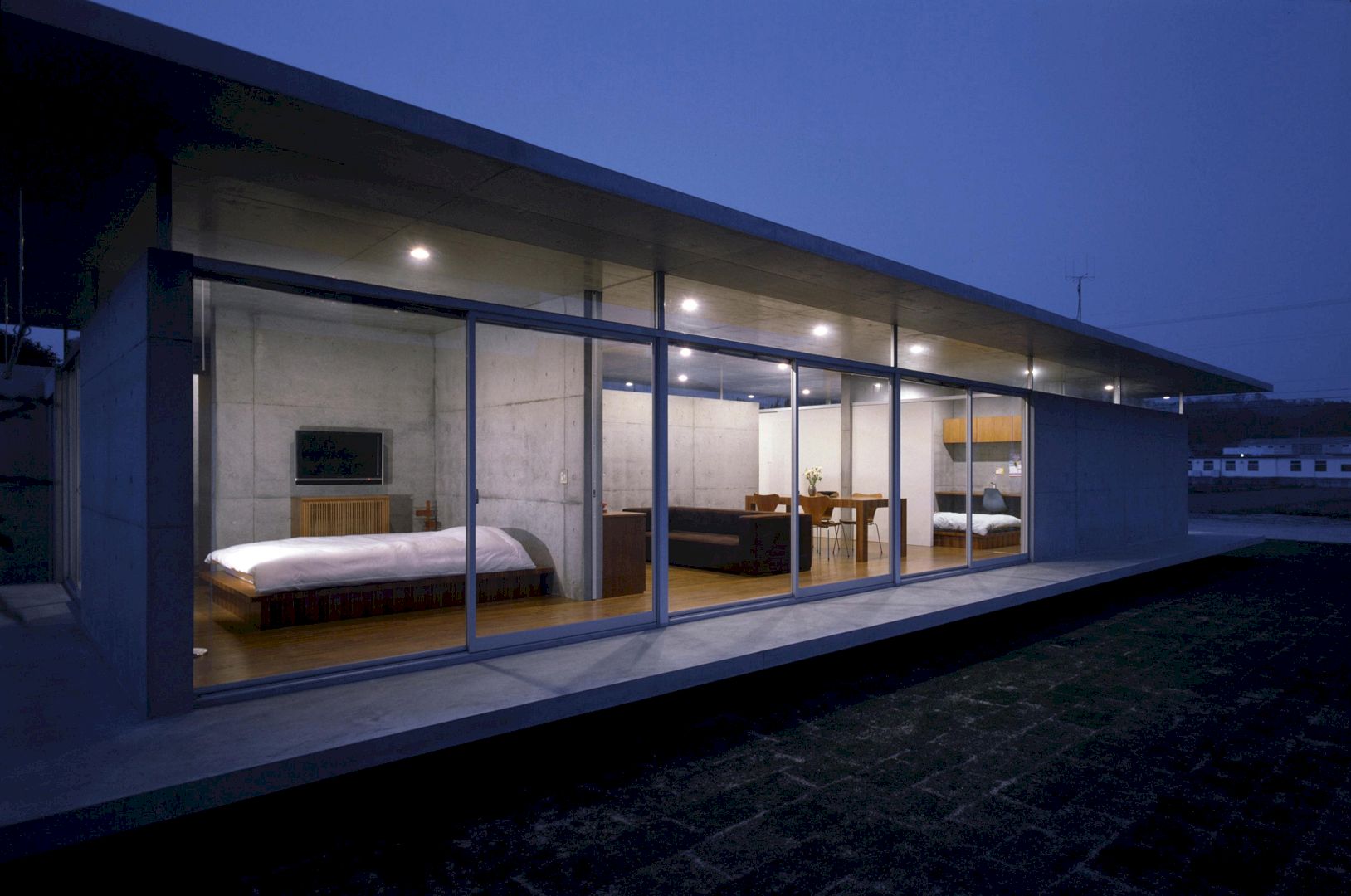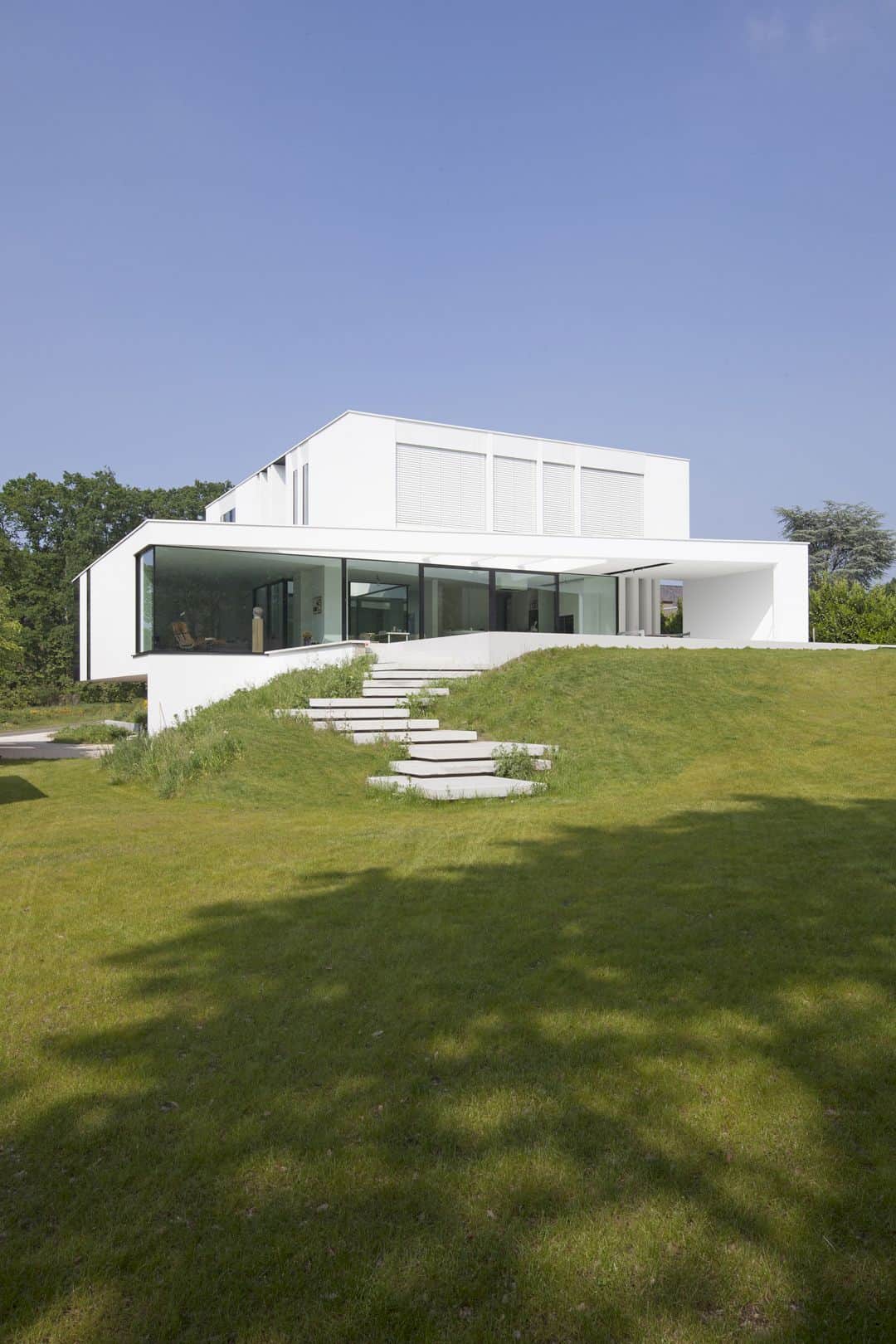Located on a beautiful Lake Travis in Austin, Hudson Bend House is a unique home designed by LaRue Architects. It is a cliffside lakehouse owned by retired professionals and used as a weekend family retreat. With stunning views and an infinity pool, it is a perfect forever home for retiring.
The House
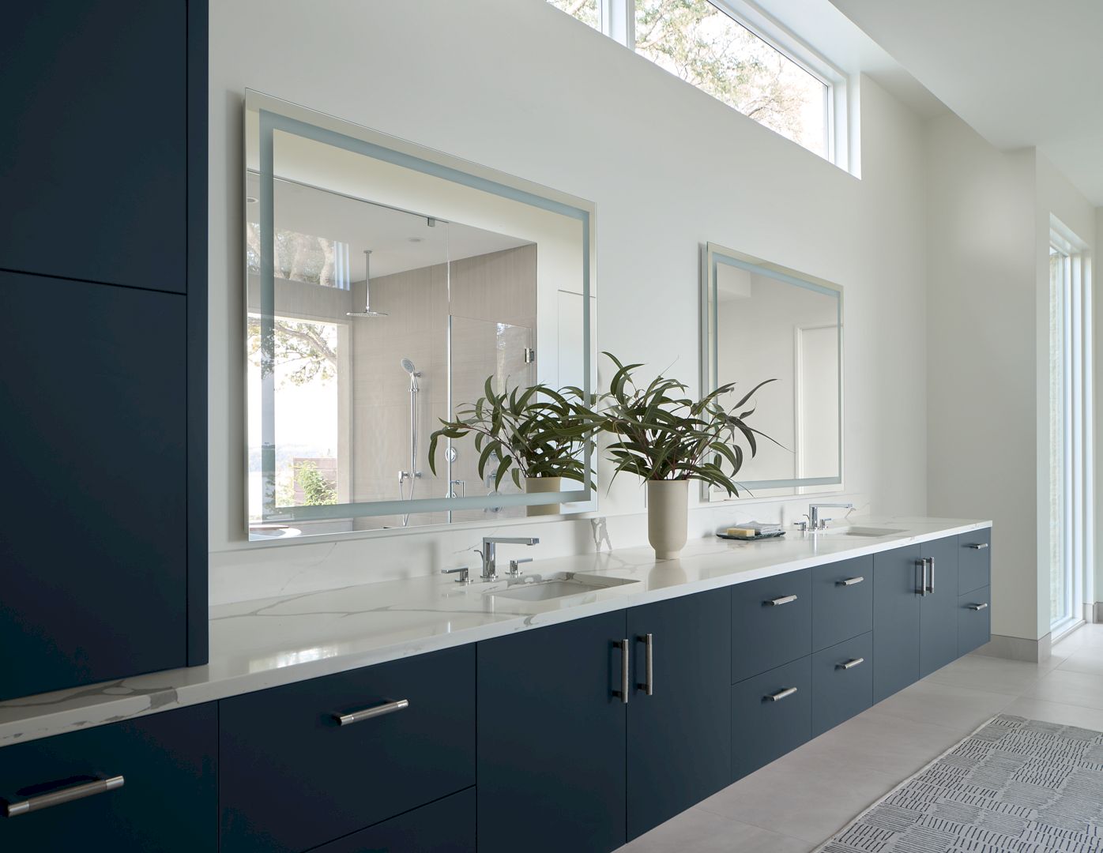
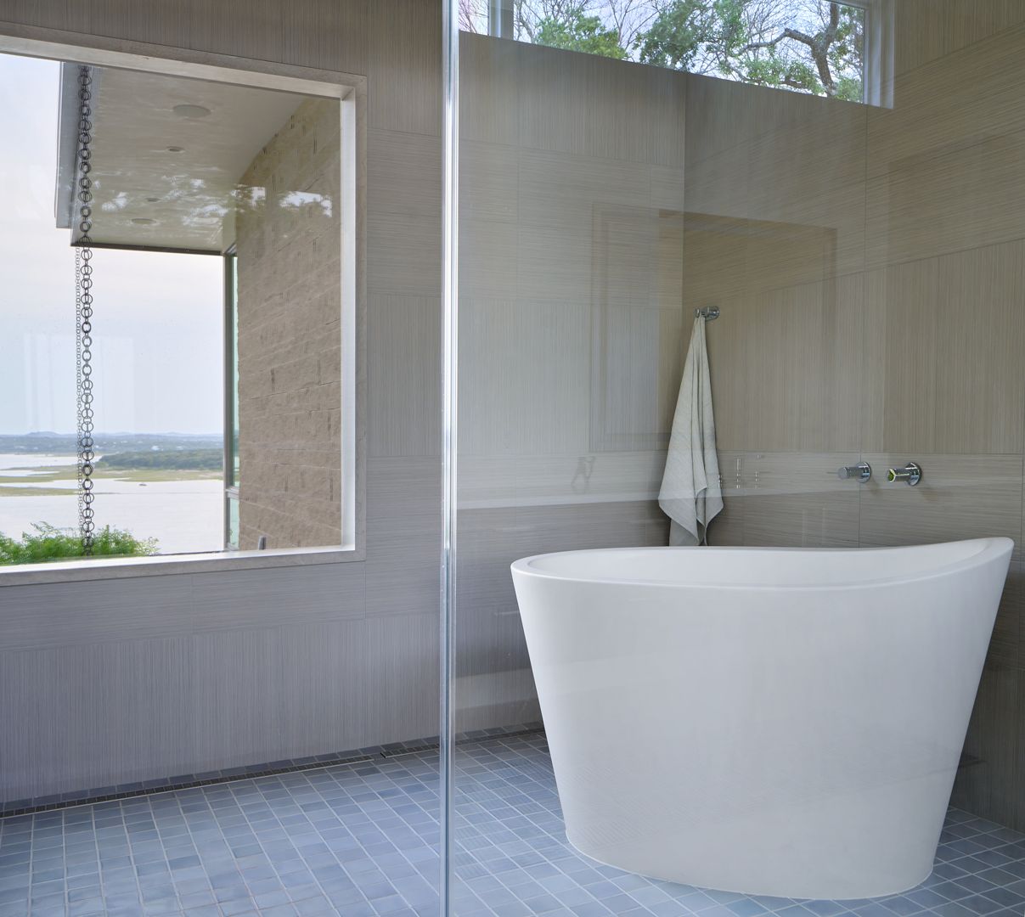
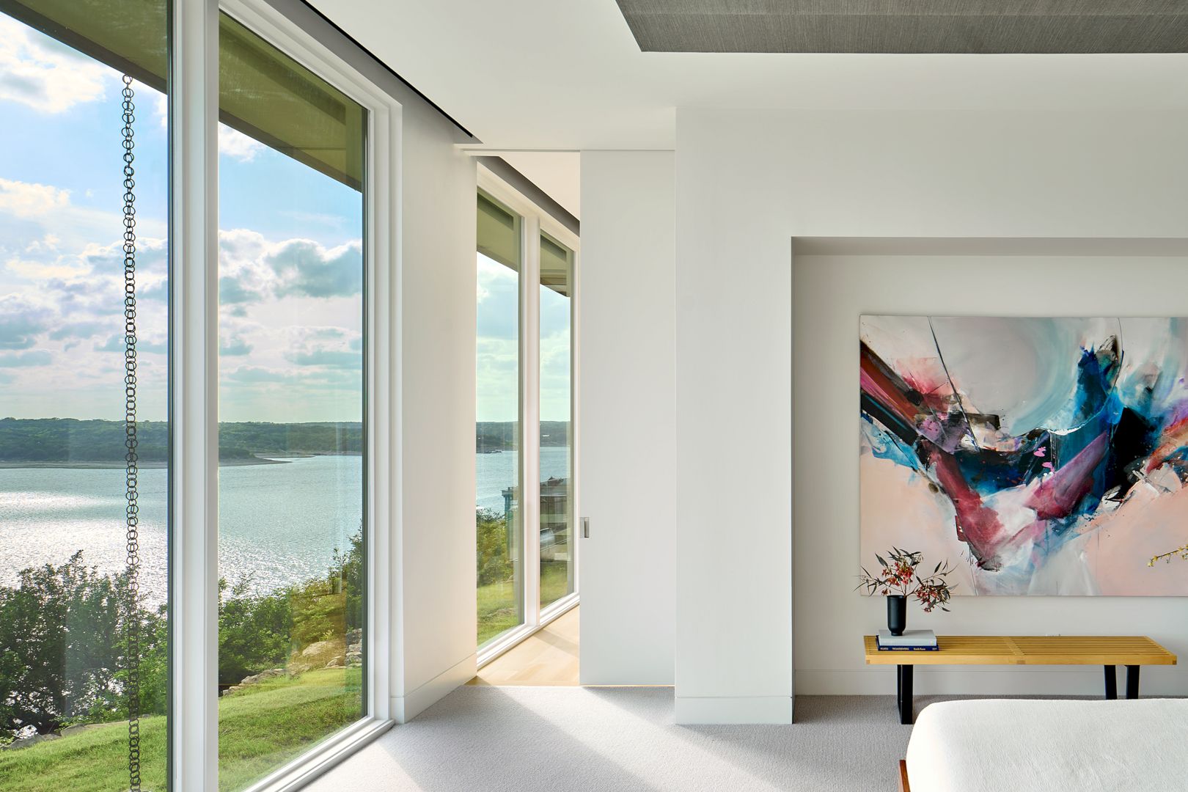
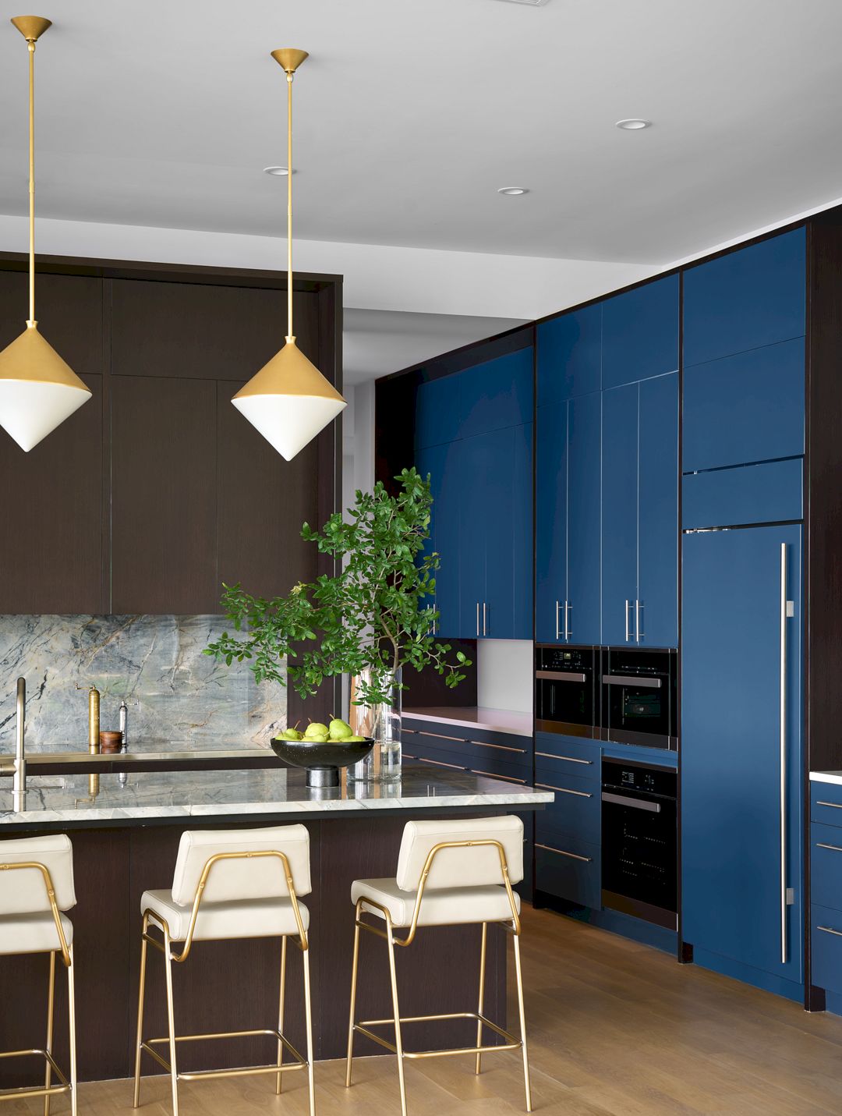
Sits on a lakeside cliff on Austin’s stunning Lake Travis, the retired professionals purchased this original lakefront cabin in 1997. For 25 years, this home is used as a weekend family. Due to the stunning views surrounding, lakefront property, and lot size, they decided to make this home a forever home for retiring.
Concept
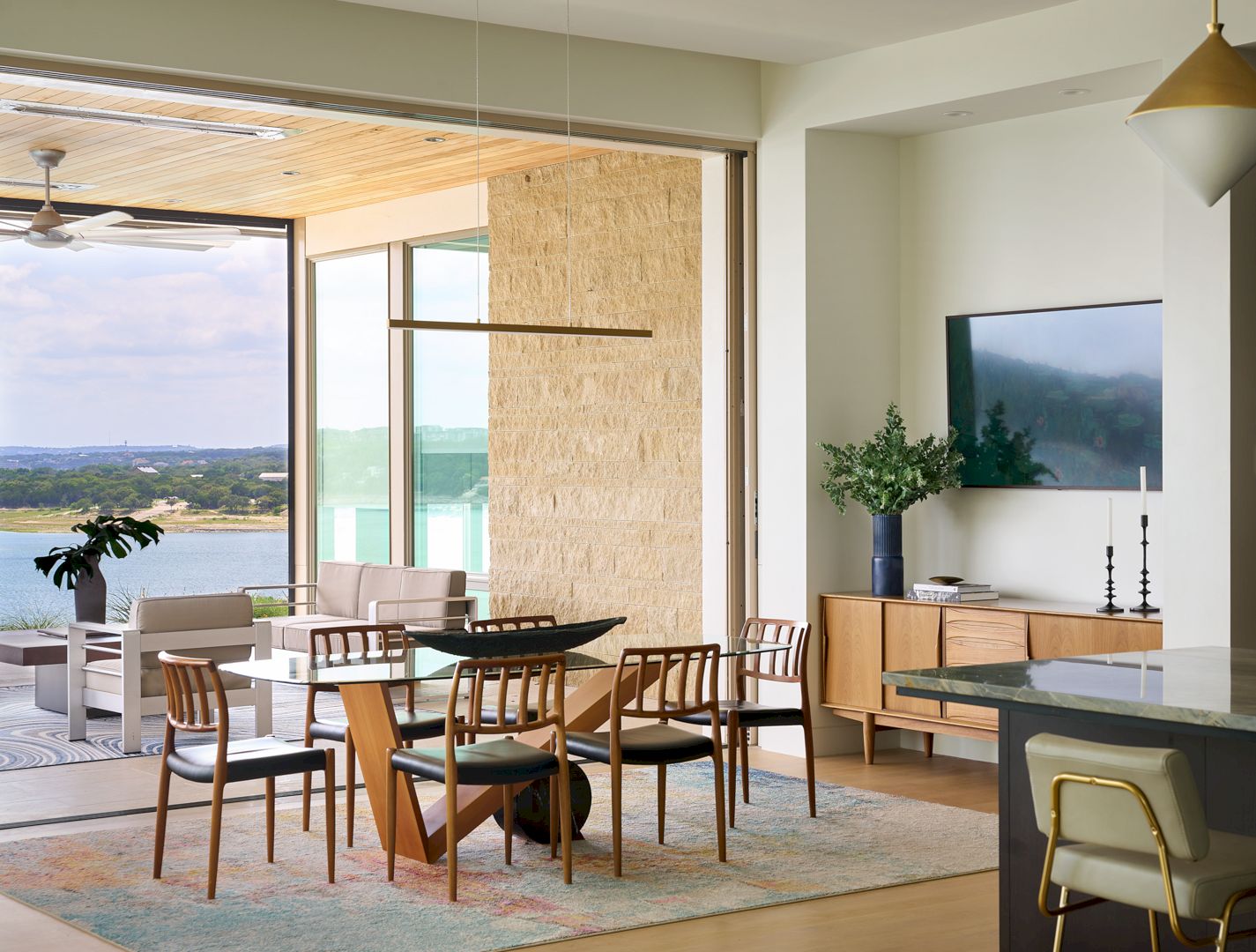
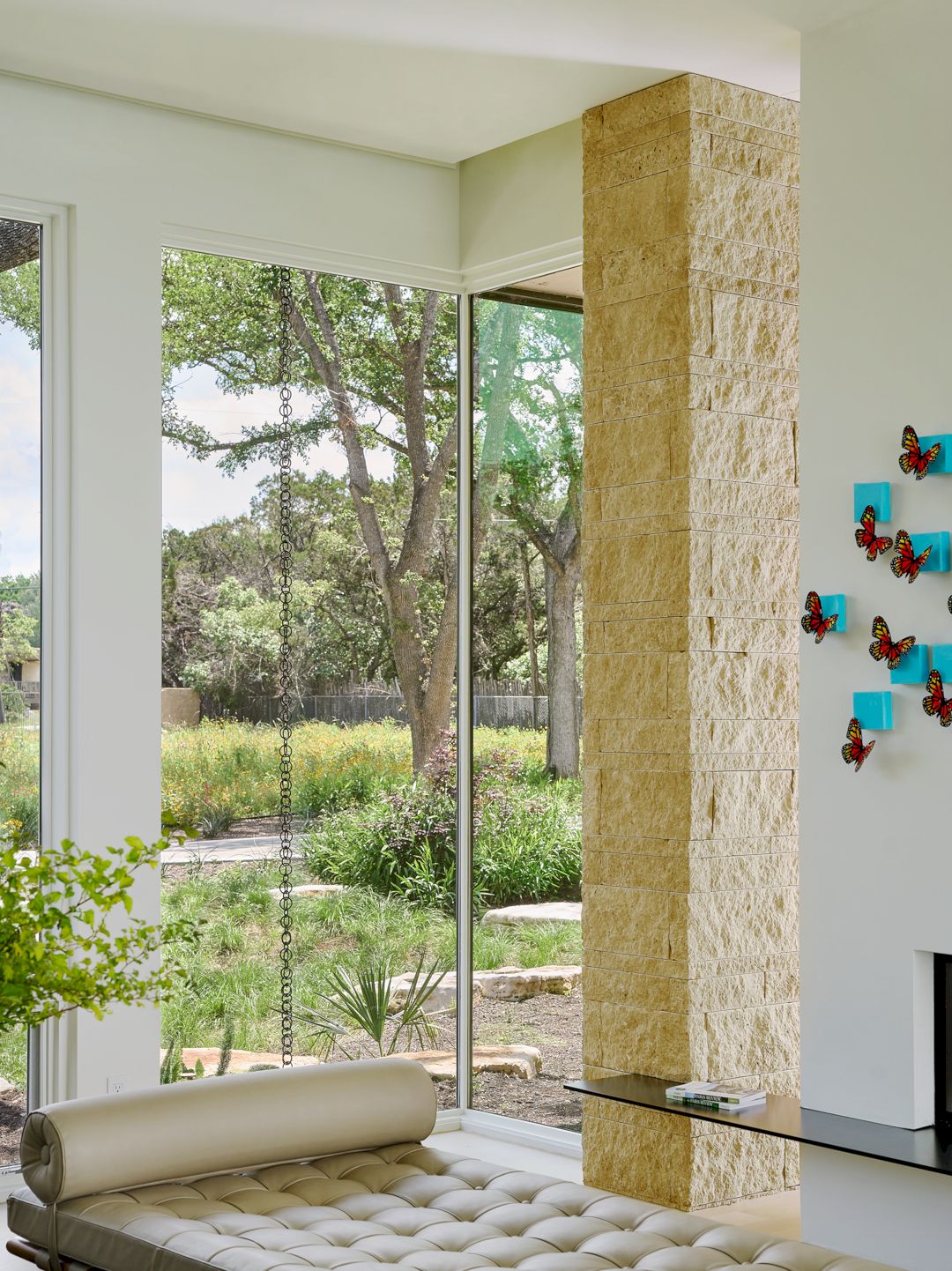
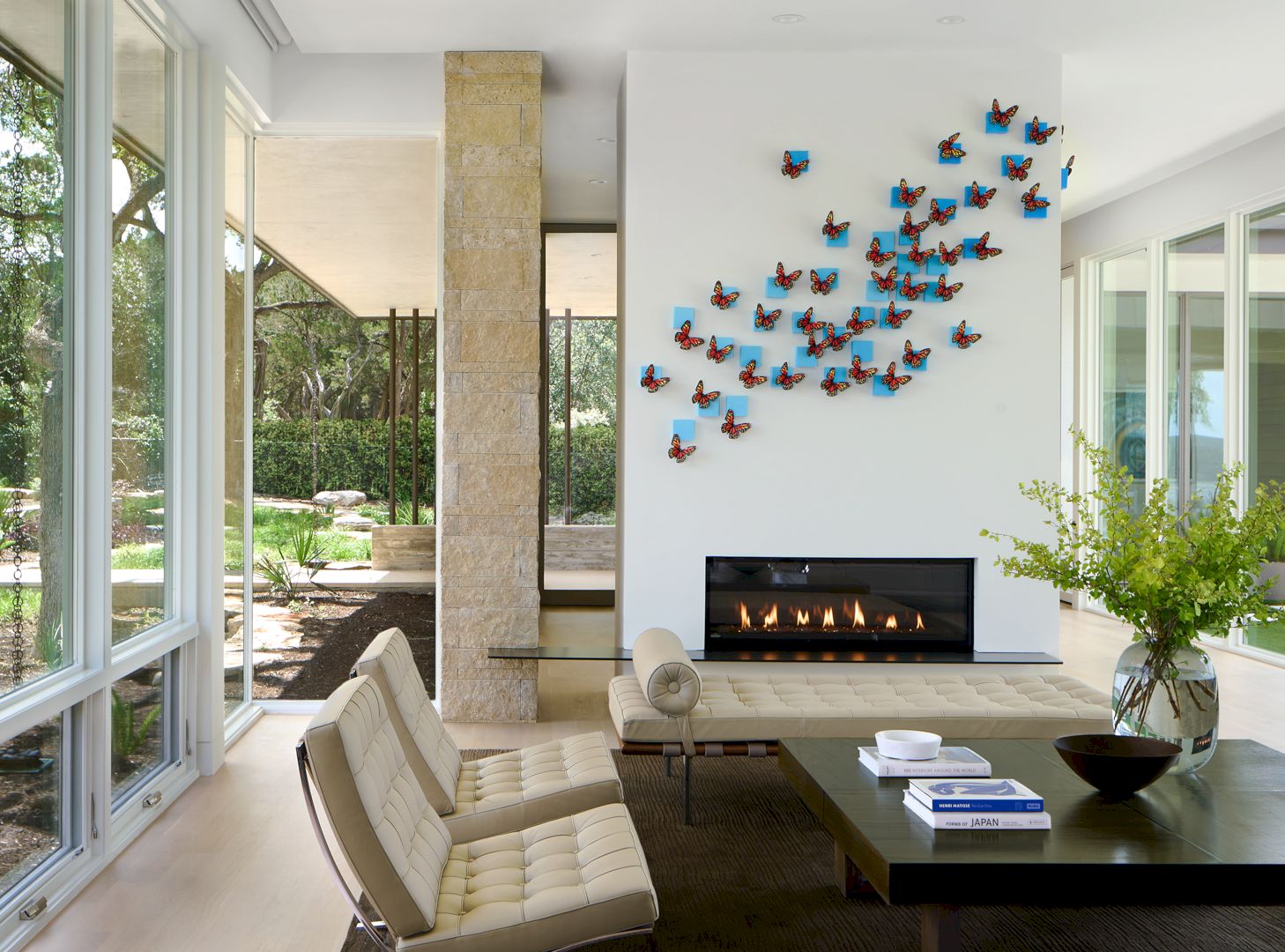
This home is perched on a 150-foot steep grade and it runs from the shoreline for direct access to the lake and optimal views. It is a residential project that started in 2018 and was completed in two and a half years.
The site of the house is a rustic area with 1.8 acres in size, fronted by cedar trees and three heritage oak. The entrance of this house is not only welcoming but also warm thanks to the pergola draped in grapevines, vegetable gardens, sprawling flowers, and native wildflowers.
The new build in this project is a Hill Country contemporary with long low buildings and 6,000 SF in size. The concept is about developing a long, one-room deep plan that wraps the infinity pool with awesome views. Wall-to-wall windows are incorporated throughout so the room inside can have a connection to the outside.
Materials
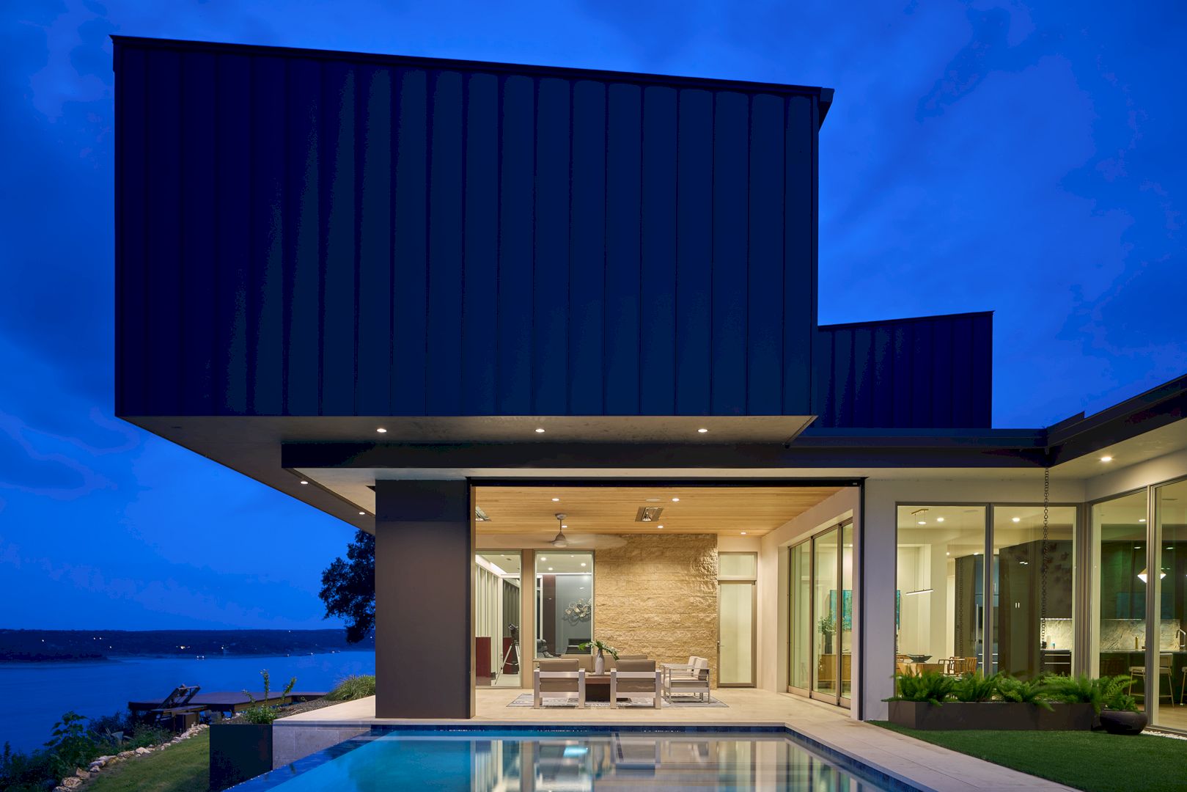
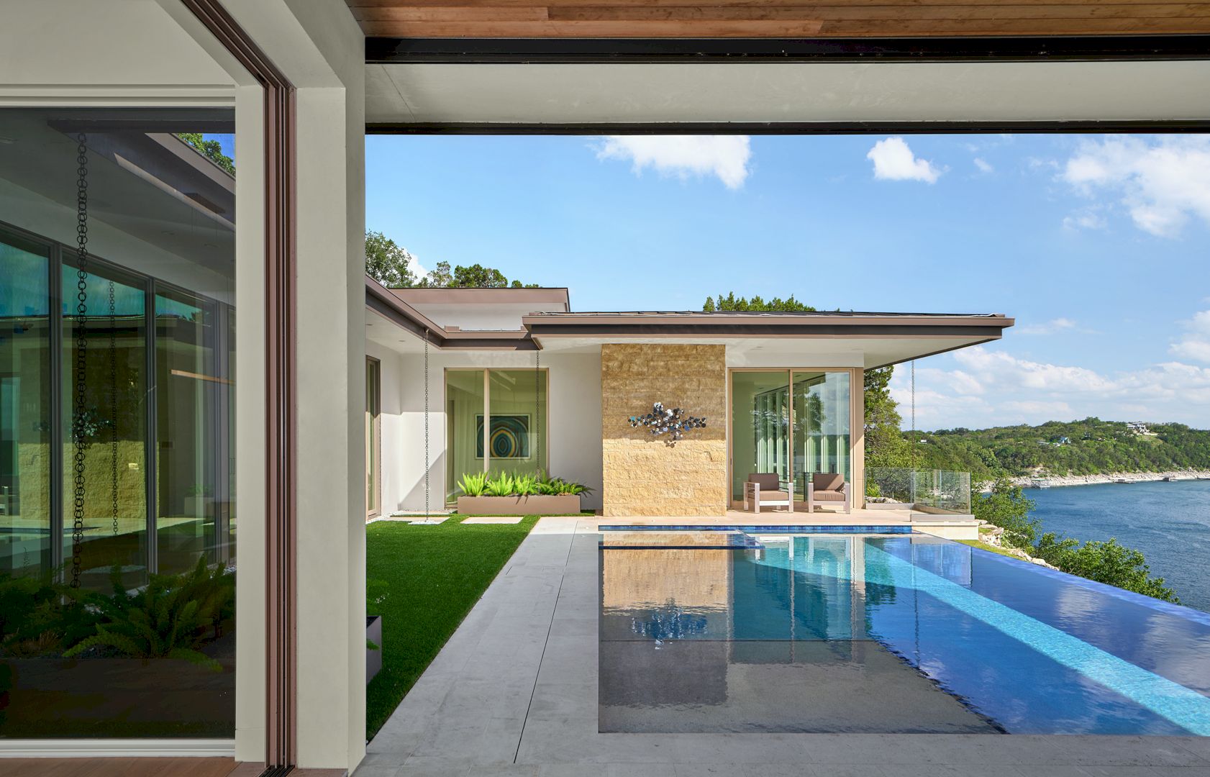
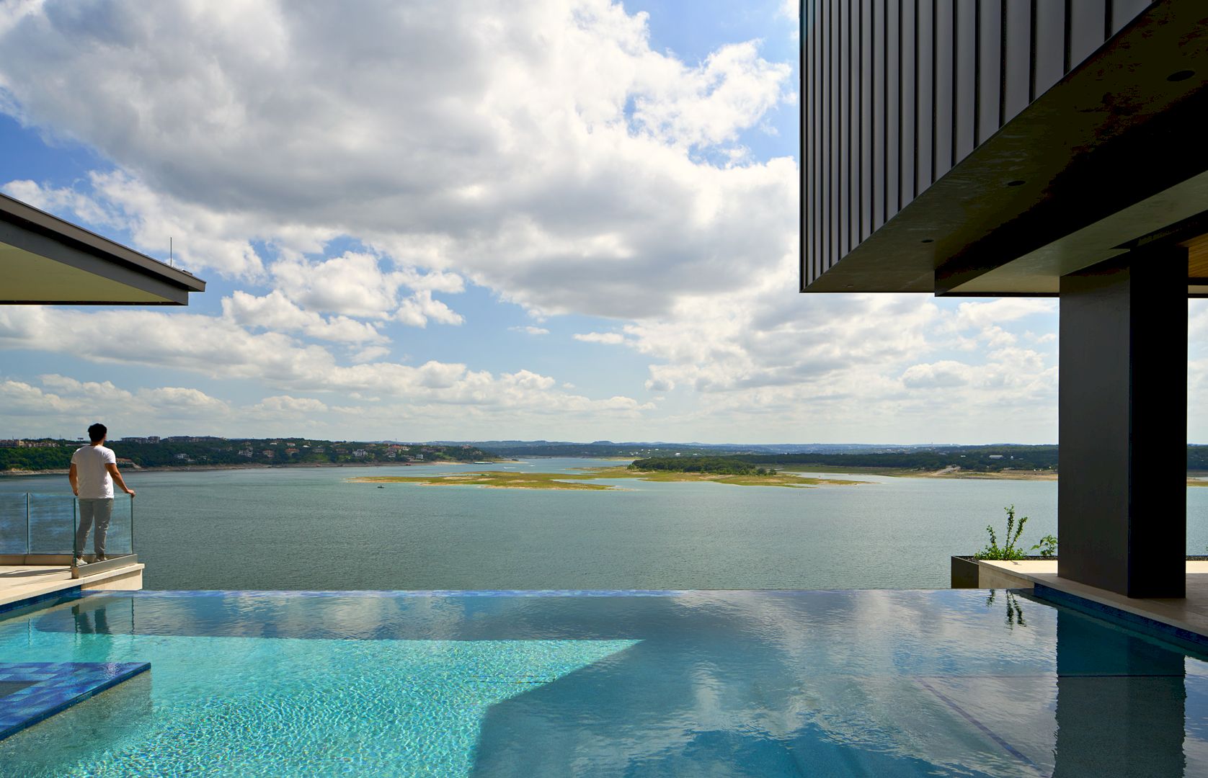
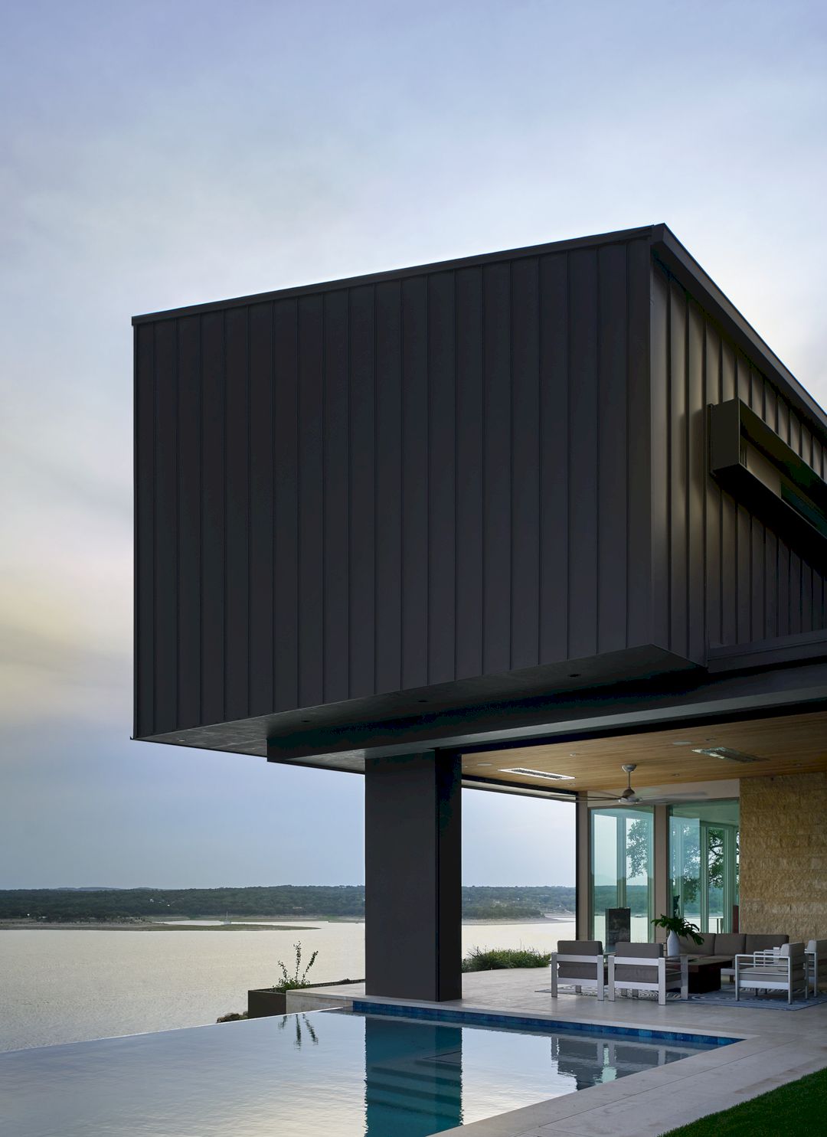
The home’s proximity to the edge of the cliff, the harsh western sun, and the foundation that needs special accommodations are some constraints to consider for the design and build team.
There are some materials that are used to endure the elements of the lakefront such as a metal roof, stucco and metal panels, wood frame construction with stone, and slab on grade. Housing the upstairs bedrooms, a ‘floating’ clad metal box is juxtaposed over the home’s outdoor living area.
Details
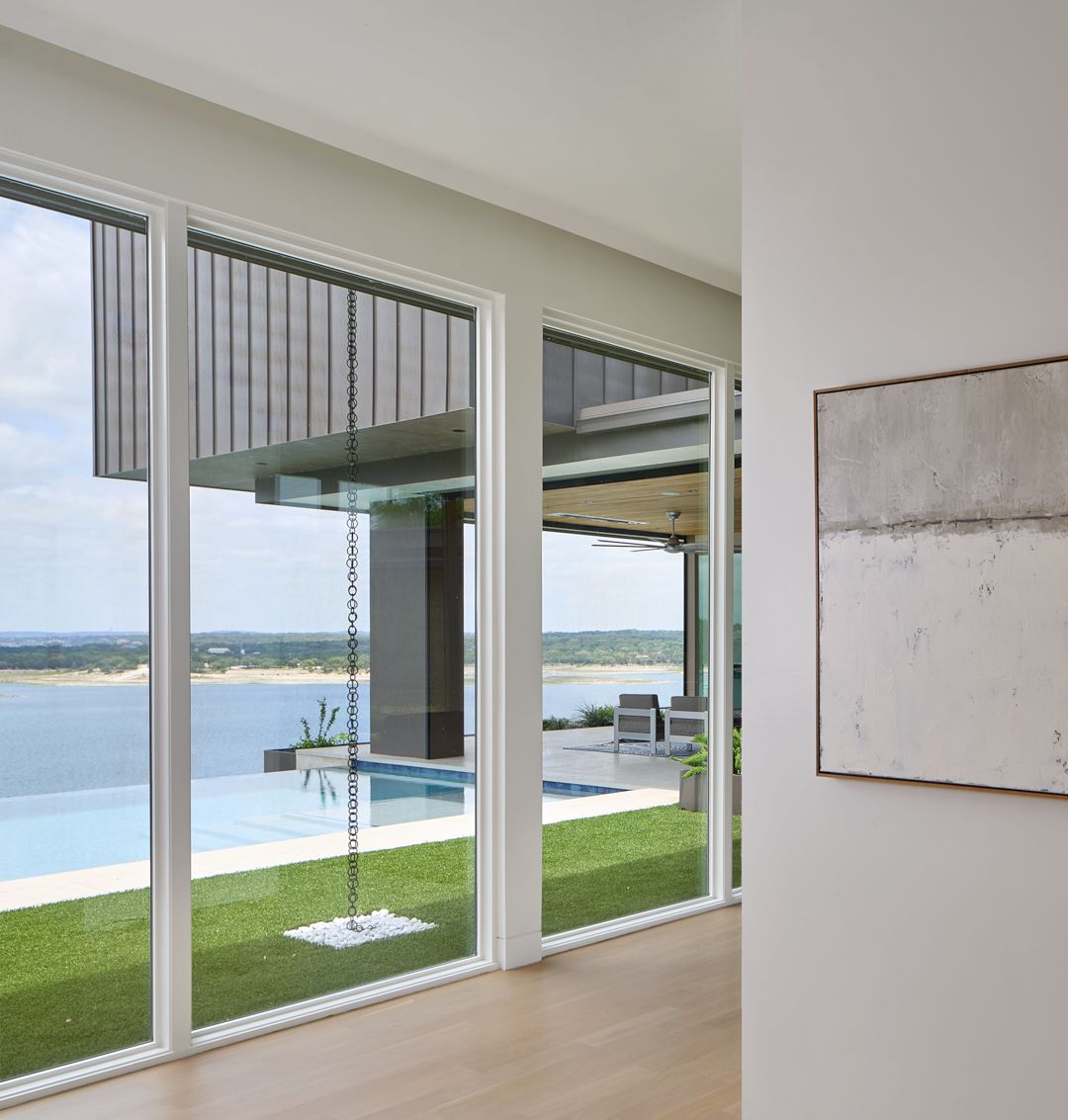
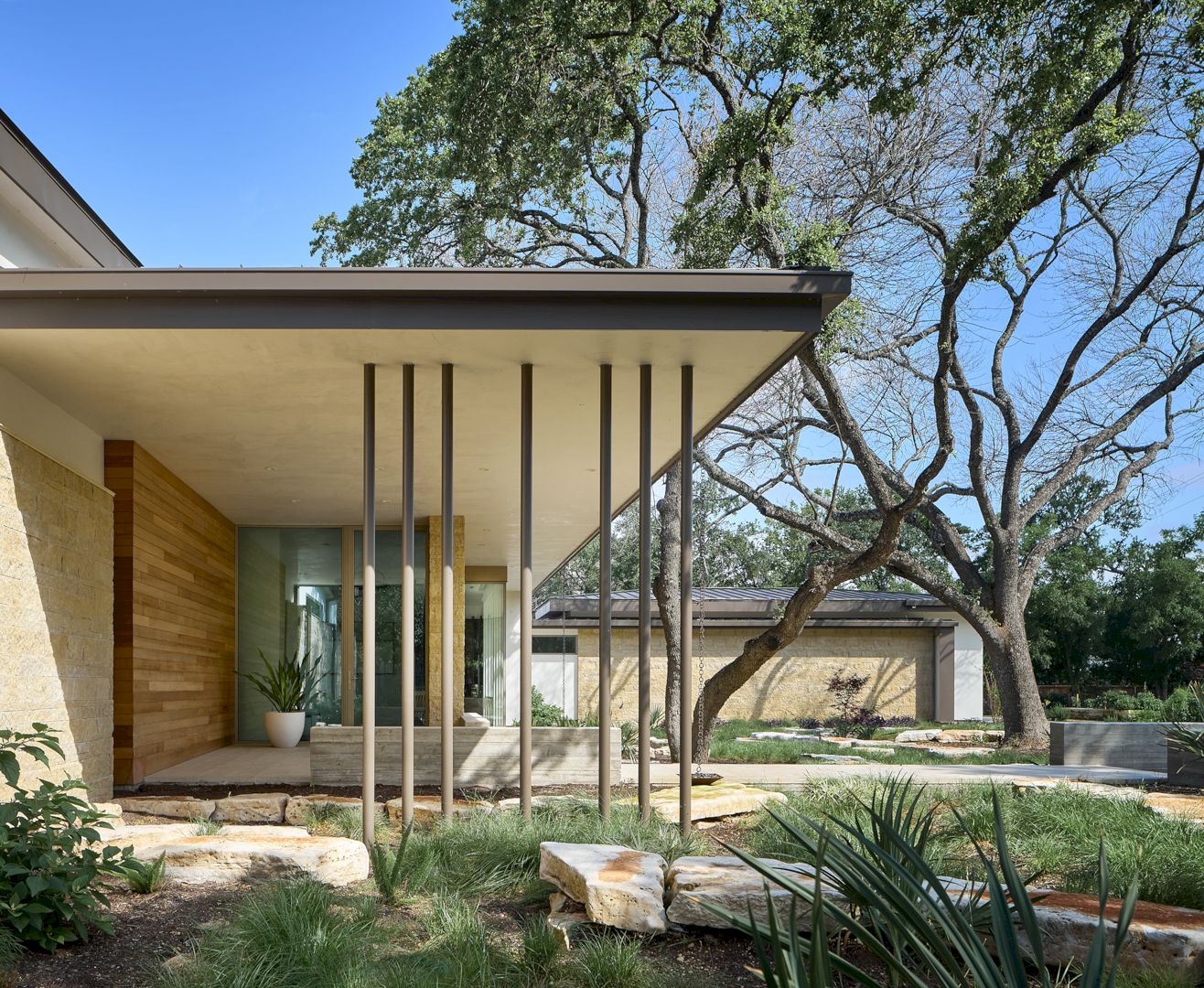
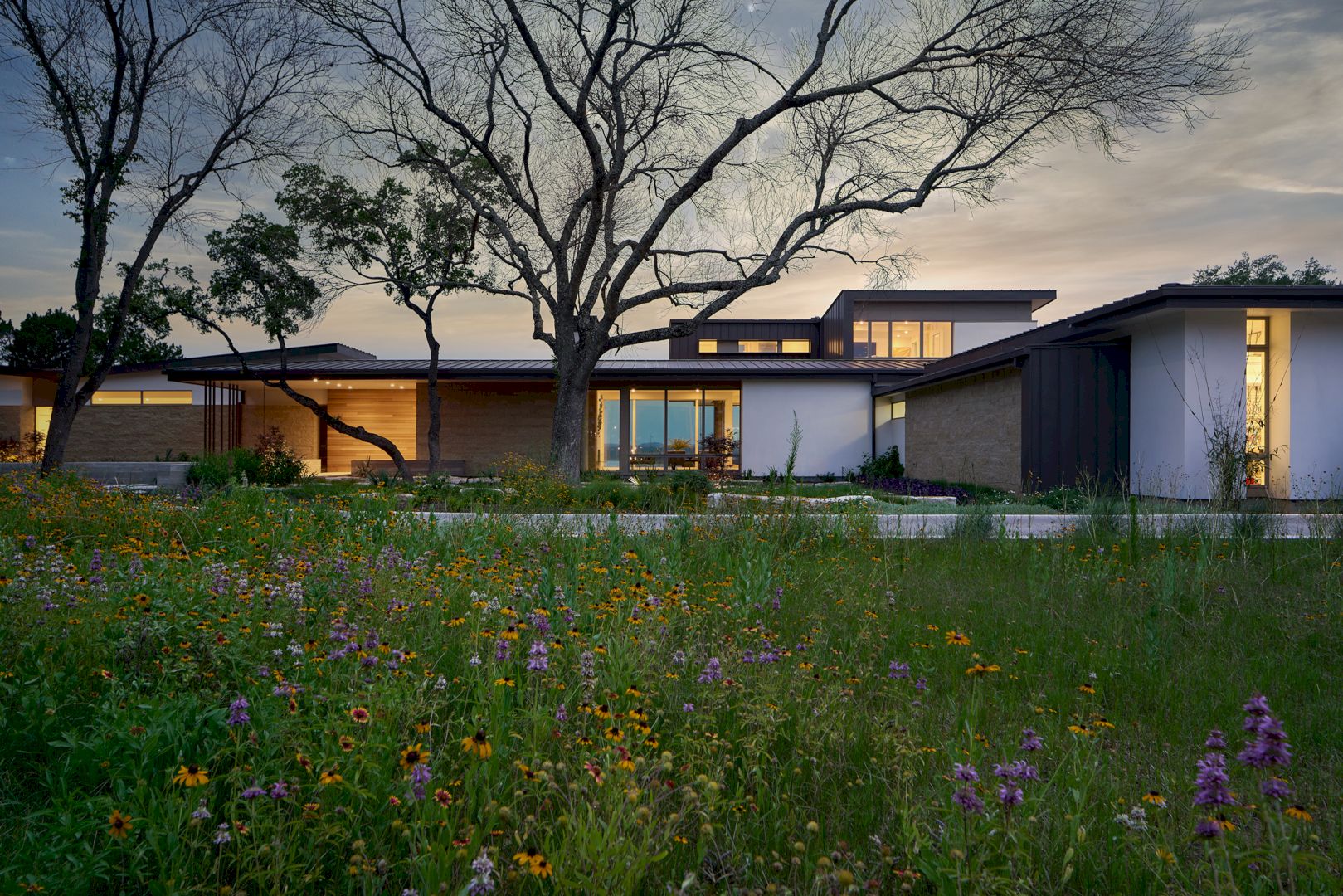
In the design of this project, outdoor living is a prime factor. There is a negative edge pool with a space that overlooks the lake. The native landscaping flanks this area and incorporates a steel arbor for comfortable seating and large raised garden beds.
The sliding glass doors at the expansive covered outdoor living spaces open to the interior to allow the breezes of the lakeside to enter the home. Fans, heaters, and retractable screens are also essential elements to the design, especially to make the outdoor living space beautiful and available to be used for years.
There is an existing tram that transports residents down to the lake and the design team decides to have it function from the side yard. This side yard features a living area, firepit, and outdoor kitchen.
Hudson Bend House Gallery
Project credits:
Architects: James LaRue, LaRue Architects
Interior Design: LaRue Architects and Karen Greiner Interiors
Builder: Ford Strei Builders
Landscape Architect: Sitio Design, Curt Arnette
Photography: Dror Baldinger
Artist credits:
Owner’s suite: Gregory Deane
Fireplace: Butterflies, Shanny Lott (Austin, TX)
Discover more from Futurist Architecture
Subscribe to get the latest posts sent to your email.

