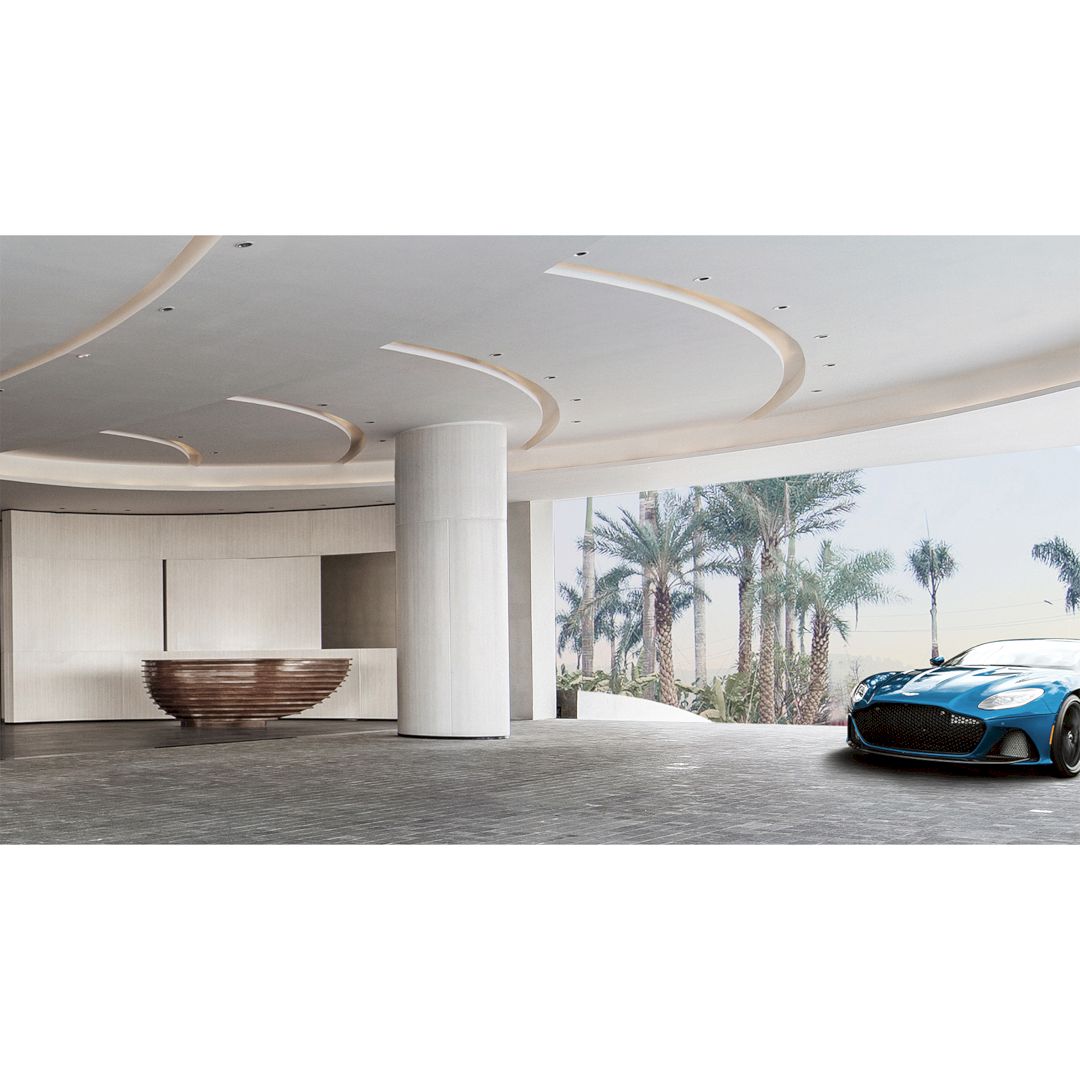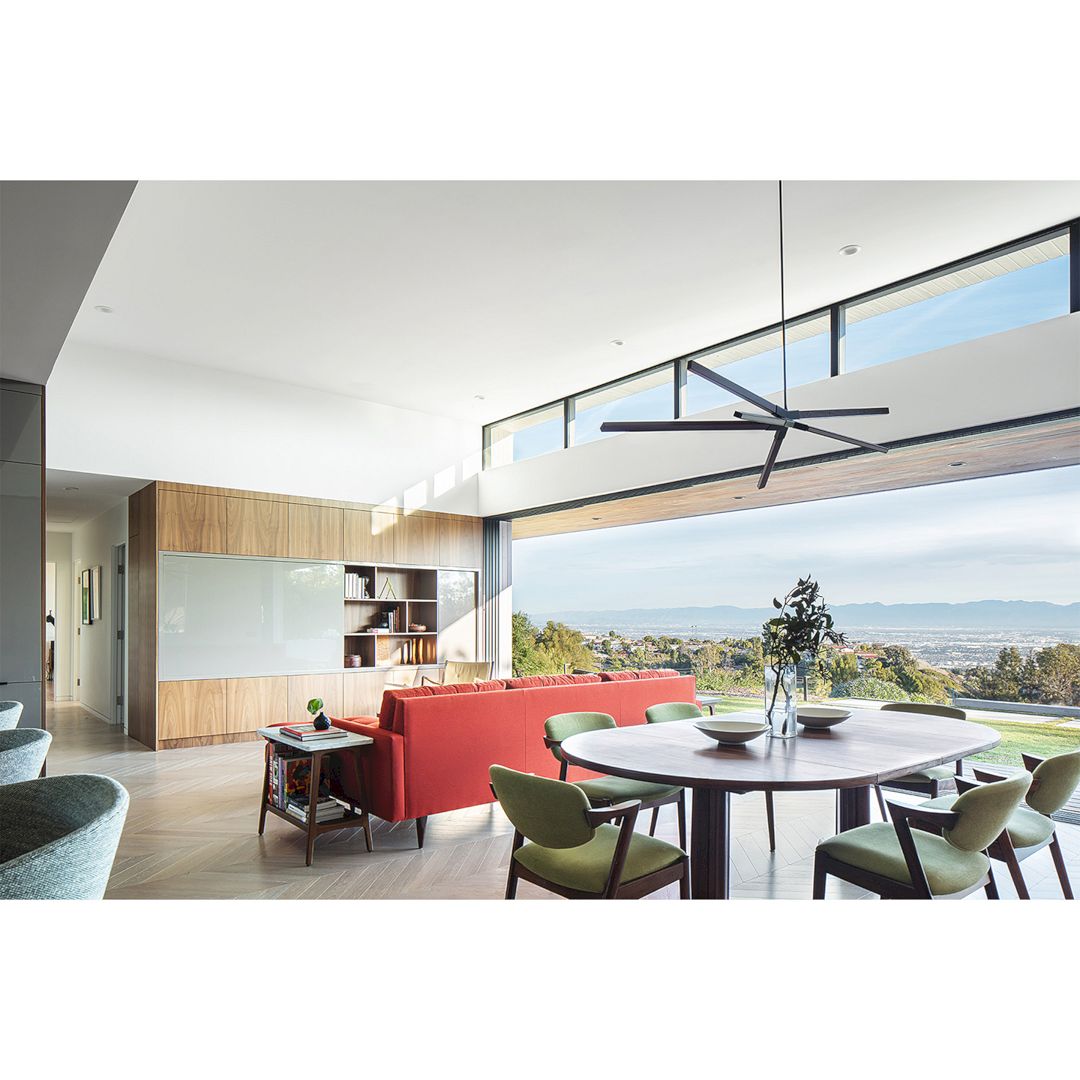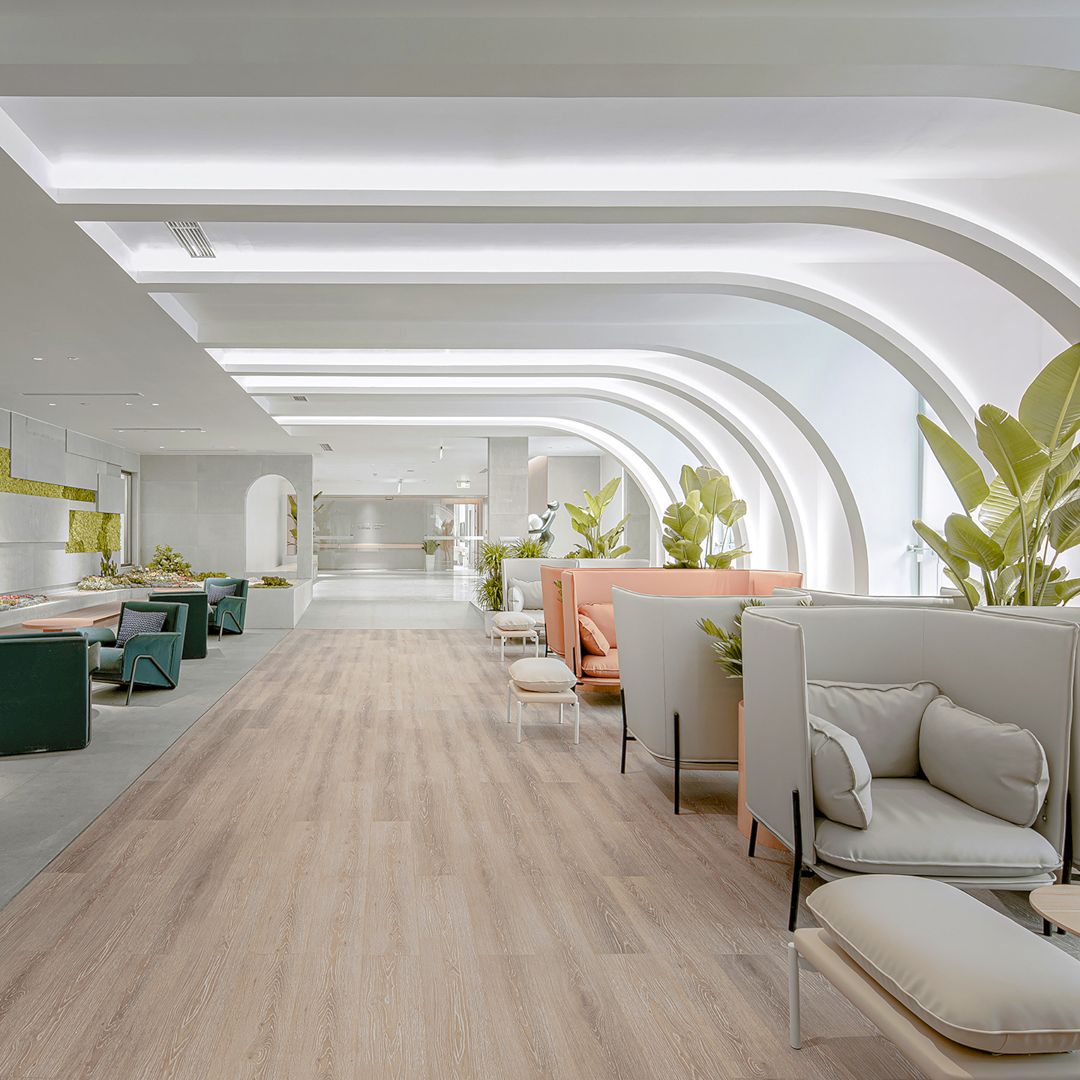The World’s Most Prestigious Design Award
A’ Design Award and Competition is the largest design award and competition in the world for all designers, innovators, and also companies. This competition is organized by a lot of creative fields and it becomes the highest achievement in design. All entries of the competition are evaluated by a professional Jury Panel. The winners will get a coveted and comprehensive winners’ kit called “A’ Design Prize”. All designers from all countries can register today to participate in A’ Design Award and Competition and submit their best designs.
Design Award Categories
With more than 100 categories, the opportunity to join A’ Design Award and Competition is wider too and all participants also can have a wider connection when they win this competition through their amazing designs. Here are super categories of A’ Design Award and Competition:
- Good Fashion Design Award
- Good Service Design Award
- Good Communication Design Award
- Good Product Design Award
- Good Architecture Design Award
- Good Industrial Design Award
The list of all design award categories can be seen here.
A’ Interior Space and Exhibition Design Award Winners
Interior Space and Exhibition Design is one of the most popular design award categories in A’ Design Award and Competition. It is a freestyle design competition that opens to the concept stage and realized interior projects. The best projects in this category are selected according to space usage, functional and emotional aspects of the interior space.
Here are the 15 previous winners of A’ Design Award and Competition from the Interior Space and Exhibition Design category.
1. Fineland Heshan Community Center Recreation by Fineland Architecture and Studio Revo

Featured Work: Fineland Heshan Community Center, Recreation by Fineland Architecture and Studio Revo
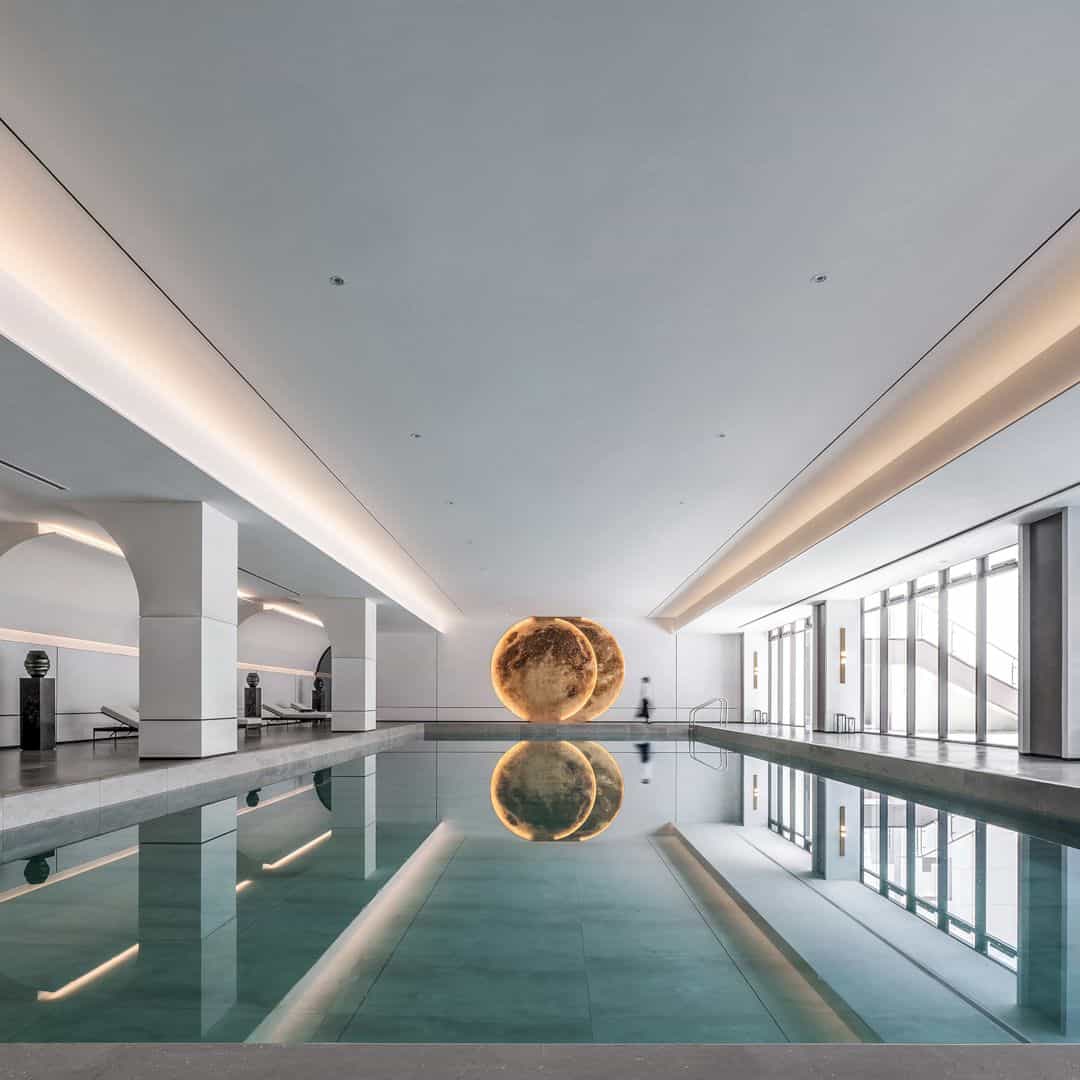
Featured Work: Fineland Heshan Community Center, Recreation by Fineland Architecture and Studio Revo
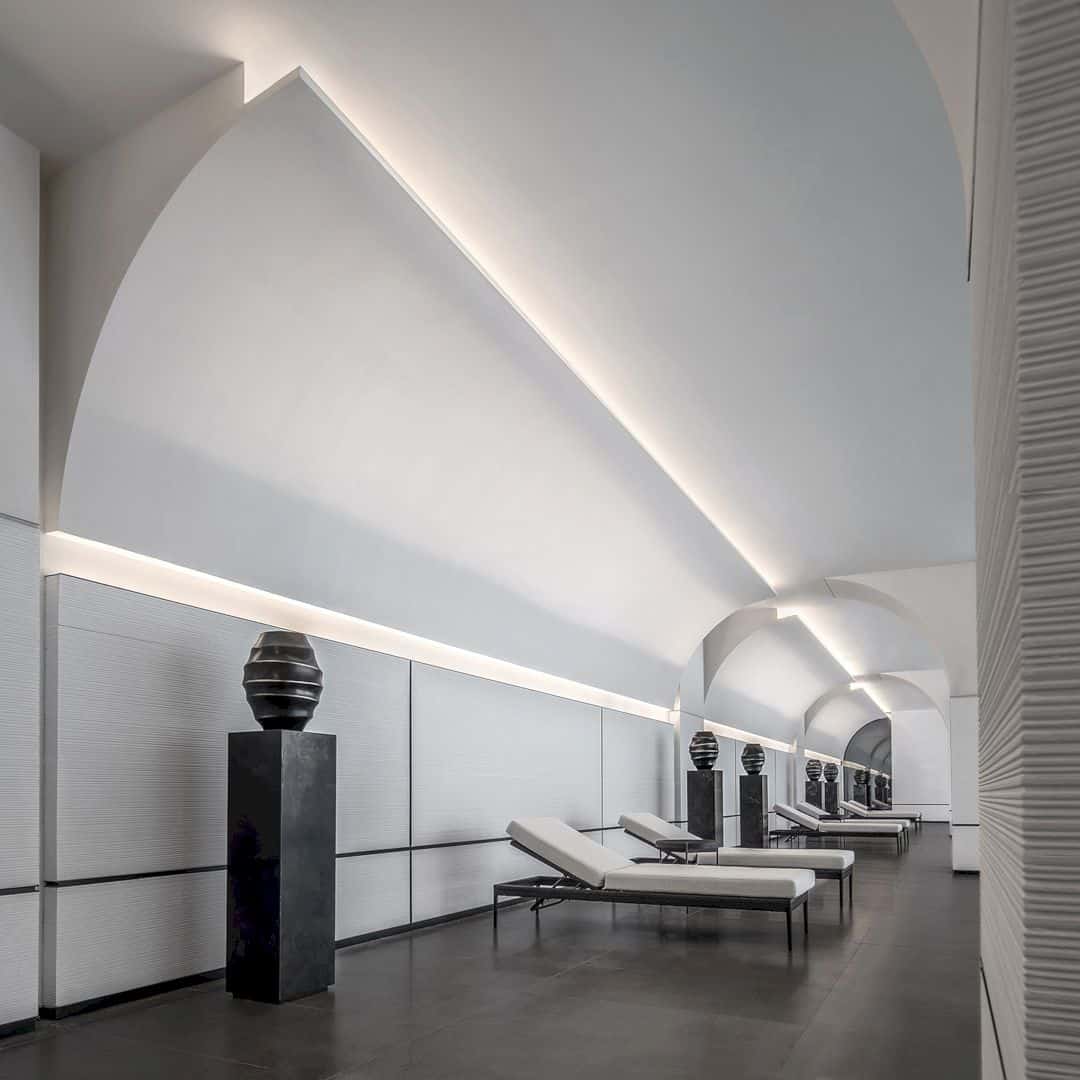
Featured Work: Fineland Heshan Community Center, Recreation by Fineland Architecture and Studio Revo
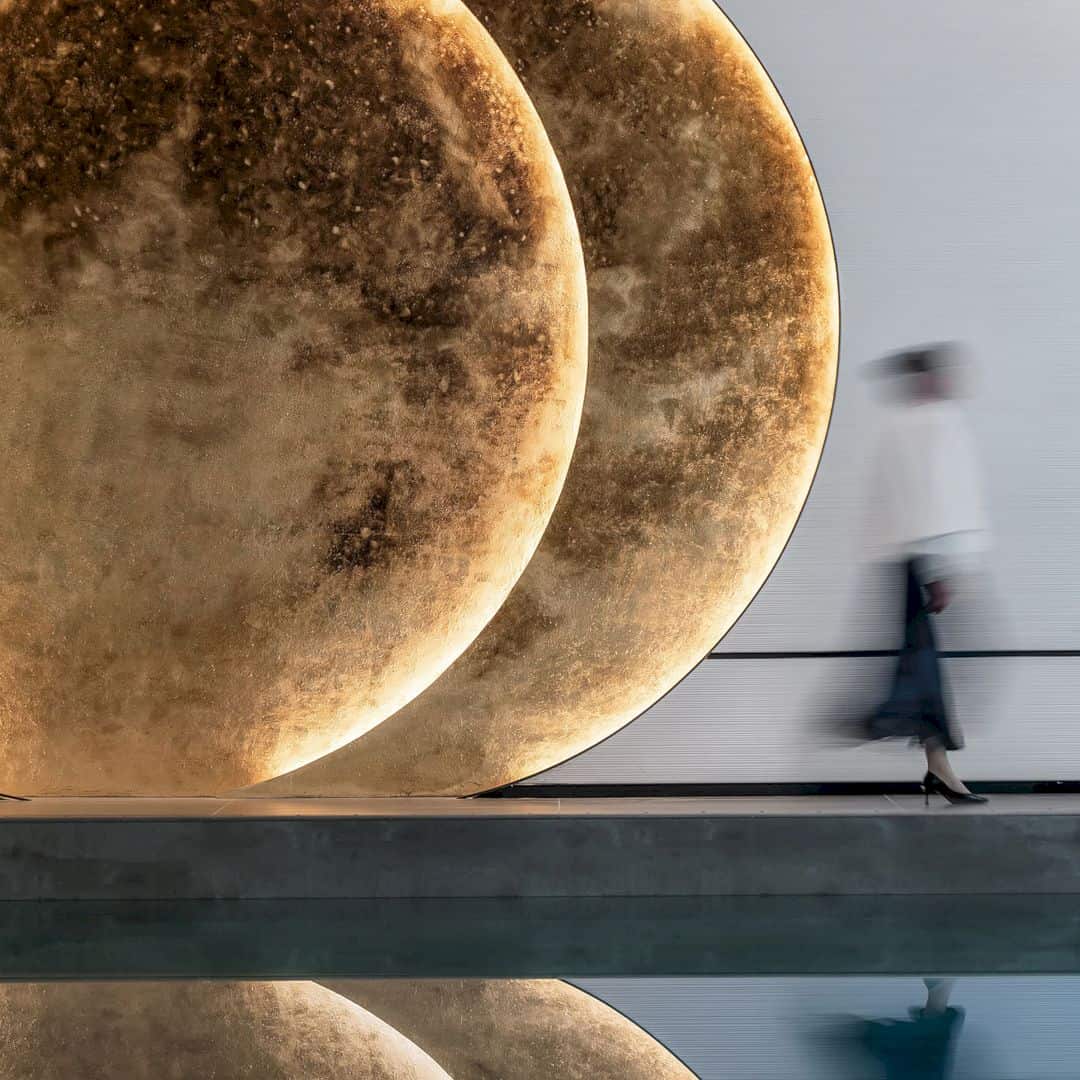
Featured Work: Fineland Heshan Community Center, Recreation by Fineland Architecture and Studio Revo
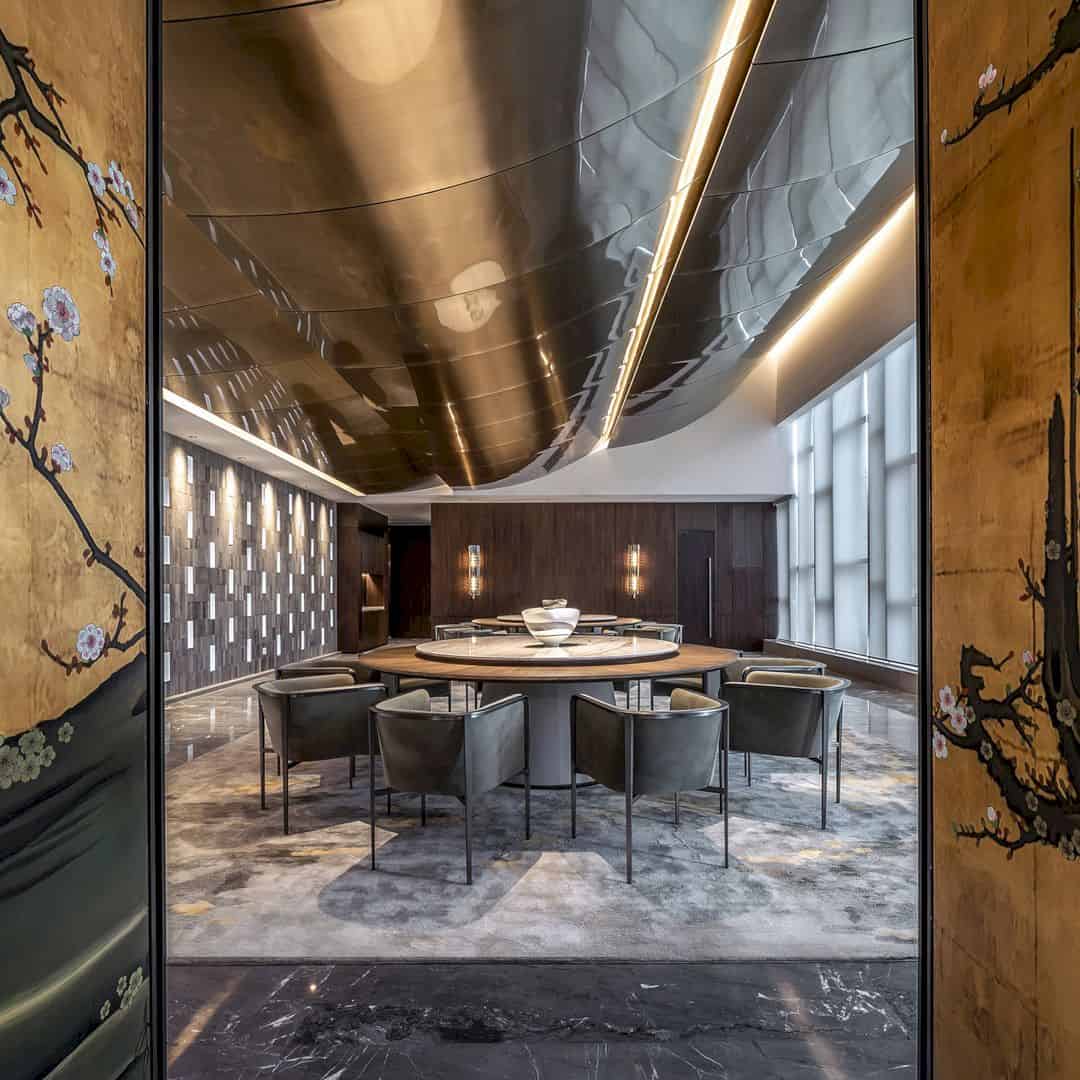
Featured Work: Fineland Heshan Community Center, Recreation by Fineland Architecture and Studio Revo
The main design elements of the club are inspired by traditional Chinese handheld fans. The background of the lobby is defined by an abstract interpretation of fan leaves and supported by lighting effects. Fineland Heshan Community Center has a hallway that also shaped by an abstraction of disassembled fan leaves. There are three functional sections: a club, a swimming pool, and a restaurant. The restaurant comes from the graceful shape of eaves found in traditional Chinese architecture while the pleasant atmosphere comes from natural light brought by the transparent glass surfaces. Located in China, this awesome project is designed by Studio Revo from China in collaboration with Fineland Architecture.
2. K11 Musea Shopping Mall by K11 Musea

Featured Work: K11 Musea, Shopping Mall by K11 Musea
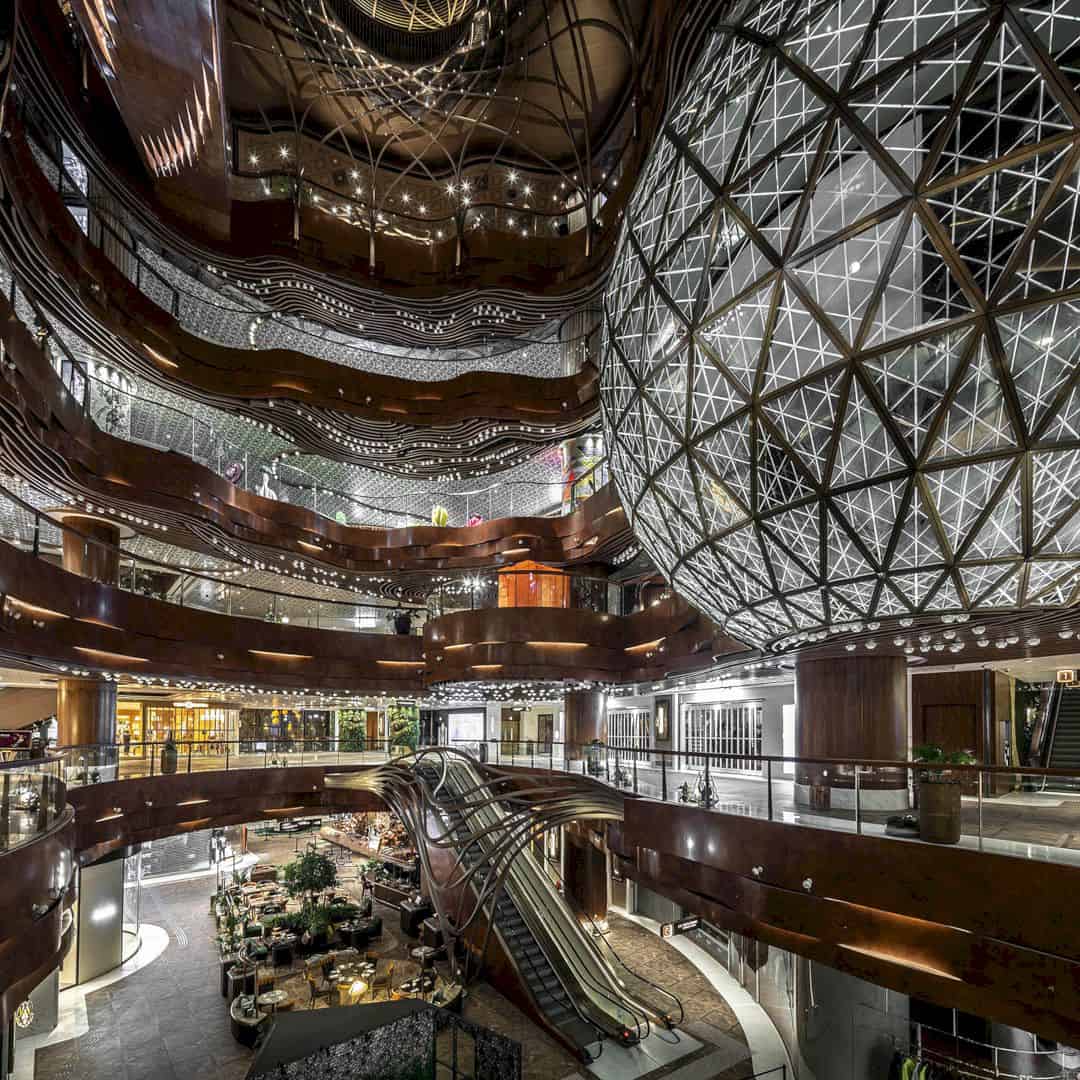
Featured Work: K11 Musea, Shopping Mall by K11 Musea

Featured Work: K11 Musea, Shopping Mall by K11 Musea

Featured Work: K11 Musea, Shopping Mall by K11 Musea
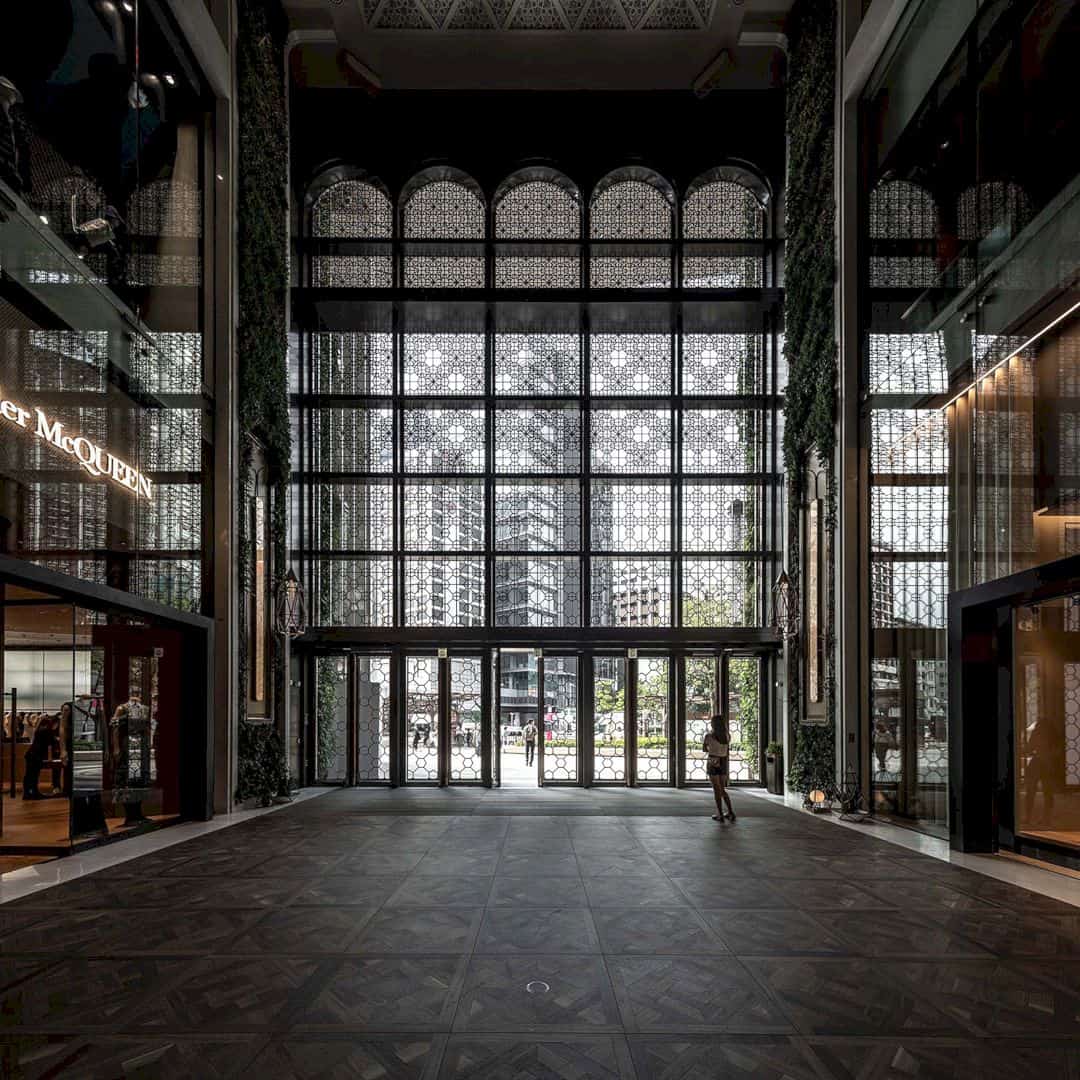
Featured Work: K11 Musea, Shopping Mall by K11 Musea
This shopping mall celebrates culture, art, and design. K11 Musea Shopping Mall is not an ordinary place to shop. The inspiration is for it to be A Muse by the Sea with a galaxy of creativity created by the meticulously positioned lights that line the ceiling of the Opera Theatre. The focal point of the viewer is the ball feature with an illusion of looking up into space. The famous buttress roots from Hong Kong banyan trees can be seen on the sprawling sculpture stretching over the escalator. With 100 creative powers hailing from different disciplines and cultures, this project reinvigorates the mall together for new consumer’s daily life. There are hundreds of 1,800 programmable spotlights to resemble a galaxy, evoking creativity and curiosity. The interior design of this shopping mall is an awesome work by K11 Musea from Hong Kong (China).
3. EN Skincare Salon and Store by Yusuke Kinoshita
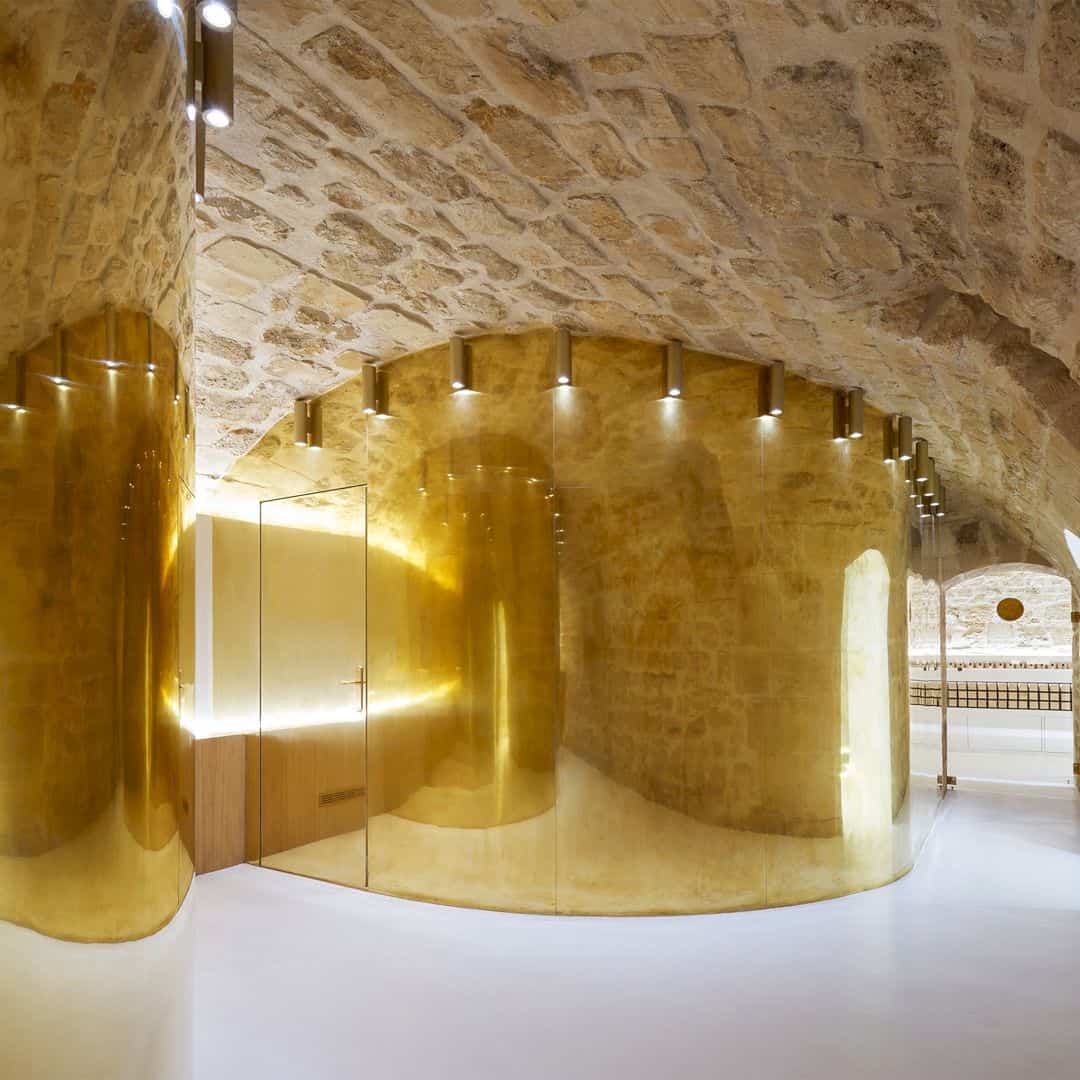
Featured Work: EN Skincare, Salon and Store by Yusuke Kinoshita
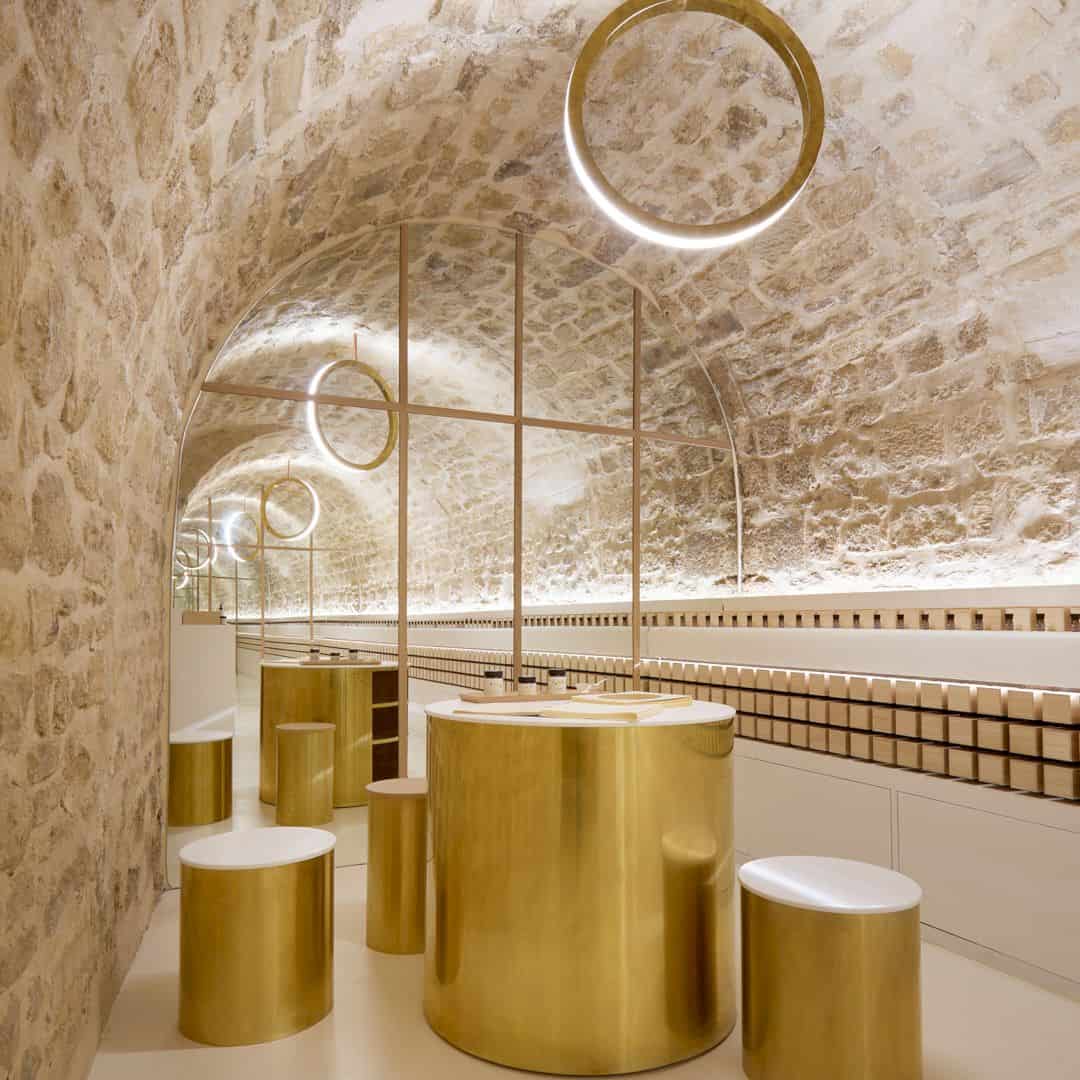
Featured Work: EN Skincare, Salon and Store by Yusuke Kinoshita
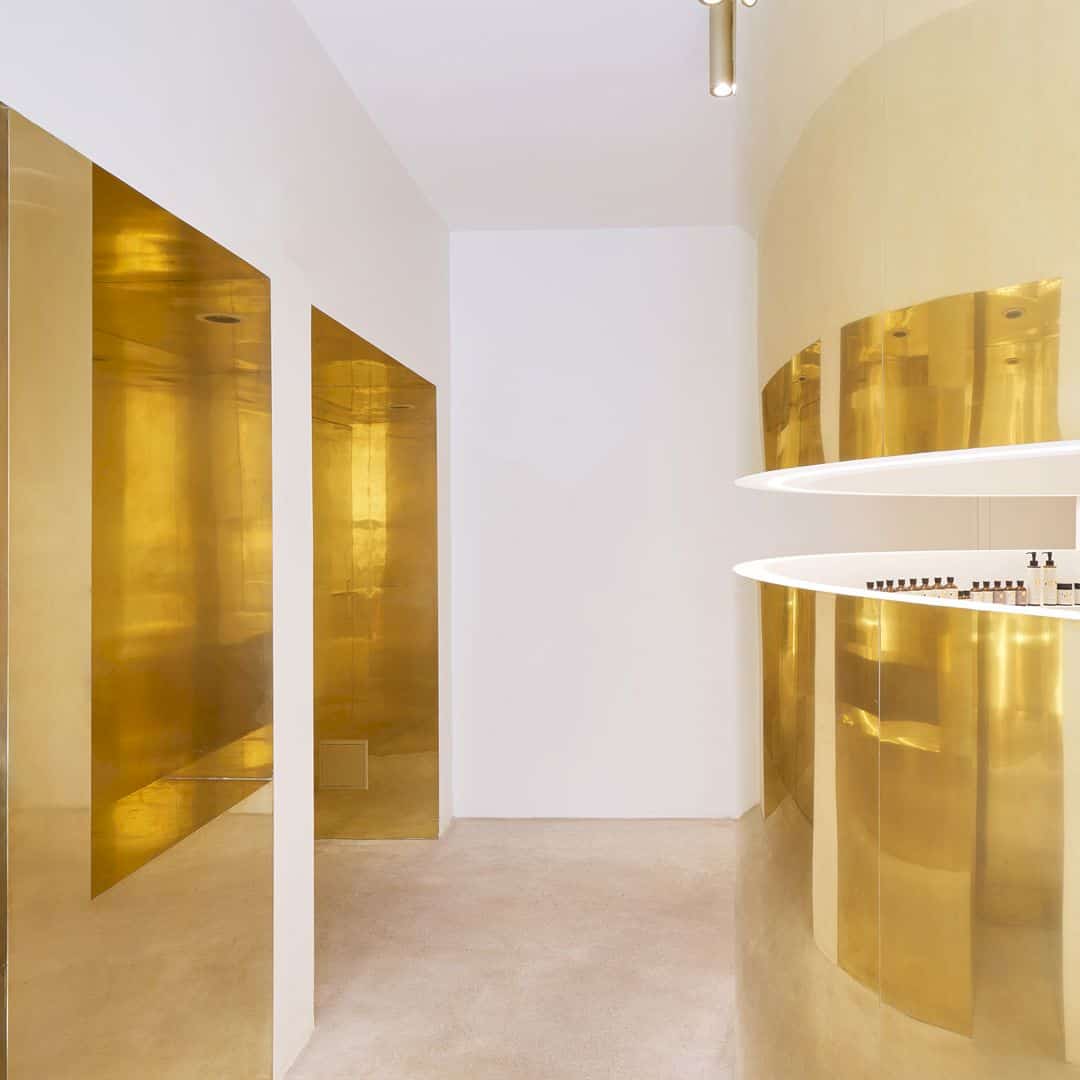
Featured Work: EN Skincare, Salon and Store by Yusuke Kinoshita
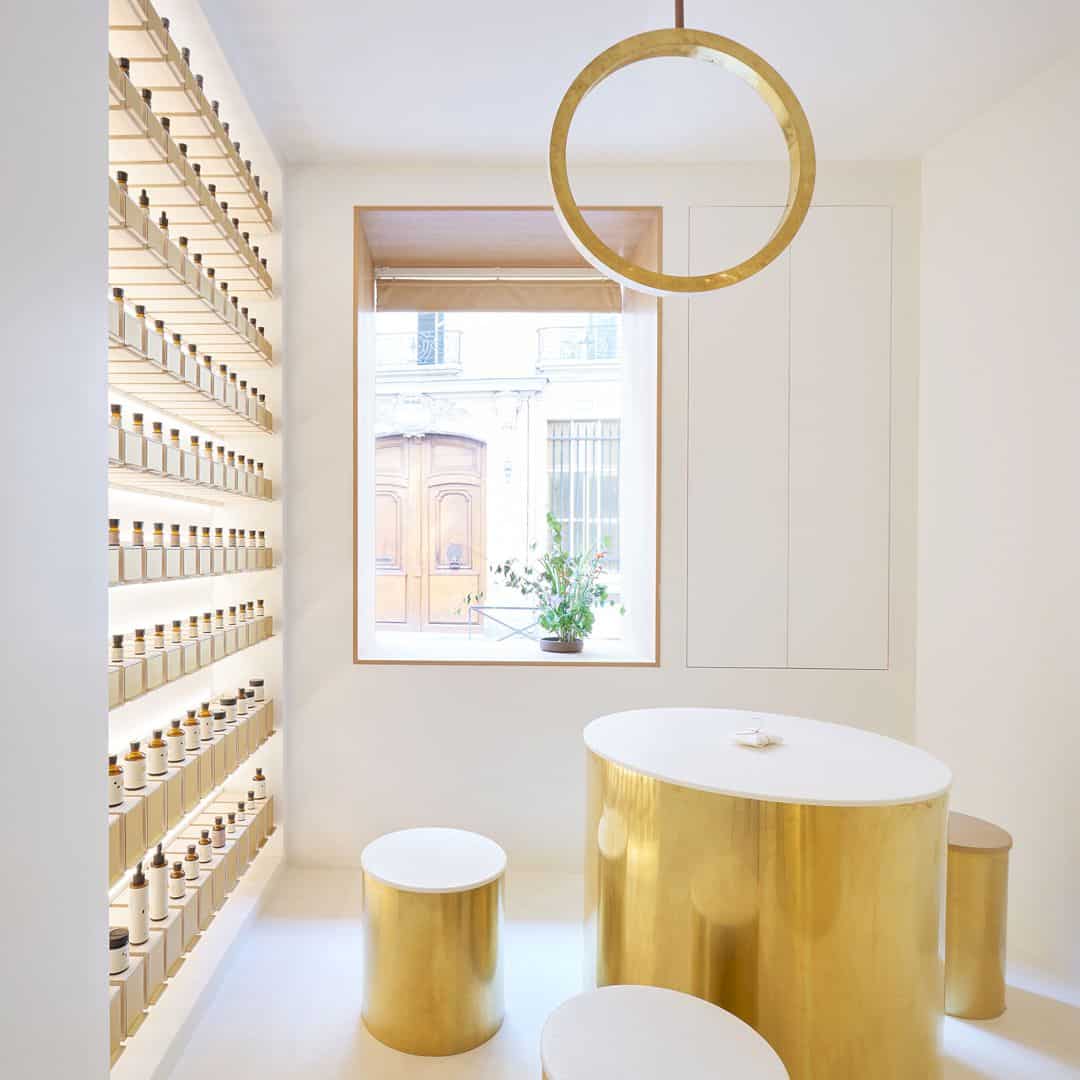
Featured Work: EN Skincare, Salon and Store by Yusuke Kinoshita
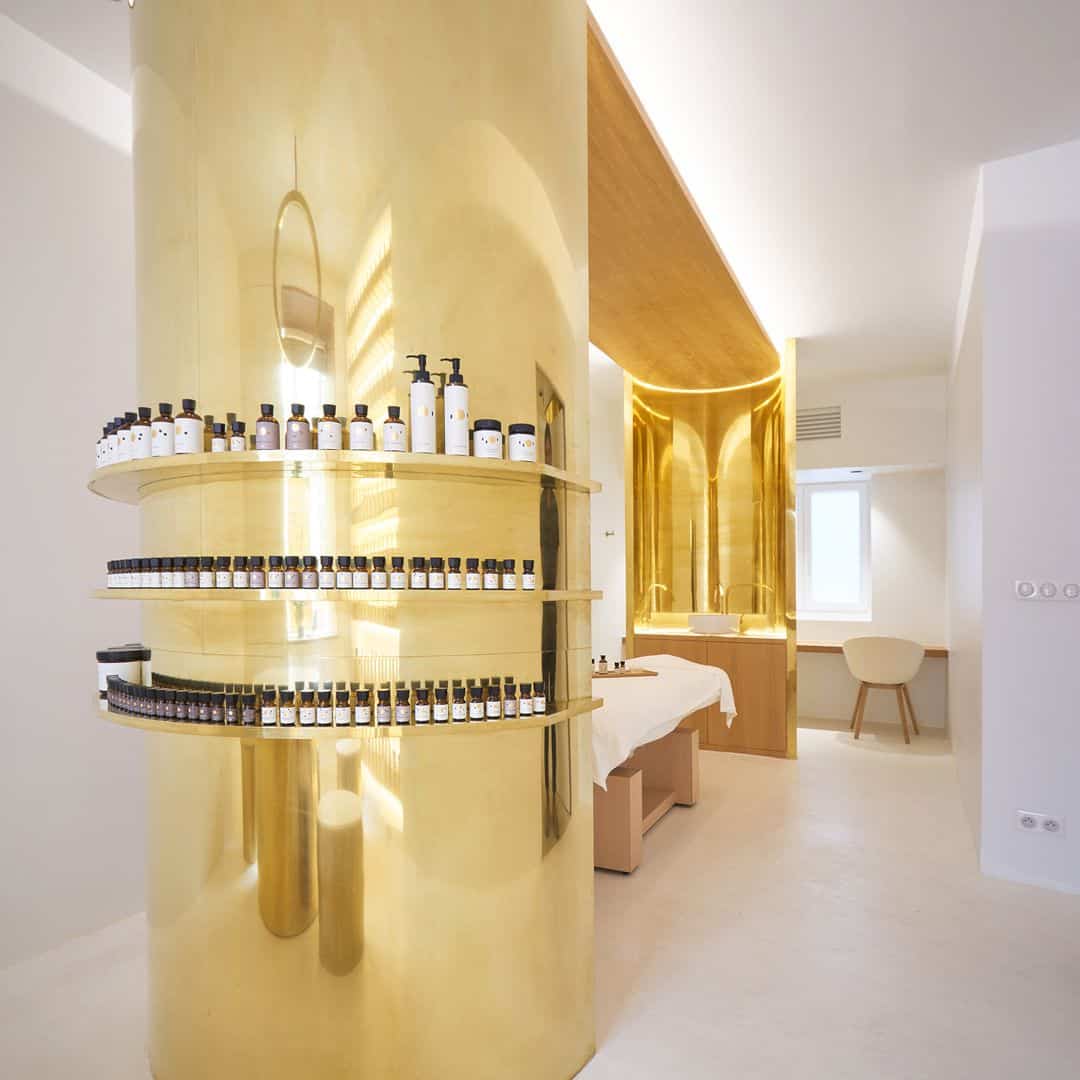
Featured Work: EN Skincare, Salon and Store by Yusuke Kinoshita
The various functions of the space on EN Skincare Salon and Store are defined by adding a series of circular partitions across four rooms and two levels. This salon and store leans into the Japanese hospitality principle of discovery where patrons must wind through the store to find each treatment area. It has unusual geometric forms that serve to spark curiosity in the customer and the concept of ‘beauty’ by choosing golden polished brass. This project is designed for the new Japanese cosmetics brand En in a building in the center of the French capital. The three translations of the brand name also inspire the design of the store. This awesome interior design is made by Yusuke Kinoshita, a professional designer from France.
4. Feiliyundi Sales Center by Weimo Feng
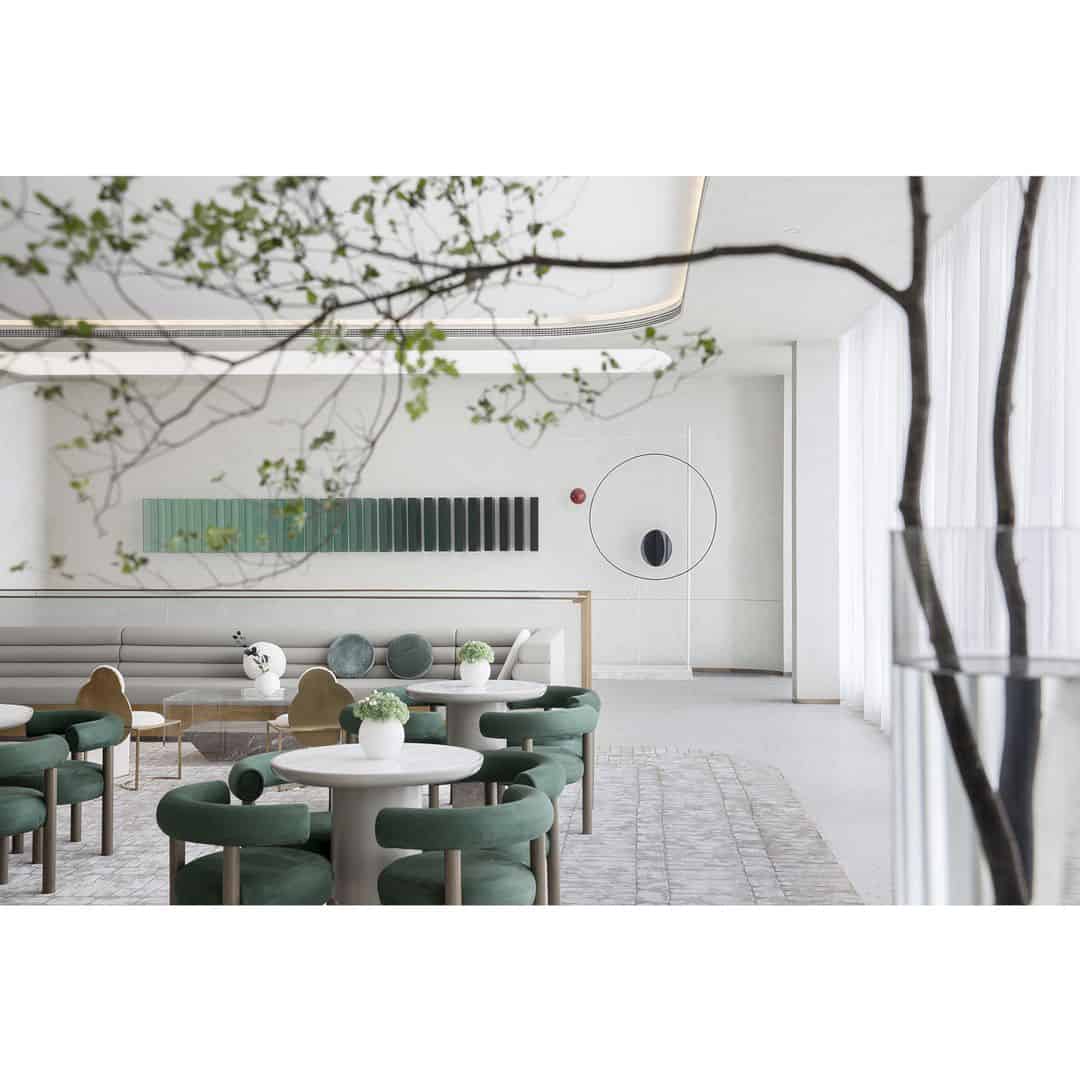
Featured Work: Feiliyundi, Sales Center by Weimo Feng
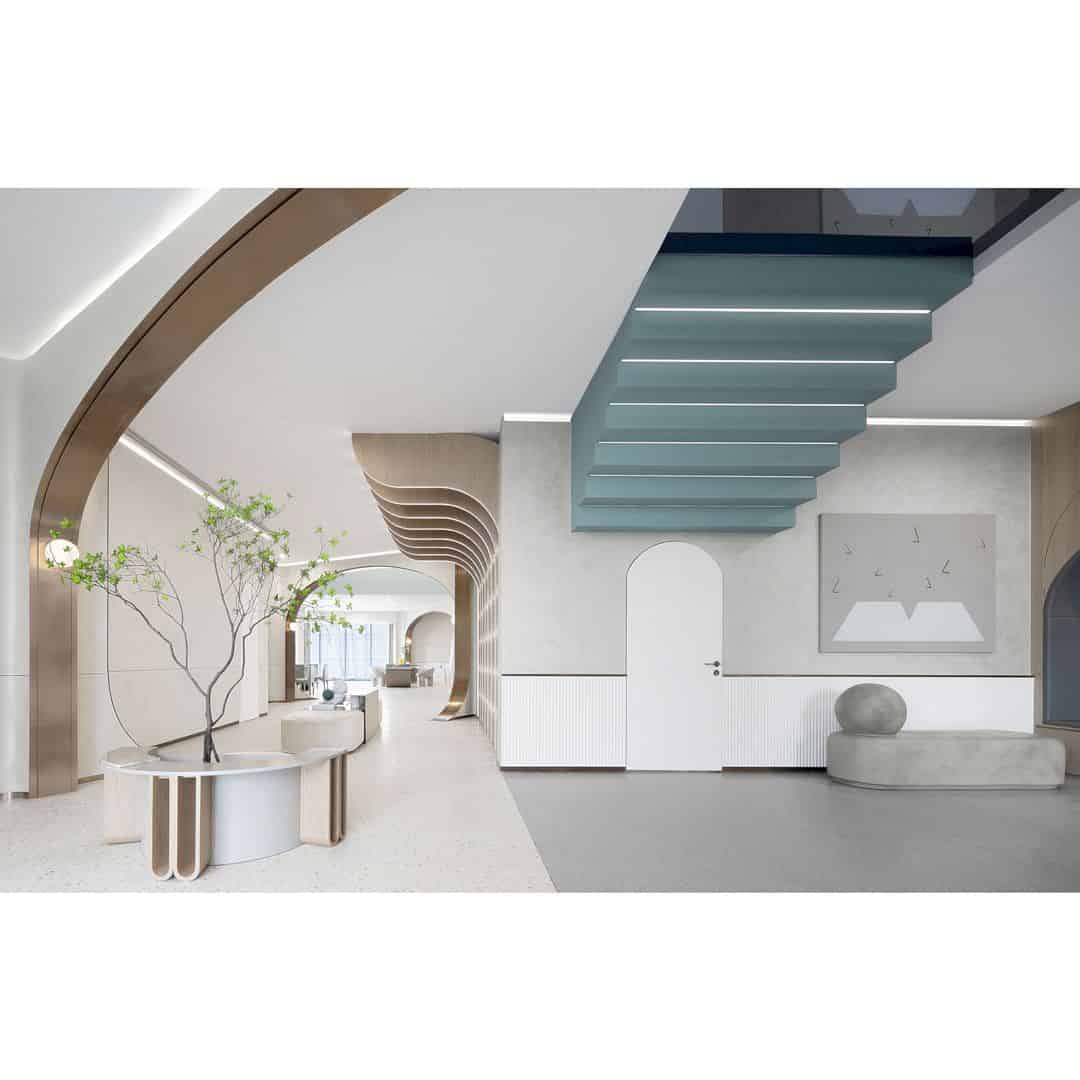
Featured Work: Feiliyundi, Sales Center by Weimo Feng
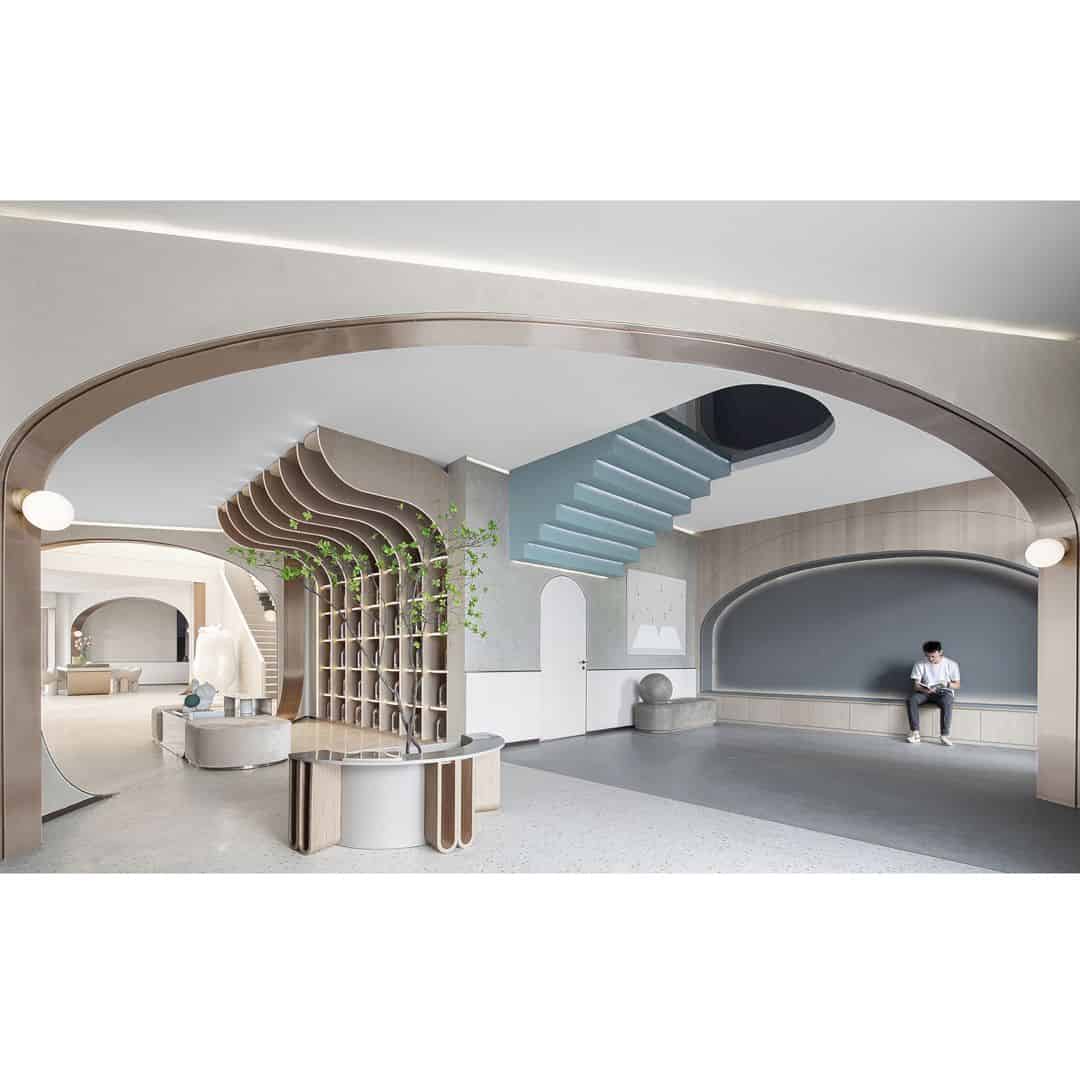
Featured Work: Feiliyundi, Sales Center by Weimo Feng

Featured Work: Feiliyundi, Sales Center by Weimo Feng
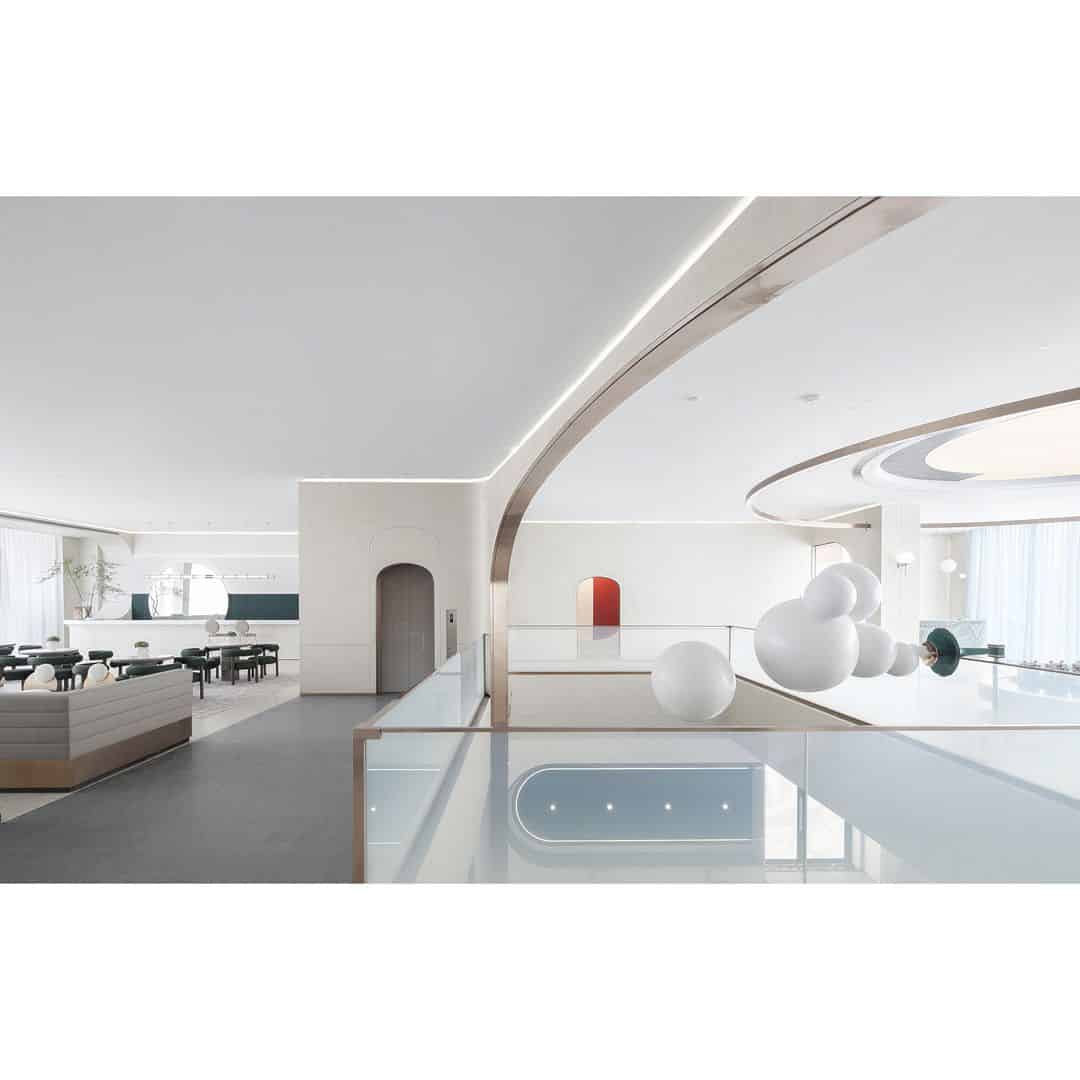
Featured Work: Feiliyundi, Sales Center by Weimo Feng
The inspiration for Feiliyundi Sales Center comes from the infinite possibility of life. Abstract elements are used to express the infinite yearning for life and also infinite possibilities for the future. This sales center is no longer just a single display function, it has a kind of attraction that immersive enough that people get the message in a short time about life. A modern feeling across the floor infinite circulation of the curve modeling is used to mold the connection between the room and the floor. The space feeling and the functional requirement are combined to give a unique high-quality design. Weimo Feng is a professional designer from China and a founder of MOD Architecture Design (Shanghai) Co., Ltd.
5. Studio with Mirror Bridge Studio by Jinrui Liu
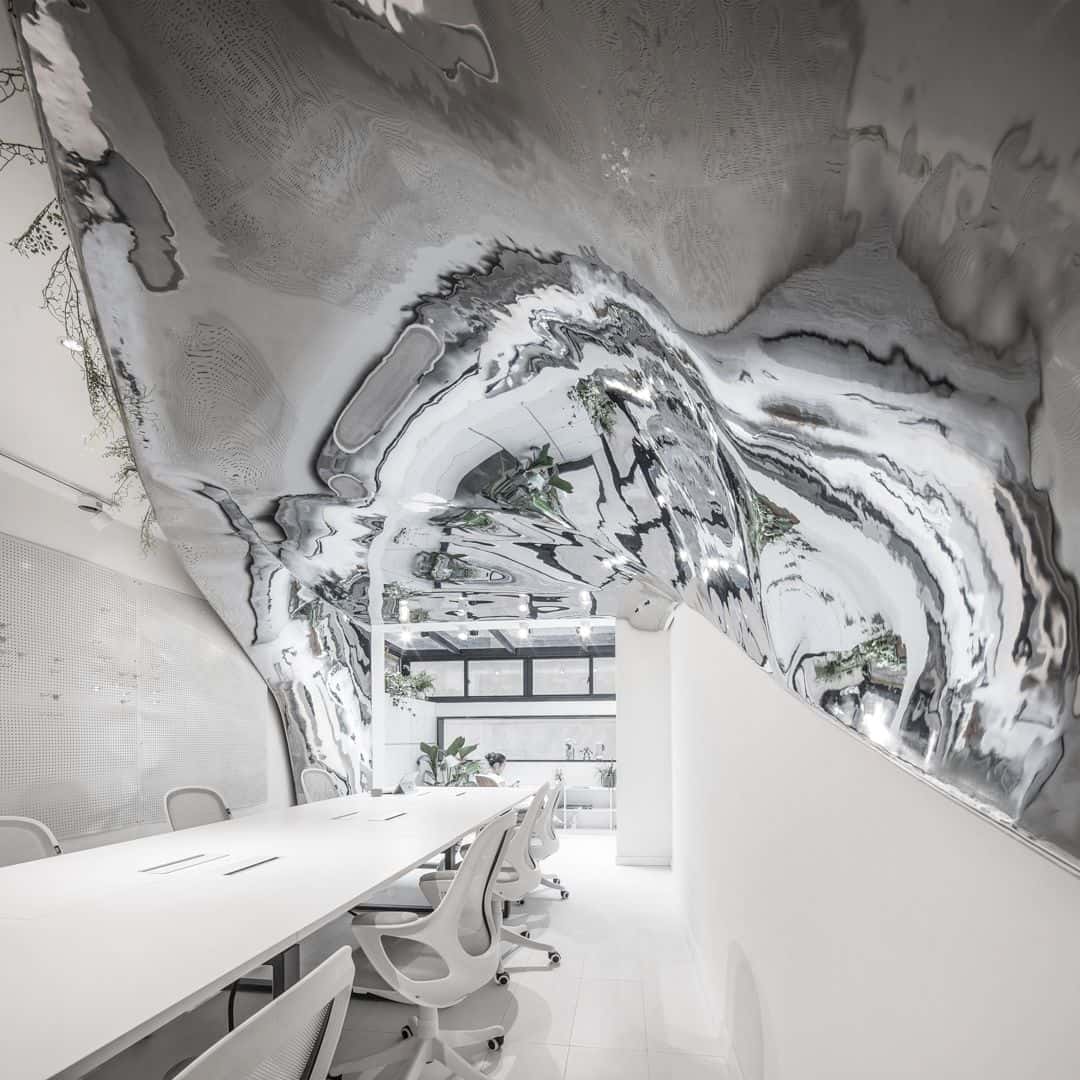
Featured Work: Studio with Mirror Bridge, Studio by Jinrui Liu
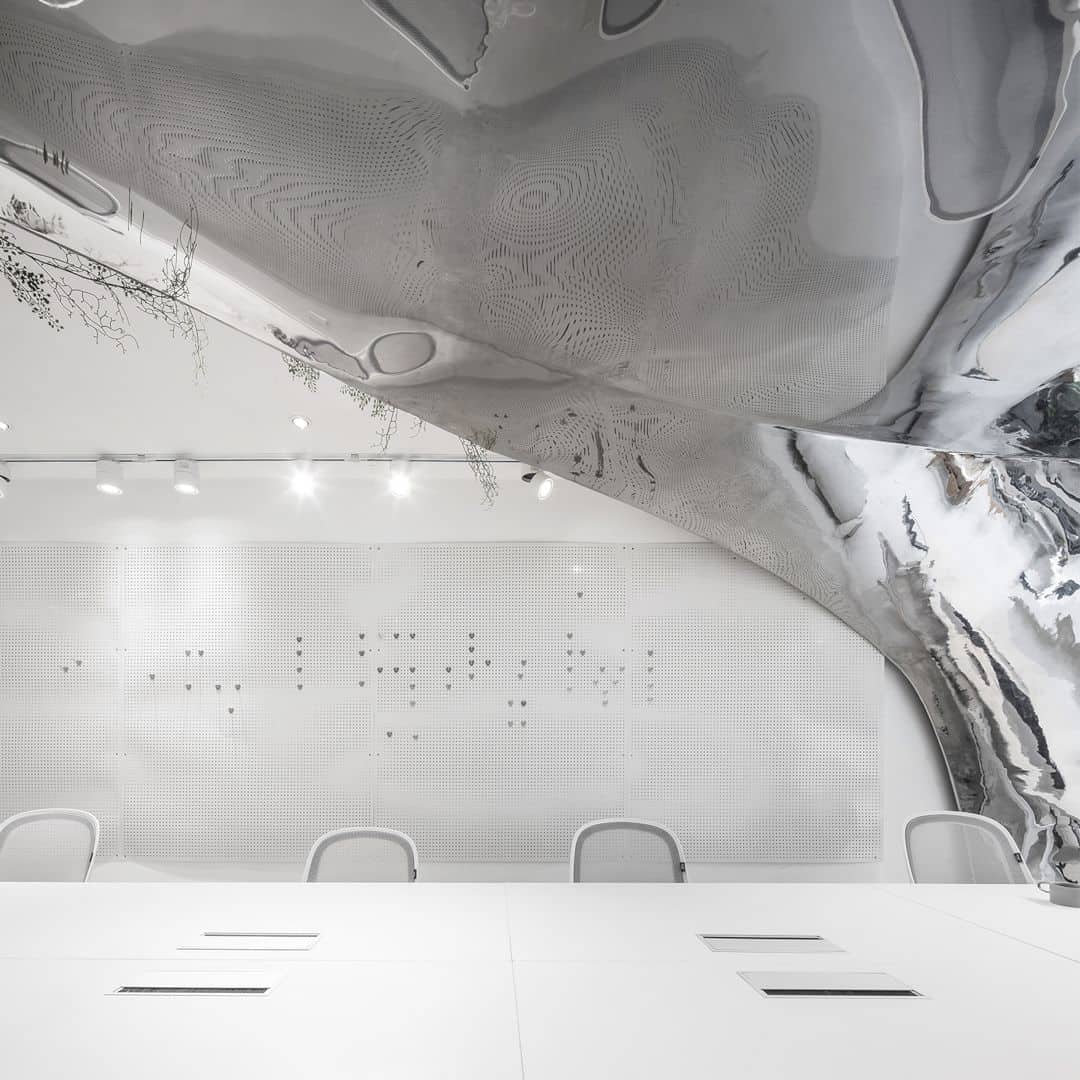
Featured Work: Studio with Mirror Bridge, Studio by Jinrui Liu
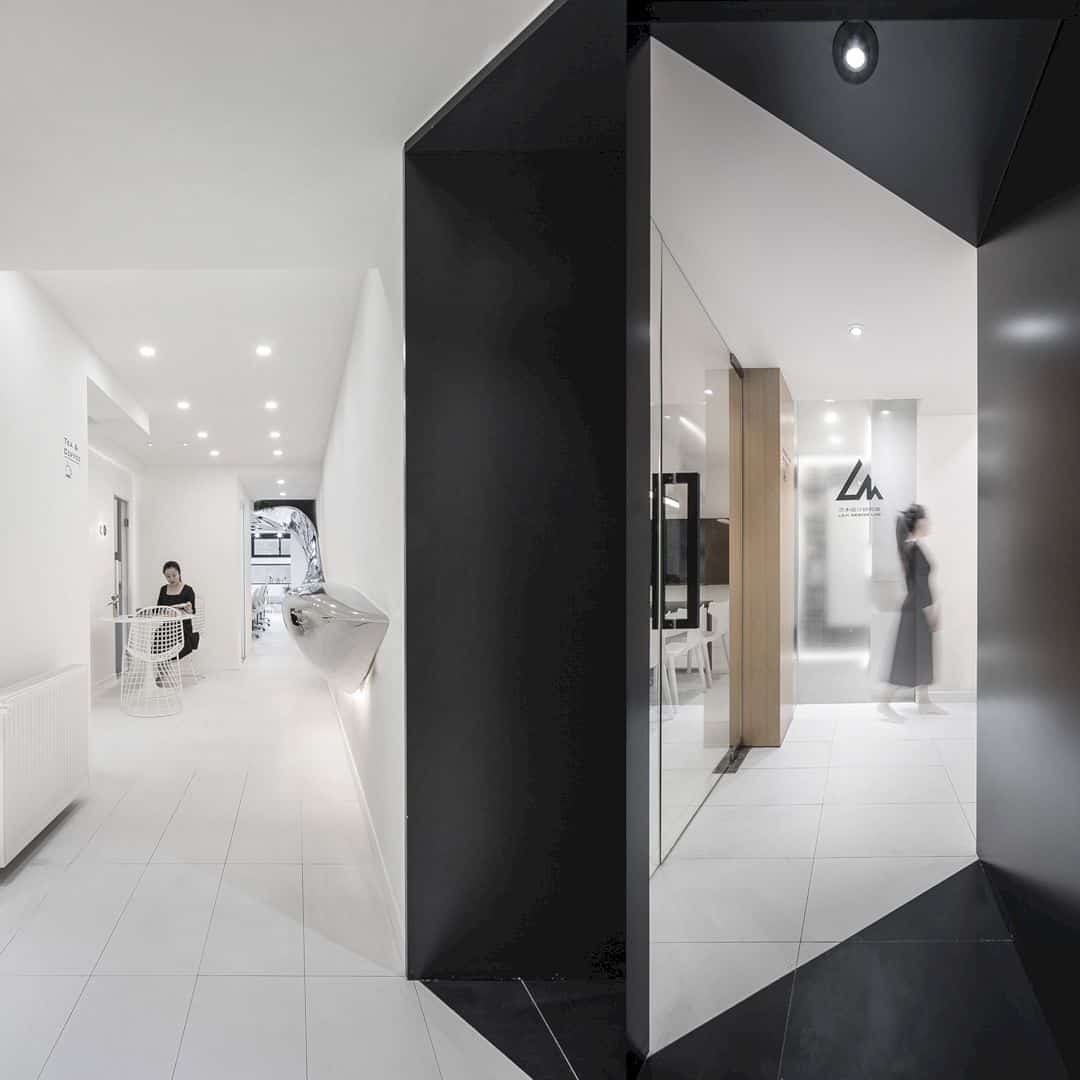
Featured Work: Studio with Mirror Bridge, Studio by Jinrui Liu
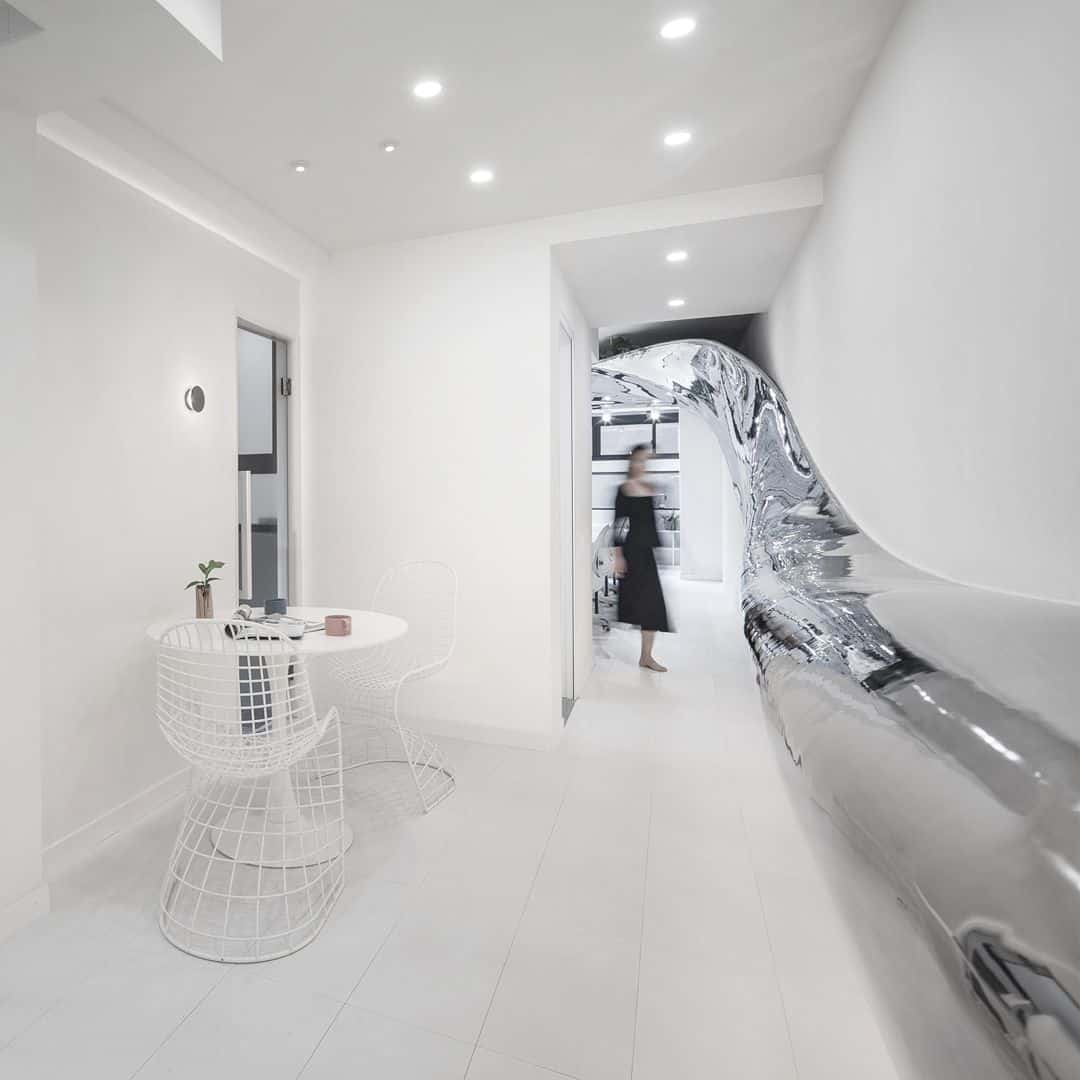
Featured Work: Studio with Mirror Bridge, Studio by Jinrui Liu

Featured Work: Studio with Mirror Bridge, Studio by Jinrui Liu
The mirror bridge in Studio with Mirror Bridge can bring lightness and vitality into the once dark and narrow flat, evoking a feeling of fantasy and dream. This studio has a twisted metal surface that allows the light to be reflected multiple times indoors to increase the illumination and offering a magic time-tunnel experience. A renovation is also done to this project to create significant improvements in lighting, ventilation, and sight. The north and south are connected by the twisted mirror polished stainless steel vortex, solving some interior problems in one step. The interior design is made by Liu Jinrui from China.
6. Tuya Restaurant by Mihai Popescu and Ovidiu Balan

Featured Work: Tuya, Restaurant by Mihai Popescu and Ovidiu Balan
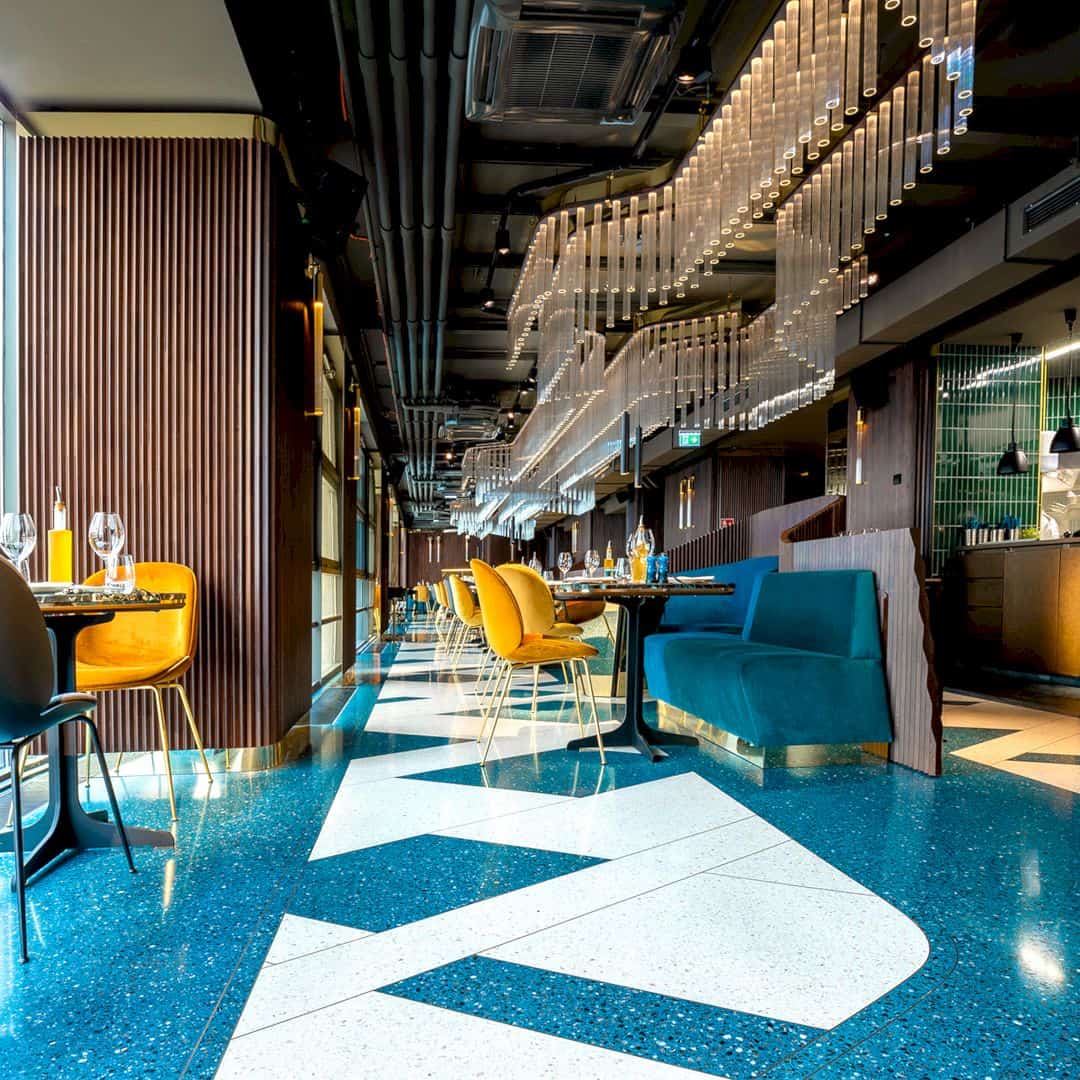
Featured Work: Tuya, Restaurant by Mihai Popescu and Ovidiu Balan
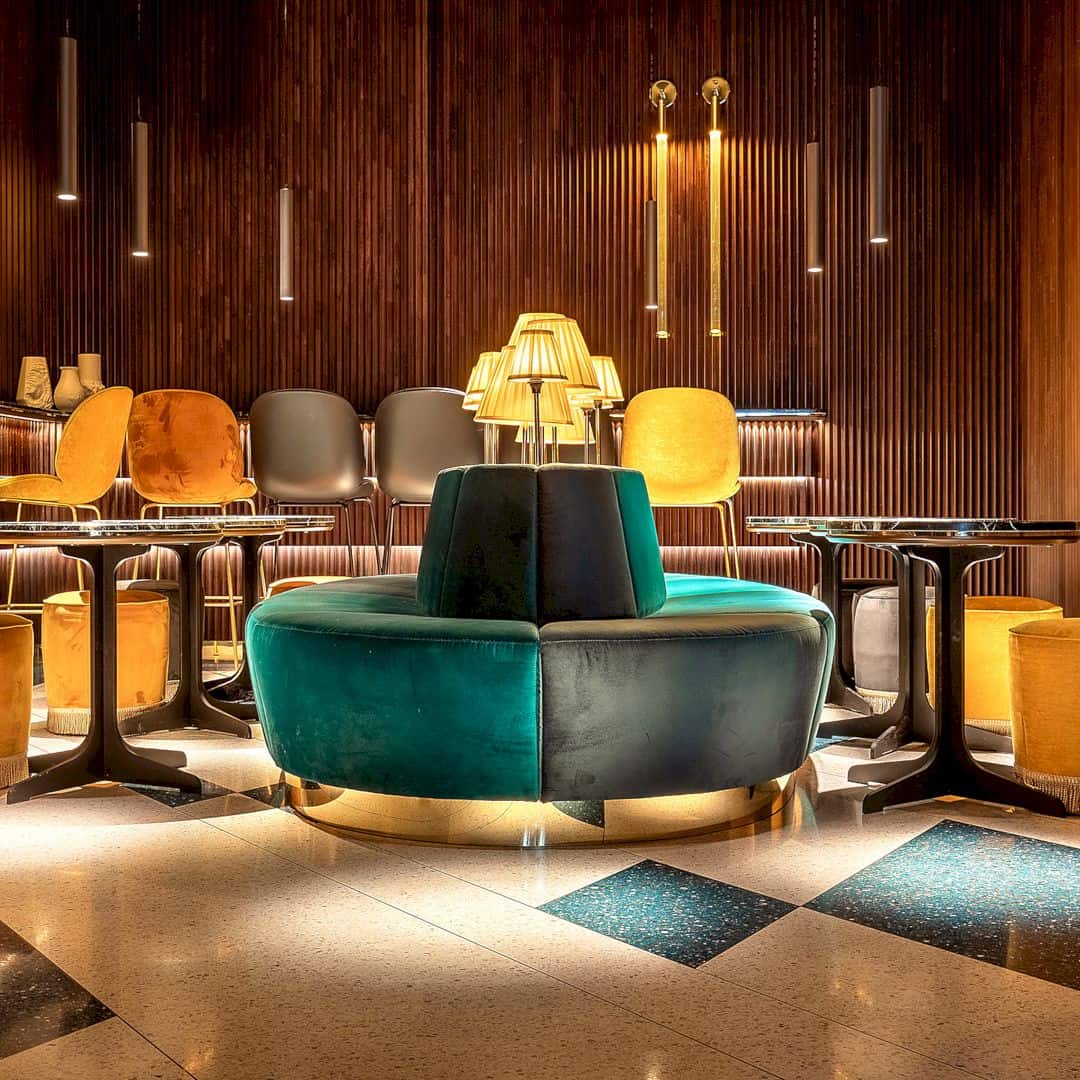
Featured Work: Tuya, Restaurant by Mihai Popescu and Ovidiu Balan
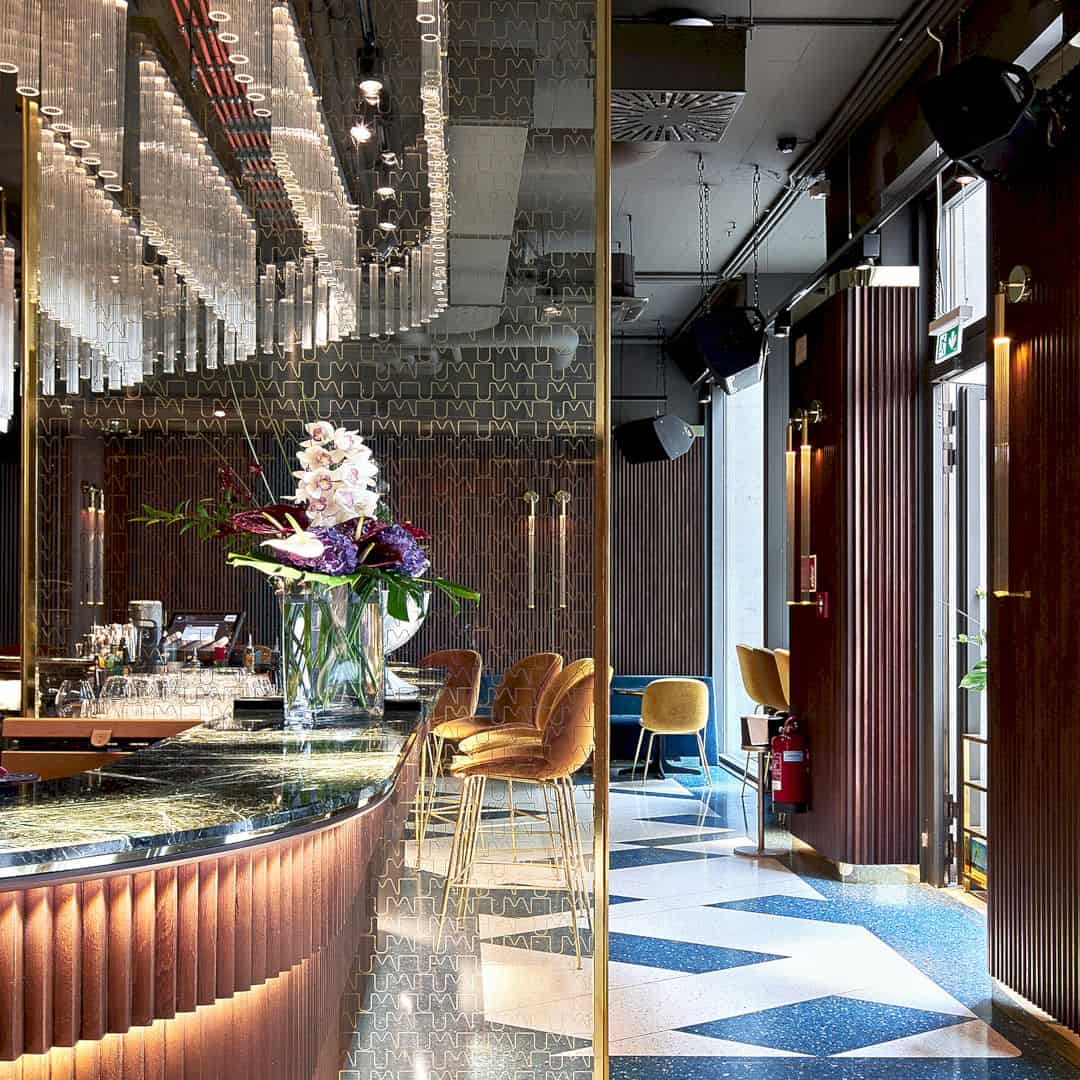
Featured Work: Tuya, Restaurant by Mihai Popescu and Ovidiu Balan

Featured Work: Tuya, Restaurant by Mihai Popescu and Ovidiu Balan
The main interest of the client is to create a destination restaurant where the visitors can have a wonderful time in an elegant space. The main inspiration for Tuya Restaurant is the 70’s with the elegant restaurants and Art Deco elements suggested by the building’s character. The design integrates typical Austrian architecture, creating an informal atmosphere over two floors, and brings to mind the wonderful French Riviera too. The main visual idea is to enhance the subtle Art Deco and Postmodern character of the initial space in which the Austrian architect and designer Hans Hollein left his imprint awesomely. This restaurant is designed by Mihai Popescu and Ovidiu Balan for Twins Studio.
7. Surely Art Space Art Space by Michael Lam
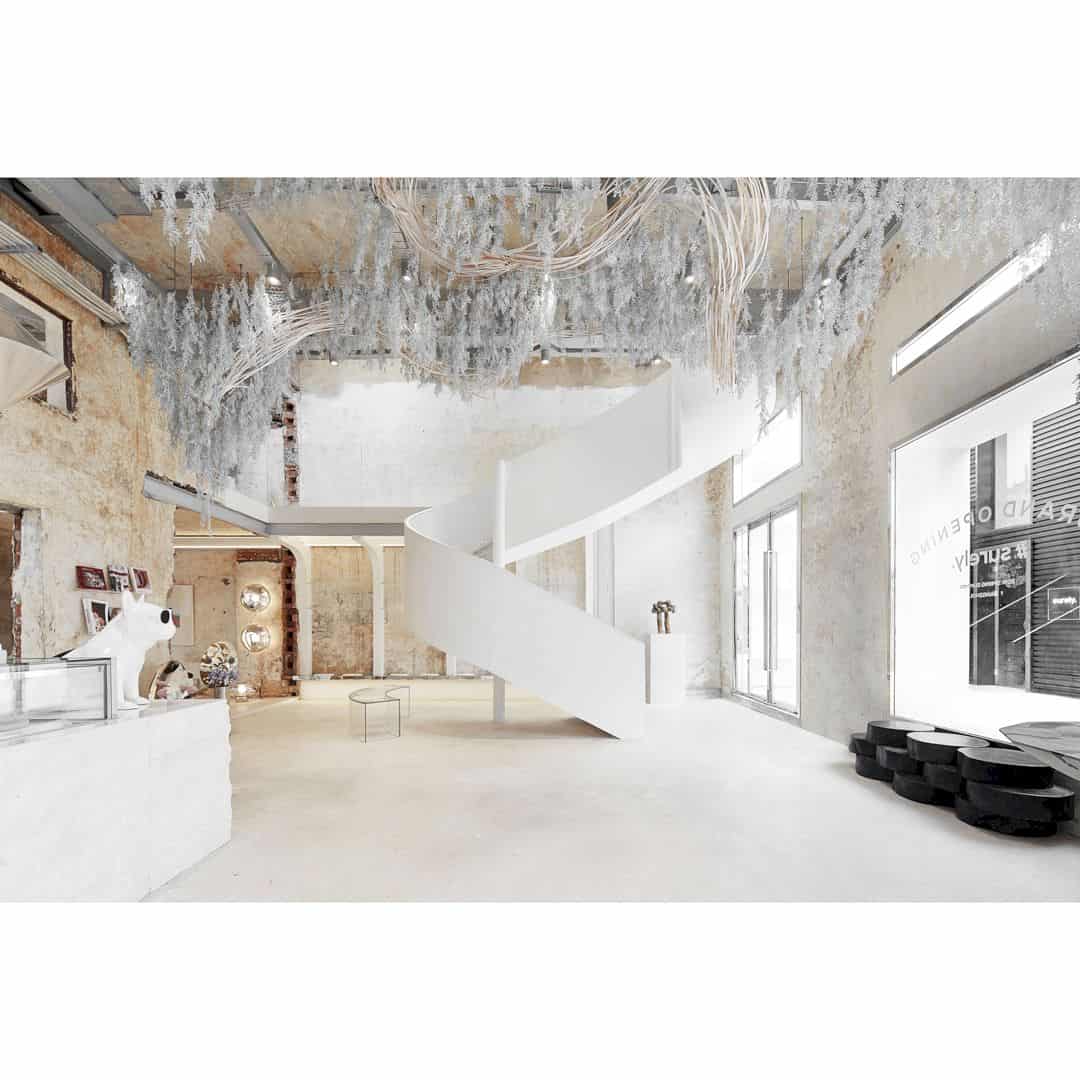
Featured Work: Surely Art Space, Art Space by Michael Lam
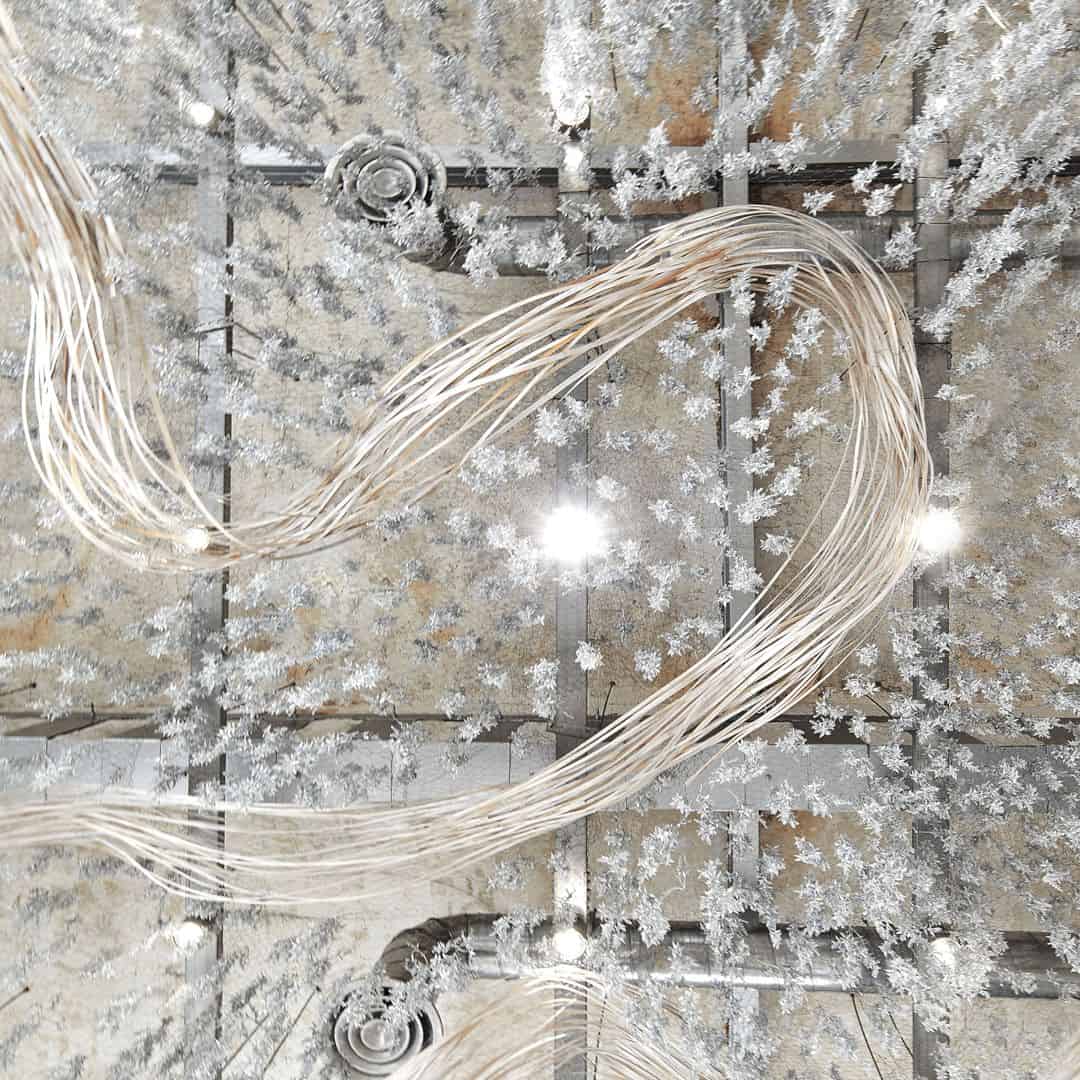
Featured Work: Surely Art Space, Art Space by Michael Lam
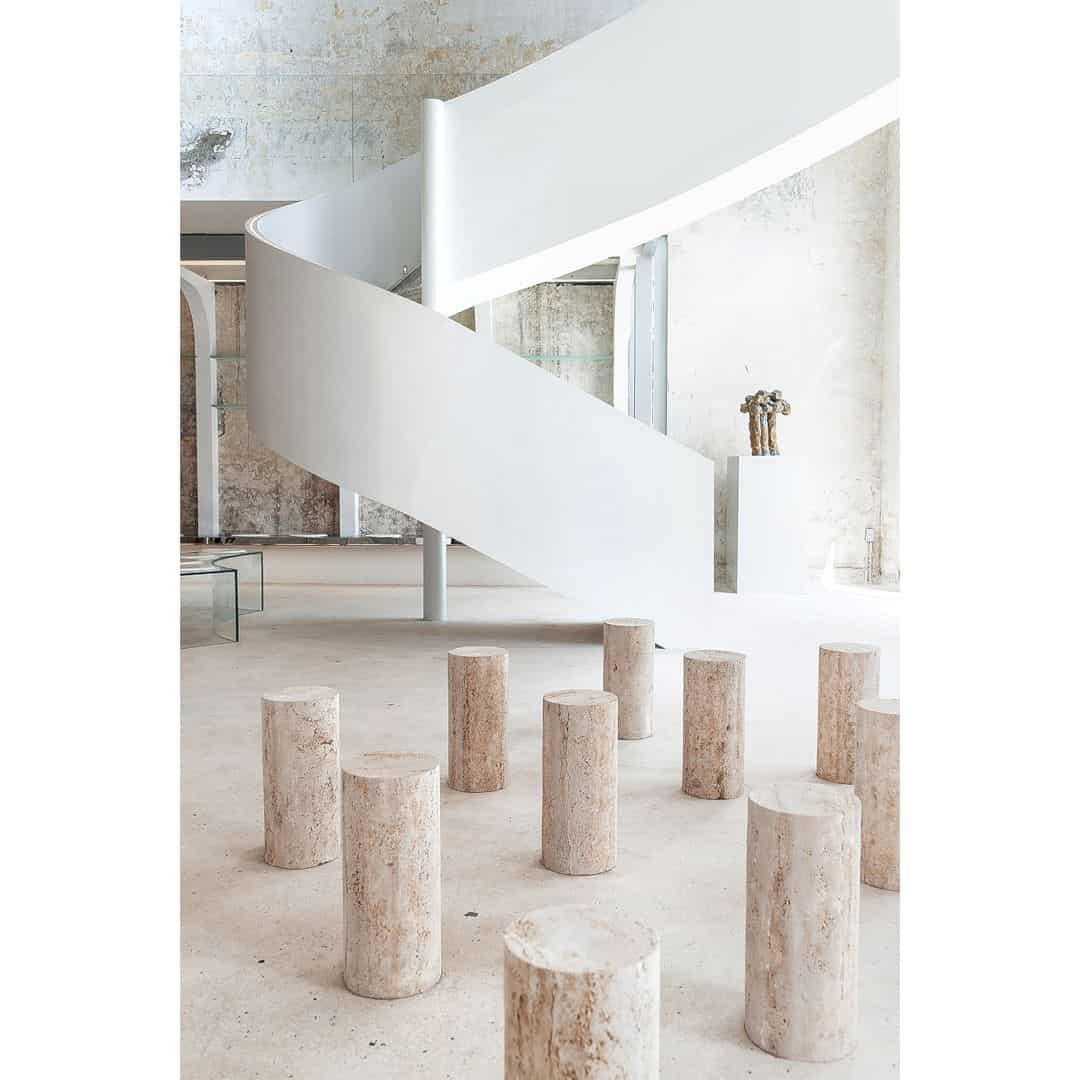
Featured Work: Surely Art Space, Art Space by Michael Lam
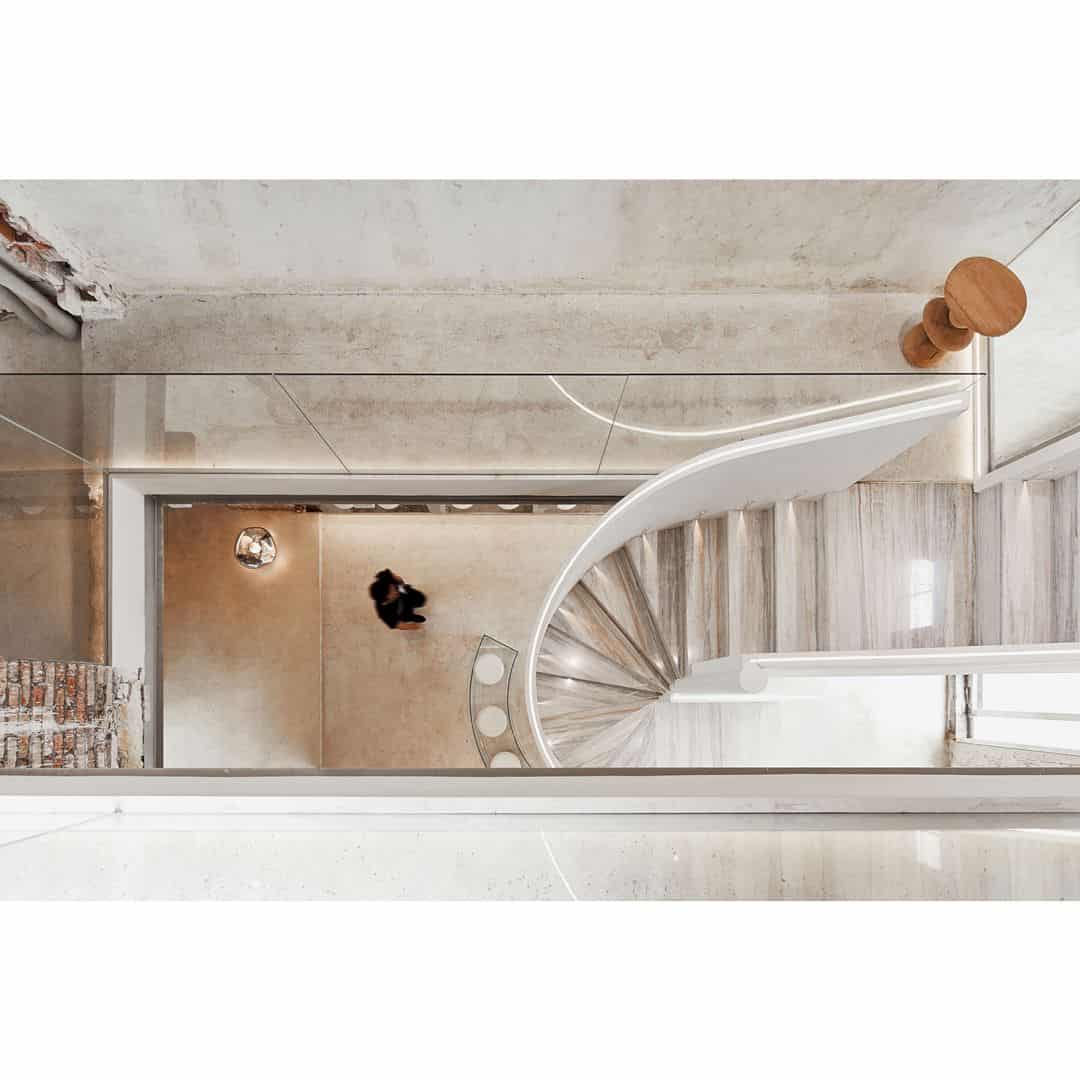
Featured Work: Surely Art Space, Art Space by Michael Lam
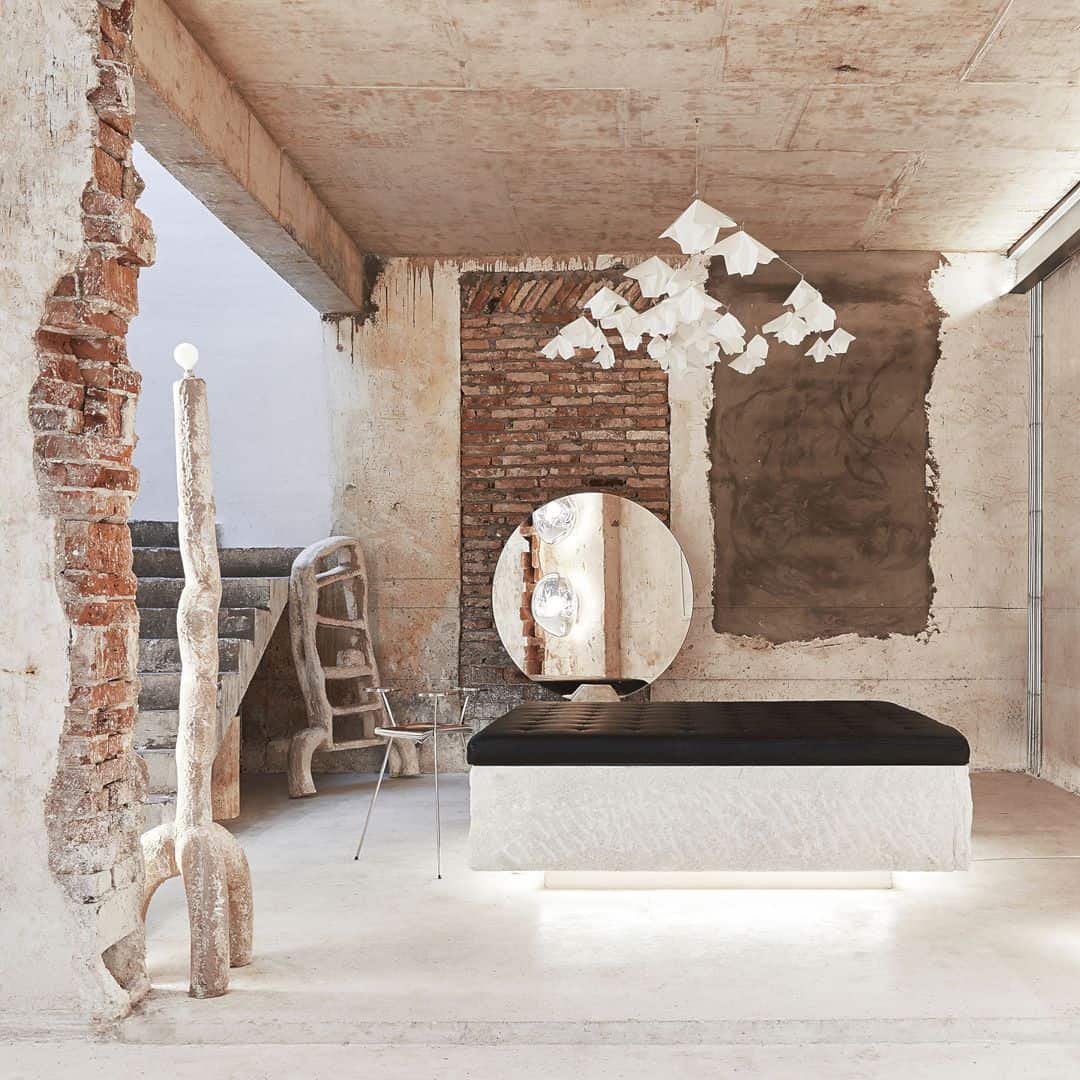
Featured Work: Surely Art Space, Art Space by Michael Lam
The sense of dislocation in time is used to create the gap between the inside and the outside for this art space, especially between the space and the object to show the spatial context and provide a deeper and meaningful place experience. The whole building of Surely Art Space retains the mottled and contiguous texture of the wall. It transforms into the uniform skin texture of the indoor space, located behind the outdoor environment to create a sense of surprise for the viewer. A more relaxed space for high-quality soft display is released and the contrast with the original space base is created. In the corner, the exquisite art installation can embrace the whole space in an introverted and awesome way. The man behind this amazing project is Michael Lam, a professional designer from China.
8. Sissis Wonderland Reading Space by Leo Sun
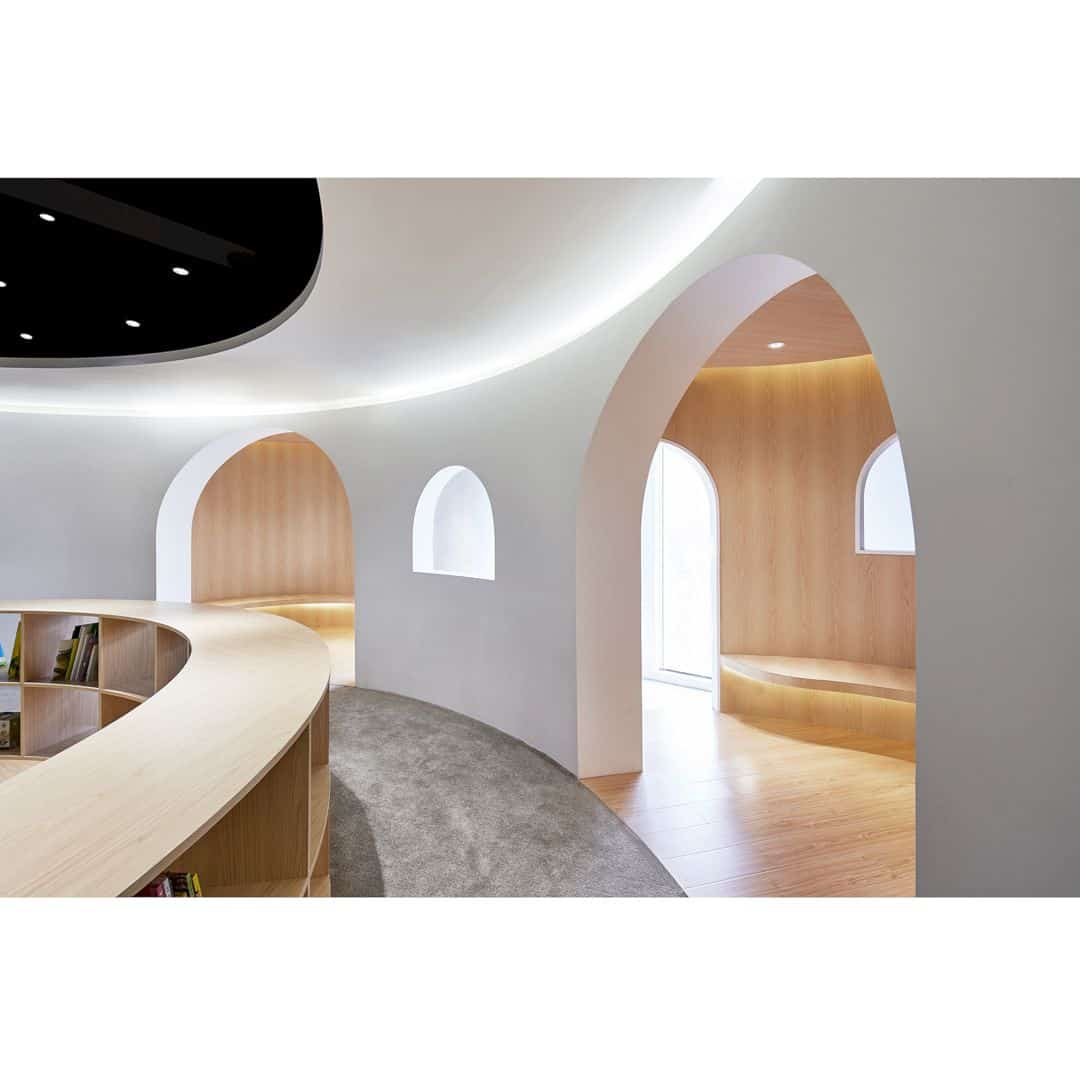
Featured Work: Sissis Wonderland, Reading Space by Leo Sun
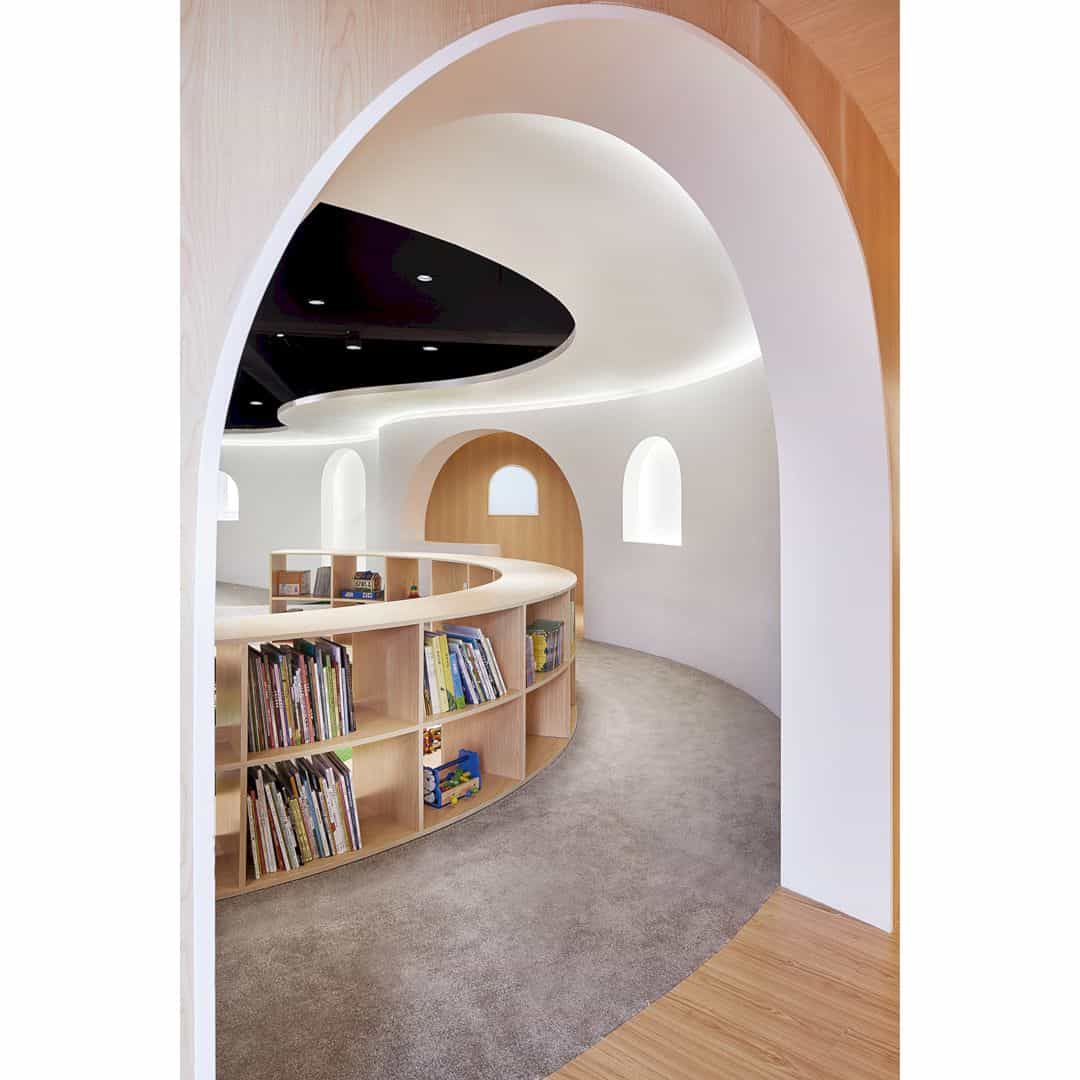
Featured Work: Sissis Wonderland, Reading Space by Leo Sun
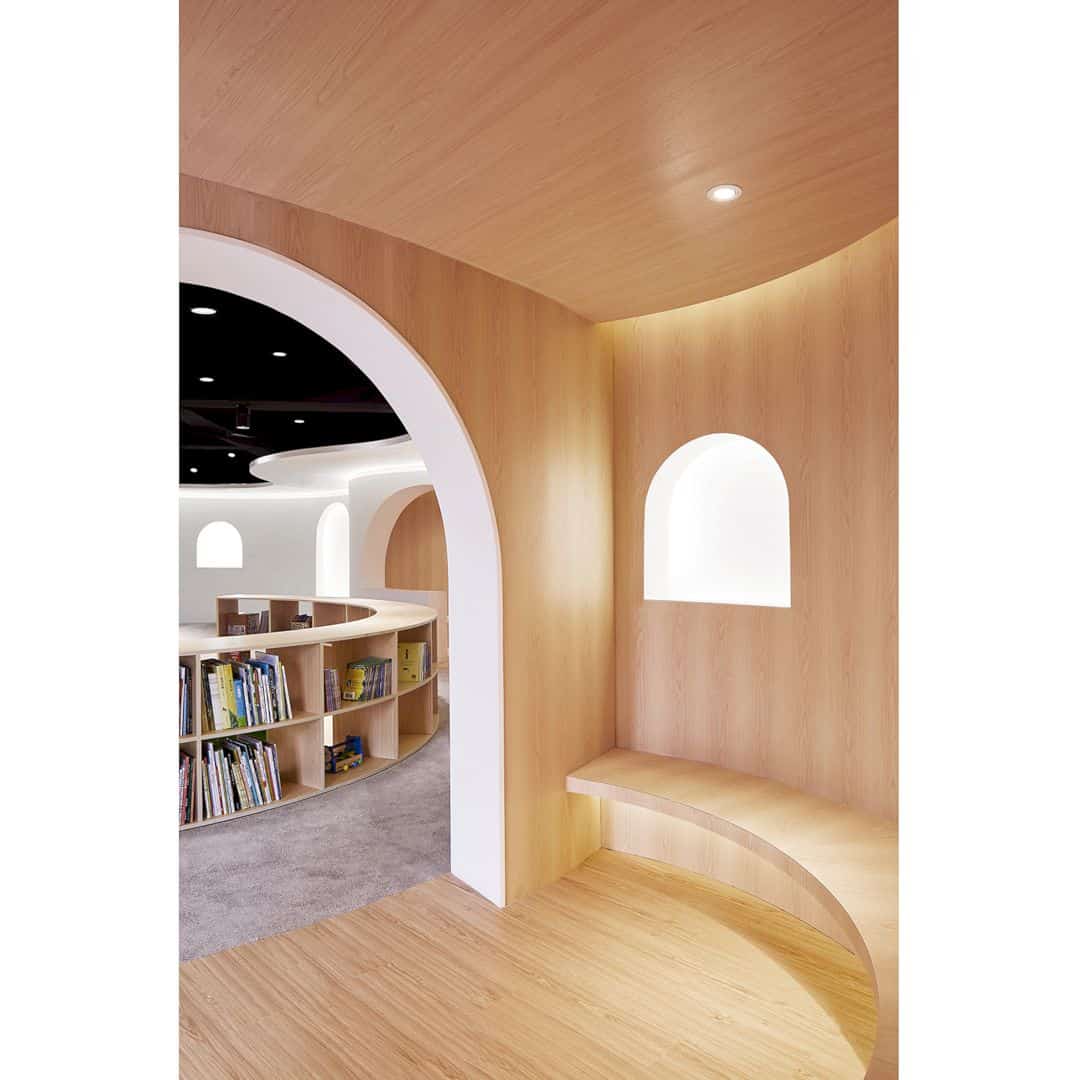
Featured Work: Sissis Wonderland, Reading Space by Leo Sun
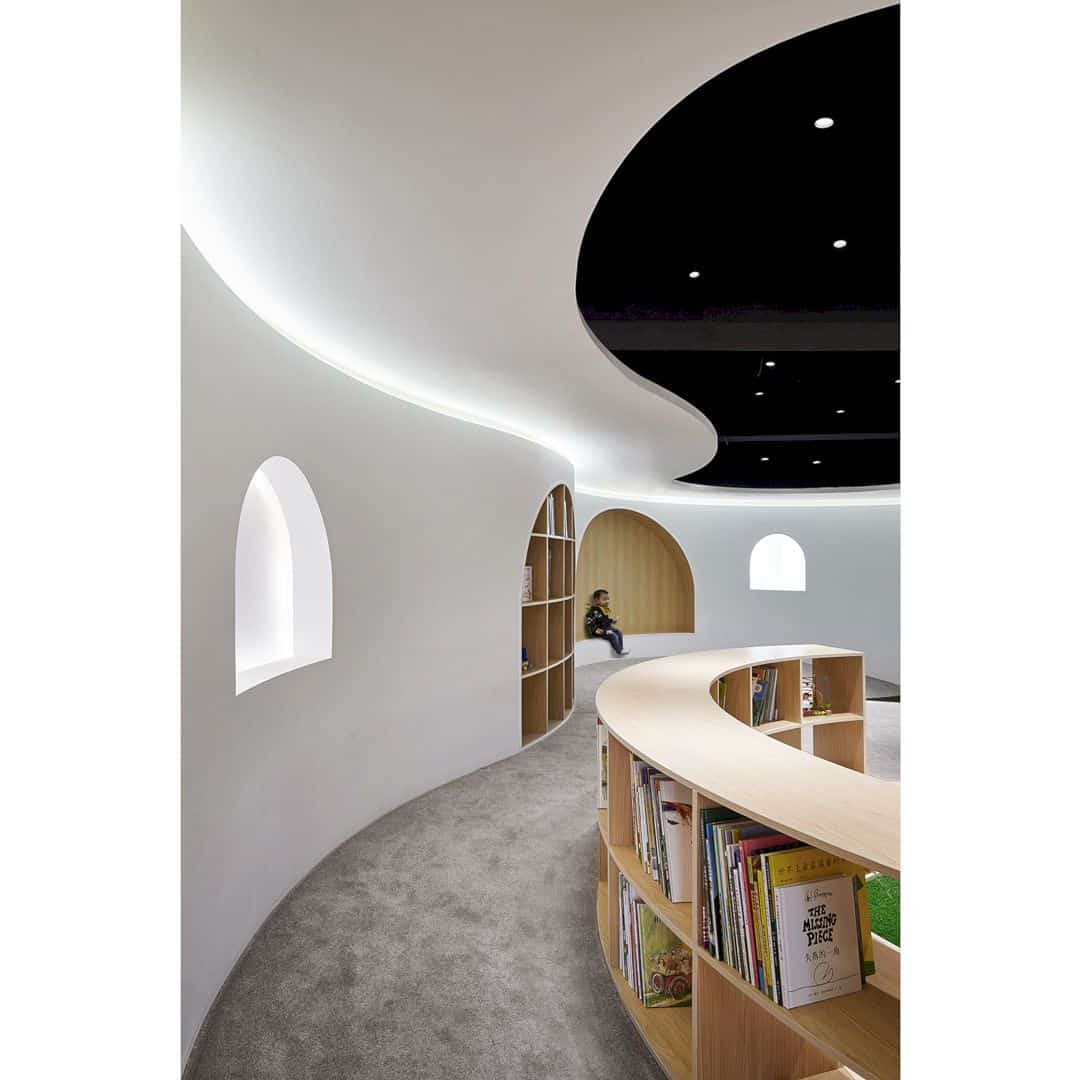
Featured Work: Sissis Wonderland, Reading Space by Leo Sun
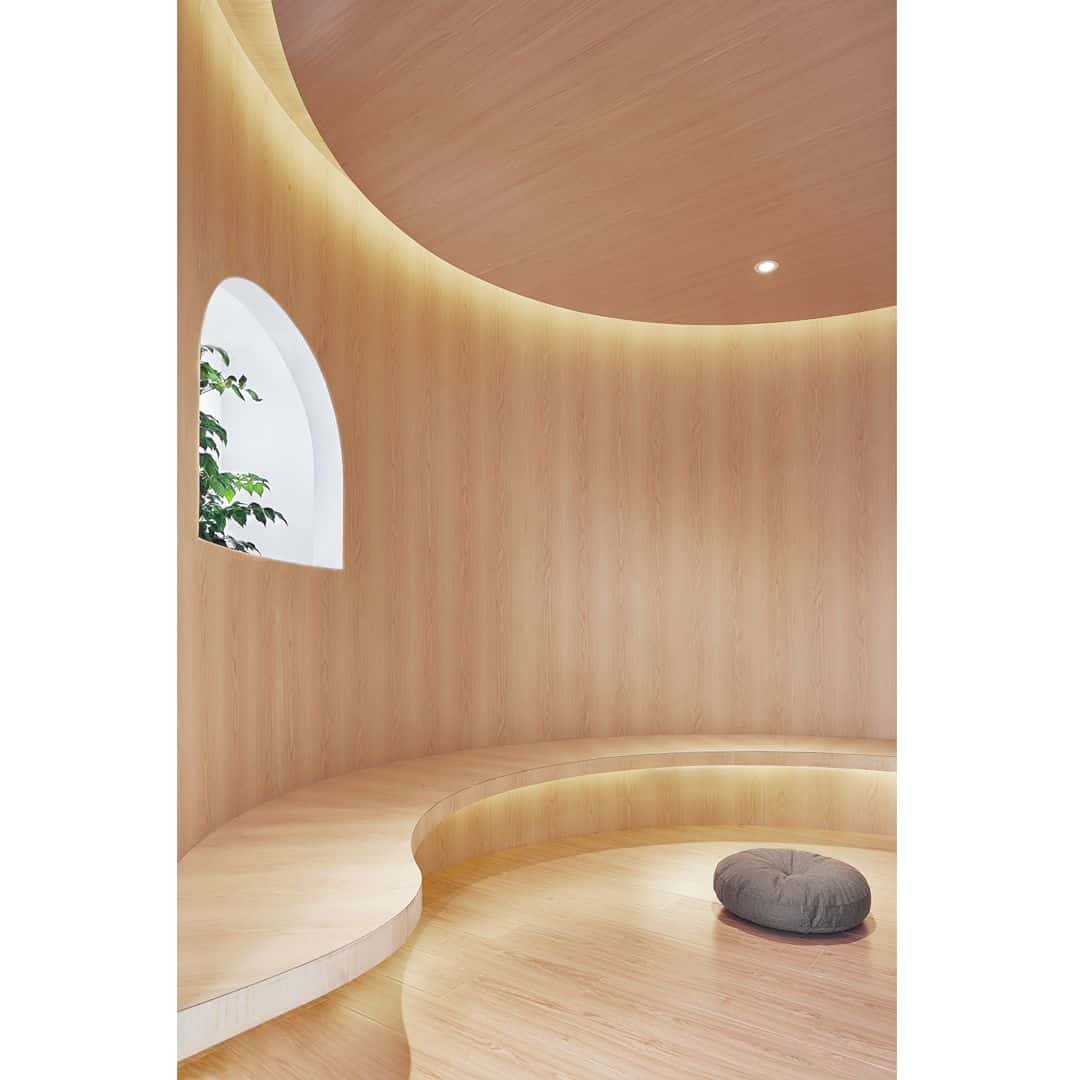
Featured Work: Sissis Wonderland, Reading Space by Leo Sun
The design for Sissis Wonderland Reading Space is inspired by the game of blowing bubbles. Some spaces are arranged according to their functions and scales before attached and recombined like bubbles. A multitude of spatial forms and hierarchies are also created. The interior and exterior of this reading space are interconnected and overlapped in a creative way. By concentrate on the shape of the space itself, this reading space is different from others. It is also an attempt to transform this space into a giant toy where the children can discover and explore freely. This unique reading space is designed by Leo Sun from Muxin Studio.
9. Pengzhanhui Square Sales Center Sales Center by Ocean Luo
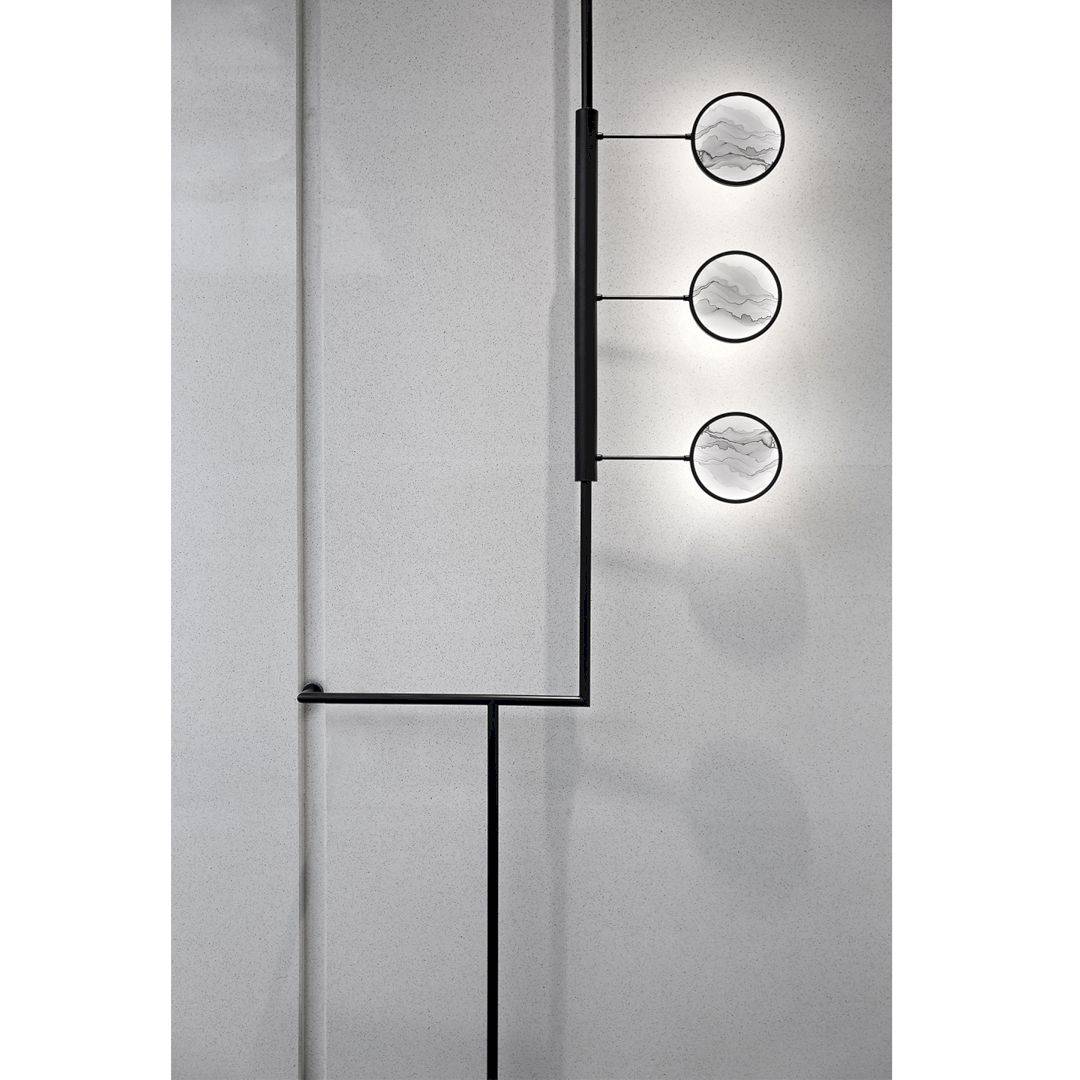
Featured Work: Pengzhanhui Square Sales Center, Sales Center by Ocean Luo
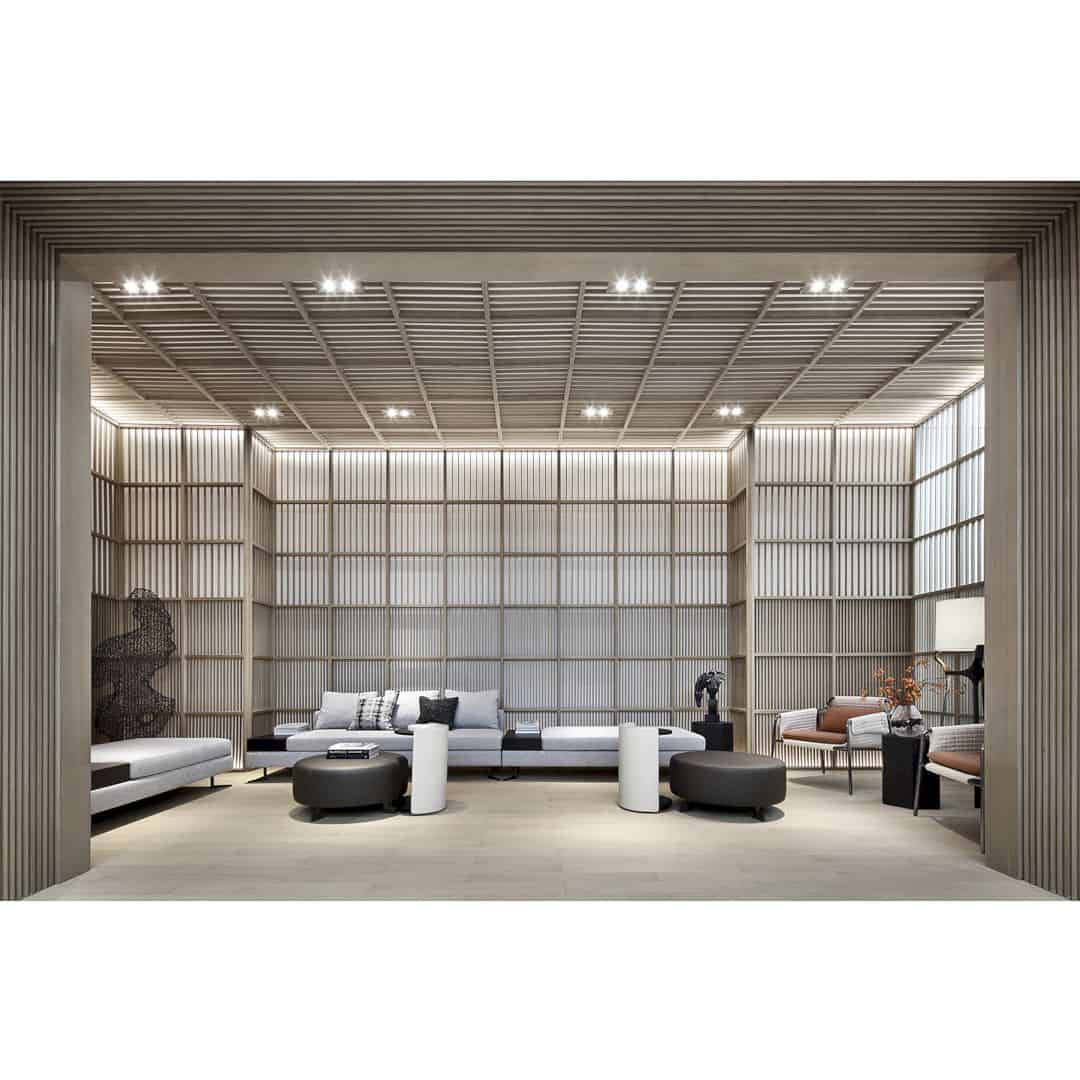
Featured Work: Pengzhanhui Square Sales Center, Sales Center by Ocean Luo

Featured Work: Pengzhanhui Square Sales Center, Sales Center by Ocean Luo
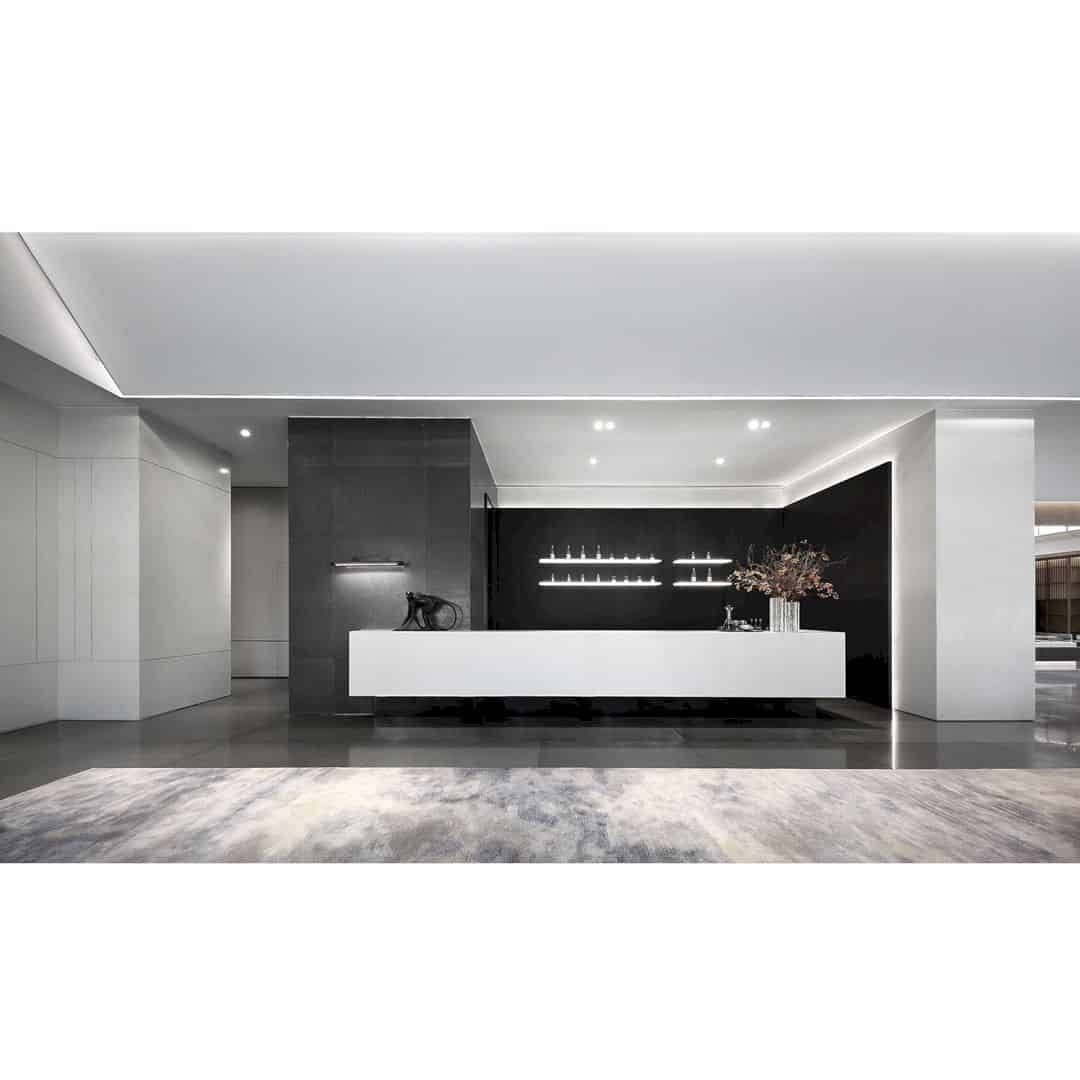
Featured Work: Pengzhanhui Square Sales Center, Sales Center by Ocean Luo
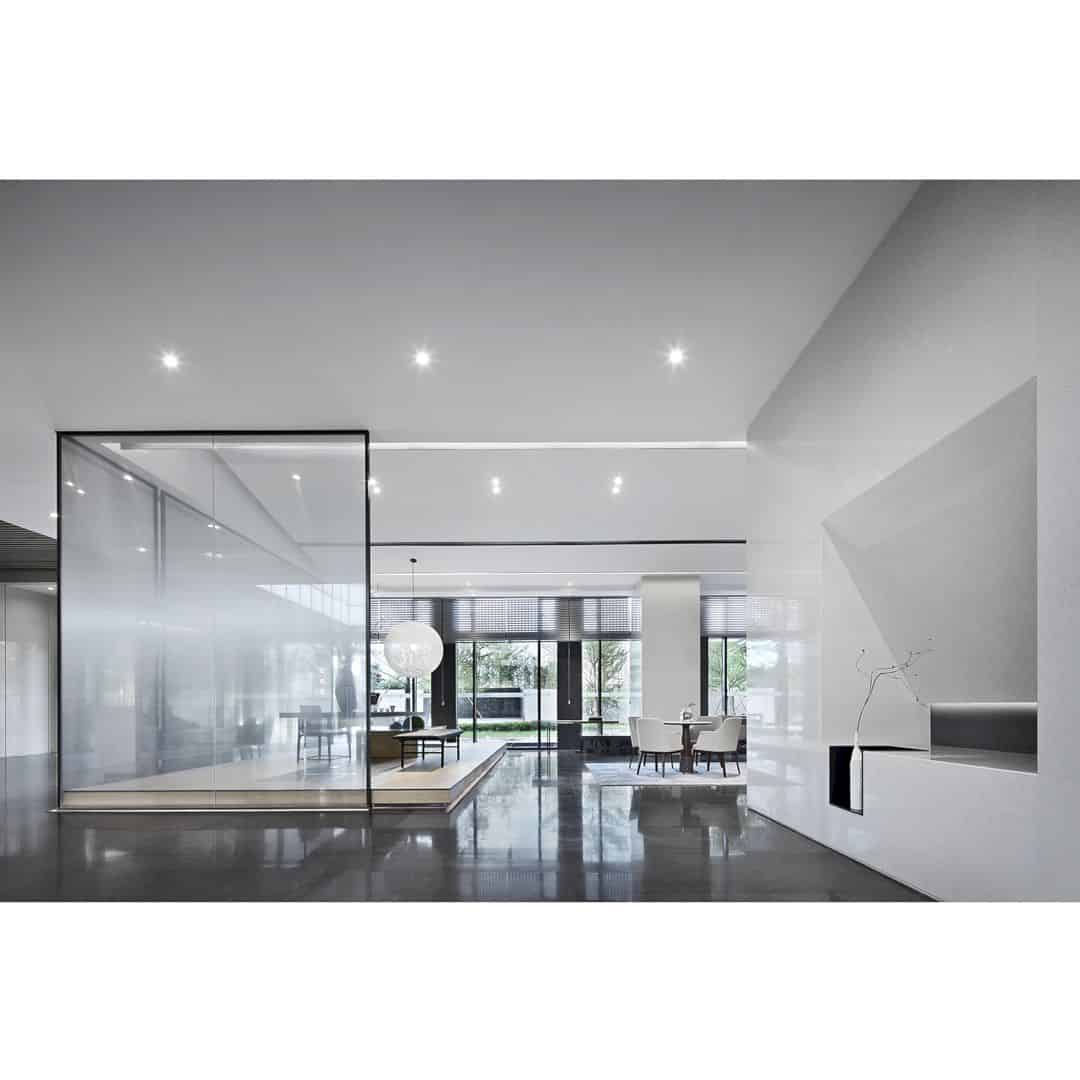
Featured Work: Pengzhanhui Square Sales Center, Sales Center by Ocean Luo
Located in Shenzhen, Pengzhanhui Square Sales Center is designed with the moon as the theme to explore the boundary between natural and man-made. The modern simple design language is used to making a free-living experience center. An image of the moon is presented by combining the classic charm with contemporary lifestyle. Terrazzo, gradient glass, lego board, wood finish are chosen as the material of special craft to create a bright moon atmosphere. Finished in June 2019, this beautiful project is designed by Ocean Luo from a China design agency: OCEAN INTERIOR DESIGN LTD.
10. Portugal Vineyards Retail Space by Ricardo Porto Ferreira
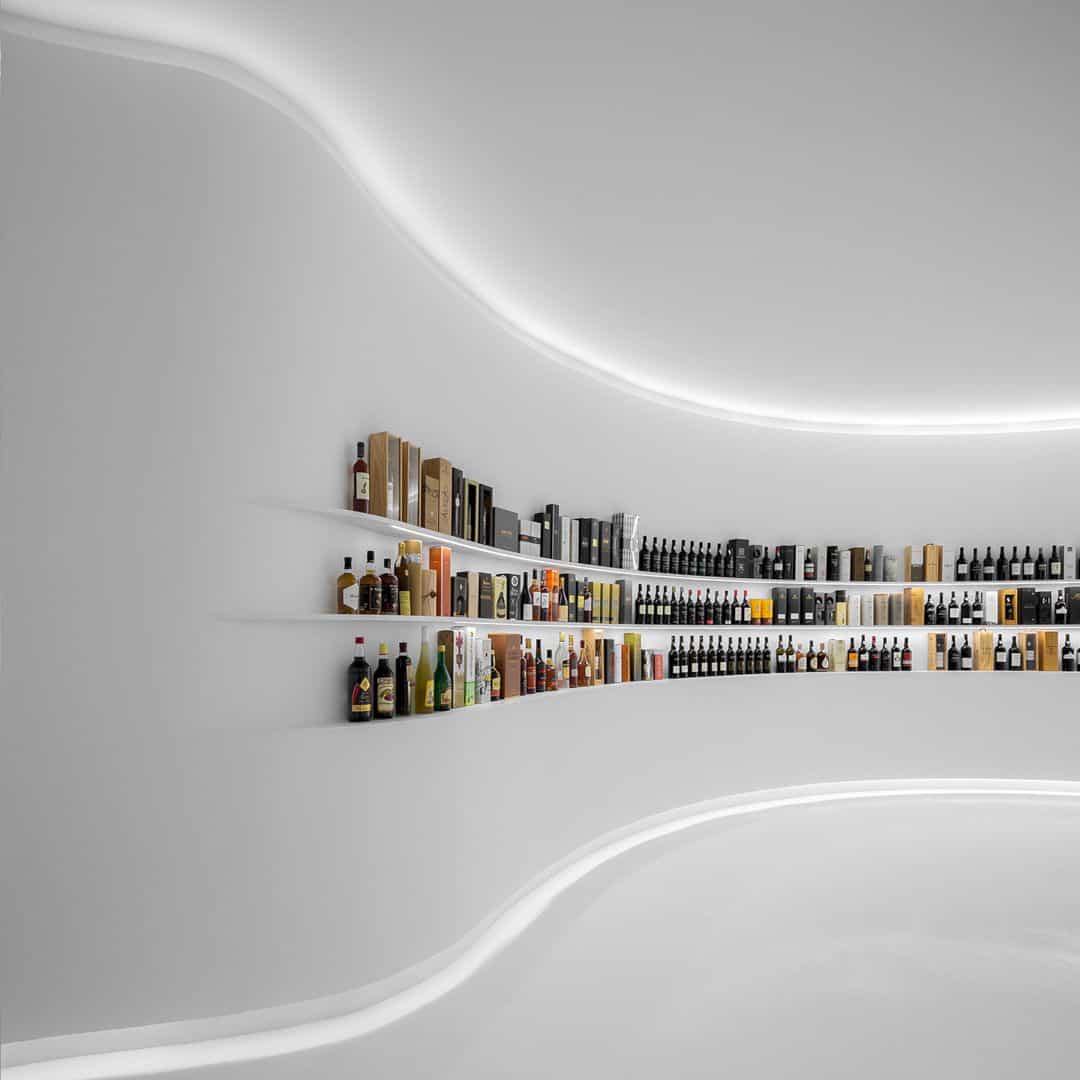
Featured Work: Portugal Vineyards, Retail Space by Ricardo Porto Ferreira
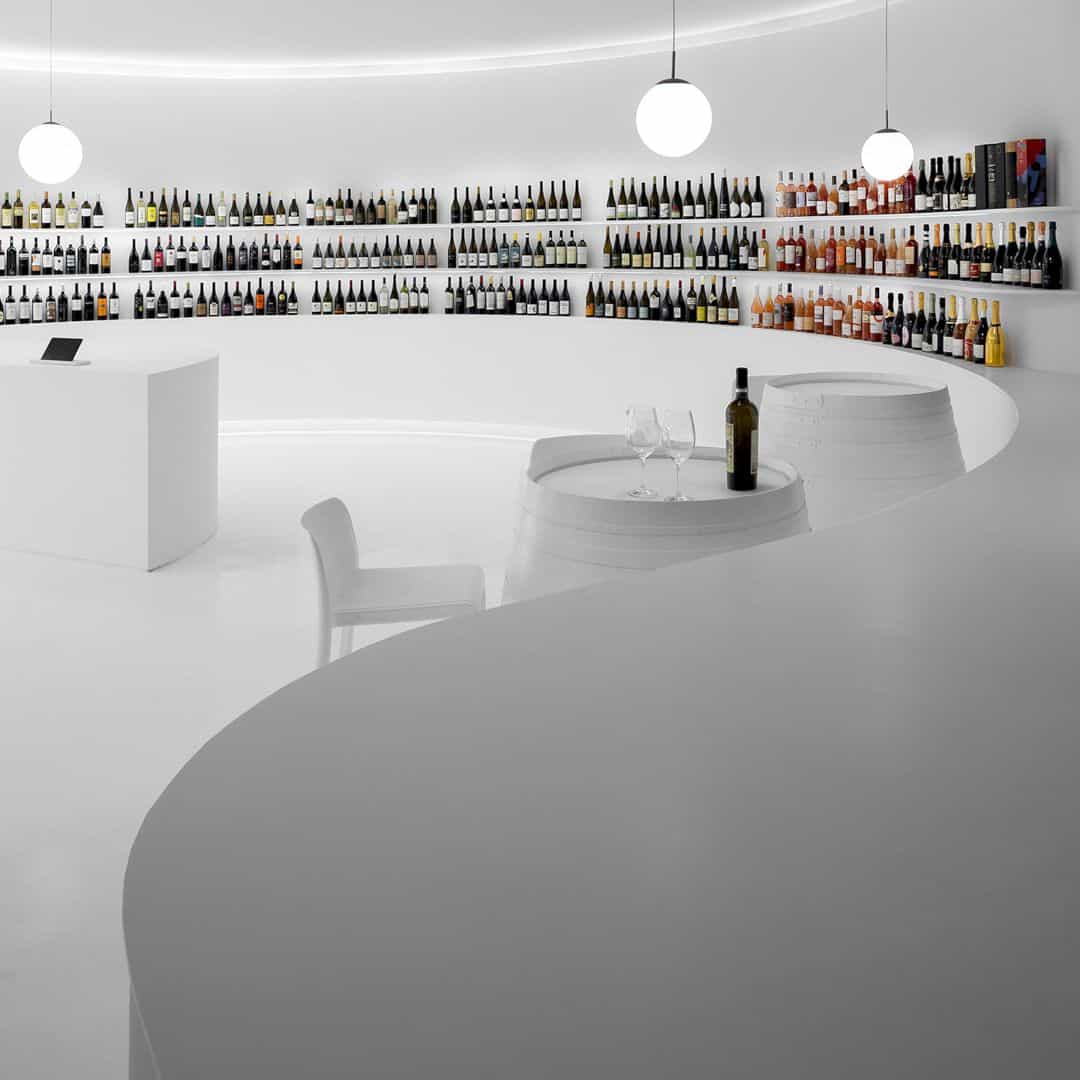
Featured Work: Portugal Vineyards, Retail Space by Ricardo Porto Ferreira
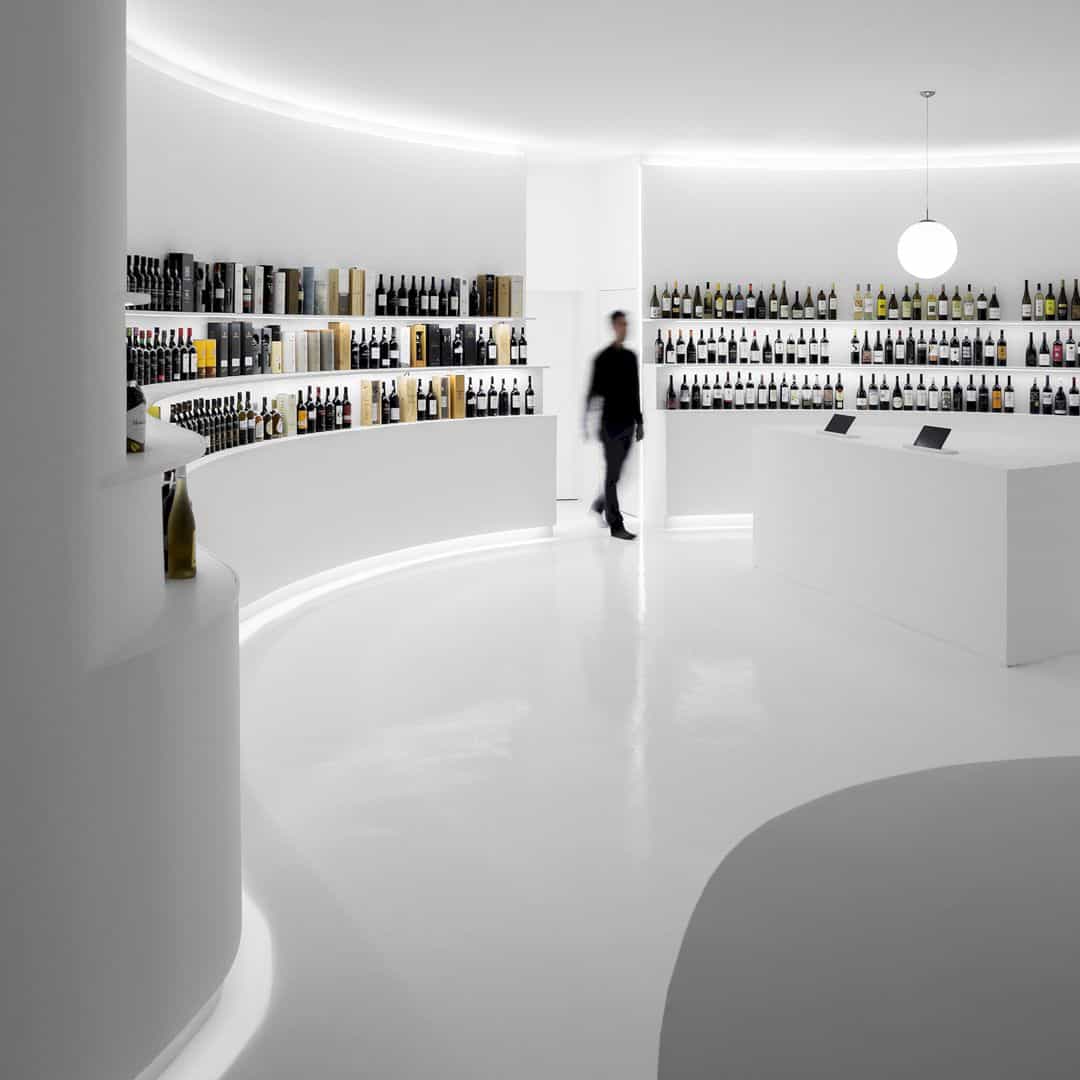
Featured Work: Portugal Vineyards, Retail Space by Ricardo Porto Ferreira
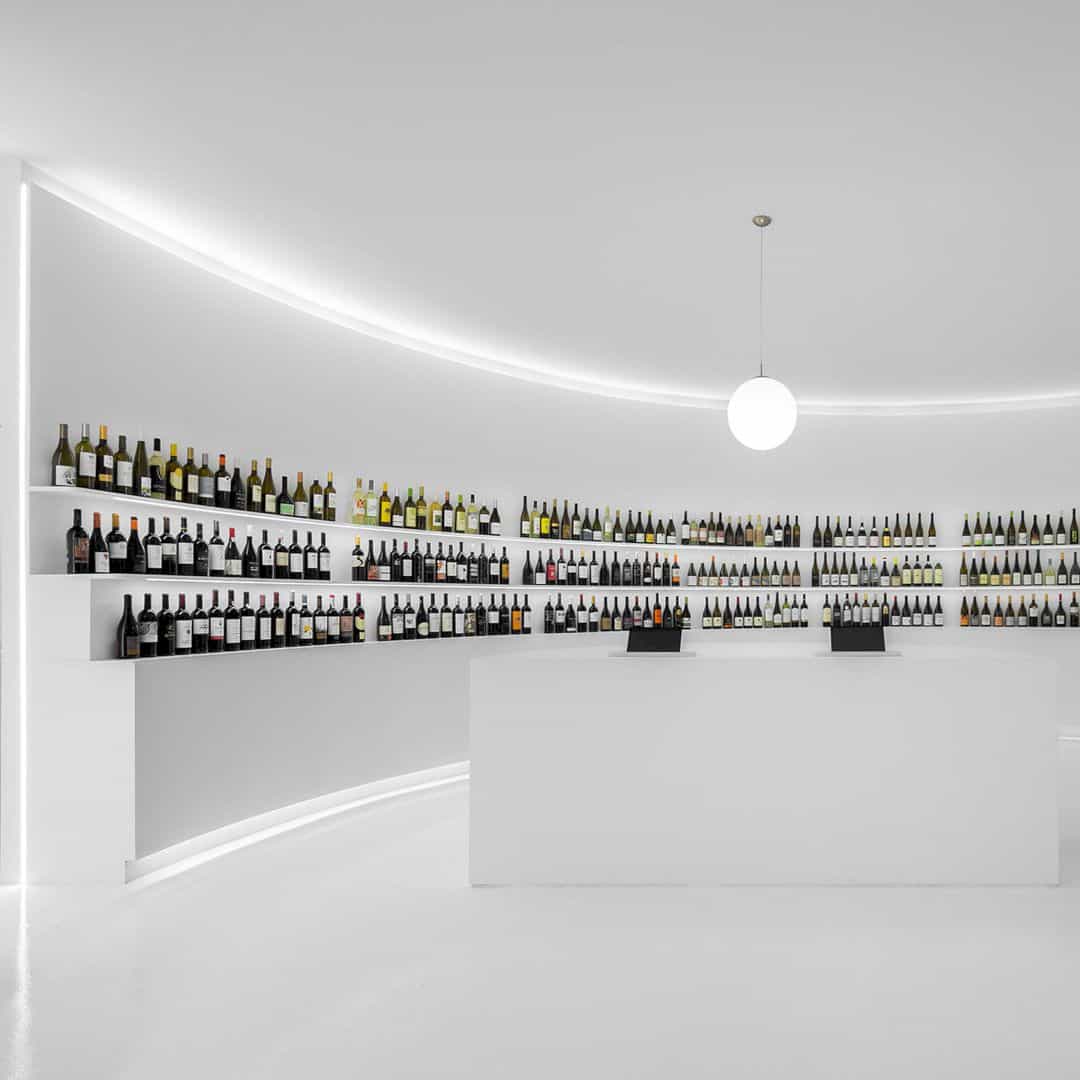
Featured Work: Portugal Vineyards, Retail Space by Ricardo Porto Ferreira
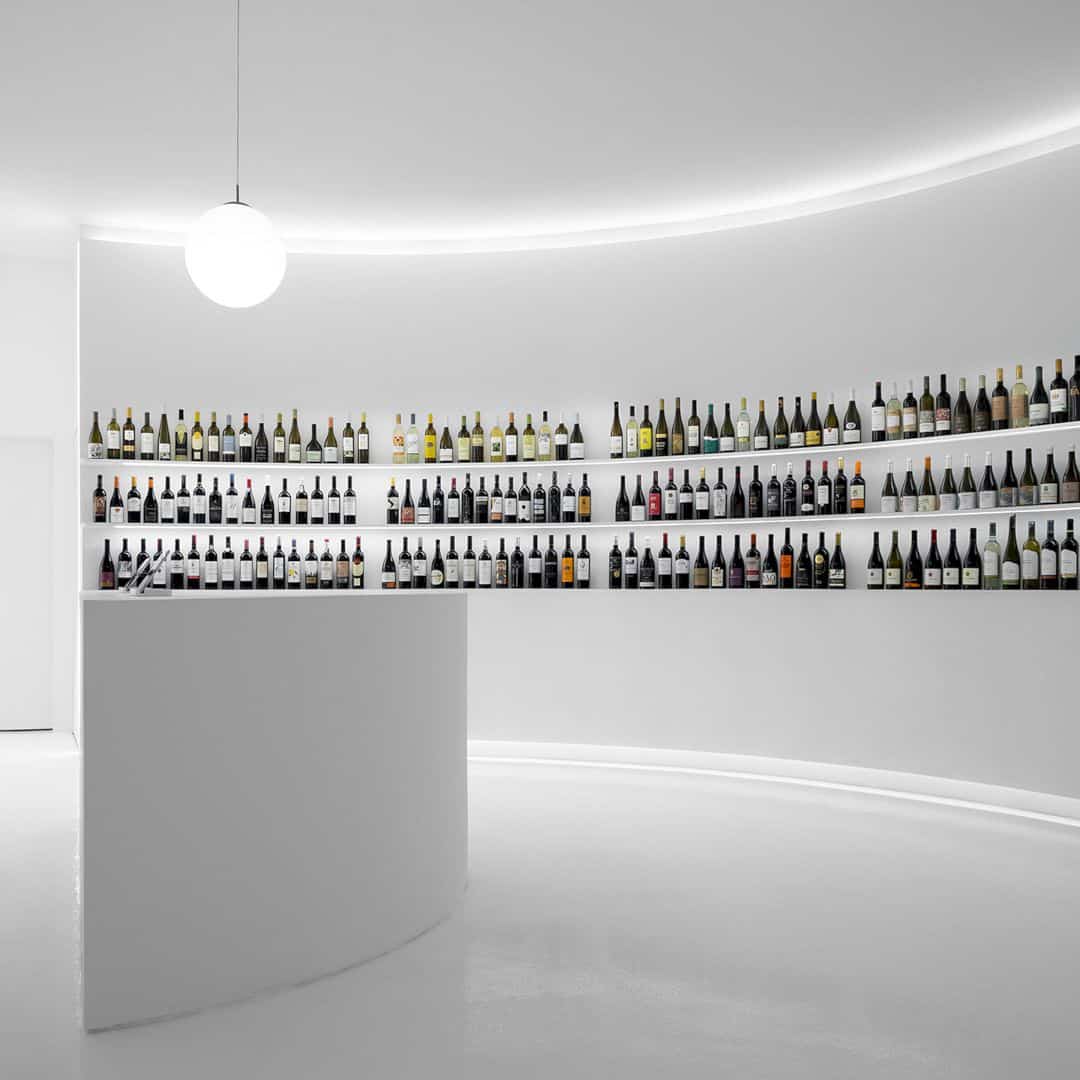
Featured Work: Portugal Vineyards, Retail Space by Ricardo Porto Ferreira
The brief for this retail space is the need for light and an open plan. Portugal Vineyards Retail Space is dominated by a white canvas for the Portuguese wine to be displayed. The interior is white with minimal space and circular circulation. The shelves are carved out of the walls, designed based on the wine terraces on a 360 degrees immersive retail experience. There is no counter, shelves, or walls dividing that separating the clients from the staff members. Ricardo Porto Ferreira is a professional designer from Portugal with a lot of experience since 2006.
11. Ufia Hotel Hotel by Xiaobing Yao
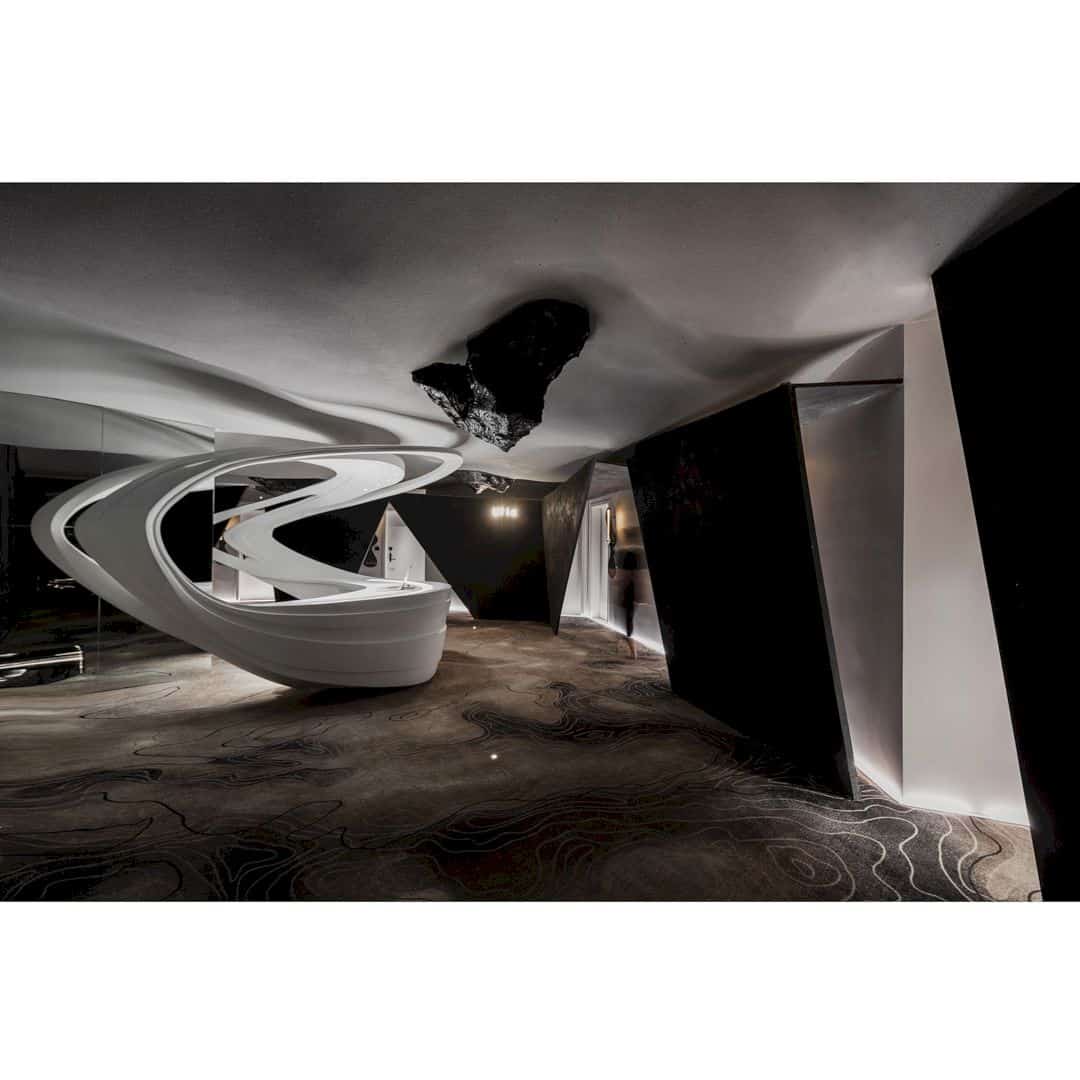
Featured Work: Ufia Hotel, Hotel by Xiaobing Yao
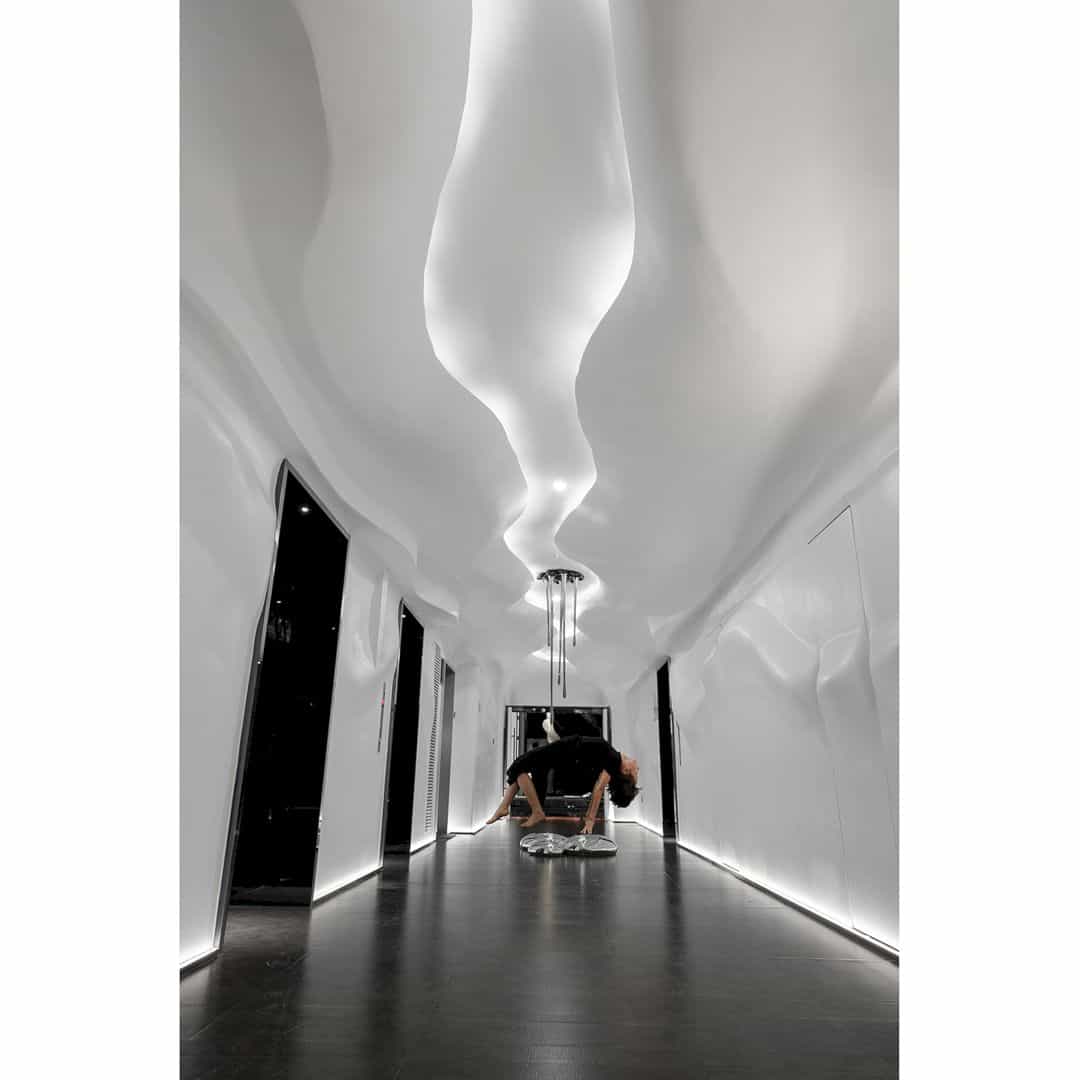
Featured Work: Ufia Hotel, Hotel by Xiaobing Yao
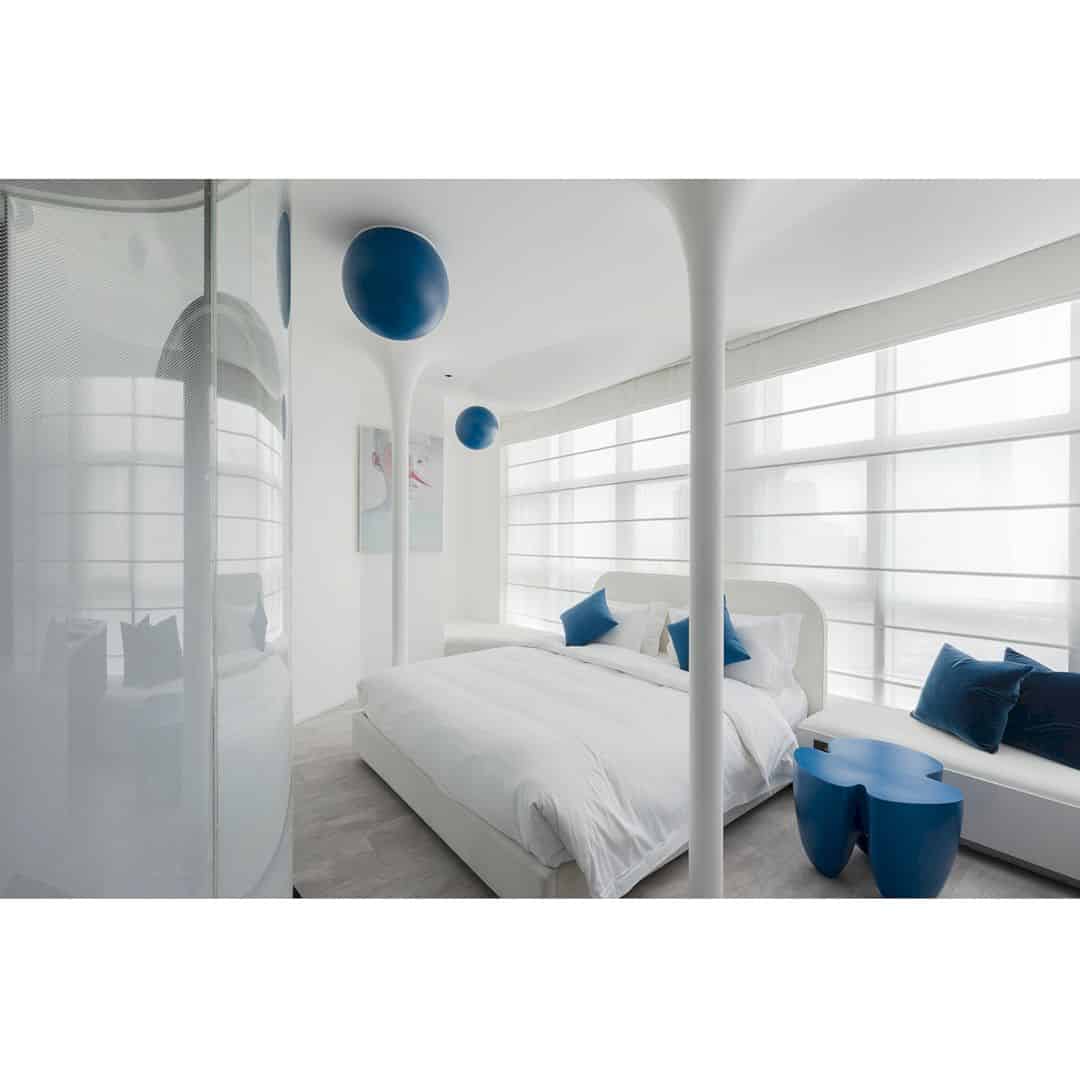
Featured Work: Ufia Hotel, Hotel by Xiaobing Yao
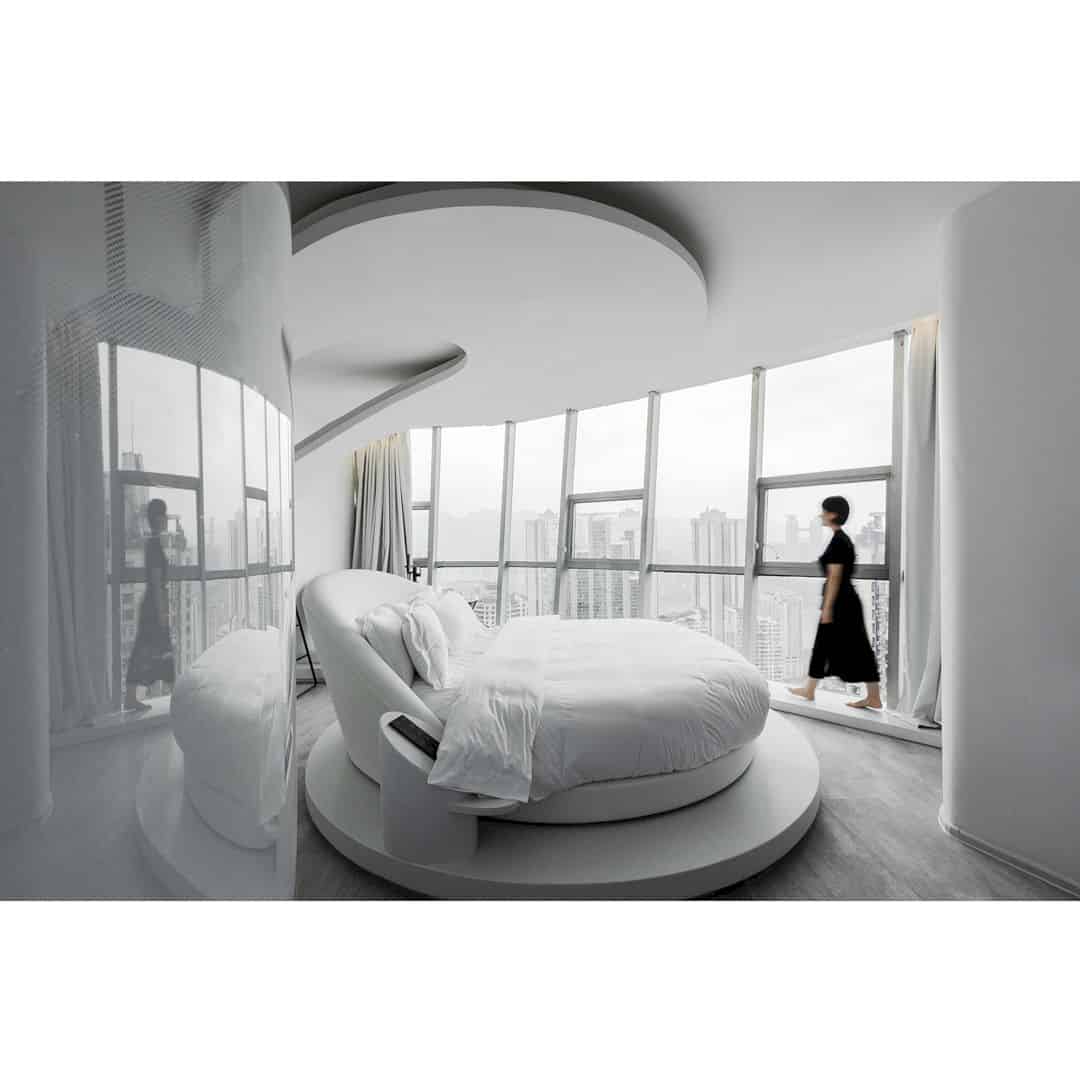
Featured Work: Ufia Hotel, Hotel by Xiaobing Yao
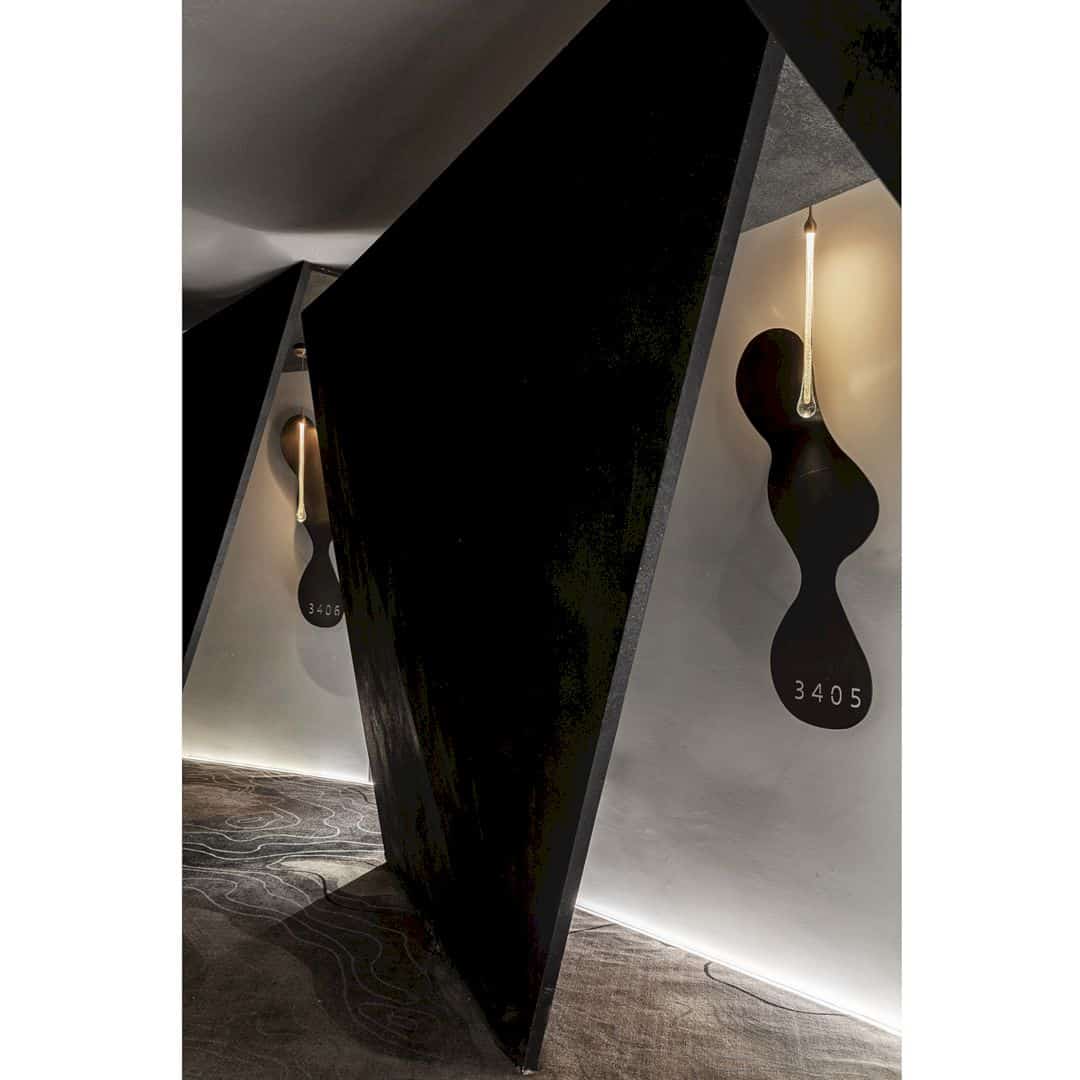
Featured Work: Ufia Hotel, Hotel by Xiaobing Yao
For Ufia Hotel, water and water drop are used as creative elements of sudden inspiration, combining with Chongqing symbols. In this awesome hotel, the designer wants to reflect a peak shape made of plasterboard with black artistic paint finishes and to elaborate feelings from a spatial perspective. The design can give travelers an artistic conception of one rainy autumn night. This hotel is located in Chongqing that faces the water on three sides and leans against the mountain on the other. Designed by a famous independent designer from Yao Xiaobing Design Studio, Xiaobing Yao.
12. The Unconventional Waltz Sales Center by Chao Yen Chen
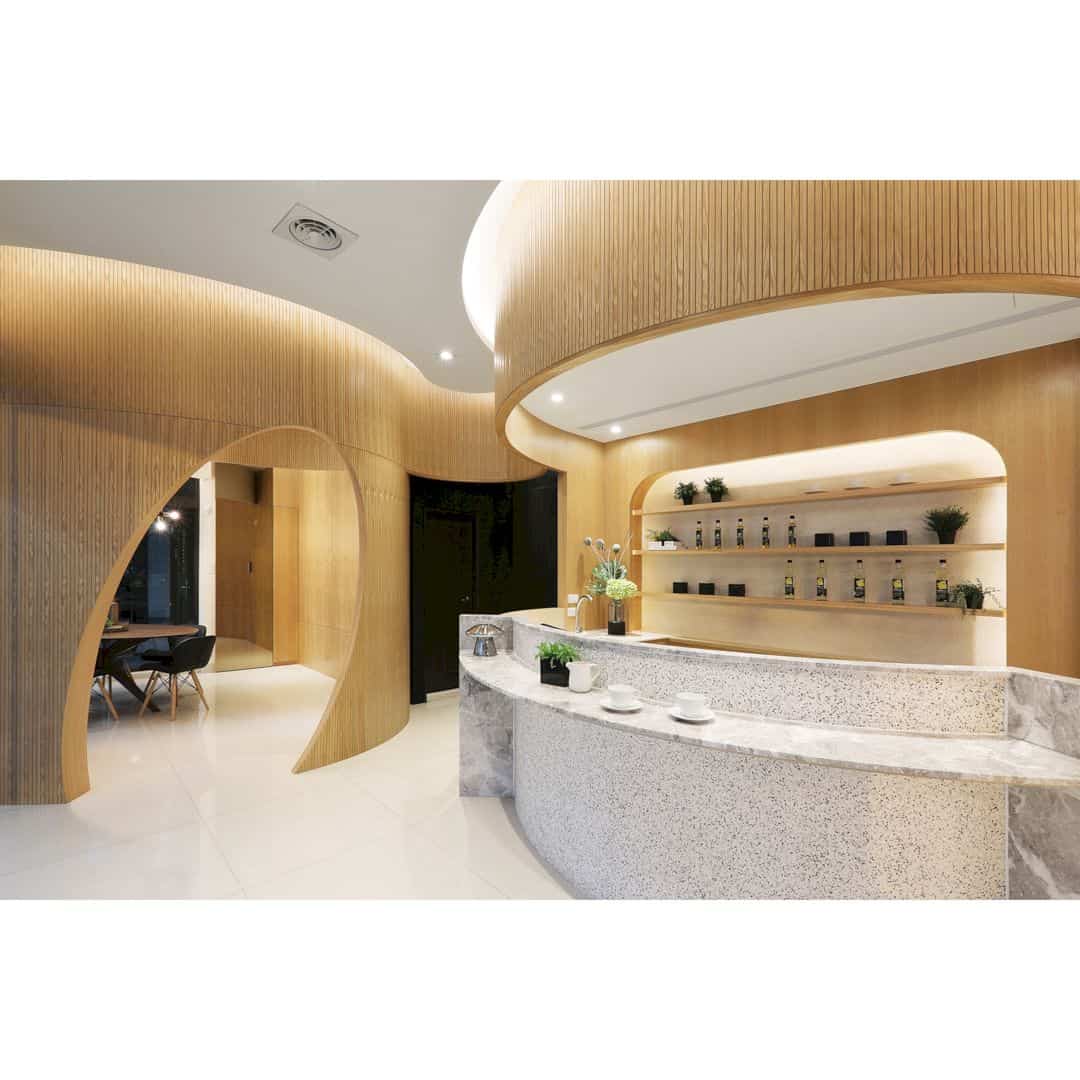
Featured Work: The Unconventional Waltz, Sales Center by Chao Yen Chen
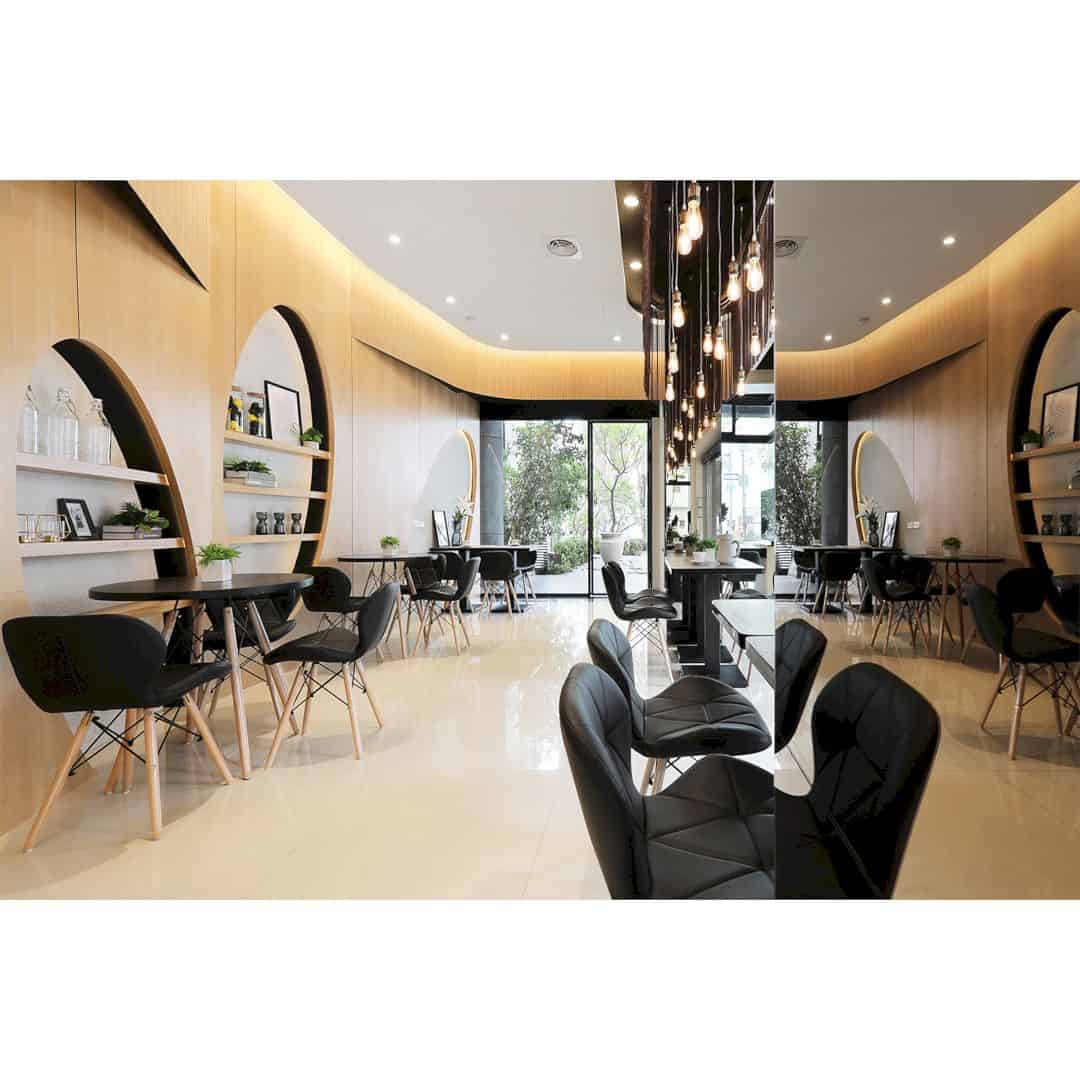
Featured Work: The Unconventional Waltz, Sales Center by Chao Yen Chen
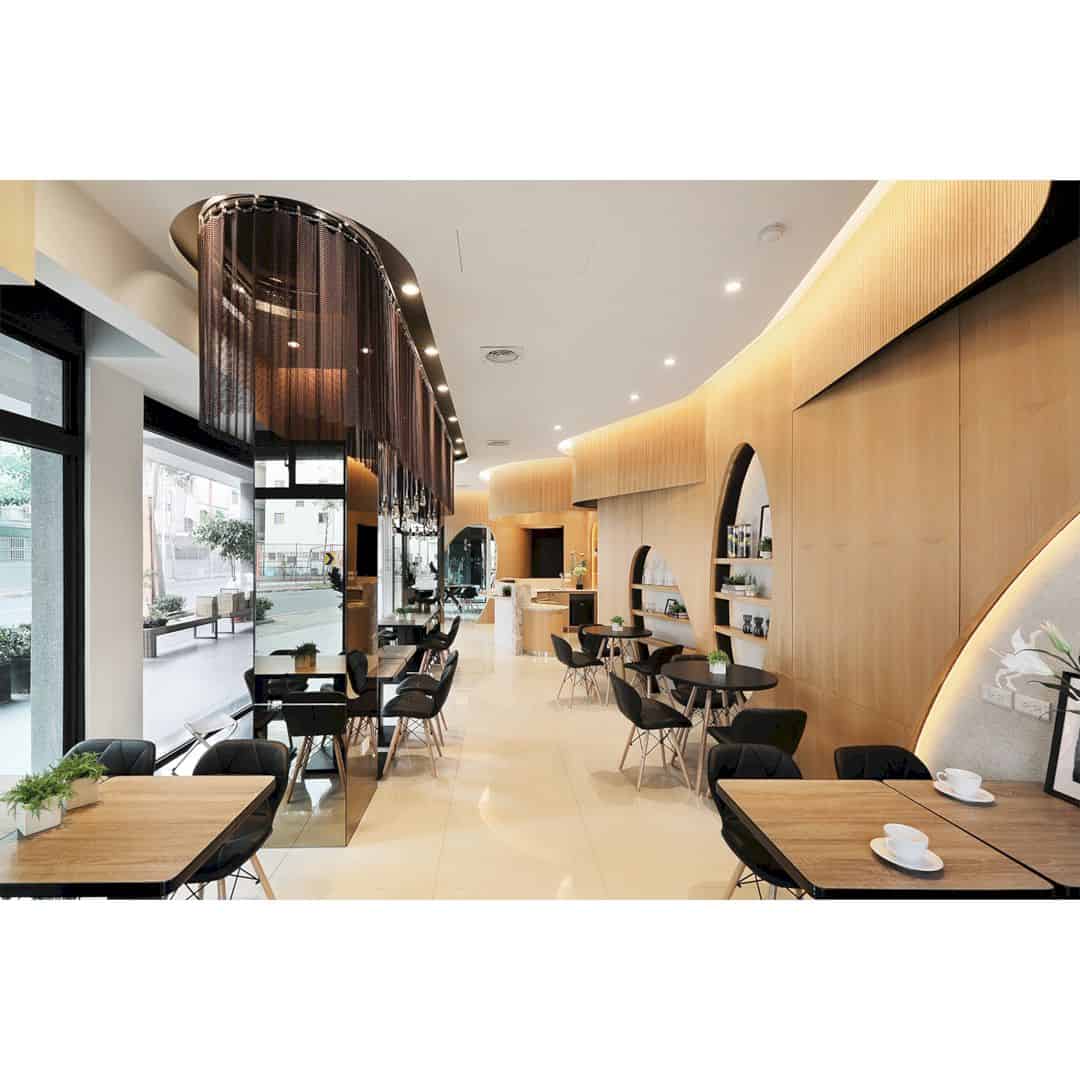
Featured Work: The Unconventional Waltz, Sales Center by Chao Yen Chen
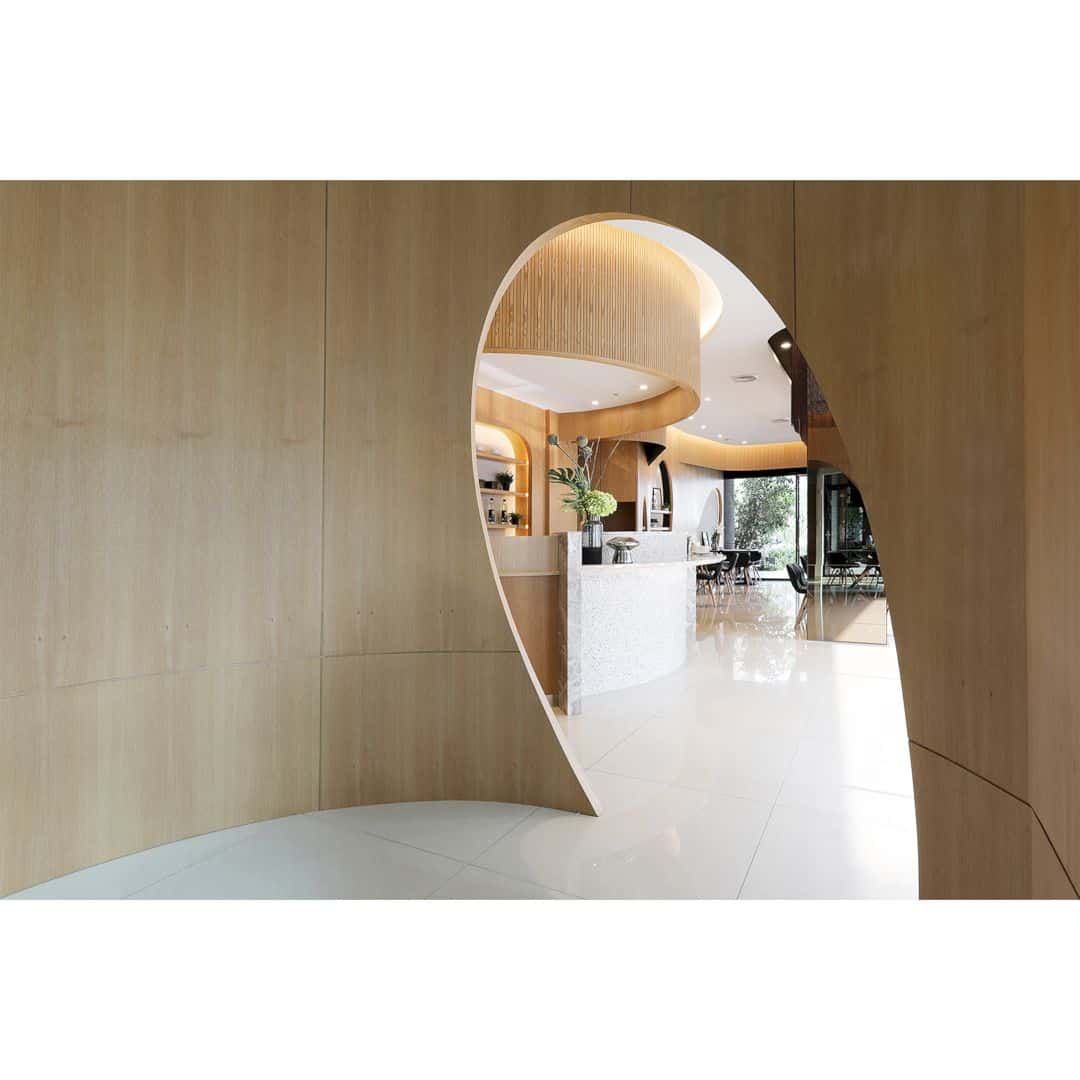
Featured Work: The Unconventional Waltz, Sales Center by Chao Yen Chen
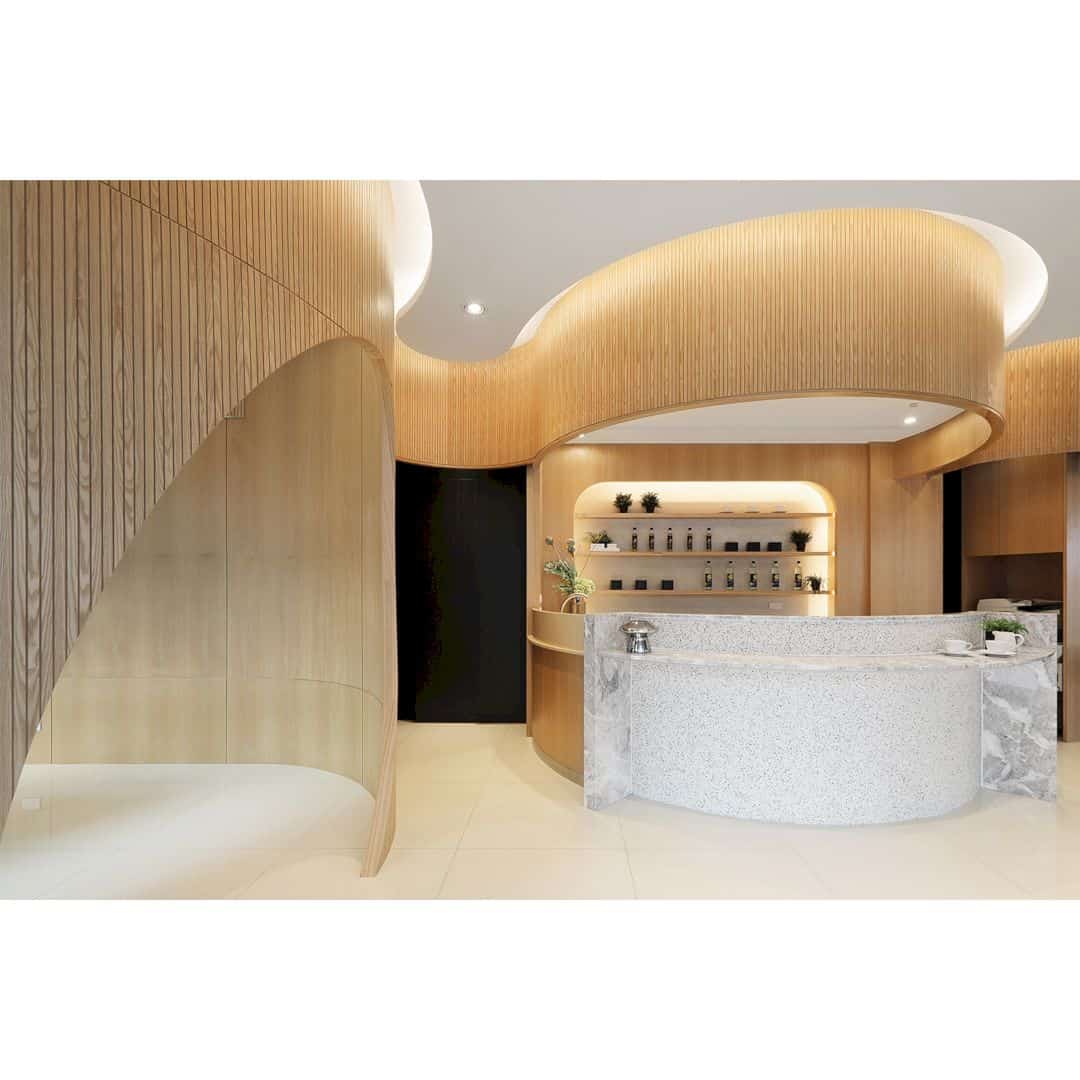
Featured Work: The Unconventional Waltz, Sales Center by Chao Yen Chen
In order to reconcile the harsh senses with the delicate features, the circular and curved design methods are used for the Unconventional Waltz Sales Center. This sales center is the commercial space in a building with a long narrow indoor space that becomes a great challenge for the designer to create a comfortable indoor environment. The sense of accumulation revealed by roundness comes from the round reception counter composed of the Apollo grey marbles and wire-brushed veneers. The reception booths look like a cafe while the curved walls are consistently decorated. The walls and ceilings are decorated with curved wood veneers. Finished in June 2019, this awesome project is designed by Chao Yen Chen from Taiwan.
13. Heytea Lab Shenzhen OCT Harbor Store Store by Uno Chan
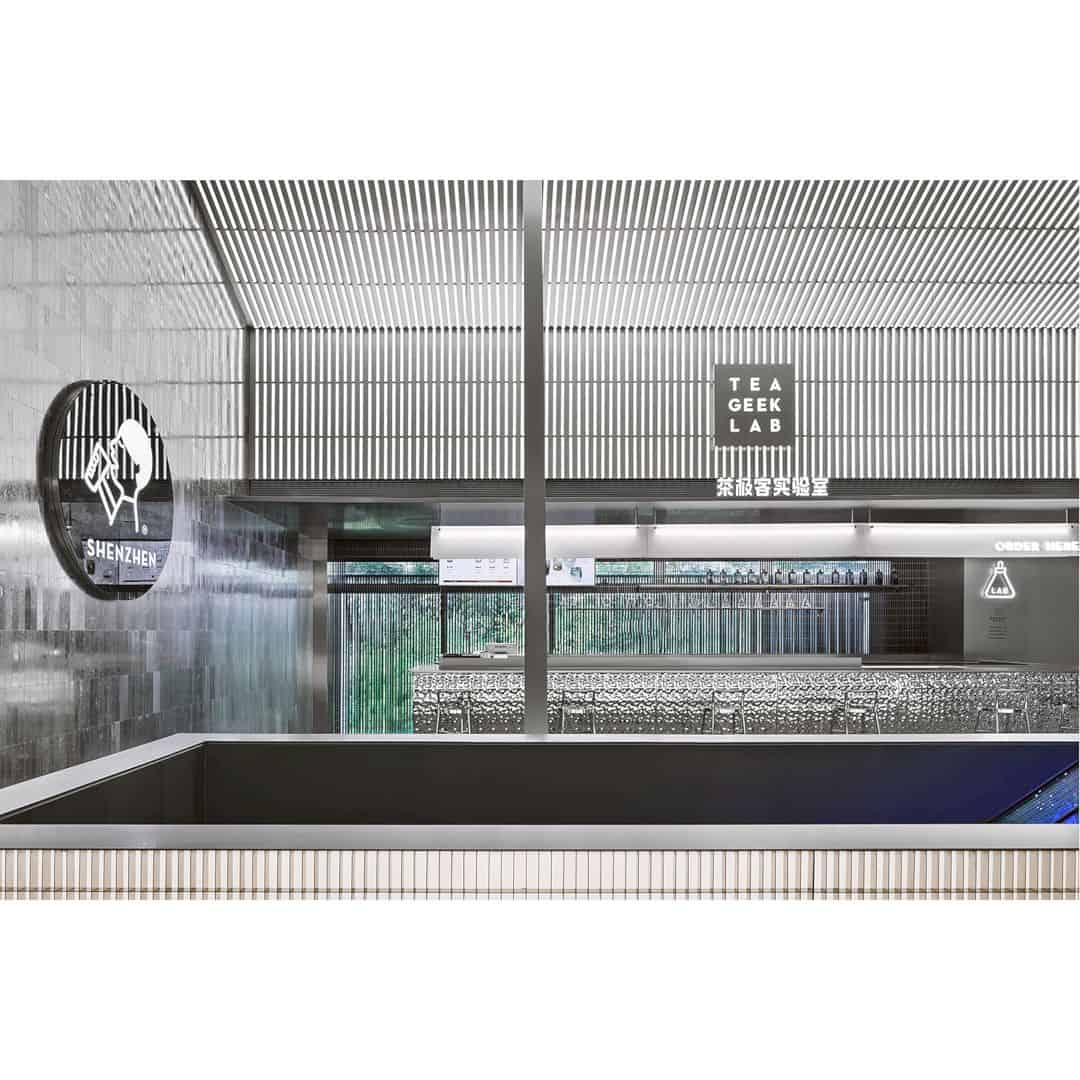
Featured Work: Heytea Lab Shenzhen OCT Harbor Store, Store by Uno Chan
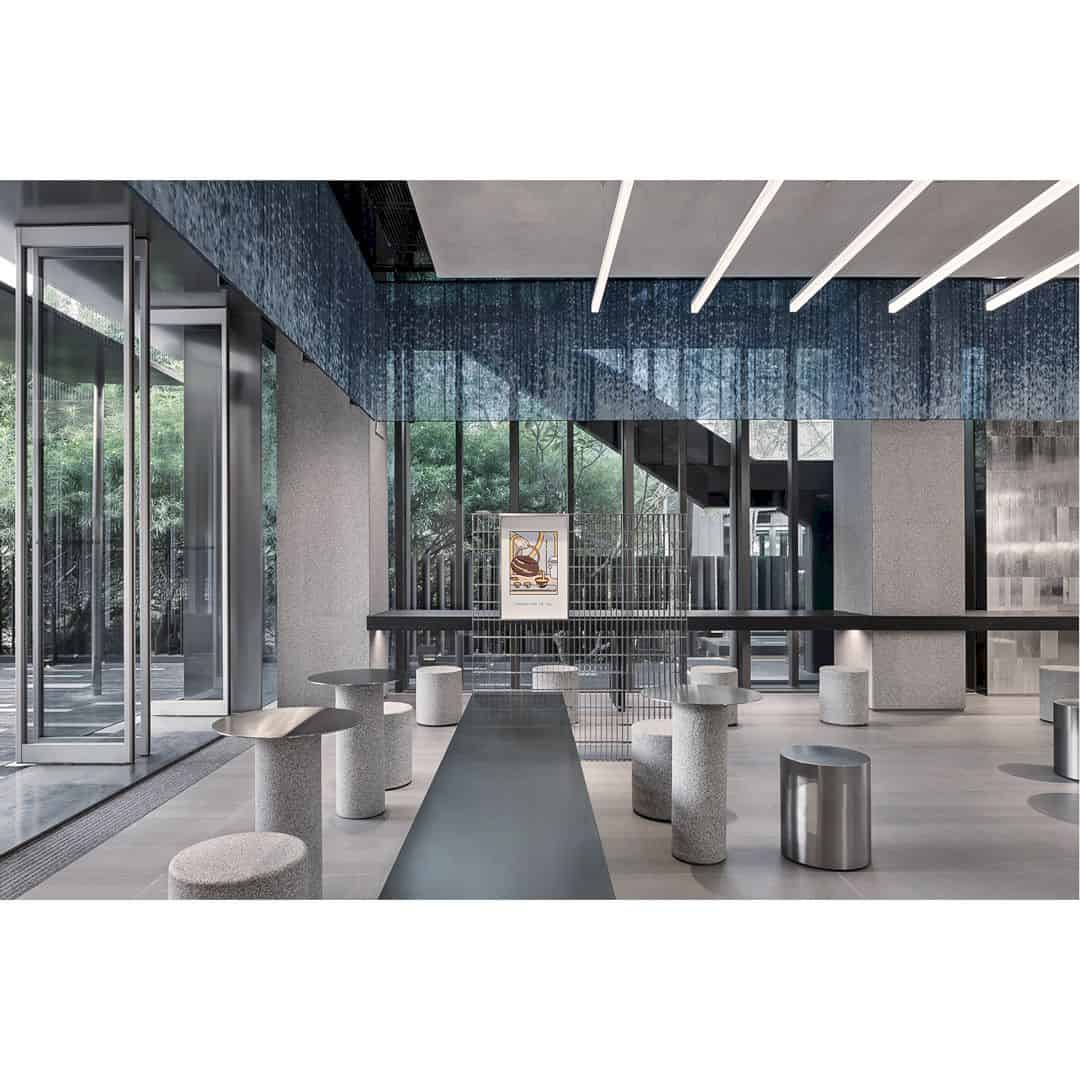
Featured Work: Heytea Lab Shenzhen OCT Harbor Store, Store by Uno Chan
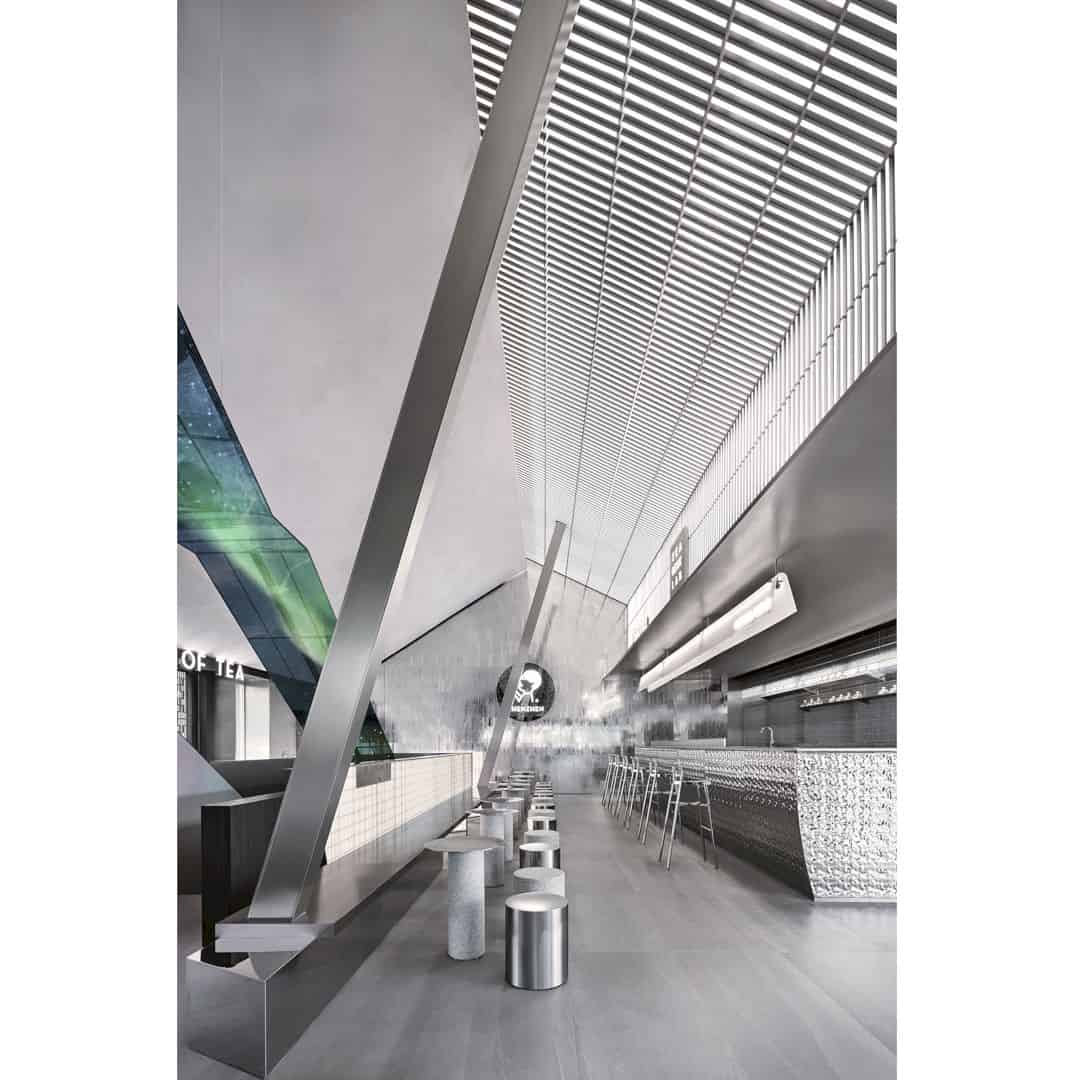
Featured Work: Heytea Lab Shenzhen OCT Harbor Store, Store by Uno Chan
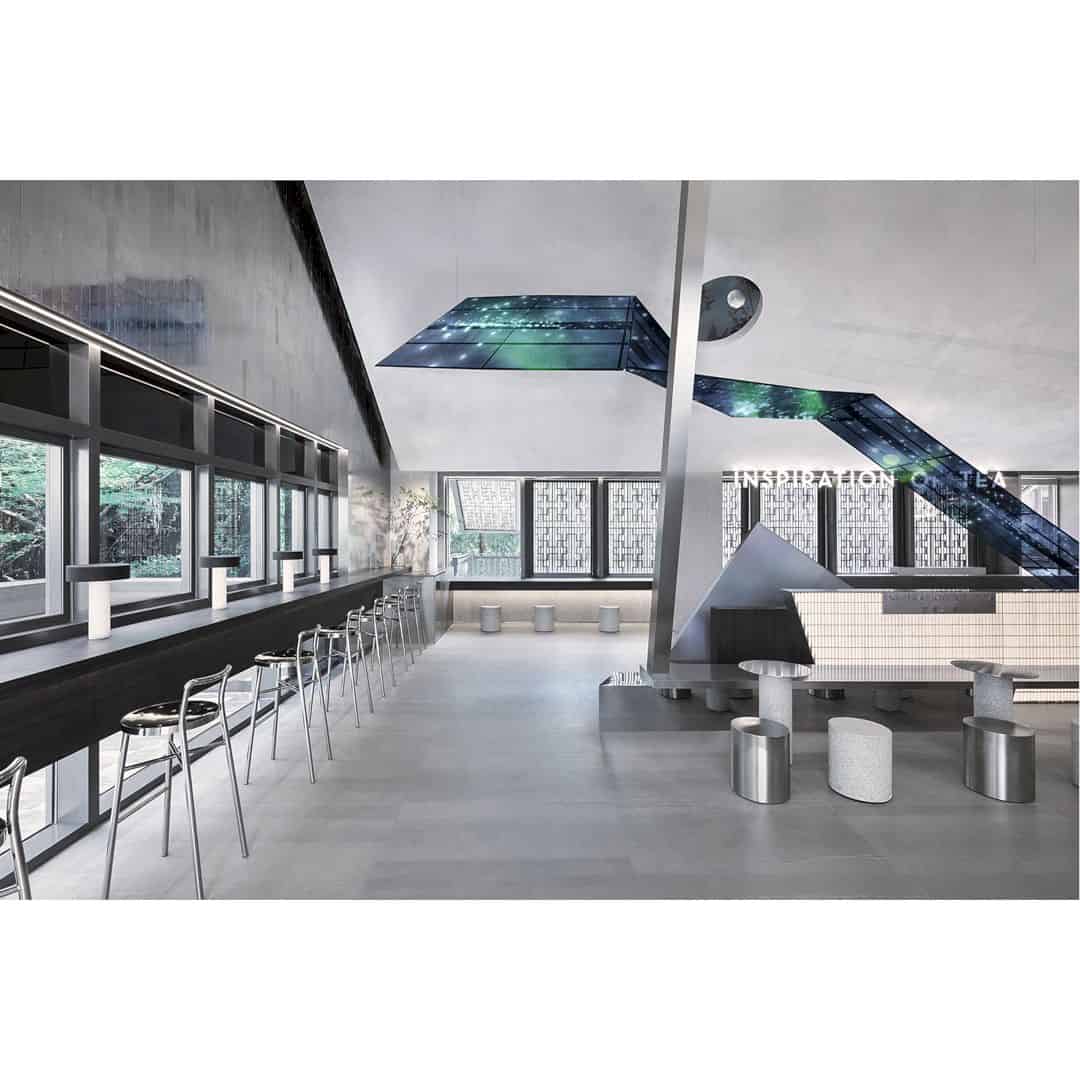
Featured Work: Heytea Lab Shenzhen OCT Harbor Store, Store by Uno Chan
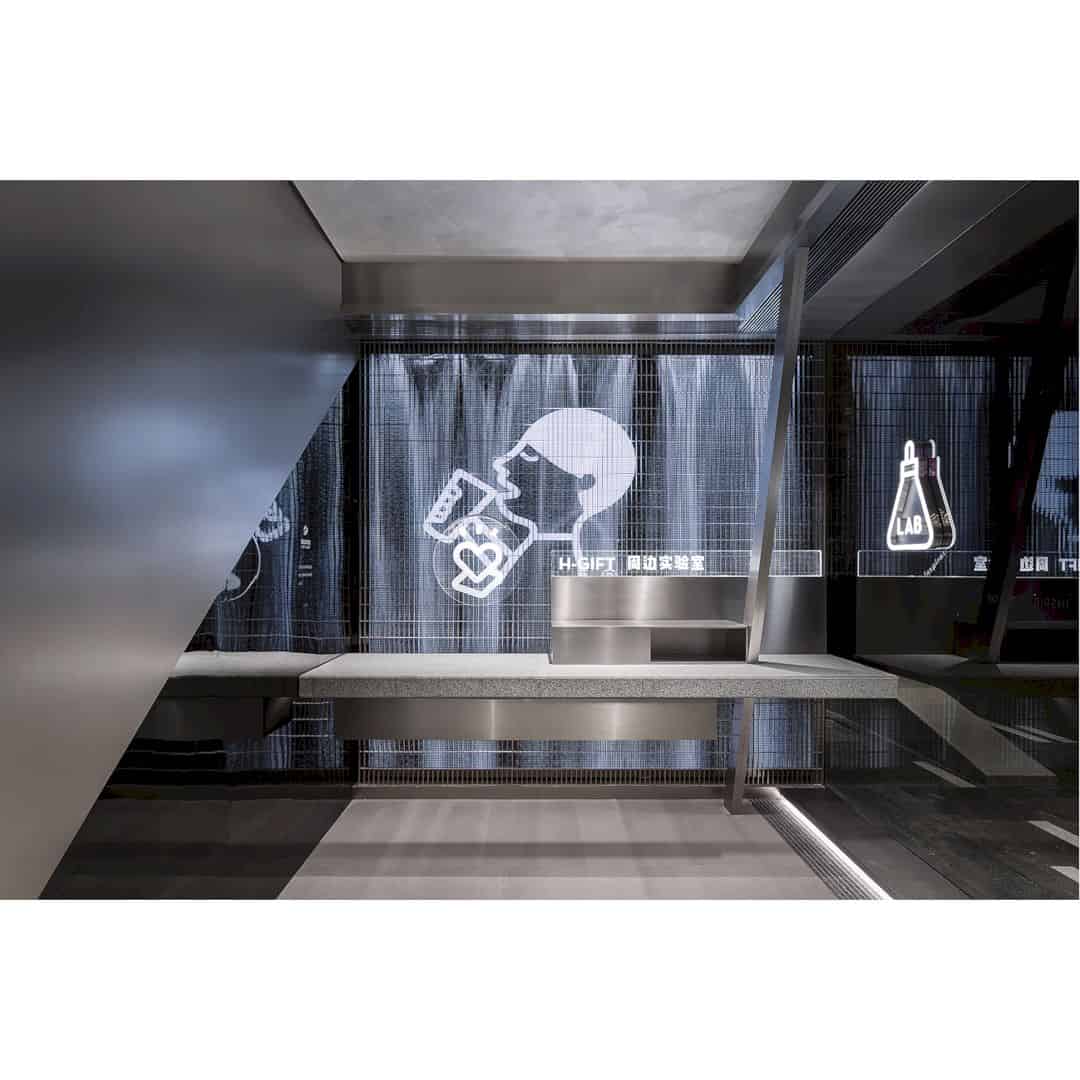
Featured Work: Heytea Lab Shenzhen OCT Harbor Store, Store by Uno Chan
The design for this store is based on the insights of the consumption experiences that the brand will bring to the consumers and it goes beyond the conventional reference system. Heytea Lab Shenzhen OCT Harbor Store deconstructs the consumers’ demands and feelings, extending its own potential in the background. The final result of this project is a store that has a space value and new experiences with unique creativity. It is also the first flagship store in the city that designed according to its market positioning and business strategies. Uno Chan is a well-known interior designer and also a founder of TOMO Interior Design Firm.
14. Sui Han San You Restaurant Restaurant by Hui Ye
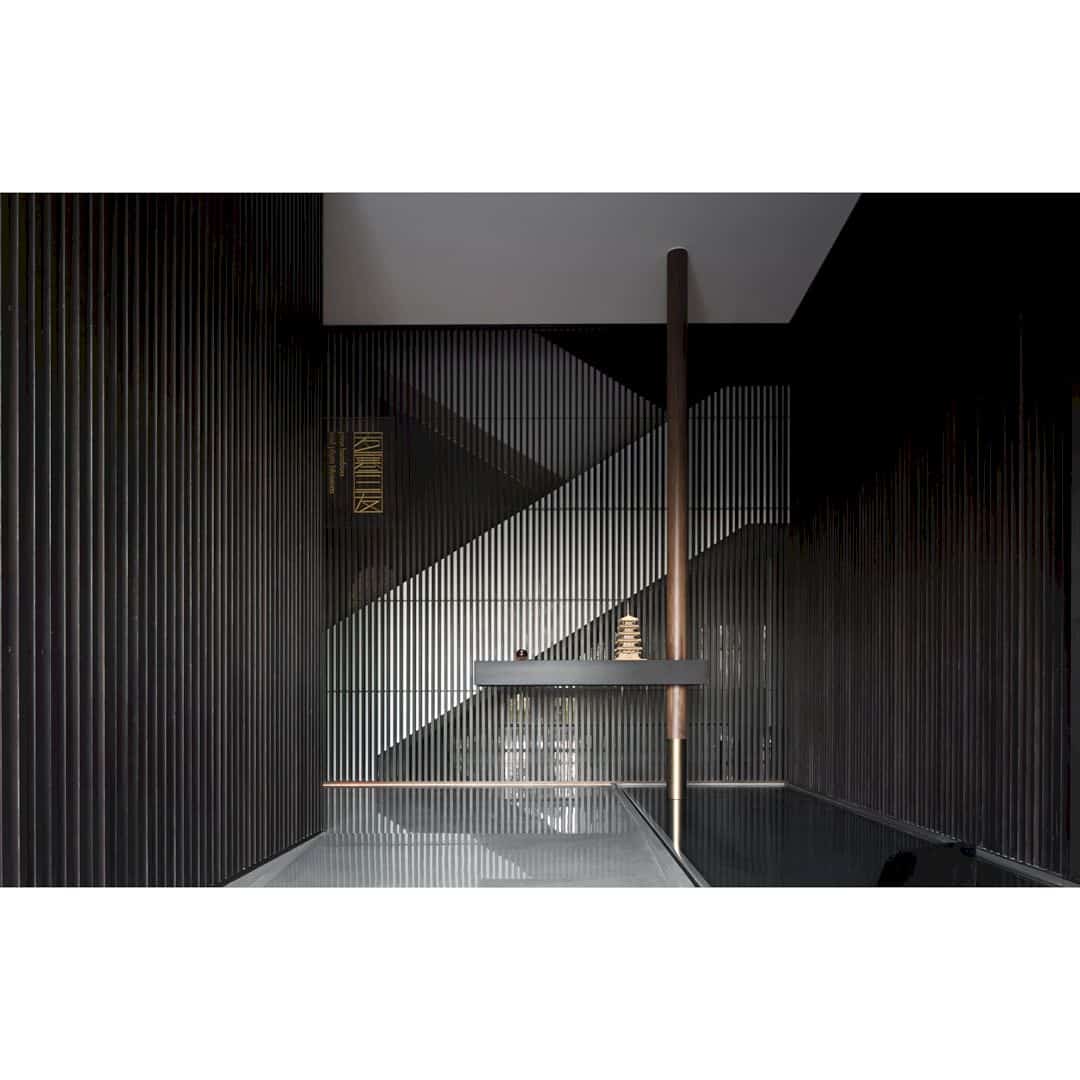
Featured Work: Sui Han San You Restaurant, Restaurant by Hui Ye
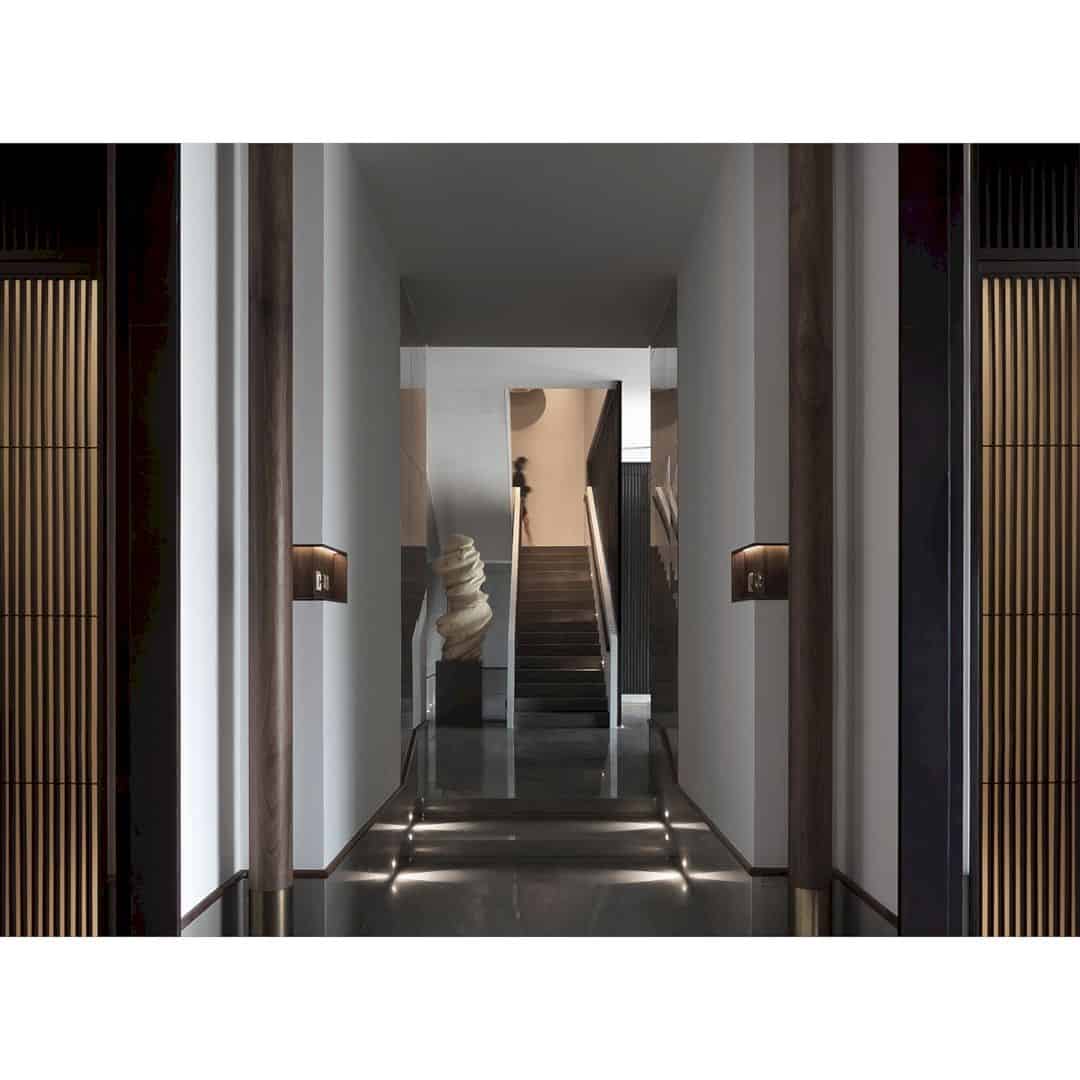
Featured Work: Sui Han San You Restaurant, Restaurant by Hui Ye
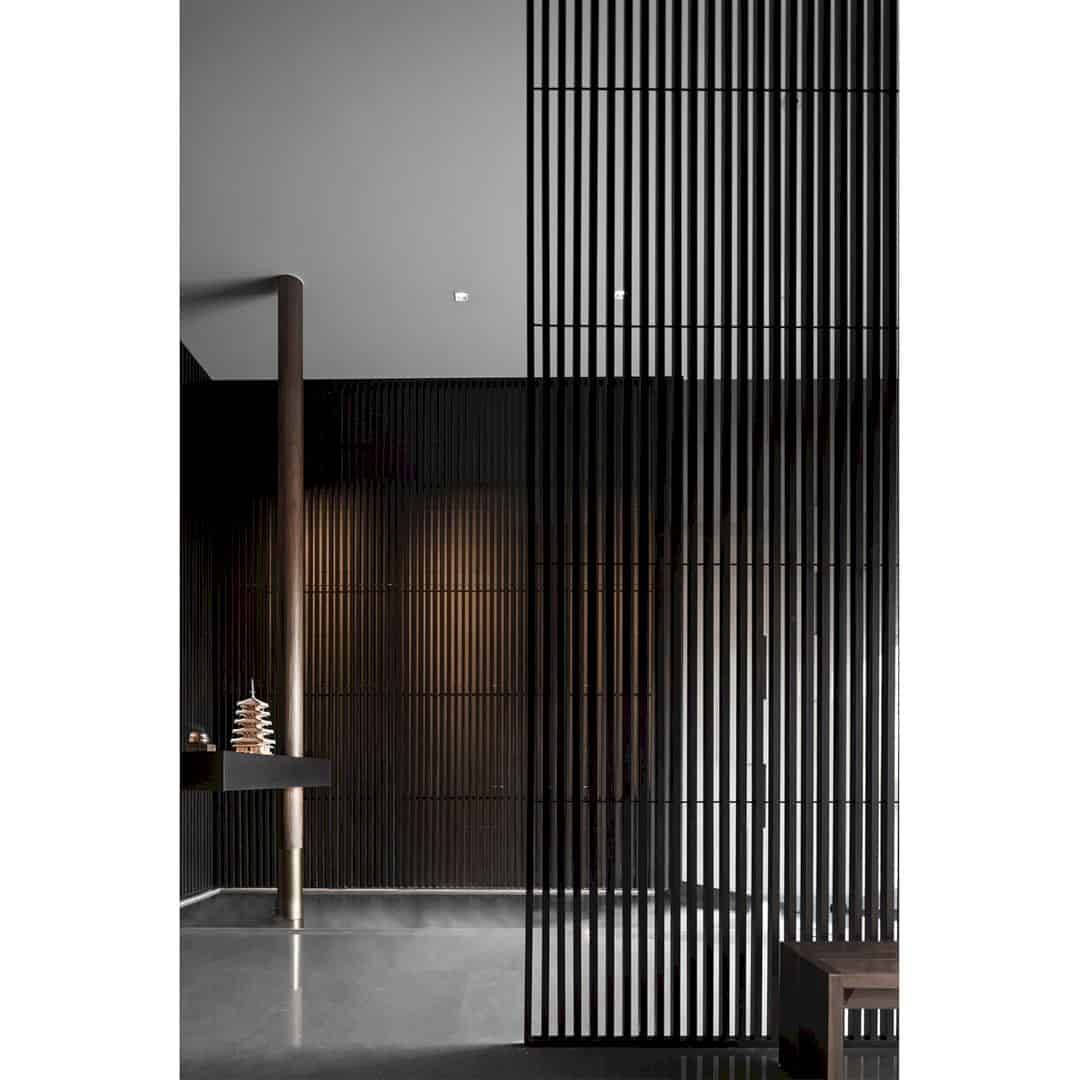
Featured Work: Sui Han San You Restaurant, Restaurant by Hui Ye
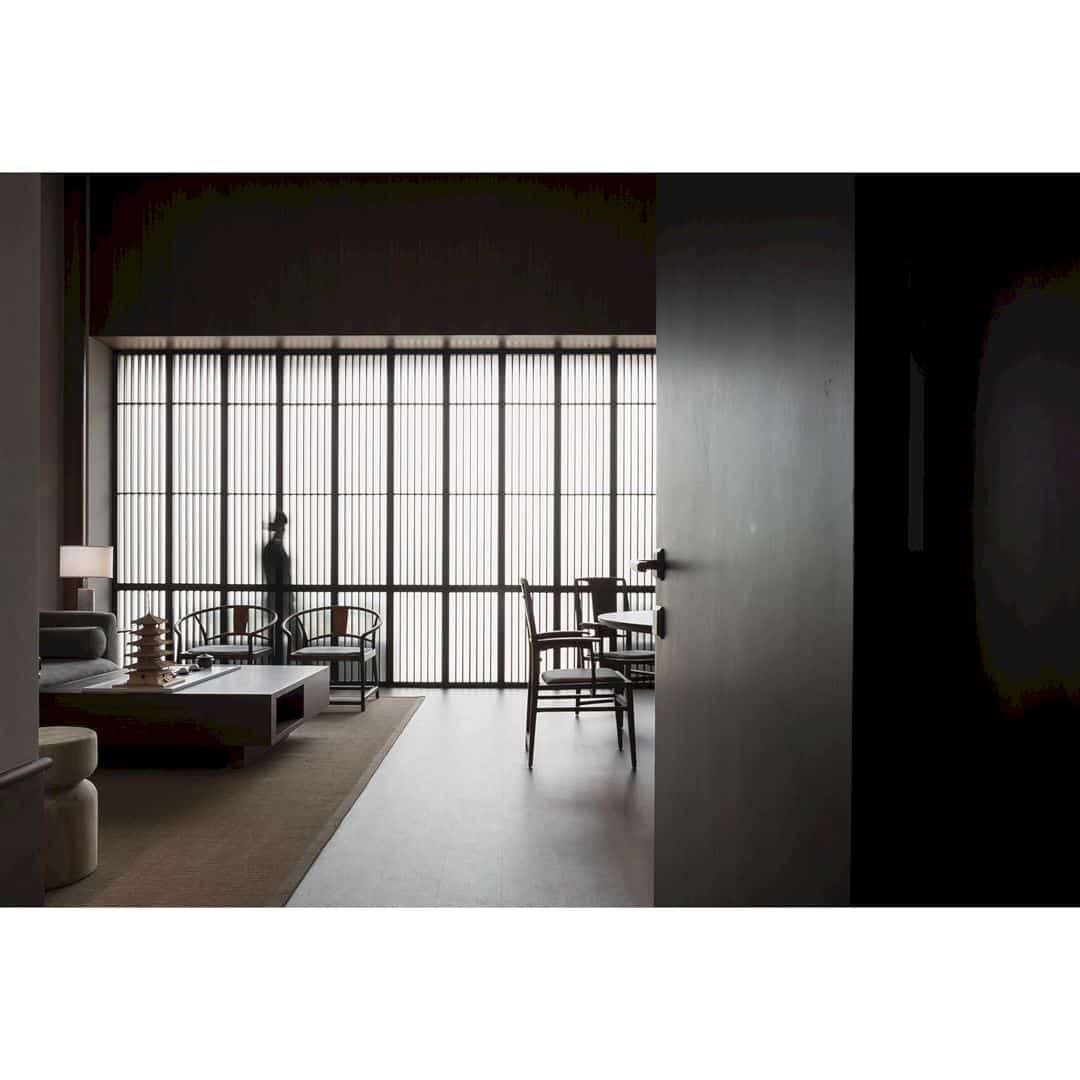
Featured Work: Sui Han San You Restaurant, Restaurant by Hui Ye
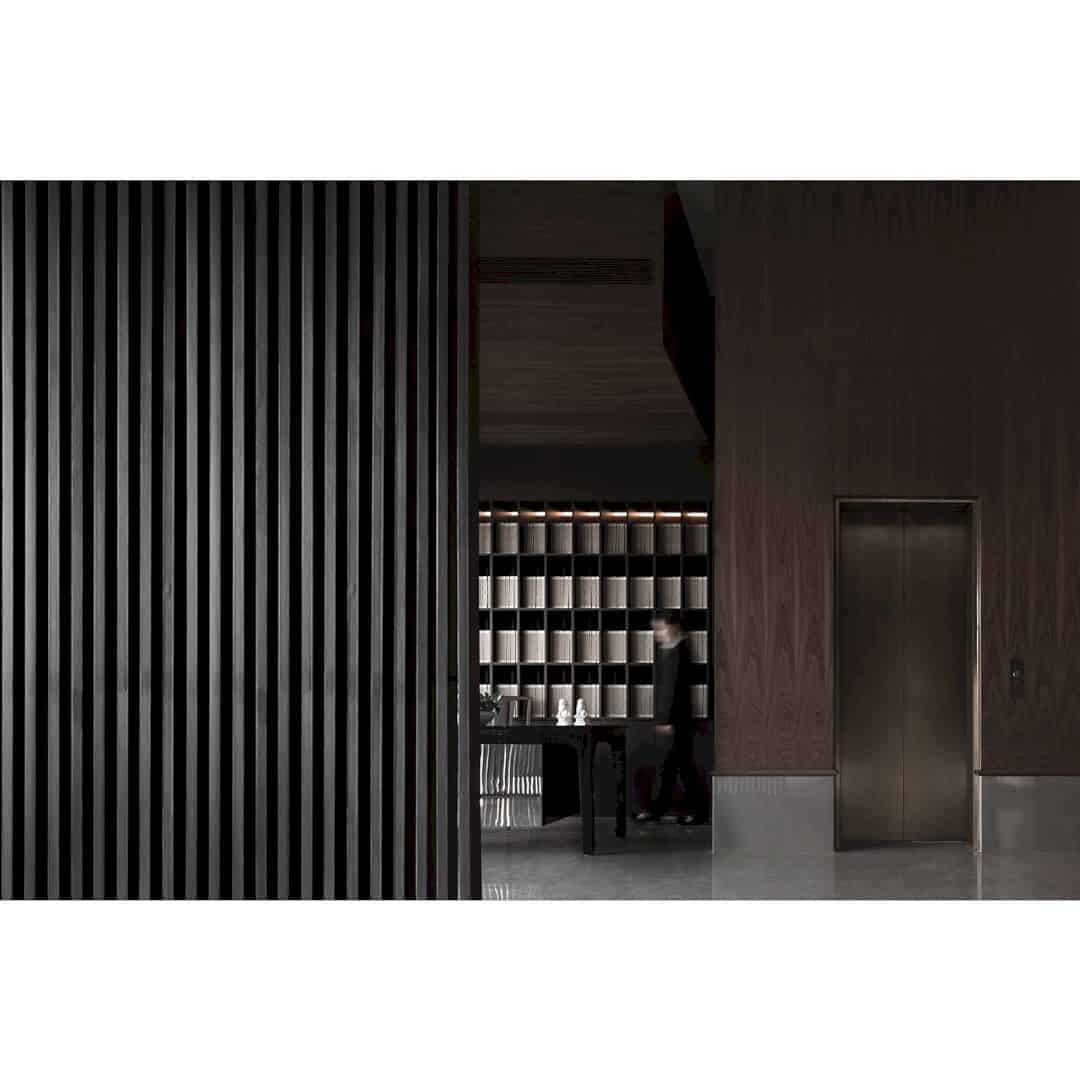
Featured Work: Sui Han San You Restaurant, Restaurant by Hui Ye
Tang-style wooden structures, beams, and columns are adopted to echo the restaurant’s artistic and elegant name and to construct the spatial framework. This way can create a magnificent elegance in the two-storey space. In the Tang dynasty, architectures are characterized by perfect integration of strength and beauty. These characters are incorporated into the design with walnut columns. Modern techniques and expressions are also used to reshape the interior beauty. The high ceiling on the first floor of Sui Han San You Restaurant is a great advantage of the restaurant that can support to realize the concept of the interior. This restaurant interior is designed by Hui Ye, a professional designer from JG PHOENIX.
15. Kirin Wetland For Vanke Town Sales Office by Wang, Shaoqing
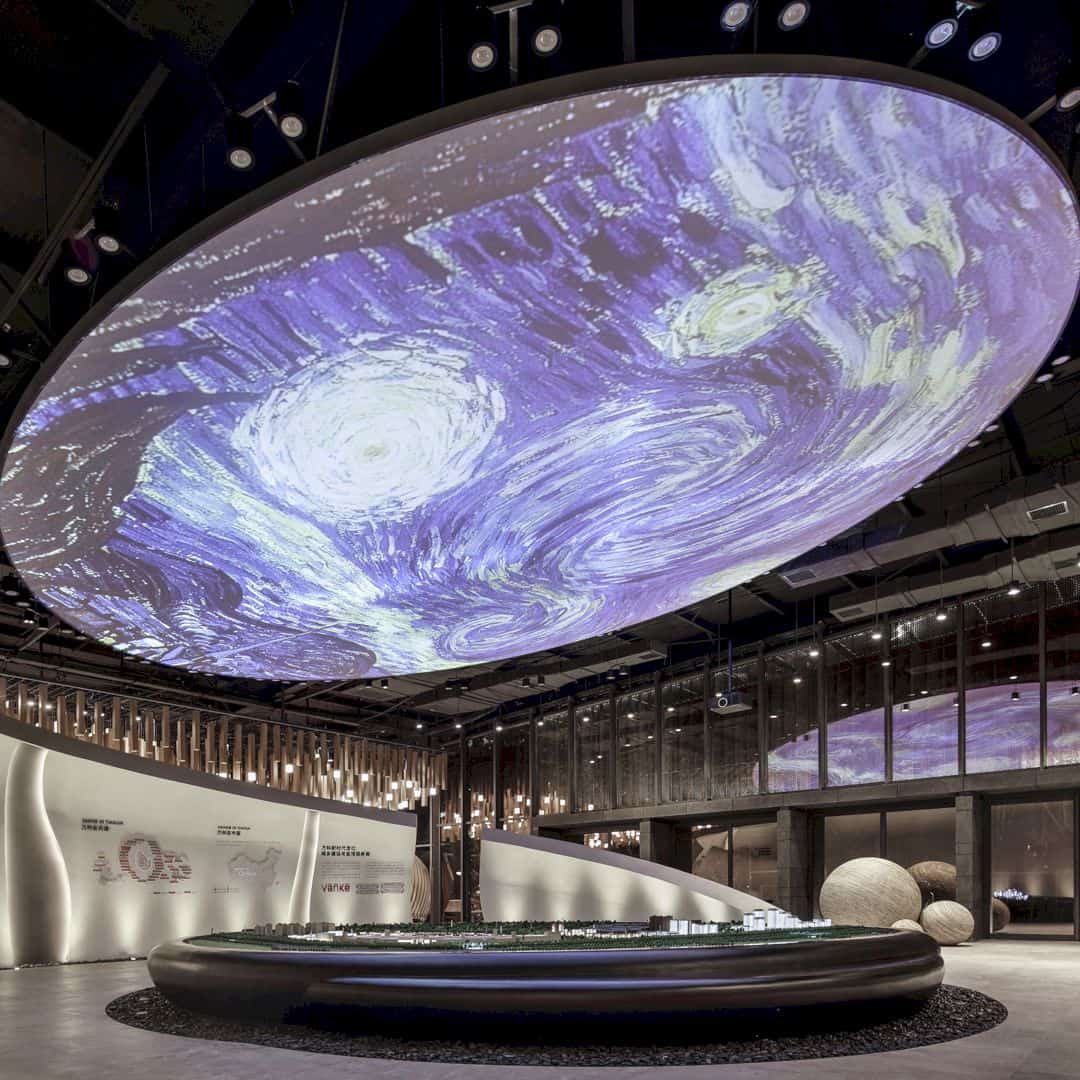
Featured Work: Kirin Wetland For Vanke Town, Sales Office by Wang, Shaoqing
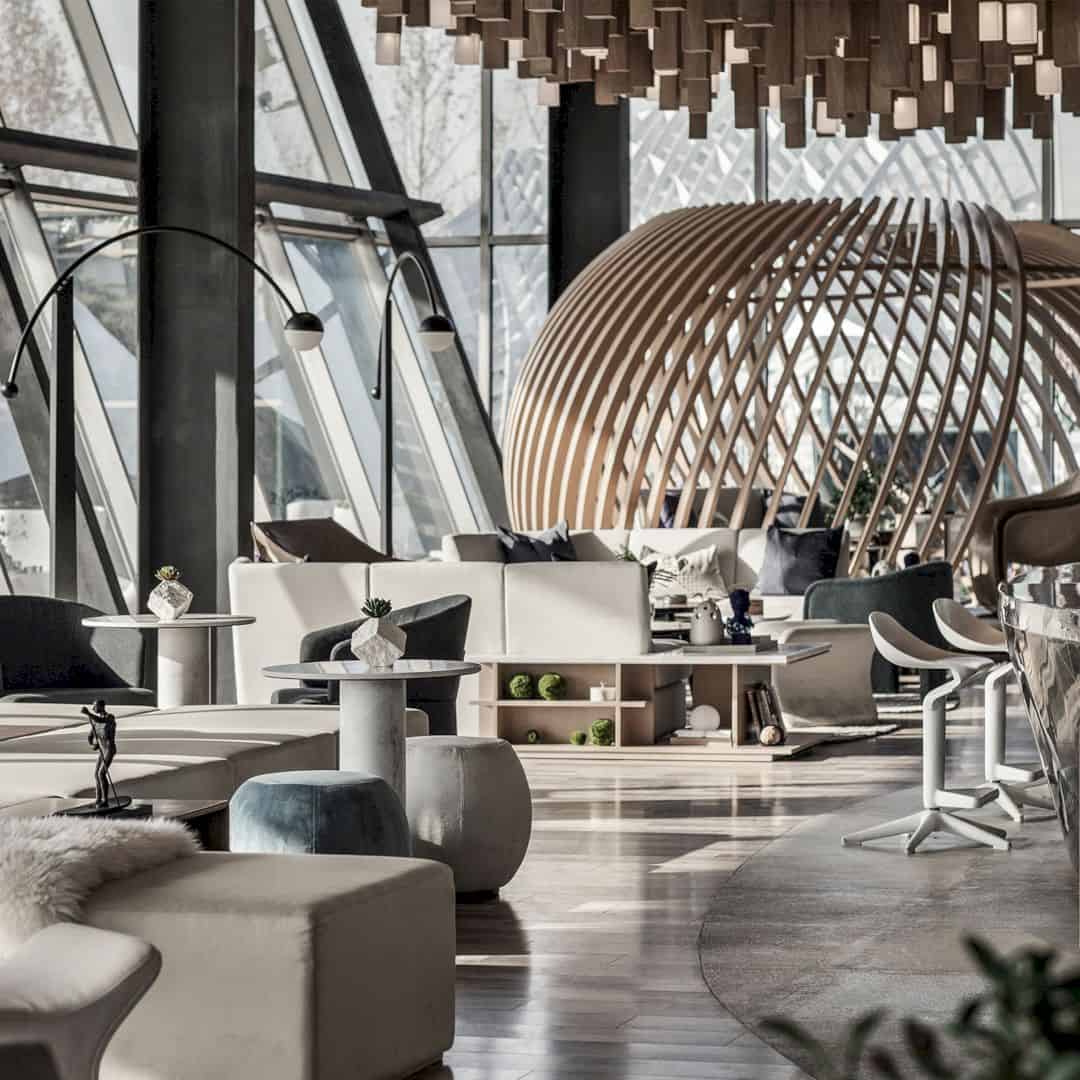
Featured Work: Kirin Wetland For Vanke Town, Sales Office by Wang, Shaoqing
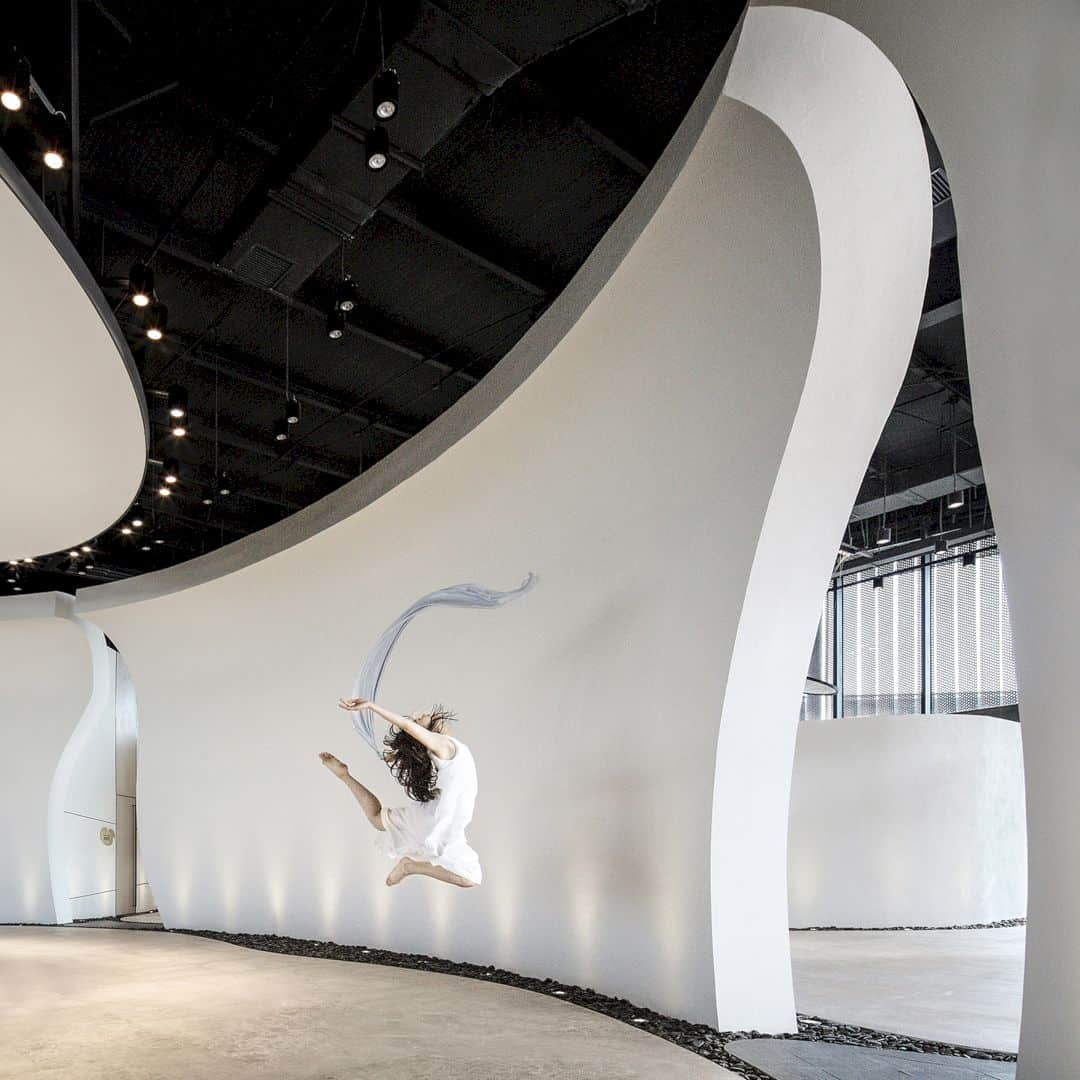
Featured Work: Kirin Wetland For Vanke Town, Sales Office by Wang, Shaoqing
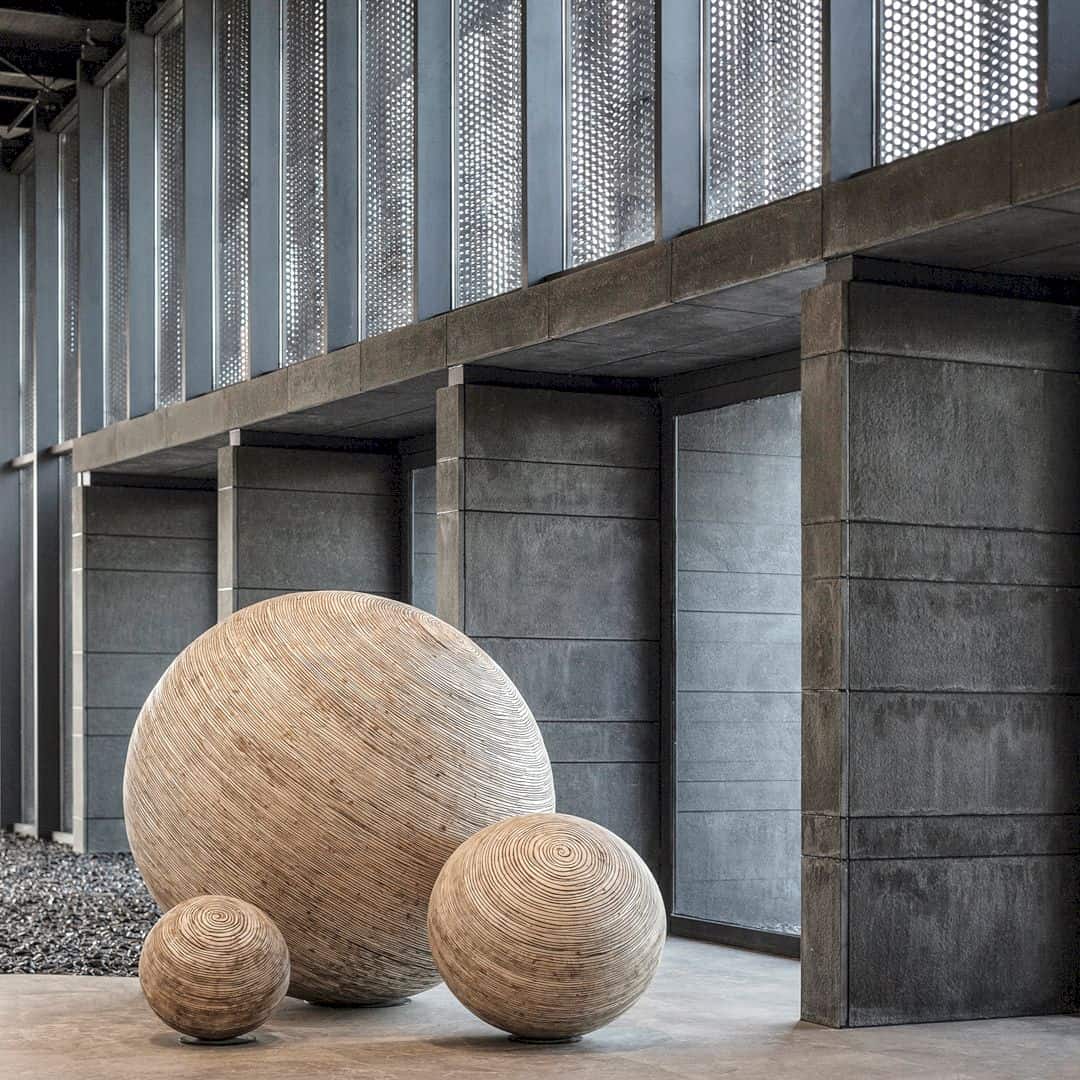
Featured Work: Kirin Wetland For Vanke Town, Sales Office by Wang, Shaoqing
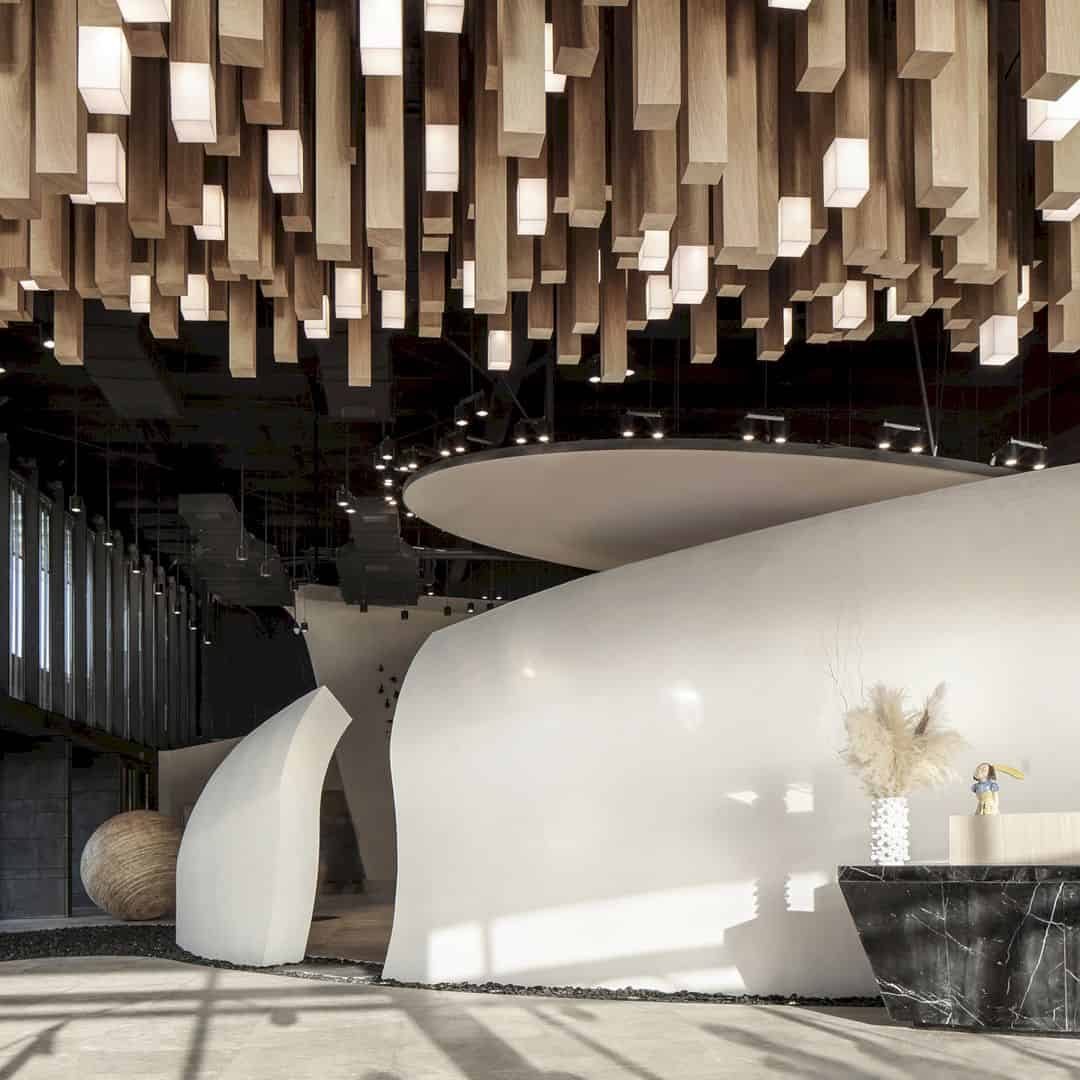
Featured Work: Kirin Wetland For Vanke Town, Sales Office by Wang, Shaoqing
The inspiration for the interior design of Kirin Wetland For Vanke Town Sales Office comes from a wonderful legend. There used to be a creature that always stirred up troubles in the lake. After Kirim subdued the creature, a peaceful life came. In order to not forgetting the kindness of the Kirin, people lived there called piece of a broad lake the Kirin Sea. The building of this sales office is smooth and sleek like a piece of artwork. With the awesome interior designed based on the legend, this sales office becomes a perfect place to sit and brewing a cup of hot coffee. The awesome interior design is made by Wang, Shaoqing for Clv-Design.
A’ Design Award and Competition
Design agencies, brands, architects, artists, and designers around the world can register today and submit their awesome designs to participate in A’ Design Award and Competition 2020-2021 period which is now open. See more award-winning design to check the list of all winners from all categories.
Discover more from Futurist Architecture
Subscribe to get the latest posts sent to your email.

