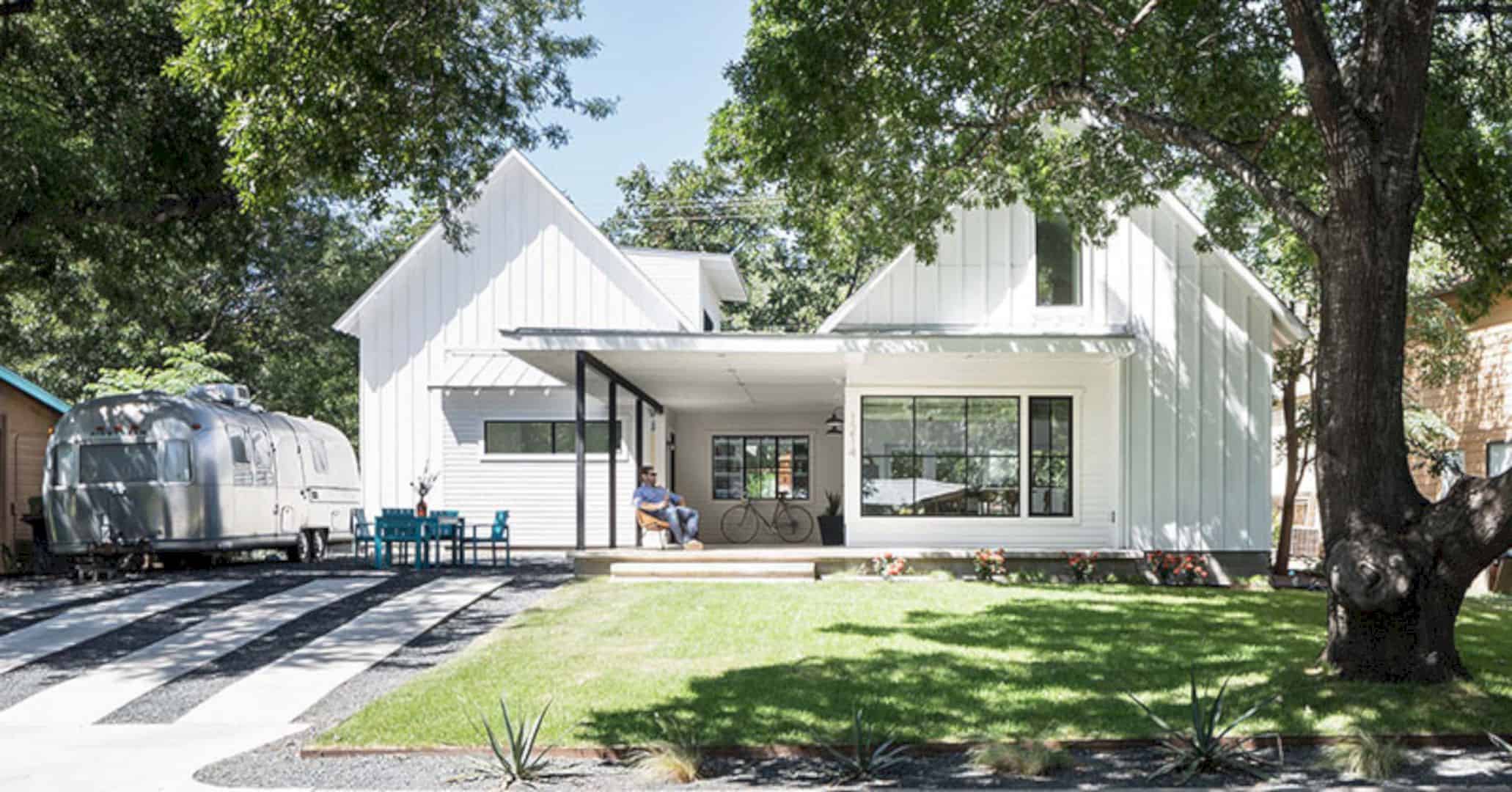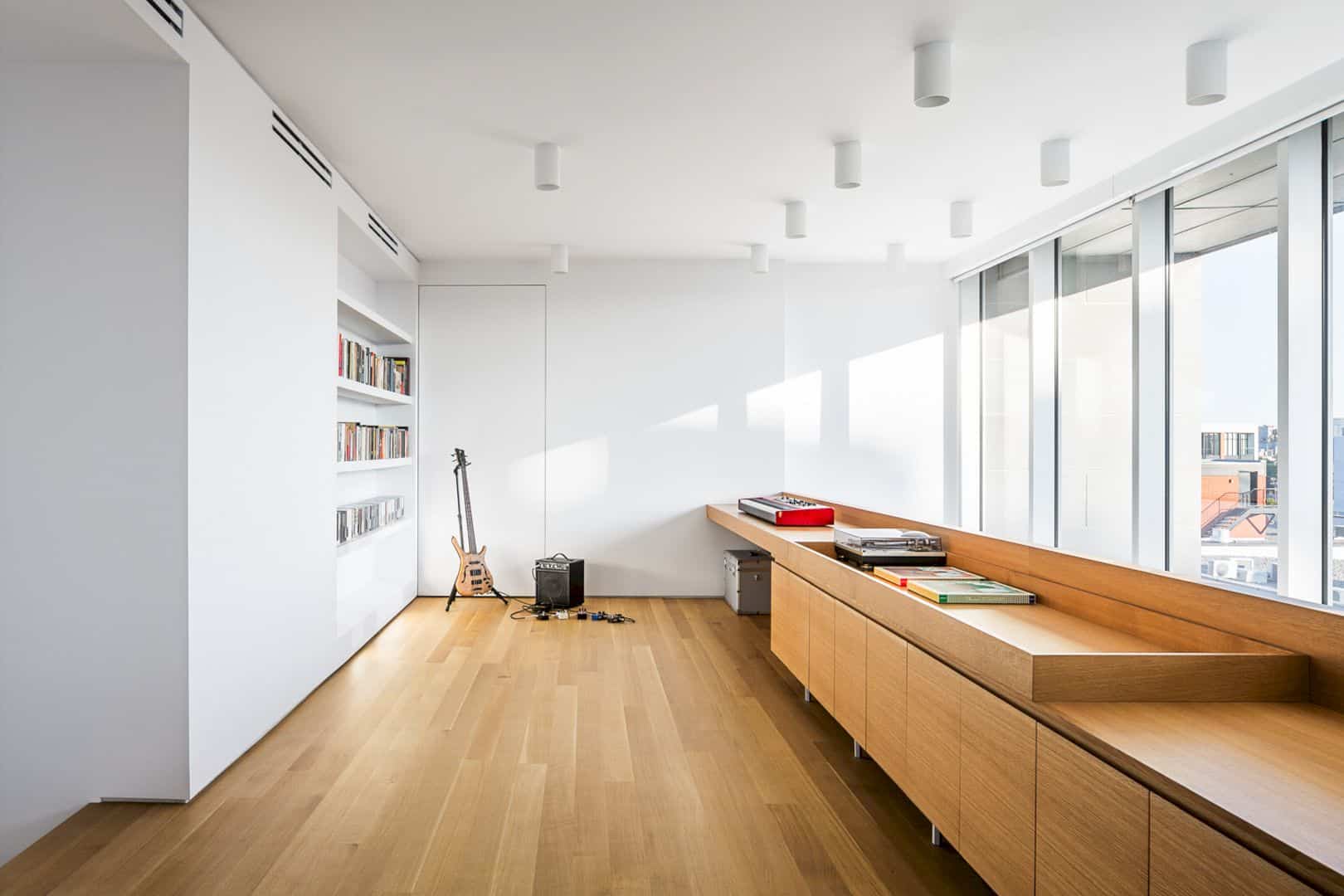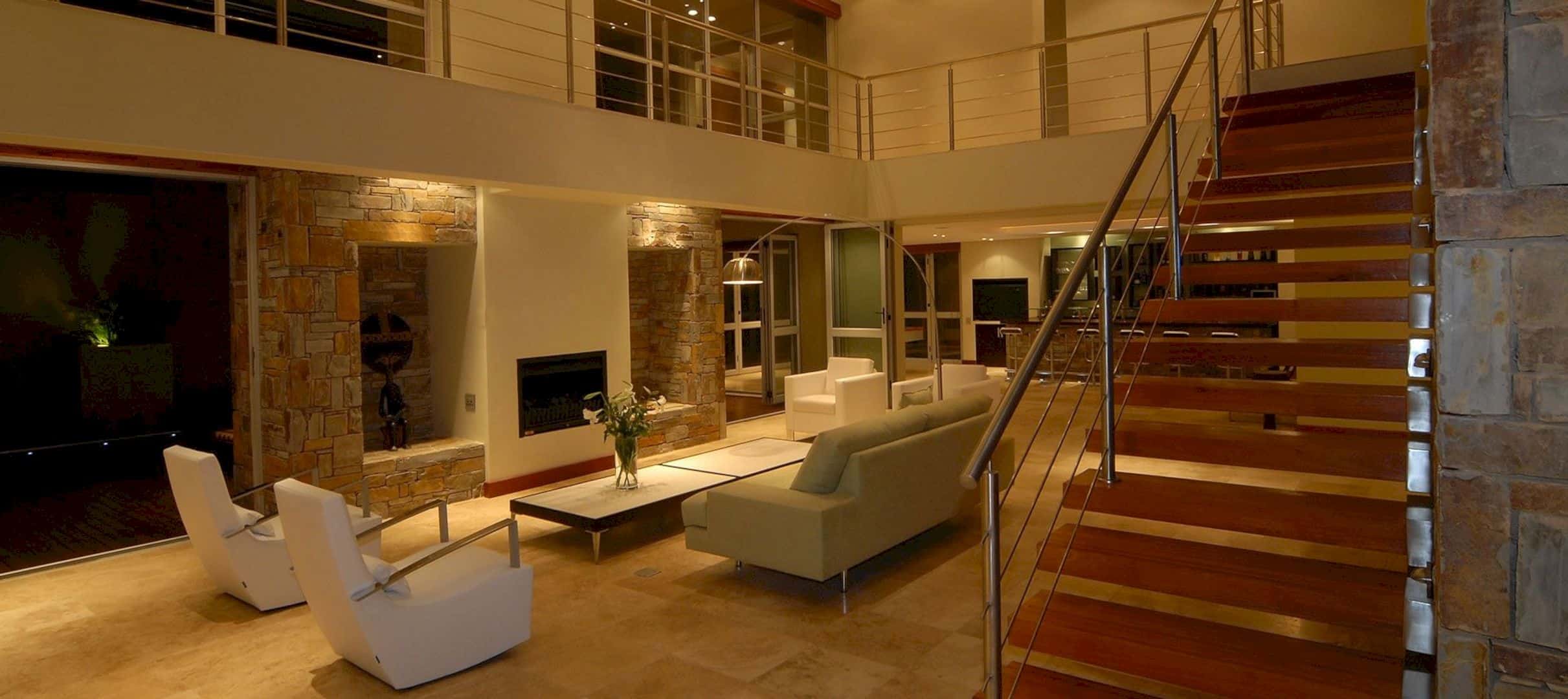Completed by Rafael Schmid Architekten in 2019, Double Kindergarten Steinmürli is a cluster of orthogonally arranged buildings located in Dietikon, Switzerland. Each one of the two existing kindergarten buildings on the campus with two units needs to be replaced. In this project, a new double kindergarten is added, creating a new spacious outdoor play area.
Overview
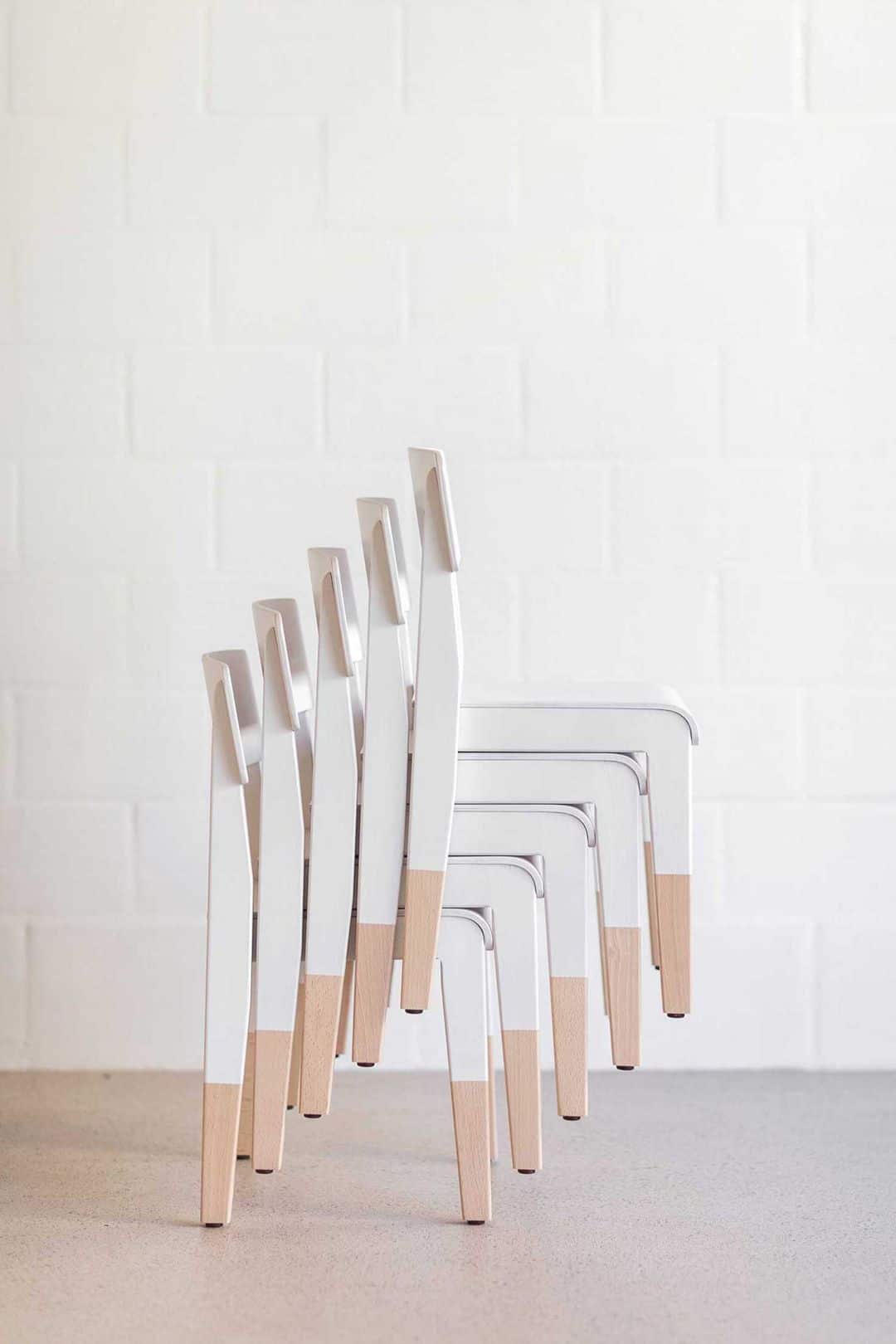
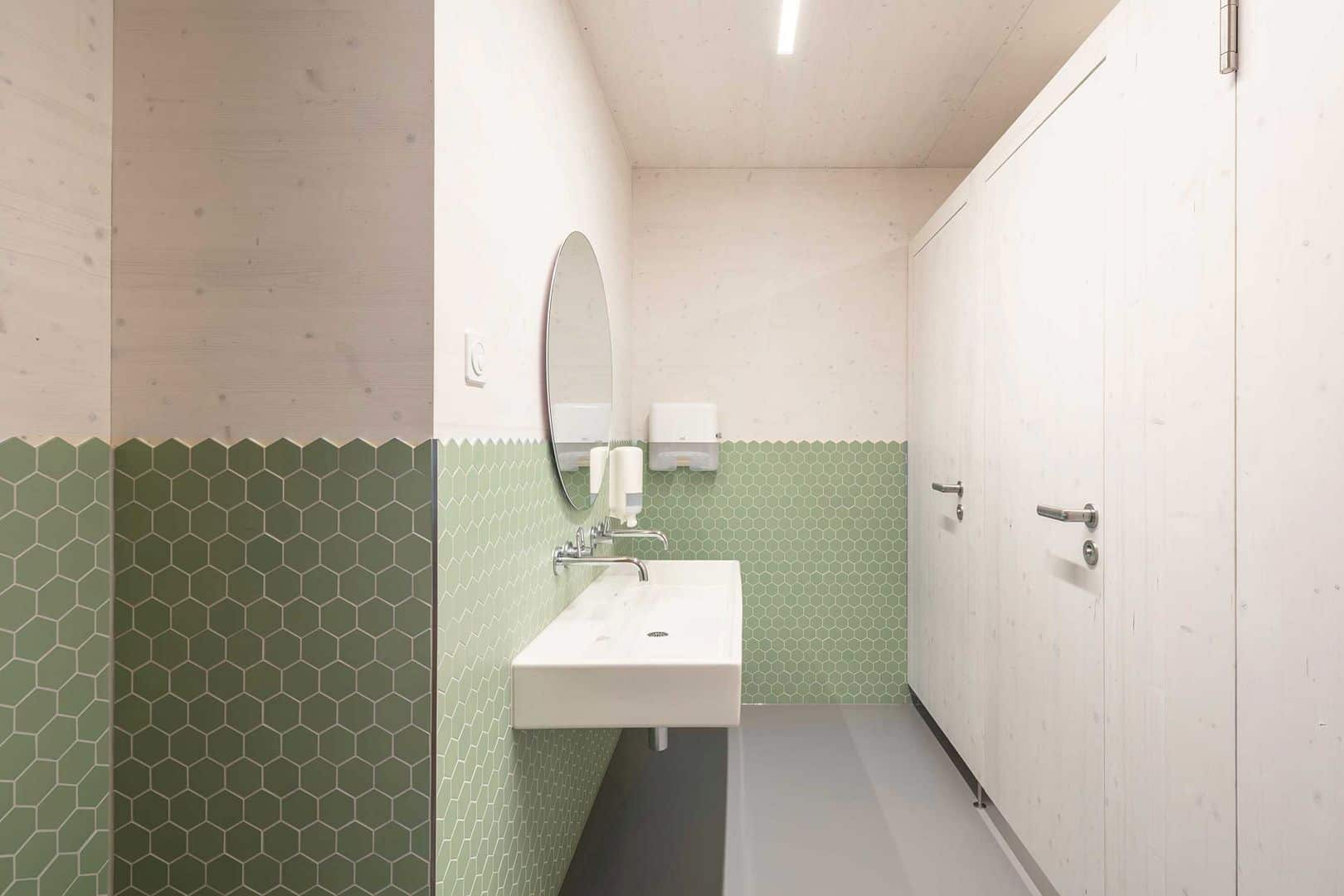
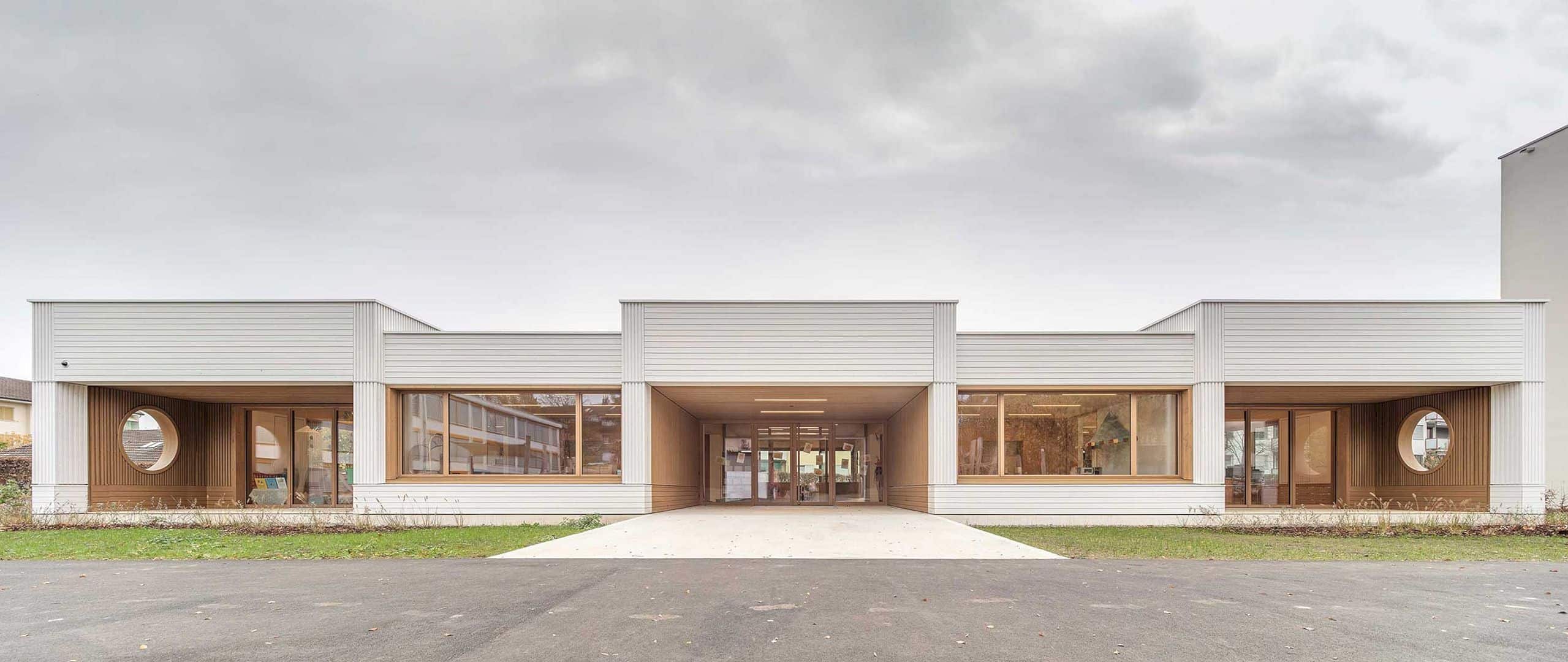
The new double kindergarten is placed on the project site, along the eastern end of the perimeter. The new building placement can reorganize and structure some open spaces, creating a new spacious outdoor play area as well. There is also a naturally shaped play area, used as a connective element between the two buildings with an adventurous climbing and balancing parcours.
Design
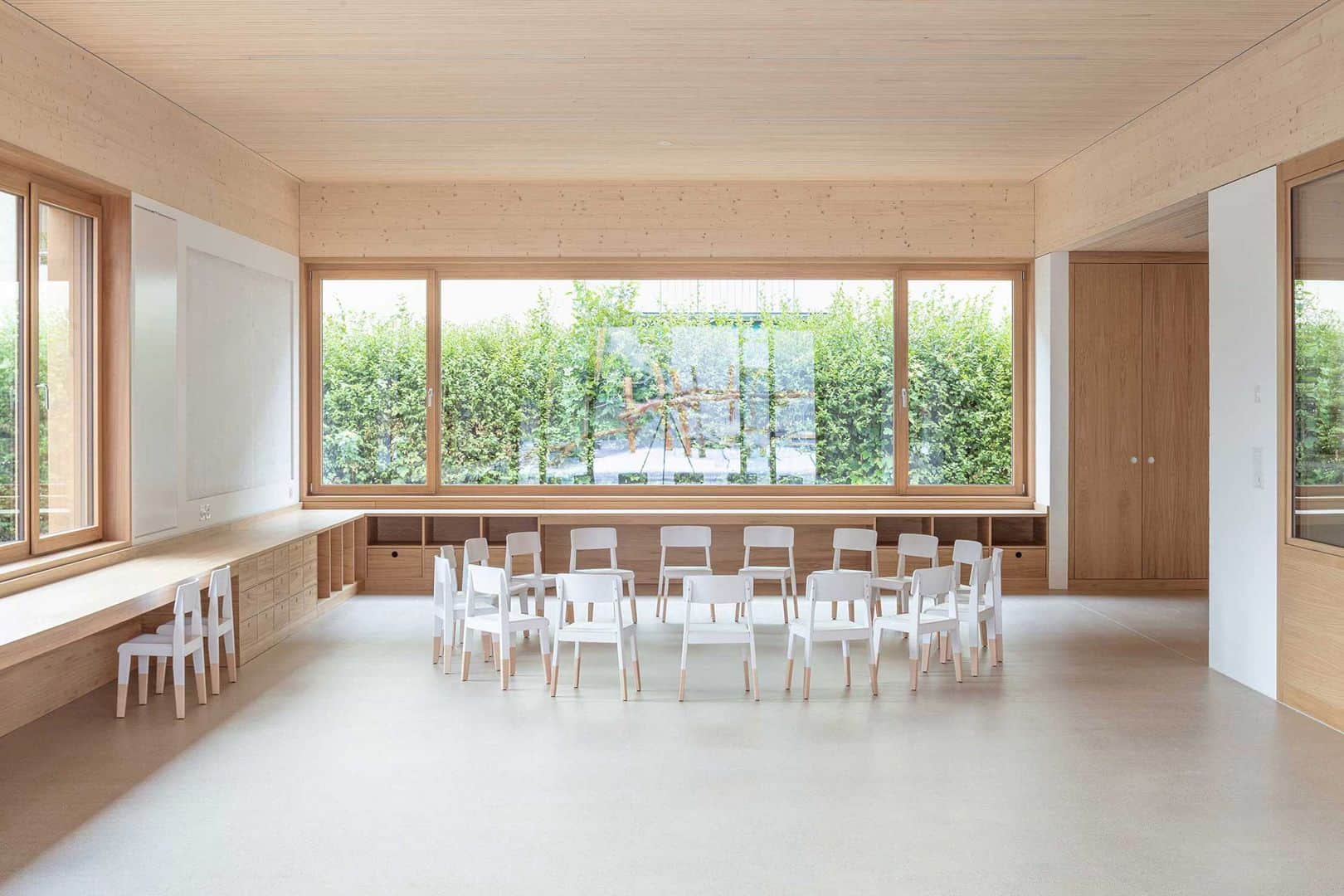
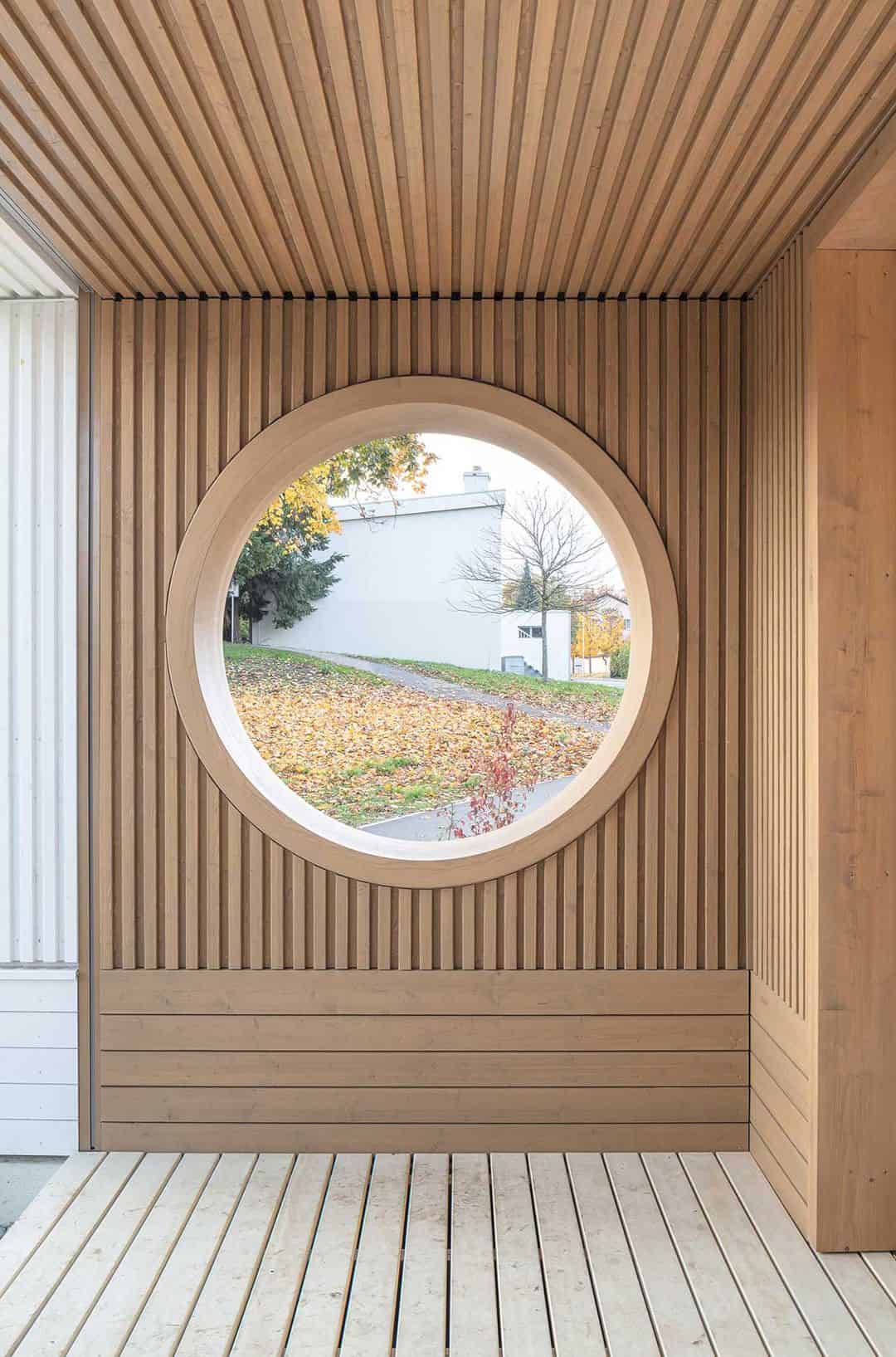
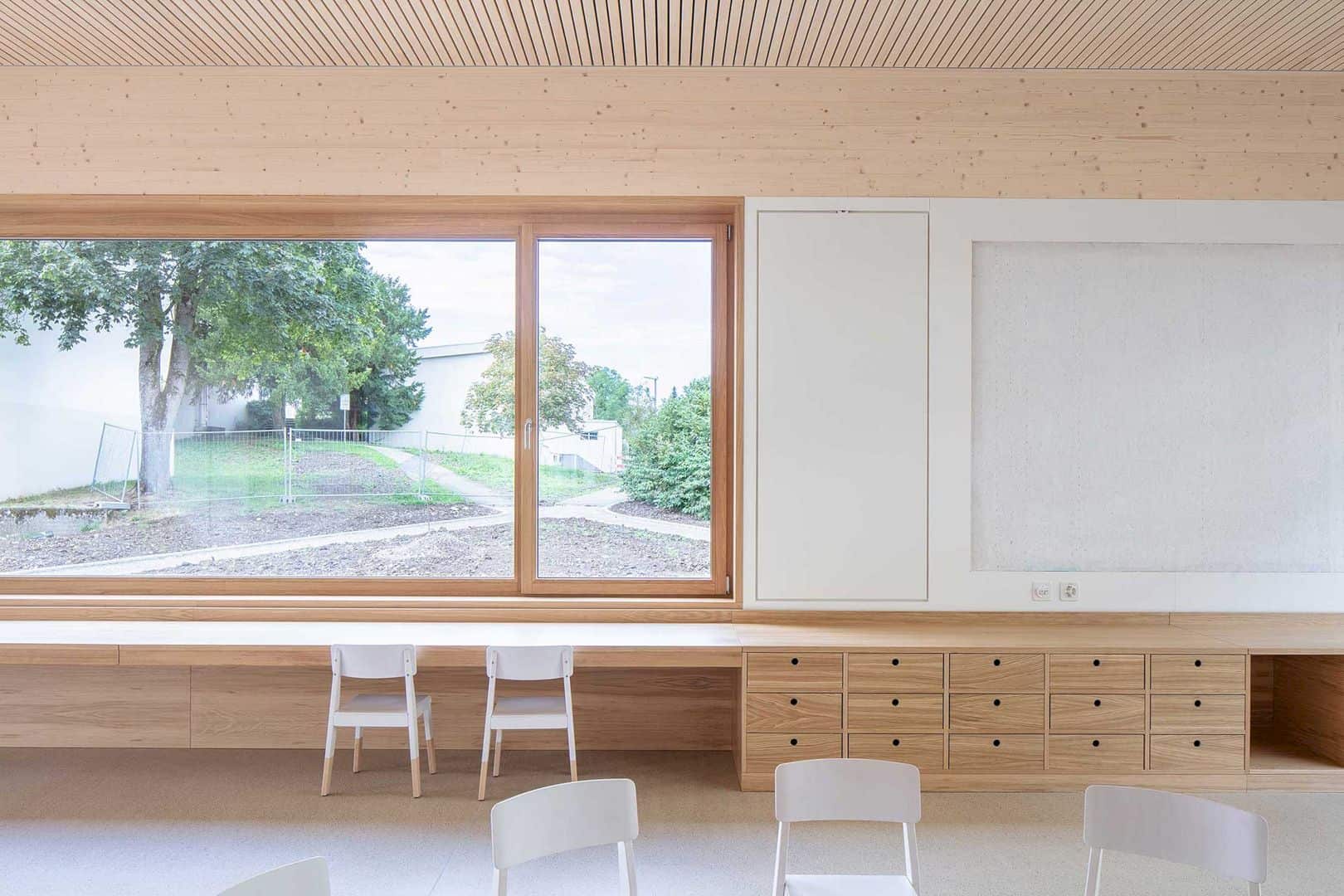
Designed as a symmetric organized building, the double kindergarten is accessible via a flat ramp while the covered entrance area leads to the cloakroom and inner corridor. The rooms’ arrangement is designed at different height levels in order to perceive the hierarchy of utilizations. The formative element of the interior is the sequences of different ceiling heights.
Rooms
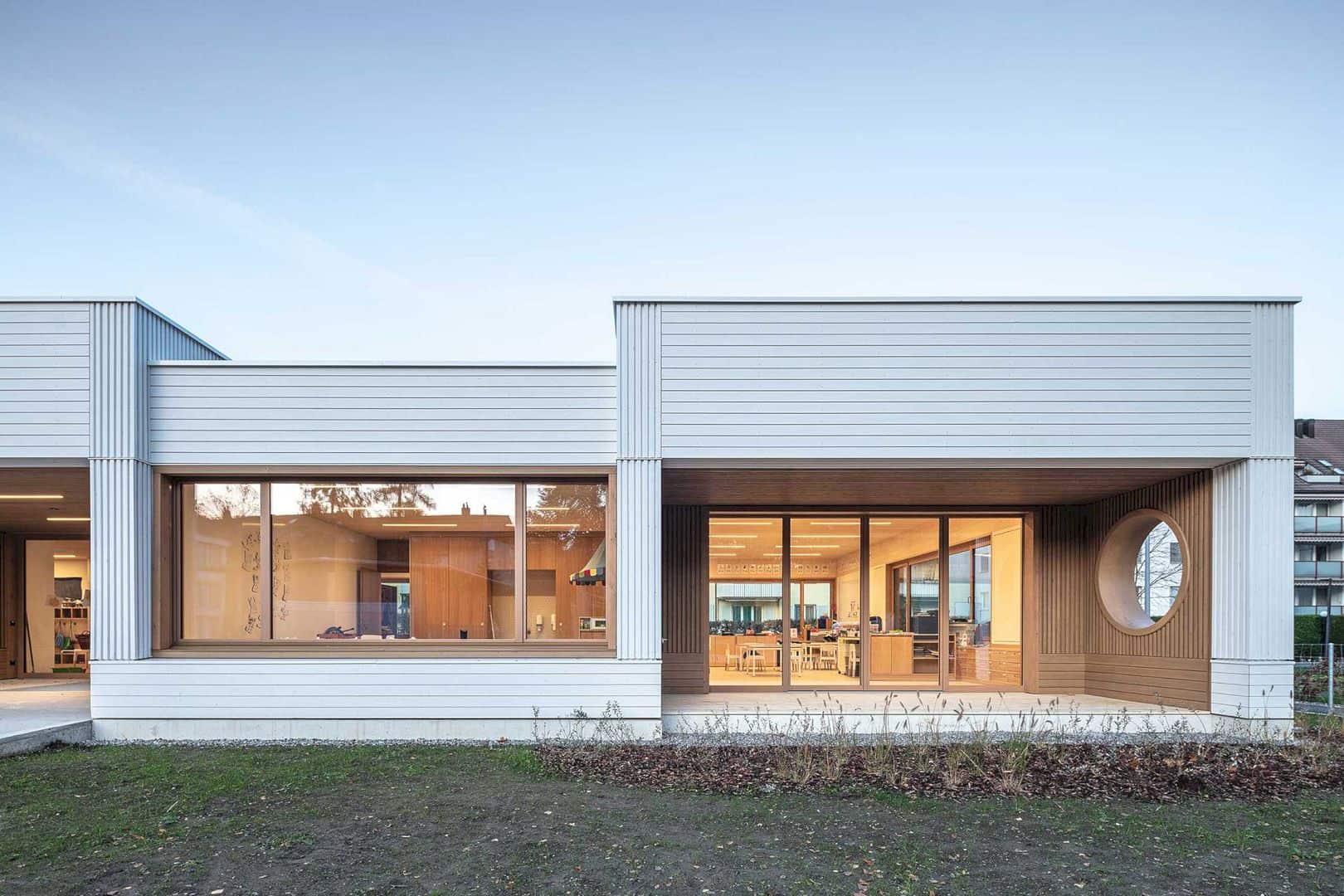
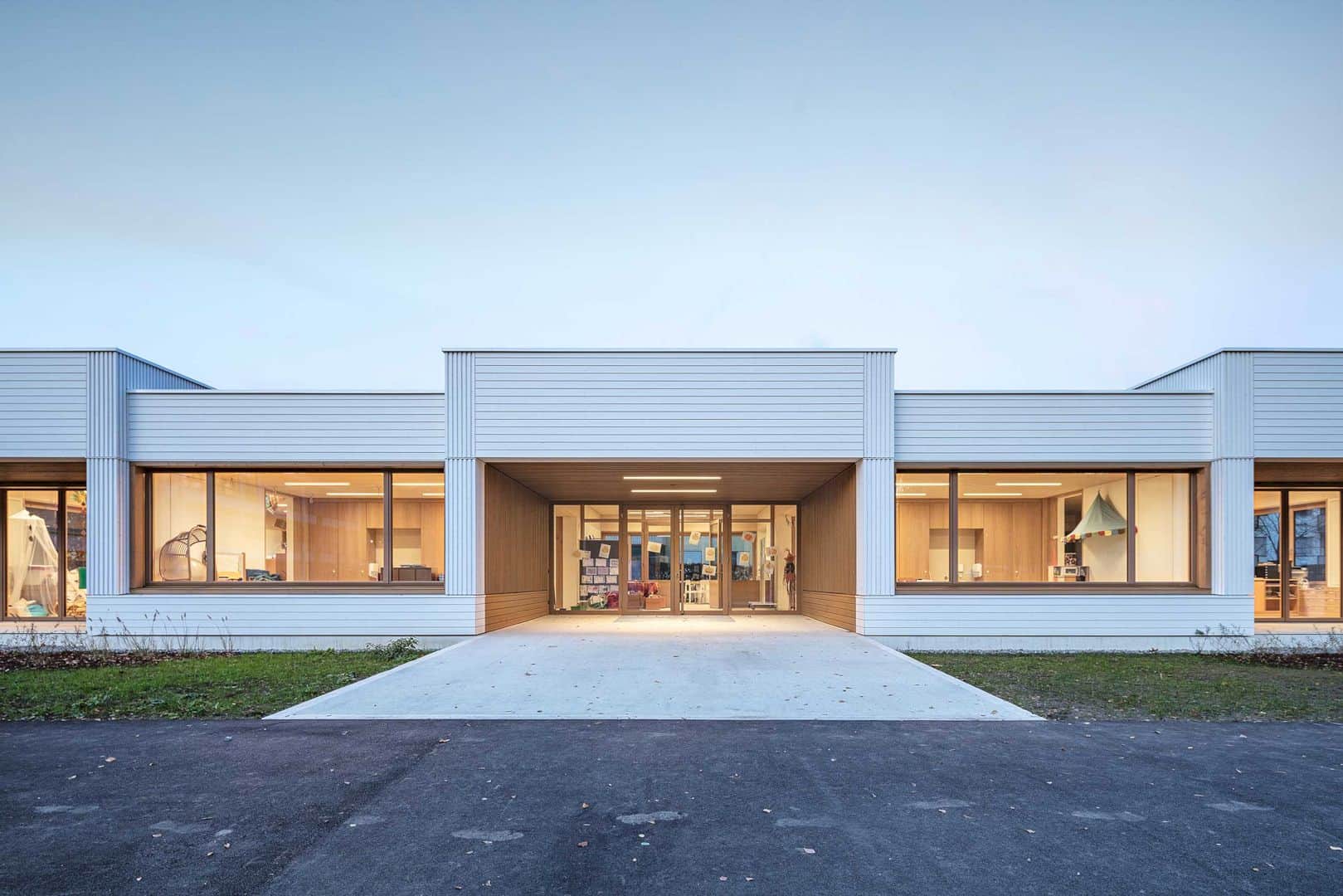
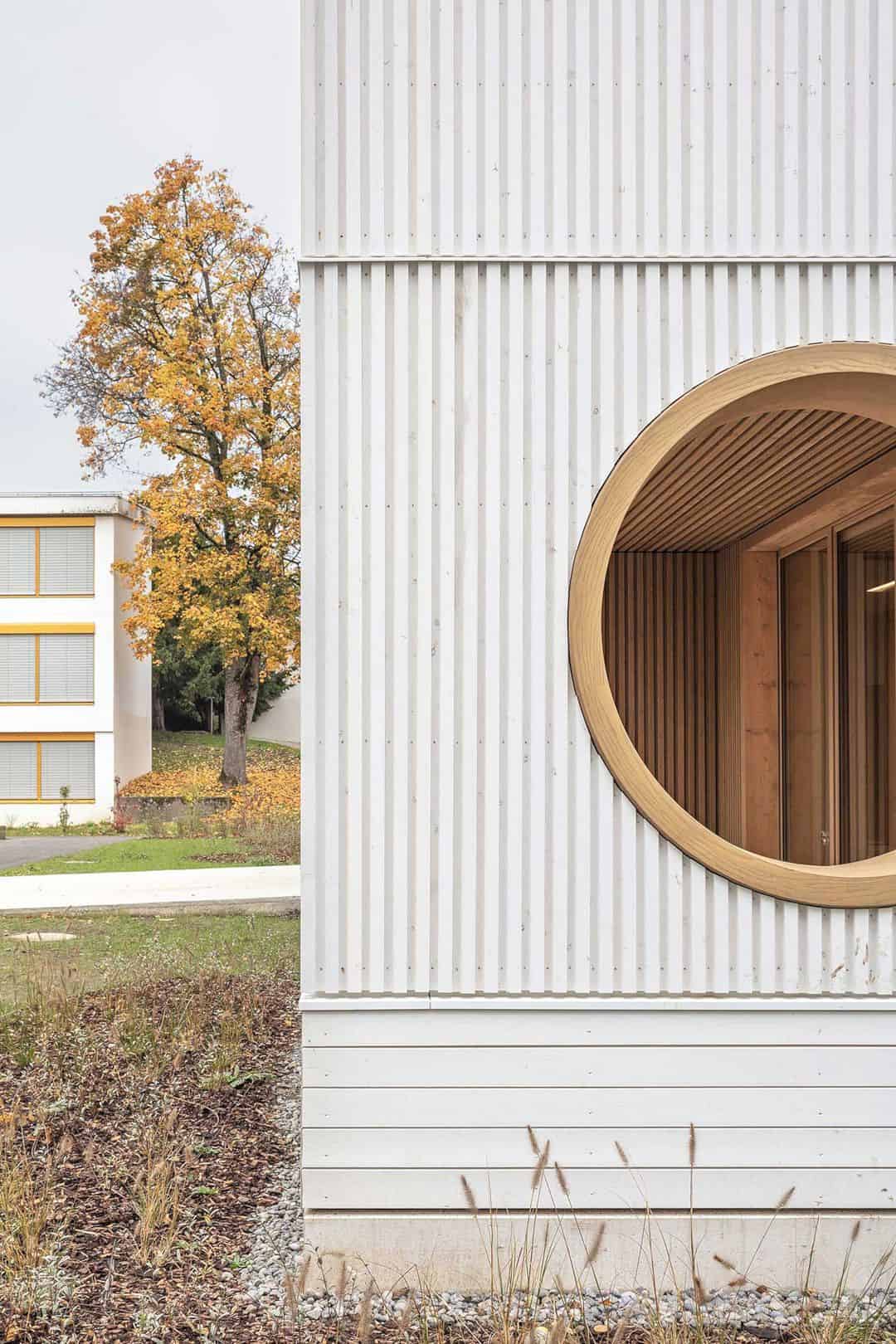
Small classrooms, a wardrobe, and a bathroom are subordinate rooms that have a height of 2.60m. An entrance, multi-purpose room, and main room are main rooms with a clear height of 3.20m. Located on the transverse sides of the building, the main classrooms extend across the entire width. With different heights, the modeled rooms are also apparent from the exterior.
Structure
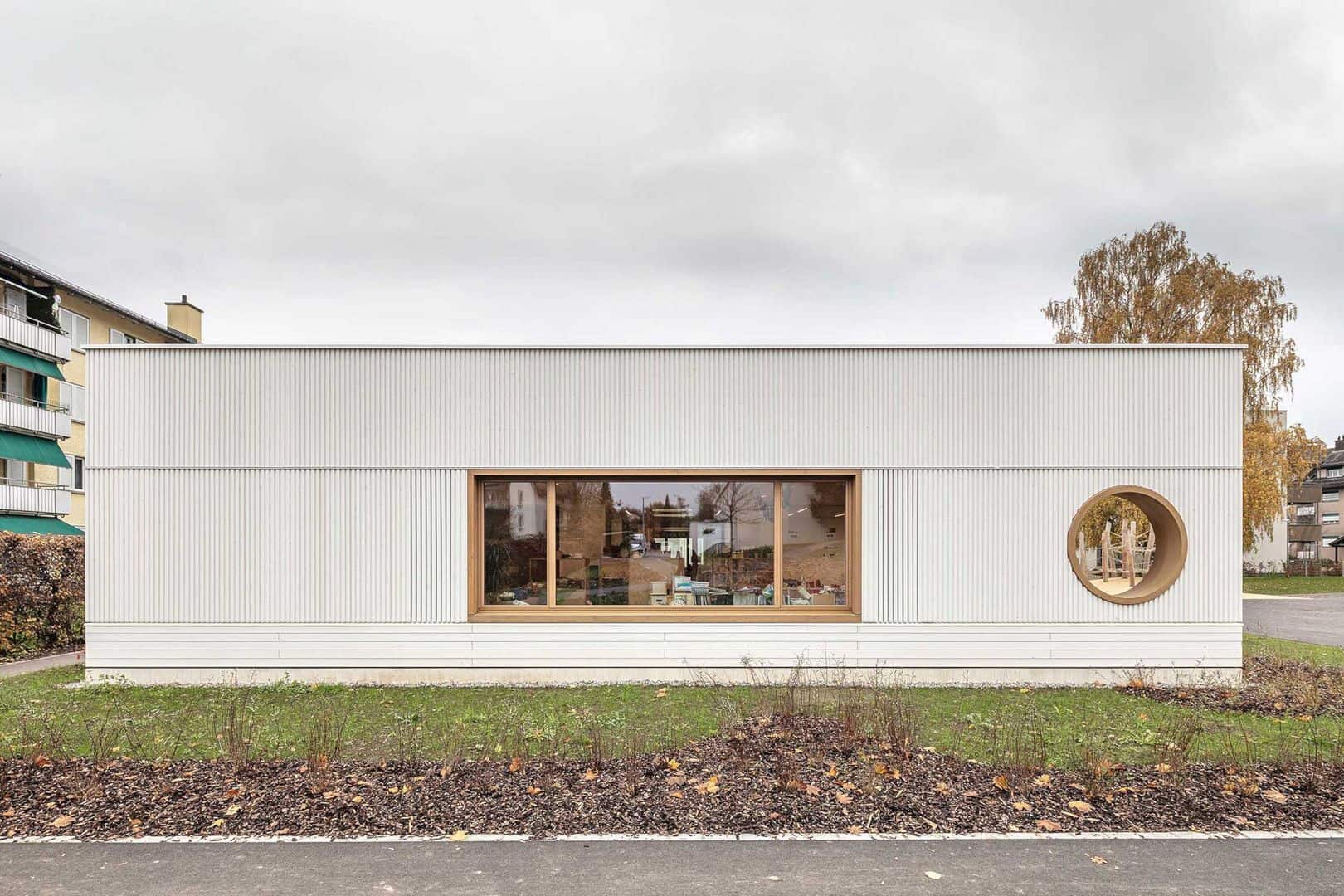
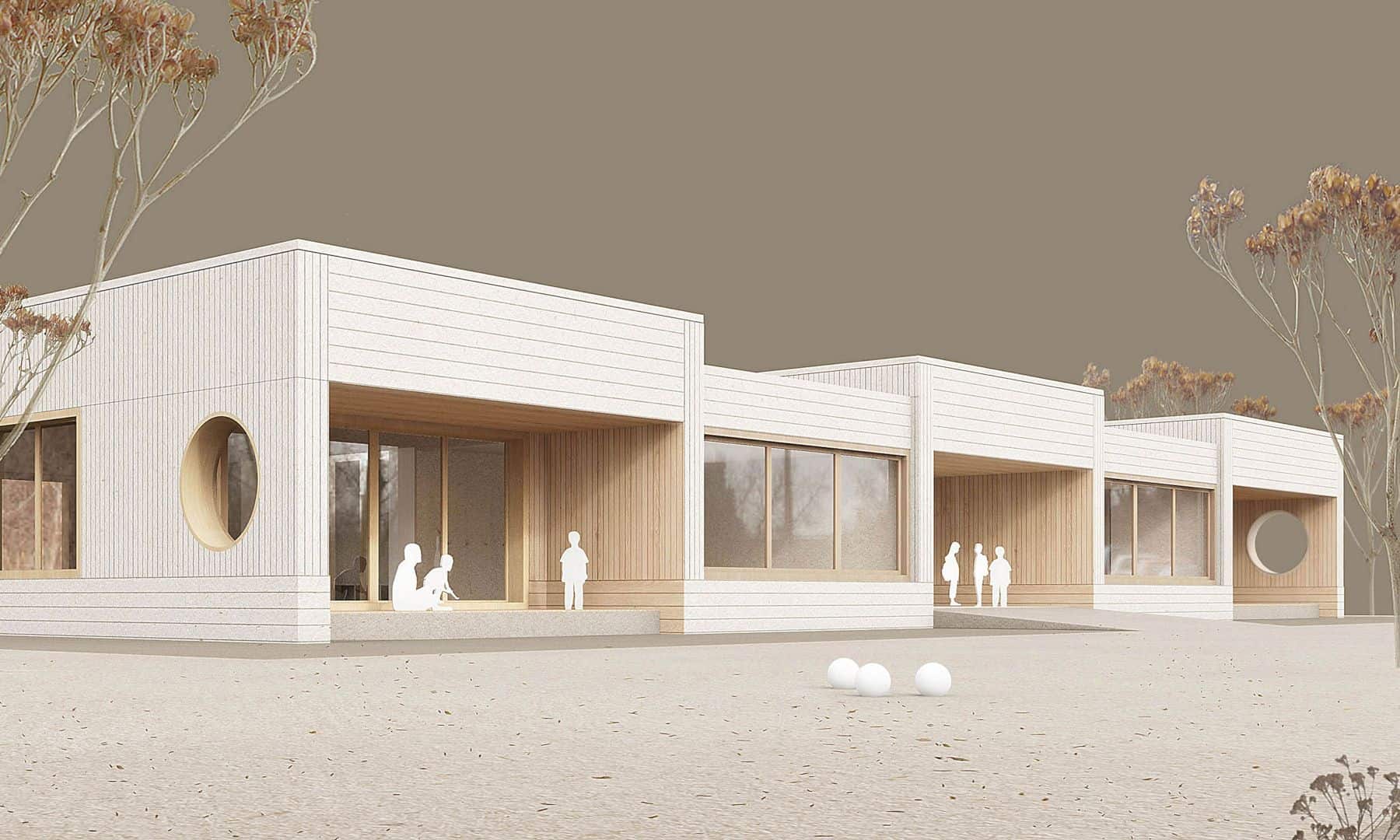
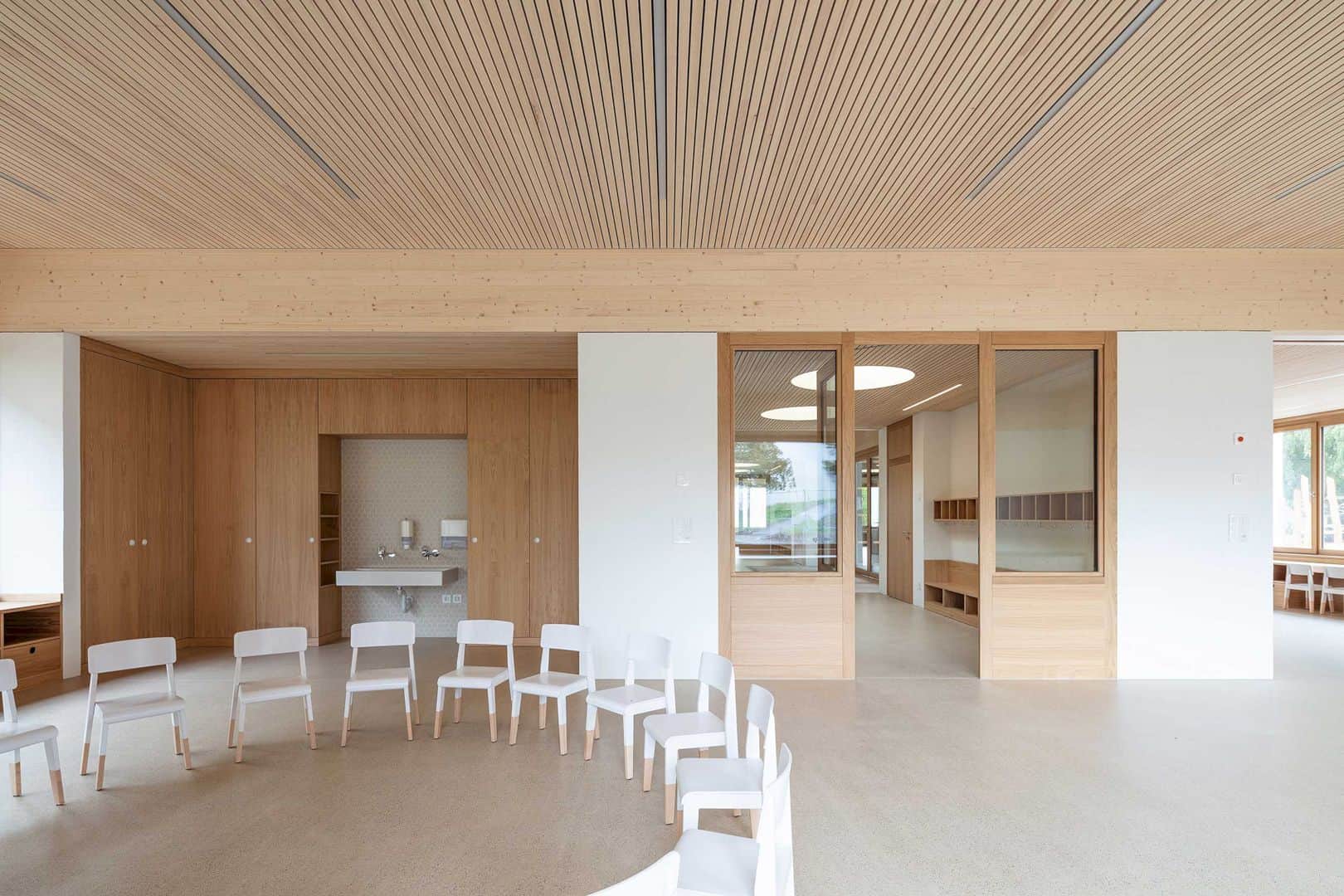
The horizontal and vertical alignments of the wooden framework can draw the building shape and also refine the volume. The wooden facade is painted in white, referencing the colors of the existing buildings on the site project, It is a kindergarten that designed as a single-storey wooden element construction, placed on a solid concrete base.
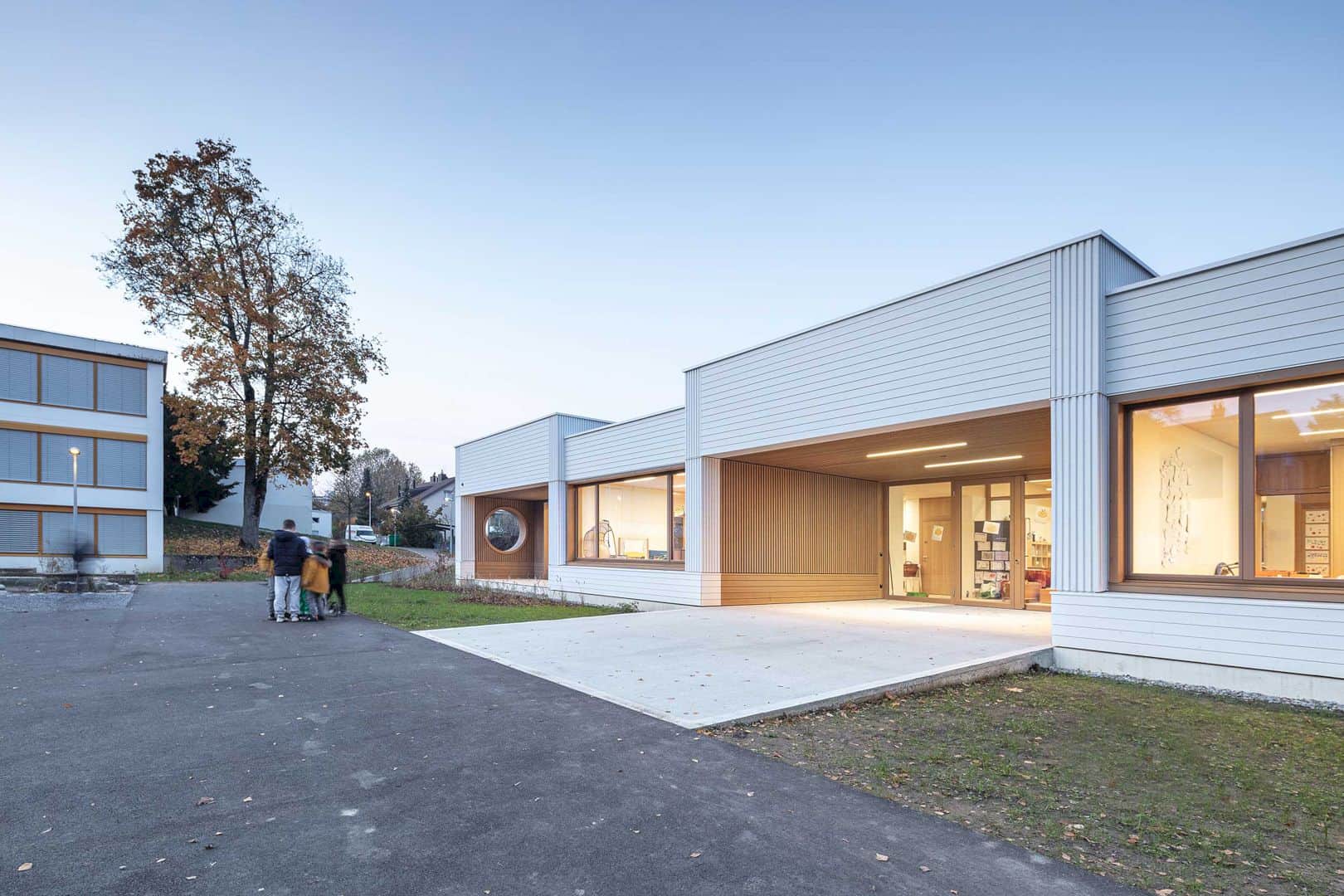
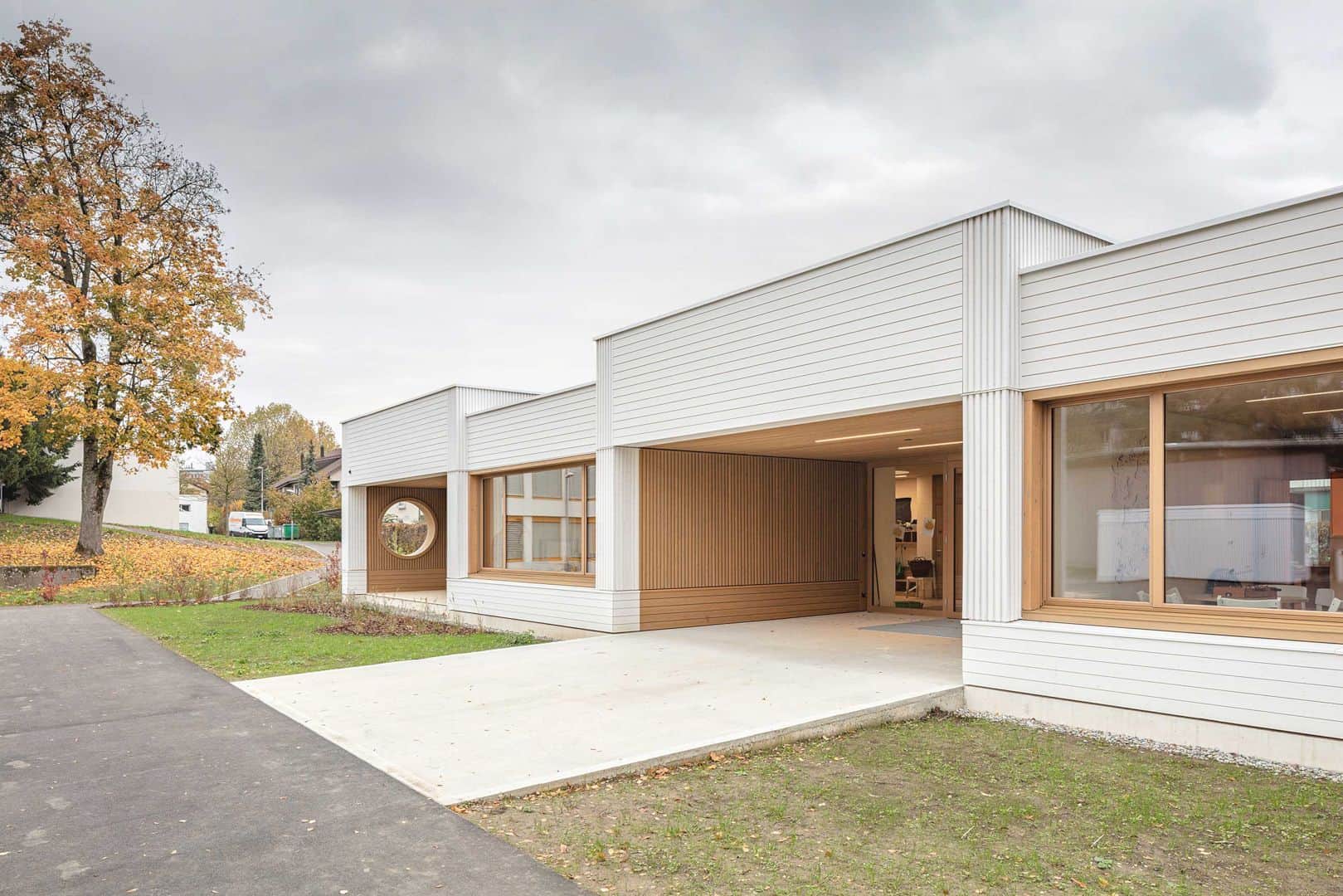
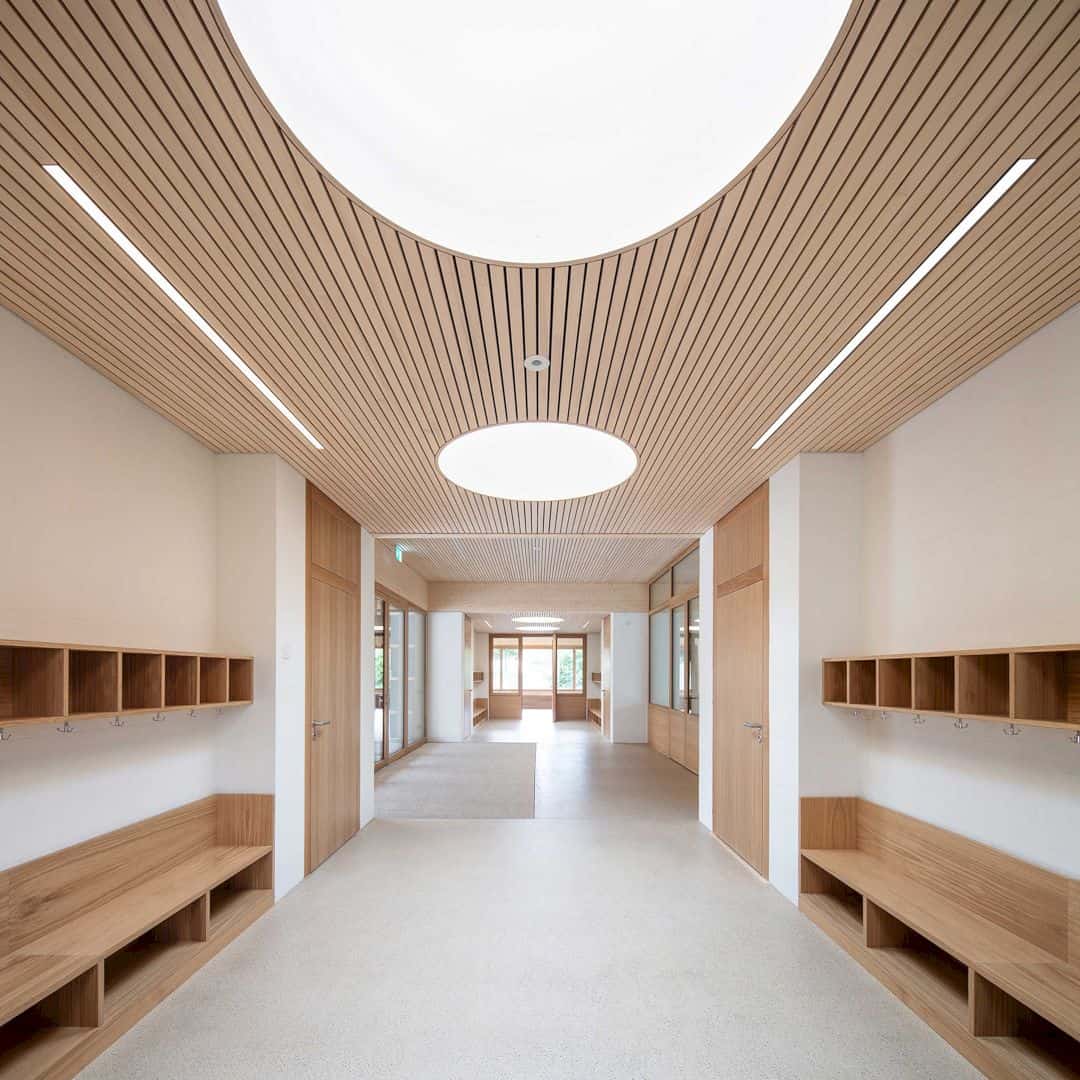
The inner walls are made of brick to improve the climatic conditions when summer comes. The nigh cooling is used as the summer heat protection while the automated ventilation shutter opens in the roof and facade to provide better air circulation throughout the kindergarten building.
Double Kindergarten Steinmürli Gallery
Photographer: Radek Brunecky
Discover more from Futurist Architecture
Subscribe to get the latest posts sent to your email.

