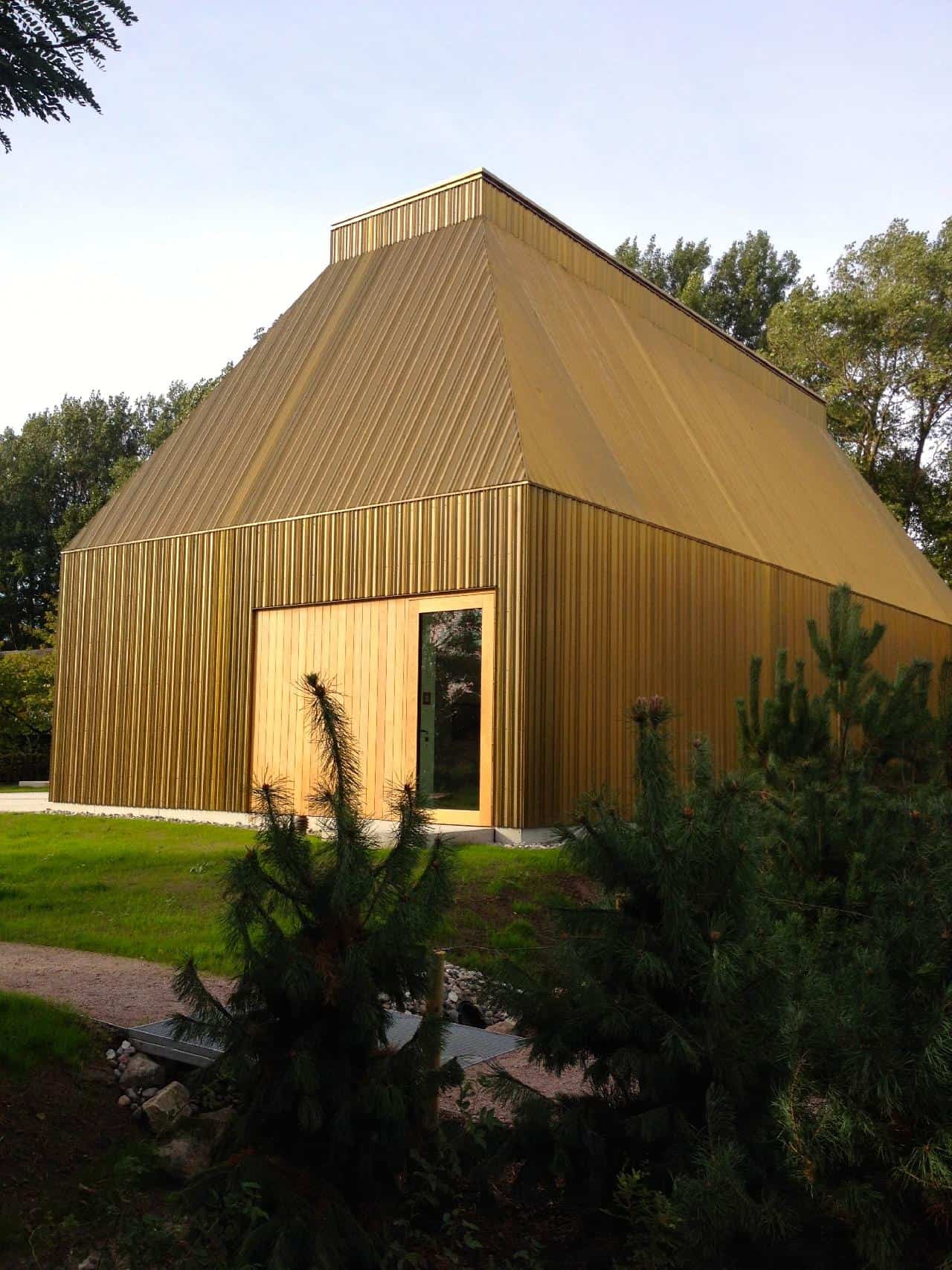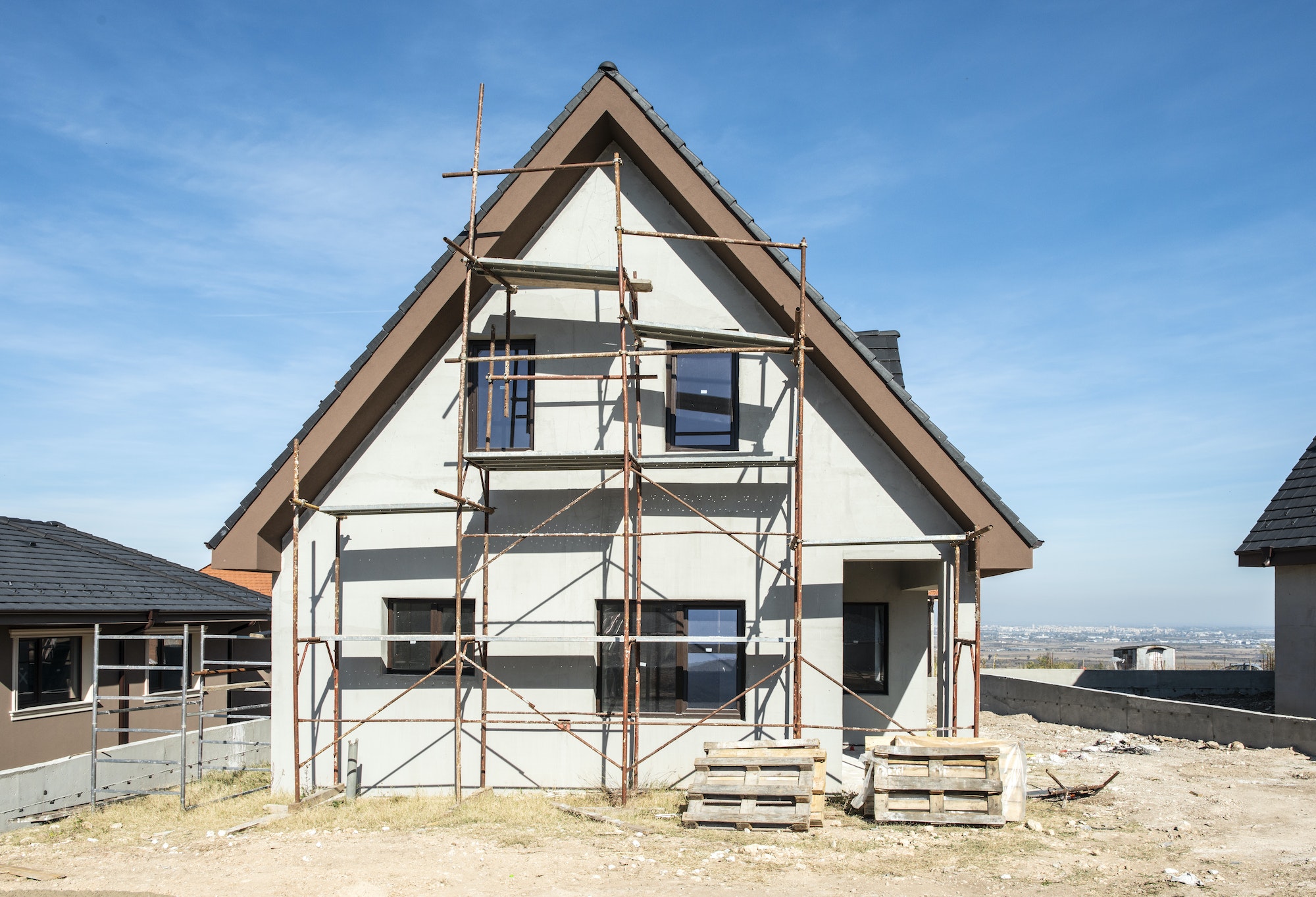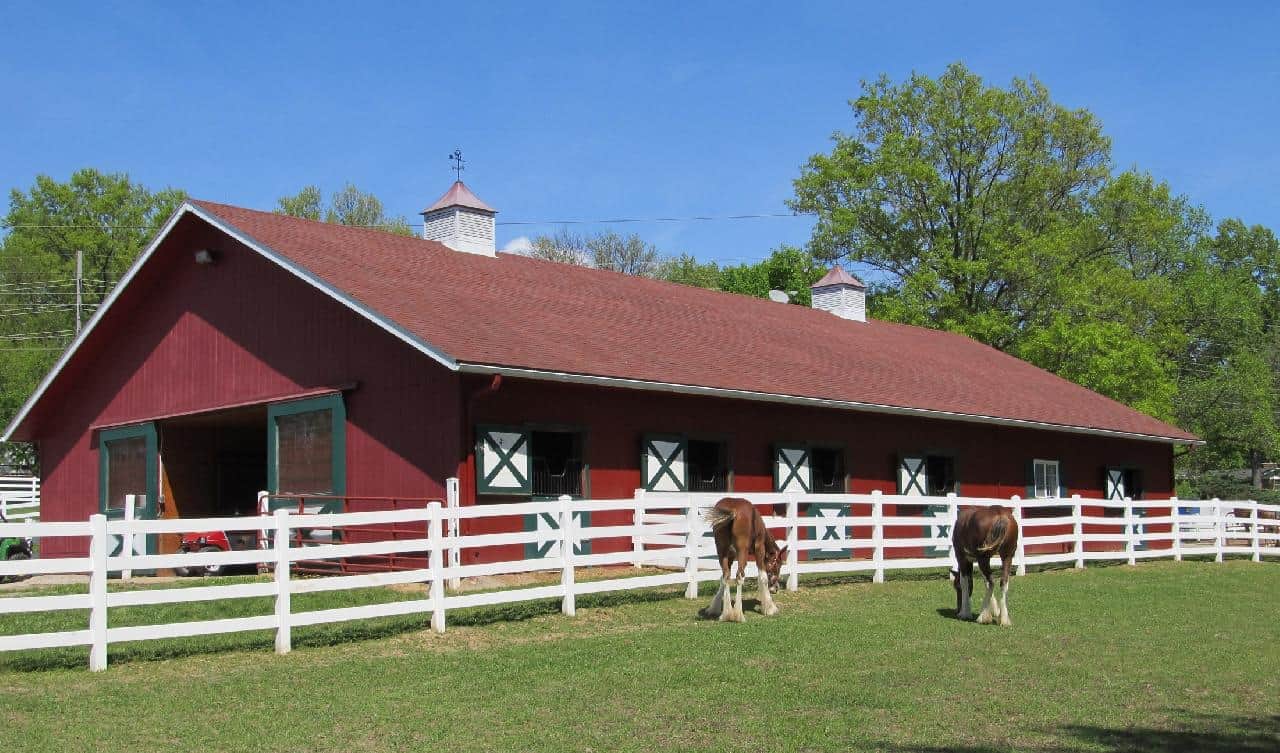Are you trying to build a beautiful modern house, but you need some help? Read this article to get the best tips to build a great house.
Did you know that the USA recorded almost 975,000 housing construction starts in May of 2020?
This represents a large amount of construction during a time of world economic anxiety.
The truth is, there is nothing like designing and living in your own beautiful modern house. If you are considering constructing your own dwelling, what should you include in your plans?
Why not follow our in-depth article to find out the latest modern housing developments.
- Deep Basement Space
When building your own home, you can make small modifications that can bring great benefits. One example of this is your basement. Rather than being a space (or even crawlspace) that is too small to do anything with, you can design a large spacious basement for yourself.
Creating a deeper basement essentially adds an extra floor to your house. Ensure that you communicate this wish to your contractors and architects ahead of time.
- Flat Roofing
Flat Roofing also expands the usable space in your new house. There is no end to the ways you can use flat roof space.
You could make your flat roof space functional by installing AC units solar panels. However, with a little more imagination and planning you could also create an outdoor lounge area with comfortable seating and BBQ.
The possibilities depend on your imagination and the local climate.
- Upstairs Laundry Room
Have you ever noticed how the bedrooms and your clothes are on the upper floor of your house? Yet your laundry is on the ground floor or even in the basement? This arrangement equates to hours of time spent moving laundry up and downstairs.
Save yourself this trouble by installing your washing and drying facilities on the same floor as the majority of your wardrobes.
- Mudroom or Utility Room
A mudroom or utility room is the small room that connects your external door to the inner rooms of your house.
It essentially means that you can step in your house, yet you have a location to stow your middy sports shoes, umbrellas, and anything else that could leave a stain in your house.
Adding this small room to your house means that you can keep the rest of your house significantly cleaner. A labor-saving device that all houses should have.
- Dual Closets
In your current dwelling, you may be sharing your closet space with your significant other. In time either you or your partner will start to take over the majority of the space. This may or may not be welcomed.
In any case, you can avoid this by designing your master bedroom with specific wardrobe space for each partner. Including it in your initial plan will save time and allow you to specify exactly how much square footage each closet should have.
Constructing a Beautiful Modern House and Much More
Constructing your own house is more than simply putting a roof over your head. It is an opportunity for you to express your creativity and personality as you design your very own beautiful modern house.
If you are interested in learning more about house construction and the latest designs, then we are here to help.
We gather information about the latest developments and bring it to you via our feed. Why not take a look to find out how we can help you today.
Discover more from Futurist Architecture
Subscribe to get the latest posts sent to your email.




